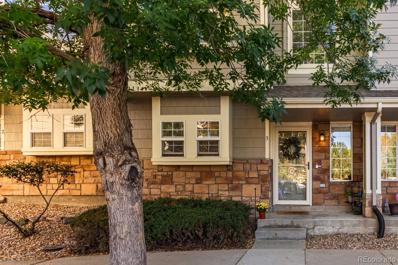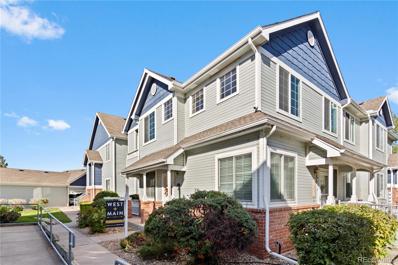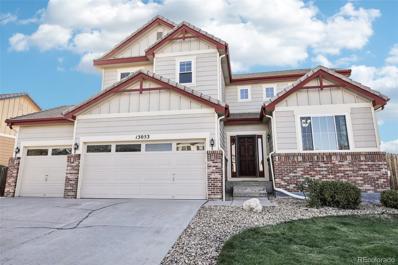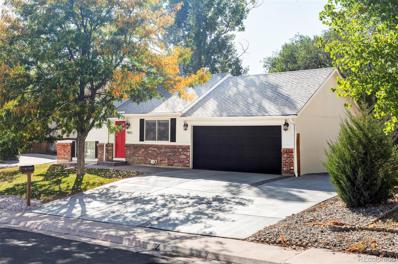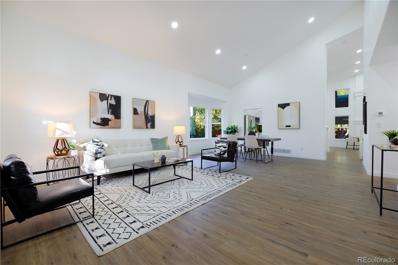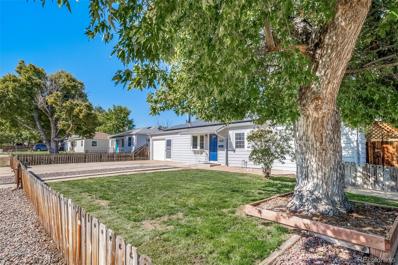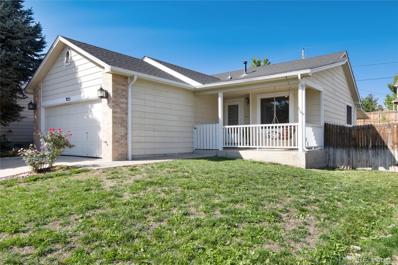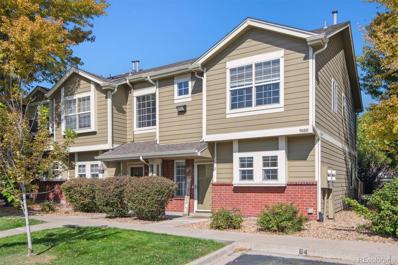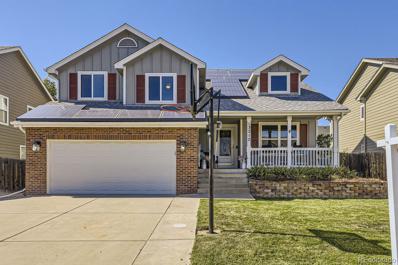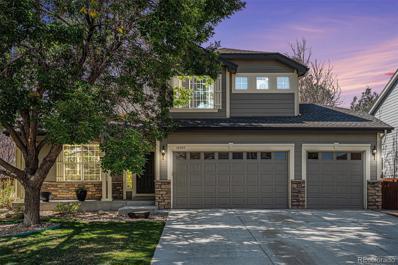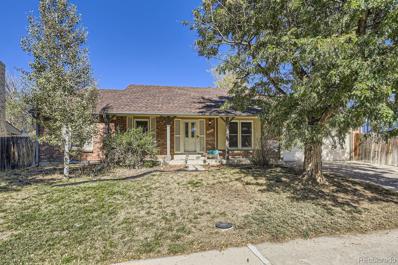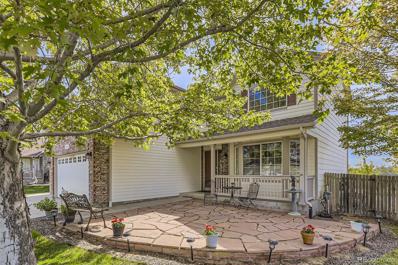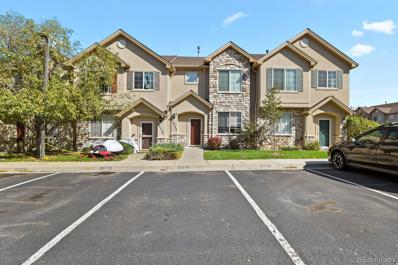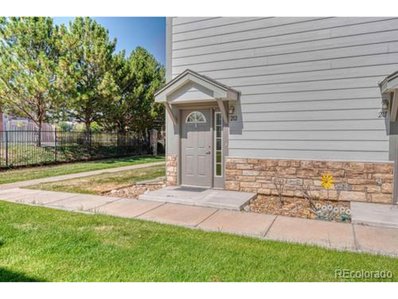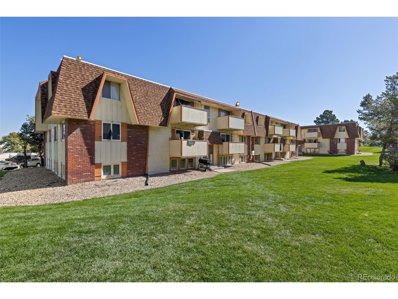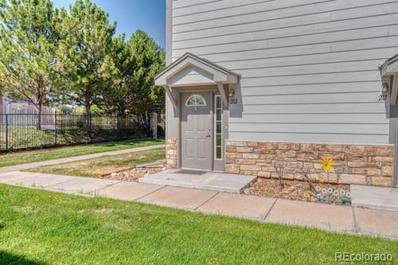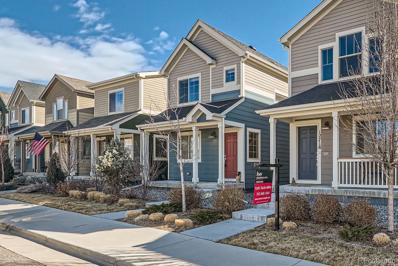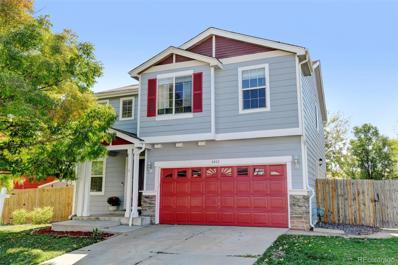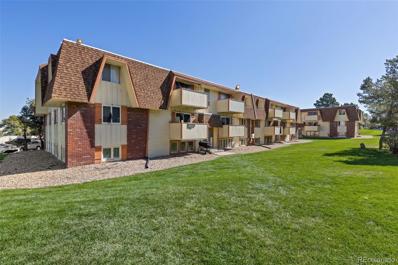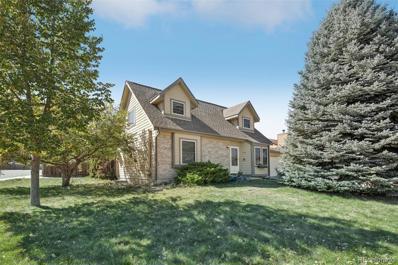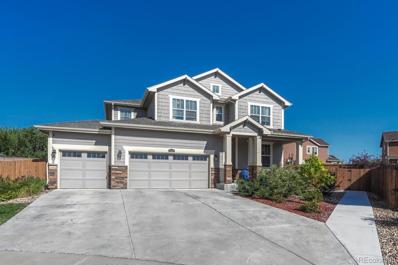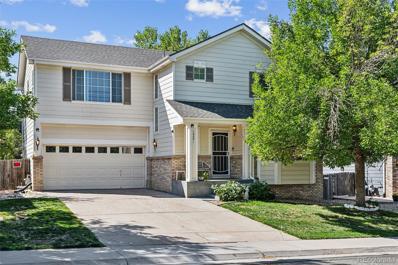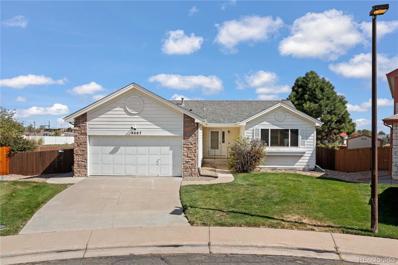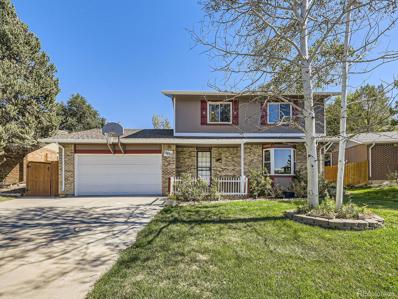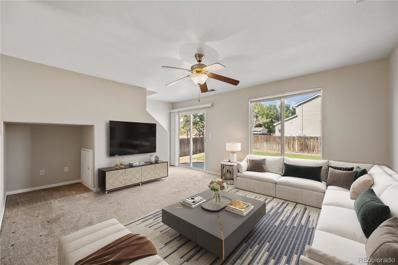Thornton CO Homes for Rent
- Type:
- Condo
- Sq.Ft.:
- 1,152
- Status:
- Active
- Beds:
- 2
- Lot size:
- 0.06 Acres
- Year built:
- 2002
- Baths:
- 2.00
- MLS#:
- 2416486
- Subdivision:
- Autumn Creek
ADDITIONAL INFORMATION
OPEN HOUSE - SUNDAY, OCTOBER 6TH FROM 11:00 AM - 2:00 PM BEST UNIT IN AUTUMN CREEK !! Mature foliage in the front + back providing natural shade + privacy with a deeded parking spot directly in front + plenty of visitor's parking. Sellers are extending a concession for new carpet. Upon entry, you'll be greeted with ambient natural lighting and vaulted ceilings flowing into an inviting main level sanctuary. This move-in ready gem is the one you've been looking for! All kitchen appliances have been upgraded to gourmet Maytag appliances. The water heater was replaced in 2023 - kitchen appliances + water heater still have a transferable warranty! The kitchen offers a pantry + plenty of counter space overlooking the dining room which opens up to your shaded back patio + large living room. This is the ONLY unit in this particular building with mature foliage in the front and back patio providing privacy and shade. The main level also features a beautiful powder bath and laundry, the washer + dryer have been elevated with risers. Upstairs, you'll find the large primary bedroom fit enough for a California King size bed & oversized dressers and a large walk-in closet. There is an additional bedroom/office space and full bathroom upstairs as well! Finding an HOA this low in this area is rare, for such a well maintained community. The HOA covers exterior maintenance, grounds, trash removal, and snow removal. Autumn Creek is close to local parks, and surrounded by local walking trails - with convenient easy access to i25 and i36 - making commutes to Denver and Boulder, a breeze! Not to mention Water World is just a short commute/stroll away. PERFECT FOR FIRST TIME HOME BUYERS + INVESTORS, NO DOWN PAYMENT OPTIONS AND AN ASSUMABLE RATE OF 2.625%. Reach out to Jameson for additional information - 720.341.4545 Don't wait, this one - won't last!
- Type:
- Condo
- Sq.Ft.:
- 1,166
- Status:
- Active
- Beds:
- 2
- Lot size:
- 0.04 Acres
- Year built:
- 1998
- Baths:
- 2.00
- MLS#:
- 7132119
- Subdivision:
- Legends At Hunters Glen
ADDITIONAL INFORMATION
This bright, airy, and beautifully updated 2-bedroom, 2-bath townhome is worth a look! This home is truly move-in ready, with fresh paint and new windows installed in 2023. The main living area features natural wood floors, vaulted ceilings, and tons of natural light, making the space feel open and welcoming. There's plenty of room for a home office, and the kitchen has lots of cabinet and counter space, right next to the dining area. The south-facing, sunny private balcony is the perfect spot to relax, grow some flowers, or have a happy hour drink. Plus, there's a large additional storage closet. The massive primary bedroom comes with a spacious walk-in closet and an attached private full bath with a deep soaking tub. The second bedroom is also roomy and has easy access to the full main bathroom. Your carport (space #15) is right by the front door, easily visible from the kitchen. Enjoy the community's clubhouse and pool for added convenience and relaxation. The HOA covers both exterior maintenance and insurance, water, sewer, trash and recycling, and snow removal! The location is fantastic—close to Thorncreek Golf Course, TopGolf, Hunters Glen Lake, trails, shopping, schools, and dining. Plus, just a mile from the North Eastlake Light Rail Station, you'll have easy access to downtown. This great neighborhood is well-maintained, and offers plenty of parking.
- Type:
- Single Family
- Sq.Ft.:
- 2,821
- Status:
- Active
- Beds:
- 4
- Lot size:
- 0.25 Acres
- Year built:
- 2005
- Baths:
- 4.00
- MLS#:
- 6855542
- Subdivision:
- The Villages At Riverdale
ADDITIONAL INFORMATION
This wonderful 2-story home in The Villages at Riverdale community offers an exceptional opportunity to live in a serene setting on a quiet cul-de-sac street. With friendly neighbors and the advantage of being next to open space that will not be developed, you can enjoy the peace and privacy while exploring the many nearby trails. The home is also just steps away from an elementary school.Inside, the spacious floor plan features both formal and informal living areas, perfect for any occasion. The office is framed by pretty French doors, adding a touch of elegance. The formal living room, with its soaring two-story ceilings, flows seamlessly into the dining room. The expansive eat-in kitchen is a chef's dream, with warm wood cabinetry, stainless appliances, granite countertops, a center island, and a built-in desk. A sliding door from the dining nook leads to a new concrete patio in the private backyard, ideal for outdoor entertaining. The family room, complete with a cozy fireplace, is conveniently located just off the kitchen. Upstairs, you'll find four generously sized bedrooms, all with plush new carpeting and padding. The primary suite serves as a tranquil retreat, boasting vaulted ceilings, a large walk-in closet, and a luxurious 5-piece en-suite bathroom with a make-up vanity. The home also features a full unfinished basement, offering endless possibilities for customization. A dditional recent updates include a new concrete patio, trash pad, and walkway completed in the summer of 2022, as well as new windows throughout the finished portion of the home in October 2021. This move-in-ready charmer is waiting for you to make it your own.
$475,000
9833 Cook Street Thornton, CO 80229
- Type:
- Single Family
- Sq.Ft.:
- 1,268
- Status:
- Active
- Beds:
- 3
- Lot size:
- 0.18 Acres
- Year built:
- 1984
- Baths:
- 2.00
- MLS#:
- 8189323
- Subdivision:
- North Hills
ADDITIONAL INFORMATION
Brimming with character and a true testament to craftsmanship, this spectacular home exudes warmth from every angle. Nestled in a serene neighborhood full of mature, deciduous trees, it boasts an inviting façade with a thoughtfully laid-out interior, perfectly balancing functionality and style. Inside, you'll discover a cozy living space filled with natural light. The hardwood floors bring a richness to the space, and the bespoke finishes add both personality and charm. The kitchen gives chef's-kiss vibes including Carrara marble countertops and modern stainless appliances. The back deck and largenprivate yard invite calm mornings and leisurely evenings. The primary suite boasts a spacious bedroom with massive walk-in closet featuring custom built-ins to maximize the use of space. The attached but shared full bathroom offers a tranquil place for unwinding after a long day. One additional bedroom upstairs is situated next to the primary and brings in all that yummy morning light. The downstairs offers a secondary living room, perfect for a home gym or work space. The second bathroom includes a large soaking tub and sits adjacent to the third bedroom. Outside beckons for playtime, situated on a massive corner lot and the perfect setting for entertaining friends or playing fetch. This unique home, perfectly blends modern amenities with timeless charm is ready for its new owners. Don’t miss the chance to make this one your own—schedule a viewing today! *Golden Retriever not included.*
$725,000
12957 Forest Way Thornton, CO 80241
- Type:
- Single Family
- Sq.Ft.:
- 3,600
- Status:
- Active
- Beds:
- 5
- Lot size:
- 0.37 Acres
- Year built:
- 1997
- Baths:
- 4.00
- MLS#:
- 4212107
- Subdivision:
- Woodbridge Station
ADDITIONAL INFORMATION
Wow, this home truly is a dream! This amazing top to bottom remodel makes it feel like a brand-new home, with every detail thoughtfully updated. The list of new features—from the exterior and interior paint to the kitchen cabinets, appliances, granite countertops, and custom backsplash—really shows the care and attention that went into this transformation. The convenience of the main-level primary suite is a big highlight, especially with its luxurious oversized shower and dual-sink vanity, making it a perfect retreat. The great room with a fireplace and vaulted ceilings adds a grand yet cozy atmosphere, and the open kitchen design is ideal for hosting loved ones! Upstairs, the loft and spacious bedrooms with walk-in closets offer ample room for relaxation, while the finished basement extends the living space even further with two additional bedrooms, a family room, and office or playroom. The private outdoor space is a real gem, featuring a large covered patio and a meticulously landscaped yard—perfect for enjoying the outdoors in comfort. The 3-car garage and its cul-de-sac location on one of the largest lots in the neighborhood provide a great combination of privacy and practicality. This home truly offers everything—style, space, and a serene outdoor retreat. It’s definitely a must-see!
$460,000
2141 Carrol Court Thornton, CO 80229
- Type:
- Single Family
- Sq.Ft.:
- 1,467
- Status:
- Active
- Beds:
- 3
- Lot size:
- 0.16 Acres
- Year built:
- 1955
- Baths:
- 1.00
- MLS#:
- 2336352
- Subdivision:
- Thornton South
ADDITIONAL INFORMATION
Welcome to 2141 Carroll Court, a beautifully remodeled gem. This inviting residence showcases upgrades that make it a true standout. One of the standout features of this property is the PAID OFF, FREE AND CLEAR SOLAR PANELS, ensuring energy efficiency and cost savings. The NEW ROOF provides peace of mind for years to come. For those who value storage and workspace the garage is heated, drywalled, and insulated; it is equipped with a furnace, swamp cooler (swamp goes to house and garage) hot/cold water & PVC for compressed air. A large storage area off the garage is finished with plenty of cabinets, offering ample space for tools and hobbies. The backyard workshop provides more versatility, along with a shed for extra storage. The workshop has a closet with power and pvc. Inside discover a home where everything is new, paint, flooring, bath and kitchen, NEW AC AND FURNACE. The living room features a charming wood-burning fireplace and a lovely bay window, creating a warm atmosphere perfect for relaxing or entertaining friends and family. The kitchen is well-equipped with brand-new appliances, sleek countertops, and ample storage, making it a functional space for culinary adventures. Each bedroom is comfortable and practical, providing a restful space for everyday living. Enjoy your private yard with new sod (front and back) perfect for barbecues & evenings under the stars. And a sprinkler system to keep it looking green! Front sod placed 10/2 it will get lush. This home is located close to Thornton Community Park: water park, baseball fields, tennis, skate park and trails abound. Close to shopping, amenities & easy access to major highways for a seamless commute. A NEW rec center being built on the next block - check out Thornton Rec Centers and all of the features they have - NICE! Steps to a water park, baseball fields, tennis courts, and an awesome skate park with trails winding throughout the park. Call for a tour!
$550,000
925 W 96th Avenue Thornton, CO 80260
- Type:
- Single Family
- Sq.Ft.:
- 1,747
- Status:
- Active
- Beds:
- 4
- Lot size:
- 0.15 Acres
- Year built:
- 1998
- Baths:
- 3.00
- MLS#:
- 7285730
- Subdivision:
- Deza Estates
ADDITIONAL INFORMATION
This fabulous Ranch home offers you all the best that one-level living has to offer PLUS a finished Basement! Do you like sitting outside? You have both a front covered porch with a swing and a larger covered patio in the back. This home is updated with brand new paint throughout in Agreeable Gray and brand new carpet in Cottage Cream on the main level. These neutral colors can be a good match for just about anyone. Enjoy an open floor plan with Living room adjoining the Dining area. The Living room features a high ceiling, gas fireplace and access to the backyard covered patio. There's so much room for gatherings while feeling cozy at the same time. You'll love the Kitchen that features a pass-through to the Dining area which also keeps you connected to your company or family. The Kitchen has hardwood flooring, eat-in nook area, pantry, lots of cabinetry and plenty of counter space, stainless appliances and stylishly painted cabinets. The large window lets in all the natural light while facing the front porch. The main floor Primary Bedroom will give you all you need to be comfortable and relaxed with new carpet, ceiling fan and windows overlooking the backyard. It's attached to a beautiful ensuite bathroom complete with a double shower, lg. vanity with lots of storage and new light fixture. There are also 2 other bedrooms or office options on the main floor. One room has French doors and each have a closet and brand new carpet. Also take note of the main floor laundry, garage access with handicapped ramp and entry closet. The Basement offers a huge Family Room, 4th Bedroom or Office option, 3/4 Bathroom and 2 unfinished storage rooms. There is an egress window, decorator nooks and many options for you to make it your own. See it today and stop looking!
- Type:
- Condo
- Sq.Ft.:
- 1,248
- Status:
- Active
- Beds:
- 2
- Lot size:
- 0.05 Acres
- Year built:
- 2001
- Baths:
- 3.00
- MLS#:
- 8115904
- Subdivision:
- Autumn Creek
ADDITIONAL INFORMATION
Tons of natural light and modern updates welcome you to this sought-after end-unit townhome in Autumn Creek. 9080 Gale Boulevard greets you with brand-new laminate hardwood floors, new interior paint, and an open layout ideal for entertaining. Tons of natural light flood the main living spaces and the gas fireplace with stone surround acts as the focal point to the inviting family room. The sizeable kitchen offers new laminate countertops, painted white cabinetry, a large peninsula, a pantry, and a stainless steel appliance package. Step out the large glass slider to enjoy dining al fresco or entertaining guests on the flagstone patio. Autumn Creek just replaced the perimeter fence, providing additional privacy to your outdoor space. This stunning townhome offers two primary suites, both featuring large walk-in closets and ensuite bathrooms. Additional features of this turn-key property include a reserved parking spot, a brand-new water heater, and a main-floor laundry room with included washer & dryer. 9080 Gale Boulevard is ideally situated within steps of the neighborhood playground and greenspace along with close proximity to public transportation, shopping, dining, and easy access to I-25. Do not hesitate to book your showing today as this property will not last long!
- Type:
- Single Family
- Sq.Ft.:
- 1,888
- Status:
- Active
- Beds:
- 5
- Lot size:
- 0.13 Acres
- Year built:
- 1994
- Baths:
- 4.00
- MLS#:
- 2410414
- Subdivision:
- Park Village
ADDITIONAL INFORMATION
PRICE IMPROVEMENT !! Welcome Home!! You have found this Beautiful Split Level home in the Parkridge Village Subdivision. This Beautiful, recently remodeled 5 Bedroom, 4 Bath home features Vaulted Ceilings, Skylights, Open Floor Plan, Smart Appliances, Updated flooring & Solar Panels to make this an energy efficient home. Double 50 gallon water heaters, newer Furnace, AC Unit, & Appliances make this a worry free home. The fully fenced backyard surrounds the private yard with a large covered patio enabling your backyard enjoyment. With less than ten minutes to I-25, close proximity to shopping, neighborhood park nearby, this home has it all when it comes to being conveniently located. Stop by and see for yourself what Move in Ready really means!!
- Type:
- Single Family
- Sq.Ft.:
- 4,098
- Status:
- Active
- Beds:
- 3
- Lot size:
- 0.25 Acres
- Year built:
- 2002
- Baths:
- 4.00
- MLS#:
- 8932348
- Subdivision:
- Riverdale Ridge
ADDITIONAL INFORMATION
Welcome to this beautiful two-story home in the desirable Riverdale Ridge community. Situated on a spacious corner lot, this home offers 3 bedrooms, 4 bathrooms, and a finished basement, providing all the space you need for comfortable living. The three-car garage ensures plenty of room for vehicles and storage. As you step inside, the grand vaulted ceilings in the living room welcome you with an abundance of natural light, creating a bright and inviting atmosphere. The main level features an office (which can be used as a fourth bedroom) as well as a convenient half bath. The family room, centered around a cozy gas fireplace, is ideal for gathering with loved ones, and the adjacent kitchen is a chef's dream. Featuring granite countertops, a large island, stainless steel appliances, and a charming breakfast nook, the kitchen is perfect for both everyday meals and special occasions. Upstairs, you’ll find three bedrooms, including the luxurious primary suite with its own spa-like five-piece bath, complete with a jetted tub and granite countertops. Two more bedrooms share a full bath, and the spacious loft offers flexibility to be easily converted into another bedroom or used as a playroom or additional living space. The finished basement is perfect for entertaining, featuring a large recreation room and a bonus room that could also serve as another bedroom, along with a full bath. There’s also ample storage throughout the home. Outside, enjoy your own private retreat with a spacious patio that includes a pergola, perfect for outdoor dining and relaxation. The pool provides a refreshing escape on hot summer days, while solar panels (fully paid off) help keep energy costs low. Located in a fantastic neighborhood with access to top-rated schools, parks, and amenities, this home is the perfect combination of style, space, and comfort. Schedule your private showing today!
- Type:
- Single Family
- Sq.Ft.:
- 2,387
- Status:
- Active
- Beds:
- 4
- Lot size:
- 0.23 Acres
- Year built:
- 1981
- Baths:
- 3.00
- MLS#:
- 3225629
- Subdivision:
- Summit Grove
ADDITIONAL INFORMATION
Single-family, ranch-style home in Summit Grove subdivision in Thornton neighborhood! Home has a BIG back yard, and offers 4 Bedrooms and 3 Bathrooms. Main level has private Study with double French doors, and open floor plan between Family, Dining, and Kitchen. Family Room features a rare wood-burning fireplace with brick surround, and Kitchen features granite-slab countertops with stainless-steel appliances. Main-floor Master has beautiful spa-like bathroom with dual sinks. Partially finished basement is ready for your creative touch, and has finished bathroom, bedroom, and Theatre! Covered back patio looks out to great big back yard with lots of potential for gardens, kids’ play areas, and more! Walk to schools! Call now for your personal showing!
- Type:
- Single Family
- Sq.Ft.:
- 2,954
- Status:
- Active
- Beds:
- 4
- Lot size:
- 0.24 Acres
- Year built:
- 2001
- Baths:
- 3.00
- MLS#:
- 6051702
- Subdivision:
- Northbrook
ADDITIONAL INFORMATION
Pride of Ownership really shows from the original owners for this Coveted, Premium lot next to Northbrook Park and backing to Open Space * Melody Homes classified this lot as the Best Lot in the Development * The large 25' x 19' front Flagstone Patio is one-of-a-kind with Special Approval from the H.O.A. * Beautifully updated throughout will impress you from the moment you enter the storybook foyer * The main floor is spacious with newer carpet, a light neutral color palette and spectacular large windows that flood the home with light * Imagine the possibilities of the light and bright Living Room with Soaring Ceilings that flows into the Formal Dining Room with a custom painted Tray Ceiling * The large Family room with a gas fireplace is open to the recently updated, eat-in kitchen with Quartz countertops and newer S.S. appliances * Notice the extended Quartz countertop on the kitchen island which is wonderful when prepping to entertain * Step through the patio door into your 15' x 15' Bonus Sun Room to enjoy quiet mornings drinking a cup of coffee, or evenings relaxing and enjoying the Sunsets * The kitchen, family rm, formal dining and sunroom are the "Heart of the Home' and designed for indoor and outdoor entertaining * With 3 total patios and the Sunroom, there's a patio for every Season! * On the second level is the spacious Primary Ste that offers a tranquil retreat with ensuite bathroom including a separate tub, shower and walk-in closet * There are two other large bedrooms plus a bonus feature of a large open loft that has many potential uses * Situated in an Excellent Location, this is a must see home that offers style, functionality and a 3-car garage for all of your toys * This semi-private lot next to Northbrook Park, is like having your very own Park! * Get to know your neighbors while sitting on the front patio, or enjoy the mature plantings in the backyard * It's 5 minute walk to the Trail Winds Rec Center and close to the New Anythink Nature Library
- Type:
- Townhouse
- Sq.Ft.:
- 1,446
- Status:
- Active
- Beds:
- 3
- Year built:
- 2006
- Baths:
- 2.00
- MLS#:
- 3194983
- Subdivision:
- Sage Creek
ADDITIONAL INFORMATION
Step into this inviting 3-bedroom, 1.5-bath townhome, offering comfort and style in every corner. The main level features an open floor plan with gorgeous flooring throughout and a cozy gas fireplace—perfect for relaxing or entertaining. A convenient half bath is also located on this level for guests. Upstairs, you'll find all three bedrooms, including a spacious primary bedroom with soaring ceilings, adding to the bright and airy feel. The laundry is conveniently located on the same floor as the bedrooms, making everyday chores a breeze. With its blend of thoughtful design and stylish updates, this townhome is ready to welcome you home!
- Type:
- Other
- Sq.Ft.:
- 906
- Status:
- Active
- Beds:
- 1
- Lot size:
- 0.02 Acres
- Year built:
- 1999
- Baths:
- 1.00
- MLS#:
- 1752151
- Subdivision:
- Settlers Chase Heritage
ADDITIONAL INFORMATION
*Seller is offering a $5,000 buy-down credit to help all buyers purchase at the best rate possible, along with the possibility of assuming this 4.75% mortgage - saving thousands. Contact the listing agent for more details* Discover this beautiful home with an open and spacious floor plan, bathed in natural light. The generous kitchen overlooks a cozy family room featuring a gas fireplace-perfect for gatherings! Relax in the remodeled bathroom with brand-new flooring and luxurious walk-in shower. Enjoy the additional alcove space and step outside to your lovely deck, ideal for morning coffee or evening relaxation. Convenience abounds with an in-unit laundry room (featuring a brand-new washer and dryer), an attached garage with extra storage, and kitchen with all new appliances. The HOA offers fantastic amenities: a pool, clubhouse, gym, sauna, hot tub, and more. Located close to schools, parks, trails, restaurants, and highways-plus just 5 minutes from the new light rail station-this home truly has it all!
$185,000
10211 Ura 108 Ln Thornton, CO 80260
- Type:
- Other
- Sq.Ft.:
- 813
- Status:
- Active
- Beds:
- 2
- Year built:
- 1973
- Baths:
- 1.00
- MLS#:
- 7995431
- Subdivision:
- Bravado
ADDITIONAL INFORMATION
This updated end-unit condo located on the first level offers a fantastic opportunity with its excellent location and modern finishes. Enjoy the convenience of an eat-in kitchen and the open layout in the living space that highlights the contemporary design. The two bedrooms make for private retreats or space for a home office, making it a versatile for any lifestyle. Another convenient feature to enjoy is having the washer and dryer located inside the unit. The pool is just a short walk away for enjoying the summer outdoors in the sun! You'll find shopping, restaurants, and local parks just a short distance away. Nearby highway access to I-25, US-36, makes commuting around the metro area easy. Don't miss the opportunity to make this your next home or investment property and enjoy all the conveniences it has to offer!
- Type:
- Condo
- Sq.Ft.:
- 906
- Status:
- Active
- Beds:
- 1
- Lot size:
- 0.02 Acres
- Year built:
- 1999
- Baths:
- 1.00
- MLS#:
- 1752151
- Subdivision:
- Settlers Chase Heritage
ADDITIONAL INFORMATION
*Seller is offering a $5,000 buy-down credit to help all buyers purchase at the best rate possible, along with the possibility of assuming this 4.75% mortgage - saving thousands. Contact the listing agent for more details* Discover this beautiful home with an open and spacious floor plan, bathed in natural light. The generous kitchen overlooks a cozy family room featuring a gas fireplace—perfect for gatherings! Relax in the remodeled bathroom with brand-new flooring and luxurious walk-in shower. Enjoy the additional alcove space and step outside to your lovely deck, ideal for morning coffee or evening relaxation. Convenience abounds with an in-unit laundry room (featuring a brand-new washer and dryer), an attached garage with extra storage, and kitchen with all new appliances. The HOA offers fantastic amenities: a pool, clubhouse, gym, sauna, hot tub, and more. Located close to schools, parks, trails, restaurants, and highways—plus just 5 minutes from the new light rail station—this home truly has it all!
- Type:
- Single Family
- Sq.Ft.:
- 1,371
- Status:
- Active
- Beds:
- 2
- Lot size:
- 0.05 Acres
- Year built:
- 2020
- Baths:
- 3.00
- MLS#:
- 4579752
- Subdivision:
- Riverdale
ADDITIONAL INFORMATION
Welcome home to this beautiful, low maintenance home in the south-after Riverdale Wee Cottage community featuring 2 Bedrooms and a Loft Plus and an Attached Garage. This popular Wee Cottage Five plan is the LARGEST of the Five Plans, featuring an Open Kitchen with Quartz Counters and Island that opens to the large Great Room creates a welcoming atmosphere for gatherings and everyday living. Continue further to the Covered Patio as well as a Covered Back Patio Off the Garage. The detached 1-car garage and additional parking spot are easily accessible from the backyard and the back of the home faces open space. Moreover, the community amenities, including a garden, park, and playground, offer opportunities for recreation and socializing. With easy access to shopping, restaurants, schools, and Riverdale golf courses, residents can enjoy a vibrant lifestyle in the Riverdale neighborhood. Thornton is a sought-after neighborhood that combines a "smalltown" feel with the amenities of a big city. Enjoy this low maintenance cottage that allows you to live comfortably without the worries of maintaining a large home.
$555,000
4442 E 94th Drive Thornton, CO 80229
- Type:
- Single Family
- Sq.Ft.:
- 2,242
- Status:
- Active
- Beds:
- 5
- Lot size:
- 0.16 Acres
- Year built:
- 1999
- Baths:
- 3.00
- MLS#:
- 6776232
- Subdivision:
- Brandon Place
ADDITIONAL INFORMATION
Welcome to this 5 bedroom, 2.5 bath home in Thornton. With 2070 sq ft upstairs and another 820 sq ft partially finished basement, this is a lot of home for the price. This home has an open floorpan with lots of natural light and multiple living spaces to accommodate those large gatherings. On the main level, you have a living room/dining room space and a separate family room adjacent to the eat-in kitchen, all seamlessly connected with beautiful laminate flooring. Upstairs you will find a large loft surrounded by the primary bedroom and 3 additional bedrooms. The large primary bedroom has room for your king size bed and additional seating, as well as, a large walk in closet and ensuite bathroom. Outside you will find a backyard patio and plenty of space for your friends and family. The garden boxes are ready for your creativity. There is a storage shed on one side and a separate space for your pets on the other side. The home was recently painted and has a brand new AC. With a low annual HOA, this house is an incredible value. LENDER INCENTIVE: Purchase this home and use Peak Mortgage Consultants as your lender and you will receive $2000.00 in lender credits. This can be used for your closing costs or to buy your rate down. PMC also has access to various down payment assistance programs or 'grant' programs for public servants. Call for more info and chedule your showing today!
- Type:
- Condo
- Sq.Ft.:
- 813
- Status:
- Active
- Beds:
- 2
- Year built:
- 1973
- Baths:
- 1.00
- MLS#:
- 7995431
- Subdivision:
- Bravado
ADDITIONAL INFORMATION
This updated end-unit condo located on the first level offers a fantastic opportunity with its excellent location and modern finishes. Enjoy the convenience of an eat-in kitchen and the open layout in the living space that highlights the contemporary design. The two bedrooms make for private retreats or space for a home office, making it a versatile for any lifestyle. Another convenient feature to enjoy is having the washer and dryer located inside the unit. The pool is just a short walk away for enjoying the summer outdoors in the sun! You’ll find shopping, restaurants, and local parks just a short distance away. Nearby highway access to I-25, US-36, makes commuting around the metro area easy. Don't miss the opportunity to make this your next home or investment property and enjoy all the conveniences it has to offer!
$500,000
1794 E 96th Way Thornton, CO 80229
- Type:
- Single Family
- Sq.Ft.:
- 1,700
- Status:
- Active
- Beds:
- 4
- Lot size:
- 0.2 Acres
- Year built:
- 1987
- Baths:
- 2.00
- MLS#:
- 6388022
- Subdivision:
- Rancho Viejo
ADDITIONAL INFORMATION
Welcome to this charming two-story home in Thornton, perfectly situated on a large corner lot! Offering 4 bedrooms and 2 bathrooms, this property has a welcoming, fresh feel with new carpet and paint throughout. The main level features a spacious living area, kitchen, and main floor bedroom and full bathroom. A finished basement adds additional living space, perfect for a home office, recreation room, or extra storage. You'll love the convenience of the attached 2-car garage, as well as the bonus of a detached 1-car garage with street access, providing ample room for vehicles, tools, or hobbies. Located close to schools, shopping, dining, and other local amenities, with easy access to highways, parks, and open spaces, this home offers the perfect balance of comfort and convenience in Thornton. Don't miss out on this incredible opportunity!
- Type:
- Single Family
- Sq.Ft.:
- 3,690
- Status:
- Active
- Beds:
- 5
- Lot size:
- 0.28 Acres
- Year built:
- 2017
- Baths:
- 5.00
- MLS#:
- 8974440
- Subdivision:
- Orchard Farms
ADDITIONAL INFORMATION
Welcome to this stunning 2-story Lennar Ashbrook home in the desirable Orchard Farms neighborhood, offering the perfect blend of elegance and functionality. Featuring 5 spacious bedrooms, 5 bathrooms, and a dedicated home office, this home is ideal for modern living. The main level boasts an open floor plan with gorgeous hickory hardwood floors throughout. The chef’s kitchen is a highlight, complete with stainless steel appliances, a large island, pantry, and abundant natural light—perfect for both everyday meals and entertaining. Adjacent to the kitchen is the inviting living room, where a cozy fireplace creates a warm and welcoming atmosphere. The finished basement is a true entertainer’s dream, featuring a wet bar, an expansive family room, wood design ceramic tile flooring throughout, and a 3/4 bath for added convenience. It also includes a large flex room—perfect as a 5th bedroom, workout space, or hobby room—offering endless possibilities to fit your needs. Situated on one of the largest lots in the neighborhood, the backyard is a private oasis with plenty of grassy areas, garden boxes, and a full privacy fence. The covered patio is perfect for relaxing or entertaining, complete with a swing. Just a few steps away, enjoy the hot tub for year-round relaxation. You will be a mile from the highly sought-after Stargate School. Plus, with Top Golf, Orchard Town Center, and a variety of dining and shopping options, you'll have everything you need right at your fingertips. Just steps from your front door, enjoy the 9-acre community park, a hub for neighborhood events such as yoga sessions, movies in the park, food truck gatherings and pickle ball courts. Don’t miss the opportunity to own this beautiful home in a vibrant and active community!
- Type:
- Single Family
- Sq.Ft.:
- 2,060
- Status:
- Active
- Beds:
- 3
- Lot size:
- 0.15 Acres
- Year built:
- 2003
- Baths:
- 3.00
- MLS#:
- 3317771
- Subdivision:
- Lambertson Lakes
ADDITIONAL INFORMATION
Welcome to this beautifully maintained 3-bed, 3-bath (including a loft) home in rarely available Lambertson Lakes. Mature landscaping and an abundance of windows create terrific natural light, new (2023) appliances and a BRAND NEW (2024) roof await its new owners. Entertaining areas abound, formal living and dining AND a TV room with eat-in kitchen and breakfast bar. The sanctuary of a backyard comes with a huge newly poured patio just waiting for outdoor parties. On the second floor are the two bedrooms, loft and primary bedroom with a five-piece bath. The unfinished (with rough-in for another bath) basement adds additional square footage and awaits your vision. Convenient to shopping, 1.1 miles to Light Rail and Lambertson Lakes Open Space, welcome home!
- Type:
- Single Family
- Sq.Ft.:
- 2,388
- Status:
- Active
- Beds:
- 3
- Lot size:
- 0.22 Acres
- Year built:
- 1996
- Baths:
- 3.00
- MLS#:
- 3148216
- Subdivision:
- Skylake Ranch
ADDITIONAL INFORMATION
This charming ranch-style home is nestled on a desirable cul-de-sac in the peaceful Skylake Ranch community. With beautifully landscaped surroundings, the home welcomes you inside to an open floorplan with vaulted ceilings and plantation shutters. The cozy living room, featuring a fireplace, flows seamlessly into the dining and kitchen areas. The kitchen has been newly updated with white cabinetry, granite countertops, stainless steel appliances, and a pantry, along with a breakfast bar for additional seating. French doors lead from the living area to the backyard patio, offering a perfect spot for outdoor relaxation.The primary bedroom offers a charming bay window with a built-in window seat, while the en-suite features a spacious walk-in shower. A set of double doors opens to a dedicated home office, and two generously sized bedrooms provide plenty of space for family or guests. The fully finished basement includes a family room, an additional bedroom, and a bathroom with direct access. Outside, the beautifully landscaped backyard features a patio with a retractable awning, ideal for enjoying sunny days. Nice landscaping provides a serene spot for relaxation or outdoor dining, and there's even an tree. Skylake Park and Open Space are just steps away, offering trails for exploring. The home is also conveniently located near shops, restaurants, and other amenities. This is a great opportunity to own a desirable home in a fantastic location.
$599,900
12820 Cherry Way Thornton, CO 80241
- Type:
- Single Family
- Sq.Ft.:
- 2,673
- Status:
- Active
- Beds:
- 4
- Lot size:
- 0.19 Acres
- Year built:
- 1978
- Baths:
- 3.00
- MLS#:
- 9063131
- Subdivision:
- East Glenn
ADDITIONAL INFORMATION
Welcome to 12820 Cherry Way! This lovely 4-bedrooms on one level, 2.5-bathroom home offers a welcoming front porch and a beautiful floor plan that seamlessly connects the remodeled kitchen with granite countertops, living room, and dining room—perfect for entertaining. All four bedrooms are located upstairs, along with a full bathroom for convenience and a private primary en suite. The finished basement is ideal for fun and relaxation, featuring a sports bar set up and a game room with rough in plumbing to add a bathroom if desired. Outside, you'll find a huge fenced backyard with two patios, gardens, hot tub, and level lawn for corn hole or soccer, perfect for outdoor gatherings and a RARE back gate that opens to a large neighborhood pocket park. No neighbors behind! It's a dream location in a peaceful and lovely neighborhood. Additional highlights include a 2-car garage and a location close to local amenities. The homeowners are only the second to have ever lived there and have loved living there for 16 years. They have updated and upgraded everything with quality finishes. Newer trim, fresh stain on the bannister, new exterior and interior paint, new dishwasher, granite countertops, real wood cabinets, high quality landscaping and all new fencing, new garage door with opener, newer tile in the entry and front room, newer furnace and AC, Newer windows and sliding glass door, all interior doors replaced, all closet doors replaced, front porch tiled, back corner patio finished, fireplace professionally cleaned etc. Don’t miss the chance to make this home yours! Click the Virtual Tour link to view the 3D walkthrough. Discounted rate options and no lender fee future refinancing may be available for qualified buyers of this home.
- Type:
- Single Family
- Sq.Ft.:
- 1,093
- Status:
- Active
- Beds:
- 2
- Lot size:
- 0.1 Acres
- Year built:
- 1999
- Baths:
- 1.00
- MLS#:
- 3266358
- Subdivision:
- Farmington
ADDITIONAL INFORMATION
Welcome home to this charming and cozy 2 bed 1 bath property. First time home buyers or those looking to down size are going to love this layout. Located in a peaceful neighborhood, this home features an open floor plan with natural light throughout, spacious living room and a functional kitchen. The large backyard offers plenty of space for outdoor activities, gardening, or entertaining. With easy access to parks, schools, and shopping this home is perfectly situated for convenience and comfort. Don't miss this opportunity to own a charming home in Thornton!
Andrea Conner, Colorado License # ER.100067447, Xome Inc., License #EC100044283, [email protected], 844-400-9663, 750 State Highway 121 Bypass, Suite 100, Lewisville, TX 75067

The content relating to real estate for sale in this Web site comes in part from the Internet Data eXchange (“IDX”) program of METROLIST, INC., DBA RECOLORADO® Real estate listings held by brokers other than this broker are marked with the IDX Logo. This information is being provided for the consumers’ personal, non-commercial use and may not be used for any other purpose. All information subject to change and should be independently verified. © 2024 METROLIST, INC., DBA RECOLORADO® – All Rights Reserved Click Here to view Full REcolorado Disclaimer
| Listing information is provided exclusively for consumers' personal, non-commercial use and may not be used for any purpose other than to identify prospective properties consumers may be interested in purchasing. Information source: Information and Real Estate Services, LLC. Provided for limited non-commercial use only under IRES Rules. © Copyright IRES |
Thornton Real Estate
The median home value in Thornton, CO is $520,000. This is higher than the county median home value of $476,700. The national median home value is $338,100. The average price of homes sold in Thornton, CO is $520,000. Approximately 70.24% of Thornton homes are owned, compared to 26.53% rented, while 3.23% are vacant. Thornton real estate listings include condos, townhomes, and single family homes for sale. Commercial properties are also available. If you see a property you’re interested in, contact a Thornton real estate agent to arrange a tour today!
Thornton, Colorado has a population of 140,538. Thornton is more family-centric than the surrounding county with 40.73% of the households containing married families with children. The county average for households married with children is 36.8%.
The median household income in Thornton, Colorado is $86,818. The median household income for the surrounding county is $78,304 compared to the national median of $69,021. The median age of people living in Thornton is 33.7 years.
Thornton Weather
The average high temperature in July is 90.1 degrees, with an average low temperature in January of 17.8 degrees. The average rainfall is approximately 15.5 inches per year, with 46 inches of snow per year.
