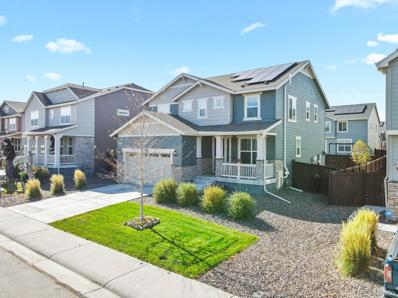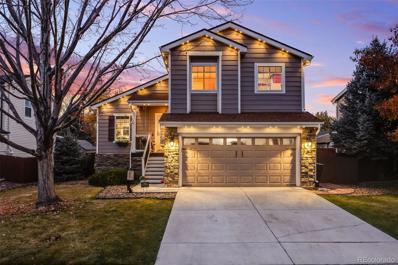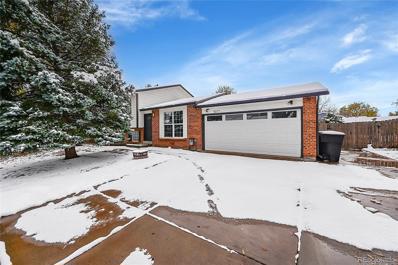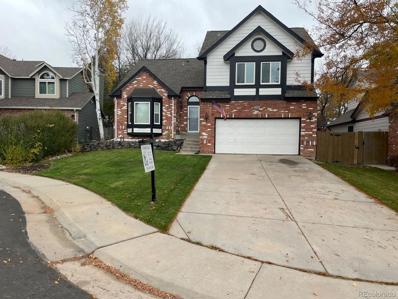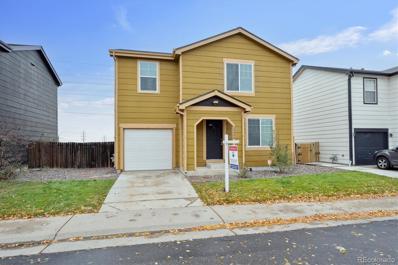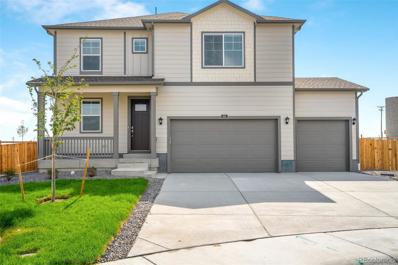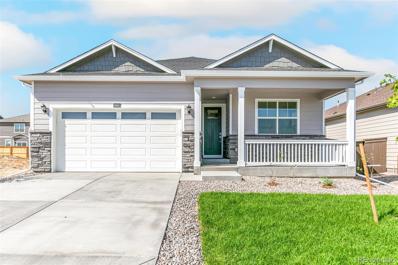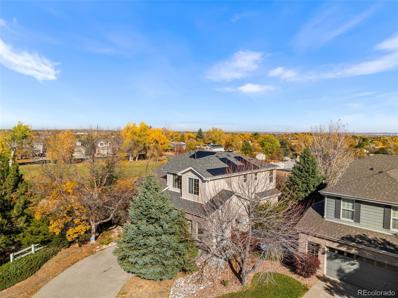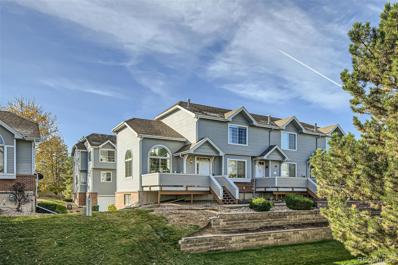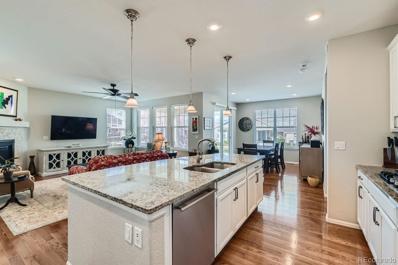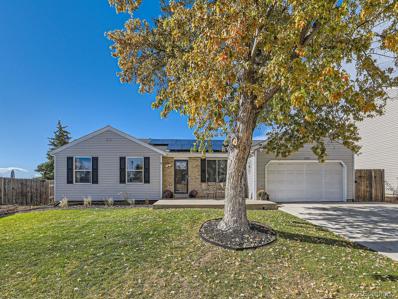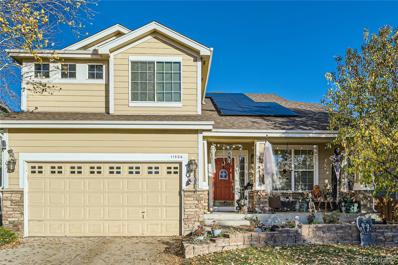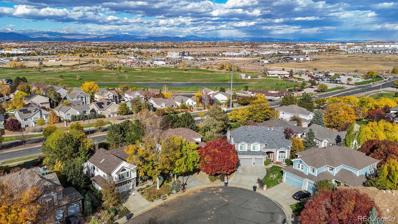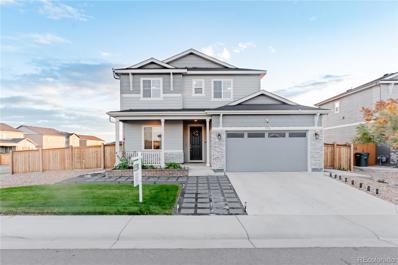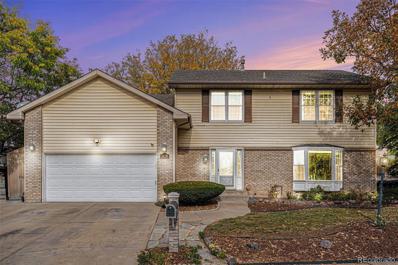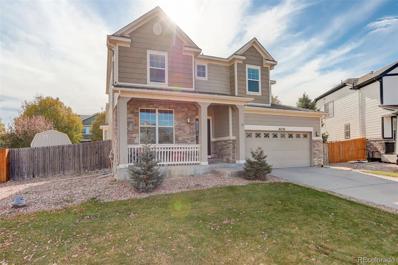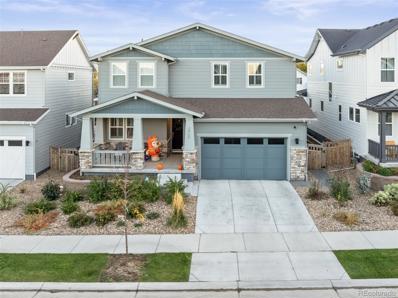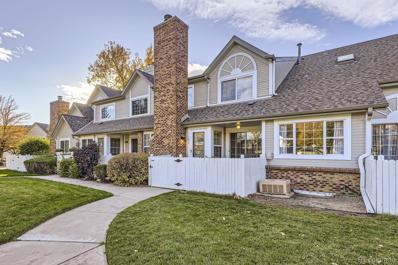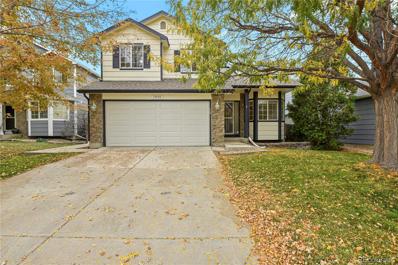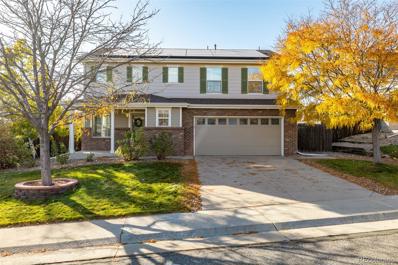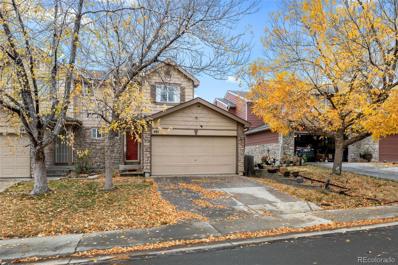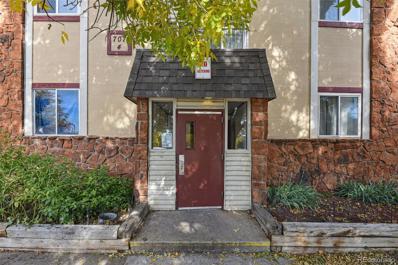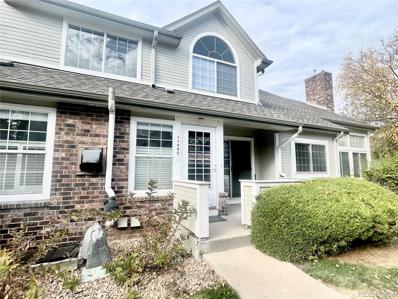Thornton CO Homes for Rent
$675,000
14465 Grape Way Thornton, CO 80602
- Type:
- Single Family
- Sq.Ft.:
- 2,448
- Status:
- NEW LISTING
- Beds:
- 4
- Lot size:
- 0.14 Acres
- Year built:
- 2019
- Baths:
- 4.00
- MLS#:
- 4654238
- Subdivision:
- Willow Bend
ADDITIONAL INFORMATION
Why buy a new build when this home is ready for you to move into? Take advantage of all the upgrades that the seller has done on this home. Items that have been complete are fencing, landscaping, sprinkler system, blinds, all appliances, central AC, and radon system! This home is a Lennar build in 2019 and is still in immaculate condition. Main floor offers an open layout, engineered laminate flooring throughout main level. The office has an East facing view for sunlight and includes built in cabinets for storage. Kitchen is upgraded with 42 in cabinets, large kitchen island for entertaining, granite countertops, glass backsplash, pantry, gas stove! 2nd floor offers upgraded carpet, large primary bedroom with a primary bath, walk in shower, large walk in closet, 3 large spare bedrooms, a jack and Jill bathroom and one of the spare bedrooms has a full bathroom attached. Full unfinished basement with 9 ft ceilings allows for expanding your living space if you choose. The best part of the home is the covered back patio to enjoy the days or evenings! Front faces East for that great snow melt and enjoy the backyard for the West facing sunsets! The Willow Bend community is a great location in North Thornton. It offers a park, walking paths, a new STEM school, quick access to E-470 and I-25. This home is a quick 20 minute drive to the DIA airport. Thornton offers many amenities including 3 rec centers, dog park, frisbee park, trails, Shopping, restaurants, Costco, Home Depot, Top Golf, Golf courses! This is School District 27J - newer schools built! The metro district is ran by the homeowners, see private remarks for details.
- Type:
- Single Family
- Sq.Ft.:
- 1,538
- Status:
- NEW LISTING
- Beds:
- 4
- Lot size:
- 0.13 Acres
- Year built:
- 1998
- Baths:
- 3.00
- MLS#:
- 1874305
- Subdivision:
- Walton Heath
ADDITIONAL INFORMATION
Welcome to this beautifully refreshed 4-bedroom, 3-bath tri-level home complete with a finished basement, showcasing gorgeous details and upgrades throughout! Inside, you'll find a perfect combination of modern charm and functionality with features like custom wooden blinds, high vaulted ceilings with recessed lighting and ceiling fans throughout, and a beautiful classic wooden-style staircase. The updated kitchen offers ample storage, stainless steal appliances, pantry, and breakfast bar that flows seamlessly into a large dining area. This area is perfect for entertaining, with details like upgraded modern railings leading to the lower level which provides a large bright family room or through the slider leading straight to the outdoor deck. The upper level has 2 well sized bedrooms, a remodeled half bath, and a spacious primary suite that easily fits a king-sized bed and includes a modern private bath. The finished basement offers a versatile bonus space—ideal for an office, craft room, bedroom, or media room, complete with charming barn doors, fireplace, utility room, and a convenient half bath and laundry closet. Outdoors, the serene landscaped front and backyard create a peaceful retreat, highlighted by a brand-new roof installed this year, extended patio, a permanent awning, and after a long day, you can unwind in your private hot tub for ultimate outdoor relaxation - included in the sale! The spacious shed provides ample storage for outdoor equipment, as well as the finished car garage with garage fridge included in the sale! The newly poured extended driveway offers additional parking space as well. Located in a beautiful neighborhood with no HOA, this home is in a highly regarded school district and close to local shopping and entertainment. Don’t miss the chance to make this exceptional home yours!
$507,900
11077 Eudora Way Thornton, CO 80233
- Type:
- Single Family
- Sq.Ft.:
- 1,704
- Status:
- NEW LISTING
- Beds:
- 4
- Lot size:
- 0.18 Acres
- Year built:
- 1977
- Baths:
- 2.00
- MLS#:
- 2087708
- Subdivision:
- Grange Creek
ADDITIONAL INFORMATION
Location, Location, Location!! This beautiful updated home sits on a quiet cul-de-sac in Thornton boasts 4 bedrooms & 2 bathrooms. In the kitchen you will fall in love with the GIANT bay window overlooking the LARGE & private backyard with patio. The open concept layout gives way to two large living areas, one with a brick wall including a working wood burning stove fireplace, open kitchen, 3 bedrooms upstairs, and 1 perfect office space on the lower level. Utility shed in back yard is INCLUDED. All appliances are Stainless including the Refrigerator. Updated Kitchen with Stunning Quartz Counter tops, Updated Railings, Updated LVP Floors throughout, New A/C 2022, New Interior Paint 2022, New Exterior Paint 2022, Main Bath Remodeled, Complete Backyard Renovation 2023. This home is within walking distance to THREE beautiful parks; Grange Creek Park, Holly park, and Glencoe Park. Also, this beautiful home is 1 mile from the Margaret W. Carpenter Thornton Recreation center that includes a gym, racquetball, pickleball, basketball, volleyball, badminton, gymnasium, and an indoor pool with large water park! You will also find extensive running, walking, and biking trails, several ponds, giant outdoor play ground, giant carousel, and a large performing stage for live music or plays for public use. Come and see for yourself!
- Type:
- Single Family
- Sq.Ft.:
- 2,045
- Status:
- Active
- Beds:
- 3
- Lot size:
- 0.18 Acres
- Year built:
- 1986
- Baths:
- 3.00
- MLS#:
- 6296875
- Subdivision:
- Hunters Glen
ADDITIONAL INFORMATION
Welcome home! This charming property on a secluded cul-de-sac is the perfect place to create lasting memories. As you enter, you'll be welcomed by soaring vaulted ceilings and large windows that fill the space with natural light. The main floor showcases beautiful flooring, leading to the heart of the home: a kitchen positioned between a spacious dining room and a cozy family room, complete with a warm gas fireplace and backyard access. Upstairs, discover a large master suite with a stylish four-piece bathroom and an expansive walk-in closet, along with two additional bedrooms, two full baths, and a versatile loft. The two-car garage offers ample storage, making this home ideal for relaxation and entertaining. The vibrant community features HOA-hosted events, a pool, playground, and a serene lake—all within walking distance. You're also close to Thorn Creek Golf Course, local schools, I-25, and shopping at Denver Premium Outlets and Orchard Town Center. With an unfinished basement ready for your vision, this home is a blank canvas waiting for your personal touch. Don’t miss out on this hidden gem in Hunter's Glen— with a little TLC you can make it yours.
- Type:
- Single Family
- Sq.Ft.:
- 1,110
- Status:
- Active
- Beds:
- 3
- Lot size:
- 0.09 Acres
- Year built:
- 1999
- Baths:
- 2.00
- MLS#:
- 6800056
- Subdivision:
- Farmington
ADDITIONAL INFORMATION
**Can not go FHA until 2/1/25 due to 90 day flip rule***Beautifully remodeled home. New Windows, new paint, new flooring, new vanities. 3 bedroom, 2 full bathrooms, 1 car attached garage!! Additional photos to come next week.
- Type:
- Single Family
- Sq.Ft.:
- 2,548
- Status:
- Active
- Beds:
- 4
- Lot size:
- 0.25 Acres
- Baths:
- 3.00
- MLS#:
- 3540492
- Subdivision:
- Waterside At Todd Creek
ADDITIONAL INFORMATION
As you enter this delightful 2 story home at the Waterside at Todd Creek community With 4 bedrooms 3 baths, 3 car garage, and full unfinished basement you are greeted with lots of natural sunlight beaming in through 8 foot front door with glass enhancement. The modern white color pallet that is inviting for everyone. The seamless floors flow throughout the main floor of this home and amplifies the dramatic 9 foot ceilings throughout the main floor living space! As you walk down the foyer you enter the large family room that overlooks the dining nook area and large kitchen. The kitchen boasts a stainless-steel gas stove, microwave and dishwasher . The island with granite counter tops is great for gatherings. The upper level starts with a oversized loft for everyone to enjoy! The primary bed gladly invites a king-sized bed, two nightstands, with plenty of room for a dresser and more! The additional 3 bedrooms offer ample space with endless closet space to store all the extras! ***Estimated Delivery Date: January. Photos are representative and not of actual property***
- Type:
- Single Family
- Sq.Ft.:
- 1,503
- Status:
- Active
- Beds:
- 3
- Lot size:
- 0.16 Acres
- Baths:
- 2.00
- MLS#:
- 5364621
- Subdivision:
- Waterside At Todd Creek
ADDITIONAL INFORMATION
Welcome to the stunning Harmony floor plan at Todd Creek! As you enter, you'll be greeted by an inviting foyer leading into your spacious living area, ideal for entertaining guests or relaxing with family. The well appointed kitchen boost stainless steel appliances, ample cabinet space, a convenient island, and Luxurious vinyl plank on the whole main level! The Primary bedroom features an en-suite bathroom for added privacy and convenience and a large walk-in closet. This home is located in a desirable neighborhood, conveniently situated near schools, parks, shopping, and major highways. Don't miss out on the opportunity to make this dream home yours. *Estimated Delivery Date: February. Photos are representative and not of actual property*
$670,000
1004 E 96th Place Thornton, CO 80229
- Type:
- Single Family
- Sq.Ft.:
- 2,359
- Status:
- Active
- Beds:
- 4
- Lot size:
- 0.17 Acres
- Year built:
- 2003
- Baths:
- 4.00
- MLS#:
- 7055713
- Subdivision:
- Lambertson Lakes
ADDITIONAL INFORMATION
Get ready to fall in love with this rare gem! Nestled on a corner lot near trails and playgrounds, this high-end, finished-out two-story home with a walkout basement is designed for both relaxing and entertaining. Enter a formal living and dining room set up to impress, where stunning quarter-sawn hardwood floors signal premium quality. The family room connects with natural light and a cozy fireplace, while the chef's kitchen boasts designer cabinets, beautiful slab granite, and high-end stainless appliances, including a tech-savvy fridge sure to make your friends jealous. To keep your cost of living low, a 3 year old solar system is included in the home will be paid off at closing. The private dining area opens to an expansive deck spanning the back of the house, offering serene views of the trails and actual grapevines producing quality grapes Upstairs, the master suite is a true retreat with a vaulted ceiling, spacious custom walk-in closet, and a remodeled bathroom featuring a deluxe stand-alone tub, marble shelves, granite shower, and heated tile floors. Two additional bedrooms and a large bath with a soaking tub to complete the upstairs. The finished walkout basement brings the fun! A massive entertainment room, a stylish bar, built-in desk, walk-out access to a covered patio, an extra bedroom with a 1/4 bath. Fully upgraded throughout, this home boasts hardwood floors on both levels, quartz window sills, granite counters in all bathrooms, modern lighting, an oversized 2.5-car garage with custom storage, and more. Steps from trails, shopping, schools, and recreation, this home combines luxury, convenience, and all the bells and whistles!
$420,000
4190 E 119th D Pl Thornton, CO 80233
- Type:
- Other
- Sq.Ft.:
- 1,510
- Status:
- Active
- Beds:
- 3
- Lot size:
- 0.04 Acres
- Year built:
- 1998
- Baths:
- 3.00
- MLS#:
- 4576983
- Subdivision:
- Oakshire
ADDITIONAL INFORMATION
End unit Townhome, 3 bedrooms, 3 full bathrooms. The living room features a vaulted ceiling, fireplace, and plenty of natural lighting with beautifully sculpted arched windows. The kitchen features stainless steel appliances and a pantry. Central A/C. Main level bedroom with private bathroom and walk-in closet. Upstairs is the master bedroom with private bathroom and 2nd bedroom & bathroom. Partial basement for storage. The laundry room is located in the basement with washer/dryer included. 2 car attached garage with smart garage door, and built-in water spigot to wash your car inside the garage. You'll love the private deck overlooking a well-maintained greenbelt for enjoying the outdoors or walking your furry friends. Close to shopping, restaurants, and easy highway access. Don't miss an opportunity to own this exceptionally priced larger unit. Quick Close.
- Type:
- Townhouse
- Sq.Ft.:
- 1,510
- Status:
- Active
- Beds:
- 3
- Lot size:
- 0.04 Acres
- Year built:
- 1998
- Baths:
- 3.00
- MLS#:
- 4576983
- Subdivision:
- Oakshire
ADDITIONAL INFORMATION
End unit Townhome, 3 bedrooms, 3 full bathrooms. The living room features a vaulted ceiling, fireplace, and plenty of natural lighting with beautifully sculpted arched windows. The kitchen features stainless steel appliances and a pantry. Central A/C. Main level bedroom with private bathroom and walk-in closet. Upstairs is the master bedroom with private bathroom and 2nd bedroom & bathroom. Partial basement for storage. The laundry room is located in the basement with washer/dryer included. 2 car attached garage with smart garage door, and built-in water spigot to wash your car inside the garage. You'll love the private deck overlooking a well-maintained greenbelt for enjoying the outdoors or walking your furry friends. Close to shopping, restaurants, and easy highway access. Don't miss an opportunity to own this exceptionally priced larger unit. Quick Close.
- Type:
- Single Family
- Sq.Ft.:
- 3,928
- Status:
- Active
- Beds:
- 4
- Lot size:
- 0.23 Acres
- Year built:
- 2015
- Baths:
- 3.00
- MLS#:
- 1783353
- Subdivision:
- Heritage Todd Creek
ADDITIONAL INFORMATION
Welcome to this stunning 4-bedroom, 3-bathroom home in the very desirable 55+ community of Heritage Todd Creek! This beautifully upgraded residence features a gourmet kitchen with a new Jenn-Air refrigerator, GE double oven, brand new gas GE stove, Thermador dishwasher, updated cabinetry, and 3,928 square feet of finished living space!! Enjoy newer berber carpet throughout and a fantastic basement complete with a state-of-the-art theater system, wet bar, additional bedrooms, and a home gym. This home also features a 2 car garage complete with an epoxy coating on the floor. Step outside to your entertainer's paradise, featuring a spacious patio, built-in fire pit, and beautiful landscaping. Sip your morning coffee on the lovely covered porch as the morning sun rises. Enjoy the abundant amenities Heritage Todd Creek offers, including indoor and outdoor pools, a fitness center, restaurant, tennis and pickleball courts, and an amazing golf course. Experience a vibrant lifestyle in this exceptional home.
- Type:
- Single Family
- Sq.Ft.:
- 1,910
- Status:
- Active
- Beds:
- 4
- Lot size:
- 0.21 Acres
- Year built:
- 1978
- Baths:
- 2.00
- MLS#:
- 5340320
- Subdivision:
- Woodglen
ADDITIONAL INFORMATION
Welcome to 11213 Albion St., a beautifully remodeled ranch-style home that blends modern luxury with comfort. Located in a desirable neighborhood near parks, local amenities, and the vibrant Margaret Carpenter Rec Center, —all with the added benefit of no HOA. With 4 bedrooms (1 non-conforming) and 2 bathrooms, this property is packed with high-end updates and thoughtful design. Key Features Include: - Energy Efficiency: Solar panels that will be fully paid off by the sellers at closing—a $50,000 upgrade that allows you to enjoy substantial savings on electricity. - Gourmet Kitchen: Recently remodeled with elegant quartz countertops and soft-close cabinetry. Outfitted with new stainless steel LG appliances (2023) -Custom features including a lazy susan, spice rack, breakfast nook with ample storage, utensil drawer, and pullout trash/recycle - Interior Highlights: - New luxury laminate flooring on the main level - New sliding glass door with built-in blinds - Fully remodeled basement bathroom and basement carpet (2024) - Main level bathroom updated in 2023 with a new vanity and flooring - Primary bedroom refreshed with new carpet and paint (2023) - New upstairs interior doors (2024) for a cohesive, updated appearance -Mechanical/Structural Updates: - Roof replaced in 2017 and recently inspected with no issues - AC and furnace (2015) on an annual maintenance plan for optimal performance and longevity - New basement plumbing (2024) - Newer windows (2012) for enhanced energy efficiency - Water treatment system, fully paid off - Outdoor Space: - Expansive backyard ready to be customized - Covered backyard patio, ideal for entertaining or relaxing year-round - Enjoy prime views of fireworks at the nearby Margaret Carpenter Rec Center This meticulously updated home is move-in ready with top-tier features and an unbeatable location. Set up your showing today and take the first step toward your dream home!
- Type:
- Single Family
- Sq.Ft.:
- 2,879
- Status:
- Active
- Beds:
- 4
- Lot size:
- 0.15 Acres
- Year built:
- 2001
- Baths:
- 3.00
- MLS#:
- 9188850
- Subdivision:
- Notts Landing
ADDITIONAL INFORMATION
Great Home with large floorplan!! This home was the model home for the neighborhood with all the builder bells and whistles!! This Home Features Lots of large windows with great Light throughout the home!! Beautiful Hardwood Floors in the living room and kitchen!! Tall 20 Foot Ceilings!! Library or office on the main level!! Incredible 5 Piece Primary Suite With Concrete countertops and frameless glass shower doors!! Large Stone Patio for entertaining!! No neighbors to the back yard!! Solar panels are owned so Very affordable Electricity!! Come See this stunning home it won't last long!!
- Type:
- Single Family
- Sq.Ft.:
- 4,108
- Status:
- Active
- Beds:
- 4
- Lot size:
- 0.27 Acres
- Year built:
- 1992
- Baths:
- 4.00
- MLS#:
- 9656815
- Subdivision:
- Hunters Glen
ADDITIONAL INFORMATION
Welcome to Your Dream Home in Hunters Glen! Nestled in a quiet cul-de-sac, this stunning two-story residence offers the perfect blend of thoughtful design and comfort. With 4 bedrooms, 4 bathrooms, and 4,108 square feet, it’s ideal for both daily living and unforgettable gatherings. The updated interior features new paint, carpet, luxury vinyl, and refinished hardwood floors. The inviting main floor offers a seamless flow, highlighted by a gourmet kitchen with a large island, double oven, cooktop, abundant cabinetry, and walk-in pantry. The main floor laundry with a utility sink adds convenience for busy lifestyles. Designed for entertaining, the main level includes a study/office, formal living room, dining room, and cozy family room with a fireplace and built-in media shelving. Whether hosting friends or enjoying a quiet evening at home, this space caters to all occasions. Upstairs, the primary suite boasts two walk-in closets, a new private deck, and a 5-piece bathroom. Two additional bedrooms share a Jack and Jill bathroom, while the large loft area offers flexibility as a game room, home office, or more. A spacious linen/game closet provides extra storage. The walkout basement is an entertainer’s dream, featuring direct access to the expansive backyard. This level includes two distinct spaces—one perfect for a home theater, the other for a pool or ping pong table. The wet bar, complete with a wine cellar, adds the perfect touch for gatherings. A 4th bedroom and full bathroom make it ideal for overnight guests. Outside, the expansive fenced backyard and mountain views from the deck off the family room offer the perfect setting for relaxation and outdoor fun. Conveniently located near community amenities, schools, shopping, and major highways, this Hunters Glen gem is the perfect place to call home. Don’t miss out on this thoughtfully designed home that’s ready for an owner who values dynamic living spaces and loves to entertain!
Open House:
Sunday, 11/17 1:00-4:00PM
- Type:
- Single Family
- Sq.Ft.:
- 2,048
- Status:
- Active
- Beds:
- 3
- Lot size:
- 0.28 Acres
- Year built:
- 2019
- Baths:
- 3.00
- MLS#:
- 8953531
- Subdivision:
- Mayfield Subdivison
ADDITIONAL INFORMATION
Welcome to 11788 Oneida St., a stunning two-story residence located in the highly sought-after Mayfield Subdivision. This home offers over 3,000 square feet of thoughtfully designed living space, complete with brand new landscaping in both the front and back yards, as well as fully owned solar panels for energy efficiency. On the upper level, you’ll find three bright and spacious bedrooms, complemented by two full bathrooms. The main level features an elegant open-concept floor plan that seamlessly connects the kitchen and living room, creating an inviting atmosphere for both entertaining and everyday living. Additionally, the main level includes a dedicated office space and a convenient half bathroom. Step outside to the covered back patio, perfect for enjoying summer evenings, and take advantage of the expansive corner lot, which spans over 12,000 square feet—ideal for gardening enthusiasts and providing ample parking space. The home also includes an unfinished basement, ready for your personal touches and customization. Conveniently located near shopping centers, restaurants, schools, and major thoroughfares, this property ensures effortless commuting and accessibility. Don’t miss your chance to own this exceptional home. Schedule your tour today!
$554,000
1639 E 97th Drive Thornton, CO 80229
Open House:
Saturday, 11/16 10:00-1:00PM
- Type:
- Single Family
- Sq.Ft.:
- 2,380
- Status:
- Active
- Beds:
- 3
- Lot size:
- 0.23 Acres
- Year built:
- 1994
- Baths:
- 3.00
- MLS#:
- 4997313
- Subdivision:
- Mccoy Hills
ADDITIONAL INFORMATION
Discover the beauty of this charming three bed, three bath, first owner home in a well-maintained, HOA-free neighborhood. With tasteful updates and gorgeous robust tile throughout the main level, this home is both stylish and functional. Relax near a cozy fireplace and enjoy ample space in the spacious and comfortable living and family rooms or in the highly versatile loft featuring a second fireplace. The large eat in Kitchen boasts beautiful Granite counters and newer stainless appliances, just aside a stunning formal dining room, all of which seamlessly transition throughout this clever and practical floor plan. All the bedrooms are located upstairs along with the aforementioned flex space and a convenient laundry area. Two sliding glass doors allow access to the backyard which features a large concrete patio. The Garage has a rarely found 12 foot tall ceiling which could easily accommodate a vehicle lift or future construction of abundant additional storage space. Situated on a large, fully irrigated, corner lot in a quiet cul-de-sac, this serene, clean, well maintained, turnkey home is ideally located to everything the North Central Metro area has to offer with close and convenient access to all major Freeways. Seller is offering a $4000 Buyer Incentive in the form of a credit at closing which may be used for a rate buy down, help off set closing costs, pre paids or cash back etc. Ask your Agent for more details.
$748,200
16730 Race Court Thornton, CO 80602
- Type:
- Single Family
- Sq.Ft.:
- 3,312
- Status:
- Active
- Beds:
- 4
- Lot size:
- 0.17 Acres
- Year built:
- 2012
- Baths:
- 4.00
- MLS#:
- 6949331
- Subdivision:
- North Creek Farms
ADDITIONAL INFORMATION
Welcome to Your Dream Home in North Creek Farms! Nestled in a tranquil cul-de-sac within the highly sought-after neighborhood, this exquisite 4-bedroom, 4-bathroom residence offers an ideal blend of luxury and comfort. As you enter, you’ll be greeted by an expansive open-concept living space adorned with soaring cathedral ceilings that create a bright and airy atmosphere, perfect for both everyday living and entertaining. The gourmet chef's kitchen is a culinary enthusiast's paradise, featuring stunning stone counters, stainless steel appliances, and ample storage, making it a delight for preparing meals. Adjacent to the kitchen, the cozy living room boasts a beautiful gas fireplace, perfect for those chilly evenings. The main floor features a versatile bedroom that can easily serve as a guest suite or additional office, along with a dedicated main floor office to meet all your professional needs. Upstairs, you’ll find a charming loft area, ideal for family hangouts or a play space. Retreat to the primary bedroom, which is a true sanctuary, complete with a luxury bath and spacious walk-in closet. The fully finished basement elevates your living experience, offering an entertainment area with a stylish bar, a MUST SEE custom wine cellar with tasting table, making it perfect for hosting gatherings or movie nights. Step outside to your backyard oasis, designed for outdoor living with ample space for BBQs and relaxation, all while enjoying some privacy and plenty of sunshine. Located in the highly regarded Adams 12 Five Star School District and featuring a low tax rate with no metro taxes, this home is not just a place to live but a lifestyle to embrace. Don’t miss this exceptional opportunity to make this house your home! Schedule your private showing today!
- Type:
- Single Family
- Sq.Ft.:
- 3,268
- Status:
- Active
- Beds:
- 5
- Lot size:
- 0.12 Acres
- Year built:
- 2022
- Baths:
- 4.00
- MLS#:
- 6861903
- Subdivision:
- Arras Park
ADDITIONAL INFORMATION
Treat yourself to a luxury designed, Brand new construction 3,268 sqft home within minutes of Denver and Boulder! Within the desirable Arras Park Community, enjoy the walking trails, community garden and park with amphitheatre. Completed with top tier finishes throughout, enjoy surrounding yourself with a classy and elegant living environment to create and enjoy life’s most precious moments. Higher elevation package, provides an extra layer of security and a higher garage ceiling. Large covered front porch features strong pillars with a stone brick finish, and recessed lighting. 9ft ceilings throughout the first floor, with oversized windows, brand new Rockwood shutters, modern trim, high quality interior doors and hardware, recessed LED lighting, and scratch proof/ waterproof wide plank vinyl flooring throughout. Stunning quartz countertops, massive 10 person island is the center of attention in your breathtaking dream kitchen. Impress your inner chef with a huge gas cooktop, an abundance of gourmet cabinetry, countertop space, an extra large/ deep sink, and brand new whirlpool appliances. Open kitchen - living room layout features a large dine-in space, multiple door walls, gas fireplace, and plenty of natural light. Formal dining room, or fun filled flex space. Stylish mudroom off of the garage. Front office or 5th bedroom. Modern/industrial steel staircase. Huge landing makes a great second living room. All 4 bedrooms enjoy walk-in closets and ceiling fans. 3 Full bathrooms upstairs. 2nd floor laundry. Primary suite has massive walk-in closet, XL dual vanities and bathtub, custom oversized glass shower with bench and Moen rainfall showerhead. Whole home humidifer/vacuum system/ interior/exterior surround sound system. Electric vehicle charger. Major landscaping improvements and privacy fencing installed. Covered back patio for more privacy. Basement has 9ft ceilings, 3 egress windows. Instant, tankless Hot water system. Whole house security system included.
- Type:
- Townhouse
- Sq.Ft.:
- 1,998
- Status:
- Active
- Beds:
- 3
- Year built:
- 1985
- Baths:
- 3.00
- MLS#:
- 6055679
- Subdivision:
- Hunters Glen
ADDITIONAL INFORMATION
Wonderful townhome in Hunters Glen. Bright, open floor plan with vaulted ceilings, just steps away from the lake. Sunny interior with 2 story great room and cozy fireplace. 3 bedrooms plus a sunny loft complete with sky light. Lovely primary bedroom with vaulted ceilings. Beautifully remodeled primary bathroom with walk-in shower and upgraded tile. Open loft overlooks the great room. Finished basement with 2nd family room and office. Great curb appeal with an inviting front porch complete with a picket fence and garden boxes. This charming low maintenance home has been well taken care of. Great location with easy access to I-25, shopping, restaurants and convenient access to the light rail and to Denver.
- Type:
- Single Family
- Sq.Ft.:
- 1,964
- Status:
- Active
- Beds:
- 4
- Lot size:
- 0.11 Acres
- Year built:
- 2002
- Baths:
- 4.00
- MLS#:
- 9130637
- Subdivision:
- Cherrywood Park
ADDITIONAL INFORMATION
Welcome to this beautifully updated home in the highly desirable community of Cherrywood Park! Walking into the entryway, you are welcomed with a boast of natural light from the living room bay window and high vaulted ceilings. Through the living room, you will find an open and cozy area with a family room that includes a gas fireplace for the cold Colorado evenings and an open concept floor plan that leads to the updated dining room and kitchen. The kitchen contains stainless steel appliances, a kitchen island, and plenty of light pouring in from the patio doors with backyard access. Just off the kitchen you will find the laundry room/bathroom, access to the newly finished basement, and an attached two-car garage. The staircase from the living room will lead you to the upper level where you'll find four bedrooms all with ceiling fans and two full bathrooms. The primary suite has a walk-in closet and an en suite full bathroom with separate shower and bath. The backyard has matured landscaping and is fully fenced to build your own retreat and entertaining space. There is a newly finished basement to turn into maybe a theater, office, or gym area and has a newly finished bathroom with a walk-in shower as well! New water heater and new roof just put on! Don't miss out on this beautiful property that is close to Prairie Hills Elementary, Cherrywood Park, and gives you easy access to shopping and restaurants!
- Type:
- Single Family
- Sq.Ft.:
- 2,212
- Status:
- Active
- Beds:
- 3
- Lot size:
- 0.14 Acres
- Year built:
- 2005
- Baths:
- 3.00
- MLS#:
- 7168954
- Subdivision:
- Springvale
ADDITIONAL INFORMATION
Welcome to this lovely two-story residence on a peaceful cul-de-sac in Springvale! You're greeted by charming brick accents and a 2-car garage with a workbench for your DIY projects. Discover an appealing open floor plan, starting with an inviting living room boasting a neutral palette, blinds for privacy, and wood flooring. The family room offers a cozy space for relaxing evenings with loved ones. The delightful kitchen comes with wood cabinetry, essential built-in appliances, a pantry, and a center island for added prep space. At the top of the stairs is a loft/bonus space centered around the three bedrooms, a hallway bathroom, and the conveniently located laundry room. The spacious primary bedroom includes a walk-in closet and a private bathroom with a jetted tub. Enjoy hosting get-togethers in the backyard, complete with a lovely deck, trough-raised garden beds, a manicured law, and a shed for additional storage. Incredible features that enhance the home's value include solar panels that are 100% owned and significantly reduce utility costs, resulting in monthly savings. The roof, installed in 2018, is constructed with durable class-4 storm shingles. The plumbing system utilizes PEX piping, which is known for its reliability. The interior and exterior of the house were freshly painted in 2020/2021. Don't miss out on this fantastic opportunity! ***See the Top 10 Things from Seller (Supplement doc. in MLS)
$395,000
481 W 91st Circle Thornton, CO 80260
- Type:
- Townhouse
- Sq.Ft.:
- 1,448
- Status:
- Active
- Beds:
- 3
- Lot size:
- 0.04 Acres
- Year built:
- 1998
- Baths:
- 2.00
- MLS#:
- 2325896
- Subdivision:
- North Creek
ADDITIONAL INFORMATION
Discover your dream home in Thornton, Colorado! This charming 3-bedroom, 2-bathroom residence boasts 1,604 square feet of modern comfort. Freshly painted interiors create a welcoming atmosphere, while new granite countertops add a touch of luxury to the kitchen. The third bedroom is fully conforming, offering flexibility for guests or a home office. Step outside to enjoy a beautiful outdoor living space, perfect for relaxing or entertaining. This home is just a short distance from schools and parks, providing convenience for daily activities and weekend adventures. With its blend of style, comfort, and prime location, this home is a wonderful opportunity for discerning buyers. Don't miss your chance to make it yours!
- Type:
- Other
- Sq.Ft.:
- 1,676
- Status:
- Active
- Beds:
- 3
- Year built:
- 1995
- Baths:
- 3.00
- MLS#:
- 4744041
- Subdivision:
- Hunters Glen
ADDITIONAL INFORMATION
Biggest floor plan in Hunter's Glen Lakeshore. This newly remodeled and move in ready townhome is the one you can call HOME! Brand new granite counter top, brand new window blinds, New water-proof laminate floor through out the main level. Please don't wait! This town house also figures spacious family room with a vaulted ceiling, cozy fireplace and lots of natural day light! Three bed rooms upstair are perfect for you and your kids, enough room when your guest visiting you. Unfinished basement can be your game room or a work out room, storage area, anything you may imagine! This house is minutes away from I-25, restaurants and shops. Don't want to drive? it's few minutes away from the light rail station to Downtown Denver. Going to the airport? Hop on A line from Downtown, you will be right there. Want to do some outdoor activities, please take the advantage of nearby Hunter Glen Lake, beautiful sunset by the lake. This home is not going to last long on the market, schedule a showing today.
- Type:
- Condo
- Sq.Ft.:
- 859
- Status:
- Active
- Beds:
- 3
- Year built:
- 1973
- Baths:
- 1.00
- MLS#:
- 6054256
- Subdivision:
- Prairie Green Condominiums
ADDITIONAL INFORMATION
Step into this impeccably updated three-bedroom condo, where elegance meets ease in a stylish, low-maintenance haven. This beautifully modernized home exudes warmth and sophistication, with fresh paint and brand-new flooring enhancing every room. Plush new flooring in the bedrooms and living room adds a touch of luxury, inviting you to relax in comfort. The open-concept design ensures a seamless flow for both everyday living and entertaining. The sleek, updated kitchen is a culinary dream, featuring stainless steel appliances, a convenient breakfast bar, and a dedicated dining area, creating the perfect space for shared meals and gatherings. This move-in-ready gem embodies the ideal blend of comfort and modern design, making it a true retreat. Enjoy the convenience of a prime location, perfect for city commuters and anyone who loves the vibrancy of urban attractions. With retail shops, dining options, and shopping centers close by, you’ll have everything you need just minutes away, giving you more time to unwind. Embrace the outdoors at the community pool or explore nearby walking trails, parks, open spaces, libraries, and recreational areas that complete the lifestyle experience. Don’t miss your chance to make this chic, comfortable space your own!
- Type:
- Townhouse
- Sq.Ft.:
- 1,676
- Status:
- Active
- Beds:
- 3
- Year built:
- 1995
- Baths:
- 3.00
- MLS#:
- 4744041
- Subdivision:
- Hunters Glen
ADDITIONAL INFORMATION
Biggest floor plan in Hunter's Glen Lakeshore. This newly remodeled and move in ready townhome is the one you can call HOME! Brand new granite counter top, brand new window blinds, New water-proof laminate floor through out the main level. Please don't wait! This town house also figures spacious family room with a vaulted ceiling, cozy fireplace and lots of natural day light! Three bed rooms upstair are perfect for you and your kids, enough room when your guest visiting you. Unfinished basement can be your game room or a work out room, storage area, anything you may imagine! This house is minutes away from I-25, restaurants and shops. Don't want to drive? it's few minutes away from the light rail station to Downtown Denver. Going to the airport? Hop on A line from Downtown, you will be right there. Want to do some outdoor activities, please take the advantage of nearby Hunter Glen Lake, beautiful sunset by the lake. This home is not going to last long on the market, schedule a showing today.
Andrea Conner, Colorado License # ER.100067447, Xome Inc., License #EC100044283, [email protected], 844-400-9663, 750 State Highway 121 Bypass, Suite 100, Lewisville, TX 75067

The content relating to real estate for sale in this Web site comes in part from the Internet Data eXchange (“IDX”) program of METROLIST, INC., DBA RECOLORADO® Real estate listings held by brokers other than this broker are marked with the IDX Logo. This information is being provided for the consumers’ personal, non-commercial use and may not be used for any other purpose. All information subject to change and should be independently verified. © 2024 METROLIST, INC., DBA RECOLORADO® – All Rights Reserved Click Here to view Full REcolorado Disclaimer
| Listing information is provided exclusively for consumers' personal, non-commercial use and may not be used for any purpose other than to identify prospective properties consumers may be interested in purchasing. Information source: Information and Real Estate Services, LLC. Provided for limited non-commercial use only under IRES Rules. © Copyright IRES |
Thornton Real Estate
The median home value in Thornton, CO is $520,000. This is higher than the county median home value of $476,700. The national median home value is $338,100. The average price of homes sold in Thornton, CO is $520,000. Approximately 70.24% of Thornton homes are owned, compared to 26.53% rented, while 3.23% are vacant. Thornton real estate listings include condos, townhomes, and single family homes for sale. Commercial properties are also available. If you see a property you’re interested in, contact a Thornton real estate agent to arrange a tour today!
Thornton, Colorado has a population of 140,538. Thornton is more family-centric than the surrounding county with 40.73% of the households containing married families with children. The county average for households married with children is 36.8%.
The median household income in Thornton, Colorado is $86,818. The median household income for the surrounding county is $78,304 compared to the national median of $69,021. The median age of people living in Thornton is 33.7 years.
Thornton Weather
The average high temperature in July is 90.1 degrees, with an average low temperature in January of 17.8 degrees. The average rainfall is approximately 15.5 inches per year, with 46 inches of snow per year.
