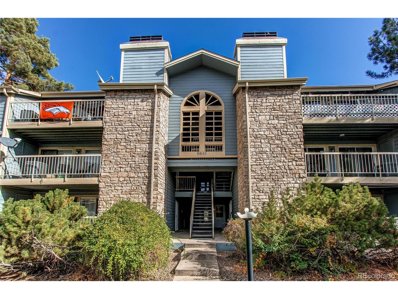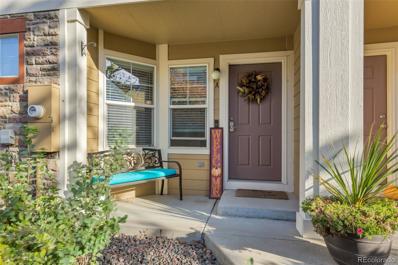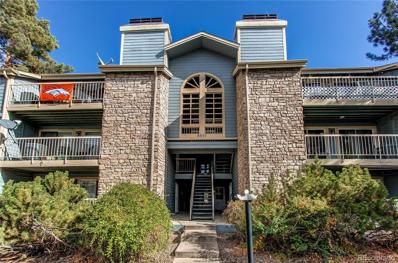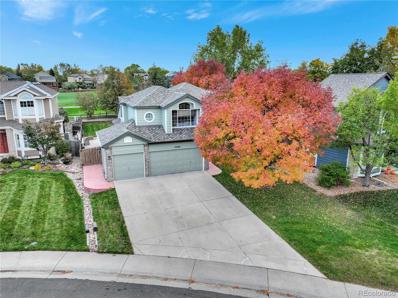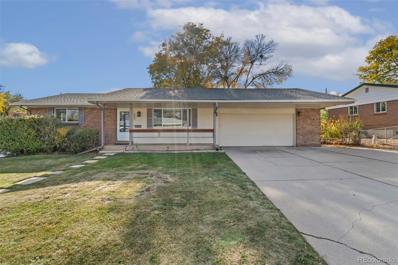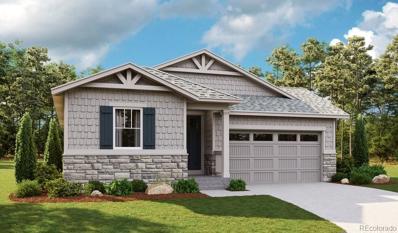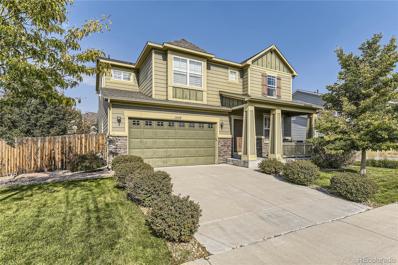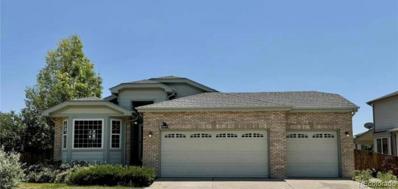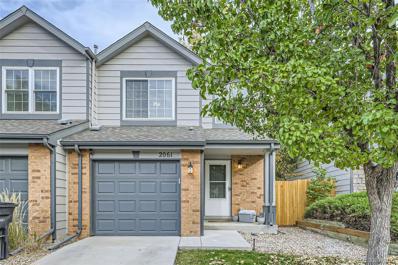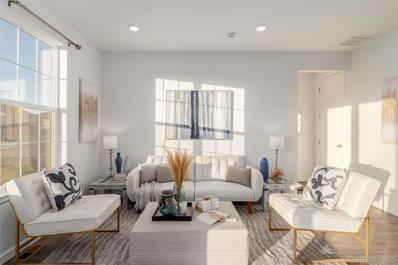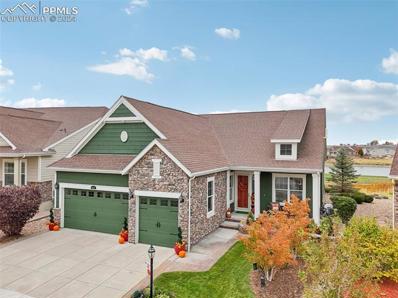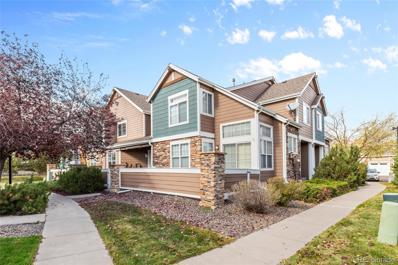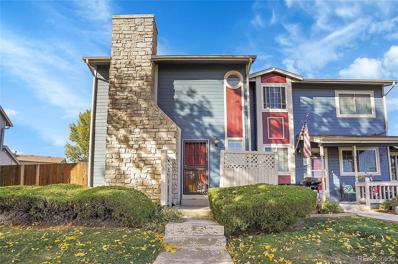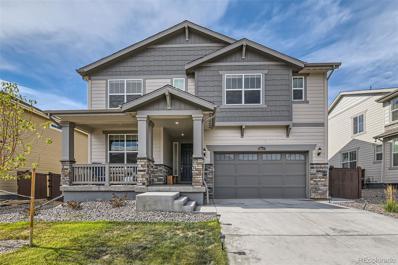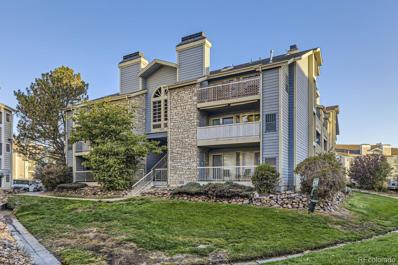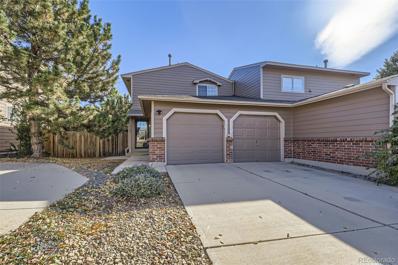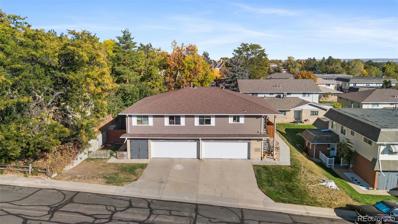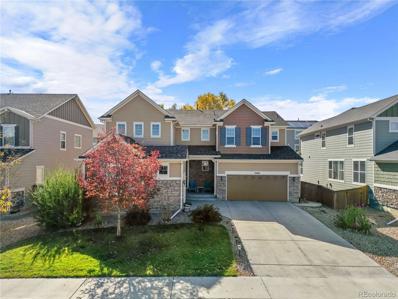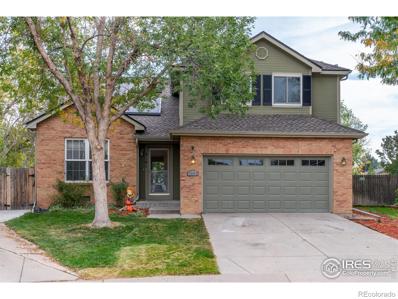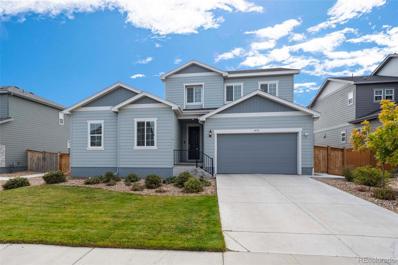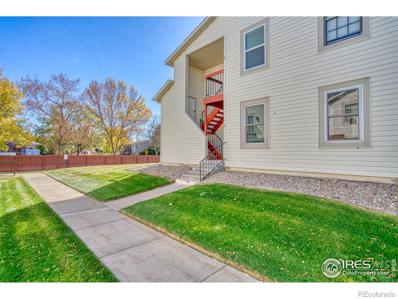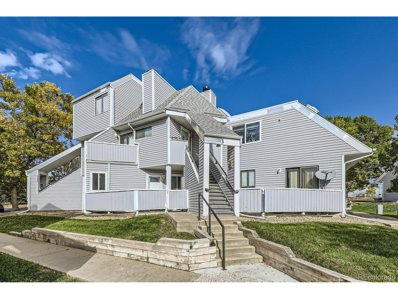Thornton CO Homes for Rent
- Type:
- Other
- Sq.Ft.:
- 600
- Status:
- Active
- Beds:
- 1
- Year built:
- 1984
- Baths:
- 1.00
- MLS#:
- 9270136
- Subdivision:
- Catalina
ADDITIONAL INFORMATION
Immaculate home!! Inside you will find the updated kitchen, eating area, and the oversized family room with fireplace. The covered balcony is perfect for outdoor entertaining. Don't miss the outdoor attached storage area/closet. The bedroom is large in size and has plenty of closet space. The upgraded full bathroom has Jack and Jill access. Laundry closet is conveniently located off the kitchen and bathroom. The condo features laminate wood flooring, upgraded tile, Corian countertops, Maple cabinets, upgraded fixtures, and the list goes on and on. Close to restaurants, entertainment, and shopping. Easy access to I-76, I-25 and I-70 Move-in ready. Don't miss this opportunity to own an amazing property!
- Type:
- Townhouse
- Sq.Ft.:
- 1,900
- Status:
- Active
- Beds:
- 2
- Lot size:
- 0.03 Acres
- Year built:
- 2005
- Baths:
- 4.00
- MLS#:
- 9903769
- Subdivision:
- Riverdale Park
ADDITIONAL INFORMATION
Welcome to your dream townhouse! This beautifully designed 2-bedroom, 4-bathroom home offers modern living in a prime Thornton location. As you enter, you’re greeted by an open-concept living space filled with natural light, perfect for both relaxation and entertaining. Each bedroom features an en-suite bathroom, providing privacy and comfort. The large primary bedroom can serve as an office or sitting area. The basement has been thoughtfully finished to be a secondary living room, or a separate bedroom with a 3/4 bath of its own. Enjoy your evenings on the private patio or take advantage of community amenities, including parks and clubhouse. Conveniently located near shopping, dining, and major highways, this townhouse is perfect for those seeking a vibrant lifestyle in a growing community. Don’t miss out on this exceptional opportunity! Schedule your showing today!
- Type:
- Condo
- Sq.Ft.:
- 600
- Status:
- Active
- Beds:
- 1
- Year built:
- 1984
- Baths:
- 1.00
- MLS#:
- 9270136
- Subdivision:
- Catalina
ADDITIONAL INFORMATION
Immaculate home!! Inside you will find the updated kitchen, eating area, and the oversized family room with fireplace. The covered balcony is perfect for outdoor entertaining. Don't miss the outdoor attached storage area/closet. The bedroom is large in size and has plenty of closet space. The upgraded full bathroom has Jack and Jill access. Laundry closet is conveniently located off the kitchen and bathroom. The condo features laminate wood flooring, upgraded tile, Corian countertops, Maple cabinets, upgraded fixtures, and the list goes on and on. Close to restaurants, entertainment, and shopping. Easy access to I-76, I-25 and I-70 Move-in ready. Don’t miss this opportunity to own an amazing property!
- Type:
- Single Family
- Sq.Ft.:
- 2,627
- Status:
- Active
- Beds:
- 4
- Lot size:
- 0.17 Acres
- Year built:
- 1997
- Baths:
- 4.00
- MLS#:
- 6910054
- Subdivision:
- Hunters Glen
ADDITIONAL INFORMATION
Rare opportunity to purchase a beautiful move-in-ready 4 bed/4 bath home in the desirable Hunters Glen neighborhood backing the 15th hole of Thorncreek Golf Course for an epic price! This property includes some amazing features such as: brand new roof, two story family room featuring built-ins - gas fireplace - Juliet balcony, kitchen with 42" uppers - stainless steal appliances - granite countertops, open staircase with wrought iron railings, 4 bedrooms upstairs with primary bedroom featuring vaulted ceilings - walk-in closet - 5 piece primary bath, finished basement wired and prepped for theater room - bonus room - and half bath, mud room with washer/dryer plus sink, 3 car attached garage, covered patio w/ ceiling fan - engineered decking - prepped for hot tub, A/C, and so much more. Located close to I-25 and the last RTD N-Line FasTracks stop. Hunters Glen features great amenities such: club house, swimming pool, lake, trails and also features a golf course, elementary school, and middle school - one of the best master planned communities on the north side of Denver. Going live on Halloween with showings starting on November 1st. Don't be afraid of ghosts and goblins this holiday season, be afraid of missing out on this house! Vacant with quick availability! **OPEN HOUSE 10-1 ON SATURDAY 11/2**
$515,000
662 Milky Way Thornton, CO 80260
- Type:
- Single Family
- Sq.Ft.:
- 1,787
- Status:
- Active
- Beds:
- 4
- Lot size:
- 0.22 Acres
- Year built:
- 1966
- Baths:
- 2.00
- MLS#:
- 2584818
- Subdivision:
- North Star Hills First Filing
ADDITIONAL INFORMATION
Welcome to this well maintained ranch style home with a finished basement. This home has has 4 bedrooms and 2 bathrooms and an inviting kitchen with newer appliances. The sunroom is just off the kitchen and leads to the large back yard with a firepit, and extra large patio on the side of the house. There is a laundry chute in the upstairs bathroom that drops to the downstairs bathroom for your laundry convenience. The family room in the basement features a 120 inch home theater screen and HD projector for lots of entertainment. Radon mitigation has been installed for you. You must see this this great home on a quiet street!
$706,950
12644 Oneida Way Thornton, CO 80602
- Type:
- Single Family
- Sq.Ft.:
- 1,944
- Status:
- Active
- Beds:
- 3
- Lot size:
- 0.16 Acres
- Year built:
- 2024
- Baths:
- 2.00
- MLS#:
- 4198647
- Subdivision:
- Creekside Village
ADDITIONAL INFORMATION
**!!READY EARLY 2025!!**This Avalon is waiting to impress with the convenience of its ranch-style layout along with designer finishes throughout. The main floor offers two generous bedrooms flanking a shared bath offering ideal accommodations for family or guests. The open layout leads you to the back of the home where a beautiful gourmet kitchen awaits and features a quartz center island, roomy pantry and stainless steel appliances. Beyond, the open breakfast nook flows into the great room with a fireplace that offers views to the covered patio. The nearby primary suite showcases a spacious walk-in closet and a private deluxe bath. A convenient laundry and mud room complete the main level. There's plenty of room to grow with a full unfinished basement.
- Type:
- Single Family
- Sq.Ft.:
- 3,019
- Status:
- Active
- Beds:
- 4
- Lot size:
- 0.17 Acres
- Year built:
- 2014
- Baths:
- 4.00
- MLS#:
- 4360475
- Subdivision:
- North Creek Farms
ADDITIONAL INFORMATION
This is one you don't want to miss! Updated 4 bedroom with a just completed gorgeous finished basement with wet bar, bedroom and family room. All the light fixtures are updated. There is beautiful wood flooring on the main floor (except the office), with custom shutters thru-out the main floor and upstairs. The kitchen is a cooks dream! It has loads of storage, a sit at island, double ovens. gas cooktop and a nice sized pantry. This home has a nice, open feel and flows beautifully for family or entertaining. The main level walks right out to a large paver patio, privacy fenced yard and hot tub pad. Upstairs has 3 bedrooms including the primary bedroom and all are nicely sized with the convenience of an upstairs laundry. Relax in the ensuite 5 piece bath. The basement is newly finished and is a beauty! It features a built in bar with 2 beverage refrigerators, a "sit at" island with sink, and quartz countertop to serve up lots of fun! Basement also includes a bedroom with a barn door and the most gorgeous 3/4 bath! There is plenty of room in the 3 car tandem garage and an electric vehicle charging station as well! Come check it out today!
- Type:
- Townhouse
- Sq.Ft.:
- 1,340
- Status:
- Active
- Beds:
- 3
- Lot size:
- 0.12 Acres
- Year built:
- 1994
- Baths:
- 3.00
- MLS#:
- 6457828
- Subdivision:
- Deer Run
ADDITIONAL INFORMATION
Welcome Home! Start your journey of home ownership with this spacious 3BR 3BA townhome in prime Thornton location! Plenty of sunlight fills every room of this move-in ready home. Open living & dining area with cozy fireplace & wood floors. Play, entertain, garden or just relax in your private backyard with sprinklers! All 3 bdrms upstairs with plenty of closet space and sunlight! Deck off the primary bdrm for star gazing or watching the outdoor activities. Shade tree out front & spacious 2 car garage. Appreciate nearby parks/playgrounds. Enjoy the nature preserve & open space areas close by. Convenient to shopping, major freeways and light rail. Unfinished basement ready to make your own with a possible 4th BDRM or game room! Save money with use of solar panels! Great rental opportunity for investors or make this your home today! Call for more details!
$579,999
13144 Kearney Way Thornton, CO 80602
- Type:
- Single Family
- Sq.Ft.:
- 2,111
- Status:
- Active
- Beds:
- 3
- Lot size:
- 0.21 Acres
- Year built:
- 2003
- Baths:
- 2.00
- MLS#:
- 4604549
- Subdivision:
- Riverdale Park
ADDITIONAL INFORMATION
Ranch home in Riverdale Park. Walk into the open space living room and formal dining room into the open floor concept kitchen, additional eat in area and family room. The primary bedroom has vaulted ceilings, a walk in closet and its own primary bathroom. An additional 2 bedrooms and guest bedroom finish the main floor. This freshly renovated home has vaulted ceilings, new carpet, new paint, new lighting, newer appliances, new quartz countertop and back splash. The home sits on a corner lot.
- Type:
- Townhouse
- Sq.Ft.:
- 1,144
- Status:
- Active
- Beds:
- 3
- Year built:
- 1997
- Baths:
- 3.00
- MLS#:
- 4406363
- Subdivision:
- Villages Of Yorkshire
ADDITIONAL INFORMATION
Discover this stunning 3-bedroom, 3-bathroom end-unit townhouse in The Villages of Yorkshire! The newly updated kitchen features brand new floors, new quartz countertops, and a stunning backsplash - perfect for cooking and entertaining. Enjoy outdoor entertaining on the extended patio, ideal for relaxing or hosting. Conveniently located just minutes from the light rail and surrounded by scenic walking trails, parks and local amenities, this move-in ready home is the perfect blend of comfort and convivence!
$610,000
15881 Willow Way Thornton, CO 80602
- Type:
- Single Family
- Sq.Ft.:
- 1,366
- Status:
- Active
- Beds:
- 3
- Lot size:
- 0.23 Acres
- Year built:
- 2022
- Baths:
- 2.00
- MLS#:
- 5650218
- Subdivision:
- Heritage Todd Creek
ADDITIONAL INFORMATION
Welcome to this stunning NEARLY NEW ranch-style home with 3 bedrooms, 2 bathrooms, and an attached 3-car garage with ROOM for everything and a fully beautiful professionally landscaped corner lot! This home is located on a fabulous over-sized landscaped corner lot of Todd Creek Golf Club and offers pride of ownership! Situated in 55+ Active Adult Community! This gem features charming curb appeal with brick accents, a grassy lawn, a 3-car garage, an extended driveway, and an inviting front porch. Inside, you'll discover an immaculately designed interior boasting a spacious open floor plan excellent for welcoming and entertaining guests. The home is adorned with freshly painted walls, high ceilings, recessed lighting, wood-style vinyl flooring, and abundant natural light streaming through large windows. The impeccable kitchen is a homemaker's delight, equipped with sleek stainless- steel appliances, quartz counters, crisp white cabinetry, The primary bedroom is a pristine ensuite, with a walk-in closet and gorgeous double sinks with a window adding wonderful light. Sliding glass doors lead to a serene backyard, showcasing a lush landscape and a lovely neighborhood view. What are you waiting for? Don't miss out on this fantastic opportunity!
- Type:
- Single Family
- Sq.Ft.:
- 4,373
- Status:
- Active
- Beds:
- 3
- Lot size:
- 0.19 Acres
- Year built:
- 2015
- Baths:
- 3.00
- MLS#:
- 6565687
ADDITIONAL INFORMATION
Gorgeous Ranch ideally located on the 18th hole of the Todd Creek Golf Course. Offering 4 Beds, 3 Baths, Finished Basement & an Attached Finished 3 Car Garage. Boasting breathtaking Golf Course, Lake & Mountain Views in the highly sought after resort-style community of Heritage Todd Creek. Beautiful neighborhood for active adults ages 55 & up offers many Amenities: Restaurant, Clubhouse, Golf Course, Pools & more. Lovely curb appeal & a Welcoming Covered Front Porch invites you in to a Sunlit Open Floorplan. Stunning Living Room is complete with a Stone stacked Gas Fireplace for chilly evenings, Large Windows frame Picturesque vistas & Hardwood Flooring. Spacious Dining Room with Arched Doorways is perfect for all your social gatherings. Gourmet Kitchen is open to the Living Room boasting Granite Countertops, SS Appliances, lots of Storage in the Cabinetry & Walk-in Pantry. Large Island with Bar Seating is perfect for entertaining. Sunny Breakfast Nook, also with Great Views, has access to a Large Composite Deck overlooking your Landscaped backyard, ideal for enjoying those Gorgeous Mountain sunsets graced with Golf Course & Lake views. Stunning Primary Bedroom offers a Raised Tray Ceiling, sitting area with Bay Windows for those Beautiful Vistas, & Deck access. 4-Piece Bath has Large Shower with Bench Seating. Walk-in Closet conveniently has Laundry Room access. Main level includes an Office/Bedroom, 3rd Bed, Full Bath & Mud Room with Garage access. Step downstairs to a Bonus Room & Huge In-Law Suite or Family/Rec room finished with Kitchenette/Wet Bar. There's a Spacious 4-Piece Bath with Luxurious Deep Jetted Soaking Tub, Large Walk-in Closet, tons of Storage in the unfinished area. Finished Garage has Epoxy Flaked Floor, Window & Storage space. Enjoy an active Lifestyle in this gated community with a Fitness Center, Sport Courts, Indoor/Outdoor Pools, Educational opportunities, social gatherings & clubs. Quick easy access to 160th & E-470. See Virtual 3-D Tour.
- Type:
- Townhouse
- Sq.Ft.:
- 1,238
- Status:
- Active
- Beds:
- 2
- Year built:
- 2002
- Baths:
- 3.00
- MLS#:
- 4051770
- Subdivision:
- Old Farms Townhomes
ADDITIONAL INFORMATION
Discover this stunning 2-bedroom townhome nestled in Thornton. With high ceilings and abundant windows, this residence is full natural light and warmth. The kitchen is inviting with lots of counter space. Adjacent to the kitchen, a separate dining area provides an ideal setting for entertaining loved ones. Gather around the gas-log fireplace in the living area or step outside to the private patio for grilling and relaxation. Upstairs, two cozy bedrooms await, both with their own full bathrooms. Additionally, the unfinished basement offers versatile space for storage, play, fitness, or future expansion. Nearby amenities include Recreation Center, Aquatic Center, as well as scenic walking and biking paths, shopping and dining options just moments away. Not far from the mountains, Boulder, or Denver! Come see this beautiful home today!
- Type:
- Townhouse
- Sq.Ft.:
- 1,040
- Status:
- Active
- Beds:
- 2
- Year built:
- 1985
- Baths:
- 2.00
- MLS#:
- 4587805
- Subdivision:
- Parkside
ADDITIONAL INFORMATION
This wonderful southern exposure end unit townhome has much to offer and is ready for immediate possession ! The spacious living room is adjacent to the dinning room, a delightful open area. The kitchen is complete with a pantry, great counter space, stove and refrigerator. The main floor has a bathroom. The second story is complete with two bedrooms and a full bath. The basement is open and ready to be finished for an additional living area. Great private accessibility with rear entrance garage plus second exterior parking space along side of garage. The attached garage is also assessable from the main floor. The covered patio side entrance is great for use and opens to a large grass area. The community pool is only a few minutes walk away. Parkside is a delightful community to be part of. The owner is a licensed Real Estate agent , Text 303 898 4279 with any questions. Please visit our tour web page at - https://v1tours.com/listing/54317 This homes is in the Homebuyer grant area . Please contact your lender on the $5,000 Grant
- Type:
- Single Family
- Sq.Ft.:
- 2,803
- Status:
- Active
- Beds:
- 5
- Lot size:
- 0.15 Acres
- Year built:
- 2023
- Baths:
- 4.00
- MLS#:
- 7749935
- Subdivision:
- Willow Bend
ADDITIONAL INFORMATION
Welcome to 14833 Fairfax St! This stunning 5 bedroom, 4 bathroom home features a welcoming front porch and an open floor plan that seamlessly connects the dining room, living room, and kitchen. The high ceilings and abundant natural light create a bright and airy atmosphere throughout the main level. The main floor also includes a convenient guest bedroom and full bathroom. Upstairs, you'll find a spacious primary suite with two walk-in closets and a luxurious en-suite bathroom, along with three additional bedrooms, two more full bathrooms, and a laundry room for added convenience. Step outside to the fully fenced backyard, offering privacy and plenty of space for outdoor activities or relaxation. This home is ideally located in a highly desirable neighborhood with easy access to I-25, making commuting to Denver or Boulder a breeze. You’ll be just minutes away from parks, shopping, dining, and top-rated schools, providing a perfect blend of suburban tranquility and city conveniences. Don’t miss out on this exceptional home! Click the Virtual Tour link to view the 3D walkthrough. Discounted rate options and no lender fee future refinancing may be available for qualified buyers of this home. Turn-key home that is still under a one-year warranty and 10 year structural warranty.
- Type:
- Other
- Sq.Ft.:
- 600
- Status:
- Active
- Beds:
- 1
- Lot size:
- 0.01 Acres
- Year built:
- 1984
- Baths:
- 1.00
- MLS#:
- 3031333
- Subdivision:
- Catalina
ADDITIONAL INFORMATION
Welcome to this beautiful, ground level condo. It is perfectly located between Boulder and Denver for a balance of city convenience and natural beauty. This inviting condo boasts brand-new laminate flooring throughout and is freshly painted. Inside, you'll find a spacious living area with abundant natural light, a kitchen with updated appliances, and a comfortable bedroom with ample closet space. Cozy up by the fireplace during chilly evenings. Key upgrades include a new air conditioning unit and a new furnace, ensuring year-round comfort. This condo also includes in-unit laundry, making daily life even easier! Sit on the private patio and enjoy the beautiful Colorado sunsets or enjoy some of the community amenities like the near by pool!
- Type:
- Condo
- Sq.Ft.:
- 600
- Status:
- Active
- Beds:
- 1
- Lot size:
- 0.01 Acres
- Year built:
- 1984
- Baths:
- 1.00
- MLS#:
- 3031333
- Subdivision:
- Catalina
ADDITIONAL INFORMATION
Welcome to this beautiful, ground level condo. It is perfectly located between Boulder and Denver for a balance of city convenience and natural beauty. This inviting condo boasts brand-new laminate flooring throughout and is freshly painted. Inside, you'll find a spacious living area with abundant natural light, a kitchen with updated appliances, and a comfortable bedroom with ample closet space. Cozy up by the fireplace during chilly evenings. Key upgrades include a new air conditioning unit and a new furnace, ensuring year-round comfort. This condo also includes in-unit laundry, making daily life even easier! Sit on the private patio and enjoy the beautiful Colorado sunsets or enjoy some of the community amenities like the near by pool!
- Type:
- Townhouse
- Sq.Ft.:
- 1,100
- Status:
- Active
- Beds:
- 3
- Lot size:
- 0.08 Acres
- Year built:
- 1986
- Baths:
- 2.00
- MLS#:
- 5511329
- Subdivision:
- Deer Run
ADDITIONAL INFORMATION
Welcome home to this adorable 3 bed 2 bath townhome centrally located in the town of Thornton. This renovated town home has three bedrooms on the upper floor including 1 bathroom. The second bath is centrally located downstairs for guests. The kitchen has an open concept so that you can entertain in the living room while working in the kitchen space. The backyard area opens up to a large, grassed backyard for lots of space to lay out and enjoy being outside. This cute little townhome will not last long, it has everything you need to move in immediately and start enjoying home ownership.
- Type:
- Townhouse
- Sq.Ft.:
- 1,161
- Status:
- Active
- Beds:
- 2
- Lot size:
- 0.22 Acres
- Year built:
- 1973
- Baths:
- 2.00
- MLS#:
- 7522031
- Subdivision:
- Hillcrest Apt Homes
ADDITIONAL INFORMATION
Updated and move-in ready! Welcome to 9966 Orangewood Dr. Nestled in a quiet neighborhood, this 2 bed, 1.5 bath townhome is conveniently located 20 minutes north of downtown Denver, walking distance to miles of Northglenn & Thornton trails, and 17 minutes from the Orchard Town Center. With updates throughout, an attached garage for storage and a vehicle plus a fenced yard, 9966 Orangewood will make a great place to call home. The kitchen is complete with newer appliances, updated fixtures, painted cabinets, a new garbage disposal, a new sink, fresh paint, and a fresh backsplash. The half bath on the main level was updated with a new fan, wainscot and paint in January 2024. Upstairs, the bathroom has been completely refreshed (September 2024) and both upstairs bedrooms have fresh paint and new Stain Master carpet (2024). This home is one of the only townhouses in the community with a fenced-in yard (fence was updated by the seller in 2024), and a newly added back deck (also 2024). If you’re not sitting on your new deck in your private yard, you may want to take a stroll across the street to the community pool, covered in your monthly HOA fees along with other amenities including a fenced playground with swings and a slide, volleyball court, horseshoe pit, basketball court, charcoal grills in a partially fenced common area, and a clubhouse with a pool table and weight room, along with maintenance, landscaping, trash, water, and sewer. The townhome is located on a street with mature trees (especially gorgeous in the fall) and among neighbors who have lived in this community for many years. The seller has loved this neighborhood during their ownership. Schedule a showing to see this great space for yourself!
- Type:
- Single Family
- Sq.Ft.:
- 3,353
- Status:
- Active
- Beds:
- 4
- Lot size:
- 0.17 Acres
- Year built:
- 2014
- Baths:
- 3.00
- MLS#:
- 1610433
- Subdivision:
- Fallbrook
ADDITIONAL INFORMATION
Gorgeous home in highly desirable Fallbrook neighborhood. This beautiful 4bed/3bath home has an open entry way with a stunning spiral staircase with 18ft vaulted high ceilings in the family room that offers an abundance of natural light. Idyllic open floorplan with separate living spaces, a guest bedroom, private office, formal dining room and perfectly sized kitchen with granite countertops, pantry and island. Upstairs to find the primary bedroom with a beautiful bathroom and large walk-in closet. Two additional bedrooms connected by a Jack & Jill bath, spacious loft and laundry room complete the upper level. Outside, the backyard is the perfect getaway to relax, great for gatherings, room for your garden. The home has newer interior & exterior paint, brand new roof (installed in September 2024), located at a cul-de-sac near walking/bike paths, schools parks & highway access. This stunning house offers the perfect balance of comfort and convenience. Don't miss out on your chance to make this home yours.
- Type:
- Single Family
- Sq.Ft.:
- 2,289
- Status:
- Active
- Beds:
- 3
- Lot size:
- 0.17 Acres
- Year built:
- 1992
- Baths:
- 3.00
- MLS#:
- IR1021235
- Subdivision:
- Signal Creek
ADDITIONAL INFORMATION
Wonderful Signal Creek 2-story with a main floor primary suite. The home is situated at the end of a cul-de-sac and features energy-saving solar panels on a newly replaced roof. Tons of natural light throughout the home highlights the new paint, flooring, and baseboard. The kitchen, nook, and family room are one large open area, and there is a separate living room and formal dining space. Two bedrooms upstairs share a full bath. The basement is currently partitioned into two rough rooms and a large play/workout/storage area. Comfort features include a gas fireplace for those cool winter evenings, central air for those warm summer days, and a whole-house humidifier. A radon mitigation system has already been installed. Close to shopping and the Eastlake #3 Park & Nature Preserve, reasonable access to I-25 and points beyond.
- Type:
- Single Family
- Sq.Ft.:
- 2,912
- Status:
- Active
- Beds:
- 5
- Lot size:
- 0.19 Acres
- Year built:
- 2019
- Baths:
- 4.00
- MLS#:
- 7043850
- Subdivision:
- Mayfield
ADDITIONAL INFORMATION
Having a two story home with the convenience of a ranch, and offering a mother-in-law suite is hard to come by! This home boasts a main level primary bedroom with stunning five piece bath. The two secondary bedrooms, study and three quarter bathroom on the main level can be closed off for added privacy, giving the perfect mother-in-law set up. The main level laundry also offers the perfect ranch style living! You also get the benefits of a two story with two additional bedrooms, a full bath, and a large loft on the upper level. Not only is the layout perfect, but the upgrades throughout leave nothing to be desired. Wide plank floors grace the main level, an abundance of windows stream in natural light, and the family room with custom tile surround fireplace opens to the dining area and kitchen. A cook’s delight, the kitchen showcases quartz countertops, gas range oven with hood, double ovens, center island with pendant lighting, beautiful tile backsplash, and a large pantry. This home has over 2900 finished square feet with an additional 2007 square feet in the unfinished basement ready to be conformed to your liking or simply used as extra storage space. Step outside to the spacious backyard with privacy fence, covered patio, and storage shed. The residents of Mayfield enjoy parks, trails, open space, and is in close proximity to the Riverdale golf course, shopping and major routes for easy commutes. This home won’t last long, schedule your private showing today!
- Type:
- Single Family
- Sq.Ft.:
- 1,176
- Status:
- Active
- Beds:
- 3
- Lot size:
- 0.17 Acres
- Year built:
- 1954
- Baths:
- 2.00
- MLS#:
- 1721129
- Subdivision:
- Thornton
ADDITIONAL INFORMATION
Come see this bright ranch, brick home in a central Thornton neighborhood! This 3 bedroom, 2 bathroom home has many updates including new carpet and LVP throughout and new 1 year old roof! Walk into a sun filled living room large enough for the whole family. The living room flows into the dining room which separates the living room and kitchen. The kitchen includes new upper cabinets, stainless appliances and space for a rolling island with access to the laundry room and back yard. The primary bedroom sits between the 2 bathrooms, one of which is accessible only from the primary bedroom and laundry room. The second bathroom, located at the end of the hall, is for guests and the two additional bedrooms. Sitting above the street level and facing South, enjoy extra privacy and full sun. Fully fenced yard, storage shed and off street parking for 3 cars complete this home. NO HOA or METRODISTRICT! Close to many great schools, parks, rec center and just minutes from shopping, grocery and public transit, with easy access to I25 and I76. Come see this home today! RECENT UPDATES: NEW CARPET AND LVP, KITCHEN CABINETS, ROOF AND GUTTERS, SEWER LINE, WATER HEATER AND AIR VENT CLEANING. This home is eligible for a 1.75% loan incentive through the Community Reinvestment Act!
- Type:
- Condo
- Sq.Ft.:
- 951
- Status:
- Active
- Beds:
- 2
- Lot size:
- 0.02 Acres
- Year built:
- 1984
- Baths:
- 2.00
- MLS#:
- IR1021203
- Subdivision:
- Oakshire
ADDITIONAL INFORMATION
Welcome to this meticulously updated second-floor condo, where modern elegance meets comfort! Every detail has been flawlessly refreshed, featuring brand new windows, patio door, and stylish blinds that fill the space with natural light. Enjoy the sleek look of new doors, craftsman trim, and a timeless mantle and tiled fireplace surround, along with contemporary light fixtures and ceiling fans throughout.The kitchen is a chef's dream, boasting new cabinets and stunning quartz countertops, perfect for meal prep and entertaining. The brand new bathroom updates are equally impressive, with Moen bath fixtures, tub, shower, toilets, vanities and custom tile that exudes luxury. Throughout the condo, you'll find new durable Mohawk laminate plank flooring, adding both beauty and practicality. Plus, the efficient new furnace AND air conditioning systems ensure year-round comfort.This unit includes 2 dedicated parking spots for your convenience. Pool, tennis courts, clubhouse and playground make this beauty a perfect turn-key retreat! Don't miss the opportunity to call this stunning condo home!
- Type:
- Other
- Sq.Ft.:
- 825
- Status:
- Active
- Beds:
- 2
- Lot size:
- 0.1 Acres
- Year built:
- 1983
- Baths:
- 1.00
- MLS#:
- 6759251
- Subdivision:
- Star Point Condo
ADDITIONAL INFORMATION
MOTIVATED SELLER OFFERING $9,000 TOWARDS BUYERS RATE BUY-DOWN/CLOSING COSTS!!! Ground level 2 bedroom unit with a private courtyard entrance. Beautiful front door opens to a spacious living room with stunning wooden floors that flow into the kitchen and bathroom. Newly painted kitchen cabinets with brand new hardware. The kitchen features all appliances and a breakfast bar countertop. The laundry room is hidden behind beautiful sliding farm doors with practically new full-size washer and dryer included. Freshly Painted in the 2nd bedroom & kitchen. Master Bedroom with a large oversized picture window, spacious, and Walk-in closet. The 2nd bedroom has three windows, plenty of natural lighting. Wood burning fireplace usage will be discontinued due to the HOA rules, however, this is the perfect opportunity for the buyer to convert into an electric fireplace while maintaining the ambiance of a beautiful fireplace in both living room and master bedroom. New sink and faucet in the full size bathroom. New updated electrical panel. Triple pane windows. Charming fenced-in private patio. The community has plenty of well-maintained grass for enjoying the outdoors or walking your furry friends. Next-door to 2.3-acre Sky Park, complete with playground and enclosed soccer field. Parking is a breeze with two (2) reserved parking spaces next to each other (not common to be next to each other), and plenty of visitor parking spots. Ideally located near I-25, US 36, Hwy 270 and Hwy 76, for an easy commute to downtown Denver, Boulder, and Fort Collins. Grocery, restaurants and public transportation nearby. FHA & VA approved.
| Listing information is provided exclusively for consumers' personal, non-commercial use and may not be used for any purpose other than to identify prospective properties consumers may be interested in purchasing. Information source: Information and Real Estate Services, LLC. Provided for limited non-commercial use only under IRES Rules. © Copyright IRES |
Andrea Conner, Colorado License # ER.100067447, Xome Inc., License #EC100044283, [email protected], 844-400-9663, 750 State Highway 121 Bypass, Suite 100, Lewisville, TX 75067

The content relating to real estate for sale in this Web site comes in part from the Internet Data eXchange (“IDX”) program of METROLIST, INC., DBA RECOLORADO® Real estate listings held by brokers other than this broker are marked with the IDX Logo. This information is being provided for the consumers’ personal, non-commercial use and may not be used for any other purpose. All information subject to change and should be independently verified. © 2024 METROLIST, INC., DBA RECOLORADO® – All Rights Reserved Click Here to view Full REcolorado Disclaimer
Andrea Conner, Colorado License # ER.100067447, Xome Inc., License #EC100044283, [email protected], 844-400-9663, 750 State Highway 121 Bypass, Suite 100, Lewisville, TX 75067

Listing information Copyright 2024 Pikes Peak REALTOR® Services Corp. The real estate listing information and related content displayed on this site is provided exclusively for consumers' personal, non-commercial use and may not be used for any purpose other than to identify prospective properties consumers may be interested in purchasing. This information and related content is deemed reliable but is not guaranteed accurate by the Pikes Peak REALTOR® Services Corp.
Thornton Real Estate
The median home value in Thornton, CO is $520,000. This is higher than the county median home value of $476,700. The national median home value is $338,100. The average price of homes sold in Thornton, CO is $520,000. Approximately 70.24% of Thornton homes are owned, compared to 26.53% rented, while 3.23% are vacant. Thornton real estate listings include condos, townhomes, and single family homes for sale. Commercial properties are also available. If you see a property you’re interested in, contact a Thornton real estate agent to arrange a tour today!
Thornton, Colorado has a population of 140,538. Thornton is more family-centric than the surrounding county with 40.73% of the households containing married families with children. The county average for households married with children is 36.8%.
The median household income in Thornton, Colorado is $86,818. The median household income for the surrounding county is $78,304 compared to the national median of $69,021. The median age of people living in Thornton is 33.7 years.
Thornton Weather
The average high temperature in July is 90.1 degrees, with an average low temperature in January of 17.8 degrees. The average rainfall is approximately 15.5 inches per year, with 46 inches of snow per year.
