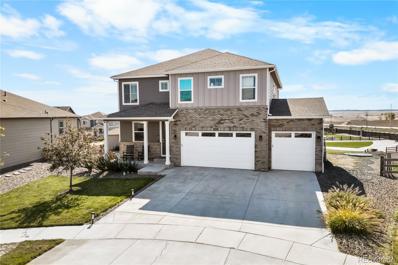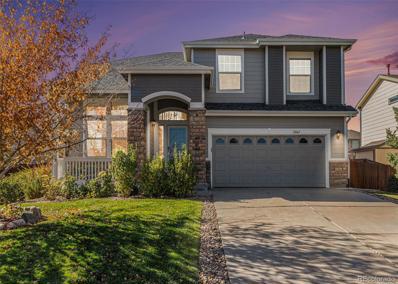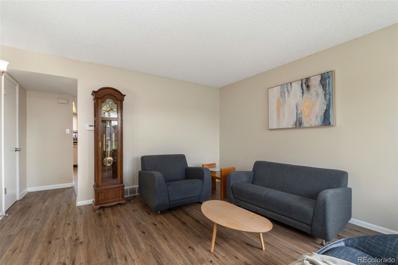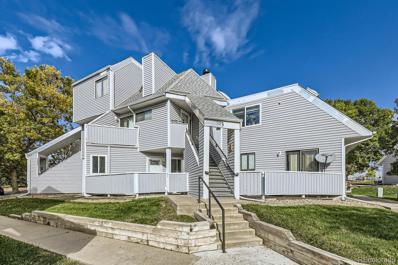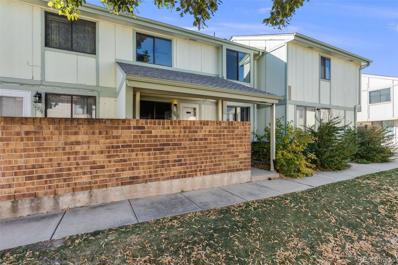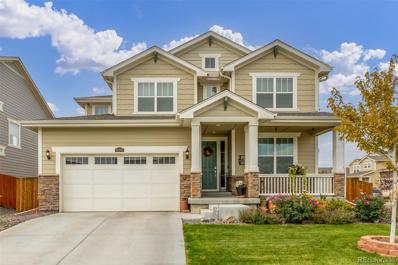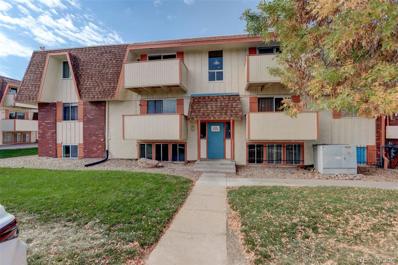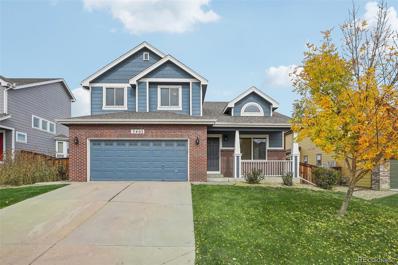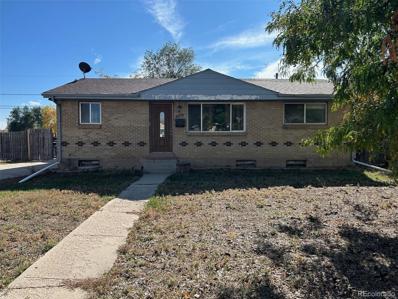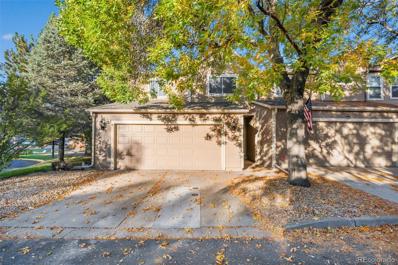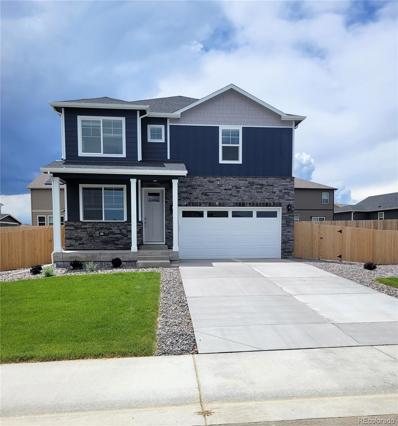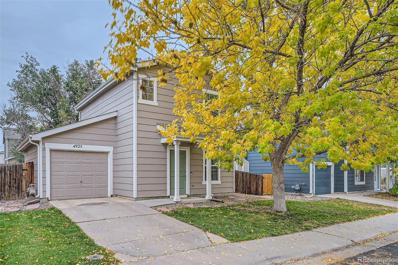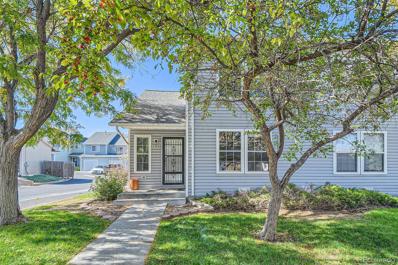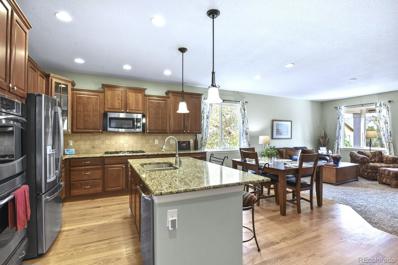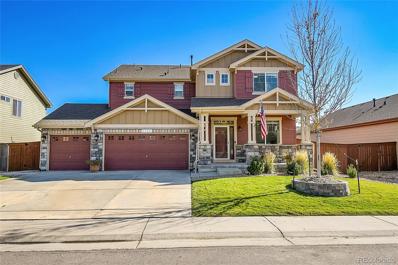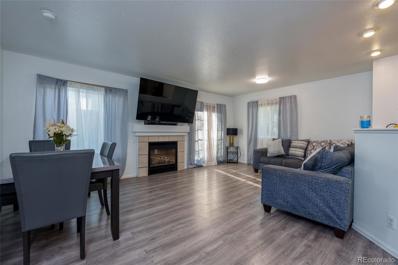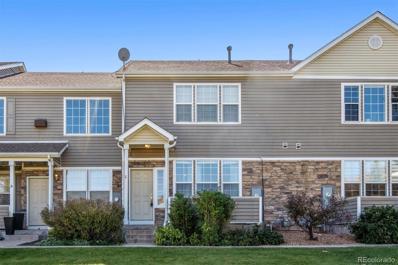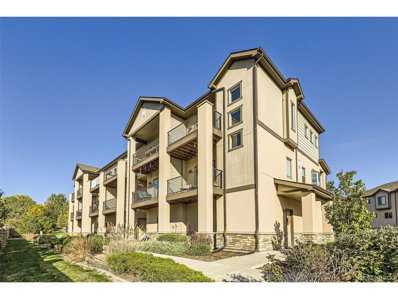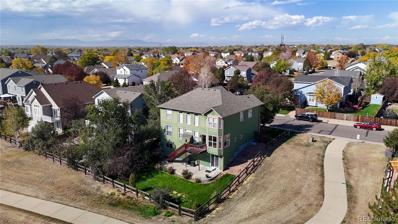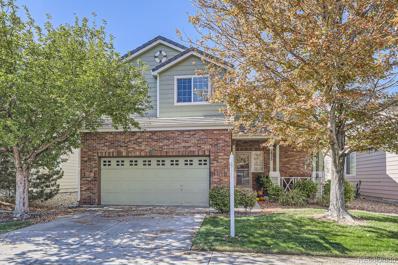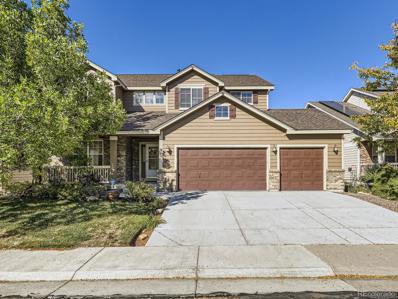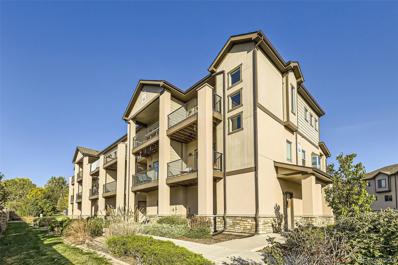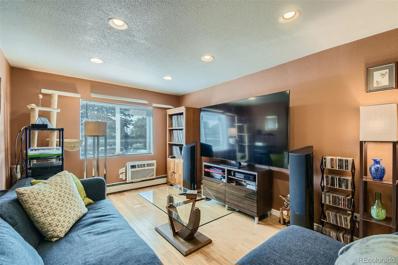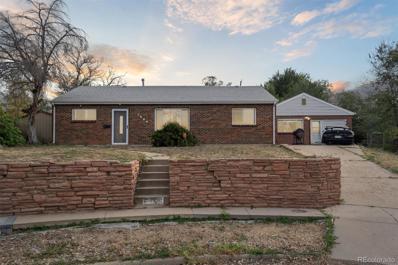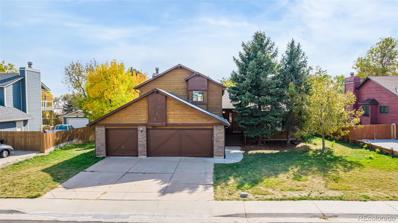Thornton CO Homes for Rent
- Type:
- Single Family
- Sq.Ft.:
- 3,535
- Status:
- Active
- Beds:
- 5
- Lot size:
- 0.3 Acres
- Year built:
- 2022
- Baths:
- 4.00
- MLS#:
- 1745120
- Subdivision:
- Talon View
ADDITIONAL INFORMATION
Discover this exquisite 5-bedroom, 3.5-bathroom home, perfectly situated on a charming corner lot. Designed with an open concept that seamlessly connects the living and dining areas, this home is ideal for entertaining and creating lasting memories. This home stands out from the communities surrounding because you can save money on Home Owners Association costs! Gourmet Kitchen: The heart of the home boasts a stunning granite island, perfect for meal prep and casual dining. Modern appliances and ample cabinetry complete this culinary haven. Primary Suite: Retreat to the primary bedroom featuring a large walk-in closet, offering plenty of storage space. Upgraded Finished Basement: This versatile space is designed for relaxation and entertainment, featuring dimmable lighting, a wet bar with a granite counter tops, custom-made shelving, and a stylish blue glass tile backsplash. The Koehler sink and faucet add a touch of sophistication. Basement Bathroom: Enjoy the luxury of porcelain tile, a custom concrete counter, and a vessel bowl sink. Outdoor Oasis: Step outside to your beautifully landscaped yard, featuring a 1,000 square foot patio and a 12x16 pergola with a paver patio. The custom-built retaining walls and steps add both functionality and charm to the outdoor space, making it perfect for gatherings and winding down. School District Brighton 27j Elementary School Brantner Middle School Roger Quist High School Riverdale Ridge Do not miss the opportunity to make this well-crafted property your new home. Schedule a showing today and experience the perfect blend of luxury and comfort!
- Type:
- Single Family
- Sq.Ft.:
- 2,875
- Status:
- Active
- Beds:
- 5
- Lot size:
- 0.22 Acres
- Year built:
- 2006
- Baths:
- 4.00
- MLS#:
- 1776694
- Subdivision:
- Sage Creek
ADDITIONAL INFORMATION
Welcome to your dream home in Thornton! This stunning five-bedroom, four-bathroom residence boasts an open-concept design that seamlessly blends style and functionality. As you step inside, you’ll be greeted by a spacious living area filled with natural light, perfect for family gatherings or entertaining guests. The kitchen features upgraded stainless steel appliances, and ample cabinet space. The dining area flows effortlessly into the living room, creating an inviting atmosphere. Retreat to the luxurious primary suite, complete with an en-suite bathroom and generous closet space. Four additional bedrooms offer plenty of room for family or guests, with well-appointed bathrooms nearby. The finished basement is a true highlight, featuring a stylish bar area that is ideal for hosting parties or relaxing after a long day. The expansive space provides endless possibilities for recreation and leisure. Step outside to enjoy the beautifully landscaped yard, where you’ll find a charming patio perfect for outdoor dining and entertaining. This outdoor oasis is ideal for soaking in the Colorado sunshine or enjoying warm summer evenings.With new carpet throughout, this home is move-in ready, combining modern upgrades with comfortable living. Don’t miss the opportunity to make this exceptional property your own!
- Type:
- Condo
- Sq.Ft.:
- 1,088
- Status:
- Active
- Beds:
- 2
- Lot size:
- 0.04 Acres
- Year built:
- 1966
- Baths:
- 2.00
- MLS#:
- 6666254
- Subdivision:
- Park North
ADDITIONAL INFORMATION
Beautifully renovated 2-bedroom, 2-bath home in the heart of Thornton! full of modern updates and daily convenience. With 1,088 square feet of living space, this property offers a move-in-ready experience, with all the major appliances new, giving you a peace of mind. Enjoy your morning coffee or host a weekend BBQ on the cozy patio, complete with a private entrance for easy access. Located just steps away from shops, parks, schools, and more, this home offers a high walkability score, making it perfect for those who value convenience. Whether you’re a first-time homebuyer ready to stop paying rent and start building equity, or an investor seeking an excellent rental opportunity, this property has it all—location, style, and long-term value.
Open House:
Sunday, 11/17 1:00-3:00PM
- Type:
- Condo
- Sq.Ft.:
- 825
- Status:
- Active
- Beds:
- 2
- Lot size:
- 0.1 Acres
- Year built:
- 1983
- Baths:
- 1.00
- MLS#:
- 6759251
- Subdivision:
- Star Point Condo
ADDITIONAL INFORMATION
MOTIVATED SELLER OFFERING $9,000 TOWARDS BUYERS RATE BUY-DOWN/CLOSING COSTS!!! Ground level 2 bedroom unit with a private courtyard entrance. Beautiful front door opens to a spacious living room with stunning wooden floors that flow into the kitchen and bathroom. Newly painted kitchen cabinets with brand new hardware. The kitchen features all appliances and a breakfast bar countertop. The laundry room is hidden behind beautiful sliding farm doors with practically new full-size washer and dryer included. Freshly Painted in the 2nd bedroom & kitchen. Master Bedroom with a large oversized picture window, spacious, and Walk-in closet. The 2nd bedroom has three windows, plenty of natural lighting. Wood burning fireplace usage will be discontinued due to the HOA rules, however, this is the perfect opportunity for the buyer to convert into an electric fireplace while maintaining the ambiance of a beautiful fireplace in both living room and master bedroom. New sink and faucet in the full size bathroom. New updated electrical panel. Triple pane windows. Charming fenced-in private patio. The community has plenty of well-maintained grass for enjoying the outdoors or walking your furry friends. Next-door to 2.3-acre Sky Park, complete with playground and enclosed soccer field. Parking is a breeze with two (2) reserved parking spaces next to each other (not common to be next to each other), and plenty of visitor parking spots. Ideally located near I-25, US 36, Hwy 270 and Hwy 76, for an easy commute to downtown Denver, Boulder, and Fort Collins. Grocery, restaurants and public transportation nearby. FHA & VA approved.
- Type:
- Townhouse
- Sq.Ft.:
- 1,745
- Status:
- Active
- Beds:
- 4
- Lot size:
- 0.02 Acres
- Year built:
- 1983
- Baths:
- 2.00
- MLS#:
- 7462347
- Subdivision:
- Parkside
ADDITIONAL INFORMATION
Move-in ready townhome with fresh carpet and paint throughout! This spacious home features 3 bedrooms upstairs, plus a non-conforming bedroom in the finished basement for added flexibility. Recent updates include modern lighting, bamboo flooring, and new baseboards all in a neutral color palette. The finished basement offers extra living space, while the attached 2-car garage provides plenty of storage. Relax outdoors on the covered patio, added in 2007, or inside next to the gas fireplace. New smoke detectors, cool white lighting, and recently cleaned, serviced and certified heating and air conditioning units make this home turn-key! Whether as a home or an investment, this home checks all the boxes. Conveniently located near shopping, highways, and schools. Quick closing available! This property qualifies for a No Money Down – NO PMI loan program, plus a $5,000 grant for closing costs. No income restrictions, so even high earners can take advantage of this offer!
- Type:
- Single Family
- Sq.Ft.:
- 2,640
- Status:
- Active
- Beds:
- 5
- Lot size:
- 0.18 Acres
- Year built:
- 2020
- Baths:
- 5.00
- MLS#:
- 5164435
- Subdivision:
- Orchard Farms
ADDITIONAL INFORMATION
Welcome to your new home in the highly sought-after Community of Orchard Farms! This energy efficient 2-story residence has been meticulously designed to offer a blend of comfort and sophistication! Nestled on a premium corner lot and featuring a manicured landscape with lush natural turf. The home itself showcases an inviting facade with tasteful stone veneer accents, a 2 car garage with an extended driveway, and a cozy front porch where you can sit back and spend a relaxing evening! As soon as you cross into the elegant foyer, you'll notice the stylish wood-look flooring and crisp neutral palette, creating a welcoming atmosphere sure to delight your guests. Continue into the beautiful great room, the perfect place to huddle together with friends and loved ones while enjoying the warmth of the gas log fireplace. Prepare delicious meals in this gourmet eat-in kitchen, comprised of wood cabinetry with crown moulding, gleaming granite counters, a convenient pantry, mosaic tile backsplash, a combination of pendant & recessed lighting, high-end stainless steel appliances, and a prep island complete with a center sink and a charming breakfast bar for casual dining. Upstairs you will find the grand main suite, bathed in natural light & boasting soft carpet underfoot, a graceful tray ceiling, a walk-in closet for all your belongings, and a lavish ensuite with dual sinks plus a large garden tub. Don't forget to check out the fully finished basement, with its spacious basement bonus room, its ideal for setting up an entertainment center or game room. Lastly, the lovely backyard includes a covered patio and more than enough space for memorable summer cookouts! Fantastic location with easy freeway access and only a short distance away from various shopping spots and restaurants! With so many amazing features and upgrades, this home is a true gem! Don't let it get away and act now!
- Type:
- Condo
- Sq.Ft.:
- 813
- Status:
- Active
- Beds:
- 2
- Year built:
- 1973
- Baths:
- 1.00
- MLS#:
- 5862134
- Subdivision:
- Bravado Condos
ADDITIONAL INFORMATION
Opportunity to own less than rent. No Money Down Mortgage available with a $5000 closing cost credit. Location to all that the north end of town offers. Quick access to highways and bus routes. Shopping and Dining areas. Corner end unit only one common wall. Very clean property. Ready to go. Laminate flooring for ease and cleanliness. All appliances in the kitchen. Large covered deck for your enjoyment. Conveniently located near 104th & Federal and within walking distance to grocery & bus route. Park right in front of your unit (great for groceries). Plenty of windows which let the sun shine in. Move right in! Laundry is one floor down. Pool Community. HOA covers exterior maintenance - insurance and Hot Water. Current tenant is very clean, and month to month. Easy to show. Option for tenant to stay if you are purchasing as a rental property.
- Type:
- Single Family
- Sq.Ft.:
- 2,113
- Status:
- Active
- Beds:
- 4
- Lot size:
- 0.14 Acres
- Year built:
- 2002
- Baths:
- 3.00
- MLS#:
- 9352505
- Subdivision:
- Riverdale Heights
ADDITIONAL INFORMATION
Welcome to this beautifully maintained 4-bedroom, 3-bathroom home in Riverdale Heights! Step inside to find gleaming hardwood floors, vaulted ceilings, and plenty of natural light. The updated kitchen features granite countertops, white cabinetry, stainless steel appliances, and a cozy breakfast nook. Relax in the family room with a gas fireplace or retreat to the spacious primary suite with a large walk-in closet and an updated en-suite bath. The private backyard backs to a greenbelt with no neighbors behind, offering peace and privacy. With an unfinished basement for storage and expansion potential, plus a 2-car garage, this home has it all! Conveniently located near shopping, dining, parks, and I-25 access.
$330,000
3596 E 90th Place Thornton, CO 80229
- Type:
- Single Family
- Sq.Ft.:
- 960
- Status:
- Active
- Beds:
- 3
- Lot size:
- 0.17 Acres
- Year built:
- 1964
- Baths:
- 1.00
- MLS#:
- 9898896
- Subdivision:
- Thornton Valley East
ADDITIONAL INFORMATION
**In a multiple offer situation - Offers due by 6pm Tuesday October 22nd** Fixer-upper. Great investment opportunity and potential. This home has 3 bedrooms upstairs and full bath, large kitchen area and full basement with good ceiling height and rough in plumbing in the basement. Corner lot and across from neighborhood park.
- Type:
- Townhouse
- Sq.Ft.:
- 1,286
- Status:
- Active
- Beds:
- 3
- Lot size:
- 0.03 Acres
- Year built:
- 1984
- Baths:
- 2.00
- MLS#:
- 1724054
- Subdivision:
- Holly Ridge
ADDITIONAL INFORMATION
GORGEOUS townhome located in a wonderful community!! The minute you walk in you will fall in love with the open floor plan featuring vaulted ceilings! Gleaming laminate wood floors throughout the main level. Beautiful kitchen with newer cabinets, countertops and stainless steel appliances. Spacious dining area perfect for holiday gatherings. Cozy family room with wood burning fireplace, perfect for those snowy nights. Upstairs features 3 additional bedrooms including a master suite with master bathroom with newer tile, vanity and shower. You'll love having additional storage space in the unfinished basement waiting for your finishing touches. Private yard with concrete patio. New interior paint, newer carpet. Close to schools, trails, parks, restaurants and more. Easy access to highways. Don't miss your opportunity to own this wonderful home!!
- Type:
- Single Family
- Sq.Ft.:
- 2,398
- Status:
- Active
- Beds:
- 4
- Lot size:
- 0.16 Acres
- Year built:
- 2024
- Baths:
- 3.00
- MLS#:
- 3144057
- Subdivision:
- Timberleaf
ADDITIONAL INFORMATION
The Holcombe at Timberleaf is a charming 2 story that offers something for everyone including a study on the main floor! Plenty of space with 4 beds, 2.5 baths plus a 2 car garage! House includes a spacious primary bedroom suite with a generous walk-in closet. The kitchen overlooks the eat-in nook overlooking the family room making it the perfect place to entertain guests. This home features the blanca color story. The laminate flooring flows seamlessly from the entry, throughout the kitchen and great room. A/C, stainless appliances, smart home technology package, tank-less water heater, garage door openers, front and back yard landscaping and fencing included. ***Photos are representative and not of actual home***
- Type:
- Single Family
- Sq.Ft.:
- 1,008
- Status:
- Active
- Beds:
- 2
- Lot size:
- 0.1 Acres
- Year built:
- 1999
- Baths:
- 1.00
- MLS#:
- 5986275
- Subdivision:
- Farmington Sub
ADDITIONAL INFORMATION
Welcome to this charming two-bedroom, one-bath single-family home in Thornton's desirable Farmington subdivision! Filled with natural light, the home features an open floor plan, newer roof, furnace, water heater, A/C, attached 1-car garage, storage shed and updated carpet upstairs and luxury vinyl flooring on the main level. The kitchen, with its new stainless steel refrigerator, opens seamlessly to the living room and dining area, creating an ideal space for entertaining. Upstairs, you'll find two sizable bedrooms, including a large primary with an oversized closet, and an updated full bath. The in-unit laundry is also conveniently located near the bedrooms upstairs. Enjoy easy (*rare to find in this subdivision*) interior access to the attached, oversized garage w/ extra storage space inside. Step outside the kitchen through a new sliding glass door to the spacious backyard with a large concrete patio, newly landscaped lawn w/ sprinkler, and xeriscape rock garden borders. A 10' x 12' shed also offers additional storage with front and back access. Centrally located, this home is walking distance to the light rail, 20 minutes from downtown Denver, and 30 minutes to the mountains. Surrounded by lakes, trails, and the Denver Premium Outlets, it’s perfect for those seeking convenience and outdoor activities!
- Type:
- Townhouse
- Sq.Ft.:
- 1,240
- Status:
- Active
- Beds:
- 3
- Year built:
- 1995
- Baths:
- 2.00
- MLS#:
- 6128682
- Subdivision:
- Thornton Ridge
ADDITIONAL INFORMATION
Welcome to this beautifully updated 3-bedroom, 2-bathroom home nestled in the heart of Thornton, CO, where modern style meets everyday comfort. This inviting residence features a spacious main-floor master suite with its own private bath, creating a cozy and convenient retreat. Upstairs, you'll find two additional bedrooms and a full bathroom, offering a peaceful space for family or guests. Abundant natural light flows through large windows, enhancing the open and bright atmosphere throughout the home. Thoughtfully updated with modern finishes and a soft, neutral color scheme, this home is a blank canvas, ready for your personal touches. The private patio is perfect for unwinding or hosting gatherings, while the two covered parking spaces add extra convenience. Situated in a sought-after Thornton neighborhood, you’ll enjoy easy access to shopping, dining, parks, and schools—offering the perfect balance of suburban serenity and urban convenience. Move-in ready, this home is waiting for you to start your next chapter in this vibrant community.
$714,900
8552 E 152nd Lane Thornton, CO 80602
- Type:
- Single Family
- Sq.Ft.:
- 3,429
- Status:
- Active
- Beds:
- 3
- Lot size:
- 0.18 Acres
- Year built:
- 2012
- Baths:
- 3.00
- MLS#:
- 9883216
- Subdivision:
- Heritage Todd Creek
ADDITIONAL INFORMATION
The search for your next home is over - this well-maintained ranch home with finished basement has it all and is located in the desirable Heritage Todd Creek 55+ community. This is a truly open concept home; you flow seamlessly from the kitchen to the dining room to the family room and then out to the large, covered patio, the perfect gathering spot for any occasion. The kitchen has double ovens, gas cooktop, granite counters & Stainless-steel appliances. The kitchen includes a large center island with seating a pantry & tons of cabinets with pull outs included. The laundry room/mud room has an additional large closet/pantry. Beautiful hardwood floors. A corner fireplace accents the large family room with lots of windows. The spacious primary bedroom is private with a view to the backyard with an ensuite with double walk-in closets a beautiful walk-in shower, linen closet & custom room darkening shades. The main floor also has the 2nd bedroom, office, and a full bath at the front of the house. The finished basement has a large family room for game nights, hobbies or a multi-generational living area with a wine/coffee bar with refrigerator. There is an additional bedroom suite with a sitting area and a bathroom with a walk-in shower & linen closet. We didn't forget about storage: there is large storage area with wood shelving. The covered patio & attached paver patio opens out to a serene, private backyard, beautifully landscaped but very low maintenance. The 3-car tandem garage has room for your golf cart and has workshop cabinets. Come make this charming home in the highly sought after 55+ Heritage Todd Creek Community yours! Where there is so much to do, you'll never have to go anywhere! 1 1/2 blocks to the clubhouse and all the amenities, yes Pickle Ball too! Snow removal for the front walk (over 3") included in your HOA. Close to I25 & Dia and the new grocery store.
- Type:
- Single Family
- Sq.Ft.:
- 3,362
- Status:
- Active
- Beds:
- 5
- Lot size:
- 0.18 Acres
- Year built:
- 2014
- Baths:
- 4.00
- MLS#:
- 4539705
- Subdivision:
- Quebec Highlands
ADDITIONAL INFORMATION
Welcome to this Beautiful 5 bedroom, 4 bath, D.R. Horton built home located in the subdivision of Quebec Highlands. NO METRO DISRICT TAX with this SHOWSTOPPER! Upon entering you will immediately feel welcomed by the gorgeous floors and the open layout as you walk into the home. A double door office is front and center for a quiet work at home space. Large open living area with a beautiful fireplace that joins the living room, dining area and kitchen. This home offers an open floor plan with a two-story great room and lots of windows creating a very light, bright and spacious feel! The kitchen is a chef's delight, tucked away you will find a custom walk-in pantry with ample amount of storage, double ovens, stainless steel appliances, gorgeous granite counters with an enormous island! The private master suite features a walk in shower and large en-suite bath, brand new Woodbridge free standing, 2- person, jetted/air Whirlpool tub. Laundry room is located upstairs, easy and convenient by bedrooms. Extra-large second bedroom located upstairs can be considered junior suite, craft room, or another office- YOU CHOOSE! Fully finished basement with two bedrooms, full bath and a large recreation room for entertaining. RARE-FINISHED 3 Car oversized garage, insulated, drywalled, painted, with 220-volt and plumbing with sink hot/cold water. Out back is a beautiful spacious backyard to have a gathering and play corn hole. Also included is a six-person hot tub on concrete pad!! Largest covenant- approved Tuff Shed with barn doors and electrical. The home has been freshly painted on the exterior and also has a 75 gallon brand new water heater. This home is a must see! Endless possibilities!!!! Showings start Friday October 18th!!
- Type:
- Townhouse
- Sq.Ft.:
- 1,200
- Status:
- Active
- Beds:
- 2
- Year built:
- 1998
- Baths:
- 3.00
- MLS#:
- 4565431
- Subdivision:
- Villages Of Yorkshire Resubd Of Prcl F
ADDITIONAL INFORMATION
Welcome to 2054 E 102nd Cir, Thornton, CO 80229! This charming end-unit townhome features 2 spacious bedrooms, each with its own en-suite bathroom, plus an additional half bath for guests. Enjoy the ease of low-maintenance living with a private patio perfect for relaxing or entertaining. Conveniently located near shopping centers, restaurants, and with easy access to I-25, this home offers the perfect blend of comfort and accessibility. Whether you're a first-time buyer or looking to downsize, this townhome is a must-see!
- Type:
- Townhouse
- Sq.Ft.:
- 1,672
- Status:
- Active
- Beds:
- 2
- Year built:
- 2005
- Baths:
- 3.00
- MLS#:
- 3370846
- Subdivision:
- Ash Grove
ADDITIONAL INFORMATION
Welcome to your new home sweet home in Thornton, Colorado! This charming townhouse is a delightful find that's sure to capture your heart. With two cozy bedrooms and three well-appointed bathrooms spread across a generous 1,672 square feet, you'll have plenty of space. Step inside, and you'll be greeted by high ceilings that create an airy, open atmosphere. The well-maintained interior boasts carpet, tile, and hardwood flooring throughout. The kitchen features sleek stainless steel appliances, spacious cabinetry, and granite countertops. This townhouse is larger than your average unit, giving you room to spread out and truly make it your own. It's been meticulously maintained, so you can spend less time fixing and more time living. Nature lovers, rejoice! The patio offers an enjoyable view of the green belt, a true slice of serenity The neighborhood is a treasure trove of conveniences. Sage Creek Park is just a stone's throw away, perfect for picnics or impromptu frisbee tournaments. For those late-night snack runs, Sprouts Farmers Market isn't far off. Built with quality in mind, this townhouse is ready to be your sanctuary from the outside world. It's not just a house; it's a home waiting for your personal touch. So why wait? Come see for yourself and prepare to fall in love with your new Thornton abode! Buyer and/or buyers agent to verify all details.
- Type:
- Other
- Sq.Ft.:
- 1,771
- Status:
- Active
- Beds:
- 2
- Lot size:
- 0.02 Acres
- Year built:
- 2016
- Baths:
- 3.00
- MLS#:
- 2950511
- Subdivision:
- Sage Valley Condo
ADDITIONAL INFORMATION
Welcome home to this spacious 2-bedroom, 3-bathroom condo spanning three floors. The ground floor features a private entry, a 2-car garage, and a storage room. On the main level, you'll find a comfortable living room that seamlessly connects to the kitchen and dining area, complete with a walk-in pantry for added convenience. Upstairs, both expansive bedrooms boast full walk-in closets and en-suite bathrooms, with the master featuring a double vanity. Laundry with a washer/dryer on this level for ultimate convenience. Enjoy fresh air from the balconies attached to both the main level and master suite. Location is key! Just a five-minute drive to the light rail station, you'll have easy access to downtown and DIA. Plus, you're right off I-25, making it convenient to parks and shopping. Don't miss out on this fantastic home!
- Type:
- Single Family
- Sq.Ft.:
- 2,596
- Status:
- Active
- Beds:
- 4
- Lot size:
- 0.15 Acres
- Year built:
- 2004
- Baths:
- 3.00
- MLS#:
- 2937781
- Subdivision:
- Skylake Ranch
ADDITIONAL INFORMATION
Discover your dream home nestled in a fantastic location with breathtaking views of the mountains and city, adjacent to open space on one side and the back. This beautifully designed residence boasts a main level featuring soaring 9-foot ceilings and elegant tile flooring that seamlessly flows through the dining room, walkways, and family room. The heart of the home, the kitchen, shines with hardwood flooring and is open to the inviting family room, complete with a cozy fireplace and impressive 2-story ceiling adorned with large windows that flood the space with natural light. One bedroom and a thoughtfully designed half bathroom, which allows for a future shower addition, are conveniently located on the main level. Ascend the stylish tile stairs with wrought iron railings to find an open loft area featuring exquisite Brazilian cherry floors. This space bridges the two secondary bedrooms and full bathroom to the private primary suite, which boasts a beautifully remodeled 5-piece bathroom and a spacious walk-in closet. The full walk-out basement offers abundant light and is partially framed, providing the perfect canvas for your finishing touches. Enjoy the community park just two blocks away and relish the convenience of easy access to major highways, making commutes to Denver, Boulder, and the airport a breeze. Don’t miss the opportunity to make this exceptional property your new home!
- Type:
- Single Family
- Sq.Ft.:
- 1,406
- Status:
- Active
- Beds:
- 3
- Lot size:
- 0.07 Acres
- Year built:
- 2002
- Baths:
- 3.00
- MLS#:
- 7362669
- Subdivision:
- Cherrywood Park
ADDITIONAL INFORMATION
Adorable Cherry Park 3 bedroom, 3 bath home with 2 car garage on a quiet street. This well loved, 1 owner home has been meticulously maintained, boasts newer stainless appliances, lifetime windows in many of the windows, new patio door, and many newer light fixtures. This cozy floorpan offers a 1/2 bath on the main, open kitchen, eat in dining, living room with double sided fireplace in the cozy living room with vaulted ceiling. Main floor laundry adjacent to a 2 car garage and large storage closet under the stairs. The upper level affords you 3 spacious bedrooms with 2 bedrooms having walk in closets, 2 full baths, desk/office area and linen closet. The HOA maintains the yard and snow so less time in the yard and more time to play. Many trails nearby and schools, shopping and restaurants. This is a LOW MAINTENANCE home and reasonably priced. Flagstone back patio with fenced in yard to enjoy the summer evenings and sitting front porch too! Great curb appeal with brick exterior and newer paint. All appliances included and ready for next buyer.
- Type:
- Single Family
- Sq.Ft.:
- 2,676
- Status:
- Active
- Beds:
- 4
- Lot size:
- 0.18 Acres
- Year built:
- 1999
- Baths:
- 3.00
- MLS#:
- 4737379
- Subdivision:
- Signal Creek
ADDITIONAL INFORMATION
The best you'll find in Thornton's beautiful Signal Creek neighborhood! Fresh, clean and updated, with lots of space and an open floor plan. The living room is large and sunny, and connects to the adjoining formal dining room. In the eat-in kitchen, there's plenty of space for cooking plus a breakfast nook overlooking the back yard, and panoramic mountain views! The views extend into the spacious family room, with two story ceilings and a cozy fireplace. Work from home in the main floor den, or set the space aside for crafts, exercise or whatever works for your lifestyle! Upstairs you'll find four bedrooms and two baths, including the VERY spacious primary with five piece bath. In the back, enjoy those mountain views while sitting on your elevated deck, or move down to the patio below and enjoy the sounds of your own back yard water feature. The walk-out basement is unfinished, to leave as-is or make it whatever you want it to be. And so much in this house is new! New carpet, new paint, new roof -- and several new windows are being installed soon. All in beautiful Signal Creek, with easy access to I-25 for a quick trip downtown, and to E-470 for a quick drive to the airport or up into the foothills. A great property at a great price!!
- Type:
- Condo
- Sq.Ft.:
- 1,771
- Status:
- Active
- Beds:
- 2
- Lot size:
- 0.02 Acres
- Year built:
- 2016
- Baths:
- 3.00
- MLS#:
- 2950511
- Subdivision:
- Sage Valley Condo
ADDITIONAL INFORMATION
Welcome home to this spacious 2-bedroom, 3-bathroom condo spanning three floors. The ground floor features a private entry, a 2-car garage, and a storage room. On the main level, you'll find a comfortable living room that seamlessly connects to the kitchen and dining area, complete with a walk-in pantry for added convenience. Upstairs, both expansive bedrooms boast full walk-in closets and en-suite bathrooms, with the master featuring a double vanity. Laundry with a washer/dryer on this level for ultimate convenience. Enjoy fresh air from the balconies attached to both the main level and master suite. Location is key! Just a five-minute drive to the light rail station, you'll have easy access to downtown and DIA. Plus, you're right off I-25, making it convenient to parks and shopping. Don’t miss out on this fantastic home!
- Type:
- Condo
- Sq.Ft.:
- 842
- Status:
- Active
- Beds:
- 2
- Year built:
- 1973
- Baths:
- 2.00
- MLS#:
- 8555078
- Subdivision:
- Prairie Greens
ADDITIONAL INFORMATION
**PRICE IMPROVEMENT** Discover your dream condo featuring not one, but two spacious primary bedrooms, perfect for comfort and privacy. Nestled in a vibrant and desirable area, this home offers an ideal blend of style and convenience. Enjoy easy access to local amenities, parks, and dining options, making it perfect for modern living. Don’t miss out on this fantastic opportunity—your perfect oasis awaits! The HOA fee covers water, sewer, HVAC, gas, and trash services. This home boasts the convenience of an in-unit washer and dryer, ensuring that laundry day is a breeze. The seller had a new electrical panel installed to better accommodate the property's power requirements. Schedule a showing today!
- Type:
- Single Family
- Sq.Ft.:
- 1,896
- Status:
- Active
- Beds:
- 3
- Lot size:
- 0.2 Acres
- Year built:
- 1954
- Baths:
- 2.00
- MLS#:
- 4251042
- Subdivision:
- Thornton
ADDITIONAL INFORMATION
Welcome Home to this charming 3 bedroom 2 bath brick ranch home in a cul de sac in the heart of Thornton. Enjoy the extra privacy as the home sits high above street level. Natural light swims throughout the house. The spacious living room faces west and is a great place to view the gorgeous Colorado sunsets. The dining room separates the kitchen and living room. The kitchen has so much counter space and is tucked away behind the dining room, with access to the family room, laundry room, and outside. The primary bedroom sits between the 2 bathrooms, one of which is accessible only from the primary bedroom and laundry room. The second bathroom serves the 2 secondary bedrooms. Converted into a living space by the previous owner, the garage offers a bonus room and a second living room with a fireplace. The huge backyard has a large shed for your yard tools. I-25, Hwy 36, and I-76 are just minutes away, making shopping, dining, and entertainment easily accessible.
- Type:
- Single Family
- Sq.Ft.:
- 2,300
- Status:
- Active
- Beds:
- 4
- Lot size:
- 0.25 Acres
- Year built:
- 1983
- Baths:
- 3.00
- MLS#:
- 5330927
- Subdivision:
- North Lake Estates
ADDITIONAL INFORMATION
New Roof, New Gutters, New Interior Paint, New Carpet, New Flooring in Kitchen and Bathrooms, New Kitchen Counters, Sink and Oven. Welcome to your dream home at 2042 East 129th Drive, a beautiful sanctuary nestled in the heart of Thornton, CO. This exquisite residence, with its elegant charm and modern updates, offers the perfect blend of comfort and sophistication. Step inside to discover a spacious 3,064 square feet of thoughtfully designed living space, where natural light dances across freshly painted walls. The inviting living areas are adorned with new carpet, creating a warm and welcoming ambiance. The heart of the home, the updated kitchen, boasts new flooring and sleek new counters that perfectly complement its modern aesthetic, making it a delightful space for culinary creations and gatherings alike. This home features four generously sized bedrooms with brand new carpet and three pristine bathrooms each fitted with new luxury vinyl plank flooring that adds a touch of elegance to everyday routines. The primary suite is a serene retreat, offering ample space and tranquility with a 5 piece primary bath and large walk in closet. Outside, the expansive 10,890 square foot lot provides plenty of room for outdoor enjoyment and gardening endeavors. The property is further enhanced by a brand-new roof and gutters, ensuring peace of mind and a polished exterior. Experience the harmonious blend of style and functionality in this remarkable home, where every detail has been carefully curated for your comfort and enjoyment. Welcome to a lifestyle of elegance and ease, waiting just for you. 2,300 finished and 764 unfinished basement to make your own!
Andrea Conner, Colorado License # ER.100067447, Xome Inc., License #EC100044283, [email protected], 844-400-9663, 750 State Highway 121 Bypass, Suite 100, Lewisville, TX 75067

The content relating to real estate for sale in this Web site comes in part from the Internet Data eXchange (“IDX”) program of METROLIST, INC., DBA RECOLORADO® Real estate listings held by brokers other than this broker are marked with the IDX Logo. This information is being provided for the consumers’ personal, non-commercial use and may not be used for any other purpose. All information subject to change and should be independently verified. © 2024 METROLIST, INC., DBA RECOLORADO® – All Rights Reserved Click Here to view Full REcolorado Disclaimer
| Listing information is provided exclusively for consumers' personal, non-commercial use and may not be used for any purpose other than to identify prospective properties consumers may be interested in purchasing. Information source: Information and Real Estate Services, LLC. Provided for limited non-commercial use only under IRES Rules. © Copyright IRES |
Thornton Real Estate
The median home value in Thornton, CO is $520,000. This is higher than the county median home value of $476,700. The national median home value is $338,100. The average price of homes sold in Thornton, CO is $520,000. Approximately 70.24% of Thornton homes are owned, compared to 26.53% rented, while 3.23% are vacant. Thornton real estate listings include condos, townhomes, and single family homes for sale. Commercial properties are also available. If you see a property you’re interested in, contact a Thornton real estate agent to arrange a tour today!
Thornton, Colorado has a population of 140,538. Thornton is more family-centric than the surrounding county with 40.73% of the households containing married families with children. The county average for households married with children is 36.8%.
The median household income in Thornton, Colorado is $86,818. The median household income for the surrounding county is $78,304 compared to the national median of $69,021. The median age of people living in Thornton is 33.7 years.
Thornton Weather
The average high temperature in July is 90.1 degrees, with an average low temperature in January of 17.8 degrees. The average rainfall is approximately 15.5 inches per year, with 46 inches of snow per year.
