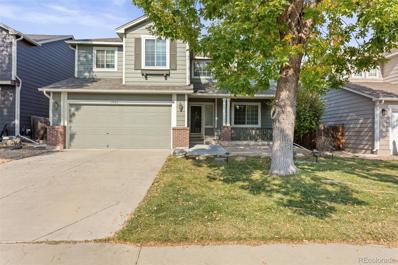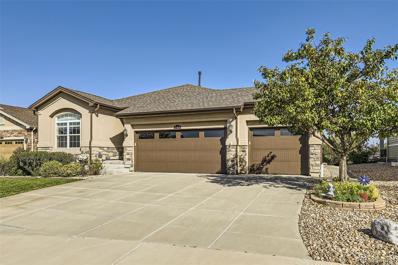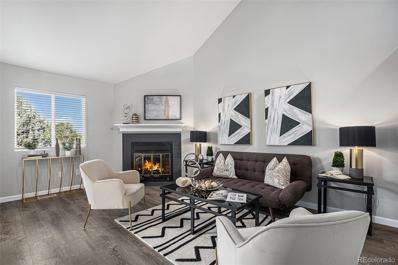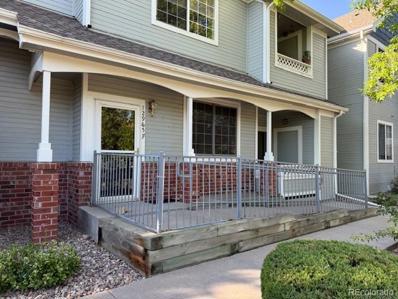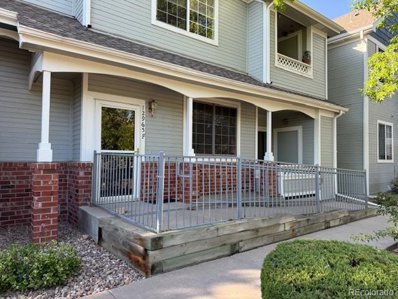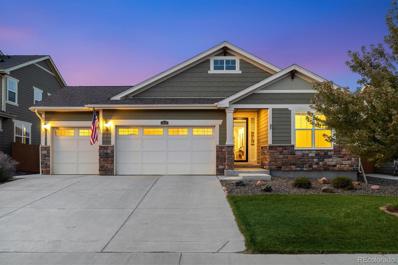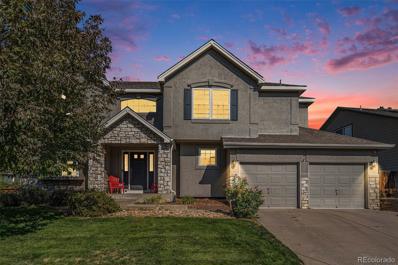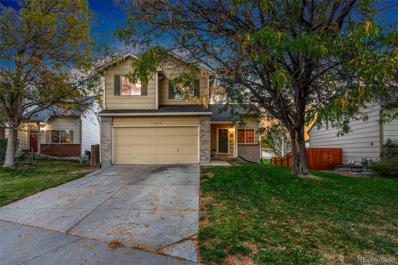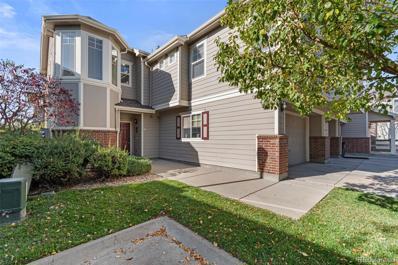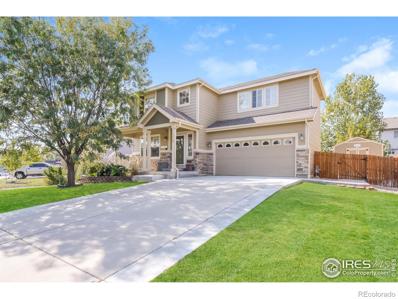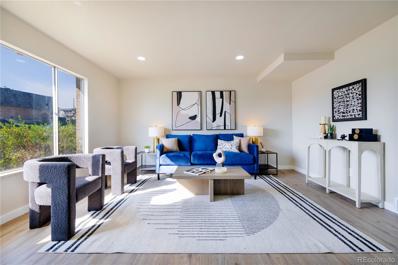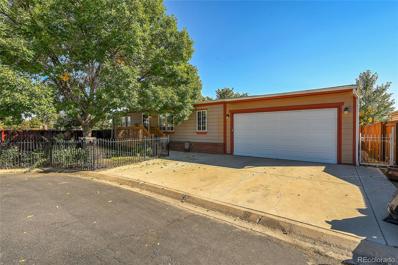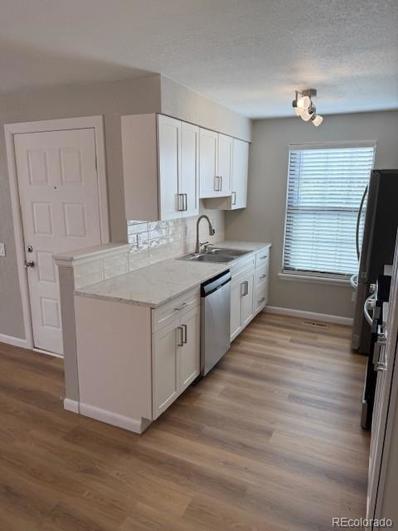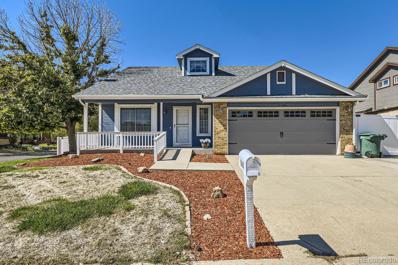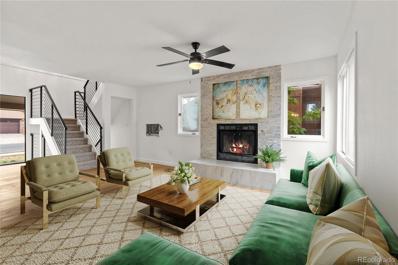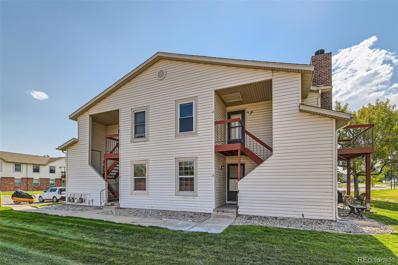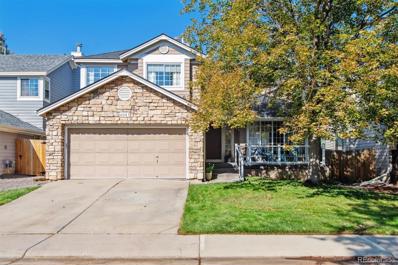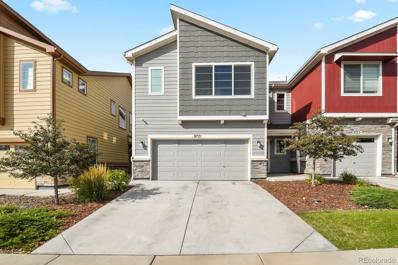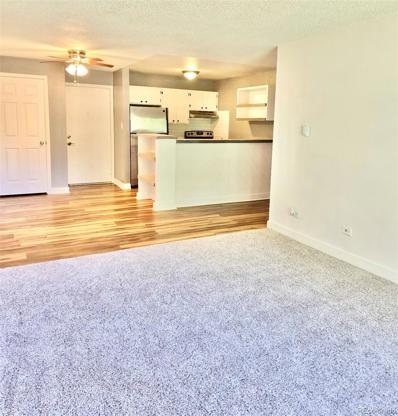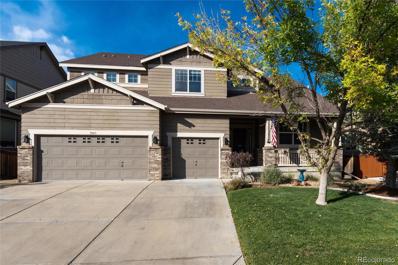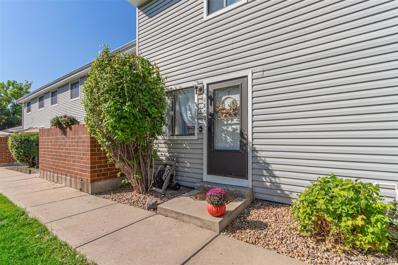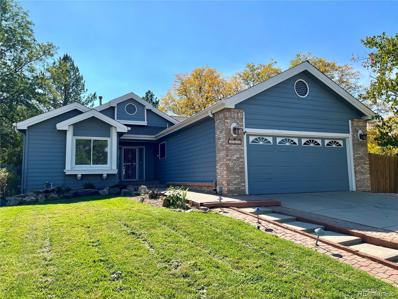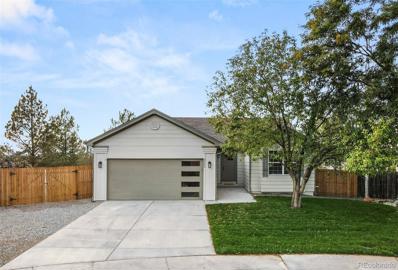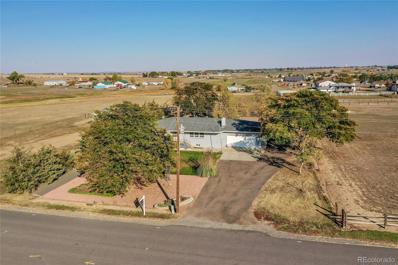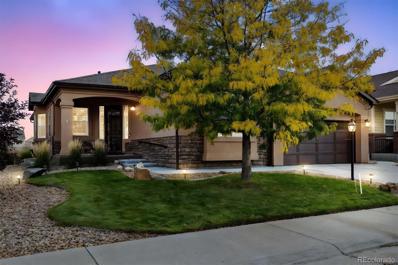Thornton CO Homes for Rent
$639,000
13365 Race Street Thornton, CO 80241
- Type:
- Single Family
- Sq.Ft.:
- 2,465
- Status:
- Active
- Beds:
- 3
- Lot size:
- 0.11 Acres
- Year built:
- 1994
- Baths:
- 4.00
- MLS#:
- 2128870
- Subdivision:
- Hunters Glen
ADDITIONAL INFORMATION
WELCOME TO THIS BEAUTIFULLY REMODELED 2-STORY HOME LOCATED AT HUNTERS GLEN COMMUNITY. AS YOU APPROACH THE FRONT DOOR, YOU WILL NOTICE A COZY PORCH NEXT TO THE ENTRY. UPON ENTRY, YOU WILL IMMEDIATELY FEEL AT HOME WITH A BRIGHT ATMOSPHERE OF OPEN FLOORPLAN AND NEWLY INSTALLED EXTENSIVE WOOD FLOORINGS. TO YOUR RIGHT, THERE IS A FORMAL LIVING ROOM AND FORMAL DINING ROOM. AS YOU PASS THE FORMAL DINING ROOM YOU WILL ENTER AN AMZINGLY RENOVATED KITCHEN WITH DOCRATIVE CABINETS AND STAINLESS STEEL KITCHEN APPLIANCES. FROM THE KITCHEN, YOU WILL SEE AN OPEN FAMILY ROOM FOR ALL YOUR FRIENDS AND FAMILY. ON THE MAIN LEVEL, THERE ARE ALSO A HALF BATHROOM FOR THE GUESTS AND A LAUNDRY ROOM. YOU WILL ALSO NOTICE THE DOUBLE STAIRWAY THAT LEADS TO A LOFT WHICH CAN BE USED AS A GAME ROOM OR AN OFFICE. THE LOFT AREA ALSO HAS A SLIDING DOOR THAT LEADS TO A LARGE PRIVATE DECK FOR RELAXATION. THE MASTER BEDROOM IS LOCATED TO THE RIGHT OF THE LOFT WHICH IS LAYED OUT WITH HARDWOOD FLOORS. THE MASTER BATHROOM CONSIST OF 5-PIECE MASTER BATH WITH WALK-IN CLOSET FOR HER AND A SEPERATE CLOSET FOR HIM. IF YOU HEAD OUT AND PASS THE LOFT AREA, THE HALLWAY WILL LEAD YOU TO TWO OTHER BEDROOMS AND A A FULL BATH. LETS HEAD DOWN TO THE FINISHED BASEMENT... THE BASEMENT IS A GARDEN LEVEL BASEMENT WHICH BRINGS IN PLENTY OF NATURAL LIGHTING. THE BASEMENT PROVIDES AN OPEN PLAN THAT CONSIST OF TWO LARGE AREAS WHICH CAN BE USED AS A GREAT ROOM AND A GAME ROOM OR A GREAT ROOM AND A HOME GYM. WHICHEVER WAY YOU DECIDE, THE BASEMENT ALSO OFFERS A FULL DECORATIVE BATHROOM WITH A LARGE SHOWER. BESIDES THE NEWLY RENOVATION OF THE KITCHEN AND WOOD FLOORS ON THE MAIN LEVEL. THE ROOF WAS RECENTLY REPLACED AND THE EXTERIOR OF THE HOUSE WAS RECENTLY PAINTED AS WELL. THIS HOME IS A MUST SEE HOME. QUICK MOVE-IN IS AVAILABLE.
$745,000
15406 Xenia Court Thornton, CO 80602
- Type:
- Single Family
- Sq.Ft.:
- 3,059
- Status:
- Active
- Beds:
- 4
- Lot size:
- 0.17 Acres
- Year built:
- 2012
- Baths:
- 3.00
- MLS#:
- 2735511
- Subdivision:
- Heritage Todd Creek
ADDITIONAL INFORMATION
Welcome to the highly desirable Heritage Todd Creek community. This is a 55+ golf course community. This open floorplan home is immaculate. Entering the foyer, to your left are two nice size bedrooms, or, office space should you prefer, and the main level laundry room. To your right is the entrance from the spacious 3-car garage. Straight ahead, the gourmet kitchen boasts of abundant, rich cabinetry, beautiful granite counters, a pantry and stainless appliances including a 5-burner gas cooktop, double ovens, double door refrigerator and microwave. There is a center island with ample room for countertop dining. For formal dining, enjoy the large, open dining room. The living room boasts a gas fireplace, vaulted ceiling and in-wall and in-ceiling speaker system. Exiting the living room, you will find a covered patio with a large extended patio area. The primary bedroom suite has a vaulted ceiling, a large sitting area, an ensuite bath with double sinks and a walk-in closet. Down the stairs to the finished basement area you will find a family room, a huge bonus room/game room with a wet bar, a 4th bedroom, full bath with jetted tub and plenty of storage space. The landscaping has been meticulously maintained. You will surely enjoy the community amenities, including the grand clubhouse, restaurant, two pools, workout facilities, combination tennis/pickleball courts, public golf course and multiple clubs and activities to meet any of your desires. You are close to many restaurants, shopping and outdoor recreation areas and only a short drive to I-25. You are going to love your new home.
- Type:
- Townhouse
- Sq.Ft.:
- 1,113
- Status:
- Active
- Beds:
- 3
- Lot size:
- 0.03 Acres
- Year built:
- 1985
- Baths:
- 2.00
- MLS#:
- 8272136
- Subdivision:
- Thornton Ridge
ADDITIONAL INFORMATION
Welcome to this beautiful Thornton home! This maintenance free, 3 bedroom, 2 bathroom townhouse offers modern features and amenities in a convenient location. The open floor plan is great for entertaining or relaxing, with vaulted ceilings and natural light. The updated kitchen boasts stainless steel appliances, granite countertops and plenty of cabinet space. Enjoy a MAIN FLOOR primary bedroom with attached bath or use it for a spacious office, with 2 additional bedrooms upstairs this home offers plenty of space for a family or friends who want to share living space while gaining equity. This home has recently been updated and refreshed with new paint, new blinds, LVT flooring throughout, new windows on the main floor and updated baths. The unfinished basement offers plenty of storage space or can be finished for additional living/office or workout space. Enjoy the outdoors with a private patio, parks and bike trails nearby. Conveniently located in a very walkable neighborhood, you'll enjoy low maintenance, a safe and quite complex with an affordable HOA that includes water, trash, insurance and all exterior maintenance/grounds keeping. This home is close to shopping, restaurants and easy access to downtown Denver, the Colorado Mountains, parks and DIA. Everything has been done for you to move right in. You'll also enjoy the 2 designated carport spaces and overflow street parking. Don't miss out on this opportunity to own this great home in the Adams 12, 5 star school district! Units are being reviewed to receive, new siding and carports and a 1 yr Home Warranty is included! Furnace and hot water heater are less than 5 yrs old
- Type:
- Condo
- Sq.Ft.:
- 1,085
- Status:
- Active
- Beds:
- 2
- Year built:
- 1998
- Baths:
- 2.00
- MLS#:
- 2875762
- Subdivision:
- Legends At Hunters Glen Condominiums
ADDITIONAL INFORMATION
Look no more! This two bedroom, two bath condo is spotless and ready for a new turn-key buyer! This lovely main floor condo has two bedrooms (both with ceiling fans and fresh paint), a full and private 3/4 primary bathroom with new walk-in shower in 2024, living room with gas log fireplace, dining area, charming kitchen, laundry room, enclosed patio and a one-car detached garage, #26. Additional special features include: newer furnace and central air in 2020, new Anderson windows in 2015, new patio door in 2017, new carpet in 2017, new kitchen floor in 2018, new microwave in 2018, new interior paint, duct work cleaned in 2021, new door hardware, all new electrical outlets and switches and all appliances are included. An additional feature that may be helpful is there is a ramp with railings going to the front door (no steps) and the interior bedroom doors are 34 inches wide. The complex also has lots of additional open parking for a second car or guest. This condo and carpet have been professionally cleaned, making this beautiful home move in perfect. Another wonderful feature of this Hunters Glenn development is its great location to Hunters Glenn Lake, walking trails, community pool and more wonderful amenities.
- Type:
- Other
- Sq.Ft.:
- 1,085
- Status:
- Active
- Beds:
- 2
- Year built:
- 1998
- Baths:
- 2.00
- MLS#:
- 2875762
- Subdivision:
- Legends at Hunters Glen Condominiums
ADDITIONAL INFORMATION
Look no more! This two bedroom, two bath condo is spotless and ready for a new turn-key buyer! This lovely main floor condo has two bedrooms (both with ceiling fans and fresh paint), a full and private 3/4 primary bathroom with new walk-in shower in 2024, living room with gas log fireplace, dining area, charming kitchen, laundry room, enclosed patio and a one-car detached garage, #26. Additional special features include: newer furnace and central air in 2020, new Anderson windows in 2015, new patio door in 2017, new carpet in 2017, new kitchen floor in 2018, new microwave in 2018, new interior paint, duct work cleaned in 2021, new door hardware, all new electrical outlets and switches and all appliances are included. An additional feature that may be helpful is there is a ramp with railings going to the front door (no steps) and the interior bedroom doors are 34 inches wide. The complex also has lots of additional open parking for a second car or guest. This condo and carpet have been professionally cleaned, making this beautiful home move in perfect. Another wonderful feature of this Hunters Glenn development is its great location to Hunters Glenn Lake, walking trails, community pool and more wonderful amenities.
- Type:
- Single Family
- Sq.Ft.:
- 2,280
- Status:
- Active
- Beds:
- 3
- Lot size:
- 0.22 Acres
- Year built:
- 2018
- Baths:
- 3.00
- MLS#:
- 3891703
- Subdivision:
- Orchard Farms
ADDITIONAL INFORMATION
WOW! Exceptional Ranch Amazing Lot and Rare 4-Car Garage– Don’t Miss This Opportunity! This popular Lennar Springdale model is set on one of the most desirable lots in Orchard Farms, backing to a serene pasture. The meticulously maintained 3-bed, 3-bath ranch offers a quiet location, abundant natural light, and upgrades throughout. The inviting foyer leads to a spacious open layout featuring a gourmet kitchen offering huge pantry, large island with seating, gas fireplace in the great room, a convenient main-floor office with French doors, and a mudroom that is adjacent to a separate laundry room. The primary suite boasts coffered ceilings and a large walk-in closet. Colorado outdoor entertaining is easy with the covered Trex deck, extended poured patio, and beautifully landscaped yard. The rare 4-car garage offers plenty of room for vehicles, toys or hobbies, and the full unfinished basement provides endless potential. Notable inclusions are; stainless appliances including refrigerator & gas stove, brand new hot-water heater, attractive LVP flooring, custom paint, poured walkway front to back, garage service door, radon mitigation, solar and more. Orchard Farms includes a 5 acre community park, playground, pavilion, and tennis courts just a block away, with easy access to Denver, DIA, Orchard Town Center and more. Schedule your private tour with us today!
- Type:
- Single Family
- Sq.Ft.:
- 2,645
- Status:
- Active
- Beds:
- 3
- Lot size:
- 0.15 Acres
- Year built:
- 1996
- Baths:
- 3.00
- MLS#:
- 4630111
- Subdivision:
- Hills At Signal Creek
ADDITIONAL INFORMATION
Updated 2 Story w/ 3 Car Tandem Garage! Gourmet Kitchen w/ Kitchen Aid Stainless Steel Appliances & Gas Cooktop, Built-In Oven/Microwave Combo. Granite Slab Counters & Island, 42" White Cabinetry w/ Brush Nickel Pulls, Glass Pendant Lighting, Subway Tile Backsplash, Wood & Tile Floors on Main, Patterned Carpet Upstairs, Newer Paint, Updated Bathrooms, Primary Bath has Free Standing Tub, Glass Shower, Newer Vanities & Lighting, Designer Tile Featured on Bathroom Walls & Professionally Installed Closet Organizer. New Roof! Room to grow in the unfinished basement. Close to 1-25 Access to Jobs Downtown, 4 Minutes Away from Denver Premium Outlets & Orchard Mall. Nearby Newly Opened Stores Such as Inn & Out plus Canes as well as Top Golf. Walk to Shadow Ridge & Summit Grove Parks, Signal Ditch Walking Trail Nearby, Thorncreek Golf Course & Hartley Reservoir also Nearby. Eastlake Terminal RTD is 3 Minutes Away which provides great access to the Denver Area.
- Type:
- Single Family
- Sq.Ft.:
- 2,009
- Status:
- Active
- Beds:
- 3
- Lot size:
- 0.12 Acres
- Year built:
- 1998
- Baths:
- 4.00
- MLS#:
- 5845406
- Subdivision:
- Woodbridge Station
ADDITIONAL INFORMATION
Lovingly maintained 3 bed 4 bath, 2 story sitting in idyllic deep cul-de-sac awaits its next owner. This home offers a peaceful sanctuary surrounded by nature, perfect for relaxation and rejuvenation. Enjoy the tranquility of the green belt view from the wood deck, basking in the natural beauty that envelops this charming property. Experience the convenience and elegance of the open floor plan, with its abundance of natural light enhancing the warmth and comfort of each room. The kitchen, complete with a rolling island and top-of-the-line stainless steel appliances, is a chef's delight, promising culinary adventures and delightful meals. Discover the serenity of the finished walkout basement, a versatile space offering both functionality and comfort. Embrace the well-maintained yard as your personal oasis, where every corner invites you to unwind and appreciate the beauty of the outdoors. And with the new roof ensuring peace of mind, this home is ready to welcome you into a life of comfort and community.
- Type:
- Condo
- Sq.Ft.:
- 1,577
- Status:
- Active
- Beds:
- 3
- Lot size:
- 0.06 Acres
- Year built:
- 2006
- Baths:
- 3.00
- MLS#:
- 9385710
- Subdivision:
- Thorncreek Village
ADDITIONAL INFORMATION
Welcome to this spacious and rare 3-bedroom, 3-bath, 2-story townhome like condo in Thorncreek, a highly sought-after community! With an open layout, this home offers ample space for comfortable living and entertaining. Entering you will feel welcomed by the large windows and ample light in the great room, with a 2 sided fireplace that is shared with the dining area. The beautiful kitchen with ss appliances, a pantry and an island, looks into the dining area and access to your fully fenced patio. The 2-car garage is finished with a 220 outlet and is insulated, drywalled and painted. There is a 1/2 bath on this level along with your washer/dryer hookups. Up the wide staircase you will find an amply sized primary bedroom with ensuite bathroom containing double sinks, a soaker tub/shower and walk in closet. The two secondary bedrooms are good size and share a full bathroom. The furnace and AC are new, the hot water heater is 18 mos. old and the roof is 2 years old, so all the major components you worry about are newer!! This fun community has a low $245/month HOA dues that covers the grounds maintenance, water/sewer, trash/ recycling and a pool and clubhouse. This location puts you close to everything you need—shops, dining, parks, Thorncreek Golf Course, Factory Outlets, Top Golf and more. I-25, E-470 and light rail, are super close transportation options. Don’t miss this unique opportunity to own one of the larger units in the community!"
- Type:
- Single Family
- Sq.Ft.:
- 1,558
- Status:
- Active
- Beds:
- 3
- Lot size:
- 0.17 Acres
- Year built:
- 2005
- Baths:
- 3.00
- MLS#:
- IR1020620
- Subdivision:
- Sage Creek
ADDITIONAL INFORMATION
Welcome home to this two-story house in Sage Creek. The home sits on a large lot with an inviting covered front porch. The main floor of this home features an open-flowing floorplan with a living area, dining area, and kitchen opening to the backyard. Upstairs, the main bedroom boasts a large walk-in closet and an en-suite main bath with dual sinks, a tub, and a shower. The other two bedrooms are generously sized and share a full bathroom. It has a well-manicured grassy backyard, a large patio with an additional storage shed, and an already-installed dog door to the laundry room. Additional features include a whole house water filter system, washer/dryer/refrigerator/dining table, and chairs/kitchen island can be included. You'll love the location, with beautiful paths and trails weaving through the neighborhood, three parks within walking distance, a local coffee shop, a new restaurant, and other businesses just a short stroll away. Don't miss your chance to own this lovely home!
- Type:
- Condo
- Sq.Ft.:
- 1,536
- Status:
- Active
- Beds:
- 4
- Year built:
- 1966
- Baths:
- 3.00
- MLS#:
- 3986851
- Subdivision:
- Park North Twnhs
ADDITIONAL INFORMATION
Welcome to your newly renovated condo in Thornton, CO! This modern gem features sleek finishes and an open layout, perfect for today's lifestyle. Enjoy a gourmet kitchen with brand-new appliances and elegant granite countertops, ideal for cooking and entertaining. The cozy bedrooms offer a peaceful retreat, complemented by a stylish bathrooms. Plus, you’ll have the convenience of a dedicated carport. Located near parks, shopping, and dining, this condo is a must-see! Don’t miss your chance to call it home!
$385,000
8582 Monroe Court Thornton, CO 80229
- Type:
- Single Family
- Sq.Ft.:
- 1,231
- Status:
- Active
- Beds:
- 3
- Lot size:
- 0.1 Acres
- Year built:
- 1987
- Baths:
- 2.00
- MLS#:
- 2341266
- Subdivision:
- Riverdale Farm Residential
ADDITIONAL INFORMATION
UPDATE 10/29/2024: Seller was informed HUD verification label was mailed. Seller is planning to respond to offer by this Thursday. please resubmit by 2pm Thursday. Unless CASH buyer everyone getting a loan will need to be patient with any hud documents. Featuring three bedrooms and two full bathrooms, this residence spans a total of 1231 square feet, offering a balanced combination of space and comfort suitable for everyone. The interior features a well-appointed kitchen with stainless steel appliances, dark brown cabinets, tasteful tile backsplash and a nice size pantry. The living room is highlighted by a vaulted ceiling and light wood laminate flooring, creating a bright and airy atmosphere. You'll appreciate the thoughtful touches throughout, updated lighting and wood accents that enhances the overall aesthetic. Updated bathrooms with travertine tile in the primary and tasteful tile in the secondary bath. Step outside to back yard and discover a private low maintenance yard, with mature fruit trees, a covered patio and composite deck. The property is fenced for pets and has an 8 x 10 shed. The front yard has, mature trees, green grass, is private decorative rod iron fence, with plenty of privacy to enjoy under the shady tree. Exterior has updated siding, garage was added & finished interior with recessed lighting. The two-car garage, which not only provides secure parking but also offers extra storage solutions with a workshop/tool room. This property is a compelling choice for those looking to invest in a welcoming and affordable neighborhood. Home is in great condition, just needs a fresh coat of paint to make it shine. Great location at end of cul-de-sac adjacent to open space, walking trails. The Riverdale Farms community, residents can enjoy access to local amenities such as club house, park, basketball court and playground, enhancing the overall quality of life. Minutes from light rail for easy commute to Denver and other light rail connections.
- Type:
- Condo
- Sq.Ft.:
- 951
- Status:
- Active
- Beds:
- 2
- Lot size:
- 0.01 Acres
- Year built:
- 1982
- Baths:
- 2.00
- MLS#:
- 7196183
- Subdivision:
- Oakshire
ADDITIONAL INFORMATION
What a beauty...Completely updated ground floor end unit! The spacious living room features a wood burning fireplace perfect for chilly winter nights. Gorgeous vinyl flooring throughout. New kitchen is equipped with all stainless steel appliances, ample cabinets and countertop space. The spacious primary suite offers a three quarter bath and lots of closet space! Second bedroom has easy access to full hall bath- great for roommates, guests or home office. New light fixtures, new hardware. Don't miss the outdoor covered patio to enjoy your morning coffee or the pleasant Colorado evenings. New A/C unit and furnace only 3 years old. Parking is simple with 2 reserved spaces close by. Come see for yourself all that this home has to offer! Nothing left to do but move-in and enjoy!
- Type:
- Single Family
- Sq.Ft.:
- 1,620
- Status:
- Active
- Beds:
- 3
- Lot size:
- 0.16 Acres
- Year built:
- 1985
- Baths:
- 2.00
- MLS#:
- 6566031
- Subdivision:
- Brookshire
ADDITIONAL INFORMATION
Wonderful spacious home on large corner lot. Additional 350 sq ft added in the Kitchen, main floor bathroom and primary bedroom. Kitchen boasts plenty of cabintet and counter space! Extra dining space for large gatherings! Cozy sitting room offered off of primary bedroom. Perfect for a home office! Updated bathroom! Furnace and A/C less than 1 year old! Roof is less than 5 yes old! Partially finished basement with washer & Dryer included! Additional parking on side of driveway! Covered deck in large back yard! NO HOA! This warm 2 story home is ideally located! Walking distance to many parks and is part of the 5 Star Adams County school district. Easy commute to Denver from I-25 or nearby light rail. Close to many restaraunts hospitals and shopping.
- Type:
- Townhouse
- Sq.Ft.:
- 2,044
- Status:
- Active
- Beds:
- 3
- Lot size:
- 0.09 Acres
- Year built:
- 1984
- Baths:
- 3.00
- MLS#:
- 8627229
- Subdivision:
- Cottonwood Lakes
ADDITIONAL INFORMATION
This spacious two-story townhome in the highly sought-after Cottonwood Lakes neighborhood is a fantastic opportunity for those looking to personalize their living space. The main level features stacked stone wood-burning fireplace in the living room, creating a warm and inviting atmosphere. The dining room, adorned with beautiful LVP flooring, seamlessly connects to the newly remodeled kitchen, while a convenient half-bathroom completes the main floor. Upstairs, you'll discover two generously sized bedrooms, a full hallway bathroom, and a versatile loft area that can serve various purposes. The primary suite is particularly spacious, featuring double closets for ample storage. The unfinished basement offers a flexible office area, along with a large unfinished bathroom and utility room, plus an additional storage room—perfect for future expansion or extra storage needs. Notable highlights of this home include an attached two-car garage, fresh interior and exterior paint, new carpeting, ceiling fans, and brand-new stainless steel appliances. With no HOA fees and located within the highly regarded Adams 12 Five Star School District, this property is just minutes from local shopping and parks, with easy access to downtown Denver, Boulder, and DIA. This townhome presents an excellent opportunity for those looking to invest in a prime location!
- Type:
- Condo
- Sq.Ft.:
- 951
- Status:
- Active
- Beds:
- 2
- Year built:
- 1982
- Baths:
- 2.00
- MLS#:
- 3056624
- Subdivision:
- Oakshire
ADDITIONAL INFORMATION
Welcome to 11961 Bellaire St, Unit H! This spacious and inviting condo is located in the northern part of Thornton. This unit features an open floor plan with plenty of natural light, vaulted ceilings, and two generous bedrooms, including a private 3/4 bath and double closet in primary. Enjoy your cozy woodburning fireplace, perfect for relaxing or entertaining. The updated kitchen features new cabinets, granite counter tops, and stainless steel appliances. All appliances in the home are included. Step outside to your private balcony overlooking the tennis courts, perfect for morning coffee, or evening barbeques. Enjoy the convenience of the in-unit laundry, along with 2 designated parking spots, additional guest parking, and a personal storage closet outside of the unit. This community offers beautifully maintained grounds, an outdoor swimming pool, tennis courts and is close to parks, schools, and walking distance to restaurants and shopping. Don't miss this opportunity to call this lovely Thornton condo your own!
$569,900
4067 E 130th Way Thornton, CO 80241
- Type:
- Single Family
- Sq.Ft.:
- 2,146
- Status:
- Active
- Beds:
- 4
- Lot size:
- 0.13 Acres
- Year built:
- 1992
- Baths:
- 3.00
- MLS#:
- 8533790
- Subdivision:
- Country Hills
ADDITIONAL INFORMATION
Come and see this beautiful 2 story Thornton home, with rare 4 bedrooms on the 2nd level. The primary bedroom has a 5 piece bath, walk in closet AND a wonderful balcony for enjoying quiet moments. The 3 secondary bedrooms are a good size and share a full bathroom. The high ceilinged entryway invites you into the home where the living area, formal dining room, kitchen and family room share the main floor Check out the beautiful hardwood floors!! The heart of the home, the kitchen, has a cozy breakfast nook and 1 year old stainless steel appliances ready for the chef in the household. The family room has a gas fireplace for those snowy nights. The laundry is also on the main level along with a convenient 1/2 bathroom. The unfinished full basement has rough in plumbing for a bathroom and 3 egress windows just waiting for someone's imagination. The lush landscaping has mature tree's, shade and lots of beautiful flowers. There is a large deck in the backyard ready to help you entertain and have those friend and family barbecues! This home is located on a cul de sac road in a friendly and pretty neighborhood. The location is ideal, with shopping, dining, schools, parks, walking trails all close. Please come by and visit us!
- Type:
- Townhouse
- Sq.Ft.:
- 1,540
- Status:
- Active
- Beds:
- 3
- Year built:
- 2018
- Baths:
- 3.00
- MLS#:
- 6568472
- Subdivision:
- River Valley Village
ADDITIONAL INFORMATION
Welcome to this meticulously maintained, like-new townhome that combines modern elegance with everyday comfort. Boasting 3 spacious bedrooms and 3 bathrooms, all bedrooms are conveniently located on the same level, offering seamless living. The extraordinary primary suite is a true retreat, featuring a generous walk-in closet and a luxurious en-suite bath. You'll love the upgraded wood laminate floors that flow throughout the home, adding warmth and sophistication to every room. The attached two-car garage provides ample storage and convenience, while the cozy back patio is perfect for relaxing outdoors. This townhome also comes with fantastic community amenities, including a clubhouse, gym, volleyball courts, pool, and spa—ideal for entertaining or unwinding after a long day. With its prime location (5 blocks to light rail) and impeccable features, this home is ready for you to move in and enjoy! ***This property qualifies for a $5,000 Closing Cost Incentive offered by KeyBank as well as 100% financing with NO Mortgage Insurance. Contact listing agent for details.***
- Type:
- Condo
- Sq.Ft.:
- 842
- Status:
- Active
- Beds:
- 3
- Year built:
- 1973
- Baths:
- 1.00
- MLS#:
- 8397437
- Subdivision:
- Prairie Green Condominiums
ADDITIONAL INFORMATION
Welcome home! This beautifully updated three bedroom condo offers a harmonious blend of modern style and low-maintenance living. Step inside to discover fresh, modern interiors complete with new paint, new vinyl flooring throughout, and new carpet in the bedrooms and living room. Great open layout concept. The nicely updated kitchen equipped with stainless steel appliances, a breakfast bar, and a separate dining space. Don’t miss the opportunity to experience this move-in ready gem. Walking distance to Park-n-Ride. Near retail stores, restaurants, shopping centers, and schools. Enjoy the outdoors at the community pool, tennis courts, or expansive green space in the community center. Plenty to enjoy with nearby walking trails, open space areas, parks, libraries, and recreation centers. Also potential for a great rental property. Must see! Priced to sell!
- Type:
- Single Family
- Sq.Ft.:
- 2,950
- Status:
- Active
- Beds:
- 4
- Lot size:
- 0.16 Acres
- Year built:
- 2007
- Baths:
- 4.00
- MLS#:
- 4836730
- Subdivision:
- Fallbrook
ADDITIONAL INFORMATION
Tastefully updated 4 bedroom, 4 bath home located in Fall Brook with gorgeous lake and mountain views. Beautiful upgrades throughout this home featuring slab granite countertops in the gourmet kitchen, wood floors, stainless steel appliances and upgraded cherry cabinets with sliding shelves. Main floor also features grand entry, office w/French doors, formal dining room, living room, great room with fireplace and more. Laundry room located on main floor. Upper level features spacious primary suite with two walk-in-closets, 3 more bedrooms which includes a guest bedroom with private bath. Loft on upper level. Beautifully landscaped backyard features Pergola covering your stamped concrete patio. Property is located within close proximity to all major highways for ease of commute for either business or pleasure.
- Type:
- Townhouse
- Sq.Ft.:
- 1,092
- Status:
- Active
- Beds:
- 2
- Lot size:
- 0.03 Acres
- Year built:
- 1981
- Baths:
- 2.00
- MLS#:
- 4482983
- Subdivision:
- Parkside
ADDITIONAL INFORMATION
Welcome to 1809 W 102nd Ave, a charming townhome perfect for small families or first-time homebuyers. This cozy 2-bedroom, 1.5 -bathroom home offers a comfortable living space with thoughtful features. The spacious master bedroom comes with a walk-in closet, ensuring ample storage. The inviting living room is highlighted by a cozy fireplace, creating a warm ambiance ideal for relaxing or entertaining. You'll also appreciate the convenience of a dedicated laundry room and a 1-car garage for additional storage or parking. Nestled in a welcoming neighborhood, this townhome is designed for easy living. With its intimate yet functional layout, this home is perfect for those seeking both comfort and convenience. Whether you’re starting a family or looking for a peaceful place to call your own, this home offers a great opportunity to enjoy all the essentials in a friendly community.
- Type:
- Single Family
- Sq.Ft.:
- 2,604
- Status:
- Active
- Beds:
- 3
- Lot size:
- 0.2 Acres
- Year built:
- 1984
- Baths:
- 3.00
- MLS#:
- 3165186
- Subdivision:
- Hunters Glen
ADDITIONAL INFORMATION
Open and inviting ranch style home on a large corner lot in a cul-de-sac in desirable Hunters Glen. Walking in, you will feel the clean, bright, and open concept. New carpet and plank flooring! Vaulted ceilings and a gas fireplace highlight the living room. It flows naturally into the dining area and kitchen, equipped with a pantry, tons of cabinet space, and a gas stove. Also, the home's main level is the primary suite with private bathroom and a large spacious closet. The custom walk-in shower has two rain heads and a seat. The main level also houses a second bedroom, bathroom, and an office. Take the steps down to a partially finished basement, and you will find two more rooms that could be used as bedrooms. There you will also find a bathroom, a vast and open bonus/family room, and your laundry/utility room. Back upstairs from the dining room, step through the french doors to the expansive, tiered Trex deck and into the backyard. A serene outdoor retreat with its own patio/deck and beautiful mature trees. Two-car attached garage, 2 storage sheds and a sprinkler system. Take a stroll through the tree-lined streets of this serene neighborhood to the tennis courts, basketball courts, the huge Hunters Glen Lake, walking trails, community park, pool & clubhouse. Enjoy year-round recreation and activities for all! So many amenities nearby -- Orchard Town Center Shops, Denver's Premier Outlet Stores, Thorncreek Golf Course, and Adams District 12 Schools. Easy access to I-25, downtown Denver, I-76, E470, and DIA! Just 1.2 miles from the new RTD N-Line.
- Type:
- Single Family
- Sq.Ft.:
- 2,708
- Status:
- Active
- Beds:
- 5
- Lot size:
- 0.21 Acres
- Year built:
- 1996
- Baths:
- 3.00
- MLS#:
- 9395193
- Subdivision:
- Shadow Ridge Pud
ADDITIONAL INFORMATION
Welcome to this luxurious house, where elegance and sophistication blend together. This recently updated house boasts newer paint, flooring, doors, stainless steel appliances, cabinets and countertops, as well as modern lighting fixtures throughout. Located just minutes away from multiple parks and shopping centers, convenience and leisure are at your doorstep. The spacious layout and open concept design offer a perfect blend of comfort and style. Don't miss out on this incredible opportunity to make this house your dream home! Reach out to schedule a viewing before it's too late.
$750,000
16610 York Street Thornton, CO 80602
- Type:
- Single Family
- Sq.Ft.:
- 2,663
- Status:
- Active
- Beds:
- 4
- Lot size:
- 1 Acres
- Year built:
- 1969
- Baths:
- 2.00
- MLS#:
- 2060761
- Subdivision:
- Rural
ADDITIONAL INFORMATION
ACREAGE! Nestled on a sprawling acre of land just minutes from town, this beautifully maintained property offers the perfect balance of country living with easy access to all amenities. The well-cared-for home boasts a warm and inviting atmosphere, featuring spacious living areas, and some updated finishes. Outside, you'll find a large, versatile outbuilding-ideal for a workshop, extra storage, or hobby space. Whether you're looking to relax in the peace and quiet of nature or enjoy the convenience of town nearby, this property has it all!
- Type:
- Single Family
- Sq.Ft.:
- 4,924
- Status:
- Active
- Beds:
- 3
- Lot size:
- 0.17 Acres
- Year built:
- 2014
- Baths:
- 4.00
- MLS#:
- 3009264
- Subdivision:
- Heritage Todd Creek
ADDITIONAL INFORMATION
Fall in love with the open, inviting layout of this gorgeous 5,208 sq ft home, designed for comfort and entertaining! The heart of the home is the chef’s dream kitchen, featuring a spacious center island, stainless steel appliances, and a generous butler’s pantry that’s perfect for hosting gatherings. Imagine cooking up delicious meals while your guests mingle in the open living spaces, or relaxing with your favorite drink on the tranquil back patio. The primary suite is your personal retreat, complete with a large 5-piece bathroom and a massive walk-in closet with new hardwood floors—ideal for organizing your wardrobe in style! The views from the suite are stunning, looking out over the serene 12th fairway. Step outside to enjoy the beautifully landscaped front and backyards, with plenty of space to soak in the Colorado sunshine or unwind under the stars. This home is move-in ready and filled with custom features that make it truly special, including a fully finished basement with built-in entertainment space, bar area, and office nook. Plus, enjoy the convenience of a tandem garage with room for all your toys and hobbies. Thoughtful updates throughout, like new coach lights, motion sensors, and easy-to-control exterior lighting, mean you can focus on enjoying your new home without a worry. Living in Heritage Todd Creek offers an active, vibrant lifestyle with so many amenities right at your doorstep! Spend your days on the Arthur Hills Championship golf course, swimming in the indoor or outdoor pools, or staying active in the fitness center. Take a stroll along the neighborhood's walking paths or relax in the hot tub after a long day. With so much to offer, you'll find it's easy to feel right at home here. Come see this beautiful home and community for yourself—it’s the perfect place to enjoy the best of Colorado living!
Andrea Conner, Colorado License # ER.100067447, Xome Inc., License #EC100044283, [email protected], 844-400-9663, 750 State Highway 121 Bypass, Suite 100, Lewisville, TX 75067

The content relating to real estate for sale in this Web site comes in part from the Internet Data eXchange (“IDX”) program of METROLIST, INC., DBA RECOLORADO® Real estate listings held by brokers other than this broker are marked with the IDX Logo. This information is being provided for the consumers’ personal, non-commercial use and may not be used for any other purpose. All information subject to change and should be independently verified. © 2024 METROLIST, INC., DBA RECOLORADO® – All Rights Reserved Click Here to view Full REcolorado Disclaimer
| Listing information is provided exclusively for consumers' personal, non-commercial use and may not be used for any purpose other than to identify prospective properties consumers may be interested in purchasing. Information source: Information and Real Estate Services, LLC. Provided for limited non-commercial use only under IRES Rules. © Copyright IRES |
Thornton Real Estate
The median home value in Thornton, CO is $520,000. This is higher than the county median home value of $476,700. The national median home value is $338,100. The average price of homes sold in Thornton, CO is $520,000. Approximately 70.24% of Thornton homes are owned, compared to 26.53% rented, while 3.23% are vacant. Thornton real estate listings include condos, townhomes, and single family homes for sale. Commercial properties are also available. If you see a property you’re interested in, contact a Thornton real estate agent to arrange a tour today!
Thornton, Colorado has a population of 140,538. Thornton is more family-centric than the surrounding county with 40.73% of the households containing married families with children. The county average for households married with children is 36.8%.
The median household income in Thornton, Colorado is $86,818. The median household income for the surrounding county is $78,304 compared to the national median of $69,021. The median age of people living in Thornton is 33.7 years.
Thornton Weather
The average high temperature in July is 90.1 degrees, with an average low temperature in January of 17.8 degrees. The average rainfall is approximately 15.5 inches per year, with 46 inches of snow per year.
