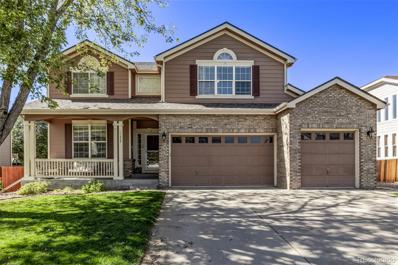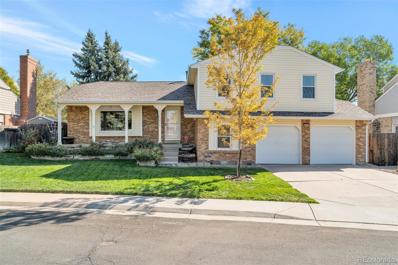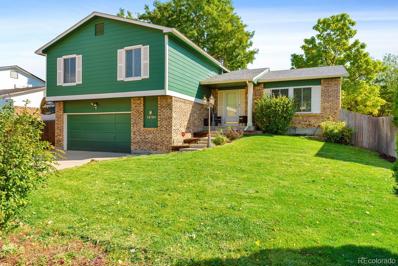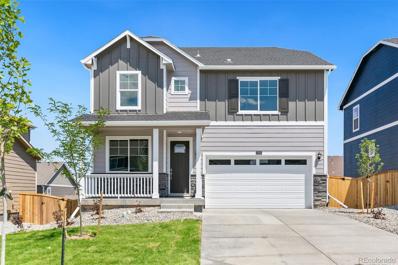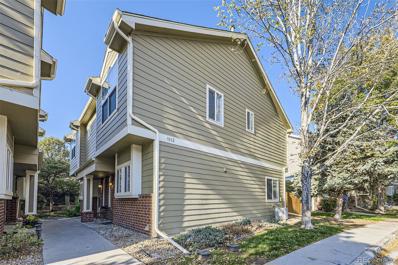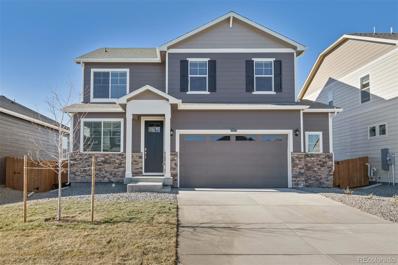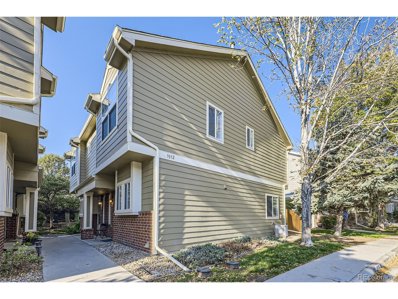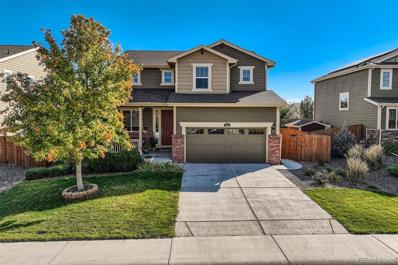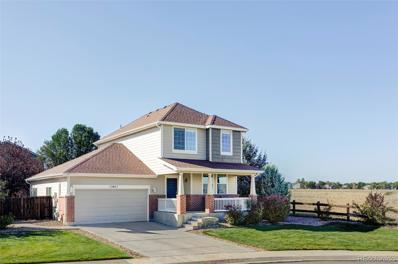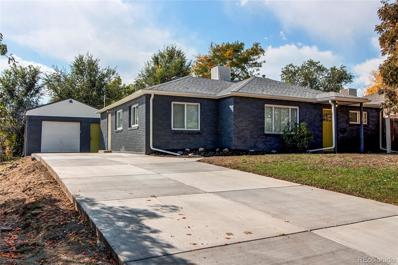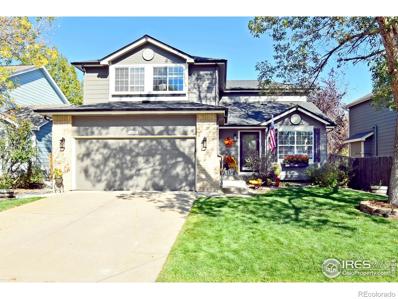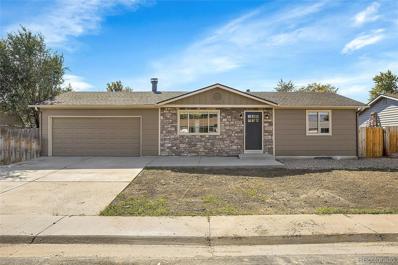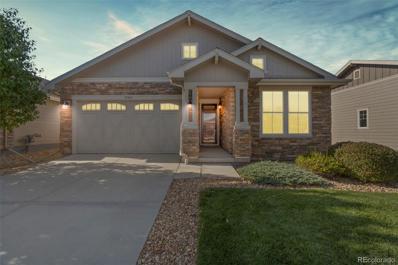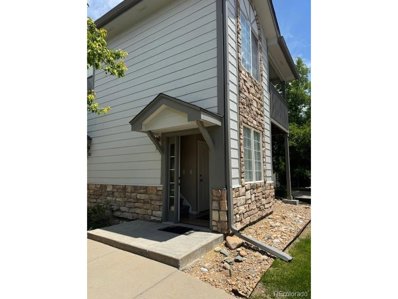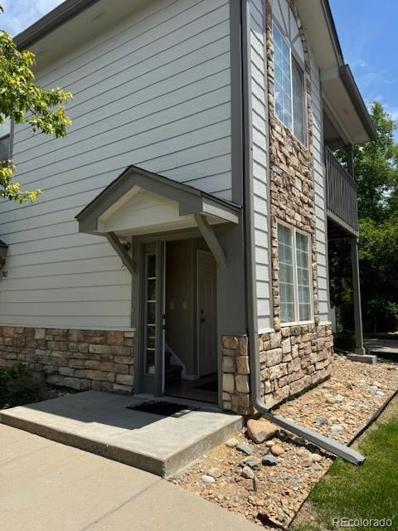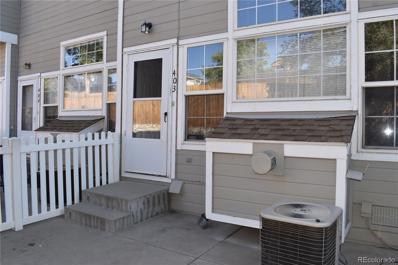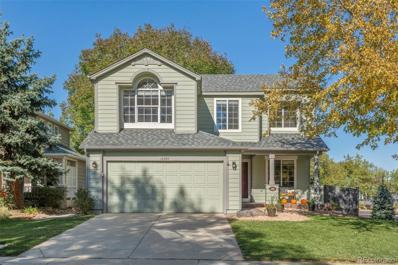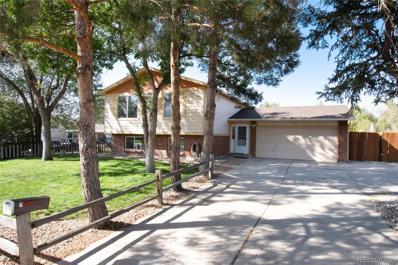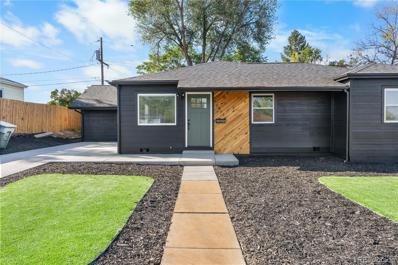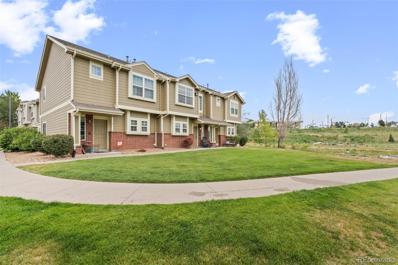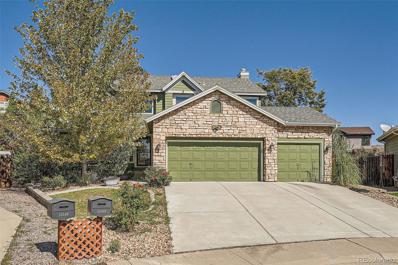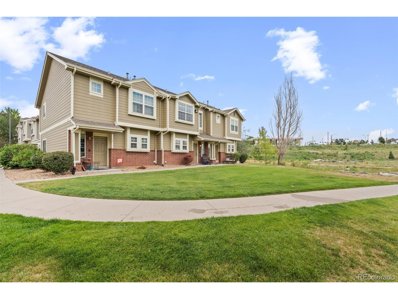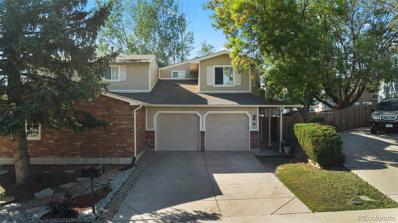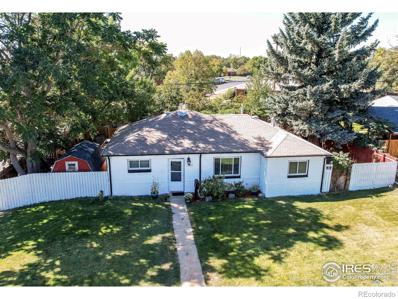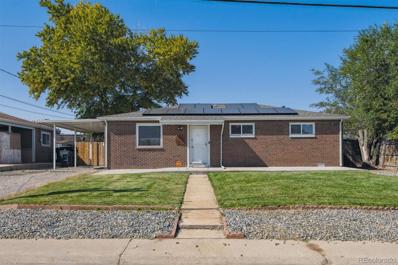Thornton CO Homes for Rent
Open House:
Saturday, 11/16 11:00-1:00PM
- Type:
- Single Family
- Sq.Ft.:
- 3,824
- Status:
- Active
- Beds:
- 4
- Lot size:
- 0.16 Acres
- Year built:
- 2002
- Baths:
- 5.00
- MLS#:
- 7217152
- Subdivision:
- Notts Landing
ADDITIONAL INFORMATION
Discover your green energy home in Thornton, Colorado! This expansive 4-bedroom, 5-bathroom residence in Notts Landing features an open floor plan adorned with rich hardwood floors, plush carpets, and modern lighting. The main level connects a spacious living and dining area to a cozy family room, highlighted by a double-sided fireplace. A gourmet kitchen includes granite countertops, stainless steel appliances, and a practical island, with a breakfast nook leading to a beautifully landscaped backyard, ideal for entertaining. The main floor also offers an office space for productivity. Upstairs, the luxurious primary suite provides vaulted ceilings, a double-sided fireplace, and a 5-piece en-suite bathroom, along with three additional bedrooms and two full bathrooms for family or guests. The finished basement is perfect for entertaining, featuring a wet bar and full-size refrigerator. This home features dual heating and air systems for comfort year-round Outside, enjoy a stunning backyard equipped with a gas line for summer barbecues, complete with beautiful flowerbeds, hardscapes and a convenient shed. , and is located around the corner from Cherry Park, which offers recreational opportunities like soccer and basketball courts, a fishing pond, and picnic areas. Enjoy neighborhood festivities during the holidays like neighborhood hot chocolate sleigh rides and family friendly activities. Attributes: A brand new roof, gutters and downspouts installed in September of 2024. New windows in the family room and kitchen areas. A free energy package consisting of 15 brand new photovoltaic solar panel system to mitigate energy costs year round. A fifty thousand dollar value!! At no cost to the buyer. Don’t miss this opportunity to live in Nott's Landing. Schedule your showing today!!
- Type:
- Single Family
- Sq.Ft.:
- 2,037
- Status:
- Active
- Beds:
- 4
- Lot size:
- 0.23 Acres
- Year built:
- 1982
- Baths:
- 3.00
- MLS#:
- 4953545
- Subdivision:
- Summit Grove
ADDITIONAL INFORMATION
Beautiful family-friendly tri-level, 4 bedrooms (oversized) and 3 bathrooms in established neighborhood. Open kitchen with natural lighting, large living room with adjacent dining room, vaulted ceiling, primary bedroom with large walk-in closet, family room with fireplace and basement. 20'x25' deck plus 9'x9' patio make outdoor entertaining a pleasure. 11'x14' man cave/she shed can be used for multiple purposes. 8'x12' and 5'x7' sheds give you plenty of room for additional storage. Large back yard with mature trees make it very private, and the landscaping in both front and back yard are a pleasure to enjoy. Front and back yard sprinkler system keeps the lawn nice and green in season. New roof with ridge vent was installed in September of 2024. New furnace and A/C unit. Within walking distance to grocery store, parks/trails and schools. Come see your next home!
- Type:
- Single Family
- Sq.Ft.:
- 2,267
- Status:
- Active
- Beds:
- 4
- Lot size:
- 0.16 Acres
- Year built:
- 1982
- Baths:
- 3.00
- MLS#:
- 8074375
- Subdivision:
- Northhaven
ADDITIONAL INFORMATION
Spacious 4-Bedroom Home in the Desirable Northhaven Neighborhood. Discover this large home, perfectly nestled in the tucked-away, quiet community, offering proximity to schools, parks, open space, shopping, and more. As you enter, you're welcomed by the living and dining rooms—ideal for entertaining guests or enjoying family gatherings. The recently updated kitchen and breakfast nook with new cabinets, countertops, and appliances are next and opens to the upstairs and down. Upstairs, the home boasts three well-sized bedrooms, including a spacious primary suite with a large walk-in closet and a private bath. Two additional bedrooms and a second full bathroom complete the upper level, along with the versatile loft area where you can work, play, or relax. Stepping down from the kitchen, a cozy family room with a fireplace, perfect for chilly nights awaits. The finished basement offers even more flexibility, with two additional rooms. A non-conforming bedroom with an egress window, perfect for guests, and an extra room that makes a great home office or workout space. Outside, enjoy the beautifully landscaped private backyard, complete with a large shade tree and a covered patio for outdoor relaxation or entertaining. The oversized 2-car garage provides plenty of storage and workspace, while RV parking and a side-yard shed offer additional space for your outdoor gear and tools. This home has been thoughtfully updated with new flooring, upgraded kitchen, fresh interior and exterior paint, and more. With no HOA, easy access, and just minutes from shopping, restaurants, and other amenities, this home offers convenience and comfort in one of the area’s best-kept secrets. Move in today and add your personal touches to make it truly your own! Assumable FHA loan is available with this property. Close in 45 days when you work with Roam. Inquire with the listing agent for more details.
- Type:
- Single Family
- Sq.Ft.:
- 2,378
- Status:
- Active
- Beds:
- 4
- Lot size:
- 0.31 Acres
- Year built:
- 2024
- Baths:
- 3.00
- MLS#:
- 6725253
- Subdivision:
- Waterside At Todd Creek
ADDITIONAL INFORMATION
Ready in January! This spacious Holcombe floorplan sits on a 13,000 sq ft lot with a full unfinished walkout basement, and an oversized 2 car garage. This home has everything to offer with an open flow between great room, kitchen, nook, and spacious primary suite. Rich decor includes elegant white cabinetry with crown molding, beautiful quartz kitchen counters, stainless gas range, microwave, dishwasher, and laminate wood floors on the main level. We offer an extensive list of features in our homes such as 8' front door, 2 panel interior doors, A/C, tankless water heater, 8' tall garage doors with Smart openers plus Smart Home features such as Smart speaker, video doorbell, Smart thermostat, Smart lighting and more. Home warranty for peace of mind is also included. ***Photos are representative and not of actual property***
- Type:
- Condo
- Sq.Ft.:
- 1,288
- Status:
- Active
- Beds:
- 3
- Lot size:
- 0.07 Acres
- Year built:
- 2000
- Baths:
- 3.00
- MLS#:
- 5753054
- Subdivision:
- Autumn Creek
ADDITIONAL INFORMATION
Welcome to this beautifully updated 3-bedroom, 3-bath condo in Thornton, Colorado! Located just minutes from I-25, this home offers quick access to downtown Denver, providing the perfect balance of city convenience and suburban comfort. Inside, you’ll find brand-NEW LVP floors, NEW fresh carpet, NEW bathroom tile and NEW freshly painted interior, creating a bright and modern feel. The open living area offers a cozy space for relaxation or entertaining, while natural light fills the dining area, enhancing the inviting atmosphere. NEW fixtures throughout the home add a touch of elegance and functionality. Whether you’re looking for a peaceful retreat or a convenient spot close to city life, this move-in-ready condo is ready for you. (Home is virtually staged)
- Type:
- Single Family
- Sq.Ft.:
- 2,124
- Status:
- Active
- Beds:
- 4
- Lot size:
- 0.29 Acres
- Year built:
- 2024
- Baths:
- 3.00
- MLS#:
- 2893988
- Subdivision:
- Waterside At Todd Creek
ADDITIONAL INFORMATION
Ready in January! This stunning 2 story Bellamy plan is a 4BR, 2.5 BA with study on the main that sits on a 12,000 square foot lot, and located in Waterside at Todd Creek. This home offers a full unfinished walkout basement, and oversized 2 car garage and a deck in the backyard. Enjoy the open flow between great room, kitchen, nook, and spacious primary suite. Rich decor includes elegant white cabinetry with crown molding, beautiful quartz kitchen counters, stainless gas range, microwave, dishwasher, and laminate wood floors on the main level. This home offers and extensive list of features such as 8' front door, 2 panel interior doors, A/C, tankless water heater, 8' tall garage doors with Smart openers plus Smart Home features such as Smart speaker, video doorbell, Smart thermostat, Smart lighting and more. 10/2/1 year warranty for peace of mind is also included. ***Photos are representative and not of actual property***
$375,000
9032 Gale 1 Blvd Thornton, CO 80260
- Type:
- Other
- Sq.Ft.:
- 1,288
- Status:
- Active
- Beds:
- 3
- Lot size:
- 0.07 Acres
- Year built:
- 2000
- Baths:
- 3.00
- MLS#:
- 5753054
- Subdivision:
- Autumn Creek
ADDITIONAL INFORMATION
Welcome to this beautifully updated 3-bedroom, 3-bath condo in Thornton, Colorado! Located just minutes from I-25, this home offers quick access to downtown Denver, providing the perfect balance of city convenience and suburban comfort. Inside, you'll find brand-NEW LVP floors, NEW fresh carpet, NEW bathroom tile and NEW freshly painted interior, creating a bright and modern feel. The open living area offers a cozy space for relaxation or entertaining, while natural light fills the dining area, enhancing the inviting atmosphere. NEW fixtures throughout the home add a touch of elegance and functionality. Whether you're looking for a peaceful retreat or a convenient spot close to city life, this move-in-ready condo is ready for you. (Home is virtually staged)
- Type:
- Single Family
- Sq.Ft.:
- 2,031
- Status:
- Active
- Beds:
- 3
- Lot size:
- 0.17 Acres
- Year built:
- 2017
- Baths:
- 3.00
- MLS#:
- 4224229
- Subdivision:
- Morrison
ADDITIONAL INFORMATION
--- NEW IMPROVED PRICE --- Lovely Lennar Elbert 2-Story home welcomes you in with a quaint living room then into a great room with a large family room, dining area and kitchen. Sleek granite countertops and stainless steel appliances, including a gas stove. There is a spacious walk in pantry as well as a mudroom off of the garage. Featuring 3 spacious bedrooms, 2 full bathrooms and a powder room on the main level. The primary suite offers a spacious walk-in closet with a window plus an oversized shower and granite double vanity. The convenience of an upstairs laundry room makes everyday living a breeze. Step out to relax under the pergola or enjoy a dip in the hot tub, which is included. Wonderful garden beds and beautiful rose bushes and flowering shrubs with tons of designated drip lines to ensure healthy blooms and fresh veggies. This great community has an amazing HOA that hosts regular events, like food trucks, planned neighborhood activities like movies in the park, painting classes for adults/kids and access to a pavilion, pickleball/tennis courts, parks, and scenic trails for walks or biking. Primo location offers easy access to shopping, restaurants and major highways, making it a perfect blend of convenience and comfort!
- Type:
- Single Family
- Sq.Ft.:
- 2,148
- Status:
- Active
- Beds:
- 3
- Lot size:
- 0.24 Acres
- Year built:
- 2004
- Baths:
- 4.00
- MLS#:
- 5589382
- Subdivision:
- Skylake Ranch
ADDITIONAL INFORMATION
Offering exceptional privacy, this Skylake Ranch home sits at the end of a peaceful cul-de-sac backing to open pasture. Soak in stunning sunrise views from a covered front porch overlooking a well-manicured front lawn. Enter into an easily flowing layout beaming with natural light from thoughtfully placed windows. A welcoming living room and a sun-filled dining area provide plenty of space for entertaining guests. The kitchen features light wood cabinetry and stainless steel appliances including a new Refrigerator. Three sizable bedrooms include the primary complemented by an en-suite bath with a double vanity. Downstairs, a finished basement offers space for a rec room or private home office with a proper egress windows. The expansive backyard is wrapped in mature trees, while unobstructed views from the north and east sides of the home present a stunning backdrop of the surrounding natural landscape. Enjoy direct access to community trails just outside the front door. Upgrades include a new roof completed in October 2024.
$450,000
9411 Nagel Drive Thornton, CO 80229
- Type:
- Single Family
- Sq.Ft.:
- 1,176
- Status:
- Active
- Beds:
- 3
- Lot size:
- 0.15 Acres
- Year built:
- 1955
- Baths:
- 2.00
- MLS#:
- 4661188
- Subdivision:
- Thornton
ADDITIONAL INFORMATION
Welcome your remodeled cozy home in Thornton Colorado. Features three bedrooms, providing ample space for your family or guests. Enjoy the warmth and elegance of vinyl floors throughout most of the house; new carpet in the bedrooms. Stay comfortable year-round with the recently installed new furnace. The swamp cooler on the roof offers an alternative cooling option and it's green energy. The kitchen is equipped with brand-new appliances, including an electric 'slide-in' stove, dishwasher, and refrigerator. Cooking and meal prep just got easier! The upgraded kitchen features beautiful quartz countertops and new stainless appliances, adding a touch of luxury and functionality. The kitchen cabinets have been updated with new hardware and custom backsplash tile, enhancing both aesthetics and practicality. The bathrooms showcase new vanities and hardware creating a fresh and inviting atmosphere. The interior and exterior have been freshly painted, giving the home a clean and inviting feel. The large private backyard provides an oasis for relaxation, gardening, or playtime. Plus, there’s a storage shed for your tools and outdoor gear. Park your vehicles in the convenient detached garage, and take advantage of a large driveway for additional off-street parking spaces. Tucked away on a peaceful private street, this home offers tranquility and privacy. Desirable Thornton Location: Enjoy easy access to schools, parks, and the nearby I-25 Contact us today to schedule a viewing and make this lovely home yours!
- Type:
- Single Family
- Sq.Ft.:
- 1,829
- Status:
- Active
- Beds:
- 4
- Lot size:
- 0.12 Acres
- Year built:
- 1997
- Baths:
- 3.00
- MLS#:
- IR1020296
- Subdivision:
- Signal Creek
ADDITIONAL INFORMATION
Pride of Ownership abounds in this 4 bedroom 3 bath home with attached two car on a beautiful landscaped, mature lot. New roof, interior and exterior paint, furnace with whole house humidifier, central air conditioning, and flooring. The formal front living room greets your guests and is separated from the open floor from the kitchen dining and family room. The kitchen includes granite counter tops and a kitchen island. Cozy up to the family room fireplace during the fall months or enjoy the large concrete stamped patio overlooking the fully fenced back yard. Upstairs include four bedrooms with a large primary bedroom and newly remodeled bathroom with dual sinks and a large subway tiled shower. The basement is open and unfinished for future expansion. This property is located just south of the expressway and east of I25. Very close to parks, schools, and grocery store. The hoa covers pool membership, and common area parks and miles of dog friendly trails.
$465,000
3672 E 89th Place Thornton, CO 80229
- Type:
- Single Family
- Sq.Ft.:
- 1,728
- Status:
- Active
- Beds:
- 3
- Lot size:
- 0.16 Acres
- Year built:
- 1978
- Baths:
- 2.00
- MLS#:
- 6399283
- Subdivision:
- Thornton Valley East
ADDITIONAL INFORMATION
Back on market, Buyer could not secure financing. Welcome to this beautifully remodeled single-family home in Thornton! Every detail has been thoughtfully updated to create a modern and inviting space. From the fresh exterior paint and new roof to the brand-new gutters and stylish doors throughout, no corner has been left untouched. Step inside to discover updated lighting, stunning laminate flooring, and plush new carpet. The bright interior is complemented by fresh paint, while the kitchen showcases unused stainless steel appliances, sleek quartz countertops, and a contemporary feel. Enjoy year-round comfort with a new A.C., furnace, and water heater. The spacious layout is filled with natural light, creating a warm and welcoming atmosphere. While the landscaping is a blank slate, it offers an exciting opportunity for the new owner to design and personalize the outdoor space to their liking. Don’t miss this chance to own a move-in-ready home packed with modern updates!
- Type:
- Single Family
- Sq.Ft.:
- 2,624
- Status:
- Active
- Beds:
- 3
- Lot size:
- 0.12 Acres
- Year built:
- 2016
- Baths:
- 3.00
- MLS#:
- 8711767
- Subdivision:
- Cundall Farms
ADDITIONAL INFORMATION
Enjoy a lock-and-leave lifestyle with snow removal and lawn care included. The main floor features a primary suite, guest room, office, and laundry for maximum convenience. Relax in the serene backyard with a stamped concrete patio, pergola, and turf area. Finished basement features large living area, bedroom and full bath in addition to unfinished portion providing potential for expansion or ample storage space. Residents also enjoy community amenities including walking trails, basketball courts, a playground, and abundant green space. This patio home offers unbeatable access to Colorado's top destinations. DIA, Boulder, (both 20 min.) Denver, and Fort Collins (both 45 min.) are all within easy reach. Close to grocery, shopping, workout studios and activities. This home is perfect for those seeking convenience, comfort, and a vibrant community.
- Type:
- Other
- Sq.Ft.:
- 906
- Status:
- Active
- Beds:
- 1
- Year built:
- 1999
- Baths:
- 1.00
- MLS#:
- 2241729
- Subdivision:
- Settlers Chase Heritage Condominiums
ADDITIONAL INFORMATION
WELCOME HOME! You have found the perfect retreat in this lovely 1 bedroom, 1 bathroom condo securely located within a gated community. This home features an open floor plan with vaulted ceilings which enhances all of the natural light. Living room, dining room and kitchen flow together for perfect relaxation and/or entertainment. There is a deck off the living room and a niche that's perfect for a home office. The modern kitchen has updated appliances and ample storage and is close to a large laundry room which makes daily chores a breeze. Your bedroom is large and has a walk-in closet and is complemented by a spacious bathroom with a large tub. There is also a 1 car attached garage with shelves for storage for all your belongings. Schedule your showing today and enjoy the comfort and convenience of a gated community living.
- Type:
- Condo
- Sq.Ft.:
- 906
- Status:
- Active
- Beds:
- 1
- Year built:
- 1999
- Baths:
- 1.00
- MLS#:
- 2241729
- Subdivision:
- Settlers Chase Heritage Condominiums
ADDITIONAL INFORMATION
WELCOME HOME! You have found the perfect retreat in this lovely 1 bedroom, 1 bathroom condo securely located within a gated community. This home features an open floor plan with vaulted ceilings which enhances all of the natural light. Living room, dining room and kitchen flow together for perfect relaxation and/or entertainment. There is a deck off the living room and a niche that’s perfect for a home office. The modern kitchen has updated appliances and ample storage and is close to a large laundry room which makes daily chores a breeze. Your bedroom is large and has a walk-in closet and is complemented by a spacious bathroom with a large tub. There is also a 1 car attached garage with shelves for storage for all your belongings. Schedule your showing today and enjoy the comfort and convenience of a gated community living.
- Type:
- Condo
- Sq.Ft.:
- 1,088
- Status:
- Active
- Beds:
- 2
- Year built:
- 1997
- Baths:
- 3.00
- MLS#:
- 4681176
- Subdivision:
- Welby
ADDITIONAL INFORMATION
This property has amazing potiential * Double primary suites - both include attached full bathrooms * Attached 1-Car Garage * Property sold AS IS * 2 updated units currently on the market priced $50K - $75K higher * 1 recent sale of same model (updated) sold for $350K * Lots of sweat equity potential * Great bones * Community pool & playground (see photos) *** NO SIGHT UNSEEN OFFERS WILL BE CONSIDERED! * Proof of funds or pre-approval letter with all offers *
$550,000
13397 Race Street Thornton, CO 80241
- Type:
- Single Family
- Sq.Ft.:
- 1,402
- Status:
- Active
- Beds:
- 3
- Lot size:
- 0.14 Acres
- Year built:
- 1995
- Baths:
- 3.00
- MLS#:
- 1882498
- Subdivision:
- Hunters Glen
ADDITIONAL INFORMATION
Lowest price in Hunter's Glen! Welcome to this meticulously maintained home in Hunters Glen with all the bells and whistles. Open floor plan designed around the family room and upstairs loft, features vaulted ceilings, gas fireplace and gorgeous 3/4 inch hand scraped oak floor. Eat in kitchen boasts beautiful stainless appliances and granite countertops. Hunter Douglas blinds throughout the house, and it is wired for surround sound and security systems, including outside! The private, tree shaded backyard has gorgeous stamped concrete patio, GFCI outlet with hanging lights, and 220V electrical power for future hot tub if desired. A small shed keeps tools handy without cluttering the garage. This must see home is equipped with newer central A/C (2020), tank-less on-demand water heater (2017), water softener system, and radon mitigation. Furnace is equipped with eco-friendly electrostatic filter. Roof and gutter de-icing system and hail resistant shingles just installed last month in 2024. Smart sprinkler system controls installed in 2022 make saving water easy while keeping your lawn looking great. Brand new 14K fence installed and $4,500 worth of trees also recently installed! Hunters Glen is a golf course community with low HOA fees. Enjoy the pool, club house, tennis/basketball courts, as well as scenic lake with trails and fishing. Convenient access to I-25 and E470. Near shopping malls, restaurants, movie theaters, summer concerts, farmer's market, and Top Golf! East Lake commuter rail station on N-Line is one mile away.
$515,000
11565 Birch Drive Thornton, CO 80233
- Type:
- Single Family
- Sq.Ft.:
- 1,740
- Status:
- Active
- Beds:
- 4
- Lot size:
- 0.2 Acres
- Year built:
- 1975
- Baths:
- 2.00
- MLS#:
- 2605544
- Subdivision:
- Woodglen
ADDITIONAL INFORMATION
Welcome to this beautifully maintained bi-level home, ideally situated in Thornton's beloved Woodglen neighborhood front-facing Cherry Park!!! This charming residence features four spacious bedrooms and two well-appointed updated bathrooms, making it perfect for families or those seeking ample space. As you enter, you’ll be greeted by gorgeous vinyl flooring leading to the home's upper level showcasing a bright and open floor plan and quality updates. The heart of the home is the updated kitchen, which was beautifully remodeled in 2017 and boasts stainless steel appliances, granite countertops and lovely wood cabinetry ensuring a sleek and functional space for culinary enthusiasts. The kitchen area opens up to a spacious family room, creating an inviting atmosphere for relaxation and entertaining. Two bedrooms conveniently located on upper level with spacious updated bathroom. The lower level features a cozy wood-burning stove, perfect for those cooler evenings, and a generous living area that offers plenty of room for the whole family to spread out and enjoy. Two additional bedrooms, updated bathroom and laundry located on the lower level. The pride of ownership shines through with thoughtful updates, including a new furnace/hot water heater installed in 2020, new siding in 2017, newer windows, new evaporative cooler in 2022 and a brand-new roof and gutters recently installed in 2024. This property not only offers practicality with a two-car garage and extra side storage/workspace, but also boasts RV parking for adventure enthusiasts. The beautifully landscaped front yard features a sprinkler system, while the backyard offers residents the perfect opportunity to customize and landscape as they wish. Sizeable storage shed located in backyard is fantastic for storing additional lawn/home care items. Awesome location with easy access to I-25 and I-76. Residents enjoy close proximity to shopping, restaurants, neighborhood parks and trails...this home is truly a gem!!!
$510,000
8971 Utah Court Thornton, CO 80229
- Type:
- Single Family
- Sq.Ft.:
- 1,467
- Status:
- Active
- Beds:
- 4
- Lot size:
- 0.15 Acres
- Year built:
- 1955
- Baths:
- 2.00
- MLS#:
- 7171232
- Subdivision:
- Thornton
ADDITIONAL INFORMATION
This beautifully remodeled ranch-style home offers a perfect blend of modern design and comfort, set on a spacious lot. Step inside to discover an open floor plan with NEW flooring throughout and chic modern wall art that adds a stylish touch to every space. The kitchen is a standout feature, offering brand-new cabinets, quartz countertops, and sleek stainless steel appliances, making it as functional as it is beautiful. Just off the kitchen, a second living area offers the perfect space for entertaining or relaxing with family and friends. The convenient layout offers the primary bedroom situated on one side of the home, ensuring privacy from the other bedrooms. The exterior has been updated with fresh paint, and the fully fenced yard provides plenty of room for outdoor enjoyment. With major system upgrades like a brand-new central air system, this home is truly move-in ready. Conveniently located near major highways, shopping, parks, and recreation centers, this property offers easy access to everything you need. Don’t miss this opportunity to own a modern, move-in-ready home with plenty of outdoor space!
- Type:
- Condo
- Sq.Ft.:
- 1,152
- Status:
- Active
- Beds:
- 2
- Lot size:
- 0.06 Acres
- Year built:
- 2002
- Baths:
- 2.00
- MLS#:
- 7417605
- Subdivision:
- Autumn Creek
ADDITIONAL INFORMATION
Welcome to your cozy retreat in the heart of Autumn Creek! This charming 2 bed, 1.5 bath townhome offers comfort and convenience in a serene setting. With 1152 square feet of well-appointed living space, this home is perfect for first-time buyers, downsizers, or anyone seeking a low-maintenance lifestyle. Step inside to discover the open-concept living area. The kitchen boasts ample cabinet space, perfect for the home chef, and overlooks the dining area creating a seamless flow for meal preparation and enjoyment. The half bath on the main level offers added convenience for you and your guests Upstairs are two spacious bedrooms, each offering privacy and comfort. Outside, a fenced back patio awaits, offering the perfect spot for morning coffee or evening gatherings. Enjoy peaceful views of the greenbelt beyond, providing a tranquil backdrop to your outdoor activities. Convenience is key with this townhome, as it is situated in a prime location. Don't miss your chance to make this Autumn Creek townhome your own. Schedule your showing today and start living the lifestyle you've always dreamed of! Preferred lender offering 1 year rate buy down!
- Type:
- Single Family
- Sq.Ft.:
- 3,712
- Status:
- Active
- Beds:
- 5
- Lot size:
- 0.18 Acres
- Year built:
- 1993
- Baths:
- 4.00
- MLS#:
- 3221545
- Subdivision:
- Country Hills
ADDITIONAL INFORMATION
This fantastic remodeled 2-story is a very rare find. It has a tremendous amount of finished square feet, 5 bedrooms PLUS a main-floor office, upstairs loft, and 4 bathrooms. It sits at the end of a cul-de-sac and a great backyard. As you enter the home, you find the living room and dining room with lots of light and gorgeous wood floors. The large kitchen with eating space allows for a wonderful gathering space. Tremendous cabinet space for lots of storage. Lots of counter space plus a kitchen island allows for all the room you need to spread out. High quality stainless steel appliances, custom glass front feature above the cabinets and wood floors. Kitchen seamlessly flows into the family room with a wall of windows, wood floors, gas fireplace and built-ins. (TV and TV mount are included). The mail floor home office is just few steps away. The generous size makes working from home a pleasure. Upstairs you will find the huge primary suite with vaulted ceilings and a luxurious, completely remodeled 5-piece en suite bath that includes a large soaking tub. Two additional bedrooms upstairs share a gorgeous remodeled bath. The upstairs loft allows for so many uses. Homework nook, second office, reading or play area. The finished basement includes a second family room, two additional bedrooms and a large full bath. Additional features include a fantastic 3 car garage and plantation shutters.
$345,000
9122 Gale 2 Blvd Thornton, CO 80260
- Type:
- Other
- Sq.Ft.:
- 1,152
- Status:
- Active
- Beds:
- 2
- Lot size:
- 0.06 Acres
- Year built:
- 2002
- Baths:
- 2.00
- MLS#:
- 7417605
- Subdivision:
- Autumn Creek
ADDITIONAL INFORMATION
Welcome to your cozy retreat in the heart of Autumn Creek! This charming 2 bed, 1.5 bath townhome offers comfort and convenience in a serene setting. With 1152 square feet of well-appointed living space, this home is perfect for first-time buyers, downsizers, or anyone seeking a low-maintenance lifestyle. Step inside to discover the open-concept living area. The kitchen boasts ample cabinet space, perfect for the home chef, and overlooks the dining area creating a seamless flow for meal preparation and enjoyment. The half bath on the main level offers added convenience for you and your guests Upstairs are two spacious bedrooms, each offering privacy and comfort. Outside, a fenced back patio awaits, offering the perfect spot for morning coffee or evening gatherings. Enjoy peaceful views of the greenbelt beyond, providing a tranquil backdrop to your outdoor activities. Convenience is key with this townhome, as it is situated in a prime location. Don't miss your chance to make this Autumn Creek townhome your own. Schedule your showing today and start living the lifestyle you've always dreamed of! Preferred lender offering 1 year rate buy down!
- Type:
- Townhouse
- Sq.Ft.:
- 1,152
- Status:
- Active
- Beds:
- 3
- Lot size:
- 0.08 Acres
- Year built:
- 1984
- Baths:
- 3.00
- MLS#:
- 6569968
- Subdivision:
- Deer Run
ADDITIONAL INFORMATION
This charming home in the desirable Deer Run community of Thornton offers an exceptional blend of modern living and outdoor enjoyment. The open floor plan creates an inviting atmosphere, ideal for entertaining or cozy evenings at home. The well-appointed kitchen features stainless steel appliances and gorgeous wood cabinets, adding a touch of elegance to the space. The home also includes a covered patio, a private yard, and a balcony from the primary suite, great for outdoor gatherings or quiet relaxation. Conveniently located within the Adams 12 Five Star Schools district, this home provides easy access to major highways and local amenities. This low-maintenance gem is an outstanding opportunity for anyone seeking comfort and convenience in a vibrant community. Don’t miss your chance to make this delightful home yours—schedule a showing today!
$440,000
9111 Hoffman Way Thornton, CO 80229
- Type:
- Single Family
- Sq.Ft.:
- 1,176
- Status:
- Active
- Beds:
- 3
- Lot size:
- 0.17 Acres
- Year built:
- 1955
- Baths:
- 2.00
- MLS#:
- IR1020542
- Subdivision:
- Thornton
ADDITIONAL INFORMATION
Amazing updates in this Thornton, ranch style home. New paint inside and out, new kitchen countertop, new flooring, updated bathrooms with new tile and fixtures. Wood trim around bedroom windows along with ceiling fans. Attached covered storage-workshop area that the owner has kept tools and motorcycles. Gated access to the back yard with storage shed. Great corner lot.
- Type:
- Single Family
- Sq.Ft.:
- 1,134
- Status:
- Active
- Beds:
- 3
- Lot size:
- 0.18 Acres
- Year built:
- 1958
- Baths:
- 2.00
- MLS#:
- 5634350
- Subdivision:
- Thornton
ADDITIONAL INFORMATION
Situated in the heart of Thornton, 9071 Clarkson Street is an updated brick bungalow offering tons of natural light and an inviting open floor plan. Beautiful laminate hardwood floors, newer interior paint, updated hardware, and all-new interior doors greet you upon entry. The main living areas seamlessly connect to a renovated kitchen featuring granite counters, an oversized center island, new white cabinetry, and a stainless steel appliance package. Step outside to your backyard oasis. This well-landscaped yard boasts a large patio overlooking a lush lawn, a play structure for endless child entertainment, a hot tub, a retaining wall, and a shed for all your tools and toys. Retreat to your main-floor primary suite including an ensuite bathroom. This home is ideally situated within minutes of neighborhood schools, parks, shopping, dining, public transportation, and major roadway access. Come see why 9071 Clarkson Street is true contemporary living in the heart of Thornton today!
Andrea Conner, Colorado License # ER.100067447, Xome Inc., License #EC100044283, [email protected], 844-400-9663, 750 State Highway 121 Bypass, Suite 100, Lewisville, TX 75067

The content relating to real estate for sale in this Web site comes in part from the Internet Data eXchange (“IDX”) program of METROLIST, INC., DBA RECOLORADO® Real estate listings held by brokers other than this broker are marked with the IDX Logo. This information is being provided for the consumers’ personal, non-commercial use and may not be used for any other purpose. All information subject to change and should be independently verified. © 2024 METROLIST, INC., DBA RECOLORADO® – All Rights Reserved Click Here to view Full REcolorado Disclaimer
| Listing information is provided exclusively for consumers' personal, non-commercial use and may not be used for any purpose other than to identify prospective properties consumers may be interested in purchasing. Information source: Information and Real Estate Services, LLC. Provided for limited non-commercial use only under IRES Rules. © Copyright IRES |
Thornton Real Estate
The median home value in Thornton, CO is $520,000. This is higher than the county median home value of $476,700. The national median home value is $338,100. The average price of homes sold in Thornton, CO is $520,000. Approximately 70.24% of Thornton homes are owned, compared to 26.53% rented, while 3.23% are vacant. Thornton real estate listings include condos, townhomes, and single family homes for sale. Commercial properties are also available. If you see a property you’re interested in, contact a Thornton real estate agent to arrange a tour today!
Thornton, Colorado has a population of 140,538. Thornton is more family-centric than the surrounding county with 40.73% of the households containing married families with children. The county average for households married with children is 36.8%.
The median household income in Thornton, Colorado is $86,818. The median household income for the surrounding county is $78,304 compared to the national median of $69,021. The median age of people living in Thornton is 33.7 years.
Thornton Weather
The average high temperature in July is 90.1 degrees, with an average low temperature in January of 17.8 degrees. The average rainfall is approximately 15.5 inches per year, with 46 inches of snow per year.
