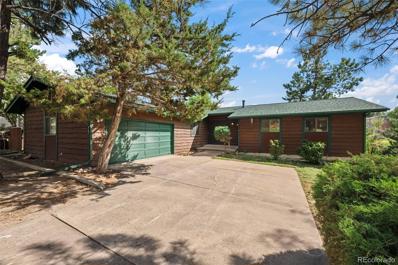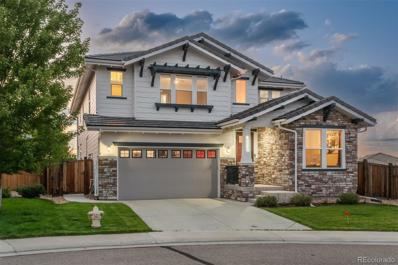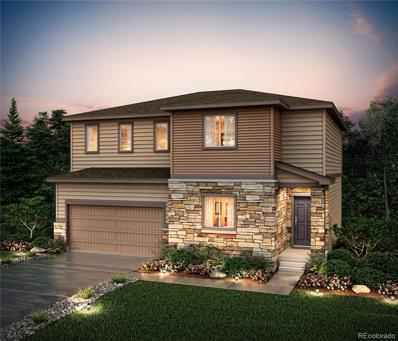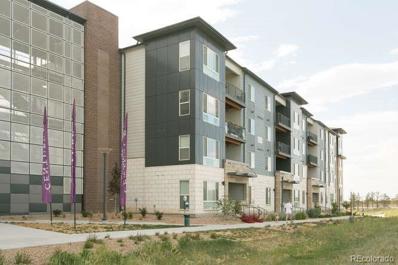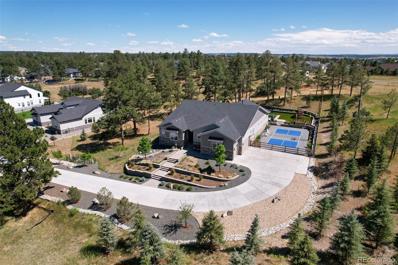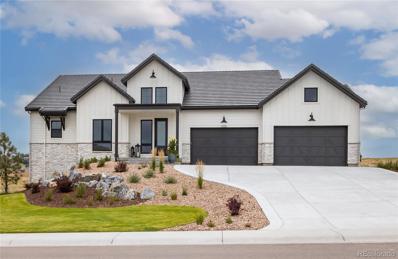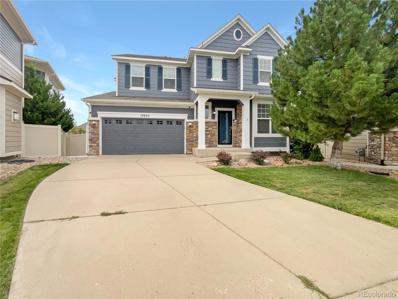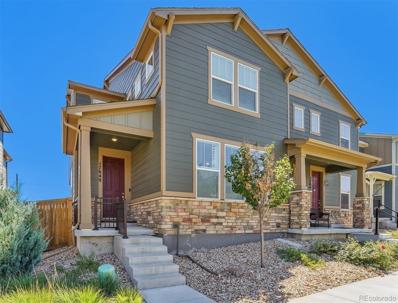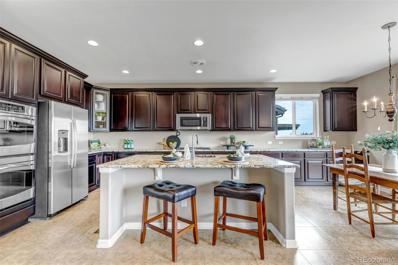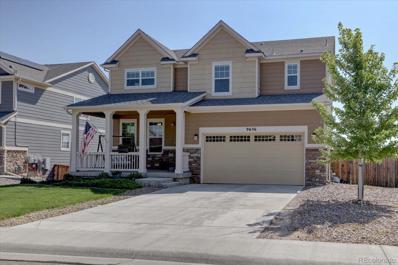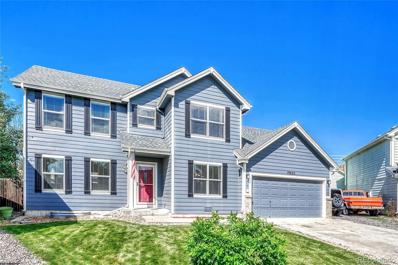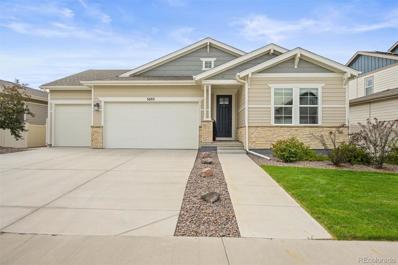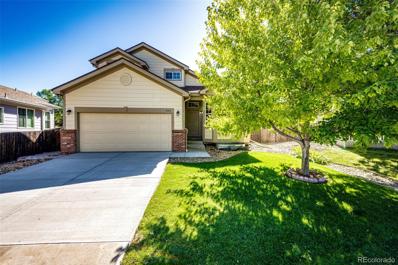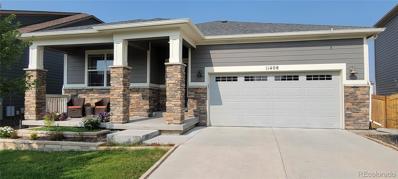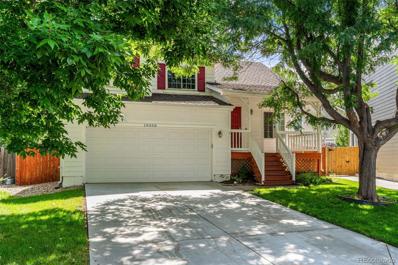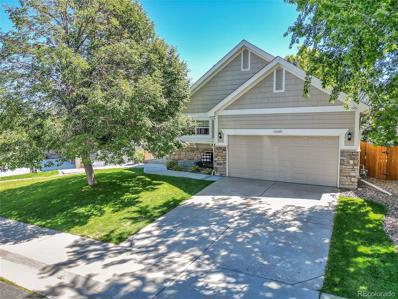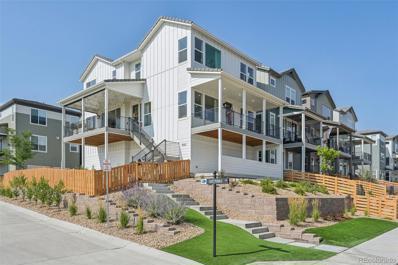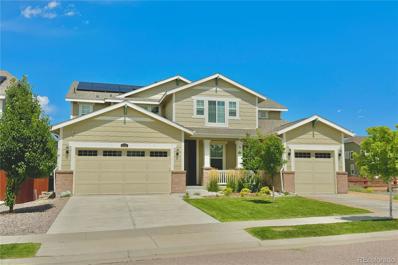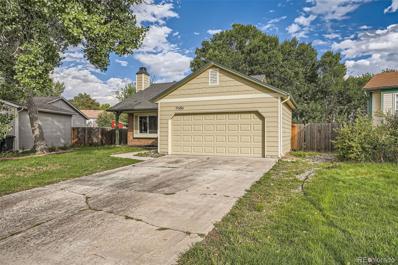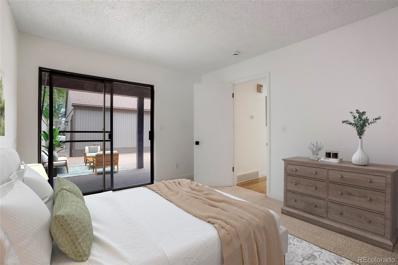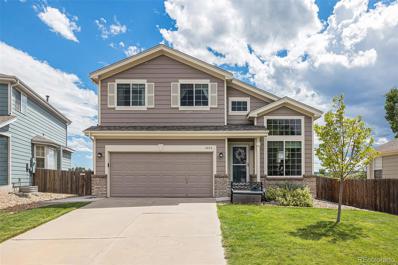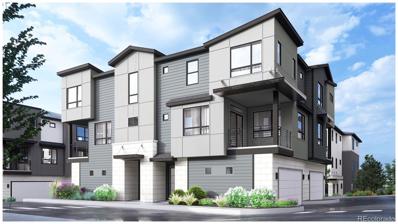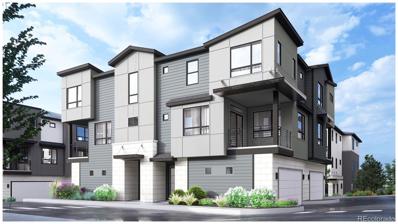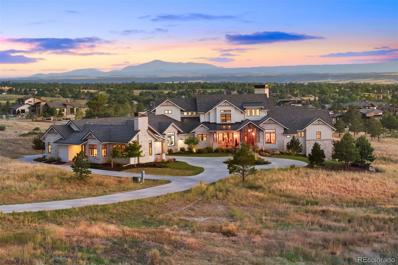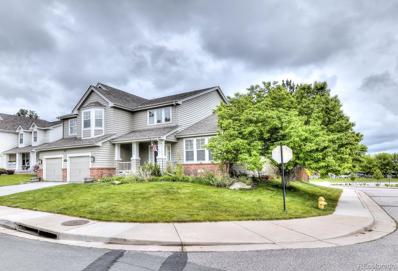Parker CO Homes for Rent
$799,000
8102 Windwood Way Parker, CO 80134
Open House:
Saturday, 11/16 12:00-3:00PM
- Type:
- Single Family
- Sq.Ft.:
- 3,176
- Status:
- Active
- Beds:
- 5
- Lot size:
- 0.31 Acres
- Year built:
- 1971
- Baths:
- 3.00
- MLS#:
- 7188877
- Subdivision:
- The Pinery
ADDITIONAL INFORMATION
This home features an open concept kitchen that's perfect for making meals or entertaining. With a new deck, new patio, custom railings, new roof, new appliances, new carpet, new lvp, new tile, new toilets…. The list is endless come see for yourself.Welcome to The Pinery! Escape the city to enjoy open space and nature right in your own backyard. The neighborhood has many trails for running, walking, or biking. Brand new A/C (evaporative coil, condensing unit, and line set) added to existing forced air heat system June 2024. This beautifully appointed 4-bedroom walkout ranch offers a perfect blend of luxury and comfort, designed for both entertaining and everyday living. Step into a space filled with upgrades, from the stunning kitchen with quartz countertops to the elegant LVP flooring. Downstairs, the basement boasts a wet bar with quartz countertops, ideal for hosting gatherings or a second hang out space, the possibilities are endless. This home is more than just a house—it's a retreat where you can unwind, entertain, and create lasting memories. Move in, unpack, and start enjoying the lifestyle you deserve in this exceptional property. With golf courses nearby where you can even drive golf carts right from home! Welcome to your new home! Schedule a showing today
- Type:
- Single Family
- Sq.Ft.:
- 4,954
- Status:
- Active
- Beds:
- 5
- Lot size:
- 0.19 Acres
- Year built:
- 2016
- Baths:
- 4.00
- MLS#:
- 6361310
- Subdivision:
- Meridian Village
ADDITIONAL INFORMATION
Discover modern living at Meridian Village in Parker. Located in a vibrant community, this sleek, south-facing home offers an exceptional main-level living experience with a chic open floor plan designed for both style & comfort. Inside, sleek hardwood floors guide you through the space, beginning with the gourmet kitchen featuring granite countertops, a glass subway tile backsplash, pendant lighting, stainless-steel double oven, & a spacious island perfect for casual dining & entertaining. The adjacent family room is filled with natural light, creating an inviting atmosphere for relaxation & gatherings. Upstairs, a spacious loft provides versatile space for various activities. The primary suite serves as a tranquil retreat with a cozy seating area, designer closet, & luxurious en-suite bath featuring dual sinks, tile flooring, a walk-in shower with built-in seating, a sunken tub, & lighted mirrors. Three additional bedrooms, a full bath, & a convenient laundry room complete the upper level. The finished basement extends the living space with a modern wet bar opening to a family room with a projection screen, a recreational area with space for a pool table, gym area, & an additional bedroom with a full bath. Step outside to a backyard oasis featuring a built-in kitchen with ample storage, a mini fridge, & a sleek gas fireplace perfect for unwinding. Additional features include solar panels, a painted garage floor, & wall connectors for your EV.Meridian Village provides easy access to E-470, C-470, & I-25, as well as attractions like Meridian Golf Course, nearby parks, playgrounds, & trails. Immerse yourself in a lifestyle that blends modern elegance with suburban serenity in this remarkable community.
- Type:
- Single Family
- Sq.Ft.:
- 2,252
- Status:
- Active
- Beds:
- 4
- Lot size:
- 0.21 Acres
- Year built:
- 2024
- Baths:
- 3.00
- MLS#:
- 9743455
- Subdivision:
- Anthology North
ADDITIONAL INFORMATION
BRAND NEW CONSTRUCTION 2- STORY HOME! Corner Home site! 2-bay garage! Walking distance to community clubhouse and Elementary school ! comes with full unfinished basement, The Silverthorne plan at Anthology North features two stories of inspired space, designed to suit your daily living and entertaining needs. As you enter the home, you’ll find a bathroom, and full bathroom—perfect for privacy and relaxation. The long foyer leads to a well-appointed kitchen—boasting a generous center island, a charming dining area and direct access to the backyard. You’ll also fall in love with the open-concept great room, Upstairs, there are two secondary bedrooms, a full shared bathroom, a spacious loft and a convenient laundry room. Completing the upper level is a stunning owner’s suite—showcasing a sizable walk-in closet and a deluxe bathroom with dual vanities and a walk-in shower. Come see it today and get into the home of your dreams! Photos are not of this exact property. They are for representational purposes only. Please contact builder for specifics on this property. Don’t miss out on the new reduced pricing good through 11/30/2024. Prices and incentives are contingent upon buyer closing a loan with builders affiliated lender and are subject to change at any time.
- Type:
- Condo
- Sq.Ft.:
- 1,217
- Status:
- Active
- Beds:
- 3
- Year built:
- 2020
- Baths:
- 2.00
- MLS#:
- 2051801
- Subdivision:
- Trails At Westcreek
ADDITIONAL INFORMATION
Pristine 3 bedroom 2 bath condo barely lived in. Shows like new! Open floor plan. 1 CAR GARAGE included positioned right next to the stairs going strait up to the unit. View of the mountains. Washer and dryer included. Near dog park and pond. Common room with games. separate mail room. MUST SEE!
$2,250,000
9218 Lone Timber Court Parker, CO 80134
- Type:
- Single Family
- Sq.Ft.:
- 6,500
- Status:
- Active
- Beds:
- 5
- Lot size:
- 1.25 Acres
- Year built:
- 2021
- Baths:
- 4.00
- MLS#:
- 3598391
- Subdivision:
- Timbers At The Pinery
ADDITIONAL INFORMATION
One-of-a-Kind Location! Nestled in the pine trees, this may be the most private and secluded setting in The Timbers! Sitting pool-side with the waterfall in front of you, there are no neighbors visible, and neighbors are only on one side of the property! The house is a stunning ranch-style home with 3 beds & 2.5 baths on the main, plus 2 beds & 1 bath in the basement! Tall ceilings, model-home condition with so many upgrades beyond others in this market. Inside, the upgraded lighting, cabinetry, window coverings, custom closet organizers, additional basement finish, water softener & purifier system, brand new sauna, and the Jenn Aire kitchen package including two ovens and a gas 6-burner stove plus a new Bosch dishwasher! The oversized garage has epoxy flooring, finished walls, and 220 for your EV! The exterior is truly spectacular! A custom pickleball court with an adjustable high-end basketball hoop & base, high-quality in-ground swimming pool with beautiful water feature and a hot tub, and plenty of room for entertaining makes this back yard oasis the nicest in The Pinery! In addition to the numerous pines already on this property, the owners added over 80 pine trees for additional privacy! All wall-mounted televisions are included, as is the whole-house Sonos audio system! The sellers have over $800k in upgrades and additions since buying this house from the builder!
$1,995,000
5300 Soledad Circle Parker, CO 80134
- Type:
- Single Family
- Sq.Ft.:
- 4,881
- Status:
- Active
- Beds:
- 4
- Lot size:
- 0.74 Acres
- Year built:
- 2024
- Baths:
- 4.00
- MLS#:
- 8218182
- Subdivision:
- Pradera
ADDITIONAL INFORMATION
Welcome to this remarkable ranch-style home in the sought-after Pradera community, designed and built by the esteemed local builder, Celebrity Homes. Situated on a generous 0.74-acre lot, this home combines modern convenience with classic elegance. The exterior impresses with professionally landscaped front and rear yards, a durable concrete tile roof, and a spacious 4-car garage. Winter becomes a breeze with the glycol snow melt system installed on the driveway and walkway, eliminating the need for shoveling. Inside, you’ll find an inviting entryway leading to expansive living spaces defined by soaring 16-foot ceilings that extend through the great room and kitchen. These high ceilings, along with abundant natural light beaming from Anderson windows, create a bright and open atmosphere. The great room features a cozy fireplace surrounded by natural stone. The kitchen and bathrooms are adorned with a stylish mix of white oak and white cabinetry, while the great room’s white oak beams add a touch of warmth and character. The main floor is designed with comfort in mind, featuring tall ceilings throughout, a dedicated study, laundry room, powder bathroom and 2 of the 4 bedrooms. The primary suite offers a peaceful retreat, complete with a spa-like bathroom that includes dual closets, dual vanities, a soaking tub, designer finishes and direct access to the laundry room. The private study, conveniently located off the great room, provides a quiet space for work or relaxation. The home also features a spacious finished basement, offering two additional bedrooms and a shared bathroom. With above-grade windows, the basement bedrooms are flooded with natural light. The open floorplan in the basement creates a versatile space for a home theater, gym, game room, or whatever suits your lifestyle. This ranch home in Pradera is a rare find, offering luxury, comfort, and convenience in a prime location. Don’t miss your chance to own a new construction home without the wait time!
Open House:
Friday, 11/15 8:00-7:00PM
- Type:
- Single Family
- Sq.Ft.:
- 3,140
- Status:
- Active
- Beds:
- 4
- Lot size:
- 0.14 Acres
- Year built:
- 2010
- Baths:
- 4.00
- MLS#:
- 2149822
- Subdivision:
- Horseshoe Ridge
ADDITIONAL INFORMATION
Seller may consider buyer concessions if made in an offer. Welcome to a home that exudes elegance and sophistication. The living room features a cozy fireplace, ideal for chilly evenings. The kitchen is a chef's dream with an island, accent backsplash, and stainless steel appliances. The primary bedroom includes a walk-in closet and an attached bathroom with double sinks, a separate tub, and a shower. Outdoors, enjoy a deck, a covered patio, and a fenced-in backyard. This home seamlessly combines style and functionality. Don't miss the chance to own this piece of paradise.
- Type:
- Single Family
- Sq.Ft.:
- 2,135
- Status:
- Active
- Beds:
- 3
- Lot size:
- 0.06 Acres
- Year built:
- 2019
- Baths:
- 3.00
- MLS#:
- 2975089
- Subdivision:
- Olde Town At Parker
ADDITIONAL INFORMATION
Welcome to this stunning 3-bedroom, 3-bathroom paired home in the heart of Parker! Upon entering, you're greeted by an inviting, bright, and open floor plan that boasts beautiful views of the green open space. The living area features tall ceilings, high-end laminate flooring, and oversized windows with custom up-and-down window shades, allowing for plenty of natural light throughout the day. The kitchen is a chef's dream, complete with stainless steel appliances, sleek quartz countertops, and a large kitchen island with bar seating—perfect for meal prep and casual gatherings. The kitchen also offers a 5-burner gas range, ample light gray cabinetry, and a pantry, providing plenty of storage space. Adjacent to the kitchen, the dining area opens to a covered composite deck through sliding glass doors, offering a great spot to enjoy the outdoors, rain or shine, and a fenced yard. The main floor also includes a mudroom off the garage and a stylish half-bath with a vessel sink vanity. Upstairs, you'll find three generously sized bedrooms, including a primary suite positioned opposite the guest bedrooms for added privacy, along with a full bathroom with a storage closet and a versatile loft space. The upper-level laundry room is complete with shelving, making laundry day a breeze. The primary bedroom features an ensuite bathroom and a walk-in closet with custom shelving and organizers, adding a touch of luxury. The large unfinished basement offers endless possibilities—whether you need additional storage, a workshop, or potential living space. The attached 2-car garage comes equipped with a LiftMaster smart door opener, and there's off-street parking available for guests as this home is situated on the last row of houses. Nestled on a quiet street in a prime Parker location, you're just minutes from Old Town Parker with an abundance of restaurants and shops nearby. Don't miss the chance to make this exceptional home yours!
- Type:
- Single Family
- Sq.Ft.:
- 2,421
- Status:
- Active
- Beds:
- 3
- Lot size:
- 0.16 Acres
- Year built:
- 2011
- Baths:
- 2.00
- MLS#:
- 9517370
- Subdivision:
- Meridian Village
ADDITIONAL INFORMATION
Welcome to your dream home in Parker, Co. This exquisite ranch-style residence boasts a durable concrete tile roof and a thoughtfully designed floor plan that seamlessly blends comfort, elegance, and functionality across 4,842 total square feet. Upon entering, you'll be welcomed by tile flooring that enhances the beauty of the main living areas, creating a timeless ambiance. The office is enclosed by glass French doors, making it an ideal space for remote work or a quiet study area. The heart of the home is the open kitchen, a chef’s dream equipped with granite countertops, a central island with additional seating, and top-of-the-line appliances, including a gas range and double ovens. The extensive cabinetry ensures a place for everything. Adjacent to the kitchen, a cozy eating space is perfect for family meals or enjoying your morning coffee. The inviting living room offers flexibility for decorating and is ideal for family gatherings or relaxing evenings. The main floor primary bedroom is a serene retreat, featuring a 5-piece bath with dual vanities, a glass door shower, a soaking tub, and a spacious walk-in closet. Additionally, two more bedrooms on the main floor share a full bathroom with dual vanities and a combination bathtub and shower, catering perfectly to family or guests. A sizeable laundry room with a washer, dryer, and utility sink adds convenience to daily chores. Step outside to a meticulously designed stamped concrete patio, ideal for grilling and enjoying Colorado’s beautiful weather. The home is also within walking distance to a nearby park, offering recreational opportunities right at your doorstep. The property features a spacious, unfinished basement providing a blank canvas for creative expansion or ample storage. **LENDER INCENTIVE! 1% TEMP RATE BUYDOWN FOR 1ST YEAR**REFI WITHIN 1ST 5 YEARS OF PURCHASE $1000 LENDER CREDIT&LENDER FEES WAIVED!** CALL ROBIN @ SLS LENDING FOR MORE INFO. 303-378-5973/EMAIL: [email protected]
$775,000
9636 Keystone Trail Parker, CO 80134
- Type:
- Single Family
- Sq.Ft.:
- 2,656
- Status:
- Active
- Beds:
- 4
- Lot size:
- 0.18 Acres
- Year built:
- 2018
- Baths:
- 4.00
- MLS#:
- 1817158
- Subdivision:
- Stonegate
ADDITIONAL INFORMATION
Absolutely beautiful home in one of Parker's most desirable subdivisions, built by one of the area's most reputable builders. This 2018 built Meritage home, located in immensely popular Stonegate, is awash in natural light and has a fantastic floor plan. And you simply MUST visit the amazing amenities in Stonegate. These pools, parks and recreational facilities rival any in the entire Douglas County area and their use is limited to Stonegate residents. Here is the website https://www.svmd.org/stonegate-pool (This subdivision has an HOA and a Metro District. Amenities are through the Metro District which means low HOA dues. Speaking of low - Unincorporated Parker means lower property taxes as well as lower sales tax on all your major purchases.) A newer home in an established, amenity rich neighborhood is the perfect balance. Just move in and enjoy your home and the activities. NO projects here! No remodeling budget needed. Energy efficiency, quality construction, means all the latest features and benefits - a quiet home, with low energy bills, low E windows, the latest in long lasting construction materials and great ventilation on all levels. How hard have you searched for a home with an open floor plan with today's décor and features, large rooms -including the bedrooms - a roomy yard and a walkout basement? That search ends now... 9636 Keystone Trail is the long-awaited destination. #homesforsalestonegate #homesforsaleparker #24krealestate #davekupernikrealtor
- Type:
- Single Family
- Sq.Ft.:
- 1,924
- Status:
- Active
- Beds:
- 3
- Lot size:
- 0.17 Acres
- Year built:
- 1996
- Baths:
- 4.00
- MLS#:
- 2136122
- Subdivision:
- Country Meadows
ADDITIONAL INFORMATION
Welcome to 19825 Gaines Mill Court in Parker, CO! Located in the Country Meadows community, this spacious single-family home features 4 bedrooms, 2.5 bathrooms, and an attached 3-car garage. Upon entering you will be greeted by a bright living room with light flooring and a cozy fireplace. The well appointed kitchen includes white cabinets, a decorative backsplash, and elegant tile-patterned floors. Adjacent is a dining area perfect for gatherings. The ample sized bedrooms offer carpeted floors and ample natural light, with the master suite boasting a vaulted ceiling and a ceiling fan. The well-appointed bathrooms offer convenience at every level of this home. Outside, enjoy a wooden deck in the backyard, perfect for outdoor entertaining. The peaceful Country Meadows community offers nearby parks and amenities for residents. Some of the many key features includes the additional detached garage which is rare in this community, the oversized covered back patio, and that this property is nestled in a private cul-de-sac. This is a true must see.
- Type:
- Single Family
- Sq.Ft.:
- 1,885
- Status:
- Active
- Beds:
- 2
- Lot size:
- 0.17 Acres
- Year built:
- 2020
- Baths:
- 2.00
- MLS#:
- 9752064
- Subdivision:
- Stone Creek Ranch
ADDITIONAL INFORMATION
Welcome home to this light and bright, sought-after contemporary ranch in the heart of Stone Creek Ranch. This sprawling home greets you with high ceilings, luxury vinyl plank flooring, and a neutral palette in the foyer and unfolds to an open floor plan, ideal for entertaining. The inviting main living spaces have great indoor/outdoor connectivity through the large picture windows and the oversized center-meet sliding glass doors, extending your living space into the covered back patio. Enjoy watching the evening sunsets or hosting family and friends on the tiered patio that overlooks a lush lawn, professional landscaping, and a greenbelt directly behind the home for added privacy. The well-appointed kitchen boasts an oversized center island with ample room for seating, quartz counters, a stainless steel appliance package including a gas range with hood, and grey soft-close shaker cabinetry. Retreat to your large primary bedroom including a walk-in closet and an ensuite 5-piece upgraded bathroom. An additional feature of this property is the full basement with over 1,800 square feet that will double the property's square footage when fully finished. More highlights include a main floor office/playroom that could quickly be turned into a 3rd bedroom, a mudroom and connecting laundry room off the 4-car tandem attached garage, upgraded curated finishes throughout, Liftmaster/High-Lift Sidewinder garage door opener, and a side yard that is ideal for a dog run. 5693 Saddle Skirt Street is only minutes from the neighborhood pool and clubhouse, along with Douglas County schools, parks, shopping, dining, and more. Do not hesitate to book your showing for this contemporary home today!
- Type:
- Single Family
- Sq.Ft.:
- 2,570
- Status:
- Active
- Beds:
- 5
- Lot size:
- 0.14 Acres
- Year built:
- 2001
- Baths:
- 4.00
- MLS#:
- 6001128
- Subdivision:
- Pinery Southwest
ADDITIONAL INFORMATION
This awesome home features a spacious main floor primary bedroom complete with a five-piece bath and walk-in closet! Updated open kitchen with cozy bay eating nook, breakfast bar, newer appliances, granite counters, and backsplash. Upper level has three bedrooms and full bath! Basement is finished with private bedroom, full bath, game room area and still room for lots of storage. There is new flooring on the main level. New carpet and pad has just been installed on the whole upper level to match the carpet in the basement. The backyard is very private and shady with two patio areas to entertain your friends and family. The Hot Tub is included! West facing driveway for quick snow melt. Lots of parks, trails and a neighborhood pool! Be sure to check out this great home and make it yours and move in right away!!!
- Type:
- Single Family
- Sq.Ft.:
- 1,812
- Status:
- Active
- Beds:
- 3
- Lot size:
- 0.16 Acres
- Year built:
- 2019
- Baths:
- 2.00
- MLS#:
- 2294271
- Subdivision:
- Olde Town At Parker
ADDITIONAL INFORMATION
Welcome to a Parker, CO "RANCH STYLE" newer built home in 2019 with main floor layout with 3 Bedrooms/2 Baths, PLUS an Flex/Office area providing work at home space along with a very livable great room layout with kitchen, dining and spacious living room. The kitchen has upgrades throughout from quartz countertop, self closing cabinets and drawers, stainless steel appliances, pantry and plenty of counterspace for cooking. You will find an EN SUITE PRIMARY BEDROOM with a glass shower, quartz double vanity, and a walk-in closet. The finished space in the home of 1812 SQ. FT includes finished upgrades of SHAW Floorte Pro 5 Series flooring, 9 foot ceilings and Norman Window Blinds and Shutters installed on all windows. The exterior of the home includes a FRONT YARD COVERED PATIO plus an spacious backyard Outdoor COVERED TREX DECK (190 sq. ft.) space with stairs leading down to fulling fenced/sprinkled landscaped BACK YARD including a WOOD PERGOLA installed along with installed FLAGSTONE (650 sq. Ft) pathway and patio area. The home is equipped with some Smart Home technology including Ring Video Doorbell PRO, Rachio automated sprinkler system control, and April Aire Thermostat control. You can finish your visit by walking through the home by going down to a full basement space (1812 sq. ft.) where you will find the space to provide great storage, but you will find some steps have already been completed that includes perimeter insulation, drywall sections, electric panel and outlets installed, and bathroom pre-piped installed. The home's location is convenient to the community pool and only few minutes away from grocery stores, shopping, restaurants, walking paths and other local Parker amenities. Schedule a SHOWING APPOINTMENT today!
- Type:
- Single Family
- Sq.Ft.:
- 2,256
- Status:
- Active
- Beds:
- 4
- Lot size:
- 0.13 Acres
- Year built:
- 1993
- Baths:
- 3.00
- MLS#:
- 7229364
- Subdivision:
- Stroh Ranch
ADDITIONAL INFORMATION
Welcome to Stroh Ranch in Parker! This updated tri-level (with 4th level) combines everyday comfort with a place you can truly call home. Located in a tranquil treed cul-de-sac, neighborhood amenities include a pool, volleyball/basketball courts, parks, trails and a community center. The kitchen, with eating nook, has been updated with a new refrigerator, new sink and faucets. The water heater is new and the exterior of the home was repainted and the roof replaced last year. The furnace and humidifier were replaced in 2022. The primary suite has a fresh coat of paint and the bathrooms have all been updated. Champion windows are featured and the fenced backyard add to your privacy and quiet. The two car attached garage provides storage for your vehicles and other items. Grocery, dining and other shopping features are all nearby.
- Type:
- Single Family
- Sq.Ft.:
- 2,616
- Status:
- Active
- Beds:
- 4
- Lot size:
- 0.13 Acres
- Year built:
- 2001
- Baths:
- 3.00
- MLS#:
- 5341467
- Subdivision:
- Bradbury Ranch
ADDITIONAL INFORMATION
2 Year transferable home warranty! New roof (2024), New Radon Mitigation System (2024). Welcome to your dream home in the sought-after Auburn Hills neighborhood in the Bradbury Ranch community! This expansive 3,065 sq. ft. ranch-style residence seamlessly blends comfort with contemporary amenities. With four generous bedrooms and three bathrooms, it is thoughtfully designed to meet diverse needs and lifestyles. On the main level, the large primary suite is a true retreat, featuring vaulted ceilings, a five-piece bathroom, and a walk-in closet. The main-level laundry room adds an extra layer of convenience, making daily chores effortless. Additionally, two more bedrooms on this level offer flexibility, with the ability to easily adapt one as a home office! The kitchen, upgraded with new appliances in 2022, features a pantry, countertop seating and opens to the dining area and family room, enhancing the open concept feel. The family room, complete with a ceiling fan and a gas fireplace, provides direct access to the new Trex deck (2023). This outdoor space is perfect for both relaxation and entertaining, showcasing scenic views of a tranquil greenbelt with endless trails. The walk-out basement is a fantastic space for entertaining, equipped with a wet bar and an additional bathroom and bedroom for guests or family members. The lower level opens to a deck covered patio and a low-maintenance backyard, designed for year-round enjoyment. With ample storage throughout and a prime location backing onto lush greenbelts, this home combines comfort with functionality. Don’t miss the chance to own this exceptional property in Auburn Hills. Schedule your showing today and make this dream home yours!
- Type:
- Single Family
- Sq.Ft.:
- 2,478
- Status:
- Active
- Beds:
- 3
- Lot size:
- 0.11 Acres
- Year built:
- 2023
- Baths:
- 3.00
- MLS#:
- 4518850
- Subdivision:
- Stepping Stone
ADDITIONAL INFORMATION
Luxurious modern home on a desirable corner lot with breathtaking views in the highly sought-after Stepping Stone Community. Designed as an entertainer’s paradise, this home features a clean, airy ambiance ideal for creating lasting memories. Perfect for buyers seeking low-maintenance luxury in Parker! Spanning three expertly crafted levels, this stunning 3-bedroom, 3-bathroom residence boasts a rare extra-large 3-car tandem garage. The inviting open floor plan is perfect for both everyday living and entertaining, complemented by four covered decks and patios that offer stunning views and opportunities for outdoor relaxation and dining. At the heart of the home is a modern, contemporary kitchen that exudes timeless elegance. Featuring bright, open design elements, luxury plank Shaw Polaris Plus Marina wood-style flooring, MSI Frost White quartz countertops, a full backsplash, Frappe cabinets, and a large center island, this kitchen is both stylish and functional. GE Profile appliances, including a gas range, complete this impressive space. The grand great room, anchored by a cozy full-height tile gas fireplace, provides a warm and inviting area for relaxation. The main level also includes a dedicated home office, perfect for remote work. The light-filled primary suite includes an ensuite bathroom with dual sinks and a spacious walk-in closet. Enjoy low-maintenance living with a xeriscape yard featuring turf, ensuring a beautiful landscape with minimal upkeep. This smart home offers Green Energy Efficient features to keep the space comfortable year-round while minimizing energy bills. The community provides fantastic amenities, including a clubhouse, pool, and trails, all conveniently close to dining, shopping, and entertainment. Services include grounds maintenance, lawn care, recycling, road maintenance, snow removal, and trash. Receive up to $5,000 cash back when using our preferred lender. Call Todd Green at 720-465-4780 for details.
- Type:
- Single Family
- Sq.Ft.:
- 4,239
- Status:
- Active
- Beds:
- 7
- Lot size:
- 0.2 Acres
- Year built:
- 2019
- Baths:
- 5.00
- MLS#:
- 5209640
- Subdivision:
- Sierra Ridge
ADDITIONAL INFORMATION
Rare opportunity to buy this fabulous Lennar Superhome for multi-generational living. Fantastic location backing to greenbelt. Solar owned and included with sale. Amazing Expansive flagstone patio to enjoy the Colorado outdoors. Wood floors on main level. Carpeting upstairs may need replacement but priced accordingly. Large open basement for storage or finish as you'd like.
$469,900
17656 Snowberry Way Parker, CO 80134
- Type:
- Single Family
- Sq.Ft.:
- 1,212
- Status:
- Active
- Beds:
- 3
- Lot size:
- 0.14 Acres
- Year built:
- 1981
- Baths:
- 2.00
- MLS#:
- 3296842
- Subdivision:
- Cottonwood
ADDITIONAL INFORMATION
Welcome Home! Attractively priced, this Cottonwood home is ready for you! With multiple living spaces and 3 bedrooms, there's plenty of room to spread out. New roof for your peace of mind! Don't miss your opportunity to make this one yours!
- Type:
- Townhouse
- Sq.Ft.:
- 1,992
- Status:
- Active
- Beds:
- 3
- Year built:
- 1973
- Baths:
- 3.00
- MLS#:
- 1700000
- Subdivision:
- The Pinery
ADDITIONAL INFORMATION
Imagine coming home to a peaceful retreat in the heart of Parker, Colorado. As you step inside, you’re greeted by the warmth of not one, but two cozy fireplaces, their gentle glow setting the perfect tone for a relaxing evening. The open-concept living area invites you to sink into your favorite chair, with the scent of a home-cooked meal wafting in from the kitchen. In the kitchen, sleek countertops and modern appliances make meal prep feel effortless. As you cook, you can glance out the window and catch a glimpse of the Rocky Mountains, a daily reminder of the natural beauty that surrounds you. The kitchen flows seamlessly into the dining area, where you can host friends and family for meals that stretch into the evening. The primary suite offers a private sanctuary. Picture yourself unwinding here after a long day, soaking in the quiet and comfort of your own space. The attached bathroom is a personal spa, where you can refresh and recharge, with plenty of closet space to keep everything tidy and organized. Outside, your 2-car garage provides easy access, whether you're heading out for a weekend adventure or just running errands. But perhaps the best part of your day is stepping onto your porch as the sun begins to set, painting the sky in hues of orange and pink over the distant Rockies. The surrounding open spaces rustle gently in the breeze, creating a soothing soundtrack to your evening. Living here means enjoying the best of both worlds—peace and privacy at home, with nature trails, parks, and all the amenities you need just moments away. You can stroll through nearby green spaces, grab coffee at a local café, or simply enjoy the views from your living room, knowing that you’ve found a place where every day feels a little bit like a getaway. Seller offering buyer concessions for competitive offers.
- Type:
- Single Family
- Sq.Ft.:
- 1,924
- Status:
- Active
- Beds:
- 3
- Lot size:
- 0.13 Acres
- Year built:
- 2003
- Baths:
- 3.00
- MLS#:
- 7913528
- Subdivision:
- Pinery Southwest
ADDITIONAL INFORMATION
Stunning views! Welcome to this lovely home in the desirable Pinery Southwest community. Conveniently located just a few quick turns off of Parker Road, this 3 bedroom, 3 bath home is ready for you to enjoy. Take advantage of the open space behind this beauty whether you are enjoying a spectacular Colorado sunset or exploring the Bayou Gulch Trail. The open floor plan, soaring ceilings and abundant windows give this home a contemporary, spacious vibe. Watch the big game or endless episodes of Love Island from the kitchen and cozy family room. The backyard is a beautiful retreat with a pergola and INCREDIBLE VIEWS of the open space. All three bedrooms are located on the second floor. The expansive primary suite has it all; dual closets, dual sink vanity, shower and tub. Two secondary bedrooms and a full hallway bathroom complete the second floor. The unfinished basement is ready for whatever your heart desires. The community pool, basketball courts, playground and access to the Cherry Creek Trail are just a few blocks away. Conveniently located near grocery stores, restaurants and schools and shopping. You are going to love living here!
- Type:
- Townhouse
- Sq.Ft.:
- 1,297
- Status:
- Active
- Beds:
- 2
- Lot size:
- 0.02 Acres
- Year built:
- 2024
- Baths:
- 3.00
- MLS#:
- 6317798
- Subdivision:
- Lyric
ADDITIONAL INFORMATION
Photos are renderings. Brand new townhome to come in Lyric's Master Plan Community, located in the heart of Lone Tree. The Wakefield floor plan offers low maintenance living and features an 2-car garage, the 2nd floor offers open concept living including a well-appointed gourmet kitchen with a large quartz island, stainless steel appliances. On the third floor you will find the conveniently located laundry, Master Suite with a walk-in closet, large shower. The Wakefield also offer a secondary bedroom and a flex space/ loft of the 3rd floor. Standard features include quartz counters throughout, tile flooring in bathrooms, luxury vinyl plank flooring, a ceiling fan-prewire in all bedrooms, smart home tech package, keypad entry, and Honeywell thermostats. Still time to pick finishes! The buyer shall be responsible for verifying property taxes as there is currently no available tax information for the units at the assessors website.
- Type:
- Townhouse
- Sq.Ft.:
- 1,230
- Status:
- Active
- Beds:
- 2
- Lot size:
- 0.02 Acres
- Year built:
- 2024
- Baths:
- 3.00
- MLS#:
- 9797367
- Subdivision:
- Lyric
ADDITIONAL INFORMATION
Photos are renderings. Brand new townhome to come in Lyric's Master Plan Community, located in the heart of Lonetree. The Conner floor plan offers low maintenance living and features an 2-car garage, the 2nd floor offers open concept living including a well-appointed gourmet kitchen with a large quartz island, stainless steel appliances. On the thrid floor you will find the conveniently located laundry, Master Suite with a walk-in closet, large shower. Standard features include quartz counters throughout, tile flooring in bathrooms, luxury vinyl plank flooring, a ceiling fan-prewire in all bedrooms, smart home tech package, keypad entry, and Honeywell thermostats. Still time to pick your finish package! The buyer shall be responsible for verifying property taxes as there is currently no available tax information for the units at the assessors website.
$5,200,000
8758 Witez Court Parker, CO 80134
- Type:
- Single Family
- Sq.Ft.:
- 8,630
- Status:
- Active
- Beds:
- 6
- Lot size:
- 4.12 Acres
- Year built:
- 2019
- Baths:
- 9.00
- MLS#:
- 4252243
- Subdivision:
- Colorado Golf Club
ADDITIONAL INFORMATION
Beyond the pinnacle of luxury — a jewel in the crown of Colorado Golf Club. From the grand porte-cochere and circular driveway to the spectacular saltwater pool and expansive deck areas, every element of this home reflects modern farmhouse sophistication and unparalleled comfort. Architecturally exquisite and surrounded by breathtaking views of Pikes Peak and the Rocky Mountains, this custom home epitomizes quality and design excellence. The property includes a guest house with main-floor living, a beautiful kitchen, bedroom, bathroom, and private garage—ideal for guests or extended family. The great room features 22' ceilings with natural wood beams, an oversized fireplace with custom metalwork, and two folding doors that open to the covered patio. The kitchen is a chef’s dream, featuring a massive island with a quartzite countertop and Thermador® appliances. The adjacent eating nook offers views of the pool and Pikes Peak, while the spacious walk-in pantry and coffee bar provide ample storage and convenience. The primary suite features a stone fireplace, walk-out to the patio, and a spa-like bath. The suite also includes a large walk-in closet, with custom cabinetry and is attached to the laundry room. Upstairs, three secondary bedrooms offer similar levels of comfort and style. Designed for the hustle of everyday life, the spacious mudroom offers style and organization for every busy household. Downstairs, the walk-out lower level provides a versatile rec room, featuring a well-appointed wet bar, game table areas, and ample storage, ensuring practicality and comfort. The centerpiece of outdoor living is the saltwater, offering a resort-like experience. Framed by unparalleled mountain views, the spa, expansive pool deck, and outdoor fire pit create the perfect setting for relaxation and entertainment. With its blend of exceptional indoor and outdoor amenities, this home offers an unparalleled living experience within the prestigious Colorado Golf Club.
$825,000
10288 Mica Way Parker, CO 80134
- Type:
- Single Family
- Sq.Ft.:
- 4,025
- Status:
- Active
- Beds:
- 5
- Lot size:
- 0.19 Acres
- Year built:
- 1995
- Baths:
- 4.00
- MLS#:
- 8072968
- Subdivision:
- Stonegate
ADDITIONAL INFORMATION
Gorgeous updated Stonegate home with luxurious finishes! Step into a stunning 2-story foyer with a Restoration Hardware chandelier and gleaming hardwood floors that flow throughout the main level. The renovated eat-in kitchen is a chef's dream, featuring stainless steel appliances, double oven, gas stove, slab granite countertops, and a farmhouse sink. The kitchen opens to a covered deck, perfect for summer relaxation. The family room, bathed in natural light, boasts a 2-story ceiling, stone fireplace, and custom built-ins. The spacious primary suite includes a vaulted ceiling, 5-piece bath with a dual-head walk-in shower, and a walk-in closet. Additional highlights include a finished basement with a 5th bedroom, bonus room, and mature trees surrounding the stamped concrete patio in the backyard. Conveniently located near parks, schools, community amenities, and major highways. Experience the best of Stonegate living!
Andrea Conner, Colorado License # ER.100067447, Xome Inc., License #EC100044283, [email protected], 844-400-9663, 750 State Highway 121 Bypass, Suite 100, Lewisville, TX 75067

The content relating to real estate for sale in this Web site comes in part from the Internet Data eXchange (“IDX”) program of METROLIST, INC., DBA RECOLORADO® Real estate listings held by brokers other than this broker are marked with the IDX Logo. This information is being provided for the consumers’ personal, non-commercial use and may not be used for any other purpose. All information subject to change and should be independently verified. © 2024 METROLIST, INC., DBA RECOLORADO® – All Rights Reserved Click Here to view Full REcolorado Disclaimer
Parker Real Estate
The median home value in Parker, CO is $669,300. This is lower than the county median home value of $722,400. The national median home value is $338,100. The average price of homes sold in Parker, CO is $669,300. Approximately 71.62% of Parker homes are owned, compared to 24.05% rented, while 4.33% are vacant. Parker real estate listings include condos, townhomes, and single family homes for sale. Commercial properties are also available. If you see a property you’re interested in, contact a Parker real estate agent to arrange a tour today!
Parker, Colorado 80134 has a population of 57,311. Parker 80134 is more family-centric than the surrounding county with 43.28% of the households containing married families with children. The county average for households married with children is 42.97%.
The median household income in Parker, Colorado 80134 is $120,075. The median household income for the surrounding county is $127,443 compared to the national median of $69,021. The median age of people living in Parker 80134 is 35.6 years.
Parker Weather
The average high temperature in July is 86.8 degrees, with an average low temperature in January of 17.2 degrees. The average rainfall is approximately 18 inches per year, with 76.8 inches of snow per year.
