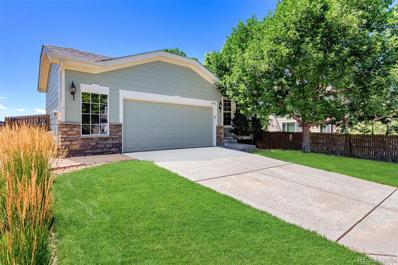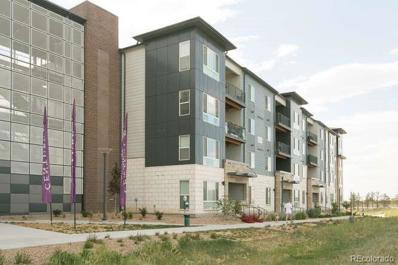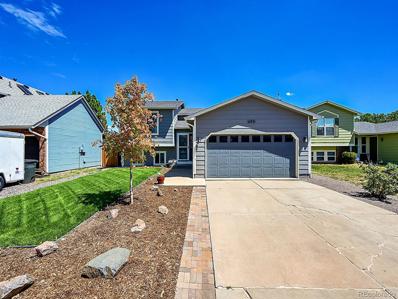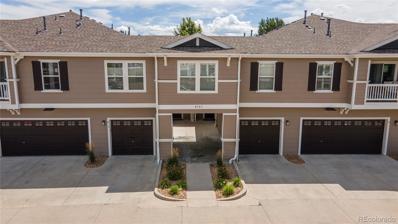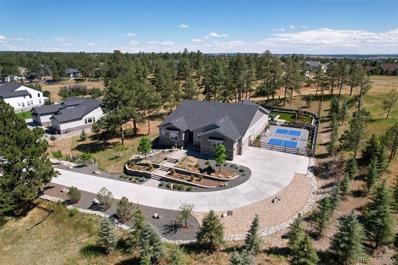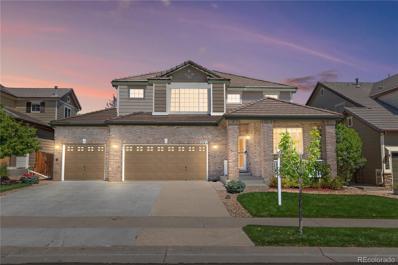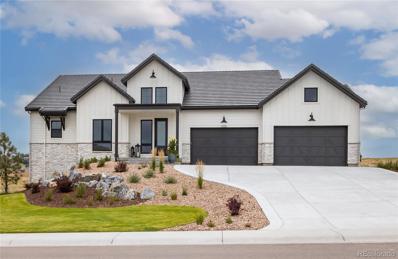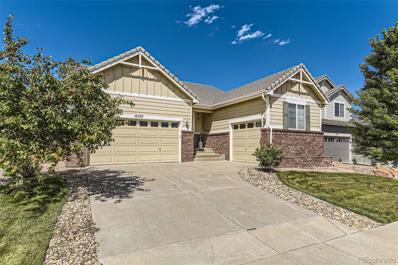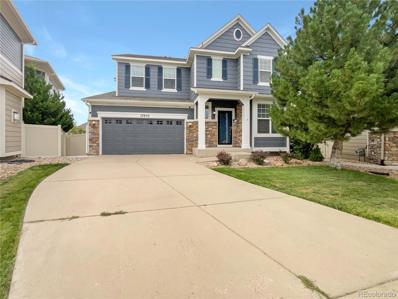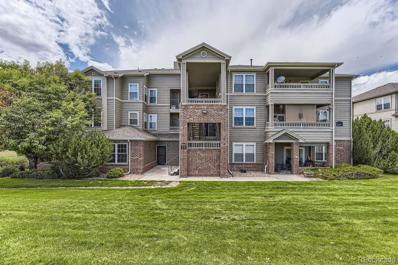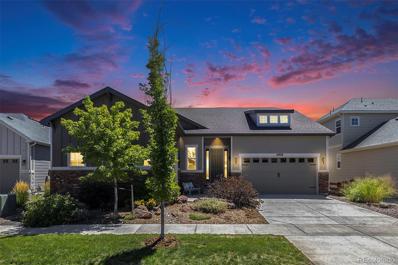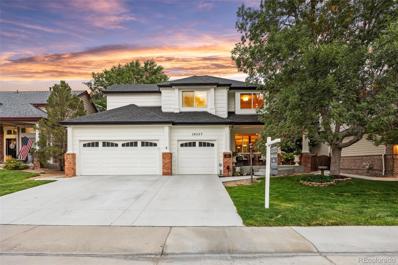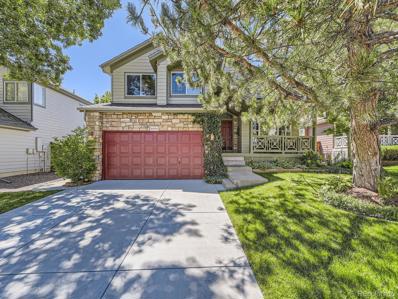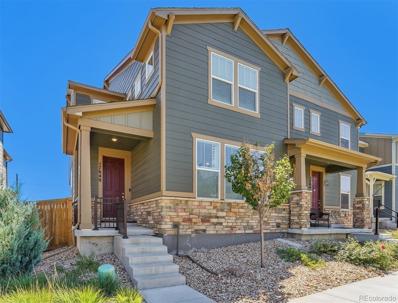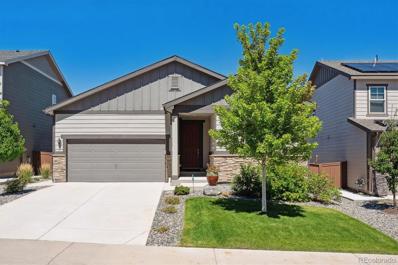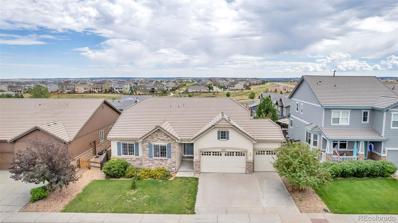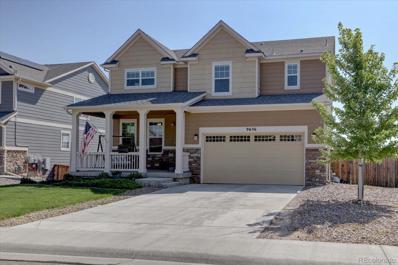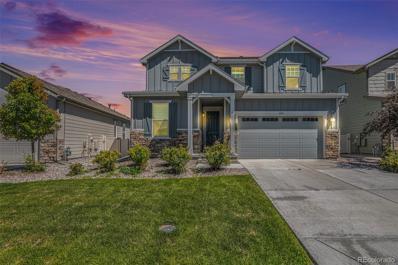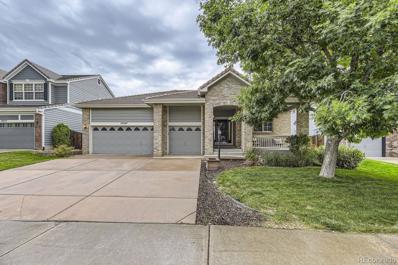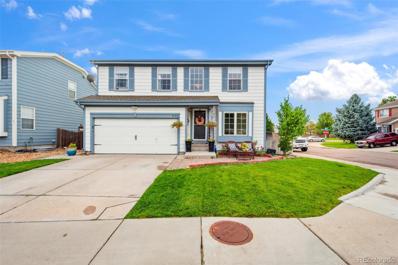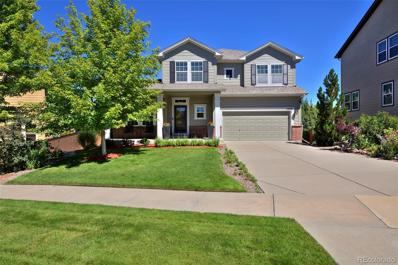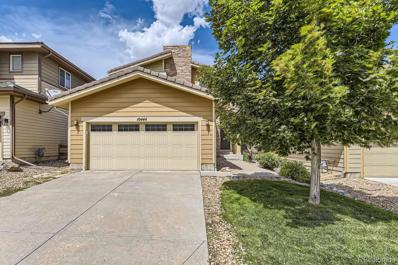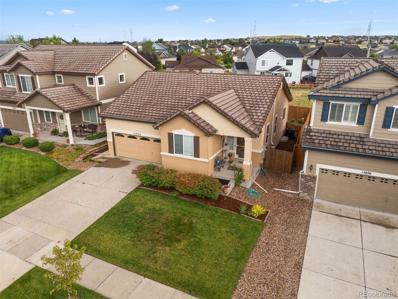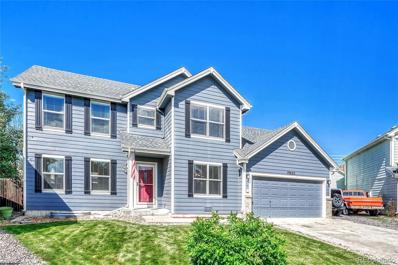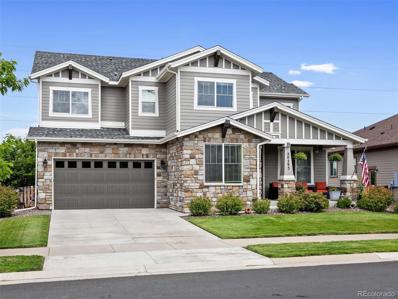Parker CO Homes for Rent
- Type:
- Single Family
- Sq.Ft.:
- 1,664
- Status:
- Active
- Beds:
- 3
- Lot size:
- 0.15 Acres
- Year built:
- 2003
- Baths:
- 2.00
- MLS#:
- 7813374
- Subdivision:
- Pinery Southwest
ADDITIONAL INFORMATION
A delightful RANCH-style home nestled in a cul-de-sac offering tranquility & views of Pike’s Peak. Community pool, park & trails nearby. This home provides an inviting blend of comfort, style & potential, making it the perfect place to call home. As you approach, you'll be captivated by the setting & the sense of privacy that comes with backing to open space. The home's location is truly a gem, offering views of Colorado’s natural beauty from your backyard. The spacious open-plan living area is highlighted by large windows that flood the space with natural light, allowing you to fully appreciate the picturesque views. The centerpiece of the living room is a cozy fireplace, perfect for those chilly evenings, creating a warm & inviting atmosphere for gatherings or quiet nights. The kitchen is a chef’s delight, featuring ample cabinetry, a spacious PANTRY that offers plenty of storage. Modern appliances, including a stove with 2 ovens, to make meal preparation a breeze. This home has 3 comfortable bedrooms, including a primary bedroom, with the CLOSET of your dreams, a VIEW of Pikes Peak, an ensuite 5-piece bath, offering a private retreat where you can unwind after a long day. The BONUS unfinished basement: this versatile space offers endless possibilities—whether you dream of creating a home theater, a personal gym, or an additional living area, the choice is yours. It’s a blank canvas waiting for your personal touch. The OVERSIZE 2-car heated garage provides ample room not only for your vehicles but also for additional storage or a workshop area. Whether you have hobbies that require extra space or simply need room for your outdoor gear, this garage has you covered. Outdoor enthusiasts will appreciate the proximity to Bayou Gulch & Cherry Creek Trail & Bayou Gulch DOG park perfect for exploring the natural beauty of Parker. 6690 Cherry Creek Dr is more than just a home…it’s a lifestyle, with its prime location, stunning views & potential for customization.
- Type:
- Condo
- Sq.Ft.:
- 1,217
- Status:
- Active
- Beds:
- 3
- Year built:
- 2020
- Baths:
- 2.00
- MLS#:
- 2051801
- Subdivision:
- Trails At Westcreek
ADDITIONAL INFORMATION
Pristine 3 bedroom 2 bath condo barely lived in. Shows like new! Open floor plan. 1 CAR GARAGE included positioned right next to the stairs going strait up to the unit. View of the mountains. Washer and dryer included. Near dog park and pond. Common room with games. separate mail room. MUST SEE!
- Type:
- Single Family
- Sq.Ft.:
- 1,688
- Status:
- Active
- Beds:
- 3
- Lot size:
- 0.1 Acres
- Year built:
- 1985
- Baths:
- 2.00
- MLS#:
- 9316601
- Subdivision:
- Cottonwood
ADDITIONAL INFORMATION
Welcome to 16931 Blue Mist Cir, a charming 3-bedroom, 2-bathroom home in the desirable Cottonwood neighborhood of Parker, CO. With 1,668 square feet of well-designed living space and no HOA, this home offers the perfect blend of freedom and convenience. The heart of the home has a remodeled kitchen, featuring modern finishes and high-quality appliances, ideal for any home chef. Step out onto the spacious deck off the upper level, where you can enjoy peaceful views of the open space—perfect for morning coffee or evening relaxation. The private backyard is meticulously maintained and equipped with a sprinkler system in both the front and back yards, making it an ideal space for outdoor activities. Inside, stylish LVT flooring throughout combines the look of natural wood with the durability of vinyl. Recent upgrades include a new roof in 2023 and an updated furnace and AC in 2021, ensuring comfort and peace of mind for years to come. The attached 2-car garage provides convenient parking and additional storage. This home is a move-in-ready gem, offering modern updates and comfortable living in a friendly neighborhood. Don’t miss the opportunity to make 16931 Blue Mist Cir your new home—schedule your tour today!
- Type:
- Condo
- Sq.Ft.:
- 1,390
- Status:
- Active
- Beds:
- 3
- Year built:
- 2009
- Baths:
- 3.00
- MLS#:
- 4610929
- Subdivision:
- Prairie Meadows
ADDITIONAL INFORMATION
Step into this beautifully renovated condo located in the serene Prairie Meadows community in Cottonwood! This stunning 3-bedroom, 3-bath home boasts a wealth of upgrades, ensuring modern comfort and style. The entire condo has been freshly painted, and the main level features brand new flooring that adds a touch of elegance. The kitchen is fully equipped with a new refrigerator, oven, dishwasher and garbage disposal, alongside updated hardware on the cabinets, new light fixtures, and sleek faucets in all sinks. Additional highlights include a spacious walk-in pantry, a walk-in closet in the primary suite, and a private, semi-fenced patio—perfect for outdoor relaxation. The home has also undergone recent air duct and carpet cleaning, making it truly move-in ready. With meticulous maintenance and a prime location directly next to the E470 highway and just minutes from downtown Parker and only 27 minutes to DIA, this condo offers both convenience and luxury in one perfect package.
$2,250,000
9218 Lone Timber Court Parker, CO 80134
- Type:
- Single Family
- Sq.Ft.:
- 6,500
- Status:
- Active
- Beds:
- 5
- Lot size:
- 1.25 Acres
- Year built:
- 2021
- Baths:
- 4.00
- MLS#:
- 3598391
- Subdivision:
- Timbers At The Pinery
ADDITIONAL INFORMATION
One-of-a-Kind Location! Nestled in the pine trees, this may be the most private and secluded setting in The Timbers! Sitting pool-side with the waterfall in front of you, there are no neighbors visible, and neighbors are only on one side of the property! The house is a stunning ranch-style home with 3 beds & 2.5 baths on the main, plus 2 beds & 1 bath in the basement! Tall ceilings, model-home condition with so many upgrades beyond others in this market. Inside, the upgraded lighting, cabinetry, window coverings, custom closet organizers, additional basement finish, water softener & purifier system, brand new sauna, and the Jenn Aire kitchen package including two ovens and a gas 6-burner stove plus a new Bosch dishwasher! The oversized garage has epoxy flooring, finished walls, and 220 for your EV! The exterior is truly spectacular! A custom pickleball court with an adjustable high-end basketball hoop & base, high-quality in-ground swimming pool with beautiful water feature and a hot tub, and plenty of room for entertaining makes this back yard oasis the nicest in The Pinery! In addition to the numerous pines already on this property, the owners added over 80 pine trees for additional privacy! All wall-mounted televisions are included, as is the whole-house Sonos audio system! The sellers have over $800k in upgrades and additions since buying this house from the builder!
- Type:
- Single Family
- Sq.Ft.:
- 3,074
- Status:
- Active
- Beds:
- 5
- Lot size:
- 0.16 Acres
- Year built:
- 2004
- Baths:
- 4.00
- MLS#:
- 4128384
- Subdivision:
- Cottrell Farms
ADDITIONAL INFORMATION
Fantastic opportunity to own in the highly sought-after Cottrell Farms community of Parker at an incredible value! This charming home boasts a spacious and open design perfect for entertainment and comfortable living. Walking in you are greeted by luxury vinyl plank flooring and brand new carpet, a south facing office affording light and privacy while working and a large living room/flex space with lots of light. The kitchen features a center island, beautiful cherry cabinets with newer stainless appliances and is a perfect space for cooking and entertaining as it is open to the great room. Step outside to the private yard complete with large trees and mature landscaping, a spacious back deck and fully fenced yard ideal for outdoor gatherings or simply relaxing in your own oasis. With 4 generously sized bedrooms all conveniently located on the upper level, there's room for everyone. The large primary suite offers an en-suite full bathroom with separate tub and shower, and a spacious walk-in closet. The 3 additional secondary bedrooms are roomy with lots of closet space for storage, and the upper level full bathroom with double sinks completes the space. The finished basement offers additional entertainment and work space with a wet bar, beverage fridge and built-in work station, another bedroom and 3/4 bath perfect for guests. The home also offers a 3-car garage, providing storage shelves and plenty of parking space. Newly painted back deck. A/C, Tankless water heater and furnace installed in 2020. Perfect proximity and location to all of Parker's shops, restaurants and amenities, as well as E-470 and I-25! This home shows beautifully and is ready for its next owner to make it their own! Schedule your showing today.
$1,995,000
5300 Soledad Circle Parker, CO 80134
Open House:
Sunday, 9/22 2:00-4:00PM
- Type:
- Single Family
- Sq.Ft.:
- 4,881
- Status:
- Active
- Beds:
- 4
- Lot size:
- 0.74 Acres
- Year built:
- 2024
- Baths:
- 4.00
- MLS#:
- 8218182
- Subdivision:
- Pradera
ADDITIONAL INFORMATION
Welcome to this remarkable ranch-style home in the sought-after Pradera community, designed and built by the esteemed local builder, Celebrity Homes. Situated on a generous 0.74-acre lot, this home combines modern convenience with classic elegance. The exterior impresses with professionally landscaped front and rear yards, a durable concrete tile roof, and a spacious 4-car garage. Winter becomes a breeze with the glycol snow melt system installed on the driveway and walkway, eliminating the need for shoveling. Inside, you’ll find an inviting entryway leading to expansive living spaces defined by soaring 16-foot ceilings that extend through the great room and kitchen. These high ceilings, along with abundant natural light beaming from Anderson windows, create a bright and open atmosphere. The great room features a cozy fireplace surrounded by natural stone. The kitchen and bathrooms are adorned with a stylish mix of white oak and white cabinetry, while the great room’s white oak beams add a touch of warmth and character. The main floor is designed with comfort in mind, featuring tall ceilings throughout, a dedicated study, laundry room, powder bathroom and 2 of the 4 bedrooms. The primary suite offers a peaceful retreat, complete with a spa-like bathroom that includes dual closets, dual vanities, a soaking tub, designer finishes and direct access to the laundry room. The private study, conveniently located off the great room, provides a quiet space for work or relaxation. The home also features a spacious finished basement, offering two additional bedrooms and a shared bathroom. With above-grade windows, the basement bedrooms are flooded with natural light. The open floorplan in the basement creates a versatile space for a home theater, gym, game room, or whatever suits your lifestyle. This ranch home in Pradera is a rare find, offering luxury, comfort, and convenience in a prime location. Don’t miss your chance to own a new construction home without the wait time!
- Type:
- Single Family
- Sq.Ft.:
- 2,113
- Status:
- Active
- Beds:
- 2
- Lot size:
- 0.15 Acres
- Year built:
- 2008
- Baths:
- 2.00
- MLS#:
- 7737064
- Subdivision:
- Meridian Village
ADDITIONAL INFORMATION
Beautifully appointed Ranch-style home featuring luxurious upgrades throughout including beautiful hardwood floors. This spacious and sophisticated residence boasts 9-foot ceilings on the main level for an open, airy feel with over 4,200 total square feet. With ample space for entertaining, the open floor plan seamlessly connects the living, dining and kitchen areas, creating a welcoming atmosphere for gatherings. Enjoy your gourmet kitchen, equipped with stainless steel appliances, granite countertops, an expansive center island, built-in desk, double oven, Maple cabinets with crown molding and an eat-in dining area. The formal dining room is adorned with custom oak doors featuring glass panels. A generously sized study with French doors provides ample space for a home office or an additional bedroom. The family/living room is wired for surround sound, and features a custom window covering, a built-in bookcase and gas fireplace. There is also a convenient central vacuum system. Off the two-car garage is the washer/dryer room with utility sink. Enjoy the additional one car garage for all your toys or extra storage. Awaiting your creative touch is the unfinished basement which spans 2,099 square feet, complete with rough-in plumbing and sump pump. Unwind in your private fenced yard featuring a flagstone patio while enjoying your low-maintenance professional landscaping. This home is only a block from the neighborhood park and pool with easy access to trails that are throughout the community. Meridian Village is ideally situated to Parker, Lone Tree, DTC, I25, E470, along with a variety of shopping and dining nearby!
Open House:
Saturday, 9/21 8:00-7:00PM
- Type:
- Single Family
- Sq.Ft.:
- 3,140
- Status:
- Active
- Beds:
- 4
- Lot size:
- 0.14 Acres
- Year built:
- 2010
- Baths:
- 4.00
- MLS#:
- 2149822
- Subdivision:
- Horseshoe Ridge
ADDITIONAL INFORMATION
Seller may consider buyer concessions if made in an offer. Welcome to a home that exudes elegance and sophistication. The living room features a cozy fireplace, ideal for chilly evenings. The kitchen is a chef's dream with an island, accent backsplash, and stainless steel appliances. The primary bedroom includes a walk-in closet and an attached bathroom with double sinks, a separate tub, and a shower. Outdoors, enjoy a deck, a covered patio, and a fenced-in backyard. This home seamlessly combines style and functionality. Don't miss the chance to own this piece of paradise.
- Type:
- Condo
- Sq.Ft.:
- 929
- Status:
- Active
- Beds:
- 2
- Year built:
- 2002
- Baths:
- 1.00
- MLS#:
- 2640570
- Subdivision:
- Ironstone
ADDITIONAL INFORMATION
Experience the perfect blend of modern living and low-maintenance comfort in this beautifully remodeled, private end-unit condominium. The remodeled kitchen features sleek slab granite countertops, new appliances, and custom cabinetry that provides ample storage and functionality. The contemporary bathroom has been stylishly remodeled with a dual vanity and a spacious walk-in shower. Throughout the condo, you'll find extensive tile flooring that not only enhances its modern look but also ensures easy upkeep. Additional features include a newer washer and dryer, a 50-gallon industrial water heater, a generous storage closet, and a detached one-car garage with extra storage space. Step outside to your private patio, an ideal spot for enjoying your morning coffee or unwinding after a long day. This condo offers a rare combination of privacy and modern amenities, making it an exceptional place to call home. Don’t miss this incredible opportunity!
- Type:
- Single Family
- Sq.Ft.:
- 4,020
- Status:
- Active
- Beds:
- 4
- Lot size:
- 0.21 Acres
- Year built:
- 2018
- Baths:
- 3.00
- MLS#:
- 5978100
- Subdivision:
- Overlook At Cherry Creek
ADDITIONAL INFORMATION
A rare opportunity to call this immaculately maintained, model quality home...yours! Perfectly perched on one of the most beautiful and desirable lots in the Overlook at Cherry Creek of Parker, Colorado. This spectacular home is loaded with fine features and quality upgrades, and offers amazing and unobstructed eastern views from the upgraded 4 panel sliding glass doors. As you arrive at this stunning home you will immediately be immersed in true elegance with the courtyard entry with professional landscape and craftsman style exterior with stone accents and programmable JellyFish lighting. Once inside, you will race toward the spacious family room where you will enjoy extended LVP wood grained flooring, custom faced gas fireplace, and breathtaking views from the large windows and sliding glass doors that flood the space with natural light and allows easy access to the outdoor living space. The gourmet eat-in kitchen is sure to please with a perfect combination of Granite counters, gorgeous white cabinets with glass inserts, tile backsplash, decorative lighting, pantry, and more! As you explore this spectacular home you will find an elegant dining room, executive office suite, and a convenient laundry room with plumbing for a future utility sink. The luxurious main level primary suite is a relaxful space where you can enjoy the spa-like en suite featuring a Quartz topped double vanity, expanded shower enclosure, and huge walk-in closet. The main floor is complete with an additional bedroom and a full bathroom. The full walkout basement has been professionally finished and offers a huge recreation area, included pool table, guest bedroom, workout studio/non-conforming bedroom, and full bathroom - a must see! This home is a perfect 10 and has so much to offer including PAID OFF SOLAR SYSTEM, Denon equipped full house surround sound audio system, Wyze controlled sprinkler system & more! Best location in the community and just minutes to Downtown Parker, E470, I-25.
- Type:
- Single Family
- Sq.Ft.:
- 3,200
- Status:
- Active
- Beds:
- 4
- Lot size:
- 0.16 Acres
- Year built:
- 1993
- Baths:
- 4.00
- MLS#:
- 5217266
- Subdivision:
- Stonegate
ADDITIONAL INFORMATION
Welcome to this stunning South facing 4-bedroom, 4-bathroom home in the prestigious and desirable Stonegate community, where luxury meets comfort. As you step inside, you'll be greeted by tall vaulted ceilings and hardwood floors, creating an inviting and open atmosphere. The spacious kitchen, adorned with granite countertops, includes a cozy nook area and opens to a grand dining room, perfect for entertaining. Each of the generously sized bedrooms offers ample space for relaxation, while the large bathrooms, including the master suite’s fully remodeled bathroom with an oversized shower, soaking tub, and double vanity, provide a spa-like experience. The finished basement adds even more versatility, ideal for a home theater, game room, or additional living space. The heated 3-car garage is a standout feature, with a finished floor, EV Charger, and additional storage above. The great backyard is perfect for hosting, outdoor activities and relaxation, while the brand-new Grade 4 roof and fresh exterior paint enhance the home’s curb appeal. Having been meticulously cared for by its owners for over 25 years, this home radiates pride of ownership. The Stonegate community offers unparalleled amenities, including basketball and tennis courts, swimming pools, and a clubhouse. Take advantage of the generously sized bedrooms and bathrooms, as well as top-ranked schools like Chaparral High School and Mammoth Heights Elementary within the community. With prestigious schools like American Academy and Challenge to Excellence nearby, this home is as practical as it is beautiful. Convenience abounds, with Park Meadows Mall, Costco, Trader Joe’s, and more just a few miles away. Denver’s vibrant downtown is only a short 20-mile drive. This exceptional home, with its spacious rooms and open floorplan concept is ready to welcome you into a lifestyle of comfort, style, and convenience. Don’t miss out on this amazing home! Schedule your showing today!
$630,000
16466 Oakmoor Place Parker, CO 80134
- Type:
- Single Family
- Sq.Ft.:
- 1,978
- Status:
- Active
- Beds:
- 4
- Lot size:
- 0.14 Acres
- Year built:
- 1994
- Baths:
- 3.00
- MLS#:
- 6663011
- Subdivision:
- Stonegate
ADDITIONAL INFORMATION
Another Huge Price Reduction-Must see to believe-General Contactors home-meticulously maintained-lots of custom built-ins-closet organizers in bedrooms-wainscoting-storage, store, storage!-custom stair rail and posts-hardwood floors on the main level-renovated and updated throughout-gas stove-Very Clean! Quartz, concrete & slate countertops-Updated light fixtures- Heat reducing window film-New in May 2024-50 year high impact roof-new central air conditioner in July 2024 and new furnace in February 2023-new driveway was installed in 2019 also-beautifully landscaped front and back yard with sprinklers-gas firepit with built-in seating-Pergola with bar and bar-b-que-brick & flagstone patio-welcoming front porch-bigger then you would see in a lot of newer homes-Quiet street that backs to open space and trails-pools-tennis & pickleball courts-frisbee golf course-parks -close to schools-minutes from downtown Parker restaurants and nightlife-$5,000 credit to buyers to help with their closing costs
- Type:
- Single Family
- Sq.Ft.:
- 2,135
- Status:
- Active
- Beds:
- 3
- Lot size:
- 0.06 Acres
- Year built:
- 2019
- Baths:
- 3.00
- MLS#:
- 2975089
- Subdivision:
- Olde Town At Parker
ADDITIONAL INFORMATION
Welcome to this stunning 3-bedroom, 3-bathroom paired home in the heart of Parker! Upon entering, you're greeted by an inviting, bright, and open floor plan that boasts beautiful views of the green open space. The living area features tall ceilings, high-end laminate flooring, and oversized windows with custom up-and-down window shades, allowing for plenty of natural light throughout the day. The kitchen is a chef's dream, complete with stainless steel appliances, sleek quartz countertops, and a large kitchen island with bar seating—perfect for meal prep and casual gatherings. The kitchen also offers a 5-burner gas range, ample light gray cabinetry, and a pantry, providing plenty of storage space. Adjacent to the kitchen, the dining area opens to a covered composite deck through sliding glass doors, offering a great spot to enjoy the outdoors, rain or shine, and a fenced yard. The main floor also includes a mudroom off the garage and a stylish half-bath with a vessel sink vanity. Upstairs, you'll find three generously sized bedrooms, including a primary suite positioned opposite the guest bedrooms for added privacy, along with a full bathroom with a storage closet and a versatile loft space. The upper-level laundry room is complete with shelving, making laundry day a breeze. The primary bedroom features an ensuite bathroom and a walk-in closet with custom shelving and organizers, adding a touch of luxury. The large unfinished basement offers endless possibilities—whether you need additional storage, a workshop, or potential living space. The attached 2-car garage comes equipped with a LiftMaster smart door opener, and there's off-street parking available for guests as this home is situated on the last row of houses. Nestled on a quiet street in a prime Parker location, you're just minutes from Old Town Parker with an abundance of restaurants and shops nearby. Don't miss the chance to make this exceptional home yours!
$565,000
16249 Alberta Drive Parker, CO 80134
- Type:
- Single Family
- Sq.Ft.:
- 1,572
- Status:
- Active
- Beds:
- 3
- Lot size:
- 0.13 Acres
- Year built:
- 2019
- Baths:
- 2.00
- MLS#:
- 7992613
- Subdivision:
- Stonegate
ADDITIONAL INFORMATION
Stunning upgraded ranch in sought-after Stonegate with mature landscaping and an open floorplan, ideal for entertaining. This ‘Onyx’ model boasts countless upgrades throughout including LVP flooring, a gourmet kitchen, 8’ doors throughout, plantation shutters, and a built-in speaker system. The main living spaces seamlessly connect and are filled with tons of natural light. Enjoy preparing a meal in the open kitchen featuring 42" shaker cabinetry, granite counters, an oversized center island, upgraded GE Profile appliances including a gas range, and a walk-in pantry. Step out the large glass slider to an entertainer’s backyard oasis. The covered patio has a gas line installed and connects to a lower patio for additional dining or living space while overlooking mature professional landscaping. This premium lot has no neighbors behind, providing additional privacy. Retreat to your main-floor primary suite, including a large walk-in closet and a 4-piece ensuite bath with an upgraded walk-in shower. Additional features of this contemporary home include high ceilings, a bonus office/tech center, smart home technology, a 2-car attached garage, and a huge crawl space for all your storage needs. Stonegate includes many resort-style amenities including 2 pools, tennis and pickle ball courts, parks, playgrounds, and a vast trail system. Ideally located within minutes of Douglas County schools, shopping, dining, major roadways, and more, 16249 Alberta Drive truly is a turn-key home that will not last long. Do not hesitate to book your showing today!
- Type:
- Single Family
- Sq.Ft.:
- 2,421
- Status:
- Active
- Beds:
- 3
- Lot size:
- 0.16 Acres
- Year built:
- 2011
- Baths:
- 2.00
- MLS#:
- 9517370
- Subdivision:
- Meridian Village
ADDITIONAL INFORMATION
Welcome to your dream home in Parker, Co. This exquisite ranch-style residence boasts a durable concrete tile roof and a thoughtfully designed floor plan that seamlessly blends comfort, elegance, and functionality across 4,842 total square feet. Upon entering, you'll be welcomed by tile flooring that enhances the beauty of the main living areas, creating a timeless ambiance. The office is enclosed by glass French doors, making it an ideal space for remote work or a quiet study area. The heart of the home is the open kitchen, a chef’s dream equipped with granite countertops, a central island with additional seating, and top-of-the-line appliances, including a gas range and double ovens. The extensive cabinetry ensures a place for everything. Adjacent to the kitchen, a cozy eating space is perfect for family meals or enjoying your morning coffee. The inviting living room offers flexibility for decorating and is ideal for family gatherings or relaxing evenings. The main floor primary bedroom is a serene retreat, featuring a 5-piece bath with dual vanities, a glass door shower, a soaking tub, and a spacious walk-in closet. Additionally, two more bedrooms on the main floor share a full bathroom with dual vanities and a combination bathtub and shower, catering perfectly to family or guests. A sizeable laundry room with a washer, dryer, and utility sink adds convenience to daily chores. Step outside to a meticulously designed stamped concrete patio, ideal for grilling and enjoying Colorado’s beautiful weather. The home is also within walking distance to a nearby park, offering recreational opportunities right at your doorstep. The property features a spacious, unfinished basement providing a blank canvas for creative expansion or ample storage. **LENDER INCENTIVE! 1% TEMP RATE BUYDOWN FOR 1ST YEAR**REFI WITHIN 1ST 5 YEARS OF PURCHASE $1000 LENDER CREDIT&LENDER FEES WAIVED!** CALL ROBIN @ SLS LENDING FOR MORE INFO. 303-378-5973/EMAIL: [email protected]
$775,000
9636 Keystone Trail Parker, CO 80134
- Type:
- Single Family
- Sq.Ft.:
- 2,656
- Status:
- Active
- Beds:
- 4
- Lot size:
- 0.18 Acres
- Year built:
- 2018
- Baths:
- 4.00
- MLS#:
- 1817158
- Subdivision:
- Stonegate
ADDITIONAL INFORMATION
Absolutely beautiful home in one of Parker's most desirable subdivisions, built by one of the area's most reputable builders. This 2018 built Meritage home, located in immensely popular Stonegate, is awash in natural light and has a fantastic floor plan. And you simply MUST visit the amazing amenities in Stonegate. These pools, parks and recreational facilities rival any in the entire Douglas County area and their use is limited to Stonegate residents. Here is the website https://www.svmd.org/stonegate-pool (This subdivision has an HOA and a Metro District. Amenities are through the Metro District which means low HOA dues. Speaking of low - Unincorporated Parker means lower property taxes as well as lower sales tax on all your major purchases.) A newer home in an established, amenity rich neighborhood is the perfect balance. Just move in and enjoy your home and the activities. NO projects here! No remodeling budget needed. Energy efficiency, quality construction, means all the latest features and benefits - a quiet home, with low energy bills, low E windows, the latest in long lasting construction materials and great ventilation on all levels. How hard have you searched for a home with an open floor plan with today's décor and features, large rooms -including the bedrooms - a roomy yard and a walkout basement? That search ends now... 9636 Keystone Trail is the long-awaited destination. #homesforsalestonegate #homesforsaleparker #24krealestate #davekupernikrealtor
- Type:
- Single Family
- Sq.Ft.:
- 2,724
- Status:
- Active
- Beds:
- 5
- Lot size:
- 0.14 Acres
- Year built:
- 2020
- Baths:
- 3.00
- MLS#:
- 7490083
- Subdivision:
- Stone Creek Ranch
ADDITIONAL INFORMATION
Welcome to Stone Creek Ranch! This beautiful 5-bedroom, 3-bathroom home, built in 2020, offers modern comfort in a peaceful neighborhood. The main floor greets you with elegant wood-style flooring, 9-ft. ceilings, and plenty of natural light from double-pane windows. The main floor bedroom and full bathroom are ideal for guests or a home office. The spacious kitchen features a gas stove, upgraded 42-inch Timberlake cabinets, and Quartz countertops, perfect for cooking and entertaining. Upstairs, the primary suite boasts a huge walk-in closet and a luxurious master bath with an oversized shower and bench. Three additional bedrooms, an upstairs laundry room, and a loft provide ample space for a growing family. The home also includes a large unfinished basement, ideal for storage or future expansion, and a two-car garage to protect your vehicles. Backing onto open space, this property offers a serene escape from the bustle of everyday life. With new Quartz countertops, faucets, vanities, and toilet seats in all bathrooms, ceiling fans in every bedroom, and a new dishwasher, this home is move-in ready. The sellers are also willing to include the furniture which was roughly $25,000—schedule your showing today!
$804,995
10167 Severn Lane Parker, CO 80134
- Type:
- Single Family
- Sq.Ft.:
- 4,000
- Status:
- Active
- Beds:
- 5
- Lot size:
- 0.18 Acres
- Year built:
- 2004
- Baths:
- 4.00
- MLS#:
- 2319205
- Subdivision:
- Meridian
ADDITIONAL INFORMATION
Welcome to this immaculate 5-bedroom, 4-bathroom home in Parker located in sought after Meridian Hills, minutes from I-25 or downtown Parker. Step into the master suite and discover a walk-in closet that's a true showstopper! With ample space, you'll feel like you're shopping in your own personal boutique. And don't forget the separate shoe closet that's sure to make your friends green with envy! The party never has to end in the expansive basement that is perfect for hosting friends and family, complete with a full bar and wine fridge. Whether you're a wine connoisseur or a cocktail aficionado, this space is sure to impress. Plus, with plenty of room for multiple TV's everyone can watch the game. Escape to the backyard, complete with a serene water feature. Whether you're looking to unwind after a long day or simply enjoy some fresh air, this peaceful yard is the perfect spot to relax and recharge. **Additional Features:** * 5 spacious bedrooms * 4 bathrooms, perfect for a growing family or frequent guests * Kitchen has double ovens and gas cook-top * Expansive basement with endless possibilities for entertainment and relaxation * Private backyard with water feature * Prime location in a desirable neighborhood, close to top-rated schools and amenities * Close to I-25, Downtown Parker & Lightrail Don't wait – make this home yours today!
$515,000
5185 Miriam Lane Parker, CO 80134
Open House:
Saturday, 9/21 12:00-2:00PM
- Type:
- Single Family
- Sq.Ft.:
- 1,508
- Status:
- Active
- Beds:
- 4
- Lot size:
- 0.12 Acres
- Year built:
- 2001
- Baths:
- 3.00
- MLS#:
- 7167640
- Subdivision:
- Pinery Southwest
ADDITIONAL INFORMATION
PRICE ADJUSTMENT-MOVTIVATED SELLERS! Welcome to your charming, well-kept home! This price to sell home will go quick. With 4 bedrooms upstairs (one non-conforming with a cute barn door) and 2.5 bathrooms, this home is located in the friendly community of the Pinery Southwest neighborhood. This home is conveniently located in the center of Parker and Castle Rock. Quickly drive north to explore the amazing restaurants located on Parker’s main street or south for shopping in Castle Rock. Looking to get out of the suburbs? This cozy home is only 40 minutes from Downtown Denver and 50 minutes from Colorado Springs. If you are looking for a tranquil space to host gatherings, relax, and/or garden, this spacious deck and ample yard space is a perfect fit for you. The basement provides flexibility, serving as either open storage or a canvas for the next buyer to finish according to their preferences. Overall, this home combines comfort, functionality, and convenience, making it an ideal choice for those seeking a peaceful yet accessible living environment. Please note, the AC and Furnace are less than three years old and the Hot Water Heater was replaced on 9/17/24. Hard wood floors through out the home are real hardwood.
- Type:
- Single Family
- Sq.Ft.:
- 2,187
- Status:
- Active
- Beds:
- 3
- Lot size:
- 0.16 Acres
- Year built:
- 2006
- Baths:
- 3.00
- MLS#:
- 6557364
- Subdivision:
- Newlin Meadows
ADDITIONAL INFORMATION
PRICE IMPROVEMENT!!! Come experience the perfection of this meticulously maintained home. The views of the Bluffs are phenomenal and greet you upon your arrival. The large covered front porch is ideal on these glorious Colorado days. The interior features of the home are abundant with 9 and 10 foot ceilings, tons of natural light, hickory hardwood floors, custom crown mouldings and window coverings. The open floor plan boasts a study with French doors, dining room for entertaining family and friends, family room with welcoming gas log fireplace, and well designed kitchen. The kitchen has 42 inch alder cabinets, granite countertops , stainless appliances, granite island and pantry. On the upper level is the lovely Primary suite, complete with ensuite and walk in closet, additional two bedrooms and bonus room for flex area/media/exercise room. Your choice! Laundry room on upper as well. The lower level is immaculate and loaded with potential. 9 ft. ceilings, three garden level windows and an egress window make it light and bright. The upper deck off the kitchen is perfect for dining al fresco and the patio below is a comfortable and secluded retreat in warmer months. A sprawling backyard oasis of mature trees, five gardens and ambient landscaping create a feeling of utmost privacy and serenity! Recent improvements include trim replacement in 2023, new brushed and rolled exterior paint, and a new water heater. The garage is insulated and finished with an ample work bench. Driveway is south facing. This is a fabulous neighborhood and the home is in a highly sought after location being steps from the park. Only 5 minutes to I 25 and C 470. The Cherry Creek Trail is close by for your hiking and biking enjoyment as well as Reuter-Hess Reservoir,Incline and Daniels Gate. Historic downtown Parker with shops and dining. This semi-custom home is built by the award winning David Weekley, known for his quality and craftsmanship. THIS HOME IS MOVE IN READY!!!
Open House:
Sunday, 9/22 12:00-2:00PM
- Type:
- Single Family
- Sq.Ft.:
- 1,459
- Status:
- Active
- Beds:
- 3
- Lot size:
- 0.1 Acres
- Year built:
- 2011
- Baths:
- 3.00
- MLS#:
- 7086653
- Subdivision:
- Meridian Village
ADDITIONAL INFORMATION
Welcome to 10444 Rutledge Street, an affordable, low maintenance and meticulously maintained detached home in the highly sought after Meridian Village community. Step inside to find wood floors that flow throughout the main living areas, adding character to the home. The cozy living room features a gas fireplace, creating a perfect spot to relax and unwind. The kitchen features a gas stove, tons of cabinet space, ample counter space, modern appliances, and a layout that’s perfect for entertaining. From the dining area, step outside to your fully fenced backyard, a private oasis where you can enjoy outdoor gatherings. The full basement with bathroom rough-in provides expansion possibilities. This newer home not only offers comfort and convenience, but potential down payment assistance to qualified buyers. Washer & Dryer and all appliances included. Don’t miss your chance to own this affordable home in a fantastic community—schedule your showing today!
- Type:
- Single Family
- Sq.Ft.:
- 1,308
- Status:
- Active
- Beds:
- 2
- Lot size:
- 0.11 Acres
- Year built:
- 2005
- Baths:
- 2.00
- MLS#:
- 4842034
- Subdivision:
- New Horizons
ADDITIONAL INFORMATION
Welcome to your new oasis of relaxation and productivity! This charming ranch style home is a single-level paradise with an open concept layout that's perfect for entertaining or simply spreading out. Step into the spacious kitchen, where the chef in you will feel right at home with plenty of cabinet space to store all your culinary treasures. Need a break from cooking? Retreat to the master suite for some well-deserved rest and rejuvenation. Work from home in style in the large office, where creativity flows and productivity soars. And when it's time to unwind, step outside to your private back yard, which backs to open space for ultimate tranquility. The huge back patio beckons with a cozy fire pit, perfect for roasting marshmallows or simply stargazing on a clear night. Finish the massive basement for additional square footage to be best used in your own eye. This home is not just a place to live - it's a lifestyle upgrade waiting for you to make it your own. With an abundance of parks and Lutheran High School just steps away,you won't want to miss out on this unique gem!
- Type:
- Single Family
- Sq.Ft.:
- 1,924
- Status:
- Active
- Beds:
- 3
- Lot size:
- 0.17 Acres
- Year built:
- 1996
- Baths:
- 4.00
- MLS#:
- 2136122
- Subdivision:
- Country Meadows
ADDITIONAL INFORMATION
Welcome to 19825 Gaines Mill Court in Parker, CO! Located in the Country Meadows community, this spacious single-family home features 4 bedrooms, 2.5 bathrooms, and an attached 3-car garage. Upon entering you will be greeted by a bright living room with light flooring and a cozy fireplace. The well appointed kitchen includes white cabinets, a decorative backsplash, and elegant tile-patterned floors. Adjacent is a dining area perfect for gatherings. The ample sized bedrooms offer carpeted floors and ample natural light, with the master suite boasting a vaulted ceiling and a ceiling fan. The well-appointed bathrooms offer convenience at every level of this home. Outside, enjoy a wooden deck in the backyard, perfect for outdoor entertaining. The peaceful Country Meadows community offers nearby parks and amenities for residents. Some of the many key features includes the additional detached garage which is rare in this community, the oversized covered back patio, and that this property is nestled in a private cul-de-sac. This is a true must see.
- Type:
- Single Family
- Sq.Ft.:
- 3,208
- Status:
- Active
- Beds:
- 4
- Lot size:
- 0.16 Acres
- Year built:
- 2013
- Baths:
- 3.00
- MLS#:
- 9249975
- Subdivision:
- Pine Bluffs
ADDITIONAL INFORMATION
Welcome to this beautiful home that effortlessly blends elegance with functionality. Featuring four spacious bedrooms and three well-appointed bathrooms, this residence is designed to cater to all your needs. As you enter, you’ll be greeted by an inviting study—perfect for a home office or a quiet reading room. The adjacent guest bedroom provides a cozy retreat for visitors. The heart of the home is the open-concept kitchen, complete with a large island that overlooks the family room, great for entertaining and everyday living. A large pantry provides ample storage, while a dedicated kitchen desk offers a convenient space for meal planning or managing household tasks. Other kitchen details include gorgeous granite counters, 5 burner cooktop with retractable pot filler, stone backsplash and new dishwasher. Upstairs, you’ll find the primary suite, a luxurious retreat, boasting a separate sitting room that offers a comfortable spot to unwind. The second floor also features a versatile loft area, perfect for a playroom, media space, or additional lounging plus 2 additional bedrooms with shared bathroom. Over 1,400 SF in the unfinished basement, with roughed in plumbing, provides endless possibilities for customization—whether you envision a home gym, a game room, additional bedrooms or extra storage, the choice is yours.This home boasts many other notable details including dual furnaces & a/c for whole house comfort, upstairs laundry room, study nook off loft and storage bench by garage entry for easy organization of shoes, coats or backpacks. Pine Bluffs includes community pool, parks, access to Parker’s trail systems, and is conveniently located near Parker Road, 5 minutes from the charming Main Street of Parker.
Andrea Conner, Colorado License # ER.100067447, Xome Inc., License #EC100044283, [email protected], 844-400-9663, 750 State Highway 121 Bypass, Suite 100, Lewisville, TX 75067

The content relating to real estate for sale in this Web site comes in part from the Internet Data eXchange (“IDX”) program of METROLIST, INC., DBA RECOLORADO® Real estate listings held by brokers other than this broker are marked with the IDX Logo. This information is being provided for the consumers’ personal, non-commercial use and may not be used for any other purpose. All information subject to change and should be independently verified. © 2024 METROLIST, INC., DBA RECOLORADO® – All Rights Reserved Click Here to view Full REcolorado Disclaimer
Parker Real Estate
The median home value in Parker, CO is $484,000. This is lower than the county median home value of $487,900. The national median home value is $219,700. The average price of homes sold in Parker, CO is $484,000. Approximately 75.32% of Parker homes are owned, compared to 21.65% rented, while 3.04% are vacant. Parker real estate listings include condos, townhomes, and single family homes for sale. Commercial properties are also available. If you see a property you’re interested in, contact a Parker real estate agent to arrange a tour today!
Parker, Colorado 80134 has a population of 51,125. Parker 80134 is more family-centric than the surrounding county with 45.25% of the households containing married families with children. The county average for households married with children is 45.24%.
The median household income in Parker, Colorado 80134 is $105,373. The median household income for the surrounding county is $111,154 compared to the national median of $57,652. The median age of people living in Parker 80134 is 35 years.
Parker Weather
The average high temperature in July is 86.8 degrees, with an average low temperature in January of 17.2 degrees. The average rainfall is approximately 18.1 inches per year, with 61.8 inches of snow per year.
