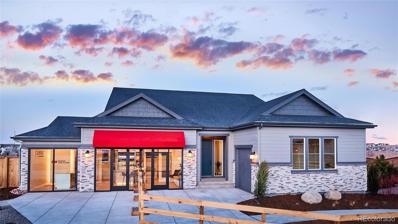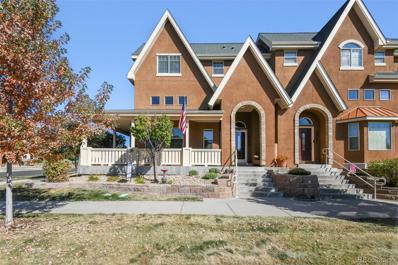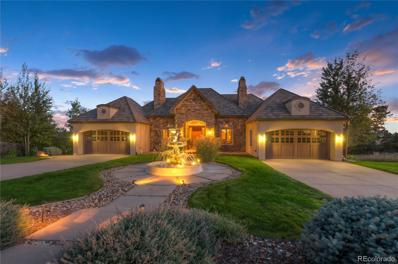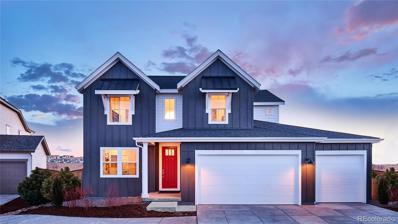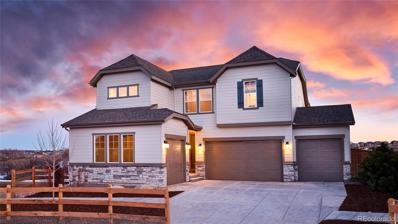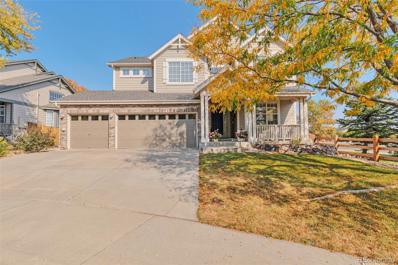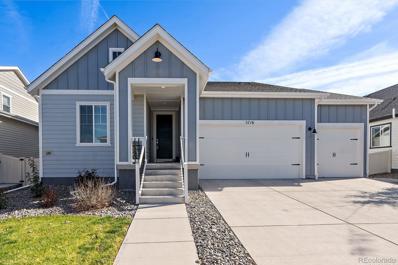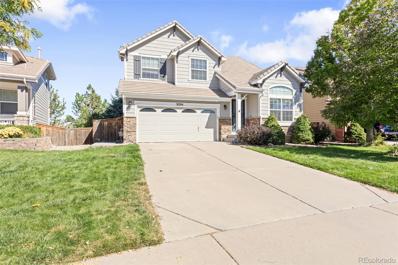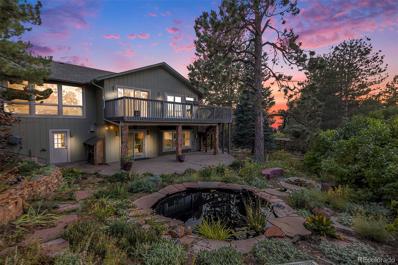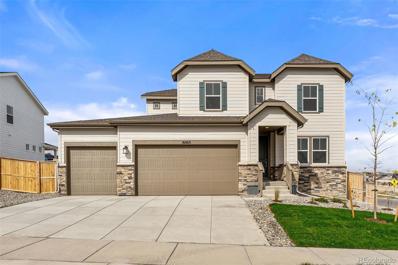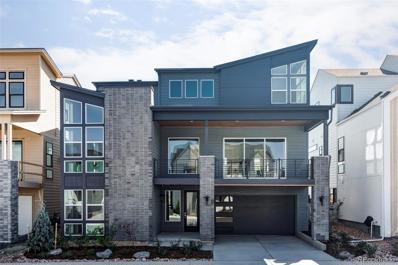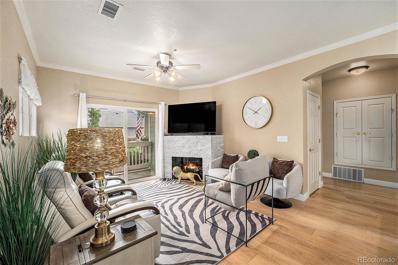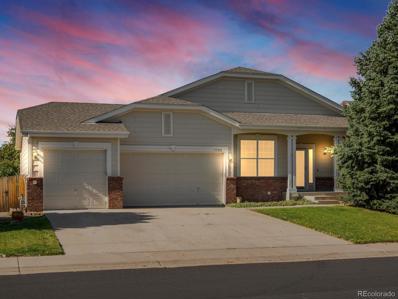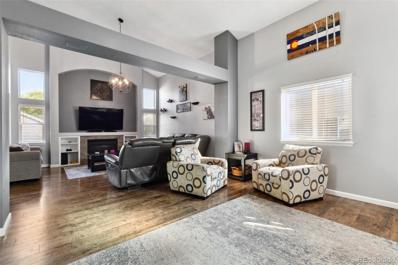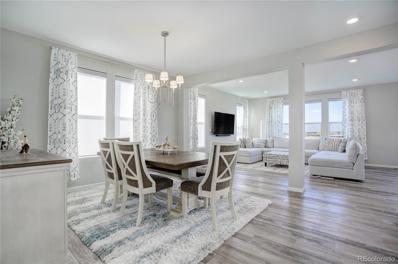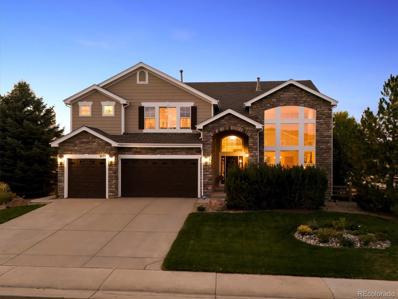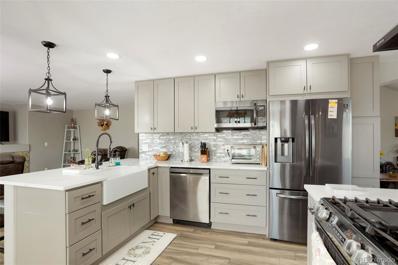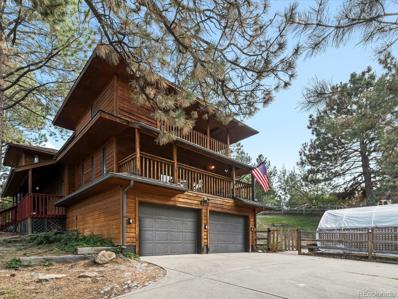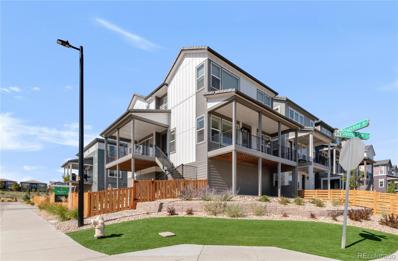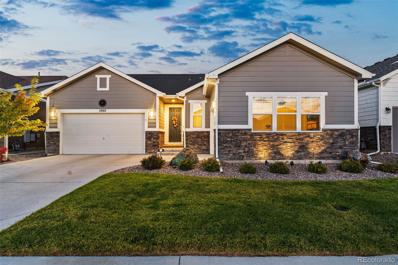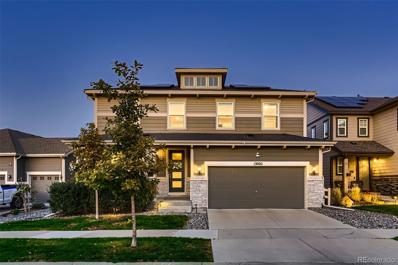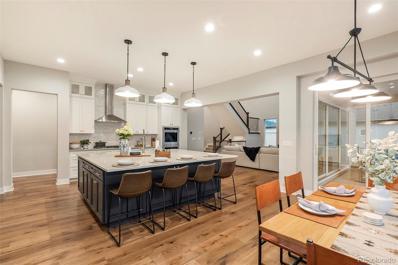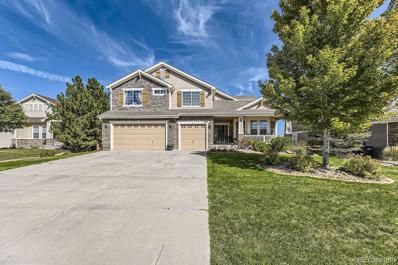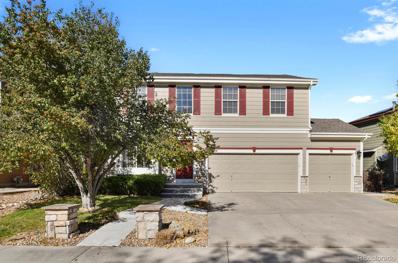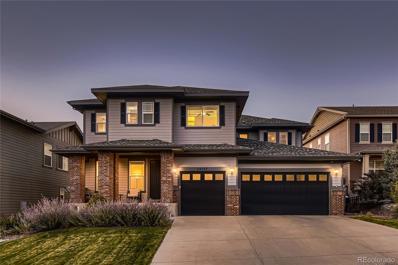Parker CO Homes for Rent
$1,043,990
16975 Black Rose Circle Parker, CO 80134
- Type:
- Single Family
- Sq.Ft.:
- 3,769
- Status:
- Active
- Beds:
- 4
- Lot size:
- 0.23 Acres
- Year built:
- 2023
- Baths:
- 4.00
- MLS#:
- 7506963
- Subdivision:
- Reserve At Looking Glass
ADDITIONAL INFORMATION
MLS#7506963 Ready Now! Experience seamless ranch-style living in the Columbine at The Reserve at Looking Glass. The impressive foyer welcomes you, guiding you past a study and into the kitchen, which features an eat-in island overlooking the bright great room and dining area. A cozy guest suite with a full bath is located at the front of the home, while the luxurious primary suite with a large walk-in closet is situated at the back. Downstairs, enjoy a spacious finished walk-out basement complete with two secondary bedrooms and a full bath. Structural options added include; Fireplace, sliding glass door, double doors to study, kitchen island 2, tray ceilings in primary suite, enlarged primary shower, covered deck, finished walk-out basement, wet-bar rough-in, and 4 car garage. This model home purchase includes our Model Leaseback Program. Model leaseback terms vary by model home. Please see a Community Sales Manager for additional details. Restrictions may apply.
- Type:
- Townhouse
- Sq.Ft.:
- 2,059
- Status:
- Active
- Beds:
- 3
- Lot size:
- 0.03 Acres
- Year built:
- 2011
- Baths:
- 3.00
- MLS#:
- 2971193
- Subdivision:
- Stroh Ranch
ADDITIONAL INFORMATION
This is the townhome you have been waiting for!! This is a beautiful end unit 3-bedroom 2.5 bath townhome with so much private outdoor space. As you pull up you will experience such a unique inviting exterior with a large wrap around covered patio and a ton of specialized details. Once you enter you will find tons of natural light and so many windows to let the outdoors in. The first room you walk into is an entry way that branches either to a large family room to the left or a hallway to the garage. walking through the expansive living room you go up a few steps to the welcoming dining room kitchen and family room with a fireplace. This family room area has an additional outdoor space with a large balcony. The kitchen has everything you could want or need: granite countertops, tons of beautiful 42 inch cherry wood cabinets and perfect appliances. Upstairs you will find 3 total bedrooms with a spacious primary suite with large bathroom with massive walk-in closet, down the hall are 2 additional large bedrooms with a jack and jill bathroom. Laundry is conveniently found upstairs with the bedrooms. Last but definitely not least is the oversized 2 car garage with a storage workspace area. This community offers lots of amenities such as a pool and hiking/walking trails and so much more! Open house this Sunday October 20th from 1-4 pm.
$1,750,000
9178 Windhaven Drive Parker, CO 80134
- Type:
- Single Family
- Sq.Ft.:
- 5,622
- Status:
- Active
- Beds:
- 4
- Lot size:
- 1.68 Acres
- Year built:
- 2006
- Baths:
- 5.00
- MLS#:
- 7518625
- Subdivision:
- Timbers At The Pinery
ADDITIONAL INFORMATION
This tastefully appointed custom home sits on one of the best lots in renowned Timbers at the Pinery! It is situated on 1.68 acres backing to open space with tranquil views of Pikes Peak and some of Colorado's most promising sunsets from the expansive deck! A Grandeur Two-Tiered Fountain in Patina Bronze with a Natural Stone Pool is a premier focal point at the entrance and unique attribute of this home. The open-concept layout and sophisticated interior finishes add to the appeal of the custom designed and well-cared for abode. The Gourmet Kitchen boasts Custom Cabinetry, a Built-in Refrigerator, Double Ovens, Gas Range, Large Island with Prep Sink and is adjacent to the Butler's Pantry complete with Granite Countertops, ample Cabinetry, a Beverage Chiller and straight through access to the Formal Dining Room. The main floor also encompasses a spacious Family Room, Living Room, Home Office, Primary Suite, Laundry Room and access to two separate 2-Car Garages. The Primary Bedroom Suite features a cozy Fireplace, an En Suite Bath with a luxurious Jetted Tub, Dual Vanities, huge Steam Shower, spacious Walk-in Closet, and those same tranquil views from a Private Deck. An Open Staircase leads you down to expanded living space in the Finished Walkout Basement perfect for Entertaining and includes three additional Bedrooms and Bathrooms, a Great Room, Game area, Wet Bar, Wine Cellar, a Home Theatre, and sizable Storage Room with Built-in Shelves. Adding to the exterior curb appeal is the Professional Landscape intentionally designed to enhance the property while preserving unobstructed views of the adjacent open space and Pikes Peak from the backyard oasis. Timbers at the Pinery is a coveted community filled with Native Open Spaces, Timbered Lots, Mountain Views, and numerous Walking Paths throughout. This home and property are a rare find!
- Type:
- Single Family
- Sq.Ft.:
- 2,757
- Status:
- Active
- Beds:
- 4
- Lot size:
- 0.18 Acres
- Year built:
- 2023
- Baths:
- 3.00
- MLS#:
- 7673243
- Subdivision:
- Reserve At Looking Glass
ADDITIONAL INFORMATION
MLS#7673243 Ready Now! The Silverthorne is a versatile and luxurious two-story home, perfect for growing households. The open kitchen, dining area, and two-story great room—complete with an optional fireplace—keep loved ones connected, while cooking enthusiasts will love the well-appointed kitchen with an eat-in island and spacious walk-in pantry. Just off the kitchen, a sunroom offers a perfect spot to soak up Colorado’s abundant sunshine. Practical spaces like the entryway from the garage and ample storage closets make everyday life more convenient. Upstairs, elegant double doors lead to a generously sized primary suite with a 4-piece bath and walk-in closet, complemented by three additional bedrooms and a convenient laundry room, rounding out this thoughtful home design. Structural options added include: walkout basement, 5 car garage, 8' x 12' sliding glass door, traditional fireplace, covered outdoor living, utility sink in laundry room. This model home purchase includes our Model Leaseback Program. Model leaseback terms vary by model home. Please see a Community Sales Manager for additional details. Restrictions may apply.
$1,096,990
16968 Black Rose Place Parker, CO 80134
- Type:
- Single Family
- Sq.Ft.:
- 4,144
- Status:
- Active
- Beds:
- 6
- Lot size:
- 0.24 Acres
- Year built:
- 2023
- Baths:
- 4.00
- MLS#:
- 2621319
- Subdivision:
- Reserve At Looking Glass
ADDITIONAL INFORMATION
MLS#2621319 Built by Taylor Morrison, Ready Now! This model home purchase includes our Model Leaseback Program. Model leaseback terms vary by model home. Please see a Community Sales Manager for additional details. Restrictions may apply. The spacious Roxborough home design provides unique spaces for the whole household to enjoy. Enjoy this highly livable layout with a large foyer welcoming you into the open concept great room, kitchen, and dining area. The main floor also features a secluded flex space, kid's playroom, covered front porch, and split garage. Upstairs you’ll find a generous primary suite with separate walk-in closets and dual vanities. Need more space? Add a loft or finished basement complete with an additional bedroom, bathroom, and recreation room! Structural options include: Additional bedroom, finished walk-out basement, garage service door, 8x12 sliding glass doors, bed 5, fireplace, additional garage bay, 8' doors, owner's bath tub and shower, covered outdoor living, wet-bar, and utility sink.
- Type:
- Single Family
- Sq.Ft.:
- 2,623
- Status:
- Active
- Beds:
- 4
- Lot size:
- 0.17 Acres
- Year built:
- 2002
- Baths:
- 3.00
- MLS#:
- 6754865
- Subdivision:
- Bradbury Ranch
ADDITIONAL INFORMATION
This masterpiece ONE-Owner elegant and impeccable updated home is located right in the heart of Parker. Gleaming refinished ash hardwood floors and brand new plush carpet both in 6/2024 are highlighted in this beautiful home with a magnificent tree-lined cul-de-sac. This airy well-designed floor plan features a stunning eat-in kitchen and breakfast bar, great room with massive ceilings, private main floor office and a three car garage! An abundance of natural sunlight & comfort. Wrought iron balusters guide you up the stairs to a beautiful spacious primary suite and 3 additional spacious bedrooms! New washer and dryer 2023, new refrigerator 2023, new microwave 2021 and new cook top 2022, double oven, dishwasher all included! Surround sound speakers in family room and primary bedroom also included. Brand New roof 2024, New Furnace 2020, Hot water heater 2016, A/C 2012. An unfinished basement awaits your design...visualize the possibilities! There is a cozy covered front porch and oversized back patio for you to relax or entertain including a fenced backyard for your children and furry friends to run and play! This incredible home truly has it all! Community park just down the block and minutes from trails and shopping! Downtown Parker is minutes away! Lots of fun activities to do in Parker year-round including H2O Brien outdoor Pool and Parker Days Festival! Schedule your showing today!
- Type:
- Single Family
- Sq.Ft.:
- 1,869
- Status:
- Active
- Beds:
- 3
- Lot size:
- 0.16 Acres
- Year built:
- 2020
- Baths:
- 3.00
- MLS#:
- 3266897
- Subdivision:
- Stone Creek Ranch
ADDITIONAL INFORMATION
Main level living in Stone Creek Ranch with a FOUR car garage! Don't let the front of this home deceive you - this fabulous ranch boasts 3 bedrooms, 3 bathroom, a true dining room, an open concept family room and kitchen along with over 1000 square feet in the basement which has been permitted for finishing and framing is in place! Basement plans will be provided. There's so much fun space in this home from the cute covered front porch and throughout the well maintained main level and into the east facing backyard (cool in the evenings) with an extended wrap around patio and no neighbors to look at in back! The main living area is open between the family room (with a gas fireplace), breakfast nook and gorgeous kitchen with an expansive island and walk-in pantry. The main level primary suite has a beautiful bathroom with double sinks, poured pan shower and a walk-in closet. The two front bedroom are separate from the primary and have a full bathroom between them. A powder room, laundry room (washer & dryer included) and drop zone finish out the main level. The car is spectacular: 3 cars across and a very nice sized tandem running along the outside! The basement is currently framed for another bedroom, bathroom (vanity has already been purchased) and great room (see the floor plan with the photos). HOA fees include access to the fitness room, clubhouse and outdoor pool! Minutes to the Cherry Creek Trail for fun and the same to Parker Road for amenities. Come check this one out, there's a space for you and all your toys!
$725,000
9294 Melborne Court Parker, CO 80134
- Type:
- Single Family
- Sq.Ft.:
- 3,095
- Status:
- Active
- Beds:
- 4
- Lot size:
- 0.14 Acres
- Year built:
- 2002
- Baths:
- 3.00
- MLS#:
- 6788151
- Subdivision:
- Stonegate
ADDITIONAL INFORMATION
**Welcome Home! ** This stunning property features an open floor plan that offers approximately 3095 sq ft of finished living space, creating the ideal setting to relax, entertain, and embrace the beauty of Colorado living. As you step through the front door, you will be welcomed by an open living/dining room area with vaulted ceilings that set a stylish tone for the home. The expansive kitchen stands out with its large island, an area for table and seating, and an oversized pantry that provides ample storage. The black granite countertops, modern stainless-steel appliances, hardwood flooring, and elegant white cabinetry create a neutral palette that appeals to a variety of tastes. On the second level, you’ll find the primary suite complete with an updated 5-piece bathroom, along with two additional guest bedrooms and a versatile area that could be converted to a bedroom or serve as a loft or office space. The lower level offers significant flex space, enabling you to use the space as a fourth bedroom complete with an egress window and closet, a home gym, a gaming/media room, or an office. Tailor the lower level to your needs. Step outside onto the deck, which leads to a beautifully stamped concrete patio in the serene backyard. This outdoor oasis is surrounded by mature landscaping and features a second private patio with a tranquil water fountain, making it the perfect spot to enjoy your morning coffee while soaking up the Colorado sunshine. Located in unincorporated Douglas County. Conveniently situated just 25 minutes from Denver International Airport (DIA) with easy access to E-470 and I-25. The Stonegate North Villages Metro District community offers plenty of amenities, including a community center, two pools with slides, basketball and tennis courts, as well as parks, trails, and nearby Rhea Reservoir. Don't miss your chance to experience this incredible home for yourself—schedule a showing and bring us your offer! You will love living here!
- Type:
- Single Family
- Sq.Ft.:
- 3,723
- Status:
- Active
- Beds:
- 4
- Lot size:
- 0.59 Acres
- Year built:
- 1975
- Baths:
- 4.00
- MLS#:
- 6022892
- Subdivision:
- The Pinery
ADDITIONAL INFORMATION
You’ll never want to leave this large, private retreat, nestled in the heart of the historic and desirable Pinery neighborhood. Close to everything, but a world apart, this home is set back from the street, and backs to Douglas County open space, giving you all the privacy you could want. It is a 4 bedroom, 4 bath charmer. Upstairs, the three oversized bedrooms each have attached bathrooms and walk in closets. Large banks of windows throughout the house bathe you in sunlight and forest views. The open floor plan features a spacious kitchen, with a large island. Downstairs, there is an additional bedroom or home office, a huge laundry/ craft room and a large entertaining space, with oversized wood fireplace and a wet bar. Enjoy your hobbies, with an oversized heated, 5 car garage, featuring built in cabinets! Spend hours enjoying the tranquil setting of the fenced backyard, which has a pond, built in propane/ wood fire pit and built in seating with terraced plantings and stone retaining walls. Bring your hot tub, the pad and wiring is here already. Plant your dream garden into the four generously sized raised beds in the fenced side yard. Hang out in the front and watch the neighborhood deer and turkeys come from a drink, from the millstone fountain. Click the virtual tour link to view the 3D walkthrough. Discounted rate options and no lender fee future refinancing may be available for qualified buyers.
- Type:
- Single Family
- Sq.Ft.:
- 2,757
- Status:
- Active
- Beds:
- 5
- Lot size:
- 0.19 Acres
- Year built:
- 2024
- Baths:
- 5.00
- MLS#:
- 5926832
- Subdivision:
- Reserve At Looking Glass
ADDITIONAL INFORMATION
MLS#5926832 Built by Taylor Morrison, Ready Now! The Silverthorne in the Reserve at Looking Glass is a versatile and luxurious two-story home, offering ample space for growing households. The open-concept kitchen, dining area, and two-story great room with a cozy fireplace create the perfect setting for staying connected with loved ones. Cooking enthusiasts will love the well-appointed kitchen, featuring an eat-in island and a large walk-in pantry. Just off the kitchen, a bright sunroom invites you to soak in Colorado’s abundant sunshine. Practical features like the entryway off the garage and multiple storage closets make everyday living more convenient. Upstairs, elegant double doors lead to the generously sized primary suite with a 4-piece bath and walk-in closet. Three additional bedrooms and a functional laundry room round out the upper floor. Plus, the home includes an unfinished basement, offering endless potential for customization and extra storage. Structural options added include: unfinished basement, 5 car garage, fireplace, 8' x 12' sliding glass door to covered outdoor living, walk in showers in baths 3 and 4, first floor guest suite.
$1,249,454
11476 Alla Breve Circle Lone Tree, CO 80134
- Type:
- Single Family
- Sq.Ft.:
- 3,563
- Status:
- Active
- Beds:
- 5
- Lot size:
- 0.08 Acres
- Year built:
- 2024
- Baths:
- 5.00
- MLS#:
- 7656050
- Subdivision:
- Lyric At Ridgegate
ADDITIONAL INFORMATION
This spectacular brand new Fusion Plan 3 by Infinity Properties brings sky high living to Lyric at RidgeGate. Immediately upon entering, wide stairs and three story volume provide the classic Infinity “wow” factor. Hardwood stairs take you up to the main level which features an open layout with kitchen, great room and dining room with wet bar. The kitchen features sophisticated two-tone white and warm walnut cabinetry as well as upgraded Thermador appliances including a 48” built-in refrigerator, double oven, 36” cooktop, dishwasher with wood cabinet panel and wet bar beverage center. Relax in the spacious primary suite boasting vaulted ceilings, two walk-in closets and a large spa-like bath with soaking tub. The upper level has two bedrooms each with their own en-suite bath, as well as a large office featuring a glass wall and door. This home is located in the highly anticipate Lyric at RidgeGate development, and the future amenity center is just steps away!
- Type:
- Condo
- Sq.Ft.:
- 876
- Status:
- Active
- Beds:
- 1
- Year built:
- 2004
- Baths:
- 1.00
- MLS#:
- 3008573
- Subdivision:
- Stonegate
ADDITIONAL INFORMATION
Immaculately clean, move-in ready main floor condo in the perfectly located Stonegate neighborhood in Parker! The open concept floorplan is light and bright with an updated kitchen and bathroom. Plenty of cabinets and counterspace in the well-appointed kitchen. Enjoy cozy winter evenings in front of the fireplace in the family room before you retreat to the primary suite just steps away. There's plenty of storage in the walk-in closet and with the updated bathroom with a step-in shower, this primary suite is a truly enjoyable spot for relaxing. Step out the slider to your own covered patio for a breath of fresh air. Live the good life with the community pools, playground, tennis courts, and walking trails. Conveniently located near E-470 and Jordan Rd, you are minutes from shopping, dining, and transportation.
- Type:
- Single Family
- Sq.Ft.:
- 4,032
- Status:
- Active
- Beds:
- 5
- Lot size:
- 0.19 Acres
- Year built:
- 2002
- Baths:
- 5.00
- MLS#:
- 5497002
- Subdivision:
- Challenger Park
ADDITIONAL INFORMATION
Welcome to this beautiful ranch home in the highly sought-after Challenger Park neighborhood! This spacious home offers 3 main-level bedrooms, a study, and a finished basement with 2 additional bedrooms, each with its own ensuite bathroom. The basement also features a powder bathroom, wet bar, entertainment area, and plenty of storage. The open-concept kitchen, complete with granite countertops, a walk-in pantry, and all appliances, flows seamlessly into the family room—perfect for gatherings. With a 3-car garage and a private backyard backing to a church parking lot, this home offers both space and privacy. Conveniently located near shops, restaurants, trails, parks, E-470, and top-rated schools, this is Parker living at its best! Don't miss this opportunity!
$660,000
11220 Keota Street Parker, CO 80134
- Type:
- Single Family
- Sq.Ft.:
- 2,572
- Status:
- Active
- Beds:
- 4
- Lot size:
- 0.11 Acres
- Year built:
- 1997
- Baths:
- 4.00
- MLS#:
- 7904767
- Subdivision:
- Clarke Farms
ADDITIONAL INFORMATION
Nestled in the desirable Clarke Farms neighborhood, this meticulously maintained 4-bedroom, 3.5-bathroom home offers a perfect blend of modern upgrades and suburban comfort. Step inside to discover an upgraded kitchen featuring stainless steel appliances, granite countertops, and a stylish newer backsplash. The primary suite boasts a fully updated en suite with a newly tiled walk-in shower, elegant new flooring, and sleek countertops. The remodeled secondary bathroom features double sinks for added convenience. The walkout basement is fully finished, providing additional living space, while the expansive back deck and fully fenced yard offer the perfect outdoor retreat. This move-in-ready home is ideal for those working from home, downsizing, upgrading, or making the move to the suburbs. Whether you're seeking convenience, style, or space, this home fits the bill!
- Type:
- Single Family
- Sq.Ft.:
- 2,724
- Status:
- Active
- Beds:
- 5
- Lot size:
- 0.14 Acres
- Year built:
- 2020
- Baths:
- 3.00
- MLS#:
- 8970848
- Subdivision:
- Stone Creek Ranch
ADDITIONAL INFORMATION
Welcome to Stone Creek Ranch, where modern elegance meets comfort in this stunning 2020-built home. Backing to open space backyard. This 5-bedroom, 3-bathroom home is fully landscaped, creating a serene and inviting atmosphere. The main floor features a convenient full bathroom, a main floor bedroom,9-ft ceiling, and a Great Living room that opens to the dining area and kitchen. The Open concept Kitchen with stainless steel appliances, upgraded 42-inch Timberlake cabinets, Gas stove, Pantry make this space as functional as it is Beautiful. Upstairs, you'll find a loft and an upper-level laundry room for added convenience. The Primary suite is a true retreat offering ample space to unwind. An additional bathroom and three more bedrooms complete the upper level, ensuring plenty of space for everyone.The large unfinished basement offers endless possibilities for customization to fit your needs. Outside, the back porch and private outdoor space provide the perfect setting for al fresco dining or simply relaxing and enjoying the Colorado sunshine.
$1,125,000
5175 Mining Camp Trail Parker, CO 80134
- Type:
- Single Family
- Sq.Ft.:
- 6,200
- Status:
- Active
- Beds:
- 4
- Lot size:
- 0.29 Acres
- Year built:
- 2004
- Baths:
- 6.00
- MLS#:
- 7072521
- Subdivision:
- Pradera
ADDITIONAL INFORMATION
***Outstanding Pradera home backing to open space with a finished walkout basement!!! The popular DR Horton Sundance model with spacious rooms, each bedroom has direct access to a bathroom, excellent condition as well maintained with pride of ownership, high-end finishes such as solid wood doors, upgraded appliances, fantastic sinished walkout basement, move-in condition, quiet and peaceful location, elevated deck for even greater views of the open space plus so very much more! Spacious rooms throughout with plenty of space for everyone. Flexible timing to meet anyone's needs - simply let us know what works for you!!! Elegant decor and can easily be transformed to the modern look simply by painting the interior. The awesome finished, walkout basement if a sportsman's delight or can easily add a 5th bedroom with the addition of a wall with a door and a closet - easy to do for guests, in-laws or relatives, teenagers, etc. Original owners who specificly picked this lot as there are no homes facing them in the front and the open space behind - very privace and quiet! Fantastic great room of the kitchen and family room flow seamlessly together and fully open to each other. The loft can accomodate numerous activities such as watching tv, pool table, gaming, studying, hobbies, a 5th bedroom on the upper level if needed, etc. as it is oversized for multiple activities. A dramatic and elegant living and dining room greet visitors as they first enter this lovely home for a great first impression. This is a bright, light and open floorplan that is extremely flexible to meet any needs one might have. Flexible timing to meet your needs - sellers can move quickly or delay until next year is needed - let us know what works for you.
Open House:
Saturday, 11/16 11:00-1:00PM
- Type:
- Single Family
- Sq.Ft.:
- 2,924
- Status:
- Active
- Beds:
- 5
- Lot size:
- 0.14 Acres
- Year built:
- 2003
- Baths:
- 4.00
- MLS#:
- 9168390
- Subdivision:
- Stroh Ranch
ADDITIONAL INFORMATION
Welcome to this beautiful home! This property has so many upgrades that it is impossible to list them all. You must see it in person. Come see this 2 story home with tile flooring, open kitchen, formal dining room, high ceilings and plenty of natural lighting. It also includes a walkout basement with a bedroom, a bathroom a bar and an office space. When you walk out to the backyard, you'll find a spacious concrete patio that is perfect for entertainment. The back yard is surrounded with Lilac trees for privacy. Highlights hard to find on a home: Tile flooring, farm sink, walkout basement and 3 car garage. You know what else you'll like? the neighborhood. The neighbors are friendly and always look out for each other. Sellers are also offering up to $5,000 towards closing cost or buy down the rate. The house will be professionally cleaned, one year home warranty will be provided at closing that covers heating/cooling and appliances.
- Type:
- Single Family
- Sq.Ft.:
- 2,393
- Status:
- Active
- Beds:
- 4
- Lot size:
- 0.3 Acres
- Year built:
- 1984
- Baths:
- 3.00
- MLS#:
- 9009566
- Subdivision:
- The Pinery
ADDITIONAL INFORMATION
Discover a perfect blend of rustic charm and modern elegance in this highly sought-after home in The Pinery. Nestled among mature trees, this open floor plan offers 4 spacious bedrooms and 3 bathrooms, including 3 bedrooms conveniently located upstairs. Expansive windows invite natural light throughout, connecting you to the stunning surroundings from every room. Step outside to your private oasis with multiple balconies, decks, and a serene back patio—ideal for enjoying Colorado’s breathtaking sunsets. The home also features a charming greenhouse, perfect for year-round gardening. Whether relaxing on the deck or entertaining in the open living spaces, this home provides a seamless indoor-outdoor lifestyle. With its blend of contemporary design and rustic touches, this home offers a one-of-a-kind opportunity in The Pinery. Don't miss your chance to experience it for yourself!
- Type:
- Single Family
- Sq.Ft.:
- 2,478
- Status:
- Active
- Beds:
- 3
- Lot size:
- 0.1 Acres
- Year built:
- 2023
- Baths:
- 3.00
- MLS#:
- 5526031
- Subdivision:
- Stepping Stone
ADDITIONAL INFORMATION
Price improvement! $719,900! Welcome to this nearly new, Shea-built home in Parker, offering 2,478 sq. ft. of thoughtfully designed living space. The open-concept main floor features luxury vinyl tile (LVT) flooring, a stunning kitchen with a generous island with custom gold pendants, abundant cabinetry, stainless steel appliances, and a gas stove. A dual slider off the kitchen brings in warm, south-facing sunlight, opening to one of three balconies, perfect for indoor-outdoor living. The family room is an inviting space, with two walls of windows and a gas fireplace leading to a covered deck, ideal for relaxing or entertaining. Upstairs, the spacious primary suite is a serene retreat, boasting abundant natural light, wall space, and a large en-suite bath with dual sinks, a walk-in shower with beautiful accent tile, and a walk-in closet. Two additional bedrooms, a full bath, and a versatile loft perfect for reading, office work, or homework complete the upstairs. A flex room on the main level offers even more versatility, perfect for a home office or creative space. The finishes throughout are elegant and warm, creating an inviting atmosphere in every room. Low-maintenance artificial turf and areas for flowers, trees and bushes. Fully fenced for the furry creatures and little ones. With a 3-car garage, proximity to downtown Parker, shops, trails, and highly rated Douglas County schools, this home blends comfort, convenience, and style into one incredible package
- Type:
- Single Family
- Sq.Ft.:
- 3,471
- Status:
- Active
- Beds:
- 3
- Lot size:
- 0.17 Acres
- Year built:
- 2021
- Baths:
- 3.00
- MLS#:
- 7099260
- Subdivision:
- Stone Creek Ranch
ADDITIONAL INFORMATION
FHA ASSUMABLE LOAN AT 3%! This stunning 4-bedroom, 3-bathroom residence offers the perfect blend of modern living and serene stargazing. Located in a Starlight Community, where the absence of streetlights lets the night sky come alive, this home is a haven for those who love both comfort and nature. Step inside to an open floor plan that boasts abundant natural light, creating a warm and inviting atmosphere throughout. The kitchen is complete with stainless steel appliances, ample cabinet space for storage, and a seamless flow into the living and dining areas—perfect for entertaining. Downstairs, the finished basement is an entertainer’s paradise, featuring a pool table, shuffleboard, and foosball table—all included! The expansive primary suite, where you’ll find a luxurious 5-piece bath, offers plenty of space to unwind after a long day. Outside, the backyard is designed for making memories, featuring a cozy fire pit spot, perfect for evenings under the stars, and a charming pergola for outdoor gatherings. The community itself also offers a pool and a clubhouse with a gym, providing even more options for recreation and relaxation. This home truly has everything you need for comfort, fun, and a peaceful escape.
- Type:
- Single Family
- Sq.Ft.:
- 2,571
- Status:
- Active
- Beds:
- 4
- Lot size:
- 0.13 Acres
- Year built:
- 2018
- Baths:
- 3.00
- MLS#:
- 8581946
- Subdivision:
- Anthology
ADDITIONAL INFORMATION
Show stopper! This contemporary home exemplifies refined design, seamlessly combining a spacious open-concept interior that allows natural light to flood in through large windows. Thoughtfully designed with high-quality finishes and stylish details, this residence offers over 3,500 total Sqft, featuring 4 large bedrooms upstairs and a spacious loft. Plus an office on main level. Perfect for families! The stunning main level showcases designer touches and meticulous attention to detail, including a charming family room with a modern gas fireplace, a welcoming dining area, and a bright office suite with elegant French doors. The espresso wood floors shine under tasteful lighting, enhanced by lovely window treatments. The sleek Chef’s kitchen boasts white shaker cabinets, a decorator subway tile backsplash, gleaming quartz countertops, a large island, and stainless steel appliances, including a gas cooktop, frig, microwave and double ovens. You will love the spacious pantry! The expansive Primary Suite includes a luxurious en-suite bathroom with artistic tile work, a standalone shower, dual sinks, a soaking tub, and ample walk-in closet space. The generous upstairs loft provides an extra ideal space for lounging, games, homework, studio, media, relaxation & extra recreational space. Imagine hosting summer barbecues in your pristine beautifully landscaped & fenced backyard oasis, featuring an expansive patio perfect for gatherings. Additional highlights include FULLY OWNED SOLAR panels, a two-car attached garage, an electric car charging station, and convenient upstairs laundry facilities. Located in a vibrant community, this perfect Anthology home offers exceptional walkability, with the pool & clubhouse just a few steps away, along with numerous parks, trails & playgrounds. Enjoy easy access to downtown Parker’s shops & restaurants and the highly acclaimed Douglas County School District, making this residence a perfect blend of luxury and convenience.
$1,225,000
5828 Tesoro Point Parker, CO 80134
- Type:
- Single Family
- Sq.Ft.:
- 3,695
- Status:
- Active
- Beds:
- 4
- Lot size:
- 0.24 Acres
- Year built:
- 2023
- Baths:
- 4.00
- MLS#:
- 8841870
- Subdivision:
- Allison Ranch
ADDITIONAL INFORMATION
Why wait for new construction when you can move right into this stunning Toll Brothers Ralston Prairie Model in the prestigious Estate Collection? Nestled on a spacious 0.24-acre lot with no rear neighbors, this move-in ready home combines privacy, luxury and an unbeatable location. With 4 bedrooms, 4 bathrooms, over $300,000 in high-end upgrades, and a dedicated office on the main level, this meticulously maintained home is perfect for those seeking space, elegance, and convenience—without the delays of new construction. Located on a quiet, fully built-out street, you can enjoy a peaceful, established neighborhood from the moment you move in. Step inside to soaring ceilings, upgraded flooring, and large windows that fill every room with natural light. The heart of the home is the gourmet kitchen, complete with an expanded island, custom cabinetry, and luxury appliances—perfect for both entertaining and daily family life. The dedicated main-level office offers the ideal space for remote work or creative pursuits. Upstairs, you’ll find a versatile loft and a sun-soaked primary suite with a spa-like en-suite bathroom, featuring a breathtaking soaking tub, a massive dual-head waterfall shower sure to impress, and custom his and hers walk-in closets. Every detail has been thoughtfully designed for comfort and style. Step outside to your covered patio, where you can unwind while overlooking the tranquil green space—no rear neighbors! Located near the new Leman Academy charter school and just minutes from downtown Parker, this home offers convenience and luxury living at its finest. The community features a pool, fitness center, parks, and direct access to the Cherry Creek Trail, perfect for outdoor enthusiasts. Don’t wait months for a new build on a construction-filled street—this beautiful home is move-in ready and waiting for you. Schedule your private showing today at 5828 Tesoro Point and start living the lifestyle you’ve always dreamed of!
- Type:
- Single Family
- Sq.Ft.:
- 3,921
- Status:
- Active
- Beds:
- 5
- Lot size:
- 0.36 Acres
- Year built:
- 2005
- Baths:
- 5.00
- MLS#:
- 3415149
- Subdivision:
- Pradera
ADDITIONAL INFORMATION
Opportunity Knocks*Rare Val-d'Isere Model Comes to Market*Instant Equity Potential*Priced to Sell*Sought After Floor Plan with Main Floor Primary Bedroom plus Additional Guest Suite on Upper Level*Upon Entry You are Greeted by the Grand Foyer*The Main Floor is Open and Bright with Abundant Natural Light*Dramatic Staircase Catches Your Eye as You Enter; but You Soon Notice The Large Formal Dining Area and Private Study / Den* Upon Further Entry you will be Drawn to the Open Family Room with Built-ins and Fireplace. Large Family Room Opens to the Chefs Delight in the Eat-In Kitchen where Friends and Family are Sure to Enjoy*The Main Floor Also Provides a Great Retreat at the End of the Day in the Spacious Primary Bedroom, Complimented with Five Piece Bath and Walk-in Closet*The Main Floor Becomes Complete With Large Laundry / Mud Room with Ample Cabinets and Built-ins*Upper Level Includes 4 additional Bedrooms: Guest Suite with Private Bath, Ensuite Bedroom w/ Private Bath, and 2 Bedrooms which Share a Well Designed Jack n Jill Bath*Upper Level is also completed with Laundry Area*If the Above is Not Enough Than Take a Look at the Walk-Out Basement*High Ceilings and Nearly 2,300 Square Feet of Open Canvas Allowing Your Imagination Endless Possibilities to Expand*Home is Located in a Dul-De-Sac on Over 1/3 of Acre Lot*Desirable Pradera / Pinery West Neighborhood*Stop Driving* Seen The Rest - Now Buy The Best*Equity Potential Abound*
- Type:
- Single Family
- Sq.Ft.:
- 2,664
- Status:
- Active
- Beds:
- 4
- Lot size:
- 0.14 Acres
- Year built:
- 2001
- Baths:
- 4.00
- MLS#:
- 7527536
- Subdivision:
- Pinery Southwest
ADDITIONAL INFORMATION
Wonderful Parker home with a 3 car garage! 3 bedrooms plus a LOFT upstairs. Finished basement with a wet bar and bathroom, could be used as a 4th bedroom, office or playroom. Nice kitchen with newer stainless steel appliances, corian counters and a corian undermount sink, taller cabinets and a full height tile backsplash. Light and bright! LPV floors throughout! Oversized yard, fully fenced yard. Large concrete back patio. Newer paint and carpet. Walk to the neighborhood swimming pool, park, and walking/biking trail.
- Type:
- Single Family
- Sq.Ft.:
- 5,076
- Status:
- Active
- Beds:
- 6
- Lot size:
- 0.16 Acres
- Year built:
- 2014
- Baths:
- 6.00
- MLS#:
- 7083178
- Subdivision:
- Pine Bluffs
ADDITIONAL INFORMATION
Beautiful 2 story, 6 bed/6 bath home in the Pine Bluffs Community. Expansive mountain views, professionally landscaped with mature pine trees and new exterior paint. Main floor bedroom, living room with vaulted ceilings, speakers are wired throughout the home, main floor office and smaller office attached to the kitchen. Refinished hardwood floors on the main level and epoxy garage floor. This property is smart home-ready.The walk-out basement includes a workout room, partial kitchen, family room, 2nd laundry room, storage room, bedroom and bathroom.
Andrea Conner, Colorado License # ER.100067447, Xome Inc., License #EC100044283, [email protected], 844-400-9663, 750 State Highway 121 Bypass, Suite 100, Lewisville, TX 75067

The content relating to real estate for sale in this Web site comes in part from the Internet Data eXchange (“IDX”) program of METROLIST, INC., DBA RECOLORADO® Real estate listings held by brokers other than this broker are marked with the IDX Logo. This information is being provided for the consumers’ personal, non-commercial use and may not be used for any other purpose. All information subject to change and should be independently verified. © 2024 METROLIST, INC., DBA RECOLORADO® – All Rights Reserved Click Here to view Full REcolorado Disclaimer
Parker Real Estate
The median home value in Parker, CO is $669,300. This is lower than the county median home value of $722,400. The national median home value is $338,100. The average price of homes sold in Parker, CO is $669,300. Approximately 71.62% of Parker homes are owned, compared to 24.05% rented, while 4.33% are vacant. Parker real estate listings include condos, townhomes, and single family homes for sale. Commercial properties are also available. If you see a property you’re interested in, contact a Parker real estate agent to arrange a tour today!
Parker, Colorado 80134 has a population of 57,311. Parker 80134 is more family-centric than the surrounding county with 43.28% of the households containing married families with children. The county average for households married with children is 42.97%.
The median household income in Parker, Colorado 80134 is $120,075. The median household income for the surrounding county is $127,443 compared to the national median of $69,021. The median age of people living in Parker 80134 is 35.6 years.
Parker Weather
The average high temperature in July is 86.8 degrees, with an average low temperature in January of 17.2 degrees. The average rainfall is approximately 18 inches per year, with 76.8 inches of snow per year.
