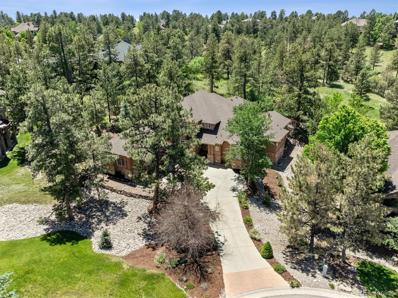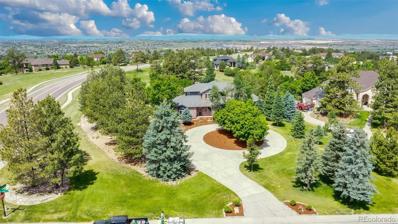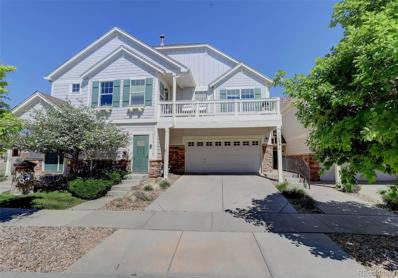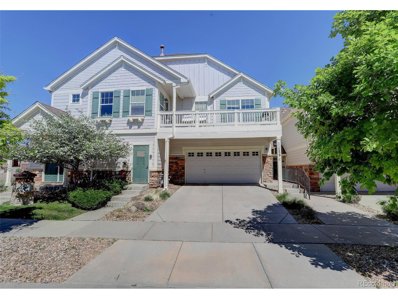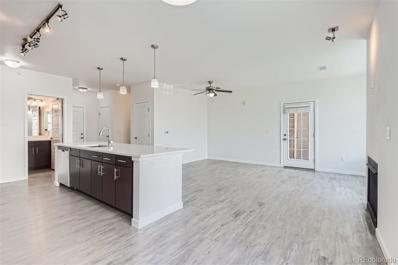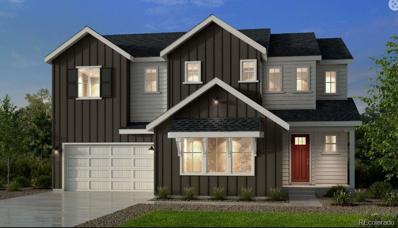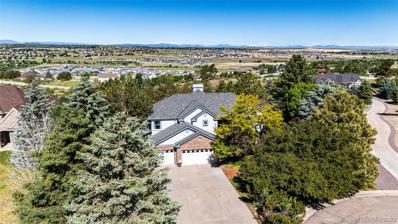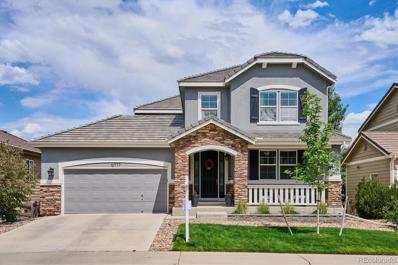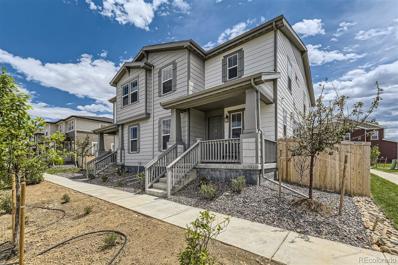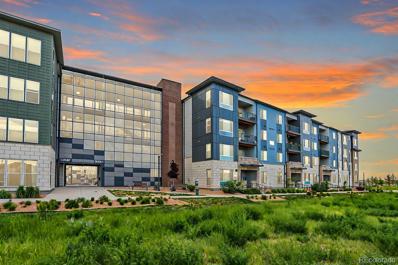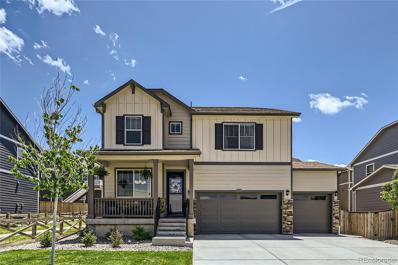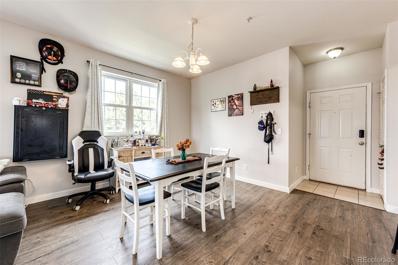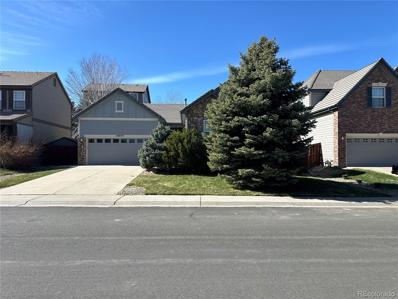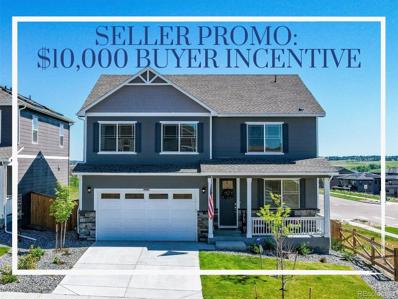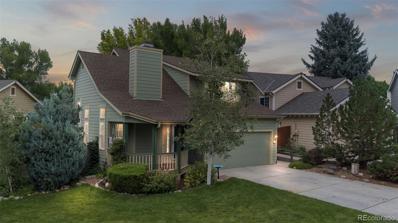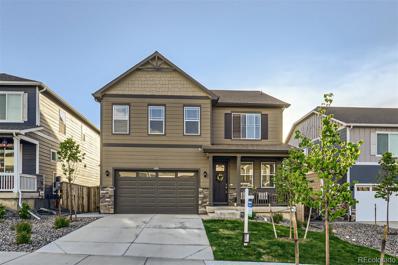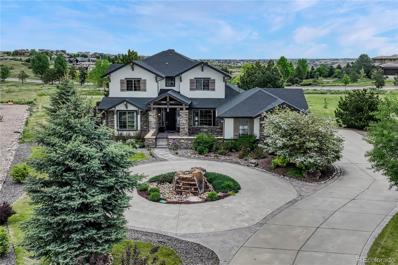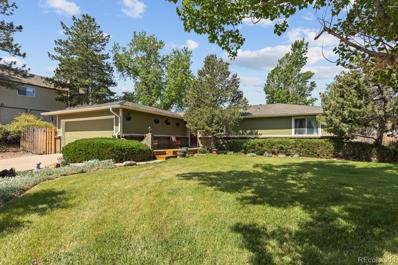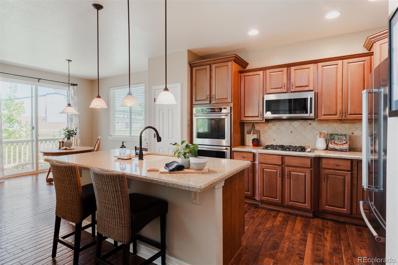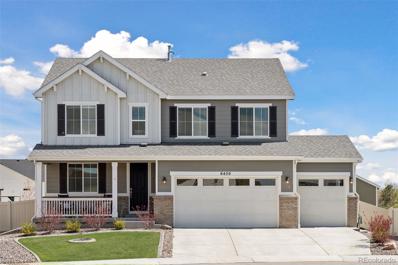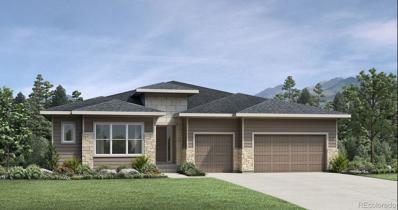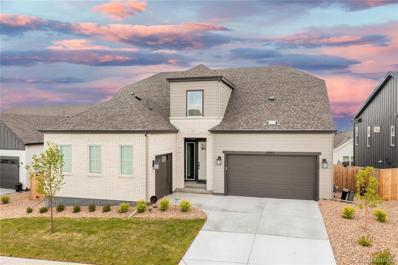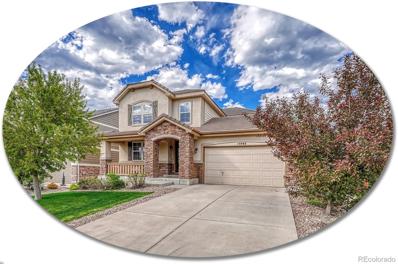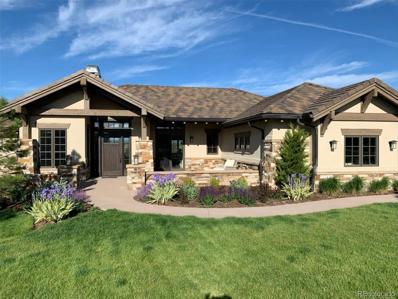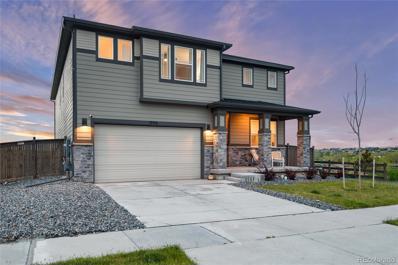Parker CO Homes for Rent
$1,395,000
5259 Serene View Way Parker, CO 80134
- Type:
- Single Family
- Sq.Ft.:
- 5,895
- Status:
- Active
- Beds:
- 6
- Lot size:
- 0.7 Acres
- Year built:
- 2004
- Baths:
- 5.00
- MLS#:
- 5674825
- Subdivision:
- Timbers At The Pinery
ADDITIONAL INFORMATION
Enjoy the peace and quiet on this impeccably maintained story & a half home on 3/4's of an acre backing open space! Welcome home to this custom-built property featuring main floor primary suite with huge en suite 5-piece bath. Upon entering the foyer, be wowed by the cathedral ceilings and huge wall of windows overlooking the private backyard with towering pines and mature foliage. The newly refinished hardwood floors gleam throughout the main living areas. Chef's will delight with the gourmet kitchen which includes double ovens, 5 burner gas cooktop with pot filler, prep sink with separate dedicated pot cooker, large pantry and eat up bar. The open concept adjacent family room is a wonderful hang out space that includes custom fireplace surround & storage shelving. Walking into the dbl door entry of the primary suite, this grand space includes sitting nook, dual sided fireplace & custom primary bath. The bath features dual vanities, jetted tub, large walk-in shower with heated tile floors & towel hanger, & large walk-in closet w/cedar lining. The executive office space features built in desk, cabinets and bookcase area overlooking the front yard. Upstairs, there are 3 additional bedrooms and loft area with all new carpeting. These are generous sized rooms with 2 sharing a jack-n-jill bath, & one with an en suite full bath. The huge, finished basement includes brand new carpet. The great room is set for a theater space and includes a custom bar area with fridge, kegerator, microwave and tons of cabinetry. The wine tasting room features stone walls and separate wine storage space. There are 2 additional bedrooms downstairs with a full bath. Completing the basement is a 1100+ sq. ft. unfinished storage space and separate utility room. You will love enjoying the quiet summer nights under your covered patio or out by the built in fire pit. New roof & new garage doors, clean and move in ready! Too much good stuff to list, don't wait see this home today!
$1,445,000
7786 Prairie Lake Trail Parker, CO 80134
Open House:
Saturday, 9/21 1:00-4:00PM
- Type:
- Single Family
- Sq.Ft.:
- 4,722
- Status:
- Active
- Beds:
- 5
- Lot size:
- 1.09 Acres
- Year built:
- 1997
- Baths:
- 5.00
- MLS#:
- 5984776
- Subdivision:
- The Pinery
ADDITIONAL INFORMATION
Welcome to your new home! This beautiful 5 bed, 5 bath, 5,400+ sq. ft. custom two-story home with walkout basement and three car garage sits on 1.09 acres backing to vast open space. Views galore including regularly visiting wildlife such as deer and turkey. This peaceful paradise includes something for everyone whether looking for a large yard for kids or pets to run around, multiple patios, deck and large sunroom to sit and watch the wildlife, a waterfall and pond to relax by, a theater area for the movie connoisseur and large basement craft room for those creative at heart. For the entertaining type, enjoy listening to your favorite tunes throughout the home and deck with the built in sound system while grilling up some tasty food on your grill. There is even a natural gas line hook up on the deck so you never run out of fuel for your grill, firepit or heat lamp. Located in the highly sought after Pinery/Timbers community, this home is sure to be one to see! The home is close to various walking and biking trails within the community, Bingham Lake, The Pinery Country Club, shopping, dining and much more. Various high end and smart home features throughout the home. A new roof and gutters were installed a year ago. The home is ready for quick move in. View a more detailed floor plan at https://blueskypixs.hd.pics/7786-Prairie-Lake-Trail. Make an appointment today to come view this one-of-a-kind home!
- Type:
- Condo
- Sq.Ft.:
- 1,247
- Status:
- Active
- Beds:
- 2
- Year built:
- 2007
- Baths:
- 3.00
- MLS#:
- 2550249
- Subdivision:
- Neutowne At Parker Condos
ADDITIONAL INFORMATION
Step into this lovely spacious 2-bedroom, 3-bathroom home that exudes townhome living vibes. Upon entry, you're welcomed by an airy open floor plan adorned with brand-new luxury plank flooring throughout. Large windows and a sliding glass door flood the space with natural light, while a cozy gas fireplace adds to the home's inviting ambiance. You'll love the convenience of the attached oversized 2-car garage, offering ample storage and a private entrance, with an additional entrance for guests. The well-designed kitchen seamlessly connects to a separate dining area and a delightful patio, professionally landscaped for entertaining with friends and family. Upstairs, the primary bedroom boasts a coffered ceiling, abundant natural light, a spacious walk-in closet, and an En Suite with double sinks. A second bedroom with its own walk-in closet, another full bath and the laundry room completing the upper level. Enjoy the low-maintenance lifestyle of this friendly community, with access to amenities such as a park, pool, sand volleyball court, and clubhouse. Situated near Cherry Creek Trail, downtown Parker, shopping centers, restaurants, and top-notch schools, this home offers both comfort and convenience in a sought-after location.
- Type:
- Other
- Sq.Ft.:
- 1,247
- Status:
- Active
- Beds:
- 2
- Year built:
- 2007
- Baths:
- 3.00
- MLS#:
- 2550249
- Subdivision:
- Neutowne At Parker Condos
ADDITIONAL INFORMATION
Step into this lovely spacious 2-bedroom, 3-bathroom home that exudes townhome living vibes. Upon entry, you're welcomed by an airy open floor plan adorned with brand-new luxury plank flooring throughout. Large windows and a sliding glass door flood the space with natural light, while a cozy gas fireplace adds to the home's inviting ambiance. You'll love the convenience of the attached oversized 2-car garage, offering ample storage and a private entrance, with an additional entrance for guests. The well-designed kitchen seamlessly connects to a separate dining area and a delightful patio, professionally landscaped for entertaining with friends and family. Upstairs, the primary bedroom boasts a coffered ceiling, abundant natural light, a spacious walk-in closet, and an En Suite with double sinks. A second bedroom with its own walk-in closet, another full bath and the laundry room completing the upper level. Enjoy the low-maintenance lifestyle of this friendly community, with access to amenities such as a park, pool, sand volleyball court, and clubhouse. Situated near Cherry Creek Trail, downtown Parker, shopping centers, restaurants, and top-notch schools, this home offers both comfort and convenience in a sought-after location.
- Type:
- Condo
- Sq.Ft.:
- 1,164
- Status:
- Active
- Beds:
- 2
- Year built:
- 2018
- Baths:
- 2.00
- MLS#:
- 9459817
- Subdivision:
- Prairie Walk On Cherry Creek
ADDITIONAL INFORMATION
2.5% FHA ASSUMABLE LOAN.......2.5% ASSUMABLE FHA LOAN....... This will save you close to $1,000 PER MONTH BASED ON TODAYS RATES!!!!!!!!!!!!! Need strong credit.. Newer Contemporary Condo, with high ceilings, Spacious great room with fireplace, private balcony, Dining Area and Kitchen open to all accented by large quartz entertainment island. Main living space has attached balcony as well ready for your BBQ Grill. Both Bathrooms with quartz counters as well. Large bedrooms with huge walk-in closets. Second bedroom/office with covered balcony and mountain views! Home wired for today's electronics. In unit Washer and Dryer are included. Premium amenities include an outdoor community pool/hot tub, fitness center, clubhouse, play ground, sand volleyball, plus access to the Cherry Creek Trail where you can bike all the way to Denver! Easy access to E-470, Denver, DIA and ideally situated near shopping including King Soopers, Costco, Trader Joe's and Sprouts! Home is Turn Key ready with new carpet and all appliances included. Set your showing today. This is a option that is just being offered on 7/26/24.
- Type:
- Single Family
- Sq.Ft.:
- 3,523
- Status:
- Active
- Beds:
- 4
- Lot size:
- 0.08 Acres
- Year built:
- 2024
- Baths:
- 5.00
- MLS#:
- 9285548
- Subdivision:
- Reserve At Looking Glass
ADDITIONAL INFORMATION
MLS#9285548 REPRESENTATIVE PHOTOS ADDED. September Completion! Indulge in the distinctive design features that make the Keystone II at Looking Glass Reserve, a home to remember. The open concept home design showcases traditional features like a statement foyer and formal dining room while offering the contemporary feel and flex spaces the whole household will enjoy. On the first level, the grand great room impresses with statement-making vaulted ceilings and seamlessly connects to the large kitchen with eat-in island and walk-in pantry. First floor features a guest room and bath. The thoughtfully designed second story accommodates the entire household with a luxurious primary suite, two additional bedrooms and loft. Structural options include: 5th bedroom with Bath in lieu of flex room, 9' full unfinished basement, 8'x12' sliding glass door, loft, modern 42" fireplace at gathering room, owner's bath configuration 5 (shower & freestanding tub), outdoor living 1, 4 car garage, and shower at bath 5.
$1,200,000
5669 Hackney Court Parker, CO 80134
- Type:
- Single Family
- Sq.Ft.:
- 3,469
- Status:
- Active
- Beds:
- 5
- Lot size:
- 2.6 Acres
- Year built:
- 1991
- Baths:
- 5.00
- MLS#:
- 8707780
- Subdivision:
- Pinery High Prairie Farms
ADDITIONAL INFORMATION
Price Improvement!! Welcome to your serene retreat with an unobstructed incredible view! (Please use booties upon entering the home.) Nestled in High Prairie Farms with a stunning view of the Colorado mountains and surrounded with an abundance of wildlife and nature. The 2.6 acres gives you seclusion and privacy, with a large water fall feature to enjoy. This home has been grandfathered in for 2 horses if you desire. Exceptional country clubs and golf courses are within minutes, hiking trails, parks, schools and shopping are within reach. This meticulously maintained home offers plenty of natural light with a main floor office and a bedroom that faces the mountains for that gorgeous view. The "open" mainfloor is seamless, a large kitchen, cupboards with roll out shelves, walk in pantry, and walkout access to the deck for entertaining. The large formal living area has vaulted ceilings, with a gas fireplace & a temperature control remote. The large picture windows are also equipped with remotes for the shades. The second level offers a spacious primary suite with a 5-piece en suite full bathroom with a jacuzzi tub, and two walk-in closets. Two secondary bedrooms share a large Jack & Jill bathroom. A guest suite that faces west, with an attached 3/4 bath round out the second level. The full unfinished "walk-out" basement is waiting for you to add your personal touch- Plenty of room for a theatre, a gym or a In-law suite. New roof as of February 2024, with Leaf Filter gutter guards. The radon mitigation system is already in place, this home is also equipped with an alarm system with monitoring for fire as well as security. Seller requires the buyers and buyer's agent to wear appropriate shoes to walk the 2.6 acre lot, as the area beyond the fence is pasture. Please give 1 hour notice for showings, Showings between the hours of 9:00am and 6pm. Leave lights on as you found them, and double check all doors and windows are locked before leaving.
- Type:
- Single Family
- Sq.Ft.:
- 3,568
- Status:
- Active
- Beds:
- 5
- Lot size:
- 0.15 Acres
- Year built:
- 2013
- Baths:
- 4.00
- MLS#:
- 6571973
- Subdivision:
- Meridian Village
ADDITIONAL INFORMATION
BACK ON MARKET!!! CONTRACT FELL THROUGH DUE TO BUYERS HOME SALE CONTINGENCY FAILING. Don’t miss this beautiful home in the desirable Meridian Village Community that is just blocks from community trails and parks! This move-in ready 5 bedroom home is beautifully updated and boasts a finished walkout basement that backs to open space! Enter the home to an inviting study with french doors and a formal dining room. The wide entry then extends into the gorgeous kitchen featuring 42' cabinets, granite countertops, and a large customized pantry. An adjacent eating space flows into the family room with a cozy gas fireplace. Step out your back door to relax on the spacious new deck overlooking the greenbelt that can be enjoyed all year around. Upstairs you will find 4 bedrooms with custom closets, including the primary suite with five-piece en-suite and walk-in closet, as well as 3 additional bedrooms, a full bathroom, and a conveniently located laundry room. Enjoy the professionally finished walkout basement that features a large recreation room wired for surround sound speakers, a bonus 5th bedroom and another full bathroom! *** This home had all new flooring installed as well as interior and exterior paint in 2021/2022. *** Hot tub, Trampoline, basketball hoop, and treadmill also included. Meridian Village is a great community with easy access to I-25, C-470, Shopping, Restaurants, Skyridge Medical and DTC!
- Type:
- Single Family
- Sq.Ft.:
- 2,646
- Status:
- Active
- Beds:
- 4
- Lot size:
- 0.06 Acres
- Year built:
- 2023
- Baths:
- 4.00
- MLS#:
- 6860351
- Subdivision:
- Trails At Crowfoot
ADDITIONAL INFORMATION
Better than new. This gorgeous contemporary duplex showcases a plethora of builder upgrades topped off by the homeowners own upgraded enhancements. The home offers an open floor plan with 9 foot ceilings. Upon entering this immaculate home from the front porch, you are greeted by a private foyer that leads to a powder room and study convenient for working from home. Luxury vinyl wide plank flooring on the first and second level lets you live a low maintenance lifestyle. You will be awed by the great room with its modern linear gas fireplace. It opens to a stunning kitchen with a 5 burner gas range that includes an air fryer, subway tile backsplash, upgraded 42" cabinetry with crown molding, dropped lights, quartz counter tops and an oversized center island that provides extra dining seating. A bespoke horizontal stair rail guides you to the spacious upper level where there is a large open bonus room that is also upgraded with luxury vinyl flooring. This coveted area has endless possibilities and can be used as a family room, craft area, second office space or play area. The primary suite has a custom closet including a designer shoe rack, shelving and drawers. Carpeting on this level is upgraded in a soft taupe. Additional upgrades include designer lighting, designer fans, interior paint, a Wi-Fi thermostat, vinyl blinds, and brushed stainless steel hardware. But wait, that's not all. Another amazing highlight of this home is the spacious finished basement which provides another bedroom and bathroom plus a large bonus room. It makes a great area for visiting guests or your own personal man cave. The side yard includes a sprinkler system and is ready to be completed with your own finishing touches. Enjoy all the upgrades of this home which sides and fronts to to an open area. Yes, better than new!!!
- Type:
- Condo
- Sq.Ft.:
- 1,123
- Status:
- Active
- Beds:
- 2
- Year built:
- 2020
- Baths:
- 2.00
- MLS#:
- 8978341
- Subdivision:
- Trails At Westcreek
ADDITIONAL INFORMATION
Welcome to Trails At Westcreek! This stunning end-unit 2-bedroom, 2-bathroom condo +1 car garage (+1 reserved space), completed in 2020, combines contemporary design and modern convenience in a prime location. Enjoy this serene community's perfect blend of low-maintenance living and natural beauty. High 9' ceilings and an open floor plan create a bright and sunny (east-facing), airy ambiance. The main living area features luxury vinyl flooring, while large windows flood the space with natural light. The kitchen boasts crisp dark cabinetry, granite countertops, and stainless steel appliances. A central island provides additional workspace, making cooking and entertaining a social delight. The master suite offers a walk-in closet and a private bathroom with dual sinks and a glass shower. The second bedroom is perfect for guests or a home office. Additional highlights include in-unit laundry with a washer and dryer, ensuring hassle-free living, and a beautiful private balcony. This condo features a secured and heated hallway entrance with a secure entry system, is near elevator access vs stairs, and has an attached garage accessible from the first floor. Community amenities include a conference room, outdoor grilling party space, RC track, fire pits, and an outdoor ping-pong table. Located close to Main Street Parker, DTC, Park Meadows, Castle Rock, and Denver due to easy access via E-470, I-25, and Parker Road, you'll enjoy easy access to shopping, dog parks, dining, and entertainment. The Cherry Creek Trail system, Costco, Trader Joe's, Lifetime Fitness, Disc Golf, and Chick-fil-A are nearby. Experience the perfect combination of comfort and convenience... Welcome Home!
- Type:
- Single Family
- Sq.Ft.:
- 2,492
- Status:
- Active
- Beds:
- 4
- Lot size:
- 0.16 Acres
- Year built:
- 2022
- Baths:
- 3.00
- MLS#:
- 2104953
- Subdivision:
- Trails At Crowfoot
ADDITIONAL INFORMATION
Welcome to your dream home at Trails at Crowfoot! This exquisite, better-than-new two-story residence boasts 4 spacious bedrooms, 3 baths, a 3-car garage, an unfinished basement, and a stunning backyard that will leave your neighbors envious. The home is adorned with numerous upgrades, including but not limited to elegant light fixtures throughout, Quartz Countertops in the kitchen and baths, custom Elfa closet systems both upstairs and on main level, and high end stainless steel appliances (Bosch Refrigerator and GE Cafe gas range and dishwasher). The backyard oasis is fully fenced and features a beautiful concrete patio and a built-in gas fireplace, perfect for outdoor entertaining. The main floor offers an open-concept kitchen and dining area, an office space, and a convenient half bath. Upstairs, you'll discover 4 expansive bedrooms, including a primary suite with a large walk-in closet and an en suite bath. An additional full bath and a second-floor laundry room enhance the home's functionality. Situated between Castle Rock and Parker, the Trails at Crowfoot community offers a range of amenities, including a community pool, miles of trails, pickleball courts, a basketball court, a multi-use sports field, and steps away from a park. Claim this stunning home in a dream community today!
- Type:
- Condo
- Sq.Ft.:
- 773
- Status:
- Active
- Beds:
- 1
- Year built:
- 2000
- Baths:
- 1.00
- MLS#:
- 7009091
- Subdivision:
- Ironstone
ADDITIONAL INFORMATION
Motivated Seller- Rates have improved- Bring us an offer! Enjoy the views and peace from the balcony in this Ironstone 2nd floor condo, boasting an open floor plan along with extra storage on the same floor. With one bedroom and one bath, clean newer black appliances, with laminate floors for easy maintenance. Extra space for storage in the pantry and laundry area. No stairs to climb when its time to do laundry. Home is move in ready, cheaper than rent and use the fitness center and pool as perks. Trails and bike paths nearby, order dinner delivered! HOAS maintains exterior, no yard to mow, or paint to worry about. Don't miss your opportunity to get your own place.
- Type:
- Single Family
- Sq.Ft.:
- 3,157
- Status:
- Active
- Beds:
- 5
- Lot size:
- 0.17 Acres
- Year built:
- 2004
- Baths:
- 4.00
- MLS#:
- 1666546
- Subdivision:
- Meridian Hills Ii
ADDITIONAL INFORMATION
Beautiful Ranch and full privacy. This 3645 ft Ranch is in mint condition, very carefully maintained. 3 minute drive to I-25 and 4 minutes to 470. Excellent neighborhood, parks and Douglas County College within walkable distance, Fire station 2 minutes away. 10 minutes to grocery store and popular banks. New furnace, AC, dryer/washer, garage opener/springs, outside paint, fence paint, concrete sidewalk, garbage disposal and finished basement. Big deck in the backyard, excellent landscaping. BBQ and have parties!
- Type:
- Single Family
- Sq.Ft.:
- 2,745
- Status:
- Active
- Beds:
- 5
- Lot size:
- 0.13 Acres
- Year built:
- 2022
- Baths:
- 3.00
- MLS#:
- 4141688
- Subdivision:
- Trails At Crowfoot
ADDITIONAL INFORMATION
**HUGE PRICE IMPROVEMENT + $10,000 BUYERS INCENTIVE + QUICK MOVE-IN AVAILABLE** OPEN HOUSE SAT & SUN. Welcome home to 18099 Sky Pilot Avenue. This 2-story ‘Henley’ model offers contemporary living with modern design on a large corner lot at the Trails at Crowfoot. High ceilings, vinyl plank flooring, and a neutral palette greet you at the foyer entry. The main living spaces offer ample room for entertaining and feature an electric fireplace, large picture windows, and an easy flow for living and dining. The well-appointed kitchen boasts quartz counters, grey shaker cabinetry, a stainless-steel appliance package, and a walk-in pantry. Retreat to your primary residence, a spacious room with a walk-in closet and ensuite 4-piece bath. Three secondary bedrooms, a full bath, laundry, and bonus loft space – ideal for a playroom or home gym round out the upper floor. Additional features of this contemporary home include a home office/salon, a main-floor bedroom, a tankless water heater, a WIFI-enabled garage door, smart home technology, and modern finishes. 18099 Sky Pilot is situated on a corner lot backing a neighborhood park with sports fields, a playground, disc golf course, and an outdoor pool just steps away. Book your showing today!
Open House:
Sunday, 9/22 12:00-3:00PM
- Type:
- Single Family
- Sq.Ft.:
- 1,887
- Status:
- Active
- Beds:
- 4
- Lot size:
- 0.13 Acres
- Year built:
- 1992
- Baths:
- 3.00
- MLS#:
- 5020537
- Subdivision:
- Stroh Ranch
ADDITIONAL INFORMATION
Welcome to your dream home in the serene and rapidly growing community of Parker, Colorado! This stunning 4-bedroom, 3-bathroom residence spans 1,887 sqft across three thoughtfully designed levels. Nestled on a corner lot of a peaceful cul-de-sac, this home offers a perfect blend of suburban tranquility and modern living. It features a large 2-car garage, a beautifully landscaped front yard, and a spacious backyard complete with a deck ideal for entertaining or relaxing in privacy. Inside, you'll find updated finishes throughout, showcasing the home's contemporary charm and meticulous maintenance. The location is perfect for families and professionals alike, with top-rated schools, shopping, and recreational activities all within close proximity. Additionally, its convenient access to major thoroughfares makes commuting to the city or the nearby Space Force base a breeze. This property offers the best of both worlds – a quiet, suburban lifestyle with all the amenities and excitement of big city life just a short drive away. Don't miss out on the opportunity to make this exceptional house your new home! Seller has just added $25k in new carpet, paint and kitchen upgrades. New carpet through almost the entire home, new paint through the entire home, exterior paint has been touched up along with the deck, new countertops and modern sink in kitchen, all trim and baseboards repainted as well!
- Type:
- Single Family
- Sq.Ft.:
- 3,687
- Status:
- Active
- Beds:
- 6
- Lot size:
- 0.13 Acres
- Year built:
- 2021
- Baths:
- 4.00
- MLS#:
- 8803607
- Subdivision:
- The Trails At Crowfoot
ADDITIONAL INFORMATION
PRICED TO SELL! Over $100k in upgrades! Gorgeous 6bed, 4 bath move-in-ready home with finished basement. Plenty of built in storage closets throughout the home. Gourmet kitchen, walk-in pantry, upgraded 42in cabinets with roll out drawers, SS appliances. Home office. Upstairs laundry, 4 bedrooms plus loft on upper level. Professionally finished basement with 2 additional bedrooms, a full bathroom, bonus/media room, plenty of built in storage closets and 10ft ceilings! Oversized Timber Tech deck (reinforced and hot tub ready), a concrete slab for firepit and seating as well as a complete sprinkler system and grassy area. Must see in person to appreciate, priced to sell!
$1,550,000
5375 Twilight Way Parker, CO 80134
- Type:
- Single Family
- Sq.Ft.:
- 5,273
- Status:
- Active
- Beds:
- 6
- Lot size:
- 1.41 Acres
- Year built:
- 2006
- Baths:
- 6.00
- MLS#:
- 4936859
- Subdivision:
- Pradera
ADDITIONAL INFORMATION
This amazing luxury property with tasteful finishes is situated at the end of a private cul de sac in Pradera. Gourmet kitchen includes a 5 burner Wolf gas cooktop, double oven, warming tray, wine frig, slab granite counter tops, large island, & walk in pantry. Main level includes an open floor plan, living room fireplace with a sandstone feature wall, office, formal dining room, washer/dryer mudroom, real hardwood floors, high ceilings, and lots of natural lighting. Main floor primary suite is a very good size and includes a double sided fireplace, accent wall, walk out patio access, 5 piece bathroom, & large walk-in closet with built-in shelving. Basement is all about fun with a full service wet bar, wine cellar, game room, media room (everything included), double sided fireplace, decorative wood beams/trim, travertine marble floors, sandstone finishes, upgraded carpet, 2 bedrooms/bathrooms, steam shower, & plenty of storage. Outdoor living area is equally impressive with a pool, hot tub, fire pit, extended kitchen, garden area, front yard water feature, professional landscaping, & stamped concrete patio in a private setting. Upper level has 3 bedrooms, 2 full bathroom, and loft. This property is stunning overall & move-in ready. Too many upgrades to list.
$639,950
6529 Hillside Way Parker, CO 80134
- Type:
- Single Family
- Sq.Ft.:
- 2,842
- Status:
- Active
- Beds:
- 4
- Lot size:
- 0.37 Acres
- Year built:
- 1973
- Baths:
- 3.00
- MLS#:
- 2476639
- Subdivision:
- The Pinery
ADDITIONAL INFORMATION
NEWLY REDUCED PRICE -Welcome to this charming updated 4 bedroom, 3 bath Ranch home located in the highly sought-after Pinery community. On over 1/3 acre lot that backs up to the greenbelt. You step-in the front door and enjoy the inviting open floor plan with plenty of natural light. This home is turnkey move-in ready. Main floor features remodeled gourmet kitchen with granite counters, large island, breakfast bar, high-end 42" cabinets, stainless steel appliances, gas stove & convection oven. Hardwood floors throughout the house. The open concept floor plan flows into the dining room & family room with patio door access to the private backyard. Main floor master with 2 more bedrooms for family, guests or office. Main floor bathrooms have been tastefully remodeled. Enjoy the newly finished basement. Basement gives you many options with oversized conforming bedroom, open recreational room, office/workout room, new 3/4 bath, and partially finished laundry room. The crawl space has been redesigned and opened up for a great large storage area. Exterior has new roof being installed, new exterior paint and new driveway concrete. Backyard patio is quiet and wonderful for entertaining. The Pinery is home to the Colorado Golf Club, Bingham Lake, Paved Bike Paths, Trails and Parks. Walk to top rated elementary school. Community Country Club available to join-Golf Course, Pool, Tennis Courts, Fitness Center and Clubhouse. There is plenty of wildlife to enjoy. Don't miss opportunity for this lovely Ranch Home in a wonderful location!
$715,000
15715 Carob Circle Parker, CO 80134
- Type:
- Single Family
- Sq.Ft.:
- 2,471
- Status:
- Active
- Beds:
- 4
- Lot size:
- 0.14 Acres
- Year built:
- 2008
- Baths:
- 3.00
- MLS#:
- 6880169
- Subdivision:
- Regency
ADDITIONAL INFORMATION
This beautifully maintained home offers a perfect blend of modern convenience and classic charm. With 2,471 sq. ft. of finished living space. The unfinished walk-out basement has 1451 S.F. and is ready for the new owners' finishes. Key Features: 4 Bedrooms, 3 Bathrooms: Spacious layout, perfect for family living or hosting guests. Bright & Airy Living Spaces: Large windows flood the home with natural light, creating a warm and welcoming atmosphere. Updated Kitchen: Features stainless steel appliances, granite countertops, and ample cabinet space—perfect for any home chef. Master Suite: The luxurious master bedroom is on the main level and comes complete with a walk-in closet and ensuite bath, providing a private retreat. Unfinished Walk-out Basement: Ideal for a media room, home gym, additional guest suite, or multi-family space. Backyard: Perfect for outdoor entertaining, gardening, or relaxing. Mature trees, a flagstone patio area, and an artificial turf area. Invisible fencing for dogs with 2 collars. Sprinklers in front and back yard. Attached 2-Car Garage: Plenty of storage space for vehicles and outdoor gear. New Furnace: Installed in April 2024, with a transferrable warranty to the new homeowner. Serviced A/C and Hot Water Heater: Both were serviced in April 2024. There is a New Roof, Gutters, Downspouts, and all Window screens installed in 2023. A transferrable warranty to the new homeowner is available. SPECIAL BUYER OFFERS: When the buyer uses the seller's preferred lender, "The Rueth Team." they will give $5000 towards closing costs and payables.
- Type:
- Single Family
- Sq.Ft.:
- 3,792
- Status:
- Active
- Beds:
- 5
- Lot size:
- 0.27 Acres
- Year built:
- 2021
- Baths:
- 4.00
- MLS#:
- 3870628
- Subdivision:
- Stone Creek Ranch
ADDITIONAL INFORMATION
Welcome to arguably the best property in Stone Creek Ranch! Packed full of builder upgrades, this home is absolutely STUNNING! You'll know as soon as you walk in that this home is special. This cul-de-sac home features a well-appointed office space, a cozy-but-spacious living room with gas fireplace, an absolutely gorgeous kitchen with custom cabinetry, a colossal island, farmhouse sink, custom range hood, and tons of storage including a walk-in pantry (seriously, this kitchen is amazing!), plus a dining room with three walls of windows looking out into the back yard. The back yard includes a covered patio area, professional landscaping, a dedicated area for the included play structure with rubber mulch, dog run, a custom built shed that matches the house, AND it backs to open space with one of the largest lots in the neighborhood! Upstairs, you'll find a large loft with great natural light, primary suite with a 5 piece bath and walk-in closet, three additional bedrooms, hall bath, and a conveniently located laundry room. The fully finished basement includes ample storage, a 3/4 bath, another bedroom, and plenty of space for entertaining/gym/play space. The HOA includes a pool for summer fun, easy access to the Colorado front range trail, and a pocket park in the neighborhood. The house is just ten minutes to historic downtown Parker for shopping and dining. This one is not to be missed, book your showing today!
$1,232,000
5856 Tesoro Point Parker, CO 80134
Open House:
Saturday, 9/21 11:00-4:00PM
- Type:
- Single Family
- Sq.Ft.:
- 3,405
- Status:
- Active
- Beds:
- 3
- Lot size:
- 0.23 Acres
- Year built:
- 2024
- Baths:
- 3.00
- MLS#:
- 1574595
- Subdivision:
- Allison Ranch
ADDITIONAL INFORMATION
- Type:
- Single Family
- Sq.Ft.:
- 4,661
- Status:
- Active
- Beds:
- 5
- Lot size:
- 0.18 Acres
- Year built:
- 2022
- Baths:
- 5.00
- MLS#:
- 3642306
- Subdivision:
- Trails At Crowfoot
ADDITIONAL INFORMATION
Nestled in a serene neighborhood between Parker & Castle Rock, this stunning residence offers unparalleled luxury and comfort. Boasting over $270k in upgrades and options, this immaculate home exudes elegance and sophistication at every turn. As you step inside, you'll be greeted by a sense of spaciousness and modernity. The massive open floor plan is perfect for entertaining with 12-ft double sliding glass door that seamlessly connects the indoor and outdoor spaces. Imagine hosting gatherings on the covered deck, enjoying the beautiful Colorado weather and breathtaking views. The heart of the home is the chef's kitchen, featuring a double-sized island with granite countertop and a double oven with smart settings that can be controlled through an app. Whether you're preparing a gourmet meal or grabbing a quick bite, this kitchen is sure to impress. Retreat to the luxurious primary suite on the main level, complete with a lavish five-piece bathroom featuring beautiful tile work and an oversized dual-head shower. Upstairs, a spacious loft area and additional bedroom and bathroom provide versatility. The home is equipped with smart technology, including a thermostat that controls separate furnace and AC units for optimal energy efficiency. The finished basement offers even more room with two large bedrooms, a bathroom, and ample natural light. A large storage area provides potential for expansion. For car enthusiasts, the three-car garage is a true standout feature, with space for up to six cars with car lifts. Enjoy low-maintenance living in the backyard that's perfect for relaxation and activities. Nearby parks, playgrounds, and a summer pool offer endless opportunities for recreation and leisure. With convenient access to shopping and restaurants, as well as hiking and adventure opportunities!
$835,000
10448 Ashgrove Way Parker, CO 80134
- Type:
- Single Family
- Sq.Ft.:
- 3,768
- Status:
- Active
- Beds:
- 6
- Lot size:
- 0.18 Acres
- Year built:
- 2014
- Baths:
- 4.00
- MLS#:
- 6728573
- Subdivision:
- Meridian Village
ADDITIONAL INFORMATION
Outstanding 6-bedroom home boasting nearly 4,100 sqft in an ideal Meridian Village location, with a three-car tandem garage! Welcome to 10448 Ashgrove Way, where warm character begins on the covered front porch, with cut stone accents and charming z board and batten shutters. Interior touches of crown molding and tray ceilings abound, adding refinement to the home's inviting floorplan. The open living area is a treasure for the seasoned host, as the kitchen and eat-in dining area opens to the family room. A chef's dream, the kitchen boasts stainless steel appliances, double ovens, a generous eat-in island, granite countertops, and an abundance of sophisticated dark wood cabinetry. A built-in buffet with glass-front cabinets is perfect for a coffee bar, connecting the kitchen to the stunning formal dining room. Enjoy cozy evenings in front of the stone fireplace in the family room, where backyard views pair with patio access for indoor-outdoor living. Enjoy a hard day's work in the main-level office! The primary bedroom is a peaceful retreat, featuring a tray ceiling and abundant natural light. The en suite primary bath offers a spa-like experience with a soaking tub, glass shower, sprawling dual-sink granite vanity and walk-in closet. Three additional upstairs bedrooms share a spacious full bath with dual sinks. Don't miss the convenient upstairs laundry, featuring a utility sink and storage galore! The finished basement offers a bonus room perfect for an additional living space, and two conforming bedrooms that share a three-quarter bath. Outside, enjoy a meticulously landscaped fully-fenced yard with a generous partially-covered patio, perfect for evenings spent under the Colorado sky or warm summer days grilling out. Quick 2-minute walk to Ashgrove Park! Meridian Village provides a range of amenities including a sparkling pool, playgrounds and open space galore, ensuring residents have access to recreational and social activities.
$2,049,000
7195 Prairie Star Court Parker, CO 80134
- Type:
- Single Family
- Sq.Ft.:
- 3,365
- Status:
- Active
- Beds:
- 3
- Lot size:
- 0.51 Acres
- Year built:
- 2017
- Baths:
- 4.00
- MLS#:
- 1879890
- Subdivision:
- Colorado Golf Club
ADDITIONAL INFORMATION
Welcome to 7195 Prairie Star Court, a stunning Betts Lake Patio Home nestled within the prestigious Colorado Golf Club. Boasting unparalleled Front Range views, this residence epitomizes Colorado living at its finest. Nestled against an expansive open space conservation easement, this home offers unrivaled privacy and panoramic views. Step inside to discover a meticulously maintained main floor great room, seamlessly blending modern elegance with timeless comfort. With three spacious bedrooms plus a study, four baths, and a covered deck featuring an outdoor grill, this home sets the stage for luxurious living. Designed for effortless entertaining, upgraded collapsible folding patio doors effortlessly transform the great room into a sprawling indoor-outdoor oasis, perfect for hosting lavish dinner parties or enjoying laid-back evenings with friends and family. Descend to the walkout lower level to find a versatile game room, two additional oversized bedrooms, a wine cellar, wet bar, and a state-of-the-art media center. From its prime location to its impeccable design and amenities, 7195 Prairie Star Court offers a complete Colorado lifestyle experience, blending comfort, luxury, and natural beauty in perfect harmony.
- Type:
- Single Family
- Sq.Ft.:
- 3,230
- Status:
- Active
- Beds:
- 4
- Lot size:
- 0.16 Acres
- Year built:
- 2022
- Baths:
- 4.00
- MLS#:
- 6807244
- Subdivision:
- Meadowlark
ADDITIONAL INFORMATION
Explore the allure of this newly constructed 2-story residence, finished in 2022, embodying the essence of your dream home! Situated on a corner lot, this exceptional property is surrounded by tranquil open space, ensuring privacy and minimal traffic. Nearby, a developing greenbelt promises leisurely strolls and outdoor enjoyment. Step inside to discover elegant French doors opening to a spacious office, perfect for remote work or relaxation. The kitchen is designed for both functionality and charm, featuring ample storage, a walk-in pantry, and space for a cozy coffee nook or stylish wet bar. Hosting dinners is effortless in the expansive dining room, while the living area boasts a delightful rock fireplace and soaring ceilings that showcase the sweeping views. Completing the main level is a convenient powder bath. Upstairs, a versatile loft area awaits, ideal for gaming or creating a serene retreat. The primary suite impresses with double doors, a large window framing serene views, and a luxurious 5-piece bath accompanied by an oversized walk-in closet. Three additional bedrooms, two full bathrooms, and a well-appointed laundry room round out the upper level. Outside, the low-maintenance backyard features a patio, perfect for enjoying Colorado's sunny days. Just minutes from Downtown Parker and with easy access to Castle Rock, Franktown, and Aurora, this 2-year-old home invites you to experience its many offerings firsthand. Don't miss this opportunity to make it your own! Information provided herein is from sources deemed reliable but not guaranteed and is provided without the intention that any buyer relies upon it. The Listing Broker takes no responsibility for its accuracy and all information must be independently verified by buyers.
Andrea Conner, Colorado License # ER.100067447, Xome Inc., License #EC100044283, [email protected], 844-400-9663, 750 State Highway 121 Bypass, Suite 100, Lewisville, TX 75067

The content relating to real estate for sale in this Web site comes in part from the Internet Data eXchange (“IDX”) program of METROLIST, INC., DBA RECOLORADO® Real estate listings held by brokers other than this broker are marked with the IDX Logo. This information is being provided for the consumers’ personal, non-commercial use and may not be used for any other purpose. All information subject to change and should be independently verified. © 2024 METROLIST, INC., DBA RECOLORADO® – All Rights Reserved Click Here to view Full REcolorado Disclaimer
| Listing information is provided exclusively for consumers' personal, non-commercial use and may not be used for any purpose other than to identify prospective properties consumers may be interested in purchasing. Information source: Information and Real Estate Services, LLC. Provided for limited non-commercial use only under IRES Rules. © Copyright IRES |
Parker Real Estate
The median home value in Parker, CO is $484,000. This is lower than the county median home value of $487,900. The national median home value is $219,700. The average price of homes sold in Parker, CO is $484,000. Approximately 75.32% of Parker homes are owned, compared to 21.65% rented, while 3.04% are vacant. Parker real estate listings include condos, townhomes, and single family homes for sale. Commercial properties are also available. If you see a property you’re interested in, contact a Parker real estate agent to arrange a tour today!
Parker, Colorado 80134 has a population of 51,125. Parker 80134 is more family-centric than the surrounding county with 45.25% of the households containing married families with children. The county average for households married with children is 45.24%.
The median household income in Parker, Colorado 80134 is $105,373. The median household income for the surrounding county is $111,154 compared to the national median of $57,652. The median age of people living in Parker 80134 is 35 years.
Parker Weather
The average high temperature in July is 86.8 degrees, with an average low temperature in January of 17.2 degrees. The average rainfall is approximately 18.1 inches per year, with 61.8 inches of snow per year.
