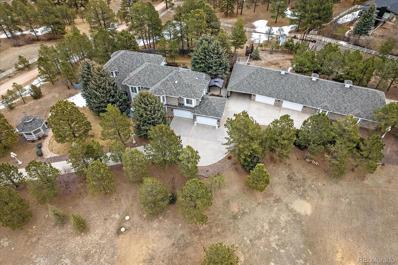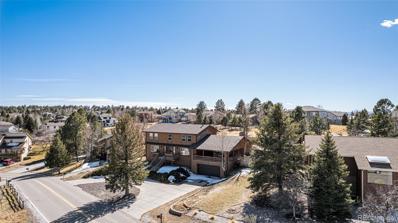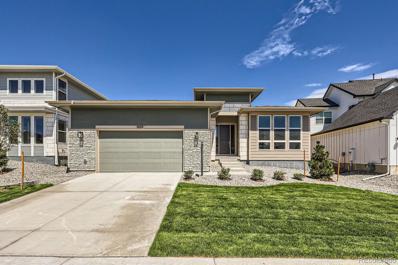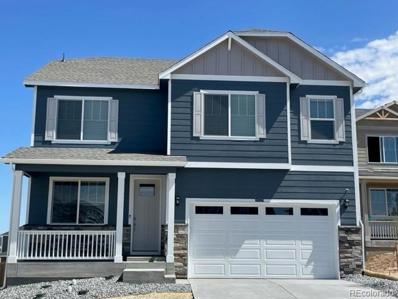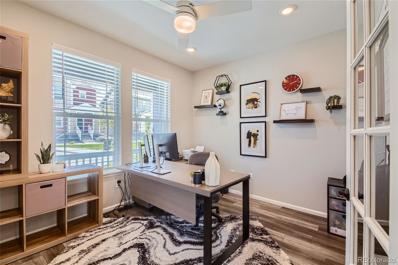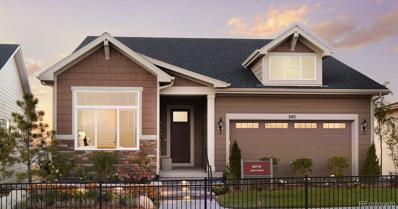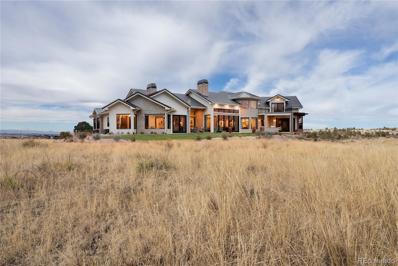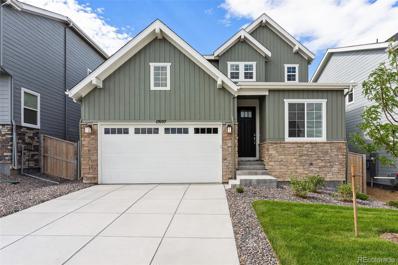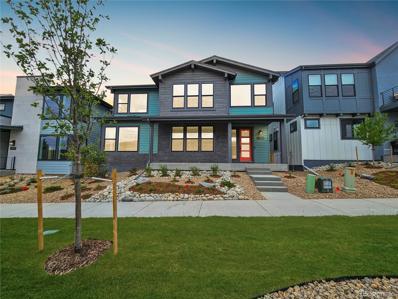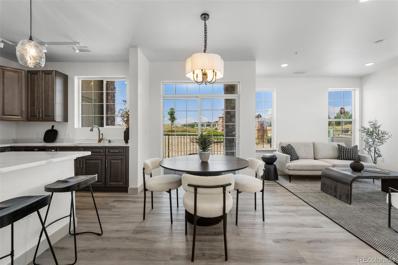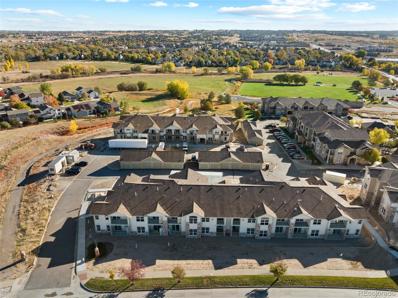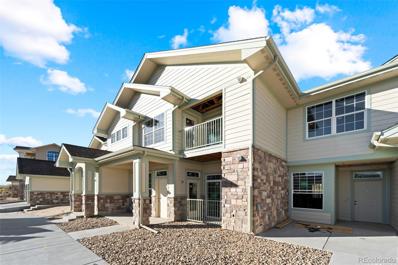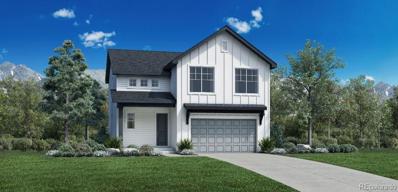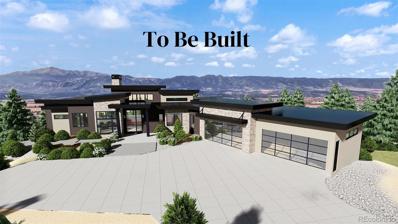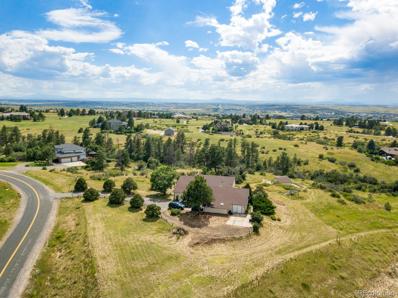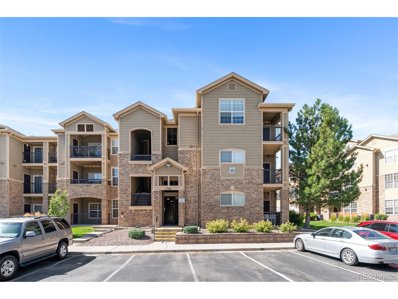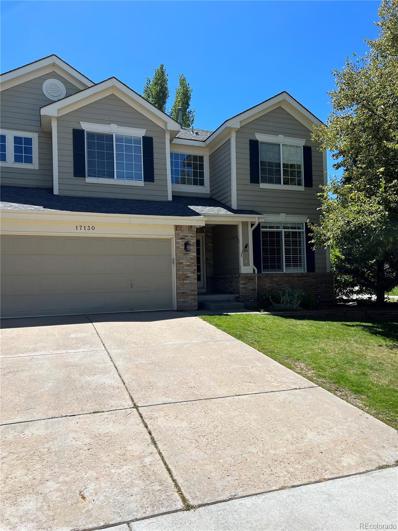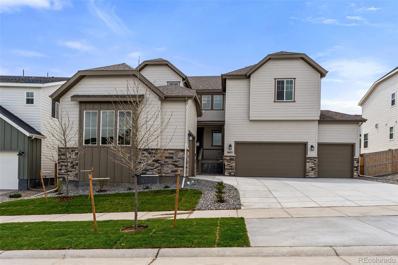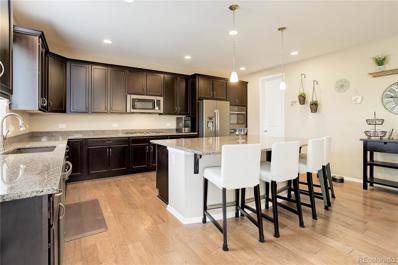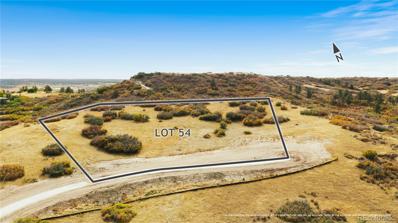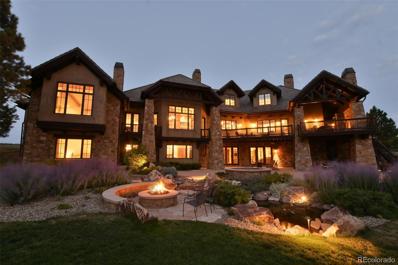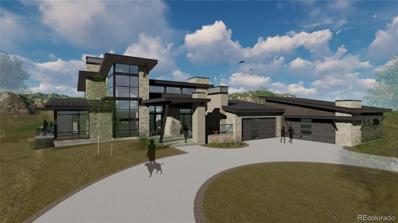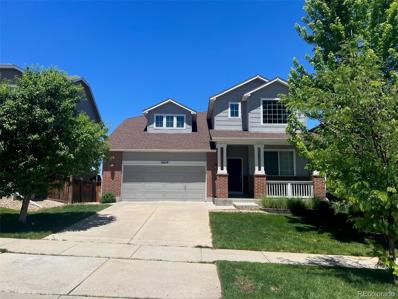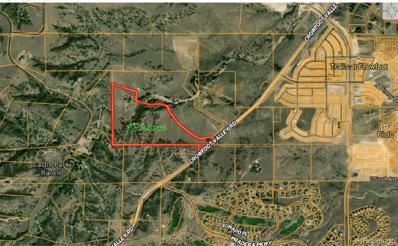Parker CO Homes for Rent
$2,600,000
11421 Random Valley Circle Parker, CO 80134
- Type:
- Single Family
- Sq.Ft.:
- 9,301
- Status:
- Active
- Beds:
- 5
- Lot size:
- 5.1 Acres
- Year built:
- 1993
- Baths:
- 6.00
- MLS#:
- 1684499
- Subdivision:
- Random Valley
ADDITIONAL INFORMATION
Incredible opportunity to one of the most iconic mansions on the Flintwood corridor in Parker,CO.This unique and stunning property comes with a 9000+ sq foot finished home,4 car attached garage,heated 10 car detached garage with RV door, separate Barn,5 acres,gazebo,expansive fenced yard,mature pine trees, and beautiful mountain and valley views.The interior is exquisite and features a grand foyer with winding staircase,vaulted ceilings,indoor hot tub room,floor to ceiling brick fireplace in family room,marble floors,custom chandeliers,formal living and dining,main floor study and huge chefs kitchen.The kitchen includes 2 sets of double ovens, 2 dishwashers, massive island, 2 cooktops (induction and electric), and a large double door refrigerator.If you enjoy cooking and family gatherings then this kitchen and home is for youThe upper level consists of a magnificent primary suite with sitting area and fireplace,gym,5 piece bath,his and her closets and views that can't be described without experiencing them for yourself.Wake up everyday with a eye catching reminder of the beauty of ColoradoThe basement has too many features to list including an open rec room is perfect for most indoor rec activities such as playing pool,a night playing poker,air hockey or just hanging at the bar with friends.If you enjoy some screen time then the home theater is enormous and comes with all components and seating. Additional basement features include an oversized wine cellar, game room and more!Wrapping up the home is an additional 4 bedrooms, 5 baths, main floor laundry, sitting room w/ fireplace, eat-in kitchen dining, double staircase, trex deck,walkout basement,upgraded electrical with sound system,pergola,breeze way for parking between home and detached garage, garden, playground, and much, much more.The roof on home,detached garage and pergola were replaced in 2024 with high impact shingles.Separate 5 acres for sale adjacent. Perfect property if you want peace and serenity!
- Type:
- Single Family
- Sq.Ft.:
- 4,356
- Status:
- Active
- Beds:
- 6
- Lot size:
- 0.38 Acres
- Year built:
- 1978
- Baths:
- 4.00
- MLS#:
- 2449126
- Subdivision:
- The Pinery
ADDITIONAL INFORMATION
This stunning Pinery Community home boasts 6 bedrooms, 3.5 bathrooms, and an abundance of natural light throughout. As you approach, you'll be greeted by a circular driveway, covered patio, and gorgeous wood siding. The roof was recently replaced in 2022, and newer windows provide added energy efficiency. Step inside to find an oversized family room with large bay windows, perfect for gatherings and relaxation. The kitchen features blonde cabinets, granite countertops, hardwood floors, and two pantries. Enjoy meals in the eat-in kitchen, elegant dining room with tray ceilings, or step outside to the large backyard patio for al fresco dining. You’ll enjoy a second living room on the main level featuring a corner fireplace and exposed wood beams. An additional multiuse office space offers more bay windows with great views of the Pinery. The main level is rounded out with a mahogany wood half bathroom and a laundry room with a closet, cabinets, and utility sink. Upstairs, you'll find four bedrooms, each with its own remote-controlled heating system, and a hallway full bathroom. The primary suite is a spacious retreat with exposed wood beams, private sitting area, private patio, and ensuite bathroom featuring a separate glass shower, clamshell tub, and dual sinks. The basement is perfect for entertaining with multiple seating areas, wet bar, and pool table included! The basement is complete with two additional bedrooms and a 3/4 bathroom. The unfinished storage area conveniently leads to the attached two-car garage. The large backyard features a patio and an inground pool, perfect for summer gatherings and relaxation. Keep an eye out for the serene wildlife in the community, and surrounding mountain views, wildflowers, and abundant recreational opportunities including Bingham Lake, and Pinery Owned Parks and Trails. Easily commute less than 20 miles from employment hotspots like the Denver Tech Center and enjoy favorite mountain retreats less than two hours west.
$825,000
5899 Tesoro Point Parker, CO 80134
Open House:
Saturday, 9/21 11:00-4:00PM
- Type:
- Single Family
- Sq.Ft.:
- 2,516
- Status:
- Active
- Beds:
- 2
- Lot size:
- 0.17 Acres
- Year built:
- 2024
- Baths:
- 3.00
- MLS#:
- 3556735
- Subdivision:
- Allison Ranch
ADDITIONAL INFORMATION
The lovely formal dining room of the distinctive Durango is ideal for hosting family gatherings. The secluded office would make the perfect home office. This home's open design enhances its spaciousness, and offers easy access to the covered patio from multiple rooms. Additional highlights include an inviting covered entry, a large great room with a fireplace, a well-appointed kitchen with a center island and a pantry, an elegant primary bedroom suite, and a roomy secondary bedroom with a private bath.
- Type:
- Single Family
- Sq.Ft.:
- 2,556
- Status:
- Active
- Beds:
- 4
- Lot size:
- 0.13 Acres
- Year built:
- 2024
- Baths:
- 3.00
- MLS#:
- 5554493
- Subdivision:
- Trails At Crowfoot
ADDITIONAL INFORMATION
Welcome home to the Bridgeport plan. The home features elegant shaker white shaker cabinets with quartz countertops in the kitchen, subway tile backsplash, stainless steel gas range, microwave, and dishwasher. This open floor plan includes plank flooring throughout most of the main floor with a den, and a spacious great room with a gas fireplace perfect for gatherings. A large loft located on the second floor is perfect for another living area. This home is also within walking distance of community amenities like a swimming pool, tennis/pickleball courts, and park. **Photos are not of actual home*** Estimated delivery April 2024
- Type:
- Single Family
- Sq.Ft.:
- 1,754
- Status:
- Active
- Beds:
- 3
- Lot size:
- 0.06 Acres
- Year built:
- 2022
- Baths:
- 3.00
- MLS#:
- 1508406
- Subdivision:
- Trails At Crowfoot Villas
ADDITIONAL INFORMATION
Quick close possible! Incredible home with all the upgrades you can imagine! Don't let this opportunity pass you by! Upper level is complete with a primary suite (w/5 piece bathroom), 2 secondary bedrooms, shared bath with dual sinks, spacious loft, and upper level laundry room! You will love the open floor plan from the moment you walk in the door! Large open great room with gourmet kitchen, spectacular eat at island, floor to ceiling tiled fireplace, dining space, half bath, and a main floor study/office for work from home or remote work! Perfectly situated in an active and amenity-rich community in the south suburbs of Denver metro! Located in Trails at Crowfoot Valley Villas you can enjoy all the shopping/retail/restuarants in both Parker & Castle Rock! This home is perfect for those seeking both a vibrant community & a peaceful retreat. This beautiful new company offers resort-style amenities including a sparkling pool, pickleball & tennis courts, scenic trails, parks, ballparks & playgrounds. Though you have an abundance of space, with the unfinished basement you have the option to build additional equity with your own personal touch - envision a home gym, media room, guest suite or leave as-is for extra storage! Enjoy grilling on the custom patio the owner added after building, fenced yard, low maintenance living with HOA shoveling snow for you! Keep your car clean and skip shoveling the snow - your car(s) is covered inside the 2 car attached garage! You will love this incredible new community which includes a new charter school opening this fall within walking distance! Check out Leman Academy of Excellence Parker-BayouGulch! Don't miss out on this incredible opportunity to own a modern, turn-key, move-in ready home in this sought-after community!
Open House:
Saturday, 9/21 11:00-4:00PM
- Type:
- Single Family
- Sq.Ft.:
- 1,956
- Status:
- Active
- Beds:
- 2
- Lot size:
- 0.14 Acres
- Year built:
- 2024
- Baths:
- 2.00
- MLS#:
- 6075993
- Subdivision:
- Allison Ranch
ADDITIONAL INFORMATION
NEW Toll Brothers home at Allison Ranch ready Summer 2024! Deluxe urban chic. The Boyd's inviting covered entry and welcoming extended foyer open onto the spacious great room, and a view of the desirable covered patio beyond. The well-designed kitchen overlooks a bright casual dining area, and is equipped with a large center island with breakfast bar, plenty of counter and cabinet space, and ample pantry. The beautiful primary bedroom suite is highlighted by dual walk-in closets and spa-like primary bath with dual-sink vanity, large luxe glass-enclosed shower with seat, and private water closet. The secondary bedroom features a roomy closet and shared full hall bath. Additional highlights include a desirable office off the foyer, centrally located laundry with linen storage, and ample storage throughout. Special financing incentives available.
$3,950,000
7323 Preservation Trail Parker, CO 80134
ADDITIONAL INFORMATION
This Refined Residence and exclusive listing presents a unique opportunity to own a stunning combination of prime land and a soon-to-be-built custom home by Lost Creek Construction. This expansive parcel offers a blank canvas for your dream home, strategically positioned in the coveted Colorado Golf Club neighborhood. Boasting a prime location and breathtaking views, this land provides the perfect backdrop for your vision of luxurious Colorado living. The builder will share plans and specs for the home and help you dream up a luxury home exemplifying modern elegance and meticulous craftsmanship.
$718,990
17607 Lobo Lane Parker, CO 80134
- Type:
- Single Family
- Sq.Ft.:
- 2,201
- Status:
- Active
- Beds:
- 3
- Lot size:
- 0.11 Acres
- Year built:
- 2024
- Baths:
- 3.00
- MLS#:
- 8922761
- Subdivision:
- The Fields At Looking Glass
ADDITIONAL INFORMATION
MLS#8922761 Built by Taylor Morrison, Ready Now! Explore the Hayden II in The Fields at Looking Glass Town Collection—a spacious 2-story home featuring 3 bedrooms, 2.5 baths, and a full unfinished basement. With 2,201 square feet, the inviting entry leads to a beautifully upgraded kitchen with built-in appliances, a walk-in pantry, and a large center island overlooking the great room and dining area. Entertain indoors or on the outdoor living space. A flex room is conveniently located downstairs. Upstairs, find a spacious primary suite with a beautiful bath and large walk-in closet, along with two additional bedrooms, a full bath, and a practical laundry room. The full unfinished basement offers extra storage or potential for future renovations. Structural options include: full unfinished basement, modern fireplace and gourmet kitchen 1. MLS#8922761
- Type:
- Single Family
- Sq.Ft.:
- 2,987
- Status:
- Active
- Beds:
- 4
- Lot size:
- 0.08 Acres
- Year built:
- 2024
- Baths:
- 4.00
- MLS#:
- 6609972
- Subdivision:
- Lyric
ADDITIONAL INFORMATION
Gorgeous two story home backing to open space in Lyric at Ridgegate. This home has 3 bedrooms, 2.5 bathrooms, loft, office, and 2 bay garage. This home also includes an Accessory Dwelling Unit (ADU) which includes an additional studio with kitchenette, 1 bedroom, 1 full bath, and 1-bay garage. Design finishes for the main home include Kentwood Bohemia Brushed Oak River White engineered wood flooring and stairs, tile floors at the bath and laundry rooms, MSI Calacatta Prado quartz kitchen counters with full backsplash, 5x10 Emser Reform Blanco full height tile fireplace surround, Merrillat Classic Portrait Maple Steel Grey cabinets. Design finishes for the ADU include luxury vinyl plank CoreTec Enterprise Kent Oak wood-style flooring and stairs, tile floors at the bath and laundry, carpet at the bedroom, MSI Cashmere Taj quartz kitchen counters with full backsplash, and Merrillat Classic Portrait Maple Steel Grey cabinets.
Open House:
Sunday, 9/22 10:00-1:00PM
- Type:
- Condo
- Sq.Ft.:
- 1,224
- Status:
- Active
- Beds:
- 2
- Year built:
- 2024
- Baths:
- 2.00
- MLS#:
- 2849905
- Subdivision:
- Hunters Chase Condominiums Ii
ADDITIONAL INFORMATION
Welcome to Hunters Chase at Stroh Ranch, an stylish new community overlooking Parker, CO. Two bedroom two bathroom units, perfectly located next to parks, playgrounds, and Cherry Creek Trail! We take pride in offering higher-end finishes and a thoughtfully planned design that sets us apart from other communities. With living spaces ranging from a comfortable 970 square feet to a generous 1,277 square feet, residents can choose from a diverse selection of layouts tailored to meet their individual needs. Each unit provides direct access to the exterior, inviting the lush green expanse of the nearby park into your everyday living experience. Our development offers a blend of attached and stand-alone garages as well as resident-only parking. Garages are available for additional cost of $35,000 - $40,000. Experience the epitome of contemporary living at Hunters Chase — where luxury meets comfort, and nature seamlessly intertwines with modern living. All part of Stroh Ranch, a fantastic, active community that hosts events and home to the best neighborhood recreational facility in all of Parker, Creekside recreation center just one mile away. Contact sales team for incentives. https://www.hunterschasecondominiums.com/.
Open House:
Sunday, 9/22 10:00-1:00PM
- Type:
- Condo
- Sq.Ft.:
- 1,084
- Status:
- Active
- Beds:
- 2
- Year built:
- 2024
- Baths:
- 2.00
- MLS#:
- 9934457
- Subdivision:
- Hunters Chase Condominiums Ii
ADDITIONAL INFORMATION
Welcome to Hunters Chase at Stroh Ranch, an stylish new community overlooking Parker, CO. Two bedroom two bathroom units, perfectly located next to parks, playgrounds, and Cherry Creek Trail! We take pride in offering higher-end finishes and a thoughtfully planned design that sets us apart from other communities. With living spaces ranging from a comfortable 970 square feet to a generous 1,277 square feet, residents can choose from a diverse selection of layouts tailored to meet their individual needs. Each unit provides direct access to the exterior, inviting the lush green expanse of the nearby park into your everyday living experience. Our development offers a blend of attached and stand-alone garages as well as resident-only parking. Garages available for additional $35,000 - $40,000. Experience the epitome of contemporary living at Hunters Chase — where luxury meets comfort, and nature seamlessly intertwines with modern living. All part of Stroh Ranch, a fantastic, active community that hosts events and home to the best neighborhood recreational facility in all of Parker, Creekside recreation center just one mile away. Contact sales team for incentives. https://www.hunterschasecondominiums.com/
Open House:
Sunday, 9/22 10:00-1:00PM
- Type:
- Condo
- Sq.Ft.:
- 1,277
- Status:
- Active
- Beds:
- 2
- Year built:
- 2024
- Baths:
- 2.00
- MLS#:
- 7034116
- Subdivision:
- Hunters Chase
ADDITIONAL INFORMATION
Welcome to Hunters Chase at Stroh Ranch, an stylish new community overlooking Parker, CO. Two bedroom two bathroom units, perfectly located next to parks, playgrounds, and Cherry Creek Trail! This particular unit is a corner unit, premium finish level, and vaulted ceilings; top floor! We take pride in offering higher-end finishes and a thoughtfully planned design that sets us apart from other communities. With living spaces ranging from a comfortable 970 square feet to a generous 1,277 square feet, residents can choose from a diverse selection of layouts tailored to meet their individual needs. Each unit provides direct access to the exterior, inviting the lush green expanse of the nearby park into your everyday living experience. Our development offers a blend of attached and stand-alone garages as well as resident-only parking. Garages available for additional $35,000 - $40,000. Experience the epitome of contemporary living at Hunters Chase — where luxury meets comfort, and nature seamlessly intertwines with modern living. All part of Stroh Ranch, a fantastic, active community that hosts events and home to the best neighborhood recreational facility in all of Parker, Creekside recreation center just one mile away. Contact sales team for incentives. https://www.hunterschasecondominiums.com/
Open House:
Saturday, 9/21 11:00-4:00PM
- Type:
- Single Family
- Sq.Ft.:
- 2,216
- Status:
- Active
- Beds:
- 3
- Lot size:
- 0.14 Acres
- Year built:
- 2024
- Baths:
- 1.00
- MLS#:
- 4336427
- Subdivision:
- Allison Ranch
ADDITIONAL INFORMATION
NEW Toll Brothers home ready Fall 2024! Check out the beautifully crafted Harvey home design with well-appointed interior finishes. The bright foyer sets the perfect mood, offering plenty of natural light and flowing effortlessly into the rest of the home. A well-appointed kitchen boasts stainless steel appliances, quartz countertops, and ample storage space. The great room is the perfect setting for relaxation with its cozy fireplace and plenty of natural light. The large primary bedroom suite offers a large bath that features an upgraded shower enclosure, chai latte cabinets, dual vanities, and impressive closet space. The second-floor loft offers endless opportunities for a flexible space. The great room is perfect for bringing the outdoors, inside with the 12x8 center-open slider door that opens to a covered patio. Schedule an appointment today to learn more about this stunning home!
$3,650,000
7909 Forest Keep Circle Parker, CO 80134
- Type:
- Single Family
- Sq.Ft.:
- 5,943
- Status:
- Active
- Beds:
- 5
- Lot size:
- 3 Acres
- Year built:
- 2024
- Baths:
- 6.00
- MLS#:
- 8349182
- Subdivision:
- Colorado Golf Club
ADDITIONAL INFORMATION
Modern flair and contemporary elegance are found in this luxurious, to be built new construction home located on 2.83 acres in the renowned, gated community of the Colorado Golf Club. Built by a premiere custom home builder known for magnificent craftsmanship and exquisite design. Attention to detail and superior finishes are found in every room. This splendid home features 5,943 SF including 5 BRs, 5.5 Bathrooms, and a 4-car garage with storage. A bright and open floor plan that provides generous indoor/outdoor living spaces perfect for entertaining, sophisticated style, and comfort. A grand foyer leads you into this outstanding home. The main level features a great room with soaring 18ft ceilings, a fireplace with 2-story surround, and sliding glass wall out to an expansive deck. The gourmet island kitchen has professional grade appliances and a walk-in prep pantry. The dining room and kitchen both walk out to a covered deck and grilling area. The beautiful owner’s suite includes its own fireplace, a lavish 5pc Spa Bathroom, and custom walk-in closet. A family entry of the garage leads into a private ML guest suite with ensuite bathroom. There is a powder bathroom, laundry room, and office that makes it convenient to work from home. Contemporary iron stair rails lead you to a finished basement with a 10ft ceiling that includes 3 additional ensuite bedrooms, a recreation room with sitting nook and wet bar, a game area, gym, and unfinished mechanical area for additional storage. The Rec Room walks out to another covered patio and hot tub area for outdoor fun and relaxation. Buyers can customize this amazing home by selecting finishes that promote their own personality such as light fixtures, countertops, sinks, faucets, and paint tones. This stunning home is in the award- winning Douglas County school district and is minutes away from shopping, restaurants, and entertainment. It is an easy commute to primary highways, downtown Denver, and the Denver Tech Center.
$1,450,000
8893 N Sundown Trail Parker, CO 80134
- Type:
- Single Family
- Sq.Ft.:
- 3,773
- Status:
- Active
- Beds:
- 5
- Lot size:
- 5.14 Acres
- Year built:
- 1982
- Baths:
- 4.00
- MLS#:
- 4351485
- Subdivision:
- Butterfield
ADDITIONAL INFORMATION
This gorgeous lot offers panoramic views of the mountains, providing the perfect backdrop. Walk inside this 4,099 sq ft home, and immediately meet with a light and bright open-concept living room, a well-thought-out kitchen, a walk-in pantry, and access to a walk-out balcony that takes you to the backyard. Your primary bedroom sits on the main floor with walk-out access, an ensuite 5-piece bath, and an attached walk-in closet. In the basement, there are four additional spacious bedrooms and two full bathrooms. Along with the additional rooms, there is also a large laundry room, an office, an open walk-out living room, and a second kitchen. This home has an attached oversized 4-car garage with new doors already installed. The property is zoned for up to two horses and already has a two-stall barn with an attached paddock. The seller is actively continuing to update the home, new stucco is to be started within the next two weeks. This is a unique opportunity for a buyer to select finishes on a newly renovated home.
- Type:
- Other
- Sq.Ft.:
- 925
- Status:
- Active
- Beds:
- 2
- Year built:
- 2006
- Baths:
- 1.00
- MLS#:
- 2393377
- Subdivision:
- Prairie Walk On Cherry Creek
ADDITIONAL INFORMATION
Welcome Home! Don't miss this main level updated condo overlooking the greenbelt. Enjoy the open kitchen with slab granite counter tops and white cabinets and black appliances. Dining & great room with fireplace and patio access. Nice size master with walk-in closet and sliding glass door to private patio. Full bathroom with slab granite countertops and tile flooring. Second bedroom for your guests, or work from home. HOA includes clubhouse, fitness center, outdoor swimming pool and hot tub. Walk to park, playground and volleyball court.
- Type:
- Single Family
- Sq.Ft.:
- 3,316
- Status:
- Active
- Beds:
- 4
- Lot size:
- 0.17 Acres
- Year built:
- 1998
- Baths:
- 4.00
- MLS#:
- 8599127
- Subdivision:
- Stonegate
ADDITIONAL INFORMATION
******SHOWINGS BY APPOINTMENTS ONLY 24 hours advance notice minimum: The sale and the possession is subject to the existing lease: Current rent $3775 Lease expires 09/30/2024 Investment property, a rental, no SPD. Welcome to this elegantly designed 2-story corner home in the sought-after Stonegate community. Offering 3,357 sq ft of luxurious living space, this home is a perfect blend of style and comfort. From its 4 bedrooms, home office, and spacious loft to its 4 exquisite bathrooms, this home checks all the boxes. As you step inside, you're greeted by gleaming hardwood floors that lead you to an expansive kitchen. Outfitted with high-end granite countertops, a generous island with barstool seating, and a top-of-the-line gas range, the kitchen is every chef's dream. The open-concept design seamlessly connects the kitchen to an informal dining space and a 2-story family room, featuring a charming gas fireplace framed in granite and ample space for media. The main level boasts not just one, but multiple living spaces—including a formal dining room, living room, and a dedicated study—alongside a convenient laundry room and a chic half-bath. Venture upstairs to find a luxurious primary suite with vaulted ceilings, a 5-piece ensuite bath featuring tasteful tile flooring, cherry cabinets, and an expansive walk-in closet complete with a central island for extra storage. The upper level also offers 2 additional bedrooms, a sizable loft easily convertible into a 5th bedroom, and another full bathroom. The fully finished basement is an entertainer’s paradise, featuring a state-of-the-art media room with a bar area, an additional bedroom, and a 3/4 bath. Step outside to the fenced, paver patio backyard that becomes a private sanctuary when the trees are in full bloom. Take advantage of Stonegate's top-tier amenities, including community pools, clubhouse, and tennis courts.
- Type:
- Single Family
- Sq.Ft.:
- 3,794
- Status:
- Active
- Beds:
- 4
- Lot size:
- 0.18 Acres
- Year built:
- 2024
- Baths:
- 5.00
- MLS#:
- 5395739
- Subdivision:
- Reserve At Looking Glass
ADDITIONAL INFORMATION
MLS#5395739 REPRESENTATIVE PHOTOS ADDED. Ready Now! The Steamboat at Reserve at Looking Glass Destination Collection is a stunning home design with a balanced mix of thoughtfully planned shared areas and flexible private spaces for the whole household. The multi-generational suite is both comfortable and functional and features a living room with kitchenette, laundry space, bedroom with ensuite bath, and direct access to a 1-car garage. Gather and flow freely between the open kitchen, dining area, and great room. A flex room invites brainstorming sessions, craft space, and more. Upstairs, discover your private oasis in the spacious primary suite with a retreat, two walk-in closets, and luxurious spa-like bath. There’s plenty of room for everyone with two additional bedrooms, an oversized laundry room, and a loft. Need even more space? The full unfinished basement is ideal for storage or future expansion. Design highlights include built-in appliance package, 4" crown molding at kitchen, soft close drawers/doors throughout, rail & spindle contemporary rectangular iron baluster, and modern trim package. Structural options include: 9' full unfinished basement with plumbing rough-in, 8x12 sliding glass door, 8x8 sliding glass door, modern 42" fireplace, additional bay garage, owner's bath configuration 5 (shower & freestanding tub), covered outdoor living 1, and owner's retreat.
- Type:
- Land
- Sq.Ft.:
- n/a
- Status:
- Active
- Beds:
- n/a
- Lot size:
- 2.75 Acres
- Baths:
- MLS#:
- 6691259
- Subdivision:
- Colorado Golf Club
ADDITIONAL INFORMATION
Fabulous custom home site in one of Colorado’s premier gated golf communities! Situated on 2.75 acres of gently sloping terrain, offering panoramic mountain and city views within the prestigious Colorado Golf Club community. Recognized for its tranquil setting, Colorado Golf offers 1,500+ acres of wooded privacy, including hiking and biking trails, abundant open space, and scenic ponds. The Coore and Crenshaw designed private club features an 18-hole championship course as well as a family fun, 9-hole, par three course. Within walking distance of the lot, the Clubhouse itself feels like a resort and offers both, golf and social, private memberships. Club amenities include a pool complex, dining, driving range, pro shop, fitness area, locker rooms and a host of other desirable amenities. The community provides 24-hour security and is minutes from extensive shopping and dining, recreation, schools and offers an easy commute to the greater Denver area and Denver International Airport. Also available are preliminary plans for a stunning modern ranch home with 7,619 of total living area. Buyers are also invited to create their own design, use their own Builder or hire Weatherly Homes to make your dream home a reality. Survey, topography, soil report and architectural renderings are available upon request.
- Type:
- Single Family
- Sq.Ft.:
- 4,449
- Status:
- Active
- Beds:
- 5
- Lot size:
- 0.16 Acres
- Year built:
- 2017
- Baths:
- 4.00
- MLS#:
- 2788919
- Subdivision:
- Stepping Stone
ADDITIONAL INFORMATION
Home was under contract and fell the day of closing. Buyer Lost his job. Motivated Seller! Welcome to your dream home in the most sought-after Stepping Stone neighborhood! This stunning home boasts a spacious 5-bedroom, 4-bathroom layout, perfect for accommodating your growing family or entertaining guests. With a finished basement, private backyard, and a three-car garage, this residence offers both luxury and practicality. As you step inside, you'll be greeted by an inviting foyer that leads to the main living areas. The open-concept design seamlessly connects the family room, dining area, and gourmet kitchen, creating an ideal space for social gatherings and everyday living. The kitchen is a chef's delight, featuring stainless steel appliances, gas burner stove, ample granite counter space, and a large island for meal preparation and casual dining. Main floor guest bedroom/office is light and bright with a 3/4 bath close by. The upstairs bedrooms are generously sized and offer plenty of natural light and closet space. The master suite is a true retreat, complete with a spa-like en-suite bathroom, large master closet with window. Large loft is perfect for extra flex space, office or kids play area. The finished basement adds a whole new dimension to this home, offering endless possibilities for recreation and entertainment. Spacious guest suite with with 3/4 bath. It can be transformed into a home theater, game room, or even a personal gym. Outside, the private backyard is an oasis of tranquility. The meticulously landscaped yard provides both beauty and privacy. One of the highlights of this neighborhood is the community pool and clubhouse. The abundance of parks and trails nearby offers ample opportunities for outdoor activities and exploring nature. And let's not forget about the popular food truck Fridays! Conveniently located close to schools, shopping centers, this property truly offers the best of both worlds.
$1,200,000
4782 Tranquilo Court Parker, CO 80134
- Type:
- Land
- Sq.Ft.:
- n/a
- Status:
- Active
- Beds:
- n/a
- Lot size:
- 5.37 Acres
- Baths:
- MLS#:
- 2939099
- Subdivision:
- Pradera
ADDITIONAL INFORMATION
A once-in-a-lifetime opportunity awaits with the large fully custom homesite within the Pradera community. We truly saved the very best, and largest, homesites in Pradera for last. You’ll have plenty of space to spread out on this 5+acre site, while all of the amenities of Pradera, Parker and Castle Rock are right outside your door. Living at Pradera gives you much more than a place to hang your hat. It’s a place to truly live. Besides having a private golf course and club right in the neighborhood, you can choose from many other ways to stay active and engaged with the neighbors through numerous Pradera amenities that make having fun second nature. Pradera’s 3,100-square-foot community center features a competition-size pool, spray play area and a sundeck that’s perfect for lazy summer days with friends. Inside, a catering kitchen and party room provide an ideal pool-side resource for everything from children’s birthdays to anniversary parties. An extensive trail system winds throughout the community’s vast open spaces, providing Pradera residents with panoramic views and an abundant variety of scenic hikes, bike rides and dog walks. This lot can be purchased as just the land, which is what it is listed as, or you can explore to options of building with Celebrity Custom Homes on this homesite. Contact Listing Agent, Kalee Davis at [email protected] for more information.
$3,250,000
8575 Witez Court Parker, CO 80134
- Type:
- Single Family
- Sq.Ft.:
- 9,928
- Status:
- Active
- Beds:
- 6
- Lot size:
- 1.15 Acres
- Year built:
- 2008
- Baths:
- 9.00
- MLS#:
- 5660320
- Subdivision:
- Colorado Golf Club
ADDITIONAL INFORMATION
SITUATED ON ONE OF COLORADO GOLF CLUB’S MOST DESIRABLE LOTS. THIS MAJESTIC HOME PROVIDES “OLD WORLD CHARM” WITH “NEW WORLD CONVENIENCES. THE 10,000 SQ FT ESTATE ENJOYS PANORAMIC MOUNTAIN VIEWS, WHILE OVERLOOKING THE 4TH GREEN OF PAR 3 SHORT COURSE.*EXPOSED WOOD BEAMS W/KNOTTY ALDER TRIM*ITALIAN STONE CTRTOPS*3 INDOOR STONE FIREPLACES*TWO OFFICES W/CUSTOM BUILT-IN SHELVING*TWO WEST FACING DECKS*HEARTH ROOM OPENS TO GOURMET KITCHEN*2 DISHWASHERS*MULTIPLE SUB ZERO FRIG & FREEZER UNITS*PROGRAMMABLE MOTION SHADES*TOP OF LINE APPLIANCES*MASTER BATH W/ HEATED FLOOR, WALK IN SHOWER, GRANITE SOAKING TUB, CUSTOM SLATE & STONE WORK, PRIVATE DECK*2ND MASTER SUITE IN BASEMENT W/STEAM SHOWER & JETTED TUB* 4 OTHER LARGE BDRMS/BATHROOM SUITES W/WALK-IN CLOSETS*WALKOUT BASEMENT W/LRGE ROOMS FOR ENTERTAINING, RARE GRANITE ON CUSTOM WET BAR, WINE ROOM*OUT DOOR FIREPLACE ON MAIN DECK, CUSTOM COPPER OUTDOOR SPA, WATER FEATURE & FIRE PIT*CLUB INFO - COLORADOGOLFCLUB.COM. Included, Pool table, Home theater stereo receiver for Control4 in lower-level, water softener.
$4,250,000
8615 Witez Court Parker, CO 80134
- Type:
- Single Family
- Sq.Ft.:
- 7,054
- Status:
- Active
- Beds:
- 4
- Lot size:
- 2.81 Acres
- Year built:
- 2023
- Baths:
- 7.00
- MLS#:
- 5597798
- Subdivision:
- Colorado Golf Club
ADDITIONAL INFORMATION
Stunning contemporary residence thoughtfully designed by Michael Perez to take complete advantage of the views from Longs Peak to Pikes Peak from this 2.81 acre homesite. Michael has achieved both national and state design awards though the Denver HBA and NAHB including Best Custom Home MAME award and Best in America Living Awards (BALA) and his innovative design excellence is evidenced at 8615 Witez Court. This smart, flowing floorplan contains 7,054 finished Sq.Ft., 1,016 unfinished and a 1,504 Sq.Ft. 4 car garage. Hallmark Custom Homes was founded in 2002 and is owned by Tom Matthys, a second-generation builder. Tom combines the unique combination of years of hands on experience building homes, followed by years of successful corporate business experience as a CPA, business development/project manager, CFO, finance executive and business consultant. Attention to detail, fiscal accountability and integrity are core competencies driving to successful delivery of distinctive homes of enduring value and the “Hallmark” of quality and excellence. One of a kind architectural details paired with world class craftmanship, extraordinary finishes and materials create a residence like no other at Colorado Golf Club. Convenient, smart and easy main floor living includes a custom chef's kitchen with top of the line appliances, breakfast nook, dining and living area, master suite, guest suite, office, laundry and garage. The lower level includes 2 additional bedrooms both with ensuite baths, large family room, fitness room, unfinished optional golf simulator room and storage. The upper level consists of a stand along loft for additional entertaining and a private deck. Outdoor living space includes 2,000+ Sq.Ft. above grade of which 1,100+ Sq.Ft. is covered. There is an additional 1500+ Sq.Ft. at grade outdoor living. Colorado Golf Club is ranked the 4th best golf course in Colorado. Membership available. Realize your dream!
- Type:
- Single Family
- Sq.Ft.:
- 2,424
- Status:
- Active
- Beds:
- 3
- Lot size:
- 0.12 Acres
- Year built:
- 2006
- Baths:
- 4.00
- MLS#:
- 3827711
- Subdivision:
- Horse Creek
ADDITIONAL INFORMATION
Beautiful 3 Bedroom, 4 Bathroom home in Horse Creek. Curb appeal abounds with a welcoming covered front porch. The Kitchen includes an island, pantry, stainless steel appliances including double-oven, subway tile backsplash and quartz countertops, maple hardwood floors, and cabinets. The family room is cozy with a gas fireplace, media alcove, and art niches. The primary bedroom suite features vaulted ceilings, a 5-piece bath ensuite bath with an oversized soaking tub and glass walk-in shower with bench, and a walk-in closet. The loft expands the living area to use as an office, reading nook, or play area. Enjoy privacy on the deck that overlooks the backyard and open space. Walk-out basement has ¾ bath and ample space for future expansion. The HOA amenities include a community pool. Walk/bike to Gold Rush elementary school, or Fire Fly Park. Minutes to Parker Rd, I-25 and E-470 for an easy commute.
$8,600,000
6233 Crowfoot Valley Road Parker, CO 80134
- Type:
- Single Family
- Sq.Ft.:
- 3,916
- Status:
- Active
- Beds:
- 4
- Lot size:
- 97 Acres
- Year built:
- 1996
- Baths:
- 4.00
- MLS#:
- 4753711
- Subdivision:
- Parker
ADDITIONAL INFORMATION
Very rare opportunity to own this large parcel of 97 acres in heart of Parker, with creek bed, trees, rock outcroppings & panoramic views, close to schools, shopping, country club, and so much more, these kind of listings are not often in Douglas County. Endless opportunities , within in a mile Epic homes, Pradera Celebrity community, Trails at Crowfoot, Toll Brothers, Looking Glass subdivisions. 10 min to Super Walmart, Target, shoppings, Park Meadow Malls Lone Tree, Out let malls Castle Rock and 16 min to DTC. This entire area is transforming into a sprawling neighborhoods and creating a high demand for the acreages like this. The new developing opportunities are quickly vanishing here, creating high demand for the beautiful land like this with a live creek and rolling hills. Own this before it's gone and create your legacy !! Decreed Water rights, Electric lines in the property, Great fit for the developers and builders.
Andrea Conner, Colorado License # ER.100067447, Xome Inc., License #EC100044283, [email protected], 844-400-9663, 750 State Highway 121 Bypass, Suite 100, Lewisville, TX 75067

The content relating to real estate for sale in this Web site comes in part from the Internet Data eXchange (“IDX”) program of METROLIST, INC., DBA RECOLORADO® Real estate listings held by brokers other than this broker are marked with the IDX Logo. This information is being provided for the consumers’ personal, non-commercial use and may not be used for any other purpose. All information subject to change and should be independently verified. © 2024 METROLIST, INC., DBA RECOLORADO® – All Rights Reserved Click Here to view Full REcolorado Disclaimer
| Listing information is provided exclusively for consumers' personal, non-commercial use and may not be used for any purpose other than to identify prospective properties consumers may be interested in purchasing. Information source: Information and Real Estate Services, LLC. Provided for limited non-commercial use only under IRES Rules. © Copyright IRES |
Parker Real Estate
The median home value in Parker, CO is $484,000. This is lower than the county median home value of $487,900. The national median home value is $219,700. The average price of homes sold in Parker, CO is $484,000. Approximately 75.32% of Parker homes are owned, compared to 21.65% rented, while 3.04% are vacant. Parker real estate listings include condos, townhomes, and single family homes for sale. Commercial properties are also available. If you see a property you’re interested in, contact a Parker real estate agent to arrange a tour today!
Parker, Colorado 80134 has a population of 51,125. Parker 80134 is more family-centric than the surrounding county with 45.25% of the households containing married families with children. The county average for households married with children is 45.24%.
The median household income in Parker, Colorado 80134 is $105,373. The median household income for the surrounding county is $111,154 compared to the national median of $57,652. The median age of people living in Parker 80134 is 35 years.
Parker Weather
The average high temperature in July is 86.8 degrees, with an average low temperature in January of 17.2 degrees. The average rainfall is approximately 18.1 inches per year, with 61.8 inches of snow per year.
