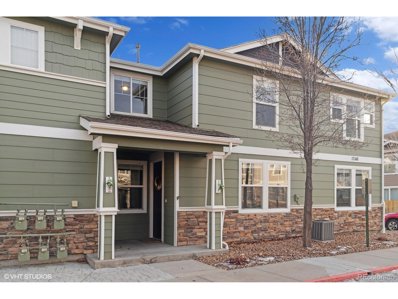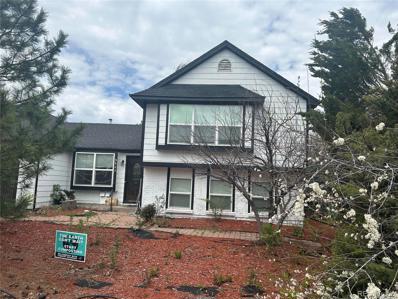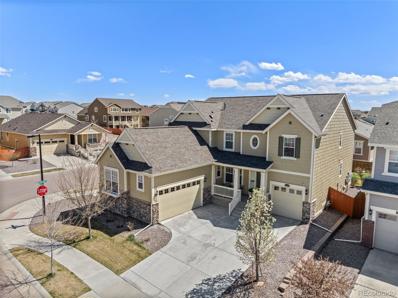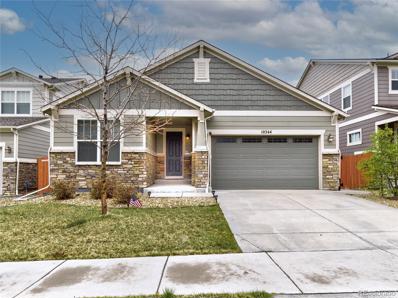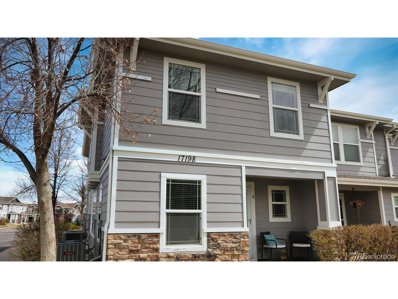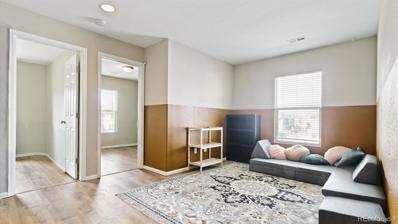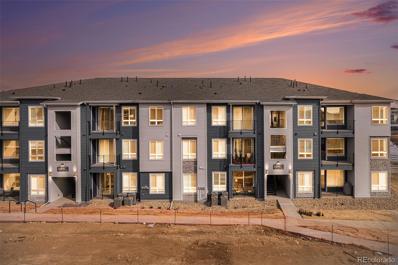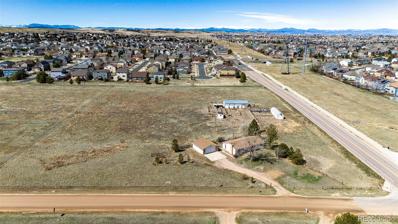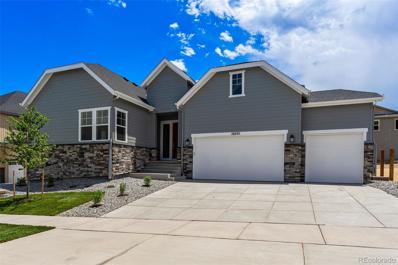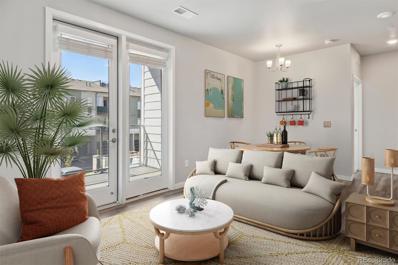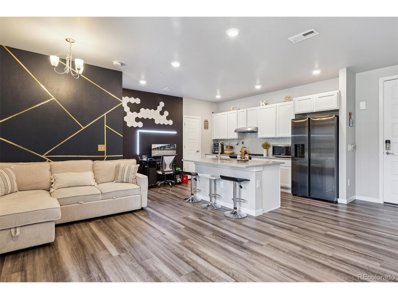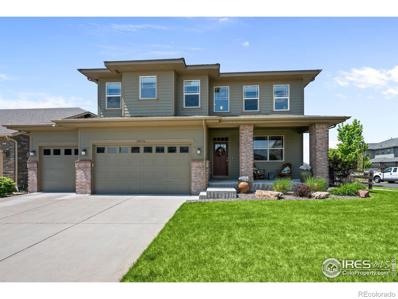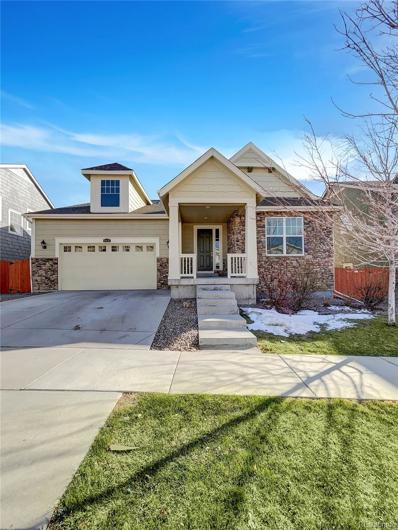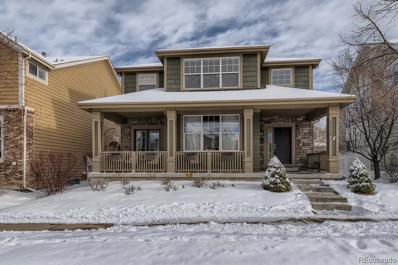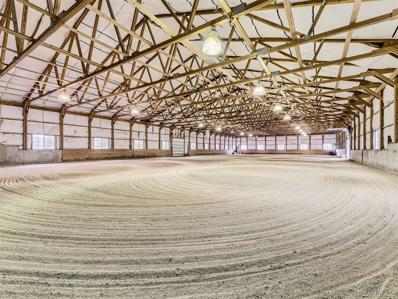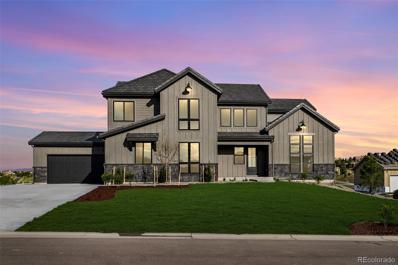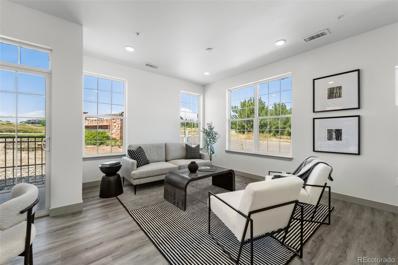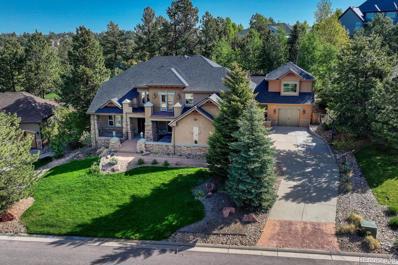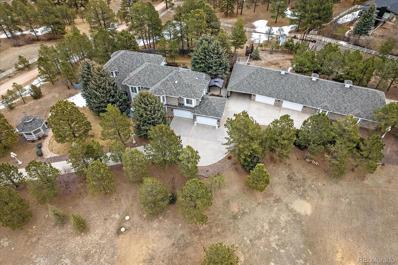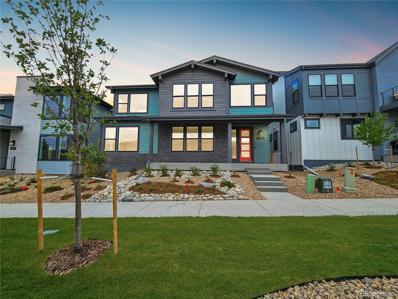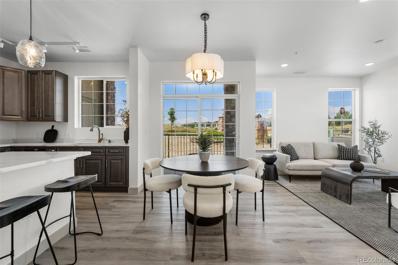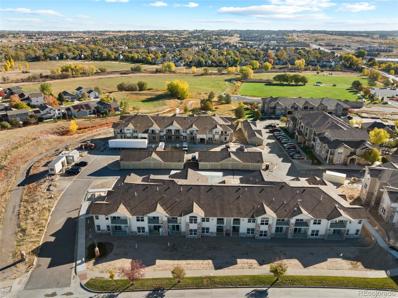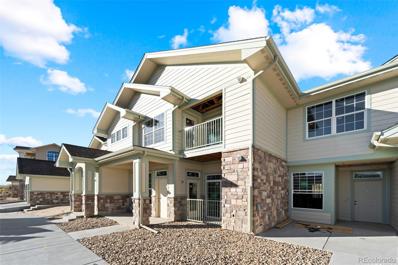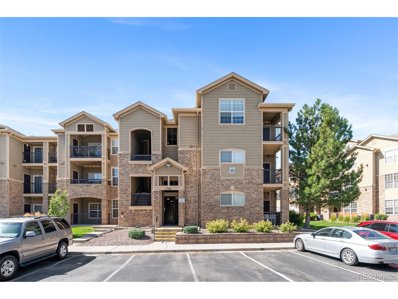Parker CO Homes for Rent
- Type:
- Other
- Sq.Ft.:
- 1,793
- Status:
- Active
- Beds:
- 4
- Year built:
- 2007
- Baths:
- 3.00
- MLS#:
- 6160808
- Subdivision:
- Cottonwood South Condos
ADDITIONAL INFORMATION
Rare Find this immaculate 4 bedroom, 3 bathroom, 2 car oversized garage home in heart of Parker. The kitchen boasts generous counter space and a breakfast bar, making cooking and entertaining a delight. Bright and airy interior throughout with fresh new carpet. The main bedroom boasts a private ensuite and walk-in closet. Other bedrooms offer, ceiling fans, and sizable closets. Entertain on the back patio, perfect for barbecues. Don't miss this incredible opportunity. Also available for Rent at $4500 a month.
- Type:
- Single Family
- Sq.Ft.:
- 1,928
- Status:
- Active
- Beds:
- 4
- Lot size:
- 0.14 Acres
- Year built:
- 1983
- Baths:
- 3.00
- MLS#:
- 5445943
- Subdivision:
- Cottonwood
ADDITIONAL INFORMATION
Adorable single family in Parker with NO HOA! Totally remodel- new paint, new flooring and carpet! The home has nice layout with the kitchen, dining and living room on the main level, two bedrooms with a guest bathroom and one master suite on the upper level, and flex one bedroom or home office on the lower level. It has a good size family room, living room and dining room. Warm and inviting upgraded kitchen opens to a large and fabulous deck covered by a pergola in the large back yard.
- Type:
- Single Family
- Sq.Ft.:
- 3,517
- Status:
- Active
- Beds:
- 4
- Lot size:
- 0.17 Acres
- Year built:
- 2018
- Baths:
- 5.00
- MLS#:
- 6067719
- Subdivision:
- Sierra Ridge
ADDITIONAL INFORMATION
* Key Features:*Spacious Living: 3,517 finished sq ft with an additional 1,851 sq ft unfinished basement.........*Smart Home Technology: Equipped with a Vivint Smart Home security system and exterior cameras, along with Lift Master smart garage door technology...........*Energy Efficiency: Fully paid-off Sunova solar system for reduced energy costs.........*Open Concept Layout: A seamless flow between the kitchen and family room, featuring all stainless-steel appliances, a butler's pantry, and a convenient mudroom.........Main Floor Convenience: Includes a main floor bedroom with ensuite, a dedicated office, great room and a formal dining room...........Outdoor Living: Enjoy a covered deck and a private backyard perfect for entertaining.........*Impressive Design: Vaulted ceilings and a large loft area with a full bathroom provide additional living space......*Luxurious Primary Suite: Features a 5-piece ensuite bathroom and upper-level laundry, along with 2 additional bedrooms connected by a Jack and Jill bathroom......*Comfort Year-Round: The home is equipped with 2 furnaces for optimal temperature control, 33 HERS Rating, 13 SEER AC.......*Recent Upgrades: Includes a new 2024 roof, gutters, and exterior paint.... *Community Amenities: The Sierra Ridge community offers a range of amenities, including parks, playgrounds, a pool, and a clubhouse, enhancing your living experience.......Don’t miss this exceptional opportunity to make this beautiful home your own!
$650,000
10344 Vienna Street Parker, CO 80134
- Type:
- Single Family
- Sq.Ft.:
- 1,936
- Status:
- Active
- Beds:
- 3
- Lot size:
- 0.13 Acres
- Year built:
- 2016
- Baths:
- 2.00
- MLS#:
- 5055516
- Subdivision:
- Sierra Ridge
ADDITIONAL INFORMATION
Welcome to this beautiful move in ready ranch style home in the Sierra Ridge-Parker! This great home offers many upgrades including quartz countertops, gas range, 8 ft doors, 5" plank wood flooring and more. Large open family room with gas fireplace, dining area off kitchen with open layout! The kitchen has stainless appliances, boasts white cabinets, and backsplash. The large master bedroom with walk-in closets, double sink vanities! The two secondary bedrooms sharing their private bathrooms. Private fence backyard offers stamped concrete patio. An open full unfinished basement is perfect for future expansion. Conveniently located by schools, stores, parks, restaurants and much more! Easy access to I-25, 470 and the Denver Tech Center!
- Type:
- Other
- Sq.Ft.:
- 1,656
- Status:
- Active
- Beds:
- 3
- Year built:
- 2006
- Baths:
- 3.00
- MLS#:
- 7995300
- Subdivision:
- Cottonwood South Condos
ADDITIONAL INFORMATION
Welcome to your dream home in the heart of Parker! Do Not Miss this Opportunity!!! This stunning end unit MOVE IN READY townhome-style condo boasts an abundance of natural light, providing a warm and inviting atmosphere throughout. Offering a rare floor plan with a Den on the main floor and upstairs Loft. Featuring 3 bedrooms and 3 bathrooms, this home offers ample space for comfortable living. The main floor den provides the perfect spot for a home office or cozy reading nook, while the second-floor loft offers additional versatile living space, ideal for a playroom or entertainment area. Large eat-in kitchen, complete with elegant Corian countertops, 42 inch cabinets, newer refrigerator and dishwasher. You will have both beauty and functionality for all your culinary endeavors. Upstairs has a full bath, 3/4 bath, and 1/2 bath on the main floor. Plus, a single-car garage ensures hassle-free parking and additional storage space. All appliances including washer and dryer are included. Situated on a quiet street in the highly sought-after Prairie Meadows community, you'll enjoy peace and tranquility while still being just minutes away from all the amenities Parker has to offer. Convenience is key with nearby shopping options including Trader Joe's, Costco, and more, making errands a breeze. Close to schools, parks and trails. Remember all the maintenance to the outside of the home is covered by the HOA! Don't miss out on this incredible opportunity to make this your new home sweet home. Schedule your showing today and prepare to fall in love!
- Type:
- Condo
- Sq.Ft.:
- 1,656
- Status:
- Active
- Beds:
- 3
- Year built:
- 2006
- Baths:
- 3.00
- MLS#:
- 7995300
- Subdivision:
- Cottonwood South Condos
ADDITIONAL INFORMATION
Welcome to your dream home in the heart of Parker! Do Not Miss this Opportunity!!! This stunning end unit MOVE IN READY townhome-style condo boasts an abundance of natural light, providing a warm and inviting atmosphere throughout. Offering a rare floor plan with a Den on the main floor and upstairs Loft. Featuring 3 bedrooms and 3 bathrooms, this home offers ample space for comfortable living. The main floor den provides the perfect spot for a home office or cozy reading nook, while the second-floor loft offers additional versatile living space, ideal for a playroom or entertainment area. Large eat-in kitchen, complete with elegant Corian countertops, 42 inch cabinets, newer refrigerator and dishwasher. You will have both beauty and functionality for all your culinary endeavors. Upstairs has a full bath, 3/4 bath, and 1/2 bath on the main floor. Plus, a single-car garage ensures hassle-free parking and additional storage space. All appliances including washer and dryer are included. Situated on a quiet street in the highly sought-after Prairie Meadows community, you'll enjoy peace and tranquility while still being just minutes away from all the amenities Parker has to offer. Convenience is key with nearby shopping options including Trader Joe's, Costco, and more, making errands a breeze. Close to schools, parks and trails. Remember all the maintenance to the outside of the home is covered by the HOA! Don't miss out on this incredible opportunity to make this your new home sweet home. Schedule your showing today and prepare to fall in love!
- Type:
- Condo
- Sq.Ft.:
- 1,264
- Status:
- Active
- Beds:
- 3
- Year built:
- 2024
- Baths:
- 2.00
- MLS#:
- 2656356
- Subdivision:
- Stonegate
ADDITIONAL INFORMATION
Welcome to Stonegate by Lokal Homes! This low maintenance condominium home has a detached one car garage. Quartz counter-tops line the kitchen and bathrooms, spacious pantry, extensive luxury vinyl plank flooring, and stainless steel appliances are just some of the included features. The huge master suite boasts a walk-in shower, quartz counter tops, and upgraded tile as well as a large walk in closet. This home was designed with an open floor plan. The patio is very welcoming to share with your guests! Relax in the sun at the Stonegate North community pool, or hang out with friends at the clubhouse, enjoy the tennis courts, basketball courts, and immense green space. walking distance to Starbucks, dining, shopping and more! Rates as low as 2.99% for the first year. (incentives vary per plan) *PICTURES ARE OF A SIMILAR MODEL. The buyer shall be responsible for verifying property taxes as there is currently no available tax information for the units at the assessors website.
$799,999
9949 Tammy Lane Parker, CO 80134
- Type:
- Single Family
- Sq.Ft.:
- 1,400
- Status:
- Active
- Beds:
- 3
- Lot size:
- 5.49 Acres
- Year built:
- 1977
- Baths:
- 2.00
- MLS#:
- 5032609
- Subdivision:
- Cherry Creek Highlands
ADDITIONAL INFORMATION
PRICE REDUCED! Never before have the words LOCATION, LOCATION, LOCATION been more true! 5+ ACRES in the heart of Parker, corner lot at Todd and Tammy Lane with easy access to everything you need. This 1977 home is dated but solid built; 3 bedroom 2 bathroom ranch style with a full unfinished basement. Large detached garage and 2 additional outbuildings perfect for critters. Fenced and cross fenced. THIS IS A RESIDENTIAL lot in a covenant controlled community that will not allow subdividing. Update the house or scrape and build the home of your dreams on 5 ACRES with room to roam, have horses or other critters and the biggest backyard in the city of Parker! Property has a domestic well and a septic system; NOT on city sewer and water. NO water or sewer bill! Call listing agent with questions. Copy of covenants in supplements.
- Type:
- Single Family
- Sq.Ft.:
- 2,641
- Status:
- Active
- Beds:
- 3
- Lot size:
- 0.2 Acres
- Year built:
- 2024
- Baths:
- 3.00
- MLS#:
- 8546589
- Subdivision:
- Reserve At Looking Glass
ADDITIONAL INFORMATION
MLS#8546589 Ready Now! Experience the ease of ranch-style living in the Columbine. As you step inside, you're welcomed by an impressive foyer guiding you towards the kitchen featuring an inviting eat-in island, overlooking a luminous great room and dining area. Boasting a desirable split bedroom layout, the Columbine provides homeowners with exceptional privacy and efficient utilization of space. A welcoming guest suite, complete with a full bath, resides towards the front of the home, while the luxurious primary suite, boasting a spacious walk-in closet, awaits at the rear, offering a true sanctuary. Everyday convenience is heightened with practical areas like the dedicated study and expansive laundry room situated off the entryway. Structural options include: Elevation B - Cottage, 8'x12' sliding glass door; center-meet sliders, traditional fireplace at gathering room with flush paint or stain grade Kenwood mantel (includes direct vented fireplace with tile surround and flush tile hearth), kitchen island II, multi-gen suite/second suite, owner's bath configuration 5, outdoor living 1 - concrete patio only, covered outdoor living 1, plumbing rough-in basement, utility sink, rough - in. Design upgrades include: quartz countertops, whole house backsplash, open spindle staircase, gourmet kitchen with double ovens. Desig options include: Distinct Canvas Collection - Overture.
- Type:
- Condo
- Sq.Ft.:
- 1,147
- Status:
- Active
- Beds:
- 2
- Year built:
- 2020
- Baths:
- 2.00
- MLS#:
- 6801149
- Subdivision:
- Trails At Westcreek
ADDITIONAL INFORMATION
*With preferred lender buyer gets a free appraisal and a 1-0 buy down at no cost to the buyer! Welcome to elegance and beauty embodied in this stunning contemporary condo, offering the perfect blend of style and comfort. This sophisticated 2 bedroom, 2 bathroom residence boasts a desirable second-floor location and the added privacy of being an end unit. Step inside to discover an inviting living space adorned with modern finishes and thoughtful design touches throughout. The open-concept layout seamlessly connects the living, dining, and kitchen areas, creating an ideal space for both relaxation and entertainment. Prepare to be impressed by the sleek kitchen, complete with black slate and stainless steel appliances, quartz countertops and ample storage space. Whether you're hosting intimate gatherings or preparing meals for yourself, this kitchen is sure to inspire your inner chef. The master suite is delightful, offering a serene retreat with its spacious layout and en-suite bathroom. The second bedroom is equally inviting, perfect for guests or as a home office space. Step outside to the private balcony and look to the right to soak in the picturesque views, ideal for enjoying your morning coffee or unwinding after a long day. Additional highlights of this exquisite condo include in-unit laundry, ample parking and access to the community center. The Trails at Westcreek is conveniently located close to 470, Parker Adventist Hospital and offers a short commute to the Denver Tech Center (DTC). Residents will also enjoy nearby shopping and dining on Parker's charming Mainstreet, plus world-class entertainment at the Parker Arts, Culture & Events (PACE) Center. Conveniently located near the Cherry Creek Trail system! This condo offers the perfect combination of luxury living and urban convenience. Don't miss your opportunity to experience the lifestyle you deserve – schedule your private showing today!
- Type:
- Other
- Sq.Ft.:
- 1,147
- Status:
- Active
- Beds:
- 2
- Year built:
- 2020
- Baths:
- 2.00
- MLS#:
- 6801149
- Subdivision:
- Trails at Westcreek
ADDITIONAL INFORMATION
*With preferred lender buyer gets a free appraisal and a 1-0 buy down at no cost to the buyer! Welcome to elegance and beauty embodied in this stunning contemporary condo, offering the perfect blend of style and comfort. This sophisticated 2 bedroom, 2 bathroom residence boasts a desirable second-floor location and the added privacy of being an end unit. Step inside to discover an inviting living space adorned with modern finishes and thoughtful design touches throughout. The open-concept layout seamlessly connects the living, dining, and kitchen areas, creating an ideal space for both relaxation and entertainment. Prepare to be impressed by the sleek kitchen, complete with black slate and stainless steel appliances, quartz countertops and ample storage space. Whether you're hosting intimate gatherings or preparing meals for yourself, this kitchen is sure to inspire your inner chef. The master suite is delightful, offering a serene retreat with its spacious layout and en-suite bathroom. The second bedroom is equally inviting, perfect for guests or as a home office space. Step outside to the private balcony and look to the right to soak in the picturesque views, ideal for enjoying your morning coffee or unwinding after a long day. Additional highlights of this exquisite condo include in-unit laundry, ample parking and access to the community center. The Trails at Westcreek is conveniently located close to 470, Parker Adventist Hospital and offers a short commute to the Denver Tech Center (DTC). Residents will also enjoy nearby shopping and dining on Parker's charming Mainstreet, plus world-class entertainment at the Parker Arts, Culture & Events (PACE) Center. Conveniently located near the Cherry Creek Trail system! This condo offers the perfect combination of luxury living and urban convenience. Don't miss your opportunity to experience the lifestyle you deserve - schedule your private showing today!
- Type:
- Single Family
- Sq.Ft.:
- 5,191
- Status:
- Active
- Beds:
- 5
- Lot size:
- 0.16 Acres
- Year built:
- 2015
- Baths:
- 6.00
- MLS#:
- IR1006093
- Subdivision:
- Pine Bluffs
ADDITIONAL INFORMATION
NEW PRICE!!! Welcome to this spacious 5 bed/6 bath home on a corner lot in the Pine Bluffs neighborhood of Parker! It offers more than 5000 sq. ft. of space, with craftsman inspired updates, a finished basement, easy to manage yard, oversized garage and solar panels to reduce your utility bills. Upon entry you'll be welcomed by high ceilings and a convenient work-from-home office. An open floor plan connects the living room, and its cozy fireplace, with the kitchen and dining area, making it a classic gathering spot. Off the kitchen, you'll find a work/study nook with a built-in desk, and a garage entry with individual cubbies. The main floor also includes a Guest Suite with its own bathroom and closet. Upstairs is a Primary Suite with a spa-like bathroom and walk-in closets. All upper bedrooms have private full bathrooms and walk-in closets. West-facing bedrooms have views of the Front Range to Pikes Peak. The laundry room is conveniently located upstairs with a large utility sink. Another feature is the finished basement. Enjoy a wet bar, large living room to watch movies and sports, a sectioned-off home gym, a bonus poker parlor, bathroom and abundant space. Dual AC units and furnaces keep all levels of the home comfortable, while the solar panels help reduce your bills. The outdoor living space is perfect for enjoying Colorado's seasons. An easy to maintain fenced-in yard is complemented by a covered patio, a paved pergola area and gas fire-pit; it's an ideal space for entertaining or to simply enjoy. The tandem garage with an extended bay provides ample space for your vehicles, storage needs or creative endeavors. You'll enjoy a sense of community and nearby amenities, including a neighborhood pool, parks, schools, Parker's trail network, shopping/dining and 5 min. to downtown Parker. Easy access to major highways and Denver. See it today! Seller provided transferrable home warranty through 11/2025
$712,000
10437 Isle Street Parker, CO 80134
Open House:
Friday, 11/15 8:00-7:00PM
- Type:
- Single Family
- Sq.Ft.:
- 2,245
- Status:
- Active
- Beds:
- 3
- Lot size:
- 0.17 Acres
- Year built:
- 2017
- Baths:
- 3.00
- MLS#:
- 5134439
- Subdivision:
- Sierra Ridge
ADDITIONAL INFORMATION
Seller may consider buyer concessions if made in an offer. Welcome to this charming property featuring a cozy fireplace, a calming natural color palette, and a spacious kitchen with a center island and a nice backsplash. The master bedroom boasts a walk-in closet for all your storage needs, while other rooms offer flexible living space to suit your lifestyle. The primary bathroom is complete with a separate tub and shower, double sinks, and good under sink storage. Step outside to relax in the fenced backyard with a covered sitting area, perfect for enjoying the outdoors in any weather. Don't miss out on this wonderful home with so much to offer!
- Type:
- Single Family
- Sq.Ft.:
- 3,008
- Status:
- Active
- Beds:
- 3
- Lot size:
- 0.1 Acres
- Year built:
- 2002
- Baths:
- 3.00
- MLS#:
- 2673105
- Subdivision:
- Bradbury Ranch
ADDITIONAL INFORMATION
WELCOME HOME TO BRADBURY RANCH! YOU WILL FALL IN LOVE WITH THE EXQUISITE FINISHES THROUGHOUT THIS HOUSE! FROM TOP TO BOTTOM, THIS HOUSE HAS BEEN UPGRADED! LARGE KITCHEN WHICH OVERLOOKS WELCOMING PATIO! GRANITE AND SS APP! DOUBLE OVENS! BEAUTIFUL HARDWOOD FLOORS THROUGHOUT! AMAZING KITCHEN CABINETRY WITH CUSTOM PAINTING THROUGHOUT HOUSE! LARGE MASTER RETREAT WITH COMFORTABLE SITTING AREA! THE MASTER BATH WILL TAKE YOU TO A DIFFERENT LEVEL WITH THE DECOR! MASTER BDRM ALSO HAS AN INVITING PRIVATE PATIO! THE THE UPSTAIRS ALSO HAS LOFT/OFFICE, WHICH COULD BE CONVERTED TO FOURTH BEDROOM! THE DOUBLE SIDED FIREPLACE TIES THE FORMAL SITTING ROOM TO THE FAMILY ROOM FOR A GREAT OPEN SPACE!!
$2,200,000
11063 Sheffield Court Parker, CO 80134
- Type:
- Single Family
- Sq.Ft.:
- 4,744
- Status:
- Active
- Beds:
- 4
- Lot size:
- 10.19 Acres
- Year built:
- 2007
- Baths:
- 5.00
- MLS#:
- 5280543
- Subdivision:
- Rural
ADDITIONAL INFORMATION
Introducing a stunning equestrian compound in a highly desirable location with over 10+ acres on a flat and usable space. Enjoy a wonderful balance of 12,600 sqft indoor riding arena and outdoor riding arena with the ability to ride all year long. This first class equestrian dream offers 15 spacious stalls, heated barn, European stall fronts, rubber mats, auto waterers, wash stall, hot water, grooming stall, tack room, 3/4 bathroom w laundry, office, fly mitigation system and much more. The stylish main house offers just over 5,100 finished sqft with a full finished walkout basement that could serve as mother-in-law quarters or a variety of other purposes including housing for full-time help. Main level features 3 bedrooms, 3 bathrooms, open floor plan with a family room and spacious kitchen, beautiful tile floors, high ceilings, fireplace and covered outdoor patio. The lower level features an additional bedroom, 1.5 bathrooms, full kitchen including cook-top, refrigerator, dishwasher, microwave, island, theater room, and bar area. The main floor also includes a gorgeous formal dining room, and a large private study for those working remotely. New roof installed in 2024, water heater 2023, new A/C 2023, new upstairs refrigerator 2024, and new furnace 2024. All of these unique attributes combine to create an unmatched private oasis in close proximity to Colorado Horse Park and a short drive into Parker.
$1,850,000
5135 Soledad Circle Parker, CO 80134
- Type:
- Single Family
- Sq.Ft.:
- 4,688
- Status:
- Active
- Beds:
- 5
- Lot size:
- 0.72 Acres
- Year built:
- 2024
- Baths:
- 5.00
- MLS#:
- 4118830
- Subdivision:
- Pradera
ADDITIONAL INFORMATION
NEW price and the Basement Finish is COMPLETE! Occupying a .72-acre homesite, this Heritage Series Plan Three is sure to please. The exterior of the home includes full front and rear yard landscaping, a concrete tile roof, black windows and an insulated, drywalled and textured 4-car split garage. This home includes wonderful features like; an open kitchen and great room design with fireplace, a nook with access to the covered rear deck with expansive view of the The Club at Pradera's beautiful golf course and stairs down to the landscaped back yard, a formal dining room with black shiplap paneling on the 12-foot ceiling, an adjacent butler’s pantry with wine fridge, a private study, full bathroom, and a mud room with custom built-ins. The stunning gourmet kitchen with charcoal finished maple cabinetry to the ceiling, dual-fuel 36" KitchenAid range, dual wall ovens, and walk-in pantry functions as well for entertaining as it does for weeknights at home. An open staircase with contemporary metal railing leads the way to the upper level which comes complete with a primary suite, loft, three secondary bedrooms, 2 secondary bathrooms and a laundry room. The primary suite is a peaceful retreat featuring a bath with free-standing soaking tub, separate shower room, dual vanities, and a walk-in custom closet. The walk-out basement is now complete! Finished with an additional bedroom and bathroom as well as a walk-up bar and large media/game room that looks out onto the beautiful backyard and views of the golf course. Schedule your tour today!
- Type:
- Condo
- Sq.Ft.:
- 970
- Status:
- Active
- Beds:
- 2
- Year built:
- 2024
- Baths:
- 1.00
- MLS#:
- 3254583
- Subdivision:
- Hunters Chase Condominiums Ii
ADDITIONAL INFORMATION
Welcome to Hunters Chase at Stroh Ranch, an stylish new community overlooking Parker, CO. This is a two bedroom one bathroom unit, perfectly located next to parks, playgrounds, and Cherry Creek Trail! We take pride in offering higher-end finishes and a thoughtfully planned design that sets us apart from other communities. With living spaces ranging from a comfortable 970 square feet to a generous 1,277 square feet, residents can choose from a diverse selection of layouts tailored to meet their individual needs. Each unit provides direct access to the exterior, inviting the lush green expanse of the nearby park into your everyday living experience. Our development offers a blend of attached and stand-alone garages as well as resident-only parking. Garages available at additional cost of $35,000 - $40,000. Experience the epitome of contemporary living at Hunters Chase — where luxury meets comfort, and nature seamlessly intertwines with modern living. All part of Stroh Ranch, a fantastic, active community that hosts events and home to the best neighborhood recreational facility in all of Parker, Creekside recreation center just one mile away. Contact sales team for incentives. https://www.hunterschasecondominiums.com/
$1,425,000
5142 Serene View Way Parker, CO 80134
- Type:
- Single Family
- Sq.Ft.:
- 6,738
- Status:
- Active
- Beds:
- 7
- Lot size:
- 0.41 Acres
- Year built:
- 2005
- Baths:
- 6.00
- MLS#:
- 7238413
- Subdivision:
- Timbers At The Pinery
ADDITIONAL INFORMATION
Welcome to 5142 Serene View Way, a truly elegant residence nestled in the coveted Timbers at the Pinery. This stunning two-story main floor master home boasts a spacious 7,149 fin square feet, featuring 7 bedrooms and 6 bathrooms, offering unparalleled luxury and comfort. Situated on one of the finest cul-de-sac streets in the Timbers, this home exudes privacy and tranquility. Enter and you will find a very open floor plan with plenty of natural light. Indulge in the opulence of the private backyard, complete with a fireplace and outdoor kitchen, perfect for entertaining guests or enjoying quiet evenings. Inside, the residence boasts a wealth of amenities, including a game room, media/recreation room, wet bar, private study, large main floor master suite and an impressive main floor laundry/mudroom complete with a refrigerator and two sets of washers and dryers. The upper level contains 4 additional bedrooms and a loft or media area. This home also features an incredible accessory dwelling unit with a private entrance and a heated 1-car garage, providing versatility and convenience. This home is adorned with custom finishes, from granite kitchen counters, hardwood floors, stain grade trim work, and built ins. Don't miss the opportunity to make this beautiful property your own.
$2,600,000
11421 Random Valley Circle Parker, CO 80134
- Type:
- Single Family
- Sq.Ft.:
- 9,301
- Status:
- Active
- Beds:
- 5
- Lot size:
- 5.1 Acres
- Year built:
- 1993
- Baths:
- 6.00
- MLS#:
- 1684499
- Subdivision:
- Random Valley
ADDITIONAL INFORMATION
Incredible opportunity to one of the most iconic mansions on the Flintwood corridor in Parker,CO.This unique and stunning property comes with a 9000+ sq foot finished home,4 car attached garage,heated 10 car detached garage with RV door, separate Barn,5 acres,gazebo,expansive fenced yard,mature pine trees, and beautiful mountain and valley views.The interior is exquisite and features a grand foyer with winding staircase,vaulted ceilings,indoor hot tub room,floor to ceiling brick fireplace in family room,marble floors,custom chandeliers,formal living and dining,main floor study and huge chefs kitchen.The kitchen includes 2 sets of double ovens, 2 dishwashers, massive island, 2 cooktops (induction and electric), and a large double door refrigerator.If you enjoy cooking and family gatherings then this kitchen and home is for youThe upper level consists of a magnificent primary suite with sitting area and fireplace,gym,5 piece bath,his and her closets and views that can't be described without experiencing them for yourself.Wake up everyday with a eye catching reminder of the beauty of ColoradoThe basement has too many features to list including an open rec room is perfect for most indoor rec activities such as playing pool,a night playing poker,air hockey or just hanging at the bar with friends.If you enjoy some screen time then the home theater is enormous and comes with all components and seating. Additional basement features include an oversized wine cellar, game room and more!Wrapping up the home is an additional 4 bedrooms, 5 baths, main floor laundry, sitting room w/ fireplace, eat-in kitchen dining, double staircase, trex deck,walkout basement,upgraded electrical with sound system,pergola,breeze way for parking between home and detached garage, garden, playground, and much, much more.The roof on home,detached garage and pergola were replaced in 2024 with high impact shingles.Separate 5 acres for sale adjacent. Perfect property if you want peace and serenity!
- Type:
- Single Family
- Sq.Ft.:
- 2,987
- Status:
- Active
- Beds:
- 4
- Lot size:
- 0.08 Acres
- Year built:
- 2024
- Baths:
- 4.00
- MLS#:
- 6609972
- Subdivision:
- Lyric
ADDITIONAL INFORMATION
Ask about our Think Again! Year-End Sales Event for additional incentives available on this home. Gorgeous two story home backing to open space in Lyric at Ridgegate. This home has 3 bedrooms, 2.5 bathrooms, loft, office, and 2 bay garage. This home also includes an Accessory Dwelling Unit (ADU) which includes an additional studio with kitchenette, 1 bedroom, 1 full bath, and 1-bay garage. Design finishes for the main home include Kentwood Bohemia Brushed Oak River White engineered wood flooring and stairs, tile floors at the bath and laundry rooms, MSI Calacatta Prado quartz kitchen counters with full backsplash, 5x10 Emser Reform Blanco full height tile fireplace surround, Merrillat Classic Portrait Maple Steel Grey cabinets. Design finishes for the ADU include luxury vinyl plank CoreTec Enterprise Kent Oak wood-style flooring and stairs, tile floors at the bath and laundry, carpet at the bedroom, MSI Cashmere Taj quartz kitchen counters with full backsplash, and Merrillat Classic Portrait Maple Steel Grey cabinets.
- Type:
- Condo
- Sq.Ft.:
- 1,224
- Status:
- Active
- Beds:
- 2
- Year built:
- 2024
- Baths:
- 2.00
- MLS#:
- 2849905
- Subdivision:
- Hunters Chase Condominiums Ii
ADDITIONAL INFORMATION
Welcome to Hunters Chase at Stroh Ranch, an stylish new community overlooking Parker, CO. Two bedroom two bathroom units, perfectly located next to parks, playgrounds, and Cherry Creek Trail! We take pride in offering higher-end finishes and a thoughtfully planned design that sets us apart from other communities. With living spaces ranging from a comfortable 970 square feet to a generous 1,277 square feet, residents can choose from a diverse selection of layouts tailored to meet their individual needs. Each unit provides direct access to the exterior, inviting the lush green expanse of the nearby park into your everyday living experience. Our development offers a blend of attached and stand-alone garages as well as resident-only parking. Garages are available for additional cost of $35,000 - $40,000. Experience the epitome of contemporary living at Hunters Chase — where luxury meets comfort, and nature seamlessly intertwines with modern living. All part of Stroh Ranch, a fantastic, active community that hosts events and home to the best neighborhood recreational facility in all of Parker, Creekside recreation center just one mile away. Contact sales team for incentives. https://www.hunterschasecondominiums.com/.
- Type:
- Condo
- Sq.Ft.:
- 1,084
- Status:
- Active
- Beds:
- 2
- Year built:
- 2024
- Baths:
- 2.00
- MLS#:
- 9934457
- Subdivision:
- Hunters Chase Condominiums Ii
ADDITIONAL INFORMATION
Welcome to Hunters Chase at Stroh Ranch, an stylish new community overlooking Parker, CO. Two bedroom two bathroom units, perfectly located next to parks, playgrounds, and Cherry Creek Trail! We take pride in offering higher-end finishes and a thoughtfully planned design that sets us apart from other communities. With living spaces ranging from a comfortable 970 square feet to a generous 1,277 square feet, residents can choose from a diverse selection of layouts tailored to meet their individual needs. Each unit provides direct access to the exterior, inviting the lush green expanse of the nearby park into your everyday living experience. Our development offers a blend of attached and stand-alone garages as well as resident-only parking. Garages available for additional $35,000 - $40,000. Experience the epitome of contemporary living at Hunters Chase — where luxury meets comfort, and nature seamlessly intertwines with modern living. All part of Stroh Ranch, a fantastic, active community that hosts events and home to the best neighborhood recreational facility in all of Parker, Creekside recreation center just one mile away. Contact sales team for incentives. https://www.hunterschasecondominiums.com/
- Type:
- Condo
- Sq.Ft.:
- 1,277
- Status:
- Active
- Beds:
- 2
- Year built:
- 2024
- Baths:
- 2.00
- MLS#:
- 7034116
- Subdivision:
- Hunters Chase
ADDITIONAL INFORMATION
Welcome to Hunters Chase at Stroh Ranch, an stylish new community overlooking Parker, CO. Two bedroom two bathroom units, perfectly located next to parks, playgrounds, and Cherry Creek Trail! This particular unit is a corner unit, premium finish level, and vaulted ceilings; top floor! We take pride in offering higher-end finishes and a thoughtfully planned design that sets us apart from other communities. With living spaces ranging from a comfortable 970 square feet to a generous 1,277 square feet, residents can choose from a diverse selection of layouts tailored to meet their individual needs. Each unit provides direct access to the exterior, inviting the lush green expanse of the nearby park into your everyday living experience. Our development offers a blend of attached and stand-alone garages as well as resident-only parking. Garages available for additional $35,000 - $40,000. Experience the epitome of contemporary living at Hunters Chase — where luxury meets comfort, and nature seamlessly intertwines with modern living. All part of Stroh Ranch, a fantastic, active community that hosts events and home to the best neighborhood recreational facility in all of Parker, Creekside recreation center just one mile away. Contact sales team for incentives. https://www.hunterschasecondominiums.com/
$1,395,000
8893 N Sundown Trail Parker, CO 80134
- Type:
- Single Family
- Sq.Ft.:
- 3,773
- Status:
- Active
- Beds:
- 5
- Lot size:
- 5.14 Acres
- Year built:
- 1982
- Baths:
- 4.00
- MLS#:
- 4351485
- Subdivision:
- Butterfield
ADDITIONAL INFORMATION
This gorgeous lot offers panoramic views of the mountains, providing the perfect backdrop. Walk inside this 4,099 sq ft home, and immediately meet with a light and bright open-concept living room, a well-thought-out kitchen, a walk-in pantry, and access to a walk-out balcony that takes you to the backyard. Your primary bedroom sits on the main floor with walk-out access, an ensuite 5-piece bath, and an attached walk-in closet. In the basement, there are four additional spacious bedrooms and two full bathrooms. Along with the additional rooms, there is also a large laundry room, an office, an open walk-out living room, and a second kitchen. This home has an attached oversized 4-car garage with new doors already installed. The property is zoned for up to two horses and already has a two-stall barn with an attached paddock. The seller is actively continuing to update the home, new stucco is to be started within the next two weeks. This is a unique opportunity for a buyer to select finishes on a newly renovated home.
- Type:
- Other
- Sq.Ft.:
- 925
- Status:
- Active
- Beds:
- 2
- Year built:
- 2006
- Baths:
- 1.00
- MLS#:
- 2393377
- Subdivision:
- Prairie Walk On Cherry Creek
ADDITIONAL INFORMATION
Welcome Home! Don't miss this main level updated condo overlooking the greenbelt. Enjoy the open kitchen with slab granite counter tops and white cabinets and black appliances. Dining & great room with fireplace and patio access. Nice size master with walk-in closet and sliding glass door to private patio. Full bathroom with slab granite countertops and tile flooring. Second bedroom for your guests, or work from home. HOA includes clubhouse, fitness center, outdoor swimming pool and hot tub. Walk to park, playground and volleyball court.
| Listing information is provided exclusively for consumers' personal, non-commercial use and may not be used for any purpose other than to identify prospective properties consumers may be interested in purchasing. Information source: Information and Real Estate Services, LLC. Provided for limited non-commercial use only under IRES Rules. © Copyright IRES |
Andrea Conner, Colorado License # ER.100067447, Xome Inc., License #EC100044283, [email protected], 844-400-9663, 750 State Highway 121 Bypass, Suite 100, Lewisville, TX 75067

The content relating to real estate for sale in this Web site comes in part from the Internet Data eXchange (“IDX”) program of METROLIST, INC., DBA RECOLORADO® Real estate listings held by brokers other than this broker are marked with the IDX Logo. This information is being provided for the consumers’ personal, non-commercial use and may not be used for any other purpose. All information subject to change and should be independently verified. © 2024 METROLIST, INC., DBA RECOLORADO® – All Rights Reserved Click Here to view Full REcolorado Disclaimer
Parker Real Estate
The median home value in Parker, CO is $669,300. This is lower than the county median home value of $722,400. The national median home value is $338,100. The average price of homes sold in Parker, CO is $669,300. Approximately 71.62% of Parker homes are owned, compared to 24.05% rented, while 4.33% are vacant. Parker real estate listings include condos, townhomes, and single family homes for sale. Commercial properties are also available. If you see a property you’re interested in, contact a Parker real estate agent to arrange a tour today!
Parker, Colorado 80134 has a population of 57,311. Parker 80134 is more family-centric than the surrounding county with 43.28% of the households containing married families with children. The county average for households married with children is 42.97%.
The median household income in Parker, Colorado 80134 is $120,075. The median household income for the surrounding county is $127,443 compared to the national median of $69,021. The median age of people living in Parker 80134 is 35.6 years.
Parker Weather
The average high temperature in July is 86.8 degrees, with an average low temperature in January of 17.2 degrees. The average rainfall is approximately 18 inches per year, with 76.8 inches of snow per year.
