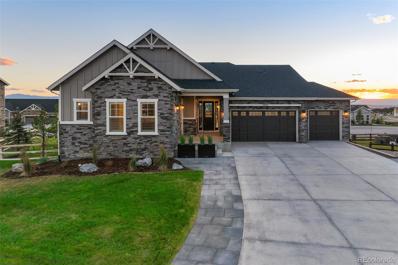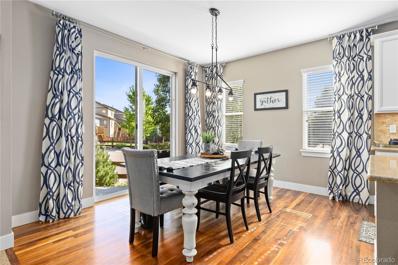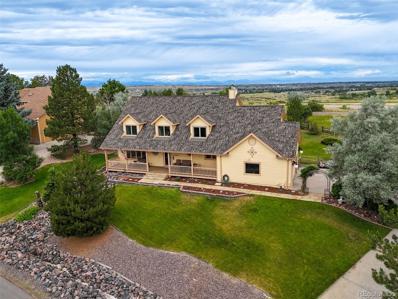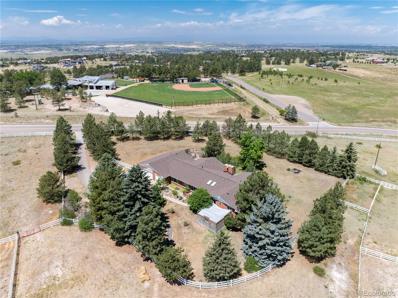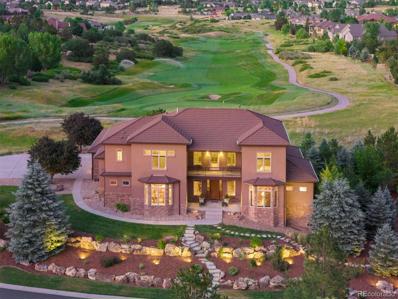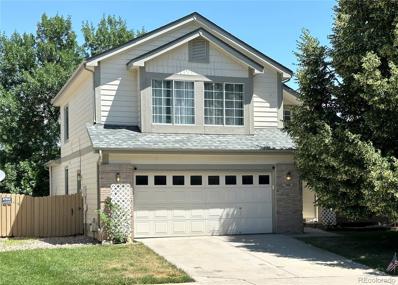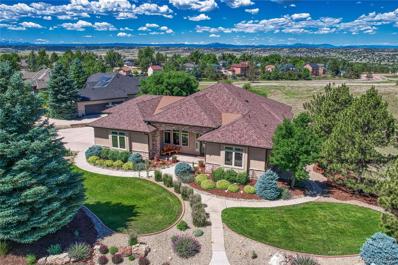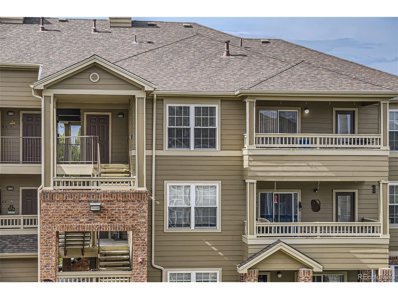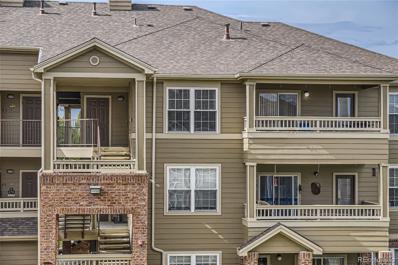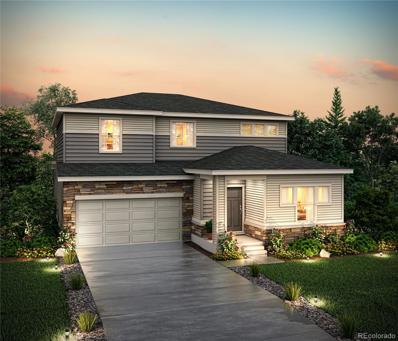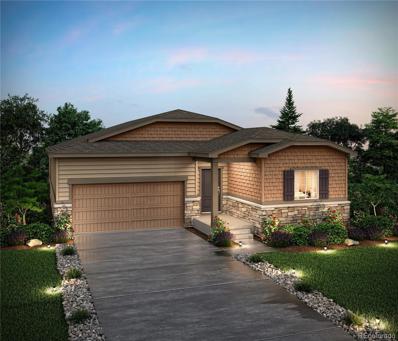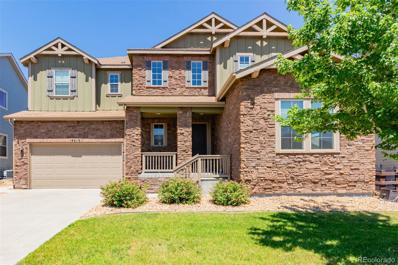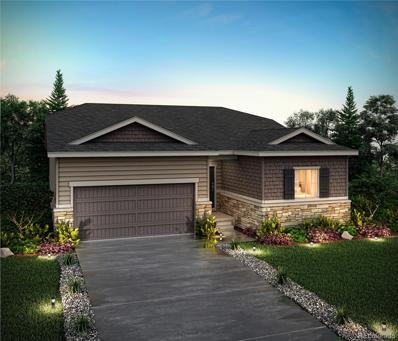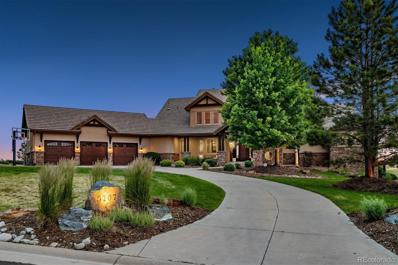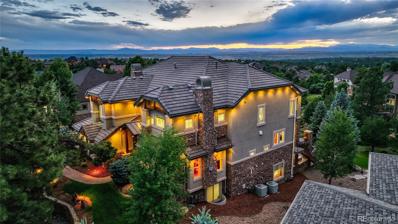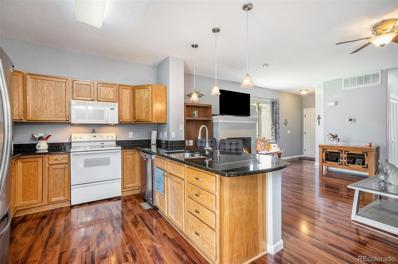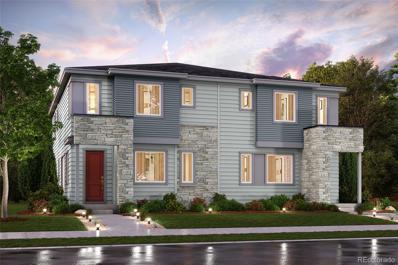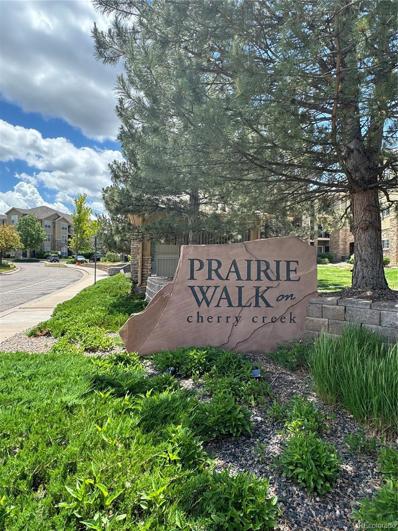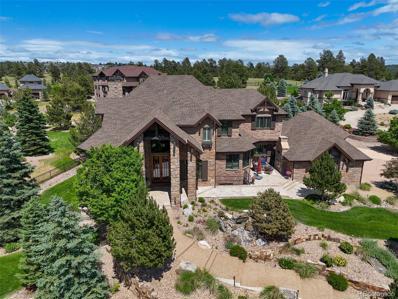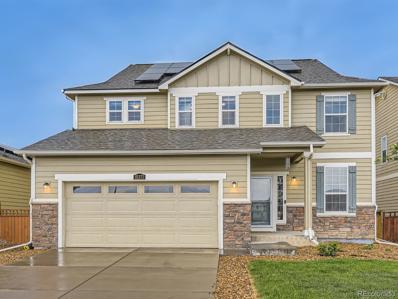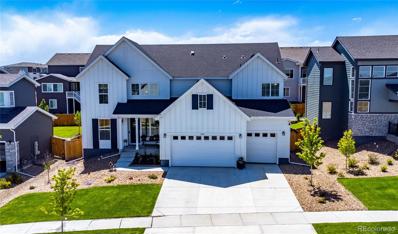Parker CO Homes for Rent
- Type:
- Townhouse
- Sq.Ft.:
- 1,665
- Status:
- Active
- Beds:
- 3
- Year built:
- 2011
- Baths:
- 3.00
- MLS#:
- 9712198
- Subdivision:
- Stroh Ranch
ADDITIONAL INFORMATION
Discover an incredible opportunity in the southern part of Parker, amidst the top-rated Douglas County Schools and convenient access to major routes including Parker Road, Hess, and I-25. Located at 18189 E Saskatoon Place, this home offers unparalleled accessibility.Enjoy proximity to Stroh Ranch King Soopers and other modern conveniences, parks, trails, and the amenities available at Anthropology. The exterior boasts a sleek rowhome design with an eye-catching swooping roofline. Inside, the atmosphere is rustic yet modern, featuring updated flooring, light fixtures, and an open-concept kitchen with open shelving for storage. The home is adorned with modern ceiling fans and stylish metal handrails that enhance its aesthetic appeal. Step onto the large sun-soaked deck and utilize the 2-car garage. This south-facing unit is the only one currently available in the community. With three bedrooms and three and a half baths, this sunlit home is ready for occupancy. Carpets have been professionally cleaned, and all televisions are included. Don’t miss out on this unbeatable location.
$1,725,000
5044 Starry Sky Way Parker, CO 80134
- Type:
- Single Family
- Sq.Ft.:
- 5,372
- Status:
- Active
- Beds:
- 4
- Lot size:
- 1.52 Acres
- Year built:
- 2005
- Baths:
- 5.00
- MLS#:
- 7028359
- Subdivision:
- Pradera
ADDITIONAL INFORMATION
Another Big Price Improvement! Motivated Sellers welcoming any and all offers! Welcome to your fully custom Colorado ranch home on 1.5 acres in the prestigious Pradera Golf Course community, where luxury living seamlessly blends with the beauty of the outdoors & effortless entertainment. As you step through the front door, you're greeted by a breathtaking view that spans from the gourmet kitchen, equipped with high-end appliances for culinary delights, to the inviting family room adorned with one of four cozy fireplaces. Natural light floods these spaces, enhancing the open-concept design that extends seamlessly to the expansive back deck. Imagine hosting gatherings that effortlessly transition from preparing meals in the stylish kitchen to lounging in the family room, where laughter & conversation fill the air around a crackling fire. Step outside onto the large deck, where panoramic views of the golf course & pond, set against the backdrop of Colorado's scenic beauty, create a picturesque setting for dining or evening cocktails under the stars. Back inside, retreat to the movie room in the walk-out basement for cinema-quality entertainment, complete with surround sound that envelops you in every scene. The main floor master bedroom offers a private sanctuary with its luxurious 5-piece bath, providing relaxation after a day of golf or entertaining guests. With a fully fenced backyard featuring a serene pond & water feature, this home is designed for outdoor enjoyment & social gatherings amidst the natural beauty of Colorado living. The three-car garage with newly epoxy-coated floors provides ample space for vehicles & storage, ensuring convenience & functionality, along with being nestled in a quiet cul de sac for private living. Experience comfort, elegance, & entertainment in this exceptional Pradera Golf Course home that is perfectly positioned to capture breathtaking sunsets from the front porch & offering an ideal setting for entertaining & relaxation.
$759,900
7256 Windwood Way Parker, CO 80134
- Type:
- Single Family
- Sq.Ft.:
- 3,426
- Status:
- Active
- Beds:
- 4
- Lot size:
- 0.34 Acres
- Year built:
- 1984
- Baths:
- 4.00
- MLS#:
- 2259465
- Subdivision:
- The Pinery
ADDITIONAL INFORMATION
Super Buy in The Pinery! Over 3,500 SQ/FT 2-STORY with an Upper Primary Suite OUTDOOR BALCONY Facing the GOLF Course! Featuring a Very Open Floor plan*Large Kitchen with Central Island*Slab Granite Countertops*Full Tile Backsplash and Spacious Pantry. Enjoys a Nicely Remodeled Primary Bath & Walk-in Shower + Large Guest Room also w/Golf Course Views! Other Highlights Include: Floor-to-Ceiling Brick Fireplace*Convenient Upper Laundry*Upstairs In-Home Study*Finished Basement w/Large Rec. Room, Guest Room, Bathroom and Storage Room*Upgraded Roof (approx) 3yrs & Furnace (approx) 1yr*Water Softening System*Whole Home Humidifier*Rich Wide Plank Flooring*Sky Lights*Nice Paneled Doors*Whole House Attic Fan*Large Dog Run*Wet Bar/Butlers Pantry*Over-Sized Deep Garage*Front and Back Sprinkler System and Large Trex Deck. Very Close to Historic Old Town Parker and Easy Access to Loads of Restaurants & Shops! Don't Miss Out on This Pinery Golf Course View Estate. ***The information presented in this listing is considered reliable; however, accuracy is not guaranteed. Buyers are strongly advised and bear the responsibility to independently verify all details, including but not limited to square footage, lot size, taxes, utilities, features, upgrades and their installation dates, applicable work permits, zoning requirements, and any specific use considerations. Buyers should conduct their own thorough investigation of all information, including, without limitation, research of local, city, county, and public records, and should seek the advice of appropriate professionals as necessary.
$799,000
16637 Tin Cup Court Parker, CO 80134
- Type:
- Single Family
- Sq.Ft.:
- 3,578
- Status:
- Active
- Beds:
- 5
- Lot size:
- 0.2 Acres
- Year built:
- 2001
- Baths:
- 4.00
- MLS#:
- 4102072
- Subdivision:
- Bradbury Ranch
ADDITIONAL INFORMATION
Welcome to this beautiful 5 bedroom, 3.5 bathroom home. This home boasts elegant granite tile countertops, tasteful updates, lustrous hardwood floors and a spa-like master bath retreat. Upon entering, you are greeted by a spacious foyer that leads into the heart of the home. The kitchen features double ovens, all appliances, two peninsulas, counter seating making it an entertainer's delight. Adjacent to the kitchen is a breakfast nook, perfect for enjoying your morning coffee. The open-concept layout creates an inviting atmosphere for relaxation and entertainment with plenty of natural light. Upstairs, the expansive primary suite offers a private retreat with an updated spa-like ensuite bathroom with dual vanities, a volcanic limestone soaking tub, and a separate shower. Three additional bedrooms and full bath on this level provide plenty of space for family and guests. You will also enjoy the added convenience of having the laundry on this level. The finished walk-out basement offers an additional bedroom, bath and plenty of room for entertaining with air hockey table and theater room (electronics included) and direct access to the backyard. The backyard oasis beckons with its beautifully designed landscape and an area for outdoor entertainment. Enjoy the serenity of the open space, providing a sense of privacy and connection to nature. Pride of ownership can be seen both inside and outside of this lovely home. With exterior paint and roof, both less than a year old, as well as a new (2020) furnace and a/c, in addition to a new water heater, all of the major maintenance items have been done. Located in Bradbury Ranch, with some of the lowest taxes in Parker, this home combines luxury living with the tranquility of nature. Please be advised, audio and video recording may occur at any time.
$1,580,000
5755 Heritage Oak Drive Parker, CO 80134
- Type:
- Single Family
- Sq.Ft.:
- 5,984
- Status:
- Active
- Beds:
- 5
- Lot size:
- 0.51 Acres
- Year built:
- 2021
- Baths:
- 6.00
- MLS#:
- 7777366
- Subdivision:
- Timbers At The Pinery
ADDITIONAL INFORMATION
Experience redefined luxury in this exceptionally unique, spacious, stylish, comfortable, and tranquil home! A grand upper deck spanning 1700 square feet expands the living area, offering stunning views of the Front Range and Pikes Peak. Accessible from the living room through resort-style sliding glass doors, as well as from the kitchen, breakfast nook, and master bedroom, it's an ideal retreat for outdoor enjoyment. The gourmet kitchen, equipped with top-of-the-line appliances, features an expansive island/bar perfect for culinary adventures and social gatherings. The master bedroom and bathroom provide unmatched comfort and relaxation. A versatile mother-in-law suite doubles as a home office complete with a reception area and conference room equipped with a wet bar. Additional bedrooms in the basement include a second kitchen and living area. Indulge in the movie theater room and spa-like bath/steam shower reminiscent of a 5-star resort experience. Enhanced with insulated interior walls for noise reduction, the home also boasts state-of-the-art Audio-Visual equipment.
- Type:
- Single Family
- Sq.Ft.:
- 2,305
- Status:
- Active
- Beds:
- 3
- Lot size:
- 0.19 Acres
- Year built:
- 2011
- Baths:
- 3.00
- MLS#:
- 3826760
- Subdivision:
- Meridian Village
ADDITIONAL INFORMATION
Welcome to the Beautiful Parker at Meridian/Sierra Ridge home, situated on a desirable corner grassed lot. Just steps away are amazing amenities for you to enjoy and not have to maintain! Including a large outdoor pool, park, and open space for summer activities. Conveniently located close to the charming downtown areas of Parker and Lone Tree, you'll have easy access to a variety of dining, shopping, and entertainment options - Easy access to I-25 & E-470 makes getting where you want to go a breeze! This charming home greets you with a covered wrap around front porch, providing a warm and inviting entrance. Inside, you'll find a bright and sunny open floor plan featuring high ceilings and upgrades, including wainscoting in the office and bedroom. The open kitchen and living room offer ample storage throughout, while the chef-worthy kitchen boasts 42" white cabinetry with classic crown molding, quartz countertops, stainless steel appliances, including a 5-burner gas range, and an expansive center eat-in island. A pantry provides additional storage for kitchen essentials. A sliding door off the dining area leads to an expansive backyard patio, perfect for outdoor dining or relaxation. Enjoy the low-maintenance backyard that features a gas fire-pit grill connections, landscaping, and beautiful flowerbeds. The main level includes a home office, while the upper level offers a versatile loft space. The upper level also hosts three generous-sized bedrooms! The primary suite features a luxurious 5-piece ensuite and a large walk-in closet with a custom organizer. A convenient upper-level laundry room with cabinets adds to the home's functionality. The unfinished basement is ready for you to personalize to your liking, whether for storage, a home gym, or additional living space. Many designer touches!
$774,900
7599 Windwood Way Parker, CO 80134
- Type:
- Single Family
- Sq.Ft.:
- 3,750
- Status:
- Active
- Beds:
- 5
- Lot size:
- 0.53 Acres
- Year built:
- 1987
- Baths:
- 5.00
- MLS#:
- 9746865
- Subdivision:
- The Pinery
ADDITIONAL INFORMATION
Buyer's contract fell through due to no fault of the seller, as their loan could not be approved! Welcome Home to your beautiful retreat in The Pinery! This incredible property has been meticulously maintained, sits on a sprawling 1/2+ acre lot with views of Pikes Peak, and features amazing curb appeal along with a gorgeous interior. The kitchen has been recently updated with granite counters, stunning cabinetry and stainless appliances, and is open and inviting to the living room, dining nook, and your back yard bliss. With a large family room, finished basement, and perfectly sized beds and baths upstairs, including a large primary bedroom with adjoined 5-piece bath suite, it is a perfectly laid out floorplan for all types of buyers. The home also features an all new class IV impact-resistant roof, new back deck composite decking, along with new James Hardy siding. With access to all that Parker has to offer, you don't want to miss out on this opportunity to own in the amazing Pinery neighborhood!
$1,299,000
7846 Village Road Parker, CO 80134
- Type:
- Single Family
- Sq.Ft.:
- 5,398
- Status:
- Active
- Beds:
- 4
- Lot size:
- 10.14 Acres
- Year built:
- 1978
- Baths:
- 4.00
- MLS#:
- 9325731
- Subdivision:
- Hidden Village
ADDITIONAL INFORMATION
This unique Village Road 10 Acre horse property is a rare find. It's 5400 SqFt, brick walk-out ranch home has been lovingly and meticulously maintained. From its gated entry on Village Road to the bridle path-surrounded, PVC fenced rolling meadows this is clearly a once in a lifetime opportunity at a phenomenal price. With its hardwood floors, fabulous Pella windows (2019), a wrap-around deck, gas fireplace, and inviting floorplan, this unique home and horse property that has been home to up to 7 horses is ready for your family.
$1,875,000
5261 Sedona Drive Parker, CO 80134
- Type:
- Single Family
- Sq.Ft.:
- 7,066
- Status:
- Active
- Beds:
- 6
- Lot size:
- 0.84 Acres
- Year built:
- 2007
- Baths:
- 6.00
- MLS#:
- 2804485
- Subdivision:
- Pradera
ADDITIONAL INFORMATION
Exquisite home established on the 12th green of The Pradera Golf Course. Over 7,000 finished square feet of living space offering a main floor primary retreat with balcony access, five piece primary bath, and five additional bedrooms and bathrooms, and main floor study. Home has oversized kitchen with breakfast nook, and a formal dining room across the hall. This home is set on the hill providing beautiful views of the course as well as the mountains. The lowest level of the home has all your entertainment needs. This unique, custom space is open and large, providing a full wet bar that includes a cooktop, dishwasher, wine fridge and oven. In addition, a YAMAHA premium sound system is throughout the entire home & backyard. An insulated theater room gives an independent sound barrier. The interior entertainment space leads out the french doors to the custom waterfall and fire pit features in the inviting, private backyard. The oversized 3 car garage supplies ample room for tools, toys, and vehicles. The .84 acre lot with mature landscaping is on a sprinkler and drip system. Come experience this home for yourself and schedule a showing today!
$615,900
17037 E Wiley Place Parker, CO 80134
- Type:
- Single Family
- Sq.Ft.:
- 2,325
- Status:
- Active
- Beds:
- 4
- Lot size:
- 0.11 Acres
- Year built:
- 1993
- Baths:
- 3.00
- MLS#:
- 7061643
- Subdivision:
- Clarke Farms
ADDITIONAL INFORMATION
****2,325 SF above the ground*** Discover the perfect blend of style and comfort in this exceptional home with an open floor plan and vaulted ceilings, creating a bright and airy atmosphere. Enjoy main-floor convenience with a ***primary bedroom and its own bath.****powder room, and spacious family room. *Skylights *fill the home with natural light throughout the day, enhancing its welcoming feel. This home has been beautifully updated, featuring a new roof from 2023, fresh paint throughout, and refinished wood floors. The kitchen with elegant granite countertops and bathroom cabinets have been professionally painted. Upstairs, you'll find generously sized bedrooms with walk-in closets for ample storage. An unfinished walkout basement provides room for future customization. Step outside to a newly laid concrete slab in the backyard, designed for low maintenance and maximum enjoyment. The backyard faces north, providing refreshing shade on hot summer days. This home is a fantastic opportunity to enjoy stylish and comfortable living.
$1,477,500
7508 Cistena Way Parker, CO 80134
- Type:
- Single Family
- Sq.Ft.:
- 5,060
- Status:
- Active
- Beds:
- 4
- Lot size:
- 0.59 Acres
- Year built:
- 1998
- Baths:
- 5.00
- MLS#:
- 1699780
- Subdivision:
- Timbers At The Pinery
ADDITIONAL INFORMATION
Custom ranch with a main level guest suite, office, and a 4-car garage! (The entire basement was just updated with new paint and carpet.) Immaculate and sophisticated, this recently remodeled 4-bed, 5-bath residence in The Timbers community offers breathtaking vistas! Set beside Metro District land with sweeping views of the Rocky Mountains, this abode is fronted with meticulously designed landscaping that elevates its striking curb appeal. Discover a fusion of graceful archways, fresh neutral hues, contemporary light fixtures, and wood-style and porcelain tile flooring that flows throughout the open-concept layout. Lofty ceilings and a sleek accent wall surrounding the living room’s linear gas fireplace make entertaining effortless. Refinished cabinetry, an instant hot water dispenser, a wine cooler, and new quartz countertops are only a few of the upgrades awaiting the avid cook in the stunning kitchen. Among your well-proportioned retreats, the primary suite steals the show with its tray ceilings and opulent ensuite with a block-glass walled shower stall and spa-like soaking tub. Notables include a versatile basement level, a private theater with customized sound, an upper-level terrace, and a home security system. Newer features include CertainTeed shingles, gutters, furnace, A/C, 16’ insulated garage doors with Liftmaster openers, and 220V high amp circuits in the attached 4-car garage. Neighborhood common areas such as sports courts, tot lots, and parks are easily accessible, while adventure enthusiasts will love the proximity to Bingham Lake and its array of outdoor offerings. Come for a tour while this gem’s still available! Measurements are for advertising purposes only and are not guaranteed to be completely accurate. New roof, garage doors and openers in 2024.
- Type:
- Other
- Sq.Ft.:
- 1,038
- Status:
- Active
- Beds:
- 2
- Year built:
- 2002
- Baths:
- 1.00
- MLS#:
- 7571085
- Subdivision:
- Stroh Ranch
ADDITIONAL INFORMATION
Discover the perfect blend of comfort and convenience in this inviting 2-bedroom, 1-bathroom condo nestled in Parker, Colorado. Spanning 1038 square feet, this residence offers a serene retreat with modern amenities and easy access to urban conveniences. Upon entering, you are welcomed by an open floor plan that maximizes space and natural light. The living area is ideal for relaxation or entertaining, featuring laminate wood plank flooring and a neutral color palette that complements any decor style. center pieced with a gas fireplace. The Primary bedroom is generously sized, offering a peaceful sanctuary to unwind after a long day. The second bedroom offering access to the balcony and space to spread out. The shared bathroom is tastefully designed with a combination tub/shower. This condo also includes features such as in-unit laundry. Outside, a private balcony provides a tranquil outdoor space to enjoy morning coffee or Colorado's amazing evening sunsets. Located in the Stroh Ranch Community, residents of this condo enjoy access to the Clubhouse amenities including a heated outdoor pool, hot tub, fitness center, volleyball court, grills, an additional laundry room, and well-maintained grounds. The property is conveniently situated near parks, shopping centers, restaurants, and major highways, ensuring effortless commuting and everyday convenience. Whatever you're seeking, this 2-bedroom condo in Parker offers a blend of comfort, style, and location that is hard to beat. Schedule your showing today and envision yourself calling this charming property your new home.
- Type:
- Condo
- Sq.Ft.:
- 1,038
- Status:
- Active
- Beds:
- 2
- Year built:
- 2002
- Baths:
- 1.00
- MLS#:
- 7571085
- Subdivision:
- Stroh Ranch
ADDITIONAL INFORMATION
Discover the perfect blend of comfort and convenience in this inviting 2-bedroom, 1-bathroom condo nestled in Parker, Colorado. Spanning 1038 square feet, this residence offers a serene retreat with modern amenities and easy access to urban conveniences. Upon entering, you are welcomed by an open floor plan that maximizes space and natural light. The living area is ideal for relaxation or entertaining, featuring laminate wood plank flooring and a neutral color palette that complements any decor style. center pieced with a gas fireplace. The Primary bedroom is generously sized, offering a peaceful sanctuary to unwind after a long day. The second bedroom offering access to the balcony and space to spread out. The shared bathroom is tastefully designed with a combination tub/shower. This condo also includes features such as in-unit laundry. Outside, a private balcony provides a tranquil outdoor space to enjoy morning coffee or Colorado's amazing evening sunsets. Located in the Stroh Ranch Community, residents of this condo enjoy access to the Clubhouse amenities including a heated outdoor pool, hot tub, fitness center, volleyball court, grills, an additional laundry room, and well-maintained grounds. The property is conveniently situated near parks, shopping centers, restaurants, and major highways, ensuring effortless commuting and everyday convenience. Whatever you're seeking, this 2-bedroom condo in Parker offers a blend of comfort, style, and location that is hard to beat. Schedule your showing today and envision yourself calling this charming property your new home.
- Type:
- Single Family
- Sq.Ft.:
- 2,446
- Status:
- Active
- Beds:
- 4
- Lot size:
- 0.14 Acres
- Year built:
- 2024
- Baths:
- 3.00
- MLS#:
- 7949237
- Subdivision:
- Anthology North
ADDITIONAL INFORMATION
BRAND NEW CONSTRUCTION 2- STORY HOME! Garden level basement! Greenbelt! 2-bay garage! Walking distance to community clubhouse! This home comes with full garden level unfinished basement, The Vail plan at Anthology North features two stories of inspired space, designed to suit your daily living and entertaining needs. As you enter the home, you’ll find a secluded study, a secondary bedroom and a full bathroom—perfect for privacy and relaxation. The long foyer leads to a well-appointed kitchen—boasting a generous center island, a charming dining area and direct access to the backyard. You’ll also fall in love with the open-concept great room with fireplace. Upstairs, there are two secondary bedrooms, a full hall bathroom, a spacious loft and a convenient laundry room. Completing the upper level is a stunning primary suite—showcasing a sizable walk-in closet and a deluxe bathroom with dual vanities and a walk-in shower. Come see it today and get into the home of your dreams! Photos are not of this exact property. They are for representational purposes only. Please contact builder for specifics on this property. Don’t miss out on the new reduced pricing good through 11/30/2024. Prices and incentives are contingent upon buyer closing a loan with builders affiliated lender and are subject to change at any time.
- Type:
- Single Family
- Sq.Ft.:
- 1,936
- Status:
- Active
- Beds:
- 3
- Lot size:
- 0.21 Acres
- Year built:
- 2024
- Baths:
- 2.00
- MLS#:
- 2721091
- Subdivision:
- Anthology North
ADDITIONAL INFORMATION
BRAND NEW RANCH HOME! 3 Bedrooms 2 Baths basement, 2-Bay Garage. Walking distance to community clubhouse! Projected for completion winter 2024.Full unfinished walk out basement, and expanded Kitchen. The Kitchen will host a large island, stainless gas appliances, and walk-in pantry. The open concept layout is perfect for entertaining. This ranch home includes a large primary suite with a 4-piece bath and spacious closet, 2 secondary bedrooms up front, a large guest closet and the laundry room. This home is built on Approx. 1,996 finished sq. ft., + 1710 sq.ft. full unfinished basement. Come see it today and get into the home of your dreams! Price include design center upgrades. Photos are not of this exact property. They are for representational purposes only. Please contact builder for specifics on this property.
$917,500
14619 Crouch Place Parker, CO 80134
- Type:
- Single Family
- Sq.Ft.:
- 4,447
- Status:
- Active
- Beds:
- 5
- Lot size:
- 0.19 Acres
- Year built:
- 2018
- Baths:
- 5.00
- MLS#:
- 5446711
- Subdivision:
- Parker Homestead
ADDITIONAL INFORMATION
Well-Maintained Two-Story in West Parker: Spacious & Move-In Ready This well-maintained two-story home in West Parker offers a comfortable and convenient living space, perfect for entertaining and everyday life. Open living area: Enjoy seamless flow between the dining room and the great room, featuring a cozy fireplace for creating a warm ambiance. Modern kitchen: The gourmet kitchen boasts granite countertops, upgraded cabinetry with soft-close drawers, and stainless steel appliances with double ovens. A spacious kitchen island provides ample prep space and casual dining options. Flexible living space: Upstairs, the master suite includes a private bathroom for relaxation. Two additional bedrooms and a large loft offer additional living areas, workspaces, or playrooms. The finished basement adds even more versatility with a bedroom and bathroom suite, perfect for guests or a home theater. Convenient location: Nestled in an intimate neighborhood where neighbors become friends, this home offers easy access to I-25 for commutes. Enjoy close proximity to Lone Tree, Park Meadows, the Denver Tech Center, and the town of Parker. Explore open spaces and trails right outside your door. Additionally, Heirloom amenities include a community pool and clubhouse, open space, and recreational areas - perfect for enjoying the Colorado lifestyle. Move right in: This meticulously maintained home is ready for its new owner. Heirloom homes are known for their quality and functionality. Schedule a showing today!
- Type:
- Single Family
- Sq.Ft.:
- 1,610
- Status:
- Active
- Beds:
- 3
- Lot size:
- 0.13 Acres
- Year built:
- 2024
- Baths:
- 2.00
- MLS#:
- 7577468
- Subdivision:
- Anthology North
ADDITIONAL INFORMATION
BRAND NEW RANCH HOME!3 Bedrooms 2 Baths full unfinished walkout basement, 2-Bay Garage, Walking distance to community clubhouse! Projected for completion winter 2024. Expanded Kitchen. The Kitchen will host a large island, stainless gas appliances, and walk-in pantry. The open concept layout is perfect for entertaining. This ranch home includes a large primary suite with a 4-piece bath and spacious closet, 2 secondary bedrooms up front, a large guest closet and the laundry room. This home is built on Approx. 1,610 finished sq. ft., + 1,169 sq. ft. partial unfinished basement. Come see it today and get into the home of your dreams! Price include design center upgrades. Photos are not of this exact property. They are for representational purposes only. Please contact builder for specifics on this property.
$2,275,000
5107 Raintree Circle Parker, CO 80134
- Type:
- Single Family
- Sq.Ft.:
- 6,794
- Status:
- Active
- Beds:
- 5
- Lot size:
- 1.33 Acres
- Year built:
- 2008
- Baths:
- 7.00
- MLS#:
- 6093053
- Subdivision:
- Pradera
ADDITIONAL INFORMATION
This stunning custom home in Pradera Golf Club effortlessly blends Colorado elegance with modern comfort, creating an ideal setting for relaxation and entertainment. The open floor plan flows seamlessly into a beautifully landscaped backyard oasis featuring outdoor stone fireplace, built-in grill, hot tub and water feature for year-round enjoyment. Inside, an impressive entryway leads to large great room with picturesque windows of the private open space in Pradera. The main floor features a gourmet kitchen, bar, formal dining and breakfast area all offer plenty of space to gather, while the private study offers a space for work. The private owner's retreat on the main floor boasts a luxurious bathroom, fireplace and a generous walk-in closet. The upstairs offers 3 additional spacious bedrooms, all with private en suite bathrooms and walk-in closets. The unique basement is fully finished and a beautiful extension of the home. Featuring ample entertaining space with a bar and fireplace, large guest suite and full bath, spacious bonus space and walk-out feature to it's own private patio. Situated on a 1.3 acre lot backing to open space, this remarkable home feels private and is the perfect setting for creating cherished memories with family and friends.
$1,690,000
9317 Windhaven Drive Parker, CO 80134
- Type:
- Single Family
- Sq.Ft.:
- 6,095
- Status:
- Active
- Beds:
- 5
- Lot size:
- 0.51 Acres
- Year built:
- 2008
- Baths:
- 5.00
- MLS#:
- 6072774
- Subdivision:
- Timbers At The Pinery
ADDITIONAL INFORMATION
Welcome to The Timbers at The Pinery! This stunning custom home offers luxury living w/ spectacular views of the entire Front Range from all three levels. A dramatic two-story grand entrance greets you with a stunning curved stairway setting the tone for rustic elegance throughout. Find a formal dining room & spacious great room w/ spectacular mountain views. The gourmet kitchen has a two-tiered center island, gorgeous granite counter tops, custom cabinetry, Thermador appliances, gas cooktop/hood, 2 dishwashers, eat- in space & coffee/wine bar—no detail has been overlooked. Upstairs, discover the luxurious primary suite w/ a cozy fireplace & private balcony with amazing mountain views. The ensuite is a sanctuary, w/ five-piece bath, oversized custom shower, jacuzzi tub, 2 separate countertops & sinks, & double closets. Next, find a versatile room w/custom shelving, perfect as an office or flex space. There are 2 spacious bedrooms connected by a Jack-and-Jill bath, plus additional guest room w/ private ensuite. A 2nd-level laundry room adds convenience. The lower level, is an entertainer’s dream w/ a full wet bar, game area, media or sitting area, & a door seamlessly leading to your backyard retreat. There's a room perfect for a home gym or extra bedroom, conveniently located next to another bathroom. Your backyard oasis boasts a deck spanning the entire back of the house to enjoy sunrises & sunsets while watching the local wildlife. The lower level features a beautiful flagstone patio w/ several sitting areas, a cozy firepit, covered deck area, and a built-in gas grill. The expansive lawn is perfect for playing or a trampoline or sports quart! Also enjoy year round custom Gemstone LED lighting! Appx. 5 miles from Parker’s Downtown Mainstreet with year-round activities & entertainment, close to shops, restaurants, highways & DIA. This is mountain contemporary living at its finest! **Available for furnished monthly rental $9,500/ includes utilities.**
$325,000
18070 Becket Drive Parker, CO 80134
- Type:
- Condo
- Sq.Ft.:
- 1,137
- Status:
- Active
- Beds:
- 2
- Year built:
- 2002
- Baths:
- 2.00
- MLS#:
- 1968308
- Subdivision:
- Parker Meadows
ADDITIONAL INFORMATION
Nestled among the breathtaking vistas of Parker, Colorado, lies a charming end unit 2-bedroom, 2-bathroom first floor condo that seamlessly blends modern sophistication and cozy comfort. Upon entering, you'll enjoy the open-concept layout, flooded with natural light that highlights the contemporary design elements. The spacious living area, featuring an open feel and a gas fireplace, is perfect for relaxation or entertaining, while the well-appointed kitchen with sleek finishes beckons culinary adventures. Each bedroom exudes peace, with the primary offering an en-suite bathroom adorned with luxurious fixtures, a private, secluded, covered porch, a walk-in closet, and a large en-suite primary bath. As an end unit, this home boasts three private outdoor spaces, a fire suppression system, abundant storage with a private storage closet on the deck and a easy-to-access crawlspace. Enjoy convenient access to Parker Road, C-470, the new Parker dog park, Costco, King Soopers, and all the amenities Parker has to offer—all without a hefty price tag. Welcome home to a lifestyle of convenience and serenity.
- Type:
- Single Family
- Sq.Ft.:
- 1,947
- Status:
- Active
- Beds:
- 3
- Lot size:
- 0.07 Acres
- Year built:
- 2024
- Baths:
- 3.00
- MLS#:
- 9344095
- Subdivision:
- Alder Creek
ADDITIONAL INFORMATION
The Blue Spruce plan features a versatile mix of private and entertaining spaces. On the main floor, an open-concept layout boasts a well-equipped kitchen with wraparound countertops and a large center island, overlooking a dining area and great room—perfect for everything from game night to hosting family and friends for dinner. Complete the main level with a spacious mud room and 2-bay attached garage, as well as access to the unfinished lower level. Head upstairs and you'll find two secondary bedrooms—sharing access to a full hall bath—a laundry room, a loft, and a secluded primary suite. The primary suite impresses with a wide walk-in closet and a private bath, complete with dual vanities and a walk-in shower. Beautiful white cabinets, quartz countertops throughout, and first floor LVP flooring punctuate an amazing living space! Photos are not of this exact property. They are for representational purposes only. Please contact builder for specifics on this property. Don’t miss out on the new reduced pricing good through 11/30/2024. Prices and incentives are contingent upon buyer closing a loan with builders affiliated lender and are subject to change at any time.
- Type:
- Condo
- Sq.Ft.:
- 1,064
- Status:
- Active
- Beds:
- 2
- Year built:
- 2005
- Baths:
- 2.00
- MLS#:
- 9505375
- Subdivision:
- Prairie Walk On Cherry Creek
ADDITIONAL INFORMATION
Welcome to this beautiful home in Parker, CO! This home features two bedrooms and two full bathrooms. This unit includes a large master bedroom with plenty of natural light, perfect for creating a cozy living space. You can enjoy access to the on-site pool and gym, making it easy to stay active and relax without leaving the comfort of home. With a convenient location and desirable amenities, this condominium is the perfect place to call home. Walk out to the two spacious patios in the main bedroom and family room for a beautiful view. With a convenient location near shopping, dining, and entertainment options, this is the ideal choice for those looking for a convenient and comfortable living experience.
$1,800,000
5380 Little Meadow Court Parker, CO 80134
- Type:
- Single Family
- Sq.Ft.:
- 7,171
- Status:
- Active
- Beds:
- 5
- Lot size:
- 0.79 Acres
- Year built:
- 2007
- Baths:
- 6.00
- MLS#:
- 6479754
- Subdivision:
- Timbers At The Pinery
ADDITIONAL INFORMATION
Enter this STUNNING jewel!!! This custom-built Timber Ridge masterpiece boasts 5 bedrooms, 5.5 baths, and designer finishes throughout. Unwind in the gourmet kitchen featuring Schroll alder cabinetry, a massive island with 6cm granite counters, top-of-the-line Wolf 6 burner gas range with pot filler on the back splash, Sub-Zero refrigerator/freezer, and a beverage chiller. Entertain in style with formal dining & living areas, a powder bath with a stunning onyx vanity, and a mud room perfect for organizing. As you venture upstairs, you can relax by the fireplace in the luxurious master suite boasts an adjacent beautiful five piece bath! All bedrooms upstairs feature their own bathroom. The finished basement offers endless possibilities with a theatre room, a wet bar featuring high-end appliances, and gaming area. Plus an additional bedroom, steam shower, and wine niche! The expansive backyard boasts a sport court, hot tub, and outdoor kitchen awaits for alfresco dining. Evergreens throughout and professional landscaping is top notch. Further the 4-car garage has plenty of space for vehicles and your toys! Notables; whole house Jelly Fish lighting, Hickory floors, Control 4 Audio/Video System and new projector. New roof, windows, exterior paint, patio extension, outside bar area, and side driveway in 2022.
- Type:
- Single Family
- Sq.Ft.:
- 2,402
- Status:
- Active
- Beds:
- 4
- Lot size:
- 0.12 Acres
- Year built:
- 2015
- Baths:
- 4.00
- MLS#:
- 2467745
- Subdivision:
- Dove Meadows
ADDITIONAL INFORMATION
This impeccably maintained two-story home is tucked away at the end of a peaceful cul-de-sac and offers the ultimate in both comfort and style. The main level features stunning hardwood floors throughout and a spacious layout that flows effortlessly from room to room. Upstairs, you'll find 4 generously sized bedrooms, including a luxurious primary suite with a spa-like five-piece bath, complete with dual vanities, a soaking tub, and granite countertops. Designed for both function and style, this home boasts 4 well-appointed bathrooms, a main floor office, and a range of premium finishes and amenities. Host unforgettable gatherings in the backyard, where a custom paver patio awaits with a built-in firepit, a sleek bar, and a sophisticated 10x13 louvered aluminum pergola that provides shade and style. The open-concept kitchen is a chef's dream, featuring a gas range, glass subway tile backsplash, crisp white 42" cabinetry, polished granite countertops, and modern black stainless steel appliances. This south-facing gem is ideally located within walking distance of a neighborhood playground, schools, and scenic trails. Convenient access to Costco, Trader Joe’s, King Soopers, and a future Whole Foods makes shopping a breeze. Additionally, solar panels by SunStreet-Sunnova are already installed with no monthly payment required. Recent updates include a new Class IV impact-resistant roof installed in 2024, a radon mitigation system added in 2019, and updated light and fan fixtures throughout the main floor. This home blends thoughtful design with modern conveniences, offering both luxury and practicality.
$1,010,000
14441 Shasta Daisy Lane Parker, CO 80134
- Type:
- Single Family
- Sq.Ft.:
- 4,715
- Status:
- Active
- Beds:
- 5
- Lot size:
- 0.2 Acres
- Year built:
- 2022
- Baths:
- 6.00
- MLS#:
- 2634269
- Subdivision:
- Trails At Crowfoot Master
ADDITIONAL INFORMATION
Welcome to a life of luxury in this meticulously maintained home, where exquisite landscaping and charming curb appeal greet you at the door. Step inside and be welcomed by a grand foyer boasting high ceilings, setting the tone for the elegance that awaits. The living area impresses with its built-in features and a cozy fireplace, creating a perfect space for relaxation and gatherings. The heart of this home is the chef's kitchen, a culinary paradise designed to fulfill every cooking enthusiast's dreams. The oversized island not only provides ample seating for grand events but also offers convenient storage underneath for all your kitchen essentials and extra appliances.A main floor bedroom with an attached bath and walk-in closet provides a comfortable retreat for guests or family members seeking privacy and convenience. Upstairs, discover two additional bedrooms, one with its own full bath, ensuring everyone has their own space and comfort. The primary bedroom suite on this level is a sanctuary of its own, complete with a luxurious bathroom and a spacious walk-in closet.Venture to the basement where you'll find even more living space, perfect for creating a home theater, game room, or additional lounging area. Another bedroom and full bathroom in the basement offer flexibility and convenience for extended family or guests. Outside, the fully landscaped backyard beckons, providing a serene space.Storage is abundant throughout the home, ensuring you have ample room to organize and store belongings neatly and efficiently. Located in a desirable neighborhood, this home not only offers luxury and comfort but also convenience. With easy access to amenities, parks, schools, and more, it promises a lifestyle that combines sophistication with practicality.Don't miss out on the opportunity to call this exceptional property your home. Schedule your private showing today and envision yourself living the life of luxury in every corner of this exquisite residence.
Andrea Conner, Colorado License # ER.100067447, Xome Inc., License #EC100044283, [email protected], 844-400-9663, 750 State Highway 121 Bypass, Suite 100, Lewisville, TX 75067

The content relating to real estate for sale in this Web site comes in part from the Internet Data eXchange (“IDX”) program of METROLIST, INC., DBA RECOLORADO® Real estate listings held by brokers other than this broker are marked with the IDX Logo. This information is being provided for the consumers’ personal, non-commercial use and may not be used for any other purpose. All information subject to change and should be independently verified. © 2024 METROLIST, INC., DBA RECOLORADO® – All Rights Reserved Click Here to view Full REcolorado Disclaimer
| Listing information is provided exclusively for consumers' personal, non-commercial use and may not be used for any purpose other than to identify prospective properties consumers may be interested in purchasing. Information source: Information and Real Estate Services, LLC. Provided for limited non-commercial use only under IRES Rules. © Copyright IRES |
Parker Real Estate
The median home value in Parker, CO is $669,300. This is lower than the county median home value of $722,400. The national median home value is $338,100. The average price of homes sold in Parker, CO is $669,300. Approximately 71.62% of Parker homes are owned, compared to 24.05% rented, while 4.33% are vacant. Parker real estate listings include condos, townhomes, and single family homes for sale. Commercial properties are also available. If you see a property you’re interested in, contact a Parker real estate agent to arrange a tour today!
Parker, Colorado 80134 has a population of 57,311. Parker 80134 is more family-centric than the surrounding county with 43.28% of the households containing married families with children. The county average for households married with children is 42.97%.
The median household income in Parker, Colorado 80134 is $120,075. The median household income for the surrounding county is $127,443 compared to the national median of $69,021. The median age of people living in Parker 80134 is 35.6 years.
Parker Weather
The average high temperature in July is 86.8 degrees, with an average low temperature in January of 17.2 degrees. The average rainfall is approximately 18 inches per year, with 76.8 inches of snow per year.




