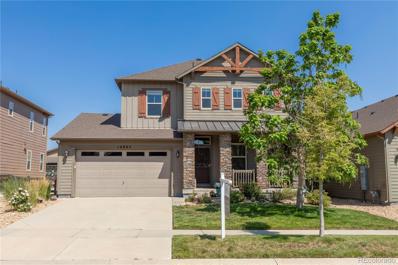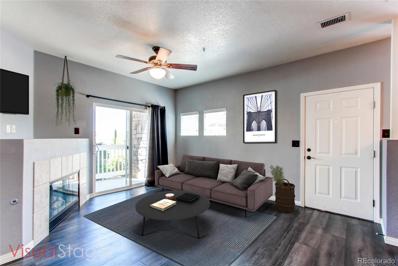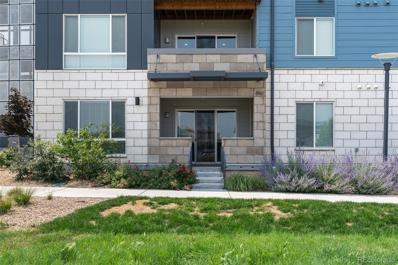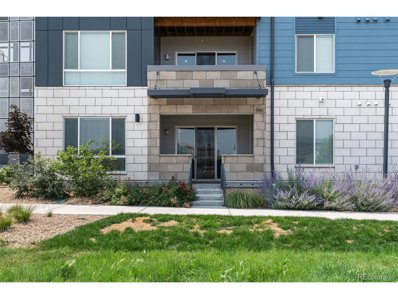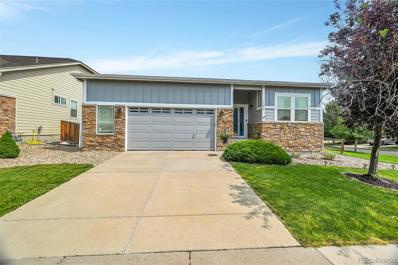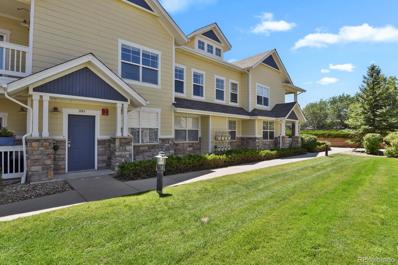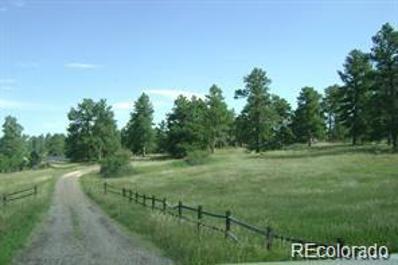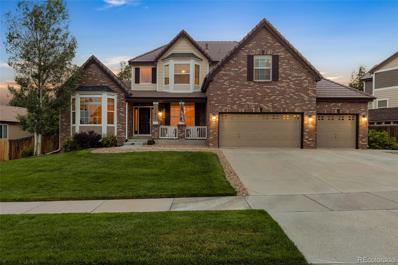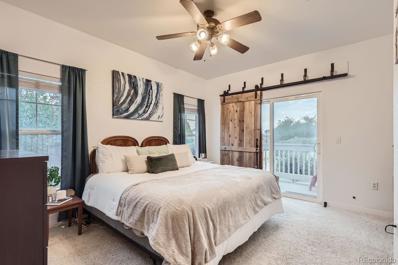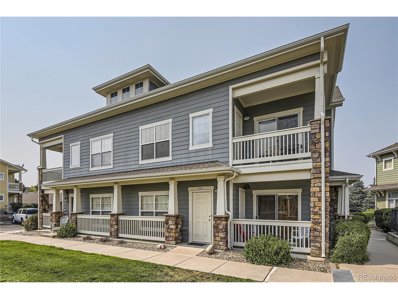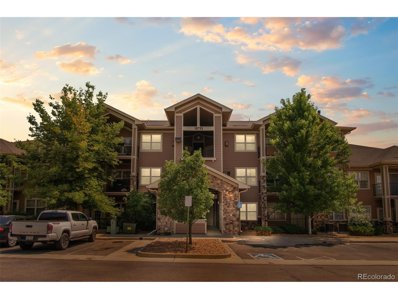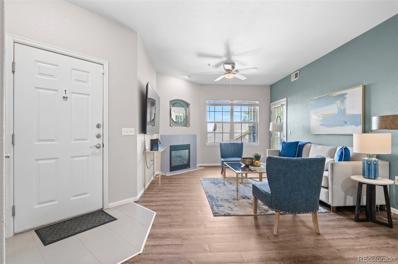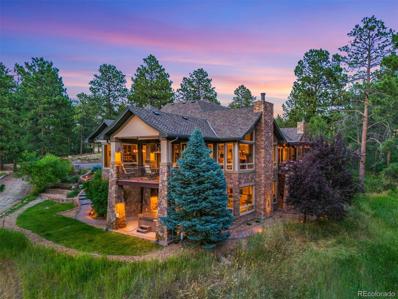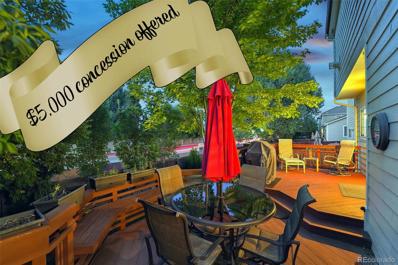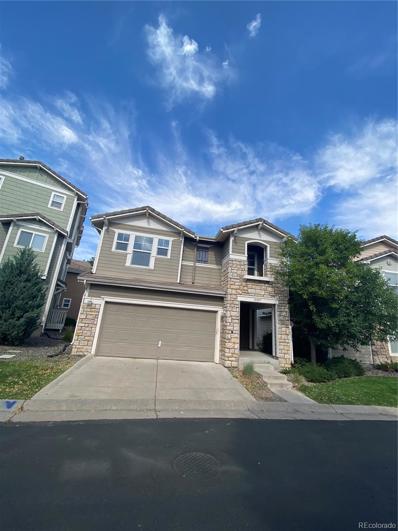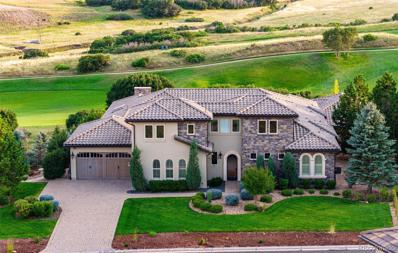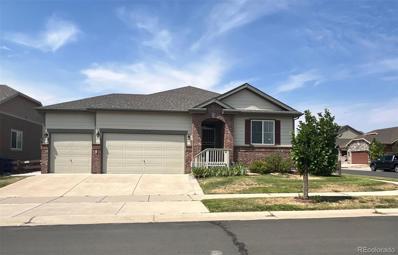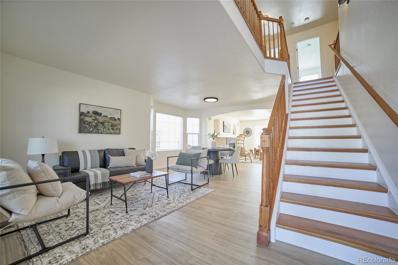Parker CO Homes for Rent
$735,000
14905 Melco Avenue Parker, CO 80134
- Type:
- Single Family
- Sq.Ft.:
- 2,555
- Status:
- Active
- Beds:
- 4
- Lot size:
- 0.12 Acres
- Year built:
- 2015
- Baths:
- 3.00
- MLS#:
- 8760924
- Subdivision:
- Heirloom
ADDITIONAL INFORMATION
Welcome to this stunning home in the highly coveted Heirloom neighborhood! This exquisite 4-bedroom, 3-bathroom residence offers everything you desire. The gourmet kitchen boasts granite countertops, stainless steel appliances, and a spacious open floorplan that includes a cozy fireplace. On the main floor, you’ll find a bedroom with a full bath, perfect for guests or a home office. Upstairs, two bedrooms share a convenient Jack-and-Jill bathroom, while the expansive primary suite features a luxurious 5-piece bathroom and dual walk-in closets. The basement is an open canvas, ready for your personal touch, and the concrete patio and backyard are ideal for entertaining. Plus, you'll be just steps away from the community pool and park, and conveniently close to the Rueter-Hess Incline and Reservoir. Make this dream home yours today! Please stop by our Open House on Sunday, August 25th from 10:00 AM to 1:00 PM!
- Type:
- Condo
- Sq.Ft.:
- 876
- Status:
- Active
- Beds:
- 1
- Year built:
- 2004
- Baths:
- 1.00
- MLS#:
- 6484879
- Subdivision:
- Stonegate
ADDITIONAL INFORMATION
Terrific opportunity to be near the Heart of Parker in The Highlands of Stonegate. Fantastic main floor condo with 2 car garage and lots of storage has a great flowing floorplan with wide-plank vinyl flooring in living room featuring a ceiling fan and cozy gas fireplace with tile accents, and sliding door access to the private outdoor patio with a storage closet. The living room opens to the kitchen and dining area. The kitchen offers an abundance of built-in cabinets adjacent to the dining space offering more cabinets and shelving plus a tiled, buffet style countertop...great for serving food and entertaining! The kitchen has all appliances including microwave and refrigerator. The large primary suite has a walk-in closet and ceiling fan. There’s a spacious full bath with large vanity complete with lots of counter space and storage below. The full-size, stainless steel washer and dryer are also included. Fire sprinklers are located throughout the unit. The detached 2-car tandem garage with built-in cabinet is a real plus. Enjoy access to multiple pools within Stonegate. The beautifully landscaped grounds at the complex includes a pool, park and gazebo for special gatherings. The home has easy access to E-470 to DIA and the Tech Center and is just minutes to Historic Parker Mainstreet shopping and dining.
- Type:
- Condo
- Sq.Ft.:
- 1,123
- Status:
- Active
- Beds:
- 2
- Year built:
- 2020
- Baths:
- 2.00
- MLS#:
- 2422103
- Subdivision:
- Trails At Westcreek Condos
ADDITIONAL INFORMATION
Get ready to be wowed by this practically brand-new ground-level condo that's a rare find in Parker, close to public transportation, hospital, restaurants, dog park, frisbee golf course, and the Cherry Creek Trail leading all the way into downtown Denver. This 2-bed, 2-bath oasis boasts gleaming quartz countertops, elegant shaker cabinets, and stainless steel appliances to inspire your inner chef. Gather around the center island with eating space for casual meals or entertaining. Bedrooms are thoughtfully separated for privacy, and the main suite is a dream come true with an ensuite bathroom featuring dual sinks, updated hardware, and a walk-in closet fit for a fashionista. Laundry day is a breeze with the included washer and dryer, so you can ditch the laundromat forever. The cherry on top? This condo is priced below county assessed value, with the option of a VA assumable loan at a jaw-dropping rate!. This gem won't last long – call now for your private tour!
- Type:
- Other
- Sq.Ft.:
- 1,123
- Status:
- Active
- Beds:
- 2
- Year built:
- 2020
- Baths:
- 2.00
- MLS#:
- 2422103
- Subdivision:
- Trails At Westcreek Condos
ADDITIONAL INFORMATION
Get ready to be wowed by this practically brand-new ground-level condo that's a rare find in Parker, close to public transportation, hospital, restaurants, dog park, frisbee golf course, and the Cherry Creek Trail leading all the way into downtown Denver. This 2-bed, 2-bath oasis boasts gleaming quartz countertops, elegant shaker cabinets, and stainless steel appliances to inspire your inner chef. Gather around the center island with eating space for casual meals or entertaining. Bedrooms are thoughtfully separated for privacy, and the main suite is a dream come true with an ensuite bathroom featuring dual sinks, updated hardware, and a walk-in closet fit for a fashionista. Laundry day is a breeze with the included washer and dryer, so you can ditch the laundromat forever. The cherry on top? This condo is priced below county assessed value, with the option of a VA assumable loan at a jaw-dropping rate!. This gem won't last long - call now for your private tour!
- Type:
- Single Family
- Sq.Ft.:
- 3,546
- Status:
- Active
- Beds:
- 6
- Lot size:
- 0.14 Acres
- Year built:
- 2007
- Baths:
- 4.00
- MLS#:
- 8428193
- Subdivision:
- Jordan Crossing
ADDITIONAL INFORMATION
Major Price Adjustment! Welcome to this fantastic corner lot property in Parker featuring a 2-car garage and charming stone accents! You are greeted by a harmonious open layout with a soothing color palette, and a cozy fireplace, creating an inviting ambiance throughout. The remarkable chef's kitchen is a culinary dream showcasing speckled granite counters, wood cabinetry adorned with crown moulding, modern recessed lighting, a convenient pantry, double wall oven, high-quality stainless steel appliances, a center island, and a breakfast bar perfect for casual dining or quick morning coffees. The primary bedroom boasts a private bathroom complete with dual sinks and a sliding door closet ensuring ample storage. Discover an impressive family room in the basement, a versatile space that promises endless hours of entertainment. Here, a fully equipped kitchen and an additional fireplace elevate the experience, making it ideal for gatherings or a private retreat. The quaint backyard is a peaceful escape where you can unwind after a busy day! What's not to like? This value will not disappoint!
- Type:
- Condo
- Sq.Ft.:
- 1,466
- Status:
- Active
- Beds:
- 3
- Year built:
- 2003
- Baths:
- 2.00
- MLS#:
- 4802399
- Subdivision:
- Highlands At Stonegate
ADDITIONAL INFORMATION
Location, location, location...holy cow you must see this bright immaculate property! Close to E470, Parker Road, I25, public transportation, restaurants, shopping, schools, etc. Entrance is on the main level, but living space is up the stairs on one floor. Welcome to the two private balconies that are waiting for your morning coffee dates & happy hours. This spacious 3 beds (great sized rooms), 2 baths, 2 car detached tandem garage condo is waiting for you to make it yours. The openness is wanting you to entertain your friends/family. Family room has a fireplace, door to one balcony with a great storage closet, new blackout blinds & carpet. The kitchen has a large walk in pantry, great cabinet storage, an extra high top counter, tile floors & all appliances stay. Dining area is attached to kitchen & family room with a door to the other private balcony. Great storage in the hall closet. Laundry in unit. Washer & dryer is staying, shelf & cabinet in large closet space. The two guest bedrooms are spacious & with good closet space. (curtain & rods stay) Guest bathroom is roomy, has a walk in shower & tile flooring. The primary bedroom has an amazing walk in closet with built ins. Also a door to one of the two balconies, wall lights, carpet & a ceiling fan.(curtains & wall mirror stays) The primary ensuite has a large roman tub/shower, tile flooring & two sinks. What condo has 2 garage spaces. This tandem detached garage is perfect for parking, storage or a mancave. (Bldg 8, #201; not owned) Stonegate Condos North gets to use all of the Stonegate HOA amenities: 3 pools, spa, tennis courts, park, clubhouse... Nest thermostat stays. Air conditioner. New water heater in 2023. Again, location. location, location & move in condition. Inclusions: Kitchen: Fridge, dishwasher, microwave, stove/oven. Laundry: Washer & Dryer. Nest smart Themostat. Blinds, curtain & rods currently in rooms. Mirror on wall in primary bedroom.
$1,300,000
9511 Democrat Road Parker, CO 80134
- Type:
- Land
- Sq.Ft.:
- n/a
- Status:
- Active
- Beds:
- n/a
- Lot size:
- 9.24 Acres
- Baths:
- MLS#:
- 2884401
- Subdivision:
- The Pinery
ADDITIONAL INFORMATION
Beautiful treed 9.24 acres in The Pinery. Re-zoned for up to 10 houses. Private well and septic.
- Type:
- Single Family
- Sq.Ft.:
- 4,493
- Status:
- Active
- Beds:
- 6
- Lot size:
- 0.26 Acres
- Year built:
- 2005
- Baths:
- 4.00
- MLS#:
- 4372282
- Subdivision:
- Antelope Heights
ADDITIONAL INFORMATION
TWO HOMES IN ONE! The opportunity this home provides in this price point is simply unattainable anywhere else in the area! In this crazy world of real estate, this home offers SO MANY options that can help offset costs and possibly even the need for a second home for family and/or friends! This stunning, expansive and extremely unique home effortlessly combines luxury and functionality. Spanning nearly 4,500 finished square feet, this large open-concept residence is designed with both comfort and versatility in mind. Upon entering, you'll be greeted by a grand, flowing living space that seamlessly connects the kitchen, dining, and entertainment areas, creating an ideal setting for gatherings and everyday living. The main floor also features a generously sized office, perfect for remote work or as a quiet study. The primary bedroom, conveniently located on the main level, is a true retreat, complete with a 5-piece en-suite bath designed for relaxation and pampering. This home excels in accommodating multiple generations, with a fully finished basement that offers a complete and separate - secondary living space. This self-contained living area includes a full kitchen, full bathroom (with handicap accessible bathtub), it’s own laundry, pantry, and bedroom. Two separate entrances (one from inside the home - that can be locked off - and one from outside the home). Even the one-car garage can be locked off from the main home, ensuring total and complete independence and comfort for extended family members, guests, or roommates. The large garage is equipped with 220-volt EV hookup, making it convenient for electric vehicle owners. Step outside to your serene and very private backyard, where mature trees provide a tranquil setting for outdoor enjoyment. This homes is a MUST SEE!
- Type:
- Condo
- Sq.Ft.:
- 1,097
- Status:
- Active
- Beds:
- 2
- Year built:
- 2006
- Baths:
- 2.00
- MLS#:
- 8859944
- Subdivision:
- Stonegate
ADDITIONAL INFORMATION
Looking for the perfect blend of comfort, convenience, and style? This 2-bedroom, 2-bath ground-floor condo in the highly sought-after Stonegate community might be your dream home! With a modern open floor plan, this spacious unit is ideal for anyone who wants a home that fits their lifestyle—whether you're into cozy movie nights, hosting game nights with friends, or simply relaxing in your own space. The bright, expansive living and dining area seamlessly flows into a fully equipped kitchen. Whether you're meal-prepping for the week or trying out a new recipe, you'll love the ample counter space and cabinets. And here's the best part: all major appliances—refrigerator, stove/oven, microwave, and dishwasher—are included, plus an in-unit laundry room makes multitasking a breeze. The primary suite offers the perfect retreat with a stylish barn door, a luxurious soaking tub, dual sinks, and a private enclosed patio—ideal for sipping your morning coffee or unwinding after a long day. The second bedroom? Totally flexible! Use it as a home office, guest room, or anything that fits your vibe. But it's not just the condo that's amazing—the Stonegate community offers so much more. From refreshing pools to tennis courts, parks, and top-rated schools, you'll have everything you need at your fingertips. Plus, with quick access to shopping and E-470, getting around town is super easy. One of the rare perks of this condo is that it's on the ground floor—no stairs, just hassle-free living! Whether you're a first-time homebuyer or looking to upgrade your lifestyle, this place checks all the boxes. Come check it out today and see why Stonegate is one of the hottest communities around! Information provided herein is from sources deemed reliable but not guaranteed and is provided without the intention that any buyer rely upon it. Listing Broker takes no responsibility for its accuracy and all information must be independently verified by buyers.
- Type:
- Other
- Sq.Ft.:
- 1,097
- Status:
- Active
- Beds:
- 2
- Year built:
- 2006
- Baths:
- 2.00
- MLS#:
- 8859944
- Subdivision:
- Stonegate
ADDITIONAL INFORMATION
Looking for the perfect blend of comfort, convenience, and style? This 2-bedroom, 2-bath ground-floor condo in the highly sought-after Stonegate community might be your dream home! With a modern open floor plan, this spacious unit is ideal for anyone who wants a home that fits their lifestyle-whether you're into cozy movie nights, hosting game nights with friends, or simply relaxing in your own space. The bright, expansive living and dining area seamlessly flows into a fully equipped kitchen. Whether you're meal-prepping for the week or trying out a new recipe, you'll love the ample counter space and cabinets. And here's the best part: all major appliances-refrigerator, stove/oven, microwave, and dishwasher-are included, plus an in-unit laundry room makes multitasking a breeze. The primary suite offers the perfect retreat with a stylish barn door, a luxurious soaking tub, dual sinks, and a private enclosed patio-ideal for sipping your morning coffee or unwinding after a long day. The second bedroom? Totally flexible! Use it as a home office, guest room, or anything that fits your vibe. But it's not just the condo that's amazing-the Stonegate community offers so much more. From refreshing pools to tennis courts, parks, and top-rated schools, you'll have everything you need at your fingertips. Plus, with quick access to shopping and E-470, getting around town is super easy. One of the rare perks of this condo is that it's on the ground floor-no stairs, just hassle-free living! Whether you're a first-time homebuyer or looking to upgrade your lifestyle, this place checks all the boxes. Come check it out today and see why Stonegate is one of the hottest communities around! Information provided herein is from sources deemed reliable but not guaranteed and is provided without the intention that any buyer rely upon it. Listing Broker takes no responsibility for its accuracy and all information must be independently verified by buyers.
- Type:
- Other
- Sq.Ft.:
- 1,160
- Status:
- Active
- Beds:
- 2
- Year built:
- 2004
- Baths:
- 2.00
- MLS#:
- 3227863
- Subdivision:
- Creek Side at Parker
ADDITIONAL INFORMATION
VERY MOTIVATED SELLER! VA Assumable Loan at 3.5%. Contact listing realtor for more information. Welcome to your newly updated home in the heart of Parker, CO! This spacious second-story condo is a perfect blend of comfort and convenience, featuring newly redone carpet and laminate flooring that add a fresh and modern touch. The open layout flows seamlessly, leading you to a private balcony where you can relax and enjoy the serene surroundings. The ensuite primary bedroom offers a personal retreat with its own bathroom, providing privacy and convenience. The cozy fireplace in the living room creates a warm and inviting atmosphere, perfect for relaxing on chilly evenings. Located just blocks from Main Street Parker and steps away from the Cherry Creek trail, you'll have easy access to the Parker Fieldhouse, grocery stores, and the 470 highway, making commuting and daily errands a breeze. This home is ideally situated for those who want to enjoy the vibrant community and amenities that Parker has to offer. Whether you're a first-time homebuyer or looking to downsize, this condo provides the perfect combination of updated features, spacious living, and a prime location. Don't miss the opportunity to make this lovely home your own! *This property is eligible for 8Z's Buyers Choice Incentive program: Buyer may be eligible to receive 1-year temporary interest rate buy-down, permanent interest rate buy-down or become eligible to receive Cash Buyer or Buy before you sell (Bridge) incentives. Please contact the listing agent to learn more*
- Type:
- Condo
- Sq.Ft.:
- 1,160
- Status:
- Active
- Beds:
- 2
- Year built:
- 2004
- Baths:
- 2.00
- MLS#:
- 3227863
- Subdivision:
- Creek Side At Parker
ADDITIONAL INFORMATION
VERY MOTIVATED SELLER! VA Assumable Loan at 3.5%. Contact listing realtor for more information. Welcome to your newly updated home in the heart of Parker, CO! This spacious second-story condo is a perfect blend of comfort and convenience, featuring newly redone carpet and laminate flooring that add a fresh and modern touch. The open layout flows seamlessly, leading you to a private balcony where you can relax and enjoy the serene surroundings. The ensuite primary bedroom offers a personal retreat with its own bathroom, providing privacy and convenience. The cozy fireplace in the living room creates a warm and inviting atmosphere, perfect for relaxing on chilly evenings. Located just blocks from Main Street Parker and steps away from the Cherry Creek trail, you'll have easy access to the Parker Fieldhouse, grocery stores, and the 470 highway, making commuting and daily errands a breeze. This home is ideally situated for those who want to enjoy the vibrant community and amenities that Parker has to offer. Whether you're a first-time homebuyer or looking to downsize, this condo provides the perfect combination of updated features, spacious living, and a prime location. Don't miss the opportunity to make this lovely home your own! *This property is eligible for 8Z’s Buyers Choice Incentive program: Buyer may be eligible to receive 1-year temporary interest rate buy-down, permanent interest rate buy-down or become eligible to receive Cash Buyer or Buy before you sell (Bridge) incentives. Please contact the listing agent to learn more*
$2,950,000
10231 Democrat Road Parker, CO 80134
- Type:
- Single Family
- Sq.Ft.:
- 7,792
- Status:
- Active
- Beds:
- 5
- Lot size:
- 19.32 Acres
- Year built:
- 2004
- Baths:
- 6.00
- MLS#:
- 2602318
- Subdivision:
- Corson Subdivision
ADDITIONAL INFORMATION
Tucked away in a rare forest of towering pine trees and vibrant wildflower meadows, this 20 acre property offers a private sanctuary that feels a world away, yet remains conveniently close to Denver. Start your day on the expansive covered decks, listening to the soft rustling of pines in the breeze, and end it with a stroll through your own hiking/biking trails or a round of golf on your private course. This is more than a home; it’s a lifestyle. It’s an invitation to immerse yourself in natural beauty and refined elegance, offering a living experience that is truly second to none. The fully plumbed and electrically equipped outbuilding provides endless possibilities as heated storage, a guest house or possible conversion to a horse barn. Inside this ranch-style home, the great room features 12' vaulted ceilings and walls of windows, offering stunning views of the property. A stone fireplace with a carved wood mantel and extraordinary concrete floors adds warmth and character. Across the room, a den features a wood-burning stove and open shelving that displays colorful books and worldly treasures. The expansive covered deck, highlighted by a pergola, offers a delightful space for outdoor gatherings. The gourmet kitchen is equipped with knotty alder cabinetry, high-end appliances, and multiple islands. The informal dining area, a formal dining room, and a curving wet bar is open to the great room. The primary suite features a wall of windows and another gas fireplace with custom built-ins and direct access to the deck. The expansive bathroom offers dual granite vanities, a jetted tub, a steam shower, two walk-in closets, and a stunning curving wall of windows. The walk-out basement features a home theater, a rec room, and a wet bar. A curving staircase leads to the bonus upstairs loft, a versatile space with a sitting area and bedroom suite. The lower patio features a workout area and hot tub, perfect for relaxing. Welcome to your new lifestyle!
$569,900
12344 Nate Circle Parker, CO 80134
- Type:
- Single Family
- Sq.Ft.:
- 1,770
- Status:
- Active
- Beds:
- 3
- Lot size:
- 0.09 Acres
- Year built:
- 2001
- Baths:
- 3.00
- MLS#:
- 9009272
- Subdivision:
- Stroh Ranch
ADDITIONAL INFORMATION
Come take another look! $5,000 in Seller Concessions being offered. Are you sick of having backyard neighbors looking in and disturbing your dinner?! No back yard neighbors here! Located near the end of a private (but publicly maintained) drive, you only have two neighbors and plenty of lush lawn space to entertain in! This turn-key home beckons with its freshly painted exterior, cheery interior paint, custom Plantation shutters throughout the home, including the sliding glass doors off the kitchen/dining area, 2 gas burning fire places and thoughtful layout. Boasting 3 bedrooms upstairs, 2.5 baths, and a spacious 2-car garage, it's a haven of comfort and convenience. The primary bedroom’s not only massive in size, it includes a LARGE private sitting area and/or private office space, gas fire place, five piece bath and large walk-in closet. There’s no need for a 4th bedroom to use as your home office! One of the unique features of this home is the built-in cat acrobatic space in the front sitting room, providing a super fun/entertaining space for your furry family members. Just steps away from the Cherry Creek Trail with access to the regional trail system. The Stroh Ranch community offers an array of amenities, including a large outdoor pool with lifeguards, an indoor lap pool, fitness center, tennis courts, basketball courts, parks and a spectacular clubhouse that hosts tons of community events. This home is in the highly regarded Douglas County School district, making it the perfect setting for your family’s Colorado lifestyle.
- Type:
- Condo
- Sq.Ft.:
- 1,574
- Status:
- Active
- Beds:
- 3
- Year built:
- 2004
- Baths:
- 3.00
- MLS#:
- 4682929
- Subdivision:
- Meridian Stockbridge
ADDITIONAL INFORMATION
PRICE REDUCE ,Good price for the Three Bedroom 2 1/2 bath house , back to the play yard , cheaper than rent , New Paint , New Carpet , Move-in ready , close to everywhere , please submit any reasonable offer .
$2,450,000
4644 Wildgrass Place Parker, CO 80134
- Type:
- Single Family
- Sq.Ft.:
- 6,408
- Status:
- Active
- Beds:
- 4
- Lot size:
- 0.71 Acres
- Year built:
- 2014
- Baths:
- 6.00
- MLS#:
- 7246600
- Subdivision:
- Pradera
ADDITIONAL INFORMATION
Entertainer’s Dream - Experience the ultimate OASIS in Colorado luxury living in the prestigious Pradera golf course community. The well-designed floorplan flows effortlessly throughout with a sophisticated and extremely functional layout with expansive views of the golf course, the neighborhood, and the foothills. On the main level is a great room, gourmet chef’s kitchen with butler’s pantry, formal dining room and a custom-built wine room with access to the rear covered deck - ideal for enjoying the Colorado evenings! SMART HOME GALORE- The home is equipped with smart technology so you can control the lights, pool and outside speakers with monitors throughout the home. Oversized, finished 3-car garage with built-in cabinets and a Tesla charger. The walk-out lower level leads you to the most breathtaking outdoor space designed to perfection with an infinity-edge pool complete with a spa, waterfalls and a firepit. The pool house is perfect for all your hosting needs, complete with a steam shower and dry sauna. Additional Guest House with separate entrance off courtyard includes living room, kitchenette, bedroom, and bathroom. Complimenting this extraordinary home, the neighborhood has a full list of amenities including Pradera's exciting golf club. Living at Pradera gives you much more than a place to hang your hat. It’s a place to truly live.
$625,000
19477 Legend Avenue Parker, CO 80134
- Type:
- Single Family
- Sq.Ft.:
- 1,905
- Status:
- Active
- Beds:
- 3
- Lot size:
- 0.18 Acres
- Year built:
- 2014
- Baths:
- 3.00
- MLS#:
- 3678607
- Subdivision:
- Village On The Green
ADDITIONAL INFORMATION
HOME IS BACK ON THE MARKET. SHOW IT NOW. Lovely 2 bedroom plus study, 3 bath, ranch style home in Parker. 9' ceilings and large rooms make it feel spacious and inviting. Central air, ceiling fan and water softener added for comfort. Full open basement ready for finishing with the professionally designed blueprints or your own design. Gourmet kitchen with granite countertops, stainless steel appliances, range hood, and separate water filtration system (see under the sink); and it's open to the great room for convenient entertaining. Primary suite with a 5-piece bath and large walk-in closet, plus 2 secondary bedrooms on one level. Main floor laundry with washer and dryer included. Large 3-car garage that's insulated and drywalled. Workbench included. Enjoy the South-facing corner lot with full backyard fencing from your extended covered patio with Trex decking. Easy-to-care-for lawn Beside the mailbox cluster is a path that leads to a small park/playground. Parker is a charming small town that has grown to provide all you need without losing its small-town feel. O’Brien Park is used for multiple activities throughout the year and is conveniently on Mainstreet in downtown Parker. Check out the restaurants, indoor and outdoor activities, including the Parker PACE center with plays, concerts, and more.
- Type:
- Condo
- Sq.Ft.:
- 1,213
- Status:
- Active
- Beds:
- 2
- Year built:
- 2006
- Baths:
- 2.00
- MLS#:
- 4421002
- Subdivision:
- Stonegate Park Guell Condos
ADDITIONAL INFORMATION
Welcome to your dream home in the beautiful city of Parker. This stunning TOP FLOOR penthouse unit boasts 2 bedrooms and 2 bathrooms, providing ample space for you to live comfortably. With a generous 1213 square feet, this home offers an open kitchen concept that is perfect for entertaining guests. The electric fireplace adds a touch of warmth and charm to the living area. In addition, you will have the convenience of a private detached garage and access to many community amenities. This home also features new appliances, ensuring that you enjoy modern functionality in style. Don't miss out on the incredible opportunity to make this property yours in the highly sought-after Stonegate Park Guell subdivision.
$1,000,000
3234 Cottonwood Avenue Parker, CO 80134
- Type:
- Single Family
- Sq.Ft.:
- 3,476
- Status:
- Active
- Beds:
- 4
- Lot size:
- 2 Acres
- Year built:
- 1971
- Baths:
- 4.00
- MLS#:
- 2738293
- Subdivision:
- Grand View Estates
ADDITIONAL INFORMATION
ASSUMABLE LOAN at 2.25%!!!!! Beautifully updated Tri-level on 2 serene acres yet only minutes to C470 and I25. Enjoy the peaceful views from your patio or upper level composite deck off the primary bedroom. Enter into the vaulted family room with statement flooring. The kitchen is gorgeous with wood floors, solid counters, tile backsplash and stainless steel appliances. It's open to the dining room which has the same beautiful wood floors. There are generously sized rooms with tasteful updates throughout. Notice the upper level laundry room and a bathroom for every bedroom. The lower level family room is great for movies, has a built in wet bar, and a sliding door walk out. There's a smaller area fenced for dogs, etc as a backyard, another fenced 6 stall barn and loafing shed with electricity for horses, goats or chickens, and additional fending around the rest of the perimeter. Riding trails are found nearby as well. This home has RV parking, high speed 10G fiber optic cable internet and a reverse osmosis water system in place. The air conditioning is newer (2 years), newer roof (4 years). The freezers, farm equipment, wine bar and washer/dryer can stay if you would like.
- Type:
- Single Family
- Sq.Ft.:
- 3,193
- Status:
- Active
- Beds:
- 5
- Lot size:
- 0.15 Acres
- Year built:
- 1992
- Baths:
- 4.00
- MLS#:
- 9989346
- Subdivision:
- Stonegate
ADDITIONAL INFORMATION
Perfectly located in the highly sought after Stonegate community, this 5 bedroom 4 bath house, is waiting to welcome your family home. Upon entering, you are greeted by soaring ceilings, architectural columns, and gleaming hardwoods throughout the first and second floor. With separate dining, living and family rooms, you will have more than enough space to host and entertain. The updated kitchen boasts granite counters, stainless steel appliances, a breakfast nook and a picturesque corner sink overlooking the backyard. Upstairs, the recently renovated primary suite offers a luxurious free standing tub, separate vanities and an oversized shower with glass enclosure. Your personal retreat is separate, but nearby to the three additional generously sized bedrooms. Another remodeled full bathroom upstairs allows everyone plenty of personal space. The finished basement provides additional space that could be utilized in many ways with 2 separate rooms, a 3/4 bath and plenty of additional storage. A private and lush backyard with a poured concrete patio is perfect for summer nights in the quiet Stonegate community. A three car garage provides plenty of storage for vehicles and more. Situated within walking distance to the Stonegate Village Park Complex pool and Elementary School, this home is a dream for your family before the upcoming school year.
$1,274,900
9374 Windhaven Drive Parker, CO 80134
- Type:
- Single Family
- Sq.Ft.:
- 4,849
- Status:
- Active
- Beds:
- 5
- Lot size:
- 0.39 Acres
- Year built:
- 2006
- Baths:
- 5.00
- MLS#:
- 4391685
- Subdivision:
- Timbers At The Pinery
ADDITIONAL INFORMATION
Motivated Seller! Impressive mountain contemporary home in The Timbers neighborhood. 5 Beds, 5 Baths, and a 4 car garage! Never miss another sunset from your private deck with big Rocky Mountain views! Enter the tiled grand foyer with a curved staircase and towering ceilings. Pass through the elegant double glass French doors of the office finished with a wall of custom Alder wood built-ins. The open-concept family room and kitchen are full of natural light and ready for entertaining. The island kitchen has slab granite, stainless appliances, a built-in refrigerator, and a breakfast nook. Spacious formal dining room with butler's pantry. The main level laundry room has a utility sink, closet and extra storage. The upper-level primary suite also enjoys the long-range mountain views, corner fireplace, a 5 piece primary bath with a walk-in shower, double vanity, and a proper walk-in Californias-style closet. There are 3 additional bedrooms on the upper level. One of the upper bedrooms has a ¾ ensuite bathroom, while the 3rd and 4th bedrooms share a full Jack & Jill bath with double vanities. The walkout basement is an entertainer's dream. The secondary family room in the basement is adjacent to the billiards/game room and, of course, a dedicated media room. There is a 5th bedroom in the basement as well as a ¾ bath and large mechanical and storage space. Not to be overlooked is the oh so hard to find 4 car garage. New roof! The Seller is a licensed Colorado Real Estate Broker.
- Type:
- Single Family
- Sq.Ft.:
- 3,086
- Status:
- Active
- Beds:
- 3
- Lot size:
- 0.12 Acres
- Year built:
- 2004
- Baths:
- 4.00
- MLS#:
- 4950588
- Subdivision:
- Bradbury Ranch
ADDITIONAL INFORMATION
Fully updated home in the highly sought-after Bradbury Hills neighborhood. Fall in love with this open concept home that lets in tons of natural light. Attractive 3 bedroom 4 bathroom property is located on a quiet cul-de-sac. Home perfect for entertaining. Kitchen door opens to amazing large patio with a waterfall feature in the backyard and a thriving garden. Kitchen features new countertops, cabinets, and stainless steel appliances. Private master bedroom includes large walk-in closet, 5-piece en suite bathroom. New flooring throughout and an updated gas fireplace with room to mount a large TV above. Laundry room is conveniently on the upper floor with the bedrooms. The basement is finished and ready to add a bedroom or turn into a home theater. Spacious home offers a pleasant layout with nice finishes including several kitchen and bathroom upgrades. This move-in-ready home is close to schools, hiking, biking, shopping and dining. Come take a look and see for yourself.
- Type:
- Single Family
- Sq.Ft.:
- 1,991
- Status:
- Active
- Beds:
- 3
- Lot size:
- 0.21 Acres
- Year built:
- 2024
- Baths:
- 3.00
- MLS#:
- 7109820
- Subdivision:
- Anthology North
ADDITIONAL INFORMATION
BRAND NEW 2- STORY HOME! Welcome to the beautiful community of Anthology- walking distance to community clubhouse, elementary school and minutes’ drive to restaurants and entertainment! Home is located on a large walk-out lot, backing to a greenbelt, perfect view to enjoy your morning coffee!! An entertainer's dream, the Avon plan is anchored by an open-concept great room and dining area, flowing into a well-appointed kitchen with a center island with whirlpool stainless appliances, grey shaker style cabinets and upgraded quartz counter tops, and backyard access. Additional main-floor highlights include a powder room and a study directly off the foyer. Upstairs, you’ll enjoy more hangout space in a generous loft with a walk-in closet. Two spacious secondary bedrooms—each with walk-in closets—are located on one side of the loft. And secluded on the other side-a lavish owner’s suite boasts an attached bath and a roomy walk-in closet—big enough for two. Prices and incentives are contingent upon buyer closing a loan with our affiliated lender. Photos are not of this exact property. They are for representational purposes only. Please contact builder for specifics on this property. Don’t miss out on the new reduced pricing good through 11/30/2024. Prices and incentives are contingent upon buyer closing a loan with builders affiliated lender and are subject to change at any time.
$499,900
12568 Boggs Street Parker, CO 80134
- Type:
- Single Family
- Sq.Ft.:
- 1,386
- Status:
- Active
- Beds:
- 3
- Lot size:
- 0.05 Acres
- Year built:
- 2022
- Baths:
- 3.00
- MLS#:
- 8222736
- Subdivision:
- Anthology
ADDITIONAL INFORMATION
Very motivated! Less than list price plus all the upgrades included. Located close to playground, community pool, downtown Parker, Rueter-Hess Reservoir, shopping and restaurants. This meticulously maintained smoke and pet free 3 bedroom 3 bathroom home has a main level open-concept. There are numerous upgrades including a stylish kitchen with 42" white cabinets, quartz countertops and kitchen island with a large - 1 compartment sink; dryer, gas stove top with convection oven; microwave; refrigerator; washer; and refrigerator. Seller has installed plantation shutters and ceiling fans throughout the house. If safety is an issue then relax...Ring system is installed and included. Check out the 2-car garage's coated floor and painted walls. The 3 upper level bedrooms provide space for family and a home office. Large windows in this end unit allows natural light to many corners of the house. Laundry is conveniently on the upper level. Relax on the covered porch and enjoy your fenced lawn. Over $25,000 in upgrades beyond builder's base price. House is ready for you. Just simply bring your clothes, furniture and groceries. Ideal for those who want to downsize or for those that want a starter home. Ready for you now!
- Type:
- Single Family
- Sq.Ft.:
- 1,762
- Status:
- Active
- Beds:
- 4
- Lot size:
- 0.13 Acres
- Year built:
- 1995
- Baths:
- 4.00
- MLS#:
- 4463417
- Subdivision:
- Cottonwood
ADDITIONAL INFORMATION
This amazing tri-level home with a basement offers a spacious and bright living environment. The main floor includes a formal living room, an open kitchen with an island, granite counters, stainless steel appliances, a dining area, and vaulted ceilings. A sliding glass door in the kitchen leads to a deck, perfect for outdoor entertaining. The master bedroom is a standout feature, boasting vaulted ceilings, a ceiling fan, and a luxurious 4-piece bath. The lower level features a large family room with a cozy gas fireplace, ideal for gatherings and relaxation. In the basement, you'll find an additional bedroom and a newly updated 3/4 bath, providing extra space and comfort. Brand new A/C installed in July 2024! The large backyard is equipped with a deck, a concrete patio, and a fenced yard, offering ample room for outdoor activities and enjoyment.
Andrea Conner, Colorado License # ER.100067447, Xome Inc., License #EC100044283, [email protected], 844-400-9663, 750 State Highway 121 Bypass, Suite 100, Lewisville, TX 75067

The content relating to real estate for sale in this Web site comes in part from the Internet Data eXchange (“IDX”) program of METROLIST, INC., DBA RECOLORADO® Real estate listings held by brokers other than this broker are marked with the IDX Logo. This information is being provided for the consumers’ personal, non-commercial use and may not be used for any other purpose. All information subject to change and should be independently verified. © 2024 METROLIST, INC., DBA RECOLORADO® – All Rights Reserved Click Here to view Full REcolorado Disclaimer
| Listing information is provided exclusively for consumers' personal, non-commercial use and may not be used for any purpose other than to identify prospective properties consumers may be interested in purchasing. Information source: Information and Real Estate Services, LLC. Provided for limited non-commercial use only under IRES Rules. © Copyright IRES |
Parker Real Estate
The median home value in Parker, CO is $669,300. This is lower than the county median home value of $722,400. The national median home value is $338,100. The average price of homes sold in Parker, CO is $669,300. Approximately 71.62% of Parker homes are owned, compared to 24.05% rented, while 4.33% are vacant. Parker real estate listings include condos, townhomes, and single family homes for sale. Commercial properties are also available. If you see a property you’re interested in, contact a Parker real estate agent to arrange a tour today!
Parker, Colorado 80134 has a population of 57,311. Parker 80134 is more family-centric than the surrounding county with 43.28% of the households containing married families with children. The county average for households married with children is 42.97%.
The median household income in Parker, Colorado 80134 is $120,075. The median household income for the surrounding county is $127,443 compared to the national median of $69,021. The median age of people living in Parker 80134 is 35.6 years.
Parker Weather
The average high temperature in July is 86.8 degrees, with an average low temperature in January of 17.2 degrees. The average rainfall is approximately 18 inches per year, with 76.8 inches of snow per year.
