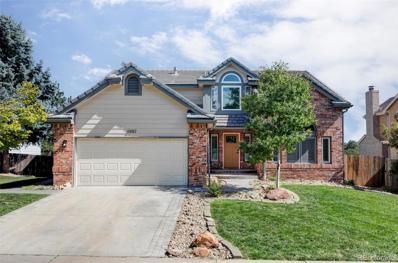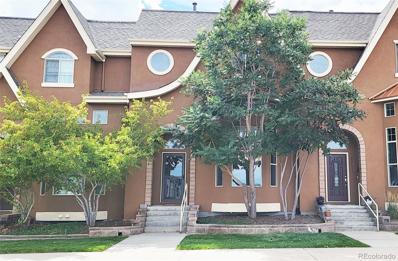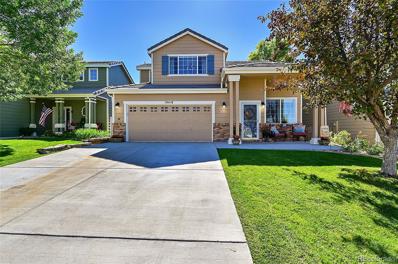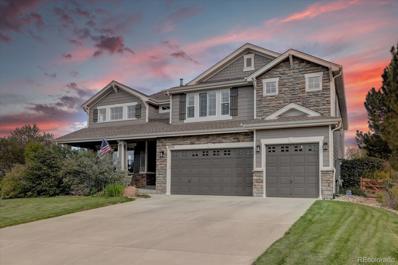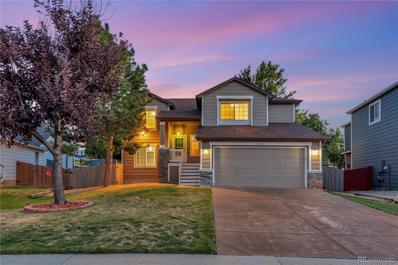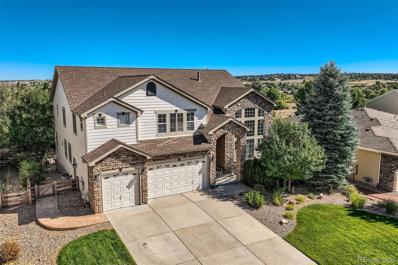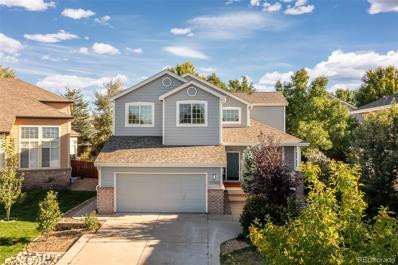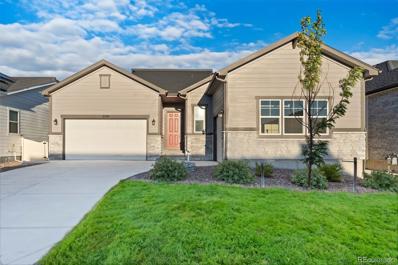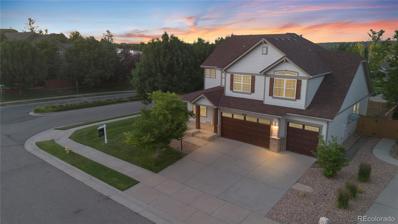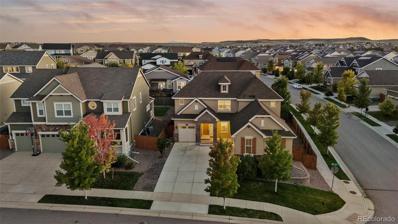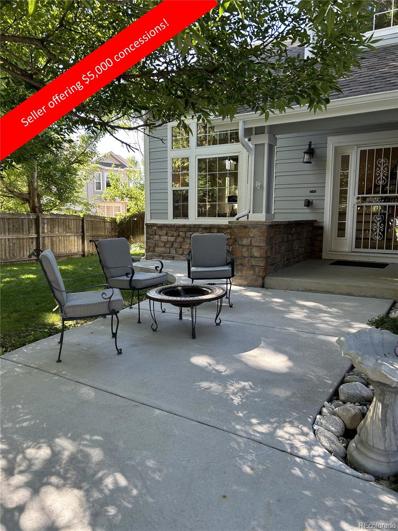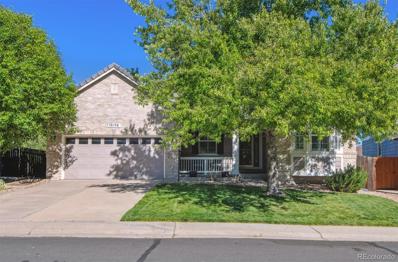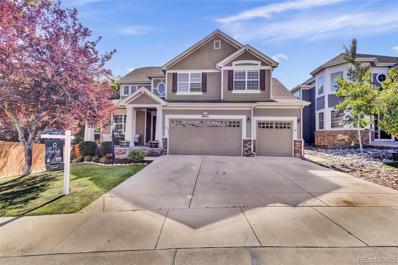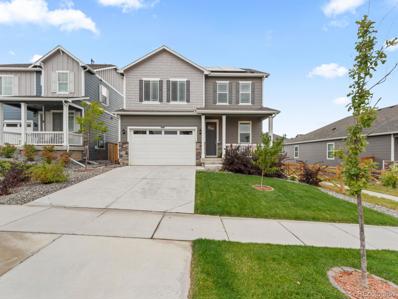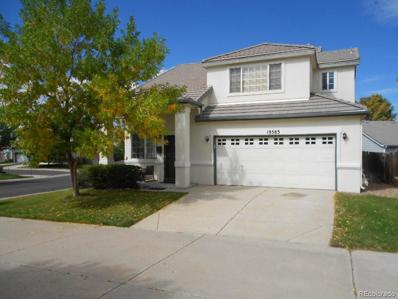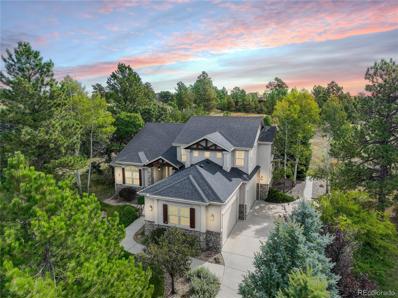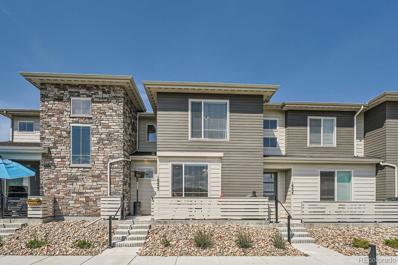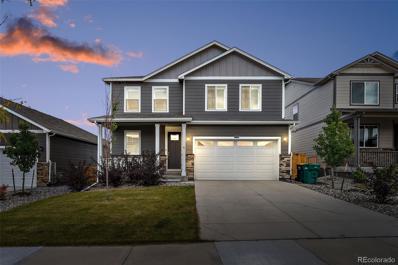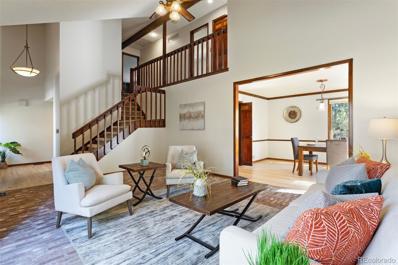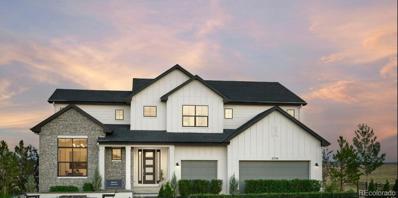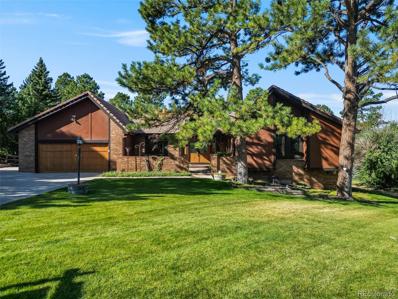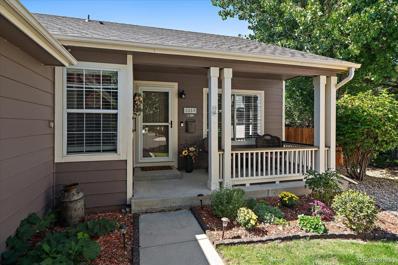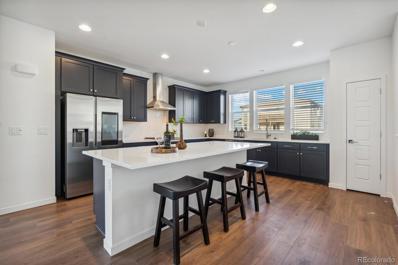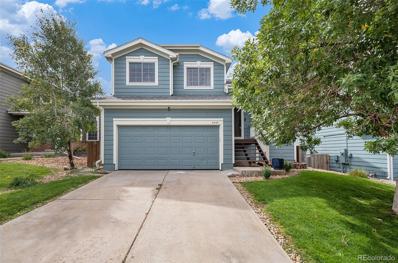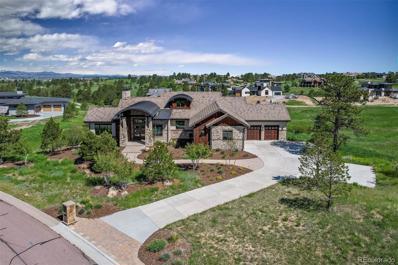Parker CO Homes for Rent
- Type:
- Single Family
- Sq.Ft.:
- 4,252
- Status:
- Active
- Beds:
- 5
- Lot size:
- 0.17 Acres
- Year built:
- 1992
- Baths:
- 4.00
- MLS#:
- 1580276
- Subdivision:
- Stonegate
ADDITIONAL INFORMATION
Welcome to this beautifully renovated, expansive contemporary home, just a short stroll from the community pool, park, and recreation center of the Stonegate development. Situated on a peaceful cul-de-sac with no rear neighbors, this home offers unmatched privacy and tranquility while also being just minutes from all your essential shopping needs: Target, Sprouts, Wal-Mart, Nordstrom and much more. As you step inside, you'll be greeted by soaring vaulted ceilings and gleaming hardwood floors throughout the main level. The sun-soaked living room, enhanced by skylights, brings the outdoors in, creating a seamless indoor-outdoor living experience. The main-level master suite is a serene retreat, perfect for relaxation after a long day. The newly updated kitchen, featuring modern appliances and sleek finishes, is sure to impress. Whether you're cooking for family or hosting a gathering, the separate dining and formal living rooms provide the ideal spaces for entertaining. Upstairs, you'll find a versatile open bonus room, perfect for an office or play area, along with two generously sized bedrooms and a chic, full bath. The finished lower level offers even more space with two oversized bedrooms, another stylishly updated full bath, and a massive recreation or family room—ideal for movie nights or a playroom for kids. Step out from the kitchen to your private backyard oasis, where you’ll find freshly landscaped gardens, a spacious deck, and a stone patio. There is a pad for a hot tub in the backyard which will be repaired with a full price offer!
- Type:
- Townhouse
- Sq.Ft.:
- 1,665
- Status:
- Active
- Beds:
- 3
- Lot size:
- 0.02 Acres
- Year built:
- 2013
- Baths:
- 3.00
- MLS#:
- 7519767
- Subdivision:
- Stroh Ranch
ADDITIONAL INFORMATION
DO NOT CALL CONTACT SELLERS UNIT HAS BEEN RENTED...Lovely 3 bedroom, 3 bath townhome on 3 levels . Located in the desirable Stroh Ranch subdivision with easy access to downtown Parker and I-25 to DTC and Denver. This townhome exudes light in every room and has been updated in preparation for sale. Upon entry you are welcomed with a warm tiled entry foyer and a formal living room with stacked bay windows and soaring vaulted ceilings. A few steps up to the entertaining level featuring oak hardwood floors. The kitchen is anchored with oak cabinets , brand new quartz counters a work station island that can pull up 2 stools , stainless appliances and a new refrigerator all of which creates an excellent working kitchen for the best chef. The kitchen opens to the equally bright dining area that offers a large south facing deck - great for indoor/al fresco entertaining. The dining area and kitchen open seamlessly to the casual family room area overlooking the formal living room below. The 3rd level offers a large primary suite with a 5 piece bath and ample closet space, a laundry with full side by side washer and dryer ( washer is brand new - never used) an adjacent full bath and 2 addition bedrooms. The HOA is strong with ample reserves and provides a club house and outdoor pool. Douglas county has wonderful schools and miles of hiking trails, downtown Parker is true Americana and the community is established and welcoming. Come by and check out your new home!
- Type:
- Single Family
- Sq.Ft.:
- 1,615
- Status:
- Active
- Beds:
- 3
- Lot size:
- 0.09 Acres
- Year built:
- 2000
- Baths:
- 3.00
- MLS#:
- 8035582
- Subdivision:
- Stroh Ranch
ADDITIONAL INFORMATION
Welcome Home! This exceptional single-family residence in the esteemed Stroh Ranch community presents an ideal opportunity for discerning buyers seeking a blend of comfort and beauty. This thoughtfully updated home features three spacious bedrooms, two full baths, and one half bath. All of the bedrooms are perfectly situated on the upper level with the laundry area. Upon entering, you are completely captivated by the dark rich laminate flooring. The high ceilings designed to optimize natural light create such an inviting atmosphere. The kitchen is thoughtfully designed with modern stainless steel appliances, and white cabinetry that complements the beautiful dark rich laminate floors. For those who love to entertain, the open flow of the kitchen to the dining area provides the opportunity to engage your friends and loved ones in conversation while preparing a wonderful meal. Adjacent to the kitchen, the great room offers a cozy space for relaxation, complete with a fireplace where you can cozy up with a book, or watch your favorite tv show. Step outside to the patio area, which is an ideal spot for summer barbecues or simply enjoying the fresh air. The pergola offers a perfect place to sit and enjoy a beverage with your loved ones, while enjoying the beautiful Colorado weather. The backyard is fully fenced for our four legged friends who love being outside. This Stroh Ranch Community HOA dues cover membership to the rec center, an indoor pool, outdoor pool, clubhouse, fitness center, basketball courts, and tennis courts. This community is the perfect place to call home. Come see this amazing home, it won’t last long.
$1,150,000
5356 Spur Cross Trail Parker, CO 80134
- Type:
- Single Family
- Sq.Ft.:
- 6,095
- Status:
- Active
- Beds:
- 6
- Lot size:
- 0.36 Acres
- Year built:
- 2005
- Baths:
- 6.00
- MLS#:
- 6454216
- Subdivision:
- Pradera
ADDITIONAL INFORMATION
This Pradera golf course home backing to open space is a total of 6455sqft finished 6095sqft. Meticulously maintained & features many upgrades-new windows replaced 2019 & 2020(transferrable warranty) upgraded kitchen, 6 burner gas stove, pot filler, extractor hood & plate warmers, built in coffee maker, 2 dishwashers, built in ice maker, granite countertops with full height backsplash, extended kitchen island with seating, built in cabinetry, deep soft close drawers with interior pull outs, under counter lighting & extra electrical outlets with USB charging capacity. American cherry hardwood floors just refinished, new carpet installed in family & formal living room, both sitting rooms have fireplaces. Built ins were added in the dining room with soft close lower cabinets, quartz countertops & 4 drawer refrigerators, there's also an additional wet bar with refrigerator in the family room. Up the winding staircase to the second level, large primary suite has a fireplace & windows overlooking open space. The adjoining bathroom has a 5 piece bath with double vanity, new frameless shower surround & walk in closet. A large loft area with additional desk/office area. All three extra generous sized bedrooms on this level have walk in closets & en suite full bathrooms, window treatments are plantation shutters. The basement has been finished with a custom handrail, two bedrooms with large closets, custom bathroom, washer, dryer, full kitchen with dishwasher, separate ice maker and rec/sitting area & fireplace, all tiled areas on this level have under floor heating, theres also 360 sqft of additional storage. The 3 car garage is oversized & has built in cabinetry (transferable warranty). Outdoors is a large treed lot with covered patio area, pergola for additional shade, water feature, storage boxes for cushions, main line gas with bbq and firepit with retractable wind breaker, exterior doors have retractable screens. Close to schools, shopping, freeways, pool & golf course.
Open House:
Friday, 11/15 12:00-2:00PM
- Type:
- Single Family
- Sq.Ft.:
- 2,789
- Status:
- Active
- Beds:
- 5
- Lot size:
- 0.21 Acres
- Year built:
- 1995
- Baths:
- 4.00
- MLS#:
- 9508502
- Subdivision:
- Cottonwood
ADDITIONAL INFORMATION
PRIME Location! Welcome to YOUR move-in turn-key ready 5-Bedroom home in a highly desired Non-HOA Parker neighborhood! This BRIGHT and OPEN home has beautiful vaulted ceilings and open-space with a dedicated Living Room and separate Family Room with plenty of area to live and entertain. NEW in 2024 is the Class-4 Impact Resistant Roof, gutters, siding/trim paint, remodeled front bedroom, new fence line, along with NEW back patio/composite deck in 2017 just to name a few updates (all by Town of Parker Code/Permits)! Many updates to the house for home-living convenience. HUGE and meticulously kept backyard with a Wind River Spa Hot-Tub (Colorado Business) and large locking Tuff-Shed included (both professionally installed). Partial upgrades for ADA support, external motion sensor lights, and interior Ring security system with remote access (including front door bell camera). The basement is fully finished with a full-size bedroom, walk-in closet, ensuite bath attached, large multi-purpose open space room (i.e., entertainment, movie night, exercise, etc.), with convenient ease of access to the utility room, and extra-large crawl storage space. The fantastic basement is a perfect privacy living space for a (i.e., hobbies, teenagers, renters, guest suite, etc.)! THIS IS the largest KB Home model in the community with several many builder/owner options included, which makes this the PERFECT place to proudly call home for a growing family of all ages! VERY close to parks, Cherry Creek Trail system, schools, grocery shopping, retail, airports, medical centers, Denver Metro, and historical downtown Parker! VERY close access to major highways! VERY close access to several main access surface roads that can get you anywhere across the front-range in ANY direction quickly, especially for those who love to escape to the mountains!
$1,375,000
6017 Merchant Place Parker, CO 80134
- Type:
- Single Family
- Sq.Ft.:
- 6,250
- Status:
- Active
- Beds:
- 5
- Lot size:
- 0.29 Acres
- Year built:
- 2003
- Baths:
- 7.00
- MLS#:
- 6357680
- Subdivision:
- Pradera
ADDITIONAL INFORMATION
This beautifully remodeled 5-bedroom, 6-bathroom home offers the perfect blend of modern luxury and serene living. Backing to open space, the home provides privacy and picturesque views. The two-story entryway opens into a grand living room featuring a floor-to-ceiling fireplace and espresso hardwood floors. The gourmet kitchen, complete with quartz countertops, black stainless steel appliances, and a large island, flows into a cozy great room, perfect for family gatherings. A private office with a fireplace on the main level offers a quiet workspace, while a formal dining room is ideal for hosting dinners. Upstairs, the master bedroom suite serves as a peaceful retreat with a spa-like ensuite bath, walk-in closet, and a sitting area. Three additional ensuite bedrooms offer privacy and comfort, while a loft adds flexibility for extra living space or a game room. The fully finished basement is designed for entertainment, featuring a home theater, bar, pool table area, kids’ gaming zone, a workout space, and a modern custom fireplace. Outdoor living shines with a heated pool, hot tub, and a firepit, all overlooking the open space. The large covered patio makes this the perfect spot for outdoor entertaining. The home also features two spacious laundry rooms, a custom pantry, a freshly painted exterior, and a finished 3-car garage with custom floor and storage. This home is a masterpiece of design and function, offering both luxurious amenities and practical features, set in a peaceful neighborhood close to parks, shopping, and top schools. Don’t miss the opportunity to make this exquisite property your forever home
$655,000
17568 Gypsum Court Parker, CO 80134
- Type:
- Single Family
- Sq.Ft.:
- 2,937
- Status:
- Active
- Beds:
- 4
- Lot size:
- 0.14 Acres
- Year built:
- 1998
- Baths:
- 4.00
- MLS#:
- 7482180
- Subdivision:
- Stonegate
ADDITIONAL INFORMATION
HUGE PRICE REDUCTION - Welcome to this stunning 2-story home in a desirable cul-de-sac within the sought-after Stonegate Village community. This spacious residence features 4 bedrooms and 3.5 bathrooms, blending comfort with practicality. The upper level boasts a generous primary suite with a 5-piece bath and walk-in closet, along with two additional bedrooms and a cozy loft ideal for an office or study area. New Mohawk laminate flooring enhances most of the upper level. The finished basement includes a fourth bedroom, a 3/4 bath, and versatile bonus areas. A highlight of the home is the brand-new kitchen, featuring elegant white shaker cabinets, a chic backsplash, luxurious quartz countertops, upgraded appliances, an island, and a pantry. The kitchen flows into the family room, where vaulted ceilings and a gas fireplace create a warm atmosphere. Main floor upgrades include beautiful hardwood floors in the family room and kitchen, with new carpet in the formal living and dining areas and on the staircase. The main floor also has convenient laundry facilities with an included washer and dryer. Step outside to the backyard patio, perfect for gardening, equipped with a sprinkler system for both front and back yards. The 2-car garage offers ample storage with additional cabinets. Recent updates include a new roof (September 2024), a furnace and AC (about a year old), and fresh exterior paint from two years ago. Located close to Challenger Park, this community offers excellent amenities, including two pools, tennis courts, and more. Quick possession is available. Please note: Buyer and Buyer's Agent to verify all square footage, room sizes, HOA details, fees, and all amenities. The SVMD bill will include fluctuating sewer and water usage. This home is ready for you to move in and enjoy!
- Type:
- Single Family
- Sq.Ft.:
- 2,186
- Status:
- Active
- Beds:
- 2
- Lot size:
- 0.16 Acres
- Year built:
- 2022
- Baths:
- 2.00
- MLS#:
- 1570270
- Subdivision:
- Stone Creek Ranch
ADDITIONAL INFORMATION
This stunning ranch is located in the sought-after Stone Creek Ranch community in Parker. The neighborhood is known for its respectful and cooperative atmosphere and peaceful surroundings, including no road noise. The home boasts fantastic curb appeal, and inside, the bright, open floor plan feels immediately welcoming. The spacious living and dining areas seamlessly connect to a gorgeous kitchen, all unified by wide plank LVP floors. A cozy fireplace with a beautiful herringbone tile surround and large mantle serves as a focal point in the living room. Double sliders from both the living and dining areas lead out to a covered patio, perfect for indoor/outdoor living. The kitchen is a chef's dream with quartz countertops, double ovens, a large walk-in pantry, a center eat-in island and gas line for the range. A butler's pantry offers extra storage and counter space. The two bedrooms are thoughtfully positioned on opposite sides of the home for added privacy. The primary suite is a luxurious retreat with a spa-like walk-in shower. The home also includes a dedicated office and an unfinished basement with potential for customization. Private backyard with anti-microbial artificial turf that's great for pets. Tech-savvy buyers will love that the house is wired for data, terminating in the basement at a 2.5Gb switch. A new 7.4kW solar system, with 18 Silfab panels and an Enphase Envoy IQ7+ controller, reduces energy costs. Other updates include a heat pump providing heating and cooling, a whole-home humidifier, LED recessed lighting, and a whole-home water & softening system. The property is wired for security and features a hydraulic mantel mount above the fireplace for TVs up to 104 inches. Outside, a new concrete path leads to the main garage service door and backyard. Located near a greenbelt with preserved wild areas, this home offers direct access to scenic trails and stunning sunset views. This move-in-ready gem is perfect home in a prime location.
- Type:
- Single Family
- Sq.Ft.:
- 4,299
- Status:
- Active
- Beds:
- 4
- Lot size:
- 0.16 Acres
- Year built:
- 2003
- Baths:
- 5.00
- MLS#:
- 4471817
- Subdivision:
- Stonegate
ADDITIONAL INFORMATION
Warm & inviting executive home with designer touches & beautiful upgrades ready for its new owner! This popular open floor plan boasts extensive hardwood flooring which creates maximum appeal and effortless flow throughout. The heart of the home is the updated white gourmet kitchen featuring contrasting granite counters, charming arched gas stove surround, stainless appliances, custom lighting, large center island, under cabinet light, built in desk and bright breakfast nook. The kitchen overlooks the spacious family room which offers built-in bookshelves and a lovely raised brick hearth fireplace for additional character and appeal. Front formal living area and adjacent dining room are flooded with natural light serving as great entertaining spaces, while the well appointed main floor study with French doors and fireplace is the ideal spot for working from home. A super functional mud room with built in bench/coat rack is adjacent to the spacious laundry room and is every suburban parent's dream come true. Upstairs you will find a luxurious, private primary suite with remodeled 5 piece bath including a huge soaking tub, custom tile multi-head shower, dual sink vanity, private water closet with built in storage cabinet and huge walk in closet. Fantastic loft living area has many potential uses and offers loads of built in storage. There are 3 additional good size bedrooms; 2 connected by a popular jack n Jill bath & a 3rd with private en-suite bath. The finished basement is perfect for entertaining with a huge rec room, potential for 5th bedroom, 3/4 bathroom and a swanky walk in wet-bar. Good size yard on a corner lot with no backyard neighbor. Located in sought after Stonegate neighborhood offering country club like amenities including multiple pools, parks, tennis and miles of trials. Commuters dream just off E470 and I25 with great access to local schools, shopping, dining, entertainment plus 10 min to light rail station, 25 min to DIA, 10 min to Park Meadows.
$999,900
10423 Isle Street Parker, CO 80134
Open House:
Saturday, 11/16 1:00-3:00PM
- Type:
- Single Family
- Sq.Ft.:
- 5,082
- Status:
- Active
- Beds:
- 5
- Lot size:
- 0.2 Acres
- Year built:
- 2017
- Baths:
- 6.00
- MLS#:
- 4552047
- Subdivision:
- Sierra Ridge
ADDITIONAL INFORMATION
This Gorgeous 5 Bedroom, 6 Bathroom Home Plus Main Floor Study, 2nd Floor Loft, Fully Finished Basement and 3 Car Garage in the Highly Sought After Sierra Ridge is Priced to Sell! The Main Floor Features: Hardwood Floors, Crown Molding, Wrought Iron Railings, 8' Doors, Gourmet Kitchen with Quartz Counters, Large Center Island with Seating for 4, Breakfast Nook, 42" Cabinets, 5 Burner Gas Cooktop, Double Ovens and French Door Refrigerator. Family Room with Sprawling 20' Ceilings, Gas Fireplace, Large Windows and Plantation Shutters! Private, Main Floor Study, Elegant, Formal Dining Room with Beautiful Butler's Pantry, Main Floor Guest Ensuite with Full Bathroom. The Second Floor Features: Large, Private Primary Suite with Tray Ceilings, Plantation Shutters and Spectacular 5 Piece Primary Bath with Large Soaking Tub, Shower with Bench, Dual Vanities, Spacious 8x12 Walk-In Closet with Access Door to Laundry Room. 2 - 12x13.5 Second Floor Guest Bedrooms with Shared Full Jack-n-Jill Bathroom and 5x5 Walk-In Closets. The Second Floor Also Features a 12x16 Loft (Perfect for Second Family Room, Kid's Playroom or Additional Office). The Fully Finished Basement Features 1,851 Square Feet! A Massive Recreation Room (35 x 20.5) is a Perfect Spot for Entertaining and Weekend Football! Additional Gaming Area (10 x 28) Perfect for Poker, Shuffleboard or Pinball! Private Guest Bedroom with Adjacent 3/4 Bathroom and 2 Storage/Utility Rooms. The Exterior Features a Beautiful 34 x 12 Colorado Room (Covered Patio) to Enjoy Those Incredible Fall Nights! 3 Car Garage. 1 - 2 Car plus 1 - Carriage Garage Both with Access from Home! Just 5 Minutes to I-25, 5 Minutes to Downton Parker, 15 Minutes to DTC and 25 Minutes to DIA! East/West Trail and Reuter-Hess Reservoir, Recreation and Challenge Incline Just Minutes Away! Douglas County Schools Are Open Enrollment.
- Type:
- Single Family
- Sq.Ft.:
- 4,028
- Status:
- Active
- Beds:
- 6
- Lot size:
- 0.25 Acres
- Year built:
- 1994
- Baths:
- 4.00
- MLS#:
- 9704285
- Subdivision:
- Stroh Ranch
ADDITIONAL INFORMATION
This beautiful 6-bedroom 4-bath home is a perfect blend of comfort, convenience and natural beauty right in the heart of coveted Stroh Ranch. This home boasts a thoughtful floor plan with generous living spaces, perfect for multi-generational living or guests. A rare main floor bedroom with a walk-in closet and a handicap accessible bathroom makes this a rarity. The gourmet kitchen is a chef’s dream come true with plenty of beveled solid surface counter space to work culinary magic. The primary bedroom suite offers a private retreat with a luxurious en-suite 5-piece bath and 2 walk-in closets. The large, finished basement has a kitchenette and is great as a mother-in-law apartment with a bedroom and office which could be converted to a 7th bedroom or flex room. There is a full bath and a media/recreation room perfect for hosting game day parties or a movie night. This property is a quarter acre outdoor oasis: The front yard boasts a quiet space to enjoy the sunrise under ample shade trees. Or enjoy the backyard for a BBQ/dinner party on the large deck. And that is not all; enjoy gazing at the moon or the night-time stars on the flagstone patio. A quaint fenced-in garden with 2 garden beds for growing herbs and vegetables. Green thumbs will appreciate the concord grape vines and an apple tree to round out the menu. Enjoy the nearby Cherry Creek pathway, for leisurely strolls or bike rides connecting over 200 miles of the Metro Denver area. The more adventurous can enjoy the dirt paths down to small waterfalls nearby. There is abundant wildlife to be found, including wild turkeys, deer, hummingbirds and foxes. And a mere dozen feet away is the coveted Stroh Ranch rec center, with indoor and outdoor pools for all-season exercise. Don’t miss the summer splash pad, the clubhouse with indoor racket ball, outdoor tennis courts and playgrounds. There is easy access to shopping, dining and entertainment nearby. Experience the best Parker living has to offer.
- Type:
- Single Family
- Sq.Ft.:
- 4,255
- Status:
- Active
- Beds:
- 3
- Lot size:
- 0.16 Acres
- Year built:
- 2004
- Baths:
- 3.00
- MLS#:
- 2118397
- Subdivision:
- Meridian International Business Center
ADDITIONAL INFORMATION
Come make this place your home. Great location backing to a greenbelt; this ranch style floor plan has a finished walkout basement. Extensive hardwood flooring on main level. Large kitchen with cherrywood cabinetry, pull out drawers, glass doors, stainless steel appliances, granite counters, kitchen includes eating nook with bay window. Family room is light and bright with, plantation shutters, gas fireplace has custom mantle and brick hearth, media space for entertainment. Family room is large enough to accommodate a dining area or additional seating. Front room is flexible and may be used as formal dining or a study. This floor plan offers a variety of possibilities to design your perfect living space. Primary bedroom with private 5 piece bath/separate tub and shower, double sinks, silestone counters and tile floor. Large custom closet has extra cabinetry and versatile hanging racks. Main floor laundry includes washer and dryer, storage cabinets and rough in for a sink. Garage is set up for handicap access is needed. Walkout Basement is finished with a potential 3rd bedroom, full bathroom and the remaining space is open and ready for your imagination to design your perfect living/entertainment space. Backyard is ready for your green-thumb to transform it into your perfect outdoor space.
$899,000
9530 Hawkstone Way Parker, CO 80134
- Type:
- Single Family
- Sq.Ft.:
- 3,295
- Status:
- Active
- Beds:
- 4
- Lot size:
- 0.22 Acres
- Year built:
- 2003
- Baths:
- 4.00
- MLS#:
- 6644804
- Subdivision:
- Stonegate
ADDITIONAL INFORMATION
Welcome to your dream home in the heart of Stone Gate, Parker, Colorado! This luxurious 4-bedroom, 4-bathroom residence offers the perfect blend of elegance and modern comfort. Located on a quiet cul-de-sac, the home boasts gorgeous hardwood floors throughout and a dedicated home office that makes working from home a breeze. The expansive gourmet kitchen is a chef’s paradise, featuring a wine fridge, beverage fridge, double ovens, and a large island perfect for meal prep and entertaining. All four bedrooms are conveniently located on the upper floor, offering privacy and comfort. Upstairs, you’ll also find a versatile loft with French doors—ideal for use as a media room, workout space, additional bedroom, or second office. The outdoor space is equally impressive. The spacious fenced yard features lush AstroTurf, perfect for hosting gatherings or enjoying a quiet evening. The backyard also boasts a unique pub shed that adds a charming touch to your private oasis. Imagine relaxing on the two-tiered deck, complete with a fire pit, or soaking in the hot tub after a long day. Downstairs, the unfinished basement is a blank canvas waiting for your personal touch, and it even includes a pool table to get you started on creating your ultimate entertainment space. With a 3-car garage and stunning curb appeal, this Stone Gate home is ready to elevate your lifestyle. Claim this incredible property as your own today!
- Type:
- Single Family
- Sq.Ft.:
- 2,262
- Status:
- Active
- Beds:
- 3
- Lot size:
- 0.13 Acres
- Year built:
- 2021
- Baths:
- 3.00
- MLS#:
- 4850972
- Subdivision:
- Trails At Crowfoot
ADDITIONAL INFORMATION
Stunning modern luxury living 3-bedroom, 3-bathroom home. Open-concept kitchen shines with quartz countertops, a stylish backsplash, walk-in pantry, and stainless-steel appliances including a smart refrigerator with a built-in screen. 36 inch vanities with quartz counter tops in the bathrooms and low-maintenance vinyl plank flooring throughout the main living area adds to the home’s contemporary/functional appeal. Laundry room conveniently located upstairs. Solar panels provide year-round energy savings. Garage includes an electric vehicle charging option making this home future-ready for your EV. Bedroom black-out curtains offer the perfect balance of privacy and energy efficiency. Open family room features a gas fireplace for cozy evenings. Nine-foot ceilings and generously sized bedrooms throughout the home provides a spacious feel. Primary bedroom serves as a personal retreat complete with a luxurious ensuite bathroom. Outside, enjoy your backyard with artificial turf and a large stamped concrete patio designed for minimal upkeep and maximum enjoyment. Unfinished basement with nine-foot ceilings offers endless potential for customization. Whether you envision a home gym, office, or additional living space, this area provides a fantastic opportunity to add your personal touch. This home is built with premium James Hardie cement siding, known for its durability and low maintenance. Has a Radon mitigation system. On demand tankless water heater provides hot water only as needed. Neighborhood is in a vibrant community with a variety of amenities for an any lifestyle. Enjoy access to a baseball field, multi-use sports field, tennis courts, pickleball courts, and a basketball court for recreational sports. The community also offers scenic walking and biking trails, a playground and a disc golf course, perfect for outdoor activities. Sparkling community pool is the perfect spot to relax during the warmer months. Convenielnly located between Parker and Castle Rock.
- Type:
- Single Family
- Sq.Ft.:
- 1,615
- Status:
- Active
- Beds:
- 3
- Lot size:
- 0.08 Acres
- Year built:
- 2000
- Baths:
- 3.00
- MLS#:
- 9568981
- Subdivision:
- Stroh Ranch
ADDITIONAL INFORMATION
Great opportunity on this clean, move-in ready Parker home in Stroh Ranch*Bright, sunny interior with inviting, neutral decor throughout*Large family room with warm fireplace opens into big kitchen with lots of counter space, raised panel cabinetry, and all new appliances*Primary bedroom suite with walk-in closet, dual bathroom sinks, large soaking tub*Furnace, A/C, fireplace and ductwork all cleaned and inspected*Covered front porch*Oversized garage with service door*Washer/dryer*New sliding glass door*Low HOA fee includes fitness center, clubhouse, trash service, indoor & outdoor pools*Transferable warranty covers all appliances and major systems of the home until August 2026*Nice location with quick access to the Cherry Creek Trail system, Downtown Parker, shopping, restaurants, schools, and recreation centers
$1,025,000
7581 Nuthatch Circle Parker, CO 80134
Open House:
Saturday, 11/16 11:00-2:00PM
- Type:
- Single Family
- Sq.Ft.:
- 3,139
- Status:
- Active
- Beds:
- 4
- Lot size:
- 0.54 Acres
- Year built:
- 1998
- Baths:
- 4.00
- MLS#:
- 3316345
- Subdivision:
- Timbers At The Pinery
ADDITIONAL INFORMATION
Nestled in the serene Timbers at the Pinery, this stunning 4-bedroom, 4-bathroom home offers the perfect blend of luxury, comfort, and natural beauty. Spanning approximately 3,100 finished square feet, this home features an open floor plan designed for modern living. The primary bedroom, located on the main level, boasts dual walk-in closets, a walk-in shower, a garden tub, and two separate vanities, creating a private retreat. The gourmet kitchen is equipped with high-end Jenn-Air appliances and flows seamlessly into the living room. Enjoy quiet moments in the library, complete with built-in shelving, or host gatherings in the formal dining room. The home is bathed in natural light, accentuated by elegant plantation shutters throughout. Upstairs, three additional bedrooms each offer walk-in closets, with one bedroom featuring an ensuite bathroom, ideal for guests. One of the bedrooms is currently set up as an office, offering flexibility for your needs. The unfinished basement provides ample potential for future expansion. Step outside to your peaceful backyard oasis, featuring a private patio perfect for outdoor dining or relaxation. The spacious three-car garage offers plenty of storage and parking. Set in a beautiful, secluded neighborhood with access to a lake, nature and scenic trails, this home feels like a mountain retreat, yet is conveniently close to everything Parker has to offer. Discover the lifestyle you’ve always dreamed of in this exceptional Timbers at the Pinery home!
$575,000
16433 Askins Loop Parker, CO 80134
- Type:
- Townhouse
- Sq.Ft.:
- 1,680
- Status:
- Active
- Beds:
- 3
- Lot size:
- 0.04 Acres
- Year built:
- 2023
- Baths:
- 3.00
- MLS#:
- 7094083
- Subdivision:
- Stonegate
ADDITIONAL INFORMATION
3 BEDROOM, 3 BATHROOM, 2 CAR GARAGE townhome in Stonegate. Desirable open floor plan with high ceilings and large windows. Main floor family room, dining room and gourmet kitchen with new refrigerator, plus pantry and coat closet. Main floor powder tucked away at the first stair landing. 3 bedrooms on the second floor, convenient second floor laundry room. Exquisite primary suite with double door entry, large window, high ceilings, en-suite bathroom with private water closet, dual vanity with lots of cabinet and countertop storage, stunning walk-in shower with bench, and spacious walk-in closet! Two secondary bedrooms on this level, hallway full bathroom with bathtub. Enjoy the community amenities of Stonegate North including outdoor pool and tennis court, parks and trails! Award-winning Douglas County School District, Chaparral High School, Sierra Middle School! Incredible Parker location, enjoy Costco, Trader Joes, Lowes, King Soopers, Sprouts, Walmart, Lifetime Fitness, Parker Rec Center, Parker Fieldhouse, Reuter-Hess Incline, Cherry Creek Trail, Sonic, Dutch Bros Coffee, Twenty Mile Tap House, Los Dos Potrillos, 5 minutes to Downtown Parker, 10 minutes to Park Meadows Mall, 15 minutes to DTC, 30 minutes to DIA.
$679,000
17379 Trefoil Lane Parker, CO 80134
- Type:
- Single Family
- Sq.Ft.:
- 2,743
- Status:
- Active
- Beds:
- 3
- Lot size:
- 0.13 Acres
- Year built:
- 2022
- Baths:
- 3.00
- MLS#:
- 6412063
- Subdivision:
- Trails At Crowfoot
ADDITIONAL INFORMATION
Nestled in Trails at Crowfoot community, this stunning 3-bedroom, 3-bath home, built in 2022, offers modern design and thoughtful details throughout. As you step onto the inviting front porch, you'll feel right at home. The open floor plan creates a bright and spacious atmosphere, ideal for entertaining or family gatherings. The gourmet kitchen features sleek espresso cabinets, quartz countertops, a walk-in pantry, and high-end stainless steel appliances. Beautiful laminate floors flow throughout the main living areas, adding warmth and style. The home is equipped with a tankless water heater for energy efficiency. The finished walkout basement provides additional living space, perfect for a game room, home theater, or guest suite. This south-facing home enjoys abundant natural light and excellent snow melt during winter months. Located in a vibrant community with amenities like a pool, playground, park, and walking trails, this home offers convenience and comfort. You'll also love the proximity to I-25, C-470, and the RTD Park and Ride with access to the light rail, making commutes a breeze.
$839,000
6050 Belmont Way Parker, CO 80134
Open House:
Sunday, 11/17 11:00-1:00PM
- Type:
- Single Family
- Sq.Ft.:
- 3,660
- Status:
- Active
- Beds:
- 4
- Lot size:
- 0.31 Acres
- Year built:
- 1982
- Baths:
- 4.00
- MLS#:
- 7476143
- Subdivision:
- The Pinery
ADDITIONAL INFORMATION
Discover a serene escape in the heart of The Pinery, a hidden gem that seamlessly blends natural beauty with modern comfort. This single-family home, lovingly updated over the past 12 years, offers 4 bedrooms and 3.5 baths, nestled amidst the lush greenery of a wooded enclave. The main level features a front living room with vaulted ceilings and a hand-laid brick floor, perfect for showcasing your favorite plants. The second living area centers around a wood-burning fireplace and opens onto a spacious back deck. The eat in kitchen is a culinary delight with its stainless steel appliances, tray ceiling with copper penny trim, and a picturesque window overlooking the backyard. On the second level, the oversized primary suite is a sanctuary, complete with a wood-burning fireplace for chilly winter nights. The attached 5-piece bath boasts updated tile, 2 sink vanities, large jetted tub, water closet, and a spacious shower. 2 additional bedrooms on this floor share a full bath featuring a custom barn door, concrete-topped vanity with metal bowl sink and playful mosaic tile. The walkout basement, which also serves as a potential in-law suite, is an entertainer's dream, ideal for a media room. It includes a built-in wet bar and a secondary family room/4th bedroom with a wood-burning stove. An updated 3/4 bath completes this level. Embrace the beauty of nature in the exquisitely landscaped backyard that backs to a vast swath of open land preserved for a wildlife habitat. Relax under the shade of a custom gazebo or host gatherings on your back deck as wildlife gracefully passes by. The home is crowned with a newly installed top-of-the-line tile roof with a transferable 50-year warranty. Enjoy modern comforts including central AC, attic fan, new water heater, new exterior paint, water softener, whole house humidifier, and updated flooring. Make this woodland sanctuary your forever home and experience the perfect blend of comfort and nature.
$1,300,000
5709 Las Rosas Drive Parker, CO 80134
- Type:
- Single Family
- Sq.Ft.:
- 3,857
- Status:
- Active
- Beds:
- 4
- Lot size:
- 0.19 Acres
- Year built:
- 2024
- Baths:
- 4.00
- MLS#:
- 9773626
- Subdivision:
- Allison Ranch
ADDITIONAL INFORMATION
NEW! AVAILABLE SPRING 2025. The Bross at Allison Ranch is calling. The inviting covered porch and impressive two-story foyer open onto the lovely dining room, expansive two-story great room, and views of the desirable covered patio beyond. The well-equipped kitchen overlooks a bright casual dining area, and is enhanced by a large center island with breakfast bar, plenty of counter and cabinet space, and ample walk-in pantry. The marvelous primary bedroom suite is highlighted by a massive walk-in closet and deluxe primary bath with dual vanities, large soaking tub, luxe glass-enclosed shower with seat, linen storage, and private water closet. Central to a generous loft, secondary bedrooms feature sizable closets, two with shared bath with separate dual-sink vanity areas, one with shared full hall bath. Additional highlights include a versatile office off the foyer, convenient powder room and everyday entry, centrally located laundry, and additional storage. Garden level basement, situated on corner lot.
$975,000
6167 Belmont Way Parker, CO 80134
- Type:
- Single Family
- Sq.Ft.:
- 4,600
- Status:
- Active
- Beds:
- 5
- Lot size:
- 0.55 Acres
- Year built:
- 1981
- Baths:
- 4.00
- MLS#:
- 4346852
- Subdivision:
- The Pinery
ADDITIONAL INFORMATION
Welcome to your dream home nestled in the wonderful Pinery community! This stunning ranch residence offers a perfect blend of elegance, practicality, and outdoor Colorado Living. With 5 spacious bedrooms and 3.5 bathrooms, this home is designed for both comfort and convenience. The main floor features 3 bedrooms, including a large primary bedroom with private ensuite bathroom. This level showcases beautiful hardwood floors and brand-new carpet, seamlessly integrating with the home's refined finishes. The chef’s kitchen is truly the heart of the home, boasting top-of-the-line Wolf appliances: a 6-burner gas range, wall oven, microwave, warming drawer, and two ASKO dishwashers, complemented by a Sub-Zero refrigerator/freezer. So much thought was put into this kitchen, from the pullout cutting board and shelves that glide from the panty to the nook designed to hold cookbooks! Whether you're hosting a grand gathering or enjoying a quiet meal, this kitchen, and easy access to the deck, is a culinary enthusiast’s paradise. The walkout basement offers even more space for relaxation and entertainment, featuring 2 additional bedrooms and a full bathroom. The lower level is designed for versatility, with a large game room area and a flex space that can be used as an office or additional living area. Ample storage is available in two separate storage areas, and a workshop in the utility room provides the perfect space for DIY projects. Outdoor living is just as impressive with a gas grill on the deck and additional hookup on the lower patio. Gather around the built-in firepit for cozy evenings outdoors. Beautifully landscaped backyard is perfect for outdoor activities, and the side yard features a dedicated dog run and doghouse for your furry friends. This home is not only stunning but also built to last, with a newer tile roof that includes a remarkable 75-year warranty. Experience the perfect blend of luxury, functionality, and outdoor beauty in this exceptional home.
Open House:
Saturday, 11/16 11:00-1:00PM
- Type:
- Single Family
- Sq.Ft.:
- 1,412
- Status:
- Active
- Beds:
- 3
- Lot size:
- 0.2 Acres
- Year built:
- 1995
- Baths:
- 2.00
- MLS#:
- 7099498
- Subdivision:
- Cottonwood
ADDITIONAL INFORMATION
Back on the market - no fault of the Seller! Welcome to this charming 3-bedroom, 2-bath ranch-style home nestled on a quiet cul-de-sac. Featuring a bright and inviting interior, the home boasts a modern kitchen with white cabinets, stainless steel appliances, a large island, and sleek granite countertops—perfect for preparing meals or gathering with loved ones. The spacious family room is the heart of the home, complete with a cozy fireplace, while the adjacent dining room offers a lovely setting for entertaining. The primary bedroom includes a full ensuite bath, and two additional bedrooms share a full bath in the hallway. Convenient main-level laundry adds ease to daily living. The partial unfinished basement is a blank canvas, ready for your personal touch and creative ideas. Step outside to a fantastic backyard featuring a gazebo, ideal for morning coffee or evening gatherings. With plenty of space to relax and play, this backyard is a true retreat. Recent upgrades include a newer roof, A/C, furnace, new carpet in the secondary bedrooms, and engineered wood floors, ensuring comfort and peace of mind. Located close to shopping, dining, and major thoroughfares, this home offers the perfect blend of comfort and convenience. Don’t miss out on this wonderful opportunity! Trust me this one is super cute!
- Type:
- Single Family
- Sq.Ft.:
- 2,522
- Status:
- Active
- Beds:
- 4
- Lot size:
- 0.11 Acres
- Year built:
- 2022
- Baths:
- 4.00
- MLS#:
- 7729611
- Subdivision:
- Meridian International Bus Center
ADDITIONAL INFORMATION
This beautifully maintained, three-story Shea-built home in Stepping Stone boasts a prime corner location with no neighboring house beside it. Featuring 4 bedrooms (1 on the main floor, 3 on the third), and 3.5 baths (1 full on the main, a half-bath on the second floor, and both a full and 3/4 bath on the third), this home is thoughtfully designed for comfort and convenience. The second floor hosts an open-concept kitchen, dining area, great room, and laundry, while the main level offers a rear-entry 2-car garage. Pride of ownership is evident throughout, with elegant upgrades including slab marble countertops, stainless steel appliances, and hardwood floors. Large windows flood the home with natural light, creating a bright and welcoming atmosphere. Step outside to enjoy the fresh air on the covered balcony deck, patio, or front porch. Located in the Meridian Village Metro District #2, this home is part of a vibrant community with fantastic amenities such as a clubhouse and pool. Additionally, it’s conveniently close to walking paths, dining, shopping, entertainment, and more.
- Type:
- Single Family
- Sq.Ft.:
- 1,986
- Status:
- Active
- Beds:
- 4
- Lot size:
- 0.1 Acres
- Year built:
- 2001
- Baths:
- 4.00
- MLS#:
- 5033960
- Subdivision:
- Pinery Southwest
ADDITIONAL INFORMATION
Updated & Move-in Ready! Vaulted Ceilings! Light, Bright & Open Floor Plan! Finished Basement! 4 Bedrooms! 3 Baths! Private Yard! Walk to Park, Playground, Ball Field, Pool & Amenities! Updated Plank Flooring! Updated Lighting! Designer Paint! Wrought Iron Railings! Spacious Kitchen with Gas Range! Stainless Steel Appliances! Center Island! Breakfast Nook! Pantry! Spacious Family Room with Gas Fireplace! Main Floor Laundry! Huge Primary Suite with Vaulted Ceilings! Updated Master Bath with Custom Euro Shower & Granite Countertops! Walk-in Closets! 2 Additional Bedrooms & Full Bath Upstairs! Finished Lower Level with 4 Bedroom/Rec Room! 3/4 Bath! Great Yard with Patio & Hot Tub! Close to Restaurants, Shopping, Park, Trails & More!
$3,299,000
8589 Lost Reserve Court Parker, CO 80134
Open House:
Saturday, 11/16 1:00-4:00PM
- Type:
- Single Family
- Sq.Ft.:
- 5,576
- Status:
- Active
- Beds:
- 4
- Lot size:
- 2.91 Acres
- Year built:
- 2018
- Baths:
- 6.00
- MLS#:
- 8294746
- Subdivision:
- Colorado Golf Club
ADDITIONAL INFORMATION
Discover unparalleled elegance and breathtaking views at 8589 Lost Reserve Court, a stunning Sterling Custom Home nestled against the open spaces of Colorado Golf Club. This exceptional residence offers not just a home, but a lifestyle, with panoramic views that showcase the beauty of Colorado’s natural landscape. Step inside this meticulously crafted 4-bedroom, 6-bathroom sanctuary, where every detail exudes sophistication. The chef’s kitchen is a culinary delight, featuring a spacious island with a peninsula extension—perfect for both everyday meals and entertaining guests. The open floor plan seamlessly connects the oversized dining area to the indoor-outdoor living spaces, ideal for hosting gatherings or enjoying a serene night in. Colorado Golf Club, designed by the renowned Coore-Crenshaw, offers one of America’s most exquisite golf experiences. The championship course, along with the picturesque Circle 2 par 3 course, provides a unique and enjoyable walk through beautifully wooded terrain. Living at 8589 Lost Reserve Court means embracing a one-of-a-kind lifestyle, where exceptional golfing and luxurious living converge in one of the most spectacular locations on the planet.
Andrea Conner, Colorado License # ER.100067447, Xome Inc., License #EC100044283, [email protected], 844-400-9663, 750 State Highway 121 Bypass, Suite 100, Lewisville, TX 75067

The content relating to real estate for sale in this Web site comes in part from the Internet Data eXchange (“IDX”) program of METROLIST, INC., DBA RECOLORADO® Real estate listings held by brokers other than this broker are marked with the IDX Logo. This information is being provided for the consumers’ personal, non-commercial use and may not be used for any other purpose. All information subject to change and should be independently verified. © 2024 METROLIST, INC., DBA RECOLORADO® – All Rights Reserved Click Here to view Full REcolorado Disclaimer
Parker Real Estate
The median home value in Parker, CO is $669,300. This is lower than the county median home value of $722,400. The national median home value is $338,100. The average price of homes sold in Parker, CO is $669,300. Approximately 71.62% of Parker homes are owned, compared to 24.05% rented, while 4.33% are vacant. Parker real estate listings include condos, townhomes, and single family homes for sale. Commercial properties are also available. If you see a property you’re interested in, contact a Parker real estate agent to arrange a tour today!
Parker, Colorado 80134 has a population of 57,311. Parker 80134 is more family-centric than the surrounding county with 43.28% of the households containing married families with children. The county average for households married with children is 42.97%.
The median household income in Parker, Colorado 80134 is $120,075. The median household income for the surrounding county is $127,443 compared to the national median of $69,021. The median age of people living in Parker 80134 is 35.6 years.
Parker Weather
The average high temperature in July is 86.8 degrees, with an average low temperature in January of 17.2 degrees. The average rainfall is approximately 18 inches per year, with 76.8 inches of snow per year.
