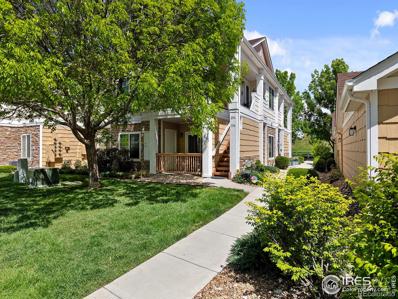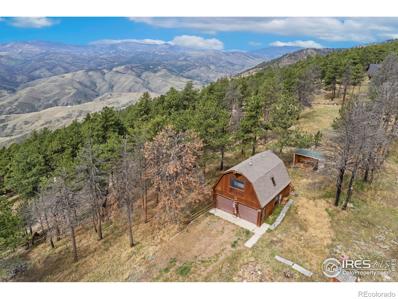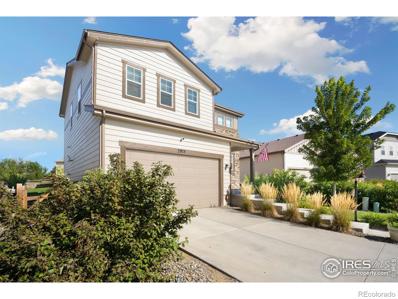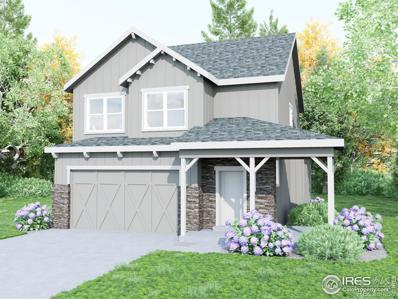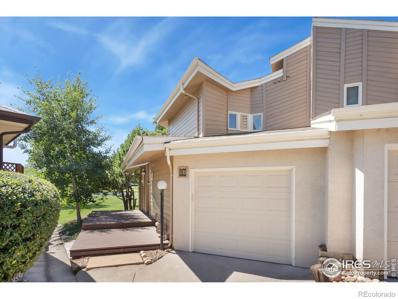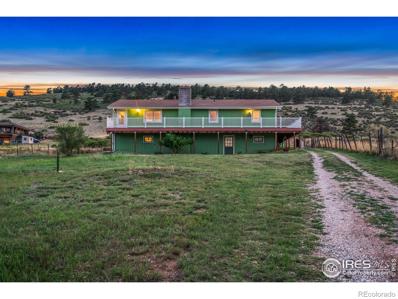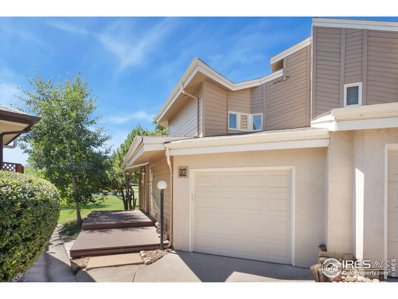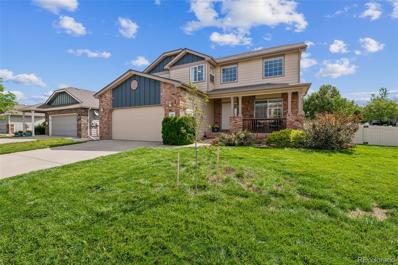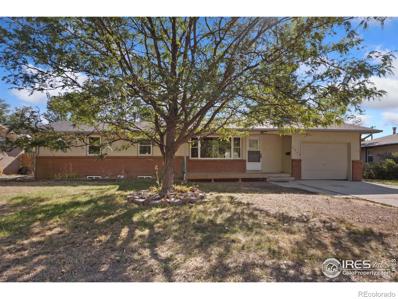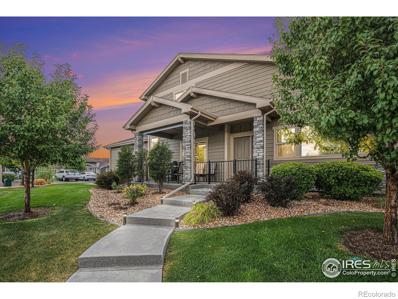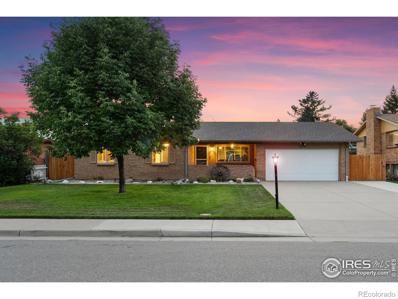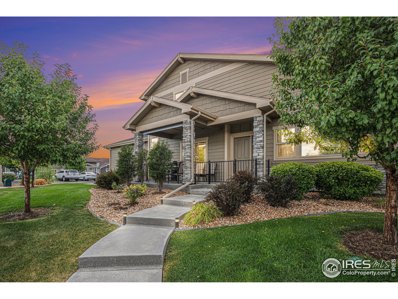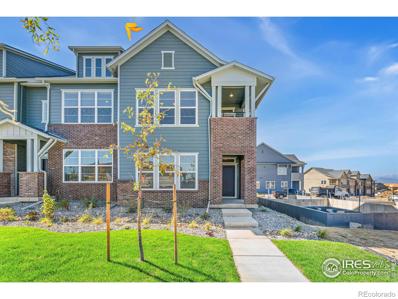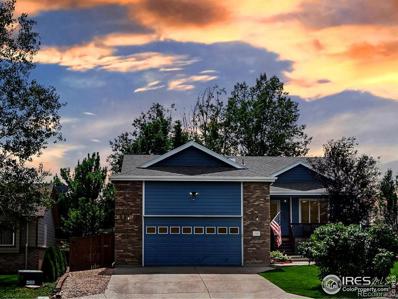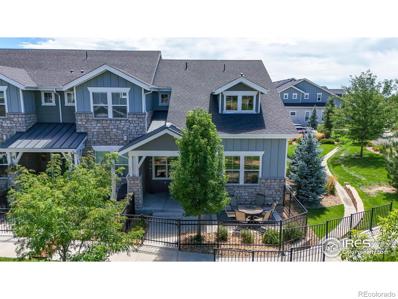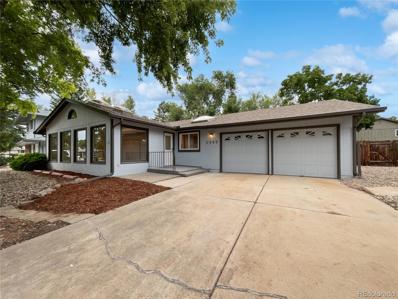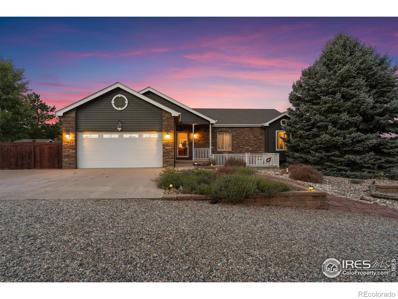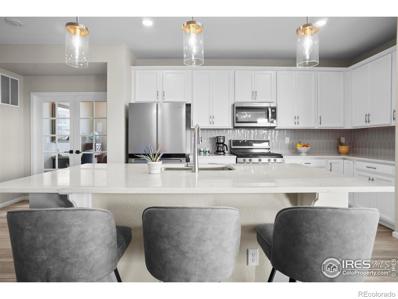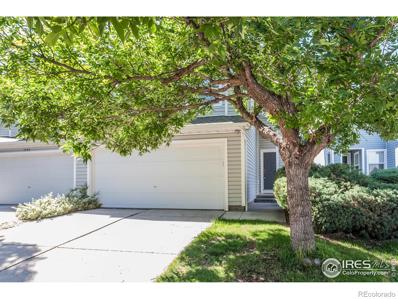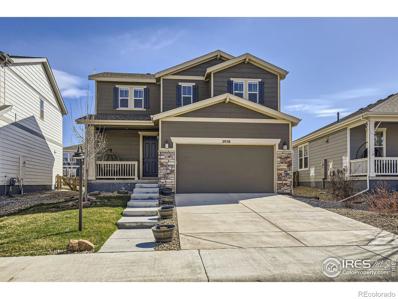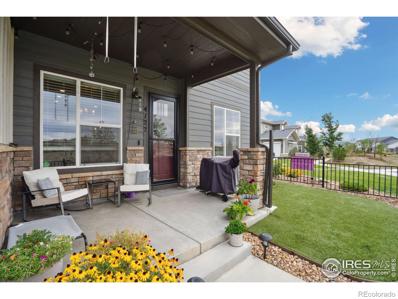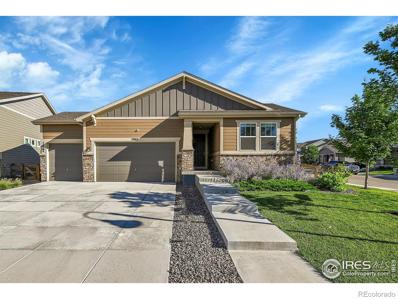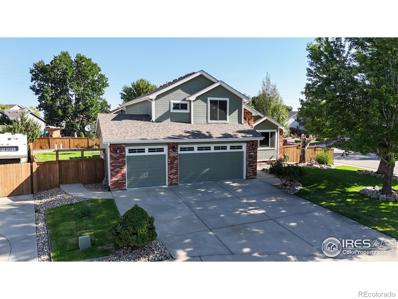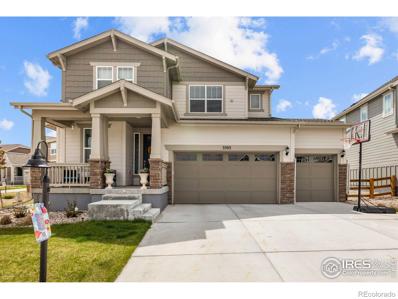Loveland CO Homes for Rent
- Type:
- Condo
- Sq.Ft.:
- 973
- Status:
- Active
- Beds:
- 2
- Year built:
- 2003
- Baths:
- 2.00
- MLS#:
- IR1017699
- Subdivision:
- Lakeshore At Centerra Condos
ADDITIONAL INFORMATION
Welcome home, this move-in ready, turn-key condo in the Lakeshore At Centerra community features 2 bedrooms, 2 bathrooms, and 1-car detached garage! Sellers just installed BRAND NEW stainless steel kitchen appliances! Priced to sell and conveniently located in the heart of Centerra. Enjoy quick access to I-25 and HWY 34, Medical Center of the Rockies, shopping, dining, walking and biking trails at Equalizer Lake and Houts Reservoir. Whether commuting to work or exploring the scenic beauty of Northern Colorado, this location puts you close to everything you need. This first-floor 2-bed, 2-bath condo features an open floor plan, a primary bedroom suite with a full primary bathroom, walk-in closet, and a 2nd bedroom that can also be used as a flex space or office. The condo was just updated with fresh paint, new LVT throughout the unit, and brand new stainless steel kitchen appliances. Enjoy Colorado days on your private covered patio with private lockable storage. Right to use through the HOA: one car detached garage and one permit for an additional outdoor parking space. Residents will enjoy access to the clubhouse with a workout room, pool, and hot tub. The monthly HOA fee includes landscaping, snow removal, trash, exterior maintenance, clubhouse, pool, hot tub, water and sewer. Don't miss out on this amazing opportunity. Sellers to provide 1 year First American Home Warranty.
$275,000
13428 Otter Road Loveland, CO 80538
- Type:
- Land
- Sq.Ft.:
- n/a
- Status:
- Active
- Beds:
- n/a
- Lot size:
- 4.73 Acres
- Baths:
- MLS#:
- IR1017684
- Subdivision:
- Buckskin Heights
ADDITIONAL INFORMATION
Have you been searching for "pure" Colorado to build your new home? This 4.73 acre parcel boasts incredible views in all directions, and has well, septic and electric to the property. The 25' x 21' garage with 220 wiring has a temporary loft above it, and all furnishings shall remain. Animal loafing shed for horses. The property has full hook-ups for camping so can be used for seasonal recreation, or live there while building your dream home. Stationary deck was for previous camper. Possibilities are endless with no HOA. Mandatory road maintenance, with access behind locked gate for upper part of Buckskin Heights.
- Type:
- Single Family
- Sq.Ft.:
- 1,976
- Status:
- Active
- Beds:
- 3
- Lot size:
- 0.18 Acres
- Year built:
- 2020
- Baths:
- 3.00
- MLS#:
- IR1017653
- Subdivision:
- Millenium
ADDITIONAL INFORMATION
This is the one you have been waiting for! The best floorplan and lot size available--you will not be disappointed. The open layout offers spacious living space and an open kitchen design you will love. Wall-to-wall windows and sliding glass doors bring in plenty of natural lighting and add to the open feel. Separate living spaces upstairs with a huge loft area and generous bedrooms plus an upstairs laundry for added convenience. The oversized backyard is fully fenced and features professional landscaping, raised bed gardens, and a covered back patio to enjoy evenings with family and friends. Neighborhood amenities include the community clubhouse, natural spaces and access to Equalizer Lake. Best location in town! Stop by this weekend to tour it for yourself!
Open House:
Saturday, 11/16 10:00-12:00PM
- Type:
- Single Family
- Sq.Ft.:
- 1,564
- Status:
- Active
- Beds:
- 3
- Lot size:
- 0.13 Acres
- Baths:
- 3.00
- MLS#:
- IR1017612
- Subdivision:
- Wilson Commons
ADDITIONAL INFORMATION
The Holyoke by Aspen Homes. Fantastic new 2-story w/3 bed, 2.5 bath w/UF basement! Eat-in kitchen w/ solid surface counters, island, pantry & SS appliances. Primary suite w/5 pc bath, walk-in spa shower & walk-in closet. AC & active radon included! Highly efficient homes w/ 95% eff furnace w/advanced sealing package, tankless H20, HERS energy tests, E-Star windows. Class 4 impact resistant roof. 2 car garage. 10X10 back deck steps down to 12X12 patio. Rear lot line fencing included (not full fence) Several floor plans, spec homes & home sites available from Aspen Homes - see sales team to set up a tour.
Open House:
Saturday, 11/16 10:30-12:30PM
- Type:
- Condo
- Sq.Ft.:
- 1,336
- Status:
- Active
- Beds:
- 3
- Year built:
- 1979
- Baths:
- 3.00
- MLS#:
- IR1017464
- Subdivision:
- Northwest Nine Condos
ADDITIONAL INFORMATION
Enjoy this 3 bedroom, 3 bath, end-unit condo with some of the best views in Northern Colorado. Nestled within a quiet neighborhood, surrounded by Cattail Creek Golf Course, this updated home is turn-key and ready for its next owner. Once inside, you're welcomed into the nicely appointed kitchen, with eat-in breakfast bar, stainless steel appliances, tile backsplash and plenty of custom storage. It overlooks the sunny dining space, which has southern golf course and lake views. The living room has hardwood flooring, a cozy gas fireplace, patio access and gorgeous western views of the mountains and golf course. There is a main level bedroom, currently used as a TV room, that has extra storage and patio access. A convenient full bath rounds out the main level. Once upstairs, there's a spacious and bright loft, perfect for a hobby room, office, living or exercise space. Guests can enjoy the spacious extra bedroom, with views of the golf course, and a full guest bath. The primary bedroom is large and inviting with incredible southern views, walk in closet and en-suite bath. There is abundant storage in the attached garage and crawlspace. Enjoy summertime with the community pool, amazing sunset views, or watch the 4th of July fireworks from your patio. Schedule a tour today!
- Type:
- Single Family
- Sq.Ft.:
- 1,620
- Status:
- Active
- Beds:
- 3
- Lot size:
- 0.92 Acres
- Year built:
- 1993
- Baths:
- 2.00
- MLS#:
- IR1017418
- Subdivision:
- Long Legal
ADDITIONAL INFORMATION
Calling all nature lovers and outdoor enthusiasts! Discover your perfect retreat just minutes from town. This 3-bedroom, 2-bath home, situated on nearly an acre of land, offers the ideal basecamp for your adventures. Wake up to stunning views of Devil's Backbone from your expansive deck, perfect for morning coffee or evening stargazing. The freshly painted interior provides a cozy haven after a day of exploring. With no HOA restrictions, you're free to create your own outdoor paradise. Cultivate a bountiful garden, raise chickens for farm-fresh eggs, or build that workshop you've always dreamed of for your gear and projects. Hiking trails and outdoor recreation are just beyond your doorstep, yet you're close enough to town for all modern conveniences. Whether you're an avid hiker, gardener, or simply crave open spaces, this property offers the perfect blend of natural beauty and accessibility. Property is on a well which provides water indoors and out while keeping your utilities down too! No HOA or Metro tax here! Check it out today!
Open House:
Saturday, 11/16 5:30-7:30PM
- Type:
- Other
- Sq.Ft.:
- 1,336
- Status:
- Active
- Beds:
- 3
- Year built:
- 1979
- Baths:
- 3.00
- MLS#:
- 1017464
- Subdivision:
- Northwest Nine Condos
ADDITIONAL INFORMATION
Enjoy this 3 bedroom, 3 bath, end-unit condo with some of the best views in Northern Colorado. Nestled within a quiet neighborhood, surrounded by Cattail Creek Golf Course, this updated home is turn-key and ready for its next owner. Once inside, you're welcomed into the nicely appointed kitchen, with eat-in breakfast bar, stainless steel appliances, tile backsplash and plenty of custom storage. It overlooks the sunny dining space, which has southern golf course and lake views. The living room has hardwood flooring, a cozy gas fireplace, patio access and gorgeous western views of the mountains and golf course. There is a main level bedroom, currently used as a TV room, that has extra storage and patio access. A convenient full bath rounds out the main level. Once upstairs, there's a spacious and bright loft, perfect for a hobby room, office, living or exercise space. Guests can enjoy the spacious extra bedroom, with views of the golf course, and a full guest bath. The primary bedroom is large and inviting with incredible southern views, walk in closet and en-suite bath. There is abundant storage in the attached garage and crawlspace. Enjoy summertime with the community pool, amazing sunset views, or watch the 4th of July fireworks from your patio. Schedule a tour today!
Open House:
Saturday, 11/16 1:00-3:00PM
- Type:
- Single Family
- Sq.Ft.:
- 1,972
- Status:
- Active
- Beds:
- 3
- Lot size:
- 0.15 Acres
- Year built:
- 2004
- Baths:
- 3.00
- MLS#:
- 6492811
- Subdivision:
- Alford Lake 1st Sub
ADDITIONAL INFORMATION
Seller to provide a 1-year of home warranty from First American Home Warranty! Fantastic West facing home on corner lot has 3 beds and 2.5 baths with an unfinished basement with egress windows and stubbed in bathroom. The home has an impressive list of updates including new in 2021: roof, furnace; AC; refrigerator, dishwasher; microwave; interior and exterior paint; and new carpet! The entryway opening into the vaulted great room makes a big impression and has new remote Hunter Douglas blinds. The open and bright kitchen features include floor to ceiling cabinets, tiled back splash, wood floors and new sliding door! The open floor plan extends to the family room with large corner fireplace for a quiet place to relax. The primary bedroom suite has vaulted ceilings, a walk in closet and an attached 5-piece bathroom with jetted tub and glass walled shower. The loft area is a great flexible use space...perfect for arts and crafts, studying, gaming or movie night! The laundry room is conveniently located upstairs near all 3 bedrooms. The extended 2.5 car attached garage has tons of storage space and has side entry door out to the yard. Fully landscaped front and back yard with sprinkler system and back fenced yard perfect for kids and pets! The Alford Lake neighborhood offers a community pool and play area as well as hiking and biking trails.
- Type:
- Single Family
- Sq.Ft.:
- 1,091
- Status:
- Active
- Beds:
- 3
- Lot size:
- 0.19 Acres
- Year built:
- 1963
- Baths:
- 2.00
- MLS#:
- IR1017447
- Subdivision:
- Sunset Acres
ADDITIONAL INFORMATION
Located in the heart of Loveland, this brick ranch-style home is located minutes from Lake Loveland, Loveland High School, and Benson Sculptor Park. It offers 3 bedrooms, 2 baths, eat-in kitchen with newer SS appliances, new windows, newer A/C and furnace. It's waiting for someone to put their stamp on it.
- Type:
- Multi-Family
- Sq.Ft.:
- 1,883
- Status:
- Active
- Beds:
- 2
- Lot size:
- 0.04 Acres
- Year built:
- 2018
- Baths:
- 3.00
- MLS#:
- IR1017355
- Subdivision:
- Seven Lakes North
ADDITIONAL INFORMATION
Former model home (end unit) with upgraded Kitchen Aid appliances, quartz countertops, backsplash tile, electric outlets with USB ports, wood flooring, gas fireplace and outdoor grill. Fenced in patio with solar sunshade.Two primary bedrooms with private baths, walk-in closets, and views of grass open area. Family room loft with office nook. Two car attached garage with built-in cabinets. Main floor laundry room and 1/2 bath next to kitchen.Unfinished basement with rough in bath for future expansion.
- Type:
- Single Family
- Sq.Ft.:
- 1,808
- Status:
- Active
- Beds:
- 4
- Lot size:
- 0.18 Acres
- Year built:
- 1972
- Baths:
- 3.00
- MLS#:
- IR1017385
- Subdivision:
- Sunset Acres
ADDITIONAL INFORMATION
Come see this awesome 4 bed, 2-1/2 bath ranch in Central Loveland! Only blocks from schools & Benson Sculpture Park. NO HOA OR METRO TAX! Since purchasing home in 2011 (see old MLS #658968), remodeling & updating done: new furnace, A/C & thermostat (all in 2023), roof (2015), added blown-in insulation in attic, opened up main living area with beautiful Corian counters & back splash, huge L-shaped island, wood cabinets, Luxury Vinyl Plank flooring, newer appliances, lighting, ceiling fans, full guest bath redone. Cozy family room has wood burning fireplace & patio doors. Primary bedroom & bath newly textured & painted. Sauna in 2nd bedroom is negotiable! Added 3rd driveway pad w/wood gate, expanded back patio in large back yard, plumbed to add sprinklers, new 6' privacy fence (except W. & S. sides, shared with neighbor). Newer patio doors and triple pane windows on main level. Expansive basement has a large non-conforming bedroom & lots of unfinished areas to design your own space!
- Type:
- Other
- Sq.Ft.:
- 1,883
- Status:
- Active
- Beds:
- 2
- Lot size:
- 0.04 Acres
- Year built:
- 2018
- Baths:
- 3.00
- MLS#:
- 1017355
- Subdivision:
- Seven Lakes North
ADDITIONAL INFORMATION
Former model home (end unit) with upgraded Kitchen Aid appliances, quartz countertops, backsplash tile, electric outlets with USB ports, wood flooring, gas fireplace and outdoor grill. Fenced in patio with solar sunshade.Two primary bedrooms with private baths, walk-in closets, and views of grass open area. Family room loft with office nook. Two car attached garage with built-in cabinets. Main floor laundry room and 1/2 bath next to kitchen.Unfinished basement with rough in bath for future expansion.
- Type:
- Multi-Family
- Sq.Ft.:
- 1,846
- Status:
- Active
- Beds:
- 2
- Lot size:
- 0.06 Acres
- Year built:
- 2024
- Baths:
- 3.00
- MLS#:
- IR1017261
- Subdivision:
- Kinston At Centerra
ADDITIONAL INFORMATION
Design excellence and attention to detail make every day amazing with this new town home by David Weekley in Kinston. This Trackman end unit is an innovatively designed home and ready for you to call yours! The main floor is designed with 1 bedroom, an enclosed study, a full bathroom and access to your attached 2 car garage. The kitchen featuring stainless steel gas appliances, tile back splash, center island and pantry sits at the heart of this home on the second level and offers visibility of the family and dining areas. Enjoy relaxing on your covered balcony accessed from the family room. The spacious owners retreat is also located on the second floor and includes the owners bath with dual vanities, shower and spacious walk in closet. This home is located across the street from the award winning HUB amentity center and an easy walk or bike ride to the Chapungu Sculpture park and Centerra shopping center. Please call the David Weekley Homes at Kinston team to learn more about this beautiful home and community! This is a NEW HOME COMMUNITY - 3 townhome plans offered from 1680 - 1846 SF. Financing incentives available! Please call 720-650-4068 for details
- Type:
- Single Family
- Sq.Ft.:
- 3,015
- Status:
- Active
- Beds:
- 5
- Lot size:
- 0.17 Acres
- Year built:
- 2000
- Baths:
- 3.00
- MLS#:
- IR1017209
- Subdivision:
- Vista View Estates Pud
ADDITIONAL INFORMATION
Discover luxury living in this extraordinary ranch-style home, nestled in tranquil Vista View Estates of Loveland. This exquisite residence seamlessly blends elegance with comfort, offering a harmonious sanctuary for those who appreciate the finer things in life. Upon entering, you are welcomed by an expansive open floor plan and soaring vaulted ceilings, creating an airy atmosphere. At the heart of the home lies a gourmet eat-in kitchen, designed for culinary excellence and convivial gatherings. The main floor showcases a Primary Suite, complete with a spa-like 5-piece bath, featuring a jetted soaking tub. Two additional bedrooms and a conveniently located laundry room enhance the practicality of single-level living.The living area is graced with a cozy fireplace, ideal for Colorado evenings. The fully finished basement offers two more bedrooms & a versatile family or game room, providing ample space for entertainment and relaxation.This home boasts top-of-the-line climate control with a brand-new, high-efficiency furnace, ac system installed in 2024 as well as a new water heater in 8/24. Outdoors, the property is an oasis of tranquility, featuring a meticulously landscaped backyard with a delightful patio perfect for alfresco dining and entertaining. An oversized, sheetrock-finished garage offers abundant space for vehicles and storage.Significant upgrades, including hail-resistant shingles, enhance the home's durability, while the greenbelt on the west side ensures privacy & a sense of seclusion. With easy access to local amenities, including dining, shopping, parks, &lakes, this home is perfectly situated for both convenience and leisure. Nearby Loveland Sculpture Park and downtown Loveland offer a wealth of cultural and recreational activities, with downtown Fort Collins just a short drive away.Embrace a lifestyle of peace, luxury, & convenience in this stunning Loveland home. Concessions are available, this the perfect opportunity to own a piece of paradise.
- Type:
- Multi-Family
- Sq.Ft.:
- 2,485
- Status:
- Active
- Beds:
- 4
- Lot size:
- 0.06 Acres
- Year built:
- 2017
- Baths:
- 4.00
- MLS#:
- IR1017186
- Subdivision:
- Millennium
ADDITIONAL INFORMATION
Discover the beauty of living in a maintenance free end-unit townhome with stunning views of Boyd Lake and the Rocky Mountains from the fenced front patio! Beautifully crafted home with updates galore in this roomy, light, bright and spacious home with a perfect blend of modern design and comfortable living. Walk into a light filled living area with a gas fireplace and energy efficient tinted windows with remote custom blinds. The kitchen features contemporary finishes, upgraded light fixtures, farmhouse sink and quartz counter tops. Main floor boasts a primary suite with full bath and walk-in closet and laundry room. Upstairs you'll find two more bedrooms, a full bathroom and a roomy loft that's perfect for an office, play or flex room. The fully finished basement offers a roomy family room, large 4th bedroom and full bath providing privacy and comfort. This beautiful community includes pool, schools, parks, lake, trails and you're just minutes from Centerra, shopping and I-25 for an easy commute. (Community pool is not currently open - reopen date isn't known at this time.)
Open House:
Thursday, 11/14 8:00-7:00PM
- Type:
- Single Family
- Sq.Ft.:
- 1,716
- Status:
- Active
- Beds:
- 3
- Lot size:
- 0.17 Acres
- Year built:
- 1973
- Baths:
- 2.00
- MLS#:
- 1514431
- Subdivision:
- Ivanhoe
ADDITIONAL INFORMATION
Seller may consider buyer concessions if made in an offer. Welcome to your dream home! This property features a cozy fireplace, perfect for chilly evenings. The neutral color scheme creates a soothing atmosphere. The kitchen is a chef’s paradise with a convenient island, an accent backsplash, and stainless steel appliances. Enjoy the charming patio and fenced-in backyard, ideal for privacy and outdoor enjoyment. The home has been recently updated with new flooring and fresh interior paint. Don’t miss the chance to make it your new home!
- Type:
- Single Family
- Sq.Ft.:
- 2,621
- Status:
- Active
- Beds:
- 4
- Lot size:
- 0.64 Acres
- Year built:
- 1993
- Baths:
- 3.00
- MLS#:
- IR1016973
- Subdivision:
- Arkins Park
ADDITIONAL INFORMATION
Car/Toy/RV Enthusiasts! Don't miss out on this ranch with finished walk out basement on .64 acres! 25 x 40 detached finished shop (with 220 volt) in addition to 2 car attached garage, additional RV parking pad, plus 2 additional storage sheds with no HOA rules or restrictions provide lot's of possibilities to have all your fun things on this close-in country living acreage. Beautifully landscaped, with mature trees, raised garden beds, spacious covered patio area and 50' deck will allow you to enjoy the best that Colorado has to offer! Cozy up to the gas fireplace in the great room on those winter nights. Plenty of granite counter top space in nicely appointed kitchen with accent lighting. 3 main floor bedrooms with 2nd bedroom currently being used as a full size dressing room/closet (can easily be converted back to bedroom). Downstairs 4th bedroom has a built in sink and is non confirming due to no closet...makes a great craft room, work out area. Recreation/Family room offers plenty of space for pool table, entertaining, work from home office or could be a good fit for multi-generational living. Additional Features: Tharp custom cabinetry, central A/C, whole house humidifier, 3 updated baths, 2 laundry hookups (main floor and basement), generator transfer switch, district water, septic pumped/ inspected/ready for transfer. All garage floors are epoxy. Option to purchase 1 share of Missouri Canyon Pipeline for irrigation water separately from home. Schedule your showing!
- Type:
- Single Family
- Sq.Ft.:
- 1,927
- Status:
- Active
- Beds:
- 3
- Lot size:
- 0.11 Acres
- Year built:
- 2021
- Baths:
- 2.00
- MLS#:
- IR1016957
- Subdivision:
- Lakes At Centerra
ADDITIONAL INFORMATION
Welcome to this serene, nearly new ranch-style home in the beautiful Lakes at Centerra neighborhood. The open floor plan is flooded with natural light, showcasing 3 spacious bedrooms plus an office/den with elegant French doors. The great room features convenient remote-controlled blinds, enhancing comfort and style.The kitchen is a chef's dream, boasting quartz countertops, stainless steel appliances, a stunning backsplash, and an oversized island-perfect for entertaining. Enjoy your morning coffee or evening cocktails on the back patio, overlooking beautifully landscaped green space.This vibrant community offers an array of amenities, including walking and biking trails, an environmental center, and lakes ideal for kayaking and stand-up paddleboarding. Plus, you're just moments away from shopping, dining, and the highly regarded Medical Center of the Rockies. Don't miss this opportunity to experience tranquil living in a fantastic location!
- Type:
- Multi-Family
- Sq.Ft.:
- 1,425
- Status:
- Active
- Beds:
- 3
- Lot size:
- 0.07 Acres
- Year built:
- 2001
- Baths:
- 2.00
- MLS#:
- IR1016942
- Subdivision:
- Shamrock West
ADDITIONAL INFORMATION
Welcome to 1947 Dove Creek Circle, a charming end-unit townhome in the Shamrock West neighborhood in Loveland! This inviting 3-bedroom, 2-bathroom home has been thoughtfully updated and is truly move-in ready. Enjoy the comfort of NEW carpet and vinyl plank flooring, along with fresh interior paint throughout the home!The bright and airy main level offers an open layout, perfect for everyday living. The separate dining area overlooks the yard and the kitchen comes equipped with all appliances included. Upstairs, the primary bedroom is very spacious and features a walk-in closet and private bathroom. The laundry room is also located on this level for added convenience! Outside, you'll find a private, fenced-in yard with a flagstone patio-ideal for relaxing or outdoor gatherings. The 2-car garage provides ample space for vehicles and additional storage. Come experience this move in ready home for yourself!
- Type:
- Single Family
- Sq.Ft.:
- 1,707
- Status:
- Active
- Beds:
- 3
- Lot size:
- 0.12 Acres
- Year built:
- 2019
- Baths:
- 3.00
- MLS#:
- IR1016991
- Subdivision:
- Millennium Northwest 12th Sub
ADDITIONAL INFORMATION
Must see! This home is in immaculate condition. 3 bedroom two and one half bath with an open eating, dining, and kitchen. Quartz countertops and stainless steel appliances with a gas stove. Living room features an electric fireplace. Upstairs has 3 bedrooms and the added bonus of an upstairs laundry with newer appliances. The house has a water filter and softener. The yard is meticulously maintained and includes a large wooden deck, raised beds and dog run. Amenities include walking trails, clubhouse and kayaking. Centrally located. Just blocks to Boyd Lake. Welcome Home!!
$429,900
4122 S Park Drive Loveland, CO 80538
- Type:
- Condo
- Sq.Ft.:
- 1,567
- Status:
- Active
- Beds:
- 3
- Year built:
- 2021
- Baths:
- 3.00
- MLS#:
- IR1016829
- Subdivision:
- The Lakes At Centerra, Discovery
ADDITIONAL INFORMATION
Back on Market - Sale of Home contingent Contract was terminated. Location, Location, Location! Amazing end unit townhome style condo by Landmark Homes with an incredible location facing south to a Explorer park and open space buffer to the east. This is truly a one-of-a-kind location in the wonderful community of The Lakes at Centerra. This End unit (one common wall) abuts open space directly off of the fenced front patio with artificial turf for ease of maintenance and is pet friendly. The home has a fantastic and bright south easterly perspective and an open floorplan. The Timberline plan features upscale quartz countertops, beautiful cabinets and features three bedrooms, spacious loft, high ceilings, tankless water heater, passive radon and laundry upstairs. This wonderful townhome style condo is in the amenity rich Lakes at Centerra community which features two lakes, trails, pool, playground, Explorer Club and High Plains Environmental Center. Close proximity to the Promenade Shops at Centerra, outlet mall, Chapungu sculpture park, Medical Center of the Rockies, restaurants, entertainment, transportation hubs and schools. Please note the Association fee also includes high speed internet and is reasonably priced for the inclusions!
- Type:
- Land
- Sq.Ft.:
- n/a
- Status:
- Active
- Beds:
- n/a
- Lot size:
- 4.75 Acres
- Baths:
- MLS#:
- IR1016827
- Subdivision:
- Westerdoll Estates
ADDITIONAL INFORMATION
This is your chance to build a custom waterfront home on acreage right in the middle of town! This rare opportunity on Westerdoll Lake offers stunning views of the Rockies, a central location on private water, with the ability to have your own private dock and water access. The property provides numerous possibilities and is outside the city limits with no HOA! Ideal for building your dream home, there's ample space for outbuildings and horses. The seller has invested $50K in soil reports, foundation preparation, and a pad for a 5,000 SQFT ranch home, as well as surrounding the property with a charming white fence. The historic farm silo is still standing, structurally sound, and could be incorporated into your new build for a modern farmhouse look.Currently zoned RR2 by the county, the property is within an Enterprise Zone. Colorado has established several tax incentives for private enterprises to start new businesses and to expand existing businesses in enterprise zones. There is a shared easement at the north corner of the property for access. City hookups are available for all Utilities .
- Type:
- Single Family
- Sq.Ft.:
- 3,206
- Status:
- Active
- Beds:
- 6
- Lot size:
- 0.19 Acres
- Year built:
- 2018
- Baths:
- 3.00
- MLS#:
- IR1017482
- Subdivision:
- Millennium Northwest/lakes At Centerra
ADDITIONAL INFORMATION
Welcome to 2962 Echo Lake Dr, a spacious ranch-style home in The Lakes at Centerra community. This large and versatile home offers plenty of room for flexible living, making it perfect for those who value both space and functionality. Its layout and features provide an excellent opportunity to create your personalized retreat. The kitchen is the heart of this home, outfitted with white cabinets, a large island with inward-facing sink, a gas stove/oven for the chefs, French door refrigerator and microwave. A pantry increases storage space, while the quartz countertops and a tile backsplash makes for easy cleanup. The kitchen opens to both the living room and dining area, all of which have lovely rough-hewn floors. It's easy to imagine gathering with family and friends to share a meal or enjoying a beverage in front of the cozy gas fireplace with a good book. The main level also features a large primary bedroom, complete with a relaxing 5-piece bath that includes an extra-deep soaking tub and a spacious walk-in closet. Two additional bedrooms on this floor share a full bath with soaking tub, and are thoughtfully separated from the master, ideal for privacy. Having the laundry on the main floor is also so convenient! Downstairs, the fully finished basement expands the living space significantly. It includes three more bedrooms, two with walk-in closets, a stylish 3/4 bath, and a huge great room with alcoves that can be tailored to fit your lifestyle. Whether you need extra bedrooms, a craft room, workout space, home office, a library - whatever your lifestyle requires, the home likely has the room for it! Additional features include a three-car garage, a covered back patio for outdoor grilling and enjoyment, and a large, fully fenced yard situated on a corner lot. As part of The Lakes at Centerra community, you'll have access to a range of amenities that enhance an active, outdoor lifestyle, including trails, parks, and nearby lake activities. Come fall in love!
- Type:
- Single Family
- Sq.Ft.:
- 2,157
- Status:
- Active
- Beds:
- 3
- Lot size:
- 0.27 Acres
- Year built:
- 1999
- Baths:
- 3.00
- MLS#:
- IR1016759
- Subdivision:
- Horseshoe View Estates North
ADDITIONAL INFORMATION
Looking for that little slice of peace and quiet? Don't miss this incredible corner lot location on a large lot! Seller concessions available towards Buyer's rate buydown or closing costs. Amazing quality in this home with NO Metro Taxes, new updates including a cozy family room addition overlooking a beautiful backyard! Also, has brand new Anderson windows throughout! Plus, new furnace, new tankless hot water heater, new blower on fireplace, updated sprinkler system, newer appliances and new toilets! This home is a gem! Gourmet kitchen is beautifully updated with a gas stove, quartz counter tops & breakfast bar! Primary bedroom has 2 closets including a walk-in! Every room is delightful! Need room to expand, the basement is unfinished and has 3 egress windows! Enjoy the beautiful backyard with an extra large patio with a pergola plus located on a corner lot (including RV/Boat parking). Have toys, there is an oversized 3 car attached garage! Located in a great north Loveland location. This great home has it all! Just a block away from the bike trail system!
- Type:
- Single Family
- Sq.Ft.:
- 2,460
- Status:
- Active
- Beds:
- 4
- Lot size:
- 0.21 Acres
- Year built:
- 2022
- Baths:
- 3.00
- MLS#:
- IR1016797
- Subdivision:
- Lakes At Centerra
ADDITIONAL INFORMATION
Welcome to the Lakes at Centerra! Just built in 2022, this 2-story Lennar Pinnacle plan is a beauty in pristine condition and on a large corner lot with no neighbors behind. Better than new since the seller invested in backyard landscaping, so you don't have to! Enter this like-new home to find the ceilings are high and light filters in the many windows, making it bright and inviting. This home offers a main floor office and spacious living spaces that flow perfectly for entertaining. It will be a dream to live here with the gourmet kitchen, expansive island, upgraded counters and cabinets, space for coffee bar, storage and counter space galore. Upstairs you'll find convenient laundry and 4 generous bedrooms including a primary bedroom with mountain views, a large ensuite bath with dual vanities, views and sizeable walk-in closet. Even the 3-car garage feels like new! The unfinished basement is available for future expansion to suit your needs. Living in this neighborhood is a Colorado lifestyle. This community offers miles of trails, stunning views and 275 acres of lakes and wetlands. The Clubhouse includes a pool, garden center, kayaks and coming soon the Explorer Park, a large park and dog park. This is all conveniently located near Boyd Lake, shopping, dining, The Promenade Shops, Chapungu Sculpture Park and Centerra. To top it off, the seller is offering you the hot tub so you can enjoy resort-style living in your own backyard. Seller is offering concessions towards closing costs and/or rate buy down.
Andrea Conner, Colorado License # ER.100067447, Xome Inc., License #EC100044283, [email protected], 844-400-9663, 750 State Highway 121 Bypass, Suite 100, Lewisville, TX 75067

The content relating to real estate for sale in this Web site comes in part from the Internet Data eXchange (“IDX”) program of METROLIST, INC., DBA RECOLORADO® Real estate listings held by brokers other than this broker are marked with the IDX Logo. This information is being provided for the consumers’ personal, non-commercial use and may not be used for any other purpose. All information subject to change and should be independently verified. © 2024 METROLIST, INC., DBA RECOLORADO® – All Rights Reserved Click Here to view Full REcolorado Disclaimer
| Listing information is provided exclusively for consumers' personal, non-commercial use and may not be used for any purpose other than to identify prospective properties consumers may be interested in purchasing. Information source: Information and Real Estate Services, LLC. Provided for limited non-commercial use only under IRES Rules. © Copyright IRES |
Loveland Real Estate
The median home value in Loveland, CO is $482,200. This is lower than the county median home value of $531,700. The national median home value is $338,100. The average price of homes sold in Loveland, CO is $482,200. Approximately 60.85% of Loveland homes are owned, compared to 35.76% rented, while 3.39% are vacant. Loveland real estate listings include condos, townhomes, and single family homes for sale. Commercial properties are also available. If you see a property you’re interested in, contact a Loveland real estate agent to arrange a tour today!
Loveland, Colorado 80538 has a population of 75,938. Loveland 80538 is less family-centric than the surrounding county with 28.23% of the households containing married families with children. The county average for households married with children is 31.78%.
The median household income in Loveland, Colorado 80538 is $73,907. The median household income for the surrounding county is $80,664 compared to the national median of $69,021. The median age of people living in Loveland 80538 is 40.2 years.
Loveland Weather
The average high temperature in July is 87.3 degrees, with an average low temperature in January of 15.6 degrees. The average rainfall is approximately 16.1 inches per year, with 46.1 inches of snow per year.
