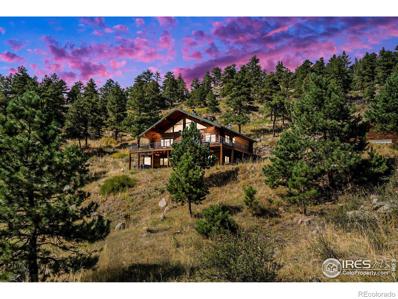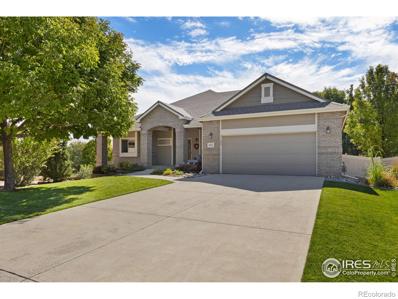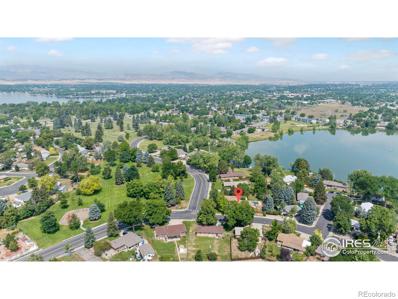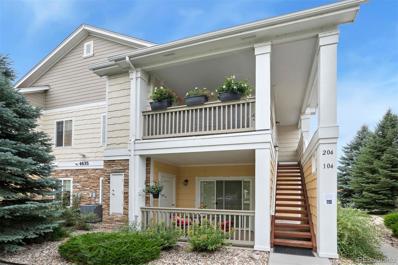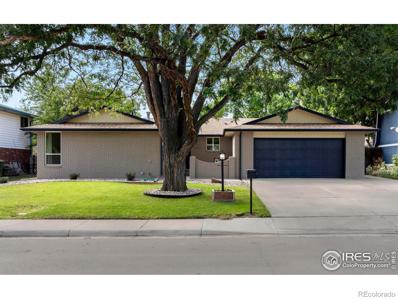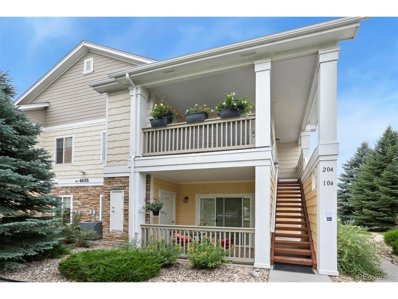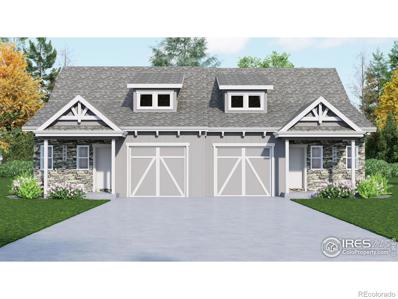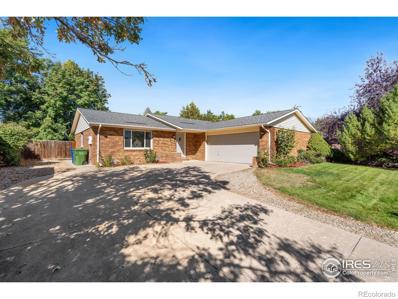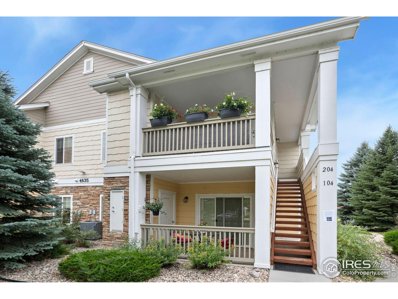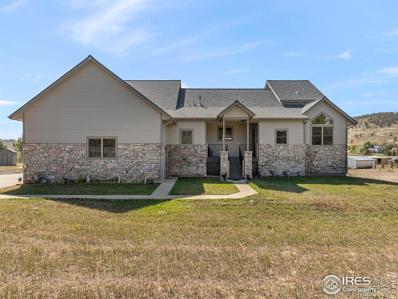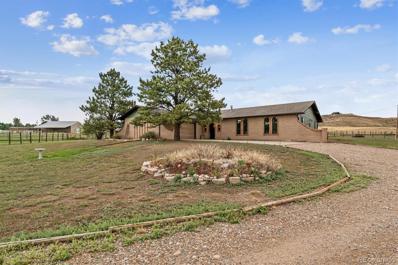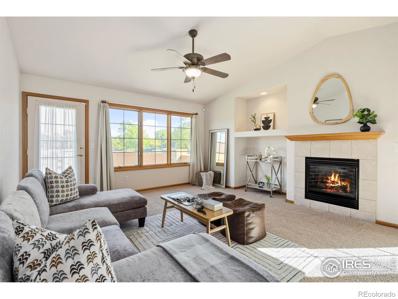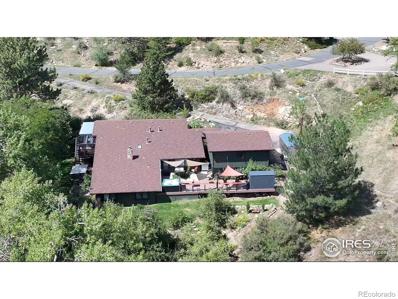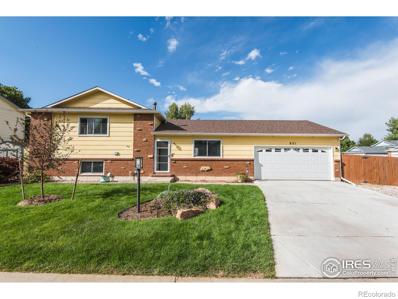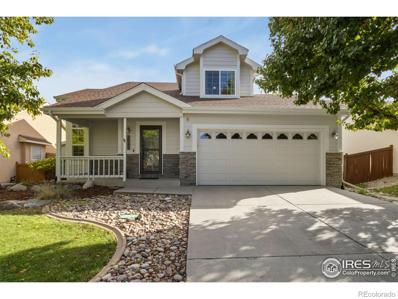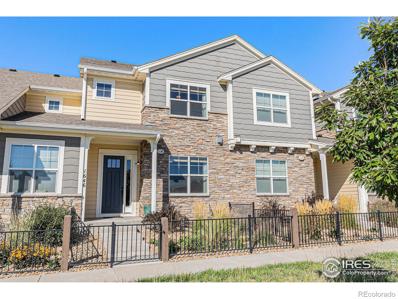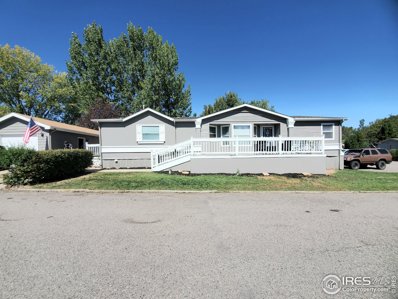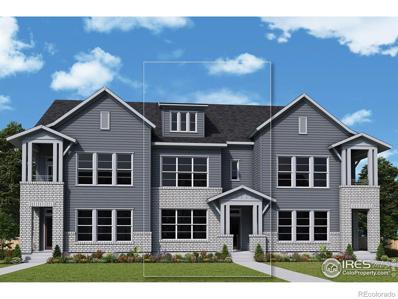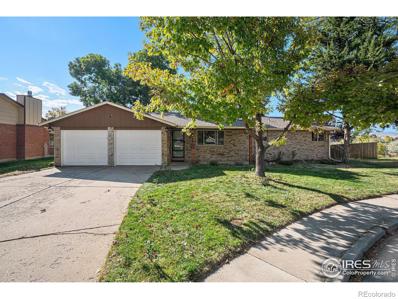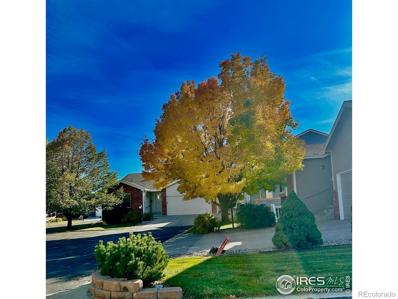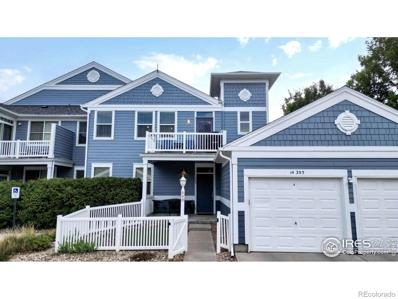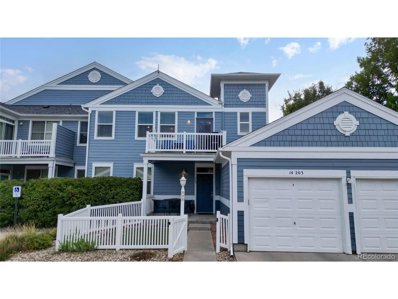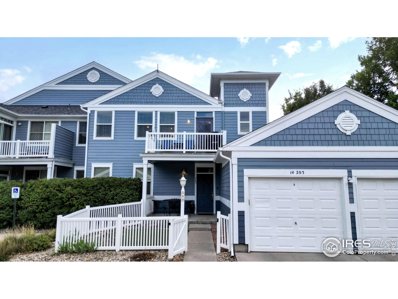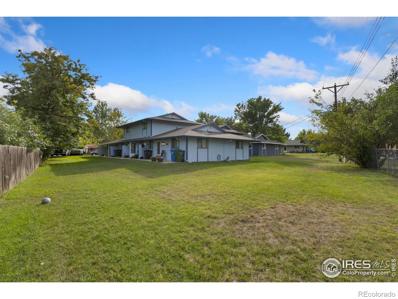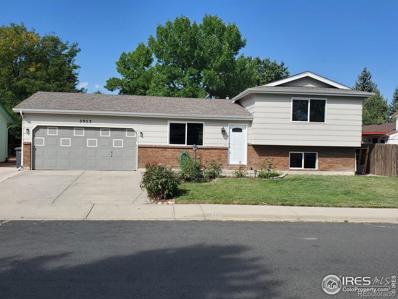Loveland CO Homes for Rent
$1,000,000
9753 Bardwell Lane Loveland, CO 80538
- Type:
- Single Family
- Sq.Ft.:
- 3,238
- Status:
- Active
- Beds:
- 3
- Lot size:
- 65 Acres
- Year built:
- 1997
- Baths:
- 4.00
- MLS#:
- IR1019263
- Subdivision:
- Redstone Canyon
ADDITIONAL INFORMATION
Nestled on 65 acres of pristine, timber-rich land, this exquisite cabin offers a rare opportunity for those seeking a blend of adventure, tranquility, and off-grid potential. Featuring 3 bedrooms and 2.5 baths, with soaring ceilings, abundant natural light, main-floor primary suite includes a spacious walk-in closet and an en-suite bath. The kitchen, designed for culinary enthusiasts, features stainless steel appliances, flowing seamlessly into the dining area and living room, where a cozy wood-burning stove sets the scene for relaxation. Upstairs, a charming loft showcases the rustic elegance of the cabin's log construction, while the lower level walks out to a covered patio, perfect for enjoying the expansive canyon views. Additional living space on the lower level includes two bedrooms, a second wood-burning stove, and direct access to the outdoor beauty surrounding the home. Additional features include hydronic heat and tankless propane. Wildlife enthusiasts will revel in the frequent visits from deer, elk, and turkey, making this property an ideal haven for enjoying nature's beauty from the comfort of your own land. The property is thoughtfully equipped with a rugged, mountain-ready chicken coop fully insulated and heated with a compostable floor, automatic gate, and an outdoor, fully-enclosed yard. A turnkey greenhouse and raised planters, secured by fencing, ensure your garden flourishes, safe from local wildlife. The expansive shop offers not just storage, but functionality-with heat, a bathroom, and ample space for your tools, toys, or projects. The property's mechanical systems are top-of-the-line, including four Nest-controlled heating zones for the radiant baseboard system, a newly replaced well pump feeding a 330-gallon cistern with a new pump, and propane as the primary fuel source.
- Type:
- Single Family
- Sq.Ft.:
- 3,734
- Status:
- Active
- Beds:
- 4
- Lot size:
- 0.28 Acres
- Year built:
- 2004
- Baths:
- 4.00
- MLS#:
- IR1019234
- Subdivision:
- Alford Lake
ADDITIONAL INFORMATION
Located in desirable Alford Meadows, this exquisite ranch home with finished walkout basement is the perfect blend of luxury and functionality. The open floorplan features fresh paint, sophisticated architectural angles, chef's kitchen with stainless appliances and granite countertops, and a primary bedroom with 5-piece ensuite including luxury soaking tub. The well-appointed walkout basement is ideal for multigenerational living or guests. Featuring a dedicated entrance, primary mini-suite with adjacent 3/4 bath, convenient kitchenette, additional washer/dryer hookups, spacious living area, and an awesome 450+ sq ft workshop, one will never need to go upstairs! The true highlight of this home is the beautifully kept grounds. Multiple outdoor areas include back deck and walkout patio, lush, private backyard, fenced side yard, and a large front porch accented by a stunning water feature. A generous, freshly painted 3-car garage is the cherry on top. With a neighborhood pool and open space as well as proximity to all that Colorado living has to offer, it's all here!
$607,500
716 Maple Drive Loveland, CO 80538
- Type:
- Single Family
- Sq.Ft.:
- 3,251
- Status:
- Active
- Beds:
- 5
- Lot size:
- 0.35 Acres
- Year built:
- 1962
- Baths:
- 3.00
- MLS#:
- IR1019225
- Subdivision:
- Silver Leaf
ADDITIONAL INFORMATION
Check out this charming 5-bedroom, 3-bath, all-brick ranch-style home situated on a spacious corner lot in the desirable Silver Leaf neighborhood, directly across from Silver Lake Park. With no HOA, this property offers a fantastic oversized 2-car heated detached garage, complete with its own furnace and thermostat. There's also separate RV parking and a fully fenced backyard on a generous 1/3-acre lot-ideal for storing all your toys, trailers, campers, and vehicles. This home boasts an open floor plan filled with natural light, original wood floors, and custom details throughout. The main floor features a spacious living room, 3 bedrooms, 2 bathrooms, a freshly painted kitchen, dining room, and a cozy family/sunroom. The basement includes a laundry room with hookups for 2 washers and 2 dryers, a workbench area, 2 additional bedrooms, a newly painted large great room with a bar, a renovated bathroom, and ample storage. Located just minutes from schools, shopping, and less than 2 miles from downtown Loveland, this home offers convenience and comfort. The backyard is a gardener's dream with fruit trees, including ever-bearing Heritage Raspberry bushes that produce twice a year, several herb gardens (lemon balm, spearmint, oregano, parsley, and chives), a Johnathon apple tree, a dwarf peach tree, a combo pear tree with 4 pear varieties, and Summer Haven grapevines. Don't miss out on this rare opportunity!
- Type:
- Condo
- Sq.Ft.:
- 981
- Status:
- Active
- Beds:
- 2
- Year built:
- 2003
- Baths:
- 2.00
- MLS#:
- 5283475
- Subdivision:
- Lakeshore At Centerra Condos
ADDITIONAL INFORMATION
Welcome to this 2-bedroom, 2-bath condo featuring recent custom updates throughout. This open floorplan offers new flooring, large windows for great light, and a large patio off the living area with storage. The kitchen has newer countertops, a tile backsplash, and newer appliances. New furnace and AC. It is centrally located near trails, a walking/bike paths, and lakes.
- Type:
- Single Family
- Sq.Ft.:
- 2,775
- Status:
- Active
- Beds:
- 4
- Lot size:
- 0.16 Acres
- Year built:
- 1973
- Baths:
- 3.00
- MLS#:
- IR1019152
- Subdivision:
- Park Hill
ADDITIONAL INFORMATION
SELLER SAYS SELL---OR TRADE!! POTENTIALLY INTERESTED IN OLDER HOME NEEDING SOME UPDATES--THIS HOME HAS NO HOA--NO METRO DISTRICT!!!!Relax in your private Courtyard with this Classic Brick Ranch Home that has been TOTALLY UPDATED! Or enjoy the Enclosed Sunroom off the back of the house and access to the back yard. New updated kitchen with Breakfast Bar, all new Stainless Appliances, plus living and dining rooms and a spacious great room with fireplace. The full basement has a large rec room, plus a separate room for crafts or hobbies. There is a 4th BR, non-conforming with 3/4 bath. All new floor coverings in today's colors and materials. Room to park an RV or Boat. Take a look at this Updated Ranch Home on Loveland's Great West Side. Ranch Homes like this are usually hard to find in this area of Loveland that have been totally updated. Master Suite is spacious and 2 adjoining bedrooms have plenty of room for kids or family members. New Windows, New Garage Doors,Exterior Door to oversized Garage. Close to 2 Golf Courses, Lake Loveland and the great Sculptor Park that Loveland is known for. Call today for your private showing You have seen the rest, Now take a look at the BEST! LET'S TALK IF YOU HAVE A PARTY LOOKING TO UPDATE FROM THEIR EXISTING PROPERTY!!
- Type:
- Other
- Sq.Ft.:
- 981
- Status:
- Active
- Beds:
- 2
- Year built:
- 2003
- Baths:
- 2.00
- MLS#:
- 5283475
- Subdivision:
- Lakeshore at Centerra Condos
ADDITIONAL INFORMATION
Welcome to this 2-bedroom, 2-bath condo featuring recent custom updates throughout. This open floorplan offers new flooring, large windows for great light, and a large patio off the living area with storage. The kitchen has newer countertops, a tile backsplash, and newer appliances. New furnace and AC. It is centrally located near trails, a walking/bike paths, and lakes.
Open House:
Saturday, 11/16 10:00-12:00PM
- Type:
- Multi-Family
- Sq.Ft.:
- 1,183
- Status:
- Active
- Beds:
- 2
- Lot size:
- 0.1 Acres
- Year built:
- 2024
- Baths:
- 2.00
- MLS#:
- IR1019079
- Subdivision:
- Wilson Commons
ADDITIONAL INFORMATION
Brand New paired homes by Aspen Homes. Premium corner lot! The Rio Blanco is a 2 bed, 2 bath, ranch style unit. Standard features include: granite/quartz in kitchen, LVP flooring through kitchen, dining & baths A/C, smart thermostat, active radon, 2X6 ext walls. Highly efficient homes w/ 95% eff furnace w/advanced sealing package, tankless H20, HERS energy tests, E-Star windows. Oversize 1 car garage, Front yard landscape, FULL backyard fence, Class 4 Impact Resistant Roof STANDARD! HOA dues are estimated & subject to change. See sales team for additional homes, floor plans & lots available from Aspen Homes in Wilson Commons. Preferred lender promotions available!
- Type:
- Single Family
- Sq.Ft.:
- 1,488
- Status:
- Active
- Beds:
- 3
- Lot size:
- 0.17 Acres
- Year built:
- 1984
- Baths:
- 2.00
- MLS#:
- IR1019023
- Subdivision:
- Ridgeview North
ADDITIONAL INFORMATION
This all brick house is move in ready. Low maintenance.Brand new class 4 roof. Vinyl windows and fresh paint. Flooring upgrades. The A/C and furnace have been cleaned and inspected.Home also features a oversized 2 car garage that's finished. Radon mitigation system installed.RV parking. No HOA or Metro District. The backyard has a privacy fence and both lawns have a sprinkler system. All kitchen appliances along with clothes washer and dryer are included. Also for the Buyers peace of mind a one year Home Warranty. Ask about concessions being offered!
- Type:
- Other
- Sq.Ft.:
- 981
- Status:
- Active
- Beds:
- 2
- Year built:
- 2003
- Baths:
- 2.00
- MLS#:
- 1019035
- Subdivision:
- Lakeshore At Centerra Condo Ph F Supp 5 Bldg 4 Lo
ADDITIONAL INFORMATION
Welcome to this 2-bedroom, 2-bath condo featuring recent custom updates throughout. This open floorplan offers new flooring, large windows for great light, and a large patio off the living area with storage. The kitchen has newer countertops, a tile backsplash, and newer appliances. New furance and AC. It is centrally located near trails, a walking/bike paths, and lakes.
$1,259,000
3065 Wildes Road Loveland, CO 80538
- Type:
- Single Family
- Sq.Ft.:
- 4,910
- Status:
- Active
- Beds:
- 4
- Lot size:
- 2.08 Acres
- Year built:
- 2001
- Baths:
- 5.00
- MLS#:
- IR1019019
- Subdivision:
- Buckhorn Glade
ADDITIONAL INFORMATION
With its' panoramic views and grand, high ceilings this home is sure to make you feel the spirit of Colorado living. Main-level living is a breeze with the primary bedroom off of the dining room and laundry room off the kitchen. 4 bedrooms total, with a 5th flex room; think office, craft room, or library. This truly unique layout features an east, and west loft with a 3/4 bathroom. Large deck off the main level with a patio below leading into the basement. 7 garage spaces for all your toys and tools! Custom-built in 2001 with just one owner since. Central vacuum system in place! Home has been well maintained: new deck in 2018, new roof and furnace in 2020, new paint and screens in 2021, and driveway was redone in 2022. 3 minute drive from Devil's Backbone and Glade Park, and 37 minutes to Estes!
- Type:
- Single Family
- Sq.Ft.:
- 2,038
- Status:
- Active
- Beds:
- 3
- Lot size:
- 4.87 Acres
- Year built:
- 1973
- Baths:
- 2.00
- MLS#:
- 3704674
- Subdivision:
- El Chaparell
ADDITIONAL INFORMATION
Great horse property with amazing views of the foothills/mountains and backs to open space. This 3 bedroom/2 bathroom ranch style home has lots of natural light and a great layout: from the covered front patio you will enter into the spacious living room with a beautiful rock fireplace, next is the dining area that opens to the patio with views of the foothills and Devil's Backbone natural area. The kitchen is open to the dining room and also has an eating area and access to the oversized, finished two car garage. This great home sits on almost 5 acres and includes a large barn with sliding doors for easy drive through access, 5 inside stalls, hay storage, general storage areas, water and electric, and has multiple pastures and outside corrals. Lots of open area for RV parking if needed. Located on the west side of Loveland, about an hour to Denver, Boulder, Longmont and Fort Collins, and on the way to Estes Park, close enough to the city but still country. There is a historic Stage Coach stop building located on the property (not registered with the Historic Society) with old bunk area and lean for horses. Home is in great shape, the unfinished basement is an open slate for your individual design! New hot water heater and sump pump 2023, new exterior paint 2023, new double pane windows 2023, new roof 2020, new gutters and downspouts 2022, new furnace and A/C 2020, new septic line and main water line 2022, new Everwood blinds 2023.
- Type:
- Multi-Family
- Sq.Ft.:
- 1,366
- Status:
- Active
- Beds:
- 2
- Lot size:
- 0.09 Acres
- Year built:
- 2003
- Baths:
- 2.00
- MLS#:
- IR1018971
- Subdivision:
- Harvest Gold
ADDITIONAL INFORMATION
Welcome to this beautifully maintained paired patio home, nestled near the foothills in NW Loveland. Backing to peaceful open space, it offers close proximity to Downtown Loveland's vibrant shops and restaurants. Outdoor enthusiasts will love the easy access to Devil's Backbone, Horsetooth Reservoir, and the scenic Loveland Recreational Trail. This inviting home features a full, unfinished basement, providing a blank canvas for future expansion. Thoughtfully designed with a ranch-style layout, the main level includes all essential living spaces-two bedrooms, two bathrooms, and a convenient laundry room. The open floor plan is bathed in natural light, boasting a spacious kitchen with a large peninsula for extra seating, a cozy gas fireplace in the living room, and a dedicated dining area. Step outside to your fenced backyard, where you'll enjoy privacy with no neighboring homes directly behind, plus stunning mountain views. Meticulously cared for by the owner, this low-maintenance property benefits from HOA-covered services, including landscaping, exterior maintenance, non-potable irrigation, insurance, and snow removal to your door. Don't miss your chance to own this move-in-ready home in an ideal Loveland location!
$789,000
1900 Skyrock Road Loveland, CO 80538
- Type:
- Single Family
- Sq.Ft.:
- 2,494
- Status:
- Active
- Beds:
- 4
- Lot size:
- 0.58 Acres
- Year built:
- 1976
- Baths:
- 3.00
- MLS#:
- IR1018910
- Subdivision:
- Namaqua Hills
ADDITIONAL INFORMATION
Homes in the highly prized neighborhood of "Namaqua Hills" do not become available very often. Your opportunity to own this magnificent, yet warm and inviting abode, has arrived... don't let it slip away! You will find this enchanting home is located in the lovely historic area of Namaqua, prized by historians as the first European/Native American settlement in the Big Thompson Valley. In 1868, a mining town west of Denver was named Black Hawk for a famous war chief of the Sank tribe, who had a daughter named Namequa (Nauasia). The first postmaster of the area - knowing about Black Hawk, Namequa, and the settlers who were captivated by her beauty - believed there was no more fitting name for such a magnificent location than Namaqua. So as time progressed his suggestion was accepted and "Namaqua Hills" became the name of this historically significant neighborhood, located within our lovely present-day city of Loveland, Colorado!
- Type:
- Single Family
- Sq.Ft.:
- 1,632
- Status:
- Active
- Beds:
- 4
- Lot size:
- 0.19 Acres
- Year built:
- 1982
- Baths:
- 2.00
- MLS#:
- IR1018825
- Subdivision:
- Woodmere
ADDITIONAL INFORMATION
Price adjustment on this Woodmere tri-level home! Major updating throughout- including newer high-end appliances, HVAC system, Water heater, Renewal-By- Anderson "premier" double pane windows, added blown-in insulation and skylights. From the moment you walk inside, the aesthetics of this home are sure to impress. Solid wood floors in the living room, dining room and kitchen, accented with rich warm wood trim and bright white kitchen cabinets that create a supreme blend of space and function. Granite countertops and tiled backsplash add to the finishing touches of this well-appointed galley kitchen. The garden level includes a family room and an additional private bedroom or office. A laundry room with enough space for a full-size washer and dryer and a small 1/2 bathroom are also located on the lower level. Finally, step upstairs to find the 3 bedrooms and a fully remodeled bathroom to finish off the floor plan of this cute home. A finished 2-car garage with kitchen access makes getting to your car super easy. Both the front yard and private fenced back yard are meticulously landscaped and ready for the new owners to enjoy. The back yard includes a beautiful, poured concrete pad and covered patio area. Relax and unwind or entertain your guests in this backyard oasis. No HOA and no METRO tax makes these homes high demand and this home shows pride of ownership like no other! With Lake Loveland and the Sculpture Park within walking distance, you can quickly access shopping and recreational activities with just a short drive.
- Type:
- Single Family
- Sq.Ft.:
- 1,660
- Status:
- Active
- Beds:
- 3
- Lot size:
- 0.13 Acres
- Year built:
- 2002
- Baths:
- 3.00
- MLS#:
- IR1018861
- Subdivision:
- Harvest Gold
ADDITIONAL INFORMATION
Warm and inviting home with lots of natural light. This freshly painted 2-story home has 3 bedrooms and 3 bathrooms with a 2-car garage and full unfinished basement. The entire main level features shining natural hardwood, and an open kitchen with island and oversized dining area ready to accommodate holiday dinners or a separate sitting area. Family room includes a cozy fireplace and vaulted ceilings. Primary bedroom has a lux 5-piece bath. All windows on 2nd level have been replaced. The outside is equally appealing. Enjoy private summer barbecues on the covered patio, or raised flagstone patio. Walk to the neighborhood park and middle school, gain easy access to hiking and biking the foothills, or play golf at the nearby Olde Course. NO METRO DISTRICT!
- Type:
- Multi-Family
- Sq.Ft.:
- 1,484
- Status:
- Active
- Beds:
- 2
- Year built:
- 2019
- Baths:
- 3.00
- MLS#:
- IR1018801
- Subdivision:
- Kendall Brook 2nd Sub
ADDITIONAL INFORMATION
Welcome to this stunning townhome with high-end finishes throughout! True move in ready! Located in the highly desirable Kendall Brook neighborhood in North Loveland, this home offers a true lock-and-leave lifestyle with NO Metro District and a reasonable HOA that includes HIGH SPEED INTERNET, Xfinity cable, snow removal, trash, beautifully maintained grounds and a common area!Designed for low-maintenance living, this property features an attached 2-car garage with extra driveway space and guest parking, a full unfinished basement with bathroom rough-in, and a private fenced front porch. The unique double-primary layout provides the ultimate in comfort and flexibility. Nestled next to the scenic Louden Trail and open space, you'll enjoy peaceful surroundings while still being close to Loveland schools and local amenities. A private pocket park enhances the community feel. Additional highlights include a tankless water heater, high-efficiency furnace, and a spacious secondary bedroom.
- Type:
- Mobile Home
- Sq.Ft.:
- n/a
- Status:
- Active
- Beds:
- 3
- Year built:
- 1992
- Baths:
- 2.00
- MLS#:
- 6047
- Subdivision:
- Alpine Vista Village
ADDITIONAL INFORMATION
Price Improvement! HUGE oversized doublewide with a garage in an all-ages park! This is truly a rare find! Oversized means this home boasts over 1500 square feet! The easy to access extra deep garage measures 14 x 32 and even has a bonus shop area that's an additional 14 x 10. Home got a new roof in '22, new furnace in '19. First you enter through the laundry room/ mud room. Then you find the immaculate kitchen that faces south and bathes in natural light. Trendy, painted cabinets, tile counter tops, a desk area, island, pantry, and upgraded 5 burner gas range with stainless steel hood. All the other appliances are included as well (including the washer and dryer!) Spacious living room can almost certainly accommodate nearly any furniture arrangement. The primary bedroom has an expansive walk-in closet and luxurious 5 piece on-suite bathroom, complete with double sinks, a walk in shower and separate tub. Two additional bedrooms at the opposite end of the home offers plenty of space for the family. Outside there is plenty of space for entertaining family and friends on your gorgeous south facing porch, on the side patio, or under your cozy gazebo! Partially fenced yard could be added to, to fully enclose an area for kids or pets, if needed. Perfect Location near shopping, restaurants, and other businesses, so everything is close by! Come see this fantastic, rare find today!
Open House:
Saturday, 11/16 11:00-3:00PM
- Type:
- Multi-Family
- Sq.Ft.:
- 1,682
- Status:
- Active
- Beds:
- 3
- Lot size:
- 0.04 Acres
- Year built:
- 2024
- Baths:
- 3.00
- MLS#:
- IR1018757
- Subdivision:
- Kinston At Centerra
ADDITIONAL INFORMATION
This new home in Kinston is an interior unit with a rear-load, two-car garage and is conveniently located near the award-winning HUB amenity center. Elevate your lifestyle with this new home in Loveland, CO.Enjoy the spaciousness of the main floor featuring a cozy fireplace and an abundance of natural light flooding through the large front windows. A large island and pantry complete this gorgeous kitchen.The amazing Owner's Retreat is located on the second level with a large walk-in closet. Two additional bedrooms, a full bathroom and laundry area also located on the second level. Call the David Weekley at Kinston Team to learn more about the stylish upgrades to the kitchen and Owner's Bath of this new construction home in Loveland, CO. This is a NEW HOME COMMUNITY - 3 townhome plans offered from 1680 SF to 1846 SF. Ask about additional Move-In Ready/Quick Move-In Homes and new build opportunities. The full list price for this home is $452,990 and the $423,980 is reflective of a builder promotion. Please call 720-650-4068 for details
- Type:
- Single Family
- Sq.Ft.:
- 1,152
- Status:
- Active
- Beds:
- 3
- Lot size:
- 0.34 Acres
- Year built:
- 1978
- Baths:
- 2.00
- MLS#:
- IR1020190
- Subdivision:
- Ridgeview 4th
ADDITIONAL INFORMATION
***THIS PROPERTY QUALIFIES FOR A RATE DROP. CALL AGENT TO LEARN MORE*** Welcome home to this delightful 3-bedroom, 2-bathroom brick ranch, nestled on a large lot with breathtaking, unobstructed mountain views. This cozy home invites you in through a warm and welcoming family room, complete with a gas-burning fireplace and beautiful hardwood floors.Adjacent to the family room, the spacious dining area is perfect for enjoying meals while taking in the serene beauty of the mature landscaping and stunning mountain vistas right from your window. The dining room opens to a tastefully updated kitchen featuring sleek stainless steel appliances. Down the hallway, you'll find a peaceful primary suite with a generously sized walk-in closet and 3/4 bathroom suite. A second bedroom is located across the hall, perfect for guests or additional loved ones. An extra room off the dining area can easily serve as a third bedroom, a private home office, or a versatile flex space to suit your needs. Step outside to your large and private .34 acre lot complete with chicken coup, raised garden beds and shed. With a 2-car garage, new paint and carpet, ample outdoor space , and stunning views that stretch for miles, this home is the perfect retreat while still being close to everything.
$429,000
681 Radiant Drive Loveland, CO 80538
- Type:
- Single Family
- Sq.Ft.:
- 1,407
- Status:
- Active
- Beds:
- 2
- Lot size:
- 0.11 Acres
- Year built:
- 1998
- Baths:
- 2.00
- MLS#:
- IR1021916
- Subdivision:
- Circle Park
ADDITIONAL INFORMATION
Discover the charm of this beautifully maintained PATIO HOME on a corner lot in a quiet cul-de-sac! Step into a bright, welcoming entryway with a lovely skylight and vaulted ceilings. Relax in the great room, complete with a cozy gas fireplace that has a charming brick surround, or retreat to the inviting patio to enjoy Colorado's stunning weather. The kitchen offers SS appliances, bar seating and an expansive counter. Crown molding in all bedrooms, newer carpet and laminate/tile in the 2 baths, new glass block window and freshly painted interior help make this move-in ready. The primary suite boasts double sinks, a walk-in shower and easy access to the walk-in closet. Loveland's hi-speed Pulse internet could keep you connected, and the HOA covers landscaping and snow removal for carefree living. Plus, you'll love the finished 2 car garage, bay window and versatile office or 3rd (non-conform) bedroom with French doors. Exterior painted 3 yrs ago! Schedule a showing to see it today!
- Type:
- Condo
- Sq.Ft.:
- 1,304
- Status:
- Active
- Beds:
- 2
- Year built:
- 2004
- Baths:
- 2.00
- MLS#:
- IR1018594
- Subdivision:
- High Plains Village At Centerra
ADDITIONAL INFORMATION
This meticulously kept townhome in High Plains Village lives like new! Boasting thoughtful upgrades including new stainless appliances, designer light fixtures, fresh paint, new shower heads and toilets, new door and cupboard hardware, and smart thermostat, doorbell, and fire alarm, all you need to do is move in. The open floorplan features a private office/flex area, dedicated laundry area with new/included LG washer/dryer, vaulted ceilings, two fenced outdoor areas, and a convenient, attached one-car garage. And the location! Boyd Lake State Park, trails, restaurants, shopping, medical, I25, etc., are right out your front door. It's all here!
- Type:
- Other
- Sq.Ft.:
- 1,304
- Status:
- Active
- Beds:
- 2
- Year built:
- 2004
- Baths:
- 2.00
- MLS#:
- 5611142
- Subdivision:
- High Plains Village
ADDITIONAL INFORMATION
This meticulously kept townhome in High Plains Village lives like new! Boasting thoughtful upgrades including new stainless appliances, designer light fixtures, fresh paint, new shower heads and toilets, new door and cupboard hardware, and smart thermostat, doorbell, and fire alarm, all you need to do is move in. The open floorplan features a private office/flex area, dedicated laundry area with new/included LG washer/dryer, vaulted ceilings, two fenced outdoor areas, and a convenient, attached one-car garage. And the location! Boyd Lake State Park, trails, restaurants, shopping, medical, I25, etc., are right out your front door. It's all here!
- Type:
- Other
- Sq.Ft.:
- 1,304
- Status:
- Active
- Beds:
- 2
- Year built:
- 2004
- Baths:
- 2.00
- MLS#:
- 1018594
- Subdivision:
- High Plains Village at Centerra
ADDITIONAL INFORMATION
This meticulously kept townhome in High Plains Village lives like new! Boasting thoughtful upgrades including new stainless appliances, designer light fixtures, fresh paint, new shower heads and toilets, new door and cupboard hardware, and smart thermostat, doorbell, and fire alarm, all you need to do is move in. The open floorplan features a private office/flex area, dedicated laundry area with new/included LG washer/dryer, vaulted ceilings, two fenced outdoor areas, and a convenient, attached one-car garage. And the location! Boyd Lake State Park, trails, restaurants, shopping, medical, I25, etc., are right out your front door. It's all here!
- Type:
- Cluster
- Sq.Ft.:
- 3,548
- Status:
- Active
- Beds:
- n/a
- Year built:
- 1971
- Baths:
- MLS#:
- IR1018495
- Subdivision:
- Sunset Acres
ADDITIONAL INFORMATION
This is a turn key investment property, fully occupied with long term leases in central Loveland! NO HOA and 2 parking spots per unit (tandem) and nicely updated. Interior of all units painted appx 2 years ago, and exterior was just repainted this summer, and new flooring in three out of the four apartments. Lots of work done recently to the entire 4 plex, it's ready to go. Updated bathrooms. Programable sprinkler system. Coin operated laundry by a third party adds some income. Nice big well maintained yard to play or relax in. Tenants pay electric, cable and internet, owner pays water, sewer, trash, gas and common area electric. Current rental rates are #3609 $1400, #3611 $1470, #3613 $1375, and 3615 is owner occupied but worth $1450. This is a simple investment with a nice return! Live in one and rent the other 3? Take some money out of the market and invest in a tangible asset? Make this your next investment!
- Type:
- Single Family
- Sq.Ft.:
- 1,336
- Status:
- Active
- Beds:
- 3
- Lot size:
- 0.16 Acres
- Year built:
- 1985
- Baths:
- 2.00
- MLS#:
- IR1018510
- Subdivision:
- Northlands
ADDITIONAL INFORMATION
Welcome to your new home with No HOA and No Metro district tax! The beautiful Northern Colorado home sits on a spacious lot with tons of room/potential in the back yard. This newly remodeled kitchen offers brand new shaker cabinets with a fresh open flow floorplan. With the new luxury vinyl planking, this gives a spacious feel and adds durability for all your furry friends! The added touch of fine craftsmanship gives you a beautiful home with that custom feel. All the upgraded doors and brand-new windows will keep your utility bills low through hot days and cold winter nights.
Andrea Conner, Colorado License # ER.100067447, Xome Inc., License #EC100044283, [email protected], 844-400-9663, 750 State Highway 121 Bypass, Suite 100, Lewisville, TX 75067

The content relating to real estate for sale in this Web site comes in part from the Internet Data eXchange (“IDX”) program of METROLIST, INC., DBA RECOLORADO® Real estate listings held by brokers other than this broker are marked with the IDX Logo. This information is being provided for the consumers’ personal, non-commercial use and may not be used for any other purpose. All information subject to change and should be independently verified. © 2024 METROLIST, INC., DBA RECOLORADO® – All Rights Reserved Click Here to view Full REcolorado Disclaimer
| Listing information is provided exclusively for consumers' personal, non-commercial use and may not be used for any purpose other than to identify prospective properties consumers may be interested in purchasing. Information source: Information and Real Estate Services, LLC. Provided for limited non-commercial use only under IRES Rules. © Copyright IRES |
Loveland Real Estate
The median home value in Loveland, CO is $482,200. This is lower than the county median home value of $531,700. The national median home value is $338,100. The average price of homes sold in Loveland, CO is $482,200. Approximately 60.85% of Loveland homes are owned, compared to 35.76% rented, while 3.39% are vacant. Loveland real estate listings include condos, townhomes, and single family homes for sale. Commercial properties are also available. If you see a property you’re interested in, contact a Loveland real estate agent to arrange a tour today!
Loveland, Colorado 80538 has a population of 75,938. Loveland 80538 is less family-centric than the surrounding county with 28.23% of the households containing married families with children. The county average for households married with children is 31.78%.
The median household income in Loveland, Colorado 80538 is $73,907. The median household income for the surrounding county is $80,664 compared to the national median of $69,021. The median age of people living in Loveland 80538 is 40.2 years.
Loveland Weather
The average high temperature in July is 87.3 degrees, with an average low temperature in January of 15.6 degrees. The average rainfall is approximately 16.1 inches per year, with 46.1 inches of snow per year.
