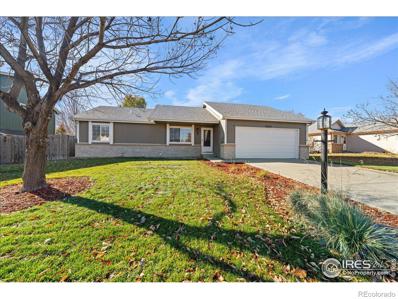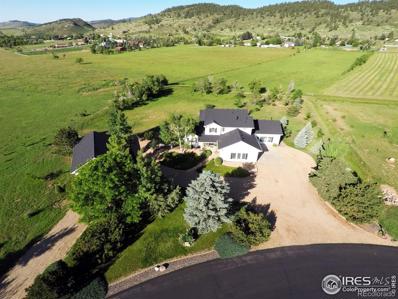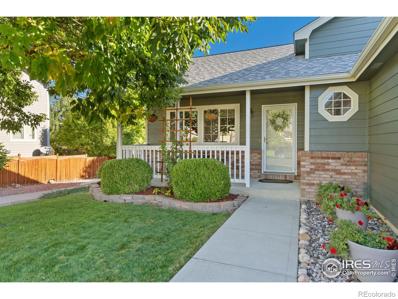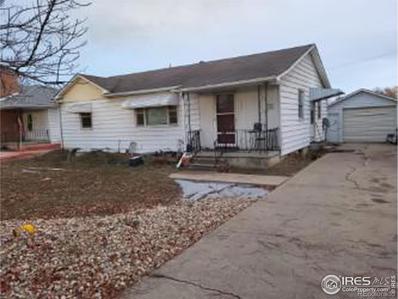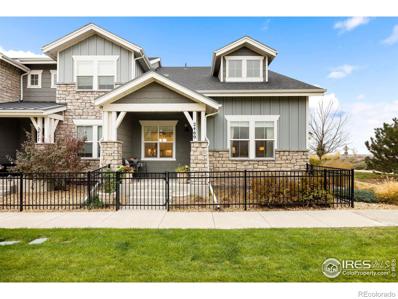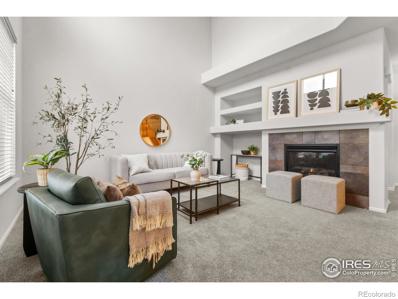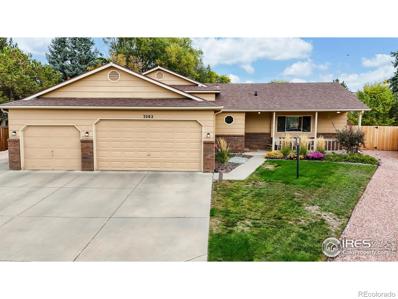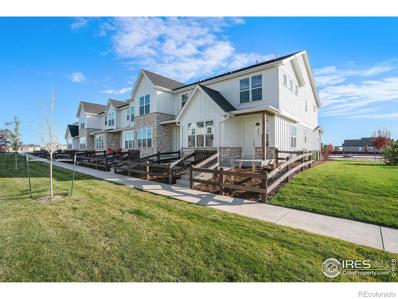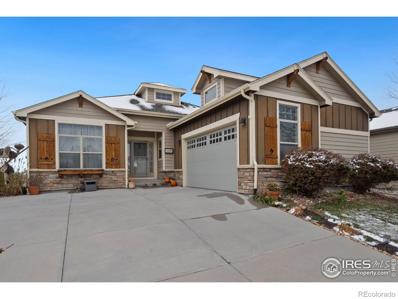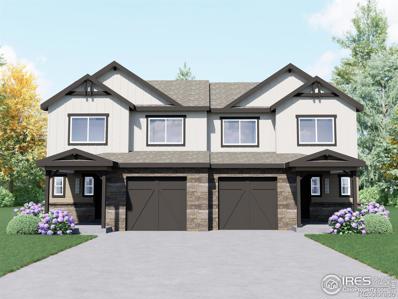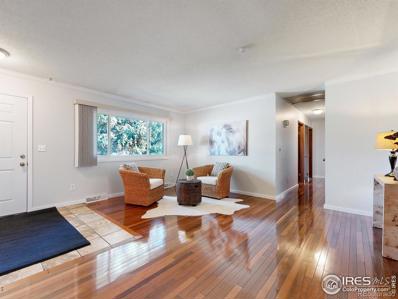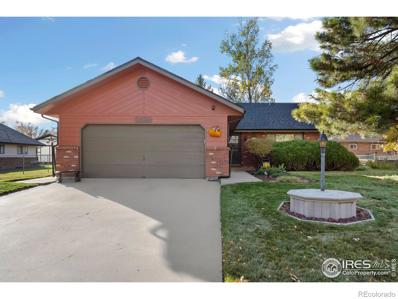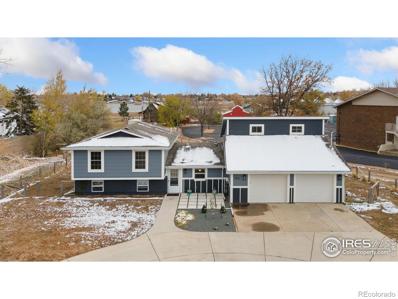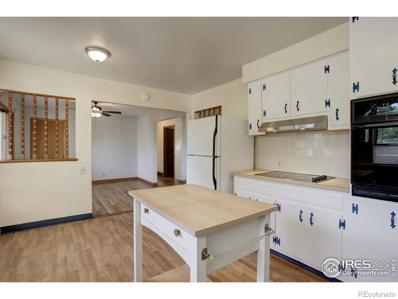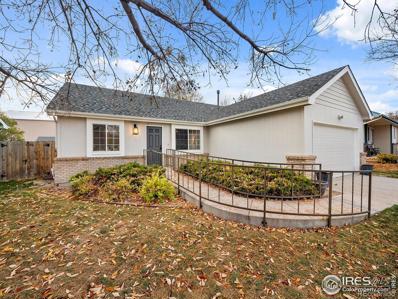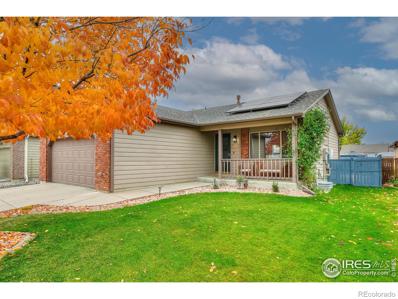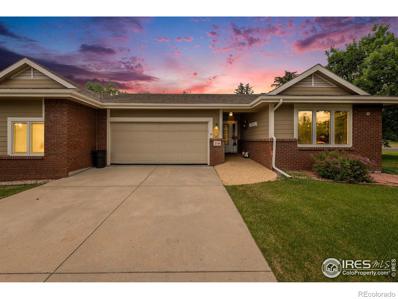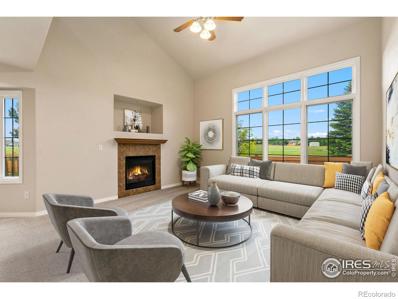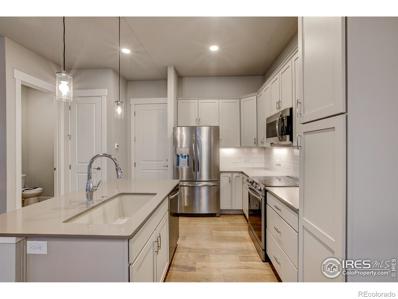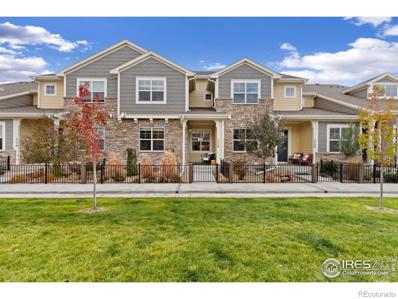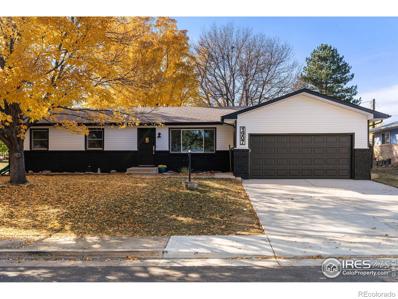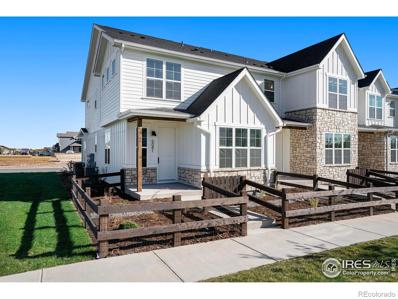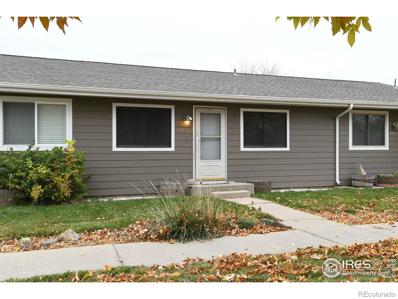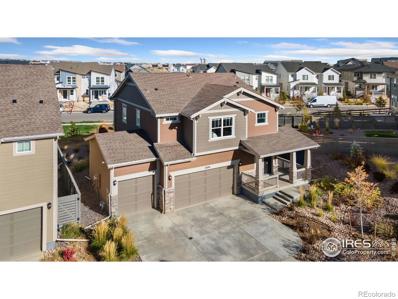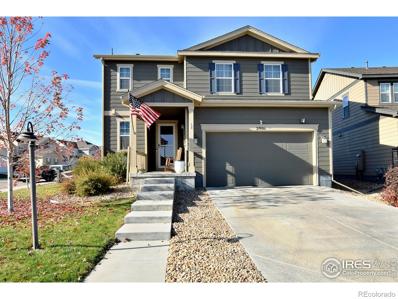Loveland CO Homes for Rent
The median home value in Loveland, CO is $495,000.
This is
lower than
the county median home value of $531,700.
The national median home value is $338,100.
The average price of homes sold in Loveland, CO is $495,000.
Approximately 60.85% of Loveland homes are owned,
compared to 35.76% rented, while
3.39% are vacant.
Loveland real estate listings include condos, townhomes, and single family homes for sale.
Commercial properties are also available.
If you see a property you’re interested in, contact a Loveland real estate agent to arrange a tour today!
Open House:
Saturday, 11/16 11:00-1:00PM
- Type:
- Single Family
- Sq.Ft.:
- 1,199
- Status:
- NEW LISTING
- Beds:
- 3
- Lot size:
- 0.17 Acres
- Year built:
- 1996
- Baths:
- 2.00
- MLS#:
- IR1022136
- Subdivision:
- Windsong
ADDITIONAL INFORMATION
Discover this beautifully maintained split ranch in the desirable Windsong subdivision, offering a spacious, thoughtfully designed layout with generous room sizes throughout. The private master suite and bath provide a tranquil retreat, and recent updates-including new flooring, fresh interior and exterior paint-add to the home's appeal. The remodeled kitchen, complete with a stylish tile backsplash and stainless steel appliances, is perfect for entertaining. With no monthly HOA dues, just a one-time $250 fee, you'll enjoy the freedom of ownership while benefiting from the community's covenants and restrictions. Priced competitively and ready to impress, this Windsong gem won't stay hidden for long!
- Type:
- Single Family
- Sq.Ft.:
- 2,479
- Status:
- NEW LISTING
- Beds:
- 3
- Lot size:
- 2.11 Acres
- Year built:
- 2001
- Baths:
- 3.00
- MLS#:
- IR1022095
- Subdivision:
- Buckhorn Gladew
ADDITIONAL INFORMATION
2.11 Beautiful acres with mature landscaping and incredible views in the highly desired Buckhorn Glade Subdivision. This home has 3 bedrooms 3 baths and is completely updated. New roof, new deck, new carpet, new air conditioning and furnace in the last year. Completely remodeled and luxurious primary bath in the last year. Remodeled main and upper floor trim, oak floors, countertops, and appliances in the last couple of years. Entertain friends and family in the beautiful dining room with views to die for. Main floor living room with a gas fireplace and a 29 x 21 Great room with views all around. This home has an oversized attached 2 car garage and a 4-car detached shop. Enjoy Beautifull mature and landscaping with retaining walls and garden areas all around. 1100 sq. ft. unfinished basement to do with as you like includes a rough in for a 4th bath. Listing agent is an owner of this home. HOA covers road maintenance, snow plowing and trash.
- Type:
- Single Family
- Sq.Ft.:
- 2,026
- Status:
- NEW LISTING
- Beds:
- 4
- Lot size:
- 0.14 Acres
- Year built:
- 2003
- Baths:
- 3.00
- MLS#:
- IR1022081
- Subdivision:
- Buck 2nd Subdivision
ADDITIONAL INFORMATION
Discover this beautifully renovated 4-bedroom, 3-bathroom home, ideally located near shopping, parks, dining, and schools, with quick access to US-34. Step into the welcoming foyer featuring vaulted ceilings, leading to a spacious living room that flows seamlessly into the kitchen. The lower level boasts a cozy family room with a gas fireplace, perfect for relaxation. The eat-in kitchen is a chef's delight, showcasing ample quartz countertop space and a butcher block island for meal prep and entertaining. The primary suite offers the convenience of a walk-in closet, enhancing your living experience. Fresh interior paint and new six-panel doors throughout elevate the home's modern appeal. Outside, unwind or entertain on the deck or patio, ideal for BBQs, while the fully fenced backyard provides a safe space for play. Enjoy the shade and privacy offered by mature trees in both the front and back yards. An added shed offers extra storage for your outdoor needs. With the benefit of no metro tax, this charming home is a must-see! Don't miss your chance to make it yours!
- Type:
- Single Family
- Sq.Ft.:
- 1,060
- Status:
- NEW LISTING
- Beds:
- 6
- Lot size:
- 0.19 Acres
- Year built:
- 1954
- Baths:
- 2.00
- MLS#:
- IR1022116
- Subdivision:
- Cleveland Subdivision Of North End Addition
ADDITIONAL INFORMATION
***Charming 1950s Home with Great Potential in Central Loveland!***This 1950s-built home offers incredible potential for the right buyer! Located in a central Loveland neighborhood, this property is just minutes away from schools, parks, shopping, and more. With 3 bedrooms and 1 bathroom on the main floor, plus the possibility of expanding into a partially finished basement, there's room to grow. The basement, with the addition of code-compliant windows, could feature 3 additional bedrooms, a potential rec room, and an unusual linear bathroom with 2 shower stalls. There's also room for storage in the Laundry Room. The home retains much of its original character, with hardwood floors throughout the main floor living room and bedrooms, and includes ceiling fans in every room on the main level. The large backyard provides plenty of space for landscaping and outdoor activities, and there's potential for RV parking via the alley. While the home does require work inside and out, it presents a fantastic opportunity for renovation and customization. With plenty of room to add your personal touch, this home is perfect for those looking for a fixer-upper with great upside potential. Don't miss out! Note: Property requires renovation and does not qualify for FHA financing.
- Type:
- Multi-Family
- Sq.Ft.:
- 2,516
- Status:
- NEW LISTING
- Beds:
- 4
- Lot size:
- 0.06 Acres
- Year built:
- 2019
- Baths:
- 4.00
- MLS#:
- IR1022068
- Subdivision:
- The Lakes At Centerra
ADDITIONAL INFORMATION
Seeking low-maintenance living with stunning views of Boyd Lake, Longs Peak, and the breathtaking Front Range? This luxury end-unit Landmark townhome offers it all! Set in a prime location with stunning upgrades throughout, the home is filled with natural light that highlights high vaulted ceilings in the great room and a welcoming gas fireplace. The open-concept design flows seamlessly into a generous dining area and a beautifully crafted kitchen, complete with quartz countertops, a large island with seating, elegant white shaker cabinets, and under-cabinet lighting.On the main floor, discover a spacious primary suite complete with a full bath and walk-in closet, a convenient powder room, a laundry room, and access to the oversized 2-car garage. Upstairs, enjoy additional living space with a versatile loft perfect for a home office or entertainment area, beautiful views, two generously sized bedrooms, and a full bath. The fully finished basement enhances your options with a large family room, a fourth bedroom, and an additional full bath for added privacy. Outside, a gated front patio with breathtaking views provides the perfect spot for enjoying Colorado evenings.This vibrant community, conveniently located just minutes from Centerra, shopping, medical facilities, and I-25/Hwy 34, offers a stress-free living experience. The community includes high-speed internet, basic cable, trash and recycling, landscaping, snow removal, and access to the High Plains Environmental Center, pool, lake, and scenic trails. You'll find everything you need nearby for easy living. (Note: The community pool is temporarily closed; the reopening date has not been annoynced yet.)
- Type:
- Multi-Family
- Sq.Ft.:
- 1,482
- Status:
- NEW LISTING
- Beds:
- 2
- Lot size:
- 0.04 Acres
- Year built:
- 2004
- Baths:
- 3.00
- MLS#:
- IR1022021
- Subdivision:
- Vanguard-famleco
ADDITIONAL INFORMATION
Clean and Well Cared for 2 Bed, 3 Bath two-story Townhome located in the highly desired Hunters Run Neighborhood. Priced well below all the others, this home has a 5-pc primary bathroom. The kitchen stove, dishwasher and microwave are approximately 2 years old. Newer clothes washer and dryer included. Refrigerator less than 3 months old. The carpet and paint are just over 2 years old as well. Private pool and easy walking throughout the neighborhood. This west-of-town location offers easy access to foothills trails and recreation. Vaulted ceiling in living room with gas fireplace for ambiance and to warm up from the brisk outdoor Colorado evenings. Spacious front courtyard for plenty of patio furniture. 2-car attached oversized garage.
Open House:
Sunday, 11/17 12:00-2:00PM
- Type:
- Single Family
- Sq.Ft.:
- 2,636
- Status:
- NEW LISTING
- Beds:
- 5
- Lot size:
- 0.26 Acres
- Year built:
- 1992
- Baths:
- 4.00
- MLS#:
- IR1022027
- Subdivision:
- Orchard Est Meadows Sub
ADDITIONAL INFORMATION
Step into this beauty! Five bedroom, 4-bath home nestled in a quiet cul-de-sac in the heart of Loveland, has no HOA or metro district. This huge 11,430 sq ft lot offers a new backyard fence and plenty of room on the side for parking vehicles, a boat, camper, trailer or RV. This four-level home is meticulously maintained, features a roomy layout and offers a great deal of space and flexibility - perfect for large families or even multi-generational living. The updated and thoughtfully designed kitchen is spacious, perfect for entertaining boasting a large island with seating, coffee bar, quartz countertops, stainless steel appliances, induction stove and tons of cabinet space. Upstairs you'll find a large primary suite, two more bedrooms and two full bathrooms. The lower levels provide more living areas, two bedrooms, two bathrooms, flex space and storage. Step outside to enjoy the fully fenced backyard, which includes a shed, large patio perfect for outdoor dining. The covered front patio is a perfect place to enjoy the peaceful neighborhood. Conveniently located near schools, parks, shopping, and dining, this home offers easy access to everything Loveland has to offer.
Open House:
Thursday, 11/14 12:00-4:00PM
- Type:
- Multi-Family
- Sq.Ft.:
- 1,605
- Status:
- NEW LISTING
- Beds:
- 3
- Year built:
- 2023
- Baths:
- 3.00
- MLS#:
- IR1022022
- Subdivision:
- Eagle Brook Meadows
ADDITIONAL INFORMATION
Move-In Ready! Incredible Mountain views, premium location next to park like greenbelt. The Zion plan features 3 bedrooms and 3 baths with tons of natural light as an end unit! This home includes the Essential Upgrade Package featuring, upgraded quartz countertops, full tile backsplash, tile floors in baths, built in entry bench, SS Refrigerator and washer/dryer. Standard inclusions such as painted cabinets, LVP floors, A/C, tankless water heater, window blinds and designer finish packages will wow you! Each home has a fenced front yard and there is a community dog park, play structure, and greenbelts throughout the development. The oversized 2 car garage provides ample parking and there is room to grow in the unfinished basement with 9'ft foundation walls (option to finish). This incredible community is conveniently located in Northwest Loveland, close to regional trails, open space, shopping, easy access to Fort Collins, Loveland and breathtaking mountain views.
- Type:
- Single Family
- Sq.Ft.:
- 3,240
- Status:
- NEW LISTING
- Beds:
- 3
- Lot size:
- 0.14 Acres
- Year built:
- 2006
- Baths:
- 3.00
- MLS#:
- IR1022006
- Subdivision:
- Alford Lake 2nd
ADDITIONAL INFORMATION
Step into this stunning ranch-style home featuring 3 bedrooms and 3 bathrooms, complete with a walk-out basement. Upon entering, you'll be captivated by the home's openness and abundance of natural light. The spacious floor plan is adorned with numerous windows that fill the space with Colorado sunshine. The kitchen boasts ample knotty alder cabinetry and granite tile countertops, alongside a large island and a butler's pantry. Enjoy meals in the breakfast nook or the formal dining room. The expansive family room, equipped with a cozy fireplace, is perfect for gatherings. A deck and a covered patio provide ideal spots to savor both sunrises and sunsets. With smart LED lighting throughout, this home is as functional as it is beautiful. Alford Meadows is a sought-after neighborhood, offering amenities like a community pool, park, and walking and biking trails.
- Type:
- Multi-Family
- Sq.Ft.:
- 1,586
- Status:
- NEW LISTING
- Beds:
- 3
- Lot size:
- 0.09 Acres
- Year built:
- 2024
- Baths:
- 3.00
- MLS#:
- IR1022020
- Subdivision:
- Wilson Commons
ADDITIONAL INFORMATION
Fantastic new plan by Aspen Homes! The Fremont is an open layout 2story plan featuring 3 beds, 2.5 baths, kitchen w/ island, walk-in pantry & stainless appliances. Oversize 1 car garage w/opener. Upper floor laundry. Standards: central AC, smart phone compatible thermostat, tankless H20 heater, 9ft walls on main, painted doors & trim, glass shower surround in master, active radon system, back patio, front yard landscaping & back stained fence included! Class 4 roof standard! HOA maintains front yard landscape. See sales team for additional homes, floor plans & lots available from Aspen Homes in Wilson Commons. Preferred lender promotions available!
$545,000
1644 Axial Drive Loveland, CO 80538
- Type:
- Single Family
- Sq.Ft.:
- 2,586
- Status:
- NEW LISTING
- Beds:
- 5
- Lot size:
- 0.3 Acres
- Year built:
- 1978
- Baths:
- 3.00
- MLS#:
- IR1021964
- Subdivision:
- Mckee Meadows
ADDITIONAL INFORMATION
Discover the charm of 1644 Axial Drive, an open-design ranch-style home offering 3-bedrooms, 2.5-bathrooms, multiple family areas and laundry for your main-floor living needs; with 2 more bedrooms and a rec area in the basement, this home checks all your boxes. This residence welcomes you with beautiful brazilian and hickory wood floors, natural light and a sense of warmth from the moment you step inside. The kitchen features a sizable island and plenty of cabinetry, making it perfect for both cooking and entertaining. The adjacent dining area flows seamlessly into the spacious living room. Multiple bedrooms offer versatility for family, guests, hobbies or a home office. Walking through the double glass doors to the back, welcome to a 13,000+ square foot lot with no HOA and extra boat/trailer parking. Boasting a fully fenced yard, 7 organic above-ground garden boxes, apple and pear trees, grapes, raspberries and elderberries, a 12 x 12 pergola framing over 600 sq feet of stamped concert patio, a chicken-coop and a 7 x 15 barn/shed, in addition to a second set of sheds/workshop that is 19 x 10 with electric that give unlimited options for additional hobbies. This home offers as much outside as it does inside, a central vac system and radon mitigation included. Located in desirable McKee Meadows, with easy access to shopping and parks, as well as I-25 and the foothills; it's the perfect blend of comfort and convenience. Don't miss the opportunity to make 1644 Axial Dr your new home-schedule a private showing today!
$475,000
2629 Hayden Court Loveland, CO 80538
- Type:
- Single Family
- Sq.Ft.:
- 1,650
- Status:
- NEW LISTING
- Beds:
- 3
- Lot size:
- 0.2 Acres
- Year built:
- 1978
- Baths:
- 2.00
- MLS#:
- IR1021978
- Subdivision:
- Heritage Village
ADDITIONAL INFORMATION
Welcome to your new home in the sought-after Heritage Village neighborhood! This well-maintained 3-bedroom, 2-bath home offers a spacious layout with a family room featuring a cozy wood-burning fireplace, a separate dining room, and a private office/study. The primary bedroom includes a 3/4 en-suite bath, with recent updates like fresh paint in several rooms. Located on a quiet cul-de-sac near Lake Loveland and close to amenities, this home boasts a huge yard with lush, mature landscaping, a brand-new roof (2024), and an oversized two-car garage. The updated kitchen includes newer appliances and ample cabinet space. Natural light fills every corner of the home. The property also features a large basement with tons of potential for finishing, offering an excellent opportunity to expand your living space and add valuable square footage. With no HOA and plenty of room to grow, this move-in-ready gem is an opportunity not to be missed.
$575,000
768 Ptarmigan Run Loveland, CO 80538
Open House:
Sunday, 11/17 11:00-2:00PM
- Type:
- Single Family
- Sq.Ft.:
- 1,738
- Status:
- NEW LISTING
- Beds:
- 4
- Lot size:
- 0.98 Acres
- Year built:
- 1983
- Baths:
- 2.00
- MLS#:
- IR1021974
- Subdivision:
- Breazzeal
ADDITIONAL INFORMATION
This delightful property sits on nearly an acre of land, offering space, tranquility, and a location that's just a stone's throw from the serene Horseshoe Lake. Arrive in style and convenience with a circular driveway that provides ample space for parking and a welcoming approach to the home. Inside, the split-level layout reveals updated interiors that seamlessly blend style and function. The main floor features a spacious kitchen equipped with stainless steel appliances, granite counters, and a large island with butcher block countertop. This adjacent space is well-suited for use as a living or dining space, providing an ideal setting for both entertaining and daily comfort. Head upstairs to find three comfortable bedrooms and a shared full bathroom, with one bedroom boasting a special retreat with access to a private raised deck perfect for quiet mornings and outdoor views. The lower level extends the living space with a cozy family room, an additional bedroom, and a second full bathroom/laundry room, providing flexibility for guests or creative pursuits. Outside, the massive backyard is a true highlight, featuring a raised deck with a pergola, multiple fruit trees, and a dedicated firepit area. The property extends close to the lake, adding an extra layer of outdoor appeal. The attached garage also includes a bonus room upstairs, adding flexibility to the home with potential uses such as an office or hobby room. This home is packed with character, flexible spaces, and outdoor charm! Enjoy being just moments from Boyd Lake, Kroh Park, and easy access to Loveland's shopping, dining, and entertainment spots.
$415,000
2524 Spruce Drive Loveland, CO 80538
- Type:
- Single Family
- Sq.Ft.:
- 1,080
- Status:
- NEW LISTING
- Beds:
- 2
- Lot size:
- 0.16 Acres
- Year built:
- 1959
- Baths:
- 1.00
- MLS#:
- IR1021949
- Subdivision:
- Glen Arbor
ADDITIONAL INFORMATION
Charming 1959 Ranch-Style Home in the Heart of Loveland! This cozy 2-bedroom, 1-bathroom gem offers 1,080 sq. ft. of potential in a prime location near Lake Loveland and vibrant downtown Loveland. With its vintage vibes and classic mid-century appeal, this home is perfect for first-time buyers or those looking for a great fixer-upper opportunity. Enjoy the west-facing exposure, providing beautiful natural light throughout the day. The spacious backyard on a .16-acre lot is ideal for gardening, entertaining, or just relaxing. Don't miss this chance to make this charming home your own in one of Loveland's most desirable neighborhoods!
Open House:
Sunday, 11/17 12:00-2:00PM
- Type:
- Single Family
- Sq.Ft.:
- 1,507
- Status:
- NEW LISTING
- Beds:
- 3
- Lot size:
- 0.16 Acres
- Year built:
- 1998
- Baths:
- 2.00
- MLS#:
- IR1021968
- Subdivision:
- Windsong
ADDITIONAL INFORMATION
Step into this lovely home located in the heart of North Loveland, where fresh updates meet convenience in this delightful 3-bedroom, 2-bathroom residence. Recently revamped with chic new interior and exterior paint, a new roof with Class 4 "Impact Resistant roof shingles, all new flooring, new lighting, and sparkling new kitchen appliances, this house is move-in ready. Combined with freshly painted kitchen cabinets and a sleek new sliding glass door, it's clear no detail has been overlooked. Enjoy the functional elegance of an open floor plan accentuated by vaulted ceilings that amplify space and light, creating an inviting atmosphere for both relaxation and entertainment. The entire home is fully wheelchair and ADA accessible, ensuring comfort and mobility for everyone. Property has an active radon mitigation system and has been pre-inspected and report is available for review. No Annual HOA but there is an association with a limited fee, non-profit Master Properties Owners' Association (MPOA) managed by a volunteer Board of Directors. Each home in the Windsong Third, Fourth, Fifth, and Sixth filing is assessed a one-time $250 fee, in addition to a $100 status letter fee, and is subject to adhering to the established by-laws, declaration, and CC&Rs of the association. New home owners are responsible for paying the one-time fee at the time of closing. The funds are deposited in the general fund for maintenance of the common open space and association business costs. No services of any kind are provided to the property owner
- Type:
- Single Family
- Sq.Ft.:
- 1,459
- Status:
- NEW LISTING
- Beds:
- 3
- Lot size:
- 0.12 Acres
- Year built:
- 1997
- Baths:
- 2.00
- MLS#:
- IR1021958
- Subdivision:
- Sugarloaf
ADDITIONAL INFORMATION
This gorgeous, 3 bed/2 bath ranch style home is move-in ready! From the stylish primary bath to the new luxury vinyl plank flooring, everything has been updated with quality craftsmanship. New paint, doors, trim and lighting give it a fresh, contemporary feel. Everything you need, including laundry, is on the main floor. The partially finished basement includes a rec room, a third bedroom, and a rough-in for a future bathroom. The mechanicals will also make you feel secure - there is a newer high-efficiency furnace, a tankless hot water heater and a radon mitigation system. Enjoy low utility bills because there are solar panels included with the home - no lease, they are paid for! Everything is in excellent condition. The HOA is extremely low, only $170 per YEAR and there is NO metro district tax.
- Type:
- Multi-Family
- Sq.Ft.:
- 2,541
- Status:
- NEW LISTING
- Beds:
- 3
- Lot size:
- 0.13 Acres
- Year built:
- 1999
- Baths:
- 3.00
- MLS#:
- IR1021944
- Subdivision:
- Emerald Glen Pud
ADDITIONAL INFORMATION
It's finally here...An attached very well cared for Patio Home in the highly desired Emerald Glen-Lochbuie Cir Neighborhood. Main level living with spacious primary suite with walk-in shower and walk-in closet. Vaulted ceilings over the living area with gas fireplace, kitchen and dining areas. 2nd bedroom, 2nd bathroom, office and laundry complete the main level. The lower level features a fun "Colorado Log" family room, 3rd bedroom, 3rd bathroom and a large storage/shop/craft room. Wonderful mountain views to the west from the back deck with yard area. 2-car garage. New A/C. Lawn maintenance and snow removal are included in the HOA fees. These homes do not enter the market very often so be the first to take advantage of this rare opportunity.
- Type:
- Multi-Family
- Sq.Ft.:
- 1,898
- Status:
- NEW LISTING
- Beds:
- 3
- Lot size:
- 0.1 Acres
- Year built:
- 2003
- Baths:
- 3.00
- MLS#:
- IR1021925
- Subdivision:
- Harvest Gold
ADDITIONAL INFORMATION
This beautiful paired townhome with a Main Floor Primary Bedroom in NW Loveland offers stunning mountain views, and backs to a school and open space. Inside, enjoy the fresh new carpet and new interior paint throughout! Granite and alder cabinets in the kitchen open to the dining and living room with vaulted ceilings. The main floor features a primary bedroom and convenient laundry. Upstairs, you'll find two additional bedrooms and a loft, perfect for a home office or extra living space. Step outside to the charming patio off the dining area, ideal for relaxing and taking in the views. This home also includes a full unfinished basement for expansion and a two-car attached garage, situated in a quiet cul-de-sac Take advantage of this opportunity to enjoy the perfect blend of maintenance-free comfort and convenience!
$434,900
4112 S Park Drive Loveland, CO 80538
- Type:
- Condo
- Sq.Ft.:
- 1,567
- Status:
- NEW LISTING
- Beds:
- 3
- Year built:
- 2021
- Baths:
- 3.00
- MLS#:
- IR1021910
- Subdivision:
- The Lakes At Centerra, Discovery
ADDITIONAL INFORMATION
Former Landmark Homes model for sale w/ $18k in gorgeous, upgraded finishes! Be the first to occupy this spacious Timberline floor plan. Enjoy townhome style living in a condo featuring a 2 car attached garage. Main floor living, kitchen and dining, upstairs full size laundry room, oversized primary suite w/ dual vanity, separate water closet & walk-in closet, 2 additional spacious bedrooms w/ shared bathroom. Cozy up w/ a book or work from home in the flex space & enjoy maintenance-free home ownership. Come see the exceptional luxury interior features: high efficiency furnace, tankless water heater, & timeless quartz counters, extended engineered wood on the main floor, tile surrounds, stainless appliances, tile floors in baths/laundry, solid doors, and an abundance of light throughout. Enjoy quality craftsmanship & attainability, all located in a community loaded w/ amenities. Conveniently located adjacent to new/proposed park & Explorer's Club, w/ a 3.5 mile pedestrian trail around Houts Reservoir & Equalizer Lake, just steps from the clubhouse, pool & community garden & moments to Centerra shops/restaurants & Medical Center of the Rockies.
- Type:
- Multi-Family
- Sq.Ft.:
- 1,615
- Status:
- NEW LISTING
- Beds:
- 3
- Lot size:
- 0.04 Acres
- Year built:
- 2019
- Baths:
- 3.00
- MLS#:
- IR1021914
- Subdivision:
- Kendall Brook
ADDITIONAL INFORMATION
Come find comfort and luxury with this beautifully designed Townhome by Landmark Homes. Throughout this floor plan, there are easy-going tones that invite you to relax and feel at home. Enter and find an open concept that features Hawthorne Oak wood floors, sleek baseboards, tall ceilings and a gas-burning fireplace with a tiled surround. In the kitchen you'll find additional highlights including an eat-in kitchen island hosting a deep composite sink and sunken disposal switch. The kitchen is accentuated by 42" shaker cabinets, stainless steel appliance package, pendant and under-cabinet lighting, tiled backsplash and quartz countertops. Retreat to the Primary Suite upstairs where you'll find plenty of room for your extra bedroom furniture and an unobstructed view of Horsetooth Rock. The Primary bathroom hosts a tiled shower, extra linen closet space and a large vanity with separated sinks. Laundry is conveniently located on the second floor between the Primary and the other bedrooms giving space to the upstairs. The second bathroom also comes with a shower featuring 12x24 tiles. Continue to expand as you wish into the currently unfinished full basement that is roughed-in for a future full bathroom. Enjoy your private, fenced-in front porch. The HOA payment is affordable and has a host of benefits including Trash, 500mb High Speed Internet, Cable TV, Snow Removal, Exterior Maintenance and Hazard Insurance! Property has an attached 2-Car garage and there are walking trails nearby. NO METRO District! Great Community feel! Come take a look and see if this is right for you.
$590,000
1907 Leila Drive Loveland, CO 80538
- Type:
- Single Family
- Sq.Ft.:
- 2,612
- Status:
- NEW LISTING
- Beds:
- 5
- Lot size:
- 0.21 Acres
- Year built:
- 1974
- Baths:
- 3.00
- MLS#:
- IR1021861
- Subdivision:
- West Shore Terrace
ADDITIONAL INFORMATION
Attractive and wonderfully updated 5 bedroom, 3 bath (w/ en suite) ranch style home close to Old Town. You'll simply love the open floor plan & kitchen that has new cabinets & appliances, tiled splash, wood floors throughout the entire main level. The large backyard with sunroom is perfect for entertaining! Start planning now for your spring garden in the back yard! New carpeting, lighting, fresh paint, what more can you ask for? Come take a look, you won't be disappointed.
Open House:
Thursday, 11/14 12:00-4:00PM
- Type:
- Multi-Family
- Sq.Ft.:
- 1,605
- Status:
- NEW LISTING
- Beds:
- 3
- Year built:
- 2024
- Baths:
- 3.00
- MLS#:
- IR1021858
- Subdivision:
- Eagle Brook Meadows
ADDITIONAL INFORMATION
Ready to move in! Premium location right next to open space, facing greenbelt with breathtaking mountain views. The Zion plan features 3 bedrooms and 3 baths with an open main floor layout. Standard inclusions such as painted cabinets, LVP floors, quartz countertops, window blinds, A/C, tankless water heater and designer finish packages will wow you! This END UNIT includes the Essential upgrade package, fenced front yard and there is a community dog park, play structure, and greenbelts throughout the development. The oversized 2 car garage provides ample parking and there is room to grow in the unfinished basement with 9'ft foundation walls (option to finish). This incredible community is conveniently located in Northwest Loveland, close to regional trails, open space, shopping, easy access to Fort Collins, Loveland and breathtaking mountain views
- Type:
- Condo
- Sq.Ft.:
- 800
- Status:
- Active
- Beds:
- 2
- Lot size:
- 0.02 Acres
- Year built:
- 1982
- Baths:
- 1.00
- MLS#:
- IR1021840
- Subdivision:
- Basswood Condominiums
ADDITIONAL INFORMATION
Cozy single-level living with endless potential! This charming condo is ready for you to curate and update to your personal style. Boasting great bones and a solid foundation, the home features electric baseboard heaters, a newer water heater, a newer roof, and newer siding, providing peace of mind as you make it your own.The pleasing layout includes all appliances, so you can move in and start planning your updates right away. Bring your four-legged friends along to enjoy the fully fenced backyard - perfect for pets and outdoor relaxation. The property also offers plenty of off-street parking in the lot to the east of the building.The HOA takes care of many essential services, covering water, sewer, trash, insurance, exterior building maintenance, front yard mowing, and irrigation, making this home a low-maintenance choice for a busy lifestyle.This is a fantastic opportunity to invest in a well-priced property with great potential. Don't miss out-schedule your showing today and start imagining the possibilities!
- Type:
- Single Family
- Sq.Ft.:
- 1,702
- Status:
- Active
- Beds:
- 3
- Lot size:
- 0.13 Acres
- Year built:
- 2022
- Baths:
- 3.00
- MLS#:
- IR1021777
- Subdivision:
- Kinston At Centerra, Millennium East
ADDITIONAL INFORMATION
PRISTINE two-story gem in Centerra's Kinston community, a home that promises comfort and convenience in a space that feels as fresh as the day it was built. Inside, the interior feels brand-new, welcoming you with a wide foyer that leads into a bright and airy open-concept living area, featuring LVP flooring that gleams under the abundant natural light-- it's the perfect setting for relaxation and entertaining alike. The modern kitchen is designed to impress, equipped with stainless steel appliances, quartz counters, and crisp white cabinets. A large island with seating provides a perfect spot for casual dining, and a convenient pantry ensures ample storage for all your culinary essentials. Thoughtful design is evident throughout, with plenty of storage options, including a coat closet and understairs crawl space conveniently located by the foyer. Escape upstairs to your own private haven featuring three bedrooms that offer a cozy retreat. The primary suite stands out with its tray ceilings, a spacious walk-in closet, and an ensuite bath with a large walk-in shower with seating. The fully insulated 3-car garage with tall ceilings is also perfect for storing gear, tools, and seasonal items while still fitting all your vehicles comfortably. Enjoy low-maintenance landscaping with a beautifully xeriscaped yard, complete with drip lines for trees and bushes, ensuring year-round curb appeal with minimal upkeep. Discover a fresh perspective on Centerra within the very new Kinston neighborhood, where innovative design blends seamlessly with classic architecture. This vibrant community, enriched by parks, public art, and walking trails, strikes a perfect balance between modern living and cherished traditions. At the heart of Kinston is The HUB, a gathering place where you can meet friends and neighbors for a bite to eat and lively conversation.
- Type:
- Single Family
- Sq.Ft.:
- 2,111
- Status:
- Active
- Beds:
- 3
- Lot size:
- 0.18 Acres
- Year built:
- 2019
- Baths:
- 3.00
- MLS#:
- IR1021742
- Subdivision:
- Millenium
ADDITIONAL INFORMATION
***This home has an assumable FHA loan at an amazing interest rate. Contact Listing Agent for details*** Nestled in the picturesque town of Loveland, this stunning three-bedroom, three-bathroom home embodies both charm and modern elegance. Sunlight pours through large windows, illuminating the spacious open floor plan that seamlessly connects the living, dining, and kitchen areas. The spacious kitchen, featuring stainless steel appliances, granite countertops, and a generous island, is perfect for both everyday meals and entertaining. The primary suite boasts a luxurious en-suite bathroom and ample closet space. The beautifully landscaped yard provides a private oasis, featuring a pergola, a separate sitting area with a fire pit, ideal for outdoor gatherings or quiet evenings under the stars. The oversized 624 sq ft garage has a 26' foot depth!This home is not just beautiful but also strategically located, offering easy access to Loveland's vibrant downtown, parks, and recreational areas. The community is known for its friendly atmosphere and stunning mountain views, making it a perfect place for families and outdoor enthusiasts alike. With modern amenities and thoughtful design, this house is not just a place to live, but a place to thrive. Whether you're enjoying the cozy interiors or the breathtaking surroundings, this Loveland gem is a delightful blend of comfort and style, ready to welcome its new owners.
Andrea Conner, Colorado License # ER.100067447, Xome Inc., License #EC100044283, [email protected], 844-400-9663, 750 State Highway 121 Bypass, Suite 100, Lewisville, TX 75067

The content relating to real estate for sale in this Web site comes in part from the Internet Data eXchange (“IDX”) program of METROLIST, INC., DBA RECOLORADO® Real estate listings held by brokers other than this broker are marked with the IDX Logo. This information is being provided for the consumers’ personal, non-commercial use and may not be used for any other purpose. All information subject to change and should be independently verified. © 2024 METROLIST, INC., DBA RECOLORADO® – All Rights Reserved Click Here to view Full REcolorado Disclaimer
