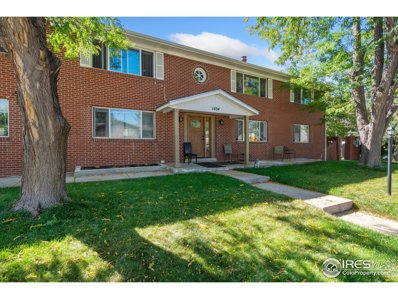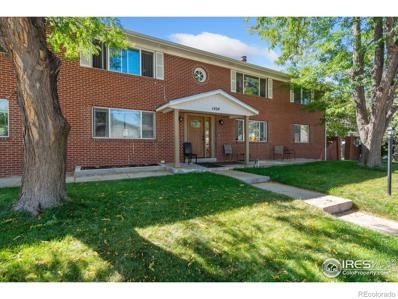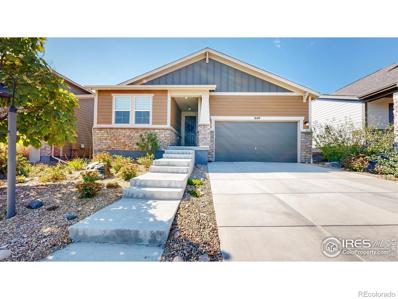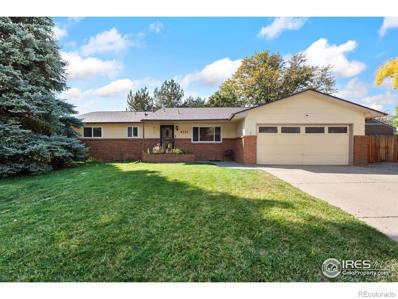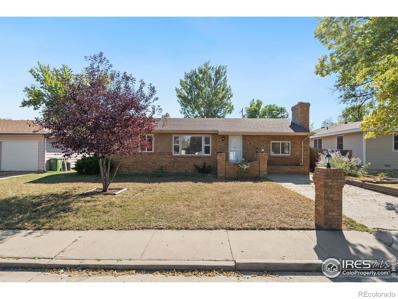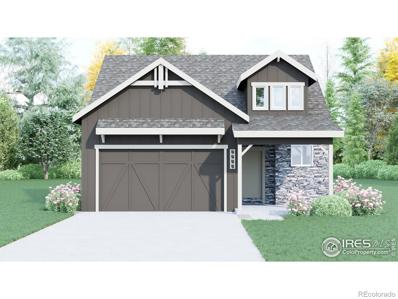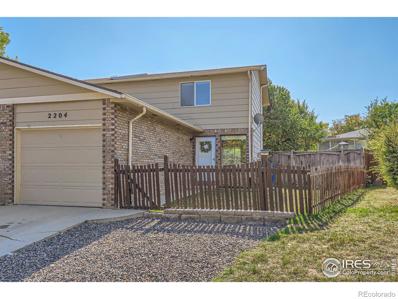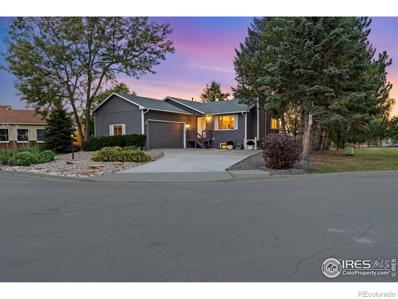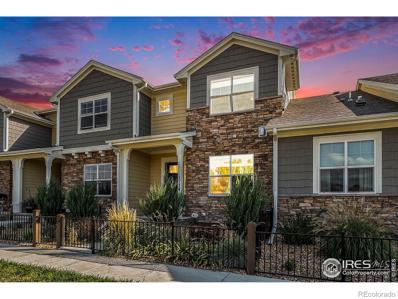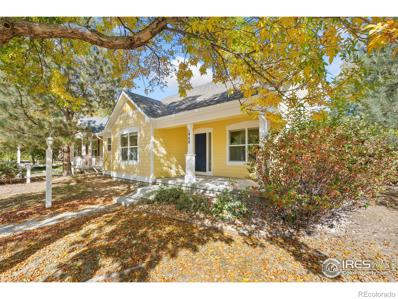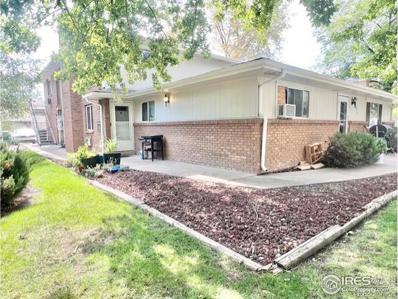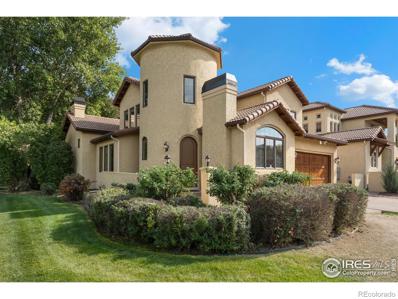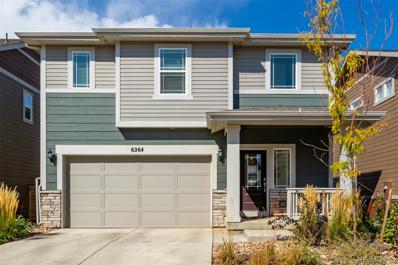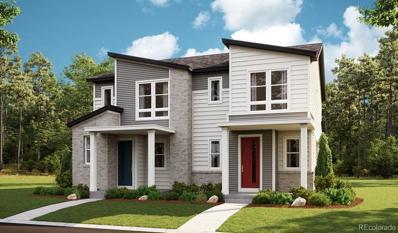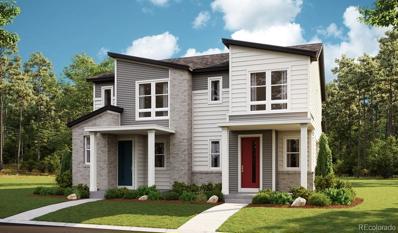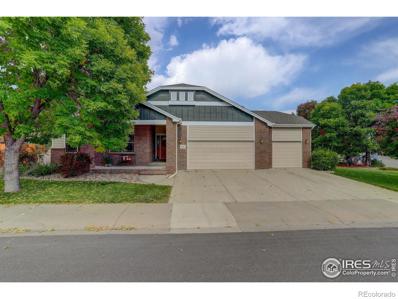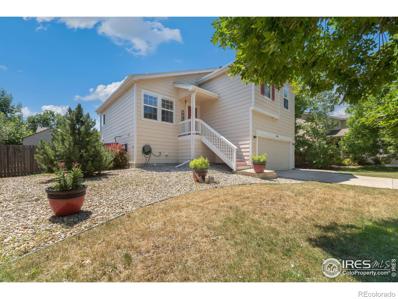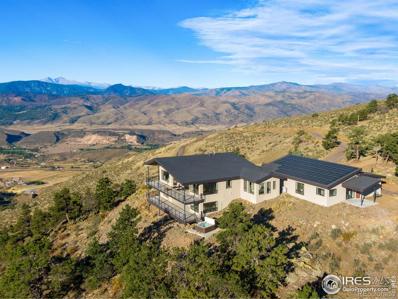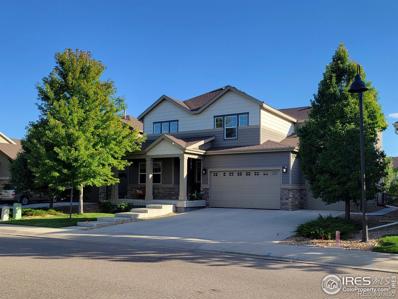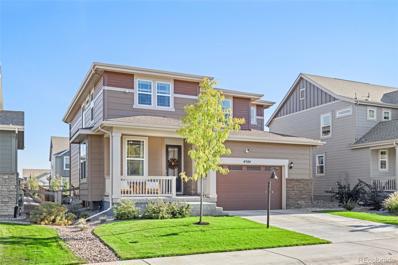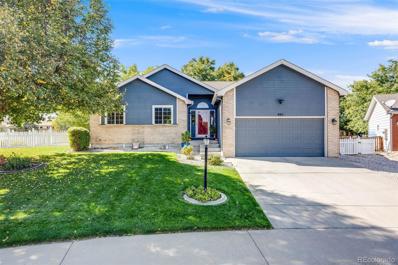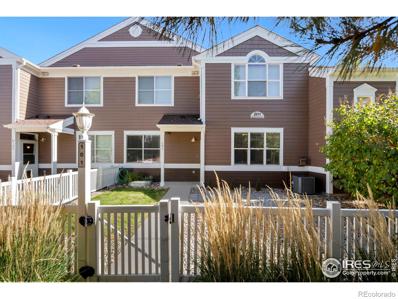Loveland CO Homes for Rent
$275,000
1434 Caddoa 7 Dr Loveland, CO 80538
- Type:
- Other
- Sq.Ft.:
- 1,008
- Status:
- Active
- Beds:
- 3
- Year built:
- 1973
- Baths:
- 1.00
- MLS#:
- 1020655
- Subdivision:
- Country Club Condos
ADDITIONAL INFORMATION
Welcome to 1434 Caddoa Drive, Unit 7, Loveland, CO - a top-floor condo offering privacy with only one shared wall. This spacious 3-bedroom, 2-bathroom home spans 1,008 square feet and boasts an open floor plan that maximizes space and comfort. Step inside to discover new carpet and fresh paint throughout, creating a modern and inviting atmosphere. The generously sized bedrooms provide ample space for relaxation and personalization. The well-equipped kitchen flows seamlessly into the living area, making it perfect for entertaining or unwinding after a long day.Enjoy the convenience of an in-unit washer and dryer, ensuring laundry day is a breeze. Stay comfortable year-round with air conditioning, and take advantage of the common outdoor space for leisure and recreation. This condo includes one assigned parking space and an additional storage unit, providing extra room for your belongings. The building's HOA fee covers water, sewer, heat, landscaping, exterior and building maintenance, building insurance, snow removal, and trash - simplifying your living experience.Nestled near Benson Sculpture Park, Lake Loveland, North Lake Park, Tennis Courts, Swim Beach, Loveland Olde and Cattail Golf Course and several shopping centers, this location offers a variety of recreational opportunities. Don't miss out on this exceptional living space in a vibrant community. Schedule your showing today!
- Type:
- Condo
- Sq.Ft.:
- 1,008
- Status:
- Active
- Beds:
- 3
- Year built:
- 1973
- Baths:
- 1.00
- MLS#:
- IR1020655
- Subdivision:
- Country Club Condos
ADDITIONAL INFORMATION
Welcome to 1434 Caddoa Drive, Unit 7, Loveland, CO - a top-floor condo offering privacy with only one shared wall. This spacious 3-bedroom, 2-bathroom home spans 1,008 square feet and boasts an open floor plan that maximizes space and comfort. Step inside to discover new carpet and fresh paint throughout, creating a modern and inviting atmosphere. The generously sized bedrooms provide ample space for relaxation and personalization. The well-equipped kitchen flows seamlessly into the living area, making it perfect for entertaining or unwinding after a long day.Enjoy the convenience of an in-unit washer and dryer, ensuring laundry day is a breeze. Stay comfortable year-round with air conditioning, and take advantage of the common outdoor space for leisure and recreation. This condo includes one assigned parking space and an additional storage unit, providing extra room for your belongings. The building's HOA fee covers water, sewer, heat, landscaping, exterior and building maintenance, building insurance, snow removal, and trash - simplifying your living experience.Nestled near Benson Sculpture Park, Lake Loveland, North Lake Park, Tennis Courts, Swim Beach, Loveland Olde and Cattail Golf Course and several shopping centers, this location offers a variety of recreational opportunities. Don't miss out on this exceptional living space in a vibrant community. Schedule your showing today!
- Type:
- Single Family
- Sq.Ft.:
- 1,703
- Status:
- Active
- Beds:
- 3
- Lot size:
- 0.13 Acres
- Year built:
- 2020
- Baths:
- 2.00
- MLS#:
- IR1020628
- Subdivision:
- Millennium Nw 13th
ADDITIONAL INFORMATION
Welcome to your new home in the beautiful Lakes at Centerra neighborhood!! This beautifully maintained 3-bedroom, 2-bathroom home is better than new and move-in ready. This spacious residence offers a bright and open floor plan, perfect for comfortable living and entertaining. The living room is filled with natural light, showcasing vaulted ceilings and large windows that create a warm and welcoming atmosphere. The updated kitchen features quartz countertops, stainless steel appliances, and ample cabinet space, making it a chef's dream for everyday meals and special gatherings. The primary suite is a peaceful retreat, complete with a walk-in closet and an en-suite bathroom with dual vanities, and a large walk-in shower. The 2 additional bedrooms provide versatility for family, guests, or a home office. The outdoor space is equally inviting, with a professionally xeriscaped back yard and a large patio perfect for outdoor dining, relaxation, gardening, entertaining and enjoying Colorado's sunny days. Don't miss the unfinished basement! It has an additional almost 1000 square feet and is roughed for another bathroom. The home is just a short walk to one of the 2 neighborhood parks and the dog park. With a neighborhood garden, fishing at the lake, the high plains environmental center, plenty of walking trails and conveniently located to I25, and shopping at Centerra this neighborhood has something for everyone! Don't miss out on this one!!
- Type:
- Single Family
- Sq.Ft.:
- 2,593
- Status:
- Active
- Beds:
- 4
- Lot size:
- 0.22 Acres
- Year built:
- 1977
- Baths:
- 3.00
- MLS#:
- IR1020644
- Subdivision:
- Ridgeview
ADDITIONAL INFORMATION
Welcome home! This beautifully maintained ranch-style property offers space and comfort inside and out. With four spacious bedrooms, multiple living areas, and more, this home meets all your needs. The main floor features a large living room, cozy family room, and a well-appointed kitchen with ample storage. The finished basement has a recreation room, bedroom, and storage. Nestled on a corner lot with RV or boat storage, enjoy evenings on the deck or by the fireplace.
- Type:
- Single Family
- Sq.Ft.:
- 1,295
- Status:
- Active
- Beds:
- 3
- Lot size:
- 0.17 Acres
- Year built:
- 1957
- Baths:
- 2.00
- MLS#:
- IR1020608
- Subdivision:
- Grandview
ADDITIONAL INFORMATION
Charming 1950s ranch-style home located in the heart of Loveland! This 3-bedroom, 2-bath gem features wood and tile flooring throughout, with fresh paint and new light fixtures. Most windows have been replaced in 2015. The family room boasts a vaulted ceiling, creating an open and airy feel. Plus, no HOA! Conveniently close to downtown Loveland, giving you easy access to all the local attractions. Enjoy a spacious back patio perfect for entertaining. This home is a must see!
- Type:
- Single Family
- Sq.Ft.:
- 1,529
- Status:
- Active
- Beds:
- 3
- Lot size:
- 0.13 Acres
- Baths:
- 2.00
- MLS#:
- IR1020619
- Subdivision:
- Wilson Commons
ADDITIONAL INFORMATION
The Clear Creek, a brand new ranch plan by Aspen Homes. 3 bed, 2 bath, 2 car garage on a premium corner lot! Bright open plan thru kitchen, dining & living. Great kitchen w/quartz counters, island, pantry & SS appliances. Standards include: AC, active radon, 2X6 ext walls, & Class 4 Impact Resistant Roof. Highly efficient homes w/ 95% eff furnace w/advanced sealing package, tankless H20, HERS energy tests, E-Star windows. Front yard landscape included & maintained by HOA. Jan 2025 Completion! Several spec homes, floor plans, & lots available in Wilson Commons by Aspen Homes. See listing team for availability and promotions through the preferred lenders!
- Type:
- Multi-Family
- Sq.Ft.:
- 1,012
- Status:
- Active
- Beds:
- 2
- Lot size:
- 0.09 Acres
- Year built:
- 1979
- Baths:
- 1.00
- MLS#:
- IR1020597
- Subdivision:
- Larkins
ADDITIONAL INFORMATION
Paired home in Loveland ready for you to move in! No HOA! New roof and radon mitigation system installed in 2023. The modern updates continue inside with a new washer and dryer and thoughtful enhancements throughout the home. You've got your own private, fenced yard perfect for BBQs and furry friends. Need extra storage? You've got a handy shed for all your gear and the 1-car garage (2024 new garage motor) provides even more space for your vehicle and storage needs. Tucked away at the end of a quiet cul-de-sac and only a 5 minute drive from Boyd Lake, this cozy home combines convenience and comfort, and is just waiting for you to make it yours!
- Type:
- Single Family
- Sq.Ft.:
- 2,019
- Status:
- Active
- Beds:
- 4
- Lot size:
- 0.14 Acres
- Year built:
- 1990
- Baths:
- 2.00
- MLS#:
- IR1020472
- Subdivision:
- The Village
ADDITIONAL INFORMATION
This stunning four-bedroom, two-bath home in Loveland, Colorado offers a unique blend of privacy and open space. Situated on a wonderfully oriented lot that is almost completely surrounded by open space, this property feels like a secluded retreat. The open main floor boasts a bright kitchen that flows seamlessly into the living room, perfect for entertaining. Fenced backyard also includes a massive back deck to enjoy the serene surroundings and mature trees. The finished walkout basement includes two bedrooms, bathroom, a spacious living area, and a convenient wet bar hookup. This home has been lovingly maintained and provides both functionality and comfort in a truly exceptional setting. Other updates include fresh interior paint and new window shades. Pre-inspected for Buyer's convenience.
- Type:
- Multi-Family
- Sq.Ft.:
- 1,993
- Status:
- Active
- Beds:
- 2
- Lot size:
- 0.04 Acres
- Year built:
- 2021
- Baths:
- 3.00
- MLS#:
- IR1020506
- Subdivision:
- Kendall Brook 2nd Subdivision
ADDITIONAL INFORMATION
Priced to Sell!! Imagine waking up to breathtaking mountain views every day. With soaring vaulted ceilings and high-end finishes throughout, this home is truly a gem. Enjoy the sleek under-cabinet lighting and modern stainless steel appliances in the kitchen, and experience the convenience of a tankless water heater. You'll love the spacious 2-car attached garage, complete with extra driveway parking for guests. Plus, you'll be right next to the beautiful Louden Trail and open space perfect for outdoor enthusiasts! Centered around a private pocket park with a shelter, this location offers tranquility and community. Convenient access to Loveland schools. This home is move-in ready-don't miss your chance! Call today for your private showing and make this dream home yours!
- Type:
- Single Family
- Sq.Ft.:
- 1,823
- Status:
- Active
- Beds:
- 3
- Lot size:
- 0.18 Acres
- Year built:
- 2004
- Baths:
- 3.00
- MLS#:
- IR1020444
- Subdivision:
- Alford Lake
ADDITIONAL INFORMATION
Welcome to this gorgeous ranch style home in the highly sought after Alford Lake neighborhood! Step into an open floor plan w soaring ceilings and tons of light! You will love entertaining in this great kitchen which features a walk-in pantry, all SS appliances and plenty of counter space. Relax at the end of the day in your huge master retreat featuring a 5-piece and a huge soaker tub. Warm up by the fireplace in the winter and enjoy grilling outside on nice evenings on your back deck. The home is perfectly situated on a corner lot with gorgeous mature trees. Enjoy the many walking trails, pool, and park that Alford Lake has to offer. The huge unfinished basement has 9 foot ceilings. Priced for quick sale. Don't miss this one!
$485,000
1948 Windom Place Loveland, CO 80538
- Type:
- Single Family
- Sq.Ft.:
- 1,685
- Status:
- Active
- Beds:
- 3
- Lot size:
- 0.14 Acres
- Year built:
- 2005
- Baths:
- 3.00
- MLS#:
- IR1020913
- Subdivision:
- Rocky Mountain Subdivision
ADDITIONAL INFORMATION
Immaculate cottage-style home in the heart of Centerra has alley access to 2 car garage and a fully fenced yard for pets. The coveted main floor primary bedroom has private full bath with two closets. The versatile floor plan offers 2 additional bedrooms and full bath on the upper level, ideal for guests. Inviting covered front porch for sipping coffee. All new paint inside and trim outside, carpet, new microwave and sink, some fresh window treatments. Freshly redone hardwood floors. Unfinished basement with 3 escape windows. Best priced single family home in Centerra!
- Type:
- Cluster
- Sq.Ft.:
- 4,687
- Status:
- Active
- Beds:
- n/a
- Year built:
- 1969
- Baths:
- MLS#:
- IR1020414
- Subdivision:
- Mckee Meadows
ADDITIONAL INFORMATION
INVESTORS!!! Great 4-plex centrally located in Loveland, well maintained and cared for. All units are 2 bed 1 full bath. There are 2 identical units which are 2 stories. The other two floorplans are one story ranches. The property has an on site laundry room with coin operated machines. This property has wonderful mature trees, grassy areas for tenants, partially fenced yards and a sprinkler system. The garages are each 2 car garages with a side entrance. These are attached to the building but are not specifically attached to a unit, which makes them available to any renter. All units have in wall A/C units, ceiling fans, Refrigerators, Dishwashers and Electric Oven/Cooktop and Microwaves (Unit 1 & 3 do not have a microwaves) All units are currently rented with leases expiring May-July 2025. Walking distance to Downtown Loveland with everything else near by and walkable including city transportation. Seller is a Licensed Broker. Buyer to verify all deemed information. Operating Expenses entered are YTD through 9/30/2024. Tenants pay Electric. Owner pays water and gas.
- Type:
- Single Family
- Sq.Ft.:
- 4,009
- Status:
- Active
- Beds:
- 4
- Lot size:
- 0.08 Acres
- Year built:
- 2006
- Baths:
- 5.00
- MLS#:
- IR1020359
- Subdivision:
- The Village At Boyd Lake
ADDITIONAL INFORMATION
Must see Tuscan style villa just steps from Boyd Lake! Every aspect of the build of this home screams quality; custom archtop front doorway and solid wood doors throughout the home, beautiful hardwood flooring on most of the main level and ceramic tile in baths and laundry room, classic wrought iron chandeliers in the foyer and dining room, and so much more. A massive rotunda foyer with a stunning spiral staircase greets you upon entry. Further into the home you'll notice high ceilings with rustic wooden beams, creating that charming Tuscan lodge vibe. The great room includes a built in entertainment center which can be closed when not in use. The main living space is built with an open concept. You'll fall in love with the chef's kitchen with a commercial quality gas range and 2 ovens! Also includes a large pantry and ample cabinet and cupboard space, and granite countertops throughout. The island houses the kitchen sink and is large enough to serve as a breakfast bar, and there is a wonderful little coffee nook in addition to the massive formal dining room. The spacious primary suite includes a 5 piece bath en-suite complete with a jetted tub and generous walk-in closet. Indeed, every bedroom in this home is en-suite! You'll find 2 more ample bedrooms upstairs, each with its own en-suite bath, and one more downstairs in the finished basement, which also includes a huge space which can be used as a family room or as recreational space. As a bonus, this home also includes a multi-room speaker system and hard wired internet ports throughout, and the HOA takes care of the greenbelt around the home, so you need only maintain the surrounding landscaping. The unique architecture and stunning interior of this home truly makes this patio home a Tuscan inspired palace. Come experience it for yourself and make it your own.
$539,900
4746 Rodin Drive Loveland, CO 80538
- Type:
- Single Family
- Sq.Ft.:
- 1,512
- Status:
- Active
- Beds:
- 3
- Lot size:
- 0.16 Acres
- Year built:
- 2024
- Baths:
- 2.00
- MLS#:
- IR1020357
- Subdivision:
- Wilson Commons
ADDITIONAL INFORMATION
SOLD BEFORE PUBLISHED The Campion by Aspen Homes. 3 bed 2 bath ranch on crawl space. Bright open plan thru kitchen, dining & living rooms. Eat-in kitchen w/ solid surface counters, island, pantry & SS appliances. Great primary suite w/large bath, walk-in spa shower & walk-in closet. 3 car garage, AC & active radon & Class 4 Impact Resistant Roof. Highly efficient homes w/ 95% eff furnace w/advanced sealing package, tankless H20, HERS energy tests, E-Star windows. NO METRO TAX!
- Type:
- Multi-Family
- Sq.Ft.:
- 1,183
- Status:
- Active
- Beds:
- 2
- Lot size:
- 0.08 Acres
- Year built:
- 2024
- Baths:
- 2.00
- MLS#:
- IR1020350
- Subdivision:
- Wilson Commons
ADDITIONAL INFORMATION
City of Loveland Affordable Housing Program - Buyers must be approved by City & meet income limitations to purchase. The Rio Blanco is a 2 bed, 2 bath, ranch style unit. Standardsinclude: granite/quartz in kitchen, LVP flooring through kitchen, dining & baths A/C, smart thermostat, active radon, 2X6 ext walls. Highly efficient homes w/ 95% eff furnace w/advanced sealing package, tankless H20, HERS energy tests, E-Star windows. Oversize 1 car garage, Front yard landscape, FULL backyard fence, Class 4 Impact Resistant Roof STANDARD!
- Type:
- Single Family
- Sq.Ft.:
- 1,601
- Status:
- Active
- Beds:
- 3
- Lot size:
- 0.07 Acres
- Year built:
- 2022
- Baths:
- 3.00
- MLS#:
- 9796785
- Subdivision:
- Millenium East
ADDITIONAL INFORMATION
Huge Price Improvement! Discover this lovely 3-bedroom, 2.5-bath residence featuring an attached 2-car garage, eye-catching stone accents, and a welcoming front porch. Inside, you're greeted by a charming great room with high ceilings, recessed lighting, a soothing palette, blinds for privacy, and attractive wood-look flooring. The gourmet kitchen comes with quartz countertops, abundant white cabinetry with crown moulding, and sleek stainless steel appliances for a seamless cooking experience. You'll also find a cozy loft that provides a versatile space perfect for an office or lounge. The well-sized main bedroom offers soft carpeting, an ensuite with double sinks, and a convenient walk-in closet. Enjoy serene outdoor moments in the backyard, which includes a verdant natural turf. When recreation is desired, residents may enjoy walks along community trails, or socializing at the Kinston HUB Community Center, featuring a Coffee and Cocktail Bar and plenty of indoor and outdoor seating. Located just minutes from I-25, the community also offers easy access to nearby amenities such as shopping, dining, entertainment, and outdoor recreation.
- Type:
- Single Family
- Sq.Ft.:
- 1,475
- Status:
- Active
- Beds:
- 3
- Lot size:
- 0.07 Acres
- Year built:
- 2024
- Baths:
- 3.00
- MLS#:
- 9196445
- Subdivision:
- Kinston At Centerra
ADDITIONAL INFORMATION
**!!READY FALL 2024!!**This charming Chicago is waiting to impress its residents with two stories of smartly designed living spaces and a maintenance free lifestyle. The open layout of the main floor is perfect for dining and entertaining. The kitchen features a large pantry, quartz center island, stainless steel appliances with an adjacent dining room. Beyond is an inviting living room and a powder room. Upstairs, you’ll find a convenient laundry and three generous bedrooms, including a lavish primary suite with a spacious walk-in closet and private bath.
- Type:
- Single Family
- Sq.Ft.:
- 1,450
- Status:
- Active
- Beds:
- 3
- Lot size:
- 0.04 Acres
- Year built:
- 2024
- Baths:
- 3.00
- MLS#:
- 7386154
- Subdivision:
- Kinston At Centerra
ADDITIONAL INFORMATION
**!!READY FALL 2024!!** Looking for the convenience of a low-maintenance lifestyle? Look no further than this Boston with designer finishes throughout! The main level offers room for meals and conversation with its open dining and living rooms. The well-appointed kitchen features a quartz center island and stainless steel appliances. Retreat upstairs to find two generous bedrooms and a shared full bathroom that make perfect accommodations for family or guests. The laundry rests near the primary suite which showcases a private bath and immense walk-in closet.
- Type:
- Single Family
- Sq.Ft.:
- 1,670
- Status:
- Active
- Beds:
- 3
- Lot size:
- 0.21 Acres
- Year built:
- 2004
- Baths:
- 2.00
- MLS#:
- IR1020291
- Subdivision:
- Alford Meadows
ADDITIONAL INFORMATION
A fresh new look to this charming ranch home nestled in the popular Alford Meadows subdivision, where residents enjoy a neighborhood pool and a walking trail. Built by local home builder Rust Construction, this beauty is located in north Loveland which makes for a quick commute to Fort Collins. Situated on a sunny south-facing lot, the 3-bedroom, 2-bath home boasts a 3-car garage and an unfinished basement for future expansion. Step inside to a spacious foyer and enjoy the fresh interior paint and new carpet that makes this home sparkle. The inviting living room with vaulted ceilings and a cozy gas fireplace provides an open concept to the dining room and kitchen making it easy to entertain. The kitchen features beautiful granite counters and rich maple cabinetry, plus the perfect breakfast bar for a quick meal. Other special features include a lovely covered front porch for your morning coffee, an awning for the back patio to relax after a long day, new exterior paint and newer water heater, plus a hot and cold faucet inside the garage to conveniently clean the garage or wash the car. This home is move-in ready and full of modern comforts.
- Type:
- Single Family
- Sq.Ft.:
- 1,800
- Status:
- Active
- Beds:
- 4
- Lot size:
- 0.17 Acres
- Year built:
- 2000
- Baths:
- 3.00
- MLS#:
- IR1020305
- Subdivision:
- Shamrock West
ADDITIONAL INFORMATION
Welcome to 4080 Georgetown Dr, the gem of northwest Loveland! This 4 bed/ 2.5 bath, 4-level home boasts a 2 car garage and natural light throughout. Additionally are two separate living spaces, an eat-in kitchen, laminate wood flooring throughout the upper levels and a finished basement with new carpet being installed. The primary bedroom is your own private treehouse with an en-suite bath and walk-in closet. The huge backyard is an entertainer's dream with a large deck and your very own hops plant. When the summer heat takes over, head back inside to the comfort of a brand new AC system. Enjoy the walking paths throughout the neighborhood leading to the nearby coffee shop and a quick drive to Downtown Loveland. 4080 Georgetown isn't your next house, it's your new home! Check out the 3D Tour.
$3,250,000
9360 Gold Mine Road Loveland, CO 80538
Open House:
Saturday, 11/16 12:00-3:00PM
- Type:
- Single Family
- Sq.Ft.:
- 5,568
- Status:
- Active
- Beds:
- 4
- Lot size:
- 35.04 Acres
- Year built:
- 2017
- Baths:
- 4.00
- MLS#:
- IR1020160
- Subdivision:
- Masonville Estates
ADDITIONAL INFORMATION
Open House Sat 11/16 from 12-3pm. Motivated Seller. Don't follow GPS. Enter community gate on West side off of Glad Rd. NO METRO TAX and low HOA plus located within a private and gated community. One of the most incredible & luxurious homes in Larimer County which offers 35 low maintenance & natural acres, high end luxury finishes & some of the most breathtaking panoramic views from Wyoming to Pikes Peak. You MUST see this home to appreciate the beauty. Enjoy every sunrise & sunset while observing wildlife & mother nature. 5,568 square feet of luxury featuring a 2,801 square foot garage which includes an art studio, covered concrete patio, heated office, 6 car bays + a corner workshop w/ cabinets & organizers. A heated breezeway leads you from the garage to the main level. Main floor features a front executive office w/closet (can be a 3rd bedroom on the main), a huge primary bedroom w/retreat, views, walk-in closet & 5-piece luxurious bath, Living room w/patio access, dining room, gourmet kitchen w/center island & walk-in pantry, laundry w/utility sink, folding station & plenty of cabinets + a guest suite w/private full bath. Basement features a theater room w/everything included, game room, billiard room, fitness room (can be 4th bedroom) & a huge storage area. Passive solar design w/solar panels, radiant in-floor heat & highly efficient, high-end mechanical components. Located within a gated community & only minutes to Horsetooth Reservoir, downtown Loveland & downtown Fort Collins. Both Loveland & Fort Collins offer something for everyone w/many restaurants, breweries, parks, hundreds of miles worth of trails + indoor & outdoor recreation. Come see why Loveland is frequently voted as one of the best places to live in America. Loveland is also the gateway to Estes Park & Rocky Mountain National Park. Get out of the city hustle and come enjoy serenity. Call for a detailed list of home features or to schedule a private showing.
- Type:
- Single Family
- Sq.Ft.:
- 3,044
- Status:
- Active
- Beds:
- 4
- Lot size:
- 0.15 Acres
- Year built:
- 2016
- Baths:
- 4.00
- MLS#:
- IR1020083
- Subdivision:
- Millennium Nw 4th Sub (the Lakes At Centerra)
ADDITIONAL INFORMATION
Welcome the beauty and the lifestyle offered by Lakes at Centerra in this meticulously maintained 2-story home. With around 3,000 finished square feet and backing to a green belt/foot path, it offers both space and serenity. You will enter this fantastic home from a covered porch to find a spacious office and a powder bath to then transition to an open floor plan floods with sunlight featuring a large living room, gas fireplace, and spacious dining area. The kitchen has all stainless steel appliances, double ovens, a 5 burner gas cooktop, and 42" maple cabinets . The huge granite island adds both functionality and style, perfect for gathering and entertainment. The backyard is a wonderful extension of the home, with its covered patio. Upstairs, the primary bedroom offers big windows, a walk-in closet, and a great ensuite bathroom with double vanities with Corian countertops. Three additional bedrooms and two bathrooms ensure flexibility and comfort for all residents.3-bay garages to access the home to a welcoming area with a built-in bench, a walk-in pantry, large laundry and plenty of storage room. Unfinished basement with 9 ft ceilings, large precast concrete window wells and a bathroom rough-in for future expansion. With so much to offer, this home truly stands out as a remarkable opportunity for comfortable and luxurious living in a vibrant community. The Lakes at Centerra is Colorado's only certified community wildlife Habitat, it offers an abundance of amenities, including a clubhouse, miles of walking/bike paths, birdwatching, two lakes for fishing and kayaking, playgrounds, the High Plains Environmental Center and its convenient location near Centerra restaurants, shopping, and I-25 Highway makes this an ideal place to call home.
- Type:
- Single Family
- Sq.Ft.:
- 2,435
- Status:
- Active
- Beds:
- 4
- Lot size:
- 0.13 Acres
- Year built:
- 2022
- Baths:
- 3.00
- MLS#:
- 9009592
- Subdivision:
- Lakes At Centerra
ADDITIONAL INFORMATION
Come take a look at this two-year-old home in the Millennium Northwest area of the Lakes at Centerra community! Just built in 2022 this beautiful Pinnacle PR, 2-story home built by Lennar features 4 beds, 2 1/2 baths, great room, kitchen, study, 2-car garage and an unfinished basement for your future expansion. Beautiful upgrades and finishes throughout including a spacious, open kitchen with a large island, stainless steel appliances, vinyl plank flooring and more. Lennar homes provide the latest in energy efficiency and state of the art technology. Since purchasing the Seller has added and upgraded the backyard with a new fence, sprinklers, patio, and more! The Lakes at Centerra community offers miles of trails, stunning views and 275 acres of lakes and wetlands. Within the community is the highly rated High Plains K-8 School and the High Plains Environmental Center. Boyd Lake is less than a quarter-mile away, and the new Lakes Explorer Park is just a few blocks from your door. Plus, there's easy access to the Loveland Recreation Trail and Rocky Mountain National Park is just a short drive away for your day long excursions! Schedule your showing today!
- Type:
- Single Family
- Sq.Ft.:
- 1,775
- Status:
- Active
- Beds:
- 4
- Lot size:
- 0.21 Acres
- Year built:
- 1997
- Baths:
- 2.00
- MLS#:
- 6229840
- Subdivision:
- Evergreen Meadows West
ADDITIONAL INFORMATION
Welcome to this bright and open ranch style home with four bedrooms and two bathrooms, situated on nearly a quarter acre, corner lot, and ready to call home! When you step inside the entryway, you can't help but notice the vaulted ceilings that connect the large living space to the very functional and open kitchen. Updated appliances compliment the breakfast nook and ample storage space. The adjacent dining area flows seamlessly to the lush patio and large wrap around yard that is perfect for entertaining and those summer barbeques. Fire pit and grill included! Upstairs are three bedrooms and a full bathroom all situated next to the primary suite complete with a walk-in closet and en-suite bathroom. The basement has one finished bedroom with a walk-in closet, and the rest remains unfinished for expansion, storage, or game room! The most important thing about this listing is NO HOA, NO METRO DISTRICT, and the pull through RV parking on the side of the home! Stop paying for storage and association fees and schedule your showing today!
- Type:
- Condo
- Sq.Ft.:
- 1,019
- Status:
- Active
- Beds:
- 2
- Year built:
- 2003
- Baths:
- 2.00
- MLS#:
- IR1020010
- Subdivision:
- High Plains Village At Centerra
ADDITIONAL INFORMATION
Location, location! Check out this great main floor condo nestled in High Plains Village at Centerra, the heart or Northern Colorado. This comfortable 2 bedroom, 2 bath home has an open floor plan anchored by an efficient kitchen and large island. The spacious living room offers a cozy fireplace and great natural light. Enjoy the separate dining room with a sliding door out to your own covered patio overlooking one of the community greenspaces. Take advantage of the fenced front yard with a paver patio and small grass patch. The one car detached garage will keep your wheels warm or stuff secure. With new paint, updates and great maintenance over the years, this home is ready to move in. Come take a look today!
| Listing information is provided exclusively for consumers' personal, non-commercial use and may not be used for any purpose other than to identify prospective properties consumers may be interested in purchasing. Information source: Information and Real Estate Services, LLC. Provided for limited non-commercial use only under IRES Rules. © Copyright IRES |
Andrea Conner, Colorado License # ER.100067447, Xome Inc., License #EC100044283, [email protected], 844-400-9663, 750 State Highway 121 Bypass, Suite 100, Lewisville, TX 75067

The content relating to real estate for sale in this Web site comes in part from the Internet Data eXchange (“IDX”) program of METROLIST, INC., DBA RECOLORADO® Real estate listings held by brokers other than this broker are marked with the IDX Logo. This information is being provided for the consumers’ personal, non-commercial use and may not be used for any other purpose. All information subject to change and should be independently verified. © 2024 METROLIST, INC., DBA RECOLORADO® – All Rights Reserved Click Here to view Full REcolorado Disclaimer
Loveland Real Estate
The median home value in Loveland, CO is $482,200. This is lower than the county median home value of $531,700. The national median home value is $338,100. The average price of homes sold in Loveland, CO is $482,200. Approximately 60.85% of Loveland homes are owned, compared to 35.76% rented, while 3.39% are vacant. Loveland real estate listings include condos, townhomes, and single family homes for sale. Commercial properties are also available. If you see a property you’re interested in, contact a Loveland real estate agent to arrange a tour today!
Loveland, Colorado 80538 has a population of 75,938. Loveland 80538 is less family-centric than the surrounding county with 28.23% of the households containing married families with children. The county average for households married with children is 31.78%.
The median household income in Loveland, Colorado 80538 is $73,907. The median household income for the surrounding county is $80,664 compared to the national median of $69,021. The median age of people living in Loveland 80538 is 40.2 years.
Loveland Weather
The average high temperature in July is 87.3 degrees, with an average low temperature in January of 15.6 degrees. The average rainfall is approximately 16.1 inches per year, with 46.1 inches of snow per year.
