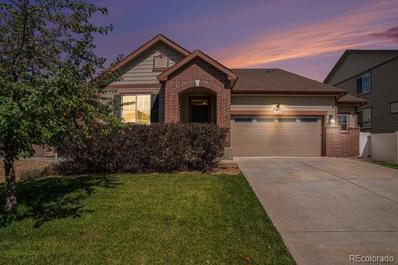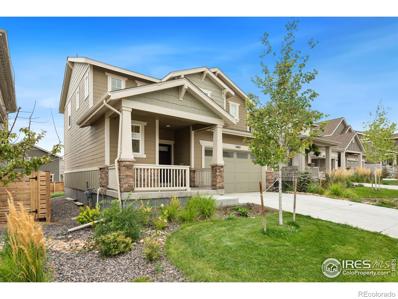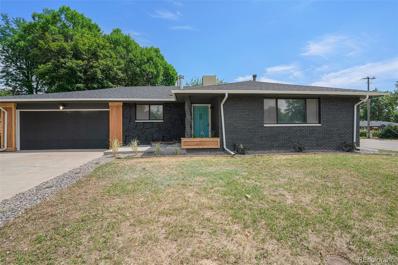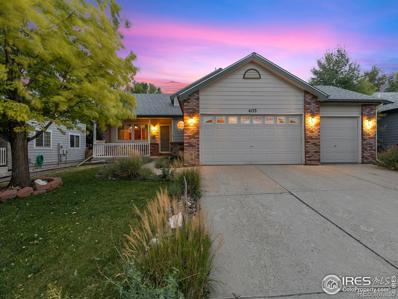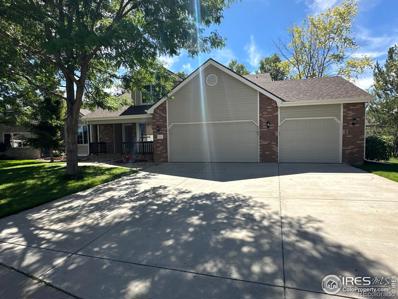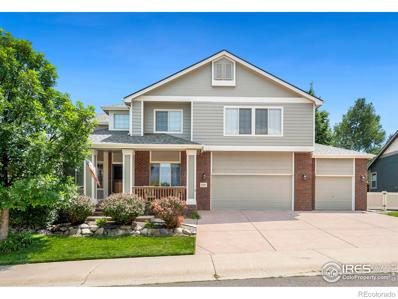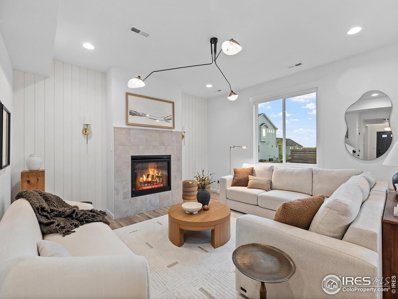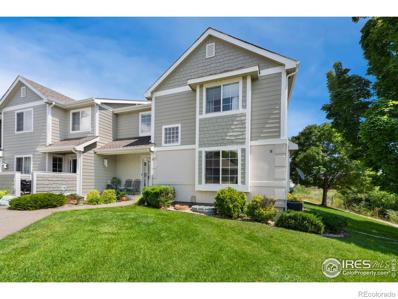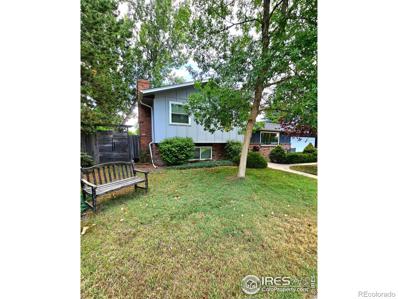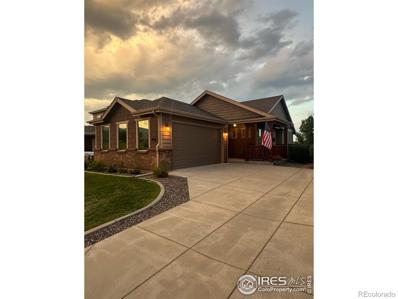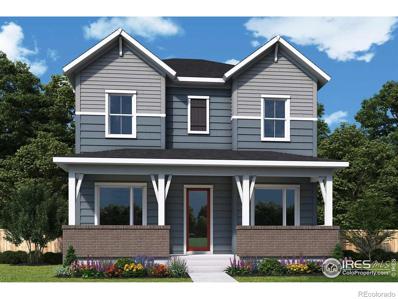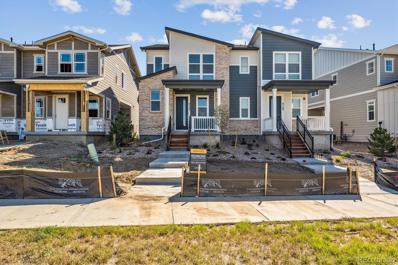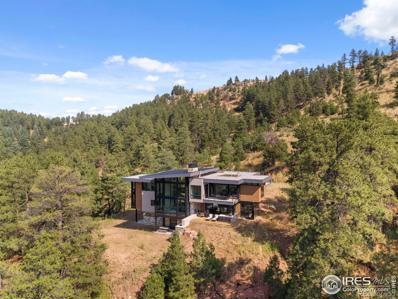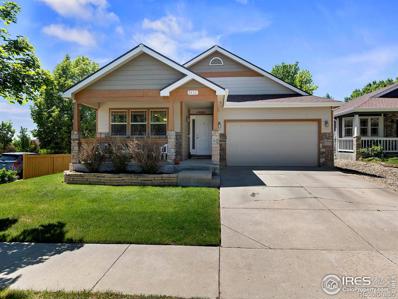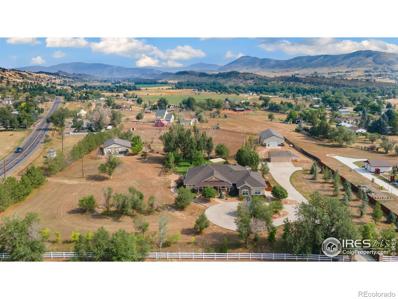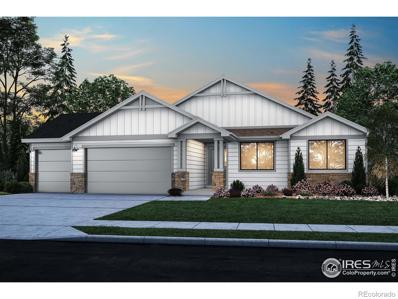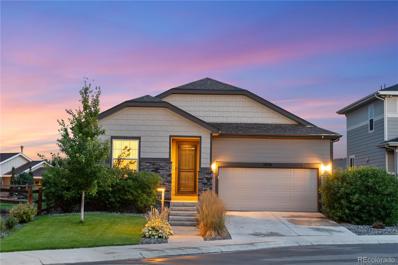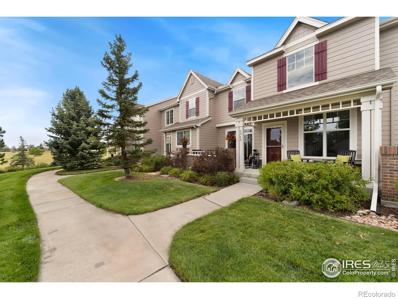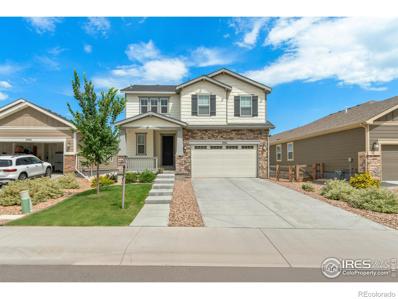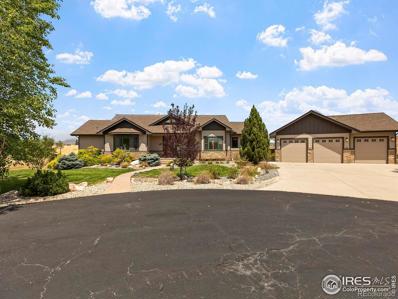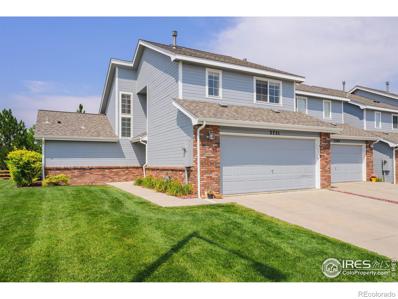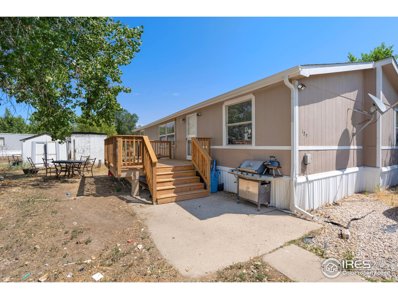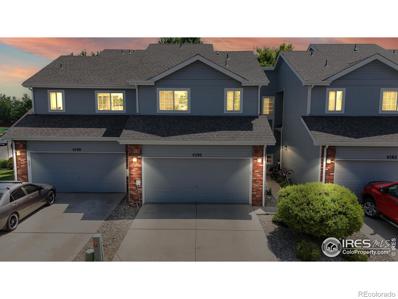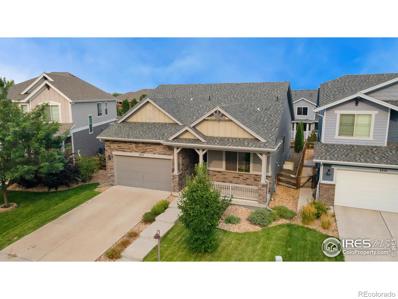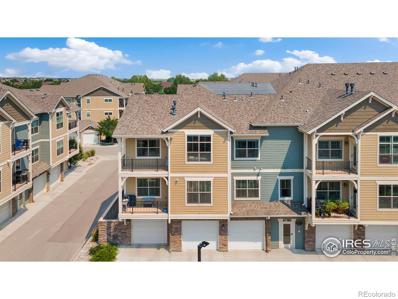Loveland CO Homes for Rent
$714,900
443 Tahoe Drive Loveland, CO 80538
- Type:
- Single Family
- Sq.Ft.:
- 1,816
- Status:
- Active
- Beds:
- 6
- Lot size:
- 0.15 Acres
- Year built:
- 2016
- Baths:
- 4.00
- MLS#:
- 7151256
- Subdivision:
- Wintergreen
ADDITIONAL INFORMATION
Welcome to your new ranch style home in desirable Wintergreen! This home has it all! Main floor living and laundry, sky high ceilings, plus a fully furnished basement (completed 2020). Easy access to shopping, restaurants, parks and two ski areas! Schedule your tour today and see this stunning home in person!
- Type:
- Single Family
- Sq.Ft.:
- 1,873
- Status:
- Active
- Beds:
- 3
- Lot size:
- 0.12 Acres
- Year built:
- 2022
- Baths:
- 3.00
- MLS#:
- IR1016633
- Subdivision:
- Kinston At Centerra
ADDITIONAL INFORMATION
Step inside and be greeted by an open floor plan that flows seamlessly from room to room. The kitchen is every chef's dream with stunning quartz counters, abundant cabinet space, and ample counter area for all your culinary adventures. Plus, you'll love the large walk-in pantry and the convenient homework/office nook just off the kitchen-perfect for multitasking! Upstairs, the large primary bedroom offers a tranquil retreat with its private 3/4 bathroom and walk-in closet. You'll find two additional bedrooms, a full bathroom, and a laundry room that makes household chores a breeze. Located in a prime area close to shopping, restaurants, entertainment, and more, this home truly has it all. Don't miss your chance to make it yours!
- Type:
- Single Family
- Sq.Ft.:
- 1,580
- Status:
- Active
- Beds:
- 5
- Lot size:
- 0.2 Acres
- Year built:
- 1974
- Baths:
- 3.00
- MLS#:
- 5428729
- Subdivision:
- Eisenhower Blvd. - Taft Ave
ADDITIONAL INFORMATION
Welcome to your new home! This beautifully updated 5-bedroom house offers modern comfort and style. No expenses were spared when it comes to the upgrades that were done! The fully renovated kitchens & bathrooms, new flooring, and fresh paint throughout make this home truly move-in ready. Upstairs, you'll find three spacious bedrooms, including a luxurious primary suite. The cozy living room is perfect for gathering around the fireplace during the colder months. The fully finished basement adds even more living space, featuring two additional bedrooms and an entertainment room for family fun. Outside, the large backyard is ideal for summer BBQs and outdoor entertaining. Don't wait-schedule your tour today!
Open House:
Sunday, 11/17 10:00-12:00PM
- Type:
- Single Family
- Sq.Ft.:
- 2,165
- Status:
- Active
- Beds:
- 3
- Lot size:
- 0.15 Acres
- Year built:
- 2002
- Baths:
- 2.00
- MLS#:
- IR1016646
- Subdivision:
- Buck 2nd Subdivision
ADDITIONAL INFORMATION
**Charming Tri-Level Home Near Mehaffey Park!** Discover this inviting tri-level home featuring 3 spacious bedrooms upstairs and a versatile lower-level room that can serve as a 4th bedroom or a perfect flex space. The home boasts a 3-car side by side garage, a fully enclosed fenced yard, and an inviting front porch that welcomes you in.Enjoy outdoor living on the back patio, complete with a pergola, ideal for relaxing or entertaining. The primary suite offers a luxurious 5-piece bathroom, providing a private retreat. Located just a stone's throw from Mehaffey Park, Ponderosa Elementary, and the scenic trails of Devil's Backbone Open Space, this home combines comfort and convenience in a prime location. The lower level room has a rough-in for a half bath or it can be framed around to conceal the pipes. Don't miss out on this fantastic opportunity! Home has been fully pre-inspected, roof inspection, sewer scoped and radon tested all to provide a high level of open, honest transparency for buyers to feel extremely confident in this home.
- Type:
- Single Family
- Sq.Ft.:
- 3,389
- Status:
- Active
- Beds:
- 5
- Lot size:
- 0.26 Acres
- Year built:
- 1995
- Baths:
- 4.00
- MLS#:
- IR1016606
- Subdivision:
- Fairway West
ADDITIONAL INFORMATION
BACK ON MARKET - NEW FURNACE INSTALLED AND SELLER CONCESSIONS BEING OFFERED. CALL FOR DETAILS. Discover the epitome of convenience and luxury in this stunning Northwest Loveland residence. Situated in a serene park-like setting, this home offers an unparalleled lifestyle. Enjoy the freedom of driving your golf cart to Olde Course or Cattail Golf Course, and relish the proximity to top-rated schools including Loveland Classical Middle/High School, Loveland High School, Lucile Erwin Middle School, and Centennial Elementary. Mehaffey Park is also within walking distance, perfect for outdoor recreation.Indulge in the ultimate main-floor primary suite, complete with a 5 piece bathroom, spacious walk-in closet and a relaxing jetted jacuzzi tub. The double-sided fireplace creates a cozy ambiance, while the bright living room, adorned with huge windows, bathes the space in natural light. The kitchen features newer energy-efficient stainless steel appliances, a gas range, and elegant granite countertops. Exquisite custom wood floors grace the main living areas.This versatile home offers exceptional potential as an investment property or a multigenerational family haven, boasting two kitchens and two laundry rooms. The three-car garage, including one heated bay, provides ample space for your vehicles or workshop. Rest easy with a brand new Class 4 roof installed in May 2024.Embrace an active lifestyle with Loveland's 20-mile bike trail loop conveniently located nearby. Enjoy the freedom of no HOA fees or metro taxes. Don't miss this extraordinary opportunity to experience the best of Loveland living!
- Type:
- Single Family
- Sq.Ft.:
- 3,309
- Status:
- Active
- Beds:
- 3
- Lot size:
- 0.3 Acres
- Year built:
- 2003
- Baths:
- 4.00
- MLS#:
- IR1016536
- Subdivision:
- Alford Lake
ADDITIONAL INFORMATION
This warm and welcoming two-story home offers the perfect blend of comfort and style. As you walk up, note the front porch for quiet relaxing. Enter and see the office/den and the abundant hardwood floors that lead you to the light and bright 2 story great room. The kitchen offers ample quartz countertops, updated full backsplashes, solid oak 42" cabinets and a gas stove. Step out back to the park like back yard complete with paths, sitting areas and perfect area to chill under a pergola with grape vines that create a serene retreat. 3 spacious bedrooms, a loft, study with built in cabinets and 4 bathrooms make this ideal living space. The full basement provides a rec room, workout area and good storage. Situated in a central neighborhood with a community pool, this home strikes the perfect choice for those seeking a balanced lifestyle.
- Type:
- Other
- Sq.Ft.:
- 2,476
- Status:
- Active
- Beds:
- 4
- Lot size:
- 0.13 Acres
- Year built:
- 2022
- Baths:
- 3.00
- MLS#:
- 1016553
- Subdivision:
- Kinston at Centerra
ADDITIONAL INFORMATION
Nestled in the heart of Northern Colorado, this exquisite home boasts custom modern designer finishes throughout. The contemporary 2412 Cottongrass two story home offers 4 bedrooms and 3 bathrooms with an office and upstairs loft and is completely move-in ready with upgrades throughout. From the moment you enter, the quality, and attention to detail, will speak for itself. Situated safely on a private street siding the neighborhood walking path, this is a place where you can truly feel at home. You'll love the open floor plan featuring a gorgeous kitchen with quartz counters and custom island, new fixtures, all newer appliances with the great room anchoring the home with a cozy fireplace and the dining room overlooking the beautifully landscaped backyard. The spacious primary bedroom offers simple elegance and comfort with an expansive walk-in closet and luxury master bathroom. The upstairs loft and three additional bedrooms provide plenty of places for everyone to have a space to call their own. Be prepared to be wowed by the custom lighting, woodwork, wood beams, designer touches and updated paint throughout-nothing has been left undone. Kinston offers a fabulous lifestyle with easy access to neighboring cities, I-25, shopping and restaurants and steps away from the neighborhood restaurant The Hub. Welcome home, come see for yourself why this should be yours.
- Type:
- Townhouse
- Sq.Ft.:
- 1,336
- Status:
- Active
- Beds:
- 2
- Lot size:
- 0.02 Acres
- Year built:
- 2002
- Baths:
- 3.00
- MLS#:
- IR1016551
- Subdivision:
- Emerald Glen Eighth Subdivision
ADDITIONAL INFORMATION
BACK ON MARKET - NO FAULT OF HOME: Beautiful end-unit townhome with water views! This immaculate 2-bed, 3 bath home backs to a serene pond, creating a perfect spot to birdwatch or to relax and unwind. Inside, you'll find gorgeous luxury vinyl plank floors throughout the first level which features the kitchen, family room and dining area. Upstairs, you'll find the primary bedroom with attached bathroom, second bedroom, and full guest bathroom. The unfinished basement has a bathroom rough-in and plenty of space for a guest suite or rec room. Home has been pre-inspected.
$545,000
903 E 23rd Street Loveland, CO 80538
- Type:
- Single Family
- Sq.Ft.:
- 2,108
- Status:
- Active
- Beds:
- 5
- Lot size:
- 0.19 Acres
- Year built:
- 1975
- Baths:
- 3.00
- MLS#:
- IR1016405
- Subdivision:
- Silver Glen Add
ADDITIONAL INFORMATION
Don't miss out on this beautiful spacious home located in the heart of Loveland. Location is prime close to the park, shops, restaurants, grocery, just minutes to downtown and easy access to I-25. The large kitchen off the eat-in dining has it all with tons of cabinets, stainless steel appliances, granite counters, built in pantry, and huge island with bar side for additional seating. Just off the kitchen is a welcoming large formal dining room or formal living area. Your choice. The primary bedroom is its own retreat with an electric fireplace, beautiful modern on-suite and its own private balcony overlooking the huge gorgeous backyard. Enjoy your coffee or cocktail while you relax listening to the waterfall. 5 large bedrooms with the option of a playroom or office on the lower level. Whatever fits your needs. The huge backyard is literally your own private oasis! Offering multiple patios to entertain, bbq or light up the fire pit for an evening of roasting marshmallows. Take in the beautiful trees and serene atmosphere while relaxing by your fish pond with a tranquil waterfall. New central air conditioning, windows and refrigerator, oven/stove all 2 years old. This home is full of new updated modern touches you won't want to miss. This property has it all! The extra driveway space is perfect for your toys, RV or boat storage. No HOA. Welcome home!!
- Type:
- Single Family
- Sq.Ft.:
- 1,198
- Status:
- Active
- Beds:
- 3
- Lot size:
- 0.1 Acres
- Year built:
- 2012
- Baths:
- 2.00
- MLS#:
- IR1016301
- Subdivision:
- Enchantment Ridge
ADDITIONAL INFORMATION
Do not miss the opportunity to see this impeccably cared for home in the desirable Enchantment Ridge neighborhood. Enter this charming home to a spacious living room area that flows effortlessly into the dining room and kitchen areas, an entertainer's delight. The kitchen boasts lovely cabinetry and ample counter space for all of your cooking needs. There are so many conveniences to this main level living floor plan. Step out to the sanctuary of the beautifully landscaped backyard you can use to relax or entertain. You will find a spacious flagstone patio and pathways, beautiful flowers and flowering bushes, mature trees, and a quaint garden area on the side. This home is close to schools, hiking and biking trails, shopping and dining. This home is move in ready, come take a look.
- Type:
- Single Family
- Sq.Ft.:
- 2,793
- Status:
- Active
- Beds:
- 4
- Lot size:
- 0.1 Acres
- Year built:
- 2024
- Baths:
- 3.00
- MLS#:
- IR1016315
- Subdivision:
- Kinston At Centerra
ADDITIONAL INFORMATION
Exquisite views of the Front Range from every level of this home! Explore the remarkable lifestyle possibilities of the spacious and sophisticated Flattop dream home. Create your ultimate home office in the downstairs study and a brilliant family fun and games lounge in the upstairs retreat. The gourmet kitchen supports your culinary adventures and includes a family breakfast island. Your open concept living space features energy-efficient windows and boundless decorative potential. The spacious front patio presents a glamorous outdoor getaway that mixes the comforts of home with breezy relaxation. Your master bedroom suite provides a glamorous retreat from the world with a luxury bathroom and a deluxe walk in closet. Each secondary bedroom offers unique appeal and endless personality potential. Design refinements include a main floor bedroom and full bathroom and full unfinished basement. How do you imagine your #LivingWeekley experience in this 2 story, 4 bedroom, 3.5 bathroom new home? This is a NEW HOME COMMUNITY - 6 plans offered from 1499 SF - 3898 SF. FINANCING INCENTIVES AVAILABLE! Please call 720-650-4068
- Type:
- Single Family
- Sq.Ft.:
- 1,450
- Status:
- Active
- Beds:
- 3
- Lot size:
- 0.04 Acres
- Year built:
- 2024
- Baths:
- 3.00
- MLS#:
- 6947971
- Subdivision:
- Kinston At Centerra
ADDITIONAL INFORMATION
**!!MOVE-IN READY!!**SPECIAL FINANCING AVAILABLE** Looking for the convenience of a low-maintenance lifestyle? Look no further than this Boston with designer finishes throughout! The main level offers room for meals and conversation with its open dining and living rooms. The well-appointed kitchen features a quartz center island and stainless steel appliances. Retreat upstairs to find two generous bedrooms and a shared full bathroom that make perfect accommodations for family or guests. The laundry rests near the primary suite which showcases a private bath and immense walk-in closet.
$3,750,000
16132 Steller Ridge Road Loveland, CO 80538
- Type:
- Single Family
- Sq.Ft.:
- 5,725
- Status:
- Active
- Beds:
- 3
- Lot size:
- 40 Acres
- Year built:
- 2021
- Baths:
- 5.00
- MLS#:
- IR1016194
- Subdivision:
- Redstone Canyon
ADDITIONAL INFORMATION
Nestled on a pristine 40-acre lot that borders Lory State Park on both the north and east sides, this extraordinary home offers a serene and private retreat. Designed by the award-winning Vertical Arts and constructed by Hammersmith Structures, this modern masterpiece showcases a sleek and contemporary design emphasizing clean lines and hidden elements. Situated at an elevation of 6,700 feet, which is only 14 miles away from Fort Collins, experience 5-10 degrees cooler weather. This all-electric home is solar-ready boasting a passive solar design with large overhangs and constructed entirely from fire-retardant materials. The expansive floor-to-ceiling windows provide uninterrupted views of Longs Peak, Mt. Meeker, and the surrounding landscape, offering a front-row seat to nature's splendor, including frequent sightings of local wildlife. The interior is equally impressive, featuring state-of-the-art amenities including a whole-house in-floor heating/cooling system, power window shades, and powerful internal water pressure and filtration systems supplied by a 5,000-gallon concrete cistern to ensure a reliable water supply. Unique architectural elements include a custom reclaimed wood wall with integrated lighting, featured rock wall housing a wood-burning fireplace and a connecting steel bridge on the upper floor. Equipped with professionally designed technology, enjoy easy living with a custom AI-powered home automation system as well as high-end Wi-Fi, security, audio, and lighting systems. A chef's dream kitchen with top-of-the-line appliances and an incredible butler's pantry; bedrooms with a devoted ensuite, exceptional outdoor entertaining space, the home's gem-a custom-built home theater, and specialized rooms such as a gym, craft room, and dedicated pet room; brings an ideal blend of luxury and functionality to this one-of-a-kind beauty.
- Type:
- Single Family
- Sq.Ft.:
- 2,794
- Status:
- Active
- Beds:
- 4
- Lot size:
- 0.15 Acres
- Year built:
- 2003
- Baths:
- 3.00
- MLS#:
- IR1016196
- Subdivision:
- Harvest Gold
ADDITIONAL INFORMATION
Come enjoy the serenity of this ranch style home with a fully finished basement in the quaint neighborhood of Harvest Gold. Situated on a corner lot this home is an entertainer's dream with a welcoming front porch and covered back patio both overlooking the neighborhood park just across the street. Everything you need is on the main level with an open concept setting with the living and dining flanking the kitchen, and the kitchen serving as the heart of the home. The main level also has 3 bedrooms, 2 bathrooms, and a laundry room. The basement is fully finished, consisting of a large family with projection screen, 4th bedroom, full bathroom, and additional rec room. The backyard was designed with entertaining in mind with a covered patio and additional concrete for dining or entertainment areas and offers tons of privacy. Don't miss the opportunity to make this lovely ranch-style home your own. No metro tax. Close to all the Loveland area trails, parks, lakes, golfing and more. Comes with a one-year First American Home Warranty.
$1,495,000
7977 Bison Bluff Street Loveland, CO 80538
- Type:
- Single Family
- Sq.Ft.:
- 5,713
- Status:
- Active
- Beds:
- 4
- Lot size:
- 4.8 Acres
- Year built:
- 2014
- Baths:
- 5.00
- MLS#:
- IR1016192
- Subdivision:
- Bison Bluff Acres
ADDITIONAL INFORMATION
Welcome to your Colorado dream property! Perfectly positioned on a 4.8-acre lot that is fully fenced and gated, beautifully landscaped with stunning views - this is your rare opportunity to live in the highly coveted Buckhorn Glade Subdivision! Custom, 5,700 sq ft sprawling ranch with four ensuite bedrooms, beautiful wood floors, main floor office, multiple living spaces, this home has it all! There is a welcoming entrance into the family room with a wood burning fireplace and an abundance of natural light! The gorgeous gourmet kitchen offers a large granite island, oversized gas range, custom cherry cabinets, stainless steel appliances, and ample storage which include a walk-in pantry, dining nook and formal dining room just across the hall. The kitchen is open to the spacious living room with a gas fireplace. The main floor's large primary suite is light and bright with beautiful views out every window and a 5-piece primary bath with a walk-in closet. A large guest suite and laundry room round out the main floor. You walk down into the full-sized finished basement, and know it is an entertainer's dream! A great room with theater entertainment is right in the main area with a beautiful wet bar and additional rec space. There are two large bedrooms, each with their own ensuites and additional storage space. Step outside to the covered stamped patio overlooking your private mountain oasis. The backyard also includes an additional flagstone patio with pergola and fire-pit! The oversized detached 2-car garage and 2,880 sq ft heated shop gives you plenty of room for all your toys and hobbies. In addition, there is a four-stall horse barn, half concrete/half dirt with tack room, complete with heating lamps and a fenced pasture with a loafing shed, this property is ready for your animals! There are water spigots and unique watering systems throughout the property. This home has been pre-inspected and is move-in ready.
$708,990
6316 Steppes Way Loveland, CO 80538
- Type:
- Single Family
- Sq.Ft.:
- 1,837
- Status:
- Active
- Beds:
- 3
- Lot size:
- 0.21 Acres
- Baths:
- 2.00
- MLS#:
- IR1016055
- Subdivision:
- Kinston At Centerra
ADDITIONAL INFORMATION
The Hudson by Bridgewater Homes! Our most popular ranch style home has 3 beds and 2 baths and full unfinished basement! Quality construction w/2x6 exterior walls. Inviting and open floor plan features -engineered hardwood flooring, cabinets by Tharp, stainless steel appliances, gas range/oven, slab granite counters, walk-in pantry, gas fireplace, primary suite with luxury 5pc bath & large walk-in closet, humidifier and AC. Front Yard Landscaping, 16'x14' patio & oversized 5 car tandem garage. Construction has not started. Home will not be built. HOME NOT TO BE BUILT
- Type:
- Single Family
- Sq.Ft.:
- 1,591
- Status:
- Active
- Beds:
- 3
- Lot size:
- 0.14 Acres
- Year built:
- 2018
- Baths:
- 2.00
- MLS#:
- 3023254
- Subdivision:
- Millennium Northwest 6th Sub
ADDITIONAL INFORMATION
Discover this beautifully maintained ranch-style home, nestled on a charming cul-de-sac with easy access to Houts and Equalizer Lakes, Highway 34, and I-25. This inviting 3-bed, 2-bath home boasts a fully landscaped exterior, complete with front and back yard sprinklers. Situated in the desirable Lakes of Centerra community, you'll enjoy access to a pool, walking trails, and a clubhouse. Step inside to find a bright, welcoming atmosphere enhanced by light walls and stunning laminate flooring that’s both stylish and easy to maintain. The kitchen features elegant cabinets, stainless steel appliances, a gas range with a griddle, dishwasher, microwave, and refrigerator. The family room is centered around a cozy fireplace with a beautiful mantel, perfect for relaxing evenings. This home also includes a convenient pocket office with ample workspace, and large 8-foot glass doors leading to a covered patio. The kitchen showcases white quartz countertops and a decorative subway tile backsplash. The master bathroom features decorative tile in the shower, and the master bedroom includes a spacious walk-in closet. Previously utilized as an income-producing "house hack," this property offers the opportunity to offset your mortgage by renting out the front two bedrooms separately from the rest of the house. Furniture is negotiable.
- Type:
- Multi-Family
- Sq.Ft.:
- 1,500
- Status:
- Active
- Beds:
- 2
- Lot size:
- 0.04 Acres
- Year built:
- 2003
- Baths:
- 3.00
- MLS#:
- IR1016036
- Subdivision:
- Vanguard-famleco Eleventh Sub
ADDITIONAL INFORMATION
Welcome to your new Hunter's Run townhome with the perfect location on the West side of Loveland. Enter to find an open floor plan on the main level featuring lofted ceilings, wood floors, upgraded lighting fixtures and an updated kitchen including granite countertops and stainless steel appliances. A large dining space flows nicely to the cozy outdoor patio where you can enjoy your morning coffee. Upstairs, find the Primary suite that offers a large walk-in closet, 5-piece primary bath, tiled floors and shower and extra room to spread out. The upper loft space is versatile and can be used as a 2nd living space, office, reading nook or even a play area. A second full upstairs bathroom will function as being private for the second bedroom. Downstairs, an unfinished basement offers additional bonus area where workout and storage space is plentiful. You may also consider future expansion to living space and there is rough-in plumbing for an additional bathroom. The garage is oversized and has a large 'bump out' where you can again find storage for your belongings. The neighborhood also has so much to offer. Short walks to beautiful Mehaffey Park will become part of your daily routine. Enjoy the private neighborhood pool on hot summer days. Estes Park is only a short drive away. Come take a look and see why this home could be perfect for you.
- Type:
- Single Family
- Sq.Ft.:
- 2,025
- Status:
- Active
- Beds:
- 3
- Lot size:
- 0.13 Acres
- Year built:
- 2020
- Baths:
- 3.00
- MLS#:
- IR1016013
- Subdivision:
- Lakes At Centerra
ADDITIONAL INFORMATION
Stroll to the nearby lake, clubhouse, playground, pool, and environmental center from your beautiful, upgraded 2-story home. This charming residence features 3 bedrooms plus a loft and boasts numerous upgrades. You'll love the 9' ceilings and cozy fireplace that enhance the light, bright atmosphere and open floor plan. The kitchen is a chef's dream with white quartz countertops, an island, and modern appliances. The upstairs bathrooms are adorned with tasteful custom tile, while the en-suite offers a soaking tub, shower, and white quartz counters. The loft, which offers a partial mountain view, is ideal for a study, studio, TV room or your choice! The extra windows in the home allow for great light and more views of the beautiful sunsets.The xeriscaped backyard completes this perfect energy efficient home, designed for modern living and low maintenance.
$1,375,000
7519 Buffalo Court Loveland, CO 80538
- Type:
- Single Family
- Sq.Ft.:
- 4,761
- Status:
- Active
- Beds:
- 4
- Lot size:
- 3 Acres
- Year built:
- 2006
- Baths:
- 5.00
- MLS#:
- IR1016005
- Subdivision:
- Buckhorn Glade
ADDITIONAL INFORMATION
Magnificent views of Devil's Backbone and the Masonville Valley from this south-facing 5285 sq ft custom ranch style home with finished walkout basement situated on 3 acres in a private cul-de-sac. The main level boasts an open floor plan with beautifully refinished hickory hardwood floors, a spacious living room with gas fireplace, formal dining room, chef's gourmet kitchen with alder cabinets and walk-in pantry. Enjoy relaxing in your primary bedroom retreat with gas fireplace and luxurious ensuite with a custom shower and walk-in closet. The main level also features a terret morning room, an additional bedroom, 2 bathrooms, and laundry room. The lower level opens up to a fabulous pub area equipped with TV, pool table, game table, bar area with wine fridge, dishwasher, and beer taps. There are also 2 additional bedrooms and bathrooms, office/ exercise room, and plenty of storage. Unwind in the evening on either the deck or the patio overlooking your private mountain oasis, including peach, cherry, plum, and apple trees. Plenty of room for your toys in the 900+ sq ft garage. All this plus a new geothermal heating/cooling system, radiant floor heat, on demand hot water, new roof, and chicken condo. Only 8 minutes to town and close to hiking trails. This home will not disappoint.
- Type:
- Multi-Family
- Sq.Ft.:
- 1,510
- Status:
- Active
- Beds:
- 3
- Lot size:
- 0.07 Acres
- Year built:
- 2009
- Baths:
- 3.00
- MLS#:
- IR1015878
- Subdivision:
- Picabo Hills
ADDITIONAL INFORMATION
NO METRO TAX! LOCK & LEAVE LIFESTYLE! Bright & beautiful townhome on a corner unit in ideal West Loveland location with mountain views! This Immaculate 3 Bed/2.5 Bath Townhome features an open flowing floor plan, vaulted ceilings, & lots of natural light. The open Kitchen features knotty alder cabinetry, travertine backsplash, & SS Appliances. Large main floor primary bedroom offers a full bath & large walk-in closet. Big bedrooms throughout. Entertain and enjoy the mountain views on the back patio. Oversized 2-Car Garage. South Facing. HOA covers all exterior maintenance. Amazing location within walking distance to schools, easy access to Estes Park, the foothills, & mountains.
$125,000
420 E 57th 129 St Loveland, CO 80538
- Type:
- Mobile Home
- Sq.Ft.:
- n/a
- Status:
- Active
- Beds:
- 3
- Year built:
- 1997
- Baths:
- 2.00
- MLS#:
- 5994
- Subdivision:
- Vista Lago
ADDITIONAL INFORMATION
Welcome to your new home in the serene cul-de-sac of Loveland! This beautifully renovated 3-bedroom, 2-bathroom mobile home offers modern comforts and a prime location. The kitchen features stainless appliances, butcher block countertops, and ample cabinet space, making meal prep a breeze.Three cozy bedrooms provide plenty of space for rest and relaxation. Step outside to your brand new deck, ideal for enjoying Colorado's beautiful weather. This home offers easy access to both Loveland and Fort Collins, with shopping, dining, and recreational activities just minutes away. Don't miss the opportunity to make this move-in-ready home your own. Contact us today to schedule a viewing!
$384,900
4590 Teller Place Loveland, CO 80538
- Type:
- Multi-Family
- Sq.Ft.:
- 1,284
- Status:
- Active
- Beds:
- 2
- Lot size:
- 0.05 Acres
- Year built:
- 2002
- Baths:
- 3.00
- MLS#:
- IR1015842
- Subdivision:
- Picabo Hills First Subdivision (2000026015)
ADDITIONAL INFORMATION
Fantastic townhome in a perfect north Loveland Location! Minutes to Ft. Collins and anywhere in Loveland! This roomy home features two large bedrooms, an attached 2 car garage and a full unfinished basement for expansion! Super reasonable HOA covers snow removal, lawn care, management, exterior maintenance, and hazard insurance. Great view of the foothills from the primary bedroom! Central A/C to boot!
- Type:
- Single Family
- Sq.Ft.:
- 3,423
- Status:
- Active
- Beds:
- 3
- Lot size:
- 0.15 Acres
- Year built:
- 2016
- Baths:
- 4.00
- MLS#:
- IR1015828
- Subdivision:
- Millenium Nw 4th Sub
ADDITIONAL INFORMATION
Welcome home to this stylish former model ranch home with alluring curb appeal greeting guests with a compelling front porch perfect for the rocking chair enthusiast to enjoy being nestled into the quiet & coveted Lakes of Centerra neighborhood. Relax or entertain guests in the fenced-in backyard, with pavers, planter boxes, a pergola & water feature, so enjoy the luring covered back patio. Escape to the main level spa-like 5-piece ensuite primary to relax and rejuvenate. Stunning architectural details in this open floor plan, gas fireplace in great room, dine in kitchen and island, LVP planks and high-end finishes throughout: soft close cabinets, stainless appliances, beautiful granite & quartz countertops and freshly remodeled basement perfect for a movie room or table games, includes a bonus room/flex space, full bathroom & 2 excellent storage rooms with shelving to declutter! This Certified Community Wildlife Habitat is super close to Boyd Lake & Loveland's best dining & retail, surrounded by schools & parks, HOA has a clubhouse & pool, Kayak and fishing reservations at Houts lake, outdoor concerts, movie nights, a community vegetable garden, nature walks, and bird-watching tours. Oversized attached 2 car garage. This beauty won't last long!!!
- Type:
- Condo
- Sq.Ft.:
- 1,002
- Status:
- Active
- Beds:
- 2
- Year built:
- 2018
- Baths:
- 2.00
- MLS#:
- IR1015742
- Subdivision:
- Flats At Centerra Condos
ADDITIONAL INFORMATION
Modern elegance and unmatched convenience, experience effortless living in this beautifully maintained end unit condo, situated in the sought-after Flats at Centerra neighborhood. With elevator service, secured entry, and a lock-and-leave lifestyle supported by an HOA that covers maintenance, this home offers worry-free living at its finest. As you step inside, the open-concept living area immediately captures your attention with its vaulted ceilings and high-quality finishes, enhancing its modern appeal. A gas fireplace in the living area adds warmth and charm, making it an inviting space to relax and entertain. The kitchen is designed for both functionality and style, equipped with stainless steel appliances, quartz countertops, and polished hardwood flooring. The private balcony presents a serene spot for morning coffee or an evening glass of wine, overlooking the peaceful surroundings. This condo includes two well-appointed bedrooms, one on each side of the home for added privacy. The primary suite has tray ceilings, an ensuite bathroom, and a walk-in closet. Additional conveniences include a generous, oversized one-car garage, providing ample space for parking and storage. Located with easy access to both Centerra and downtown Loveland amenities, this condo offers the best of urban convenience and suburban tranquility. Enjoy proximity to shopping, dining, and entertainment options, all within a vibrant community setting. Don't miss out on this exceptional opportunity to own a move-in-ready condo in a prime location.
Andrea Conner, Colorado License # ER.100067447, Xome Inc., License #EC100044283, [email protected], 844-400-9663, 750 State Highway 121 Bypass, Suite 100, Lewisville, TX 75067

The content relating to real estate for sale in this Web site comes in part from the Internet Data eXchange (“IDX”) program of METROLIST, INC., DBA RECOLORADO® Real estate listings held by brokers other than this broker are marked with the IDX Logo. This information is being provided for the consumers’ personal, non-commercial use and may not be used for any other purpose. All information subject to change and should be independently verified. © 2024 METROLIST, INC., DBA RECOLORADO® – All Rights Reserved Click Here to view Full REcolorado Disclaimer
| Listing information is provided exclusively for consumers' personal, non-commercial use and may not be used for any purpose other than to identify prospective properties consumers may be interested in purchasing. Information source: Information and Real Estate Services, LLC. Provided for limited non-commercial use only under IRES Rules. © Copyright IRES |
Loveland Real Estate
The median home value in Loveland, CO is $482,200. This is lower than the county median home value of $531,700. The national median home value is $338,100. The average price of homes sold in Loveland, CO is $482,200. Approximately 60.85% of Loveland homes are owned, compared to 35.76% rented, while 3.39% are vacant. Loveland real estate listings include condos, townhomes, and single family homes for sale. Commercial properties are also available. If you see a property you’re interested in, contact a Loveland real estate agent to arrange a tour today!
Loveland, Colorado 80538 has a population of 75,938. Loveland 80538 is less family-centric than the surrounding county with 28.23% of the households containing married families with children. The county average for households married with children is 31.78%.
The median household income in Loveland, Colorado 80538 is $73,907. The median household income for the surrounding county is $80,664 compared to the national median of $69,021. The median age of people living in Loveland 80538 is 40.2 years.
Loveland Weather
The average high temperature in July is 87.3 degrees, with an average low temperature in January of 15.6 degrees. The average rainfall is approximately 16.1 inches per year, with 46.1 inches of snow per year.
