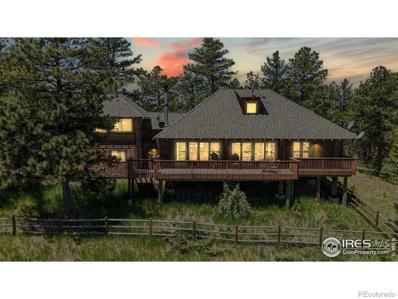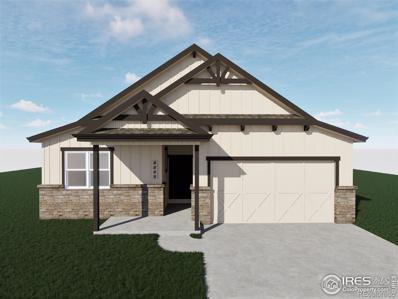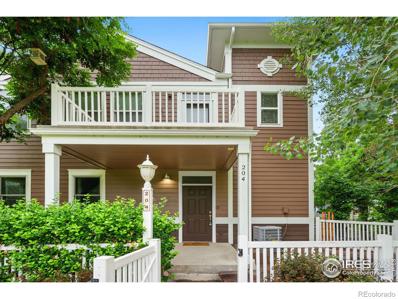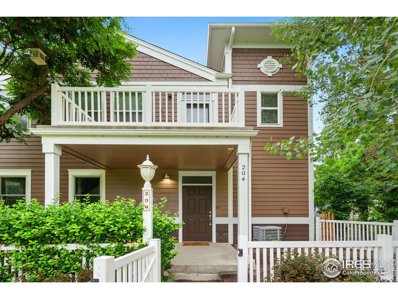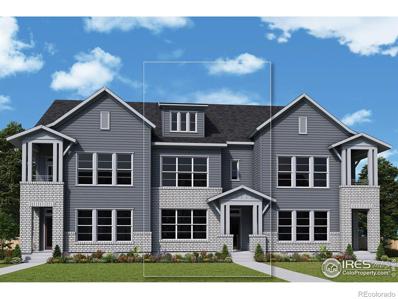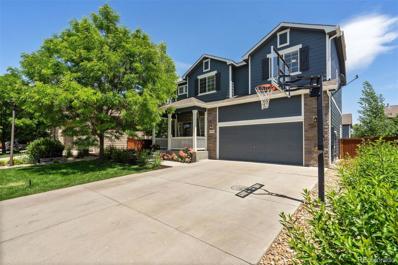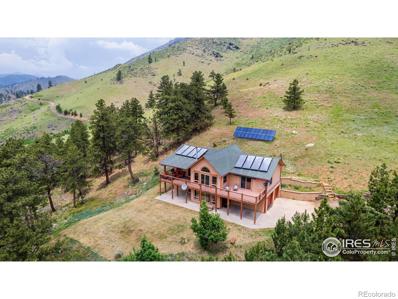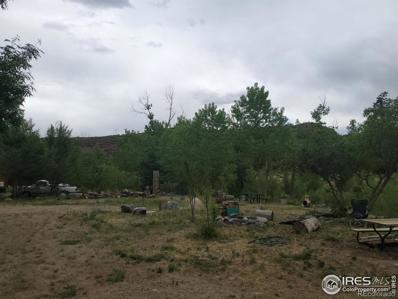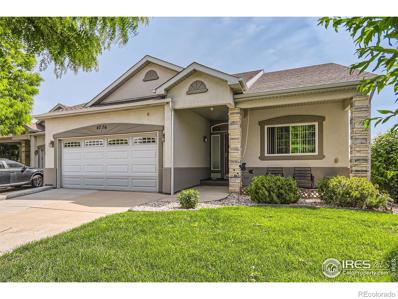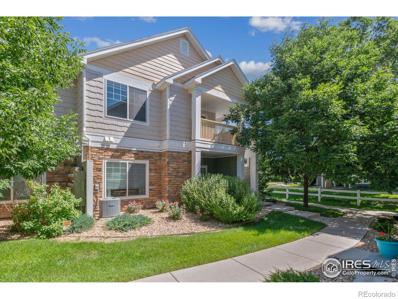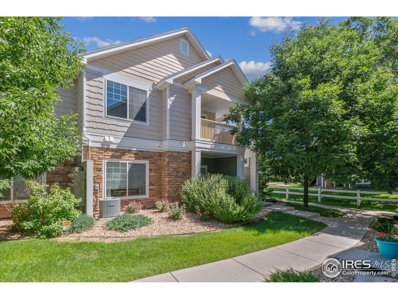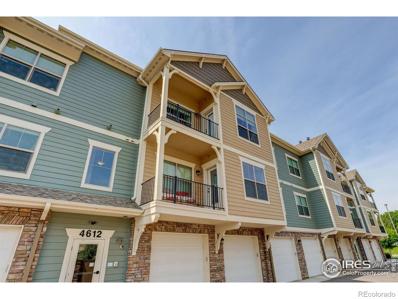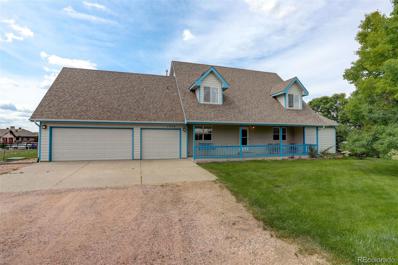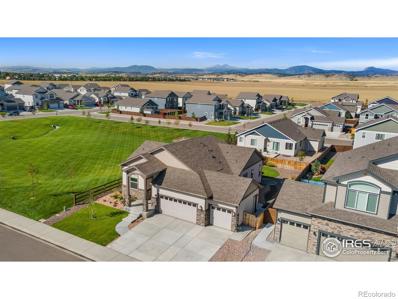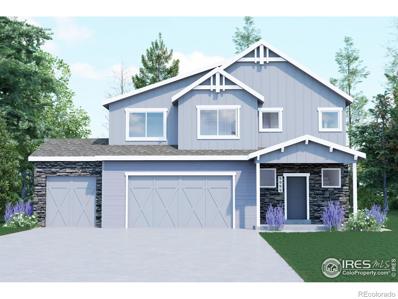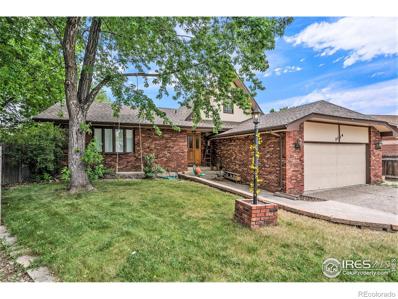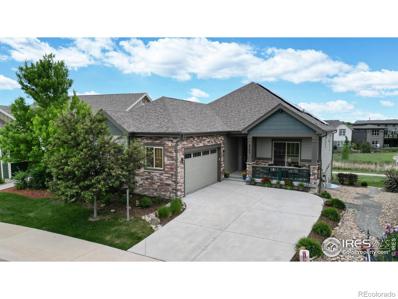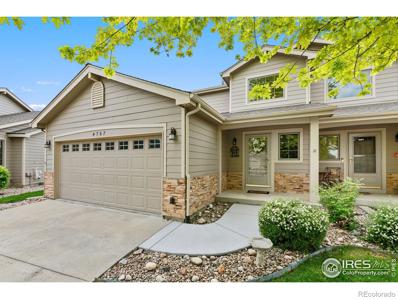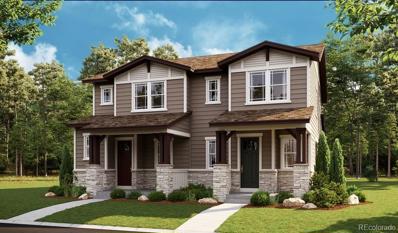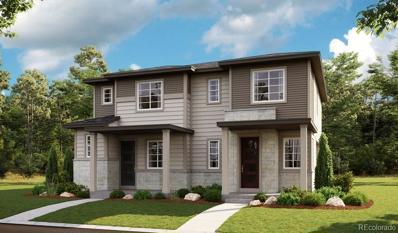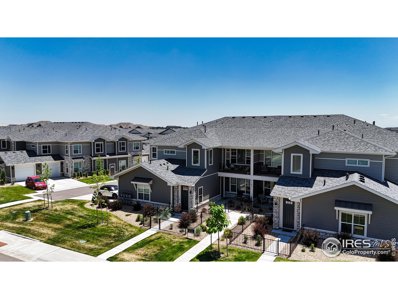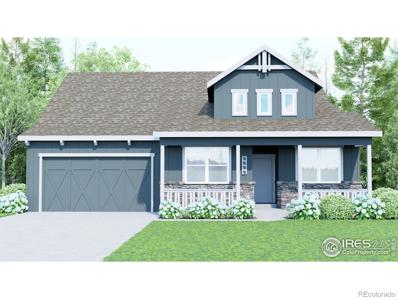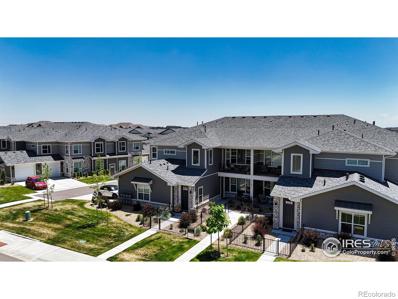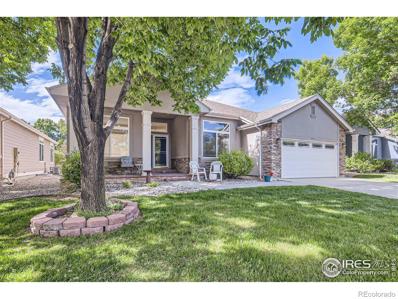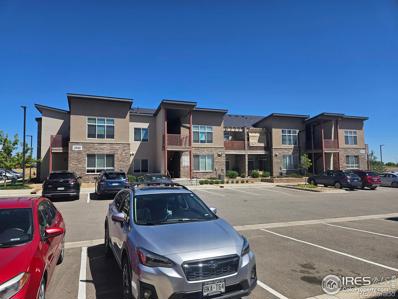Loveland CO Homes for Rent
$1,150,000
15850 Steller Ridge Road Loveland, CO 80538
- Type:
- Single Family
- Sq.Ft.:
- 2,645
- Status:
- Active
- Beds:
- 3
- Lot size:
- 39.64 Acres
- Year built:
- 1999
- Baths:
- 2.00
- MLS#:
- IR1012556
- Subdivision:
- Redstone Canyon
ADDITIONAL INFORMATION
Welcome to your dream on-grid with off-grid back up sanctuary! This 3 bedroom, 2 bath home is the one you've been waiting for! This unique property is located in beautiful Redstone Canyon west of Ft Collins and provides a rare opportunity to live self-sufficiently while enjoying modern day comforts. The 32' x 64' heated shop w/ solar system, separate office & 1/2 bath has endless possibilities! Bring your toys - there is a 24' x 40' 4-car detached garage in addition to the 2 car attached gar. Spectacular views! Spread across 39 acres of pristine land, featuring a landscape of mature forest, & wildflowers, it is perfect for the nature Enthusiast! Ready for fun & adventure? There are two Zip lines, an 18-hole disc golf course using 12 baskets & a tree house on the property. Easy accessibility to Lory State Park & Horsetooth Open space for hiking, trail running & mountain biking. Enjoy all water sports & fishing at nearby Horsetooth Res. This stunning property offers the perfect blend of seclusion, sustainability, and serenity.
$499,400
4709 Rodin Drive Loveland, CO 80538
- Type:
- Single Family
- Sq.Ft.:
- 1,402
- Status:
- Active
- Beds:
- 3
- Lot size:
- 0.15 Acres
- Baths:
- 2.00
- MLS#:
- IR1012488
- Subdivision:
- Wilson Commons
ADDITIONAL INFORMATION
SOLD BEFORE PUBLISHED. The Powderhorn ranch by Aspen Homes. 3 bed, 2 bath. Great open floor plan designed with entertaining in mind. Beautiful open kitchen has island, solid surface counters & large walk-in corner pantry. Chic luxury vinyl flooring through kitchen, dining, all baths, laundry & entry. Nice master suite w/private bath, walk-in spa shower & walk-in closet. Standards include AC, active radon, 2X6 ext walls & class 4 impact resistant roof! Highly efficient homes w/ 95% eff furnace w/advanced sealing package, tankless H20, HERS energy tests, E-Star windows See sales team for additional floor plans, homes & lots available from Aspen Homes. preferred lender incentive - 4 great lenders to choose from!
- Type:
- Multi-Family
- Sq.Ft.:
- 1,287
- Status:
- Active
- Beds:
- 2
- Year built:
- 2003
- Baths:
- 2.00
- MLS#:
- IR1012398
- Subdivision:
- High Plains Village
ADDITIONAL INFORMATION
MOVE-IN READY, 2nd floor corner-unit condo, featuring 2 bedrooms, 2 baths, study/office, gas fireplace and detached garage. Upon entering you will love the privacy of its own fenced in courtyard on the lower level. Inside, soak in the Soothing paint colors throughout. The kitchen has a breakfast counter and all stainless appliances which are included along with the washer and dryer. The primary bedroom is a nice size and also has a sitting area/study office, its own bathroom and 2 large closets. The corner Gas fireplace makes the living room space warm and inviting. 2nd bedroom is separate from the primary so everything is very private. Off the dining area is a large private deck facing open space to enjoy coffee and the Colorado sunshine. This unit is awesome, and ready for a new homeowner. One-year 1st American Home Warranty is included.
- Type:
- Other
- Sq.Ft.:
- 1,287
- Status:
- Active
- Beds:
- 2
- Year built:
- 2003
- Baths:
- 2.00
- MLS#:
- 1012398
- Subdivision:
- High Plains Village
ADDITIONAL INFORMATION
MOVE-IN READY, 2nd floor corner-unit condo, featuring 2 bedrooms, 2 baths, study/office, gas fireplace and detached garage. Upon entering you will love the privacy of its own fenced in courtyard on the lower level. Inside, soak in the Soothing paint colors throughout. The kitchen has a breakfast counter and all stainless appliances which are included along with the washer and dryer. The primary bedroom is a nice size and also has a sitting area/study office, its own bathroom and 2 large closets. The corner Gas fireplace makes the living room space warm and inviting. 2nd bedroom is separate from the primary so everything is very private. Off the dining area is a large private deck facing open space to enjoy coffee and the Colorado sunshine. This unit is awesome, and ready for a new homeowner. One-year 1st American Home Warranty is included.
- Type:
- Multi-Family
- Sq.Ft.:
- 1,682
- Status:
- Active
- Beds:
- 3
- Lot size:
- 0.05 Acres
- Year built:
- 2024
- Baths:
- 3.00
- MLS#:
- IR1012311
- Subdivision:
- Kinston At Centerra
ADDITIONAL INFORMATION
This new home in Kinston is an interior unit with a rear-load, two-car garage and is conveniently located near the award-winning HUB amenity center. Elevate your lifestyle with this new home in Loveland, CO.Enjoy the spaciousness of the main floor featuring a cozy fireplace and an abundance of natural light flooding through the large front windows. A large island and pantry complete this gorgeous kitchen.The amazing Owner's Retreat is located on the second level with a large walk-in closet. Two additional bedrooms, a full bathroom and laundry area also located on the second level. Call the David Weekley at Kinston Team to learn more about the stylish upgrades to the kitchen and Owner's Bath of this new construction home in Loveland, CO. This is a NEW HOME COMMUNITY - 3 townhome plans offered from 1680 SF to 1846 SF. Ask about additional Move-In Ready/Quick Move-In Homes and new build opportunities. Please call 720-650-4068 for details
- Type:
- Single Family
- Sq.Ft.:
- 2,800
- Status:
- Active
- Beds:
- 5
- Lot size:
- 0.14 Acres
- Year built:
- 2013
- Baths:
- 4.00
- MLS#:
- 3552288
- Subdivision:
- Kendall Brook First Sub
ADDITIONAL INFORMATION
Immaculate 5-bedroom, 4-bathroom home in the desirable Kendall Brook neighborhood! Conveniently located near a park and just one block away from walking and biking trails connecting to Fort Collins. The exterior has been freshly repainted, and the kitchen features granite countertops. Beautiful wood floors adorn the main level, and the primary bath boasts custom updates. The fully finished basement includes a family room, bedroom, and bath. Plus, a fully fenced yard ensures your pets' safety. And don't miss the 3-car garage for extra space!
- Type:
- Single Family
- Sq.Ft.:
- 2,186
- Status:
- Active
- Beds:
- 3
- Lot size:
- 40 Acres
- Year built:
- 2010
- Baths:
- 3.00
- MLS#:
- IR1012220
- Subdivision:
- Redstone Canyon
ADDITIONAL INFORMATION
Close in Mountain Home in Restone Canyon on the Westside of Horsetooth Rock. Sustainable Home, with Passive Solar. Unobstructed Views all the way to Pikes Peak. Designed by and for Dr. John Fitch as his own home. 3 Bedrooms, each with ensuite bathrooms and walk-in closets. Open Floor Plan with a Great Room off the Kitchen, Vaulted Ceilings, Wood Stove and Views into the Valley of Redstone Canyon. Expanded Deck with Entries from each Bedroom. 40 Acres of your own Paradise! Easy Access from Fort Collins or Loveland.
- Type:
- Land
- Sq.Ft.:
- n/a
- Status:
- Active
- Beds:
- n/a
- Lot size:
- 0.29 Acres
- Baths:
- MLS#:
- IR1012232
- Subdivision:
- Cotner Of Sylvan Dale
ADDITIONAL INFORMATION
Enjoy the Big Thompson River steps away from horseback riding/lessons & fishing across the road at Sylvan Dale Guest Ranch! The property borders a conservation easement & county-maintained road. 360-degree breathtaking views from anywhere you stand. Relish in the abundance of Rocky Mountain wildlife & tranquil water running by. This private slice of land is perfect for your camping getaway, while offering electricity, septic, well, and high speed Internet making it ready to use. Currently being reclassified by FEMA to a flood fringe which will allow for future building, Agent and Buyer are to investigate any allowed uses by contacting Larimer County. Currently, the property allows for an RV & temporary structures such as picnic tables & play structures. Get this beautiful piece of property & spend your summer nights with a fire near the river watching the sunset. This is Colorado living at its finest! Owner has a Colorado Real Estate License.
- Type:
- Multi-Family
- Sq.Ft.:
- 3,244
- Status:
- Active
- Beds:
- 4
- Lot size:
- 0.06 Acres
- Year built:
- 2004
- Baths:
- 3.00
- MLS#:
- IR1012025
- Subdivision:
- Harvest Gold
ADDITIONAL INFORMATION
Welcome to this gently lived-in 4-bedroom 3-bath paired home nestled in a quiet neighborhood. The main floor features an inviting open space living area, perfect for relaxing and entertaining. The well-designed layout seamlessly connects the living, dining, and kitchen areas, creating a bright and airy atmosphere. Main Level you'll find three spacious bedrooms offering ample space for rest and rejuvenation. Each room is thoughtfully designed to maximize comfort and functionality. The two well-appointed bathrooms add to the convenience and style of this charming home. Located in a serene and friendly community, this home provides the perfect blend of tranquility and accessibility. Whether you're enjoying the peaceful surroundings or making use of the nearby amenities, this home offers the ideal setting for a comfortable lifestyle. Don't miss the opportunity to make this lovely townhome your own. Schedule a showing today and experience the perfect balance of quiet living and modern convenience!
- Type:
- Multi-Family
- Sq.Ft.:
- 967
- Status:
- Active
- Beds:
- 2
- Year built:
- 2012
- Baths:
- 2.00
- MLS#:
- IR1013567
- Subdivision:
- Lakeshore At Centerra Condos
ADDITIONAL INFORMATION
Looking for a comfortable spot to call home? Check out this awesome 2 bedroom/2 bathroom condo showcasing upgraded features and a nice balcony to relax and soak up these summer evenings. Enjoy the bright & airy living space that is perfect for hanging out with friends, or create culinary masterpieces in this spacious kitchen. Come take a look at this condo and see if it could be your place to call home!
- Type:
- Other
- Sq.Ft.:
- 967
- Status:
- Active
- Beds:
- 2
- Year built:
- 2012
- Baths:
- 2.00
- MLS#:
- 1013567
- Subdivision:
- Lakeshore at Centerra Condos
ADDITIONAL INFORMATION
Looking for a comfortable spot to call home? Check out this awesome 2 bedroom/2 bathroom condo showcasing upgraded features and a nice balcony to relax and soak up these summer evenings. Enjoy the bright & airy living space that is perfect for hanging out with friends, or create culinary masterpieces in this spacious kitchen. Come take a look at this condo and see if it could be your place to call home!
- Type:
- Multi-Family
- Sq.Ft.:
- 1,132
- Status:
- Active
- Beds:
- 2
- Year built:
- 2020
- Baths:
- 2.00
- MLS#:
- IR1011728
- Subdivision:
- Flats At Centerra
ADDITIONAL INFORMATION
This lock and leave condo sparkles like new! The Princeton model, built by Landmark, offers a luxury 2 bedroom 2 bath condo situated in The Flats of Centerra. Enjoy this nearly new and gently lived in property with secured elevator access that boasts many amenities within the HOA fee (water, sewer, trash, cable tv and internet). This home features two major upgrades, engineered flooring throughout the dining and living room and painted shaker cabinets, along with high end finishes such as quartz countertops, subway tile backsplash and stainless appliances. Stay inside this winter and cozy up to the beautifully appointed gas fireplace. Seller also finished the single car garage complete with an epoxy floor. Conveniently located near I-25 and the Medical Center of the Rockies, with superb walkability to shopping and restaurants. Live a luxurious simple life!
Open House:
Sunday, 9/22 2:00-4:00PM
- Type:
- Single Family
- Sq.Ft.:
- 2,692
- Status:
- Active
- Beds:
- 5
- Lot size:
- 2.23 Acres
- Year built:
- 1998
- Baths:
- 4.00
- MLS#:
- 5471532
- Subdivision:
- Saratoga Estates
ADDITIONAL INFORMATION
Centrally located in Loveland on 2 1/4 acres with 5 bedrooms, 3 1/2 baths, and an 1,152 Sq Ft. shop/outbuilding, and an unfinished basement, all with beautiful views of Horseshoe lake and the foothills. The eat-in country kitchen features granite countertops, wood floors, pantry, and a bar w/seating. Formal dining room for those special occasions. Relax in the living room, filled with natural light and lake views with a gas fireplace. The main level primary suite is your retreat, with a large walk-in closet and updated 4 piece bathroom with a beautiful walk-in shower. Work from home? You'll love the large office on the main level! The upper level has room for everyone, 4 bedrooms, 2 full bathrooms and a loft. Finish the garage attic as you wish: Playroom? Study area? Crafting? You decide! With dual HVAC systems, you'll have total climate control on all levels. The shop is perfect for storage, large projects, or anything else you can imagine. With a long tree-lined driveway, large front and back porches, and a fenced in yard, this property has it all!
$697,500
5603 Ault Drive Loveland, CO 80538
- Type:
- Single Family
- Sq.Ft.:
- 3,427
- Status:
- Active
- Beds:
- 5
- Lot size:
- 0.16 Acres
- Year built:
- 2022
- Baths:
- 3.00
- MLS#:
- IR1011628
- Subdivision:
- Eagle Brook Meadows
ADDITIONAL INFORMATION
Nestled in a quiet Neighborhood with wide-open space as your neighbor, this ranch-style home is a jewel located in West Loveland that you have been waiting for! You'll be greeted with the perfect blend of comfort, convenience, and style. Step inside to discover a light and bright airy open floor plan with many upgrades throughout! With soaring ceilings, sleek finishes, custom fireplace and luxurious wood LVP flooring, this space is designed for both relaxation and entertainment. Prepare culinary masterpieces with ease in the kitchen, outfitted with stainless steel appliances, granite countertops, and the island with seating that offers the perfect setting for casual dining or hosting guests. The seamless flow between the living room, dining room and the kitchen area ensures there's plenty of room for everyone to unwind in comfort. Retreat to the primary suite and discover your own private sanctuary, complete with vaulted ceilings, an ensuite bath with a walk-in shower, and a walk-in closet. One more bedroom on the main level, and an oversized office with French doors offers the perfect space for working from home! Head downstairs to the finished basement and discover the ultimate entertainment zone for movie night, hosting friends, or watching the big game. An Extra Bonus Room with Custom Sliding doors and 2 additional beds and a bath provide ample space for overnight guests. The backyard is a private oasis where you can bask in the Colorado sun and enjoy some mountain top views on the patio. Conveniently located in Northwest Loveland, this home offers easy access to parks, bicycle and hiking trails for today's active families. Welcome HOME!!!
$566,000
4775 Rodin Drive Loveland, CO 80538
- Type:
- Single Family
- Sq.Ft.:
- 1,958
- Status:
- Active
- Beds:
- 3
- Lot size:
- 0.15 Acres
- Year built:
- 2024
- Baths:
- 3.00
- MLS#:
- IR1011533
- Subdivision:
- Wilson Commons
ADDITIONAL INFORMATION
The Silverton by Aspen Homes. Brand new 2-story plan, 3 bed, 2.5 bath & spacious upper level loft. Bright open plan thru kitchen, dining & living rooms. Eat-in kitchen w/ solid surface counters, island, pantry & SS appliances. Great primary suite w/5pc bath, walk-in spa shower & walk-in closet. 3 car garage, AC & active radon & Class 4 Impact Resistant Roofing. Highly efficient homes w/ 95% eff furnace w/advanced sealing package, tankless H20, HERS energy tests, E-Star windows. September 2024 move in! See listing team for additional homes available from Aspen Home! preferred lender incentive!
Open House:
Sunday, 9/22 12:00-3:00PM
- Type:
- Single Family
- Sq.Ft.:
- 2,044
- Status:
- Active
- Beds:
- 4
- Lot size:
- 0.27 Acres
- Year built:
- 1984
- Baths:
- 4.00
- MLS#:
- IR1011456
- Subdivision:
- Lakemont
ADDITIONAL INFORMATION
West Loveland, semi-custom Tudor style home on large cul-de-sac lot, in desirable Lakemont subdivision. 4 bed, 4 bath, 2 car garage. Main level updated within the past 4 years, gorgeous kitchen with all appliances included, dining room fireplace, covered patio. Private, primary suite with balcony. Main floor features a 2nd primary bedroom with 3/4 bath. Partially finished basement. A short walk to Mahaffey Park. Great opportunity for sweat equity. Inspection report available, please see broker remarks.
- Type:
- Single Family
- Sq.Ft.:
- 3,091
- Status:
- Active
- Beds:
- 3
- Lot size:
- 0.15 Acres
- Year built:
- 2016
- Baths:
- 4.00
- MLS#:
- IR1011307
- Subdivision:
- Millennium Nw 4th Sub
ADDITIONAL INFORMATION
Back on the market due to no fault of the home, the buyer's contingent property did not sell. Situated in the certified wild community of The Lakes at Centerra, this 3-bedroom patio home combines modern living with comfort and convenience. This home has been meticulously maintained. The open-concept living area features beautiful hardwood floors and abundant natural light. The modern, functional kitchen is equipped with top-of-the-line appliances, ample counter space, and a center island, making it ideal for entertaining. The master suite offers a serene retreat with a spacious walk-in closet and a luxurious en-suite bathroom with a large walk-in shower. Rounding out your main floor living space you'll find a second bedroom with en-suite bathroom featuring a nice soaking tub suitable for guests or a home office as well as a powder room and a laundry room. The expansive walk-out basement includes a large multi-purpose family room/rec room, an ample sized bedroom and a bathroom. Don't miss the unfinished space for storage. Step outside the walk-out basement and enjoy relaxing on the extended concrete patio, or take advantage of the other outdoor living areas including the lovely front porch or the covered deck adjacent to the great room. The HOA takes care of the lawn and snow removal so you have more time to enjoy all that this active community has to offer including long walks around the lakes or just a short stroll down to the community gardens. Conveniently located to shopping, restaurants and schools, don't miss the opportunity to make this house your home!
- Type:
- Multi-Family
- Sq.Ft.:
- 1,898
- Status:
- Active
- Beds:
- 3
- Lot size:
- 0.1 Acres
- Year built:
- 2003
- Baths:
- 3.00
- MLS#:
- IR1011397
- Subdivision:
- Harvest Gold
ADDITIONAL INFORMATION
This beautiful paired townhome with a Main Floor Primary Bedroom in NW Loveland offers stunning mountain views, and backs to a school and open space. Inside, enjoy the fresh new carpet and new interior paint throughout! Granite and alder cabinets in the kitchen open to the dining and living room with vaulted ceilings. The main floor features a primary bedroom and convenient laundry. Upstairs, you'll find two additional bedrooms and a loft, perfect for a home office or extra living space. Step outside to the charming patio off the dining area, ideal for relaxing and taking in the views. This home also includes a full unfinished basement for expansion and a two-car attached garage, situated in a quiet cul-de-sac Take advantage of this opportunity to enjoy the perfect blend of maintenance-free comfort and convenience!
- Type:
- Single Family
- Sq.Ft.:
- 1,450
- Status:
- Active
- Beds:
- 3
- Lot size:
- 0.05 Acres
- Year built:
- 2024
- Baths:
- 3.00
- MLS#:
- 3499877
- Subdivision:
- Kinston At Centerra
ADDITIONAL INFORMATION
**!!MOVE-IN READY!!**SPECIAL FINANCING AVAILABLE** Looking for the convenience of a low-maintenance lifestyle? Look no further than this Boston with designer finishes throughout! The main level offers room for meals and conversation with its open dining and living rooms. A covered patio is available to enjoy the outdoors. The well-appointed kitchen features a quartz center island and stainless steel appliances. Retreat upstairs to find two generous bedrooms and a shared full bathroom that make perfect accommodations for family or guests. The laundry rests near the primary suite which showcases a private bath and immense walk-in closet.
- Type:
- Single Family
- Sq.Ft.:
- 1,475
- Status:
- Active
- Beds:
- 3
- Lot size:
- 0.05 Acres
- Year built:
- 2024
- Baths:
- 3.00
- MLS#:
- 4523494
- Subdivision:
- Kinston At Centerra
ADDITIONAL INFORMATION
**!!MOVE-IN READY!!**SPECIAL FINANCING AVAILABLE** This charming Chicago is waiting to impress its residents with two stories of smartly designed living spaces and a maintenance free lifestyle. The open layout of the main floor is perfect for dining and entertaining. The kitchen features a large pantry, quartz center island, stainless steel appliances with an adjacent dining room. Beyond is an inviting living room and a powder room. Upstairs, you’ll find a convenient laundry and three generous bedrooms, including a lavish primary suite with a spacious walk-in closet and private bath.
- Type:
- Other
- Sq.Ft.:
- 1,264
- Status:
- Active
- Beds:
- 2
- Lot size:
- 0.04 Acres
- Year built:
- 2021
- Baths:
- 2.00
- MLS#:
- 1011212
- Subdivision:
- DISCOVERY AT THE LAKES AT CENTERRA CONDOS BLDG 7
ADDITIONAL INFORMATION
Beautifully maintained and well decorated ground level, end unit condo at The Lakes at Centerra. , Fenced private courtyard. Large windows allowing plenty of natural light. Luxury Vinyl flooring throughout the living areas, fully tiled shower/tub enclosure, tile flooring in baths & laundry, quartz counter tops throughout, stainless appliances, tankess water heater. high efficiency furnace solid doors, and more - all the upgrades!!. HOA & Metro include water, cable, wifi, common area maintenance, lawn care & snow removal, exterior maintenance, and pool. Nearby 3.5 miles of pedestrian trails around Houts Reservoir & Equalizer Lake. Close to Centerra shops/restaurants. FHA Mortgage currently on property. Most FHA loans are Assumable - Seller is in process of confirming that assumption is an option.
- Type:
- Single Family
- Sq.Ft.:
- 1,772
- Status:
- Active
- Beds:
- 3
- Lot size:
- 0.2 Acres
- Year built:
- 2024
- Baths:
- 2.00
- MLS#:
- IR1011300
- Subdivision:
- Wilson Commons
ADDITIONAL INFORMATION
SOLD BEFORE PUBLISHED. Premium lot with VIEWS! The Avondale is a 3 bed + office, 2 bath ranch on crawl space with an oversize 2 car garage! Bright open plan thru kitchen, dining & living rooms. Eat-in kitchen w/ solid surface counters, island, pantry & SS appliances. Great primary suite w/5pc bath & walk-in closet. AC, active radon, 2X6 ext walls, & Class 4 Impact Resistant Roof, oversize garage. Highly efficient homes w/ 95% eff furnace w/advanced sealing package, tankless H20, HERS energy tests, E-Star windows. See listing team for other floor plans, lots and homes available from Aspen Homes!
- Type:
- Condo
- Sq.Ft.:
- 1,264
- Status:
- Active
- Beds:
- 2
- Lot size:
- 0.04 Acres
- Year built:
- 2021
- Baths:
- 2.00
- MLS#:
- IR1011212
- Subdivision:
- Discovery At The Lakes At Centerra Condos Bldg 7
ADDITIONAL INFORMATION
Beautifully maintained and well decorated ground level, end unit condo at The Lakes at Centerra. , Fenced private courtyard. Large windows allowing plenty of natural light. Luxury Vinyl flooring throughout the living areas, fully tiled shower/tub enclosure, tile flooring in baths & laundry, quartz counter tops throughout, stainless appliances, tankess water heater. high efficiency furnace solid doors, and more - all the upgrades!!. HOA & Metro include water, cable, wifi, common area maintenance, lawn care & snow removal, exterior maintenance, and pool. Nearby 3.5 miles of pedestrian trails around Houts Reservoir & Equalizer Lake. Close to Centerra shops/restaurants. FHA Mortgage currently on property. Most FHA loans are Assumable - Seller is in process of confirming that assumption is an option.
$600,000
1650 Animas Place Loveland, CO 80538
- Type:
- Single Family
- Sq.Ft.:
- 3,026
- Status:
- Active
- Beds:
- 3
- Lot size:
- 0.14 Acres
- Year built:
- 2001
- Baths:
- 3.00
- MLS#:
- IR1011643
- Subdivision:
- Horseshoe Lake First
ADDITIONAL INFORMATION
EXCLUSIVE PENINSULA OF HORSESHOE LAKE! Properties here are limited so why not live where others can only vacation!? Pristine and private peninsula, mountain and water views, 90 acres of Conservation land, walkable to Boyd Lake State Park with marina, camping, fishing, swimming and water sports. Miles of bike paths connect Loveland and Fort Collins to diverse natural areas, trails and parks. About 15 mins to Horsetooth Mountain and 30 mins to Estes Park and Rocky Mountain National Park! This sizable home has new carpet throughout, fresh paint, a formal LR, formal DR, and an extra room with french doors for a home business, craft room, or for indoor gear or bike storage. Vaulted kitchen ceilings enhance the bright and open floor plan to dining, stainless appliances, large island, pantry, solid oak floors, ample storage and seating. Move outside to the massive brick-paver patio for a southern exposure and expansive green space (no one can ever build behind this home!). FR has vaulted ceilings, built-ins, and a fireplace, perfect for a cozy evening after a day of skiing, hiking, mountain biking or simply walking around the Peninsula. Primary bedroom is huge with massive windows, vaulted ceilings, large walk-in closet, bright roomy en suite with giant tub, separate shower, water closet. 2B/2B upstairs, plus a 3rd bedroom, newly renovated bathroom and family room downstairs (think guest quarters, cinema room, in-law suite or man-cave!!) This home is an expansive blank slate for your vision and personal flare! Get a piece of the Peninsula at a great price and make this Rocky Mountain oasis into whatever your dreams can envision! This truly is a paradise for outdoor enthusiasts!
- Type:
- Condo
- Sq.Ft.:
- 905
- Status:
- Active
- Beds:
- 1
- Lot size:
- 0.02 Acres
- Year built:
- 2017
- Baths:
- 1.00
- MLS#:
- IR1011063
- Subdivision:
- Enchantment Ridge Condos
ADDITIONAL INFORMATION
Facing North (Not the Parking Lot). Move in condition with new 12mm textured flooring. New carpet in the bedroom and walk in closet. New paint throughout. Large Bathroom and master. Low HOA fees compared to older complexes.
Andrea Conner, Colorado License # ER.100067447, Xome Inc., License #EC100044283, [email protected], 844-400-9663, 750 State Highway 121 Bypass, Suite 100, Lewisville, TX 75067

The content relating to real estate for sale in this Web site comes in part from the Internet Data eXchange (“IDX”) program of METROLIST, INC., DBA RECOLORADO® Real estate listings held by brokers other than this broker are marked with the IDX Logo. This information is being provided for the consumers’ personal, non-commercial use and may not be used for any other purpose. All information subject to change and should be independently verified. © 2024 METROLIST, INC., DBA RECOLORADO® – All Rights Reserved Click Here to view Full REcolorado Disclaimer
| Listing information is provided exclusively for consumers' personal, non-commercial use and may not be used for any purpose other than to identify prospective properties consumers may be interested in purchasing. Information source: Information and Real Estate Services, LLC. Provided for limited non-commercial use only under IRES Rules. © Copyright IRES |
Loveland Real Estate
The median home value in Loveland, CO is $350,500. This is lower than the county median home value of $379,500. The national median home value is $219,700. The average price of homes sold in Loveland, CO is $350,500. Approximately 60.2% of Loveland homes are owned, compared to 35.18% rented, while 4.62% are vacant. Loveland real estate listings include condos, townhomes, and single family homes for sale. Commercial properties are also available. If you see a property you’re interested in, contact a Loveland real estate agent to arrange a tour today!
Loveland, Colorado 80538 has a population of 74,125. Loveland 80538 is less family-centric than the surrounding county with 28.43% of the households containing married families with children. The county average for households married with children is 32.02%.
The median household income in Loveland, Colorado 80538 is $61,133. The median household income for the surrounding county is $64,980 compared to the national median of $57,652. The median age of people living in Loveland 80538 is 40.2 years.
Loveland Weather
The average high temperature in July is 87.8 degrees, with an average low temperature in January of 16.5 degrees. The average rainfall is approximately 16.8 inches per year, with 42.6 inches of snow per year.
