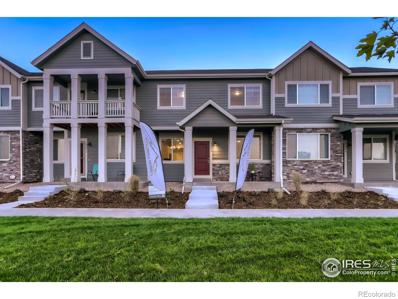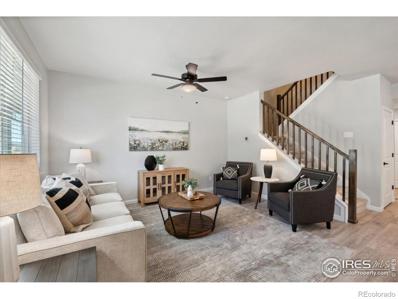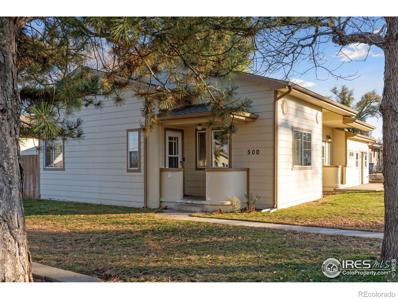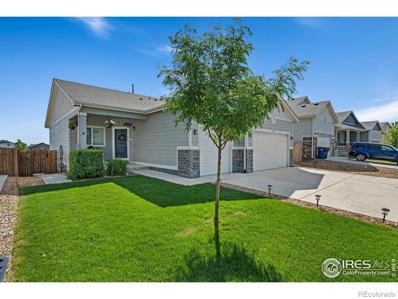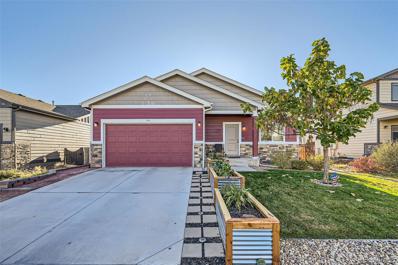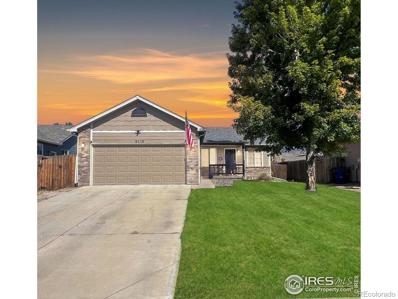Milliken CO Homes for Rent
The median home value in Milliken, CO is $440,600.
This is
lower than
the county median home value of $480,800.
The national median home value is $338,100.
The average price of homes sold in Milliken, CO is $440,600.
Approximately 85.49% of Milliken homes are owned,
compared to 12.12% rented, while
2.39% are vacant.
Milliken real estate listings include condos, townhomes, and single family homes for sale.
Commercial properties are also available.
If you see a property you’re interested in, contact a Milliken real estate agent to arrange a tour today!
- Type:
- Single Family
- Sq.Ft.:
- 1,483
- Status:
- NEW LISTING
- Beds:
- 3
- Lot size:
- 0.17 Acres
- Year built:
- 2022
- Baths:
- 2.00
- MLS#:
- 2829950
- Subdivision:
- Sunfield
ADDITIONAL INFORMATION
Like new home built in 2022 with 3 bedrooms, 2 bathrooms and a 3 car garage with built in work space and cabinets! FREE POOL MEMBERSHIP, at the TRPR outdoor pool, AND use of their gym, included with the metro district! Move in ready, open floorplan home that has been wonderfully maintained includes owned solar panels for electric savings! Kitchen includes quartz countertops, tile backsplash, beautiful premium white cabinets and included stainless steel appliances. Large primary bedroom with private bathroom including double vanity and an upgraded walk-in shower with bench. Large backyard professionally landscaped with fruit trees (2 apple, 1 plum, 1 nectarine!), nice patio, sprinkler system and prepped for sod in spring! Unfinished basement with 9 foot ceilings, 2 egress windows and an active radon system for future expansion!
- Type:
- Single Family
- Sq.Ft.:
- 1,435
- Status:
- NEW LISTING
- Beds:
- 3
- Lot size:
- 0.14 Acres
- Year built:
- 1928
- Baths:
- 2.00
- MLS#:
- IR1023806
- Subdivision:
- Milliken Town
ADDITIONAL INFORMATION
With Character and Charm this HOME has 3 bedrooms/2 baths (The basement bedroom has a separate entrance). Full fenced back yard with alley access and unlimited potential for parking/garage etc. All of this located in the quiet town of rural Milliken. New sewer line in 2018. The detached 2 car garage has been finished into a heated SHOP.
- Type:
- Single Family
- Sq.Ft.:
- 1,462
- Status:
- Active
- Beds:
- 3
- Lot size:
- 0.15 Acres
- Year built:
- 2017
- Baths:
- 2.00
- MLS#:
- 8027173
- Subdivision:
- Colony Pointe
ADDITIONAL INFORMATION
Open House Saturday 12/28 1-3PM! Fantastic 3 bedroom, 2 Bath, south facing, ranch floorplan in Colony Pointe, with a large yard, full unfinished basement epoxied garage floor, and PAID OFF SOLAR! This is it! This open concept home has a vaulted ceiling, upgraded granite countertops, a large laundry room with a utility sink, a great pantry right off the garage for those Costco hauls, and plenty of storage throughout! The Owner's bedroom has a huge walk in closet, on-suite bathroom with double sinks and an oversized shower. This home features a dog run off the garage, privacy fencing, sprinklers in the front and back, and include the garden shed! The basement is huge and ready for all your stuff! This home comes with the kitchen appliances, AC, and just think of all the money you'll save with this included and paid off- 20k solar system!
- Type:
- Single Family
- Sq.Ft.:
- 1,548
- Status:
- Active
- Beds:
- 3
- Lot size:
- 0.15 Acres
- Year built:
- 2016
- Baths:
- 2.00
- MLS#:
- 2272107
- Subdivision:
- Colony Pointe Sub
ADDITIONAL INFORMATION
Seller may consider buyer concessions if made in an offer. Welcome to your dream home that boasts a fresh interior paint in a neutral color scheme, offering a clean and modern look. The kitchen is a chef's delight with a convenient center island perfect for meal prep. The primary bedroom is a private retreat featuring a spacious walk-in closet. The primary bathroom is equipped with double sinks, providing ample space for your morning routine. The property also offers a fenced-in backyard, offering privacy and security This property is a must-see for those seeking a well-appointed home with thoughtful features.
$549,000
2207 Birdie Drive Milliken, CO 80543
- Type:
- Single Family
- Sq.Ft.:
- 3,393
- Status:
- Active
- Beds:
- 5
- Lot size:
- 0.35 Acres
- Year built:
- 2016
- Baths:
- 3.00
- MLS#:
- 5063835
- Subdivision:
- Mad Russian Golf Community
ADDITIONAL INFORMATION
Welcome to your five-bedroom, three-bath ranch with mountain views in the beautiful Mad Russian Golf Course Community. Custom designed, this light-filled home features a spacious, open floor plan and tall ceilings. Fully finished basement with a hangout space and wet bar. Mini-splits for extra comfort and efficiency. Fully enclosed sun room, plus berm landscaping in backyard with irrigation system. Just a few steps from the golf course! An underground electric fence in front and back yard for your furry friends!. Insulated and spacious three-car garage. Come take a look!
- Type:
- Single Family
- Sq.Ft.:
- 1,231
- Status:
- Active
- Beds:
- 3
- Lot size:
- 0.13 Acres
- Year built:
- 2016
- Baths:
- 2.00
- MLS#:
- 4390191
- Subdivision:
- Settlers Village
ADDITIONAL INFORMATION
Welcome to your new home! This adorable ranch offers approximately 2,400 square feet of living space with three bedrooms and two bathrooms. The home features a spacious layout with an open concept design, allowing for natural light and flexibility in furniture arrangement. The primary bedroom includes an en-suite bathroom, providing privacy and convenience. The additional two bedrooms are great for family, guests or a home office. The home also boasts a functional kitchen with ample counter and cabinet space, making meal preparation a breeze. Basement is partially finished with open layout, bar and carpet. Step outside to a meticulously landscaped yard which backs to open space complete with an oversized patio, garden area and turf for low maintenance. Ideal for outdoor gatherings or quiet evenings under the stars. Home comes equipped with solar. Lease to be assumed with a monthly payment of $177.36. Monthly Utility bills are low. Patio Furniture is negotiable
- Type:
- Single Family
- Sq.Ft.:
- 1,463
- Status:
- Active
- Beds:
- 3
- Lot size:
- 0.15 Acres
- Year built:
- 2020
- Baths:
- 2.00
- MLS#:
- 9879913
- Subdivision:
- Sunfield
ADDITIONAL INFORMATION
Welcome to 1445 S Lotus Dr, Milliken CO—a beautifully maintained builder’s model home with upgrades throughout. You will love the open concept kitchen, living and dining area featuring vaulted ceilings, sleek quartz countertops, stainless steel appliances and easy to maintain LVP flooring. This modern 3 bedroom/2bath home offers space to expand with full unfinished basement with 9-foot ceilings and stub out for bathroom— a blank canvas for whatever you dream up! The master bedroom features tiled floor to ceiling double shower and generous walk in closet. Step outside to a spacious backyard, extra large concrete patio and privacy fencing-perfect for relaxing and entertaining plus plenty of room for the dog! This home is a must-see-gem. Additional features include AC, fully landscaped and window coverings installed this home is move in ready!
- Type:
- Single Family
- Sq.Ft.:
- 1,514
- Status:
- Active
- Beds:
- 3
- Lot size:
- 0.22 Acres
- Year built:
- 2018
- Baths:
- 2.00
- MLS#:
- IR1022993
- Subdivision:
- Settlers Village
ADDITIONAL INFORMATION
Come see this stunning single-story home in Settler's Village! This huge corner lot has been completely decked out for entertaining. Large outdoor grilling area, pergola, multi-tier landscaping, and more. Backyard has double gate access for camper, trailer, or toys. NEW ROOF, new exterior paint, newly stained fence and pergola, new gutter guards, and new concrete stain. All done in September! AC unit is only three years old. Upgraded finishes throughout. Large unfinished basement for extra storage or future expansion. The photos don't do this one justice! Schedule your showing today and come see it in person.
- Type:
- Single Family
- Sq.Ft.:
- 1,463
- Status:
- Active
- Beds:
- 3
- Lot size:
- 0.17 Acres
- Year built:
- 2021
- Baths:
- 2.00
- MLS#:
- 6558449
- Subdivision:
- Sunfield
ADDITIONAL INFORMATION
Incredible opportunity with an assumable loan at a low 2.95% interest rate! Welcome Home to Sunfield in Milliken! This charming home offers a perfect blend of comfort, style, and functionality. Lovely front landscaping sets the tone as you step into the bright, open floor plan with vaulted ceilings in the living room, creating an inviting and spacious feel. The kitchen, complete with stainless steel appliances, granite countertops, and a large island, seamlessly connects to the dining area, where sliding glass doors lead out to a sunny patio. The primary bedroom suite features a private en-suite bath and a generous walk-in closet, while two additional bedrooms and a full bath provide space for your needs. The large laundry room offers convenience, and the insulated, finished 3-car garage is a standout with upgraded lighting, extra outlets, a 220v outlet, and insulated doors for comfort year-round. A huge unfinished basement awaits your creative touch or serves as ample storage space. Step outside to your fenced-in backyard with a lush lawn, a sunny patio, and even a chicken coop and run—perfect for enjoying fresh eggs from your own yard. Recent updates include a new stove, an upgraded 50-gallon water heater, and numerous garage enhancements. Located in a vibrant community, you'll love the local festivals and farmers markets that add charm to this desirable neighborhood. Don’t miss this exceptional opportunity to make this beautifully maintained home your own!
- Type:
- Multi-Family
- Sq.Ft.:
- 1,312
- Status:
- Active
- Beds:
- 2
- Year built:
- 2024
- Baths:
- 2.00
- MLS#:
- IR1022588
- Subdivision:
- Brookstone Townhomes
ADDITIONAL INFORMATION
** Builder is offering a Sellers Concession ** This luxury 2 bedroom, 1.5 bathroom townhome boasts a bright open floor plan. This home features high-end finishes including LVP flooring throughout the main living and kitchen area, tiled backsplash, quartz countertops, stainless appliances, and refrigerator. The Primary en suite includes a tiled walk-in shower, double sinks, and walk-in closet. Tons of extra storage in the full unfinished basement or in the 2 car attached garage. Located just a stones throw from Milliken's premier Centennial Park. Take a walk around the lake, go fishing, relax at Milliken pool, let your dog run around at the dog park, play a round of frisbee golf or use the Thompson Rivers Park and Rec center facility. With two exceptional charter schools within walking distance the Brookstone townhomes by Windmill Homes exemplifies how a local builder listens and meets the needs of their community. Take back your time and relax as the HOA takes exterior maintenance off your chore list.
- Type:
- Multi-Family
- Sq.Ft.:
- 1,312
- Status:
- Active
- Beds:
- 2
- Year built:
- 2024
- Baths:
- 3.00
- MLS#:
- IR1022586
- Subdivision:
- Brookstone Townhomes
ADDITIONAL INFORMATION
** Builder is offering a Sellers Concession ** Discover carefree living in this inviting lock-and-leave townhome. A bright, open floor plan welcomes you with high-end finishes throughout, including quartz countertops, stainless steel appliances, custom-tiled backsplash, laminate wood floors, and a convenient attached 2-car garage. The primary suite is a personal haven, featuring an elegantly tiled walk-in shower, double sinks, and a spacious walk-in closet. Enjoy a private balcony accessible from the primary bedroom. Simplify your routine with the convenience of the upper-level laundry. The full unfinished basement offers ample storage space or the potential for future expansion. All kitchen appliances and window coverings are included, adding to the ease of move-in. Relax and reclaim your time with the assistance of the HOA, as exterior maintenance tasks are taken off your chore list. As a Brookstone resident, you'll enjoy exclusive benefits, such as an annual complimentary aquatics pass for Milliken Pool. This pass provides access to a wide range of activities for the entire family, including access to swim lessons, senior water walking, open swim, and more! Located just moments away from Milliken's premier Centennial Park, you'll have the opportunity to enjoy the lake, go fishing, unwind at the pool, let your dog roam freely at the dog park, play frisbee golf, or make use of the Thompson Rivers Park and Rec center facility. The convenience extends to education, with two exceptional charter schools within walking distance, highlighting how the Brookstone townhomes by Windmill Homes cater to the needs of the community.
$1,100,000
9139 County Road 54 Milliken, CO 80543
- Type:
- Single Family
- Sq.Ft.:
- 2,663
- Status:
- Active
- Beds:
- 3
- Lot size:
- 6.53 Acres
- Year built:
- 1992
- Baths:
- 3.00
- MLS#:
- 3669096
- Subdivision:
- N/a
ADDITIONAL INFORMATION
Nestled amidst gorgeous sprawling views, this Refined Residence rests on 6.5 acres of land in Milliken. With pristine renovations and modern amenities, this home is a tranquil haven for a buyer hoping to embrace an elegant side of country living. Recently remodeled, this single-story custom home is both spacious and cozy. In addition to the 3 bedrooms and 3 bathrooms in this home, including a conveniently located primary suite and master bath, the brilliant layout brings the comforting feel of home, while the expansive living spaces give the house room to breathe. Settle in for an evening beside the fireplace after cooking a delicious meal in the state-of-the-art kitchen. Featuring an incredible cascading quartz island, flawless granite countertops, a full gas range complete with a kettle faucet, and separate full-size fridge and freezers for ample storage space. A few steps away, you’ll find a substantial dining area overlooking the beautiful views this property offers. In addition to the beautiful interior space, the outdoors shine with this property. Surrounded by acres of land, this property is secluded and peaceful. Mature trees and foliage provide additional privacy for residents. From the hot tub and covered patio spaces to the fire pit and pasture, every aspect of this home is meant to be enjoyed. Most notably, this property features a unique attached space with endless potential. Whether you hope to create a home exercise center or find a venue for your next business, the versatility of this additional living area makes this home truly special. Despite its secluded nature, this Refined Residence provides easy access to Highway 37 and the 257 interchange making it an ideal escape without sacrificing convenience.
$494,000
870 Village Drive Milliken, CO 80543
- Type:
- Single Family
- Sq.Ft.:
- 1,875
- Status:
- Active
- Beds:
- 4
- Lot size:
- 0.14 Acres
- Year built:
- 2012
- Baths:
- 3.00
- MLS#:
- IR1022453
- Subdivision:
- Settlers Village
ADDITIONAL INFORMATION
Welcome to this charming two-story home, ideally situated on a premium lot with stunning views and a prime location. Backing to the serene Sappington Park, you'll enjoy a peaceful and picturesque setting, while the home's proximity to Knowledge Quest Academy offers unparalleled convenience. Step inside to an open floor plan designed to create a spacious and inviting atmosphere-perfect for both everyday living and entertaining. The main level features a cozy living room, a convenient half bath, and a beautiful kitchen complete with sleek black appliances, a large island with a breakfast bar, pantry, and an open dining area. New windows and durable LVT flooring flow throughout the home, adding both style and function. Upstairs, you'll find a private primary suite with a walk-in closet and a luxurious 5-piece bath. Two additional well-sized bedrooms and a full bathroom, provide ample space for everyone. The upper level also includes a laundry roomfor added convenience, as well as a loft area that's perfect for a home office or study. The partially finished basement adds even more living potential, with a guest bedroom and space ready to be customized to suit your needs. Enjoy the outdoors with a covered front porch and a fenced backyard featuring a patio ideal for outdoor dining and entertaining. The 3-car tandem garage is great for all your storage needs. Additional updates include a newer hot water heater installed in 2021. This home is truly a gem-offering a combination of comfort, style, and location. Don't miss your chance to make it yours!
$430,000
500 Broad Street Milliken, CO 80543
- Type:
- Single Family
- Sq.Ft.:
- 1,796
- Status:
- Active
- Beds:
- 3
- Lot size:
- 0.2 Acres
- Year built:
- 1940
- Baths:
- 2.00
- MLS#:
- IR1022300
- Subdivision:
- Milliken
ADDITIONAL INFORMATION
Beautifully updated Bungalow nestled in the heart of Old Town. Enjoy the Old Town lifestyle with modern conveniences. Bonus: The sale includes mineral rights! Step inside to find a spacious layout with thoughtful updates throughout, including a beautifully remodeled kitchen with granite countertops and ample cabinet space. Brand-new carpet, energy-efficient windows, and furnace, ensuring comfort and convenience. Fall in love with the home's character, showcased in arched entryways, built-in bookshelves, and original hardwood floors. The primary bedroom is a true retreat, complete with a full en suite bathroom. Two additional large bedrooms and a full bath provide ample space. This home also boasts your very own private sauna, an oasis for relaxation. A two-car detached garage with in-floor radiant heating, ideal for those winter nights or a home-based business. The outdoor living space is just as impressive, featuring a spacious trex deck perfect for gatherings. A producing garden and mature trees create a peaceful escape-a large yard offering endless possibilities for outdoor enjoyment. Additional perks include plenty of off-street parking with alley access and a location that's close to parks, schools, shopping, and convenient access to I-25. This home is a rare gem that blends charm, functionality, and modern amenities.
- Type:
- Single Family
- Sq.Ft.:
- 2,463
- Status:
- Active
- Beds:
- 5
- Lot size:
- 0.15 Acres
- Year built:
- 2019
- Baths:
- 3.00
- MLS#:
- IR1022080
- Subdivision:
- Colony Pointe
ADDITIONAL INFORMATION
Welcome home to this beautiful and spacious ranch home in Milliken! This 5bed/3bath home features a large, open concept with vaulted ceilings and tons of natural light. 3bed/2bath on the main level with an additional 2bed/1bath in the basement with a large living room in the finished garden level basement. This bright and inviting home has a gourmet inspired kitchen with stainless gas appliances. Enjoy your coffee on your composite deck located off the dining room nook. This home is walking distance to the neighborhood park and Ehrlich Lake which features a walking path and fishing dock. The 3 car garage allows for a workshop or place to store the paddleboards and kayaks! Milliken is the perfect location, quiet and calm but only 15 minutes from either HWY 85 or I-25 and 20 minutes away from all major shopping!
$470,000
709 S Depot Drive Milliken, CO 80543
- Type:
- Single Family
- Sq.Ft.:
- 1,231
- Status:
- Active
- Beds:
- 3
- Lot size:
- 0.15 Acres
- Year built:
- 2020
- Baths:
- 2.00
- MLS#:
- 9750354
- Subdivision:
- Settlers Village
ADDITIONAL INFORMATION
Welcome to this beautifully maintained 3-bedroom, 2-bath ranch-style home with stunning curb appeal! This immaculate home features an open layout and a bright, inviting interior. The kitchen flows seamlessly into the dining and living spaces, ideal for gatherings. The spacious primary suite includes a private bath, and the additional bedrooms offer generous closet space. Outside, enjoy the private, landscaped yard that backs to a serene greenbelt with no rear neighbors, creating a peaceful retreat. The yard includes a cozy firepit area, a vegetable garden, and raised flower beds for gardening enthusiasts. The attached garage with an epoxy-coated floor adds extra durability and a polished finish. Amazing location within walking distance to town festivities, dog park, schools and 5 city parks or spend your leisure time fishing in one of the two local ponds. This home is truly a rare find, combining comfort, style, natural beauty!
Open House:
Tuesday, 1/7 8:00-7:00PM
- Type:
- Single Family
- Sq.Ft.:
- 1,760
- Status:
- Active
- Beds:
- 3
- Lot size:
- 0.18 Acres
- Year built:
- 2001
- Baths:
- 3.00
- MLS#:
- 7003589
- Subdivision:
- Frank Farm Sub
ADDITIONAL INFORMATION
Seller may consider buyer concessions if made in an offer. Welcome to this charming property that boasts a fresh interior paint job in a soothing neutral color scheme that will match any decor. The home has been updated with new flooring throughout, giving it a modern and bright feel. Step outside to enjoy the expansive deck, perfect for entertaining or simply relaxing. The backyard is fully fenced in, providing privacy and security, and includes a handy storage shed for all your outdoor tools and equipment.This home is a true oasis waiting for you.
- Type:
- Single Family
- Sq.Ft.:
- 2,344
- Status:
- Active
- Beds:
- 5
- Lot size:
- 0.15 Acres
- Year built:
- 2016
- Baths:
- 3.00
- MLS#:
- 2198403
- Subdivision:
- Colony Pointe
ADDITIONAL INFORMATION
Welcome to this charming and spacious ranch-style home in Milliken! This home features an open-concept layout with vaulted ceilings, creating a bright and airy feel. The owner's suite offers added privacy, thoughtfully separated from the two secondary bedrooms and shared bathroom on the main floor. You'll also find a convenient laundry room located right next to the garage. The finished basement adds even more space, featuring two additional secondary bedrooms, a third bathroom with an oversized shower, and a versatile rec room/family room. The large concrete patio is ready for your outdoor cooking! Outside, the home is just a short walk to the neighborhood park and Ehrlich Lake, which offers a scenic walking path and fishing dock. Energy-efficient solar panels have been installed, providing significant savings on utility bills. Better yet, solar panels will be paid-off by Sellers at closing. For electric vehicle owners, the 3-car garage is equipped with two 220v outlets. All of this, just 15 minutes from HWY 85 or I-25 and 20 minutes from major shopping centers.
$384,000
1130 Norma Court Milliken, CO 80543
- Type:
- Single Family
- Sq.Ft.:
- 1,009
- Status:
- Active
- Beds:
- 3
- Lot size:
- 0.21 Acres
- Year built:
- 1999
- Baths:
- 1.00
- MLS#:
- IR1020991
- Subdivision:
- Wal Mar 3
ADDITIONAL INFORMATION
Charming Ranch-Style Home in a Quiet Cul-de-Sac. Welcome to your dream starter home! This delightful ranch-style boasts an array of features: 3 bedroom/1bath/2car garage. Big fenced backyard with shed, chicken coop, fenced garden, tree house, fruit trees, covered deck, fire pit. Front and backyard sprinkler. Extended driveway, RV parking and dog run. New roof, storm doors, gutters and freshly painted exterior. Located close to HWY 34 and HWY 85. Close to schools, and park. Allowance offered.
- Type:
- Single Family
- Sq.Ft.:
- 1,502
- Status:
- Active
- Beds:
- 3
- Lot size:
- 0.17 Acres
- Year built:
- 2020
- Baths:
- 2.00
- MLS#:
- 4055933
- Subdivision:
- Sunfield
ADDITIONAL INFORMATION
**The seller is offering a $4,000 flooring concession with qualified offer. They are also leaving 3 unopened boxes of flooring at the property.** **Seller is paying off solar panels at closing. Solar panels come with a 25 year warranty with a maturity date of 10/16/2046** Welcome to this inviting ranch-style home nestled in the peaceful community of Milliken, CO! This well maintained 3-bedroom, 2-bathroom property boasts a spacious and practical floor plan perfect for easy, single-level living. As you step inside, you're greeted by a bright and open living space that flows seamlessly into the kitchen and dining area, ideal for entertaining or relaxing with family. The full, unfinished basement offers incredible potential for future expansion, whether you're dreaming of a home gym, entertainment space, or additional bedrooms. You'll also love the convenience of the 3-car attached garage, providing ample storage and room for all your vehicles or projects. Outside, enjoy the Colorado sunshine in your fully fenced and landscaped backyard, perfect for outdoor gatherings, gardening, or letting pets and kids play freely. Situated in a quiet neighborhood, this home is close to parks, schools, and local amenities while still offering a serene retreat from the hustle and bustle. Don't miss out on this exceptional property—schedule a showing today!
- Type:
- Single Family
- Sq.Ft.:
- 2,312
- Status:
- Active
- Beds:
- 5
- Lot size:
- 0.22 Acres
- Year built:
- 2002
- Baths:
- 4.00
- MLS#:
- 7959895
- Subdivision:
- Settlers Village
ADDITIONAL INFORMATION
Seller is willing to offer buyer concessions. You can buy down your interest rate or pay off the solar. Welcome to this beautifully updated home in the desirable Settlers Village community of Milliken! Designed with both comfort and style in mind, this spacious residence features a welcoming living room with soaring ceilings, a cozy gas fireplace, and built-ins, creating the perfect heart of the home. Just off the living room, the open dining area and kitchen offer great flow for entertaining, with sliding glass doors that open to the lovely back patio. The kitchen includes stainless steel appliances, marble countertops, a convenient breakfast bar, and ample cabinetry, perfect for cooking and gathering. Upstairs, the primary suite is a true retreat with vaulted ceilings, a private en-suite bath, and a walk-in closet. Two additional bedrooms and a full bath complete the upper level. The finished basement provides a versatile bonus room, two more bedrooms, a 3/4 bath, and a laundry room, adding extra space for guests, hobbies, or an office. Outside, the expansive backyard is perfect for outdoor living, featuring a pergola-covered patio, lush landscaping, and a large, well-maintained lawn. An attached two-car garage provides convenience and plenty of storage space. Located just down the road from Sappington Park and other nearby parks, this home offers a peaceful setting while being close to shopping, dining, and daily conveniences. Experience the best of Settlers Village living in this move-in-ready gem!
- Type:
- Single Family
- Sq.Ft.:
- 1,008
- Status:
- Active
- Beds:
- 3
- Lot size:
- 0.19 Acres
- Year built:
- 1999
- Baths:
- 1.00
- MLS#:
- IR1020183
- Subdivision:
- Wal Mar
ADDITIONAL INFORMATION
Discover this charming ranch-style home featuring 3 bedrooms and 1 bathroom with vaulted ceilings and an open floor plan, perfect for modern living. The well-equipped kitchen boasts stainless steel appliances, granite countertops, and a pantry, while central air ensures year-round comfort. Enjoy a large backyard with a storage shed and an expansive patio--ideal for entertaining. Conveniently located near elementary and middle schools, parks, and easy access to I-25 and Highway 85, this home offers great accessibility without HOA fees or metro district costs.
- Type:
- Single Family
- Sq.Ft.:
- 3,103
- Status:
- Active
- Beds:
- 5
- Lot size:
- 0.2 Acres
- Year built:
- 2017
- Baths:
- 4.00
- MLS#:
- IR1019802
- Subdivision:
- Colony Pointe
ADDITIONAL INFORMATION
Stunning Home located in the highly desirable Colony Pointe Subdivision! This spacious 5-bed, 4-bath residence also features a dedicated office space, which is perfect for remote work or study. The open floor plan creates a warm & inviting atmosphere, while the kitchen boasts stainless steel appliances & eat-in area, ideal for family meals & entertaining. The finished basement adds even more living space. Experience the charm & comfort this home has to offer! Don't miss out on this property!
- Type:
- Single Family
- Sq.Ft.:
- 2,328
- Status:
- Active
- Beds:
- 4
- Lot size:
- 0.15 Acres
- Year built:
- 2004
- Baths:
- 3.00
- MLS#:
- IR1019875
- Subdivision:
- Settlers Village
ADDITIONAL INFORMATION
Welcome to this beautifully updated ranch-style home, boasting over $50,000 in recent upgrades. This inviting residence features two spacious primary suites, each complete with a private bath and a generously sized walk-in closet, providing comfort and convenience, also offering the opportunity for multi-generational living or rental income. The two additional bedrooms share a well-appointed full bath, perfect for family or guests as well. The heart of the home is the stunning kitchen, where you'll find brand-new granite countertops, a stylish new sink, and all appliances included-ideal for the home chef. The home features an open floor plan with the kitchen, dining and living spaces flowing seamlessly. The oversized attached two-car garage offers both a garage door remote and keypad entry, ensuring ease of access. Additional features include central air conditioning for year-round comfort and a large shed for extra storage in the newly astro-turfed backyard. Situated just minutes from downtown Milliken with easy access to both I-25 and HWY 85, this home offers the perfect balance of small-town charm and convenient commuting. Plus, it's located just a few houses down from a lovely community park and playground, making it perfect for outdoor activities. Don't miss out on this meticulously cared-for home in an excellent location!
- Type:
- Single Family
- Sq.Ft.:
- 2,862
- Status:
- Active
- Beds:
- 5
- Lot size:
- 0.17 Acres
- Year built:
- 2004
- Baths:
- 3.00
- MLS#:
- IR1019050
- Subdivision:
- First Replat
ADDITIONAL INFORMATION
Back on the market at no fault to seller. Come tour this beautiful 5 bedroom 3 bathroom ranch with a large finished basement. You will be greeted with gorgeous Acacia wood as you make your way toward the kitchen with newer updated appliances and granite countertops! Downstairs you will find a large, nicely finished basement that is perfect for entertaining, while out back you have a large private patio that is perfect for relaxing on these nice summer nights. You will also find a detached garage that is fully insulated and HEATED, and offers tons of space, with alley access for RV storage. All of this on a large lot located in a quiet neighborhood within minutes of great schools and a park...did I mention there is no HOA? This home is a must and priced to sell!
Andrea Conner, Colorado License # ER.100067447, Xome Inc., License #EC100044283, [email protected], 844-400-9663, 750 State Highway 121 Bypass, Suite 100, Lewisville, TX 75067

Listings courtesy of REcolorado as distributed by MLS GRID. Based on information submitted to the MLS GRID as of {{last updated}}. All data is obtained from various sources and may not have been verified by broker or MLS GRID. Supplied Open House Information is subject to change without notice. All information should be independently reviewed and verified for accuracy. Properties may or may not be listed by the office/agent presenting the information. Properties displayed may be listed or sold by various participants in the MLS. The content relating to real estate for sale in this Web site comes in part from the Internet Data eXchange (“IDX”) program of METROLIST, INC., DBA RECOLORADO® Real estate listings held by brokers other than this broker are marked with the IDX Logo. This information is being provided for the consumers’ personal, non-commercial use and may not be used for any other purpose. All information subject to change and should be independently verified. © 2025 METROLIST, INC., DBA RECOLORADO® – All Rights Reserved Click Here to view Full REcolorado Disclaimer









