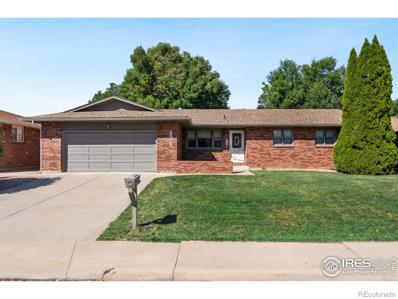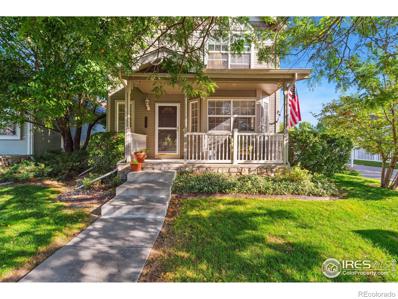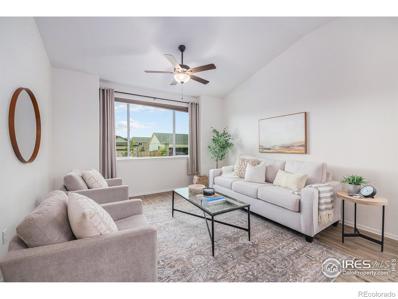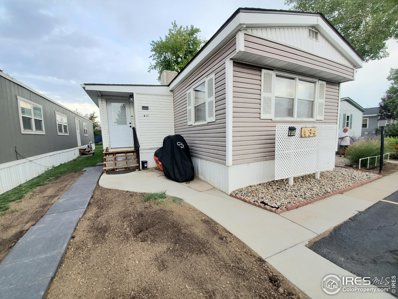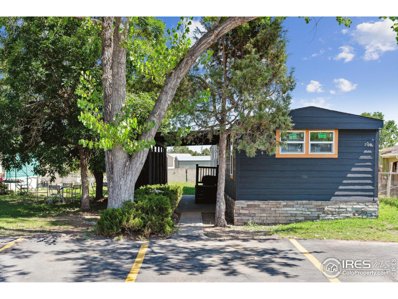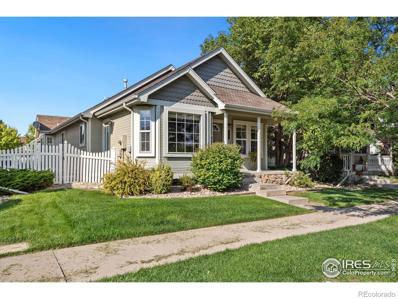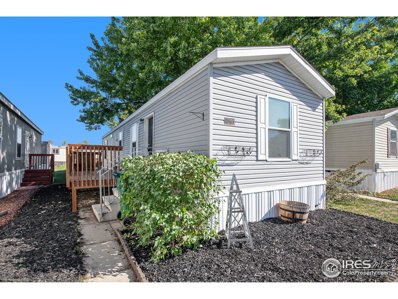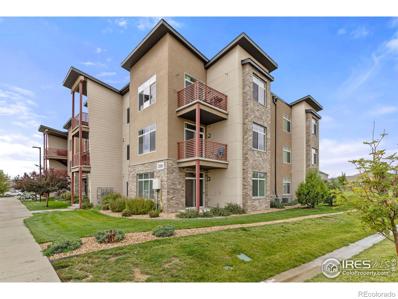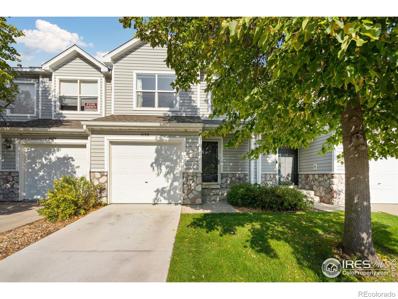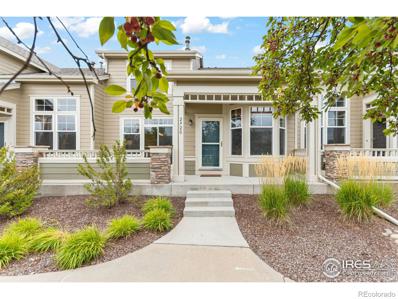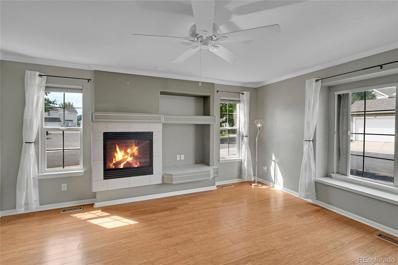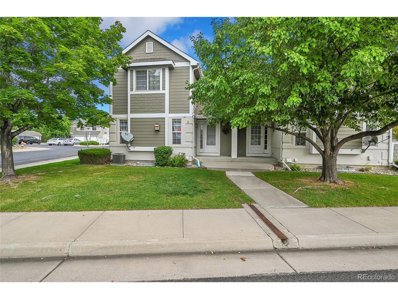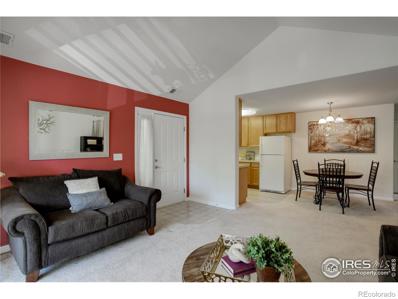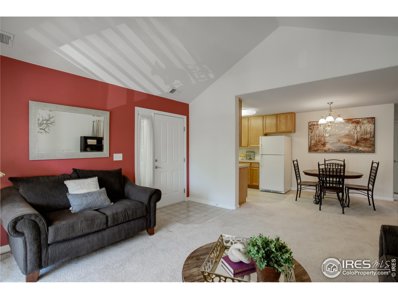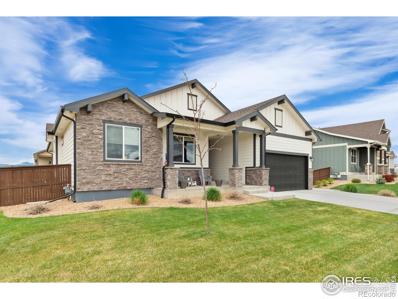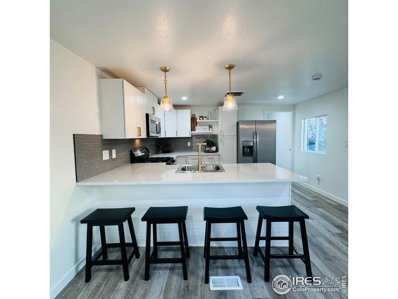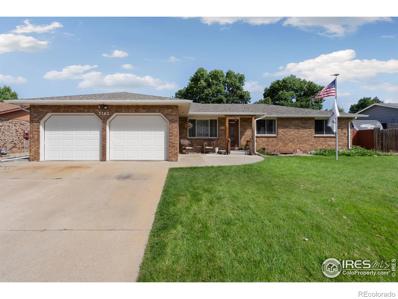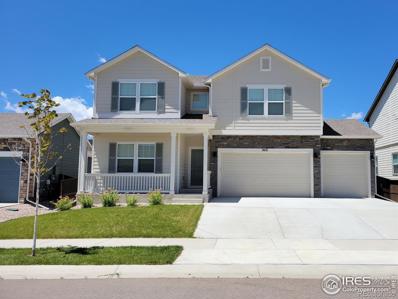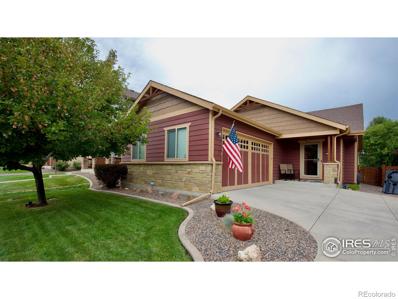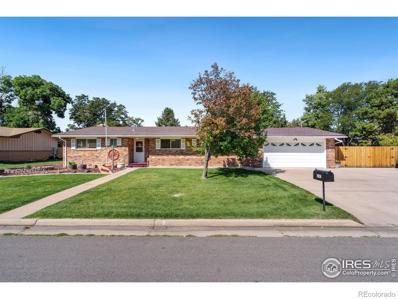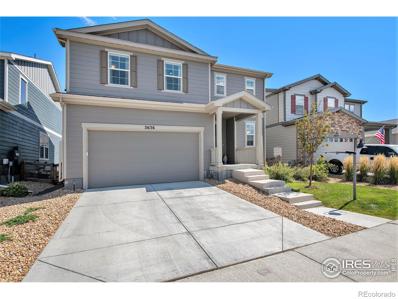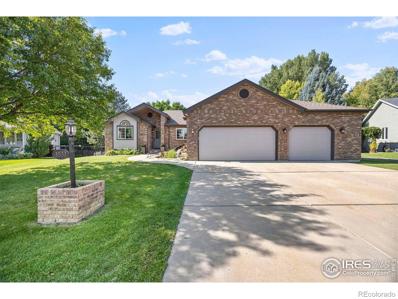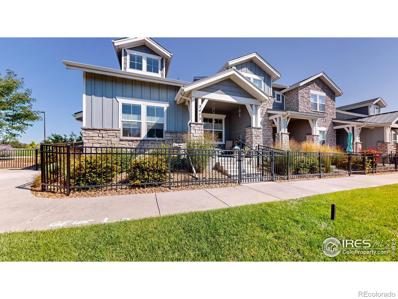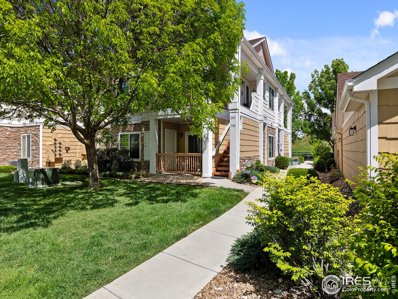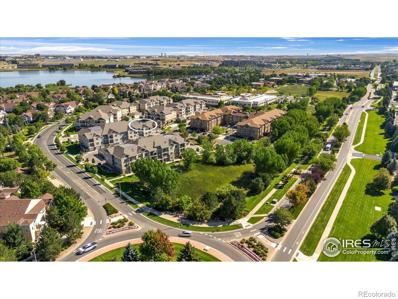Loveland CO Homes for Rent
- Type:
- Single Family
- Sq.Ft.:
- 2,952
- Status:
- Active
- Beds:
- 4
- Lot size:
- 0.16 Acres
- Year built:
- 1974
- Baths:
- 3.00
- MLS#:
- IR1018491
- Subdivision:
- Park Hill
ADDITIONAL INFORMATION
Nestled in west central Loveland, this all-brick ranch is worth a look. Well maintained and cared for over the years, this comfy home is move-in ready. With multiple living spaces and rec room, 4 bedrooms and 3 baths, you'll find plenty of space for everyone. Both family rooms have fireplaces to warm those cold winter nights. Enjoy your coffee or an adult beverage in the screened-in, mosquito free sunroom. The private and not so big yard will not take all your free time but has plenty of room to garden, play or let the four-legged family member run. The 2-car attached garage and extra storage rooms in the basement should handle all the gear and seasonal paraphernalia. Come take a look today!
- Type:
- Single Family
- Sq.Ft.:
- 2,175
- Status:
- Active
- Beds:
- 4
- Lot size:
- 0.11 Acres
- Year built:
- 2001
- Baths:
- 4.00
- MLS#:
- IR1018417
- Subdivision:
- Harvest Gold
ADDITIONAL INFORMATION
Victorian style, with 4 bedrooms and 4 baths, located on a great corner lot with mature trees. The covered front porch leads into a cozy living room with hardwood floors. The large primary suite includes a private bathroom and a walk-in closet. The finished basement offers an additional living space, a spacious bedroom, and bathroom. Some of the recent updates include newer exterior paint, a fabulous deck, and a new roof (to be replaced prior to closing). Oversized 2-car garage, within walking distance to Lucile Erwin. The HOA takes care of front yard mowing and there is no metro tax. One-year First American Home Warranty is included.
- Type:
- Single Family
- Sq.Ft.:
- 1,946
- Status:
- Active
- Beds:
- 3
- Lot size:
- 0.17 Acres
- Year built:
- 2020
- Baths:
- 4.00
- MLS#:
- IR1018310
- Subdivision:
- Copper Ridge
ADDITIONAL INFORMATION
Welcome to your dream home in Loveland, Colorado! This charming tri-level residence combines comfort, convenience, and possible multi-generational living, nestled just minutes away from both Fort Collins and Loveland for an easy commute. Upon entering, you'll be greeted by an inviting open floor plan with high ceilings.The living room, kitchen, and dining area flow effortlessly, creating a warm and welcoming environment.With three generously sized bedrooms, each offering ample closet space and natural light and 3.5 bathrooms, you'll find plenty of room for everyone to unwind in comfort. Step outside to discover your private backyard oasis, complete with a large deck ideal for summer BBQs and outdoor gatherings. The expansive yard also has gardening beds, a privacy fence, fire pit, and extra space with two side yards. The basement offers a fantastic opportunity for multi-generational living or additional guest accommodations. It is fully framed and ready to be customized for studio living or a variety of other uses. It already includes a completed full bath. Don't miss out on this perfect blend of comfort and convenience. Schedule your showing today and make this beautiful Loveland property your own!
- Type:
- Mobile Home
- Sq.Ft.:
- n/a
- Status:
- Active
- Beds:
- 3
- Year built:
- 1978
- Baths:
- 2.00
- MLS#:
- 6039
- Subdivision:
- Apple Ridge- a 55 and better community
ADDITIONAL INFORMATION
Affordable home in a lower lot rent community!! New roof with transferrable warranty! Many updates on this move-in ready home. First you enter into the bonus room addition (which is not included in the listed square footage) that could be a sunroom, office, craft room, storage, or? Then you find a nice open layout with a good sized living room. Dining room can accommodate a good sized table, perfect for entertaining. Updated kitchen comes complete with newer cabinets, counter tops and appliances, all included! Roomy primary bedroom with 3/4 on suite bath complete with nice/ newer shower, spacious vanity and even storage for linens/ towels. Two additional bedrooms and a full bath at the opposite end of the home makes for a great split-bedroom floorplan. Energy efficient evap. cooler for cooling and forced air furnace for heat. Very nice storage shed included for all the extras. Community amenities include a pool, park and playground. Come see this great home and make it yours today!
- Type:
- Mobile Home
- Sq.Ft.:
- n/a
- Status:
- Active
- Beds:
- 3
- Year built:
- 1982
- Baths:
- 2.00
- MLS#:
- 6037
- Subdivision:
- Lago Vista
ADDITIONAL INFORMATION
Welcome to Lot #104 in Lago Vista Mobile Home Community, a stunning and completely updated property that offers a perfect blend of modern comfort and dependable living. This home has been thoroughly updated with fresh paint inside and out, new luxury vinyl plank flooring, and numerous other upgrades that make it a must-see opportunity for buyers. As you step inside, you'll be greeted by an open, light, and bright family room that sets the tone for the entire home. The modern flooring and light paint create an inviting atmosphere that flows seamlessly into the kitchen. This culinary space is a true highlight, featuring white cabinetry, a unique tiled backsplash, granite countertops, and stainless steel appliances. The kitchen island with additional seating allows for easy gatherings! The primary bedroom is thoughtfully designed with an en-suite bathroom, complete with a gorgeous sliding barn door and sleek black accents that add a touch of modernity. Two secondary bedrooms offer ample space and storage, while the shared bathroom impresses with its tiled shower-tub combo, unique vanity, and elegant gold hardware accents. Located in a great community, this home offers the perfect balance of indoor comfort and outdoor relaxation. Enjoy lazy afternoons under the awning, perfect for those sunny days. Don't miss your chance to make this beautifully updated and reliable home yours. Call to schedule a showing today and experience the charm of Lot #104 in Lago Vista Mobile Home Community firsthand.
- Type:
- Single Family
- Sq.Ft.:
- 1,626
- Status:
- Active
- Beds:
- 3
- Lot size:
- 0.1 Acres
- Year built:
- 2004
- Baths:
- 3.00
- MLS#:
- IR1018231
- Subdivision:
- Harvest Gold
ADDITIONAL INFORMATION
Cottage style home in NW Loveland. Open floor plan with high ceilings, 3 bedrooms and 2.5 bathrooms. Luxury vinyl flooring throughout the main; upgraded baseboards, door hardware & lighting. Quartz counters in kitchen and quartzite/granite counters in bathrooms. 1,000+ sq. ft. unfinished basement with rough-in for bath for add'l living. Nice fenced courtyard patio & flexibility for your creative landscape ideas. Sprinkler system in front yard. This home is perfect for someone wanting a low maintenance yard, foothill views, walks to parks, and schools. 2 car attached garage with alley access. Seller related to agent.
- Type:
- Mobile Home
- Sq.Ft.:
- n/a
- Status:
- Active
- Beds:
- 2
- Year built:
- 2019
- Baths:
- 2.00
- MLS#:
- 6036
- Subdivision:
- Cherry Ridge Village
ADDITIONAL INFORMATION
For sale in Cherry Ridge Village, Loveland: a well-kept 2019 mobile home featuring 2 bedrooms and 1.5 bathrooms. This home offers a comfortable layout with luxury vinyl plank flooring throughout, except in the bedrooms. All appliances are included, making it move-in ready. The property also features a 17x7 wood deck, perfect for relaxing outdoors, and a shed for extra storage. Located in a welcoming community, Cherry Ridge Village offers great amenities including a pool, clubhouse, park, and community gardens. This home is an excellent choice for those seeking affordable living with access to great community features. Monthly park rent is $920 which does include trash service.
- Type:
- Condo
- Sq.Ft.:
- 1,055
- Status:
- Active
- Beds:
- 2
- Year built:
- 2018
- Baths:
- 1.00
- MLS#:
- IR1018086
- Subdivision:
- Enchantment Ridge Condos
ADDITIONAL INFORMATION
Don't miss this amazing opportunity to own in the highly desirable Enchantment Ridge Condominiums of northwest Loveland! This meticulously maintained, 2 bedroom/1 bathroom condo built in 2018 is situated on the 1st floor for easy access and offers 1,055 SF of living space, abundant natural lighting, eat-in kitchen with stone counters and stainless steel appliances, and so much more. Second bedroom provides options for additional living space or an in-home office. Condo has a lined crawl space for additional storage. Enjoy a cup of coffee or just relax on your own private patio as you enjoy the eastern sunrise. Enchantment Ridge offers a community park and greenspace or take a short drive to Mahaffey Park and enjoy pickleball, tennis, disc golf, a skate park, and picnic areas. Property is situated a short walk from the highly rated Ponderosa Elementary School and only minutes from numerous Larimer County open space parks to provide a little more room to roam. Don't miss this rare opportunity to own one of the lowest priced properties and best lifestyles that Enchantment Ridge has to offer!
- Type:
- Multi-Family
- Sq.Ft.:
- 1,128
- Status:
- Active
- Beds:
- 2
- Lot size:
- 0.04 Acres
- Year built:
- 2002
- Baths:
- 2.00
- MLS#:
- IR1018147
- Subdivision:
- Shamrock West
ADDITIONAL INFORMATION
Welcome home to this desirable townhome ready for investors, first-time home buyers, or anyone else looking for low maintenance living. The bright and sunny home offers 2 bedrooms, 2 baths with an open floor plan main level & attached 1 car garage. Each bedroom is oversized with large closets. The privacy fenced yard features new turf, backs to open space, and is close to walking paths. Updates throughout the home include: New HVAC System, Updated Appliances, Updated Baths, and more! You'll love the low maintenance as the reasonably priced HOA covers: Trash, Snow removal, Lawn Care, Exterior Maintenance & Hazard Insurance. This home has a lot to offer and you won't want to miss it!
- Type:
- Multi-Family
- Sq.Ft.:
- 1,841
- Status:
- Active
- Beds:
- 3
- Lot size:
- 0.04 Acres
- Year built:
- 2002
- Baths:
- 3.00
- MLS#:
- IR1018115
- Subdivision:
- Hunters Run
ADDITIONAL INFORMATION
Step into this well maintained 3 bedroom, 3 bathroom townhome, where new paint and carpet create a fresh, inviting atmosphere. The main floor laundry and gorgeous kitchen cabinets enhance functionality, while the fireplace adds charm. Indulge in the five-piece primary bath and enjoy outdoor relaxation on the patio area. With nearby walking trails and a two-car garage, this home offers both convenience and tranquility in a serene setting.
- Type:
- Townhouse
- Sq.Ft.:
- 1,541
- Status:
- Active
- Beds:
- 3
- Lot size:
- 0.02 Acres
- Year built:
- 2002
- Baths:
- 3.00
- MLS#:
- 5978634
- Subdivision:
- Emerald Glen
ADDITIONAL INFORMATION
Low Maintenance living at its best! Move right into this meticulously maintained townhome in Emerald Glen. Gleaming hardwood floors and crown molding greet you as you walk through the front door. An abundance of natural light throughout. Kitchen offers updated cabinets, granite counters, tile backsplash & floors, breakfast bar & stainless steel appliances. Kitchen is open to dining/living room, perfect for entertaining! Cozy up to the gas fireplace in the upcoming winter months. Primary bedroom features a unique loft built in, attached full bathroom & walk in closet. Second upstairs bedroom w/ walk in closet & full hall bath completes the upper level. Flex space in the finished basement could be used for a living area, play room, gym or home office. 3rd bedroom in basement. Storage area w/ roughed in plumbing for 4th bathroom make the possibilities in the basement endless. Enjoy a cup of coffee on your covered back patio. Keep your car cool in the summer, snow free in the winter, or use the detached one car garage for extra storage!
- Type:
- Other
- Sq.Ft.:
- 1,541
- Status:
- Active
- Beds:
- 3
- Lot size:
- 0.02 Acres
- Year built:
- 2002
- Baths:
- 3.00
- MLS#:
- 5978634
- Subdivision:
- Emerald Glen
ADDITIONAL INFORMATION
Low Maintenance living at its best! Move right into this meticulously maintained townhome in Emerald Glen. Gleaming hardwood floors and crown molding greet you as you walk through the front door. An abundance of natural light throughout. Kitchen offers updated cabinets, granite counters, tile backsplash & floors, breakfast bar & stainless steel appliances. Kitchen is open to dining/living room, perfect for entertaining! Cozy up to the gas fireplace in the upcoming winter months. Primary bedroom features a unique loft built in, attached full bathroom & walk in closet. Second upstairs bedroom w/ walk in closet & full hall bath completes the upper level. Flex space in the finished basement could be used for a living area, play room, gym or home office. 3rd bedroom in basement. Storage area w/ roughed in plumbing for 4th bathroom make the possibilities in the basement endless. Enjoy a cup of coffee on your covered back patio. Keep your car cool in the summer, snow free in the winter, or use the detached one car garage for extra storage!
- Type:
- Condo
- Sq.Ft.:
- 1,012
- Status:
- Active
- Beds:
- 2
- Year built:
- 2003
- Baths:
- 2.00
- MLS#:
- IR1018181
- Subdivision:
- Lakeshore At Centerra
ADDITIONAL INFORMATION
OUTSTANDING VALUE and best-priced condo in Lakeshore at Centerra! Step into this bright and welcoming upstairs 2-bedroom, 2-bath condo, where well-maintained charm meets timeless comfort. This inviting home has been lovingly cared for over the past 17 years, serving as a cherished second home. The vaulted ceilings in the living room and primary bedroom create a spacious, airy feel, while the large soaking tub in the primary bath adds a touch of luxury. Enjoy the convenience of a large walk-in closet in the primary bedroom and thoughtful updates, including new flooring in the kitchen and bathrooms, plus a brand-new dishwasher and clothes washer. Relax by the pond adjacent to your new home or take advantage of the community pool. Loveland's picturesque lakes and the serene walking trails around Equalizer Lake are just outside your door, with shopping and freeways only minutes away. Plus, it's just a short drive to Estes Park and Rocky Mountain National Park. Your cozy new retreat awaits!
- Type:
- Other
- Sq.Ft.:
- 1,012
- Status:
- Active
- Beds:
- 2
- Year built:
- 2003
- Baths:
- 2.00
- MLS#:
- 1018181
- Subdivision:
- Lakeshore at Centerra
ADDITIONAL INFORMATION
OUTSTANDING VALUE and best-priced condo in Lakeshore at Centerra! Step into this bright and welcoming upstairs 2-bedroom, 2-bath condo, where well-maintained charm meets timeless comfort. This inviting home has been lovingly cared for over the past 17 years, serving as a cherished second home. The vaulted ceilings in the living room and primary bedroom create a spacious, airy feel, while the large soaking tub in the primary bath adds a touch of luxury. Enjoy the convenience of a large walk-in closet in the primary bedroom and thoughtful updates, including new flooring in the kitchen and bathrooms, plus a brand-new dishwasher and clothes washer. Relax by the pond adjacent to your new home or take advantage of the community pool. Loveland's picturesque lakes and the serene walking trails around Equalizer Lake are just outside your door, with shopping and freeways only minutes away. Plus, it's just a short drive to Estes Park and Rocky Mountain National Park. Your cozy new retreat awaits!
- Type:
- Single Family
- Sq.Ft.:
- 3,446
- Status:
- Active
- Beds:
- 5
- Lot size:
- 0.22 Acres
- Year built:
- 2020
- Baths:
- 3.00
- MLS#:
- IR1018069
- Subdivision:
- Eagle Brook Meadows
ADDITIONAL INFORMATION
Step into the epitome of modern comfort and style from one of Northern Colorado's most sought after builders, Bridgewater Homes. Nestled in a peaceful neighborhood on a nearly 1/4 acre corner lot, this meticulously maintained, original owner home offers a spacious open floor plan and all the modern amenities you are looking for. As you enter the home, you're greeted by the beautiful site finished hardwood floors and abundant natural light streaming through large windows. The gourmet kitchen is a chef's dream, featuring Tharp cabinetry, stainless steel appliances, double ovens, quartz countertops and a spacious kitchen island. The adjoining living area provides the perfect setting for relaxation or entertaining guests, complete with a cozy gas fireplace with custom stone work and a rustic mantle. Retreat to the spacious main level primary suite, offering a bay window for additional space and light, plus a luxurious 5 piece en-suite bathroom with a walk-in closet. A designated main level office is adorned with a stunning bookshelf / built ins, ideal for those who work from home, or can be converted into a 5th bedroom. Head downstairs to the finished basement that boasting 9' ceilings, offering an additional 2 bedrooms, full bathroom, and a generously sized living area. Additional features include a fully fenced and peaceful backyard, 3 car garage, finely manicured landscaping with a curb appeal that is hard to beat! With recreational trails right out your front door, nearby hiking and biking trails, designated natural areas and shopping/ dining nearby, this home offers all the finishes and the amenities you need for your ideal Colorado Lifestyle.
$115,000
420 E 57th 283 St Loveland, CO 80538
- Type:
- Mobile Home
- Sq.Ft.:
- n/a
- Status:
- Active
- Beds:
- 3
- Year built:
- 1978
- Baths:
- 2.00
- MLS#:
- 6032
- Subdivision:
- Lago Vista
ADDITIONAL INFORMATION
Discover this affordable, move-in ready manufactured home for sale, ideally located in a desirable mobile home park. This recently renovated single wide offers modern, open-concept living perfect for first-time homebuyers or those seeking to downsize. The spacious 3-bedroom, 2-bathroom floor plan features a large kitchen peninsula, enhancing the flow of the living space. Enjoy year-round comfort with a brand new central air conditioning system. This turnkey mobile home includes convenient amenities such as a storage shed and a designated laundry area for a stackable washer and dryer. The low-maintenance yard comes fully fenced, providing a secure space for pets and outdoor relaxation. Situated on a quiet cul-de-sac at the community entrance, this affordable housing option combines style, comfort, and practicality. Don't miss this opportunity to own a beautifully updated manufactured home in a family-friendly community. Park approval required for all potential buyers. Schedule a viewing today and experience the benefits of manufactured home living! Oportunidad nica! Casa prefabricada renovada en venta en excelente comunidad. Ideal para compradores primerizos o para reducir espacios. Diseno moderno de concepto abierto: 3 rec maras, 2 banos, amplia cocina con pen nsula. Aire acondicionado central nuevo, bodega y rea de lavander a incluidos. Patio cercado de bajo mantenimiento. Ubicada en tranquilo cul-de-sac. Combina estilo, comodidad y practicidad a precio asequible. Amenidades: alberca y casa club comunitarias. Perfecta para familias o profesionales. Se requiere aprobaci n del parque. Agenda tu visita hoy! Experimenta las ventajas de una casa prefabricada moderna. Disfruta de un hogar renovado con excelentes instalaciones comunitarias. El vendedor ofrece concesiones especiales. No pierdas esta oportunidad de ser propietario en una comunidad acogedora. Tu nuevo hogar te espera!
- Type:
- Single Family
- Sq.Ft.:
- 2,804
- Status:
- Active
- Beds:
- 4
- Lot size:
- 0.19 Acres
- Year built:
- 1984
- Baths:
- 3.00
- MLS#:
- IR1018025
- Subdivision:
- Ridgewood
ADDITIONAL INFORMATION
Come check out this beautiful all brick ranch style home in north Loveland with NO HOA, and priced well below assessment value. Lots of living space in this home. Has been very well cared for with lots of little touches. Beautiful wood floors as you enter this home, custom concrete countertops, stainless steel double oven, new furnace and a/c Aug of 24, and a wood burning stove. Beautifully kept lawn with fantastic covered patio make for a fantastic outdoor space. 2 Storage sheds and a 22x8 unfinished storage area in the basement give this house a ton of storage. New water heater in 22, roof and gutters in 23, and a new garage heater in 23. This one is priced right and ready to sell, and ready for its next new owner!!
- Type:
- Single Family
- Sq.Ft.:
- 3,803
- Status:
- Active
- Beds:
- 4
- Lot size:
- 0.16 Acres
- Year built:
- 2022
- Baths:
- 4.00
- MLS#:
- IR1017930
- Subdivision:
- Eagle Brook Meadows
ADDITIONAL INFORMATION
Motivated Seller. This home checks all the boxes! Located in scenic Loveland, this beautiful property comes loaded with so many features for you to enjoy. Keep in mind, this home HAS NEVER BEEN LIVED IN and is like new! On the main floor there is a gourmet kitchen with a pantry, gas range, double oven, microwave and large refrigerator/freezer and dishwasher. Also on the main floor is a roomy den/office. The primary bedroom is spacious and has an adjoining 5 piece luxury bath along with an amazing and functional walk in closet. The other 3 bedrooms are good sized with their own walk in closets. Owner has invested money into this home post closing to include refrigerator, window coverings, fence and back yard landscaping complete with sprinkler system.
- Type:
- Single Family
- Sq.Ft.:
- 2,448
- Status:
- Active
- Beds:
- 5
- Lot size:
- 0.1 Acres
- Year built:
- 2009
- Baths:
- 3.00
- MLS#:
- IR1017974
- Subdivision:
- Giuliano/enchantment Ridge
ADDITIONAL INFORMATION
Welcome to this charming low-maintenance home in NW Loveland. It is set near the foothills and just a short drive to town, outdoor recreation, and close to Fort Collins as well. As you enter, you'll be invited by the open floor plan, natural light, and vaulted ceilings. The natural wood trim is sure to impress, and the kitchen boasts cityscape style hard-wood cabinets. This home has 5 bedrooms and 3 full bathrooms. The full basement was recently permitted and beautifully finished to code. It includes a theater room, an exercise space, an office, a well-appointed laundry room, tons of storage along with two of the five bedrooms. The private, quaint yard is well maintained and the front is maintained by the HOA. The backyard features a private covered patio. Come visit! Your quiet retreat awaits!
- Type:
- Single Family
- Sq.Ft.:
- 1,550
- Status:
- Active
- Beds:
- 3
- Lot size:
- 0.28 Acres
- Year built:
- 1964
- Baths:
- 2.00
- MLS#:
- IR1017886
- Subdivision:
- Ridgeview Third Addition
ADDITIONAL INFORMATION
All brick ranch style home located in popular Ridgeview. Close to shopping, restaurants, neighborhood park and Edmondson Elementary. Neat as a pin, inside and out. New interior and exterior paint, cozy gas fireplace, 2nd family space or separate dining room, and eat in kitchen. Workshop in garage including worktable. Large corner lot with perennials, trees, room for a garden and 2 garden sheds. Double gate and concrete pad for RV parking. Pre-inspected for your peace of mind.
- Type:
- Single Family
- Sq.Ft.:
- 1,939
- Status:
- Active
- Beds:
- 3
- Lot size:
- 0.11 Acres
- Year built:
- 2021
- Baths:
- 3.00
- MLS#:
- IR1017855
- Subdivision:
- Millennium
ADDITIONAL INFORMATION
Nestled in the Millennium Northwest/Lakes at Centerra neighborhood, this beautiful two-story home has a lot to offer. Built in 2021, it's even better than new with all the finishing touches already in place. With three bedrooms, 2.5 bathrooms, and a spacious rec room at the top of the stairs, there's plenty of room to spread out.One of the highlights? The incredible, unobstructed views of Longs Peak and the surrounding mountains from two of the bedrooms and the upstairs loft. The main floor has 9-foot ceilings and extra windows throughout, bringing in tons of natural light.The backyard is oversized and perfect for entertaining, with a brand-new cedar deck and a modern white quartz fire pit. There's also an underground, automated irrigation system to keep the front and back yards looking great without much effort.If you love the outdoors, you're in luck. Boyd Lake is less than a quarter-mile away, and the new Lakes Explorer Park is just a few blocks from your door. Plus, you'll have easy access to the 31-mile Loveland Recreation Trail and Rocky Mountain National Park when you're in the mood for a bigger adventure.
- Type:
- Single Family
- Sq.Ft.:
- 3,590
- Status:
- Active
- Beds:
- 5
- Lot size:
- 0.21 Acres
- Year built:
- 1995
- Baths:
- 3.00
- MLS#:
- IR1017771
- Subdivision:
- Fairway West
ADDITIONAL INFORMATION
***New patio doors being installed end of November and new class IV roof at closing! No metro tax or HOA fees. 3-car garage with electric hoist. Exterior just painted in 2024. Furnace and A/C replaced in 2017. Water heater, kitchen appliances and washer/dryer, which are all included, installed in 2020. NEST doorbell, thermostat and smart co2/smoke detectors included. Spacious 5-bed, 3-bath home on a 0.21 acre lot in a golf course community features LVP flooring, arched doorways, and vaulted and coffered ceilings. The eat-in kitchen with Tuscan SS appliances, breakfast bar seating, and built-in desk is open to the living room with gas fireplace and access to the 54 foot long deck with natural gas line hook up. The main floor primary features a walk-in closet, 5 piece bath and linen closet. There are also two other bedrooms, full bath and laundry on the first floor. The garden level basement doubles your living space with two more bedrooms (one ensuite with 3/4 bath but no closet), large office and family room with wet bar, gas fireplace and built-in game table seating. Finally, you'll enjoy the proximity to the west side trail system, two golf courses, Mehaffey Park and Lake Loveland.
Open House:
Saturday, 11/16 12:00-2:00PM
- Type:
- Multi-Family
- Sq.Ft.:
- 1,772
- Status:
- Active
- Beds:
- 3
- Year built:
- 2019
- Baths:
- 3.00
- MLS#:
- IR1017778
- Subdivision:
- Millennium Northwest
ADDITIONAL INFORMATION
Looking for low maintenance living in a premium location with views of Boyd lake, Longs Peak and the Front Range? This end-unit, highly upgraded Luxury Landmark townhome is sure to please! The south facing lot allows the natural light to flood in throughout the home. As you walk in you'll be greeted by the great room with high vaulted ceilings and gas fireplace. The great room flows into a large dining area along with the kitchen complete with quartz counters, upgraded composite sink, eat in seating at the kitchen island, two tone shaker wood cabinets, and under cabinet lighting. A powder bath is conveniently located by the oversized 2 car garage entrance along with the laundry room all on the main floor. The second floor includes a wonderful loft space with incredible views, two additional large bedrooms and a second full bath with upgraded quartz countertop. The full basement is unfinished, but includes a bathroom rough-in perfect for your customization. Front area is gated which makes it convenient for a small pet who likes to go outside and sun as well. Shopping and medical facilities are all a short distance away, and I-25/Hwy 34 are close to allow for easy commuting. HOA includes high speed internet, basic cable, trash/recycling, landscaping, snow removal, High Plains Environmental Center, pool, lake access and trails.
- Type:
- Other
- Sq.Ft.:
- 973
- Status:
- Active
- Beds:
- 2
- Year built:
- 2003
- Baths:
- 2.00
- MLS#:
- 1017699
- Subdivision:
- Lakeshore at Centerra Condos
ADDITIONAL INFORMATION
Welcome home, this move-in ready, turn-key condo in the Lakeshore At Centerra community features 2 bedrooms, 2 bathrooms, and 1-car detached garage! Sellers just installed BRAND NEW stainless steel kitchen appliances! Priced to sell and conveniently located in the heart of Centerra. Enjoy quick access to I-25 and HWY 34, Medical Center of the Rockies, shopping, dining, walking and biking trails at Equalizer Lake and Houts Reservoir. Whether commuting to work or exploring the scenic beauty of Northern Colorado, this location puts you close to everything you need. This first-floor 2-bed, 2-bath condo features an open floor plan, a primary bedroom suite with a full primary bathroom, walk-in closet, and a 2nd bedroom that can also be used as a flex space or office. The condo was just updated with fresh paint, new LVT throughout the unit, and brand new stainless steel kitchen appliances. Enjoy Colorado days on your private covered patio with private lockable storage. Right to use through the HOA: one car detached garage and one permit for an additional outdoor parking space. Residents will enjoy access to the clubhouse with a workout room, pool, and hot tub. The monthly HOA fee includes landscaping, snow removal, trash, exterior maintenance, clubhouse, pool, hot tub, water and sewer. Don't miss out on this amazing opportunity. Sellers to provide 1 year First American Home Warranty.
- Type:
- Condo
- Sq.Ft.:
- 1,323
- Status:
- Active
- Beds:
- 3
- Year built:
- 2022
- Baths:
- 2.00
- MLS#:
- IR1017663
- Subdivision:
- The Flats At Centerra
ADDITIONAL INFORMATION
Experience maintenance-free, a bit of luxury living in this impressive ranch-style, end-unit condo. Enjoy the convenience of elevator service, secured entry with keypad access & comprehensive security cameras for peace of mind. This comfortable unit features a high-efficiency furnace, tankless water heater, tasteful quartz countertops, subway tile backsplash, under-cabinet lighting, stainless steel appliances, hardwood and tile flooring, 9-foot ceilings, a cozy fireplace, and your own private balcony. The HOA fee covers cable/internet, water, sewer, trash & all exterior/interior common area maintenance, including snow removal. You will also have access to an onsite clubhouse with a fitness center, just steps from your door. This condo is perfect for those who value affordability & convenience, with close proximity to shopping, dining, commuter routes, medical facilities, and other essential services. The unit's garage is just feet from the secure interior door, adding to the convenience. Plus, enjoy a scenic 3.5-mile trail around two nearby lakes, offering breathtaking mountain views. This is the lifestyle you've been dreaming of-elevate your living experience with this luxurious 2nd-floor Landmark condo!
Andrea Conner, Colorado License # ER.100067447, Xome Inc., License #EC100044283, [email protected], 844-400-9663, 750 State Highway 121 Bypass, Suite 100, Lewisville, TX 75067

The content relating to real estate for sale in this Web site comes in part from the Internet Data eXchange (“IDX”) program of METROLIST, INC., DBA RECOLORADO® Real estate listings held by brokers other than this broker are marked with the IDX Logo. This information is being provided for the consumers’ personal, non-commercial use and may not be used for any other purpose. All information subject to change and should be independently verified. © 2024 METROLIST, INC., DBA RECOLORADO® – All Rights Reserved Click Here to view Full REcolorado Disclaimer
| Listing information is provided exclusively for consumers' personal, non-commercial use and may not be used for any purpose other than to identify prospective properties consumers may be interested in purchasing. Information source: Information and Real Estate Services, LLC. Provided for limited non-commercial use only under IRES Rules. © Copyright IRES |
Loveland Real Estate
The median home value in Loveland, CO is $482,200. This is lower than the county median home value of $531,700. The national median home value is $338,100. The average price of homes sold in Loveland, CO is $482,200. Approximately 60.85% of Loveland homes are owned, compared to 35.76% rented, while 3.39% are vacant. Loveland real estate listings include condos, townhomes, and single family homes for sale. Commercial properties are also available. If you see a property you’re interested in, contact a Loveland real estate agent to arrange a tour today!
Loveland, Colorado 80538 has a population of 75,938. Loveland 80538 is less family-centric than the surrounding county with 28.23% of the households containing married families with children. The county average for households married with children is 31.78%.
The median household income in Loveland, Colorado 80538 is $73,907. The median household income for the surrounding county is $80,664 compared to the national median of $69,021. The median age of people living in Loveland 80538 is 40.2 years.
Loveland Weather
The average high temperature in July is 87.3 degrees, with an average low temperature in January of 15.6 degrees. The average rainfall is approximately 16.1 inches per year, with 46.1 inches of snow per year.
