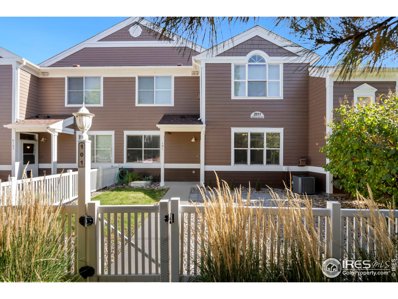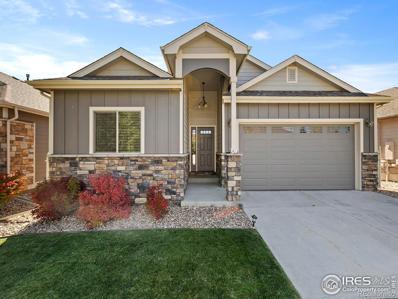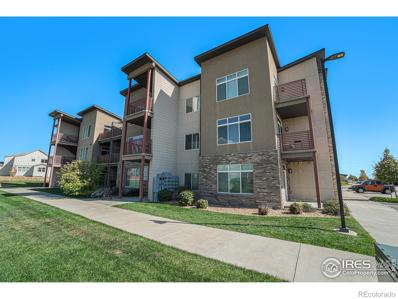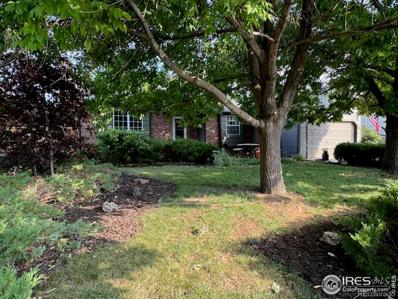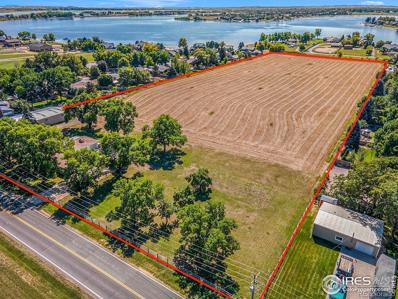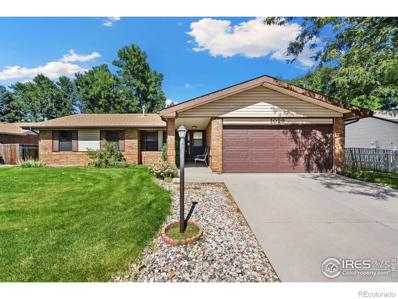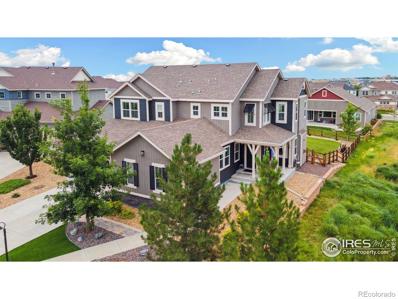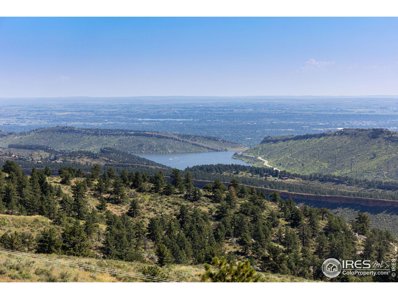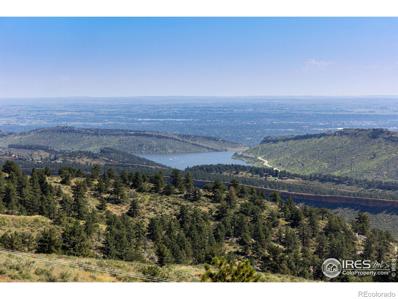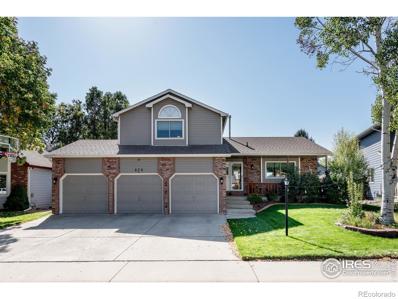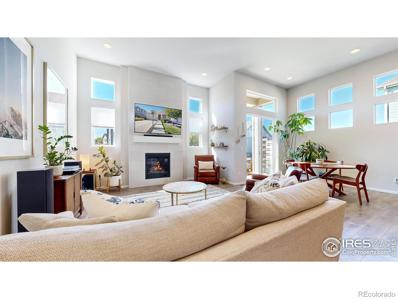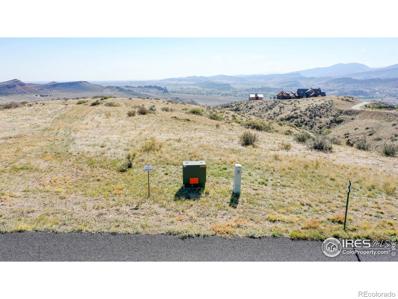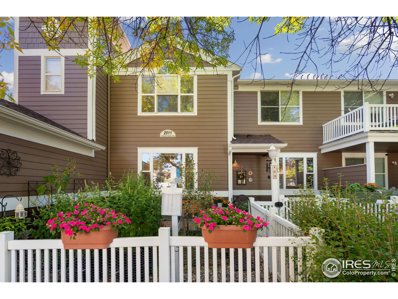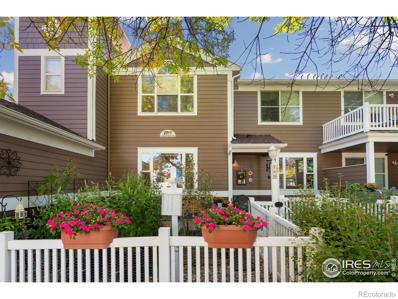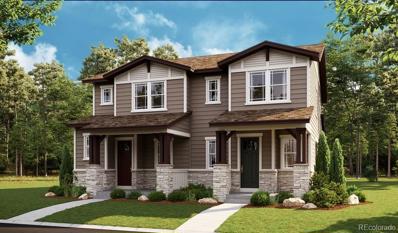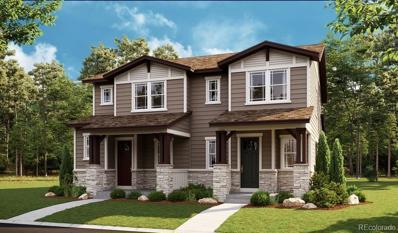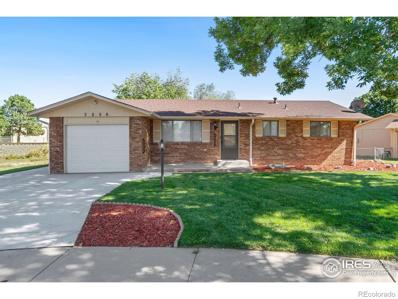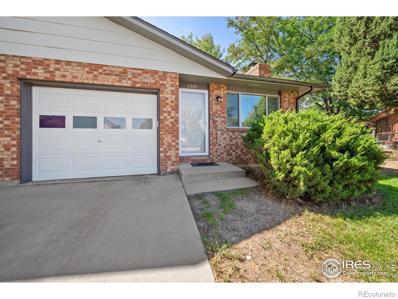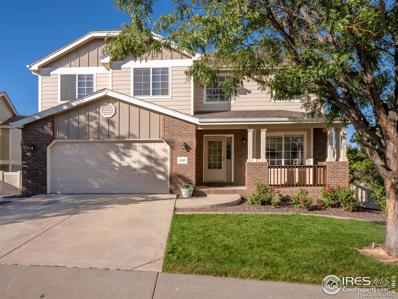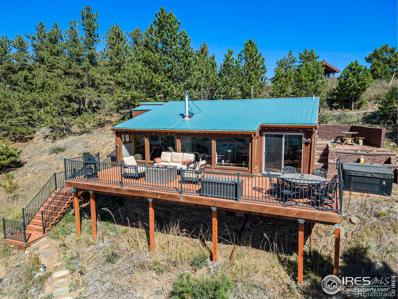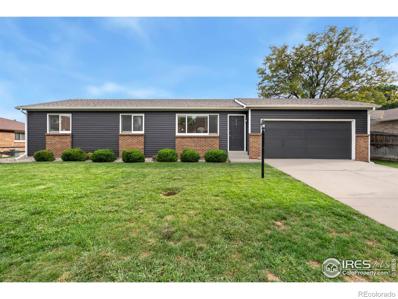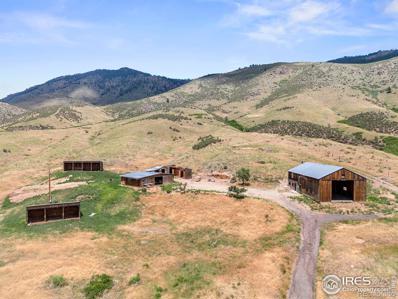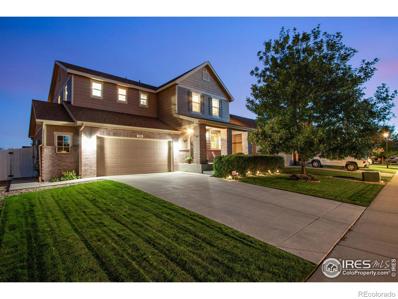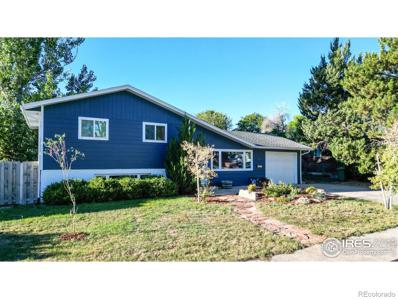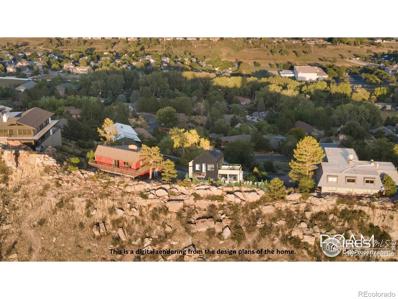Loveland CO Homes for Rent
- Type:
- Other
- Sq.Ft.:
- 1,019
- Status:
- Active
- Beds:
- 2
- Year built:
- 2003
- Baths:
- 2.00
- MLS#:
- 1020010
- Subdivision:
- High Plains Village at Centerra
ADDITIONAL INFORMATION
Location, location! Check out this great main floor condo nestled in High Plains Village at Centerra, the heart or Northern Colorado. This comfortable 2 bedroom, 2 bath home has an open floor plan anchored by an efficient kitchen and large island. The spacious living room offers a cozy fireplace and great natural light. Enjoy the separate dining room with a sliding door out to your own covered patio overlooking one of the community greenspaces. Take advantage of the fenced front yard with a paver patio and small grass patch. The one car detached garage will keep your wheels warm or stuff secure. With new paint, updates and great maintenance over the years, this home is ready to move in. Come take a look today!
- Type:
- Single Family
- Sq.Ft.:
- 3,397
- Status:
- Active
- Beds:
- 5
- Lot size:
- 0.12 Acres
- Year built:
- 2016
- Baths:
- 3.00
- MLS#:
- IR1019885
- Subdivision:
- Alford Meadows
ADDITIONAL INFORMATION
Welcome to your dream home! This stunning, custom built, ranch style home in the tranquil Alford Meadows community is a true gem, offering low maintenance living with no metro tax and a low HOA! Featuring 5 bedrooms, 3 baths, and over 3400 square feet, this one is a must see!! Step inside to discover a bright and open layout featuring gorgeous hardwood maple flooring and vaulted ceilings that elevate the space. Appreciate main level living with your primary bedroom featuring a walk-in closet, elegant walk-in shower and large windows to take in the outside beauty. The kitchen boasts beautiful granite countertops, generous counter space, knotty alder wood cabinets, and a spacious island. Cozy up to the double-sided fireplace that creates a warm and inviting ambiance between the dining and family rooms. As you venture downstairs to the fully finished walkout basement, you'll love backing to an expansive natural area and taking in the views! Here, you'll find a large great room, two additional bedrooms, and a versatile bonus room perfect for an office or playroom. Next, what's better than a movie theater room where you can host unforgettable movie nights, watch the big game with friends, or set up a gamer's paradise. Enjoy the proximity of bike and walking trails that can take you to Fort Collins, Boyd Lake, or out to the Big Thompson River. Alford Meadows also offers a community swimming pool and playground. This home is the perfect blend of luxury and comfort in a serene community.
- Type:
- Condo
- Sq.Ft.:
- 892
- Status:
- Active
- Beds:
- 1
- Year built:
- 2018
- Baths:
- 1.00
- MLS#:
- IR1019980
- Subdivision:
- Enchantment Ridge Condos
ADDITIONAL INFORMATION
Views Views Views!!! Our slow market is your big gain with this huge price improvement. This executive-style condo offers the perfect blend of modern luxury and natural beauty. With a spacious west-facing balcony, you'll be treated to breathtaking mountain sunsets and panoramic views. Inside, you'll find high-end finishes like quartz countertops, upgraded cabinetry, and luxury vinyl flooring throughout. The generous walk-in closet and in-unit laundry hookups add to the convenience. Perfect office nook off living room/dining area. Enjoy easy access to outdoor amenities like trails and parks, as well as a quick commute to Loveland and Fort Collins. Don't miss this opportunity to make this stunning condo your new home.
$480,000
4020 Delcon Court Loveland, CO 80538
- Type:
- Single Family
- Sq.Ft.:
- 2,147
- Status:
- Active
- Beds:
- 4
- Lot size:
- 0.16 Acres
- Year built:
- 1979
- Baths:
- 2.00
- MLS#:
- IR1019972
- Subdivision:
- Woodmere
ADDITIONAL INFORMATION
Discover your dream home in the heart of Loveland, CO! This beautiful 4-bedroom, 3-bathroom residence features a fully landscaped front and back yard, complete with a charming patio, bar area, cozy fire pit, and two storage sheds-perfect for all your outdoor gear. Enjoy newer flooring throughout, including fresh carpet installed in 2024. With no Metro District or HOA, you have the freedom to truly make it your own. Plus, you're just a short drive from stunning outdoor adventures at Devils Backbone and Horsetooth Reservoir. The spacious two-car garage adds even more convenience for vehicles, tools, and toys. Don't miss out on this Loveland gem!
$2,390,000
1118 E 57th Street Loveland, CO 80538
- Type:
- Land
- Sq.Ft.:
- n/a
- Status:
- Active
- Beds:
- n/a
- Lot size:
- 9.89 Acres
- Baths:
- MLS#:
- IR1019920
ADDITIONAL INFORMATION
Attention Builders/Developers! Prime Real Estate: 24 buildable lots in scenic north Loveland. Come discover an exceptional real estate opportunity, where mountain views become a reality! Nestled near a serene lake, this exclusive property offers 24 spacious, buildable lots, perfect for creating a tight-knit community or crafting custom homes. Benefit from progress already made in planning with the city. With nearby existing utilities and infrastructure, seize the chance to develop this new subdivision. The existing home and shop on lot #1 can provide ongoing rental income during the construction phase. Contact today to explore this remarkable property.
- Type:
- Single Family
- Sq.Ft.:
- 1,356
- Status:
- Active
- Beds:
- 3
- Lot size:
- 0.27 Acres
- Year built:
- 1987
- Baths:
- 2.00
- MLS#:
- IR1019831
- Subdivision:
- Silver Glen Meadows
ADDITIONAL INFORMATION
Welcome to 1029 North Redbud, a well-maintained and charming home nestled in a prime location in this peaceful Loveland neighborhood. Fresh interior paint. This property offers a spacious open floor plan, creating a warm and inviting atmosphere perfect for both family living and entertaining. Step outside to a massive private backyard oasis with a large deck and beautifully landscaped yard, ideal for summer gatherings, children, or pets to enjoy. A standout feature is the over quarter acre yard equipped with a storage shed and the option for RV parking, offering convenience for those who love adventure or need extra storage space. The comfortable bedrooms provide ample room for relaxation, with the primary suite offering an en-suite bathroom for added privacy. Conveniently located just minutes from the hospital, parks, shopping, schools and dining, this home gives you easy access to all the best that Loveland has to offer. Seller is offering a one year home warranty with purchase of home. Contractor scheduled in the next month to replace entire deck with Trex decking. Don't miss the chance to make this well-cared-for home your own!
- Type:
- Single Family
- Sq.Ft.:
- 4,154
- Status:
- Active
- Beds:
- 5
- Lot size:
- 0.24 Acres
- Year built:
- 2017
- Baths:
- 6.00
- MLS#:
- IR1019803
- Subdivision:
- 2725006000 - Millennium Northwest 6th Sub
ADDITIONAL INFORMATION
Welcome to luxury living at its finest in this exquisite 4,289 square foot home nestled on a serene corner lot within a peaceful cul-de-sac adjacent to a greenbelt. Elegant and move-in ready, this residence has 5 bedrooms, 6 bathrooms, and a 3-car garage, offering ample space and convenience with new interior paint, carpet, light fixtures and ceiling fans throughout. Upon entry, you are greeted by the spacious living room and oversized dining room, both ideal for hosting gatherings and creating lasting memories. Entertain in style with a chef's dream kitchen featuring a gas range, double ovens, a huge island, beverage fridge, and spacious pantry, perfect for culinary enthusiasts and entertainers alike. The large mudroom off of the kitchen provides practical storage and organization. The primary bedroom is a retreat unto itself with a beautiful full ensuite bathroom featuring a massive walk-in shower, ensuring privacy and relaxation. Upstairs, discover a convenient laundry room, a versatile loft area, and two additional bedrooms, one with its own ensuite bathroom. The main floor offers an additional bedroom and ensuite bathroom as well providing comfort and convenience for family and guests. The fully finished basement offers even more entertainment space with a wet bar, making it ideal for movie nights or social gatherings. A dedicated office or gaming room offers flexibility for remote work or leisure activities. Additionally, the basement has a bedroom with an ensuite bathroom. Outside, the large backyard features an expanded patio and well designed landscaping, creating a peaceful oasis for outdoor living and relaxation. Located in a sought-after neighborhood with walking trails, two lakes, and minutes from a state park, this home combines luxury, functionality, and convenience . Don't miss the opportunity to make this dream home yours.
$289,500
Gold Mine Rd Loveland, CO 80538
- Type:
- Land
- Sq.Ft.:
- n/a
- Status:
- Active
- Beds:
- n/a
- Lot size:
- 35 Acres
- Baths:
- MLS#:
- 1019793
- Subdivision:
- Muley Park
ADDITIONAL INFORMATION
Prime building lot in an exclusive gated community. Can be combined with neighboring property with log home. Unbeatable views of Loveland, Horsetooth and beyond. Just a short distance to Loveland and Ft Collins.
$289,500
Gold Mine Road Loveland, CO 80538
- Type:
- Land
- Sq.Ft.:
- n/a
- Status:
- Active
- Beds:
- n/a
- Lot size:
- 35 Acres
- Baths:
- MLS#:
- IR1019793
- Subdivision:
- Muley Park
ADDITIONAL INFORMATION
Prime building lot in an exclusive gated community. Can be combined with neighboring property with log home. Unbeatable views of Loveland, Horsetooth and beyond. Just a short distance to Loveland and Ft Collins.
- Type:
- Single Family
- Sq.Ft.:
- 1,848
- Status:
- Active
- Beds:
- 3
- Lot size:
- 0.16 Acres
- Year built:
- 1994
- Baths:
- 3.00
- MLS#:
- IR1019664
- Subdivision:
- Brookside Park
ADDITIONAL INFORMATION
Look Again! Huge Price Improvement and a 1 yr Fidelity National Home Warranty. Come see this beautiful split level in Brookside Park! This 3 bed 3 bath with 3 car garage, with an open floor plan, and lots of natural light! From the moment you walk in you will appreciate all this home has to offer. From the fully remodeled kitchen, with new granite counters, new cabinets, newer flooring, new lighting. Includes Samsung stainless steel appliances, new paint, newer windows, and so much more.Check out the large front and backyard, with mature landscaping, concrete edging, patio, sprinklers, and large shed. This home has solar (2022), a large unfinished basement, and active radon.Wonderful neighborhood close to Woodmere Park, Loveland Loop, schools, and shopping. NO HOA. One hour showing approval required.
- Type:
- Single Family
- Sq.Ft.:
- 1,982
- Status:
- Active
- Beds:
- 3
- Lot size:
- 0.15 Acres
- Year built:
- 2020
- Baths:
- 3.00
- MLS#:
- IR1020322
- Subdivision:
- Lakes At Centerra
ADDITIONAL INFORMATION
Contemporary Comfort Meets Timeless Design at The Lakes at Centerra! Step into modern beauty with this expansive ranch-style home, built in 2020, nestled in the sought-after Lakes at Centerra community. Offering 3 spacious bedrooms, main floor office and 2.5 baths, this home is completely move-in and ready for you to enjoy! The open-concept living area boasts a tiled fireplace, while large inset windows flood the space with natural light. The gourmet kitchen is equipped with sleek finishes and flows effortlessly into the dining and living areas, making it ideal for both entertaining and everyday living. The large primary suite is a serene retreat with a luxurious en-suite bath and ample closet space. Two additional bedrooms share a convenient Jack-and-Jill bath. The spacious laundry room is complete with a utility sink, while the mudroom keeps everything organized.Outside, enjoy Colorado summers on the expanded flagstone patio, surrounded by well designed landscaping. This home is perfectly positioned to take advantage of the community's walking paths, scenic lake access, and outdoor lifestyle. Don't miss your opportunity to live in one of Northern Colorado's most desirable neighborhoods!
- Type:
- Land
- Sq.Ft.:
- n/a
- Status:
- Active
- Beds:
- n/a
- Lot size:
- 35.01 Acres
- Baths:
- MLS#:
- IR1019612
- Subdivision:
- Indian Creek Ranch
ADDITIONAL INFORMATION
Breathtaking 360 degree views of the Rocky Mountains and Devils Backbone. Located in the private gated community of Indian Creek Ranch. This 35 acre lot is private and serene while being only minutes away from downtown Loveland, trails and open space. West side of property abuts Devil's Backbone open space. Bring your own builder and build your custom home, complete with barn or outbuilding.
- Type:
- Other
- Sq.Ft.:
- 1,032
- Status:
- Active
- Beds:
- 2
- Year built:
- 2003
- Baths:
- 2.00
- MLS#:
- 1019560
- Subdivision:
- High Plains Village
ADDITIONAL INFORMATION
Best of the best! This adorable condo is clean and updated throughout. Amazing main floor unit with huge fenced in private yard, garage unit attached directly out the front door and all located across from the walking trails leading to Equalizer Lake. You will not find a better location in this complex. Clean and updated throughout including all new kitchen appliances, hot water heater, new windows, Anderson storm door and more. This is a terrific value---we even have the bonus office space! You will absolutely fall in love at first sight.
- Type:
- Condo
- Sq.Ft.:
- 1,032
- Status:
- Active
- Beds:
- 2
- Year built:
- 2003
- Baths:
- 2.00
- MLS#:
- IR1019560
- Subdivision:
- High Plains Village
ADDITIONAL INFORMATION
Best of the best! This adorable condo is clean and updated throughout. Amazing main floor unit with huge fenced in private yard, garage unit attached directly out the front door and all located across from the walking trails leading to Equalizer Lake. You will not find a better location in this complex. Clean and updated throughout including all new kitchen appliances, hot water heater, new windows, Anderson storm door and more. This is a terrific value---we even have the bonus office space! You will absolutely fall in love at first sight.
- Type:
- Single Family
- Sq.Ft.:
- 1,475
- Status:
- Active
- Beds:
- 3
- Lot size:
- 0.04 Acres
- Year built:
- 2024
- Baths:
- 3.00
- MLS#:
- 4182314
- Subdivision:
- Kinston At Centerra
ADDITIONAL INFORMATION
**!!READY FALL 2024!!**This charming Chicago is waiting to impress its residents with two stories of smartly designed living spaces and a maintenance free lifestyle. The open layout of the main floor is perfect for dining and entertaining. The kitchen features a large pantry, quartz center island, stainless steel appliances with an adjacent dining room. Beyond is an inviting living room and a powder room. Upstairs, you’ll find a convenient laundry and three generous bedrooms, including a lavish primary suite with a spacious walk-in closet and private bath.
- Type:
- Single Family
- Sq.Ft.:
- 1,450
- Status:
- Active
- Beds:
- 3
- Lot size:
- 0.07 Acres
- Year built:
- 2024
- Baths:
- 3.00
- MLS#:
- 3853029
- Subdivision:
- Kinston At Centerra
ADDITIONAL INFORMATION
**!!READY FALL 2024!!** Looking for the convenience of a low-maintenance lifestyle? Look no further than this Boston with designer finishes throughout! The main level offers room for meals and conversation with its open dining and living rooms. The well-appointed kitchen features a quartz center island and stainless steel appliances. Retreat upstairs to find two generous bedrooms and a shared full bathroom that make perfect accommodations for family or guests. The laundry rests near the primary suite which showcases a private bath and immense walk-in closet.
$435,000
3256 N Lake Drive Loveland, CO 80538
- Type:
- Single Family
- Sq.Ft.:
- 1,183
- Status:
- Active
- Beds:
- 3
- Lot size:
- 0.22 Acres
- Year built:
- 1977
- Baths:
- 2.00
- MLS#:
- IR1019483
- Subdivision:
- Galbraith
ADDITIONAL INFORMATION
Meticulously cared for 1 owner brick ranch, located on a quiet cul-de-sac. Close to restaurants, shopping and park. New flooring, interior paint, kitchen counters and fixtures. Full bath has new flooring, fixtures and a new cabinet including double sinks. Separate laundry covered back porch, fully fenced back yard including an all brick garden shed! Home has been pre-inspected for your peace of mind.
$355,000
2207 Austin Court Loveland, CO 80538
- Type:
- Condo
- Sq.Ft.:
- 928
- Status:
- Active
- Beds:
- 2
- Lot size:
- 0.03 Acres
- Year built:
- 1979
- Baths:
- 1.00
- MLS#:
- IR1019518
- Subdivision:
- Austin Court Condos
ADDITIONAL INFORMATION
Charming half duplex for sale in a prime location at the end of a quiet cul-de-sac. This well maintained home features a HUGE fenced in backyard - perfect for outdoor activities and privacy. The house has been recently updated, including central air conditioning installed in 2022, new doors, and updated counters in the bathroom. The kitchen shines with a new farmhouse style sink, butcher block countertops and faucet. All appliances are included, making it move-in ready. The attached garage is vented for heating and air conditioning, offering added comfort and flexibility. No HOA! This is a fantastic opportunity for anyone looking to live in a great neighborhood!
- Type:
- Single Family
- Sq.Ft.:
- 2,818
- Status:
- Active
- Beds:
- 4
- Lot size:
- 0.18 Acres
- Year built:
- 2005
- Baths:
- 4.00
- MLS#:
- IR1019381
- Subdivision:
- Alford Meadows
ADDITIONAL INFORMATION
Discover your perfect blend of comfort and modern living in this recently updated Alford Meadows home. Step inside to find an updated kitchen, perfect for culinary enthusiasts. Upgraded bathrooms add a touch of luxury to daily life. The spacious/oversized Owners suite boasts two walk-in closets and a large bathroom with a Jacuzzi tub. A bright basement bedroom with garden views and en-suite bathroom provides versatile living space. Custom window treatments and updated trim throughout add polish to every room. Outside, enjoy your private oasis - a large, fenced backyard with no rear neighbors and privacy on both sides. Unobstructed views of natural space create a sense of serenity and expansiveness. Located just a two-minute walk from the community pool this home offers the perfect balance of privacy and community. Experience the joy of modern updates in a charming, established neighborhood. This thoughtfully maintained home awaits your personal touch to make it truly yours.
$600,000
13221 Otter Road Loveland, CO 80538
- Type:
- Single Family
- Sq.Ft.:
- 1,309
- Status:
- Active
- Beds:
- 2
- Lot size:
- 6.77 Acres
- Year built:
- 1981
- Baths:
- 2.00
- MLS#:
- IR1019305
- Subdivision:
- Buckskin Heights
ADDITIONAL INFORMATION
Welcome to your mountain getaway, where the best views in Northern Colorado are just 30 minutes from Fort Collins! This stylish 2-bedroom, 2-bath cabin, inspired by top-notch design, greets you with vaulted ceilings and wall-to-wall windows that let in all that gorgeous natural light. The newly remodeled kitchen is a chef's dream, featuring beautiful tile and wood flooring, granite countertops, stainless steel appliances, and tile accents that make cooking feel like a treat. Nestled on over 6 acres, you'll enjoy plenty of privacy and flat land perfect for expansion-think future gardens, additional outbuildings, or your own playground, horses allowed! Plus, with a private well, a spacious 350-square-foot shed for all your gear, and unlimited views of snow-capped peaks, this place truly has it all. Properties on Otter Road are a rare find, so don't let this amazing opportunity slip away-come and make this cabin your own slice of paradise!
$465,000
208 W 52nd Street Loveland, CO 80538
Open House:
Saturday, 11/16 1:00-4:00PM
- Type:
- Single Family
- Sq.Ft.:
- 1,958
- Status:
- Active
- Beds:
- 4
- Lot size:
- 0.28 Acres
- Year built:
- 1985
- Baths:
- 3.00
- MLS#:
- IR1019314
- Subdivision:
- Ranch Acres
ADDITIONAL INFORMATION
Affordable North Loveland 4 bed 3 bath ranch in quiet country-like neighborhood with excellent access to Ft. Collins, Windsor, & I-25. Features include skylights in hall bath + kitchen, large fully fenced S. facing yard perfect for gardeners, 3/4 bath in Primary bdrm, main floor laundry, bsmt has bdrm, 3/4 bath & L shaped family room with 2 egress windows. Check out the improvements: BRAND NEW LVP flooring in all baths, high eff, furnace 2023, roof 2015, hot water heater 2023, steel siding 2023, sprinkler system. 2 blocks from Edmondson elementary STEM school and neighborhood park. NO HOA or Metro and located in Larimer Co, not city of LV. This home has been well maintained and is very clean. Pre-inspection available.
- Type:
- Land
- Sq.Ft.:
- n/a
- Status:
- Active
- Beds:
- n/a
- Lot size:
- 35.3 Acres
- Baths:
- MLS#:
- IR1019315
ADDITIONAL INFORMATION
Expansive 35.3-Acre property with NO HOA features 2 barns and multiple outbuildings nestled in the Buckhorn Canyon. Discover the ultimate country living experience at this sprawling property which offers unparalleled tranquility, space and versatility. Perfect for those seeking a rural lifestyle with modern conveniences close to Fort Collins and Loveland. A spacious two story barn provides ample room for livestock, storage, or a workshop. The living spaces on the first and second floors have been demoed, cleared and are ready for the next owner to build their dream shop, barndominium or any other ventures you may have in mind. Includes mini split, wood stove, rough in plumbing on both floors. The smaller barn features stalls for animals and adjacent tack room for all your livestock needs. Several loafing sheds across the property offer cover for livestock or additional storage solutions for tools, equipment, and more. There is a large observation deck on the ridge above the barns perfect for a camping pad, entertaining or just watching the sunset. The property is equipped with essential utilities, including a permitted well, propane tank, electric service and a septic system. Create your dream ranch or simply enjoy the open space, views and privacy. Situated in a great location, you'll enjoy a peaceful retreat just 30 minutes away from Fort Collins and Loveland, making it ideal for those seeking a balance between city life and country living.
$645,000
444 Routt Drive Loveland, CO 80538
- Type:
- Single Family
- Sq.Ft.:
- 2,276
- Status:
- Active
- Beds:
- 3
- Lot size:
- 0.15 Acres
- Year built:
- 2016
- Baths:
- 3.00
- MLS#:
- IR1019287
- Subdivision:
- Wintergreen
ADDITIONAL INFORMATION
Immaculate and MOVE-IN READY! Like a fine GEM, this home will shine above all others. You will love the open floor plan that centers around a spacious great room with vaulted ceiling, a warm and cozy fireplace and a large dining area to accommodate large gatherings of family and friends for a game day night or birthday celebration! Stunning curb appeal here with the covered Front porch and the brick columns that frame your front entry. Entering the home you immediately notice the engineered Hardwood floors that lead you to the heart of the home. Your well-appointed kitchen features a gas cook top, Double Oven, Microwave, New Kitchenaid Dishwasher and French Door Refrigerator. Plus, you'll enjoy the additional granite-top counter space, new designer tile back splash, and large island for overflow seating. Conveniently located next to the kitchen is a pocket office/command center, pantry and half bath with a view of the rear yard! Your breakfast nook creates a cozy eat-in area for morning coffee or lite dining. The relaxing, spacious covered back patio is just off the kitchen nook, complete with herb garden, ceiling fans for those hot summer nights. And yes, even your own little greenhouse! An additional open patio completes your back yard oasis with privacy fencing and mature landscaping. Your spacious Primary Bedroom suite on the upper floor is complete with a 5-piece bath, and walk-in closet. Plus, your laundry room is conveniently located next to the primary suite and offers lots of counter space and a rod for hanging hand washables. Two more large bedrooms are located on the upper level and feature one large walk-in closet and another large closet with sliders. The 2nd full bath with tub/Shower and double vanity is also located on the upper level, perfect for sharing a bathroom with other family members. The partially, unfinished basement provides additional living space that you can make your own and includes a bath rough-in. NO Metro District!
- Type:
- Single Family
- Sq.Ft.:
- 1,539
- Status:
- Active
- Beds:
- 3
- Lot size:
- 0.2 Acres
- Year built:
- 1969
- Baths:
- 2.00
- MLS#:
- IR1019284
- Subdivision:
- Cherry Hills
ADDITIONAL INFORMATION
Welcome to this charming 3bed/2bath Tri-level Loveland CO home that combines comfort, space, and opportunity in one perfect package! Coveted Cherry Hills neighborhood just a short stroll from the serene shores of Lake Loveland. Close to golf courses and downtown Loveland this property is ideal for those who love outdoor adventures & community living. As you step inside, you'll be greeted by a spacious, light-filled living room that flows seamlessly into the kitchen and backyard space.The comfortable kitchen layout offers updated butcher block counters, ample cabinetry, eat in dining & a convenient layout leading to the large backyard. Door to the attached single car garage is conveniently located off of kitchen. On the upper level, where you'll find three generously sized bedrooms. The shared full bathroom has been thoughtfully designed, making it both stylish and functional.The lower level offers exciting potential with a separate exterior entrance, making it perfect for rental income, an in-law suite, or a private home office.This versatile space includes a cozy garden level living area, laundry, potential for a kitchenette, 3/4 bathroom and can easily add an additional bedroom providing privacy and comfort for guests or tenants.One of the standout features of this property is the expansive yard.The huge backyard offers plenty of space for the garden enthusiast, garden beds and additional shed for all your outdoor needs Imagine hosting summer barbecues or enjoying a peaceful fall evening under the stars. Perfectly situated in the heart of Loveland, a coveted neighborhood with easy access to local amenities, parks, and recreational activities.You'll love the community vibe and proximity to Lake Loveland's scenic trails, fishing spots, and beautiful picnic areas. NO HOA or metro tax, minutes to golf, downtown and 30 min to Estes Park or downtown Fort Collins.Seller will consider all offers, including ones with concessions for this outstanding potential filled home.
- Type:
- Land
- Sq.Ft.:
- n/a
- Status:
- Active
- Beds:
- n/a
- Lot size:
- 0.34 Acres
- Baths:
- MLS#:
- IR1019267
- Subdivision:
- Namaqua Hills
ADDITIONAL INFORMATION
This unique property has some of the best views in Loveland with mountain views to the west and city views to the east. There are also breath-taking views of Devil's Backbone and Longs Peak from the lot. This is a Savant designed home. All the prep work has been done. The property has water, gas, and electric. The house is designed with an emphasis on glass, stone and wood. The current design plans are included in the sale. The foundation has been started and the property is sold as is. This is your opportunity to build your dream home. No access to the lot without a real estate agent.
| Listing information is provided exclusively for consumers' personal, non-commercial use and may not be used for any purpose other than to identify prospective properties consumers may be interested in purchasing. Information source: Information and Real Estate Services, LLC. Provided for limited non-commercial use only under IRES Rules. © Copyright IRES |
Andrea Conner, Colorado License # ER.100067447, Xome Inc., License #EC100044283, [email protected], 844-400-9663, 750 State Highway 121 Bypass, Suite 100, Lewisville, TX 75067

The content relating to real estate for sale in this Web site comes in part from the Internet Data eXchange (“IDX”) program of METROLIST, INC., DBA RECOLORADO® Real estate listings held by brokers other than this broker are marked with the IDX Logo. This information is being provided for the consumers’ personal, non-commercial use and may not be used for any other purpose. All information subject to change and should be independently verified. © 2024 METROLIST, INC., DBA RECOLORADO® – All Rights Reserved Click Here to view Full REcolorado Disclaimer
Loveland Real Estate
The median home value in Loveland, CO is $482,200. This is lower than the county median home value of $531,700. The national median home value is $338,100. The average price of homes sold in Loveland, CO is $482,200. Approximately 60.85% of Loveland homes are owned, compared to 35.76% rented, while 3.39% are vacant. Loveland real estate listings include condos, townhomes, and single family homes for sale. Commercial properties are also available. If you see a property you’re interested in, contact a Loveland real estate agent to arrange a tour today!
Loveland, Colorado 80538 has a population of 75,938. Loveland 80538 is less family-centric than the surrounding county with 28.23% of the households containing married families with children. The county average for households married with children is 31.78%.
The median household income in Loveland, Colorado 80538 is $73,907. The median household income for the surrounding county is $80,664 compared to the national median of $69,021. The median age of people living in Loveland 80538 is 40.2 years.
Loveland Weather
The average high temperature in July is 87.3 degrees, with an average low temperature in January of 15.6 degrees. The average rainfall is approximately 16.1 inches per year, with 46.1 inches of snow per year.
