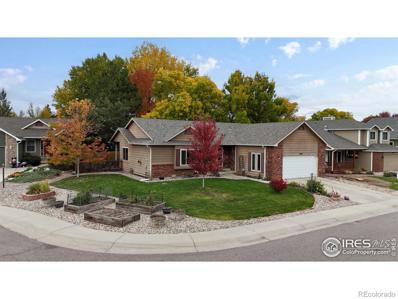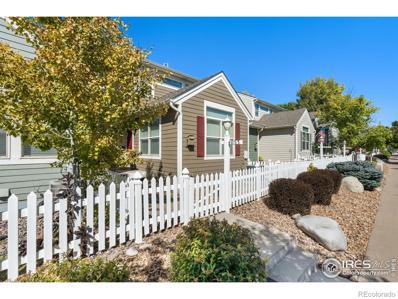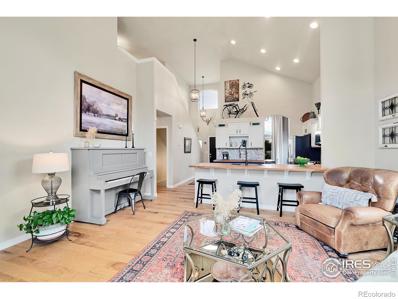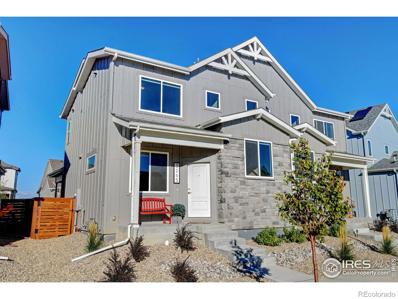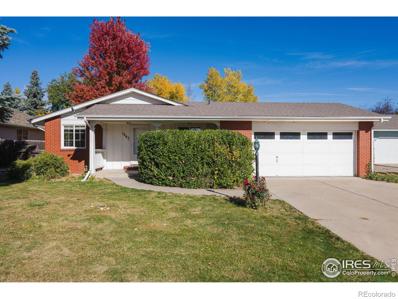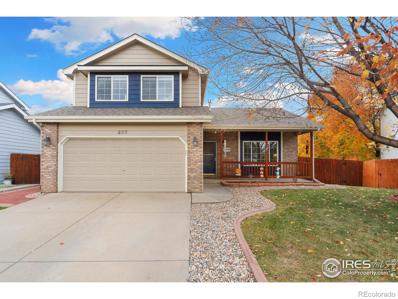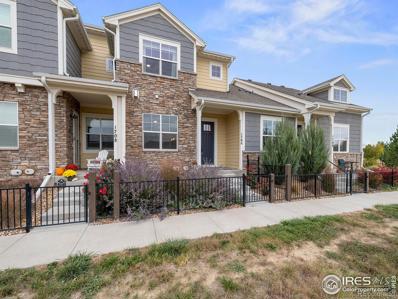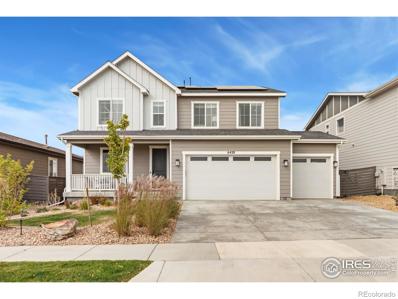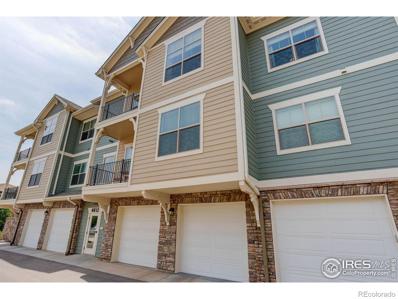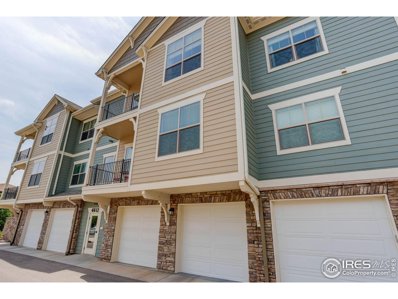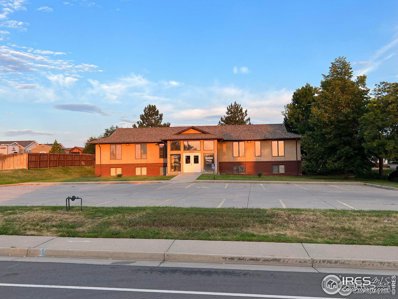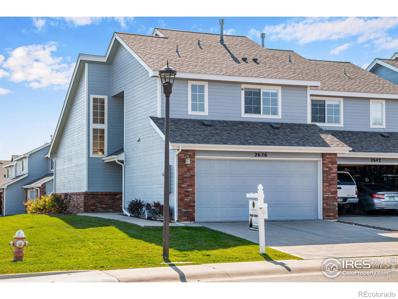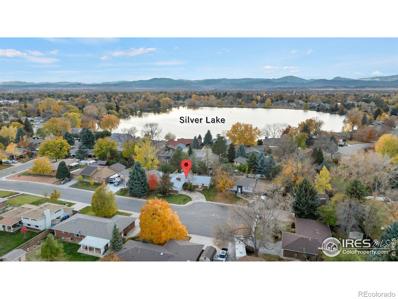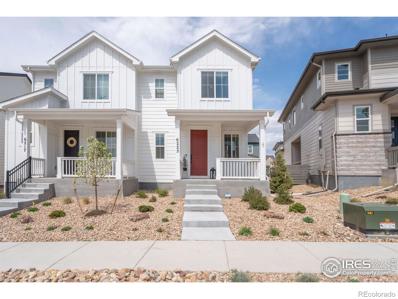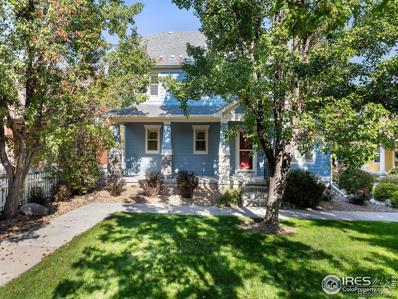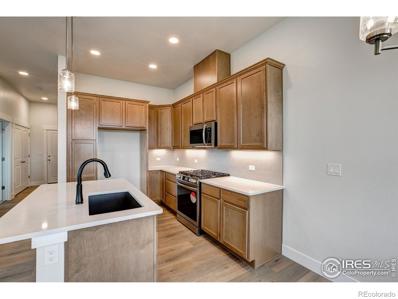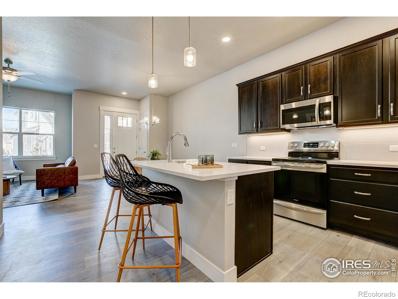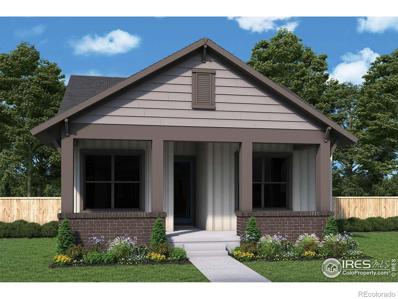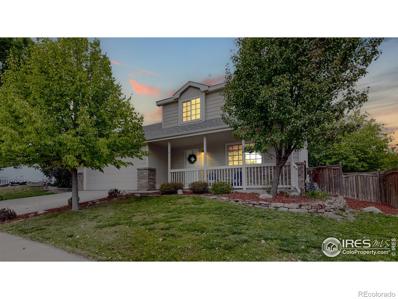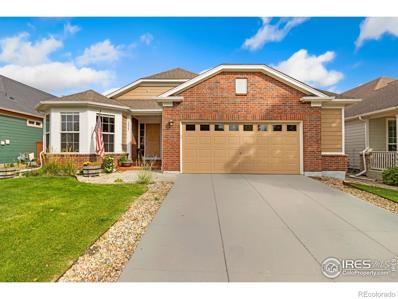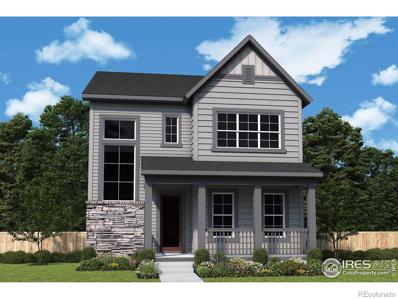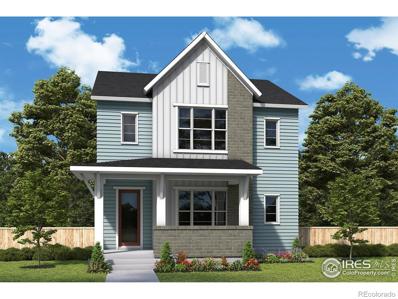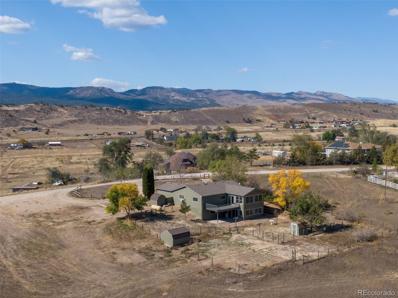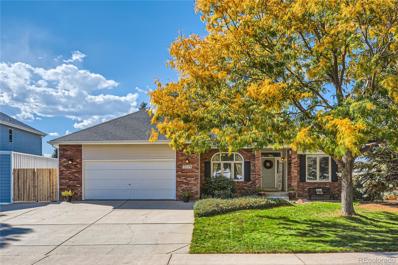Loveland CO Homes for Rent
- Type:
- Single Family
- Sq.Ft.:
- 3,001
- Status:
- Active
- Beds:
- 4
- Lot size:
- 0.19 Acres
- Year built:
- 1990
- Baths:
- 3.00
- MLS#:
- IR1021156
- Subdivision:
- Brookfield Village Addition
ADDITIONAL INFORMATION
Here it is! The ranch with a finished basement and private back yard everyone wants right down to the main level master (new shower), main level laundry, open kitchen floorplan, cov. private back patio with NO Metro, NO HOA fees and a great location close to everything. This owner has been here since 2015. Since then they have replaced or upgraded the furnace, a/c, roof, windows, water heater, carpet, radon, SS fridge and R/O, custom kitchen pull-outs, solar fans, new shed AND the kitchen sink! There are also NO neighbors behind the home (Pyrenees greenbelt), a 2 car garage with built in shelving, bench and light. The basement is finished with rooms for crafting, sewing, quilting, an additional bedroom, gaming, theater, etc. You choose! Check out the website for a video, virtual tour, tons of photos, drone footage and floorplans.
Open House:
Saturday, 11/16 1:00-3:00PM
- Type:
- Multi-Family
- Sq.Ft.:
- 1,544
- Status:
- Active
- Beds:
- 3
- Lot size:
- 0.03 Acres
- Year built:
- 2002
- Baths:
- 3.00
- MLS#:
- IR1021150
- Subdivision:
- Rocky Mountain Village
ADDITIONAL INFORMATION
Location location location!!! Former model townhome faces community park w/ charming fenced courtyard. Solid hardwood flooring throughout main level, vaulted ceiling, gas fireplace and huge windows provide light and views! Roomy kitchen w/ maple cabinets, tasteful appliance package and full pantry. Kitchen island defines space adjacent to ample dining area. Large primary bedroom retreat includes sitting area, two closets (one walk-in) and private balcony overlooking courtyard. Upper laundry near all bedrooms for added convenience. Unfinished basement w/ bath rough-in and 2-car attached garage--valuable amenities for townhome living--all the space that you need!
$618,000
6355 Ozark Avenue Loveland, CO 80538
- Type:
- Single Family
- Sq.Ft.:
- 2,709
- Status:
- Active
- Beds:
- 5
- Lot size:
- 0.15 Acres
- Year built:
- 2015
- Baths:
- 4.00
- MLS#:
- IR1021095
- Subdivision:
- Wintergreen Second Sub Lov
ADDITIONAL INFORMATION
Move-in ready in Wintergreen. This meticulously maintained 2 story home features a main level primary with 2 additional bedrooms on the upper level and another 2 in the basement. There are new countertops, hardwood floors and carpeting as well as light fixtures and ceiling fans. Vaulted ceilings, big windows and a view of the foothills make this home shine. Enjoy hosting family and friends in the open concept main level or head downstairs to take advantage of a spacious recreation room. Take advantage of the fully fenced back yard, elevated garden beds and patio. Conveniently located in north Loveland this is the right place to call home.
- Type:
- Single Family
- Sq.Ft.:
- 1,367
- Status:
- Active
- Beds:
- 2
- Lot size:
- 0.06 Acres
- Year built:
- 2023
- Baths:
- 3.00
- MLS#:
- IR1021039
- Subdivision:
- Wilson Commons
ADDITIONAL INFORMATION
Fantastic, nearly new paired home in Wilson Commons in NW Loveland. This pristine home is sure to impress with tons of natural light, luxury finishes and a small private yard. Laminate flooring throughout the main level, quartz countertops, stainless steel appliances and massive kitchen island make this an entertainer's dream. Upper level primary suite boasts west facing views, walk in closet and spa-like bath with glass shower surround. Upper level laundry and guest room, tankless hot water heater, active radon mitigation and Class IV shingles. All appliances included. Low maintenance living at it's finest with a landscaped yard with private fenced area, turf and custom landscaping. No Metro District, front landscape, snow removal and management are covered by the HOA. Close to schools and parks, this is super clean home and a must-see!
- Type:
- Single Family
- Sq.Ft.:
- 3,757
- Status:
- Active
- Beds:
- 5
- Lot size:
- 0.2 Acres
- Year built:
- 2003
- Baths:
- 5.00
- MLS#:
- 7282354
- Subdivision:
- Vanguard-famleco
ADDITIONAL INFORMATION
You will fall in love with this 5 bedroom, 5 bath home. Walk into the large open foyer, high vaulted ceilings and a gorgeous floor plan that is flooded with natural light through out. MAIN FLOOR primary with a gorgeous en suite and walk in closet. Dream kitchen is ready for your holiday entertaining and baking. Large island that opens up to the eat in kitchen and family room. Three bedrooms upstairs, two which are jack and jill and the 3rd with a private ensuite. Plus two lofts! Basement is finished with a beautiful kitchen, additional bedroom, gorgeous bathroom, laundry room and large family room! This is perfect for an in law suite! Expansive private backyard with mature trees and large deck for relaxing and enjoying. This beautiful home has been loved on and has many new updates done in just the last year. New paint through out, and carpet! Calahan is located in a cul de sac in a lovely mature neighborhood, close to many amenities! Dont miss the park up the street - Mehaffey Park is amazing! Frisbee golf, tennis, walking trails and so much more. This home offers so much comfortable living spaces through out, exciting neighborhood full of activities... the list goes on. Schedule your tour today.
- Type:
- Single Family
- Sq.Ft.:
- 1,120
- Status:
- Active
- Beds:
- 3
- Lot size:
- 0.16 Acres
- Year built:
- 1985
- Baths:
- 1.00
- MLS#:
- IR1020993
- Subdivision:
- Larkins
ADDITIONAL INFORMATION
Charming 3-Bedroom Home Across from McKee Medical Center. As you step inside, you'll be greeted by an inviting open-concept layout that boasts vaulted ceilings, creating a spacious feel throughout. The living area seamlessly flows into the dining space and kitchen, making it perfect for entertaining or gatherings. The kitchen is very functional featuring granite countertops, ample cabinet space, and chic lighting. The three well-appointed bedrooms provide plenty of space for rest and relaxation. Outside you'll discover your private backyard oasis, perfect for summer barbecues, gardening, or simply unwinding after a long day. The additional RV parking is a fantastic bonus for adventure enthusiasts or those with extra vehicles. Completing this property is a two-car garage, providing ample storage and convenience. Don't miss your chance to own this lovely home with a prime location, and plenty of space for your lifestyle needs. Schedule a showing today and make it your very own!
$549,000
237 Polk Drive Loveland, CO 80538
- Type:
- Single Family
- Sq.Ft.:
- 2,347
- Status:
- Active
- Beds:
- 4
- Lot size:
- 0.17 Acres
- Year built:
- 1998
- Baths:
- 4.00
- MLS#:
- IR1020982
- Subdivision:
- Shadow Hills
ADDITIONAL INFORMATION
Welcome to this immaculate 4-bedroom, 4-bathroom home located in the heart of North Loveland. Thoughtfully designed with large, open spaces and modern upgrades, this home offers both comfort and style. The upgraded kitchen is a chef's dream, featuring sleek quartz countertops, newer cabinets, stainless steel appliances, custom tile backsplash, and a full pantry-ideal for all your culinary needs. Step into the bright and airy living spaces, where vaulted ceilings and natural light create a warm and inviting atmosphere. Each bathroom in the home has been tastefully updated, including the spacious master ensuite, which boasts a large double-sink vanity and a walk-in shower. The primary bedroom also offers a tranquil view of the expansive backyard. Speaking of the backyard, this beautifully landscaped outdoor space is perfect for entertaining or simply relaxing. The sprawling deck and patio adds even more space to host gatherings with friends and family. The fully finished basement provides additional living space, complete with a generously sized bedroom and a full bathroom. You'll appreciate the convenience of a laundry room with extra storage, and the recently updated furnace, A/C, and hot water heater ensure peace of mind. Located just minutes from Lake Loveland and local amenities, this home offers the perfect blend of modern upgrades and serene outdoor living. The finished and insulated 2-car garage adds practicality to this beautiful property, making it move-in ready for its next owners. Don't miss the chance to call this gem your own!
Open House:
Saturday, 11/16 11:00-1:00PM
- Type:
- Multi-Family
- Sq.Ft.:
- 1,392
- Status:
- Active
- Beds:
- 2
- Lot size:
- 0.04 Acres
- Year built:
- 2020
- Baths:
- 3.00
- MLS#:
- IR1021011
- Subdivision:
- Kendall Brook
ADDITIONAL INFORMATION
This stunning Landmark-built townhome offers premium finishes and an ideal location on the edge of the community, providing beautiful mountain views from the porch. With tall ceilings and modern amenities, this home feels spacious and inviting. The main living area features continuous wood flooring, complemented by sleek white cabinets, quartz countertops, and a distinctive lantern tile backsplash. Get cozy in the living room cuddled up with a good book and blanket next to the gas fireplace. Upstairs, enter the primary bedroom with vaulted ceilings, a generous walk-in closest, dual vanities and a step-in shower. Secondary bedroom includes a walk-in closet and ensuite bath. The ensuite bath mimics the high-end styling of the primary bath with a fun herringbone backsplash around the sink, the herringbone pattern is carried through to the ascent for the tub/shower tile surround, and the tile extends to the ceiling. The unfinished basement provides plenty of storage space or potential for future expansion, with a bathroom rough-in and egress window. The private front porch with a small fenced area and attached 2 car garage helps complete the package of this move-in ready, "lock and leave" home. HOA covers high speed internet, Xfinity cable, snow removal, trash, beautifully maintained common areas & grounds (No Metro District).
- Type:
- Single Family
- Sq.Ft.:
- 3,469
- Status:
- Active
- Beds:
- 5
- Lot size:
- 0.15 Acres
- Year built:
- 2023
- Baths:
- 4.00
- MLS#:
- IR1021007
- Subdivision:
- Kinston
ADDITIONAL INFORMATION
Kinston is one of the top spots in Northern Colorado! Just steps from your front door, you can enjoy coffee or cocktails at The Hub Cafe, relax in a neighborhood garden, or cool off at the splash pad. If you're up for a short five-minute drive, you'll find endless entertainment, shopping, and dining options at Centerra and Johnstown Plaza. This house, known as The Hemingway, served as Richmond's model show home and it's loaded with upgrades! Built in 2023 and still under warranty, it comes with solar energy, ensuring peace of mind in a newly constructed home. The main level features high ceilings and spacious walkways that enhance the open floor plan. Off the entry, is a bright office with French doors. Upgraded LVP flooring leads to a generous living room. This kitchen boasts quartz countertops, upgraded appliances, gas cooktop, a walk-in pantry, display cabinets, and a gigantic island. So much counter space! A natural flow takes you to the bright dining room with a large sliding door that leads to a covered patio in the fully privacy-fenced low maintenance backyard. Upstairs, a roomy loft serves as an additional gathering space, complemented by a luxurious owner's suite with an elegant ensuite bath and a custom walk-in closet. You'll also find three more bedrooms, a shared bath, and the laundry room on this level. The finished basement includes a fifth bedroom, a fourth bathroom, and a third gathering area-bring your billiard table, ping pong, or card table. There is room for it all.
- Type:
- Multi-Family
- Sq.Ft.:
- 1,132
- Status:
- Active
- Beds:
- 2
- Year built:
- 2020
- Baths:
- 2.00
- MLS#:
- IR1020958
- Subdivision:
- Flats At Centerra
ADDITIONAL INFORMATION
Experience luxury living in this lovely 2020-built lock-and-leave condo, showcasing sophisticated upgrades and elegant design. Enjoy elevator access to the third floor, where a modern kitchen with painted shaker cabinets, quartz countertops, and engineered wood flooring flows seamlessly into the dining and living spaces. The warmth of a gas fireplace and a deck offer both indoor and outdoor retreats. This exclusive residence also includes access to a beautiful clubhouse with an inviting gathering room if you want to entertain as well as the fitness room with superb equipment. Conveniently located near premier shopping, dining, and medical facilities, this home offers the perfect blend of luxury and convenience. HOA fees includes water, sewer, trash, cable TV and internet.
- Type:
- Other
- Sq.Ft.:
- 1,132
- Status:
- Active
- Beds:
- 2
- Year built:
- 2020
- Baths:
- 2.00
- MLS#:
- 1020958
- Subdivision:
- Flats at Centerra
ADDITIONAL INFORMATION
Experience luxury living in this lovely 2020-built lock-and-leave condo, showcasing sophisticated upgrades and elegant design. Enjoy elevator access to the third floor, where a modern kitchen with painted shaker cabinets, quartz countertops, and engineered wood flooring flows seamlessly into the dining and living spaces. The warmth of a gas fireplace and a deck offer both indoor and outdoor retreats. This exclusive residence also includes access to a beautiful clubhouse with an inviting gathering room if you want to entertain as well as the fitness room with superb equipment. Conveniently located near premier shopping, dining, and medical facilities, this home offers the perfect blend of luxury and convenience. HOA fees includes water, sewer, trash, cable TV and internet.
$785,000
2881 N Monroe Ave Loveland, CO 80538
- Type:
- General Commercial
- Sq.Ft.:
- 5,140
- Status:
- Active
- Beds:
- n/a
- Lot size:
- 0.39 Acres
- Year built:
- 1987
- Baths:
- MLS#:
- 1020930
- Subdivision:
- American Second Subdivision
ADDITIONAL INFORMATION
The building is easily divided into four separate areas with individual entrances. The upper level of this well located office building has a nicely designed lobby, 11 individual offices or conference rooms, plus an open work area. The lower level has a mixture of individual offices and open areas for large meetings. There is also a conference room currently used as a Law Library as well as the conference room. The current owners would like to lease back approximately one-half of the lower level if the buyer has room for them. The building has a Vertical People Lift to accommodate handicap situations. Ample parking with 20 parking spaces.
- Type:
- Multi-Family
- Sq.Ft.:
- 1,288
- Status:
- Active
- Beds:
- 2
- Lot size:
- 0.09 Acres
- Year built:
- 2007
- Baths:
- 3.00
- MLS#:
- IR1020863
- Subdivision:
- Picabo Hills First Sub
ADDITIONAL INFORMATION
**SELLER IS ENCOURAGING BACKUP OFFERS!!** Welcome to this inviting, end-unit townhome, perfectly situated on a spacious corner lot offering an abundance of natural light and serene living. This beautifully remodeled home boasts a main-level open floor plan, featuring a large kitchen with a portable island ideal for culinary enthusiasts. The adjacent dining room flows seamlessly into a great room, accentuated by vaulted ceilings-perfect for entertaining or relaxing. A generously sized powder room is conveniently located off the foyer.Upstairs, you'll find two large bedrooms, each with ample closet space, complemented by two full baths for ultimate convenience. A dedicated laundry room boasts ample shelving, while a versatile loft area provides the perfect space for a home office or cozy reading nook. The primary bedroom is a true retreat, complete with an ensuite bath and a walk-in closet.Enjoy $30,000 in recent updates, including new carpet, fresh paint, and top-down/bottom-up cellular shades throughout. The remodeled kitchen showcases new countertops, sink, faucet, under-cabinet lighting, and appliances, while the fully revamped primary bathroom features all new flooring, counter-height vanity, plumbing and lighting fixtures, and a luxurious full shower.Take advantage of low-cost, low-maintenance living with no metro tax district and low HOA dues that cover all of your exterior maintenance, landscaping, and snow removal. The HOA has also pre-approved the addition of a backyard privacy fence if you wish, pending your final design approval.Located on the desirable west side of town, you'll benefit from a quiet neighborhood that's close to Prairie View, Coyote Ridge, and Devil's Backbone trails, along with nearby parks and stunning views of the foothills from your primary bedroom. Don't miss this opportunity for a beautifully maintained and updated home in a fantastic location!
$489,000
2045 Sage Court Loveland, CO 80538
Open House:
Saturday, 11/16 11:30-1:30PM
- Type:
- Single Family
- Sq.Ft.:
- 1,816
- Status:
- Active
- Beds:
- 3
- Lot size:
- 0.24 Acres
- Year built:
- 1977
- Baths:
- 2.00
- MLS#:
- IR1021624
- Subdivision:
- Silver Lake 11th
ADDITIONAL INFORMATION
Blending Classic 1977 Design with Contemporary Comfort! This 3 bedroom 2 Bathroom Ranch Style Home will perfectly fit your needs. Buyer to verify square footage. Formal Dining Room currently staged as In-home Office so the choice is yours to use as needed. The Primary Suite has a separate vanity - The Kitchen has cabinets galore! The open floor plan lends itself to an interaction & entertainment haven. Fresh New Paint & Carpet throughout. The indoor/outdoor relationship from the entrance alcove to the covered patio in this home is wonderful. Enjoy the fully fenced yard & the accent area for a hot tub or outdoor BBQ, plus two storage units - one with a window & adorable Charm! Energy-efficient features include newer windows, crawl space insulation, newer siding. Nestled on a cul de sac & Surrounded by Mature Landscaping the house really feels like HOME! Minutes to Shopping, Schools, Lakes, Parks and More! CO2 in One Smoke Alarm, This home has Storage & More Storage Areas: Shelves in the garage & pull down stairs to attic storage & 1/2 of the crawlspace is carpeted! Primary Bedroom has a Walk-in Closet as well.
- Type:
- Multi-Family
- Sq.Ft.:
- 1,475
- Status:
- Active
- Beds:
- 3
- Lot size:
- 0.06 Acres
- Year built:
- 2023
- Baths:
- 3.00
- MLS#:
- IR1020806
- Subdivision:
- Kinston Centerra
ADDITIONAL INFORMATION
Discover the epitome of low-maintenance living at 6225 Wild Rye. Nestled near shopping, dining, UC Health, and the Kinston Centerra HUB, this 3-bedroom, 2.5-bathroom townhome awaits proud new owners. Featuring upgrades throughout including white quartz countertops, upgraded lighting, and premium vinyl flooring, the main level boasts an expansive, entertainment-friendly open layout. The kitchen offers abundant cabinet space, a sizable island with seating, and stainless steel appliances, while the upstairs hosts two spacious bedrooms and a shared full bath, ideal for family or guests. The primary bedroom features a vast walk-in closet, ample natural light, and a luxurious 3/4 bathroom. Laundry room conveniently situated on the second floor with washer & dryer included! Outdoor enjoyment is enhanced by a covered front porch, side patio, mature landscaping on drip system, and nearby parks! On street parking is allowed in front of the home! Built in 2023 and in pristine condition. HOA includes snow removal, common area maintenance access to Kinston resident's clubhouse and future pool amenities. Do not miss the opportunity to call 6225 Wild Rye home.
- Type:
- Single Family
- Sq.Ft.:
- 2,608
- Status:
- Active
- Beds:
- 3
- Lot size:
- 0.14 Acres
- Year built:
- 2005
- Baths:
- 3.00
- MLS#:
- IR1020813
- Subdivision:
- Rocky Mountain Village
ADDITIONAL INFORMATION
Look no further, your better than new home readily awaits! Hardwood floors on the main level have just been refinished. New carpet in the main floor office and the main floor primary suite. Suite? Yes, full primary suite with luxury 5 piece bath all on the main level! Main floor laundry room is conveniently located for easy access too. Wonderful kitchen with a nice island, eating area and a gas fireplace round out the main level. Upstairs is a loft/family room allowing plenty of space for activities! Two more bedrooms and another full bath. On up from there to the third floor for a large, fully finished bonus room for anything you need! Unfinished basement rounds out this wonderful home. A huge, oversized patio with a cozy hot tub are tucked in the back. Wonderful front porch for enjoying the evenings at home. This home is the one we've all been looking for! Don't miss it.
- Type:
- Multi-Family
- Sq.Ft.:
- 1,716
- Status:
- Active
- Beds:
- 3
- Baths:
- 3.00
- MLS#:
- IR1020798
- Subdivision:
- The Lakes At Centerra, The Shores
ADDITIONAL INFORMATION
Landmark Homes presents The Shores at the Lakes at Centerra, where quality, convenience, nature & beauty meet! The Addison plan offers a fenced in front porch, main floor primary bedroom, oversized loft for flex space, full unfinished basement, vaulted ceiling in living room w/ fireplace, & a design process you'll fall in love with! Come see the exceptional luxury interior features: high efficiency furnace, tankless water heater, & gorgeous, designer selected "Luxmark" standard finishes, quartz counters, tile surrounds, under cabinet lighting, fireplace, stainless appliances, tile floors in laundry & bathrooms & 2 car garage included. Enjoy quality craftsmanship & attainability, in a community conveniently located to shopping, banking, dining, medical facilities & nature trails. Pool, clubhouse & surface lake access included w/ Master HOA & Metro District. Schedule your private tour today! Model located at 3425 TRIANO CREEK DRIVE #101, LOVELAND, CO. Quality TOWNHOMES (not condos) built by Landmark Homes, Northern Colorado's leading condo and townhome builder! Completion date may vary, call 970-682-7192 for construction updates.
- Type:
- Multi-Family
- Sq.Ft.:
- 1,430
- Status:
- Active
- Beds:
- 2
- Year built:
- 2024
- Baths:
- 3.00
- MLS#:
- IR1020797
- Subdivision:
- The Lakes At Centerra, The Shores
ADDITIONAL INFORMATION
Landmark Homes presents The Shores at the Lakes at Centerra, where quality, convenience, nature & beauty meet! The Barrington plan offers a private fenced front porch, full unfinished basement, full laundry upstairs w/ bedrooms, expansive primary bedroom, dual vanity in primary bath, walk-in closet, generous loft area & a design process you'll fall in love with! Come see the exceptional luxury interior features: high efficiency furnace, tankless water heater, & gorgeous, designer selected "Luxmark" standard finishes, quartz counters, tile surrounds, under cabinet lighting, fireplace, stainless appliances, tile floors in laundry & bathrooms & 2 car garage included. Enjoy quality craftsmanship & attainability, in a community conveniently located to shopping, banking, dining, medical facilities & nature trails. Pool, clubhouse & surface lake access included w/ Master HOA & Metro District. Schedule your private tour today! Model located at 3425 TRIANO CREEK DRIVE #101, LOVELAND, CO. Quality TOWNHOMES built by Landmark Homes, Northern Colorado's leading condo and townhome builder! Completion date may vary, call 970-682-7192 for construction updates.
- Type:
- Single Family
- Sq.Ft.:
- 3,056
- Status:
- Active
- Beds:
- 3
- Lot size:
- 0.09 Acres
- Baths:
- 3.00
- MLS#:
- IR1020701
- Subdivision:
- Kinston At Centerra
ADDITIONAL INFORMATION
David Weekley Homes present The Chasm, a lovely new home in Kinston that seamlessly combines innovative design and timeless appeal with top-quality craftsmanship. The open-concept living space is filled with cool sunlight from energy-efficient windows and can be adapted to your personal style. Enjoy sipping coffee or relaxing on your front porch with amazing views of the front range.The impressive kitchen features a full-function island and a corner pantry, providing a streamlined cooking and presentation experience. The luxurious Owner's Retreat is the perfect place to end each day and wake up refreshed, with a modern bathroom and a wardrobe-expanding walk-in closet, plus a super shower with rain head! The unfinished basement provides an opportunity for creativity, storage or room to grow. Call the David Weekley team in Kinston to learn more about this beautiful home in Loveland, Co. This is a NEW HOME COMMUNITY - 6 plans offered from 1499 SF - 3898 SF. Ask about additional Move-In Ready/Quick Move-In home opportunities. SPECIAL FINANCINGPROMOTIONS AVAILABLE to buyers! Please call 720-650-4068
- Type:
- Single Family
- Sq.Ft.:
- 1,536
- Status:
- Active
- Beds:
- 3
- Lot size:
- 0.15 Acres
- Year built:
- 2000
- Baths:
- 3.00
- MLS#:
- IR1020859
- Subdivision:
- Buckhorn Village
ADDITIONAL INFORMATION
Welcome to this charming 3-bedroom, 2.5-bathroom home in Buckhorn Village neighborhood. With sidewalks perfect for leisurely strolls and easy access to parks and playgrounds, this well-maintained home offers both comfort and potential.As you step onto the inviting front porch, picture yourself sipping morning coffee while greeting friendly neighbors. Inside, solid wood floors guide you from the living room to a spacious family room, ideal for gatherings or quiet relaxation. To the right, you'll find the kitchen and dining room, offering a seamless flow for daily living and entertaining. From the dining room, step into the large backyard-a private oasis featuring beautiful shade trees and a well-kept lawn, perfect for outdoor entertaining, gardening, or simply unwinding.The second floor boasts three comfortable bedrooms. The primary suite includes an attached bathroom, while two additional bedrooms share a full bathroom off the hallway. Conveniently located on the main floor is a half-bathroom and laundry combo, with a washer and dryer included.This home is ready for you to add your personal touches, making it your home or as a rental property. Located close to excellent schools, local amenities, parks, and multiple lakes, this property offers a wonderful balance of community and convenience. Don't miss the opportunity to make this home yours!
- Type:
- Single Family
- Sq.Ft.:
- 2,279
- Status:
- Active
- Beds:
- 3
- Lot size:
- 0.15 Acres
- Year built:
- 2004
- Baths:
- 3.00
- MLS#:
- IR1020668
- Subdivision:
- Kendall Brook
ADDITIONAL INFORMATION
Welcome to this lovely 3-bedroom, 3-bath ranch-style home, ideally located in the desirable Kendall Brook subdivision. Nestled against natural open space and overlooking the neighborhood park, this property offers both tranquility and convenience. Interior highlights include beautiful hardwood floors that flow throughout the kitchen, dining, and living room, creating a warm and inviting atmosphere. The spacious primary suite features a bay window, providing picturesque views of the serene natural area. The finished basement offers versatile space for a recreation room or as a 3rd bedroom. Additional highlights include an oversized two-car garage for ample storage and convenience. Pull-out shelves throughout the kitchen for enhanced functionality. Newer kitchen appliances and clothes washer and dryer that blend style with modern efficiency. Don't miss the opportunity to make this wonderful home yours!
- Type:
- Single Family
- Sq.Ft.:
- 2,589
- Status:
- Active
- Beds:
- 3
- Lot size:
- 0.09 Acres
- Baths:
- 3.00
- MLS#:
- IR1020674
- Subdivision:
- Kinston At Centerra
ADDITIONAL INFORMATION
Enjoy the absolutely STUNNING views of the Front Range from this Brand New David Weekley Home in Kinston!The Sidecar plan offers versatility and spaciousness to suite your needs. Enjoy the front porch living as you take in the mountain views. Step inside and feel the dramatic difference! Enjoy a spacious gourmet Kitchen with generous cabinets, walk in pantry, amazing eat-in island, open, flowing Family Room and dining space. Excellent home for entertaining and boasts 10' ceilings. Thoughtfully placed and energy saving windows illuminate the entire first floor in gorgeous natural light.Begin and end each day in the perfect paradise of your Owner's Retreat, with unobstructed mountain views, ample lighting and space. Enjoy the en suite 4 piece bathroom with dual sink vanity, Spa like Super Shower and spacious walk in closet. Each spare bedroom is situated to provide an abundance of privacy, closet space, and a great place for individual style to shine. Come together and build lifelong memories in the casual elegance of the upstairs retreat. The 9' basement offers versatility for storage or future growth. Call the David Weekley Homes Kinston team to explore this amazing new home! This is a NEW HOME COMMUNITY - 6 plans offered from 1499 SF - 3898 SF. Ask about additional Move-In Ready/Quick Move-In home opportunities. SPECIAL FINANCING PROMOTIONS AVAILABLE to buyers! Please call 720-650-4068
- Type:
- Single Family
- Sq.Ft.:
- 3,434
- Status:
- Active
- Beds:
- 4
- Lot size:
- 0.09 Acres
- Baths:
- 4.00
- MLS#:
- IR1020672
- Subdivision:
- Kinston At Centerra
ADDITIONAL INFORMATION
Take in the stunning mountain views as you sit on your spacious front porch of this Brand New David Weekley Home in Kinston!Timeless comforts and impeccable craftsmanship come together in the luxurious Washburn new home plan. Play host and get the most out of everyday life in your sunny, open-concept family and dining rooms. The chef's kitchen includes a full-function island, a large walk in pantry, and plenty of room for collaborative cooking adventures. Create the ideal special-purpose rooms for your family in the study, upstairs loft or finished basement.Your over-sized Owner's Retreat on the second level is bathed in natural light and offers unobstructed mountain views, a serene en suite bathroom and spacious walk in closet. 2 additional bedrooms, loft and laundry room complete the second level. The finished basement with 9ft ceilings includes a bedroom, full bathroom and a rec-room for everyone to gather. Walk to the hammock park that sits within steps of your front door.Call the David Weekley Homes team today to explore your options of this brand new home! This is a NEW HOME COMMUNITY - 6 plans offered from 1499 SF - 3898 SF. Ask about additional Move-In Ready/Quick Move-In home opportunities. SPECIAL FINANCING PROMOTIONS AVAILABLE to buyers! Please call 720-650-4068
$749,000
5000 Otero Avenue Loveland, CO 80538
- Type:
- Single Family
- Sq.Ft.:
- 2,824
- Status:
- Active
- Beds:
- 4
- Lot size:
- 3.4 Acres
- Year built:
- 1990
- Baths:
- 3.00
- MLS#:
- 8963117
- Subdivision:
- The South Moffett Park
ADDITIONAL INFORMATION
Country Living Right Outside of Town! Spacious Home and Acreage Nestled in the Foothills of Loveland. This 2800+ Sq. Foot, 4 Bed, 3 Bath Ranch with Full Walkout Basement Rests on 3.4 Usable Acres. Views From the Entire Property! Inside and Out! Plenty of Space and Fenced Pasture for Your Horses or Other Animals. Amazing Potential! Inside You Will Find Multiple Living/Family Rec Spaces Up and Down. Countless Windows to Bring in Natural Light. Main Level....Flowing Floor Plan from the Entry, Through the Kitchen / Dining into the Beautiful "Sun Room". The Basement Layout has it's own Charm with Rec Room / Pool Room Opening into the Beautiful Walk Out Style Family room. Very Ample Storage Throughout and Nice Spaces for Craft/Hobby rooms. On City Water! With a Little Imagination, The Potential Is Unlimited!
- Type:
- Single Family
- Sq.Ft.:
- 2,522
- Status:
- Active
- Beds:
- 4
- Lot size:
- 0.3 Acres
- Year built:
- 1994
- Baths:
- 3.00
- MLS#:
- 4598178
- Subdivision:
- Crown Point
ADDITIONAL INFORMATION
Your Dream Home Awaits! Nestled on a sprawling lot, this stunning 3348 sq ft ranch, perfectly harmonizes modern elegance with cozy, inviting charm. Enjoy the convenience of main-level living, including a welcoming living room filled with natural light and fireplace perfect for cozy evenings. Culinary enthusiasts will adore the gourmet kitchen, showcasing butcher block countertops, stainless appliances, brick backsplash, copper sink, counter bar, and eating area. The layout is ideal for entertaining in or hosting gatherings. Walk out to your private backyard. Steps away is formal dining that could easily be used as a main level office. Retreat to the tranquil primary suite, complete with a 5-piece ensuite bath that feels like a personal oasis. Indulge in bubble baths or rejuvenate with a refreshing shower in your own private spa. Walk out to the deck for luxurious morning coffee breaks or a great place to end your day with a glass of wine. Large walk-in closet finishes out the primary area. Main level laundry with a built-in drop zone, fold/and hang area, and additional pantry space. Two additional bedrooms and a full bath complete the main level. Discover the possibilities of the garden-level basement, featuring mother-in-law quarters, ideal for guests or extended family. The family room has enough space for both a large screen TV and pool table! With 800 sq ft of unfinished space, create a home gym, a playroom, man cave, or even a workshop—whatever suits your lifestyle! Step outside to your expansive yard, where outdoor living beckons. Imagine summer barbecues, garden parties, picking tomatoes from the garden, or simply unwinding in your lush private oasis. Storage shed for all the extras! Almost new furnace & AC, front door camera and Wi-Fi thermostat. This home is not just a property—it's a lifestyle. With its perfect blend of modern amenities and classic charm, it won't last long on the market! Don’t miss your chance to own this remarkable gem.
Andrea Conner, Colorado License # ER.100067447, Xome Inc., License #EC100044283, [email protected], 844-400-9663, 750 State Highway 121 Bypass, Suite 100, Lewisville, TX 75067

The content relating to real estate for sale in this Web site comes in part from the Internet Data eXchange (“IDX”) program of METROLIST, INC., DBA RECOLORADO® Real estate listings held by brokers other than this broker are marked with the IDX Logo. This information is being provided for the consumers’ personal, non-commercial use and may not be used for any other purpose. All information subject to change and should be independently verified. © 2024 METROLIST, INC., DBA RECOLORADO® – All Rights Reserved Click Here to view Full REcolorado Disclaimer
| Listing information is provided exclusively for consumers' personal, non-commercial use and may not be used for any purpose other than to identify prospective properties consumers may be interested in purchasing. Information source: Information and Real Estate Services, LLC. Provided for limited non-commercial use only under IRES Rules. © Copyright IRES |
Loveland Real Estate
The median home value in Loveland, CO is $482,200. This is lower than the county median home value of $531,700. The national median home value is $338,100. The average price of homes sold in Loveland, CO is $482,200. Approximately 60.85% of Loveland homes are owned, compared to 35.76% rented, while 3.39% are vacant. Loveland real estate listings include condos, townhomes, and single family homes for sale. Commercial properties are also available. If you see a property you’re interested in, contact a Loveland real estate agent to arrange a tour today!
Loveland, Colorado 80538 has a population of 75,938. Loveland 80538 is less family-centric than the surrounding county with 28.23% of the households containing married families with children. The county average for households married with children is 31.78%.
The median household income in Loveland, Colorado 80538 is $73,907. The median household income for the surrounding county is $80,664 compared to the national median of $69,021. The median age of people living in Loveland 80538 is 40.2 years.
Loveland Weather
The average high temperature in July is 87.3 degrees, with an average low temperature in January of 15.6 degrees. The average rainfall is approximately 16.1 inches per year, with 46.1 inches of snow per year.
