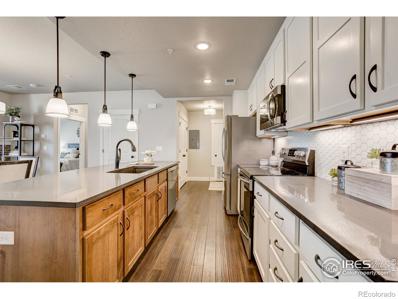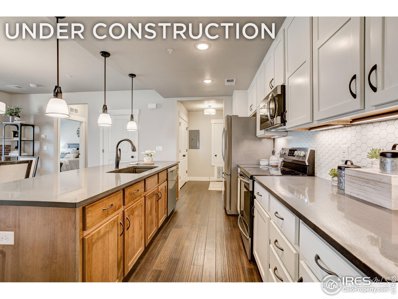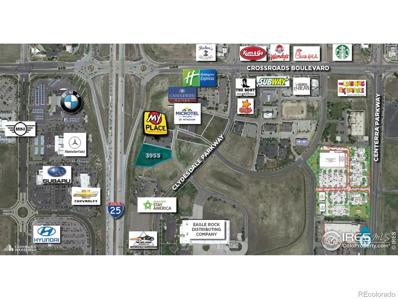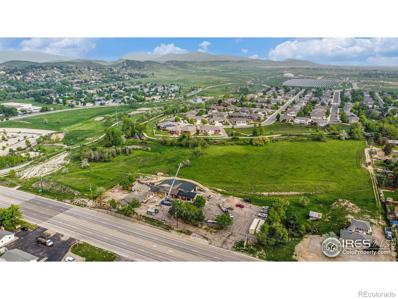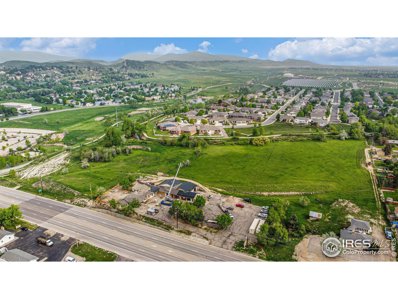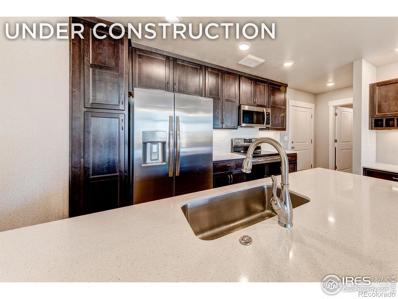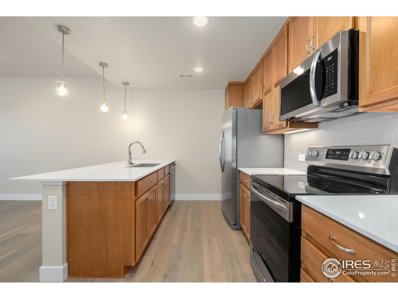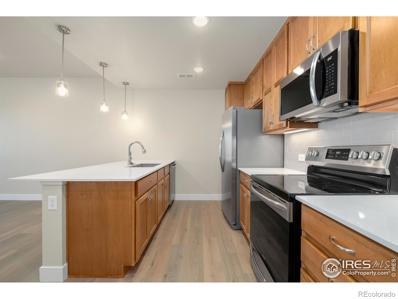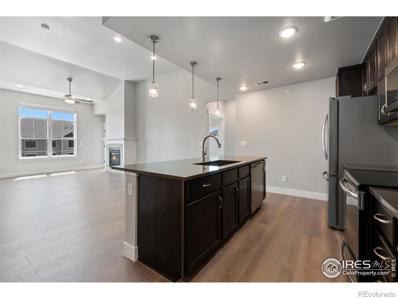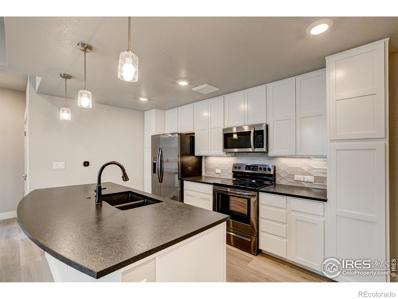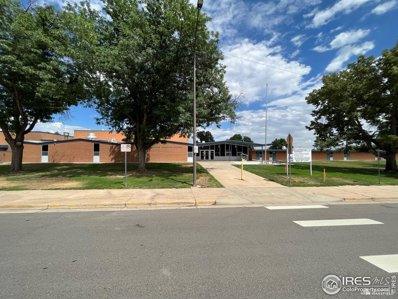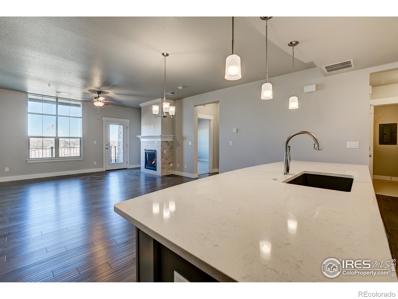Loveland CO Homes for Rent
- Type:
- Multi-Family
- Sq.Ft.:
- 1,431
- Status:
- Active
- Beds:
- 3
- Year built:
- 2024
- Baths:
- 2.00
- MLS#:
- IR996113
- Subdivision:
- North Shore Flats
ADDITIONAL INFORMATION
Want to experience quality, convenience & beauty in your next home? Welcome to the North Shore Flats at Centerra by Landmark Homes. Lock & leave has never been so easy & secure! The Cambridge plan offers ranch style living w/ elevator service, secured entry, elegant finishes, & open floor plan bathed in natural light. Come see the exceptional luxury interior features: high efficiency furnace, tankless water heater, & gorgeous, designer selected "Luxmark" standard finishes, quartz counters, tile surrounds, under cabinet lighting, fireplace, stainless appliances, tile floors & 1 car garage included. Enjoy quality craftsmanship & attainability, in a community conveniently located to shopping, banking, dining, medical facilities, outdoor recreation, & min to I-25. Final HOA dues are TBD. Master HOA & Metro District apply. Schedule your private tour today! Model located at 3425 TRIANO CREEK DRIVE #101, LOVELAND, CO. Quality condominiums built by Landmark Homes, Northern Colorado's leading condo and townhome builder! Completion date may vary, call 970-682-7192 for construction updates.
- Type:
- Other
- Sq.Ft.:
- 1,431
- Status:
- Active
- Beds:
- 3
- Year built:
- 2024
- Baths:
- 2.00
- MLS#:
- 996113
- Subdivision:
- North Shore Flats
ADDITIONAL INFORMATION
Want to experience quality, convenience & beauty in your next home? Welcome to the North Shore Flats at Centerra by Landmark Homes. Lock & leave has never been so easy & secure! The Cambridge plan offers ranch style living w/ elevator service, secured entry, elegant finishes, & open floor plan bathed in natural light. Come see the exceptional luxury interior features: high efficiency furnace, tankless water heater, & gorgeous, designer selected "Luxmark" standard finishes, quartz counters, tile surrounds, under cabinet lighting, fireplace, stainless appliances, tile floors & 1 car garage included. Enjoy quality craftsmanship & attainability, in a community conveniently located to shopping, banking, dining, medical facilities, outdoor recreation, & min to I-25. Final HOA dues are TBD. Master HOA & Metro District apply. Schedule your private tour today! Model located at 3425 TRIANO CREEK DRIVE #101, LOVELAND, CO.
$1,227,974
3955 Peralta Drive Loveland, CO 80538
- Type:
- Land
- Sq.Ft.:
- n/a
- Status:
- Active
- Beds:
- n/a
- Lot size:
- 1.44 Acres
- Baths:
- MLS#:
- IR996000
- Subdivision:
- Crossroads Business Park
ADDITIONAL INFORMATION
This lot is located off Crossroads Boulevard just east of I-25 in Northern Colorado. Utilities are to the lot line and the Developing Industrial zoning allows for a variety of potential users. The site is visible from I-25 which has traffic counts of approximately 85,000 VPD. Additional land may be available through potential assemblage with adjacent lot owners.
$1,729,415
W Eisenhower Boulevard Loveland, CO 80538
- Type:
- Land
- Sq.Ft.:
- n/a
- Status:
- Active
- Beds:
- n/a
- Lot size:
- 10.47 Acres
- Baths:
- MLS#:
- IR988661
- Subdivision:
- Vanguard-famleco
ADDITIONAL INFORMATION
Approximately 10.469 acres in Loveland for sale. 8.8 acres and 1.67 acres to be sold together. Preliminary Development plan with the City of Loveland for 36 residential single family homes and 2 commercial lots on entrance to property off Hwy 34. City of Loveland water (fire hydrant) and sewer at edge of property. City of Loveland and Xcel Electric & Gas abuts property.
$1,729,415
W Eisenhower Blvd Loveland, CO 80538
- Type:
- Land
- Sq.Ft.:
- n/a
- Status:
- Active
- Beds:
- n/a
- Lot size:
- 10.47 Acres
- Baths:
- MLS#:
- 988661
- Subdivision:
- Vanguard-Famleco
ADDITIONAL INFORMATION
Approximately 10.469 acres in Loveland for sale. 8.8 acres and 1.67 acres to be sold together. Preliminary Development plan with the City of Loveland for 36 residential single family homes and 2 commercial lots on entrance to property off Hwy 34. City of Loveland water (fire hydrant) and sewer at edge of property. City of Loveland and Xcel Electric & Gas abuts property.
- Type:
- Multi-Family
- Sq.Ft.:
- 1,073
- Status:
- Active
- Beds:
- 2
- Year built:
- 2023
- Baths:
- 2.00
- MLS#:
- IR1003572
- Subdivision:
- North Shore Flats
ADDITIONAL INFORMATION
Want to experience quality, convenience & beauty in your next home? Welcome to the North Shore Flats at Centerra by Landmark Homes. Lock & leave has never been so easy & secure! The Vanderbilt plan offers ranch style living w/ elevator service, secured entry, elegant finishes, & open floor plan bathed in natural light. Come see the exceptional luxury interior features: high efficiency furnace, tankless water heater, & gorgeous, designer selected "Luxmark" standard finishes, quartz counters, tile surrounds, under cabinet lighting, fireplace, stainless appliances, tile floors & 1 car garage included. Enjoy quality craftsmanship & attainability, in a community conveniently located to shopping, banking, dining, medical facilities, outdoor recreation, & min to I-25. Final HOA dues are TBD. Master HOA & Metro District apply. Schedule your private tour today! Model located at 3425 TRIANO CREEK DRIVE #101, LOVELAND, CO. Landmark Homes is a multi-award winning local Northern Colorado builder. Completion date may vary, call 970-682-7192 for construction updates.
- Type:
- Other
- Sq.Ft.:
- 839
- Status:
- Active
- Beds:
- 1
- Year built:
- 2023
- Baths:
- 1.00
- MLS#:
- 978967
- Subdivision:
- North Shore Flats
ADDITIONAL INFORMATION
Move in ready w/ amazing incentives! Want to experience quality, convenience & beauty in your next home? Welcome to the North Shore Flats at Centerra by Landmark Homes. Lock & leave has never been so easy & secure! The Syracuse plan offers ranch style living w/ elevator service, secured entry, elegant finishes, & open floor plan bathed in natural light. Come see the exceptional luxury interior features: high efficiency furnace, tankless water heater, & gorgeous, designer selected "Luxmark" standard finishes, quartz counters, tile surrounds, under cabinet lighting, fireplace, stainless appliances, tile floors & 1 car garage included. Enjoy quality craftsmanship & attainability, in a community conveniently located to shopping, banking, dining, medical facilities, outdoor recreation, & min to I-25. Final HOA dues are TBD. Master HOA & Metro District apply. Schedule your private tour today! Model located at 3425 TRIANO CREEK DRIVE #101, LOVELAND, CO.
- Type:
- Multi-Family
- Sq.Ft.:
- 839
- Status:
- Active
- Beds:
- 1
- Year built:
- 2023
- Baths:
- 1.00
- MLS#:
- IR978967
- Subdivision:
- North Shore Flats
ADDITIONAL INFORMATION
Move in ready w/ amazing incentives! Want to experience quality, convenience & beauty in your next home? Welcome to the North Shore Flats at Centerra by Landmark Homes. Lock & leave has never been so easy & secure! The Syracuse plan offers ranch style living w/ elevator service, secured entry, elegant finishes, & open floor plan bathed in natural light. Come see the exceptional luxury interior features: high efficiency furnace, tankless water heater, & gorgeous, designer selected "Luxmark" standard finishes, quartz counters, tile surrounds, under cabinet lighting, fireplace, stainless appliances, tile floors & 1 car garage included. Enjoy quality craftsmanship & attainability, in a community conveniently located to shopping, banking, dining, medical facilities, outdoor recreation, & min to I-25. Final HOA dues are TBD. Master HOA & Metro District apply. Schedule your private tour today! Model located at 3425 TRIANO CREEK DRIVE #101, LOVELAND, CO. Quality condominiums built by Landmark Homes, Northern Colorado's leading condo and townhome builder! Completion date may vary, call 970-682-7192 for construction updates.
- Type:
- Multi-Family
- Sq.Ft.:
- 1,095
- Status:
- Active
- Beds:
- 2
- Year built:
- 2024
- Baths:
- 2.00
- MLS#:
- IR978945
- Subdivision:
- North Shore Flats
ADDITIONAL INFORMATION
Move in ready w/amazing incentives! Want to experience quality, convenience & beauty in your next home? Welcome to the North Shore Flats at Centerra by Landmark Homes. Lock & leave has never been so easy & secure! The Oxford plan offers ranch style living w/ elevator service, secured entry, elegant finishes, & open floor plan bathed in natural light. Come see the exceptional luxury interior features: high efficiency furnace, tankless water heater, & gorgeous, designer selected "Luxmark" standard finishes, quartz counters, tile surrounds, under cabinet lighting, fireplace, stainless appliances, tile floors & 1 car garage included. Enjoy quality craftsmanship & attainability, in a community conveniently located to shopping, banking, dining, medical facilities, outdoor recreation, & min to I-25. Final HOA dues are TBD. Master HOA & Metro District apply. Schedule your private tour today! Model located at 3425 TRIANO CREEK DRIVE #101, LOVELAND, CO. Quality condominiums built by Landmark Homes, Northern Colorado's leading condo and townhome builder! Completion date may vary, call 970-682-7192 for construction updates.
- Type:
- Multi-Family
- Sq.Ft.:
- 1,135
- Status:
- Active
- Beds:
- 2
- Year built:
- 2024
- Baths:
- 2.00
- MLS#:
- IR978422
- Subdivision:
- North Shore Flats
ADDITIONAL INFORMATION
Quick move in! Want to experience quality, convenience & beauty in your next home? Welcome to the North Shore Flats at Centerra by Landmark Homes. Lock & leave has never been so easy & secure! The Princeton plan offers ranch style living w/ elevator service, secured entry, elegant finishes, & open floor plan bathed in natural light. Come see the exceptional luxury interior features: high efficiency furnace, tankless water heater, & gorgeous, designer selected "Luxmark" standard finishes, quartz counters, tile surrounds, under cabinet lighting, fireplace, stainless appliances, tile floors & 1 car garage included. Enjoy quality craftsmanship & attainability, in a community conveniently located to shopping, banking, dining, medical facilities, outdoor recreation, & min to I-25. Final HOA dues are TBD. Master HOA & Metro District apply. Schedule your private tour today & ask about our incentives! Model located at 3425 TRIANO CREEK DRIVE #101, LOVELAND, CO. Until model is open, call 970-682-7192 or email [email protected] for more info.
$6,200,000
1500 Monroe Ave Loveland, CO 80538
- Type:
- General Commercial
- Sq.Ft.:
- 53,300
- Status:
- Active
- Beds:
- n/a
- Lot size:
- 6.63 Acres
- Year built:
- 1963
- Baths:
- MLS#:
- 974354
- Subdivision:
- 8537001000
ADDITIONAL INFORMATION
This building, previously an elementary school, is located right off Highway 34 near Highway 287 and less than five miles from Interstate 25. Built in 1963, the building is still in good condition and could easily be converted into a church, recreation or civic center, or office spaces. Located on over 6 acres, there is also a potential redevelopment opportunity for residential uses up to 20 units per acre. Other redevelopment or adaptive reuse possibilities are senior living, medical offices / health center, child or adult day care center, schools, multifamily, and library / museum.
- Type:
- Multi-Family
- Sq.Ft.:
- 979
- Status:
- Active
- Beds:
- 1
- Year built:
- 2024
- Baths:
- 1.00
- MLS#:
- IR973907
- Subdivision:
- North Shore Flats
ADDITIONAL INFORMATION
Want to experience quality, convenience & beauty in your next home? Welcome to the North Shore Flats at Centerra by Landmark Homes. Lock & leave has never been so easy & secure! The Stanford plan offers ranch style living w/ elevator service, secured entry, elegant finishes, & open floor plan bathed in natural light. Come see the exceptional luxury interior features: high efficiency furnace, tankless water heater, & gorgeous, designer selected "Luxmark" standard finishes, quartz counters, tile surrounds, under cabinet lighting, fireplace, stainless appliances, tile floors & 1 car garage included. Enjoy quality craftsmanship & attainability, in a community conveniently located to shopping, banking, dining, medical facilities, outdoor recreation, & min to I-25. Final HOA dues are TBD. Master HOA & Metro District apply. Schedule your private tour today! Model located at 3425 TRIANO CREEK DRIVE #101, LOVELAND, CO. Quality condominiums built by Landmark Homes, Northern Colorado's leading condo and townhome builder! Completion date may vary, call 970-682-7192 for construction updates.
Andrea Conner, Colorado License # ER.100067447, Xome Inc., License #EC100044283, [email protected], 844-400-9663, 750 State Highway 121 Bypass, Suite 100, Lewisville, TX 75067

The content relating to real estate for sale in this Web site comes in part from the Internet Data eXchange (“IDX”) program of METROLIST, INC., DBA RECOLORADO® Real estate listings held by brokers other than this broker are marked with the IDX Logo. This information is being provided for the consumers’ personal, non-commercial use and may not be used for any other purpose. All information subject to change and should be independently verified. © 2024 METROLIST, INC., DBA RECOLORADO® – All Rights Reserved Click Here to view Full REcolorado Disclaimer
| Listing information is provided exclusively for consumers' personal, non-commercial use and may not be used for any purpose other than to identify prospective properties consumers may be interested in purchasing. Information source: Information and Real Estate Services, LLC. Provided for limited non-commercial use only under IRES Rules. © Copyright IRES |
Loveland Real Estate
The median home value in Loveland, CO is $482,200. This is lower than the county median home value of $531,700. The national median home value is $338,100. The average price of homes sold in Loveland, CO is $482,200. Approximately 60.85% of Loveland homes are owned, compared to 35.76% rented, while 3.39% are vacant. Loveland real estate listings include condos, townhomes, and single family homes for sale. Commercial properties are also available. If you see a property you’re interested in, contact a Loveland real estate agent to arrange a tour today!
Loveland, Colorado 80538 has a population of 75,938. Loveland 80538 is less family-centric than the surrounding county with 28.23% of the households containing married families with children. The county average for households married with children is 31.78%.
The median household income in Loveland, Colorado 80538 is $73,907. The median household income for the surrounding county is $80,664 compared to the national median of $69,021. The median age of people living in Loveland 80538 is 40.2 years.
Loveland Weather
The average high temperature in July is 87.3 degrees, with an average low temperature in January of 15.6 degrees. The average rainfall is approximately 16.1 inches per year, with 46.1 inches of snow per year.
