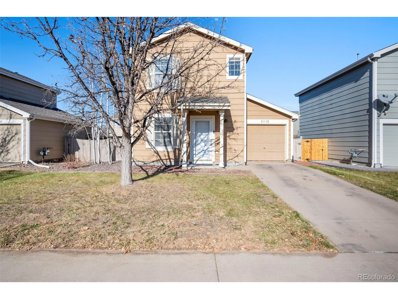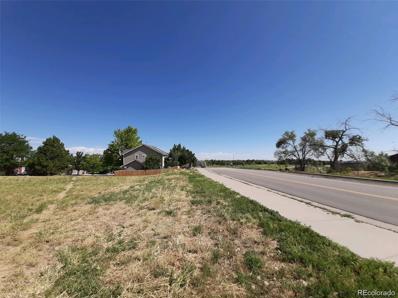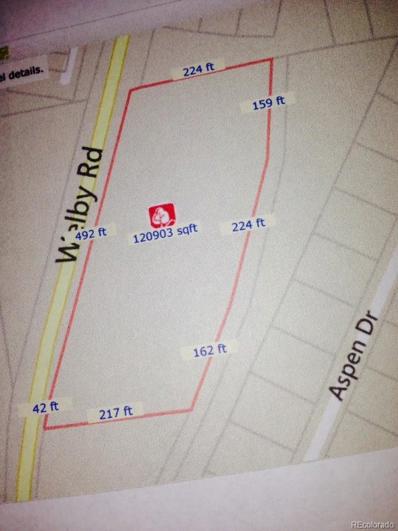Denver CO Homes for Rent
$435,000
5015 E 100th Dr Thornton, CO 80229
- Type:
- Other
- Sq.Ft.:
- 1,008
- Status:
- Active
- Beds:
- 2
- Lot size:
- 0.09 Acres
- Year built:
- 1999
- Baths:
- 1.00
- MLS#:
- 3104179
- Subdivision:
- Farmington
ADDITIONAL INFORMATION
Farmington home in quiet Thornton location only twenty minutes from downtown Denver. This house has tons of natural light and a big private fenced yard to host friends or to let your furry friend run around! Great home at a great price! Don't miss your opportunity to come see it!
$499,500
10221 York Place Thornton, CO 80229
- Type:
- Land
- Sq.Ft.:
- n/a
- Status:
- Active
- Beds:
- n/a
- Lot size:
- 1.76 Acres
- Baths:
- MLS#:
- 8966151
- Subdivision:
- Harvest Ridge
ADDITIONAL INFORMATION
Rare Opportunity, this piece of land is located around 102nd ave and York St! This beautiful land offers great mountain view to the west. Build your dream home here or subdivide into single family homes or townhouse. With the approval and rezone from city zoning department, you can subdivide perhaps up to 6 Single family (More might be possible but please follow the direction and standards from the city and zoning) or built up to 13 townhouses. Lots of potentials here. Hurry and schedule your showings today!
$544,800
9548 Dahlia Lane Thornton, CO 80229
- Type:
- Single Family
- Sq.Ft.:
- 1,760
- Status:
- Active
- Beds:
- 3
- Lot size:
- 0.13 Acres
- Year built:
- 2017
- Baths:
- 2.00
- MLS#:
- 9562353
- Subdivision:
- Cherrylane
ADDITIONAL INFORMATION
The sale of this property is subject to a 1 year lease at $2,650/month until 11/30/2025. Welcome to this 3 bedroom 2 bathroom home in Cherrylane. The spacious kitchen boasts granite countertops, a gas range and a large island. The kitchen opens to the dining area and living room. The primary bedroom has an ensuite bathroom and walk in closet. The 2 bedrooms share a full hallway bathroom. Bring your paint brush and make this home your own! In close proximity to dining.
$525,000
9160 Welby Road Thornton, CO 80229
- Type:
- Land
- Sq.Ft.:
- n/a
- Status:
- Active
- Beds:
- n/a
- Lot size:
- 2.5 Acres
- Baths:
- MLS#:
- 2068584
- Subdivision:
- Welby East Subd
ADDITIONAL INFORMATION
2.53 Acres build 2 - 3 houses on big lots and big garages, Ideal for home occupations.
| Listing information is provided exclusively for consumers' personal, non-commercial use and may not be used for any purpose other than to identify prospective properties consumers may be interested in purchasing. Information source: Information and Real Estate Services, LLC. Provided for limited non-commercial use only under IRES Rules. © Copyright IRES |
Andrea Conner, Colorado License # ER.100067447, Xome Inc., License #EC100044283, [email protected], 844-400-9663, 750 State Highway 121 Bypass, Suite 100, Lewisville, TX 75067

Listings courtesy of REcolorado as distributed by MLS GRID. Based on information submitted to the MLS GRID as of {{last updated}}. All data is obtained from various sources and may not have been verified by broker or MLS GRID. Supplied Open House Information is subject to change without notice. All information should be independently reviewed and verified for accuracy. Properties may or may not be listed by the office/agent presenting the information. Properties displayed may be listed or sold by various participants in the MLS. The content relating to real estate for sale in this Web site comes in part from the Internet Data eXchange (“IDX”) program of METROLIST, INC., DBA RECOLORADO® Real estate listings held by brokers other than this broker are marked with the IDX Logo. This information is being provided for the consumers’ personal, non-commercial use and may not be used for any other purpose. All information subject to change and should be independently verified. © 2025 METROLIST, INC., DBA RECOLORADO® – All Rights Reserved Click Here to view Full REcolorado Disclaimer
Denver Real Estate
The median home value in Denver, CO is $504,900. This is higher than the county median home value of $476,700. The national median home value is $338,100. The average price of homes sold in Denver, CO is $504,900. Approximately 70.24% of Denver homes are owned, compared to 26.53% rented, while 3.23% are vacant. Denver real estate listings include condos, townhomes, and single family homes for sale. Commercial properties are also available. If you see a property you’re interested in, contact a Denver real estate agent to arrange a tour today!
Denver, Colorado 80229 has a population of 140,538. Denver 80229 is more family-centric than the surrounding county with 39.11% of the households containing married families with children. The county average for households married with children is 36.8%.
The median household income in Denver, Colorado 80229 is $86,818. The median household income for the surrounding county is $78,304 compared to the national median of $69,021. The median age of people living in Denver 80229 is 33.7 years.
Denver Weather
The average high temperature in July is 90.1 degrees, with an average low temperature in January of 17.8 degrees. The average rainfall is approximately 15.5 inches per year, with 46 inches of snow per year.



