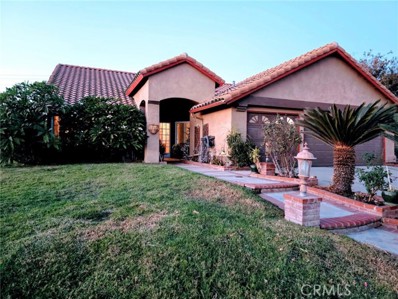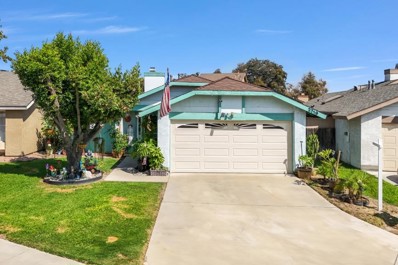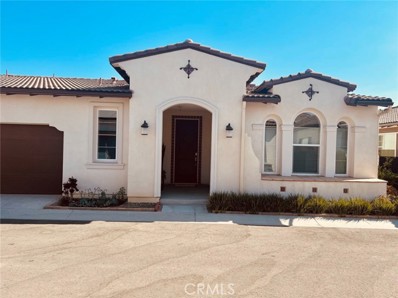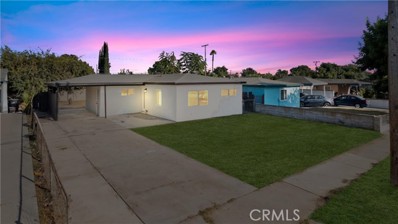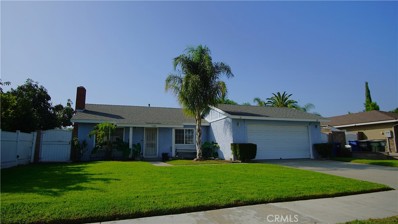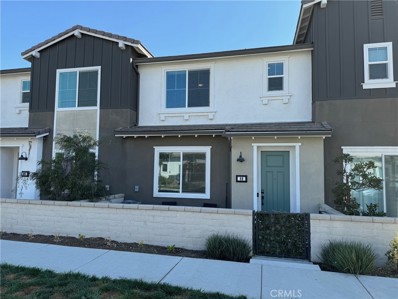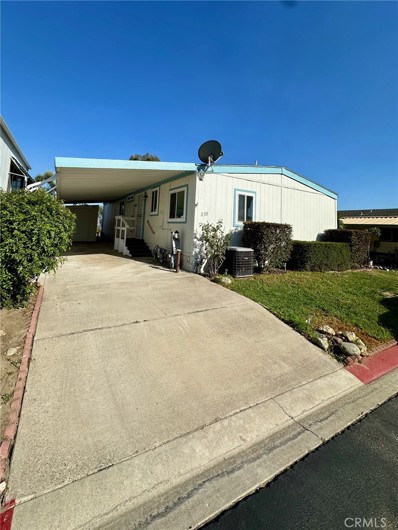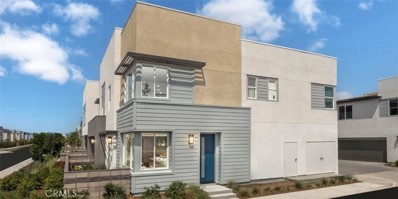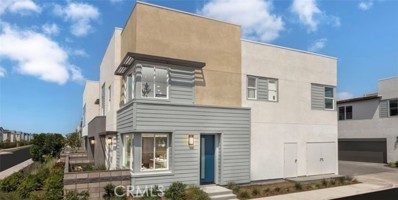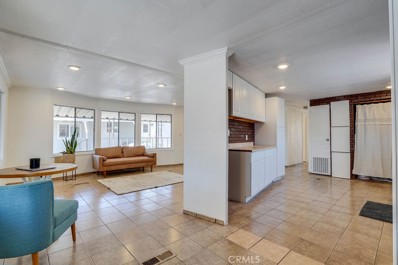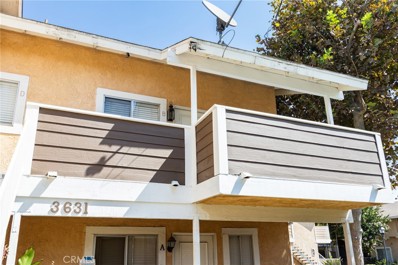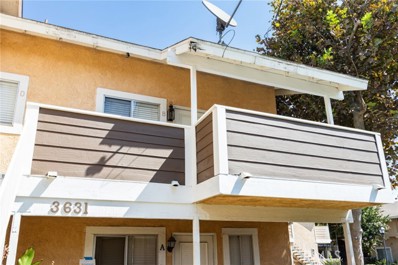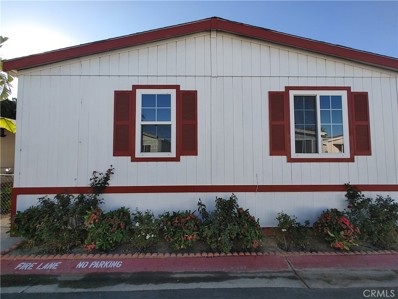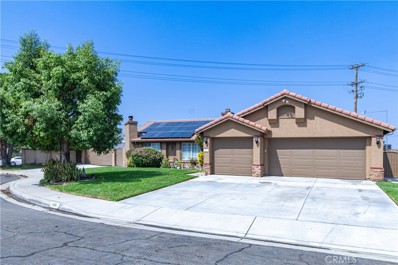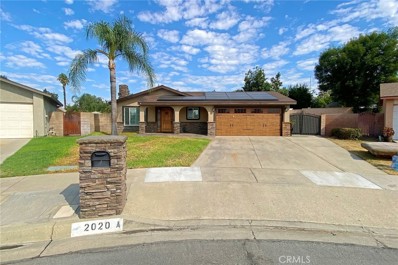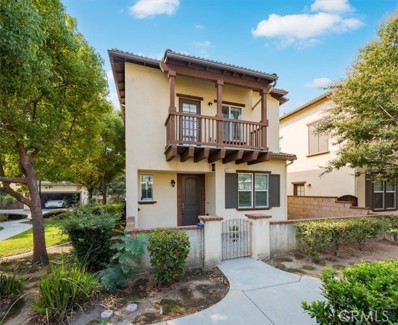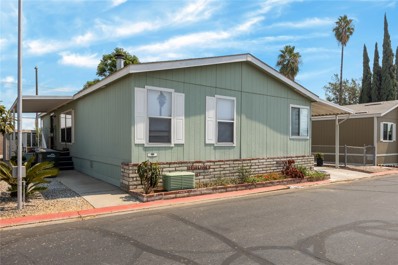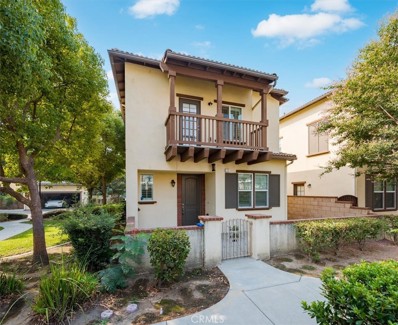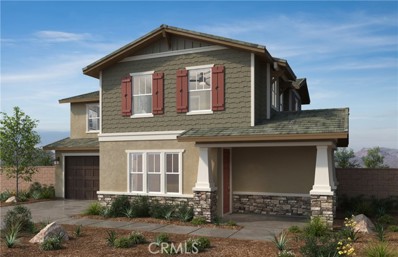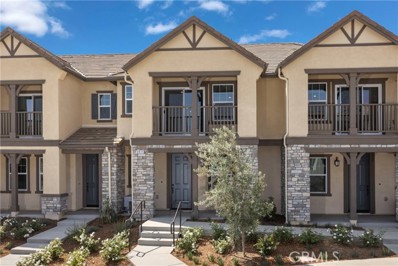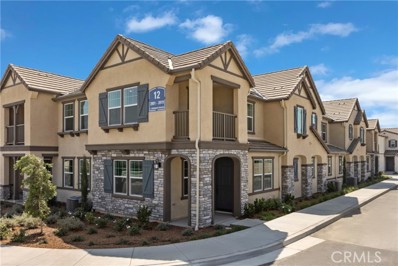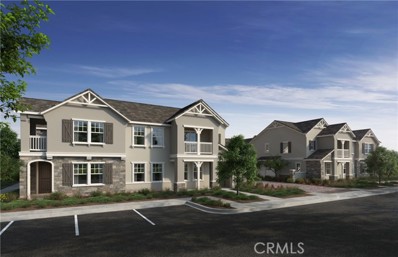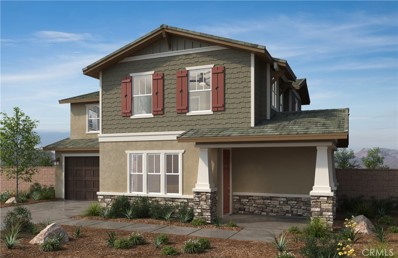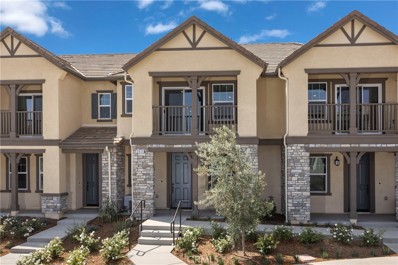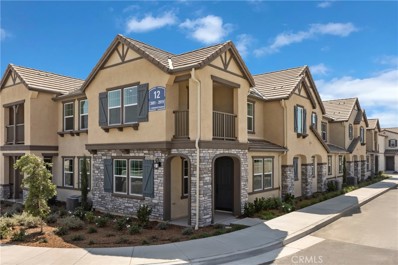Ontario CA Homes for Rent
- Type:
- Single Family
- Sq.Ft.:
- 2,092
- Status:
- Active
- Beds:
- 4
- Lot size:
- 0.18 Acres
- Year built:
- 1989
- Baths:
- 2.00
- MLS#:
- CV24199991
ADDITIONAL INFORMATION
Beautiful home on a corner lot. This move in ready home has been well maintained through the sellers years of ownership. The location is fantastically located, just minutes from the 60 freeway, and the 15 fwy. You'll enjoy the convenience of the homes close proximity to EastVale Market place, Archibald Plaza, with a variety of stores and restaurants. The local schools are within the Chaffey union school district with high ratings. The floor plan is open and airy with lots of natural light coming in. The kitchen has plenty of space for an eat-in kitchen. The great room features a wet bar and the homes fireplace. You'll enjoy the formal dinning just off the kitchen. The seller just recently extended the driveway parking with plenty of space for an RV. The back yard has all around easy access which includes private entry from the street for your intertainment convenience with family and friends or gardening needs. The yard has plenty of space to add fruit trees, garden or a swing set. Your going to love this home, with a little love. hurry dont wait its going to move fast.
$628,000
2719 Bear Creek Ontario, CA 91761
- Type:
- Single Family
- Sq.Ft.:
- 970
- Status:
- Active
- Beds:
- 3
- Lot size:
- 0.09 Acres
- Year built:
- 1984
- Baths:
- 2.00
- MLS#:
- PW24199170
ADDITIONAL INFORMATION
Single-story cul-de-sac 3 bed 2 bath home in Creekside Community. The home was renovated five years ago and is move-in ready! It offers newer solar panels that offset the electricity bill. Yes zero monthly electricity bill! The solar panels are owned not leased and, they were installed a year and a half ago. The property offers three bedrooms, two bathrooms, an open floor plan living room with a cozy fireplace, dining area with high ceiling. The kitchen consists of beautifully neutral colored granite countertops with multicolored backsplash, a breakfast bar, a large sink, modern cabinets, and stainless-steel appliances. The primary bedroom has double doors, private bathroom with walk-in shower, glass sliding doors and beautiful tiled walls. The primary bedroom and living room have sliding doors that provide direct access to enjoy the relaxing backyard. The backyard has been enhanced with artificial grass and pavers for low maintenance. Light hardwood flooring throughout the property and a new 2 car garage door. Excellent location Creek View Elementary and Colony High school are within walking distance. Many nearby restaurants and shopping centers. Costco is less than three miles and Ontario Mills Mall is only five miles away! Also, easy access to the Ontario Airport, freeways 60, 10, and 15. The Sports Empire complex will be near the property. It’s set to open in fall 2026. The complex will host major regional and national tournaments. The 190- acre top tier athletics facility will include 20 long fields, 14 youth diamond fields, eight full-size diamonds, four football/rugby fields and two championship baseball fields. It will host major regional and national tournaments. Creekside is a wonderful community, it offers daily security patrol, three swimming pools, three playgrounds, two lighted tennis courts and walking paths. Schedule your private viewing today!
- Type:
- Single Family
- Sq.Ft.:
- 1,512
- Status:
- Active
- Beds:
- 2
- Lot size:
- 0.07 Acres
- Year built:
- 2021
- Baths:
- 2.00
- MLS#:
- CV24198359
ADDITIONAL INFORMATION
Nestled in the heart of the Inland Empire, Esperanza is a gated community in Ontario, CA, for Active Adults ages 55+ Beautiful single-story home built in 2021, including luxury vinyl plank flooring, tankless water heater, solar panels, water softer, and water filter. Rare perfect location that you just 2 minutes’ walk to the resort-style La Jolla Club, a 9,000-square-foot clubhouse with SPA, swimming pool, fitness center, pick ball court, outdoor indoor kitchen, dog park and more. Also walking distance to ranch 99 market and Costco. Many restaurants around. 10 minutes’ drive to Ontario airport. Easy access to I-15 and CA-60 freeways. Don't miss out on the opportunity to own this beautiful home and enjoy all that the Esperanza community has to offer. Come and see it today and move right in! Contact us for more information and to schedule a showing.
- Type:
- Single Family
- Sq.Ft.:
- 968
- Status:
- Active
- Beds:
- 3
- Lot size:
- 0.14 Acres
- Year built:
- 1953
- Baths:
- 1.00
- MLS#:
- OC24198421
ADDITIONAL INFORMATION
HUGE PRICE REDUCTION..Welcome to 1445 S Sultana Ave in Ontario, CA! This beautifully remodeled home boasts a modern, open floor plan with a fully upgraded kitchen featuring a large island with quartz countertops, new stainless steel appliances, and recessed lighting throughout. The spacious rooms offer comfort and style, while the bathroom has been elegantly updated with porcelain tile. Freshly painted inside and out, this home is move-in ready. The long driveway leads to a carport and a generous backyard, perfect for an ADU or pool addition. Located directly in front of a school, this home is ideal for families.
$684,575
1532 Banyan Street Ontario, CA 91761
- Type:
- Single Family
- Sq.Ft.:
- 1,198
- Status:
- Active
- Beds:
- 3
- Lot size:
- 0.16 Acres
- Year built:
- 1979
- Baths:
- 2.00
- MLS#:
- IV24197696
ADDITIONAL INFORMATION
***ADJUSTMENT OF PRICE BASED ON MARKET CONDITIONS *** Freshly painted with a classic charm, this turnkey cozy home is just waiting for you! Recently upgraded flooring in each of the bedrooms adds to its appeal. This home welcomes you with a fireplace in the family room, an indoor laundry area and a bonus room currently used as a small home office, the good-sized backyard with a covered patio offers a perfect place for gatherings with family and friends. The roof and furnace were upgraded less than 5 years ago. Conveniently located near shopping, schools, hospitals, the 60/15 freeways, and Ontario International Airport, this home meets all your needs. As the market is constantly changing, don’t miss the opportunity to take a tour.
- Type:
- Condo
- Sq.Ft.:
- 1,375
- Status:
- Active
- Beds:
- 2
- Lot size:
- 0.02 Acres
- Year built:
- 2022
- Baths:
- 3.00
- MLS#:
- PW24212584
ADDITIONAL INFORMATION
*MOVE-IN READY* BUILT IN 2022 ~ Welcome to your still like brand new cozy family style 2 bed 2.5 bathrooms 2 story condo w/a 2 car garage attached on the bottom floor with door access into the condo. This is an amazing unit for a couple or family. Located in the desired neighborhood of Canvas Park in the New Haven community w/low HOA fees and so many amenities. This condo still has that fresh modern look and feel as soon as you walk in and features a water softener system, instant hot water system, and solar system to help reduce your electricity bill + BONUS… Samsung refrigerator w/ Google built-in screen to connect to your devices, and a Samsung Washer & Dryer. This is a Brookfield built community, which has been voted #1 community in the Ontario Ranch area and nationally ranked #15 top seller planned community including Brookfield’s Smart Designs, myCommand technology to control lights, locks, temperature, and more. Once you step in from the front porch you walk in to a large living room opened to the kitchen that features a full kitchen island. To the back right of the kitchen is a door that connects you to the garage that easily fits 2 cars w/plenty of storage on both sides. Next to the door is a large closet for storage. To the right of the kitchen is a small set of stairs that take you to the downstairs half bathroom. Then to the left of the bathroom the staircase taking to the upstairs. Once you reach the second floor you are greeted by a medium sized den, office, or second living room. To the left of this area is a bedroom, then the enclosed laundry room, then followed by the second full bathroom. To the left down a short hallway there is a small linen closet, then further down the hallway opens up to the primary bedroom with a huge walk-in closet, and full size on-suite bathroom w/shower. This amazing community features 15+ acres of amenities, 5+ parks, lots of pools, spas, saunas, tennis, pickle, and basketball courts, clubhouses, playground, BBQ areas, and so much more! Just walking distance from the New Haven Marketplace and also lots of restaurants, entertainment, shopping, schools, outside parks, gyms, shopping centers, minutes from Stater Bros, Ralphs, Costco, and Sprouts. Located in the middle of 60 & 15 freeways, and minutes away from the 10 and 91 freeways.
- Type:
- Manufactured/Mobile Home
- Sq.Ft.:
- 1,248
- Status:
- Active
- Beds:
- 2
- Year built:
- 1980
- Baths:
- 2.00
- MLS#:
- OC24193727
ADDITIONAL INFORMATION
Welcome to your new oasis in the vibrant Rancho Ontario 55+ SENIOR community home! This beautifully REMODELED home offers the perfect blend of comfort and modern convenience. The home includes new appliances, high ceiling beams, flooring, a large laundry room with tons of storage, open space concept kitchen, a private enclosed patio, and more! Don't miss out on the opportunity and come see it for yourself! It's time to start your new chapter today! Must qualify for park !
- Type:
- Condo
- Sq.Ft.:
- 1,468
- Status:
- Active
- Beds:
- 3
- Year built:
- 2024
- Baths:
- 3.00
- MLS#:
- CV24193187
ADDITIONAL INFORMATION
Eave, a vibrant collection of CA Modern courtyard townhomes designed for comfortable living in the open airy layout. This 3 bedroom, 2.5 bath and 2 car garage offers a modern design and stylish comfort. Endless Amenities: resort-style lap pool and kiddie pool, jacuzzi, half basketball court, passive park, dog park, children's playground, fire pit, BBQ and corn hole. Home ready for move in November 2024. California Modern exterior.
- Type:
- Condo
- Sq.Ft.:
- 1,468
- Status:
- Active
- Beds:
- 3
- Year built:
- 2024
- Baths:
- 3.00
- MLS#:
- CRCV24193187
ADDITIONAL INFORMATION
Eave, a vibrant collection of CA Modern courtyard townhomes designed for comfortable living in the open airy layout. This 3 bedroom, 2.5 bath and 2 car garage offers a modern design and stylish comfort. Endless Amenities: resort-style lap pool and kiddie pool, jacuzzi, half basketball court, passive park, dog park, children's playground, fire pit, BBQ and corn hole. Home ready for move in November 2024. California Modern exterior.
- Type:
- Manufactured/Mobile Home
- Sq.Ft.:
- 1,152
- Status:
- Active
- Beds:
- 3
- Year built:
- 1976
- Baths:
- 2.00
- MLS#:
- CV24192260
ADDITIONAL INFORMATION
Welcome to your beautifully renovated sanctuary in the highly sought-after Country Meadows park! This stunning home features 3 spacious bedrooms and 2 modern bathrooms, meticulously designed to offer comfort and style. The updated kitchen boasts sleek finishes and is perfect for both everyday cooking and entertaining guests. Throughout the home, updated lighting fixtures add a touch of elegance and warmth. Enjoy the convenience of a working central evaporative cooler and central heating, ensuring your comfort year-round. The entire house has been freshly painted, creating a clean and inviting atmosphere that truly FEELS LIKE HOME. Situated at the corner of a cul-de-sac, this property offers easy access to the park's pool and a wide range of amenities, making it an ideal location for both relaxation and recreation. Don't miss this opportunity to live in a beautifully updated home in one of the best areas of Country Meadows park. Schedule a viewing today and experience the charm and convenience for yourself!
- Type:
- Condo
- Sq.Ft.:
- 340
- Status:
- Active
- Beds:
- n/a
- Lot size:
- 0.01 Acres
- Year built:
- 1984
- Baths:
- 1.00
- MLS#:
- CV24192361
ADDITIONAL INFORMATION
This inviting upstairs studio condo offers an open and efficient floor plan, perfect for maximizing space and comfort. Natural light fills the living area, creating a bright and welcoming environment. The bathroom is well-maintained, and the kitchen is equipped with reliable appliances and plenty of storage. Unit offers one covered carport parking space. Located in a vibrant community, residents enjoy access to a refreshing community pool for those warm days. HOA also offer sidewalks , picnic spots, and recreational spaces for outdoor relaxation. With easy access to shopping, dining, and major transportation, this charming condo provides a convenient and low-maintenance lifestyle. Don’t miss the chance to make this cozy condo yours!
- Type:
- Condo
- Sq.Ft.:
- 340
- Status:
- Active
- Beds:
- n/a
- Lot size:
- 0.01 Acres
- Year built:
- 1984
- Baths:
- 1.00
- MLS#:
- CRCV24192361
ADDITIONAL INFORMATION
This inviting upstairs studio condo offers an open and efficient floor plan, perfect for maximizing space and comfort. Natural light fills the living area, creating a bright and welcoming environment. The bathroom is well-maintained, and the kitchen is equipped with reliable appliances and plenty of storage. Unit offers one covered carport parking space. Located in a vibrant community, residents enjoy access to a refreshing community pool for those warm days. HOA also offer sidewalks , picnic spots, and recreational spaces for outdoor relaxation. With easy access to shopping, dining, and major transportation, this charming condo provides a convenient and low-maintenance lifestyle. Don’t miss the chance to make this cozy condo yours!
- Type:
- Manufactured/Mobile Home
- Sq.Ft.:
- 1,568
- Status:
- Active
- Beds:
- 4
- Lot size:
- 0.03 Acres
- Year built:
- 1997
- Baths:
- 2.00
- MLS#:
- HD24190160
ADDITIONAL INFORMATION
Welcome to this well-maintained 4-bedroom, 2-bathroom doublewide mobile home, located in the highly sought-after Country Meadow Park community in the heart of Ontario. The open-concept layout offers a spacious living room that flows into the dining area and kitchen, which provides plenty of cabinetry for storage and functionality. The primary bedroom offers a cozy retreat, while three additional bedrooms provide flexibility for family, guests, or a home office. The home also features a convenient laundry area. Outside, enjoy a low-maintenance yard and a covered carport for easy parking. Set in the peaceful, well-kept Country Meadow Park community, this home is just minutes from shopping, dining, schools, and major highways, combining comfort and convenience in a prime location. Don’t miss this opportunity—schedule your private showing today!
- Type:
- Single Family
- Sq.Ft.:
- 2,294
- Status:
- Active
- Beds:
- 4
- Lot size:
- 0.31 Acres
- Year built:
- 1994
- Baths:
- 3.00
- MLS#:
- PW24192044
ADDITIONAL INFORMATION
An exquisitely maintained 4 bedroom 3 bath home on a charming cul-de-sac in Ontario! Newer paint, air conditioning, water heater and wood flooring in the family room. Original maple cabinets in the kitchen with granite countertops and a pantry. Step outside to your private retreat- approximately 40 feet of covered patio and a pool with a rock waterfall perfect for those hot summer days! The master slider opens up to the pool, as well as an additional bathroom that is perfect for guests during parties! This property, approx 1/3 of an acre also has gated RV parking with full hook ups and a 30 service amp. There is also plenty of parking with a large driveway and attached three car garage. This home a dream come true! Solar panels were also installed to help with rising electricity costs. This home is perfect for a family who wants space and the keys to move right in!
$749,999
2020 Lemon Avenue Ontario, CA 91761
- Type:
- Single Family
- Sq.Ft.:
- 1,705
- Status:
- Active
- Beds:
- 3
- Lot size:
- 0.17 Acres
- Year built:
- 1975
- Baths:
- 2.00
- MLS#:
- RS24188694
ADDITIONAL INFORMATION
Welcome home! Ontario awaits new homeowners. This gem gives pride of home ownership and is beautifully remodeled on a cul-de-sac street. This beauty offers 3 bedrooms, 2 bathrooms, a spacious kitchen, a formal dinning room, big extended living room, huge covered patio for your entertainment, and a nice backyard with fruit trees. The formal dinning room is ready for your Thanksgiving or Christmas dinners. It is holiday-ready. The master bedroom has a walk-in closet with a modern sliding barn door making this home even more welcoming. Master bedroom also has its own private bathroom and a doubled french door leading to the outdoor patio. The covered patio is big enough to put a pool table, out door furnitures, mounted TVs which is great for your entertainments activities through summer or game times. The driveway fits 3 cars. With direct access to the back yard through the side gate, more cars can parked or an RV is okay as well. Come see its potentials and make it yours!
- Type:
- Condo
- Sq.Ft.:
- 1,171
- Status:
- Active
- Beds:
- 2
- Lot size:
- 0.05 Acres
- Year built:
- 2011
- Baths:
- 3.00
- MLS#:
- CRCV24187649
ADDITIONAL INFORMATION
Move-in ready and located in the desired neighborhood of Ontario! This gorgeous 2 bedroom and 2.5-bathroom detached home is the perfect starter home or for anyone looking to downsize! Walking up to this home, a lovely, gated porch area welcomes you. Inside there is beautiful recess lighting with an open kitchen concept that opens to the living area. The kitchen features a breakfast nook perfect for a bar stool sitting area. The kitchen also features some stainless-steel appliances and an abundance of cabinet space. Not to mention elegant granite countertops! Both bedrooms are very spacious with wonderful closet space and elegant laminate flooring throughout. The bathrooms conveniently have dual vanity sinks. The balcony is the perfect sitting area to sit out and sip your cup of coffee every morning. Not to mention a convenient indoor laundry area and attached 2-car garage. Swing by and make an offer today!
- Type:
- Manufactured/Mobile Home
- Sq.Ft.:
- 1,568
- Status:
- Active
- Beds:
- 3
- Year built:
- 2001
- Baths:
- 2.00
- MLS#:
- PW24189284
ADDITIONAL INFORMATION
Welcome to the sought-after Country Meadows community in Ontario, where all ages are welcome! This charming home features 3 spacious bedrooms, 2 bathrooms, and a dedicated laundry room. With its high ceilings and open layout, this residence offers ample space and comfort. The Country Meadows community is designed with families in mind, boasting beautifully landscaped grounds and a range of amenities, including a playground, basketball court, two large swimming pools, a spa, a wading pool and two clubhouses. Pets are also welcome! Conveniently located near shopping centers, restaurants, malls, parks, schools, hospitals, and the airport, this community offers easy access to public transportation and freeway connections.
- Type:
- Condo
- Sq.Ft.:
- 1,171
- Status:
- Active
- Beds:
- 2
- Lot size:
- 0.05 Acres
- Year built:
- 2011
- Baths:
- 3.00
- MLS#:
- CV24187649
ADDITIONAL INFORMATION
Move-in ready and located in the desired neighborhood of Ontario! This gorgeous 2 bedroom and 2.5-bathroom detached home is the perfect starter home or for anyone looking to downsize! Walking up to this home, a lovely, gated porch area welcomes you. Inside there is beautiful recess lighting with an open kitchen concept that opens to the living area. The kitchen features a breakfast nook perfect for a bar stool sitting area. The kitchen also features some stainless-steel appliances and an abundance of cabinet space. Not to mention elegant granite countertops! Both bedrooms are very spacious with wonderful closet space and elegant laminate flooring throughout. The bathrooms conveniently have dual vanity sinks. The balcony is the perfect sitting area to sit out and sip your cup of coffee every morning. Not to mention a convenient indoor laundry area and attached 2-car garage. Swing by and make an offer today!
Open House:
Friday, 11/15 6:00-2:00AM
- Type:
- Single Family
- Sq.Ft.:
- 2,380
- Status:
- Active
- Beds:
- 4
- Lot size:
- 0.11 Acres
- Baths:
- 3.00
- MLS#:
- CRIV24187907
ADDITIONAL INFORMATION
Two-story, single-family home. 4 bedrooms and 3 baths and lots of open space. As you enter you are greeted by a stunning foyer that leads to the oversized great room and spacious kitchen. The first floor also boasts the highly requested first floor bedroom and full bathroom. The second floor features a massive primary bedroom with huge walk-in closet, two additional bedrooms, and a loft that is perfect as a second floor hang out area or game room. The best part is, the home has not yet been constructed and there's still time to select the cabinets, countertops, fits and finishes, and personalize to your taste and budget. Centrally located with easy access to the 60, 15, and 91 freeways and only minutes to shopping and recreation. Photo is a rendering of the model. Buyer can either lease or purchase the Solar. Photo is a rendering of the model. Buyer can either lease or purchase the Solar.
Open House:
Friday, 11/15 6:00-2:00AM
- Type:
- Condo
- Sq.Ft.:
- 1,193
- Status:
- Active
- Beds:
- 2
- Year built:
- 2024
- Baths:
- 2.00
- MLS#:
- CRIV24187829
ADDITIONAL INFORMATION
Great Location close to Community Park w Picnic zone, kids zone, dog walk, etc! Brand NEW, Corner 2 beds KB Home, 2 baths condo with open Living floorplan. Fully Upgraded!! Kitchen with modern shaker cabinets, Quartz kitchen counter-tops, Kholer single basin undermount sink on ISLAND, stainless steel Whirlpool appliances, under mount bathrooms sinks, recessed lighting through out, Upgraded Luxury Vinyl Plank floors in main areas w/ carpet in bedrooms and balcony on 2nd floor. Our community offers resort style pool, tot lot and sports courts, big community park. Easy access to the CA-15,60,91 freeways. Costco & local mall in 2 min Drive. Photo is a rendering of the model. Buyer can either lease or purchase the Solar.
- Type:
- Condo
- Sq.Ft.:
- 2,051
- Status:
- Active
- Beds:
- 3
- Year built:
- 2024
- Baths:
- 3.00
- MLS#:
- CRIV24187824
ADDITIONAL INFORMATION
Amazing location - 45 minutes from L.A., 30 minutes from O.C., 15 minutes to Ontario Airport, 15 minutes from shopping like Victoria Gardens or Ontario Mills! Sitting beautifully right next to our largest park at Sunset Ranch, which includes a Picnic/BBQ zone, kids play area, dog walk, etc. BRAND NEW, 3 BR 2.5 Bath, condo with a modern open floor plan. Kitchen with modern cabinets, upgraded kitchen countertop, single basin ceramic sink in your kitchen island, stainless steel Whirl Pool appliances, undermounted bathrooms sinks, tustin door levers, recess lighting, through out, upgraded LVP floors/ tile/ carpet, and much more. Our community offers reseort style Amenities such as a pool, tot lot and sports courts, multiple community parks. Easy access to the CA-15,60,91 freeways. Costco across the st. Photo is a rendering of the model. Buyer can either lease or purchase the Solar.
Open House:
Friday, 11/15 6:00-2:00AM
- Type:
- Condo
- Sq.Ft.:
- 2,051
- Status:
- Active
- Beds:
- 3
- Year built:
- 2024
- Baths:
- 3.00
- MLS#:
- CRIV24187815
ADDITIONAL INFORMATION
Amazing location - 45 minutes from L.A., 30 minutes from O.C., 15 minutes to Ontario Airport, 15 minutes from shopping like Victoria Gardens or Ontario Mills! Sitting beautifully right next to our largest park at Sunset Ranch, which includes a Picnic/BBQ zone, kids play area, dog walk, etc. BRAND NEW, 3 BR 2.5 Bath, condo with a modern open floor plan. Kitchen with modern cabinets, upgraded kitchen countertop, single basin ceramic sink in your kitchen island, stainless steel Whirl Pool appliances, undermounted bathrooms sinks, tustin door levers, recess lighting, through out, upgraded LVP floors/ tile/ carpet, and much more. Our community offers resort style Amenities such as a pool, tot lot and sports courts, multiple community parks. Easy access to the CA-15,60,91 freeways. Costco across the st. Photo is a rendering of the model. Buyer can either lease or purchase the Solar.
Open House:
Saturday, 11/16 10:00-6:00PM
- Type:
- Single Family
- Sq.Ft.:
- 2,380
- Status:
- Active
- Beds:
- 4
- Lot size:
- 0.11 Acres
- Baths:
- 3.00
- MLS#:
- IV24187907
ADDITIONAL INFORMATION
Two-story, single-family home. 4 bedrooms and 3 baths and lots of open space. As you enter you are greeted by a stunning foyer that leads to the oversized great room and spacious kitchen. The first floor also boasts the highly requested first floor bedroom and full bathroom. The second floor features a massive primary bedroom with huge walk-in closet, two additional bedrooms, and a loft that is perfect as a second floor hang out area or game room. The best part is, the home has not yet been constructed and there's still time to select the cabinets, countertops, fits and finishes, and personalize to your taste and budget. Centrally located with easy access to the 60, 15, and 91 freeways and only minutes to shopping and recreation. Photo is a rendering of the model. Buyer can either lease or purchase the Solar. Photo is a rendering of the model. Buyer can either lease or purchase the Solar.
Open House:
Saturday, 11/16 10:00-6:00PM
- Type:
- Condo
- Sq.Ft.:
- 1,193
- Status:
- Active
- Beds:
- 2
- Year built:
- 2024
- Baths:
- 2.00
- MLS#:
- IV24187829
ADDITIONAL INFORMATION
Great Location close to Community Park w Picnic zone, kids zone, dog walk, etc! Brand NEW, Corner 2 beds KB Home, 2 baths condo with open Living floorplan. Fully Upgraded!! Kitchen with modern shaker cabinets, Quartz kitchen counter-tops, Kholer single basin undermount sink on ISLAND, stainless steel Whirlpool appliances, under mount bathrooms sinks, recessed lighting through out, Upgraded Luxury Vinyl Plank floors in main areas w/ carpet in bedrooms and balcony on 2nd floor. Our community offers resort style pool, tot lot and sports courts, big community park. Easy access to the CA-15,60,91 freeways. Costco & local mall in 2 min Drive. Photo is a rendering of the model. Buyer can either lease or purchase the Solar.
- Type:
- Condo
- Sq.Ft.:
- 2,051
- Status:
- Active
- Beds:
- 3
- Year built:
- 2024
- Baths:
- 3.00
- MLS#:
- IV24187824
ADDITIONAL INFORMATION
Amazing location - 45 minutes from L.A., 30 minutes from O.C., 15 minutes to Ontario Airport, 15 minutes from shopping like Victoria Gardens or Ontario Mills! Sitting beautifully right next to our largest park at Sunset Ranch, which includes a Picnic/BBQ zone, kids play area, dog walk, etc. BRAND NEW, 3 BR 2.5 Bath, condo with a modern open floor plan. Kitchen with modern cabinets, upgraded kitchen countertop, single basin ceramic sink in your kitchen island, stainless steel Whirl Pool appliances, undermounted bathrooms sinks, tustin door levers, recess lighting, through out, upgraded LVP floors/ tile/ carpet, and much more. Our community offers reseort style Amenities such as a pool, tot lot and sports courts, multiple community parks. Easy access to the CA-15,60,91 freeways. Costco across the st. Photo is a rendering of the model. Buyer can either lease or purchase the Solar.

Ontario Real Estate
The median home value in Ontario, CA is $579,500. This is higher than the county median home value of $522,500. The national median home value is $338,100. The average price of homes sold in Ontario, CA is $579,500. Approximately 53.14% of Ontario homes are owned, compared to 42.82% rented, while 4.04% are vacant. Ontario real estate listings include condos, townhomes, and single family homes for sale. Commercial properties are also available. If you see a property you’re interested in, contact a Ontario real estate agent to arrange a tour today!
Ontario, California 91761 has a population of 175,223. Ontario 91761 is less family-centric than the surrounding county with 33.79% of the households containing married families with children. The county average for households married with children is 33.94%.
The median household income in Ontario, California 91761 is $71,908. The median household income for the surrounding county is $70,287 compared to the national median of $69,021. The median age of people living in Ontario 91761 is 32.6 years.
Ontario Weather
The average high temperature in July is 91.9 degrees, with an average low temperature in January of 42.6 degrees. The average rainfall is approximately 15.7 inches per year, with 0 inches of snow per year.
