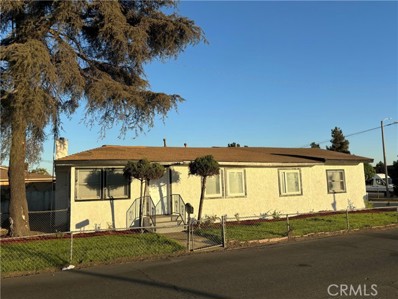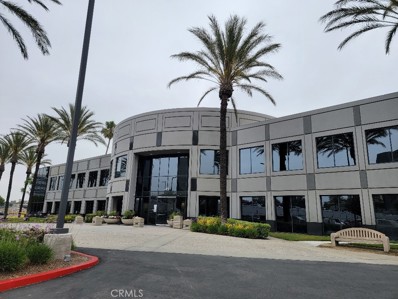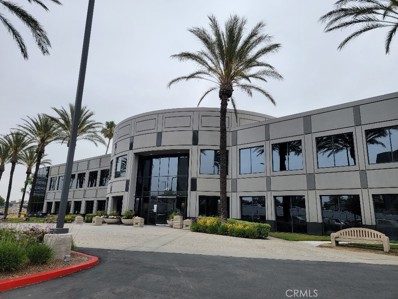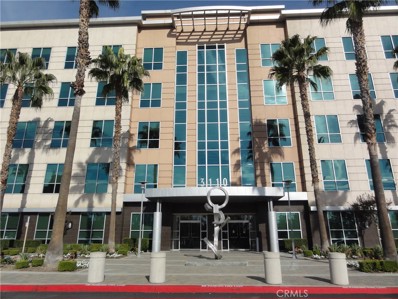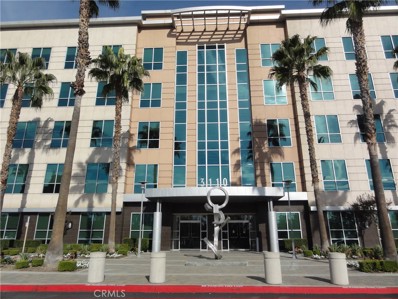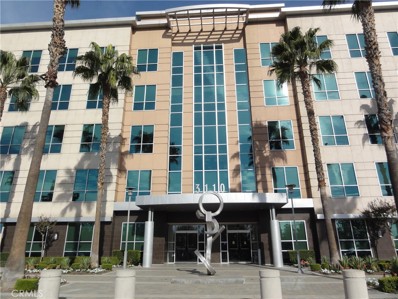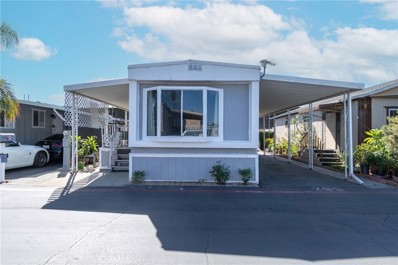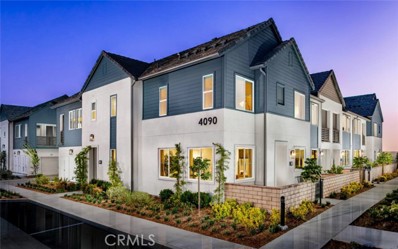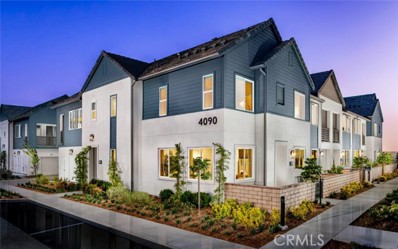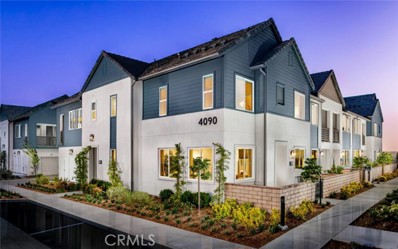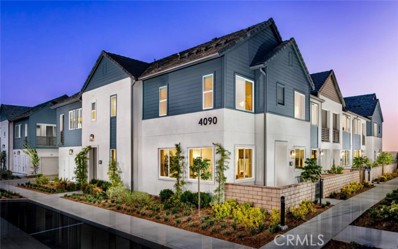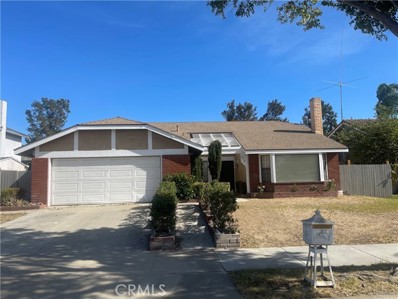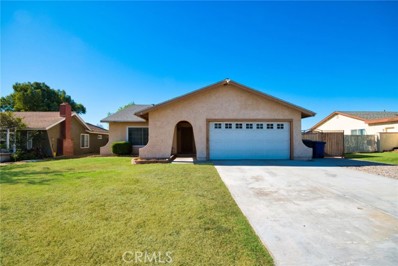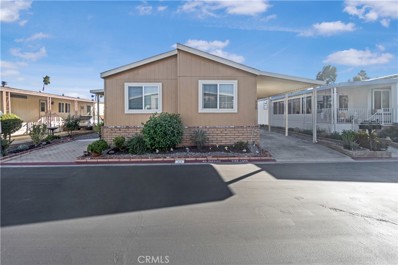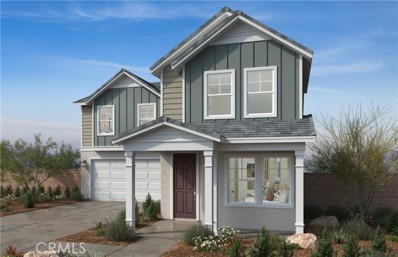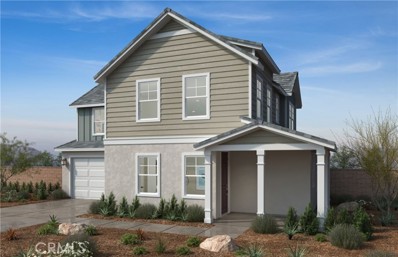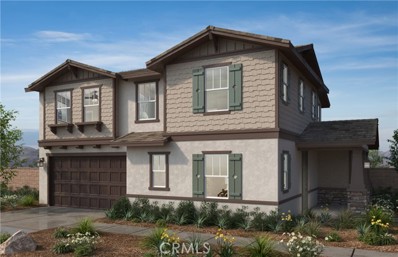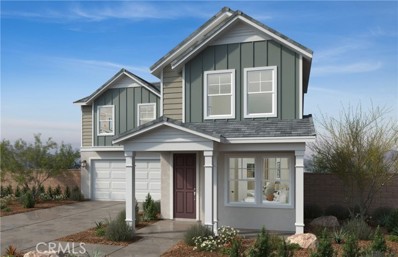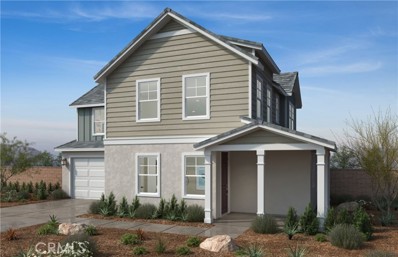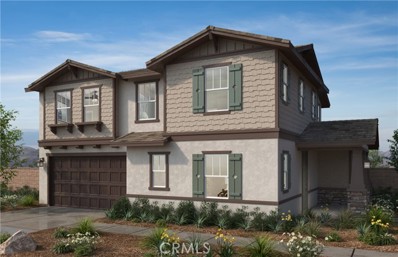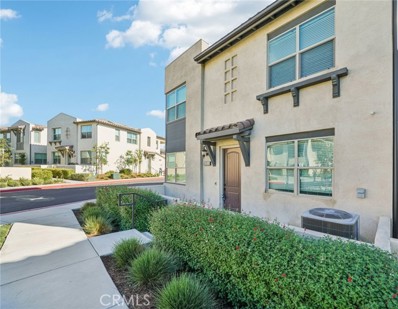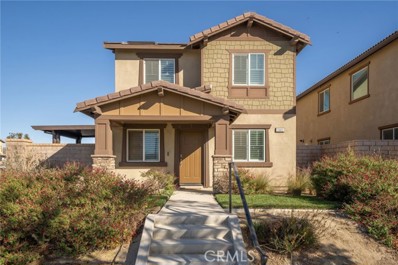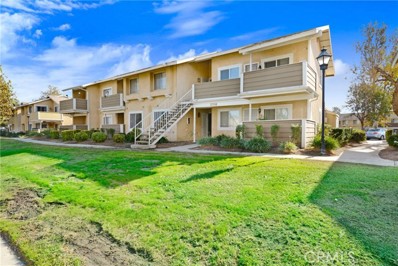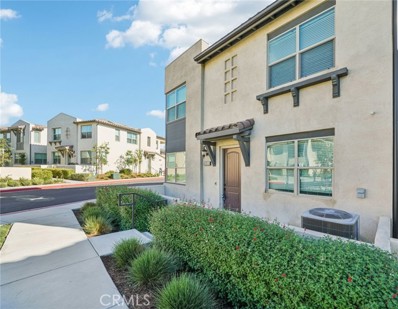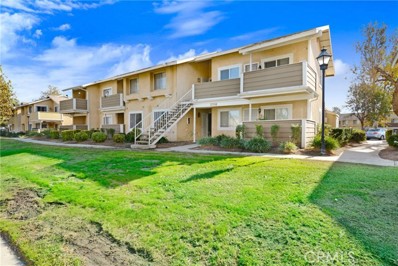Ontario CA Homes for Rent
The median home value in Ontario, CA is $629,326.
This is
higher than
the county median home value of $522,500.
The national median home value is $338,100.
The average price of homes sold in Ontario, CA is $629,326.
Approximately 53.14% of Ontario homes are owned,
compared to 42.82% rented, while
4.04% are vacant.
Ontario real estate listings include condos, townhomes, and single family homes for sale.
Commercial properties are also available.
If you see a property you’re interested in, contact a Ontario real estate agent to arrange a tour today!
- Type:
- Single Family
- Sq.Ft.:
- 1,800
- Status:
- NEW LISTING
- Beds:
- 4
- Lot size:
- 0.12 Acres
- Year built:
- 1920
- Baths:
- 2.00
- MLS#:
- CV24234402
ADDITIONAL INFORMATION
FHA, CONV, VA OK!! This is one of the CHEAPEST 4 bedroom homes in all of Ontario, BIG ENOUGH FOR 2 FAMILIES AT 1,800 SQ. FT. AND IT'S REMODELED!!! This house has it all. It has NEW Exterior Paint, NEW interior paint, NEW upgraded carpet, NEW wood laminate, NEW remodeled kitchen with NEW cabinets, NEW counter tops, NEW backsplash, NEW stainless steel stove, NEW microwave, NEW dishwasher, NEW remodeled bathrooms, NEW custom tiled showers, NEW vanity cabinets, New irrigation system in the front yard, central A/C and Heat, NEW interior texture, NEW electrical, NEW plumbing fixtures, NEW doors and moldings, NEW recessed lighting, and much more!! But hurry, this one won't last long!! This house is not for rent or lease. Don't fall for scams from people pretending to be the owners
- Type:
- Office
- Sq.Ft.:
- 14,747
- Status:
- NEW LISTING
- Beds:
- n/a
- Lot size:
- 6.55 Acres
- Year built:
- 1992
- Baths:
- MLS#:
- CV24233823
ADDITIONAL INFORMATION
• +/- 176,813 SF, 8-Story & 2-Story, Class A Office Buildings • Premiere Ontario Airport Submarket Location • Prominent I-10 Freeway Visibility • Immediate Access to I-10, at Haven Avenue • Close Proximity to I-15 and 60Freeways • 4/1,000 Parking; Covered, Reserved Parking Available • Card Key Security System; Full Service Gross Leases • Professionally Managed and Maintained • 2 Floor is 14,747 SF with 18 offices, 2 conference rooms, large breakroom/meeting room, storage, and open area for cubicle workstations
- Type:
- Office
- Sq.Ft.:
- 12,854
- Status:
- NEW LISTING
- Beds:
- n/a
- Lot size:
- 6.66 Acres
- Year built:
- 1992
- Baths:
- MLS#:
- CV24233822
ADDITIONAL INFORMATION
• +/- 176,813 SF, 2-Story, Class A Office Buildings • Premiere Ontario Airport Submarket Location • Prominent I-10 Freeway Visibility • Immediate Access to I-10, at Haven Avenue • Close Proximity to I-15 and 60Freeways • 4/1,000 Parking; Covered, Reserved Parking Available • Card Key Security System; Full Service Gross Leases • Professionally Managed and Maintained • 1st Floor is 12,854 SF with 21 offices, 3 conference rooms, breakroom, storages, and open area for cubicle workstations
- Type:
- Office
- Sq.Ft.:
- 5,136
- Status:
- NEW LISTING
- Beds:
- n/a
- Lot size:
- 6.54 Acres
- Year built:
- 2005
- Baths:
- MLS#:
- CV24233795
ADDITIONAL INFORMATION
• 159,270 SF Two Multi-Tenant Office Buildings • Class A Office Campus Built in 2005 & 2007 • West Of I-15 & Visible from I-10 Freeway & Close Proximity to the Ontario International Airport, Ontario Mills, & Retail Amenities • 4/1,000 Parking Onsite • Full-Service Gross Leases • Professionally Managed & Maintained • Suite 520 is 5136 SF with an Open Floor Plan and Breakroom
- Type:
- Office
- Sq.Ft.:
- 947
- Status:
- NEW LISTING
- Beds:
- n/a
- Lot size:
- 6.54 Acres
- Year built:
- 2005
- Baths:
- MLS#:
- CV24233791
ADDITIONAL INFORMATION
• 159,270 SF Two Multi-Tenant Office Buildings • Class A Office Campus Built in 2005 & 2007 • West Of I-15 & Visible from I-10 Freeway & Close Proximity to the Ontario International Airport, Ontario Mills, & Retail Amenities • 4/1,000 Parking Onsite • Full-Service Gross Leases • Professionally Managed & Maintained • Suite 275 is 947 SF with an Open Floor Plan, Training Room with AV Equipment
- Type:
- Office
- Sq.Ft.:
- 953
- Status:
- NEW LISTING
- Beds:
- n/a
- Lot size:
- 6.54 Acres
- Year built:
- 2005
- Baths:
- MLS#:
- CV24233778
ADDITIONAL INFORMATION
• 159,270 SF Two Multi-Tenant Office Buildings • Class A Office Campus Built in 2005 & 2007 • West Of I-15 & Visible from I-10 Freeway & Close Proximity to the Ontario International Airport, Ontario Mills, & Retail Amenities • 4/1,000 Parking Onsite • Full-Service Gross Leases • Professionally Managed & Maintained • Suite 265 is 953 SF with an Open Floor Plan, Training Room with AV Equipment
- Type:
- Manufactured/Mobile Home
- Sq.Ft.:
- 720
- Status:
- NEW LISTING
- Beds:
- 2
- Year built:
- 1978
- Baths:
- 1.00
- MLS#:
- CV24231761
ADDITIONAL INFORMATION
This beautiful home is nestled within the Samoa Village II Mobile Home Estate, boasting amenities such as a clubhouse with pool tables, swimming pool, spa, and laundry facilities. As you park, notice the covered front porch area, perfect for relaxation or entertaining. Upon entry, you're greeted by a beautiful kitchen ideally located overlooking the family room. Included with the home are a hooded microwave, stove, and refrigerator, easing your transition into this new space. Both the primary and secondary bedrooms, as well as the full bathroom you will find as you venture down the hallway. The laundry is conveniently located within its own area of the bathroom. The yard is privately fenced and includes a sturdy shed for storage and a pretty deep running carport. Conveniently located near the 10 freeway, Ontario International Airport, hospitals, as well as various shopping and dining options.
ADDITIONAL INFORMATION
Discover your dream home in this BRAND NEW townhome nestled within the award-winning community of New Haven in Ontario Ranch. This exquisite Residence at Row Plan 4, HS 96 - 4104 S Wildflax Paseo #96 Ontario, 91761, awaits your arrival this Spring 2025. Begin your journey with a private entry patio that leads into a welcoming first-floor great room, dining area, and a gourmet kitchen—ideal for entertaining and family gatherings. The kitchen is a chef's paradise, boasting an oversized island, a spacious pantry, wood-stained cabinets, quartz countertops, a designer-selected tile backsplash, and a stainless steel Whirlpool appliance package. Fully upgraded, it's perfect for crafting culinary delights. Retreat to your primary bedroom's charming covered patio—a tranquil oasis for relaxation. All bedrooms feature expansive walk-in closets, ensuring ample storage space. Luxurious finishes continue throughout with wood luxury plank vinyl flooring on the first floor, plush upgraded carpet in all bedrooms and stairs, and upgraded tile in the bathrooms and second-floor laundry room. Experience the benefits of buying brand new: a builder warranty, energy efficiency, and included smart home features. This home is perfectly located with easy access to shopping, new schools, Southern California’s major freeways, and Ontario International Airport. New Haven residents enjoy resort-style amenities, including two indoor clubhouses, open-air clubhouses, six sparkling swimming pools, three jacuzzis, a kids' splash zone, pickleball and basketball courts, BBQ pavilions, firepits, playgrounds with a zipline, and more! An on-site lifestyle director ensures a vibrant community atmosphere. Plus, you're just steps from New Haven Marketplace, where you can indulge in restaurants, a brewery, yoga, and shopping. Make homeownership a reality in this exceptional community. Your new life at New Haven awaits!
ADDITIONAL INFORMATION
Discover your dream home in this BRAND NEW townhome nestled within the award-winning community of New Haven in Ontario Ranch. This exquisite residence at Row Plan 1, HS 1 - 4104 S Wildflax Paseo, #98, Ontario, 91761, awaits your arrival in Nov/Dec 2024. Begin your journey with a private entry that leads into a welcoming first-floor foyer. Experience luxury living with an upstairs great room, a gourmet kitchen complete with a pantry, laundry and a primary bedroom with bathroom. The kitchen boasts wood-stained cabinets, quartz countertops, a designer-selected tile backsplash, and a premium stainless steel Whirlpool appliance package. Every detail has been fully upgraded for a truly exceptional home. Live the benefits of buying brand new: a builder warranty, energy efficiency, and included smart home features. This home is perfectly located with easy access to shopping, new schools, Southern California’s major freeways, and Ontario International Airport. New Haven residents enjoy resort-style amenities, including two indoor clubhouses, open-air clubhouses, six sparkling swimming pools, three jacuzzis, a kids' splash zone, pickleball and basketball courts, BBQ pavilions, firepits, playgrounds with a zipline, and more! An on-site lifestyle director ensures a vibrant community atmosphere. Plus, you're just steps from New Haven Marketplace, where you can indulge in restaurants, a brewery, yoga, and shopping. Special financing is available for this home! Make homeownership a reality in this exceptional community. Your new life at New Haven awaits! Home will be ready in Spring 2025.
ADDITIONAL INFORMATION
Discover your dream home in this BRAND NEW townhome nestled within the award-winning community of New Haven in Ontario Ranch. This exquisite Residence at Row Plan 4, HS 96 - 4104 S Wildflax Paseo #96 Ontario, 91761, awaits your arrival this Spring 2025. Begin your journey with a private entry patio that leads into a welcoming first-floor great room, dining area, and a gourmet kitchen—ideal for entertaining and family gatherings. The kitchen is a chef's paradise, boasting an oversized island, a spacious pantry, wood-stained cabinets, quartz countertops, a designer-selected tile backsplash, and a stainless steel Whirlpool appliance package. Fully upgraded, it's perfect for crafting culinary delights. Retreat to your primary bedroom's charming covered patio—a tranquil oasis for relaxation. All bedrooms feature expansive walk-in closets, ensuring ample storage space. Luxurious finishes continue throughout with wood luxury plank vinyl flooring on the first floor, plush upgraded carpet in all bedrooms and stairs, and upgraded tile in the bathrooms and second-floor laundry room. Experience the benefits of buying brand new: a builder warranty, energy efficiency, and included smart home features. This home is perfectly located with easy access to shopping, new schools, Southern Califo
ADDITIONAL INFORMATION
Discover your dream home in this BRAND NEW townhome nestled within the award-winning community of New Haven in Ontario Ranch. This exquisite residence at Row Plan 1, HS 1 - 4104 S Wildflax Paseo, #98, Ontario, 91761, awaits your arrival in Nov/Dec 2024. Begin your journey with a private entry that leads into a welcoming first-floor foyer. Experience luxury living with an upstairs great room, a gourmet kitchen complete with a pantry, laundry and a primary bedroom with bathroom. The kitchen boasts wood-stained cabinets, quartz countertops, a designer-selected tile backsplash, and a premium stainless steel Whirlpool appliance package. Every detail has been fully upgraded for a truly exceptional home. Live the benefits of buying brand new: a builder warranty, energy efficiency, and included smart home features. This home is perfectly located with easy access to shopping, new schools, Southern California’s major freeways, and Ontario International Airport. New Haven residents enjoy resort-style amenities, including two indoor clubhouses, open-air clubhouses, six sparkling swimming pools, three jacuzzis, a kids' splash zone, pickleball and basketball courts, BBQ pavilions, firepits, playgrounds with a zipline, and more! An on-site lifestyle director ensures a vibrant community atmosp
- Type:
- Single Family
- Sq.Ft.:
- 1,733
- Status:
- NEW LISTING
- Beds:
- 4
- Lot size:
- 0.17 Acres
- Year built:
- 1980
- Baths:
- 2.00
- MLS#:
- TR24230272
ADDITIONAL INFORMATION
Newly Remodeled Four Bedroom with Two Bathroom with Open floorplan Single Story House. Living Space offers open and spacious floor plan that maximizes natural light and flow between room. Interior has been recently repainted and with some areas with newer flooring making home ready to move in. Large Livingroom area with fireplace, Vaulted Ceilings, and Large Front Window looking outwards on front lawn. Open Kitchen area with ample lighting and counters overhang for barstool sitting overlooking into Dining Area with glass sliding door with view of backyard. Home Front offers Nice Entry Area with partial Covered offering More natural light at front porch leading up from walkway. Two Car Garage with extra Storage Space and Area for Full Washer and Dryer and new Garage Door Opener. Large yard offering many possibilities for landscaping, outdoor entertainment, or potential expansion.
$688,000
2542 Balboa Avenue Ontario, CA 91761
Open House:
Saturday, 11/16 1:00-3:00PM
- Type:
- Single Family
- Sq.Ft.:
- 1,380
- Status:
- Active
- Beds:
- 3
- Lot size:
- 0.17 Acres
- Year built:
- 1975
- Baths:
- 2.00
- MLS#:
- CV24230100
ADDITIONAL INFORMATION
newly remodeled one level house. new vinyl flooring throughout. New painting brings fresh taste for your home. new AC condenser. spacious living room with vault high ceiling, brand new cabinets with natural stone countertop in the kitchen. two full baths have new tile flooring and new vanity. . Huge backyard with side yard give your enough space to build ADU or park your RV. very convenient location, close to 60th FWY, shopping center, Ontario mills and Kaiser permanent hospital. Low tax rate, no HOA.
- Type:
- Manufactured/Mobile Home
- Sq.Ft.:
- 1,248
- Status:
- Active
- Beds:
- 3
- Lot size:
- 0.03 Acres
- Year built:
- 1999
- Baths:
- 2.00
- MLS#:
- IV24230228
ADDITIONAL INFORMATION
Thinking of making a move to a 55+ community? This stunning manufactured home in Rancho Ontario offers an unbeatable combination of quality and value. Priced to sell, this home exudes pride of ownership from the moment you step inside. The open, spacious layout is enhanced by a light, airy color scheme that brings warmth and vibrancy to every room. Each bedroom is generously sized, paired with beautifully maintained bathrooms, creating a comfortable retreat. The upgraded kitchen is a standout feature, offering plenty of counter space and the perfect layout for cooking and entertaining. Every inch of this home has been thoughtfully maintained, making it truly turnkey and move-in ready. This is the best-priced home in the park—an exceptional opportunity to join a great community without compromising on style or space. Don’t miss out—schedule your showing today!
Open House:
Friday, 11/15 10:00-6:00PM
- Type:
- Single Family
- Sq.Ft.:
- 2,791
- Status:
- Active
- Beds:
- 5
- Lot size:
- 0.11 Acres
- Baths:
- 3.00
- MLS#:
- IV24229582
ADDITIONAL INFORMATION
A beautifully professionally personalize KB Home for you to enjoy! Home offers 5 beds 3 baths with a downstairs den (for office use or kids playroom, whatever your heart desires), downstairs bed and full bath and upstairs loft with laundry room. A large open great room over looking into the spacious kitchen with quartz counters, stainless steel all electric appliances and white thermofoil cabinets; cant forget the extended island and lots of cabinets and pantry space. 2nd floor, has 4 spacious bedrooms, 2 baths and a large walk in closet at the primary bedroom. We are located in Ontario Ranch, close to eateries for you foodies, markets and freeway access to the 15,60 & 91 freeways. Our homes are designed to be ENERGY STAR® certified to provide great comfort and savings. Photo is a rendering of the model. Buyer can either lease or purchase the Solar.
$839,990
2657 Towhee Street Ontario, CA 91761
Open House:
Friday, 11/15 10:00-6:00PM
- Type:
- Single Family
- Sq.Ft.:
- 2,380
- Status:
- Active
- Beds:
- 4
- Lot size:
- 0.11 Acres
- Baths:
- 3.00
- MLS#:
- IV24229557
ADDITIONAL INFORMATION
A 2-Story, single-family home in Ontario Ranch. Offers 4 bedrooms, 3 baths, loft and lots of open space with driveways and back yard space to enjoy. First floors offers a bedroom, full bathroom, with a stunning oversized great room, spacious kitchen complete with cabinets with a maple finish, quartz counters, stainless steel all electric appliances to include: microwave, range and dishwasher. Second floor features a loft, primary bedroom with huge walk-in closet, and spacious primary bath with separate tub & shower; combine that with two additional bedrooms, a shared full bathroom, and laundry room on your second floor. Flooring is well appointed throughout with a mix of vinyl plank and upgraded carpeting with lots of recess lighting throughout the home. Centrally located with easy access to the 60, 15, and 91 freeways and only minutes to shopping and restaurants. Photo is a rendering of the model. Buyer can either lease or purchase the Solar.
$898,990
2633 Towhee Street Ontario, CA 91761
Open House:
Friday, 11/15 10:00-6:00PM
- Type:
- Single Family
- Sq.Ft.:
- 2,609
- Status:
- Active
- Beds:
- 4
- Lot size:
- 0.11 Acres
- Year built:
- 2024
- Baths:
- 3.00
- MLS#:
- IV24229541
ADDITIONAL INFORMATION
Your Ontario Ranch home has 4 beds 2.5 baths with a den and loft. First floor has a large open great room that looks out into the spacious back yard which is great for entertaining or relaxing after a long day at work. The kitchen features a large island and quartz counter tops to start and plenty of white thermo-foil cabinets and a pantry. Upstairs you have 4 bedroom, 2 baths,and laundry room with sink. Our homes are super-efficient and you have the choice to choose if you want to purchase or lease your solar panels as well. Photo is a rendering of the model. Buyer can either lease or purchase the Solar.
Open House:
Friday, 11/15 6:00-2:00AM
- Type:
- Single Family
- Sq.Ft.:
- 2,791
- Status:
- Active
- Beds:
- 5
- Lot size:
- 0.11 Acres
- Baths:
- 3.00
- MLS#:
- CRIV24229582
ADDITIONAL INFORMATION
A beautifully professionally personalize KB Home for you to enjoy! Home offers 5 beds 3 baths with a downstairs den (for office use or kids playroom, whatever your heart desires), downstairs bed and full bath and upstairs loft with laundry room. A large open great room over looking into the spacious kitchen with quartz counters, stainless steel all electric appliances and white thermofoil cabinets; cant forget the extended island and lots of cabinets and pantry space. 2nd floor, has 4 spacious bedrooms, 2 baths and a large walk in closet at the primary bedroom. We are located in Ontario Ranch, close to eateries for you foodies, markets and freeway access to the 15,60 & 91 freeways. Our homes are designed to be ENERGY STAR® certified to provide great comfort and savings. Photo is a rendering of the model. Buyer can either lease or purchase the Solar.
Open House:
Friday, 11/15 6:00-2:00AM
- Type:
- Single Family
- Sq.Ft.:
- 2,380
- Status:
- Active
- Beds:
- 4
- Lot size:
- 0.11 Acres
- Baths:
- 3.00
- MLS#:
- CRIV24229557
ADDITIONAL INFORMATION
A 2-Story, single-family home in Ontario Ranch. Offers 4 bedrooms, 3 baths, loft and lots of open space with driveways and back yard space to enjoy. First floors offers a bedroom, full bathroom, with a stunning oversized great room, spacious kitchen complete with cabinets with a maple finish, quartz counters, stainless steel all electric appliances to include: microwave, range and dishwasher. Second floor features a loft, primary bedroom with huge walk-in closet, and spacious primary bath with separate tub & shower; combine that with two additional bedrooms, a shared full bathroom, and laundry room on your second floor. Flooring is well appointed throughout with a mix of vinyl plank and upgraded carpeting with lots of recess lighting throughout the home. Centrally located with easy access to the 60, 15, and 91 freeways and only minutes to shopping and restaurants. Photo is a rendering of the model. Buyer can either lease or purchase the Solar.
Open House:
Friday, 11/15 6:00-2:00AM
- Type:
- Single Family
- Sq.Ft.:
- 2,609
- Status:
- Active
- Beds:
- 4
- Lot size:
- 0.11 Acres
- Year built:
- 2024
- Baths:
- 3.00
- MLS#:
- CRIV24229541
ADDITIONAL INFORMATION
Your Ontario Ranch home has 4 beds 2.5 baths with a den and loft. First floor has a large open great room that looks out into the spacious back yard which is great for entertaining or relaxing after a long day at work. The kitchen features a large island and quartz counter tops to start and plenty of white thermo-foil cabinets and a pantry. Upstairs you have 4 bedroom, 2 baths,and laundry room with sink. Our homes are super-efficient and you have the choice to choose if you want to purchase or lease your solar panels as well. Photo is a rendering of the model. Buyer can either lease or purchase the Solar.
- Type:
- Condo
- Sq.Ft.:
- 1,628
- Status:
- Active
- Beds:
- 3
- Year built:
- 2022
- Baths:
- 3.00
- MLS#:
- TR24205666
ADDITIONAL INFORMATION
Experience the perfect blend of urban convenience and contemporary living in this stylish two-story condo nestled in the highly desirable community Ventana. Boasting modern design and a prime location, this 3-bedroom, 2.5-bathroom with energy-efficient features and smart home technology residence offers a comfortable and vibrant lifestyle. Enjoy the charming deck and patio in the front, perfect for alfresco dining, relaxation, or container gardening. It's an inviting space to unwind after a long day. Step into a spacious and inviting open concept living space that seamlessly connects the living, dining, and kitchen areas. Large windows flood the interior with natural light, creating a bright and welcoming atmosphere. The sleek kitchen is a chef's dream, featuring kitchen island, stainless steel appliances, quartz countertops, and ample cabinet space. On the upper, you'll find two bedrooms sharing a full bath and generous master suite offering privacy, comfort, and convenience. The suite features walk-in closet and en-suite bathroom with modern fixtures and finishes. Also, there is a dedicated laundry closet adds convenience to your daily routine, with space for a full-size washer and dryer. This home is part of a well-maintained community with pool/spa and BBQ area, providing opportunities for relaxation and recreation close to home. A perfect convenience in an unbeatable location - just walking distance to the plaza cross the street with Costco, market, dining, and easy access to freeway 15 & 60. Great opportunity to make this modern oasis your new home or to invest. Contact us today to schedule a private tour.
$599,000
3963 Ottawa Avenue Ontario, CA 91761
- Type:
- Single Family
- Sq.Ft.:
- 1,222
- Status:
- Active
- Beds:
- 3
- Lot size:
- 0.08 Acres
- Year built:
- 2019
- Baths:
- 2.00
- MLS#:
- CV24228871
ADDITIONAL INFORMATION
Welcome home to the Avenida neighborhood in the master planned community of Ontario Ranch! This 3 bed, 2 bath home built in 2019 features an open floor plan, luxury vinyl plank flooring throughout the stairway and hall, shutters throughout, and a temperature controlled garage with an A/C and insulated door. The primary suite features a barn door and beautiful views of the mountains and neighborhood park amenities. Appliances in the home are included as well! On a prime corner lot with access to local shopping and dining, don't miss out on the opportunity to make this home yours today!
- Type:
- Condo
- Sq.Ft.:
- 400
- Status:
- Active
- Beds:
- n/a
- Lot size:
- 0.01 Acres
- Year built:
- 1984
- Baths:
- 1.00
- MLS#:
- CV24228769
ADDITIONAL INFORMATION
Ontario’s Creekside Studio for sale! Comes with upgraded wood and ceramic tile flooring, Central A/C, stackable washer and dryer, refrigerator, dishwasher, and one carport. Water and trash are included and you have full use of the amenities that the community has to offer which includes Community Swimming Pool and Park! Close to 15 & 60 Freeway and everything else! LOW property Tax RATE! Make your appointment to see it today!
- Type:
- Condo
- Sq.Ft.:
- 1,628
- Status:
- Active
- Beds:
- 3
- Year built:
- 2022
- Baths:
- 3.00
- MLS#:
- CRTR24205666
ADDITIONAL INFORMATION
Experience the perfect blend of urban convenience and contemporary living in this stylish two-story condo nestled in the highly desirable community Ventana. Boasting modern design and a prime location, this 3-bedroom, 2.5-bathroom with energy-efficient features and smart home technology residence offers a comfortable and vibrant lifestyle. Enjoy the charming deck and patio in the front, perfect for alfresco dining, relaxation, or container gardening. It's an inviting space to unwind after a long day. Step into a spacious and inviting open concept living space that seamlessly connects the living, dining, and kitchen areas. Large windows flood the interior with natural light, creating a bright and welcoming atmosphere. The sleek kitchen is a chef's dream, featuring kitchen island, stainless steel appliances, quartz countertops, and ample cabinet space. On the upper, you'll find two bedrooms sharing a full bath and generous master suite offering privacy, comfort, and convenience. The suite features walk-in closet and en-suite bathroom with modern fixtures and finishes. Also, there is a dedicated laundry closet adds convenience to your daily routine, with space for a full-size washer and dryer. This home is part of a well-maintained community with pool/spa and BBQ area, providing opp
$275,000
3706 Lytle Creek Ontario, CA 91761
- Type:
- Condo
- Sq.Ft.:
- 400
- Status:
- Active
- Beds:
- n/a
- Lot size:
- 0.01 Acres
- Year built:
- 1984
- Baths:
- 1.00
- MLS#:
- CRCV24228769
ADDITIONAL INFORMATION
Ontario’s Creekside Studio for sale! Comes with upgraded wood and ceramic tile flooring, Central A/C, stackable washer and dryer, refrigerator, dishwasher, and one carport. Water and trash are included and you have full use of the amenities that the community has to offer which includes Community Swimming Pool and Park! Close to 15 & 60 Freeway and everything else! LOW property Tax RATE! Make your appointment to see it today!

