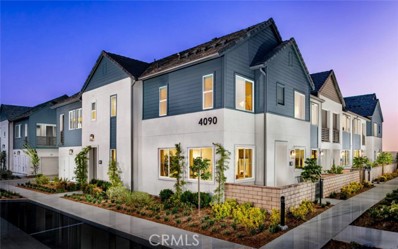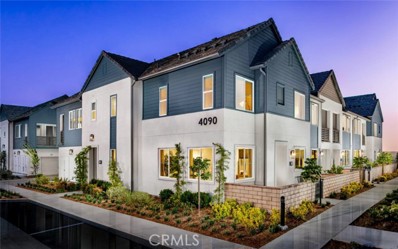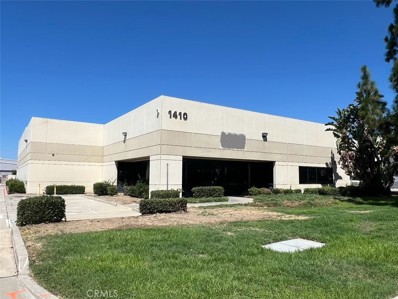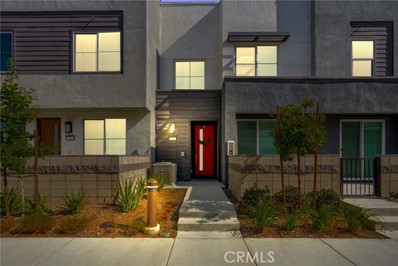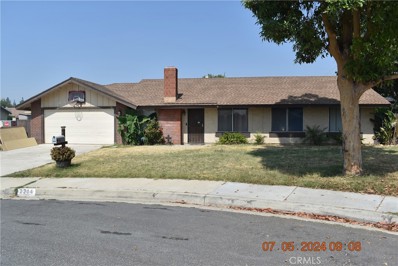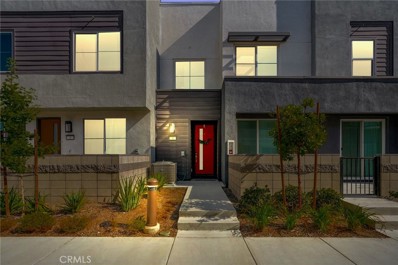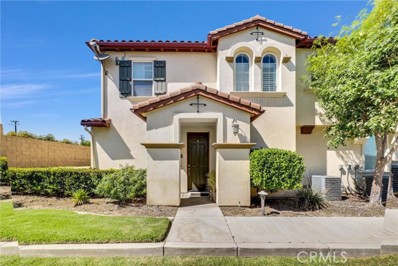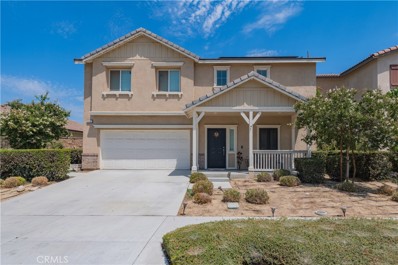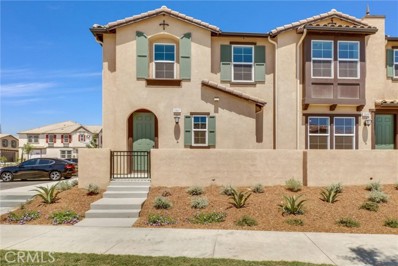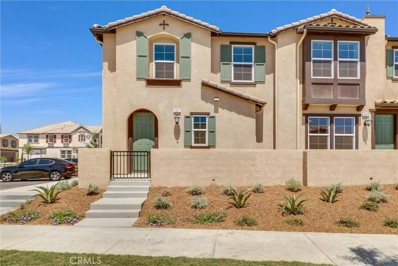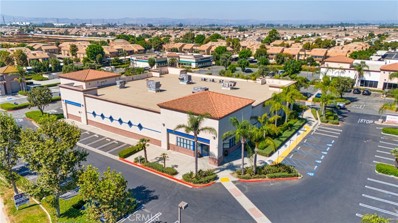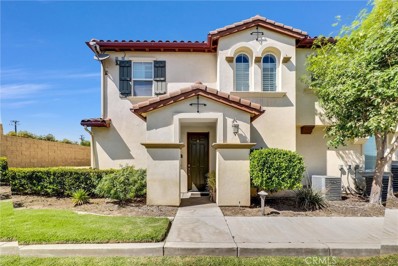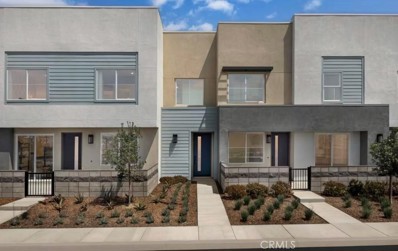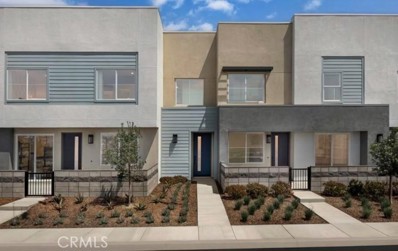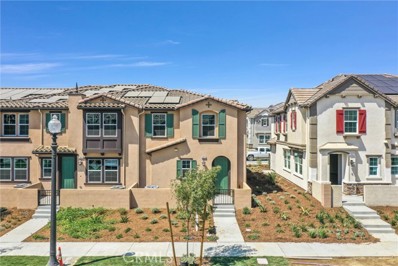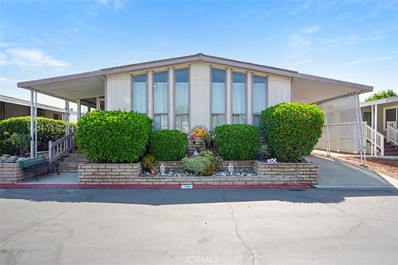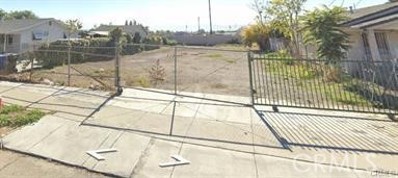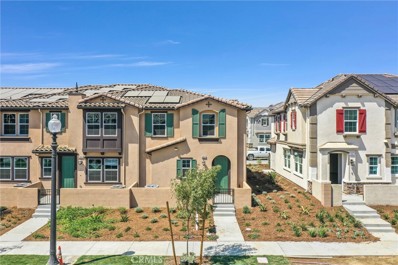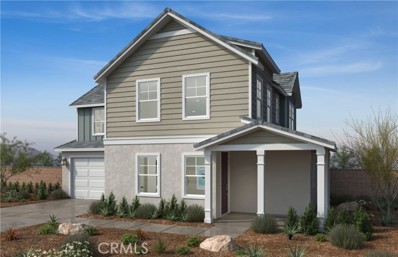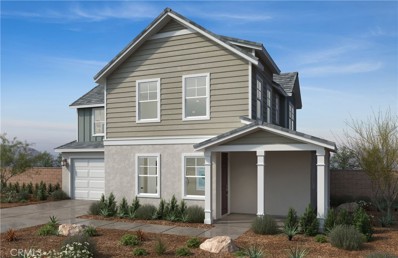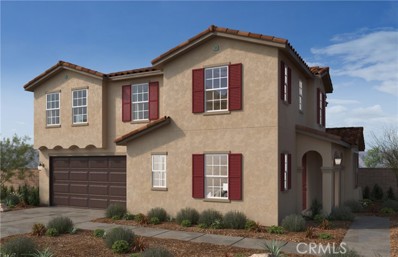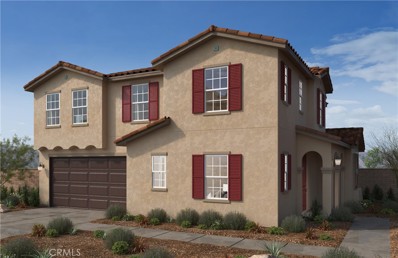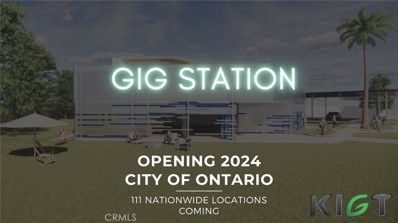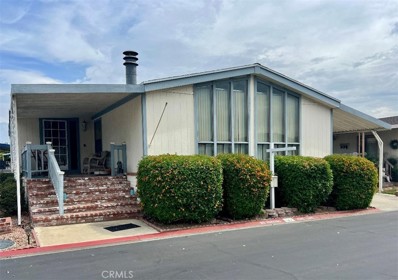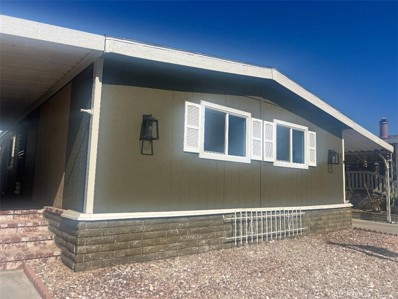Ontario CA Homes for Rent
- Type:
- Condo
- Sq.Ft.:
- 1,734
- Status:
- Active
- Beds:
- 3
- Year built:
- 2024
- Baths:
- 3.00
- MLS#:
- CRPW24174381
ADDITIONAL INFORMATION
REDUCED! Bright and sunny brand-new construction townhome within the beautiful master planned community of New Haven in Ontario Ranch. You must see this kitchen and great room! Chef & entertainers dream floorplan! Gourmet kitchen opens onto spacious great room and dining room, featuring sliding glass door which leads to your private enclosed yard. Oversized kitchen island with seating is the centerpiece of the kitchen, with quartz countertops. Private enclosed yard will tall block wall is the perfect space for kids, pets and entertaining. Always built on the corner, your oversized primary suite allows for lot of natural light with spacious walk in closet. Upgraded flooring includes wood luxury plank vinyl flooring throughout your first floor; with upgraded carpet in all bedrooms and upgraded tile in your bathrooms & laundry. Buy brand new for builder warranty, energy efficiency and included smart home features. A 15K lender incentive is offer on this home now. Centrally located to shopping, new schools, all of Southern California’s freeways and Ontario International Airport. New Haven residents enjoy 2 indoor clubhouses, open air clubhouses, 6 refreshing swimming pools, 3 jacuzzi’s, kids splash zone, pickleball, basketball, BBQ pavilions, firepits, playgrounds with zipline &
- Type:
- Condo
- Sq.Ft.:
- 1,734
- Status:
- Active
- Beds:
- 3
- Year built:
- 2024
- Baths:
- 3.00
- MLS#:
- PW24174381
ADDITIONAL INFORMATION
REDUCED! Bright and sunny brand-new construction townhome within the beautiful master planned community of New Haven in Ontario Ranch. You must see this kitchen and great room! Chef & entertainers dream floorplan! Gourmet kitchen opens onto spacious great room and dining room, featuring sliding glass door which leads to your private enclosed yard. Oversized kitchen island with seating is the centerpiece of the kitchen, with quartz countertops. Private enclosed yard will tall block wall is the perfect space for kids, pets and entertaining. Always built on the corner, your oversized primary suite allows for lot of natural light with spacious walk in closet. Upgraded flooring includes wood luxury plank vinyl flooring throughout your first floor; with upgraded carpet in all bedrooms and upgraded tile in your bathrooms & laundry. Buy brand new for builder warranty, energy efficiency and included smart home features. A 15K lender incentive is offer on this home now. Centrally located to shopping, new schools, all of Southern California’s freeways and Ontario International Airport. New Haven residents enjoy 2 indoor clubhouses, open air clubhouses, 6 refreshing swimming pools, 3 jacuzzi’s, kids splash zone, pickleball, basketball, BBQ pavilions, firepits, playgrounds with zipline & more! On-site lifestyle director. Walkable community steps from New Haven Marketplace with restaurants, brewery, yoga & shopping.
- Type:
- Industrial
- Sq.Ft.:
- 9,598
- Status:
- Active
- Beds:
- n/a
- Lot size:
- 0.54 Acres
- Year built:
- 1990
- Baths:
- MLS#:
- EV24173598
ADDITIONAL INFORMATION
This free standing industrial building is conveniently located just minutes away from Ontario International Airport. It offers easy access to 3 major roadways which include the I-10, I-15 and 60 freeways. The unit has approximately 9,600 SF of space which includes a front lobby with office area. There are two roll up/drive-in doors and a fenced yard with parking. This versatile space would be ideal for storage, distribution, or manufacturing.
- Type:
- Condo
- Sq.Ft.:
- 949
- Status:
- Active
- Beds:
- 1
- Lot size:
- 0.02 Acres
- Year built:
- 2022
- Baths:
- 2.00
- MLS#:
- CRIG24169534
ADDITIONAL INFORMATION
This spacious one-bedroom, one-and-a-half-bathroom townhome in Ontario offers an open floor plan designed for modern living. The kitchen is a chef's delight, featuring sleek countertops, an upgraded backsplash, and stainless steel appliances, seamlessly flowing into the dining area and great room—perfect for entertaining. The bathrooms are tastefully upgraded with quartz countertops, adding a touch of luxury. Additional features include an indoor laundry area and an attached one-car garage for convenience. The community offers resort-style amenities, including a sparkling pool, relaxing spa, cozy fire pit, barbecues, parks, and dog-friendly areas. This home perfectly balances comfort, style, and community living.
$697,988
2204 Taylor Place Ontario, CA 91761
- Type:
- Single Family
- Sq.Ft.:
- 1,316
- Status:
- Active
- Beds:
- 4
- Lot size:
- 0.23 Acres
- Year built:
- 1977
- Baths:
- 2.00
- MLS#:
- CV24170126
ADDITIONAL INFORMATION
This Home Is Your Gateway to Southern California Living! This charming home on a quiet cul-de-sac offers the perfect blend of tranquility and convenience. Imagine relaxing evenings by the warm fireplace in your spacious living room, followed by delicious meals prepared in your modern kitchen. Step outside to your large lot, perfect for summer barbecues, gardening adventures, or even a future pool or spa. Here's why this home is a dream come true: Prime Location: Enjoy easy access to schools, shopping, and major freeways, connecting you to all Southern California has to offer. Peaceful Setting: Escape the hustle and bustle on your quiet cul-de-sac, where you can relax and recharge. Spacious Interior: The well-maintained home features a warm and inviting living room with a cozy, wood-burning fireplace, a dining area perfect for family gatherings, and a modern kitchen designed for both everyday meals and culinary creations. Outdoor Oasis: The large lot provides endless possibilities for your dream outdoor space – a vegetable or herb garden, a relaxing patio, a sparkling pool, or a combination of it all! Endless Possibilities: With its proximity to the freeway, you can easily explore all that Southern California has to offer: beaches, mountains, deserts, theme parks, entertainment venues, and more. Don't miss out on this amazing opportunity to experience Southern California living at its best!
- Type:
- Condo
- Sq.Ft.:
- 949
- Status:
- Active
- Beds:
- 1
- Lot size:
- 0.02 Acres
- Year built:
- 2022
- Baths:
- 2.00
- MLS#:
- IG24169534
ADDITIONAL INFORMATION
This spacious one-bedroom, one-and-a-half-bathroom townhome in Ontario offers an open floor plan designed for modern living. The kitchen is a chef's delight, featuring sleek countertops, an upgraded backsplash, and stainless steel appliances, seamlessly flowing into the dining area and great room—perfect for entertaining. The bathrooms are tastefully upgraded with quartz countertops, adding a touch of luxury. Additional features include an indoor laundry area and an attached one-car garage for convenience. The community offers resort-style amenities, including a sparkling pool, relaxing spa, cozy fire pit, barbecues, parks, and dog-friendly areas. This home perfectly balances comfort, style, and community living.
- Type:
- Townhouse
- Sq.Ft.:
- 1,704
- Status:
- Active
- Beds:
- 3
- Lot size:
- 0.03 Acres
- Year built:
- 2008
- Baths:
- 3.00
- MLS#:
- CRCV24169557
ADDITIONAL INFORMATION
Stunning townhome located in the beautiful Oak Hill Court community. This wonderful end unit is tucked into a secluded corner of the community, affording exceptional privacy. The first floor boasts an open concept with a large living room and sunny dining area with access to the nicely sized patio. The well appointed kitchen features a grand center island/breakfast bar, ample cabinet and granite counter space, plus a walk-in pantry. The upstairs features 3 spacious bedrooms. The primary bedroom suite is especially roomy and enjoys a private, beautifully upgraded bathroom that features a large vanity with abundant storage and dual sinks, separate shower and soaking tub, plus a walk-in closet. The laundry area is conveniently located in the upstairs hall along with extra linen storage. The finished 2-car attached garage features an extra storage area and direct access to the home. Enjoy the sparkling pool area that is nearby. This awesome community is conveniently located near shopping, restaurants, and the 60 freeway. A must see!
$890,000
2447 Darien Street Ontario, CA 91761
- Type:
- Single Family
- Sq.Ft.:
- 2,401
- Status:
- Active
- Beds:
- 4
- Lot size:
- 0.15 Acres
- Year built:
- 2018
- Baths:
- 3.00
- MLS#:
- CV24169477
ADDITIONAL INFORMATION
Welcome to your dream home in the serene Countryside Community! This beautifully designed and meticulously maintained residence offers the perfect blend of elegance and comfort. With 4 spacious bedrooms and 3 modern bathrooms, this home is a true gem in the heart of a vibrant and growing neighborhood. The main level features a convenient bedroom and full bathroom, perfect for guests or multigenerational living. The open-concept design seamlessly integrates the living, dining, and kitchen areas, creating an inviting space for both daily living and entertaining. The kitchen is a chef’s delight, boasting stainless steel appliances, granite countertops, and ample cabinet space. Upstairs, the master suite is your personal retreat, complete with a walk-in closet, a luxurious ensuite bathroom with double vanities, and a soaking tub. A versatile loft area provides additional living space, ideal for a home office, media room, or play area. Step outside to the expansive backyard—an increasingly rare find in newer homes—offering plenty of space for outdoor activities, gardening, or simply relaxing in the fresh air. The home also features solar panels, providing significant savings on your electric bill. Situated in a peaceful community, this home offers the best of both worlds: suburban tranquility and urban convenience. You’re just minutes away from shops, restaurants, and have easy access to Freeways 60 and 15. This is a fantastic opportunity to live and invest in a property that exudes both comfort and elegance. Don’t miss out!
- Type:
- Condo
- Sq.Ft.:
- 1,652
- Status:
- Active
- Beds:
- 3
- Year built:
- 2024
- Baths:
- 3.00
- MLS#:
- CRTR24166674
ADDITIONAL INFORMATION
This south-facing great corner unit condo in Ontario's Moonstone community truly stands out, It offers a great open 1,652 sqft floor plan with expansive 9-ft ceilings and a bright and airy feel with plenty of parking space. The kitchen is beautifully designed with white cabinetry, quartz countertops, and brand-new Whirlpool® stainless steel appliances. Luxury vinyl plank flooring throughout the downstairs. Additionally, there is convenient powder room. The upstairs lead to a spacious primary bedroom with two large walk-in closets and a luxurious adjoining bath with cultured marble countertops, dual sinks and walk-in shower. This floor plan boasts a large family loft perfect for movie nights and relaxing with a good book. There is an upstairs laundry room and linen closet for added convenience. The two secondary bedrooms are opposite the primary bedroom and include white mirrored closet doors. The large hallway bathroom has tub/shower combination. The exterior of the home has water-efficient front landscaping beyond the private patio. Eco-friendly features like a tankless water heater, smart thermostat, lease SunPower® solar energy system, and double-pane windows enhance energy efficiency. Future amenities for the community include two parks, a pool, a spa, a dog park, and pickl
$659,900
3947 Rincon Street Ontario, CA 91761
- Type:
- Condo
- Sq.Ft.:
- 1,652
- Status:
- Active
- Beds:
- 3
- Year built:
- 2024
- Baths:
- 3.00
- MLS#:
- TR24166674
ADDITIONAL INFORMATION
This south-facing great corner unit condo in Ontario's Moonstone community truly stands out, It offers a great open 1,652 sqft floor plan with expansive 9-ft ceilings and a bright and airy feel with plenty of parking space. The kitchen is beautifully designed with white cabinetry, quartz countertops, and brand-new Whirlpool® stainless steel appliances. Luxury vinyl plank flooring throughout the downstairs. Additionally, there is convenient powder room. The upstairs lead to a spacious primary bedroom with two large walk-in closets and a luxurious adjoining bath with cultured marble countertops, dual sinks and walk-in shower. This floor plan boasts a large family loft perfect for movie nights and relaxing with a good book. There is an upstairs laundry room and linen closet for added convenience. The two secondary bedrooms are opposite the primary bedroom and include white mirrored closet doors. The large hallway bathroom has tub/shower combination. The exterior of the home has water-efficient front landscaping beyond the private patio. Eco-friendly features like a tankless water heater, smart thermostat, lease SunPower® solar energy system, and double-pane windows enhance energy efficiency. Future amenities for the community include two parks, a pool, a spa, a dog park, and pickleball courts. There is easy access to I-15, I-10, and 60 Freeways. You are also close to shopping at Costco®, 99 Ranch Market & Cloverdale Marketplace and Eastvale Gateway. The Ontario International Airport and Ontario Mills Mall are a short drive away. This beautiful home is a unique find and definitely worth seeing!
$5,580,000
3000 Archibald Avenue Ontario, CA 91761
- Type:
- Retail
- Sq.Ft.:
- 16,549
- Status:
- Active
- Beds:
- n/a
- Lot size:
- 1.47 Acres
- Year built:
- 2000
- Baths:
- MLS#:
- OC24166921
ADDITIONAL INFORMATION
Rare opportunity to own this Freestanding 16,549 SF retail building at a prime location of Archibald and Riverside in the City of Ontario. Built in 2000, the property is in a well-established community and is surrounded by numerous national chains such as Ralphs, Chase Bank, Starbucks, Walgreens, AutoZone, etc. It is conveniently located near Ontario International Airport and major SoCal Freeways (i.e., I-60, I-15, and I-10). The property has approximately 60 parking stalls, including ADA parking. The existing building is currently vacant. Formerly leased by Rite Aid, the space is left with extensive existing tenant improvements, including premium drop ceiling with integrated lighting system, merchandise shelving, counter spaces, manager’s office, walk-in freezer, receiving and storage area, drive-through pharmacy, and many other amenities. All existing tenant improvements and utility systems (i.e., HVAC, Electrical, Communication, Fire Sprinkler, Fire Alarm, Surveillance and Security Alarm, etc.) are a part of the sale. Buyer is to verify the condition of all existing tenant improvements and utility systems. The permitted and conditional use of this property would include: • Supermarket and Grocery Store • Farmer’s Market • Alcoholic Beverage Sales • Furniture and Home Furnishings Store • Electronics/Appliance Retailer • Clothing and Accessories, Shoes, and Jewelry Store • Sporting Goods, Hobby, Book, and Musical Instrument Store • Pharmacy/Drug Store and Convenience Store • Office Supplies, Stationary, and Gift Store • Cosmetics, Beauty Supplies, and Perfume Store • Automotive Parts and Accessories • Pet and Pet Supplies Store Refer to City of Ontario Zoning Tables for additional information.
- Type:
- Townhouse
- Sq.Ft.:
- 1,704
- Status:
- Active
- Beds:
- 3
- Lot size:
- 0.03 Acres
- Year built:
- 2008
- Baths:
- 3.00
- MLS#:
- CV24169557
ADDITIONAL INFORMATION
Stunning townhome located in the beautiful Oak Hill Court community. This wonderful end unit is tucked into a secluded corner of the community, affording exceptional privacy. The first floor boasts an open concept with a large living room and sunny dining area with access to the nicely sized patio. The well appointed kitchen features a grand center island/breakfast bar, ample cabinet and granite counter space, plus a walk-in pantry. The upstairs features 3 spacious bedrooms. The primary bedroom suite is especially roomy and enjoys a private, beautifully upgraded bathroom that features a large vanity with abundant storage and dual sinks, separate shower and soaking tub, plus a walk-in closet. The laundry area is conveniently located in the upstairs hall along with extra linen storage. The finished 2-car attached garage features an extra storage area and direct access to the home. Enjoy the sparkling pool area that is nearby. This awesome community is conveniently located near shopping, restaurants, and the 60 freeway. A must see!
- Type:
- Condo
- Sq.Ft.:
- 937
- Status:
- Active
- Beds:
- 1
- Year built:
- 2024
- Baths:
- 2.00
- MLS#:
- CV24165859
ADDITIONAL INFORMATION
Eave, a vibrant collection of CA Modern courtyard townhomes designed for comfortable living in the open airy layout. This 1 bedroom, 1.5 bath and 1 car garage offers a modern design and stylish comfort. Endless Amenities: resort-style lap pool and kiddie pool, jacuzzi, half basketball court, passive park, dog park, children's playground, fire pit, BBQ and corn hole. Home ready for move in November 2024. California Modern exterior.
- Type:
- Condo
- Sq.Ft.:
- 937
- Status:
- Active
- Beds:
- 1
- Year built:
- 2024
- Baths:
- 2.00
- MLS#:
- CRCV24165859
ADDITIONAL INFORMATION
Eave, a vibrant collection of CA Modern courtyard townhomes designed for comfortable living in the open airy layout. This 1 bedroom, 1.5 bath and 1 car garage offers a modern design and stylish comfort. Endless Amenities: resort-style lap pool and kiddie pool, jacuzzi, half basketball court, passive park, dog park, children's playground, fire pit, BBQ and corn hole. Home ready for move in November 2024. California Modern exterior.
- Type:
- Condo
- Sq.Ft.:
- 1,652
- Status:
- Active
- Beds:
- 3
- Year built:
- 2024
- Baths:
- 3.00
- MLS#:
- CRTR24163523
ADDITIONAL INFORMATION
Discover this beautiful south-facing corner condo in Ontario's Moonstone community, situated in the best location within the development. Enjoy 9ft ceilings, abundant natural sunlight from side windows, and a stylish kitchen with white cabinets, quartz countertops, and new Whirlpool® stainless steel appliances. The downstairs boasts luxury vinyl plank flooring and a powder room for guests. Upstairs, find a primary bedroom, two secondary bedrooms opposite the primary, a laundry room, and a versatile loft that can serve as a home office or hobby room. Eco-friendly features include a tankless water heater, smart thermostat, and double-pane windows. Future community amenities include parks, a pool, a spa, a dog park, and pickleball courts. Close to Costco®, 99 Ranch Market, and major freeways I-15, I-10, and 60. This gorgeous home is a rare opportunity and a must-see!
- Type:
- Manufactured/Mobile Home
- Sq.Ft.:
- 1,760
- Status:
- Active
- Beds:
- 2
- Year built:
- 1982
- Baths:
- 2.00
- MLS#:
- IV24163950
ADDITIONAL INFORMATION
Big 2-bedroom 2 bath home located in the exclusive Rancho Ontario. This home features a big floorplan. Main suite features a big wall to wall closet and large bathroom with a garden tub and stand-up shower. This home has a big living room, a beautiful family room with an entertainment area, the family room is an open concept that leads into the kitchen perfect for entertaining. This home offers big windows that allows natural light in, a big laundry room with a sink. Newly renovated amenities await you offering a heated pool and spa opened year-round, a hall to host any event, our clubhouse offers a billiards room, card table room, a fitness room as well as a gym or lounge area to just sit and relax. The Park also offers an active area with two pickleball courts, bocce ball and we didn't forget about your fur babies, two dog parks. Come tour this home and call it home.
$335,000
824 Emporia Street Ontario, CA 91761
- Type:
- Land
- Sq.Ft.:
- n/a
- Status:
- Active
- Beds:
- n/a
- Lot size:
- 0.18 Acres
- Baths:
- MLS#:
- IN24163752
ADDITIONAL INFORMATION
Rectangular Lot with industrial zoning. Excellent development site. Fully fenced/secured - new driveway and block wall in rear. Centrally located to the I-10 and 60 freeways.
$658,800
3957 Rincon Street Ontario, CA 91761
- Type:
- Condo
- Sq.Ft.:
- 1,652
- Status:
- Active
- Beds:
- 3
- Year built:
- 2024
- Baths:
- 3.00
- MLS#:
- TR24163523
ADDITIONAL INFORMATION
Discover this beautiful south-facing corner condo in Ontario's Moonstone community, situated in the best location within the development. Enjoy 9ft ceilings, abundant natural sunlight from side windows, and a stylish kitchen with white cabinets, quartz countertops, and new Whirlpool® stainless steel appliances. The downstairs boasts luxury vinyl plank flooring and a powder room for guests. Upstairs, find a primary bedroom, two secondary bedrooms opposite the primary, a laundry room, and a versatile loft that can serve as a home office or hobby room. Eco-friendly features include a tankless water heater, smart thermostat, and double-pane windows. Future community amenities include parks, a pool, a spa, a dog park, and pickleball courts. Close to Costco®, 99 Ranch Market, and major freeways I-15, I-10, and 60. This gorgeous home is a rare opportunity and a must-see!
Open House:
Friday, 11/15 6:00-2:00AM
- Type:
- Single Family
- Sq.Ft.:
- 2,380
- Status:
- Active
- Beds:
- 4
- Lot size:
- 0.1 Acres
- Baths:
- 3.00
- MLS#:
- CRIV24161860
ADDITIONAL INFORMATION
Two-story, single-family home. Fully upgraded home with 4 bedrooms and 3 baths and lots of open space. As you enter you are greeted by a stunning foyer that leads to the oversized great room and spacious kitchen complete with white cabinets, quartz counters, stainless steel all electric appliances including microwave, range and dishwasher. The first floor also boasts the highly requested first floor bedroom and full bathroom. The second floor features a massive primary bedroom with huge walk-in closet, and spacious primary bath with separate tub & shower as well. Combine that with two additional bedrooms, and a loft that is perfect as a second floor hang out area or game room and you have yourself a great space for friends and family to be. Flooring is well appointed with a mix of vinyl plank and upgraded carpeting as well and lots of recess lighting throughout the home. Centrally located with easy access to the 60, 15, and 91 freeways and only minutes to shopping and recreation. Photo is a rendering of the model. Buyer can either lease or purchase the Solar.
$838,990
2626 Towhee Street Ontario, CA 91761
Open House:
Saturday, 11/16 10:00-6:00PM
- Type:
- Single Family
- Sq.Ft.:
- 2,380
- Status:
- Active
- Beds:
- 4
- Lot size:
- 0.1 Acres
- Baths:
- 3.00
- MLS#:
- IV24161860
ADDITIONAL INFORMATION
Two-story, single-family home. Fully upgraded home with 4 bedrooms and 3 baths and lots of open space. As you enter you are greeted by a stunning foyer that leads to the oversized great room and spacious kitchen complete with white cabinets, quartz counters, stainless steel all electric appliances including microwave, range and dishwasher. The first floor also boasts the highly requested first floor bedroom and full bathroom. The second floor features a massive primary bedroom with huge walk-in closet, and spacious primary bath with separate tub & shower as well. Combine that with two additional bedrooms, and a loft that is perfect as a second floor hang out area or game room and you have yourself a great space for friends and family to be. Flooring is well appointed with a mix of vinyl plank and upgraded carpeting as well and lots of recess lighting throughout the home. Centrally located with easy access to the 60, 15, and 91 freeways and only minutes to shopping and recreation. Photo is a rendering of the model. Buyer can either lease or purchase the Solar.
Open House:
Friday, 11/15 6:00-2:00AM
- Type:
- Single Family
- Sq.Ft.:
- 2,609
- Status:
- Active
- Beds:
- 4
- Lot size:
- 0.11 Acres
- Baths:
- 3.00
- MLS#:
- CRIV24161893
ADDITIONAL INFORMATION
Have you ever wanted to build a home with the personalized features you want but haven't had the chance? Well now you do. Your home will start as 4 beds 2.5 baths with a den and loft but can be made to be 5 beds 3 baths with one full bed and bath downstairs which is convenient for all sorts of things. Or you can leave it as a den and have a workstation at home to use. Continue into the large open great room that looks out into the spacious back yard which is great for entertaining or relaxing after a long day at work. The kitchen features a large island and granite counter tops to start with plenty of white thermo-foil cabinets as well, so you'll have a lot to work with. Upstairs you have 4 well-appointed rooms both in size and location and 2 baths including the primary bath. There is also an upstairs loft you can use for whatever you prefer. We are in the growing and convenient area of Ontario Ranch where all kinds of new things are constantly coming in from eateries to markets and also are close to the 15,60 & 91 freeways. Photo is a rendering of the model. Buyer can either lease or purchase the Solar.
Open House:
Saturday, 11/16 10:00-6:00PM
- Type:
- Single Family
- Sq.Ft.:
- 2,609
- Status:
- Active
- Beds:
- 4
- Lot size:
- 0.11 Acres
- Baths:
- 3.00
- MLS#:
- IV24161893
ADDITIONAL INFORMATION
Have you ever wanted to build a home with the personalized features you want but haven't had the chance? Well now you do. Your home will start as 4 beds 2.5 baths with a den and loft but can be made to be 5 beds 3 baths with one full bed and bath downstairs which is convenient for all sorts of things. Or you can leave it as a den and have a workstation at home to use. Continue into the large open great room that looks out into the spacious back yard which is great for entertaining or relaxing after a long day at work. The kitchen features a large island and granite counter tops to start with plenty of white thermo-foil cabinets as well, so you'll have a lot to work with. Upstairs you have 4 well-appointed rooms both in size and location and 2 baths including the primary bath. There is also an upstairs loft you can use for whatever you prefer. We are in the growing and convenient area of Ontario Ranch where all kinds of new things are constantly coming in from eateries to markets and also are close to the 15,60 & 91 freeways. Photo is a rendering of the model. Buyer can either lease or purchase the Solar.
- Type:
- Mixed Use
- Sq.Ft.:
- 1,128
- Status:
- Active
- Beds:
- n/a
- Lot size:
- 1.47 Acres
- Year built:
- 1994
- Baths:
- MLS#:
- MB24161246
ADDITIONAL INFORMATION
Prime Business Opportunity in Ontario! Join a state-of-the-art facility in Ontario, featuring the new KIGT GIG Station (charging café). This completely renovated space offers a landlord-paid build-out tailored to your needs. Benefit from a built-in customer base in a vibrant location. Construction will be completed by December 2024. The facility boasts 55 fast chargers, 7 super chargers, and 8 hyper chargers, along with a solar carport, battery storage, rooftop lounge, café, food market, juice bar, private work pods, meeting spaces, commercial kitchen, and both indoor and patio seating. Central to the 10 and 15 fwys, Ontario Airport, Toyota Arena, Convention Center and public transit. Dont miss out!
- Type:
- Manufactured/Mobile Home
- Sq.Ft.:
- n/a
- Status:
- Active
- Beds:
- 2
- Year built:
- 1983
- Baths:
- 2.00
- MLS#:
- TR24158462
ADDITIONAL INFORMATION
This stunning mobile home in the Rancho Ontario Park 55 and up, is a true gem. The largest floorplan in the park. It boasts beautiful wood floors throughout, giving it a warm and inviting feel. The home is impeccably maintained and ready to move in, with a large laundry room for added convenience, the centerpiece of this home is the cozy fireplace in the family room, perfect for relaxing on chilly evenings. The new roof ensures peace of mind for years to come, while ceiling fans and blinds throughout provide added comfort, and privacy. The master bedroom is a true retreat, with ample space and a serene atmosphere. Tis home is a perfect blend of comfort and style, offering a peaceful oasis for those looking to enjoy the best of mobile home living in a vibrant 55 and up community. The park offers, heated jacuzzies, pool, remodeled clubhouse, bocci ball and pickle ball courts, with 2 dog parks.. This home is ready for the perfect person, clean, and show great! Bring your fussiest buyers
- Type:
- Manufactured/Mobile Home
- Sq.Ft.:
- n/a
- Status:
- Active
- Beds:
- 2
- Year built:
- 1980
- Baths:
- 2.00
- MLS#:
- TR24156693
ADDITIONAL INFORMATION
THIS HOME IN THE 55 AND COMMUNITY IS TRULY A GEM. AS YOU STEP INSIDE, YOU ARE GREETED WITH A FRESH, MODERN INTERIOR THAT FEELS LIKE IT WAS JUST BUILT YESTERDAY! THE WINDOWS ARE LARGE AND LET IN PLENTY OF NATURAL LIGHT, SHOWCASING THE BRAND NEW FLOORING THAT RUNS THROUGHOUT THE HOME. THE BATHROOMS ARE SLEEK AND STYLISH, WITH NEW FIXTURES, AND A CLEAN CONTEMPORARY DESIGN. THE ELECTRIC AND PLUMBING SYSTEMS HAVE BEEN COMPLETELY UPDATED, ENSURING THAT EVERYTHING RUNS SMOOTHLY AND EFFICIENTLY. ONE OF THE STANDOUT FEATURES OF THIS HOME IS THE TANKLESS WATER HEATER, PROVIDING ENDLESS HOT WATER FOR YOUR COMFORT. THE COZY FIREPLACE ADDS A TOUCH OF WARMTH AND AMBIENCE TO THE OPEN LIVING SPACE. PERFECT FOR RELAXING ON CHILLY EVENINGS. THE KITCHEN IS A CHEF'S DREAM, WITH BRAND NEW APPLIANCES, AND PLENTY OF COUNTER SPACE. THE LARGE BACKYARD IS A PEACEFUL OASIS, PERFECT FOR ENJOYING THE FRESH AIR AND SUNSHINE. THIS HOME IS A TRUE SHOWSTOPPER, WITH ITS IMPECCABLE DESIGN AND MODERN AMENITIES. THE PERFECT PLACE TO ENJOY YOUR RETIREMENT!

Ontario Real Estate
The median home value in Ontario, CA is $579,500. This is higher than the county median home value of $522,500. The national median home value is $338,100. The average price of homes sold in Ontario, CA is $579,500. Approximately 53.14% of Ontario homes are owned, compared to 42.82% rented, while 4.04% are vacant. Ontario real estate listings include condos, townhomes, and single family homes for sale. Commercial properties are also available. If you see a property you’re interested in, contact a Ontario real estate agent to arrange a tour today!
Ontario, California 91761 has a population of 175,223. Ontario 91761 is less family-centric than the surrounding county with 33.79% of the households containing married families with children. The county average for households married with children is 33.94%.
The median household income in Ontario, California 91761 is $71,908. The median household income for the surrounding county is $70,287 compared to the national median of $69,021. The median age of people living in Ontario 91761 is 32.6 years.
Ontario Weather
The average high temperature in July is 91.9 degrees, with an average low temperature in January of 42.6 degrees. The average rainfall is approximately 15.7 inches per year, with 0 inches of snow per year.
