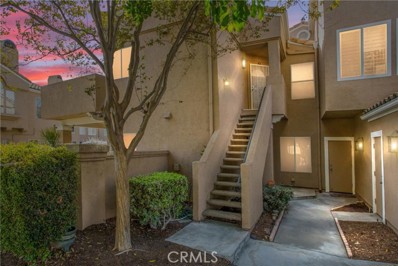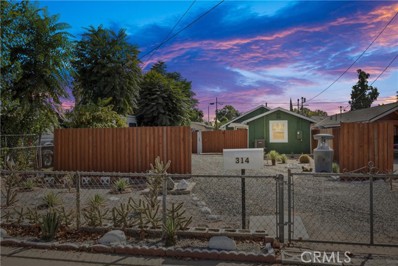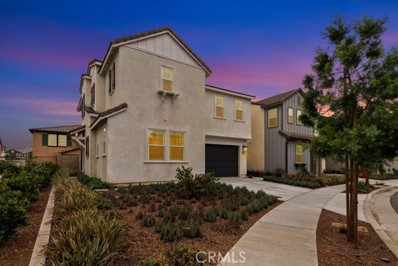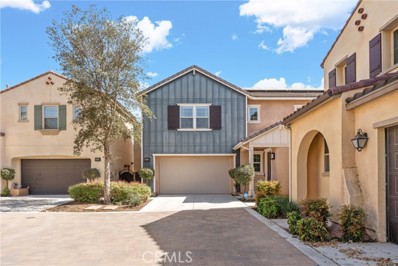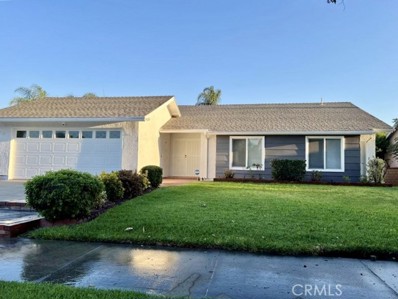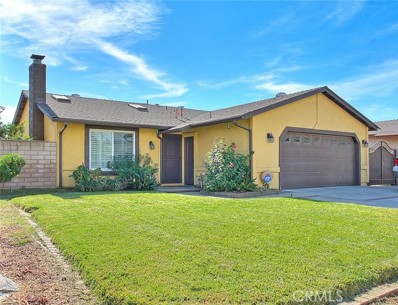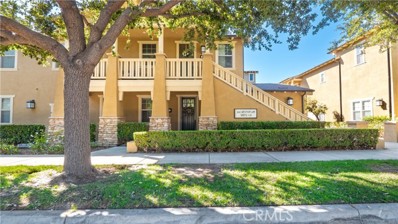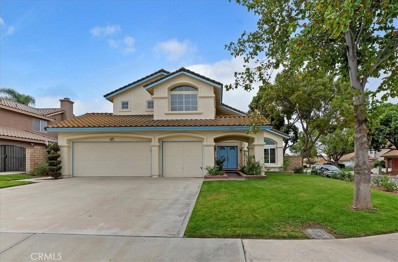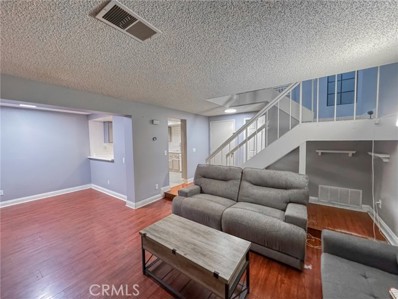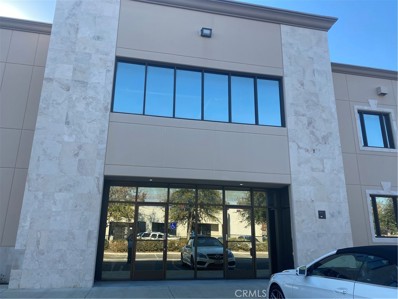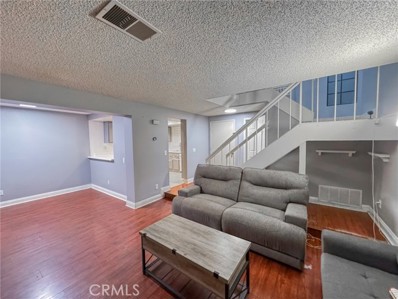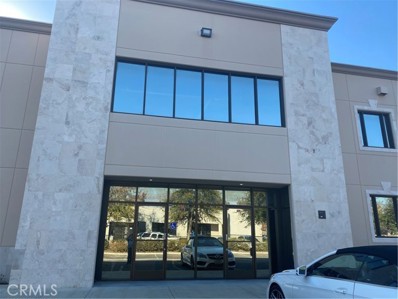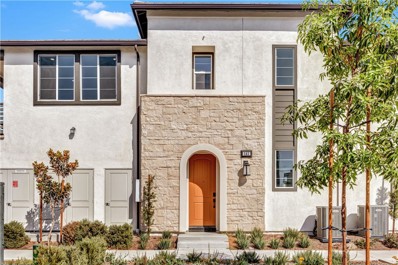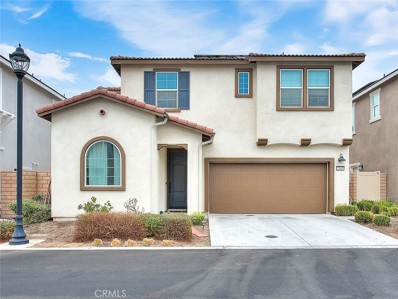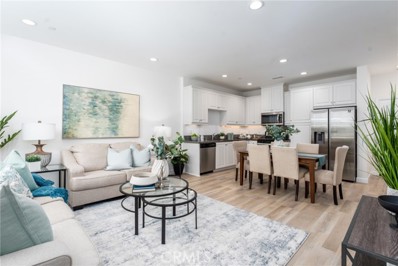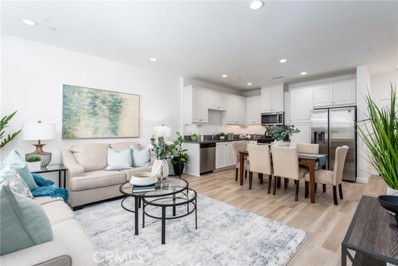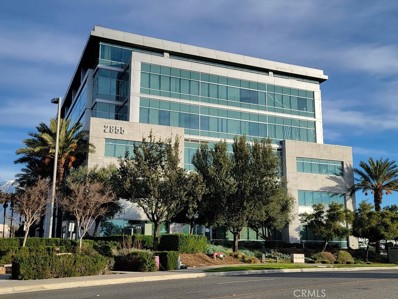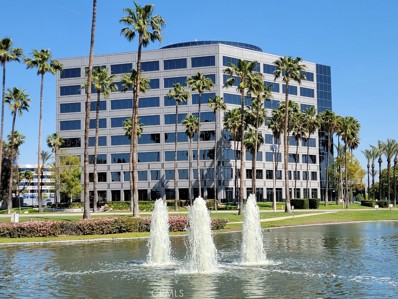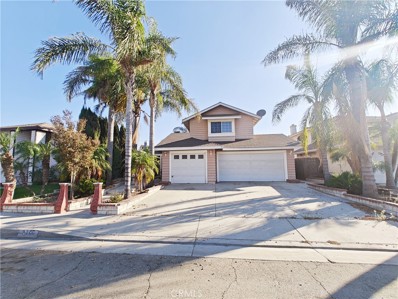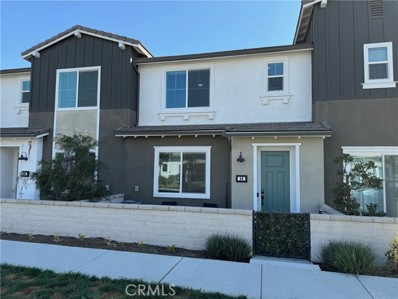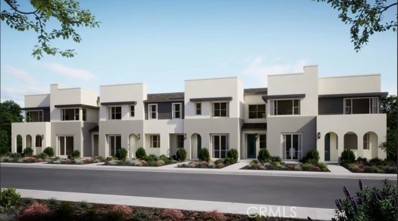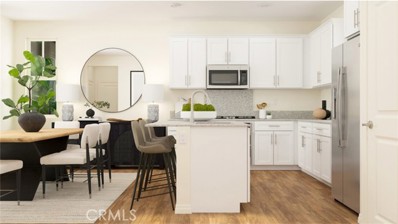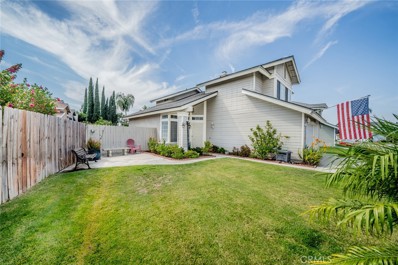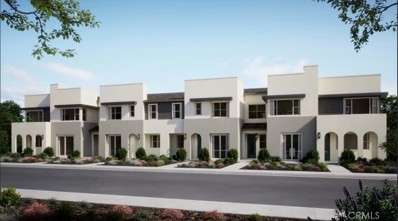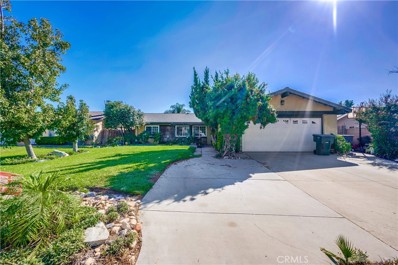Ontario CA Homes for Rent
$509,999
3120 Milano Unit F Ontario, CA 91761
- Type:
- Condo
- Sq.Ft.:
- 1,087
- Status:
- Active
- Beds:
- 2
- Lot size:
- 0.03 Acres
- Year built:
- 1989
- Baths:
- 2.00
- MLS#:
- IG24219416
ADDITIONAL INFORMATION
Portofino's Finest!!! Absolutely Wonderful Ground Floor Unit!!! This is a spacious, open and airy floor plan!!! Tile Flooring throughout!!! Fireplace!!! Stainless Steel Appliances!!! Washer and Dryer Hook Ups in the unit!!! 2 Patios one off the living room one off the primary bedroom!!! Perfect for entertaining!!! Plus a Two Car Attached Garage!!! And Fantastic Community Amenities!!! Including a Lake with Fishing, Playgrounds, Pool, Spa, BBQ's and Tennis Courts!!! This property is a must see!!!
$599,000
314 Belmont Street Ontario, CA 91761
Open House:
Saturday, 11/16 3:00-6:00PM
- Type:
- Single Family
- Sq.Ft.:
- 824
- Status:
- Active
- Beds:
- 2
- Lot size:
- 0.14 Acres
- Year built:
- 1947
- Baths:
- 2.00
- MLS#:
- OC24219170
ADDITIONAL INFORMATION
Discover this beautifully remodeled home, offering a spacious huge lot with the potential to add an ADU, perfect for additional living space or rental income! Located near Ontario International Airport, Ontario Convention Center, Top Golf, parks, schools, and major freeways, this home provides both comfort and convenience. Step inside to find a home that feels brand new with all new flooring, a stylish remodeled kitchen, and 2 full bathrooms. The entire house has been updated with fresh interior and exterior paint, sleek new siding, windows, and doors. Modern updates continue with a brand-new boiler, stove, and dishwasher. You'll enjoy the peace of mind that comes with updated electrical, new light fixtures, updated plumbing, and freshly installed baseboards and door trims. The updated floor plan maximizes space and functionality, while the outdoor laundry room adds convenience.
- Type:
- Single Family
- Sq.Ft.:
- 2,213
- Status:
- Active
- Beds:
- 4
- Lot size:
- 0.08 Acres
- Year built:
- 2023
- Baths:
- 3.00
- MLS#:
- CV24215721
ADDITIONAL INFORMATION
Welcome to this exceptional detached single-family residence, the only true stand-alone home in the coveted Olive & Oleander community. Situated on a superior lot, this property boasts impressive curb appeal, enhanced by fresh landscaping, over $60K in thoughtful upgrades, and owned solar panels for energy efficiency and cost savings. The modern, open-concept layout is designed to maximize natural light, creating a bright and inviting atmosphere throughout. The stylish kitchen, seamlessly integrated with the dining and living areas, features a spacious island, sleek stainless steel appliances, and ample cabinetry that caters to all your storage needs. The main floor includes a versatile bedroom and a separate bathroom, perfect for guests or a home office. Upstairs, retreat to the expansive primary suite, complete with a luxurious ensuite bathroom featuring a walk-in shower, a separate soaking tub, and dual vanities for added convenience. The additional two bedrooms are generously sized, offering flexibility for family, guests, or creative spaces, while a modern full bathroom serves these rooms. A glass slider opens to the backyard, where the concrete patio provides a perfect setting for outdoor lounging or alfresco dining, with plenty of space to customize to your liking. New shutters throughout the home add a touch of elegance and privacy. As a resident of Olive & Oleander, you will have access to an array of resort-like amenities, including a sparkling pool, relaxing spa, children’s playground, and an outdoor dining area—ideal for social gatherings or quiet evenings.
- Type:
- Single Family
- Sq.Ft.:
- 2,110
- Status:
- Active
- Beds:
- 4
- Lot size:
- 0.06 Acres
- Year built:
- 2017
- Baths:
- 3.00
- MLS#:
- CRIG24210469
ADDITIONAL INFORMATION
This stunning two-story, open-concept home features 4 bedrooms, 3 bathrooms, and boasts shutters adorning dual-pane windows throughout. Enjoy the laminate flooring downstairs, recessed lighting, and a bedroom and bathroom on the main floor that can serve as an office or guest suite. The gourmet kitchen is equipped with a premium Viking oven and range, and the home also includes a Tesla charger, tankless water heater, and direct access to the 2-car attached garage. The laundry room offers a professionally installed cabinet for extra storage and organization, while a cutting-edge 4K NVR security system with two cameras adds peace of mind. Located just steps away from the master-planned New Haven Resort, this home provides access to world-class amenities such as a pavilion for barbecues, outdoor fitness area, dog park, tennis and basketball courts, 4 pools, 2 hot tubs, 3 fire pits, and a zipline! Enjoy the convenience of nearby shopping, beautiful parks, and quick access to the 15 and 60 freeways. This home offers the perfect blend of luxury, convenience, and community living.
Open House:
Saturday, 11/23 11:00-3:00PM
- Type:
- Single Family
- Sq.Ft.:
- 1,502
- Status:
- Active
- Beds:
- 4
- Lot size:
- 0.17 Acres
- Year built:
- 1978
- Baths:
- 2.00
- MLS#:
- CV24217732
ADDITIONAL INFORMATION
Super remodel 4 bedroom 2 bathroom. Seller did not cut any corners. The home has been completely remodeled. Turnkey property. New electrical, new plumbing, new light fixtures, new doors, new appliances, new paint, new flooring, new molding, new quartz countertop, new cabinets, everything is brand new. Beautiful landscape front lawn. Gas fireplace, Central air, central heat, automatic sprinklers, Attached two car garage with added door that could lead to the side of the house. Come and look at it before it’s gone. Excellent neighborhood. Excellent home for first time buyer .Near parks, near schools, public transportation, entertainment. Only three minutes from 60 freeway. Best home on the block
$699,000
560 Birch Court Ontario, CA 91761
- Type:
- Single Family
- Sq.Ft.:
- 1,199
- Status:
- Active
- Beds:
- 3
- Lot size:
- 0.16 Acres
- Year built:
- 1977
- Baths:
- 2.00
- MLS#:
- TR24217235
ADDITIONAL INFORMATION
Welcome to your dream home! This stunning single-story residence features an open layout with abundant natural light. Step outside to your private oasis, where a sparkling pool and spa invite you to unwind and enjoy sunny days. The backyard is beautifully landscaped, low maintenance, creating an ideal setting for gatherings or quiet evenings. This home combines comfort and style, making it perfect for both family living and entertaining. Don't miss the opportunity to make it yours! More information to come.
Open House:
Saturday, 11/16 12:00-4:00PM
- Type:
- Condo
- Sq.Ft.:
- 1,054
- Status:
- Active
- Beds:
- 1
- Lot size:
- 0.02 Acres
- Year built:
- 2010
- Baths:
- 1.00
- MLS#:
- CV24217351
ADDITIONAL INFORMATION
Welcome to this elegant single-level condominium located in the highly desirable Edenglen community of Ontario Ranch. Thoughtfully designed for ease and comfort, this charming completely lower level, single story, one-bedroom, one-bathroom home offers 1,054 sq ft of well-appointed living space, perfect for those seeking a peaceful retreat. Large windows allow natural light to fill the spacious, open-concept floorplan, creating an airy and inviting ambiance. The neutral color scheme provides a timeless backdrop that can easily complement any style of décor. The home features private patio areas in both the front and back, including access to a common courtyard, ideal for quiet relaxation or intimate gatherings. The cozy living room seamlessly connects to the kitchen, which is equipped with quartz counter tops, subway tile backsplash, new stainless-steel appliances, an island with seating, and ample cabinet space—making meal preparation and entertaining a breeze. The bedroom has a spacious walk-in closet providing lots of storage, then direct access to the main bathroom, which features dual vanities that provide ample space for each person. The bathroom also includes a large tub with step-in shower for added convenience and comfort. Convenience is further enhanced by indoor laundry facilities, while the attached garage offers additional storage with a personal work bench and ease of access. This home is situated in a vibrant community with beautifully landscaped grounds and amenities that include a clubhouse, community picnic/BBQ areas, basketball courts, walking paths, a huge sparkling pool and spa, a dog park, and more. Its prime location provides easy access to major freeways, ensuring both tranquility and convenience for your lifestyle. This is a unique, hard-to-found unit for anyone seeking or requiring single-level, lower-level, living. Perfect for anyone requiring ease of mobility living. This home blends luxury with practical features, offering a serene and accessible environment. This is truly a must-see!
- Type:
- Single Family
- Sq.Ft.:
- 2,479
- Status:
- Active
- Beds:
- 4
- Lot size:
- 0.15 Acres
- Year built:
- 1993
- Baths:
- 3.00
- MLS#:
- IG24216105
ADDITIONAL INFORMATION
New Price! Now asking $895,000! Welcome to Your Dream Family Neighborhood Home! This charming residence boasts an unbeatable location with great schools within walking distance—perfect for families seeking an ideal community. Plus, enjoy the added benefit of no Mello Roos fees on the HOA! Home features curb appeal, stunning two-story home greets you with a lovely exterior and well-maintained landscaping, setting the stage for what lies inside. Spacious living with 2,479 square feet of living space, this home features 4 bedrooms, 3 bathrooms, and a versatile downstairs office that can easily serve as a 5th bedroom. Open concept layout, bright and airy design includes a formal living room and dining area, perfect for entertaining. The upgraded sliding doors allow for seamless access to the beautiful backyard. Cozy family room great for relaxing by the fireplace or enjoy the natural light from the double door sliding doors that lead to the backyard, enhancing the living experience. The kitchen is a culinary delight, featuring an island with storage, a walk-in pantry, LG stove/oven, a new dishwasher, tile countertops, and freshly painted cabinets. Beautiful dark wood flooring flows throughout most of the home, complemented by tile in the entryway, hallway, kitchen, and bathrooms. Convenient amenities includes an inside laundry room, direct access to the 3-car garage, with insulated single-car garage for soundproofing. Improvements include upgraded windows and sliders throughout the downstairs for efficiency and comfort. Upstairs you will discover 3 additional bedrooms on the upper level, highlighted by a generously sized master suite featuring a luxurious master bath with a walk-in closet, dual sink vanity, and both a tub and shower. An additional hall bath with another dual sink vanity and tub shower enhances functionality. Enjoy the outdoor space as you step into the relaxing backyard, surrounded by block walls, with appealing brick planters and a patio slab—perfect for gatherings. The front yard features lush grass and beautiful rose planters, welcoming you home each day. Walking distance to all schools, parks and close to conveniences. This home is not just a property; it’s a community and lifestyle waiting for you and your family.
- Type:
- Condo
- Sq.Ft.:
- 1,104
- Status:
- Active
- Beds:
- 2
- Lot size:
- 0.03 Acres
- Year built:
- 1983
- Baths:
- 3.00
- MLS#:
- TR24215608
ADDITIONAL INFORMATION
Conveniently located approximately ¼ mile south of the 60FWY off Haven Ave, inside the Creekside Condo Community, walking distance from the Creek View Elementary School. 2 master suites, 2.5 bathrooms, 2-story, 1,104sf of luxurious living space, fireplace, laminated wood flooring downstairs, title flooring upper floor, wood window blinds, vaulted master bedroom with his and hers large mirror door closets, large and ultra-wide master bathroom vanity, luxury electric smart heated toilet seat with pulsating and oscillating stream of warm water facilitating the best hygienic hand free washing and cleaning, central HVAC with smart NEST thermostat and convenient digital lock entry. The condo is partially furnished, refrigerator, stove, oven, microwave, dish washer, large stainless steel exhaust hood, stylish recessed kitchen ceiling with recessed lighting, spacious and wide kitchen countertop, plenty of storage spaces, plus a RO filtered drinking water system, washer and dryer, new queen size bed and frame, TV, reclining sofa, wardrobes, bookshelf and a water softener system. All appliances and furniture are included including the washer and dryer and the water softener system. 2 car garage with plenty of street guest parking. Community amenities include multiple swimming pools, spas, tennis courts, basketball courts, sand volleyball court, BBQ area, kids playground and walking trails. 20 minutes to UCR, 15 minutes to Ontario Mills, 10 minutes to Ontario Costco & Ontario International Airport, 7 minutes to Eastvale Costco & 99 Ranch Market, 5 minutes to other grocery stores and short minutes to 60 FWY & 15 FWY. Call today and make this beautiful place your home!
- Type:
- Industrial
- Sq.Ft.:
- 3,209
- Status:
- Active
- Beds:
- n/a
- Lot size:
- 0.19 Acres
- Year built:
- 2008
- Baths:
- MLS#:
- OC24216591
ADDITIONAL INFORMATION
This 3,000 sq ft office space is located near the airport and convention center, offering a prime location for businesses seeking convenience and accessibility. The office features a modern open layout with high-quality finishes and abundant natural light. The property is easily accessible from major highways and is surrounded by dining, retail, and business services, making it an ideal choice for a well-connected and functional office environment.
- Type:
- Condo
- Sq.Ft.:
- 1,104
- Status:
- Active
- Beds:
- 2
- Lot size:
- 0.03 Acres
- Year built:
- 1983
- Baths:
- 3.00
- MLS#:
- CRTR24215608
ADDITIONAL INFORMATION
Conveniently located approximately ¼ mile south of the 60FWY off Haven Ave, inside the Creekside Condo Community, walking distance from the Creek View Elementary School. 2 master suites, 2.5 bathrooms, 2-story, 1,104sf of luxurious living space, fireplace, laminated wood flooring downstairs, title flooring upper floor, wood window blinds, vaulted master bedroom with his and hers large mirror door closets, large and ultra-wide master bathroom vanity, luxury electric smart heated toilet seat with pulsating and oscillating stream of warm water facilitating the best hygienic hand free washing and cleaning, central HVAC with smart NEST thermostat and convenient digital lock entry. The condo is partially furnished, refrigerator, stove, oven, microwave, dish washer, large stainless steel exhaust hood, stylish recessed kitchen ceiling with recessed lighting, spacious and wide kitchen countertop, plenty of storage spaces, plus a RO filtered drinking water system, washer and dryer, new queen size bed and frame, TV, reclining sofa, wardrobes, bookshelf and a water softener system. All appliances and furniture are included including the washer and dryer and the water softener system. 2 car garage with plenty of street guest parking. Community amenities include multiple swimming pools, spas,
$1,295,000
1795 E Holt Boulevard Ontario, CA 91761
- Type:
- Industrial
- Sq.Ft.:
- 3,209
- Status:
- Active
- Beds:
- n/a
- Lot size:
- 0.19 Acres
- Year built:
- 2008
- Baths:
- MLS#:
- CROC24216591
ADDITIONAL INFORMATION
This 3,000 sq ft office space is located near the airport and convention center, offering a prime location for businesses seeking convenience and accessibility. The office features a modern open layout with high-quality finishes and abundant natural light. The property is easily accessible from major highways and is surrounded by dining, retail, and business services, making it an ideal choice for a well-connected and functional office environment.
$489,900
3625 Delight Paseo Ontario, CA 91761
- Type:
- Condo
- Sq.Ft.:
- 966
- Status:
- Active
- Beds:
- 1
- Lot size:
- 0.02 Acres
- Year built:
- 2023
- Baths:
- 2.00
- MLS#:
- OC24215836
ADDITIONAL INFORMATION
Enjoy the Ontario lifestyle in this fabulous 1 bedroom, 2 bath home located in Canvas Park at New Haven. Newly built in 2023 with a clean and open floorplan, this home features a kitchen that is a culinary delight with updated quartz countertops and backsplash adding an elegant touch to the space. Enjoy cooking with stainless steel appliances that cater to your culinary delights. The primary bathroom features dual sinks, a separate water closet and large shower offering a perfect sanctuary to unwind after a long day. There's also the bonus of an owned solar system, helping to keep your utility costs low. Premium, resort-style amenities and special events all year long make Canvas Park at New Haven one of the best places to live. The community includes five parks, a 7,000 sq ft of clubhouse/recreation space, five sparking pools, sport fields and courts, playgrounds, fire pits an onsite Lifestyle Director, year-round events and walking distance to hip, new restaurants and shopping. Don’t miss the opportunity to make this house your home.
$748,000
2945 Merritt Paseo Ontario, CA 91761
- Type:
- Single Family
- Sq.Ft.:
- 1,951
- Status:
- Active
- Beds:
- 3
- Lot size:
- 0.06 Acres
- Year built:
- 2022
- Baths:
- 3.00
- MLS#:
- WS24215728
ADDITIONAL INFORMATION
Discover your dream retreat in this beautifully designed and meticulously maintained residence. Built in 2022, this dazzling 2 story home features 3 bedrooms, 3 bathrooms, with almost 2,000 square-foot of living space. As you enter, the foyer leads you into a bright, open-concept living space that seamlessly blends the living, dining, and kitchen areas, creating an inviting atmosphere for both everyday living and entertaining. Directly on the main floor, you’ll find a cozy bedroom with a full bath. The modern kitchen is a chef's paradise, equipped with stainless steel appliances, granite countertops, ample cabinet space, and a pantry. The island with a breakfast nook adds a casual dining option for those busy mornings. Upstairs living includes an owner’s suite —a true sanctuary featuring a spacious walk-in closet and an ensuite bathroom complete with double vanities and a soaking tub. The loft upstairs can be converted to the 4th bedroom. An additional generously sized bedroom and a well-appointed bathroom ensure comfort for family or guests. The versatile loft space is perfect for a home office, entertainment room, or creative area. Situated in the heart of Ontario Ranch, this home beautifully balances suburban tranquility with urban convenience, offering easy access to shops, restaurants, and major freeways (60 and 15). Don’t miss this incredible opportunity to live in comfort and style while investing in your future! Get the full experience of this property in person today!
- Type:
- Condo
- Sq.Ft.:
- 1,375
- Status:
- Active
- Beds:
- 3
- Lot size:
- 0.02 Acres
- Year built:
- 2020
- Baths:
- 3.00
- MLS#:
- PW24209626
ADDITIONAL INFORMATION
Welcome to 3561 E Moonlight; where modern design, practical functionality, and refined luxury converge. Nestled in one of California's top master-planned communities - Canvas Park of New Haven, this exceptional 3-bedroom, 2.5-bathroom home offers a perfect balance of elegance, convenience, and affordability. The open-concept floor plan invites seamless flow between the living, dining, and kitchen areas, enhancing the sense of space and light. Beautifully remodeled with upgraded LVP vinyl flooring ensures a blend of durability and sophisticated design. All accompanied by large windows, 9' ceilings throughout, creating an inviting atmosphere with just the right amount of natural light. The upper level features three generously sized bedrooms, two bathrooms, and laundry room, highlighted by the light-filled primary suite with a large walk-in closet and dual vanity sinks. A freshly finished two car attached garage provides, two additional spaces on driveway (TOTAL OF 4 PARKING SPACES), and guest parking provides you with ample parking for you and your guests. Set in California’s premier master-planned community, Canvas Park, residents enjoy access to a wide range of amenities—parks, dog parks, pickleball courts, a recreation center, fire pits, pools, and a children’s splash pad—making it the ideal blend of luxury and practicality. The location offers easy access to nearby shopping, dining, and breweries, with convenient entry to the 15 Freeway, ensuring that both work and leisure are within reach. This property offers the perfect combination of elegance, practicality, and affordability. Don’t miss the opportunity to make it yours.
- Type:
- Condo
- Sq.Ft.:
- 1,375
- Status:
- Active
- Beds:
- 3
- Lot size:
- 0.02 Acres
- Year built:
- 2020
- Baths:
- 3.00
- MLS#:
- CRPW24209626
ADDITIONAL INFORMATION
Welcome to 3561 E Moonlight; where modern design, practical functionality, and refined luxury converge. Nestled in one of California's top master-planned communities - Canvas Park of New Haven, this exceptional 3-bedroom, 2.5-bathroom home offers a perfect balance of elegance, convenience, and affordability. The open-concept floor plan invites seamless flow between the living, dining, and kitchen areas, enhancing the sense of space and light. Beautifully remodeled with upgraded LVP vinyl flooring ensures a blend of durability and sophisticated design. All accompanied by large windows, 9' ceilings throughout, creating an inviting atmosphere with just the right amount of natural light. The upper level features three generously sized bedrooms, two bathrooms, and laundry room, highlighted by the light-filled primary suite with a large walk-in closet and dual vanity sinks. A freshly finished two car attached garage provides, two additional spaces on driveway (TOTAL OF 4 PARKING SPACES), and guest parking provides you with ample parking for you and your guests. Set in California’s premier master-planned community, Canvas Park, residents enjoy access to a wide range of amenities—parks, dog parks, pickleball courts, a recreation center, fire pits, pools, and a children’s splash pad
- Type:
- Office
- Sq.Ft.:
- 8,015
- Status:
- Active
- Beds:
- n/a
- Lot size:
- 2.37 Acres
- Year built:
- 2008
- Baths:
- MLS#:
- CV24213124
ADDITIONAL INFORMATION
• 6-Story, Class A, Multi-Tenant Office Building • Prime Ontario Airport Submarket Location • Unparalleled I-10 Freeway Frontage Visibility • Built in 2008; +/- 147,732 SF; approx. 7.1 acres land • Immediate Access to I-10, at Archibald Avenue Exit • Close Proximity to I-15 and 60 Freeways • 4/1,000 Parking; Reserved Parking Available • Card Key Security System; Full Service Gross Leases • Professionally Managed and Maintained • Suite 401 Includes 15 Private Offices, Large Open Area, Storage, and Coffee Bar with Sink; Available January 1, 2025
- Type:
- Office
- Sq.Ft.:
- 2,569
- Status:
- Active
- Beds:
- n/a
- Lot size:
- 6.67 Acres
- Year built:
- 1992
- Baths:
- MLS#:
- CV24213022
ADDITIONAL INFORMATION
• +/- 176,813 SF, 8-Story & 2-Story, Class A Office Buildings • Premiere Ontario Airport Submarket Location • Prominent I-10 Freeway Visibility • Immediate Access to I-10, at Haven Avenue • Close Proximity to I-15 and 60Freeways • 4/1,000 Parking; Covered, Reserved Parking Available • Card Key Security System; Full Service Gross Leases • Professionally Managed and Maintained • Suite 320 is 2,569 SF with 1 Office, Large Conference Room, Break Room, Storage, and Open Area with Cubicle Workstations
- Type:
- Single Family
- Sq.Ft.:
- 1,810
- Status:
- Active
- Beds:
- 4
- Lot size:
- 0.11 Acres
- Year built:
- 1987
- Baths:
- 3.00
- MLS#:
- WS24214371
ADDITIONAL INFORMATION
Two story 4 Bedroom and 3 bath Creekside community home with 3 direct access garage attached. Conveniently located near Shopping, Restaurants, Transportation and Schools. Very spacious, perfect for growing families and family gatherings. New paint and new laminate flooring downstairs. Price reflect current condition which kitchen and bathrooms need some TLC. Great floor plan with plenty of room for your family. Low Tax and HOA! Community features pool, spa, playground, tennis courts, walking trails, and nearby lake.
- Type:
- Condo
- Sq.Ft.:
- 1,375
- Status:
- Active
- Beds:
- 2
- Lot size:
- 0.02 Acres
- Year built:
- 2022
- Baths:
- 3.00
- MLS#:
- CRPW24212584
ADDITIONAL INFORMATION
*MOVE-IN READY* BUILT IN 2022 ~ Welcome to your still like brand new cozy family style 2 bed 2.5 bathrooms 2 story condo w/a 2 car garage attached on the bottom floor with door access into the condo. This is an amazing unit for a couple or family. Located in the desired neighborhood of Canvas Park in the New Haven community w/low HOA fees and so many amenities. This condo still has that fresh modern look and feel as soon as you walk in and features a water softener system, instant hot water system, and solar system to help reduce your electricity bill + BONUS… Samsung refrigerator w/ Google built-in screen to connect to your devices, and a Samsung Washer & Dryer. This is a Brookfield built community, which has been voted #1 community in the Ontario Ranch area and nationally ranked #15 top seller planned community including Brookfield’s Smart Designs, myCommand technology to control lights, locks, temperature, and more. Once you step in from the front porch you walk in to a large living room opened to the kitchen that features a full kitchen island. To the back right of the kitchen is a door that connects you to the garage that easily fits 2 cars w/plenty of storage on both sides. Next to the door is a large closet for storage. To the right of the kitchen is a small set of sta
- Type:
- Condo
- Sq.Ft.:
- 1,294
- Status:
- Active
- Beds:
- 2
- Year built:
- 2024
- Baths:
- 2.00
- MLS#:
- CRCV24212813
ADDITIONAL INFORMATION
New home with 2 bedrooms, 2 baths and a 2-car garage. This home strikes the perfect balance between shared spaces and sweet escapes. Infuse your style into a sunny deck and LiveFlex® room on the second story and treat yourself to daily spa sessions in the spacious primary bedroom with a walk-in closet and en suite bathroom. Plan One is truly the one for you. Samsung 30� slide-in induction range with self-cleaning over in stainless steel, Samsung over-the-range microwave and Samsung dishwasher in stainless steel, upgraded single bowl stainless steel kitchen sink, flat panel white cabinets throughout with upgraded matte black hardware, upgraded quartz kitchen countertops in Iceberg with upgraded tile backsplash, Bella Marble in Bella Carrara at bathroom countertops recycle trash bin, electrical options. Modern Spanish exterior. Buyer to select flooring depending upon Builder Cut-offs. December move-in.
- Type:
- Single Family
- Sq.Ft.:
- 1,618
- Status:
- Active
- Beds:
- 3
- Lot size:
- 0.07 Acres
- Year built:
- 2024
- Baths:
- 3.00
- MLS#:
- CRSW24212721
ADDITIONAL INFORMATION
NEW CONSTRUCTION! The first level of this two-story home is host to a spacious open floorplan shared between the Great Room, kitchen and dining room. A sliding glass door leads to the outdoor space. All three bedrooms are located upstairs, including the generous owner’s suite which features a restful bedroom, an en-suite bathroom and a walk-in closet. Whispering Wind is a collection of new single-family homes for sale at the Country Lane masterplan in Ontario, CA. Residents enjoy a host of onsite amenities, including a recreation center, swimming pool, spa and an HOA-maintained park. Country Lane is conveniently located just moments from local schools in the Mountain View School District and popular shopping centers including Ontario Mills and Victoria Gardens.
$675,000
3266 Antler Road Ontario, CA 91761
- Type:
- Single Family
- Sq.Ft.:
- 1,428
- Status:
- Active
- Beds:
- 3
- Lot size:
- 0.13 Acres
- Year built:
- 1987
- Baths:
- 3.00
- MLS#:
- IV24211293
ADDITIONAL INFORMATION
No need to look any further, this is the home you have been waiting for! Turn your vision of home ownership into reality with this picture-perfect 3 bedroom 2 1/2 bath Creekside community home. Located in the highly sought after Ontario neighborhood of Creekside. Exuding an alluring curb appeal, this home greats you with freshly manicured green lawn, palm trees and flowering plants in the mulched flower beds. This beautiful home invites you inside to discover more. Upon entering, you’ll discover vaulted ceilings in the living room that opens up to the kitchen and family room with cozy fireplace serving as a natural gathering place for family and guests. Open floor plan exemplified by neutral color tones complemented with lots of natural light. This 3 bedroom 2 ½ bath home is centrally located near Ontario Mills, Ontario Airport, Kaiser Permanente Hospital, and the proposed Brightline West Bullet Train Station. Downstairs bathroom for your convenience and well-proportioned bedrooms upstairs. The primary bedroom offers plenty of room and storage to help keep you organized as well as the newly remodeled primary bathroom. More than generous backyard with covered patio and large cement slab that inspires blissful gatherings. This low maintenance back yard has plenty of room for your imagination to create your own little paradise. Enjoy access to a clubhouse, walking trail loop, fishing lake (catch and release), boating, swimming pools, spas, tennis courts, and a children’s playground. Affordably priced and move in ready, what more could you ask for?? This home is a perfect blend of comfort and convenience, perfect for those looking to move to a vibrant community with easy access to essential amenities! Don’t miss your chance to make it yours. This could be your new home you have been waiting for. Call and schedule your appointment to view this great home before the opportunity is gone.
- Type:
- Condo
- Sq.Ft.:
- 1,294
- Status:
- Active
- Beds:
- 2
- Year built:
- 2024
- Baths:
- 2.00
- MLS#:
- CV24212813
ADDITIONAL INFORMATION
New home with 2 bedrooms, 2 baths and a 2-car garage. This home strikes the perfect balance between shared spaces and sweet escapes. Infuse your style into a sunny deck and LiveFlex® room on the second story and treat yourself to daily spa sessions in the spacious primary bedroom with a walk-in closet and en suite bathroom. Plan One is truly the one for you. Samsung 30” slide-in induction range with self-cleaning over in stainless steel, Samsung over-the-range microwave and Samsung dishwasher in stainless steel, upgraded single bowl stainless steel kitchen sink, flat panel white cabinets throughout with upgraded matte black hardware, upgraded quartz kitchen countertops in Iceberg with upgraded tile backsplash, Bella Marble in Bella Carrara at bathroom countertops recycle trash bin, electrical options. Modern Spanish exterior. Buyer to select flooring depending upon Builder Cut-offs. December move-in.
- Type:
- Single Family
- Sq.Ft.:
- 1,520
- Status:
- Active
- Beds:
- 4
- Lot size:
- 0.17 Acres
- Year built:
- 1977
- Baths:
- 2.00
- MLS#:
- PI24213178
ADDITIONAL INFORMATION
Welcome Home!! If you are looking for a centrally located home in Ontario that is not far from the 60 Fwy, close to Mountain View Elementary School, Ontario Mills Mall and Ontario International Airport this is it. This home is 4 bedrooms, 2 baths with 1530 sq ft of living space. You will also enjoy the low maintenance backyard and don't forget the pool all on a 7,215 sq ft lot. HVAC was updated a little over 2 years ago and a new water heater was installed this month. Call your favorite Realtor today to inquire about this home.

Ontario Real Estate
The median home value in Ontario, CA is $579,500. This is higher than the county median home value of $522,500. The national median home value is $338,100. The average price of homes sold in Ontario, CA is $579,500. Approximately 53.14% of Ontario homes are owned, compared to 42.82% rented, while 4.04% are vacant. Ontario real estate listings include condos, townhomes, and single family homes for sale. Commercial properties are also available. If you see a property you’re interested in, contact a Ontario real estate agent to arrange a tour today!
Ontario, California 91761 has a population of 175,223. Ontario 91761 is less family-centric than the surrounding county with 33.79% of the households containing married families with children. The county average for households married with children is 33.94%.
The median household income in Ontario, California 91761 is $71,908. The median household income for the surrounding county is $70,287 compared to the national median of $69,021. The median age of people living in Ontario 91761 is 32.6 years.
Ontario Weather
The average high temperature in July is 91.9 degrees, with an average low temperature in January of 42.6 degrees. The average rainfall is approximately 15.7 inches per year, with 0 inches of snow per year.
