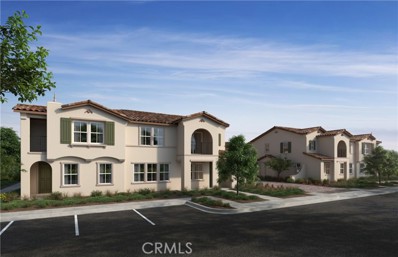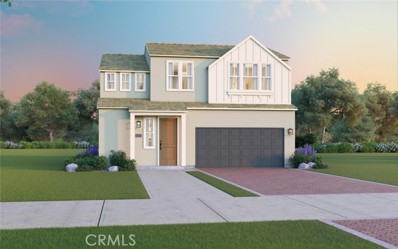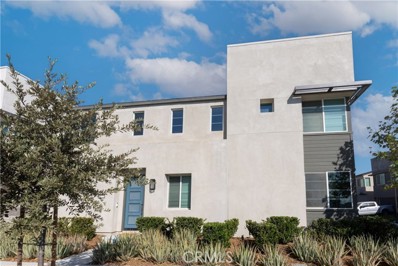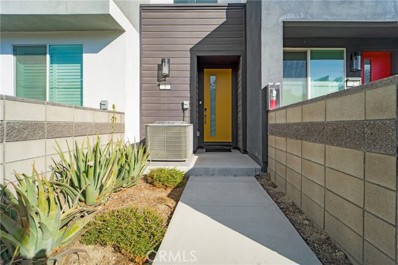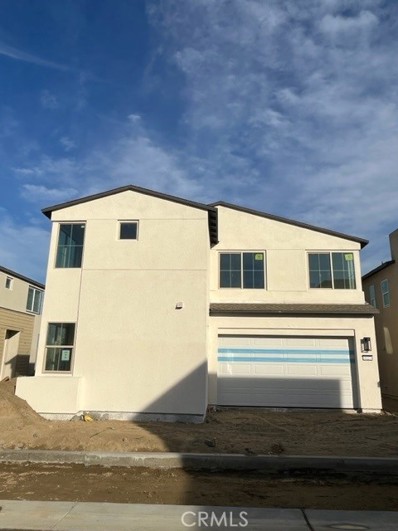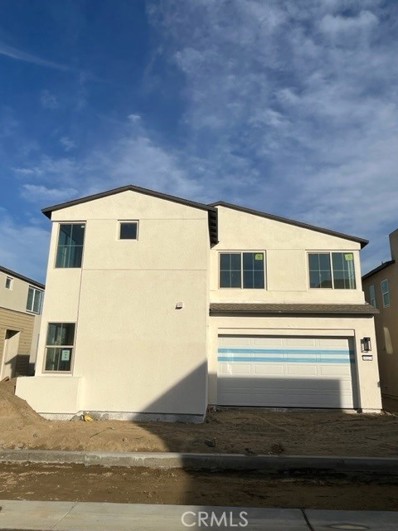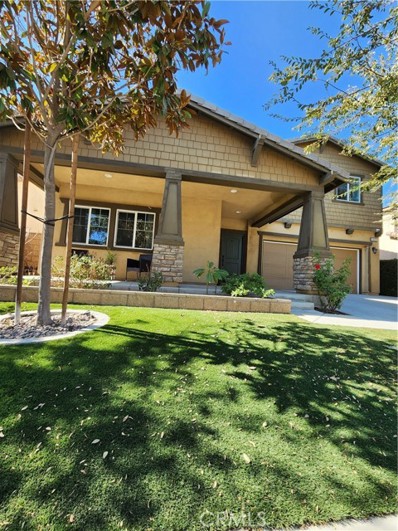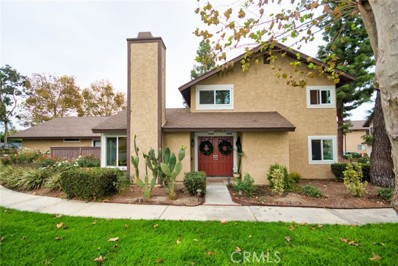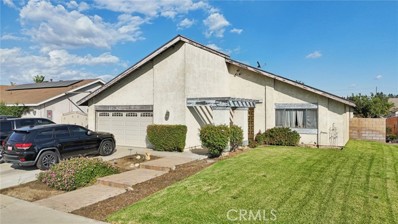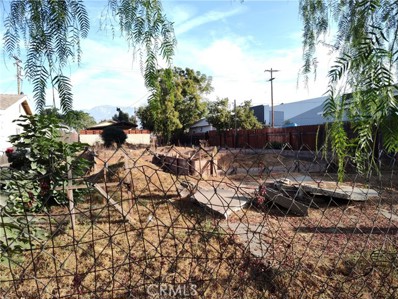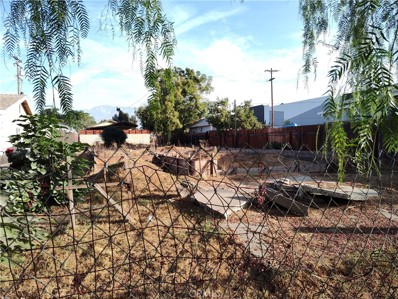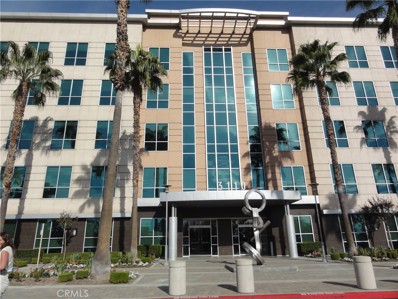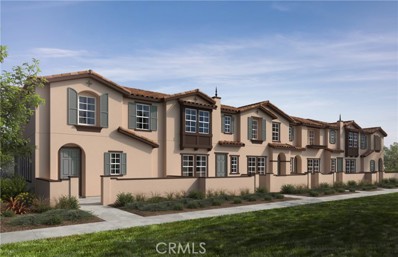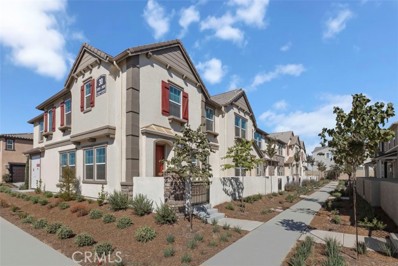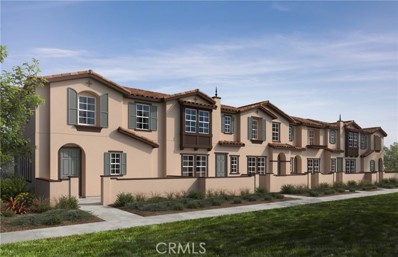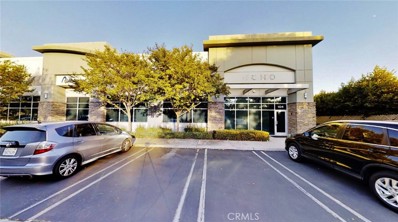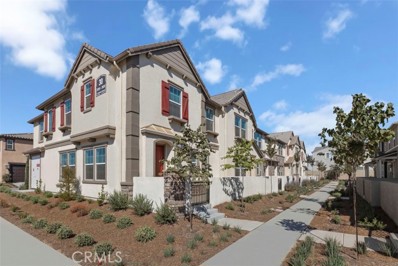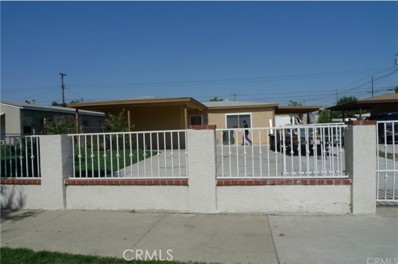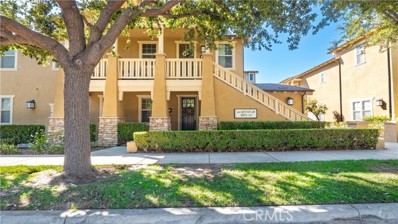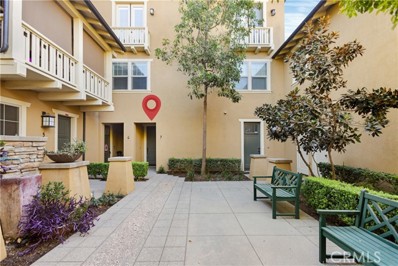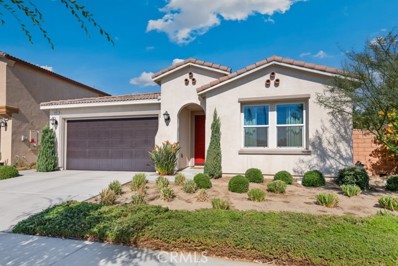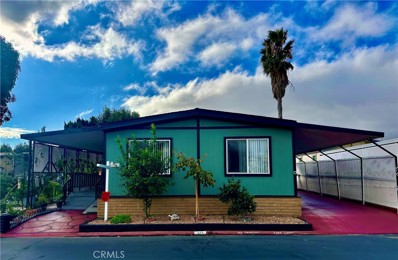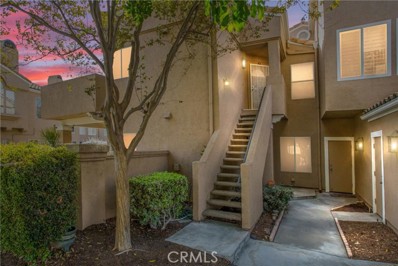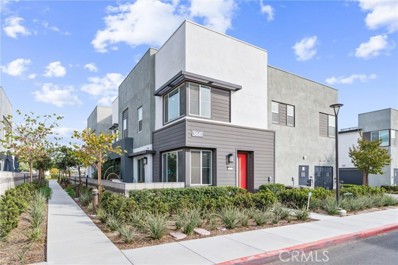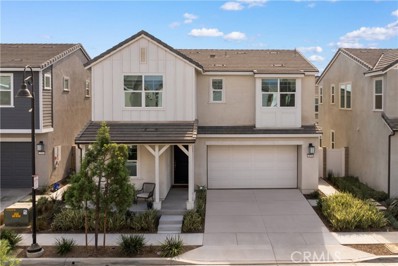Ontario CA Homes for Rent
$690,667
4255 Hermosa Paseo Ontario, CA 91761
- Type:
- Condo
- Sq.Ft.:
- 1,880
- Status:
- Active
- Beds:
- 3
- Year built:
- 2024
- Baths:
- 3.00
- MLS#:
- IV24224449
ADDITIONAL INFORMATION
Great Location close to Community Park with picnic areas, kids zone, dog park, etc! Brand NEW 3 beds KB Home, 2.5 baths condo with open Living floorplan. Fully Upgraded!! Kitchen with modern white shaker cabinets, Carrara Mist Quartz kitchen countertops, single basin stainless steel sink, stainless steel gas appliances, under mounted bathrooms sinks, recessed lights throughout, Upgraded Luxury Vinyl Plank floors and carpet, and much more. Our community offers resort style pool, tot lot and pickleball courts, big community park. Easy access to the CA-15,60,91 freeways. Costco & local mall in 2 min Drive. Photo is a rendering of the model. Buyer can either lease or purchase the Solar.
$746,400
4102 Yarrow Paseo Ontario, CA 91761
- Type:
- Single Family
- Sq.Ft.:
- 1,889
- Status:
- Active
- Beds:
- 3
- Lot size:
- 0.06 Acres
- Baths:
- 3.00
- MLS#:
- PW24224107
ADDITIONAL INFORMATION
Bright & sunny brand-new single family detached home with private yard & driveway, located within the award-winning community of New Haven in Ontario Ranch. Open concept floorplan! Spacious, light-filled kitchen, great room & dining area - perfect for families and entertaining! Home will be ready for Spring 2025 move in. Kitchen is a chef’s dream with oversized kitchen island, pantry for added storage, quartz kitchen countertops with designer tile backsplash and Whirlpool gas range. Enjoy movie nights or Superbowl parties in your spacious great room which is designed to easily mount your TV on the wall with prewiring for surround sound speakers. The sliding glass doors in your dining room leads to your private yard. Upstairs, your loft/bonus room greets you at the top of the stairs. Your bonus room is the perfect space for a home office, homework station or second TV room. All 3 bedrooms are located upstairs, with 2 full baths and your laundry room. If your current home is lacking storage, the Dwell plan 1 is the home for you! Storage space galore with your linen closet, storage room in your primary bath, along with coat closet which opens under your stairs. Upgraded flooring includes wood laminate flooring throughout your first floor; with upgraded carpet in all bedrooms and upgraded tile in your bathrooms & laundry. Purchase brand new to enjoy builder warranty, smart home technology and energy efficient construction. Centrally located to shopping, new schools, all of Southern California’s freeways and Ontario International Airport. New Haven residents enjoy 2 indoor clubhouses, open air clubhouses, 6 refreshing swimming pools, 3 jacuzzi’s, kids splash zone, pickleball, basketball, BBQ pavilions, firepits, playgrounds with zipline & more! On-site lifestyle director. Walkable community steps from New Haven Marketplace with restaurants, brewery, yoga & shopping.
$760,000
3671 Eames Street Ontario, CA 91761
Open House:
Saturday, 11/16 11:00-3:00PM
- Type:
- Single Family
- Sq.Ft.:
- 2,133
- Status:
- Active
- Beds:
- 4
- Lot size:
- 0.07 Acres
- Year built:
- 2022
- Baths:
- 3.00
- MLS#:
- TR24223855
ADDITIONAL INFORMATION
Welcome to this stunning 4 bedroom, 3 bathroom home in the thriving new community in South Ontario. This property was builded in 2022, this modern residence combines thoughtful design with eco friendly features and versatile living spaces. the first floor boasts a spacious bedroom and a full bathroom, ideal for a mother in law suite or elderly family member's convenience. Upstairs you'll find a perfect loft that can be used as a TV room, office or a cozy place to hang out with the family. The spacious master suite is a true retreat, featuring a relaxing tub to unwind from your busy day. Step outside to enjoy the beautifully landscaped backyard designed with water conservation in mind. Solar panels are fully paid off adding long term savings to your family. Community offers a dog park, pool and this community is surrounded by excellent schools and a fast new growing area with new shopping centers. A property you don't want to miss out!
Open House:
Saturday, 11/16 12:00-2:00PM
- Type:
- Condo
- Sq.Ft.:
- 948
- Status:
- Active
- Beds:
- 1
- Lot size:
- 0.01 Acres
- Year built:
- 2021
- Baths:
- 2.00
- MLS#:
- PW24221818
ADDITIONAL INFORMATION
Welcome to modern living with resort-like amenities. This newly built condo is thoughtfully designed with an open floor plan and upgrades including luxurious vinyl plank flooring in living and kitchen area, plantation shutters, a built-in breakfast nook with storage space and a generous amount of seating for entertaining guests. Enjoy your kitchen island with quartz countertop, stainless steel appliances and white cabinetry. In addition, a hallway with extra storage cabinets for linens and a half bath for guests. Step into the primary with a private bathroom and walk-in closet. Enjoy all the amenities Neuhouse has to offer from private pool, spa, shower area, outdoor BBQ, cabanas, dog friendly parks, play ground and walking trails. Located near shopping centers and restaurants.
- Type:
- Single Family
- Sq.Ft.:
- 2,148
- Status:
- Active
- Beds:
- 4
- Lot size:
- 0.07 Acres
- Year built:
- 2024
- Baths:
- 3.00
- MLS#:
- CRCV24222824
ADDITIONAL INFORMATION
Plan Two comes in a Modern Spanish style that’s designed to entice, inside and out. An open-concept great room greets you on entry, with a bedroom and bathroom on the ground floor ideal for when in-laws come to town. On the top floor, a LiveFlex® space invites your imagination to take the lead, adjacent to a roomy loft and luxe primary suite. Some included upgrades include Samsung 30� smart freestanding induction range, Samsung over-the-range microwave and Samsung dishwasher in stainless steel, upgraded single bowl stainless steel kitchen sink, white shaker cabinets throughout with brushed nickel hardware, upgraded laundry sink, upgraded quartz kitchen countertops with upgraded backsplash, Bella Marble in Bella Carrara at bathroom countertops recycle trash bin, electrical options. Buyer can select flooring depending upon Builder cut-off dates. Homes will be ready for move-in December 2024.
- Type:
- Single Family
- Sq.Ft.:
- 2,148
- Status:
- Active
- Beds:
- 4
- Lot size:
- 0.07 Acres
- Year built:
- 2024
- Baths:
- 3.00
- MLS#:
- CV24222824
ADDITIONAL INFORMATION
Plan Two comes in a Modern Spanish style that’s designed to entice, inside and out. An open-concept great room greets you on entry, with a bedroom and bathroom on the ground floor ideal for when in-laws come to town. On the top floor, a LiveFlex® space invites your imagination to take the lead, adjacent to a roomy loft and luxe primary suite. Some included upgrades include Samsung 30” smart freestanding induction range, Samsung over-the-range microwave and Samsung dishwasher in stainless steel, upgraded single bowl stainless steel kitchen sink, white shaker cabinets throughout with brushed nickel hardware, upgraded laundry sink, upgraded quartz kitchen countertops with upgraded backsplash, Bella Marble in Bella Carrara at bathroom countertops recycle trash bin, electrical options. Buyer can select flooring depending upon Builder cut-off dates. Homes will be ready for move-in December 2024.
- Type:
- Single Family
- Sq.Ft.:
- 2,844
- Status:
- Active
- Beds:
- 5
- Lot size:
- 0.14 Acres
- Year built:
- 2017
- Baths:
- 4.00
- MLS#:
- CV24222309
ADDITIONAL INFORMATION
Welcome to your dream home in a sought-after neighborhood! This stunning two-story residence boasts five spacious bedrooms, perfect for families or those needing extra space for guests and home offices. The open-concept living area features large windows that flood the space with natural light, creating a warm and inviting atmosphere. Step outside to discover a beautifully landscaped yard, ideal for entertaining or relaxing with loved ones. With top-rated schools and nearby amenities, this home offers the perfect blend of comfort and convenience in a thriving community. Nearby is soon to be an Ontario sports complex. Don’t miss this great opportunity!
Open House:
Saturday, 11/16 1:00-4:00PM
- Type:
- Townhouse
- Sq.Ft.:
- 1,566
- Status:
- Active
- Beds:
- 3
- Lot size:
- 0.04 Acres
- Year built:
- 1983
- Baths:
- 3.00
- MLS#:
- TR24222278
ADDITIONAL INFORMATION
This Well-maintained end-unit condo is located in the desirable area of Ontario and offers a spacious layout. it features three bedrooms and two full bathrooms within 1566 sqft. the first floor includes a comfortable living area, kitchen, and dining space. outside, there a good sized private backyard, perfect for family gatherings and parties. The condo also boasts an attached two-car garage with direct access to the unit. The community is beautiful landscaped and includes recreational facilities, adding to its appeal. it is conveniently located near parks, schools, and shopping centers, with easy access to the 60 and I-15 freeways. this is a fantastic condo you won't want to miss!
$699,000
2541 Cherry Place Ontario, CA 91761
- Type:
- Single Family
- Sq.Ft.:
- 1,448
- Status:
- Active
- Beds:
- 3
- Lot size:
- 0.17 Acres
- Year built:
- 1978
- Baths:
- 2.00
- MLS#:
- OC24224804
ADDITIONAL INFORMATION
Priced to sell! You don't want to miss this one! Introducing Ontario's newest charming three bedroom, two bath single family home! This house boasts two large living rooms, a beautiful fireplace, remodeled bathrooms, a large empty canvas backyard to make your own, and an oversized two car garage perfect for the weekend warrior with plenty of storage space. The three bedrooms promote ample natural light creating a warm and cozy living environment. Located within a very quiet neighborhood, this home is centrally located to grocery stores, gas stations, restaurants, freeway access and Ontario Airport. Drive a short 20 minutes and take advantage of premier shopping locations and restaurants at Ontario Mills and The Shoppes at Chino Hills. This house is ready to be called your home! Come see it for yourself!
$190,000
E Sunkist Street Ontario, CA 91761
- Type:
- Land
- Sq.Ft.:
- n/a
- Status:
- Active
- Beds:
- n/a
- Lot size:
- 0.14 Acres
- Baths:
- MLS#:
- CRCV24221961
ADDITIONAL INFORMATION
Searching for the ideal plot to construct your dream house? This reasonably priced 6180 Sq. Ft. lot might be the place where your dreams materialize. The sizable fenced lot sits in a maintained, established neighborhood. It's flat and ideally positioned for a spacious family home. Moreover, the lot boasts a central location with convenient access to shopping, schools, Ontario Airport, and freeways. (A plot map showing the lot's dimensions is provided among the photos.) Offered at a price for a swift sale. Seize the chance to make this lot yours. Back on the market ...Buyer did not perform
$190,000
Sunkist Street Ontario, CA 91761
- Type:
- Land
- Sq.Ft.:
- n/a
- Status:
- Active
- Beds:
- n/a
- Lot size:
- 0.14 Acres
- Baths:
- MLS#:
- CV24221961
ADDITIONAL INFORMATION
Searching for the ideal plot to construct your dream house? This reasonably priced 6180 Sq. Ft. lot might be the place where your dreams materialize. The sizable fenced lot sits in a maintained, established neighborhood. It's flat and ideally positioned for a spacious family home. Moreover, the lot boasts a central location with convenient access to shopping, schools, Ontario Airport, and freeways. (A plot map showing the lot's dimensions is provided among the photos.) Offered at a price for a swift sale. Seize the chance to make this lot yours. Back on the market ...Buyer did not perform
- Type:
- Office
- Sq.Ft.:
- 1,615
- Status:
- Active
- Beds:
- n/a
- Lot size:
- 6.54 Acres
- Year built:
- 2005
- Baths:
- MLS#:
- CV24221709
ADDITIONAL INFORMATION
• 159,270 SF Two Multi-Tenant Office Buildings • Class A Office Campus Built in 2005 & 2007 • West Of I-15 & Visible from I-10 Freeway & Close Proximity to the Ontario International Airport, Ontario Mills, & Retail Amenities • 4/1,000 Parking Onsite • Full-Service Gross Leases • Professionally Managed & Maintained • Suite 560 is 1,615 SF with a Reception Area, Two Offices, and Bullpen
- Type:
- Condo
- Sq.Ft.:
- 1,555
- Status:
- Active
- Beds:
- 3
- Year built:
- 2024
- Baths:
- 3.00
- MLS#:
- CRIV24221812
ADDITIONAL INFORMATION
Moonstone is a beautiful new resort-style community in South Ontario. This floorplan offers a great open 1,555 sq/ft floor plan with expansive 9-ft ceilings and a bright and airy feel. The stylish kitchen features White SquareThermofoil cabinets, an expansive kitchen island, with a stainless steal single basin, dining area, upgraded quartz countertops with full custom back splash and luxury vinyl plank flooring throughout the downstairs. Our homes offer brand-new Whirlpool® stainless steel appliance suite: gas stove, dish washer and out-side vented microwave. Additionally, there is convenient powder room downstairs for your guests. The upstairs lead to a spacious primary bedroom with a large walk-in closet and a luxurious adjoining bath with cultured marble countertops, dual undermount sinks and walk-in shower. There is an upstairs laundry room and linen closet for added convenience. The two secondary bedrooms are opposite the primary bedroom and include white mirrored closet doors. The large hallway bathroom has tub/shower combination, undermount sink with cultured marble countertop. The exterior of the home has water-efficient front landscaping beyond the private patio.The energy efficiency of our Energy Star® certified home is complemented by an eco-friendly SunPower® solar
- Type:
- Condo
- Sq.Ft.:
- 1,455
- Status:
- Active
- Beds:
- 3
- Year built:
- 2024
- Baths:
- 3.00
- MLS#:
- CRIV24221392
ADDITIONAL INFORMATION
Moonstone is a beautiful new resort-style planned community in South Ontario Ranch. This unit offers an open floor plan with expansive 9-ft ceilings that gives a bright and airy feel. The stylish kitchen features white Thermafoil cabinets an expansive kitchen island great for entertaining, quartz countertops, Whirlpool® stainless steel dishwasher, gas cooktop and separate wall oven, and outside-vented microwave! The upstairs leads to a spacious primary bedroom with a large walk-in closet and a luxurious adjoining bath with cultured marble countertops, vitreous china undermount sinks and a walk-in shower. The downstairs is complemented with luxury plank vinyl, as are the upstairs bathrooms and laundry room. The upstairs is enhanced with a upgraded light patterned carpet. The exterior of the home has a water-efficient front yard complements the eco-friendly SunPower® solar energy system (lease or purchase required); while a tankless water heater helps ensure uninterrupted comfort. Home has its own 2 car garage. Future community amenities include resort-style pool and spa, dog park, tot lot, and pickleball all in this resort style living community. Easy access to I-15, I-10,91 and 60 Freeways. Close to shopping at Costco®, 99 Ranch Market & Cloverdale Marketplace and Eastvale Gat
- Type:
- Condo
- Sq.Ft.:
- 1,555
- Status:
- Active
- Beds:
- 3
- Year built:
- 2024
- Baths:
- 3.00
- MLS#:
- IV24221812
ADDITIONAL INFORMATION
Moonstone is a beautiful new resort-style community in South Ontario. This floorplan offers a great open 1,555 sq/ft floor plan with expansive 9-ft ceilings and a bright and airy feel. The stylish kitchen features White SquareThermofoil cabinets, an expansive kitchen island, with a stainless steal single basin, dining area, upgraded quartz countertops with full custom back splash and luxury vinyl plank flooring throughout the downstairs. Our homes offer brand-new Whirlpool® stainless steel appliance suite: gas stove, dish washer and out-side vented microwave. Additionally, there is convenient powder room downstairs for your guests. The upstairs lead to a spacious primary bedroom with a large walk-in closet and a luxurious adjoining bath with cultured marble countertops, dual undermount sinks and walk-in shower. There is an upstairs laundry room and linen closet for added convenience. The two secondary bedrooms are opposite the primary bedroom and include white mirrored closet doors. The large hallway bathroom has tub/shower combination, undermount sink with cultured marble countertop. The exterior of the home has water-efficient front landscaping beyond the private patio.The energy efficiency of our Energy Star® certified home is complemented by an eco-friendly SunPower® solar energy system (either lease or purchase required). Additional eco-friendly features are a tankless water heater, and Smart thermostat, and double-pane, low E glass windows to help ensure uninterrupted comfort all year long. Future community amenities include two parks, pool and spa, dog park, and even pickleball courts. There is easy access to I-15, I-10, and 60 Freeways. You are also close to shopping at Costco®, 99 Ranch Market & Cloverdale Marketplace and Eastvale Gateway. The Ontario International Airport and Ontario Mills Mall are a short drive away. Moonstone is also just 2.5 miles from the brand-new Park View elementary school. Photo is a rendering of the model. Buyer can either lease or purchase the Solar.
- Type:
- Office
- Sq.Ft.:
- 3,807
- Status:
- Active
- Beds:
- n/a
- Lot size:
- 0.28 Acres
- Year built:
- 2008
- Baths:
- MLS#:
- TR24221744
ADDITIONAL INFORMATION
A central commercial flex space (office and warehouse) at a prime location situated at 1175 Grove Ave, Ontario - a 3,708sf single-story office/warehouse condo located just south of Mission Blvd near the Ontario International Airport’s western end. This versatile corner end bright unit boasts excellent interior conditions, featuring multi-room office spaces, an employee rest area with a kitchen sink, and a secure rear warehouse cage for inventory protection, making it ideal for storage and distribution. The flex space has a large and tall roll-up back gate for easy loading and unloading, this space is perfect for various operations, including office, retail, or light industrial uses. Situated on the high-traffic Grove Ave with excellent visibility and quick access to the I-10, I-15, and the 60 freeways, this location offers tremendous convenience and exposure. Ontario’s dynamic logistics hub supports business growth and provides proximity to numerous suppliers and distribution centers. Flexible lease terms with competitive rate. CALL TODAY!
- Type:
- Condo
- Sq.Ft.:
- 1,455
- Status:
- Active
- Beds:
- 3
- Year built:
- 2024
- Baths:
- 3.00
- MLS#:
- IV24221392
ADDITIONAL INFORMATION
Moonstone is a beautiful new resort-style planned community in South Ontario Ranch. This unit offers an open floor plan with expansive 9-ft ceilings that gives a bright and airy feel. The stylish kitchen features white Thermafoil cabinets an expansive kitchen island great for entertaining, quartz countertops, Whirlpool® stainless steel dishwasher, gas cooktop and separate wall oven, and outside-vented microwave! The upstairs leads to a spacious primary bedroom with a large walk-in closet and a luxurious adjoining bath with cultured marble countertops, vitreous china undermount sinks and a walk-in shower. The downstairs is complemented with luxury plank vinyl, as are the upstairs bathrooms and laundry room. The upstairs is enhanced with a upgraded light patterned carpet. The exterior of the home has a water-efficient front yard complements the eco-friendly SunPower® solar energy system (lease or purchase required); while a tankless water heater helps ensure uninterrupted comfort. Home has its own 2 car garage. Future community amenities include resort-style pool and spa, dog park, tot lot, and pickleball all in this resort style living community. Easy access to I-15, I-10,91 and 60 Freeways. Close to shopping at Costco®, 99 Ranch Market & Cloverdale Marketplace and Eastvale Gateway. The Ontario International Airport and Ontario Mills Mall are a short drive away. It is really a great place to live! Your future home awaits! Photo is a rendering of the model. Buyer can either lease or purchase the Solar.
- Type:
- Single Family
- Sq.Ft.:
- 936
- Status:
- Active
- Beds:
- 3
- Lot size:
- 0.14 Acres
- Year built:
- 1952
- Baths:
- 1.00
- MLS#:
- RS24220405
ADDITIONAL INFORMATION
This charming 3 bed, 1bath home features a generously sized living room, perfect for entertaining or relaxing. The detached 2-car garage presents an exciting opportunity to create an ADU and boost your income. Located in a sought-after neighborhood, you'll have easy access to everything Ontario has to offer. Property was recently remodeled.
Open House:
Friday, 11/15 11:00-2:00AM
- Type:
- Condo
- Sq.Ft.:
- 1,054
- Status:
- Active
- Beds:
- 1
- Lot size:
- 0.02 Acres
- Year built:
- 2010
- Baths:
- 1.00
- MLS#:
- CRCV24217351
ADDITIONAL INFORMATION
Welcome to this elegant single-level condominium located in the highly desirable Edenglen community of Ontario Ranch. Thoughtfully designed for ease and comfort, this charming completely lower level, single story, one-bedroom, one-bathroom home offers 1,054 sq ft of well-appointed living space, perfect for those seeking a peaceful retreat. Large windows allow natural light to fill the spacious, open-concept floorplan, creating an airy and inviting ambiance. The neutral color scheme provides a timeless backdrop that can easily complement any style of décor. The home features private patio areas in both the front and back, including access to a common courtyard, ideal for quiet relaxation or intimate gatherings. The cozy living room seamlessly connects to the kitchen, which is equipped with quartz counter tops, subway tile backsplash, new stainless-steel appliances, an island with seating, and ample cabinet space—making meal preparation and entertaining a breeze. The bedroom has a spacious walk-in closet providing lots of storage, then direct access to the main bathroom, which features dual vanities that provide ample space for each person. The bathroom also includes a large tub with step-in shower for added convenience and comfort. Convenience is further enhanced by indoor laun
- Type:
- Condo
- Sq.Ft.:
- 1,353
- Status:
- Active
- Beds:
- 2
- Lot size:
- 0.04 Acres
- Year built:
- 2007
- Baths:
- 2.00
- MLS#:
- CRCV24214032
ADDITIONAL INFORMATION
Charming 2 bedroom, 2 bathroom condo, fully turnkey and ready for move-in! This beautifully maintained condo includes all appliances and offers breathtaking mountain views. Upon entry through the garage or front door entrance you immediately feel the comfort and safety of home. Your second level will greet you with an open living room and kitchen concept, lots of natural lighting and beautiful white plantation-style shutters throughout. Located on your second level is where you will find the first bedroom with ample space and storage. The third level features a cozy study nook just outside the primary suite, and if a relaxing luxury primary room is what you've been dreaming of this primary suite boasts a charming plantation-style double door balcony with stunning mountain views, a spacious walk-in closet, and a large bathroom with double sinks and enclosed water closet (aka toilet room). Located in a vibrant community with exceptional amenities, including a sparkling pool, dog parks, basketball courts, and a clubhouse. This community is ideal for those seeking a balance of comfort and convenience in a picturesque setting.
$748,990
3481 Sweetbay Way Ontario, CA 91761
- Type:
- Single Family
- Sq.Ft.:
- 1,583
- Status:
- Active
- Beds:
- 3
- Lot size:
- 0.11 Acres
- Year built:
- 2022
- Baths:
- 2.00
- MLS#:
- IV24219990
ADDITIONAL INFORMATION
Gorgeous, like-new home, built in 2022 and located in the Concord Community Association is ready to be made yours! This corner lot home offers great curb appeal, Owned Solar Panels, an open floorplan with high ceilings, recessed lights, lots of storage space, vinyl flooring in the main living areas, is wired for data, and Smart Home features including; smart lock, doorbell, and thermostat! The stunning kitchen features quartz countertops and backsplash, white cabinetry, stainless steel appliances, and a kitchen island with lots of extra storage, breakfast bar seating, and beautiful pendant lights. The kitchen overlooks the living and dining area/the Great Room with custom feature wall in the living space showcasing the TV area and a sliding glass door to the backyard is just off of the dining area. All 3 bedrooms have carpet flooring. The large primary suite sits on one end of the home and has a private ensuite with dual sink vanity, soaking tub, a separate shower, and a large walk-in closet. The 2 secondary bedrooms are located on the opposite side of the home just off of the entry hall. There is a full-size hall bathroom for the secondary bedrooms and guests to share, and an indoor laundry room completes this home's floorplan. Enjoy the low maintenance backyard with concrete pavement wrapped around the back and both sides of the home, there is also a raised flower bed with mulch, and high brick wall fencing offering lots of privacy! Residents get to enjoy the local community park with large grass area, playground, and covered picnic area with BBQ. This home is also conveniently located near schools, shopping, dining options, and not far from the 60 and 15 Fwys! Don't wait!
- Type:
- Manufactured/Mobile Home
- Sq.Ft.:
- 1,800
- Status:
- Active
- Beds:
- 2
- Year built:
- 1979
- Baths:
- 2.00
- MLS#:
- TR24220665
ADDITIONAL INFORMATION
Welcome to Your New Home in the 55+ Rancho Ontario Senior Community! Discover comfort and convenience in this charming, manufactured residence, nestled in the highly desirable Rancho Ontario community. PRICED TO SELL, this home offers an open floor plan that creates a bright and airy atmosphere, ideal for both relaxing and entertaining. The full-sized bedrooms offer ample closet space, providing plenty of room for comfort and tranquility. Step outside to your private deck, where you can enjoy stunning views of the northern mountains—perfect for morning coffee or evening tea. As a resident, you'll have access to fantastic community amenities, including a pool, clubhouse, and beautifully maintained common areas, all designed for socializing and outdoor enjoyment. The friendly neighborhood is just minutes from dining, shopping, and more, making this the perfect opportunity for those looking to downsize without compromising on quality or comfort.
$509,999
3120 Milano Ontario, CA 91761
- Type:
- Condo
- Sq.Ft.:
- 1,087
- Status:
- Active
- Beds:
- 2
- Lot size:
- 0.03 Acres
- Year built:
- 1989
- Baths:
- 2.00
- MLS#:
- CRIG24219416
ADDITIONAL INFORMATION
Portofino's Finest!!! Absolutely Wonderful Ground Floor Unit!!! This is a spacious, open and airy floor plan!!! Tile Flooring throughout!!! Fireplace!!! Stainless Steel Appliances!!! Washer and Dryer Hook Ups in the unit!!! 2 Patios one off the living room one off the primary bedroom!!! Perfect for entertaining!!! Plus a Two Car Attached Garage!!! And Fantastic Community Amenities!!! Including a Lake with Fishing, Playgrounds, Pool, Spa, BBQ's and Tennis Courts!!! This property is a must see!!!
Open House:
Saturday, 11/16 7:00-12:00AM
- Type:
- Townhouse
- Sq.Ft.:
- 1,483
- Status:
- Active
- Beds:
- 3
- Lot size:
- 0.02 Acres
- Year built:
- 2021
- Baths:
- 3.00
- MLS#:
- CRTR24218626
ADDITIONAL INFORMATION
Experience modern living in this stylish, corner-unit townhome nestled in a vibrant neighborhood. Built in 2021, this two-story courtyard residence spans 1,483 square feet and boasts $32,500 in builder upgrades and options (see Supplement for details). Located just steps from resort-style adult and kiddie pools, this home combines convenience and comfort with an inviting, open-concept main floor featuring a bright living area, spacious kitchen with a private patio, and a powder room—all with elegant, light-colored luxury vinyl plank (LVP) flooring. Upstairs, the Berber-carpeted stairway leads to three bedrooms, two full bathrooms with 12� x 24� tiled floors, and a laundry closet. Nine-foot ceilings on both floors and ample natural light enhance the spacious feel. Outfitted with smart home upgrades, the townhome includes surround sound speakers in the living area, two bedrooms, and the garage; a security system with hard-wired window and door sensors, a wired Ring doorbell camera & motion detector; Wi-Fi entry door lock, thermostat, garage door opener, and dimmer switches in select locations; and dual Meshnet internet. The designer-selected kitchen showcases white Shaker cabinets with 7� handles, soft-close doors and drawers, upgraded quartz countertops, a tile backsplash,
Open House:
Saturday, 11/16 1:00-4:00PM
- Type:
- Single Family
- Sq.Ft.:
- 2,053
- Status:
- Active
- Beds:
- 4
- Lot size:
- 0.07 Acres
- Year built:
- 2022
- Baths:
- 3.00
- MLS#:
- OC24224731
ADDITIONAL INFORMATION
Nestled in the newly developed Olive and Oleander community in Ontario, this stunning Plan 1 Oleander model offers an impressive combination of style, convenience, and energy efficiency. With 4 spacious bedrooms, 3 full bathrooms, a two-car garage with an EV charger, and a driveway that accommodates two additional vehicles, this home is designed for modern living. The charming farmhouse elevations create undeniable curb appeal. Step inside to luxury vinyl floors and LED recessed lighting on the main level, where a downstairs guest bedroom and full bathroom with a shower make hosting or accommodating elderly residents convenient. The open-concept layout flows effortlessly into a bright, inviting family room, featuring south-facing double-pane windows, a ceiling fan, and ample space for a sectional sofa. The gourmet kitchen is a showstopper, equipped with a center island under pendant lighting, bar-height seating, newer stainless-steel appliances, light-stained cabinetry, white quartz countertops, and an artfully designed backsplash. It's both functional and stylish, making cooking a pleasure. Upstairs, you will find two guest bedrooms with high ceilings, recessed lighting, and large windows. The versatile loft area offers built-in storage, and the guest bathroom includes a double-sink vanity, a large mirror, and a separated shower area for convenient multi-use. A dedicated laundry room with an individual sink and extra shelving adds to the practicality. The expansive primary suite is filled with natural light, thanks to multiple windows showcasing neighborhood views. The primary bathroom is a spa-like retreat with a dual-sink vanity, a walk-in shower, a soaking tub, and floor-to-ceiling tilework for a touch of luxury. Outdoors, an enclosed backyard with artificial grass and concrete offers a low-maintenance space perfect for relaxing, entertaining, or even a playground. The covered front porch provides an ideal spot for morning coffee. Plus, a solar system keeps electricity costs low. The Olive and Oleander community in Ontario provides a variety of amenities designed for recreation and social gatherings, perfect for active residents and families. The HOA offers a swimming pool, a splash pad for kids, a community firepit, picnic areas and BBQ spots, making it easy to enjoy outdoor meals and events. Quick access to I-15, Hwy-66, and popular shopping spots like Costco, Home Depot, and 99 Ranch Market, all within a six-minute drive.

Ontario Real Estate
The median home value in Ontario, CA is $579,500. This is higher than the county median home value of $522,500. The national median home value is $338,100. The average price of homes sold in Ontario, CA is $579,500. Approximately 53.14% of Ontario homes are owned, compared to 42.82% rented, while 4.04% are vacant. Ontario real estate listings include condos, townhomes, and single family homes for sale. Commercial properties are also available. If you see a property you’re interested in, contact a Ontario real estate agent to arrange a tour today!
Ontario, California 91761 has a population of 175,223. Ontario 91761 is less family-centric than the surrounding county with 33.79% of the households containing married families with children. The county average for households married with children is 33.94%.
The median household income in Ontario, California 91761 is $71,908. The median household income for the surrounding county is $70,287 compared to the national median of $69,021. The median age of people living in Ontario 91761 is 32.6 years.
Ontario Weather
The average high temperature in July is 91.9 degrees, with an average low temperature in January of 42.6 degrees. The average rainfall is approximately 15.7 inches per year, with 0 inches of snow per year.
