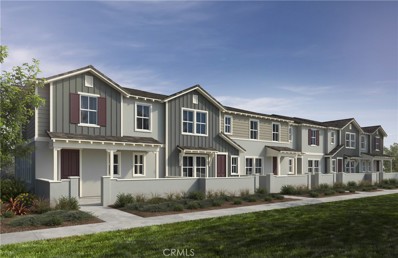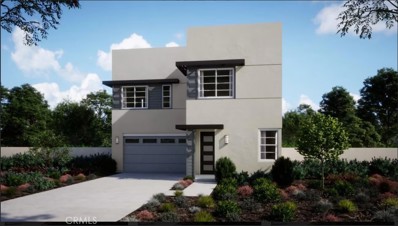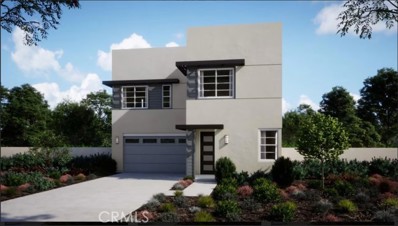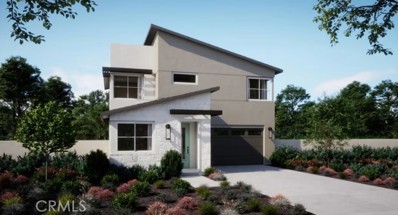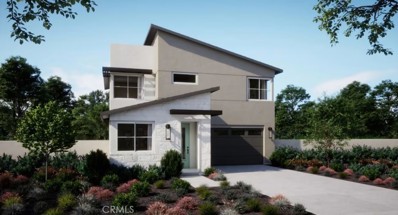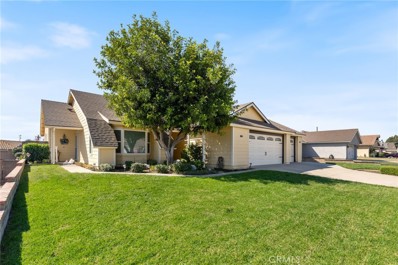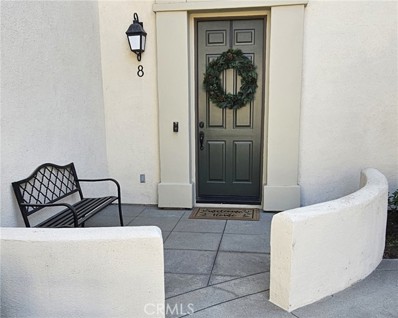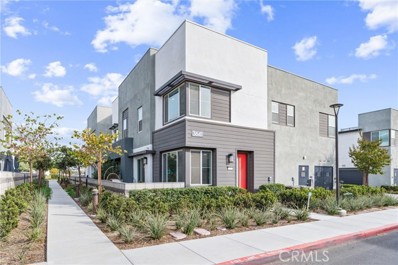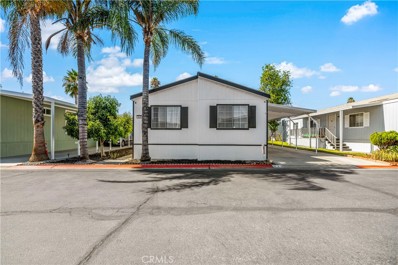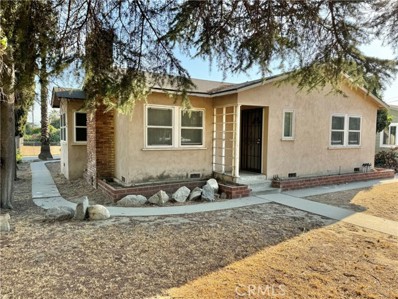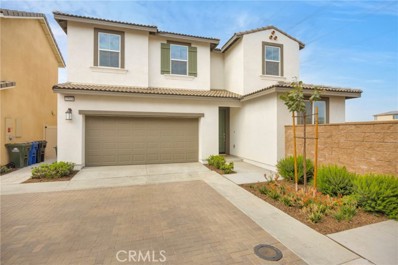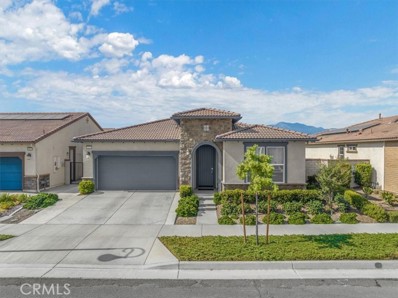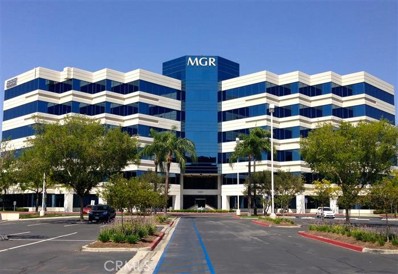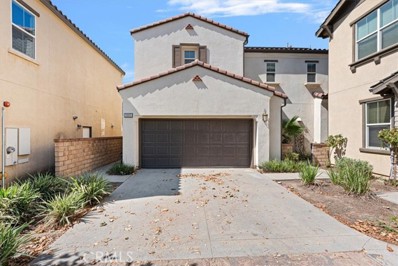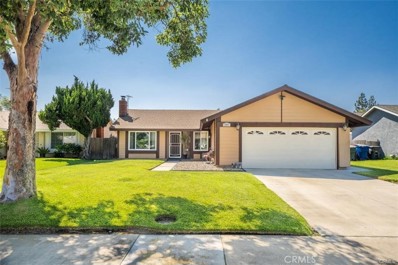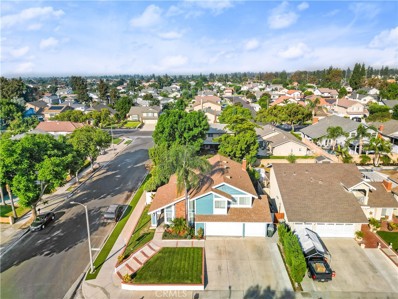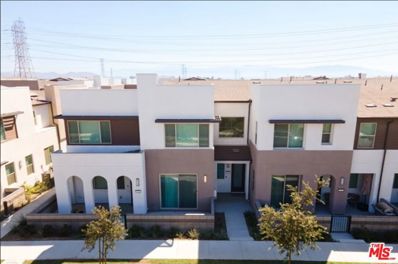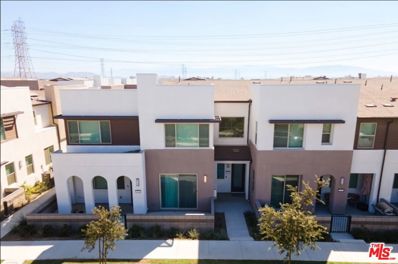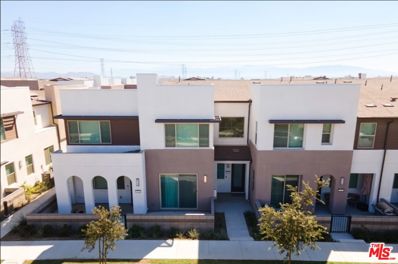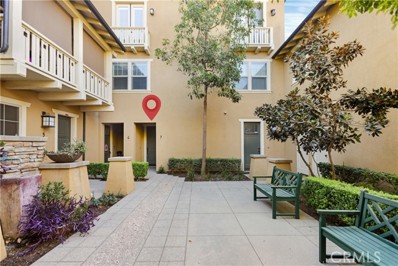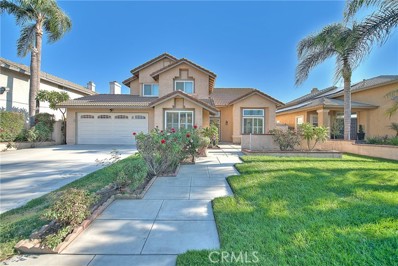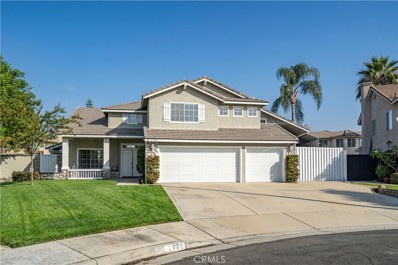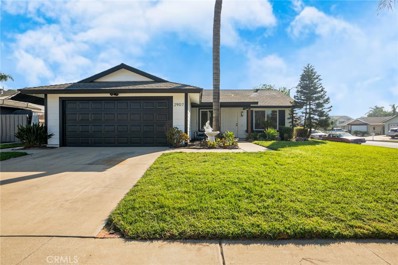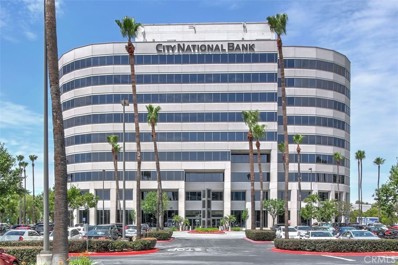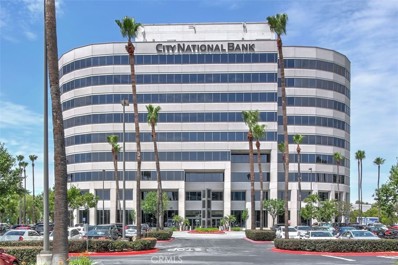Ontario CA Homes for Rent
- Type:
- Condo
- Sq.Ft.:
- 1,338
- Status:
- Active
- Beds:
- 3
- Year built:
- 2024
- Baths:
- 3.00
- MLS#:
- IV24208566
ADDITIONAL INFORMATION
Moonstone is a beautiful new resort-style community in South Ontario.This floorplan offers a great open 1338 sq/ft floor plan with expansive 9-ft ceilings and a bright and airy feel. The stylish kitchen features White Shaker cabinets, an expansive white quartz kitchen island, with a stainless steel single basin sink, dining area, and luxury vinyl plank flooring throughout the downstairs. Our homes offer brand-new Whirlpool® stainless steel appliances, gas stove, dish washer and out-side vented microwave. Additionally, there is convenient powder room downstairs for your guests. The upstairs lead to a spacious primary bedroom with a large walk-in closet and a luxurious adjoining bath with cultured marble countertops, dual undermount sinks and walk-in shower. There is an upstairs laundry room and linen closet for added convenience. The two secondary bedrooms are opposite the primary bedroom and include white mirrored closet doors. The large hallway bathroom has tub/shower combination, undermount sink with cultured marble countertop. The exterior of the home has water-efficient front landscaping beyond the private patio. The energy efficiency of our Energy Star® certified home is complemented by an eco-friendly SunPower® solar energy system (either lease or purchase required). Additional eco-friendly features are a tankless water heater, and Smart thermostat, and double-pane, low E glass windows to help ensure uninterrupted comfort all year long. Future community amenities include two parks, pool and spa, dog park, and even pickleball courts. There is easy access to I-15, I-10, and 60 Freeways. You are also close to shopping at Costco®, 99 Ranch Market & Cloverdale Marketplace and Eastvale Gateway. The Ontario International Airport and Ontario Mills Mall are a short drive away. Moonstone is also just 2.5 miles from the brand-new Park View elementary school. Photo is a rendering of the model. Buyer can either lease or purchase the Solar.
- Type:
- Single Family
- Sq.Ft.:
- 2,328
- Status:
- Active
- Beds:
- 4
- Lot size:
- 0.07 Acres
- Year built:
- 2024
- Baths:
- 3.00
- MLS#:
- CV24208115
ADDITIONAL INFORMATION
Clever spaces come together in Peri’s Plan Three—where a breezy main living room, generous upstairs loft and customizable LiveFlex® space encourage moments of connection at every turn. A convenient downstairs bedroom with its own walk-in closet is another addition to this intentionally crafted layout, suitable for overnight guests or kids home from college. Home has a CA Modern Modern exterior. Home will be ready for move in December 2024.
- Type:
- Single Family
- Sq.Ft.:
- 2,328
- Status:
- Active
- Beds:
- 4
- Lot size:
- 0.07 Acres
- Year built:
- 2024
- Baths:
- 3.00
- MLS#:
- CRCV24208115
ADDITIONAL INFORMATION
Clever spaces come together in Peri’s Plan Three—where a breezy main living room, generous upstairs loft and customizable LiveFlex® space encourage moments of connection at every turn. A convenient downstairs bedroom with its own walk-in closet is another addition to this intentionally crafted layout, suitable for overnight guests or kids home from college. Home has a CA Modern Modern exterior. Home will be ready for move in December 2024.
- Type:
- Single Family
- Sq.Ft.:
- 2,075
- Status:
- Active
- Beds:
- 3
- Lot size:
- 0.06 Acres
- Year built:
- 2024
- Baths:
- 3.00
- MLS#:
- CRCV24207354
ADDITIONAL INFORMATION
Meet your match with this 3 bedroom, 2.5 bath new home with a 2-car garage. A downstairs den or office space offers the perfect spot for work-from-home setups, with a free-flowing main living area just across the hallway. Upstairs, discover an unbelievably spacious primary suite complete with an en suite bathroom and two walk-in closets, a large loft and laundry room. Some included features include Samsung 30� smart freestanding induction range, Samsung over-the-range microwave and Samsung dishwasher in stainless steel, upgraded single bowl stainless steel kitchen sink, white shaker cabinets throughout with brushed nickel hardware, upgraded laundry sink, upgraded quartz kitchen countertops with upgraded backsplash, Bella Marble in Bella Carrara at bathroom countertops recycle trash bin, electrical options. Buyer can select flooring depending upon Builder cut-off dates. Home has an Mid-Century exterior and will be ready for move-in December 2024.
- Type:
- Single Family
- Sq.Ft.:
- 2,075
- Status:
- Active
- Beds:
- 3
- Lot size:
- 0.06 Acres
- Year built:
- 2024
- Baths:
- 3.00
- MLS#:
- CV24207354
ADDITIONAL INFORMATION
Meet your match with this 3 bedroom, 2.5 bath new home with a 2-car garage. A downstairs den or office space offers the perfect spot for work-from-home setups, with a free-flowing main living area just across the hallway. Upstairs, discover an unbelievably spacious primary suite complete with an en suite bathroom and two walk-in closets, a large loft and laundry room. Some included features include Samsung 30” smart freestanding induction range, Samsung over-the-range microwave and Samsung dishwasher in stainless steel, upgraded single bowl stainless steel kitchen sink, white shaker cabinets throughout with brushed nickel hardware, upgraded laundry sink, upgraded quartz kitchen countertops with upgraded backsplash, Bella Marble in Bella Carrara at bathroom countertops recycle trash bin, electrical options. Buyer can select flooring depending upon Builder cut-off dates. Home has an Mid-Century exterior and will be ready for move-in December 2024.
$824,900
1162 Merion Street Ontario, CA 91761
- Type:
- Single Family
- Sq.Ft.:
- 1,718
- Status:
- Active
- Beds:
- 4
- Lot size:
- 0.18 Acres
- Year built:
- 1984
- Baths:
- 2.00
- MLS#:
- IV24207676
ADDITIONAL INFORMATION
This beautifully upgraded home features a large kitchen complete with a center island, granite countertops, custom cabinets, stainless steel appliances, and a stylish backsplash. The spacious family room boasts a decorative fireplace, while the formal living room offers a large bay window and vaulted ceilings, perfect for entertaining. With four generously sized bedrooms, including a huge master suite, this home provides ample space for comfort. The master bedroom showcases vaulted ceilings, mirrored closet doors, and an elegantly remodeled bathroom. The backyard is an entertainer’s dream, featuring a covered patio, upgraded sliding glass door, and an over sized storage room (approximately 9 x 13 feet) with additional storage space above. The property is enclosed by well-maintained block wall fencing and landscaped yards, offering great curb appeal. Additional highlights include decorative garage doors, a large three-car garage with a storage pantry, and plenty of extra space. Located in the desirable Chino school district, this home also features a new Nexgen HVAC system, ensuring comfort and energy efficiency.
$499,900
4098 S Emory Lane Ontario, CA 91761
- Type:
- Single Family
- Sq.Ft.:
- 1,186
- Status:
- Active
- Beds:
- 2
- Lot size:
- 0.02 Acres
- Year built:
- 2008
- Baths:
- 2.00
- MLS#:
- CRMB24207094
ADDITIONAL INFORMATION
Welcome to 4098 S Emory Ln, Unit 8 in the Beautiful Edenglen Community in Ontario. Built in 2008, this home has all the modern features and technology has been very well cared for and still shows like new. On the 1st floor there is a dual-access entry from the front door and attached, two-car garage with a separate laundry. The second floor feartures a living room, dining area, beautiful kitchen with Granite Countertops and backsplash, a bedroom and full-bathroom. The third floor consists of a huge, 225 square foot primary bedroom and huge bathroom with dual sinks. And the location of this particular unit offers a terrific bonus as it is located adjacent to a large green area viewable from the garage. This area offers a wonderful, semi-private space for family gatherings or just to play catch. The Edenglen community offers a very beautiful Clubhouse with several activities, a gorgeous, sparkling pool with nearby BBQ areas, a nicely outfitted playground and well cared for grounds and dog park. Enjoy evening walks with your family in this cozy, beautiful, clean, tight-knit community. Come and enjoy Edenglen, a wonderful place to call home.
Open House:
Saturday, 11/16 11:00-4:00PM
- Type:
- Townhouse
- Sq.Ft.:
- 1,483
- Status:
- Active
- Beds:
- 3
- Lot size:
- 0.02 Acres
- Year built:
- 2021
- Baths:
- 3.00
- MLS#:
- TR24218626
ADDITIONAL INFORMATION
Experience modern living in this stylish, corner-unit townhome nestled in a vibrant neighborhood. Built in 2021, this two-story courtyard residence spans 1,483 square feet and boasts $32,500 in builder upgrades and options (see Supplement for details). Located just steps from resort-style adult and kiddie pools, this home combines convenience and comfort with an inviting, open-concept main floor featuring a bright living area, spacious kitchen with a private patio, and a powder room—all with elegant, light-colored luxury vinyl plank (LVP) flooring. Upstairs, the Berber-carpeted stairway leads to three bedrooms, two full bathrooms with 12” x 24” tiled floors, and a laundry closet. Nine-foot ceilings on both floors and ample natural light enhance the spacious feel. Outfitted with smart home upgrades, the townhome includes surround sound speakers in the living area, two bedrooms, and the garage; a security system with hard-wired window and door sensors, a wired Ring doorbell camera & motion detector; Wi-Fi entry door lock, thermostat, garage door opener, and dimmer switches in select locations; and dual Meshnet internet. The designer-selected kitchen showcases white Shaker cabinets with 7” handles, soft-close doors and drawers, upgraded quartz countertops, a tile backsplash, stainless steel double sink with an upgraded faucet, and premium Samsung® stainless steel appliances including a microwave/hood, dishwasher, and 5-burner gas range. Additional features include direct access 2-car garage, a REME HALO whole-home air purifier that proactively removes indoor air pollutants, energy-efficient LED disc lighting, light filtering roller shade on all windows, a Rheem tankless water heater, an 8’ contemporary entry door, insulated garage door, master bedroom walk-in closet, master bath wood-framed mirror, open railing in the upstairs hallway, a convenient upstairs laundry closet, and a 3’ high courtyard wall at the private patio. Other HOA amenities are spa, daybeds, cabanas, firepit, BBQ island with (2) grills, basketball court, (2) fenced dog parks, tot lot, cornhole, outdoor exercise area, HOA-provided front yard maintenance and exterior property insurance. With all the house features and benefits and an array of community amenities, this home offers a seamless blend of modern design, functionality, and peace of mind.
- Type:
- Manufactured/Mobile Home
- Sq.Ft.:
- 1,272
- Status:
- Active
- Beds:
- 3
- Year built:
- 1997
- Baths:
- 2.00
- MLS#:
- SW24211289
ADDITIONAL INFORMATION
Welcome to your new home in this charming all-age mobile home park! This beautifully maintained, move-in ready mobile home features 3 spacious bedrooms and 2 full bath, perfect for individuals or families. The open-concept living area is bathed in natural light, showcasing a cozy living room that seamlessly flows into the dining space and kitchen, complete with ample storage. Enjoy the convenience of indoor laundry and plenty of closet space throughout. Step outside to your private patio area, ideal for morning coffee or evening relaxation and enjoy the safety of daylight floodlights on both sides and the back. The oversized, extra-wide awning is perfect for larger vehicles allowing space to open your car doors worry-free. The entire siding and framing was replaced with treated wood, a new deck, new skirting and new insulation, all in 2020. The park offers a friendly community atmosphere with amenities including a playground, clubhouse, and pool. Located just minutes from shopping, dining, and parks, this mobile home is the perfect blend of comfort and convenience. Don’t miss your chance to own this delightful home in a welcoming community! Schedule your showing today!
$595,000
428 Maple Street Ontario, CA 91761
- Type:
- Single Family
- Sq.Ft.:
- 1,313
- Status:
- Active
- Beds:
- 3
- Lot size:
- 0.24 Acres
- Year built:
- 1946
- Baths:
- 2.00
- MLS#:
- TR24205504
ADDITIONAL INFORMATION
WELCOME TO THIS CHARMING HOME NESTLED IN A HIGHLY DESRIABLE AREA OF ONTARIO!! BRING YOUR IMAGINATION OF HOW YOU CAN TURN THIS UNIQUE PROPERTY INTO YOUR CUSTOM DREAM HOME. IN THE FRONT OF THIS CORNER LOT HOME YOU HAVE MATURE TREES AND VINES SHOWING HOW TIME HAS PRESERVED THIS BEAUTY. AS YOU WALK INTO YOUR LIVING ROOM YOU WILL SEE A NICE WELCOMING FIREPLACE FOR THOSE CHILLY WINTER NIGHTS AND A FLOOR PLAN THAT FLOWS NICELY. NEXT TO THE LIVING ROOM YOU HAVE YOUR FORMAL DINING ROOM TO HAVE COUNTLESS FAMILY MEALS WITH TIMELESS ARCHED ENTRY WAYS. YOUR KITCHEN IS BIG WITH LOTS OF ROOM TO PREPARE MEALS ALONG WITH PLENTY OF COUNTER AND CABINET SPACE. THE BEDROOMS ARE ALL SIZED WELL WITH ONE OF THEM HAVING ACCESS TO THE HALF BATHROOM AND IT ALSO FLOWS INTO A NICE SUN/BONUS ROOM WITH PLENTY OF ROOM FOR STORAGE, A PERSONAL GYM OR EVEN A GAME ROOM!! THE MAIN BATHROOM IS SET IN BETWEEN THE BEDROOMS AND OFFERS A FULL BATHTUB AND SHOWER COMBO. IN THE BACK YOU HAVE YOUR DETACHED 2 CAR GARAGE WHICH IS TYPICAL OF THE TIME PERIOD, A BREEZE WAY BETWEEN THE GARAGE AND HOUSE WITH A SMALLER FENCED IN SIDE YARD AS WELL AS A MASSIVE BACKYARD!! THIS BACKYARD HAS MADE FOR PLENTY OF WONDERFUL PAST MEMORIES FROM HAVING CHICKENS, TO FARM ANIMALS, TO MATURE PLUM TREES AND FAMILY DOGS AND STILL WITH PLENTY OF ROOM TO ADD MORE. TAKE ADVANTAGE OF THIS FLAT LARGE OPEN LOT AND CREATE AN AMAZING GETAWAY FOR ENTERTAINING, A NICE SPARKLING POOL FOR THOSE HOT SUMMER DAYS, COVERED BBQ AREA AND WITH PLENTY OF ROOM FOR KIDS RUN AND PLAY OR EVEN A SMALL SECOND UNIT/ADU!! THE POSSIBILITIES ARE ENDLESS!!! COME TAKE A LOOK BEFORE IT'S GONE, YOU WON'T REGRET IT!!
Open House:
Saturday, 11/16 11:00-3:00PM
- Type:
- Single Family
- Sq.Ft.:
- 2,067
- Status:
- Active
- Beds:
- 4
- Lot size:
- 0.08 Acres
- Year built:
- 2023
- Baths:
- 3.00
- MLS#:
- IG24204902
ADDITIONAL INFORMATION
BACK ON MARKET- Seller found replacement. Welcome to your dream home! This beautiful 4 bedroom, 3 bathroom residence is a perfect blend of comfort and style, nestled in the tranquil Country Lane community. With an inviting open floor plan that seamlessly connects the kitchen, dining room, and living room, this home is designed for both relaxation and entertaining. Enjoy the convenience of a downstairs bedroom and bathroom, while upstairs you'll find a versatile loft area and three additional bedrooms, including a spacious master suite with an elegant bathroom and a generous walk-in closet. Paid-off solar panels add to the home's appeal, providing savings on your utility bills. The community amenities include an HOA clubhouse with a pool and soothing jacuzzi, as well as a beautifully maintained park for outdoor activities. Located near Ontario Mills and Victoria Gardens shopping centers, you'll have a wide range of shopping and dining options. Don't miss your chance to call this stunning property HOME!
$770,000
4133 Bella Privado Ontario, CA 91761
- Type:
- Single Family
- Sq.Ft.:
- 1,638
- Status:
- Active
- Beds:
- 2
- Lot size:
- 0.1 Acres
- Year built:
- 2020
- Baths:
- 2.00
- MLS#:
- PW24204701
ADDITIONAL INFORMATION
Welcome to the stunning Vivir model 3CX, one of the largest floorplan in the Vivir collection, situated on its own lot WITHOUT a shared driveway. This beautiful home offers the perfect blend of comfort and modern living, nestled within the serene, gated community of Esperanza, designed exclusively for active adults aged 55 and better. As a resident of Esperanza, you’ll enjoy a low-maintenance lifestyle complemented by a host of resort-style amenities. Spend your days at the La Jolla Club, a sprawling 9,000-square-foot clubhouse featuring a sparkling swimming pool, a state-of-the-art fitness center, and various sports courts. The outdoor kitchen is perfect for entertaining friends and family under the sun. Conveniently located just minutes from popular shopping spots like Ontario Mills, Victoria Gardens, and Costco, you’ll have everything you need right at your fingertips. The vibrant neighborhood continues to grow, with new restaurants and shops enhancing your living experience. Don’t miss this incredible opportunity to own a beautiful home in Esperanza. Come see it for yourself and envision the lifestyle that awaits you. Contact us today to schedule a showing and take the first step toward your next chapter in this wonderful community!
- Type:
- Office
- Sq.Ft.:
- 6,249
- Status:
- Active
- Beds:
- n/a
- Lot size:
- 3.59 Acres
- Year built:
- 1990
- Baths:
- MLS#:
- CV24204358
ADDITIONAL INFORMATION
- 6-Story, Class A Office Building - Premiere Ontario Airport Submarket Location - Prominent I-10 Freeway Visibility - Immediate Access to I-10, at Haven Avenue - Close Proximity to I-15 and 60Freeways - 4/1,000 Parking; Covered, Reserved parking available - Card Key Security System; Full Service gross leases - Professionally Managed and Maintained Suite 100 Details: 2 Private Offices, Large Conference Room, Storage Room, and Open Work Area
- Type:
- Single Family
- Sq.Ft.:
- 2,300
- Status:
- Active
- Beds:
- 4
- Lot size:
- 0.07 Acres
- Year built:
- 2016
- Baths:
- 3.00
- MLS#:
- SR24203977
ADDITIONAL INFORMATION
Discover this exquisite 4-bedroom, 3-bathroom single-family home nestled in the vibrant heart of Ontario Ranch. This meticulously cared-for residence seamlessly combines contemporary features with enduring appeal. Upon entry, you’re welcomed by a generous open-concept living space, perfect for family gatherings or social events. The chef-inspired kitchen boasts top-of-the-line stainless steel appliances, a spacious island, and plenty of cabinetry, making it a dream for culinary enthusiasts. Designed with comfort and practicality in mind, this home includes a valuable asset: one bedroom and a full bathroom conveniently located on the main level, ideal for visitors, relatives, or a private workspace. Upstairs, the expansive master suite serves as a tranquil escape, complete with a lavish ensuite bathroom featuring a soaking tub, separate shower, and dual sinks. Two additional well-proportioned bedrooms provide versatility for family or guests, sharing a convenient jack-and-jill bathroom. The backyard offers a low-maintenance concrete area, ensuring ease of upkeep and a great space for outdoor enjoyment. Situated in a peaceful, family-oriented neighborhood, this property grants easy access to parks, schools, shopping, and major highways, making it perfect for families seeking both comfort and accessibility. Don’t miss your opportunity to own this remarkable home in Ontario!
$709,888
2064 Taylor Place Ontario, CA 91761
- Type:
- Single Family
- Sq.Ft.:
- 1,242
- Status:
- Active
- Beds:
- 3
- Lot size:
- 0.18 Acres
- Year built:
- 1977
- Baths:
- 2.00
- MLS#:
- CV24202744
ADDITIONAL INFORMATION
Wow! PRICE REDUCTION! This home is truly one of a kind! Truly turnkey property. Everything is upgraded! Features include limestone flooring, newer, high quality kitchen and bathroom cabinets, custom counter tops, recessed lighting in kitchen, high end stainless steel appliances, dual pane energy efficient windows, allumawood patio cover, wired for surround sound in living area, built in shelving and desk in office/bedroom, TV mount on patio and a serene, well manicured back yard with apple, orange, lemon and lime trees and finally a storage shed. All this in a cul de sac! EXCLUSIONS: Refrigerator
- Type:
- Single Family
- Sq.Ft.:
- 1,989
- Status:
- Active
- Beds:
- 4
- Lot size:
- 0.18 Acres
- Year built:
- 1979
- Baths:
- 3.00
- MLS#:
- IG24202961
ADDITIONAL INFORMATION
As you step into this inviting home, you’re greeted by a spacious foyer that leads into a foal living room bathed in natural light, thanks to the two wide windows framing a picturesque view of the front yard. The gas fireplace serves as a cozy focal point, perfect for those chilly evenings. To your left, the elegant dining room beckons, ideal for hosting family gatherings or intimate dinners. As you move further, you enter the heart of the home—the kitchen. The warm wood cabinetry and tasteful backsplash create a welcoming atmosphere. The island, provides additional seating and a perfect spot for casual meals or entertaining. Adjacent to the kitchen, the family room invites relaxation and connection, seamlessly integrating with the kitchen for a fluid living space. You’ll find the added space of a separate coffee bar in the corner for your morning or even night cocktail bar space with an added sink. Venturing outside, the expansive backyard the lot measuring a generous 7,670 square feet—offers a serene escape. Picture summer nights gathered around the fire pit, the warmth of the flames mingling with laughter. The island BBQ is ready for your grilling adventures, making outdoor entertaining a breeze. A charming shed, whether a she shed or man’s workshop, is equipped with electricity, providing the perfect space for hobbies or extra storage. As you explore the garden, you’re delighted by the variety of fruit trees and fragrant roses, creating a colorful, fragrant retreat. Upstairs, the master bedroom is a true sanctuary, featuring two spacious closets and a private restroom with a custom vanity. A full bathroom down the hall boasts double sinks, ensuring everyone has their space in the mornings. With a three-car garage offering additional storage for seasonal décor and more, this home combines comfort, style, and practicality—making it the perfect haven for you and your loved ones.
- Type:
- Townhouse
- Sq.Ft.:
- 1,317
- Status:
- Active
- Beds:
- 2
- Lot size:
- 0.02 Acres
- Year built:
- 2022
- Baths:
- 2.00
- MLS#:
- CL24446919
ADDITIONAL INFORMATION
Welcome to Alto at Neuhouse, a stunning collection of 2022 Built townhomes located in the vibrant city of Ontario, California. These modern residences are designed for those seeking a perfect blend of style, comfort, and convenience. Featuring contemporary architecture and sleek interiors, each townhome offers spacious open-concept living areas, gourmet kitchens with high-end appliances, and a comfortable master suite with a spacious closet. Alto at Neuhouse provides a community-centric lifestyle with access to exclusive amenities such as sparkling pools, outdoor lounges, and beautifully landscaped green spaces perfect for relaxation and Park like recreation. Conveniently located in a prime location offering unbeatable convenience, with easy access to the 10 and 60 freeways and popular shopping & entertainment spots like Rodeo X, Starbucks, Stater Bros, 99 Ranch. Even a Costco just moments away! Whether you are a first-time buyer or looking to upgrade your living space, Alto at Neuhouse presents a unique opportunity to experience upscale living in one of Ontario's most desirable communities.
- Type:
- Townhouse
- Sq.Ft.:
- 1,317
- Status:
- Active
- Beds:
- 2
- Lot size:
- 0.02 Acres
- Year built:
- 2022
- Baths:
- 2.00
- MLS#:
- 24446919
ADDITIONAL INFORMATION
Welcome to Alto at Neuhouse, a stunning collection of 2022 Built townhomes located in the vibrant city of Ontario, California. These modern residences are designed for those seeking a perfect blend of style, comfort, and convenience. Featuring contemporary architecture and sleek interiors, each townhome offers spacious open-concept living areas, gourmet kitchens with high-end appliances, and a comfortable master suite with a spacious closet. Alto at Neuhouse provides a community-centric lifestyle with access to exclusive amenities such as sparkling pools, outdoor lounges, and beautifully landscaped green spaces perfect for relaxation and Park like recreation. Conveniently located in a prime location offering unbeatable convenience, with easy access to the 10 and 60 freeways and popular shopping & entertainment spots like Rodeo X, Starbucks, Stater Bros, 99 Ranch. Even a Costco just moments away! Whether you are a first-time buyer or looking to upgrade your living space, Alto at Neuhouse presents a unique opportunity to experience upscale living in one of Ontario's most desirable communities.
$568,888
Pollock St Ontario, CA 91761
- Type:
- Townhouse
- Sq.Ft.:
- 1,317
- Status:
- Active
- Beds:
- 2
- Lot size:
- 0.02 Acres
- Year built:
- 2022
- Baths:
- 2.00
- MLS#:
- 24-446919
ADDITIONAL INFORMATION
Welcome to Alto at Neuhouse, a stunning collection of 2022 Built townhomes located in the vibrant city of Ontario, California. These modern residences are designed for those seeking a perfect blend of style, comfort, and convenience. Featuring contemporary architecture and sleek interiors, each townhome offers spacious open-concept living areas, gourmet kitchens with high-end appliances, and a comfortable master suite with a spacious closet. Alto at Neuhouse provides a community-centric lifestyle with access to exclusive amenities such as sparkling pools, outdoor lounges, and beautifully landscaped green spaces perfect for relaxation and Park like recreation. Conveniently located in a prime location offering unbeatable convenience, with easy access to the 10 and 60 freeways and popular shopping & entertainment spots like Rodeo X, Starbucks, Stater Bros, 99 Ranch. Even a Costco just moments away! Whether you are a first-time buyer or looking to upgrade your living space, Alto at Neuhouse presents a unique opportunity to experience upscale living in one of Ontario's most desirable communities.
- Type:
- Condo
- Sq.Ft.:
- 1,353
- Status:
- Active
- Beds:
- 2
- Lot size:
- 0.04 Acres
- Year built:
- 2007
- Baths:
- 2.00
- MLS#:
- CV24214032
ADDITIONAL INFORMATION
Charming 2 bedroom, 2 bathroom condo, fully turnkey and ready for move-in! This beautifully maintained condo includes all appliances and offers breathtaking mountain views. Upon entry through the garage or front door entrance you immediately feel the comfort and safety of home. Your second level will greet you with an open living room and kitchen concept, lots of natural lighting and beautiful white plantation-style shutters throughout. Located on your second level is where you will find the first bedroom with ample space and storage. The third level features a cozy study nook just outside the primary suite, and if a relaxing luxury primary room is what you've been dreaming of this primary suite boasts a charming plantation-style double door balcony with stunning mountain views, a spacious walk-in closet, and a large bathroom with double sinks and enclosed water closet (aka toilet room). Located in a vibrant community with exceptional amenities, including a sparkling pool, dog parks, basketball courts, and a clubhouse. This community is ideal for those seeking a balance of comfort and convenience in a picturesque setting.
- Type:
- Single Family
- Sq.Ft.:
- 2,322
- Status:
- Active
- Beds:
- 4
- Lot size:
- 0.18 Acres
- Year built:
- 1990
- Baths:
- 3.00
- MLS#:
- CV24203351
ADDITIONAL INFORMATION
This beautiful 4-bedroom, 3-bathroom residence boasts 2,300 square feet of well-maintained living space in the established neighborhood of Archibald Ranch. As you enter the home you will be welcomed into a large living area with high vaulted ceiling and an attached dining room where you and your family can enjoy many family gatherings and evenings together. As you continue into the first level of the home, you will enter your recently remodeled kitchen with stainless steel appliances and a breakfast nook overlooking your backyard. Attached to the kitchen is your secondary living space with a brick fireplace and sliding door leading into your beautiful backyard, surrounded by fruit trees and a well-cared-for patio cover with a ceiling fan. The main level also offers your laundry room, a bedroom perfect for multi-generational families or guests, your first full-size bathroom, and an extra room offering a versatile space for a home office, gym, or 5th bedroom. At the top of the stairs, you will encounter your primary bedroom with its en suite bathroom including dual sinks, a large bathtub, a separate shower area, and a large walk-in closet. Down the hall, you have your 3rd and 4th bedrooms, with your 3rd bathroom just steps away. Archibald Ranch community allows for homeownership without the additional cost of an HOA. Also, this home is located close to Colony High School, the 60 & 15 freeway, Archibald Plaza, the EastVale Marketplace, a golf course, and a variety of stores and restaurants. Don’t miss out on the fantastic opportunity to own this beautiful home.
$1,295,000
2728 Miramonte Place Ontario, CA 91761
- Type:
- Single Family
- Sq.Ft.:
- 3,404
- Status:
- Active
- Beds:
- 4
- Lot size:
- 0.27 Acres
- Year built:
- 1995
- Baths:
- 3.00
- MLS#:
- TR24196000
ADDITIONAL INFORMATION
Ready for your next adventure, calling this home yours could be the adventure of a Lifetime! Additions, upgrades and amenities abound in this home from the second story addition that created a beautiful game room, another bedroom and massive upstairs deck to the climate-controlled "Shop" space that is perfect for a boat, hobby room or avid car collector. Store your RV or toys with ease in the covered RV space allowing you to park your vehicle behind the custom gate while it remains covered and protected from the elements. Inside, the home is just as beautiful and well maintained as the outside, with a total of 4 over-sized bedrooms, 3 custom baths and a dedicated downstairs office space. The kitchen has been recently remodeled to include custom cabinets, granite countertops, stainless steel appliances and an island workspace worthy of all your culinary creations! All 3 bathrooms have been updated to include custom vanities, intricate tile work and modern fixtures transforming daily routines into a spa-like experience. The living space is approximately 3404 sq feet, with an additional (climate controlled) SHOP space of 470 sq. feet. An over-sized lot of 11,580 square feet creates the ideal space for all your entertaining dreams, family gatherings and room for all the toys and hobbies! A serene backyard with a covered patio, built-in BBQ and access to the upstairs deck provides ample space to relax in your own private retreat. Plus, PAID-FOR-SOLAR allows you to enjoy energy efficiency. This home has been meticulously cared for, exceptionally upgraded and customized to please every enthusiast. A home that caters to Your lifestyle and hobbies... this is the adventure you have been waiting for!
$745,000
2907 Hope Avenue Ontario, CA 91761
- Type:
- Single Family
- Sq.Ft.:
- 1,380
- Status:
- Active
- Beds:
- 4
- Lot size:
- 0.14 Acres
- Year built:
- 1981
- Baths:
- 2.00
- MLS#:
- IV24210435
ADDITIONAL INFORMATION
Discover this stunning 4-bedroom turnkey home in Ontario! The residence has been beautifully updated, featuring four expansive bedrooms, two bathrooms, and is ideal for families or anyone in need of additional space. It boasts fresh interior paint, new flooring, an updated A/C system, and a new roof, ensuring it's ready for immediate move-in. Bathed in natural light, the open-concept living areas offer a warm, welcoming ambiance. The contemporary kitchen is designed for both storage and practicality. Each bedroom is generously proportioned, providing ample space for family, guests, or a home office setup. The vast backyard is a canvas for entertainment, gardening, or simply unwinding. Situated conveniently close to schools, shopping centers, restaurants, and freeways, this home strikes the perfect balance of comfort and accessibility. Seize the opportunity to own this gem in Ontario!
- Type:
- Office
- Sq.Ft.:
- 4,472
- Status:
- Active
- Beds:
- n/a
- Lot size:
- 8.07 Acres
- Year built:
- 1990
- Baths:
- MLS#:
- CV24198739
ADDITIONAL INFORMATION
• 9-Story, Class A Office Building • Premiere Ontario Airport Submarket Location • Prominent I-10 Freeway Visibility • Built in 1991; Zoning: SP, City of Ontario • Immediate Access to I-10, at Haven Avenue • Close Proximity to I-15 and 60 Freeways • Reserved Parking Available • Full Service Gross Leases • Professionally Managed and Maintained Suite 750 Details: Reception Area, Large Conference Room, 5 Offices, Break Room, and Open Area for Cubicles
- Type:
- Office
- Sq.Ft.:
- 1,652
- Status:
- Active
- Beds:
- n/a
- Lot size:
- 8.07 Acres
- Year built:
- 1990
- Baths:
- MLS#:
- CV24198746
ADDITIONAL INFORMATION
• 9-Story, Class A Office Building • Premiere Ontario Airport Submarket Location • Prominent I-10 Freeway Visibility • Built in 1991; Zoning: SP, City of Ontario • Immediate Access to I-10, at Haven Avenue • Close Proximity to I-15 and 60 Freeways • Reserved Parking Available • Full Service Gross Leases • Professionally Managed and Maintained Suite 780 Details: 1 Office and Open Space


Based on information from Combined LA/Westside Multiple Listing Service, Inc. as of {{last updated}}. All data, including all measurements and calculations of area, is obtained from various sources and has not been, and will not be, verified by broker or MLS. All information should be independently reviewed and verified for accuracy. Properties may or may not be listed by the office/agent presenting the information.
Ontario Real Estate
The median home value in Ontario, CA is $579,500. This is higher than the county median home value of $522,500. The national median home value is $338,100. The average price of homes sold in Ontario, CA is $579,500. Approximately 53.14% of Ontario homes are owned, compared to 42.82% rented, while 4.04% are vacant. Ontario real estate listings include condos, townhomes, and single family homes for sale. Commercial properties are also available. If you see a property you’re interested in, contact a Ontario real estate agent to arrange a tour today!
Ontario, California 91761 has a population of 175,223. Ontario 91761 is less family-centric than the surrounding county with 33.79% of the households containing married families with children. The county average for households married with children is 33.94%.
The median household income in Ontario, California 91761 is $71,908. The median household income for the surrounding county is $70,287 compared to the national median of $69,021. The median age of people living in Ontario 91761 is 32.6 years.
Ontario Weather
The average high temperature in July is 91.9 degrees, with an average low temperature in January of 42.6 degrees. The average rainfall is approximately 15.7 inches per year, with 0 inches of snow per year.
