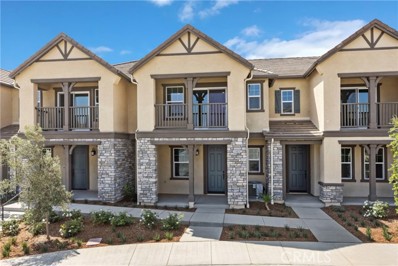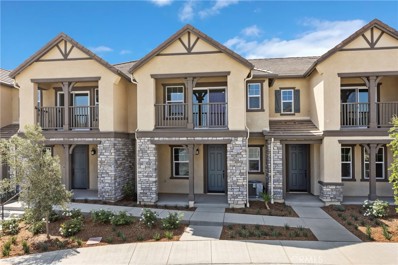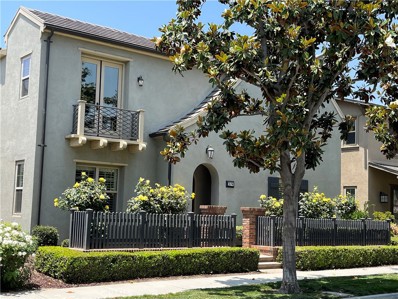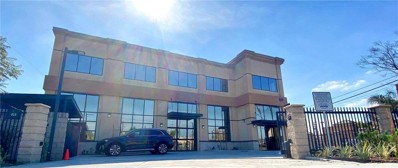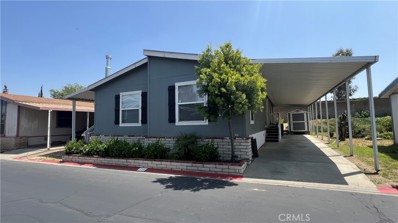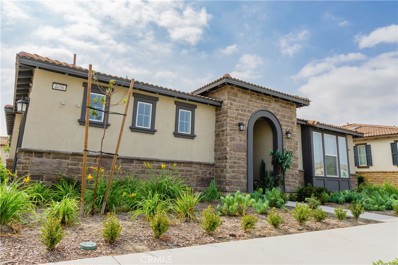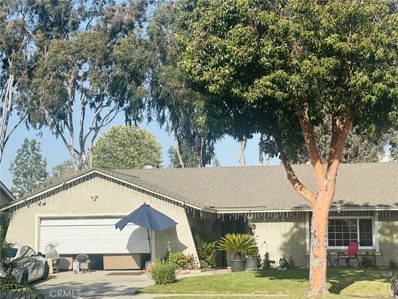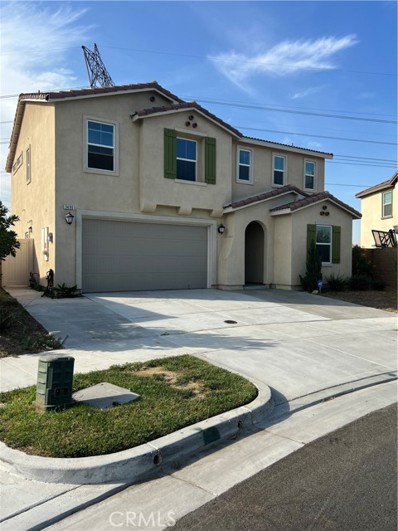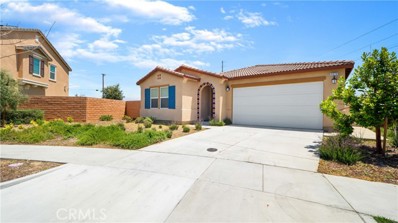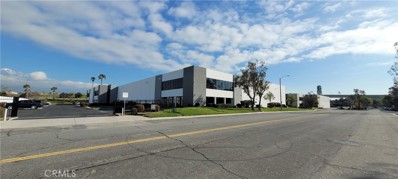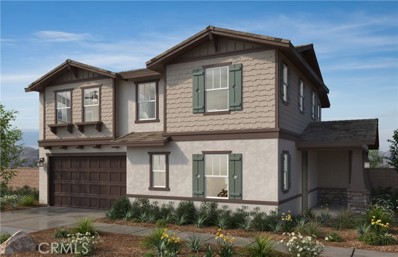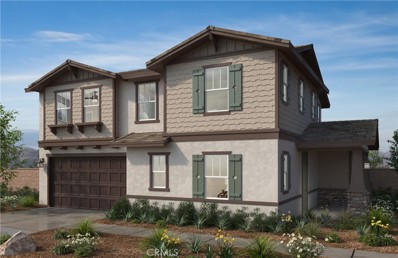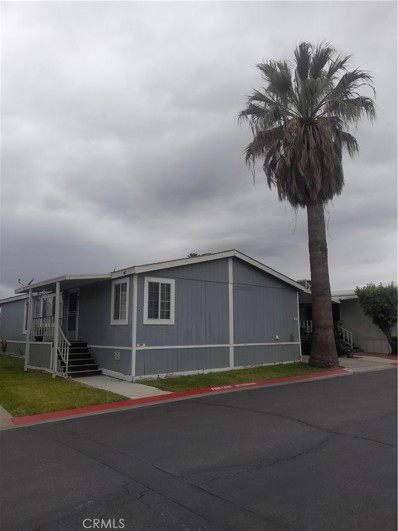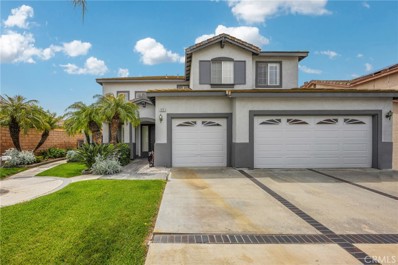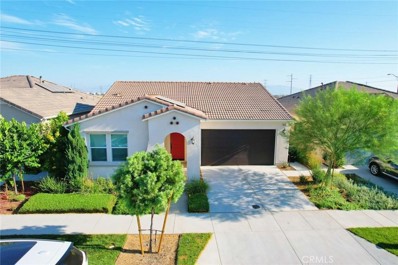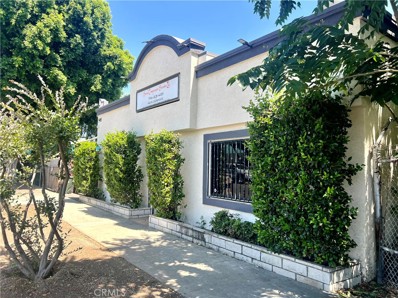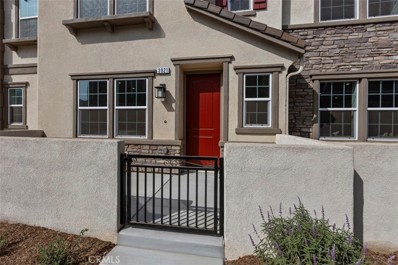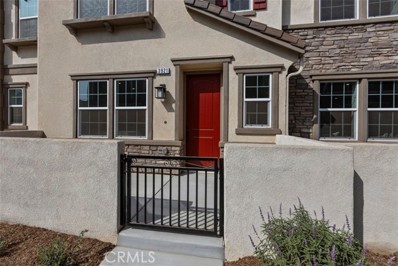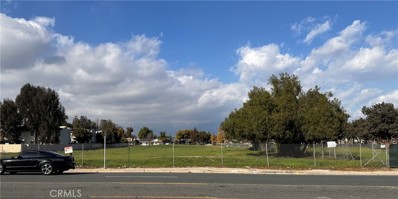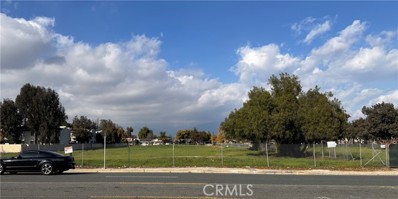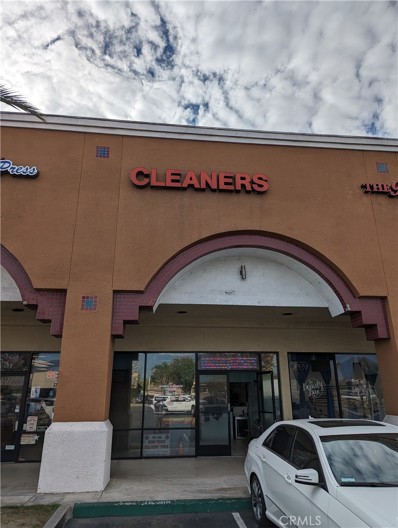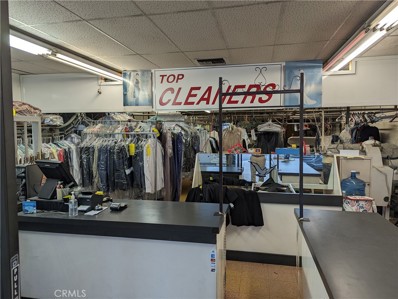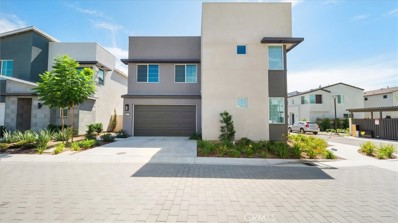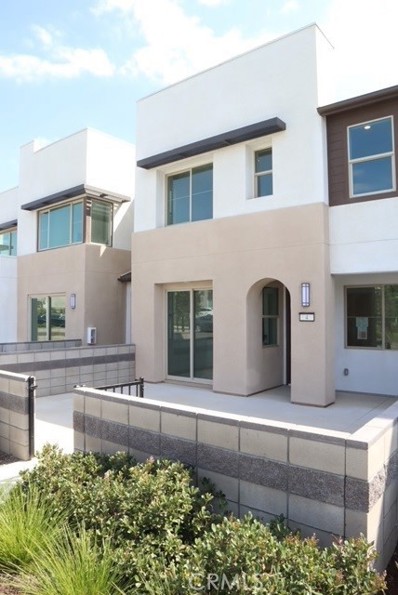Ontario CA Homes for Rent
- Type:
- Condo
- Sq.Ft.:
- 1,193
- Status:
- Active
- Beds:
- 2
- Year built:
- 2023
- Baths:
- 2.00
- MLS#:
- CRIV24124792
ADDITIONAL INFORMATION
Great Location Next to Park! Brand NEW 2 beds KB Home (1 bedroom on 1st F) 2 baths condo with open Living floorplan. Fully Upgraded! Kitchen with modern white cabinets, Quartz kitchen countertop, single basin ceramic sink on ISLAND, stainless steel Electric appliances, undermounted bathrooms sinks, tustin door levers, recess lights thru out, Upgraded Luxury Vinyl Plank floors/ tile/ carpet, and much more. Our community offers resort style pool, tot lot and sports courts, big community park. Easy access to the CA-15,60,91 freeways. Costco & local mall in 2 min Drive. Photo is a rendering of the model. Buyer can either lease or purchase the Solar.
- Type:
- Condo
- Sq.Ft.:
- 1,193
- Status:
- Active
- Beds:
- 2
- Year built:
- 2023
- Baths:
- 2.00
- MLS#:
- IV24124792
ADDITIONAL INFORMATION
Great Location Next to Park! Brand NEW 2 beds KB Home (1 bedroom on 1st F) 2 baths condo with open Living floorplan. Fully Upgraded! Kitchen with modern white cabinets, Quartz kitchen countertop, single basin ceramic sink on ISLAND, stainless steel Electric appliances, undermounted bathrooms sinks, tustin door levers, recess lights thru out, Upgraded Luxury Vinyl Plank floors/ tile/ carpet, and much more. Our community offers resort style pool, tot lot and sports courts, big community park. Easy access to the CA-15,60,91 freeways. Costco & local mall in 2 min Drive. Photo is a rendering of the model. Buyer can either lease or purchase the Solar.
- Type:
- Single Family
- Sq.Ft.:
- 3,239
- Status:
- Active
- Beds:
- 4
- Lot size:
- 0.1 Acres
- Year built:
- 2009
- Baths:
- 4.00
- MLS#:
- EV24115642
ADDITIONAL INFORMATION
PRICE MODIFICATION!!!!!!!!Don't miss this beautiful former model home in the desirable Edenglen Community. This home features 4 spacious bedrooms and 3 1/2 baths in 3239 sq. ft. features include large family room with fireplace and built in entertainment unit which is open to the gourmet kitchen with granite counter tops and a 10ft. Island. Stainless steel appliances refrigerator, double oven, microwave and 2 wine refrigerators also a walk in pantry. Primary suite includes walk-in closet, double sinks, Jacuzzi tub. 2 additional bedrooms upstairs with jack and jill bathroom and a 4th bedroom downstairs. Also a large family room upstairs. Also 2 outdoor living spaces one with a built in barbecue island, Nicely landscaped front and backyard. This is a must see for families who like to entertain.
$1,370,000
902 Ontario Blvd Ontario, CA 91761
- Type:
- Business Opportunities
- Sq.Ft.:
- 2,886
- Status:
- Active
- Beds:
- n/a
- Lot size:
- 0.08 Acres
- Year built:
- 2023
- Baths:
- MLS#:
- OC24111023
ADDITIONAL INFORMATION
A Popular modern design free standing New construction building for warehouse. The commercial building was completed in 2023 in the fast developing city of Ontario. Private lot with 3 parking spots and about 10 free open parking spots on the street. High ceiling warehouse on the first floor with about 1800sf. Open office area and a private office on the second floor with about 1086sf. One private office and one open office area. Automatic private gate with fenced private yard. Sliding door at the front of the building. There is a break room next to the reception area. One bathroom on the first floor and one on the second floor. Total area for the building is 2886 sf. Lot size is 3312sf. There is no HOA. 6 minutes to the Ontario airport, at the corner of E Ontario Blvd and S Bon View Ave. Convenient location with easy access to the 10 freeway and close to 71 freeway. A high warehouse demanding area, low maintenance cost, a precious chance to start your business without paying high rent in the area. A great opportunity for owner use or a profitable long term investor.
- Type:
- Manufactured/Mobile Home
- Sq.Ft.:
- 1,495
- Status:
- Active
- Beds:
- 3
- Year built:
- 2016
- Baths:
- 2.00
- MLS#:
- TR24105850
ADDITIONAL INFORMATION
55+Community, please review park qualifications prior to viewing property. Welcome to this lovely 2016 manufactured home, owned by the original owner. It's located in a friendly 55+ gated community. This home has three bedrooms and two bathrooms. The open floorplan includes a spacious kitchen, dining area, and living room with a fireplace. The Primary Bedroom features a walk-in closet and a large private bathroom. There's also a big laundry room and a storage shed. The long driveway fits at least two vehicles. Included with the home are a stove, microwave, and dishwasher. Enjoy the community's pool, spa, gym, and updated clubhouse with extra amenities. Plenty of Visitor Parking and Two Dog Parks... Plus, it's conveniently close to the 60 freeway and shopping.
- Type:
- Single Family
- Sq.Ft.:
- 1,416
- Status:
- Active
- Beds:
- 2
- Lot size:
- 0.09 Acres
- Year built:
- 2022
- Baths:
- 2.00
- MLS#:
- CV24103416
ADDITIONAL INFORMATION
WELCOME TO THE COMMUNITY OF ESPERANZA, A 55+ ACTIVE ADULT COMMUNITY. THIS 2 BEDROOM 2 BATHROOM SINGLE-STORY HOME FEATURES A LOW-MAINTENANCE LAYOUT WITH AN OPEN GREAT ROOM, KITCHEN AND DINING ROOM THAT FLOWS OUT TO THE COVERED PATIO. IN ADDITION TO THE OWNER’S SUITE IS AN EXTRA BEDROOM FOR VERSATILE NEEDS. PLUS, A TWO-CAR GARAGE ADDS STORAGE SPACE. VIVIR IS A COLLECTION OF HOMES FOR SALE AT ESPERANZA, A GATED MASTERPLAN COMMUNITY EXCLUSIVELY FOR ACTIVE ADULTS AGED 55 AND BETTER, LOCATED IN ONTARIO, CA. RESIDENTS ENJOY PEACEFUL SUBURBAN LIVING AND LOW MAINTENANCE HOME DESIGNS, WHILE BEING ABLE TO INDULGE IN RESORT-STYLE AMENITIES AND ACTIVITIES IN THE LA JOLLA CLUB, A 9,000-SQUARE-FOOT CLUBHOUSE WITH A SWIMMING POOL, FITNESS CENTER, OUTDOOR KITCHEN AND MORE. THE COMMUNITY IS JUST MINUTES FROM SHOPPING NEARBY AT ONTARIO MILLS, VICTORIA GARDENS AND COSTCO. MUST SEE TO APPRECIATE THE QUITE, GATED NEIGHBORHOOD.
- Type:
- Single Family
- Sq.Ft.:
- 1,444
- Status:
- Active
- Beds:
- 4
- Lot size:
- 0.17 Acres
- Year built:
- 1978
- Baths:
- 2.00
- MLS#:
- DW24097146
ADDITIONAL INFORMATION
Bring your buyers to this nice single-story 4 bedroom 2 bath home with an open floor plan in Ontario. This neighborhood has easy access to the 60 and 15 freeways, Ontario Airport, shopping, and schools, and a dog park. This home is zoned in the highly rated Chaffey Joint Union High School District. You do not want to miss this opportunity!
$825,000
3490 Foxglove Way Ontario, CA 91761
- Type:
- Single Family
- Sq.Ft.:
- 2,227
- Status:
- Active
- Beds:
- 4
- Lot size:
- 0.14 Acres
- Year built:
- 2021
- Baths:
- 3.00
- MLS#:
- CV24094216
ADDITIONAL INFORMATION
Single-family situated in the highly desirable Ontario ranch area, This spacious two-story home features an open-concept floor plan, has 4 Bedrooms and a loft upstairs, and has three full bathroom, one bedroom and full bathroom downstairs Perfect for guest or elderly parents. stainless steel appliances. A two-car garage and solar panels (lease) help with the power bill. Neighbourhood park for pets, family parties and children's playground. located near the shopping Mall, Ontario International Airport, and 15,60 freeways.
$799,900
3379 Myrtle Drive Ontario, CA 91761
- Type:
- Single Family
- Sq.Ft.:
- 1,768
- Status:
- Active
- Beds:
- 4
- Lot size:
- 0.17 Acres
- Year built:
- 2022
- Baths:
- 2.00
- MLS#:
- CV24092343
ADDITIONAL INFORMATION
Indulge in comfortable living at this 2022 newer construction home in the highly desirable, and convenient West Haven community in Ontario. Boasting Four spacious bedrooms and two full bathrooms. Upgraded kitchen and dining room that flows to the backyard. stainless steel appliances. Laminate flooring in living and dining areas. The owners' suite is simply divine, featuring a walk-in shower and walk-in closet, Two-car garage. a tankless water heater, and solar panels (lease) that help with the power bill. Close to the shopping center, school, park, restaurants, and easy access to 15, 60, and 10 freeways, Ontario International Airport, Ontario Mills, Costco, and 99 Ranch Market, don't miss out on the opportunity to make this your dream home schedule a visit today
$554,450
4663 Road Ontario, CA 91761
- Type:
- Industrial
- Sq.Ft.:
- 33,003
- Status:
- Active
- Beds:
- n/a
- Lot size:
- 3.15 Acres
- Year built:
- 1988
- Baths:
- MLS#:
- IV24073777
ADDITIONAL INFORMATION
Industrial, Manufacturing, Warehouse & Office - Heavy Power. 28 Foot Clear Height, 3 Interior Truck Wells & 1 Street Level Door. Centrally Located off the 10 with Freeway Exposure, just West of 15 Freeway. Less than 4 miles to the Ontario International Airport. Cross Street is Milliken Ave. Warehouse Footprint is +/- 25,102 square feet with a 1,320 square foot metal post and beam mezzanine which provides additional storage area. First Floor Office consists of +/- 3775 square feet of office space. This floor includes a Reception area, Five (5) Offices, Conference Room, Break Room, an Office/Machine area and Three (3) restrooms. Second Floor Office consists of +/- 3672 square feet of office space to include the Executive Office, Seven (7) additional Offices, a Large Conference Room, Break Room and Two (2) restrooms. New roof, paint, asphalt replacement, and landscaping.
Open House:
Friday, 11/15 6:00-2:00AM
- Type:
- Single Family
- Sq.Ft.:
- 2,609
- Status:
- Active
- Beds:
- 5
- Lot size:
- 0.1 Acres
- Year built:
- 2024
- Baths:
- 3.00
- MLS#:
- CRIV24081452
ADDITIONAL INFORMATION
Walk into a well designed and fully upgraded 5 bed 3 bath brand new kb home with one full bed and bath downstairs which is convenient for all sorts of things. Continue into the large open great room that looks out into the spacious back yard which is great for entertaining or relaxing after a long day at work. The kitchen features ample storage with shaker cabinets, a large island and beautiful quartz countertops, paired with stainless steel electric appliances as well so you'll have a lot to work with. Upstairs you have 4 well appointed rooms both in size and location and 2 baths. The Primary bedroom is large and has a walk in closet and separate tub & shower in the primary bedroom as well. There is also an upstairs loft you can use for whatever you prefer. Flooring is fully upgrade as well with vinyl plank on nearly the entire bottom floor other than the bedroom and upstairs in the baths and laundry as well along with upgraded carpet in all other areas. We are in the growing and convenient area of Ontario Ranch where all kinds of new things are constantly coming in from eateries, to a large parks, markets and so much more. The potential in this city is endless. We are close to the 15,60, 71 & 91 freeways for you so you can get anywhere with ease. Our homes are super-efficient,
$910,990
2658 Towhee Street Ontario, CA 91761
- Type:
- Single Family
- Sq.Ft.:
- 2,609
- Status:
- Active
- Beds:
- 5
- Lot size:
- 0.1 Acres
- Year built:
- 2024
- Baths:
- 3.00
- MLS#:
- IV24081452
ADDITIONAL INFORMATION
Walk into a well designed and fully upgraded 5 bed 3 bath brand new kb home with one full bed and bath downstairs which is convenient for all sorts of things. Continue into the large open great room that looks out into the spacious back yard which is great for entertaining or relaxing after a long day at work. The kitchen features ample storage with shaker cabinets, a large island and beautiful quartz countertops, paired with stainless steel electric appliances as well so you'll have a lot to work with. Upstairs you have 4 well appointed rooms both in size and location and 2 baths. The Primary bedroom is large and has a walk in closet and separate tub & shower in the primary bedroom as well. There is also an upstairs loft you can use for whatever you prefer. Flooring is fully upgrade as well with vinyl plank on nearly the entire bottom floor other than the bedroom and upstairs in the baths and laundry as well along with upgraded carpet in all other areas. We are in the growing and convenient area of Ontario Ranch where all kinds of new things are constantly coming in from eateries, to a large parks, markets and so much more. The potential in this city is endless. We are close to the 15,60, 71 & 91 freeways for you so you can get anywhere with ease. Our homes are super-efficient, and you have the choice to choose if you want to purchase or lease your solar panels as well. . Photo is a rendering of the model. Buyer can either lease or purchase the Solar.
- Type:
- Manufactured/Mobile Home
- Sq.Ft.:
- 1,456
- Status:
- Active
- Beds:
- 4
- Year built:
- 1999
- Baths:
- 2.00
- MLS#:
- IV24078154
ADDITIONAL INFORMATION
BIG AND SPACIOUS HOME FROM INSIDE TO OUTSIDE ; NICE KITCHEN AND BIG LIVING AND DINING ROOM ; COZY MASTER BEDROOM WITH JACUZZI CLOSE TO LAUNDRY ROOM 3 MORE GOOD SIZE BEDROOMS WITH A SHARE COMPLETE BATHROOM ; BIG CARPORT AND PARKING AREA FOR 3 CARS AT THE MOMENT VERY NICE GARDEN ON THE SIDE AND VERY LARGE BARBECUE AREA ON BACK PLUS A GREEN YARD AREA AND VERY GOOD SIZE SHED PARK ITS VERY CLEAN AND WELL MAINTENANCE AND GOOD RULES TO RESPECT AND KEEP NEIGHBORHOOD IN A GOOD SHAPE.
$1,200,000
870 Bermuda Dunes Court Ontario, CA 91761
- Type:
- Single Family
- Sq.Ft.:
- 2,502
- Status:
- Active
- Beds:
- 5
- Lot size:
- 0.17 Acres
- Year built:
- 1999
- Baths:
- 5.00
- MLS#:
- WS24077822
ADDITIONAL INFORMATION
Welcome to this beautiful 2-story home at 870 E Bermuda Dunes Court. This stunning property boasts high ceilings and beautiful wood floors throughout, creating a warm and inviting atmosphere. The kitchen has been beautifully updated. And the home features fresh new interior paint. The solar panels are also owned making the cost of living much lower. Located in a quiet cul-de-sac, this home is located close to schools, shopping, and restaurants. The backyard is perfect for entertaining with its large pool and built-in brick BBQ. Don't miss the opportunity to own this beautiful home in one of the best parts of Ontario!
$900,000
3410 Foxglove Way Ontario, CA 91761
- Type:
- Single Family
- Sq.Ft.:
- 1,768
- Status:
- Active
- Beds:
- 4
- Lot size:
- 0.1 Acres
- Year built:
- 2021
- Baths:
- 2.00
- MLS#:
- WS24076560
ADDITIONAL INFORMATION
- Type:
- Office
- Sq.Ft.:
- 3,002
- Status:
- Active
- Beds:
- n/a
- Lot size:
- 0.19 Acres
- Year built:
- 1963
- Baths:
- MLS#:
- CV24072441
ADDITIONAL INFORMATION
** Owner will Carry ** Also available For Lease on a Month to Month basis ** Ideal for owner user or use the front building/office and rent the rear building/warehouse. Front building is +/-1,182 SF, Rear building is +/-2,338 SF. 2 buildings on +/-8,100 SF lot. This is a probate sale and court confirmation is needed. Property is zoned Business Park. Fully gated/fenced with plenty of parking in between both buildings.
- Type:
- Condo
- Sq.Ft.:
- 1,555
- Status:
- Active
- Beds:
- 3
- Year built:
- 2024
- Baths:
- 3.00
- MLS#:
- IV24038361
ADDITIONAL INFORMATION
Moonstone is a beautiful new resort-style planned community in South Ontario Ranch. This unit offers an open floor plan with expansive 9-ft ceilings that gives a bright and airy feel. The stylish kitchen features white Thermafoil cabinets an expansive kitchen island great for entertaining, quartz countertops, custom tile backsplash, Whirlpool® stainless steel dishwasher, gas range, and outside-vented microwave! The upstairs leads to a spacious primary bedroom with a large walk-in closet and a luxurious adjoining bath with cultured marble countertops, vitreous china undermount sinks and a walk-in shower. The downstairs is complemented with luxury plank vinyl, as are the upstairs bedrooms and laundry room. The upstairs has been upgraded with a light patterned carpet. The exterior of the home has a water-efficient front yard complements the eco-friendly SunPower® solar energy system (lease or purchase required); while a tankless water heater helps ensure uninterrupted comfort. Home has its own 2 car garage. Future community amenities include resort-style pool and spa, dog park, tot lot, and pickleball all in this resort style living community. Easy access to I-15, I-10,91 and 60 Freeways. Close to shopping at Costco®, 99 Ranch Market & Cloverdale Marketplace and Eastvale Gateway. The Ontario International Airport and Ontario Mills Mall are a short drive away. It is really a great place to live! Your future home awaits! Photo is a rendering of the model. Buyer can either lease or purchase the Solar.
- Type:
- Condo
- Sq.Ft.:
- 1,555
- Status:
- Active
- Beds:
- 3
- Year built:
- 2024
- Baths:
- 3.00
- MLS#:
- CRIV24038361
ADDITIONAL INFORMATION
Moonstone is a beautiful new resort-style planned community in South Ontario Ranch. This unit offers an open floor plan with expansive 9-ft ceilings that gives a bright and airy feel. The stylish kitchen features white Thermafoil cabinets an expansive kitchen island great for entertaining, quartz countertops, custom tile backsplash, Whirlpool® stainless steel dishwasher, gas range, and outside-vented microwave! The upstairs leads to a spacious primary bedroom with a large walk-in closet and a luxurious adjoining bath with cultured marble countertops, vitreous china undermount sinks and a walk-in shower. The downstairs is complemented with luxury plank vinyl, as are the upstairs bedrooms and laundry room. The upstairs has been upgraded with a light patterned carpet. The exterior of the home has a water-efficient front yard complements the eco-friendly SunPower® solar energy system (lease or purchase required); while a tankless water heater helps ensure uninterrupted comfort. Home has its own 2 car garage. Future community amenities include resort-style pool and spa, dog park, tot lot, and pickleball all in this resort style living community. Easy access to I-15, I-10,91 and 60 Freeways. Close to shopping at Costco®, 99 Ranch Market & Cloverdale Marketplace and Eastvale Gateway.
$395,000
E Emporia Street Ontario, CA 91761
- Type:
- Land
- Sq.Ft.:
- n/a
- Status:
- Active
- Beds:
- n/a
- Lot size:
- 0.18 Acres
- Baths:
- MLS#:
- CRIN24015473
ADDITIONAL INFORMATION
Rectangular lot with Industrial zoning. Excellent development site. Fully fenced/secured - New driveway and block wall in rear. Centrally located to the I-10 & 60 Freeways.
- Type:
- Land
- Sq.Ft.:
- n/a
- Status:
- Active
- Beds:
- n/a
- Lot size:
- 0.41 Acres
- Baths:
- MLS#:
- IV24009713
ADDITIONAL INFORMATION
Commercial Vacant Lot in a Prime Location of Ontario! Spacious street frontage on Holt Blvd. Close to major freeways, shopping, dining, and the Ontario Airport. All utility lines are in the front of the property, easy to connect!
$530,000
E Holt Boulevard Ontario, CA 91761
- Type:
- Land
- Sq.Ft.:
- n/a
- Status:
- Active
- Beds:
- n/a
- Lot size:
- 0.41 Acres
- Baths:
- MLS#:
- CRIV24009713
ADDITIONAL INFORMATION
Commercial Vacant Lot in a Prime Location of Ontario! Spacious street frontage on Holt Blvd. Close to major freeways, shopping, dining, and the Ontario Airport. All utility lines are in the front of the property, easy to connect!
$92,500
Archibald Ontario, CA 91761
- Type:
- Business Opportunities
- Sq.Ft.:
- n/a
- Status:
- Active
- Beds:
- n/a
- Baths:
- MLS#:
- CV23227981
ADDITIONAL INFORMATION
reat business opportunity to own a dry cleaning business that has a well established customer base the dates back 20+ years. This is the neighborhood that has grown along side of the customers and neighborhood it services. This is a turn key plug and play business. The current owners have owned and ran it for 10+ years and are ready for retirement. They are willing to stay and train for up to 3 months for the new owner to help them run and operate the business to the continued success they have had. This business can either be an owner operated business or a hands off business both with great financial benefits and rewards. The owners have the connections and relationships to grow this business but instead wanted to enjoy retirement and are willing to share the tricks and tips they know to operate and grow this business with connecting them to long term customers. This is 1 of their 2 locations that will and must be purchased together Second Location (CV23227977). The owners ask that no one approach them or their employees during this time if you are interested in this business opportunity they ask that you reach out to us with your questions and interest. AGAIN THE OWNERS DO NOT WANT TO BE APPROACHED ABOUT THE SALE OF THE BUSINESS OR CONTACT TO BE MADE WITH THE EMPLOYEES.
- Type:
- Business Opportunities
- Sq.Ft.:
- n/a
- Status:
- Active
- Beds:
- n/a
- Baths:
- MLS#:
- CV23227977
ADDITIONAL INFORMATION
Great business opportunity to own a dry cleaning business that has a well established customer base the dates back 20+ years. This is the neighborhood that has grown along side of the customers and neighborhood it services. This is a turn key plug and play business. The current owners have owned and ran it for 10+ years and are ready for retirement. They are willing to stay and train for up to 3 months for the new owner to help them run and operate the business to the continued success they have had. This business can either be an owner operated business or a hands off business both with great financial benefits and rewards. The owners have the connections and relationships to grow this business but instead wanted to enjoy retirement and are willing to share the tricks and tips they know to operate and grow this business with connecting them to long term customers. This is 1 of their 2 locations that will and must be purchased together Second Location (CV23227981). The owners ask that no one approach them or their employees during this time if you are interested in this business opportunity they ask that you reach out to us with your questions and interest. AGAIN THE OWNERS DO NOT WANT TO BE APPROACHED ABOUT THE SALE OF THE BUSINESS OR CONTACT TO BE MADE WITH THE EMPLOYEES.
$775,000
3677 Nexa Paseo Ontario, CA 91761
- Type:
- Single Family
- Sq.Ft.:
- 2,133
- Status:
- Active
- Beds:
- 4
- Lot size:
- 0.07 Acres
- Year built:
- 2022
- Baths:
- 3.00
- MLS#:
- CV23170629
ADDITIONAL INFORMATION
As you step inside this home, you will be greeted by a modern look with tile floors that flow seamlessly throughout the kitchen and dining area. The kitchen boasts sleek stainless steel appliances. The spacious kitchen island provides ample space for food preparation. Some areas of the home feature carpeting. The bedrooms are generously sized, and the master suite walk-in closet to store your belongings. This home also comes with a two-car garage, providing convenient parking and additional storage space, with a sink. Embracing sustainability, solar panels have been installed and paid for. Outside, you'll find an enclosed patio and a community pool and spa. There's also a child's play area. There is a dog park nearby as well. Conveniently located close to freeways, grocery stores, and a food court.
- Type:
- Townhouse
- Sq.Ft.:
- 1,485
- Status:
- Active
- Beds:
- 3
- Year built:
- 2023
- Baths:
- 2.00
- MLS#:
- CRCV23171091
ADDITIONAL INFORMATION
Plan 2 beautiful townhome is our large 3 bedroom, 2.5 bath floorplan, with tons of natural light you will love! Beautifully chosen kitchen features include white cabinets with designer selected quartz countertops, kitchen soft close cabinets, recycle/trash bins and a single basin stainless steel sink to compliment the appliances. . We have also included an electrical package and open stair rails. With an attached full size 2 car garage. Our smart home features, as well as whole house air purification system, you will have a safe and healthy home to enjoy. Live the High Performance Life. Our High Performance Homes are responsibly designed to respect the planet—with money-saving innovation to stay healthier and more comfortable. Endless amenities pool area, jacuzzi, fire pit, snack bar, park, Tot-lot, and 2 doggie parks. Modern Spanish exterior Home ready for move-in.

Ontario Real Estate
The median home value in Ontario, CA is $579,500. This is higher than the county median home value of $522,500. The national median home value is $338,100. The average price of homes sold in Ontario, CA is $579,500. Approximately 53.14% of Ontario homes are owned, compared to 42.82% rented, while 4.04% are vacant. Ontario real estate listings include condos, townhomes, and single family homes for sale. Commercial properties are also available. If you see a property you’re interested in, contact a Ontario real estate agent to arrange a tour today!
Ontario, California 91761 has a population of 175,223. Ontario 91761 is less family-centric than the surrounding county with 33.79% of the households containing married families with children. The county average for households married with children is 33.94%.
The median household income in Ontario, California 91761 is $71,908. The median household income for the surrounding county is $70,287 compared to the national median of $69,021. The median age of people living in Ontario 91761 is 32.6 years.
Ontario Weather
The average high temperature in July is 91.9 degrees, with an average low temperature in January of 42.6 degrees. The average rainfall is approximately 15.7 inches per year, with 0 inches of snow per year.
