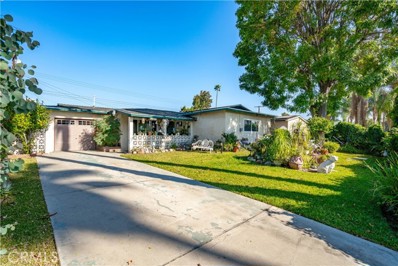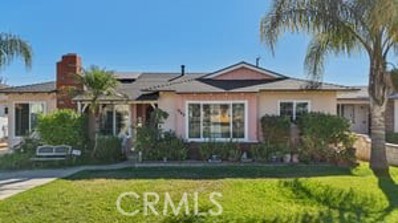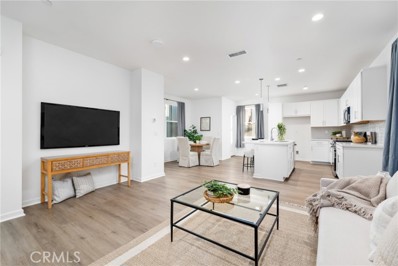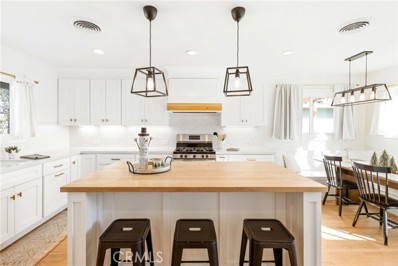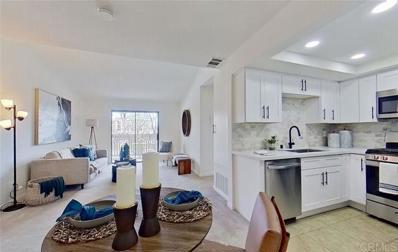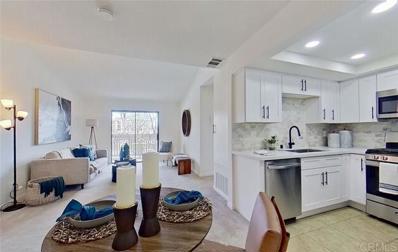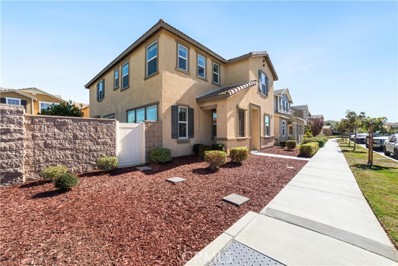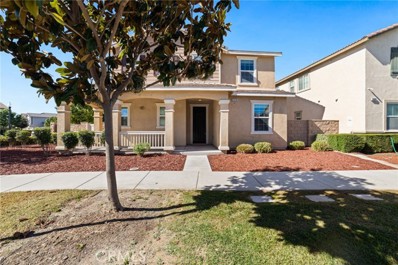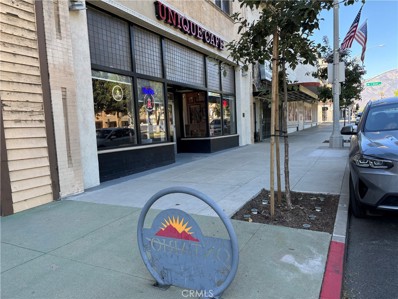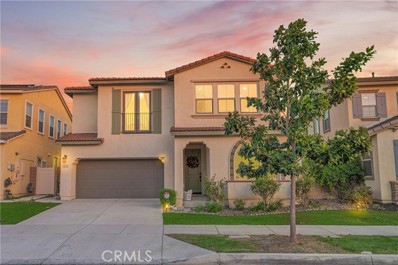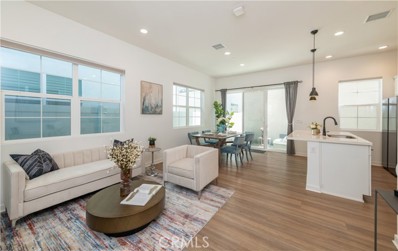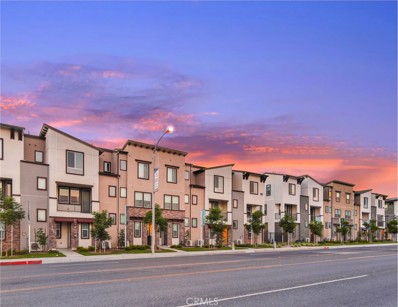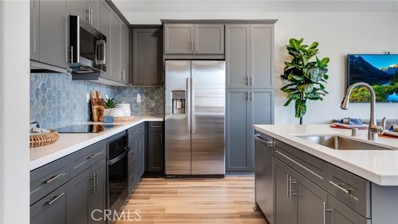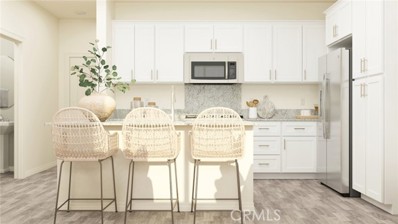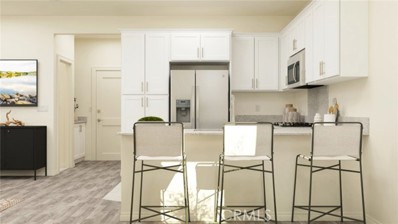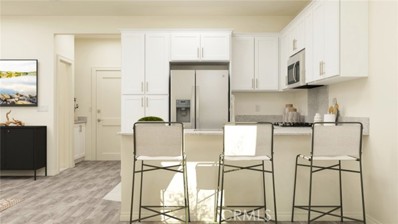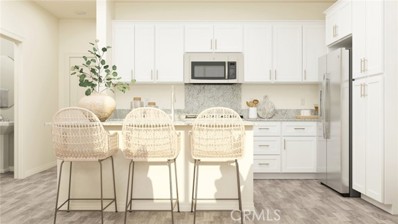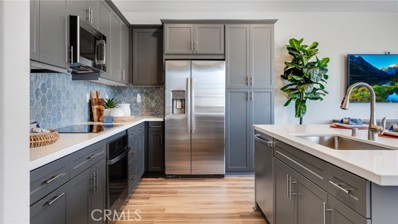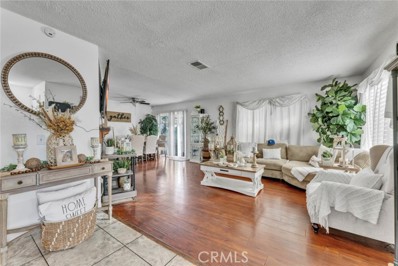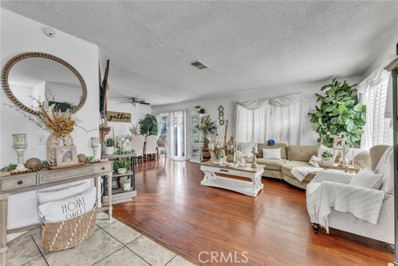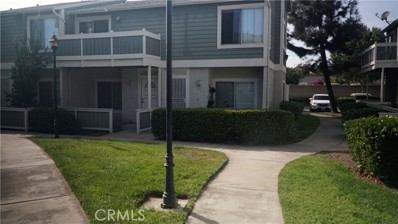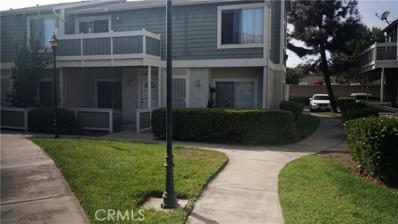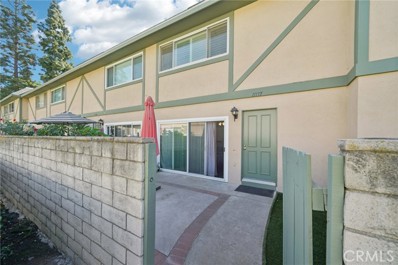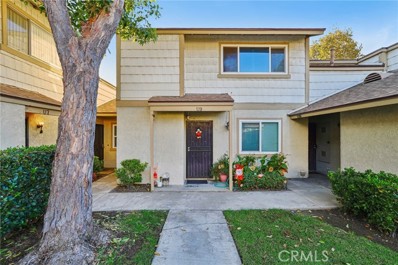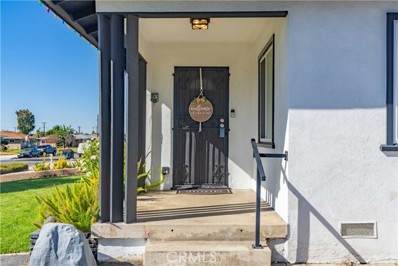Ontario CA Homes for Rent
The median home value in Ontario, CA is $629,326.
This is
higher than
the county median home value of $522,500.
The national median home value is $338,100.
The average price of homes sold in Ontario, CA is $629,326.
Approximately 53.14% of Ontario homes are owned,
compared to 42.82% rented, while
4.04% are vacant.
Ontario real estate listings include condos, townhomes, and single family homes for sale.
Commercial properties are also available.
If you see a property you’re interested in, contact a Ontario real estate agent to arrange a tour today!
- Type:
- Single Family
- Sq.Ft.:
- 1,278
- Status:
- NEW LISTING
- Beds:
- 3
- Lot size:
- 0.15 Acres
- Year built:
- 1955
- Baths:
- 2.00
- MLS#:
- CRCV24233986
ADDITIONAL INFORMATION
Welcome to 1508 W Flora St, Ontario, CA! This charming single-family home perfectly blends comfort, style, and functionality. Nestled in a peaceful neighborhood, this residence boasts 3 bedrooms and 2 bathrooms, ideal for families or those who appreciate space and modern living. The home has been well mainted and has alot of character. Step outside to a generously sized backyard, perfect for entertaining guests, gardening, or relaxing under the California sun. Additional features include energy-efficient windows, updated hvac and furnace. Conveniently located near local schools, shopping centers, parks, and major highways, this home offers both tranquility and easy access to the best that Ontario has to offer. Experience the perfect balance of modern living and classic charm at 1508 W Flora St — a must-see property ready to welcome you home!
- Type:
- Single Family
- Sq.Ft.:
- 1,542
- Status:
- NEW LISTING
- Beds:
- 3
- Lot size:
- 0.19 Acres
- Year built:
- 1957
- Baths:
- 2.00
- MLS#:
- CV24232122
ADDITIONAL INFORMATION
Discover this beautifully maintained home in one of Ontario’s most sought-after neighborhoods. With 3 spacious bedrooms plus an additional office or guest room complete with built-in shelves, and 2 full bathrooms, this property is designed for comfortable family living. Interior Highlights: • Welcoming Living Spaces: Relax in the cozy living room featuring a fireplace, perfect for gathering with loved ones. The adjacent formal dining room has a sliding glass door that opens to an inviting deck, seamlessly blending indoor and outdoor living. • Versatile Layout: The extra room provides a flexible space ideal as a home office, guest room, or hobby area. Outdoor Appeal: Step into your backyard oasis, where you can entertain guests or unwind surrounded by lush fruit trees, including lemon, avocado, and guava. The deck and garden make this outdoor space an ideal spot for family gatherings, barbecues, or simply relaxing. Additional Features: • Solar System: Enjoy energy savings with the home’s solar system, providing an eco-friendly power solution. • A spacious two-car garage offers ample storage and parking and is located down a long driveway to the rear of the property. Prime Location: Located close to excellent schools, grocery stores, restaurants, a movie theater, and with easy access to the 10 freeway, this home places you right in the heart of convenience. This wonderful home won’t last long! Schedule a tour today and see for yourself why 945 West Bonnie Brae Court is the perfect place to call home
$678,888
4433 Grant Paseo Ontario, CA 91762
- Type:
- Condo
- Sq.Ft.:
- 1,550
- Status:
- NEW LISTING
- Beds:
- 3
- Year built:
- 2022
- Baths:
- 3.00
- MLS#:
- OC24231482
ADDITIONAL INFORMATION
Welcome to Nuvo Parkside in Ontario Ranch, a newly developed gated community by The New Home Company that represents modern living at its finest. Each residence has been thoughtfully designed to include functional floor plans, smart home technologies and low maintenance living. The community features state-of-the-art amenities like a gym, Olympic sized pool, heated spa, playground, outdoor eating areas, fire pits, electric charging stations and more. The home was built at the end of 2022, has 1,550 square feet of living space and features 3 bedrooms and 3 bathrooms. Interior highlights include vinyl and carpet flooring, quartz countertops, shaker style cabinetry throughout, recessed lighting, dual pane windows and indoor laundry with washer and dryer are included. There is a 2-car attached garage, tankless water heater and fully owned solar.
- Type:
- Single Family
- Sq.Ft.:
- 1,397
- Status:
- NEW LISTING
- Beds:
- 3
- Lot size:
- 0.19 Acres
- Year built:
- 1956
- Baths:
- 2.00
- MLS#:
- CV24232926
ADDITIONAL INFORMATION
Welcome to this beautifully remodeled 3-bedroom, 2-bathroom home that offers both modern amenities and timeless charm! Step into a spacious, light-filled living area with hardwood floors, anchored by a cozy fireplace featuring a hidden cabinet in the mantle. The large bay window in the living room provides an expansive mountain view, adding to the home's inviting atmosphere. The heart of the home is the fully remodeled kitchen, featuring brand new cabinets, pendant lighting, and a generous island with seating for three. Enjoy top-of-the-line stainless steel appliances, including a refrigerator, stove, microwave, dishwasher, and even a washer and dryer, all included for your convenience. Just off the kitchen, a charming Dutch door opens to the backyard, creating an ideal indoor-outdoor flow for entertaining and relaxation. The primary suite is a true retreat, boasting a custom closet and a luxurious en-suite bathroom with dual sinks and a spacious walk-in shower. The secondary bedroom opens to the patio through a sliding glass door, providing direct access to the sprawling backyard with lush green grass, young privacy shrubs, and block walls for extra seclusion. A decorative driveway gate is thoughtfully placed for easy trash can access. Additional highlights include newer HVAC, fresh paint, double-pane windows throughout, ceiling fan in the living room, mirror closet doors in the third bedroom, an inside laundry room with custom cabinets, and all-new Apex plumbing. The detached two-car garage and long driveway provide ample parking and storage space. This home’s prime location offers quick access to the 10 freeway and is close to local shopping. Whether you're relaxing by the fireplace or hosting a barbecue in the backyard, this home offers the perfect blend of comfort, style, and convenience.
- Type:
- Condo
- Sq.Ft.:
- 880
- Status:
- NEW LISTING
- Beds:
- 2
- Lot size:
- 0.02 Acres
- Year built:
- 1988
- Baths:
- 2.00
- MLS#:
- NDP2409930
ADDITIONAL INFORMATION
Light, bright and very spacious unit within this beautiful maintained woodsy community. This fully renovated unit has two large bedrooms, each with two closets, ceiling fans and blackout shades, and two bathrooms. Adorable kitchen with quartz countertops and new appliances including refrigerator and washer/dryer too! New AC system. The common area is large and leads to a spacious balcony for outdoor time. The community is gated, and provides pool, spa, playgrounds and tennis court. Conveniently located to all area provides. Very rarely does a 2/2 come on market! Super stable and desirable community.
- Type:
- Condo
- Sq.Ft.:
- 880
- Status:
- NEW LISTING
- Beds:
- 2
- Lot size:
- 0.02 Acres
- Year built:
- 1988
- Baths:
- 2.00
- MLS#:
- CRNDP2409930
ADDITIONAL INFORMATION
Light, bright and very spacious unit within this beautiful maintained woodsy community. This fully renovated unit has two large bedrooms, each with two closets, ceiling fans and blackout shades, and two bathrooms. Adorable kitchen with quartz countertops and new appliances including refrigerator and washer/dryer too! New AC system. The common area is large and leads to a spacious balcony for outdoor time. The community is gated, and provides pool, spa, playgrounds and tennis court. Conveniently located to all area provides. Very rarely does a 2/2 come on market! Super stable and desirable community.
Open House:
Sunday, 11/17 10:00-2:00PM
- Type:
- Single Family
- Sq.Ft.:
- 2,479
- Status:
- NEW LISTING
- Beds:
- 5
- Lot size:
- 0.09 Acres
- Year built:
- 2015
- Baths:
- 3.00
- MLS#:
- PW24231731
ADDITIONAL INFORMATION
Gorgeous home in a highly desirable Park Place Community! This 2,479 sqft 5 bedroom, 3 bathrooms. The main level has one bedroom and a full size bathroom. The second floor includes four bedrooms, large loft/game room! You will love the open floor plan that is perfect for entertaining! And a laundry room with a side-by-side washer/dryer hookup. The primary bedroom has wall-to-wall windows that bring in tons of natural light. It also includes a walk-in closet, an en-suite bathroom with dual vanities, a large bath tub and separate shower. An attached two- car garage includes plenty of storage space and a thankless water heater. This home is close to celebration park and Resort Style living with a full gym, community pools, tennis court, and children's play areas among the many amenities available
Open House:
Saturday, 11/16 10:00-2:00PM
- Type:
- Single Family
- Sq.Ft.:
- 2,336
- Status:
- NEW LISTING
- Beds:
- 5
- Lot size:
- 0.1 Acres
- Year built:
- 2015
- Baths:
- 3.00
- MLS#:
- PW24231701
ADDITIONAL INFORMATION
Welcome to resort style living in the highly desirable Park Place Community located near great shopping, fine dining, schools and entertainment. This 2336 sqft 5 Bedrooms and 3 Bathrooms house includes newly upgrade vinyl plank flooring and new paint, carpet. The main level has one bedroom and a full size bathroom. The second floor includes four bedroom, and a laundry room with a side-by-side washer/dryer hookup. The primary bedroom has wall-to-wall windows that bring in tons of natural light. It also includes a walk-in closet, an en-suite bathroom with dual vanities, a large bath tub and separate shower. An attached two- car garage includes plenty of storage space and a tankless water heater. This home is close to celebration park and Resort Style living with a full gym, community pools , tennis court, and children's play areas among the many amenities available
$300,000
231 Euclid Avenue Ontario, CA 91762
- Type:
- Retail
- Sq.Ft.:
- 11,796
- Status:
- NEW LISTING
- Beds:
- n/a
- Lot size:
- 0.13 Acres
- Year built:
- 1932
- Baths:
- MLS#:
- TR24231086
ADDITIONAL INFORMATION
Japanese Restaurant & Bar in OntarioSouth CA. For Sale Sincerely Located in the historic district, it has a unique style and unlimited charm. Very large venue of 5,000 sf. Bringing an expensive liquor license is really a bargain! The transfer fee is expected to be $300,000, which is negotiable sincerel. Equipment Machines Tables and Chairs ar incliding price. Opposite Park City Hall Wells Fargo Bank. Opening on 11/2023 Decoration 500,000. Capatable around 50 seats.Dug an deep oil storage tank in the kitchen.
- Type:
- Single Family
- Sq.Ft.:
- 2,678
- Status:
- NEW LISTING
- Beds:
- 4
- Lot size:
- 0.09 Acres
- Year built:
- 2015
- Baths:
- 3.00
- MLS#:
- TR24230806
ADDITIONAL INFORMATION
Nestled within the desirable Tri-Pointe Park Place community, this home offers a blend of comfort, style, and convenience. With its spacious floor plan, well-appointed features, and prime location, this property is sure to exceed your expectations. Inside, you'll find four bedrooms with ample closet space and three bathrooms ensuring convenience for everyone (1 bedroom / 1 bathroom in downstairs ). The open-concept living area creates a seamless flow between the living room, dining area, and kitchen, perfect for entertaining or family time. The modern kitchen is equipped with stainless steel appliances, a large center island, and plenty of counter space. Step outside to discover a large backyard offering a private oasis for outdoor gatherings, gardening, or simply enjoying the fresh air. A two-car garage provides secure parking and extra storage space. Tri-Pointe Park Place offers residents resort-style living with fantastic amenities including, parks, a fitness center, and recreation rooms perfect for gatherings with friends and neighbors. This is an exceptional opportunity to own a beautiful home in a community designed for an active and social lifestyle.
$718,888
4551 Grant Paseo Ontario, CA 91762
Open House:
Saturday, 11/16 10:00-2:00PM
- Type:
- Condo
- Sq.Ft.:
- 1,475
- Status:
- NEW LISTING
- Beds:
- 3
- Year built:
- 2022
- Baths:
- 3.00
- MLS#:
- OC24230641
ADDITIONAL INFORMATION
PAID OFF SOLAR PANELS! GATED COMMUNITY! HIGH CEILINGS! Step into modern luxury with this breathtaking 3-bedroom, 2.5-bathroom home, set on a spacious prime end-unit lot and flooded with natural lights. Built at the close of 2022, this stunning property was well taken care of and offers the perfect combination of style, comfort, and functionality. As you enter, you're greeted by sleek luxury vinyl flooring that flows effortlessly through the main level and wet areas upstairs, creating a seamless flow throughout. The chef-inspired kitchen is a true highlight, with gleaming white quartz countertops, custom white shaker cabinets, and a striking tiled backsplash. The expansive kitchen island offers both ample prep space and additional storage, while top-of-the-line stainless steel appliances—including a French door refrigerator—make cooking a joy. A stackable washer and dryer add convenience and efficiency. The master suite is a tranquil retreat, complete with a walk-in shower, dual sinks, a spacious walk-in closet, and a private toilet room for added privacy. Outside, a beautifully landscaped backyard awaits, along with a thoughtfully designed side yard featuring turf and concrete areas, ideal for both relaxation and entertaining. Additional standout features include a Tesla charging port, a Brilliant Smart Home Control System, a Ring Doorbell Camera, and paid-off solar panels, offering energy savings and sustainable living. The vibrant Nuvo Parkside Community provides unparalleled amenities, from a fully equipped gym to an Olympic-sized pool, spa, dog parks, BBQ grill, fire pits, showers, full bathrooms, quiet room for work, an event hall, electric charging stations, and more. Whether you're working out, relaxing by the pool, or enjoying a BBQ with friends, this community has something for everyone. Experience the perfect fusion of modern living and community comfort—welcome to your new home at Nuvo Parkside Gate.
$17,995,000
221 Mountain Avenue Ontario, CA 91762
- Type:
- Apartment
- Sq.Ft.:
- 38,925
- Status:
- NEW LISTING
- Beds:
- n/a
- Lot size:
- 1.27 Acres
- Year built:
- 2024
- Baths:
- MLS#:
- CV24230827
ADDITIONAL INFORMATION
We are proud to present for sale, The Willow Luxury Townhomes (The Willow), a brand-new construction trophy asset located at 221 North Mountain Avenue in the desirable west region of the Inland Empire. The Willow is situated on the west side of North Mountain Avenue between West D Street and West Stoneridge Court in the city of Ontario, California. Ontario is a high-demand rental market, one of the fastest growing cities within the Inland Empire, and the economic heart of the region. Tenants at The Willow will benefit from unparalleled convenience and accessibility to major retailers like Walmart, Costco, Target, Stater Brothers, Cardenas and a variety of restaurants, malls, parks, banks, and fitness centers nearby. Additionally, within close-proximity are essential services like Ontario International Airport, Kaiser Permanente Medical Center and Pomona Valley Hospital Medical Center. Also, within a 10-mile radius, are popular attractions like Ontario Mills, Montclair Plaza, Victoria Gardens, Top Golf, Toyota Arena, and Claremont Village. Lastly, the property is centrally located with convenient access to the 10, 60, 57, 71, 210 and 15 freeways connecting to all the Inland Empire, Los Angeles County, Orange County, and beyond. The Willow Luxury Townhomes consists of 39 tri-level townhouse style residential units. The property is a green building and finished construction in June 2024. It features eighteen, one-bedroom/one-bathroom + loft townhomes and 21, two-bedroom/two-and-one-half-bathroom townhomes with an average unit size of 998 square feet. Unit amenities feature private attached garages with Bluetooth access, EV Charging accessible, modern waterproof plank flooring, in-unit washer & dryer, stainless steel appliance package, hardwood cabinetry, quartz countertops, recessed lighting, central air-conditioning & heating, and private balconies. The well-maintained property also features controlled gated access at alleyway, professional management, a shared picnic area with BBQ grilling stations, built-in yard games, paid-for solar panels, and is a cozy community atmosphere. The property is a great long-term investment opportunity boasting non-rent-controlled units, minimal maintenance, and tenant paid utilities (each unit is individually metered for electric and gas and has a sub-meter for water and sewer. Tenants also pay for their own trash bins).
- Type:
- Condo
- Sq.Ft.:
- 1,593
- Status:
- Active
- Beds:
- 3
- Year built:
- 2024
- Baths:
- 3.00
- MLS#:
- SW24229924
ADDITIONAL INFORMATION
NEW CONSTRUCTION! An inviting Great Room, elegant dining room and fully-equipped kitchen are situated among the open floorplan on the first level of this two-story home, providing for seamless transitions between rooms. All three bedrooms can be found upstairs, including the luxe owner’s suite. A versatile loft provides shared living on the second floor. Copper Leaf is a collection of new condos for sale, coming soon to the Falloncrest master-planned community in Ontario, CA. Enjoy a multitude of onsite amenities, such as a social clubhouse, sparkling swimming pool, parks, picnic areas and a tot lot for the little ones to enjoy. A variety of shopping options are within close reach at Ontario Mills and Victoria Gardens. Or, enjoy some leisure at local spots such as San Antonio Winery or El Prado Golf Course.
ADDITIONAL INFORMATION
NEW CONSTRUCTION! This two-story home features a modern open floorplan on the first level, consisting of a relaxing Great Room, elegant dining room and fully-equipped kitchen with gray cabinets and white quartz countertops. Upstairs there are three bedrooms, including the luxurious owner’s suite, which is nestled into a corner of the home for enhanced privacy. Copper Leaf is a collection of new condos for sale, coming soon to the Falloncrest master-planned community in Ontario, CA. Enjoy a multitude of onsite amenities, such as a social clubhouse, sparkling swimming pool, parks, picnic areas and a tot lot for the little ones to enjoy. A variety of shopping options are within close reach at Ontario Mills and Victoria Gardens. Or, enjoy some leisure at local spots such as San Antonio Winery or El Prado Golf Course.
ADDITIONAL INFORMATION
NEW CONSTRUCTION! The first level of this two-story home is host to a generous open floorplan that seamlessly connects an inviting Great Room, dining room and modern kitchen with white cabinets and white quartz countertops. Three bedrooms are situated on the second floor, including the luxe owner’s suite, which features an en-suite bathroom and roomy walk-in closet. Copper Leaf is a collection of new condos for sale, coming soon to the Falloncrest master-planned community in Ontario, CA. Enjoy a multitude of onsite amenities, such as a social clubhouse, sparkling swimming pool, parks, picnic areas and a tot lot for the little ones to enjoy. A variety of shopping options are within close reach at Ontario Mills and Victoria Gardens. Or, enjoy some leisure at local spots such as San Antonio Winery or El Prado Golf Course.
ADDITIONAL INFORMATION
NEW CONSTRUCTION! The first level of this two-story home is host to a generous open floorplan that seamlessly connects an inviting Great Room, dining room and modern kitchen with white cabinets and white quartz countertops. Three bedrooms are situated on the second floor, including the luxe owner’s suite, which features an en-suite bathroom and roomy walk-in closet. Copper Leaf is a collection of new condos for sale, coming soon to the Falloncrest master-planned community in Ontario, CA. Enjoy a multitude of onsite amenities, such as a social clubhouse, sparkling swimming pool, parks, picnic areas and a tot lot for the little ones to enjoy. A variety of shopping options are within close reach at Ontario Mills and Victoria Gardens. Or, enjoy some leisure at local spots such as San Antonio Winery or El Prado Golf Course.
ADDITIONAL INFORMATION
NEW CONSTRUCTION! This two-story home features a modern open floorplan on the first level, consisting of a relaxing Great Room, elegant dining room and fully-equipped kitchen with gray cabinets and white quartz countertops. Upstairs there are three bedrooms, including the luxurious owner’s suite, which is nestled into a corner of the home for enhanced privacy. Copper Leaf is a collection of new condos for sale, coming soon to the Falloncrest master-planned community in Ontario, CA. Enjoy a multitude of onsite amenities, such as a social clubhouse, sparkling swimming pool, parks, picnic areas and a tot lot for the little ones to enjoy. A variety of shopping options are within close reach at Ontario Mills and Victoria Gardens. Or, enjoy some leisure at local spots such as San Antonio Winery or El Prado Golf Course.
- Type:
- Condo
- Sq.Ft.:
- 1,593
- Status:
- Active
- Beds:
- 3
- Year built:
- 2024
- Baths:
- 3.00
- MLS#:
- CRSW24229924
ADDITIONAL INFORMATION
NEW CONSTRUCTION! An inviting Great Room, elegant dining room and fully-equipped kitchen are situated among the open floorplan on the first level of this two-story home, providing for seamless transitions between rooms. All three bedrooms can be found upstairs, including the luxe owner’s suite. A versatile loft provides shared living on the second floor. Copper Leaf is a collection of new condos for sale, coming soon to the Falloncrest master-planned community in Ontario, CA. Enjoy a multitude of onsite amenities, such as a social clubhouse, sparkling swimming pool, parks, picnic areas and a tot lot for the little ones to enjoy. A variety of shopping options are within close reach at Ontario Mills and Victoria Gardens. Or, enjoy some leisure at local spots such as San Antonio Winery or El Prado Golf Course.
- Type:
- Condo
- Sq.Ft.:
- 1,512
- Status:
- Active
- Beds:
- 3
- Lot size:
- 0.03 Acres
- Year built:
- 1981
- Baths:
- 3.00
- MLS#:
- WS24229057
ADDITIONAL INFORMATION
This is a perfect home for first time buyer or investors. It is inthe highly desirable GATED community of Cimarron Oaks. This lovely home features a cozy open floor plan with high ceilings and plenty of natural light, fireplace, three spacious bedrooms and 2.5 bath.Upstairs Master Suite with HIGH ceilings, closets, and master bathroom. There is a little patio off of the dining area perfect for outdoor dining and entertaining. Upstairs washer and dryer makes laundry extra convenient. Only minutes away from shopping, schools, Ontario mills outlet and 60 Freeways. And also Ontario international airport is nearby. This end unit location only has one common wall and very quiet .Well maintained community features pool, spa, and tennis courts. Must see!
- Type:
- Condo
- Sq.Ft.:
- 1,512
- Status:
- Active
- Beds:
- 3
- Lot size:
- 0.03 Acres
- Year built:
- 1981
- Baths:
- 3.00
- MLS#:
- CRWS24229057
ADDITIONAL INFORMATION
This is a perfect home for first time buyer or investors. It is inthe highly desirable GATED community of Cimarron Oaks. This lovely home features a cozy open floor plan with high ceilings and plenty of natural light, fireplace, three spacious bedrooms and 2.5 bath.Upstairs Master Suite with HIGH ceilings, closets, and master bathroom. There is a little patio off of the dining area perfect for outdoor dining and entertaining. Upstairs washer and dryer makes laundry extra convenient. Only minutes away from shopping, schools, Ontario mills outlet and 60 Freeways. And also Ontario international airport is nearby. This end unit location only has one common wall and very quiet .Well maintained community features pool, spa, and tennis courts. Must see!
- Type:
- Condo
- Sq.Ft.:
- 983
- Status:
- Active
- Beds:
- 2
- Lot size:
- 0.02 Acres
- Year built:
- 1990
- Baths:
- 3.00
- MLS#:
- DW24228814
ADDITIONAL INFORMATION
Welcome to your dream starter home! This charming condo/townhome offers an incredible blend of comfort and convenience, situated in one of Ontario's most desirable neighborhoods. Enjoy effortless commuting with easy access to the 60 freeway, making your daily trips to work a breeze. Just steps away, you'll find Ontario Christian High School, renowned for its excellent education, perfect for families. Inside, this stunning two-story residence greets you with an expansive open living area, ideal for entertaining and relaxing. The spacious kitchen is amazing for your large family and you'll find a convenient washer and dryer on the first floor. Retreat to the second floor, where two generously sized primary bedrooms await, each featuring its own private restroom for added comfort and privacy. Outside, a delightful backyard patio provides plenty of space for outdoor gatherings and relaxation, while the attached one-car garage and an additional parking spot next to your unit add convenience. This private gated community boasts fantastic amenities, including a sparkling pool with a hot tub, a fully-equipped gym, and a welcoming meeting room for residents. Opportunities like this are rare, so don’t miss your chance to claim this beautiful home and all it has to offer. Act now and step into your perfect lifestyle!
- Type:
- Condo
- Sq.Ft.:
- 983
- Status:
- Active
- Beds:
- 2
- Lot size:
- 0.02 Acres
- Year built:
- 1990
- Baths:
- 3.00
- MLS#:
- CRDW24228814
ADDITIONAL INFORMATION
Welcome to your dream starter home! This charming condo/townhome offers an incredible blend of comfort and convenience, situated in one of Ontario's most desirable neighborhoods. Enjoy effortless commuting with easy access to the 60 freeway, making your daily trips to work a breeze. Just steps away, you'll find Ontario Christian High School, renowned for its excellent education, perfect for families. Inside, this stunning two-story residence greets you with an expansive open living area, ideal for entertaining and relaxing. The spacious kitchen is amazing for your large family and you'll find a convenient washer and dryer on the first floor. Retreat to the second floor, where two generously sized primary bedrooms await, each featuring its own private restroom for added comfort and privacy. Outside, a delightful backyard patio provides plenty of space for outdoor gatherings and relaxation, while the attached one-car garage and an additional parking spot next to your unit add convenience. This private gated community boasts fantastic amenities, including a sparkling pool with a hot tub, a fully-equipped gym, and a welcoming meeting room for residents. Opportunities like this are rare, so don’t miss your chance to claim this beautiful home and all it has to offer. Act now and step
- Type:
- Condo
- Sq.Ft.:
- 1,280
- Status:
- Active
- Beds:
- 3
- Lot size:
- 0.03 Acres
- Year built:
- 1980
- Baths:
- 3.00
- MLS#:
- CRCV24228619
ADDITIONAL INFORMATION
Discover the perfect blend of comfort and convenience at 1111 W. Francis St #F in Ontario, CA. This spacious 3-bedroom, 2-bathroom condo spans 1,280 square feet and is designed for modern living. Recently upgraded, this well-maintained home features stylish finishes that add elegance to every room. The open-concept layout seamlessly connects the living, dining, and kitchen areas, making it perfect for entertaining or relaxing with family. Step outside to a sizable front patio—ideal for hosting gatherings, enjoying morning coffee, or providing a secure space for pets. The property also boasts a connected garage with direct access, offering both convenience and added security. Additional highlights include ample storage, natural light throughout, and a thoughtful floor plan that maximizes space. Situated in a desirable neighborhood, this condo places you within minutes of essential amenities such as supermarkets, top-rated schools, and a variety of restaurants. Quick access to major freeways ensures effortless commutes and weekend getaways. Experience the perfect balance of a quiet residential feel with the perks of urban living at your doorstep. Don't miss the chance to own this gem that combines modern upgrades, ample space, and an unbeatable location
Open House:
Saturday, 11/16 8:00-11:00PM
- Type:
- Condo
- Sq.Ft.:
- 1,296
- Status:
- Active
- Beds:
- 2
- Lot size:
- 0.02 Acres
- Year built:
- 1981
- Baths:
- 3.00
- MLS#:
- CRIV24215542
ADDITIONAL INFORMATION
Welcome to this wonderful condo with newer windows installed throughout. This spacious condo offers two spacious bedrooms, each with its own en suite bathroom, plus a convenient half bath on the main floor. The open layout features upgraded granite countertops, a laundry closet, one car garage, and an additional carport space. As you walk upstairs you will notice the beautiful new wood flooring and new carpet in both bedrooms. Enjoy being centrally located near shopping centers, markets, dining options, and easy access to the 60, 83, and 10 freeways. The Park Vista association includes great amenities like a pool, spa, picnic area, trash, and water services, all within beautifully maintained parklike grounds. Don’t miss this fantastic opportunity to make this yours!
- Type:
- Single Family
- Sq.Ft.:
- 1,320
- Status:
- Active
- Beds:
- 3
- Lot size:
- 0.17 Acres
- Year built:
- 1954
- Baths:
- 2.00
- MLS#:
- IV24228385
ADDITIONAL INFORMATION
Welcome to this charming, updated single-story home located in a prime Ontario neighborhood. This 3-bedroom, 2-bathroom residence offers a spacious 1,320 sq. ft. layout featuring a bright and open floor plan ideal for modern living and entertaining. The remodeled kitchen boasts a stylish island, updated appliances, and ample storage space, seamlessly connecting to the inviting living and dining areas. The cozy family room is enhanced by a warm fireplace, perfect for gathering. Situated on a generous 7,392 sq. ft. lot, the property includes an enclosed patio and a lush backyard with well-maintained landscaping, providing a private retreat for outdoor relaxation or entertaining. Additional highlights include a detached two-car garage and a large driveway with space for multiple vehicles. This home is ideally located near top-rated schools, vibrant shopping and dining options, and offers easy access to major freeways. With its desirable upgrades, move-in readiness, and central location, this property is a rare find and an excellent opportunity for any buyer! Don't miss your chance to make this house your home.

