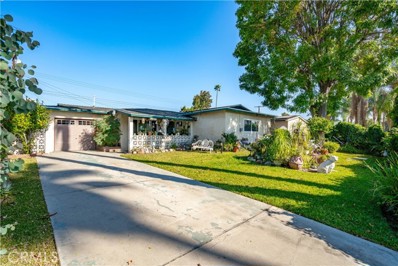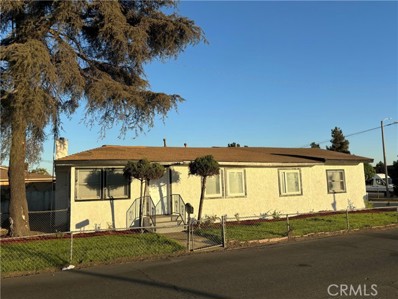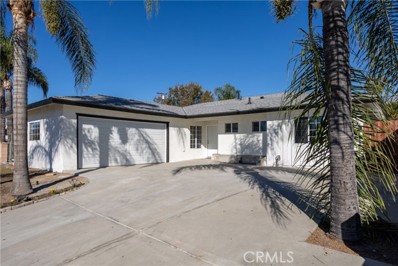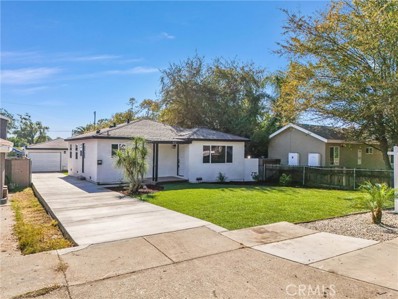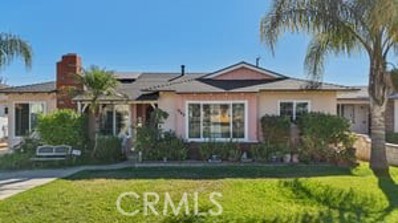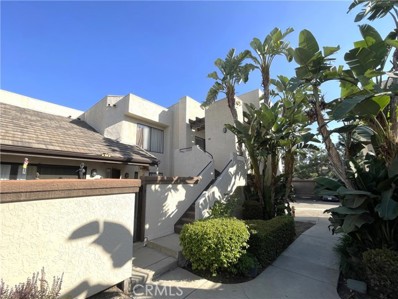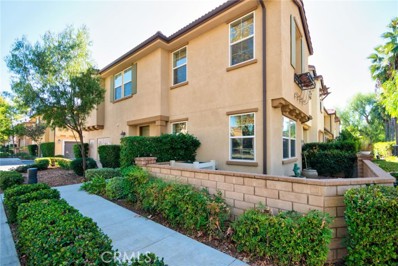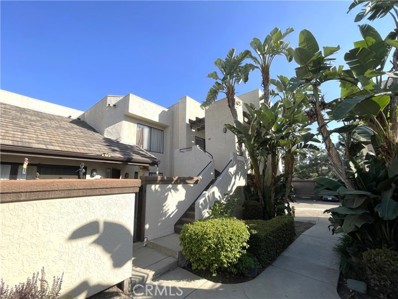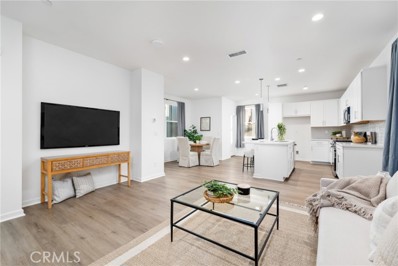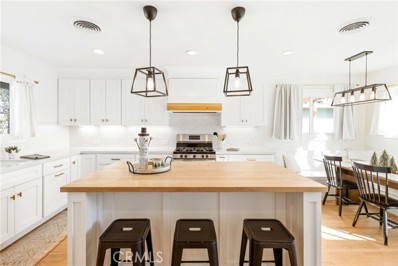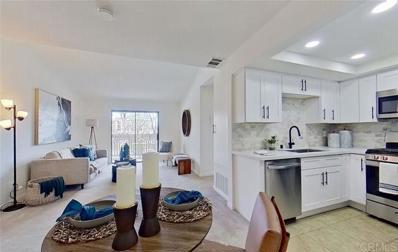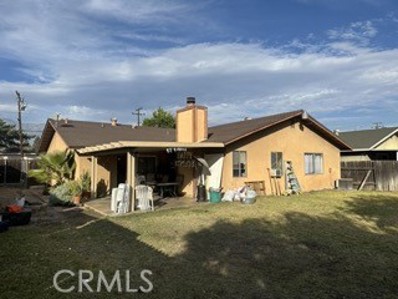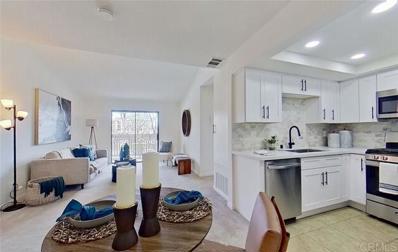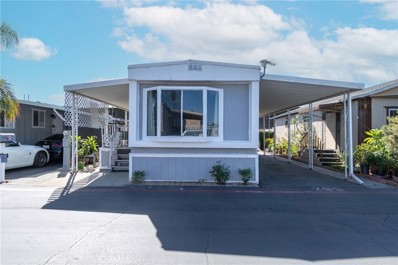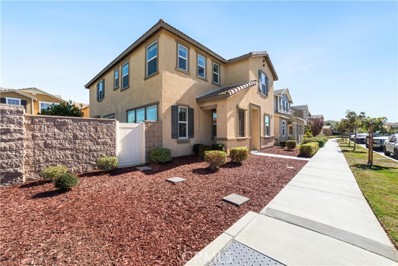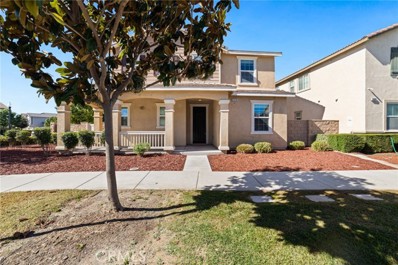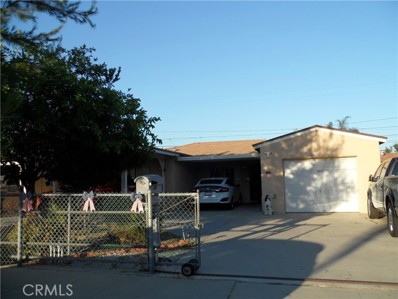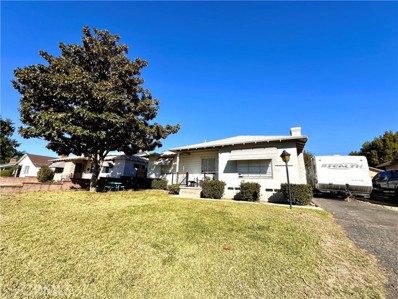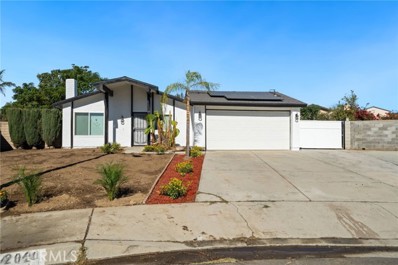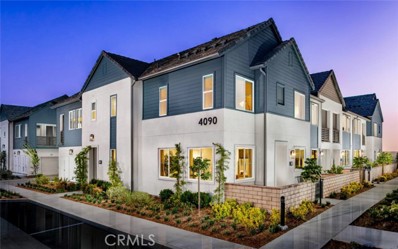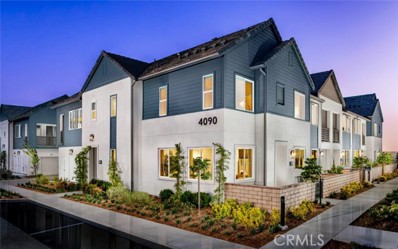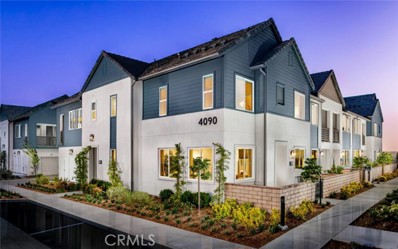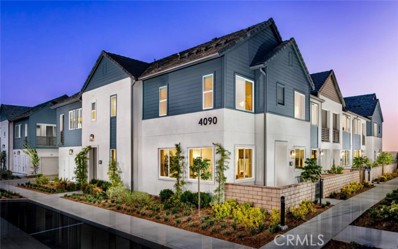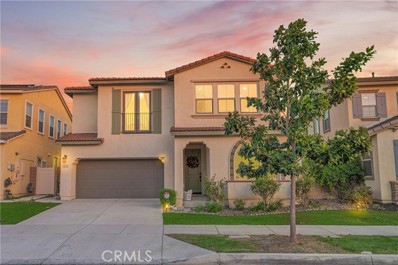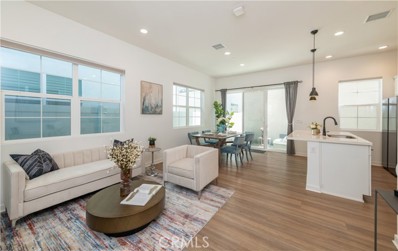Ontario CA Homes for Sale
- Type:
- Single Family
- Sq.Ft.:
- 1,278
- Status:
- NEW LISTING
- Beds:
- 3
- Lot size:
- 0.15 Acres
- Year built:
- 1955
- Baths:
- 2.00
- MLS#:
- CRCV24233986
ADDITIONAL INFORMATION
Welcome to 1508 W Flora St, Ontario, CA! This charming single-family home perfectly blends comfort, style, and functionality. Nestled in a peaceful neighborhood, this residence boasts 3 bedrooms and 2 bathrooms, ideal for families or those who appreciate space and modern living. The home has been well mainted and has alot of character. Step outside to a generously sized backyard, perfect for entertaining guests, gardening, or relaxing under the California sun. Additional features include energy-efficient windows, updated hvac and furnace. Conveniently located near local schools, shopping centers, parks, and major highways, this home offers both tranquility and easy access to the best that Ontario has to offer. Experience the perfect balance of modern living and classic charm at 1508 W Flora St — a must-see property ready to welcome you home!
- Type:
- Single Family
- Sq.Ft.:
- 1,800
- Status:
- NEW LISTING
- Beds:
- 4
- Lot size:
- 0.12 Acres
- Year built:
- 1920
- Baths:
- 2.00
- MLS#:
- CV24234402
ADDITIONAL INFORMATION
FHA, CONV, VA OK!! This is one of the CHEAPEST 4 bedroom homes in all of Ontario, BIG ENOUGH FOR 2 FAMILIES AT 1,800 SQ. FT. AND IT'S REMODELED!!! This house has it all. It has NEW Exterior Paint, NEW interior paint, NEW upgraded carpet, NEW wood laminate, NEW remodeled kitchen with NEW cabinets, NEW counter tops, NEW backsplash, NEW stainless steel stove, NEW microwave, NEW dishwasher, NEW remodeled bathrooms, NEW custom tiled showers, NEW vanity cabinets, New irrigation system in the front yard, central A/C and Heat, NEW interior texture, NEW electrical, NEW plumbing fixtures, NEW doors and moldings, NEW recessed lighting, and much more!! But hurry, this one won't last long!! This house is not for rent or lease. Don't fall for scams from people pretending to be the owners
- Type:
- Single Family
- Sq.Ft.:
- 1,799
- Status:
- NEW LISTING
- Beds:
- 4
- Lot size:
- 0.17 Acres
- Year built:
- 1961
- Baths:
- 2.00
- MLS#:
- CV24234347
ADDITIONAL INFORMATION
***Charming Remodeled Single-Story Home in Ontario***Welcome to your dream home located in the desirable north side of Ontario! This beautifully remodeled single-story house boasts four spacious bedrooms and two modern bathrooms, providing ample space for families or those who enjoy entertaining guests. With its inviting open floor plan, the living areas are bathed in natural light, creating a warm and welcoming atmosphere. Upon entering, you'll be greeted by an open floor plan filled with natural light and new plank flooring throughout. The freshly painted interior creates a warm atmosphere. The standout feature is the modern kitchen, equipped with sleek quartz countertops, a stylish backsplash, and brand-new appliances, making it perfect for any home chef. Each bedroom is generously sized with ample closet space, while the remodeled bathrooms boast contemporary finishes, new faucets, and stylish vanities. The home’s exterior has been recently updated with fresh paint, new energy-efficient windows, and sliding doors. The backyard offers a nice patio, ideal for outdoor dining and relaxation in a spacious, private setting. With a two-car garage and space for two additional vehicles in the driveway, parking is convenient for family and guests. A new roof provides peace of mind for years to come. This remodeled home blends modern updates with classic charm, making it the perfect place to create lasting memories. Don’t miss your chance to make it yours!
$685,000
812 E F Street Ontario, CA 91764
Open House:
Saturday, 11/16 8:00-11:00PM
- Type:
- Single Family
- Sq.Ft.:
- 1,148
- Status:
- NEW LISTING
- Beds:
- 3
- Lot size:
- 0.18 Acres
- Year built:
- 1948
- Baths:
- 2.00
- MLS#:
- CRTR24234296
ADDITIONAL INFORMATION
Welcome to this charming, updated single-story home located in a prime Ontario neighborhood. This 3-bedroom, 2-bathroom residence offers a spacious 1,148 sqft. layout featuring a bright and open floor plan ideal for modern living and entertaining. The remodeled kitchen boasts a stylish island, updated appliances, and ample storage space, seamlessly connecting to the inviting living and dining areas. The cozy family room is Perfect for family gatherings! Situated on a generous 7,788 sq. ft. lot, the property includes a lush backyard with well-maintained landscaping, providing a private retreat for outdoor relaxation or entertaining. Additional highlights include a large 1 car garage that has a storage room connected to it that could easily be converted to an adu and a large driveway with space for multiple vehicles. This home is ideally located near top-rated schools, vibrant shopping and dining options, and offers easy access to major freeways. With its desirable upgrades, move-in readiness, and central location, this property is a rare find and an excellent opportunity for any buyer! Don't miss your chance to make this house your home.
- Type:
- Single Family
- Sq.Ft.:
- 1,542
- Status:
- NEW LISTING
- Beds:
- 3
- Lot size:
- 0.19 Acres
- Year built:
- 1957
- Baths:
- 2.00
- MLS#:
- CV24232122
ADDITIONAL INFORMATION
Discover this beautifully maintained home in one of Ontario’s most sought-after neighborhoods. With 3 spacious bedrooms plus an additional office or guest room complete with built-in shelves, and 2 full bathrooms, this property is designed for comfortable family living. Interior Highlights: • Welcoming Living Spaces: Relax in the cozy living room featuring a fireplace, perfect for gathering with loved ones. The adjacent formal dining room has a sliding glass door that opens to an inviting deck, seamlessly blending indoor and outdoor living. • Versatile Layout: The extra room provides a flexible space ideal as a home office, guest room, or hobby area. Outdoor Appeal: Step into your backyard oasis, where you can entertain guests or unwind surrounded by lush fruit trees, including lemon, avocado, and guava. The deck and garden make this outdoor space an ideal spot for family gatherings, barbecues, or simply relaxing. Additional Features: • Solar System: Enjoy energy savings with the home’s solar system, providing an eco-friendly power solution. • A spacious two-car garage offers ample storage and parking and is located down a long driveway to the rear of the property. Prime Location: Located close to excellent schools, grocery stores, restaurants, a movie theater, and with easy access to the 10 freeway, this home places you right in the heart of convenience. This wonderful home won’t last long! Schedule a tour today and see for yourself why 945 West Bonnie Brae Court is the perfect place to call home
- Type:
- Condo
- Sq.Ft.:
- 752
- Status:
- NEW LISTING
- Beds:
- 2
- Lot size:
- 0.05 Acres
- Year built:
- 1985
- Baths:
- 1.00
- MLS#:
- WS24233763
ADDITIONAL INFORMATION
Welcome home to this cozy 2-bedroom, 1-bathroom condo with a private entry and a lovely patio, ideal for BBQs and gatherings with family and friends. Located in a peaceful gated community, this condo offers both comfort and convenience. Key Features: Upgraded Interior: High ceilings and beautiful finishes throughout, including a sleek kitchen with granite countertops. In-Unit Laundry: Enjoy the convenience of your own washer & dryer. Climate Control: Stay comfortable year-round with central A/C & heating. Dual Pane Windows: Energy-efficient windows throughout the home. Assigned Parking: One garage space and one carport space for your convenience. Community Amenities: Lush green spaces perfect for relaxation or p pets walking. Sparkling pool for refreshing swims during the warmer months. Gated Community for added security and peace of mind. Great Location: Easy access to Freeway 10 for commuting and convenience. Close to shopping, dining, and entertainment options. This is the perfect place to call home – whether you're relaxing inside or enjoying the outdoor space. Don't miss out on this fantastic opportunity!
$688,800
2970 Via Fiano Ontario, CA 91764
- Type:
- Townhouse
- Sq.Ft.:
- 1,749
- Status:
- NEW LISTING
- Beds:
- 3
- Lot size:
- 0.03 Acres
- Year built:
- 2017
- Baths:
- 3.00
- MLS#:
- TR24233704
ADDITIONAL INFORMATION
This previous model home with $70K original upgrade is conveniently located in the gated Parkside Ontario Community. The end unit home situated on the best location in the community boasts 3 spacious bedrooms & 2.5 bathrooms with custom window screens throughout. 1.1% property tax for this 2017 built home is an added benefit along with bright & open floor plan, within close distance to shopping such as Ontario Mills, and many other amenities. Great chance to own the beautiful home your next nestle!
- Type:
- Condo
- Sq.Ft.:
- 752
- Status:
- NEW LISTING
- Beds:
- 2
- Lot size:
- 0.05 Acres
- Year built:
- 1985
- Baths:
- 1.00
- MLS#:
- CRWS24233763
ADDITIONAL INFORMATION
Welcome home to this cozy 2-bedroom, 1-bathroom condo with a private entry and a lovely patio, ideal for BBQs and gatherings with family and friends. Located in a peaceful gated community, this condo offers both comfort and convenience. Key Features: Upgraded Interior: High ceilings and beautiful finishes throughout, including a sleek kitchen with granite countertops. In-Unit Laundry: Enjoy the convenience of your own washer & dryer. Climate Control: Stay comfortable year-round with central A/C & heating. Dual Pane Windows: Energy-efficient windows throughout the home. Assigned Parking: One garage space and one carport space for your convenience. Community Amenities: Lush green spaces perfect for relaxation or p pets walking. Sparkling pool for refreshing swims during the warmer months. Gated Community for added security and peace of mind. Great Location: Easy access to Freeway 10 for commuting and convenience. Close to shopping, dining, and entertainment options. This is the perfect place to call home – whether you're relaxing inside or enjoying the outdoor space. Don't miss out on this fantastic opportunity!
$678,888
4433 Grant Paseo Ontario, CA 91762
- Type:
- Condo
- Sq.Ft.:
- 1,550
- Status:
- NEW LISTING
- Beds:
- 3
- Year built:
- 2022
- Baths:
- 3.00
- MLS#:
- OC24231482
ADDITIONAL INFORMATION
Welcome to Nuvo Parkside in Ontario Ranch, a newly developed gated community by The New Home Company that represents modern living at its finest. Each residence has been thoughtfully designed to include functional floor plans, smart home technologies and low maintenance living. The community features state-of-the-art amenities like a gym, Olympic sized pool, heated spa, playground, outdoor eating areas, fire pits, electric charging stations and more. The home was built at the end of 2022, has 1,550 square feet of living space and features 3 bedrooms and 3 bathrooms. Interior highlights include vinyl and carpet flooring, quartz countertops, shaker style cabinetry throughout, recessed lighting, dual pane windows and indoor laundry with washer and dryer are included. There is a 2-car attached garage, tankless water heater and fully owned solar.
- Type:
- Single Family
- Sq.Ft.:
- 1,397
- Status:
- NEW LISTING
- Beds:
- 3
- Lot size:
- 0.19 Acres
- Year built:
- 1956
- Baths:
- 2.00
- MLS#:
- CV24232926
ADDITIONAL INFORMATION
Welcome to this beautifully remodeled 3-bedroom, 2-bathroom home that offers both modern amenities and timeless charm! Step into a spacious, light-filled living area with hardwood floors, anchored by a cozy fireplace featuring a hidden cabinet in the mantle. The large bay window in the living room provides an expansive mountain view, adding to the home's inviting atmosphere. The heart of the home is the fully remodeled kitchen, featuring brand new cabinets, pendant lighting, and a generous island with seating for three. Enjoy top-of-the-line stainless steel appliances, including a refrigerator, stove, microwave, dishwasher, and even a washer and dryer, all included for your convenience. Just off the kitchen, a charming Dutch door opens to the backyard, creating an ideal indoor-outdoor flow for entertaining and relaxation. The primary suite is a true retreat, boasting a custom closet and a luxurious en-suite bathroom with dual sinks and a spacious walk-in shower. The secondary bedroom opens to the patio through a sliding glass door, providing direct access to the sprawling backyard with lush green grass, young privacy shrubs, and block walls for extra seclusion. A decorative driveway gate is thoughtfully placed for easy trash can access. Additional highlights include newer HVAC, fresh paint, double-pane windows throughout, ceiling fan in the living room, mirror closet doors in the third bedroom, an inside laundry room with custom cabinets, and all-new Apex plumbing. The detached two-car garage and long driveway provide ample parking and storage space. This home’s prime location offers quick access to the 10 freeway and is close to local shopping. Whether you're relaxing by the fireplace or hosting a barbecue in the backyard, this home offers the perfect blend of comfort, style, and convenience.
- Type:
- Condo
- Sq.Ft.:
- 880
- Status:
- NEW LISTING
- Beds:
- 2
- Lot size:
- 0.02 Acres
- Year built:
- 1988
- Baths:
- 2.00
- MLS#:
- NDP2409930
ADDITIONAL INFORMATION
Light, bright and very spacious unit within this beautiful maintained woodsy community. This fully renovated unit has two large bedrooms, each with two closets, ceiling fans and blackout shades, and two bathrooms. Adorable kitchen with quartz countertops and new appliances including refrigerator and washer/dryer too! New AC system. The common area is large and leads to a spacious balcony for outdoor time. The community is gated, and provides pool, spa, playgrounds and tennis court. Conveniently located to all area provides. Very rarely does a 2/2 come on market! Super stable and desirable community.
$519,000
1566 E 5th Street Ontario, CA 91764
Open House:
Saturday, 11/16
- Type:
- Single Family
- Sq.Ft.:
- 1,373
- Status:
- NEW LISTING
- Beds:
- 3
- Lot size:
- 0.16 Acres
- Year built:
- 1980
- Baths:
- 2.00
- MLS#:
- CRPW24232293
ADDITIONAL INFORMATION
Investors!!! This home has a notice of default! Enough room for potential ADU. Located near shopping centers and easy access to the 10 fwy, in a very charming neighborhood! Don't miss out, this property wont last!
- Type:
- Condo
- Sq.Ft.:
- 880
- Status:
- NEW LISTING
- Beds:
- 2
- Lot size:
- 0.02 Acres
- Year built:
- 1988
- Baths:
- 2.00
- MLS#:
- CRNDP2409930
ADDITIONAL INFORMATION
Light, bright and very spacious unit within this beautiful maintained woodsy community. This fully renovated unit has two large bedrooms, each with two closets, ceiling fans and blackout shades, and two bathrooms. Adorable kitchen with quartz countertops and new appliances including refrigerator and washer/dryer too! New AC system. The common area is large and leads to a spacious balcony for outdoor time. The community is gated, and provides pool, spa, playgrounds and tennis court. Conveniently located to all area provides. Very rarely does a 2/2 come on market! Super stable and desirable community.
- Type:
- Manufactured/Mobile Home
- Sq.Ft.:
- 720
- Status:
- NEW LISTING
- Beds:
- 2
- Year built:
- 1978
- Baths:
- 1.00
- MLS#:
- CV24231761
ADDITIONAL INFORMATION
This beautiful home is nestled within the Samoa Village II Mobile Home Estate, boasting amenities such as a clubhouse with pool tables, swimming pool, spa, and laundry facilities. As you park, notice the covered front porch area, perfect for relaxation or entertaining. Upon entry, you're greeted by a beautiful kitchen ideally located overlooking the family room. Included with the home are a hooded microwave, stove, and refrigerator, easing your transition into this new space. Both the primary and secondary bedrooms, as well as the full bathroom you will find as you venture down the hallway. The laundry is conveniently located within its own area of the bathroom. The yard is privately fenced and includes a sturdy shed for storage and a pretty deep running carport. Conveniently located near the 10 freeway, Ontario International Airport, hospitals, as well as various shopping and dining options.
Open House:
Sunday, 11/17 10:00-2:00PM
- Type:
- Single Family
- Sq.Ft.:
- 2,479
- Status:
- NEW LISTING
- Beds:
- 5
- Lot size:
- 0.09 Acres
- Year built:
- 2015
- Baths:
- 3.00
- MLS#:
- PW24231731
ADDITIONAL INFORMATION
Gorgeous home in a highly desirable Park Place Community! This 2,479 sqft 5 bedroom, 3 bathrooms. The main level has one bedroom and a full size bathroom. The second floor includes four bedrooms, large loft/game room! You will love the open floor plan that is perfect for entertaining! And a laundry room with a side-by-side washer/dryer hookup. The primary bedroom has wall-to-wall windows that bring in tons of natural light. It also includes a walk-in closet, an en-suite bathroom with dual vanities, a large bath tub and separate shower. An attached two- car garage includes plenty of storage space and a thankless water heater. This home is close to celebration park and Resort Style living with a full gym, community pools, tennis court, and children's play areas among the many amenities available
Open House:
Saturday, 11/16 10:00-2:00PM
- Type:
- Single Family
- Sq.Ft.:
- 2,336
- Status:
- NEW LISTING
- Beds:
- 5
- Lot size:
- 0.1 Acres
- Year built:
- 2015
- Baths:
- 3.00
- MLS#:
- PW24231701
ADDITIONAL INFORMATION
Welcome to resort style living in the highly desirable Park Place Community located near great shopping, fine dining, schools and entertainment. This 2336 sqft 5 Bedrooms and 3 Bathrooms house includes newly upgrade vinyl plank flooring and new paint, carpet. The main level has one bedroom and a full size bathroom. The second floor includes four bedroom, and a laundry room with a side-by-side washer/dryer hookup. The primary bedroom has wall-to-wall windows that bring in tons of natural light. It also includes a walk-in closet, an en-suite bathroom with dual vanities, a large bath tub and separate shower. An attached two- car garage includes plenty of storage space and a tankless water heater. This home is close to celebration park and Resort Style living with a full gym, community pools , tennis court, and children's play areas among the many amenities available
- Type:
- Single Family
- Sq.Ft.:
- 1,858
- Status:
- NEW LISTING
- Beds:
- 4
- Lot size:
- 0.14 Acres
- Year built:
- 1953
- Baths:
- 3.00
- MLS#:
- CV24231655
ADDITIONAL INFORMATION
Beautiful 4 Bed and 2 Bath close of Shopping Centers and Freeways......
$680,000
553 5th Street Ontario, CA 91764
Open House:
Saturday, 11/16 10:00-2:00PM
- Type:
- Single Family
- Sq.Ft.:
- 1,147
- Status:
- NEW LISTING
- Beds:
- 3
- Lot size:
- 0.17 Acres
- Year built:
- 1950
- Baths:
- 2.00
- MLS#:
- IG24231450
ADDITIONAL INFORMATION
Great open floor with lots of natural lighting in a very friendly family oriented neighborhood, 3 bedrooms and 2 bathrooms perfect for a growing family; lot is big enough to get your own ADU ( ready to be built).
Open House:
Saturday, 11/16 9:00-1:00AM
- Type:
- Single Family
- Sq.Ft.:
- 1,225
- Status:
- NEW LISTING
- Beds:
- 4
- Lot size:
- 0.24 Acres
- Year built:
- 1976
- Baths:
- 2.00
- MLS#:
- CROC24229000
ADDITIONAL INFORMATION
Welcome to this beautiful single-story home tucked away on a peaceful cul-de-sac! This spacious residence features 4 bedrooms and 2 bathrooms, including a bright and inviting living room with a cozy fireplace. The master bedroom comes with its own private bath, complemented by three additional well-sized bedrooms. Step outside to a large backyard, ideal for entertaining and outdoor gatherings. Recent upgrades include a new roof, fresh exterior paint, updated electrical fixtures, and new appliances. With a two-car garage and a solar lease averaging around $120 monthly based on prior usage, this home is energy-efficient and ready for you to move in. Located in a welcoming neighborhood near shopping centers, schools, and the 60 Freeway, you’ll enjoy both convenience and tranquility. This could be the perfect home you've been looking for—schedule your showing today!
ADDITIONAL INFORMATION
Discover your dream home in this BRAND NEW townhome nestled within the award-winning community of New Haven in Ontario Ranch. This exquisite Residence at Row Plan 4, HS 96 - 4104 S Wildflax Paseo #96 Ontario, 91761, awaits your arrival this Spring 2025. Begin your journey with a private entry patio that leads into a welcoming first-floor great room, dining area, and a gourmet kitchen—ideal for entertaining and family gatherings. The kitchen is a chef's paradise, boasting an oversized island, a spacious pantry, wood-stained cabinets, quartz countertops, a designer-selected tile backsplash, and a stainless steel Whirlpool appliance package. Fully upgraded, it's perfect for crafting culinary delights. Retreat to your primary bedroom's charming covered patio—a tranquil oasis for relaxation. All bedrooms feature expansive walk-in closets, ensuring ample storage space. Luxurious finishes continue throughout with wood luxury plank vinyl flooring on the first floor, plush upgraded carpet in all bedrooms and stairs, and upgraded tile in the bathrooms and second-floor laundry room. Experience the benefits of buying brand new: a builder warranty, energy efficiency, and included smart home features. This home is perfectly located with easy access to shopping, new schools, Southern California’s major freeways, and Ontario International Airport. New Haven residents enjoy resort-style amenities, including two indoor clubhouses, open-air clubhouses, six sparkling swimming pools, three jacuzzis, a kids' splash zone, pickleball and basketball courts, BBQ pavilions, firepits, playgrounds with a zipline, and more! An on-site lifestyle director ensures a vibrant community atmosphere. Plus, you're just steps from New Haven Marketplace, where you can indulge in restaurants, a brewery, yoga, and shopping. Make homeownership a reality in this exceptional community. Your new life at New Haven awaits!
ADDITIONAL INFORMATION
Discover your dream home in this BRAND NEW townhome nestled within the award-winning community of New Haven in Ontario Ranch. This exquisite residence at Row Plan 1, HS 1 - 4104 S Wildflax Paseo, #98, Ontario, 91761, awaits your arrival in Nov/Dec 2024. Begin your journey with a private entry that leads into a welcoming first-floor foyer. Experience luxury living with an upstairs great room, a gourmet kitchen complete with a pantry, laundry and a primary bedroom with bathroom. The kitchen boasts wood-stained cabinets, quartz countertops, a designer-selected tile backsplash, and a premium stainless steel Whirlpool appliance package. Every detail has been fully upgraded for a truly exceptional home. Live the benefits of buying brand new: a builder warranty, energy efficiency, and included smart home features. This home is perfectly located with easy access to shopping, new schools, Southern California’s major freeways, and Ontario International Airport. New Haven residents enjoy resort-style amenities, including two indoor clubhouses, open-air clubhouses, six sparkling swimming pools, three jacuzzis, a kids' splash zone, pickleball and basketball courts, BBQ pavilions, firepits, playgrounds with a zipline, and more! An on-site lifestyle director ensures a vibrant community atmosphere. Plus, you're just steps from New Haven Marketplace, where you can indulge in restaurants, a brewery, yoga, and shopping. Special financing is available for this home! Make homeownership a reality in this exceptional community. Your new life at New Haven awaits! Home will be ready in Spring 2025.
ADDITIONAL INFORMATION
Discover your dream home in this BRAND NEW townhome nestled within the award-winning community of New Haven in Ontario Ranch. This exquisite Residence at Row Plan 4, HS 96 - 4104 S Wildflax Paseo #96 Ontario, 91761, awaits your arrival this Spring 2025. Begin your journey with a private entry patio that leads into a welcoming first-floor great room, dining area, and a gourmet kitchen—ideal for entertaining and family gatherings. The kitchen is a chef's paradise, boasting an oversized island, a spacious pantry, wood-stained cabinets, quartz countertops, a designer-selected tile backsplash, and a stainless steel Whirlpool appliance package. Fully upgraded, it's perfect for crafting culinary delights. Retreat to your primary bedroom's charming covered patio—a tranquil oasis for relaxation. All bedrooms feature expansive walk-in closets, ensuring ample storage space. Luxurious finishes continue throughout with wood luxury plank vinyl flooring on the first floor, plush upgraded carpet in all bedrooms and stairs, and upgraded tile in the bathrooms and second-floor laundry room. Experience the benefits of buying brand new: a builder warranty, energy efficiency, and included smart home features. This home is perfectly located with easy access to shopping, new schools, Southern Califo
ADDITIONAL INFORMATION
Discover your dream home in this BRAND NEW townhome nestled within the award-winning community of New Haven in Ontario Ranch. This exquisite residence at Row Plan 1, HS 1 - 4104 S Wildflax Paseo, #98, Ontario, 91761, awaits your arrival in Nov/Dec 2024. Begin your journey with a private entry that leads into a welcoming first-floor foyer. Experience luxury living with an upstairs great room, a gourmet kitchen complete with a pantry, laundry and a primary bedroom with bathroom. The kitchen boasts wood-stained cabinets, quartz countertops, a designer-selected tile backsplash, and a premium stainless steel Whirlpool appliance package. Every detail has been fully upgraded for a truly exceptional home. Live the benefits of buying brand new: a builder warranty, energy efficiency, and included smart home features. This home is perfectly located with easy access to shopping, new schools, Southern California’s major freeways, and Ontario International Airport. New Haven residents enjoy resort-style amenities, including two indoor clubhouses, open-air clubhouses, six sparkling swimming pools, three jacuzzis, a kids' splash zone, pickleball and basketball courts, BBQ pavilions, firepits, playgrounds with a zipline, and more! An on-site lifestyle director ensures a vibrant community atmosp
- Type:
- Single Family
- Sq.Ft.:
- 2,678
- Status:
- NEW LISTING
- Beds:
- 4
- Lot size:
- 0.09 Acres
- Year built:
- 2015
- Baths:
- 3.00
- MLS#:
- TR24230806
ADDITIONAL INFORMATION
Nestled within the desirable Tri-Pointe Park Place community, this home offers a blend of comfort, style, and convenience. With its spacious floor plan, well-appointed features, and prime location, this property is sure to exceed your expectations. Inside, you'll find four bedrooms with ample closet space and three bathrooms ensuring convenience for everyone (1 bedroom / 1 bathroom in downstairs ). The open-concept living area creates a seamless flow between the living room, dining area, and kitchen, perfect for entertaining or family time. The modern kitchen is equipped with stainless steel appliances, a large center island, and plenty of counter space. Step outside to discover a large backyard offering a private oasis for outdoor gatherings, gardening, or simply enjoying the fresh air. A two-car garage provides secure parking and extra storage space. Tri-Pointe Park Place offers residents resort-style living with fantastic amenities including, parks, a fitness center, and recreation rooms perfect for gatherings with friends and neighbors. This is an exceptional opportunity to own a beautiful home in a community designed for an active and social lifestyle.
$718,888
4551 Grant Paseo Ontario, CA 91762
Open House:
Saturday, 11/16 10:00-2:00PM
- Type:
- Condo
- Sq.Ft.:
- 1,475
- Status:
- NEW LISTING
- Beds:
- 3
- Year built:
- 2022
- Baths:
- 3.00
- MLS#:
- OC24230641
ADDITIONAL INFORMATION
PAID OFF SOLAR PANELS! GATED COMMUNITY! HIGH CEILINGS! Step into modern luxury with this breathtaking 3-bedroom, 2.5-bathroom home, set on a spacious prime end-unit lot and flooded with natural lights. Built at the close of 2022, this stunning property was well taken care of and offers the perfect combination of style, comfort, and functionality. As you enter, you're greeted by sleek luxury vinyl flooring that flows effortlessly through the main level and wet areas upstairs, creating a seamless flow throughout. The chef-inspired kitchen is a true highlight, with gleaming white quartz countertops, custom white shaker cabinets, and a striking tiled backsplash. The expansive kitchen island offers both ample prep space and additional storage, while top-of-the-line stainless steel appliances—including a French door refrigerator—make cooking a joy. A stackable washer and dryer add convenience and efficiency. The master suite is a tranquil retreat, complete with a walk-in shower, dual sinks, a spacious walk-in closet, and a private toilet room for added privacy. Outside, a beautifully landscaped backyard awaits, along with a thoughtfully designed side yard featuring turf and concrete areas, ideal for both relaxation and entertaining. Additional standout features include a Tesla charging port, a Brilliant Smart Home Control System, a Ring Doorbell Camera, and paid-off solar panels, offering energy savings and sustainable living. The vibrant Nuvo Parkside Community provides unparalleled amenities, from a fully equipped gym to an Olympic-sized pool, spa, dog parks, BBQ grill, fire pits, showers, full bathrooms, quiet room for work, an event hall, electric charging stations, and more. Whether you're working out, relaxing by the pool, or enjoying a BBQ with friends, this community has something for everyone. Experience the perfect fusion of modern living and community comfort—welcome to your new home at Nuvo Parkside Gate.

Ontario Real Estate
The median home value in Ontario, CA is $629,326. This is higher than the county median home value of $522,500. The national median home value is $338,100. The average price of homes sold in Ontario, CA is $629,326. Approximately 53.14% of Ontario homes are owned, compared to 42.82% rented, while 4.04% are vacant. Ontario real estate listings include condos, townhomes, and single family homes for sale. Commercial properties are also available. If you see a property you’re interested in, contact a Ontario real estate agent to arrange a tour today!
Ontario, California has a population of 175,223. Ontario is less family-centric than the surrounding county with 33.84% of the households containing married families with children. The county average for households married with children is 33.94%.
The median household income in Ontario, California is $71,908. The median household income for the surrounding county is $70,287 compared to the national median of $69,021. The median age of people living in Ontario is 32.6 years.
Ontario Weather
The average high temperature in July is 91.9 degrees, with an average low temperature in January of 42.6 degrees. The average rainfall is approximately 15.7 inches per year, with 0 inches of snow per year.
