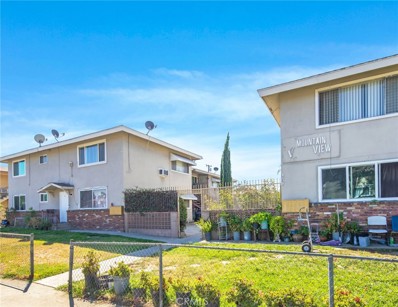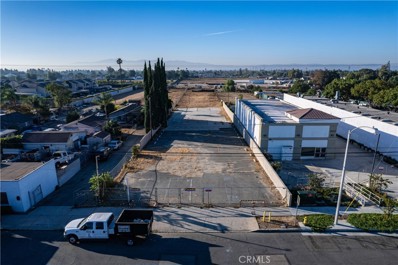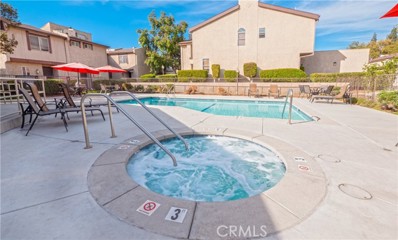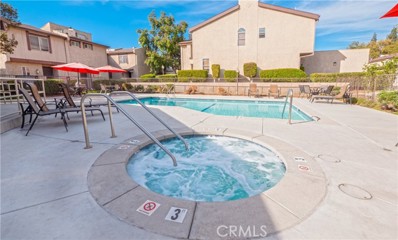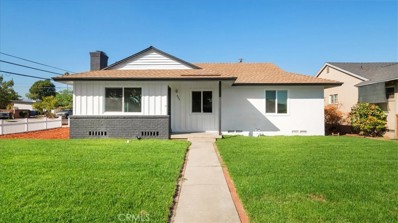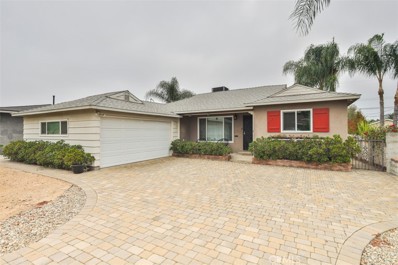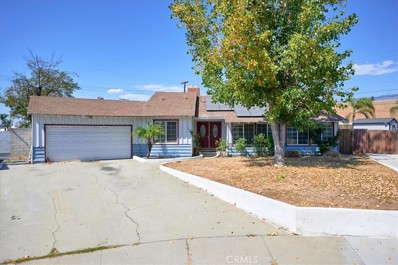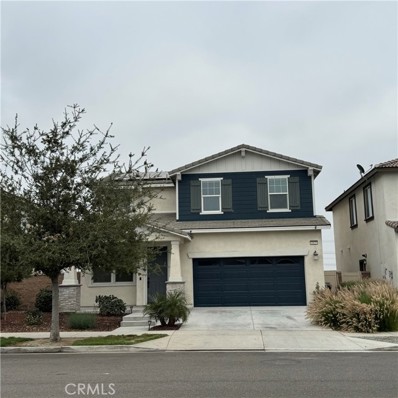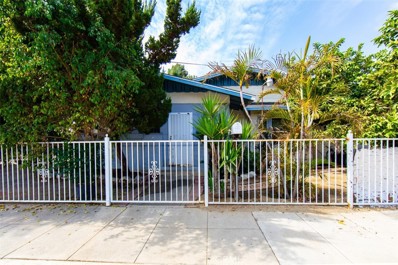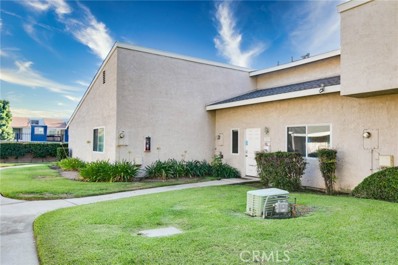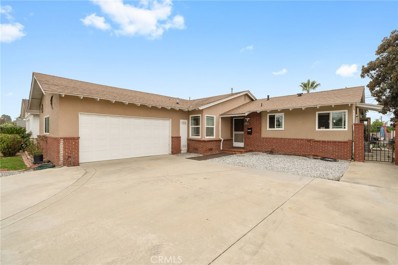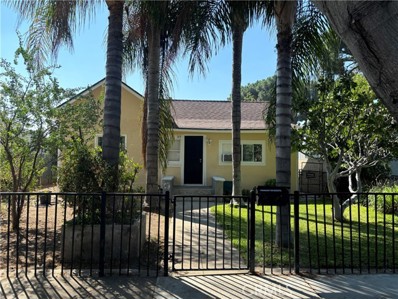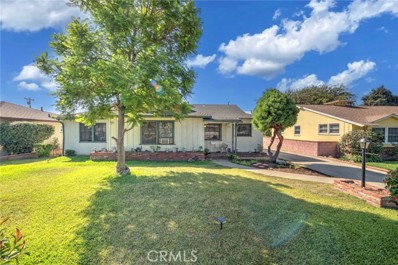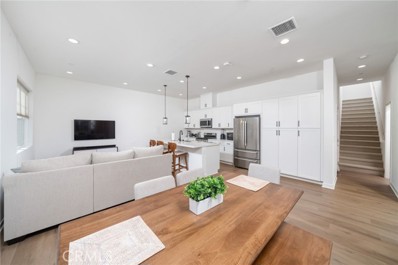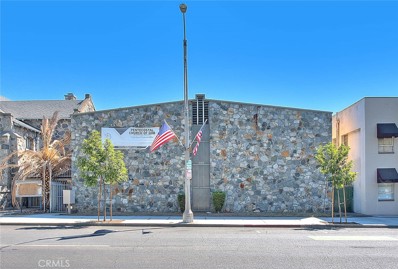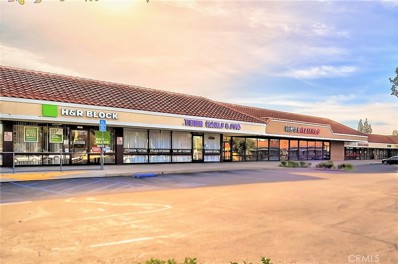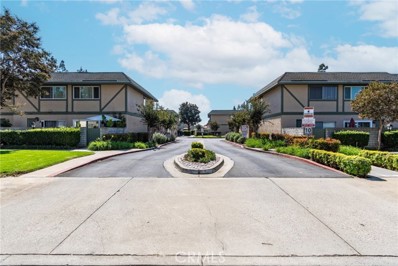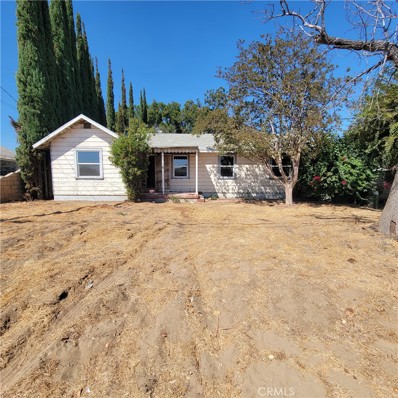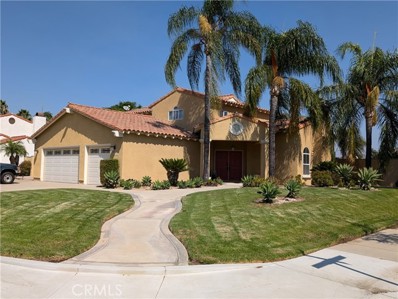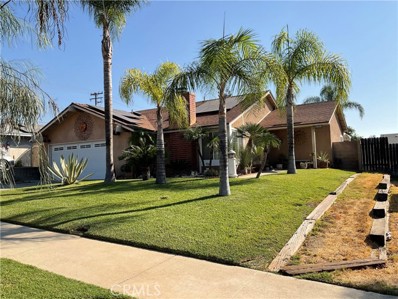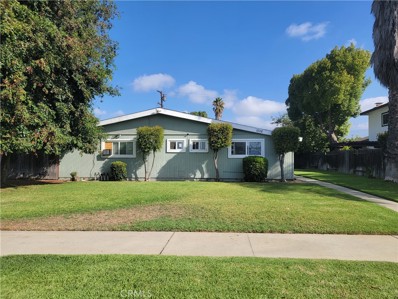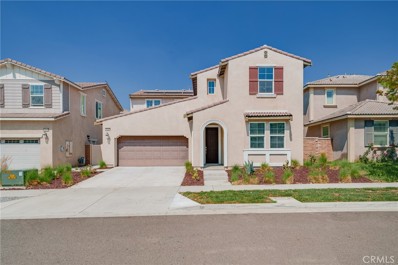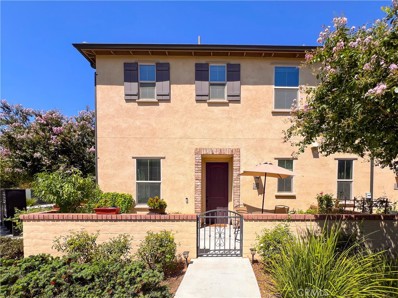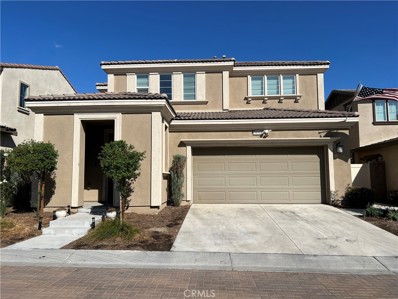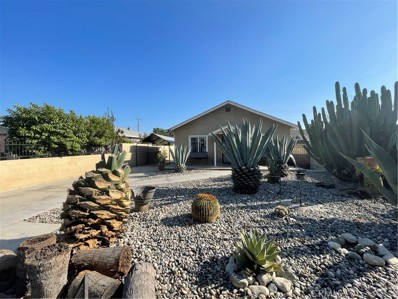Ontario CA Homes for Rent
$2,800,000
1027 E Street Ontario, CA 91762
- Type:
- Apartment
- Sq.Ft.:
- 11,044
- Status:
- Active
- Beds:
- n/a
- Lot size:
- 0.39 Acres
- Year built:
- 1961
- Baths:
- MLS#:
- CV24214918
ADDITIONAL INFORMATION
We are proud to present the Mountain View Apartments, a 12- Unit multifamily property, located at 1027 W E Street in the City of Ontario. The Mountain View Apartments is an excellent investment opportunity situated on the corner of N Palmetto Avenue and West E Street. Mountain View Apartments is located in Ontario, a high-demand market with a rapidly growing population. Tenant’s benefits from unparalleled convenience and accessibility to major retailers like Walmart, Costco, Raising Canes, Target, and a variety of restaurants, malls, parks, banks, and fitness centers nearby as well as essential services like Kaiser Permanente Medical Center. Within a 10-mile radius, are popular attractions like Victoria Gardens, Top Golf, Toyota Arena, and Claremont Village. The property is also located within a 25-mile radius of several notable SoCal attractions in San Gabriel Valley, Anaheim, and Riverside. Mountain View Apartments, a 12-unit complex, offers all 2B/1B units for a total of ±11,044 square feet of living space on a ±17,001 square foot lot. Convenient parking is provided for all residents with 12 carports. Recent upgrades include a new roof, exterior renovations, and termite treatment. Over half of the units feature modern interiors with granite countertops, wood flooring in the living rooms, and tile flooring in the bathrooms and kitchens. The average unit size is 920 square feet. Mountain View Apartments offers a stable and profitable investment opportunity with 58% rental growth potential to achieve market rents. Whether you’re a first-time investor, seasoned professional, or seeking a 1031 exchange, Mountain View Apartments presents a lucrative investment choice and valuable long-term asset.
- Type:
- Land
- Sq.Ft.:
- n/a
- Status:
- Active
- Beds:
- n/a
- Lot size:
- 0.62 Acres
- Baths:
- MLS#:
- HD24214492
ADDITIONAL INFORMATION
Unlock the potential of this fantastic multi-family vacant lot in Ontario, California! Spanning approximately 26,944 SF across two contiguous lots (APNs 1011-361-10-0000 & 1011-361-11-0000), this prime parcel is zoned for High Density Residential (HDR) development. Located with easy access to both the I-10 and CA-60 freeways, plus just minutes from Ontario International Airport, this is a golden opportunity for builders and savvy investors alike. Don't miss your chance to shape the future.
- Type:
- Single Family
- Sq.Ft.:
- 1,156
- Status:
- Active
- Beds:
- 2
- Lot size:
- 0.03 Acres
- Year built:
- 1985
- Baths:
- 3.00
- MLS#:
- CROC24212464
ADDITIONAL INFORMATION
Charming 2-Bedroom Condo in Ontario's Desirable Community, NEWER windows! A NEW AC & Water Heater units. The HOA - Park Francis - is gated with a pool and spa. Water & Trash is included in the HOA dues. Welcome to 1710 South Mountain Avenue Unit 39, a beautifully maintained 2-bedroom, 2-bathroom condo in the heart of Ontario, California. This inviting home offers a perfect blend of comfort and convenience, making it an ideal retreat for first-time buyers, families, or investors. As you step inside, you'll be greeted by an open-concept living area that boasts natural light and a warm ambiance. The spacious living room flows seamlessly into the dining area, perfect for entertaining friends and family. The well-appointed kitchen features modern appliances, ample cabinet space, and a breakfast bar for casual dining. Both bedrooms are generously sized, providing plenty of room for relaxation and personalization. The master suite includes an en-suite bathroom for added privacy, while the second bedroom is perfect for guests or as a home office. Enjoy outdoor living with a private balcony, which is ideal for morning coffee or evening relaxation. The unit also includes convenient in-unit laundry, central heating and air conditioning, and assigned parking for your convenience. Located in
- Type:
- Single Family
- Sq.Ft.:
- 1,156
- Status:
- Active
- Beds:
- 2
- Lot size:
- 0.03 Acres
- Year built:
- 1985
- Baths:
- 3.00
- MLS#:
- OC24212464
ADDITIONAL INFORMATION
Charming 2-Bedroom Condo in Ontario's Desirable Community, NEWER windows! A NEW AC & Water Heater units. The HOA - Park Francis - is gated with a pool and spa. Water & Trash is included in the HOA dues. Welcome to 1710 South Mountain Avenue Unit 39, a beautifully maintained 2-bedroom, 2-bathroom condo in the heart of Ontario, California. This inviting home offers a perfect blend of comfort and convenience, making it an ideal retreat for first-time buyers, families, or investors. As you step inside, you'll be greeted by an open-concept living area that boasts natural light and a warm ambiance. The spacious living room flows seamlessly into the dining area, perfect for entertaining friends and family. The well-appointed kitchen features modern appliances, ample cabinet space, and a breakfast bar for casual dining. Both bedrooms are generously sized, providing plenty of room for relaxation and personalization. The master suite includes an en-suite bathroom for added privacy, while the second bedroom is perfect for guests or as a home office. Enjoy outdoor living with a private balcony, which is ideal for morning coffee or evening relaxation. The unit also includes convenient in-unit laundry, central heating and air conditioning, and assigned parking for your convenience. Located in a well-maintained community with amenities such as a pool and spa, this condo is just moments away from shopping, dining, and easy access to major freeways. With its prime location and charming features, this property is a must-see! Don’t miss your chance to make this lovely condo your new home. Schedule a showing today!
- Type:
- Single Family
- Sq.Ft.:
- 1,665
- Status:
- Active
- Beds:
- 3
- Lot size:
- 0.19 Acres
- Year built:
- 1952
- Baths:
- 2.00
- MLS#:
- CV24210401
ADDITIONAL INFORMATION
Absolutely a fantastic neighborhood. This beautiful and ready to move in 3 bedroom 2 bathroom home has recently been renovated. Inside you will find all the upgrades you have been looking for. The property offers an open kitchen with new appliances. It has a living room and a family room, with each one having their own fireplace. The attached 2 car garage gives you the ability to drive in and walk straight into your home. Also, the backyard offers a high pitched patio to entertain your guests. New flooring, new paint, new cabinets, new counter tops, new fixtures throughout.
$649,888
631 5th Street Ontario, CA 91762
- Type:
- Single Family
- Sq.Ft.:
- 1,080
- Status:
- Active
- Beds:
- 3
- Lot size:
- 0.18 Acres
- Year built:
- 1951
- Baths:
- 2.00
- MLS#:
- CV24210773
ADDITIONAL INFORMATION
Charming Ontario Home in Prime Location, near all the shopping and eateries you want, did someone say, Sonic Burgers and Chick-Fil-a, you bet it's up the street! Welcome to 631 W 5th St, Ontario, CA – a delightful residence that perfectly blends classic charm with modern conveniences. Situated in a vibrant neighborhood, this inviting home offers 3 spacious bedrooms and 2 bathrooms, making it perfect for families or first-time home buyers. Step inside to find a bright and airy living space with gleaming hardwood floors, abundant natural light, and direct access garage. The kitchen is equipped with modern appliances, plenty of counter space, and stylish and custom cabinetry, ideal for home chefs who love to entertain. The open floor plan seamlessly connects the dining and living areas, creating an ideal space for gatherings. Outdoors, enjoy a well-maintained backyard perfect for barbecues, gardening, or simply relaxing under the California sun. With a spacious two-car attached garage and easy access to local amenities, schools, and parks, this home combines convenience and comfort. Be sure to ask where is the basement and the story that comes with that! ADDED UPGRADES - NEW CENTRAL AIR installed 2020, ELECTRICAL upgraded in 2021, ROOF upgraded in 2024! Your home is seriously special and you do not want miss out on this Ontario gem – schedule your private tour today and make us an offer we can not refuse!
$725,000
1553 Helen Court Ontario, CA 91762
- Type:
- Single Family
- Sq.Ft.:
- 2,067
- Status:
- Active
- Beds:
- 4
- Lot size:
- 0.32 Acres
- Year built:
- 1957
- Baths:
- 3.00
- MLS#:
- CV24206329
ADDITIONAL INFORMATION
Wonderful investor opportunity!!! This charming 4br 3ba single level home is loaded with special features, and is located at the top of a quiet cul de sac. This property has a bright open floor plan, beautiful stone two sided fireplace, large kitchen with bar seating, fabulous original wood floors throughout the entire home, oversized indoor utility room, OWNED SOLAR PANELS, and an incredible lot that is over 14,000 sq. ft. that would be perfect for an ADU!!! All this is waiting for the lucky person who gets it to come and add the finishing touches that make it the perfect dream home.
$799,000
4425 Zion Trail Ontario, CA 91762
- Type:
- Single Family
- Sq.Ft.:
- 2,257
- Status:
- Active
- Beds:
- 4
- Lot size:
- 0.09 Acres
- Year built:
- 2018
- Baths:
- 3.00
- MLS#:
- OC24215080
ADDITIONAL INFORMATION
THIS IS A MUST SEE! It will not last long! Gorgeous 4 Bedrooms and 3 bathrooms, 2257 SF. A nice office room in the entry area. Spacious Master Bedroom suite. Individual laundry room. Gourmet kitchen, stainless-steel appliances. Upgraded laminate first floor. Living room with a fireplace next to the dining area, open floor plan ideal for entertaining. First floor has one bedroom and one bathroom, great for a guest. Spacious backyard suited for family fun. Two car garage, wi-fi certified designation. Solar panels on the roof save money on electricity bills. Grear community amenities include Pool, Spa, Clubhouse and Park. Perfect location to work and shopping, easy FWY15 and FWY 60 access. This house and its award-winning community are highly suitable for all families.
$649,000
620 D Street Ontario, CA 91762
- Type:
- Duplex
- Sq.Ft.:
- 1,425
- Status:
- Active
- Beds:
- 3
- Lot size:
- 0.17 Acres
- Year built:
- 1930
- Baths:
- 2.00
- MLS#:
- SB24208664
ADDITIONAL INFORMATION
Incredible opportunity for investors or even first time buyers looking for additional rental income! This wonderful CORNER LOT DUPLEX located in the city of Ontario. The front unit is a 2 bedroom 1 bath home with a full kitchen, laundry area and fireplace. The back unit is a 1 bedroom 1 bath also equipped with a full kitchen & laundry area. Don't miss out on this spectacular opportunity!!!
- Type:
- Condo
- Sq.Ft.:
- 1,012
- Status:
- Active
- Beds:
- 2
- Lot size:
- 0.02 Acres
- Year built:
- 1978
- Baths:
- 2.00
- MLS#:
- TR24206889
ADDITIONAL INFORMATION
Beautiful 2 level condo located in N Ontario, the property features 2 bedrooms, 1.5 bathrooms, open floor plan, large sliding door to the courtyard, 2 car garage with easy access to home, laminate flooring throughout, large grass area with open space at the front of the property. HOA included Water, Trash, gardening, swimming pool, spa and sport courts. This home is conveniently located near schools, shops, plaza and parks. Easy access to 10&60 Freeway. This is a great option and price for the first time buyers.
- Type:
- Single Family
- Sq.Ft.:
- 1,615
- Status:
- Active
- Beds:
- 4
- Lot size:
- 0.18 Acres
- Year built:
- 1956
- Baths:
- 2.00
- MLS#:
- CV24215084
ADDITIONAL INFORMATION
Welcome to your dream home in the heart of Ontario, California. Step inside this beautiful home and discover an open concept, modern kitchen and beautifully remodeled bathrooms, featuring contemporary finishes that elevate your daily living experience. The outdoor space is an oasis, complete with a NEWLY PLASTERED POOL WITH UPDATED PUMP & EQUIPMENT—perfect for entertaining or unwinding on warm California days. Recent upgrades include a NEW FLOORING, NEW ELECTRICAL SYSTEM, NEW FURNACE and a recently UPDATED ROOF, ensuring peace of mind for years to come. The home also features NEW WINDOWS throughout, enhancing energy efficiency and adding to its overall appeal. This beautifully updated residence boasts an unbeatable location, just minutes away from major freeways, The Montclair Place Mall, Costco, and a variety of other shopping centers. Enjoy the perfect blend of convenience and comfort. With easy access to freeways, your commute is a breeze, and the surrounding area offers an array of shopping options, from malls to local boutiques, ensuring everything you need is just moments away. Don’t miss the opportunity to make this meticulously updated home your own! Schedule a viewing today and experience all that this Ontario gem has to offer!
$560,000
319 Nevada Street Ontario, CA 91762
- Type:
- Single Family
- Sq.Ft.:
- 1,029
- Status:
- Active
- Beds:
- 2
- Lot size:
- 0.17 Acres
- Year built:
- 1925
- Baths:
- 1.00
- MLS#:
- CV24206808
ADDITIONAL INFORMATION
Don't miss the opportunity to come and take a tour. It's a Single-Family Residence (SFR) listed by the assessor's office as having 2 bedrooms, but the property actually has 3 and many more features.... HOUSE PLUS BONUS ROOM, FRUIT TREES and BIG BACK YARD.
- Type:
- Single Family
- Sq.Ft.:
- 1,509
- Status:
- Active
- Beds:
- 3
- Lot size:
- 0.2 Acres
- Year built:
- 1953
- Baths:
- 2.00
- MLS#:
- PW24205643
ADDITIONAL INFORMATION
*Back on the Market* Welcome to this 3 bedroom/2 bath home located in the heart of Ontario. You will feel the warmth when you step inside. The living room features a beautiful fireplace open to the dining room. The kitchen has been nicely maintained for many decades by the seller. There is indoor laundry, a covered patio, a huge backyard and a 2 car detached garage. Don’t miss an opportunity to make this home yours. Close to shopping, schools and freeway access.
$699,990
2443 Encanto Paseo Ontario, CA 91762
- Type:
- Condo
- Sq.Ft.:
- 1,536
- Status:
- Active
- Beds:
- 3
- Lot size:
- 0.02 Acres
- Year built:
- 2022
- Baths:
- 3.00
- MLS#:
- CV24203252
ADDITIONAL INFORMATION
Welcome to 2443 E Encanto Paseo, a stunning contemporary home nestled in the highly desirable GATED community - Nuvo Parkside in Ontario Ranch. PAID OFF SOLAR, ALL APPLIANCES INCLUDED, BRAND NEW WINDOW COVERINGS, UPGRADED FLOORING, PAVED PATIO, CUSTOM LIGHTING AND EV CHARGER. This modern residence offers a perfect blend of luxury, comfort, and convenience with its open-concept design, stylish finishes, and community amenities. As you approach the property, you’ll immediately notice the charming curb appeal with well-manicured landscaping, and a private entry gate leading to the front patio, ideal for relaxing or entertaining. Upon entering, you are greeted by a bright and airy living space, highlighted by recessed lighting and large windows that flood the home with natural light. The spacious great room seamlessly connects to the gourmet kitchen, which features sleek white cabinetry, quartz countertops, a large center island with breakfast bar seating, and top-of-the-line stainless steel appliances, making it a perfect space for culinary enthusiasts. Upstairs, the primary suite is a peaceful retreat, offering a spacious bedroom with plush carpeting, ample natural light, and a spa-like ensuite bathroom complete with dual vanities, a glass-enclosed shower, and a walk-in closet. The additional bedrooms are generously sized, perfect for family members or guests. A second full bathroom is conveniently located on this level, along with a laundry room for added convenience. Step outside to enjoy the beautiful weather and scenic views in your private courtyard. Not all homes in this community have outdoor space like this unit. This home also comes equipped with an attached two-car garage, providing both storage and secure parking. The Nuvo Parkside community offers an exceptional lifestyle with resort-style amenities including a sparkling pool, a clubhouse, playgrounds, and beautifully maintained green spaces. It’s an ideal setting for outdoor activities, family gatherings, and enjoying the Southern California sunshine. Located just minutes from shopping centers, dining, and entertainment options, along with easy access to major freeways, this home offers the perfect balance of serene suburban living and urban convenience. Don’t miss the opportunity to own this impeccable home in one of Ontario's most sought-after communities!
$1,100,000
534 Euclid Avenue Ontario, CA 91762
- Type:
- Office
- Sq.Ft.:
- 8,940
- Status:
- Active
- Beds:
- n/a
- Lot size:
- 0.18 Acres
- Year built:
- 1961
- Baths:
- MLS#:
- DW24204813
ADDITIONAL INFORMATION
This versatile commercial building in Ontario, CA, is the perfect space for businesses or organizations looking for an expansive and functional office environment. The property currently serves as a regional church office, but its adaptable layout makes it ideal for a variety of corporate or institutional uses. Key Features: 11 private offices: Spacious, well-lit, and ideal for individual workspaces or small teams. Prime Location: Situated in Ontario, a bustling area with easy access to major freeways, shopping, and dining options. Ample parking: Convenient parking is available for staff and visitors. Multi-functional: Perfect for corporate headquarters, educational institutions, or non-profit organizations. This property offers the flexibility to adapt to your business needs, whether you're expanding or relocating. Don't miss the opportunity to make this versatile space your own!
- Type:
- Retail
- Sq.Ft.:
- 31,236
- Status:
- Active
- Beds:
- n/a
- Lot size:
- 2.79 Acres
- Year built:
- 1981
- Baths:
- MLS#:
- IV24203423
ADDITIONAL INFORMATION
Join the McDonald's and Del Taco Anchored Shopping Center located on Euclid Avenue. The Ontario Euclid Center is conveniently located at 60 Fwy. and Euclid Ave. on-ramp, directly south of the freeway. The shopping center offers excellent street visibility on the widely traveled Euclid Avenue which offers a high traffic count of over 40,000 vehicles per day. There is also a wide parking lot to offer abundant parking spaces for patrons. Three available spaces Suite 2509- approx. 797 s.f, Suite 2529- approx. 1,575 s.f., & Suite 2515- 3,246 s.f., in move-in ready condition. Other Co- Tenant include popular local businesses such as H&R Block, N8's Billiards, Michel Angelo's Pizza, Dental office, State Farm Insurance, pet grooming, and much more. Call us for a tour today!
- Type:
- Townhouse
- Sq.Ft.:
- 1,088
- Status:
- Active
- Beds:
- 2
- Lot size:
- 0.02 Acres
- Year built:
- 1980
- Baths:
- 2.00
- MLS#:
- DW24202186
ADDITIONAL INFORMATION
Welcome to your new home! This beautifully updated 2-bedroom condo offers a perfect blend of comfort and style. Step inside to discover a bright and inviting living space featuring newer floors that extend seamlessly through the living room and kitchen areas, creating a cohesive and modern look. The 2 car garage offers direct access to the unit and washer/dryer hook ups for comfort and laundry peace of mind. The kitchen is a standout, boasting newer cabinets that provide ample storage and a sleek aesthetic, perfect for both everyday meals and entertaining guests. Downstairs bathroom is half bath. Upstairs, you’ll find two spacious bedrooms that offer a peaceful retreat, each filled with natural light. The layout is ideal for maximizing privacy and comfort. One full bathroom: Jack & Jill Style. Enjoy resort-style amenities right at your doorstep, including a sparkling pool, relaxing hot tub, and a well-maintained tennis court—perfect for staying active or unwinding after a long day. With a prime location and tasteful finishes, this condo is the perfect place to call home. Don’t miss out on this opportunity to enjoy contemporary living in a desirable community! Amazingly, this home also qualifies for up to a 30K grant for owner occupants only and no need to be a first-time buyer! Income restrictions apply.
$658,888
414 Locust Street Ontario, CA 91762
- Type:
- Single Family
- Sq.Ft.:
- 1,212
- Status:
- Active
- Beds:
- 3
- Lot size:
- 0.44 Acres
- Year built:
- 1937
- Baths:
- 1.00
- MLS#:
- CV24201778
ADDITIONAL INFORMATION
INVESTOR or HANDYMAN SPECIAL!!! This centrally located Ontario property is a diamond in the rough/fixer with it's interior virtually gutted making it ready for someone to customize and put their own finishing touches on it. This property sits on a huge usable lot with detached garage. Bring your contractor and create your dream home, add 2nd unit or ADU! Property offers unlimited possibilities and an exciting opportunity for a visionary cash Buyer!
$1,160,000
1433 Jasmine Avenue Ontario, CA 91762
- Type:
- Single Family
- Sq.Ft.:
- 2,784
- Status:
- Active
- Beds:
- 4
- Lot size:
- 0.41 Acres
- Year built:
- 1991
- Baths:
- 3.00
- MLS#:
- CV24201139
ADDITIONAL INFORMATION
Make your pride of Home Ownership with this beautiful home in Ontario. This property features 4 Bedrooms 3 baths with the possibility of building out a 5th bedroom. This home is just under 2,800 sq feet with huge backyard! Ready to host all your friends and family with a large built in island BBQ granite counter. Spacious 3 car garage, 2 down stairs bedrooms share one restroom. The third downstairs bedroom can be used as an office or made into a bedroom. Currently showing a Japanese decor, inside full laundry room, downstairs restroom for guest. Breakfast area and dining room with backyard view and plenty of sunlight to start your morning. Nice size kitchen travertine floors, marble fireplace, spacious living room. Master bedroom with a possibility of closing off room to add 5th bedroom, walk in closet, sun roof in master bathroom, a true gem and must see. Beautiful landscaping front and back.
- Type:
- Single Family
- Sq.Ft.:
- 1,254
- Status:
- Active
- Beds:
- 3
- Lot size:
- 0.17 Acres
- Year built:
- 1981
- Baths:
- 2.00
- MLS#:
- CV24197020
ADDITIONAL INFORMATION
This charming three-bedroom, two-bathroom home is located in Ontario, well-established neighborhood known for its peaceful ambiance and friendly community. The property has a beautifully maintained backyard perfect for outdoors activities, gardening or relaxation. Inside the house is in excellent condition, featuring modern updates and layout that balances functionality and comfort. This home combines suburban tranquility with the convenience of nearby amenities, making it an ideal place to live.
- Type:
- Triplex
- Sq.Ft.:
- 2,652
- Status:
- Active
- Beds:
- n/a
- Lot size:
- 0.2 Acres
- Year built:
- 1962
- Baths:
- MLS#:
- IV24194411
ADDITIONAL INFORMATION
Nice well kept Triplex near shopping and Freeways. Owner has maintained this property very good for many years and are giving this great investment up in order to retire. 3 good size units with patios, 2 carports and 1 garage. Perfect for 1st time investors or 2 families could purchase to live in. Street access in front and alley in the back for good access.
- Type:
- Single Family
- Sq.Ft.:
- 2,765
- Status:
- Active
- Beds:
- 5
- Lot size:
- 0.09 Acres
- Year built:
- 2018
- Baths:
- 3.00
- MLS#:
- PW24194712
ADDITIONAL INFORMATION
Welcome to this beautiful and desirable 5-bedroom, 3-bathroom single-family home located in the sought-after Grand Park Community, near the future Phase 1 of Ontario Grand Park. *New interior Paint and New Carpet* This thoughtfully designed home features a main-floor bedroom and bathroom for added convenience. Stepping through the front door, you are welcomed by an open-concept floor plan with tile floor leading into the Great Room with cozy fireplace. Upgraded kitchen with double ovens, a LARGE walk-in pantry with an island, and sleek finishes. Dining area with sliding doors leading to the covered California room —perfect for both entertaining and daily living. The spacious loft adds versatility, while the built-in desk creates an ideal workspace. Retreat to the expansive primary suite, complete with a walk-in closet. The home also boasts a tankless water heater for energy efficiency, along with a leased solar system to help reduce energy costs. Community amenities are just short walking distance away. Community amenities including pool, playgrounds, and park. With spectacular location, you will be conveniently located minutes away from shopping centers and variety of ethnic markets as well as having quick access to freeways.
- Type:
- Condo
- Sq.Ft.:
- 1,048
- Status:
- Active
- Beds:
- 2
- Lot size:
- 0.02 Acres
- Year built:
- 2018
- Baths:
- 3.00
- MLS#:
- WS24193005
ADDITIONAL INFORMATION
WELCOME to this New Haven community two story condo home, located in desirable area at Ontario. This upgraded home contain 2 bedroom and 2.5 bath. In addition, the end unit with many extras including, inside laundry, workout area in the 2 car tandem garage with direct access and the front patio area leads you to the front door with surrounding greenbelts all around. The community is new and fresh, provides many outside activities like swim pool and playground for kids and families. Easy access to near by freeway.
- Type:
- Single Family
- Sq.Ft.:
- 1,794
- Status:
- Active
- Beds:
- 3
- Lot size:
- 0.06 Acres
- Year built:
- 2019
- Baths:
- 3.00
- MLS#:
- CV24192846
ADDITIONAL INFORMATION
Stunning two-story home located in the desirable Grand Park Community. This home features a modern open floor plan with upgraded wood-look ceramic tile flooring, blending style and convenience. The gourmet kitchen includes an oversized center island, beautiful cabinetry, a built-in pantry, sleek stainless steel appliances, and granite countertops. A convenient half bath is also located downstairs. Upstairs, you'll find 3 bedrooms, including a spacious primary suite with his-and-her closets, and a large bathroom. The second floor also offers a roomy laundry area with built-in shelving and cabinets for extra storage. Residents of the Grand Park Community enjoy a variety of amenities, including parks, a swimming pool, playgrounds, and a clubhouse. Conveniently located near restaurants, Costco, grocery stores, and retail shopping, with easy access to the 60, 91, and 15 freeways, this home offers both comfort and convenience.
$600,000
733 Nevada Street Ontario, CA 91762
Open House:
Saturday, 11/16 12:00-4:30PM
- Type:
- Single Family
- Sq.Ft.:
- 988
- Status:
- Active
- Beds:
- 3
- Lot size:
- 0.16 Acres
- Year built:
- 1923
- Baths:
- 2.00
- MLS#:
- IV24192004
ADDITIONAL INFORMATION
PRICE REDUCTION!!! Back on the market, Fell out of escrow, no fault of seller. Don’t miss out on this fantastic opportunity! property is a 3-bedroom, 2-bathroom home, move-in ready and shows true pride of ownership. While the Assessor’s Office lists the property with 1 bathroom, it actually has 2 bathrooms. The living room is cozy with a ceiling fan, and the formal dining area also features a ceiling fan for added comfort. Each bedroom comes equipped with ceiling fans and wall window A/C units, ensuring a comfortable living environment. The kitchen offers granite countertops and tile flooring, perfect for cooking enthusiasts. Step outside to a gorgeous, spacious backyard—ideal for entertaining—featuring a detached 1-car garage with an additional bathroom, lots of concrete work, steel fencing and concrete walls to enhance value and various types of fruit trees. This is a must-see to fully appreciate! RV access is an added bonus.

Ontario Real Estate
The median home value in Ontario, CA is $579,500. This is higher than the county median home value of $522,500. The national median home value is $338,100. The average price of homes sold in Ontario, CA is $579,500. Approximately 53.14% of Ontario homes are owned, compared to 42.82% rented, while 4.04% are vacant. Ontario real estate listings include condos, townhomes, and single family homes for sale. Commercial properties are also available. If you see a property you’re interested in, contact a Ontario real estate agent to arrange a tour today!
Ontario, California 91762 has a population of 175,223. Ontario 91762 is less family-centric than the surrounding county with 33.79% of the households containing married families with children. The county average for households married with children is 33.94%.
The median household income in Ontario, California 91762 is $71,908. The median household income for the surrounding county is $70,287 compared to the national median of $69,021. The median age of people living in Ontario 91762 is 32.6 years.
Ontario Weather
The average high temperature in July is 91.9 degrees, with an average low temperature in January of 42.6 degrees. The average rainfall is approximately 15.7 inches per year, with 0 inches of snow per year.
