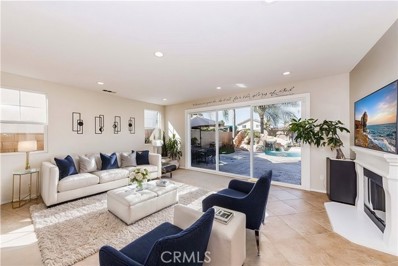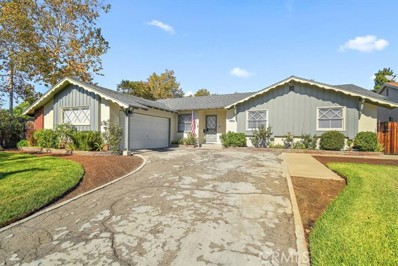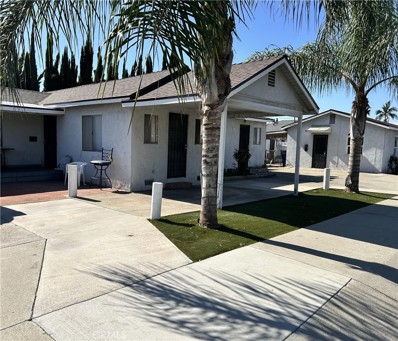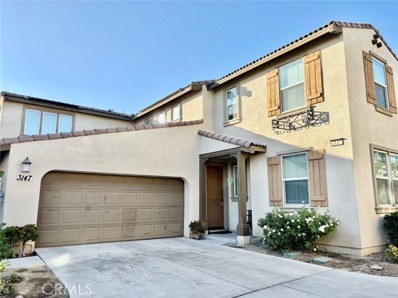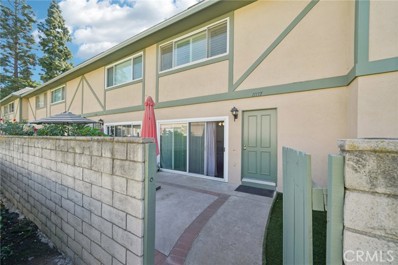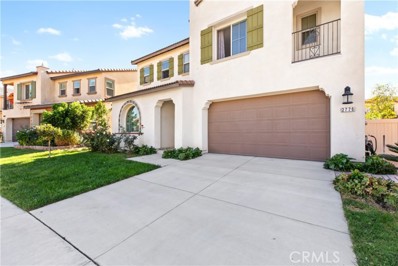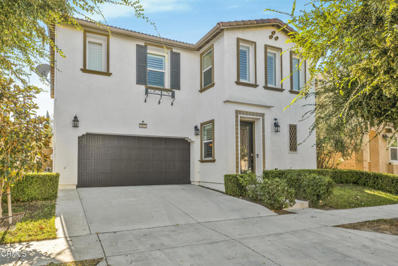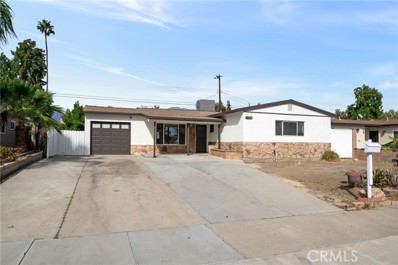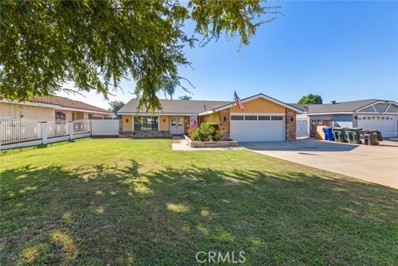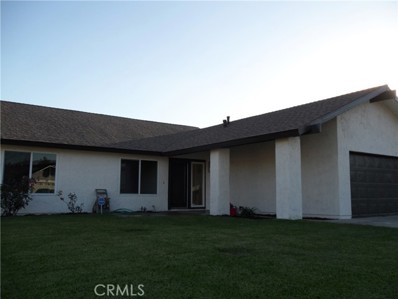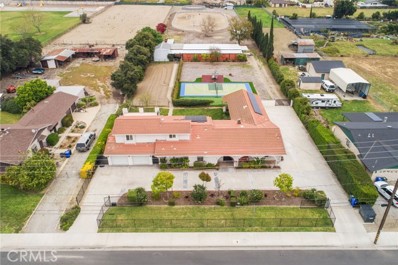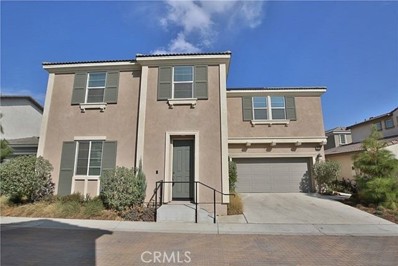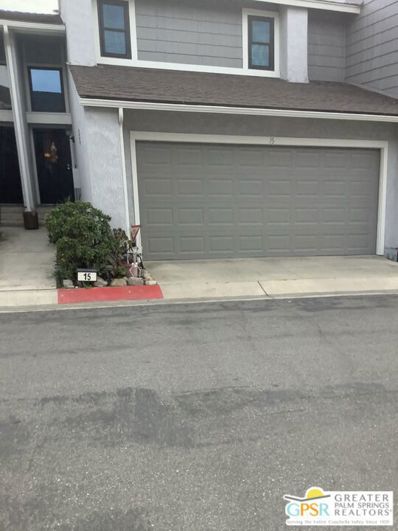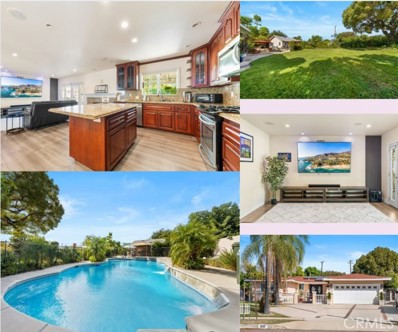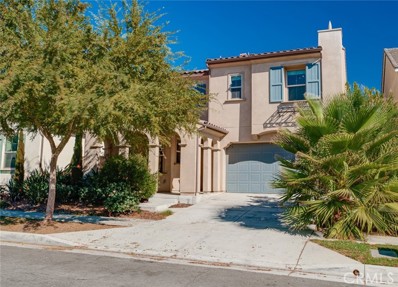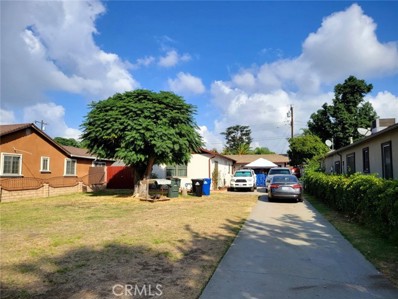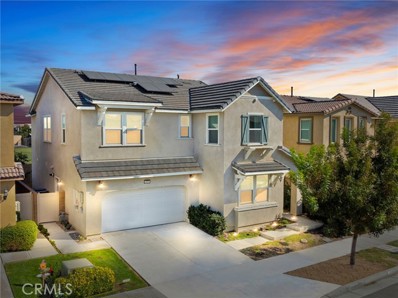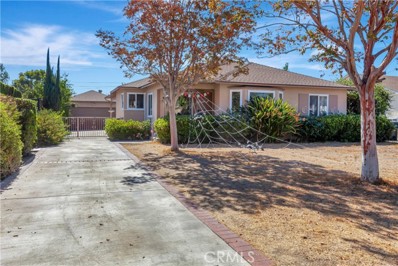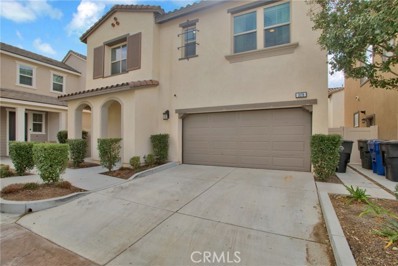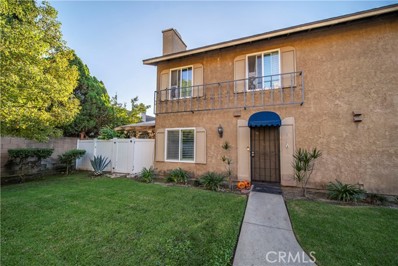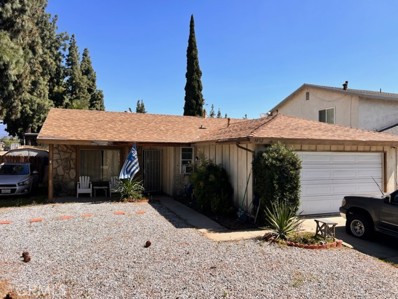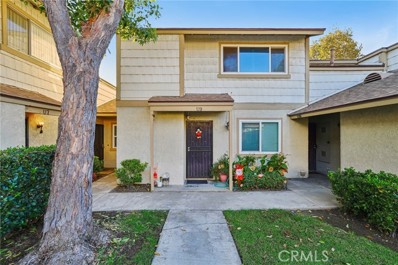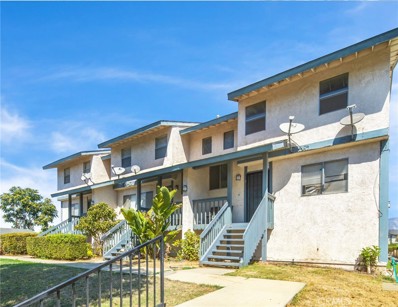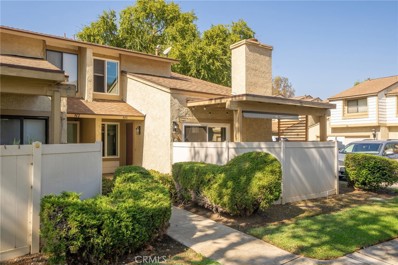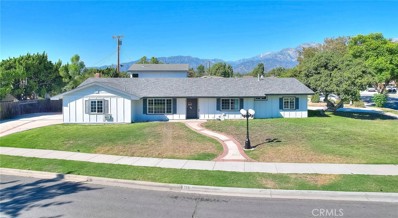Ontario CA Homes for Rent
$1,065,000
340 Saint Andrews Street Ontario, CA 91762
- Type:
- Single Family
- Sq.Ft.:
- 3,343
- Status:
- Active
- Beds:
- 4
- Lot size:
- 0.19 Acres
- Year built:
- 2006
- Baths:
- 3.00
- MLS#:
- TR24228551
ADDITIONAL INFORMATION
Experience luxury living in this stunning former MODEL HOME, filled with upgrades and breathtaking mountain views in South Ontario! This spacious 4 bedroom, 3 bath pool home offers snow-capped mountain views in winter, making it a year round retreat. Step inside to discover a bright, open layout with a versatile downstairs office/den. The large, open kitchen is a chef’s delight, featuring elegant granite countertops, a full backsplash, beautiful stainless steel appliances, recessed lights, and ample cabinetry and counter space. A large center island with extended bar seating enhances the informal dining area, which flows seamlessly into the expansive family room. Here, you’ll find a cozy fireplace and oversized stacking doors that lead to a backyard oasis with a sparkling pool and spa. The main floor includes a spacious bedroom and an adjacent bathroom, perfect for guests. Upstairs, the master suite offers a walk-in closet, a luxurious bathroom with dual vanities, a separate shower, and a relaxing tub. The oversized loft serves as an exceptional entertainment hub with built-in shelving, a desk area, and an entertainment center. Three additional upstairs bedrooms provide ample space, with two featuring a shared balcony to enjoy fresh air and views. The backyard is an entertainer's dream, boasting a saltwater pool and spa with a rock slide, waterfall, built-in BBQ with bar seating, and a gas fire pit. Additional features include a 3 car tandem garage, two A/C units, a well equipped laundry room with a built in sink and storage, and best of all—No Mello Roos Tax or HOA fee! This elegant, immaculate home has it all—look no further!
- Type:
- Single Family
- Sq.Ft.:
- 1,650
- Status:
- Active
- Beds:
- 3
- Lot size:
- 0.24 Acres
- Year built:
- 1959
- Baths:
- 2.00
- MLS#:
- CV24219245
ADDITIONAL INFORMATION
Discover this impeccably maintained gem, nestled in the heart of classic Northwest Ontario, where tree-lined streets create a welcoming atmosphere. This beautiful home, owned by its original family, has been thoughtfully updated with fresh interior paint and brand-new carpet & flooring throughout. The inviting kitchen, featuring stunning natural wood cabinetry, full-extension drawers, elegant tile counters, and ample storage space—is perfect for culinary enthusiasts. The home is bathed in natural light, creating a warm and inviting ambiance. The spacious family room is the heart of the home, complete with a striking brick fireplace and an oak mantel adorned with classic dental tooth molding—ideal for cozy gatherings. You won't believe the oversized master suite, a rarity in vintage midcentury homes. Outside, the large, block wall enclosed backyard offers breathtaking views of the San Gabriel Mountains. Enjoy the beautifully landscaped space, which includes a rose garden, a covered patio for entertaining, and plenty of grassy areas for kids to play. Embrace the joys of homegrown produce with your own mini-farmers market, featuring Thompson seedless grapes, a plum tree, a navel orange tree, and a pink grapefruit tree. Additional upgrades include lighted closets, ceiling fans, and security lighting, ensuring comfort and peace of mind. The garage is also a treat with loads of cabinetry, fully finished walls, and six florescent light fixtures. Conveniently located near schools, shopping, and freeway access, this home is a true oasis. Don’t miss your chance to make it yours!
- Type:
- Duplex
- Sq.Ft.:
- 1,697
- Status:
- Active
- Beds:
- n/a
- Lot size:
- 0.17 Acres
- Year built:
- 1946
- Baths:
- MLS#:
- OC24190900
ADDITIONAL INFORMATION
Don’t miss out on this investment opportunity! Located on a spacious corner lot this property offers plenty of driveway space, RV parking and a large storage shed. The front unit consists of 2 bedrooms / 1 bath, and the back unit is 1 bedroom / 1 bath. A brand new roof ensures long-term durability and peace of mind for years to come. Whether you’re looking to rent both units for steady income, or live in one and rent the other, this property offers great flexibility. Perfectly situated with close proximity to major roads, shopping, dining, schools, parks, and the airport. This is the perfect addition to your investment portfolio!
$775,000
3147 Olympic Drive Ontario, CA 91762
Open House:
Saturday, 11/16 12:00-2:00PM
- Type:
- Single Family
- Sq.Ft.:
- 2,042
- Status:
- Active
- Beds:
- 4
- Lot size:
- 0.08 Acres
- Year built:
- 2018
- Baths:
- 3.00
- MLS#:
- WS24227893
ADDITIONAL INFORMATION
This house built in 2018 has 2 level open concept home features 4 bedrooms, 3 bathrooms, first floor wooden flooring, recessed lighting, and a bedroom and bathroom on the first floor that can be used as an office or guest room. The kitchen has a central island with an oven and gas stove, and the home also includes a Tesla power supply, direct access to the 2-car attached garage. Separate laundry room with cupboards for additional storage, HOA offers swimming pool, BBQ area, outdoor activity area, hot tub! Enjoy nearby shopping convenience, beautiful parks, and quick access to the 15 and 60 freeways. please come and see it
- Type:
- Condo
- Sq.Ft.:
- 1,280
- Status:
- Active
- Beds:
- 3
- Lot size:
- 0.03 Acres
- Year built:
- 1980
- Baths:
- 3.00
- MLS#:
- CV24228619
ADDITIONAL INFORMATION
Discover the perfect blend of comfort and convenience at 1111 W. Francis St #F in Ontario, CA. This spacious 3-bedroom, 2-bathroom condo spans 1,280 square feet and is designed for modern living. Recently upgraded, this well-maintained home features stylish finishes that add elegance to every room. The open-concept layout seamlessly connects the living, dining, and kitchen areas, making it perfect for entertaining or relaxing with family. Step outside to a sizable front patio—ideal for hosting gatherings, enjoying morning coffee, or providing a secure space for pets. The property also boasts a connected garage with direct access, offering both convenience and added security. Additional highlights include ample storage, natural light throughout, and a thoughtful floor plan that maximizes space. Situated in a desirable neighborhood, this condo places you within minutes of essential amenities such as supermarkets, top-rated schools, and a variety of restaurants. Quick access to major freeways ensures effortless commutes and weekend getaways. Experience the perfect balance of a quiet residential feel with the perks of urban living at your doorstep. Don't miss the chance to own this gem that combines modern upgrades, ample space, and an unbeatable location
- Type:
- Single Family
- Sq.Ft.:
- 3,416
- Status:
- Active
- Beds:
- 5
- Lot size:
- 0.14 Acres
- Year built:
- 2015
- Baths:
- 4.00
- MLS#:
- AR24224712
ADDITIONAL INFORMATION
Welcome to your dream house! Located in the community of Park Place in Ontario. This home is beautifully designed with 5 spacious bedrooms and 4 bathroom. The entryway opens to the living room, which is adjacent to the kitchen. The convenient guest bedroom and bathroom on the main floor, ideal for visitors or family members who prefer single-level living. The upper floor includes the master bedroom suit with a large bathroom and a walk-in closet. Additional suites with its own private bathroom, offering a comfortable retreat for homeowners or extended family members. The upper floor also has two additional bedrooms and share bathroom provide additional options for family members or home office space. The community offers a luxurious clubhouse, where residents can access facilities like fitness center, game rooms and event apace for gatherings and social activities. It also has a swimming pool, tennis course and BBQ & picnic areas. The home is closed to 60 and 15 freeways and shopping centers.
- Type:
- Single Family
- Sq.Ft.:
- 2,396
- Status:
- Active
- Beds:
- 3
- Lot size:
- 0.08 Acres
- Year built:
- 2018
- Baths:
- 3.00
- MLS#:
- P1-19821
ADDITIONAL INFORMATION
Are you ready to step into your ideal living space? This stunning two-story residence, nestled on a premium lot with no rear neighbors, backs right up to a resort-style community pool. As you enter through the stylish custom front door, you'll be greeted by a bright, inviting formal dining room, perfect for hosting friends and family. The spacious family room features a modern fireplace and flows effortlessly into a gourmet kitchen designed for the culinary enthusiast. Picture yourself cooking on a gas cooktop, surrounded by waterfall quartz countertops, with a spacious island and a walk-in pantry ready to accommodate all your culinary adventures. Step outside through the sliding doors to your beautifully landscaped backyard oasis. Relax under the covered patio, entertain with ease using your fully equipped outdoor kitchen (complete with a smoker and barbecue), or unwind by the tranquil water features. This outdoor space is made for unforgettable gatherings and cozy evenings. Head upstairs to find a versatile loft area that's perfect for a home office, lounge, or whatever your heart desires. With three spacious bedrooms--including a luxurious main suite with a double-sink en-suite and a walk-in closet--you'll have all the space and comfort you need. Plus, convenience is key with an upstairs laundry room with a utility sink. Living in Park Place Community means enjoying vibrant amenities that cater to your lifestyle. Dive into the resort-style pool, hit the basketball or tennis courts, or chill in the community center with a game room and private movie theater. This is more than just a home; it's a lifestyle. Located just 40 miles from Downtown Los Angeles and close to shops, restaurants, and Ontario Airport, you'll be at the heart of it all while enjoying the peace of your serene community. Don't wait to make this extraordinary home yours! Embrace the perfect blend of luxury, comfort, and community!
$749,800
1438 Flora Street Ontario, CA 91762
Open House:
Sunday, 11/17 1:00-3:00PM
- Type:
- Single Family
- Sq.Ft.:
- 1,646
- Status:
- Active
- Beds:
- 4
- Lot size:
- 0.15 Acres
- Year built:
- 1955
- Baths:
- 2.00
- MLS#:
- CV24225870
ADDITIONAL INFORMATION
This single story home is ready and waiting for new owners to move right in to enjoy a tranquil and relaxing lifestyle. A remodeled and updated home with new paint inside and outside, new stainless steel appliances, new floors, new AC and electrical panels. The home boasts plenty of recessed lighting and a functional kitchen that flows into the family room, you will fall in love with the grand fireplace and the spacious backyard. The location is an easy access to the freeway and shopping, don't wait to make this sweet home yours!
$975,000
529 Francis Street Ontario, CA 91762
- Type:
- Single Family
- Sq.Ft.:
- 1,714
- Status:
- Active
- Beds:
- 4
- Lot size:
- 0.46 Acres
- Year built:
- 1986
- Baths:
- 2.00
- MLS#:
- CV24222342
ADDITIONAL INFORMATION
Turn Key SFR Horse Property! Discover your dream life-style home zoned equestrian in Ontario. This fully renovated single family home is on a large 20,000 SF lot that is beautifully landscaped for privacy. The main double-door entry welcomes you to a formal living room for hosting guests. The family den adorns an updated fireplace with an open space leading to the dining room with plenty of room for family and friend gatherings. The large kitchen is redesigned and is perfect for several chefs and has plenty of cabinet space. It includes newer major appliances including a side-by-side refrigerator, built-in microwave, range-oven and a five-burner gas stove. There is a beautiful blend of tile flooring and neutral carpet throughout the home. This home features a master suite with sliding doors leading to the outdoor jacuzzi /pool area. There are additional three bedrooms and two baths featuring quartz countertops. And just wait until you see the backyard! It is a HUGE entertainment-like resort with a pool designed for both kids and adults. The pool is updated with a new 2024 liner. The above ground jacuzzi spa accommodates a nice size group. The front and back yards are fully landscaped and maintained with auto-sprinkler systems. There are also two huge workshops. Use one for your favorite hobby and the other for storage. The property also has a long driveway along the side of the garage for RV or boat parking. The attached two-car garage has a driveway that allows room for at least four cars. Zoned for equestrian and ADU additions. Property is selling for the first time from the original owner. This like-new home is located within the Ontario-Montclair School District and is near parks, churches and shopping.
$749,800
715 Laroda Court Ontario, CA 91762
- Type:
- Single Family
- Sq.Ft.:
- 1,480
- Status:
- Active
- Beds:
- 4
- Lot size:
- 0.15 Acres
- Year built:
- 1977
- Baths:
- 2.00
- MLS#:
- CV24223841
ADDITIONAL INFORMATION
Welcome to this elegant single story 4-bedroom, 2-bathroom sanctuary, a heaven of comfort and elegance. Walk into a charm and modern high ceilings in the living room area. All new kitchen cabinets with white quartz countertops and all new appliances, dishwasher, stove and microwave brand new. The family room features a beautiful wood burning fireplace that opens to the kitchen area for entertaining. New cabinetry, counters and fixtures in all bathrooms. The master bedrooms offers a private retreat and the bedrooms provide flexibility for home-office or guest accommodations. The beautiful backyard provides a very relaxing pool with an additional back yard area that could be converted into an oasis where family and friends can gather to create memories and share laughter. This home has new exterior paint, large outdoor back patio, its all fenced out with block walls , and landscaping in front of the house. This is a must see!!!! Close to Freeways, walking distance to schools, shopping centers, restaurants and much more.
$1,599,990
11225 Vernon Avenue Ontario, CA 91762
- Type:
- Single Family
- Sq.Ft.:
- 3,120
- Status:
- Active
- Beds:
- 5
- Lot size:
- 1.8 Acres
- Year built:
- 1960
- Baths:
- 4.00
- MLS#:
- CV24223329
ADDITIONAL INFORMATION
Welcome to 11225 Vernon Ave, approx. 2 FLAT ACRES OF LAND featuring a Main House, Guest House, 5 Car Garage, PAID OFF SOLAR, Horse stalls and Horse arena, tailor-made for horse enthusiasts. DEVELOPMENT OPPORTUNITY- for those seeking to invest and build on the land, this expansive piece of property can be transformed into multiple dwellings, offering versatility and potential. Located in the unincorporated west side of Ontario, this property offers Multiple options to produce INCOME and can be DEVELOPED. Boasting 3,250 sqft of living space, the main house features 4 full bedrooms, 3 baths and an office, ensuring ample accommodation options. An additional 529-square-foot Studio/guest house with a full kitchen, closet space, and a spacious bathroom with a walk-in shower adds versatility, perfect for multi-generational families or extra rental income. Character abounds throughout the home, showcased by custom tile and wood flooring, a game room, and a tiled deck for outdoor enjoyment. Car enthusiasts will appreciate the two separate garages—a standard 2-car garage and a larger 3-car garage—providing ample space for vehicles and storage. The custom 8-stall breezeway barn is a haven for horses (Produce income by boarding multiple horses/convert to dog care facility/agility training) featuring custom V-style feeder doors, blanket racks, grills, and sliding doors for convenience and ventilation. Each stall is accompanied by runs, offering covered and uncovered spaces for horses. The property has a lit arena and roundpen with sprinkler systems and mix fiber/nike air footing, ensuring optimal conditions for training and activities. A spacious feed/storage room caters to additional equipment needs. Outside, mature trees dot the landscape, complementing amenities like a basketball court doubling as a tennis court, ample parking, and two separate security gates, ensuring privacy and security. This home also features PAID OFF SOLAR! Explore this exceptional property to experience its serene charm and boundless potential.
- Type:
- Single Family
- Sq.Ft.:
- 2,737
- Status:
- Active
- Beds:
- 4
- Lot size:
- 0.07 Acres
- Year built:
- 2018
- Baths:
- 3.00
- MLS#:
- WS24223763
ADDITIONAL INFORMATION
This stunning two-story home in Ontario’s desirable Grand Park Community was built by Lennar in 2018 and offers modern luxury with numerous upgrades. It features 4 bedrooms and 3 full baths, including a bedroom with a full bath on the main floor, perfect for guests or multi-generational living. The home boasts brand-new luxury flooring, 5-inch crown molding, and stylish pendant lighting throughout. Equipped with Lennar’s “Everything’s Included” package, enjoy smart home features like a smart lock, WiFi-enabled A/C thermostat, and full WiFi coverage on both floors. Energy-efficient amenities include a solar system and a tankless water heater. The first floor includes a gourmet kitchen with stainless steel appliances, granite countertops, and a built-in pantry, along with a spacious bedroom and full bath, extra closet space, and an under-stair storage room. Upstairs, find a large loft, a luxurious master suite with dual sinks and a spacious walk-in closet, two additional bedrooms, a laundry room, and a linen/storage room. Located near the community clubhouse, this home offers access to fantastic amenities such as a pool with a spa and a playground. Conveniently close to Freeways 60, 15, 91, and 71, it’s just minutes from the new Costco, 99 Ranch Market, restaurants, schools, and shopping centers. Stater Bros and shopping plaza are only 3 minutes away.
- Type:
- Condo
- Sq.Ft.:
- 1,181
- Status:
- Active
- Beds:
- 2
- Lot size:
- 0.03 Acres
- Year built:
- 1987
- Baths:
- 3.00
- MLS#:
- 24457521
ADDITIONAL INFORMATION
Located in the Mountain Vista Community, this townhouse consists of 2 bedrooms, and 2.5 bathrooms. Upon entry, you are greeted with high ceilings and wood laminate flooring throughout the unit. Living room has a gas fireplace. Generous size kitchen, recessed lighting, sink and abundant cabinets. 1/2 bathroom downstairs. The second floor also has wood laminate flooring and lots of natural lighting. The primary bedroom has an ensuite bath with shower ove3r the tub and the second large bedroom has and ensuite bath with shower. Plantation shutters through out the home. In addition the all the windows including the living room slider, furnace, air conditioner and hot water heater have recently been replaced. Attached 2 car garage with laundry and additional storage cabinets. Conveniently located near freeways, markets, and restaurants. Very well maintained community with community pool and spa. HOA covers water and trash. This property is ready to move in --come see it before it's SOLD.
- Type:
- Single Family
- Sq.Ft.:
- 2,196
- Status:
- Active
- Beds:
- 4
- Lot size:
- 0.37 Acres
- Year built:
- 1959
- Baths:
- 3.00
- MLS#:
- PW24221981
ADDITIONAL INFORMATION
DISCOVER YOUR IMPRESSIVE OASIS IN ONTARIO! Welcome to this exquisite ranch-style home, beautifully situated on a generous 16,174 square-foot lot on a quiet street in a great area, where elegance harmonizes with comfort. This property is everything you’ve ever dreamed of and more. Step into your outdoor paradise, where a stunning swimming pool awaits, complete with a picturesque waterfall and a relaxing spa. This enchanting space is surrounded by lush greenery and orchard trees, creating a peaceful oasis. Enjoy the soothing sounds of birds singing as you unwind in this tranquil setting, transforming every moment into a serene escape. A child-proof gate ensures peace of mind, making it the perfect place for families. Imagine enjoying the serene surroundings anytime, with over a dozen fruit trees and lush gardens at your fingertips. Unwind on the newly constructed covered patio with your favorite drink in hand, and entertain with ease at the built-in BBQ area, complete with a bar top. The cozy fire pit just steps from the pool creates a warm ambiance for unforgettable gatherings. This exceptional property includes two(2) homes: the main house and an (1) ADU. The main house boasts three (3) spacious bedrooms and two (2) full bathrooms, including a master suite. The open-concept kitchen features a stylish center island, a cozy dining area, and a living room enhanced by a fireplace—perfect for entertaining or enjoying cozy nights. An exciting bonus is SEPARATE access ADU, featuring one bedroom and one bathroom, along with an open-concept living area and convenient laundry hookups. This flexible space is ideal for rental income, hosting guests, office, accommodating extended family, or whatever you envision. With mountain views and close proximity to shopping centers, freeways, parks, and schools, this home effortlessly blends convenience with tranquility. Upgraded inside and out, this property is as beautiful as it is functional. All furniture and appliances are INCLUDED in the sale price, along with wonderful piano and projector. Seize this rare opportunity to make this exceptional property your own! A MUST SEE ! The photos has been virtually staged.*
$885,000
4893 Pastel Lane Ontario, CA 91762
- Type:
- Single Family
- Sq.Ft.:
- 2,536
- Status:
- Active
- Beds:
- 4
- Lot size:
- 0.09 Acres
- Year built:
- 2018
- Baths:
- 3.00
- MLS#:
- PW24219967
ADDITIONAL INFORMATION
Experience the epitome of modern living in this exquisite 4-bedroom, 3-bathroom home, complete with a versatile den/office space. Nestled in the prestigious community of Park Place, this residence boasts a thoughtfully designed open floor plan, creating a luminous and spacious ambiance illuminated by an abundance of windows. The massive sliding doors lead to your easy-to-maintain back yard with plenty of space to make it your own. The main level features a generously sized bedroom and a full bathroom, offering convenience and flexibility. The heart of the home, the kitchen, showcases premium amenities such as a large island, Stainless Steel appliances and Granite Countertops, catering to both culinary enthusiasts and aesthetic sensibilities. The second story has been recently updated with new flooring throughout. The expansive master suite is a sanctuary of comfort, boasting a spacious ensuite bathroom and walk-in closet. Conveniently located upstairs, the laundry room adds practicality to daily routines, effortlessly serving the bedrooms with ease. Enjoy the luxury of everyday conveniences within walking distance to parks and Park View Elementary School. This prime location is also conveniently situated near retail shopping destinations and the renowned Costco. Future Walmart grand opening is slated for Spring 2025 is around the corner. Residents of this upscale community gain exclusive access to a host of HOA amenities, including a pool, spa, fitness center, ping pong, game room, clubhouse, library, kids' room, computer center, tennis court, and playground. Elevate your lifestyle in this meticulously crafted home at the heart of Park Place.
$675,000
410 Ralston Street Ontario, CA 91762
- Type:
- Single Family
- Sq.Ft.:
- 1,204
- Status:
- Active
- Beds:
- 2
- Lot size:
- 0.2 Acres
- Year built:
- 1948
- Baths:
- 2.00
- MLS#:
- CV24219708
ADDITIONAL INFORMATION
Welcome home to this beautifully updated 2-bedroom, 1.5-bathroom single-family gem in the city of Ontario. Tucked into a friendly neighborhood, this home showcases a range of modern upgrades, making it perfect for buyers seeking easy, stylish living. The interior boasts new laminate flooring throughout, offering both durability and a sleek finish. The kitchen shines with granite countertops and newer cabinets, providing ample storage and a fresh, contemporary look. FAA endorsed quadruple-paned windows allow for natural light while enhancing energy efficiency and year-round comfort. The bathrooms have been tastefully updated, combining style and functionality. Outside, the fenced yard is perfect for relaxing or entertaining, while the concrete driveway offers ample parking. The attached oversized one-car garage features a new epoxy floor, ideal for parking, storage, or a workshop. The large lot provides potential for an addition of an ADU on the property. With these high-quality upgrades completed mostly in the last five years, this home is truly move-in ready and waiting for you to make it your own!
$845,000
4893 Tangerine Way Ontario, CA 91762
- Type:
- Single Family
- Sq.Ft.:
- 2,441
- Status:
- Active
- Beds:
- 4
- Lot size:
- 0.07 Acres
- Year built:
- 2018
- Baths:
- 3.00
- MLS#:
- PW24220662
ADDITIONAL INFORMATION
With as little as 5% down payment, you can own this beautiful home located in the highly desired prestigious lifestyle community of Park Place in Ontario Ranch. This home is beautifully designed, newer construction boasts 4 spacious bedrooms and a versatile family loft, perfect for modern living. The open and airy floor plan is highlighted by tile flooring in the kitchen and soaring 9 ft. ceilings, creating a sense of elegance and comfort. Step into the heart of the home—the expansive kitchen—featuring stunning Maple Alto cabinets with a custom finish, sleek granite countertops, and a stylish subway tile backsplash. The large island with a convenient bar overhang invites casual dining, while the walk-in pantry ensures ample storage. Recessed lighting throughout enhances the kitchen's bright and inviting atmosphere. The upstairs loft offers a flexible space that can be tailored to fit your needs, whether as a home office, play area, or additional living space. The hall bath is thoughtfully designed with updated countertops, dual sinks, and tile flooring. Your luxurious primary bedroom, measuring approximately 18 x 16, is a serene retreat with a generous walk-in closet. The en-suite bathroom features tile flooring, upgraded countertops, a relaxing tub, and a glass-enclosed shower for a spa-like experience. Additional highlights include large secondary bedrooms (approximately 11 x 11) with ceiling fans for comfort, a convenient downstairs bedroom ideal for guests, and a laundry room equipped with upgraded counters and a laundry sink for added convenience. Step outside to enjoy the custom California Room, complete with a ceiling fan, perfect for entertaining or unwinding in your private outdoor space. The attached 2-car garage provides ample parking and storage. This home combines modern upgrades with thoughtful design, offering both luxury and practicality for a truly exceptional resort living experience. Community amenities include a pool, spa, library, clubhouse, rec room, theatre, kids play area, gym, tennis courts, basketball court, playground, and parks. You'll live like you're on vacation every day. Come see for yourself!
$728,800
649 La Deney Drive Ontario, CA 91762
- Type:
- Single Family
- Sq.Ft.:
- 1,677
- Status:
- Active
- Beds:
- 3
- Lot size:
- 0.18 Acres
- Year built:
- 1952
- Baths:
- 2.00
- MLS#:
- NP24224132
ADDITIONAL INFORMATION
Looking for a great home for the family or a terrific investment opportunity? Look no further! This charming 3 bedroom, 2 full bath home has some fantastic features. From the cozy fireplace in the family room, to the chic quartz counters in the primary bath, the entire family will appreciate this home. If you are an investor, the home is currently leased by a fantastic family looking to extend their lease and currently under contract until January 2025. The large bedrooms offer plenty of space and storage. Both bathrooms have been remodeled with stylish finishes. The spacious backyard, with its well established orange and lemon trees, offers a private oasis for the entire family and is perfect for those summertime parties. The home's location is ideal, as it is on a cul-de-sac and close to restaurants, shopping, schools, parks, and freeways. Make this spectacular home yours!
- Type:
- Condo
- Sq.Ft.:
- 1,828
- Status:
- Active
- Beds:
- 3
- Lot size:
- 0.02 Acres
- Year built:
- 2019
- Baths:
- 3.00
- MLS#:
- IV24222894
ADDITIONAL INFORMATION
Welcome to 3178 Perennial Drive, a meticulously maintained 3-bedroom, 2.5-bathroom detached condo in Ontario’s sought-after Park Place community. This spacious, light-filled home features ceiling fans in every bedroom, a versatile upstairs loft ideal for a home office or playroom, and an inviting open floor plan. The modern kitchen is a chef's dream, with a farmhouse sink, sleek quartz countertops, elegant gold accents, and a stylish tile backsplash. Stainless steel appliances, a Halo water filtration system, and a refrigerator ensure a seamless move-in experience. Upstairs, both bathrooms include dual sinks, adding convenience and a touch of luxury to your daily routine. Additional highlights include a private driveway, a 2-car garage, and an EV charger. Park Place residents enjoy an active, balanced lifestyle with access to premium amenities: a gym, pool, BBQ area, theater room, dog park, and much more! Plus, this home is conveniently located just minutes from shops and freeways and within walking distance of Park View Elementary School. 3178 Perennial Drive offers everything you need for comfort, community, and modern elegance. Schedule a tour today to discover your ideal family retreat!
- Type:
- Condo
- Sq.Ft.:
- 960
- Status:
- Active
- Beds:
- 2
- Lot size:
- 0.01 Acres
- Year built:
- 1979
- Baths:
- 2.00
- MLS#:
- TR24219304
ADDITIONAL INFORMATION
Centrally located condominium in a great neighborhood in the heart of Ontario. This charming two bedroom, one and a half bath unit is located close to shopping, entertainment and dining. Open floor plan with views of the living room with a sliding door to a private patio that provides plenty of natural light, a shed for extra storage, and room for endless entertainment, gardening, outdoor dining ,and relaxation space. The kitchen has granite countertops, tile flooring, plenty of cabinet space, recessed lights and opens to a separate dining area. Off the kitchen is your indoor laundry room with plenty of storage and your half bathroom.In the second floors you will find the large main bedroom with a large walking closet. The additional spacious bedroom features mirrored closet doors with plenty of space.The full bathroom has a spacious granite countertop, tile flooring and shower tub combination. The unit features lots of closet space, plantation shutters, double pane windows, recessed lighting, newer flooring, central A/C & heating system. Easy access to the amenities this community has to offer such as a pool and BBQ area. This neighborhood is extremely walkable and situated in a convenient, friendly neighborhood with nearby schools, proximity to major freeways, shopping, dining and more!
$510,000
1052 Quince Street Ontario, CA 91762
- Type:
- Single Family
- Sq.Ft.:
- 1,040
- Status:
- Active
- Beds:
- 3
- Lot size:
- 0.23 Acres
- Year built:
- 1977
- Baths:
- 2.00
- MLS#:
- IN24221151
ADDITIONAL INFORMATION
Attention Investors! Unlock the potential of 1052 W Quince Street, Ontario, CA—a prime investment opportunity with significant value-add possibilities. This property offers a versatile layout that’s ready for enhancements to elevate its appeal and value. Situated in a desirable neighborhood with strong rental demand and market appreciation, this home benefits from its proximity to shopping, dining, and convenient transportation options. Whether you’re looking to renovate for a flip or establish it as a long-term rental, 1052 W Quince Street is a promising addition to any investment portfolio. Seize this opportunity to grow your assets in a thriving community!
Open House:
Saturday, 11/16 12:00-3:00PM
- Type:
- Condo
- Sq.Ft.:
- 1,296
- Status:
- Active
- Beds:
- 2
- Lot size:
- 0.02 Acres
- Year built:
- 1981
- Baths:
- 3.00
- MLS#:
- IV24215542
ADDITIONAL INFORMATION
Welcome to this wonderful condo with newer windows installed throughout. This spacious condo offers two spacious bedrooms, each with its own en suite bathroom, plus a convenient half bath on the main floor. The open layout features upgraded granite countertops, a laundry closet, one car garage, and an additional carport space. As you walk upstairs you will notice the beautiful new wood flooring and new carpet in both bedrooms. Enjoy being centrally located near shopping centers, markets, dining options, and easy access to the 60, 83, and 10 freeways. The Park Vista association includes great amenities like a pool, spa, picnic area, trash, and water services, all within beautifully maintained parklike grounds. Don’t miss this fantastic opportunity to make this yours!
$6,300,000
716 Phillips Street Ontario, CA 91762
- Type:
- Apartment
- Sq.Ft.:
- 17,070
- Status:
- Active
- Beds:
- n/a
- Lot size:
- 1.1 Acres
- Year built:
- 1984
- Baths:
- MLS#:
- CV24215151
ADDITIONAL INFORMATION
We are proud to present the opportunity to purchase 716 W Phillips St, a 15-townhome condominium community located in the City of Ontario. The property exceeds standard size with over 17,000 SF and spans across nearly 48,000 SF of land. 716 W Phillips St has an exceptional location. Tenants enjoy convenient access to several big-name retailers like In-N-Out, Target, Home Depot, Sams Club, Kaiser Permanente Medical Center, Harbor Freight, 24-Hour Fitness, and much more. Some local attractions within a 10-mile radius include Victoria Gardens, Top Golf, Toyota Arena, Claremont Village, and more. The property is also located within a 25-mile radius of several notable So Cal attractions in San Gabriel Valley, Anaheim and Riverside. Tenants also enjoy a short 1.4-mile drive to either the10 or 60 Freeway, granting access to Los Angels, Orange, and Riverside Counties. 716 W Phillips St offers a stellar unit mix of 100% 2-Bedroom/2.5-Bathroom townhomes. Each unit boasts a huge town-house style floorplan with nearly 1,200 SF each and is individually parceled. A new owner will benefit from this by having the option to keep as a bulk rental forever, sell off individually at once, or piece by piece throughout ownership. Each unit comes with built-in laundry appliances, patios & balconies, and access to individual 2-car garages. The nearly 48,000 SF lot gives ample space to tenants with large yards, community/open-garden space, and uncovered on-site parking. A savvy investor may be able to create future development opportunities since the buildings only occupy only 35% of the total lot (buyer to investigate). Currently the property has the ability to generate approximately $31,926 in monthly rental income. Similar leased townhomes in the area achieved an effective rent of $2,600, allowing a new investor to capitalize on nearly 20% upside in rental income. Additional income at the property streams from a recently implemented utility reimbursement program – tenants currently split the cost of major expenses like water and trash evenly.
- Type:
- Condo
- Sq.Ft.:
- 1,107
- Status:
- Active
- Beds:
- 2
- Lot size:
- 0.03 Acres
- Year built:
- 1986
- Baths:
- 3.00
- MLS#:
- CV24212891
ADDITIONAL INFORMATION
Welcome to 1031 S Palmetto Ave #N6, Ontario, CA—a beautifully upgraded townhome nestled in a desirable, well-maintained community. This charming END UNIT 2-bedroom, 2.5 bathroom home has been thoughtfully updated with modern comforts and stylish finishes, making it move-in ready for its next owners. Step into a light and bright living space with vaulted ceilings and a cozy fireplace, perfect for relaxing after a long day. The home boasts brand-new windows, allowing natural light to flood every room, creating an inviting atmosphere. The upgraded flooring throughout enhances the home’s contemporary feel and provides a seamless flow from room to room. The heart of this home is its upgraded kitchen, complete with sleek quartz countertops, stainless steel appliances, and crisp white cabinetry, offering both functionality and style. Whether you’re preparing a family meal or entertaining guests, this kitchen is sure to impress. Both spacious bedrooms are located upstairs, offering ample closet space and en-suite bathrooms, making them private retreats. The master suite features a large vanity area and direct access to the bathroom for added convenience. Enjoy outdoor living in your private patio, ideal for a BBQ or a relaxing morning coffee. Additionally, this townhome comes with an attached 2-car garage, providing plenty of storage and convenience. The community offers great amenities, including a refreshing pool, spa, and lush green areas—perfect for enjoying sunny California days. Located close to shopping centers, dining, and major freeways, this home offers both tranquility and accessibility.
$995,000
340 Caroline Court Ontario, CA 91762
- Type:
- Single Family
- Sq.Ft.:
- 3,445
- Status:
- Active
- Beds:
- 7
- Lot size:
- 0.26 Acres
- Year built:
- 1964
- Baths:
- 4.00
- MLS#:
- OC24215099
ADDITIONAL INFORMATION
Welcome to your dream home in one of Ontario, CA's most coveted neighborhoods! This newly remodeled gem boasts a spacious open floor plan, perfect for modern living. The kitchen is a chef's delight with stunning quartz countertops, making meal prep a breeze. With 6 bedrooms and 3 baths, there's ample space for your family's comfort. But the real standout feature of this property is the RV/Boat parking, a rare find in this area. No more worrying about where to store your outdoor toys! Plus, there's an additional bonus—an ADU "ACCESSORY DWELLING UNIT "t with a separate entrance. This open-concept space includes 1 bedroom, 1 bath, a laundry room, a kitchen with granite countertops, and a living/dining area. It's perfect for hosting guests or generating extra income by renting it out. Don't miss the opportunity to make this exceptional property your own!
Ontario Real Estate
The median home value in Ontario, CA is $579,500. This is higher than the county median home value of $522,500. The national median home value is $338,100. The average price of homes sold in Ontario, CA is $579,500. Approximately 53.14% of Ontario homes are owned, compared to 42.82% rented, while 4.04% are vacant. Ontario real estate listings include condos, townhomes, and single family homes for sale. Commercial properties are also available. If you see a property you’re interested in, contact a Ontario real estate agent to arrange a tour today!
Ontario, California 91762 has a population of 175,223. Ontario 91762 is less family-centric than the surrounding county with 33.79% of the households containing married families with children. The county average for households married with children is 33.94%.
The median household income in Ontario, California 91762 is $71,908. The median household income for the surrounding county is $70,287 compared to the national median of $69,021. The median age of people living in Ontario 91762 is 32.6 years.
Ontario Weather
The average high temperature in July is 91.9 degrees, with an average low temperature in January of 42.6 degrees. The average rainfall is approximately 15.7 inches per year, with 0 inches of snow per year.
