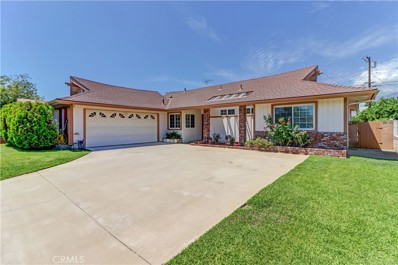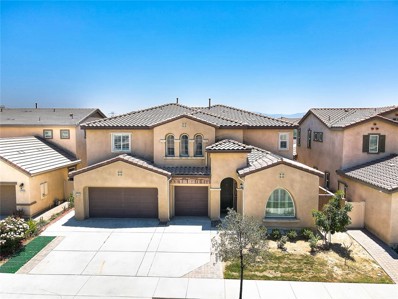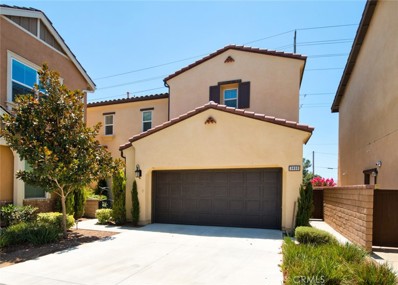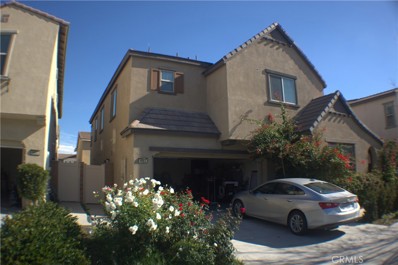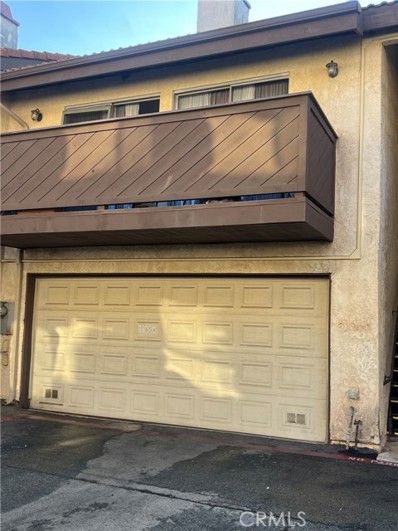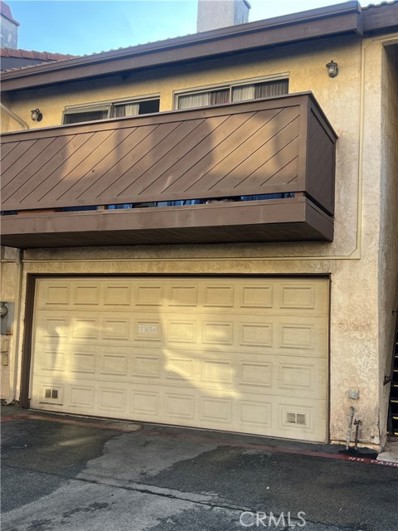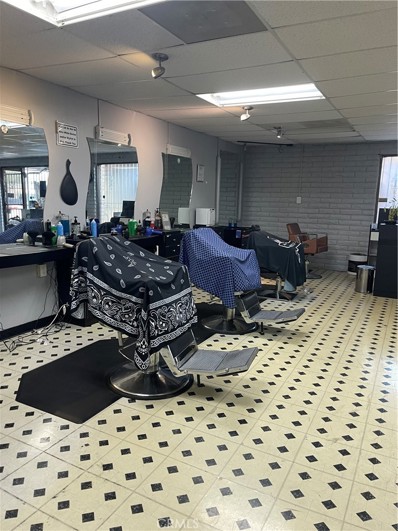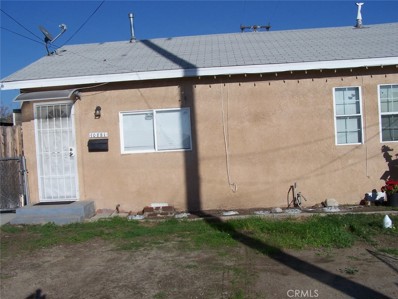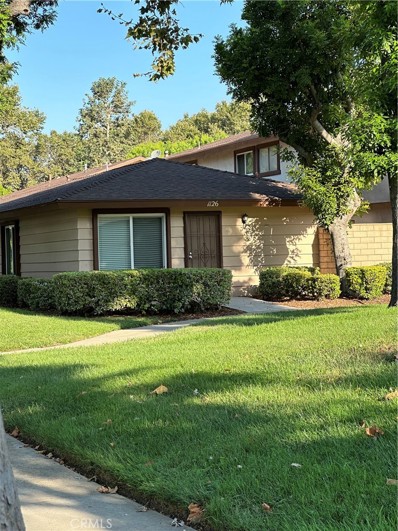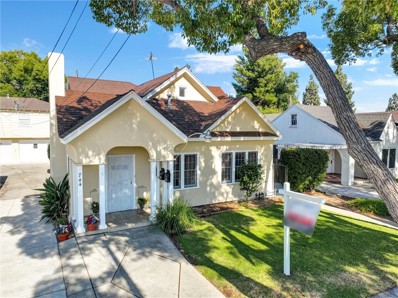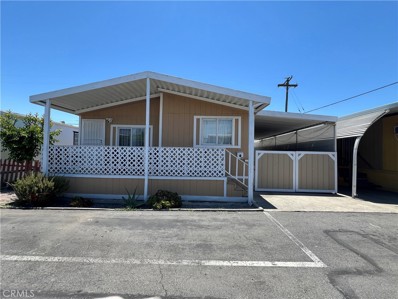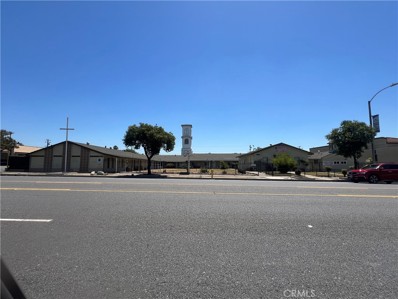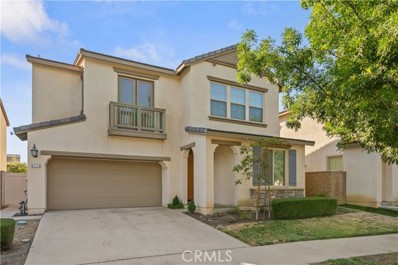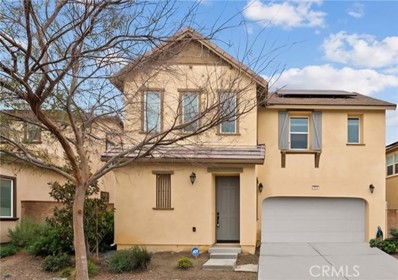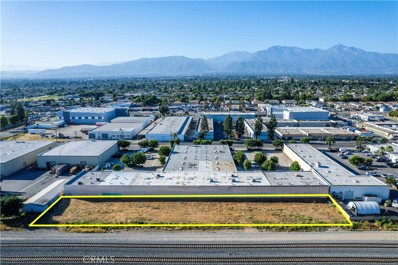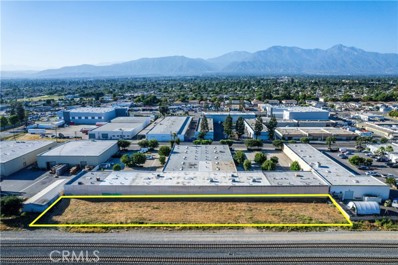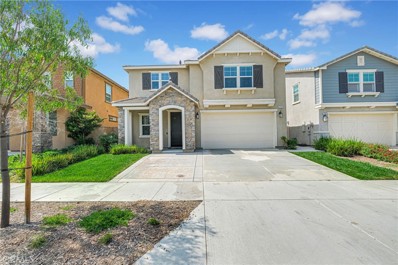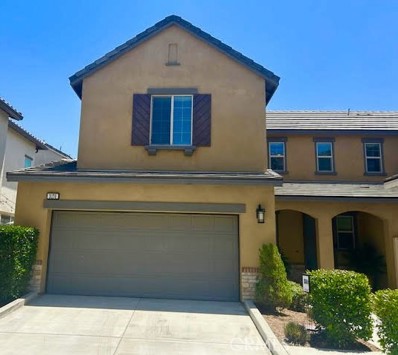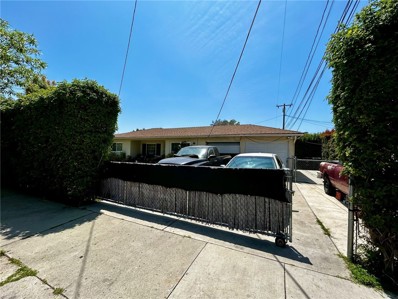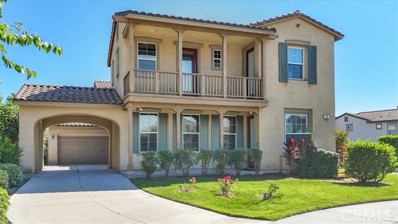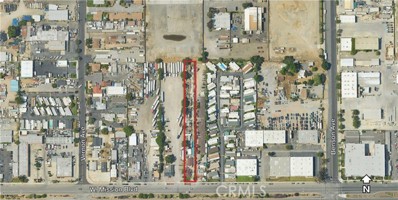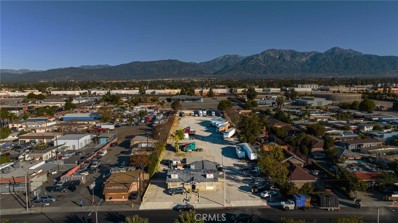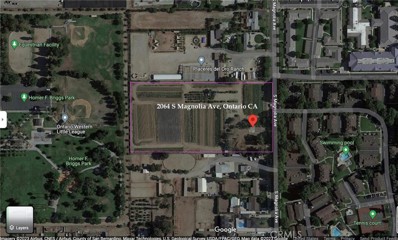Ontario CA Homes for Rent
$759,000
760 La Deney Drive Ontario, CA 91762
- Type:
- Single Family
- Sq.Ft.:
- 1,658
- Status:
- Active
- Beds:
- 3
- Lot size:
- 0.22 Acres
- Year built:
- 1961
- Baths:
- 2.00
- MLS#:
- CV24152593
ADDITIONAL INFORMATION
**NEW PEX PLUMBING...NEW WATER HEATER...NEW ELECTRIC PANEL AND MAIN SERVICE...Welcome to 760 W. La Deney Ave., situated in a wonderful Northwest Ontario neighborhood. The classic 60’s era floor plan with approximately 1658 square feet of living space, offers an eat-in kitchen with granite counters, a great living room with a fireplace, and an expansive family room complete with a quintessential indoor barbecue and fireplace. Three nice-sized bedrooms, including a primary with an ensuite bath, and a full bath complete the interior. Outdoors, there is a spacious back patio, a flat yard of over 9,000 square feet with block walls, nice hardscape, and a two-car garage. This is an exceptional opportunity to move in or reimagine the space to make it your own.
$1,200,000
2748 Devonshire Lane Ontario, CA 91762
- Type:
- Single Family
- Sq.Ft.:
- 3,984
- Status:
- Active
- Beds:
- 6
- Lot size:
- 0.15 Acres
- Year built:
- 2015
- Baths:
- 5.00
- MLS#:
- TR24158854
ADDITIONAL INFORMATION
Located in the highly desired Park Place neighborhood in Ontario Ranch, this home is perfect for multi-generational living with next-gen space with private living space, bedroom, private bathroom and kitchenette. Upon entering, you will appreciate the spacious floor plan, new laminate flooring and recessed lighting throughout. The gourmet kitchen features an extra large center island with granite countertops, in cabinet oven and microwave, stainless steel appliances and an open layout onto the family room, the perfect space for gatherings. In addition to the next-gen living on the first floor is an office and powder room. Upstairs features 3 secondary bedrooms with direct bathroom access, one bedroom with ensuite bathroom and two Jack and Jill, plus an open loft. The large primary bedroom with ensuite bathroom features dual sink vanity, large walk-in shower and walk-in closet. You will appreciate the conveniently located laundry room with sink & extra storage. Enjoy spending time in the spacious rear yard with a miniature putting green and large covered patio. You will have access to the state of art HOA facility with swimming pool, club house and many well maintained parks in this community. You will appreciate low energy costs with 43 solar panels (15.7 kW) system and Tesla Gen 3 wall charger installed outside and NEMA 6-50 outlet inside the garage. You don't want to miss the opportunity to make this your Dream Home!
- Type:
- Single Family
- Sq.Ft.:
- 2,275
- Status:
- Active
- Beds:
- 4
- Lot size:
- 0.07 Acres
- Year built:
- 2018
- Baths:
- 3.00
- MLS#:
- WS24154907
ADDITIONAL INFORMATION
Welcome to this stunning home in the charming Ontario Ranch neighborhood, located in the well-maintained "New Haven" community. Boasting 4 bedrooms and 3 bathrooms, this 2275 sqft residence offers a spacious and oversized kitchen. The kitchen shines with a large island, recessed lighting, and a stylish decorative tile backsplash. A convenient downstairs bedroom and bathroom add flexibility, ideal for multi-generational living or guests. Upstairs, the laundry room is thoughtfully positioned for easy access. The primary bedroom features a luxurious suite bathroom with a walk-in shower, soaking tub, dual sinks, and a walk-in closet. Two additional bedrooms share a Jack & Jill bathroom. The house upgraded flooring with vinyl floor, a tankless water heater. The private backyard, enclosed by brick wall fencing, offers a serene retreat. Enjoy the nearby HOA amenities, including a swimming pool and playground, ect.... Conveniently located close to shopping, dining, and major freeways (15 and 60), this home is a must-see for those seeking comfort and convenience in a vibrant community.
$1,177,000
4863 S Bountiful Trl Ontario, CA 91762
- Type:
- Single Family
- Sq.Ft.:
- 3,086
- Status:
- Active
- Beds:
- 6
- Lot size:
- 0.1 Acres
- Year built:
- 2018
- Baths:
- 4.00
- MLS#:
- OC24158104
ADDITIONAL INFORMATION
Located in the community of Park Place in Ontario, this stunning home boasts 6 bedrooms and 4 bathrooms. The owner invested over $100K in upgrades both with the builder and afterwards. The house features LED recessed lighting throughout, new flooring, a powerful kitchen range and stove, a wall AC unit, a soft water system, and beautifully landscaped front and back yards. The entryway opens to the living room, which is adjacent to the kitchen. The kitchen includes a large gourmet island and a dining area that flows naturally to the backyard, complete with a California Room. The 3-tandem garage leads into a cozy area that can serve as an office. A bedroom and full bath near the entry downstairs are ideal for elders or guests. Upstairs, two bedrooms share a bathroom and have their own closets. The laundry room is equipped with cabinets and shelving for storage. A brightly lit loft is perfect for movie and game nights or relaxing with a good book. Another suite is located upstairs next to the master bedroom. The luxurious master suite, with its large windows and ample space, provides a tranquil retreat. The master bathroom includes a soaking tub, shower, dual sinks, and a large walk-in closet. The community offers a pool, parks, a clubhouse, and BBQ & picnic areas. The home also provides easy access to the 60, 15, and 91 freeways and shopping centers.
- Type:
- Condo
- Sq.Ft.:
- 1,120
- Status:
- Active
- Beds:
- 2
- Lot size:
- 0.03 Acres
- Year built:
- 1978
- Baths:
- 3.00
- MLS#:
- CRCV24153478
ADDITIONAL INFORMATION
Must see! Beautiful Condo with 2 master Bedrooms. This Condominium has a total of 4 floors. First floor is the spacious 2 car garage with access to the second floor which has 1 of the master bedrooms. This master Bedroom has spacious restroom and plenty of closet space. The third floor has ample living room space, along with kitchen and a guest bathroom. On the 4th floor is the second Master bedroom, this room has spacious bathroom and closet.
- Type:
- Condo
- Sq.Ft.:
- 1,120
- Status:
- Active
- Beds:
- 2
- Lot size:
- 0.03 Acres
- Year built:
- 1978
- Baths:
- 3.00
- MLS#:
- CV24153478
ADDITIONAL INFORMATION
Must see! Beautiful Condo with 2 master Bedrooms. This Condominium has a total of 4 floors. First floor is the spacious 2 car garage with access to the second floor which has 1 of the master bedrooms. This master Bedroom has spacious restroom and plenty of closet space. The third floor has ample living room space, along with kitchen and a guest bathroom. On the 4th floor is the second Master bedroom, this room has spacious bathroom and closet.
- Type:
- Business Opportunities
- Sq.Ft.:
- n/a
- Status:
- Active
- Beds:
- n/a
- Baths:
- MLS#:
- CV24155225
ADDITIONAL INFORMATION
Business Opportunity very close to traffic, busy street, office space next to dentist, restaurant and small market. Barber Shop with established clients and potential for growth, many potential customers to target. There are 4 complete barber stations, two shampoo bowl stations. New Central A/C. Also offer another small private room could be used for esthetician, lashes, wax, or other services. Full sink and toilette in bathroom and offer break room.
- Type:
- Duplex
- Sq.Ft.:
- 884
- Status:
- Active
- Beds:
- 2
- Lot size:
- 0.16 Acres
- Year built:
- 1936
- Baths:
- 2.00
- MLS#:
- TR24149270
ADDITIONAL INFORMATION
** DUPLEX** Great location, close to shopping centers as well as 60 & 10 FWY. Both units include: tile floors, RV parking, and huge back yard. Lot size is great for gardening, family reunions, etc. Laundry connections are included for the biggest unit. This duplex is sitting in a Commercial Lot. It is sold AS IS condition. All information deemed reliable but buyer and buyer's agent to perform due diligence to satisfy any questions regarding this property and community.
- Type:
- Condo
- Sq.Ft.:
- 972
- Status:
- Active
- Beds:
- 3
- Lot size:
- 0.02 Acres
- Year built:
- 1973
- Baths:
- 2.00
- MLS#:
- IV24148236
ADDITIONAL INFORMATION
This charming condo is situated in a quiet community and offers a perfect blend of comfort and convenience. 3 spacious bedrooms 2 bathrooms, it has a bright and airy open floor plan, with a large living room that flows into the dining area and kitchen includes a 2-car garage is attached via a private patio and has some shelving for storage, The community offers well maintained grounds, a sparkling swimming pool and recreational facilities for residents to enjoy. Additional highlights include close proximity to parks, shopping centers and major highway. This is an excellent condo in an excellent complex.
$1,025,000
744 Vine Avenue Ontario, CA 91762
- Type:
- Triplex
- Sq.Ft.:
- 2,586
- Status:
- Active
- Beds:
- n/a
- Lot size:
- 0.13 Acres
- Year built:
- 1924
- Baths:
- MLS#:
- SB24146936
ADDITIONAL INFORMATION
Welcome to this beautiful three-unit (with a potential for 4) multifamily investment property, located in the gorgeous Historic District of Ontario! The front home boasts 3 bedrooms and 1 bathroom downstairs, along with a large walk-in closet and plenty of storage. The second floor is an expansive space with a fully plumbed kitchen and bathroom, private entrance and the opportunity to be used as a 4th or 5th bedroom, ADU or office space. The unique home features fantastic period and architectural details, newer HVAC, copper piping and upgraded laundry cabinets. The back building includes 2 units with upgraded flooring, separate gas and electric meters and newly upgraded windows. Located on a beautiful tree-lined street within walking distance to schools and shopping, tenants will enjoy the charm of the neighborhood, just a couple blocks from famed Euclid Ave.
- Type:
- Manufactured/Mobile Home
- Sq.Ft.:
- 1,176
- Status:
- Active
- Beds:
- 3
- Year built:
- 1999
- Baths:
- 2.00
- MLS#:
- CV24132387
ADDITIONAL INFORMATION
Great Mobilhome! Located in Ontario, CA, it is close to schools and freeways. It offers 3 Bedrooms and 2 bathrooms, as well as a Nice Kitchen. This park is for all ages. the park needs to approve the buyers.
$3,450,000
730 Mountain Avenue Ontario, CA 91762
- Type:
- General Commercial
- Sq.Ft.:
- 23,888
- Status:
- Active
- Beds:
- n/a
- Lot size:
- 1.15 Acres
- Year built:
- 1955
- Baths:
- MLS#:
- TR24130512
ADDITIONAL INFORMATION
This property is a double sanctuary church configured for multitenant use it has drive around access with a secured gate.. Excellent value add commercial redevelopment with prim infill location. Near the 10 freeway Ideal for many related uses.
- Type:
- Single Family
- Sq.Ft.:
- 2,681
- Status:
- Active
- Beds:
- 4
- Lot size:
- 0.1 Acres
- Year built:
- 2018
- Baths:
- 3.00
- MLS#:
- CROC24128034
ADDITIONAL INFORMATION
Beautiful Single Family House in Ontario Ranch Community - Park Place, 4 bedrooms, 3 bathrooms offers an open floor plan and many of Upgrade, Corner lot, plenty of natural lighting, and leased solar panels. Single loaded street provides more privacy to family, The kitchen features Dark Color cabinets, granite countertops, stainless Steel appliances, a large center island with bar seating. Huge dining area, good for family gathering. All rooms are very spacious. Main floor has one Guest bedroom and one bathroom. You will have a newly modern style master bedroom has an en-suite bathroom, spacious walk-in shower, large bathtub, double sinks with quartz countertops, and large walk-in closet. Large relax Loft area on second floor, Upstairs Good size laundry room with a large built-in storage. The backyard is good for entertaining with plenty of seating space, Open California Room. professional designed backyard, easy maintenance landscaping, Enjoy the resort-like community including a Swimming pool, Spa, Clubhouse, Gym, Tennis courts, Many parks, Banquet Hall, Movie Theater, Library and so much more! It located near schools, shopping, dining, and the 15, 71 and 60 Fwy. MUST SEE.
- Type:
- Single Family
- Sq.Ft.:
- 2,681
- Status:
- Active
- Beds:
- 4
- Lot size:
- 0.1 Acres
- Year built:
- 2018
- Baths:
- 3.00
- MLS#:
- OC24128034
ADDITIONAL INFORMATION
Beautiful Single Family House in Ontario Ranch Community - Park Place, 4 bedrooms, 3 bathrooms offers an open floor plan and many of Upgrade, Corner lot, plenty of natural lighting, and leased solar panels. Single loaded street provides more privacy to family, The kitchen features Dark Color cabinets, granite countertops, stainless Steel appliances, a large center island with bar seating. Huge dining area, good for family gathering. All rooms are very spacious. Main floor has one Guest bedroom and one bathroom. You will have a newly modern style master bedroom has an en-suite bathroom, spacious walk-in shower, large bathtub, double sinks with quartz countertops, and large walk-in closet. Large relax Loft area on second floor, Upstairs Good size laundry room with a large built-in storage. The backyard is good for entertaining with plenty of seating space, Open California Room. professional designed backyard, easy maintenance landscaping, Enjoy the resort-like community including a Swimming pool, Spa, Clubhouse, Gym, Tennis courts, Many parks, Banquet Hall, Movie Theater, Library and so much more! It located near schools, shopping, dining, and the 15, 71 and 60 Fwy. MUST SEE.
- Type:
- Single Family
- Sq.Ft.:
- 2,396
- Status:
- Active
- Beds:
- 3
- Lot size:
- 0.08 Acres
- Year built:
- 2018
- Baths:
- 3.00
- MLS#:
- CV24121798
ADDITIONAL INFORMATION
Beautiful single family house is located in Park place community Ontario. 4 bedrooms, 3 bathrooms. It offers open floor plan. Formal dining-room. It has a huge kitchen with granite countertop, and plenty cabinets. Second floor features huge loft and laundry room. Specious master bedroom with large walk-in closet. Gorgeous club house view from master bedroom. Resort-like living including a swimming pool, spa, clubhouse, Gym, tennis courts and banquet hall plus so much more. SOLAR SYSTEM IS PAID OFF.
$248,000
Brooks Street Ontario, CA 91762
- Type:
- Land
- Sq.Ft.:
- n/a
- Status:
- Active
- Beds:
- n/a
- Lot size:
- 0.43 Acres
- Baths:
- MLS#:
- LG24121077
ADDITIONAL INFORMATION
Prime 18,636 Sq. Ft. Industrial Lot in Ontario, CA. Seize the opportunity to own a prime piece of industrial land with this flat, vacant 18,636 sq. ft. lot in Ontario, San Bernardino County. Strategically located in Southern California’s Inland West region, this property is just minutes from the Ontario International Airport and the Ontario Metrolink Station, offering exceptional connectivity and convenience. The lot is zoned IG (General Industrial) by the City of Ontario, making it ideal for a range of industrial uses including truck storage, equipment, and general storage. It is the only undeveloped parcel in this thriving industrial area, presenting a unique chance for development in a highly sought-after location. This rectangular lot features approximately 373 feet of frontage and side boundaries of around 50 feet, providing ample space for a variety of industrial applications. The rear boundary abuts the existing Upland Fab industrial business, while the eastern boundary is fenced and occupied by Munoz Auto Repair Center and Storage. On the western side, the lot is secured with a chain link/barbed wire fence and is adjacent to Cal Micro Recycling. Currently, access to the property is via the end of Benson Ave., though this is not a formal access road. The surrounding area is home to a range of established industrial businesses, including R & A Muffler, Alliance Thread Rolling, BD Customs, Action Embroidery, and Custom Plastics. Additionally, Union Pacific Railroad’s extensive rail network runs just north of West State Street, enhancing logistical advantages. The property offers excellent access to major highways, including I-10, I-15, and SR60 freeways, making it a strategically positioned site for businesses requiring robust transportation links. Prospective buyers are encouraged to conduct their own due diligence to fully assess the potential of this exceptional industrial lot.
$248,000
Brooks Street Ontario, CA 91762
- Type:
- Land
- Sq.Ft.:
- n/a
- Status:
- Active
- Beds:
- n/a
- Lot size:
- 0.43 Acres
- Baths:
- MLS#:
- CRLG24121077
ADDITIONAL INFORMATION
Prime 18,636 Sq. Ft. Industrial Lot in Ontario, CA. Seize the opportunity to own a prime piece of industrial land with this flat, vacant 18,636 sq. ft. lot in Ontario, San Bernardino County. Strategically located in Southern California’s Inland West region, this property is just minutes from the Ontario International Airport and the Ontario Metrolink Station, offering exceptional connectivity and convenience. The lot is zoned IG (General Industrial) by the City of Ontario, making it ideal for a range of industrial uses including truck storage, equipment, and general storage. It is the only undeveloped parcel in this thriving industrial area, presenting a unique chance for development in a highly sought-after location. This rectangular lot features approximately 373 feet of frontage and side boundaries of around 50 feet, providing ample space for a variety of industrial applications. The rear boundary abuts the existing Upland Fab industrial business, while the eastern boundary is fenced and occupied by Munoz Auto Repair Center and Storage. On the western side, the lot is secured with a chain link/barbed wire fence and is adjacent to Cal Micro Recycling. Currently, access to the property is via the end of Benson Ave., though this is not a formal access road. The surrounding area
$865,000
2752 Howlett Lane Ontario, CA 91762
- Type:
- Single Family
- Sq.Ft.:
- 2,742
- Status:
- Active
- Beds:
- 5
- Lot size:
- 0.1 Acres
- Year built:
- 2018
- Baths:
- 3.00
- MLS#:
- CV24123102
ADDITIONAL INFORMATION
This gorgeous two-story home features 5 bedrooms, 3 bathrooms and 2-car garage with tankless water heater. 0pen entry with a flex room can be used as an additional living room or dining room or den. The gourmet kitchen comes complete with oversized island with granite counter tops and white cabinets. Good sized pantry and stainless-steel appliances. Large usable yard with a generous covered patio for entertaining. The first floor of this home also features a bedroom, full bath, coat closet and under-stair storage. There are plenty of natural light. The second floor of this home includes a spacious loft, three secondary bedrooms, a secondary bathroom and master suite. The master suite includes a beautiful room, large bathroom and 2 walk-in closets. a separate tub and shower and double sinks. making it perfect for any life style. The laundry room is conveniently located on the second floor of this home. upgraded laminate floor throughout the house. spacious backyard. short walking distance to the community park maintained by the association. 5 mins drive to Fwy 15, Costco and Ranch 99 Market and many shopping center, Eastvale gateway, Ontario Mills are nearby. Low HOA, With all of these features. This house will be a perfect choice for you and your family. DO NOT MISS IT!
- Type:
- Condo
- Sq.Ft.:
- 2,299
- Status:
- Active
- Beds:
- 4
- Lot size:
- 0.02 Acres
- Year built:
- 2019
- Baths:
- 3.00
- MLS#:
- TR24114005
ADDITIONAL INFORMATION
Beautiful 4 bedrooms 3 bathrooms property at "Coventry at Park Place" in Ontario. It has 2299 square feet of living space, 2 car attached garage, a beautifully designed kitchen with white cabinets, and a kitchen island. There is one bedroom and one bathroom downstairs and 3 bedrooms, loft, laundry room and 2 bathrooms upstairs. This property offers a charming blend of modern convenience and suburban tranquility. Nestled in a peaceful residential neighborhood, this property embodies comfort and accessibility. Upon arrival, you're greeted by a well-maintained exterior with manicured lawns and tasteful landscaping. The architecture boasts a contemporary style with clean lines and a welcoming facade. Inside, the home features spacious living areas filled with natural light, creating a warm and inviting atmosphere. The kitchen is equipped with modern appliances, sleek countertops, and ample storage space, making it ideal for both cooking and entertaining. The bedrooms are generously sized, offering comfort and privacy, while the bathrooms are elegantly designed with updated fixtures and finishes. Outside, the backyard provides a private retreat with a patio area for relaxing or hosting gatherings, surrounded by flowering plants. Located in Ontario, CA, this residence benefits from a prime location near shopping centers, dining options, parks, and schools, ensuring convenience for daily living and leisure activities. Whether you're looking for a place to call home or considering an investment opportunity, 3170 E. Painted Crescent Street promises a lifestyle of comfort, style, and convenience in the heart of Ontario!!!
$850,000
1222 Palm Avenue Ontario, CA 91762
- Type:
- Duplex
- Sq.Ft.:
- 780
- Status:
- Active
- Beds:
- n/a
- Lot size:
- 0.19 Acres
- Year built:
- 1958
- Baths:
- MLS#:
- CV24103660
ADDITIONAL INFORMATION
Nestled in Ontario, this duplex, constructed in 1958, occupies an 8,400 square foot lot, with potential for additional dwelling units. Boasting two distinct units, totaling approximately +/-1,368 square feet combined, the property features a front unit and a rear unit, each with its own enclosed two-car garage and separate laundry facilities. Recent upgrades include new kitchens, bathrooms, and roofs for both units, along with water filtration systems. The expansive front yard, complete with a gated entrance, offers ample outdoor space, complemented by RV parking and landscaped surroundings. Enhanced with tile flooring, window treatments, and concrete pathways, this property provides both comfort and convenience. Currently tenanted and conveniently located near parks, schools, and freeways, seize this opportunity to capitalize on this prime real estate investment in Ontario!
Open House:
Sunday, 11/17 12:00-4:00PM
- Type:
- Single Family
- Sq.Ft.:
- 3,405
- Status:
- Active
- Beds:
- 4
- Lot size:
- 0.24 Acres
- Year built:
- 2006
- Baths:
- 4.00
- MLS#:
- CV24087750
ADDITIONAL INFORMATION
Spacious 4 bedrooms & 4 bathrooms including 2 master bedrooms, you can convert one of the rooms into an ADU with private entrance. Formal dining room. Breakfast nook, quiet and peaceful, Convenient location. Big front yard attached 3 car garage. No Mello-Roos, no HOA. New flooring installed as of August.
$3,582,800
W Mission Boulevard Ontario, CA 91762
- Type:
- Land
- Sq.Ft.:
- n/a
- Status:
- Active
- Beds:
- n/a
- Lot size:
- 0.82 Acres
- Baths:
- MLS#:
- CRAR24015726
ADDITIONAL INFORMATION
Rare small industrial yard - Mostly paved site - 2 houses / offices - Perimeter fencing - Located in San Bernardino County
$4,998,000
5570 Mission Boulevard Ontario, CA 91762
- Type:
- Office
- Sq.Ft.:
- 2,000
- Status:
- Active
- Beds:
- n/a
- Lot size:
- 1.76 Acres
- Baths:
- MLS#:
- CV23221765
ADDITIONAL INFORMATION
Explore the potential of 5570 West Mission Blvd., Ontario, CA—a prime property with a vast lot size of 76,666. Currently utilized as a parking space for large tractor trailers, this site offers a strategic location for your business, with easy access to commuter rail, airport, and freight ports. Capitalize on this excellent and rare opportunity in a highly desirable area, perfect for those seeking proximity and convenience for their operations.
$2,590,000
2064 Magnolia Avenue Ontario, CA 91762
- Type:
- Land
- Sq.Ft.:
- n/a
- Status:
- Active
- Beds:
- n/a
- Lot size:
- 4.7 Acres
- Baths:
- MLS#:
- OC23188579
ADDITIONAL INFORMATION
This 4.7-acre property in Ontario, California, offers a unique blend of rural charm, accessibility to amenities, and various development possibilities, making it an appealing option for individuals or investors seeking land for their dream home, multi-family development, farming, or other purposes. 1. Dream Home: You can use this land to build your dream home, customizing it to your preferences and enjoying the peace and quiet of the surrounding neighborhood. 2. Farm Land: If you have a passion for farming or gardening, this land provides ample space for cultivating your favorite plants or crops. It could serve as an ideal location for a small-scale farm. Rural Country Feel: The property is situated in a tranquil and peaceful neighborhood, giving you the rural country feel while still having access to modern amenities and conveniences. Adjacent Park: The property's proximity to an adjacent park is a significant advantage. It offers equestrian trails and an arena, providing opportunities for outdoor activities and recreation. Convenient Location: The property is just a few minutes away from shopping centers, freeways, and the Ontario International Airport, ensuring easy access to urban facilities and transportation. Zoning: The property is zoned AR-2, which permits the construction of single-family homes on lots as small as half an acre. This zoning flexibility provides a range of options for potential development. What are you waiting for?
$2,925,000
Phillips Ontario, CA 91762
- Type:
- Land
- Sq.Ft.:
- n/a
- Status:
- Active
- Beds:
- n/a
- Lot size:
- 4.13 Acres
- Baths:
- MLS#:
- CRCV23180894
ADDITIONAL INFORMATION
CALLING ALL INVESTORS! Build multiple homes/ mixed use CONTACT City Planning dept regarding Zone change to LDR-5 RespnUnit:RES = RES ZONE(MAX 14 UTS)&USE EX HPC/MHM(1-14 UTS,CHURCH) PERFECT opportunity for investors during this inventory shortage. Parcel 2 - (1011581220000) 4.13 acres lot for sale is located next to Parcel 1 (1011581210000). Parcel 1(1011581210000) is 2.36 acres with Single Story 5 bd,4.5ba home with pool and 5 car garage is a separate sale after Parcel 2 is sold.

Ontario Real Estate
The median home value in Ontario, CA is $579,500. This is higher than the county median home value of $522,500. The national median home value is $338,100. The average price of homes sold in Ontario, CA is $579,500. Approximately 53.14% of Ontario homes are owned, compared to 42.82% rented, while 4.04% are vacant. Ontario real estate listings include condos, townhomes, and single family homes for sale. Commercial properties are also available. If you see a property you’re interested in, contact a Ontario real estate agent to arrange a tour today!
Ontario, California 91762 has a population of 175,223. Ontario 91762 is less family-centric than the surrounding county with 33.79% of the households containing married families with children. The county average for households married with children is 33.94%.
The median household income in Ontario, California 91762 is $71,908. The median household income for the surrounding county is $70,287 compared to the national median of $69,021. The median age of people living in Ontario 91762 is 32.6 years.
Ontario Weather
The average high temperature in July is 91.9 degrees, with an average low temperature in January of 42.6 degrees. The average rainfall is approximately 15.7 inches per year, with 0 inches of snow per year.
