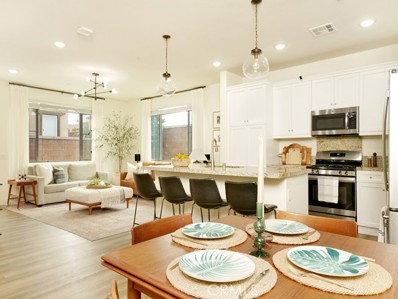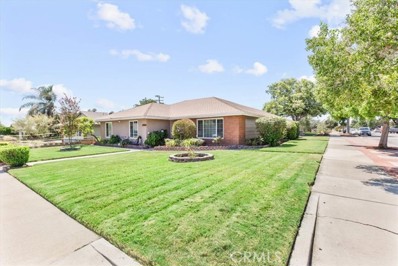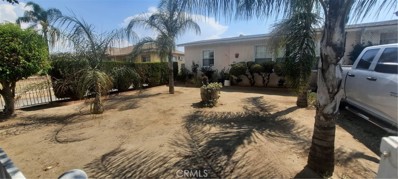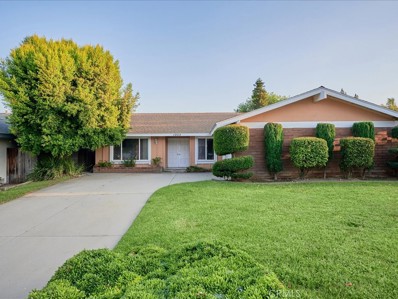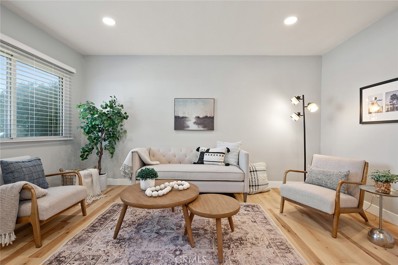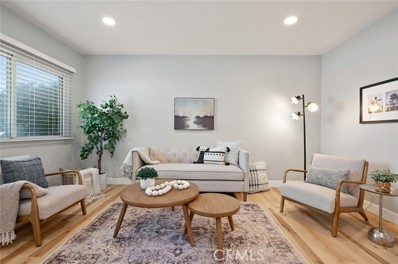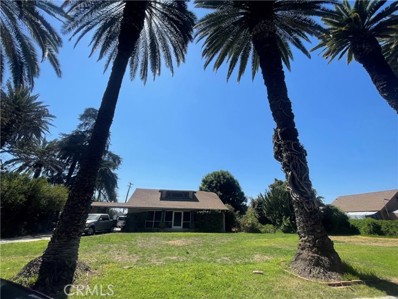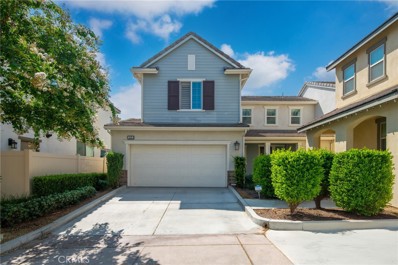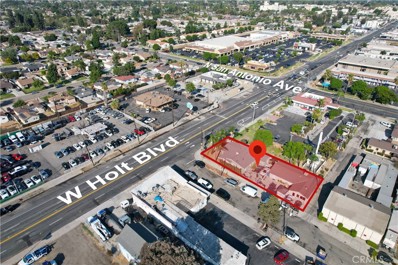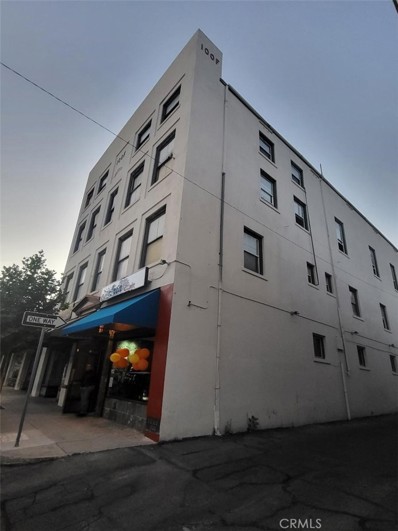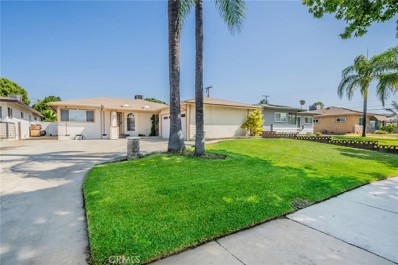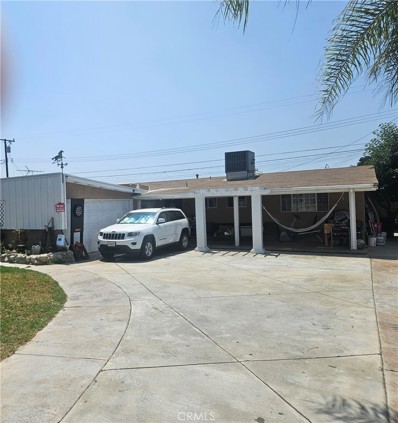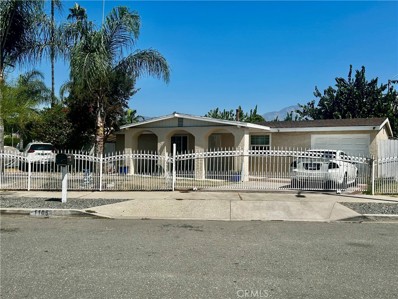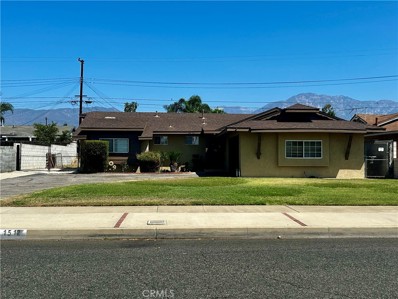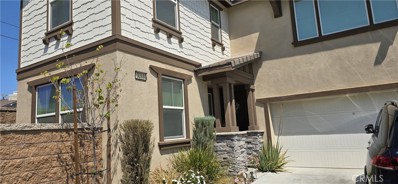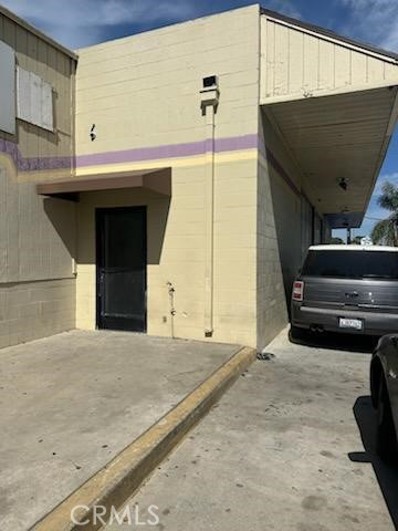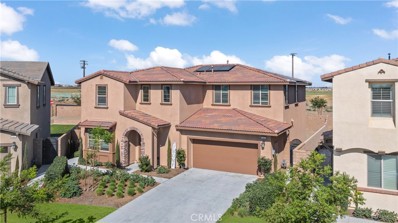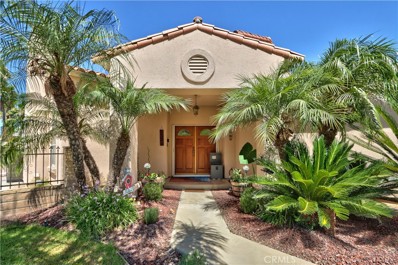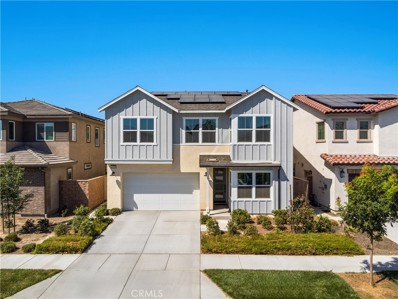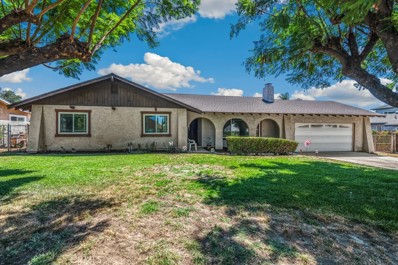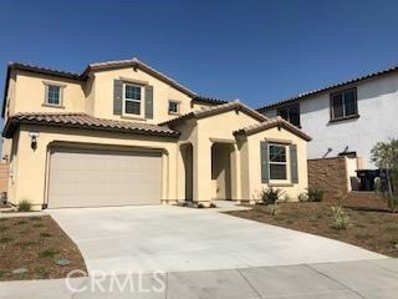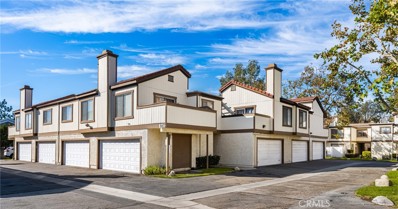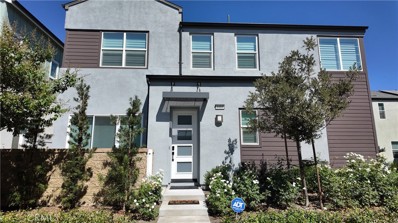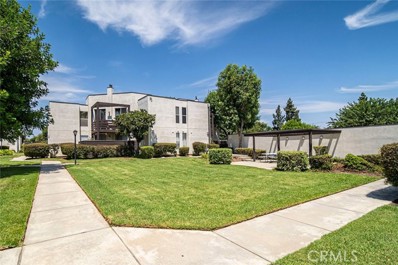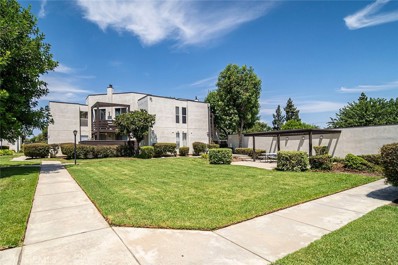Ontario CA Homes for Rent
Open House:
Saturday, 11/16 12:00-3:00PM
- Type:
- Single Family
- Sq.Ft.:
- 1,676
- Status:
- Active
- Beds:
- 3
- Lot size:
- 0.07 Acres
- Year built:
- 2018
- Baths:
- 3.00
- MLS#:
- OC24197245
ADDITIONAL INFORMATION
GORGEOUS AND STUNNING, WELL LOVED HOME!!! This tastefully upgraded smart home boasts 3-bedrooms, 2.5 baths and 1676 sq of living space. This residence is located in the friendly neighborhood of Grand Park which is conveniently situated just minutes from parks, schools, shopping and freeways. As you enter the home, you are greeted by a spacious open-concept layout perfect for modern living. This property features LVP flooring, high ceilings, and expansive windows that fill the space with natural light. The gourmet kitchen is a chef’s dream, boasting granite countertops, stainless steel appliances, a large center island, updated light fixtures, and ample cabinet space. Enjoy family meals in the elegant dining room next to custom wall paneling. Upstairs you will find your large primary bedroom with dual sink vanity, expansive shower and walk in closet. There are also 2 additional bedrooms ideal for a guest bedroom, home office, or gym. Middle bathroom includes soak in tub, large shower head, and dual sinks. Separate laundry room contains custom wood counter utilized for organizing clothes or storage. Additional highlights include freshly painted interior, custom paneled wall in dining room, downstairs upgraded bathroom, large hidden storage space under stairwell, custom wood shelving upstairs hallway, outdoor landscaped terrace ideal for vegetable garden, and smart home features. MUST SEE in person to appreciate all the details! Don’t miss the opportunity to make this well-loved home YOURS!!
- Type:
- Single Family
- Sq.Ft.:
- 1,628
- Status:
- Active
- Beds:
- 3
- Lot size:
- 0.17 Acres
- Year built:
- 1970
- Baths:
- 2.00
- MLS#:
- CV24190180
ADDITIONAL INFORMATION
This is a beautiful pride of ownership 1-story home with plenty of updates, including, whole house exterior paint done in 2023, double-pane windows, and electrical to name a few. As you walk through the foyer, you can take a right, towards the living room and dining room, or left, towards the extra den space into the 3 bedrooms and 2 bathrooms. The charming kitchen offers an updated double oven and extended counter space to add barstools, in addition to the extra room in front with access to the backyard. The 2 bathrooms have been updated, the primary bathroom offers a walk-in shower and the 2nd bathroom offers a bathtub. Double mirrored-closet doors in the primary bedroom and all bedrooms have a ceiling fan. There is a pocket door located between the den and bedrooms. Backyard is a delight with 2 Avocado trees, orange and peach tree and an above-ground spa with gazebo! There's also a storage shed located in the courtyard space between the house and detached 2-car garage. Laundry area with sink and built-in cabinets in the garage. You have a great investment with a corner-lot, 1628sq ft, 7262 lot size, built in 1970. A prime location, a few minutes away from the 10fwy, movie theatre, restaurants, Schools and shopping in North Ontario.
$600,000
939 D Street Ontario, CA 91762
- Type:
- Single Family
- Sq.Ft.:
- 1,034
- Status:
- Active
- Beds:
- 3
- Lot size:
- 0.18 Acres
- Year built:
- 1952
- Baths:
- 1.00
- MLS#:
- CV24189508
ADDITIONAL INFORMATION
Owners have been in property for 20 years great family home.Very nice living room, Big back yard for entertaining large drive way, 2 car detached garage, located close to shopping centers and freeway.
$690,000
1033 Sunsong Court Ontario, CA 91762
- Type:
- Single Family
- Sq.Ft.:
- 1,800
- Status:
- Active
- Beds:
- 4
- Lot size:
- 0.17 Acres
- Year built:
- 1977
- Baths:
- 2.00
- MLS#:
- CV24186672
ADDITIONAL INFORMATION
Accepting Back Up Offers! Beautiful Ontario Cul-De-Sac home has 4 Bedrooms and 2 Bathrooms and is ready for its new owners! Lot size is 7,259 sq ft and home is 1,800 sq ft. Attached 2 car garage. Light and Bright Kitchen, Dining room, Living room, Family room, Primary Suite, and 3 secondary bedrooms. Ceiling fans throughout. Lots of storage and laundry area. Beautiful and spacious front and back yards perfect for entertaining. In ground spa for relaxing. Great location near shopping, parks, schools, 2 miles from the 10 freeway. Move in ready!
- Type:
- Condo
- Sq.Ft.:
- 1,100
- Status:
- Active
- Beds:
- 3
- Year built:
- 1961
- Baths:
- 1.00
- MLS#:
- TR24183936
ADDITIONAL INFORMATION
Welcome to your dream home! Although the title shows two bedrooms, this exceptional single-level residence offers 3 spacious bedrooms. Recently renovated from top to bottom, the home features elegant new luxury vinyl flooring throughout. The brand-new kitchen, complete with sleek stainless-steel appliances, is perfect for any chef. The beautifully remodeled bathroom combines modern style with comfort. Enjoy the convenience of your own driveway and an attached garage, providing ample parking and storage just like a single-family home. With only one common wall and low HOA fees, this property provides both privacy and affordability. Plus, easy access to the freeway makes commuting a breeze. The expansive backyard is ideal for relaxation and entertaining. Don’t miss out on this move-in-ready gem!
- Type:
- Condo
- Sq.Ft.:
- 1,100
- Status:
- Active
- Beds:
- 3
- Year built:
- 1961
- Baths:
- 1.00
- MLS#:
- CRTR24183936
ADDITIONAL INFORMATION
Welcome to your dream home! Although the title shows two bedrooms, this exceptional single-level residence offers 3 spacious bedrooms. Recently renovated from top to bottom, the home features elegant new luxury vinyl flooring throughout. The brand-new kitchen, complete with sleek stainless-steel appliances, is perfect for any chef. The beautifully remodeled bathroom combines modern style with comfort. Enjoy the convenience of your own driveway and an attached garage, providing ample parking and storage just like a single-family home. With only one common wall and low HOA fees, this property provides both privacy and affordability. Plus, easy access to the freeway makes commuting a breeze. The expansive backyard is ideal for relaxation and entertaining. Don’t miss out on this move-in-ready gem!
$849,999
701 Nevada Street Ontario, CA 91762
- Type:
- Single Family
- Sq.Ft.:
- 2,984
- Status:
- Active
- Beds:
- 5
- Lot size:
- 0.49 Acres
- Year built:
- 1905
- Baths:
- 2.00
- MLS#:
- CV24184104
ADDITIONAL INFORMATION
This charming property located in a peaceful neighborhood. The residence features a spacious layout with five bedroom, one and a half bath, a large library, two car garage, it also has two sheds, and big porch facing north. Ideal for families or those seeking extra space. It sits on a 14,000+ square-foot property and has a property next-door that is included with over 7000 ft.², boasts a generous yard, perfect for outdoor activities, gardening or entertaining guests. The house has a long driveway with two encroachments, one is on San Antonio and the other one is on the Nevada. The driveway group goes through an old-fashioned breezeway. The street sides of the property are lined with beautiful date palms that are 80+ years old. Its proximity to local parks, schools, and shopping centers adds to its appeal, making it convenient for daily errands and leisure activities. With easy access to major highways, this home offers both tranquility and accessibility, making it a great choice for anyone looking to settle in Ontario. The house could use some improvements, but the house and property are sold as is. The house was built in 1905 and is only had two owners.
- Type:
- Single Family
- Sq.Ft.:
- 2,299
- Status:
- Active
- Beds:
- 4
- Lot size:
- 0.02 Acres
- Year built:
- 2019
- Baths:
- 3.00
- MLS#:
- AR24182220
ADDITIONAL INFORMATION
Fully furnished with name brand furniture and appliances are all included in the sale. The pride of ownership, including big savings, fully paid off 18 solar panel systems producing 8 kwh. This 4 bedroom and 3 bathroom smart home is located in the highly desirable master plan development of park place in Ontario ranch, where every convenience is close to home. Direct access to 15 freeway and easy access to 60 71 91 freeways. This two story home has 4 bedrooms, including one downstairs with a guest bathroom as well as a sizable upstairs loft. The living area is close to 2300 square feet for your family's enjoyment. This home is completely upgraded and customized with items such as whole home luxury waterproof core vinyl flooring with upgraded baseboard and chrome molding and custom shutters of all windows. Additionally, the house comes with complete electrical upgrades, recess lighting as well as ceiling fans in each room. Also, wall mounted TV mounts with hidden electrical outlets in each room. Each light switch in the house has been upgraded to a Kasa Smart Switch, which is controlled by a smartphone or Alexa and Google Home. The garage includes epoxide flooring with six 8 × 4 overhead storage racks for plenty of space for storage. The backyard includes a beautiful alumawood lattice patio cover and plantar with several fruit trees. Close to schools, restaurants, and shopping centers, including Costco, 99 ranch market and a brewery. HOA amenities include a clubhouse, BBQ, swimming pool, SPA, parks for kids to play. All name brand appliances and furniture are included in the sale. Just move in and enjoy.
$750,000
729 Holt Boulevard Ontario, CA 91762
- Type:
- Mixed Use
- Sq.Ft.:
- 1,477
- Status:
- Active
- Beds:
- n/a
- Lot size:
- 0.17 Acres
- Year built:
- 1920
- Baths:
- MLS#:
- OC24181543
ADDITIONAL INFORMATION
Exceptional opportunity to own a commercial, office, and residential property that can be used for multiple purposes. Become part of a massive revitalization project that will transform this area into a one-of-a-kind destination by getting in front of and participating. Bring your vision to the area. This is a once-in-a-lifetime opportunity!
$3,300,000
112 B Street Unit 2 Ontario, CA 91762
- Type:
- Retail
- Sq.Ft.:
- 5,000
- Status:
- Active
- Beds:
- n/a
- Lot size:
- 0.2 Acres
- Baths:
- MLS#:
- CV24181401
ADDITIONAL INFORMATION
Large retail building for sale! Great potential! Has some residential lease use too!
- Type:
- Single Family
- Sq.Ft.:
- 1,705
- Status:
- Active
- Beds:
- 3
- Lot size:
- 0.17 Acres
- Year built:
- 1954
- Baths:
- 2.00
- MLS#:
- CV24181331
ADDITIONAL INFORMATION
**Price reduced**Charming 3-Bedroom, 2-Bathroom Home with Modern Updates This beautifully updated home features new cabinetry and a walk-in closet in the master bedroom. Enjoy fresh flooring and paint throughout. The spacious kitchen high ceiling 10 feet, added in 2021, boasts a pantry, microwave drawer, and an impressive island with 2 refrigerators, Additional highlights include: • Central Air Conditioning (2021) • New Roof (2021) • Updated Electrical Outlets and Wiring • PEX Water Supply • Refrigerator and 2 televisions 65” & 55” are included Relax by the pool and spa during the summer and experience all the fantastic features this home has to offer. See it to believe it!
$665,000
1543 6th Street Ontario, CA 91762
- Type:
- Single Family
- Sq.Ft.:
- 1,378
- Status:
- Active
- Beds:
- 3
- Lot size:
- 0.15 Acres
- Year built:
- 1956
- Baths:
- 2.00
- MLS#:
- SW24179729
ADDITIONAL INFORMATION
3 Bedroom Plus 2 Full Bathrooms Large laundry room with storage Central air and heat Large concrete driveway, can hold multiple cars Spacious covered porch Near schools, restaurants, and shopping Great curb appeal due to the city landscape in the middle of the street with beautiful views of the foothills Needs TLC SOLD AS IS
$589,000
1106 Flora Street Ontario, CA 91762
- Type:
- Single Family
- Sq.Ft.:
- 1,000
- Status:
- Active
- Beds:
- 2
- Lot size:
- 0.16 Acres
- Year built:
- 1954
- Baths:
- 2.00
- MLS#:
- OC24179940
ADDITIONAL INFORMATION
Welcome to your home sweet home! This charming 2-bedroom, 1-bath residence is perfect for first-time buyers and offers more space than renting. Step into a cozy front yard and enter through the front door to experience the inviting living room. The property offers a gated and spacious front yard. This home resides in a convenient location near shopping, public transportation and freeway access.
$722,000
1512 6th Street Ontario, CA 91762
- Type:
- Single Family
- Sq.Ft.:
- 1,245
- Status:
- Active
- Beds:
- 3
- Lot size:
- 0.18 Acres
- Year built:
- 1958
- Baths:
- 2.00
- MLS#:
- OC24179887
ADDITIONAL INFORMATION
Welcome to your new home in the beautiful city of Ontario! This charming 3-bedroom, 2-bathroom single-family residence blends comfort and convenience, featuring a spacious kitchen, inviting living spaces with natural light, and a spacious backyard perfect for gatherings. With a 2-car garage and extra-large driveway. This unique property checks ALL the boxes, don’t miss out on this amazing home!
- Type:
- Single Family
- Sq.Ft.:
- 2,469
- Status:
- Active
- Beds:
- 4
- Lot size:
- 0.07 Acres
- Year built:
- 2019
- Baths:
- 3.00
- MLS#:
- IG24178939
ADDITIONAL INFORMATION
Hurry Hurry,Won't last long. Gorgeous 4 bedrooms,3 baths and 2-bay garage with tank-less water heater. This is two story home with approx 2,469 square feet of living space, Great floor-plan with a kitchen that opens to the nook/dining room, great room, sliding door open to covered patio making it a great place to invite friends and family. The gourmet kitchen includes built-in pantry, upgraded cabinetry, stainless steel appliances, granite countertops, The first floor have a full bedroom, bathroom with shower, coat closet and below-stair storage. The second floor of this home features 3 bedrooms, and 2 Bathrooms. Every Bedroom has large size ceiling Fans. Spacious loft with Ceiling fan, laundry room and master suite. The master suite features a large room, bathroom with dual sinks and separate shower and Walk-in closet and built-in shoe rack. The laundry room is conveniently located upstairs for your laundry day. CONVENIENTLY LOCATED. EASY ACCESS TO FREEWAY 15 & 60 AND 91 AND AT STORES, SHOPPING CENTERS AND RESTAURANTS. HOA INCLUDES SWIMMING POOL, CLUBHOUSE AND PARKS. Solar System is on Leased with average bill less then $100 month.
- Type:
- Office
- Sq.Ft.:
- 1,675
- Status:
- Active
- Beds:
- n/a
- Lot size:
- 1.86 Acres
- Year built:
- 1953
- Baths:
- MLS#:
- PF24177650
ADDITIONAL INFORMATION
5498 W Mission Blvd STE B. Ontario, CA 91762 is 1675 square feet usable office or storage.
$960,000
4803 Jordan Avenue Ontario, CA 91762
Open House:
Saturday, 11/16 1:00-3:00PM
- Type:
- Single Family
- Sq.Ft.:
- 3,381
- Status:
- Active
- Beds:
- 4
- Lot size:
- 0.17 Acres
- Year built:
- 2021
- Baths:
- 4.00
- MLS#:
- WS24178663
ADDITIONAL INFORMATION
Welcome to this luxurious home with Next Gen Design located in Ontario, California. This property features 4 bedrooms, 3.5 bathrooms, and a large loft, providing ample space for a growing family. The open living area is perfect for both relaxation and entertaining. The versatile loft area on the second floor can be used as a home office, playroom, or extra living space. The home’s layout is thoughtfully designed to ensure comfort and convenience, with private spaces for everyone in the family. Don’t miss the opportunity to own this ideal home that combines luxury with flexibility!
$1,270,000
1308 Helen Avenue Ontario, CA 91762
- Type:
- Single Family
- Sq.Ft.:
- 3,766
- Status:
- Active
- Beds:
- 6
- Lot size:
- 0.4 Acres
- Year built:
- 1991
- Baths:
- 5.00
- MLS#:
- CV24174054
ADDITIONAL INFORMATION
This stunning 6 bed, 4.5 bathroom 3,766 sq ft home is a rare find! Featuring TWO HOMES on a lot, designed with top quality finishes throughout, all new appliances, PAID SOLAR panels & system, an abundance of parking/storage and multiple outdoor entertainment spaces! Located nearby to shopping, dining, entertainment, schools and convenient freeway access. This beautiful property has it all! The main home features 5 spacious bedrooms, 3 full bathrooms, a custom kitchen with an oversized kitchen island, walk in pantry, newly installed stainless steel appliances, double oven & trash compactor, a formal foyer, a formal dining room, family room and living room both equipped with fireplaces and an indoor laundry room. The primary en suite bathroom is equipped with a soaker tub, walk-in shower and dual sinks. The guest home (ADU) can be accessed through either private and separate entrances or through the main home (ADU has 3 entrances/exits). The Guest home home (ADU) features: 1 spacious bedroom with a large walk in closet and beautiful en suite restroom, kitchen, spacious living room, bonus storage room, a 2nd half bathroom, a private patio area, separate parking area and yard. Exterior features include: a beautiful front porch seating area, fully landscaped front & rear yards, 2 covered patio areas in the rear yard, a custom built in 6 burner BBQ island/bar, pizza oven, paver landscaping, 2 oversized storage sheds equipped with electrical, permanent shelving & rafters (measuring 10'W x 12'L x 10'D), a custom wrought iron sliding gate for pull through parking access, a 17'W x 114"L parking & storage area, RV/boat parking with an electrical service station, an oversized front driveway custom poured with an eagle & cloud design concrete stamp artwork, and a 3 car attached garaged. Additional features include: built in wall safe, 220V present on the rear patio & inside the garage, 3 HVAC Systems on site, corner lot and Equestrian neighborhood! Newly installed: HVAC system, pet friendly carpet, new appliances, fresh paint and updated plumbing. Please also view our video virtual tour (attached to this listing).
$899,000
2533 E Hazel St Ontario, CA 91762
- Type:
- Single Family
- Sq.Ft.:
- 2,674
- Status:
- Active
- Beds:
- 5
- Lot size:
- 0.09 Acres
- Year built:
- 2022
- Baths:
- 3.00
- MLS#:
- OC24170420
ADDITIONAL INFORMATION
MUST SEE — The amaziong house is located in the most popular Shade Tree community in Ontario,many amenities included to enjoy with a very reasonable monthly HOA fee;swimming pool and park area provides fantastic access to the well thought out community amenities which include pool, spa, outdoor showers, tot pool, multiple outdoor seating and dining areas, barbecue, cornhole, dog park & firepit. The Stunning 5-bedroom, 3-bathroom home spanning 2,674 sq. ft., featuring a gorgeous kitchen with modern farmhouse-inspired finishes, including a large island, granite countertops, The kitchen seamlessly flows into the dining area and family room, creating the perfect space for gatherings. The master suite is a luxurious retreat, complete with a spacious master bathroom featuring a soaking tub and a walk-in closet. Conveniently located near shopping centers, schools, parks, and restaurants, with easy access to the 15, 60, and 10 freeways, as well as Ontario International Airport, Ontario Mills, Costco, and 99 Ranch Market.
$850,000
1901 Benson Avenue Ontario, CA 91762
- Type:
- Single Family
- Sq.Ft.:
- 1,399
- Status:
- Active
- Beds:
- 3
- Lot size:
- 0.41 Acres
- Year built:
- 1976
- Baths:
- 2.00
- MLS#:
- PW24169572
ADDITIONAL INFORMATION
!!! AGRICULTURE RESIDENTIAL AR2 ZONING !! HORSE PROPERTY !!! BUIILD ADU UP TO 900SQFT !! OR A SECOND UNIT !!Welcome to this inviting 3-bedroom, 2-bath single-story home, ready for you to make your own! Situated on a spacious lot, this home features a charming galley kitchen with abundant cabinetry, a cozy dining nook, and a warm brick fireplace in the living area, offering comfort and style. The expansive backyard is a true highlight, featuring a small concrete patio perfect for outdoor seating, a designated basketball area, and plenty of space for gardening, adding a pool, or even building a potential small ADU. Additionally, the property includes a two-car garage. Don’t miss the opportunity to tour this lovely home—schedule your visit today!
- Type:
- Single Family
- Sq.Ft.:
- 3,125
- Status:
- Active
- Beds:
- 4
- Lot size:
- 0.15 Acres
- Year built:
- 2019
- Baths:
- 4.00
- MLS#:
- TR24169220
ADDITIONAL INFORMATION
Your dream home in the heart of Parkplace, Ontario! Perfectly situated in a vibrant community, this property offers convenience, comfort, and style. Upon entering, 1 bedroom downstairs, ideal for guests or a home office. The open-concept layout seamlessly transitions into the gourmet kitchen, equipped with modern appliances, sleek countertops, and storage space. Entertaining is a breeze with the adjacent dining area and cozy living room, where natural light floods through large windows, creating an inviting atmosphere. Ascend the staircase to discover four additional bedrooms, each offering comfort and privacy for the entire family. Beyond the confines of your exquisite home lies a wealth of community amenities, including a clubhouse complete with a 24-hour gym, refreshing pool, inviting library, and much more. Close to the 99 Ranch Store, Costco, and major freeways, simplifying daily errands and commuting. Whether you're lounging in your backyard oasis, exploring the nearby parks, or indulging in the vibrant local dining scene, Don't miss the opportunity to make this your forever home!
- Type:
- Condo
- Sq.Ft.:
- 1,302
- Status:
- Active
- Beds:
- 2
- Year built:
- 1981
- Baths:
- 2.00
- MLS#:
- PW24166183
ADDITIONAL INFORMATION
YOU MUST SEE THIS 2BR. 2BA. CONDOMINIUM WITH A LIVINGROOM FIREPLACE And 2 CAR DETACHED GARAGE, In The Gated Cimarron Oaks IV Condominium Community. Community Pool and Spa, Tennis Court, Green Belt Park and Play Area, Downstairs Livingroom, Dining Room and You Will Find The 1/2 Bathroom Adjacent to the Kitchen, Laminate Flooring Upstairs and Down, Upgraded Stainless Steel Deep Country Kitchen Sink, Cesar Stone Kitchen and Bathroom Countertops, Sliding Glass Door Leading to the Private Patio for BBQ's and Entertaining. Upstairs You Will Find the Primary Bedroom and 2nd Bedroom with a Shared Full Bathroom and Hallway Laundry Area, Built in Storage Shelves in the 2 Car Detached Garage. A Great First Time Buyer Opportunity.
$750,000
4460 Forsyth Paseo Ontario, CA 91762
- Type:
- Condo
- Sq.Ft.:
- 1,536
- Status:
- Active
- Beds:
- 3
- Year built:
- 2022
- Baths:
- 3.00
- MLS#:
- AR24181981
ADDITIONAL INFORMATION
SOLAR PAID OFF! Upgrated shutters, Paved yard. and appliances! Welcome to your dream luxury home—a 3bedrooms and 2.5 bathrooms detached home nestled within the beautiful, gated community of Nuvo-Parkside. This beautiful residence combines modern design with timeless elegance, It has everything you need for a sophisticated living experience. As you enter, you’ll find a stunning kitchen that any chef would envy, featuring stylish shaker cabinets, a large island, and premium stainless steel appliances. The home comes fully furnished with thoughtfully chosen accessories, ensuring each space radiates comfort and refined style. Enjoy sustainable living with solar panels included which is paid off, allowing you to minimize your carbon footprint while lowering energy costs. Parkside also has an exceptional lifestyle with resort-inspired amenities, there is a shimmering pool, clubhouse, spa, gym, and a BBQ area perfect for entertaining. Indulge in relaxation and recreation without ever leaving home—whether it’s lounging by the pool or unwinding in the spa, every moment is crafted for your pleasure.
- Type:
- Condo
- Sq.Ft.:
- 956
- Status:
- Active
- Beds:
- 2
- Lot size:
- 0.06 Acres
- Year built:
- 1987
- Baths:
- 2.00
- MLS#:
- CRCV24151771
ADDITIONAL INFORMATION
MOVE-IN CONDITION WITH UPGRADES GALORE! Including dual pane windows, plantation shutters, wood laminate flooring, recessed lighting, ceiling fans, crown molding, wood paneling and a NEW HVAC! A comfy cozy living room/dining room has a gas fireplace with a wood mantle and features two separate sliders which open to a private wrap around patio. A unique split floor plan giving ultimate privacy has a bedroom with an organized closet and mirrored doors and a 3/4 bath on one side of the living area and a primary bedroom with an open organized closet and full bathroom on the other side. A beautiful, remodeled kitchen has a breakfast bar, granite counters, shaker cabinets with self-closing drawers and a lazy Susan. There are also stainless Whirlpool appliances including a newer refrigerator that stays, a water filtration system under the sink and a utility closet with a stack washer/dryer that also stays! A two-car detached garage is close by. This is a GATED COMMUNITY which includes a pool/spa, picnic area and lush greenbelts with rare low HOA monthly dues which includes water and trash! Your buyers will LOVE LOVE LOVE everything about this unit including easy access to both the 60 and 10 Freeways!
- Type:
- Condo
- Sq.Ft.:
- 956
- Status:
- Active
- Beds:
- 2
- Lot size:
- 0.06 Acres
- Year built:
- 1987
- Baths:
- 2.00
- MLS#:
- CV24151771
ADDITIONAL INFORMATION
MOVE-IN CONDITION WITH UPGRADES GALORE! Including dual pane windows, plantation shutters, wood laminate flooring, recessed lighting, ceiling fans, crown molding, wood paneling and a NEW HVAC! A comfy cozy living room/dining room has a gas fireplace with a wood mantle and features two separate sliders which open to a private wrap around patio. A unique split floor plan giving ultimate privacy has a bedroom with an organized closet and mirrored doors and a 3/4 bath on one side of the living area and a primary bedroom with an open organized closet and full bathroom on the other side. A beautiful, remodeled kitchen has a breakfast bar, granite counters, shaker cabinets with self-closing drawers and a lazy Susan. There are also stainless Whirlpool appliances including a newer refrigerator that stays, a water filtration system under the sink and a utility closet with a stack washer/dryer that also stays! A two-car detached garage is close by. This is a GATED COMMUNITY which includes a pool/spa, picnic area and lush greenbelts with rare low HOA monthly dues which includes water and trash! Your buyers will LOVE LOVE LOVE everything about this unit including easy access to both the 60 and 10 Freeways!

Ontario Real Estate
The median home value in Ontario, CA is $579,500. This is higher than the county median home value of $522,500. The national median home value is $338,100. The average price of homes sold in Ontario, CA is $579,500. Approximately 53.14% of Ontario homes are owned, compared to 42.82% rented, while 4.04% are vacant. Ontario real estate listings include condos, townhomes, and single family homes for sale. Commercial properties are also available. If you see a property you’re interested in, contact a Ontario real estate agent to arrange a tour today!
Ontario, California 91762 has a population of 175,223. Ontario 91762 is less family-centric than the surrounding county with 33.79% of the households containing married families with children. The county average for households married with children is 33.94%.
The median household income in Ontario, California 91762 is $71,908. The median household income for the surrounding county is $70,287 compared to the national median of $69,021. The median age of people living in Ontario 91762 is 32.6 years.
Ontario Weather
The average high temperature in July is 91.9 degrees, with an average low temperature in January of 42.6 degrees. The average rainfall is approximately 15.7 inches per year, with 0 inches of snow per year.
