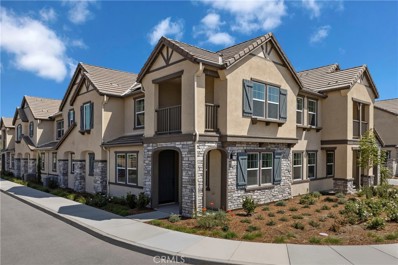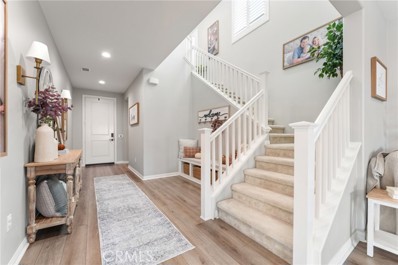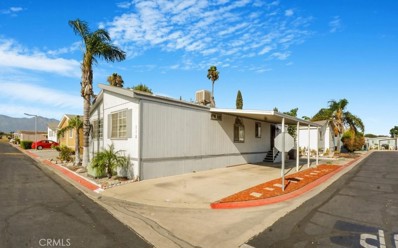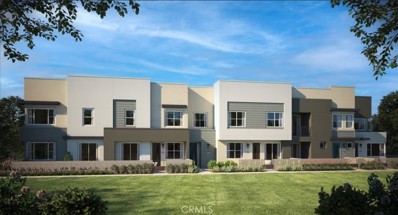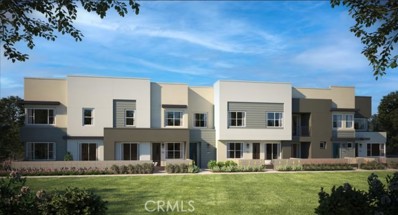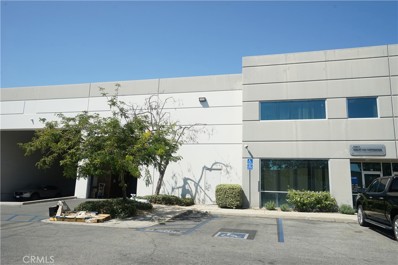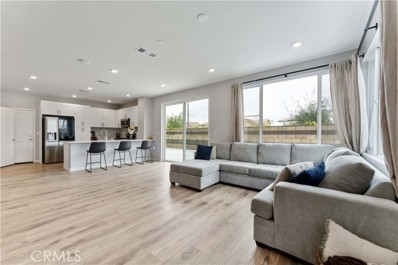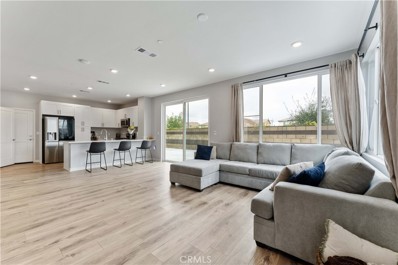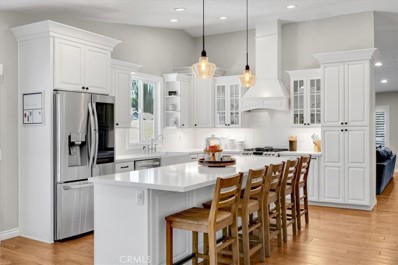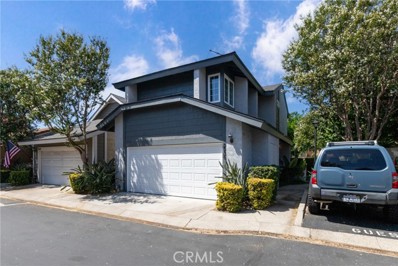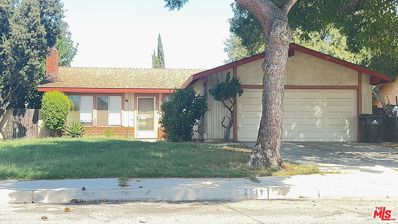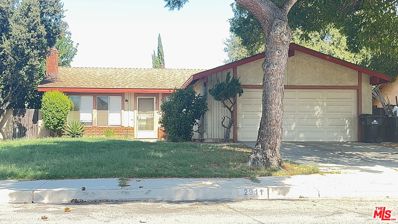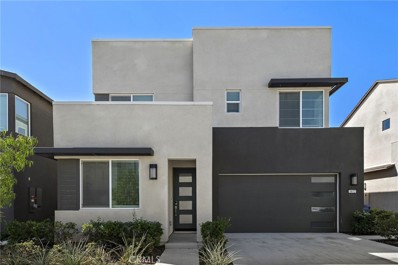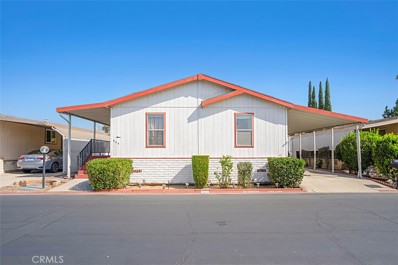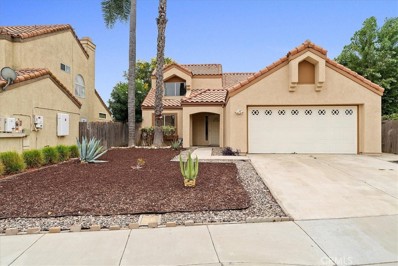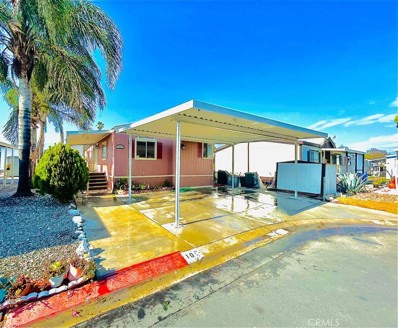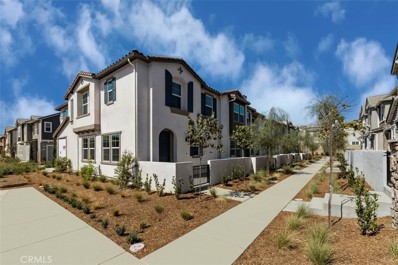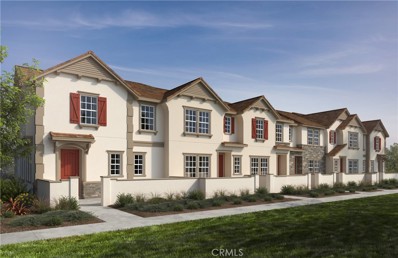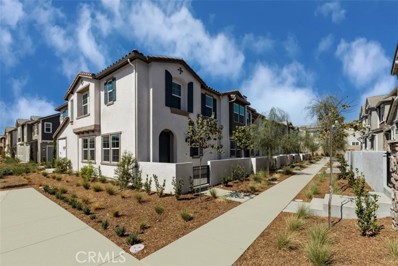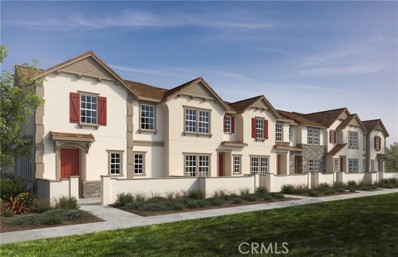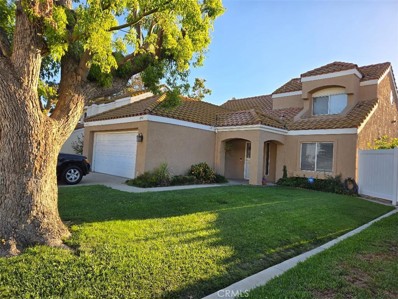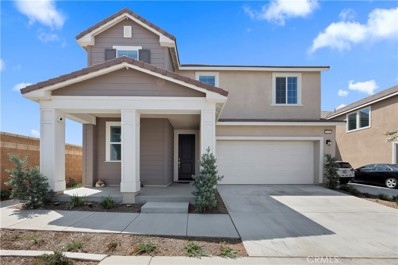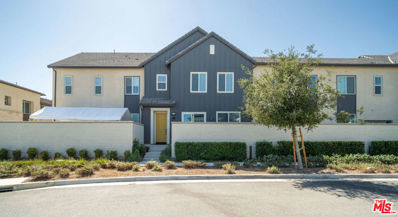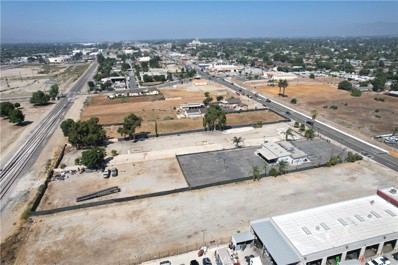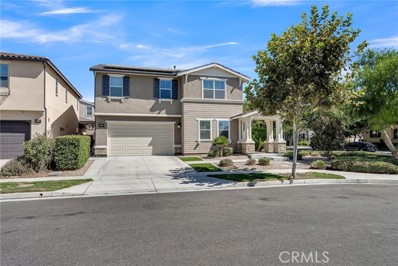Ontario CA Homes for Rent
Open House:
Saturday, 11/16 10:00-6:00PM
- Type:
- Condo
- Sq.Ft.:
- 2,051
- Status:
- Active
- Beds:
- 3
- Year built:
- 2024
- Baths:
- 3.00
- MLS#:
- IV24187815
ADDITIONAL INFORMATION
Amazing location - 45 minutes from L.A., 30 minutes from O.C., 15 minutes to Ontario Airport, 15 minutes from shopping like Victoria Gardens or Ontario Mills! Sitting beautifully right next to our largest park at Sunset Ranch, which includes a Picnic/BBQ zone, kids play area, dog walk, etc. BRAND NEW, 3 BR 2.5 Bath, condo with a modern open floor plan. Kitchen with modern cabinets, upgraded kitchen countertop, single basin ceramic sink in your kitchen island, stainless steel Whirl Pool appliances, undermounted bathrooms sinks, tustin door levers, recess lighting, through out, upgraded LVP floors/ tile/ carpet, and much more. Our community offers resort style Amenities such as a pool, tot lot and sports courts, multiple community parks. Easy access to the CA-15,60,91 freeways. Costco across the st. Photo is a rendering of the model. Buyer can either lease or purchase the Solar.
- Type:
- Single Family
- Sq.Ft.:
- 2,510
- Status:
- Active
- Beds:
- 4
- Lot size:
- 0.08 Acres
- Year built:
- 2020
- Baths:
- 3.00
- MLS#:
- PW24188101
ADDITIONAL INFORMATION
Welcome to 4508 S. Amherst Ave. in the beautiful community of Ontario Ranch. This breathtaking home features 4 bedrooms, 3 bathrooms, and an upstairs loft perfect for a home office or children's entertainment area. There is a cozy bedroom and bathroom downstairs with a large laundry room conveniently located on the upper level. Upon entering, you will see that this home has been meticulously cared for with beautiful touches throughout. It boasts a large gourmet kitchen with stainless steel appliances and an open-concept dining and family room with lots of natural light. The gorgeous primary bedroom and bathroom are a perfect setup with dual sinks, a luxurious soaking tub with a separate shower and a large walk-in closet. The home has solar panels, a 240 EV charger and eco-friendly smart devices. This amazing community is close to shopping where you’ll find a grocery store, restaurants, and much more. This home is gorgeous and will not last long!
- Type:
- Manufactured/Mobile Home
- Sq.Ft.:
- 1,272
- Status:
- Active
- Beds:
- 5
- Year built:
- 1997
- Baths:
- 2.00
- MLS#:
- CV24184330
ADDITIONAL INFORMATION
Country Meadows is a family oriented and gated community. Beautiful landscaping throughout the community. There is a play room, playground, basketball area, 2 big pools, and small size wading pool and a spa, gym, 2 clubhouses and a library available for the resident's use. Pets are welcome. Located near shopping malls, parks, hospital and airport. Easy access to bus transportation right outside of the front entrance of the park and a shopping center and restaurants across the street from the community.
- Type:
- Condo
- Sq.Ft.:
- 1,468
- Status:
- Active
- Beds:
- 3
- Year built:
- 2024
- Baths:
- 3.00
- MLS#:
- CV24181848
ADDITIONAL INFORMATION
Eave, a vibrant collection of CA Modern courtyard townhomes designed for comfortable living in the open airy layout. This 3 bedroom, 2.5 bath and 2 car garage offers a modern design and stylish comfort. Endless Amenities: resort-style lap pool and kiddie pool, jacuzzi, half basketball court, passive park, dog park, children's playground, fire pit, BBQ and corn hole. Home ready for move in December 2024. California Modern exterior.
- Type:
- Condo
- Sq.Ft.:
- 1,468
- Status:
- Active
- Beds:
- 3
- Year built:
- 2024
- Baths:
- 3.00
- MLS#:
- CRCV24181848
ADDITIONAL INFORMATION
Eave, a vibrant collection of CA Modern courtyard townhomes designed for comfortable living in the open airy layout. This 3 bedroom, 2.5 bath and 2 car garage offers a modern design and stylish comfort. Endless Amenities: resort-style lap pool and kiddie pool, jacuzzi, half basketball court, passive park, dog park, children's playground, fire pit, BBQ and corn hole. Home ready for move in December 2024. California Modern exterior.
- Type:
- Industrial
- Sq.Ft.:
- 7,389
- Status:
- Active
- Beds:
- n/a
- Lot size:
- 0.35 Acres
- Year built:
- 2000
- Baths:
- MLS#:
- CV24186663
ADDITIONAL INFORMATION
Newly built warehouse / office business condo w/ 1 dock high & 1 ground level loading with covered truck well located in centralized convenience Ontario business district; M2 zoning; Minimum 22' warehouse clearance; Fully sprinklered - .45 GPM / 3,000 SF; Class A state-of-the-art industrial park; Easy access CA-60 & I-10 freeway, S. Milliken Ave. exit, and I-15 freeway, E. Jurupa St. exit.
- Type:
- Condo
- Sq.Ft.:
- 1,501
- Status:
- Active
- Beds:
- 3
- Lot size:
- 0.02 Acres
- Year built:
- 2000
- Baths:
- 3.00
- MLS#:
- CRIV24185167
ADDITIONAL INFORMATION
Welcome to Neuhouse, a Modern courtyard townhome designed to stir inspiration and spark creativity. This home has one of our largest private patios, perfect for soaking in the sun or entertaining guests with an open kitchen that leads to the dining room and great room, creating a spacious and inviting atmosphere.Samsung® appliances: Freestanding 30in Gas Range in Stainless Steel with 5 Burners, Samsung® Dishwasher with digital control in sTainless Steel, and SamsungOver-the-Range, microwave oven fingerprint resistant in Stainless Steel. Quartz countertops with upgraded backsplash, and white thermofoil cabinets. Healthy home features REME HALO, Whole Home Air Purifier and Low-VOC paint throughout the house, solar, tankless water heater, dual glazed windows energy saving,Home automation Apple®HomePod mini, Kwikset® Halo Touchscreen Wi-Fi Enabled Smart Door Lock, Doorbell camera pre-wire, Turnkey! Endless Amenities:Outside your doorstep, indulge in our pool, spa - hot tub, fire pit, barbecue, cooking area, picnic area, playground, snack bar, jacuzzi, park, and dog parks, ensuring there's always something to enjoy. MOTIVATED SELLER!!!!
- Type:
- Condo
- Sq.Ft.:
- 1,501
- Status:
- Active
- Beds:
- 3
- Lot size:
- 0.02 Acres
- Year built:
- 2000
- Baths:
- 3.00
- MLS#:
- IV24185167
ADDITIONAL INFORMATION
Welcome to Neuhouse, a Modern courtyard townhome designed to stir inspiration and spark creativity. This home has one of our largest private patios, perfect for soaking in the sun or entertaining guests with an open kitchen that leads to the dining room and great room, creating a spacious and inviting atmosphere.Samsung® appliances: Freestanding 30in Gas Range in Stainless Steel with 5 Burners, Samsung® Dishwasher with digital control in sTainless Steel, and SamsungOver-the-Range, microwave oven fingerprint resistant in Stainless Steel. Quartz countertops with upgraded backsplash, and white thermofoil cabinets. Healthy home features REME HALO, Whole Home Air Purifier and Low-VOC paint throughout the house, solar, tankless water heater, dual glazed windows energy saving,Home automation Apple®HomePod mini, Kwikset® Halo Touchscreen Wi-Fi Enabled Smart Door Lock, Doorbell camera pre-wire, Turnkey! Endless Amenities:Outside your doorstep, indulge in our pool, spa - hot tub, fire pit, barbecue, cooking area, picnic area, playground, snack bar, jacuzzi, park, and dog parks, ensuring there's always something to enjoy. MOTIVATED SELLER!!!!
$790,000
2544 Phoenix Place Ontario, CA 91761
- Type:
- Single Family
- Sq.Ft.:
- 1,681
- Status:
- Active
- Beds:
- 3
- Lot size:
- 0.17 Acres
- Year built:
- 1977
- Baths:
- 2.00
- MLS#:
- PW24184297
ADDITIONAL INFORMATION
Welcome to this stunning home, nestled on a peaceful cul-de-sac in South Ontario. Boasting 1,681 square feet of thoughtfully designed living space, this residence offers 3 spacious bedrooms, 2 beautifully upgraded bathrooms, and a convenient 2-car garage. As you step inside, you'll be greeted by an expansive living room with soaring ceilings, elegant recessed lighting, a large window adorned with custom shutters, and gorgeous engineered hardwood floors that flow throughout the home. The newly remodeled kitchen is a chef's dream, showcasing custom cabinetry, gleaming quartz countertops, a farmhouse-style sink, a generous 10-foot island, and stainless steel appliances. It seamlessly opens into the dining area which is adjacent to the cozy family room featuring built-in cabinets and shelves surrounding a stunning gas fireplace. Down the hallway, you'll find three comfortable bedrooms, with both bathrooms that have been updated to a modern standard. The primary bedroom includes a large sliding door that opens to a private backyard retreat, complete with a covered patio, low-maintenance landscaping, and a spacious side yard with RV parking. Topped off with a new roof installed in 2020, this home feels fresh and modern, offering the perfect blend of style, comfort, and functionality.
$574,900
2936 Cherry Way Ontario, CA 91761
- Type:
- Single Family
- Sq.Ft.:
- 1,201
- Status:
- Active
- Beds:
- 3
- Lot size:
- 0.03 Acres
- Year built:
- 1984
- Baths:
- 3.00
- MLS#:
- CV24182897
ADDITIONAL INFORMATION
Step into this stunning, completely remodeled corner unit boasting modern upgrades throughout. Enjoy serene views of the community pool from your new home, which features a brand-new roof, fresh exterior paint, and energy-efficient double pane windows.The interior is a masterpiece with new flooring and recessed lighting that flows seamlessly through the space. The heart of the home, the kitchen, has been meticulously updated with shaker cabinets, quartz countertops, a waterfall peninsula, floating shelves, a farmhouse sink, sleek gold faucet and Samsung smart appliances that make this kitchen a dream for any home chef. All bathrooms have been stylishly remodeled with floating vanities and modern fixtures, ensuring comfort and elegance. Additional updates include a new HVAC system, furnace, and updated stair rail. The living area features a beautifully updated fireplace with a custom floating mantle, perfect for cozy evenings. This home offers the perfect blend of style, comfort, and convenience. This exquisite property is a must see! Square footage not taped buyer(s) to verify.
- Type:
- Single Family
- Sq.Ft.:
- 1,080
- Status:
- Active
- Beds:
- 3
- Lot size:
- 0.17 Acres
- Year built:
- 1977
- Baths:
- 2.00
- MLS#:
- 24460905
ADDITIONAL INFORMATION
This home is in a great location, a Cul-de-sac adjacent to Ontario Ranch and Eastvale.
$575,000
Brookside Ct Ontario, CA 91761
- Type:
- Single Family-Detached
- Sq.Ft.:
- 1,080
- Status:
- Active
- Beds:
- 3
- Lot size:
- 0.17 Acres
- Year built:
- 1977
- Baths:
- 2.00
- MLS#:
- 24-460905
ADDITIONAL INFORMATION
This home is in a great location, a Cul-de-sac adjacent to Ontario Ranch and Eastvale.
- Type:
- Single Family
- Sq.Ft.:
- 1,922
- Status:
- Active
- Beds:
- 4
- Lot size:
- 0.06 Acres
- Year built:
- 2022
- Baths:
- 3.00
- MLS#:
- OC24186204
ADDITIONAL INFORMATION
- Type:
- Manufactured/Mobile Home
- Sq.Ft.:
- 1,560
- Status:
- Active
- Beds:
- 3
- Year built:
- 2001
- Baths:
- 2.00
- MLS#:
- IV24184809
ADDITIONAL INFORMATION
Beautiful 3-bedroom 2 bath mobile home located in the exclusive Rancho Ontario. This home offers a big main suite floor plan, with a beautiful garden tub and stand-up shower, that flows into the family room with a fireplace great for entertaining. This home features new flooring throughout, newly painted inside, new kitchen countertops and kitchen sink. This home's floorplan boasts the main suite in the back of the home and guest bedrooms and guest bathroom in the front. The home offers an open concept from the dining room to the living room. The driveway can fit up to 3 small vehicles and also offers a big shed. Newly renovated amenities await you offering a heated pool and spa opened year-round, a hall to host any event, our clubhouse offers a billiards room, card table room, a fitness room as well as a gym or lounge area to just sit and relax. The Park also offers an active area with two pickleball courts, bocce ball and we didn't forget about your fur babies, two dog parks. Come tour this home as it will not last.
- Type:
- Single Family
- Sq.Ft.:
- 1,945
- Status:
- Active
- Beds:
- 4
- Lot size:
- 0.14 Acres
- Year built:
- 1988
- Baths:
- 3.00
- MLS#:
- CV24179039
ADDITIONAL INFORMATION
Welcome to the highly sought-after Creekside West neighborhood! This is a rare opportunity to own a home that has never before been listed on the market. Perfect for investors, growing families, or seniors who prefer a master bedroom on the first floor. This property offers something for everyone. Step inside to discover a main floor with soaring high ceilings and an open layout, creating a spacious and inviting atmosphere. The entire home has been freshly painted, ready for you to move in and make it your own. Creekside is a tranquil, family-friendly community that boasts a variety of amenities, including a recreation center, swimming pool, tennis courts, walking paths, and playgrounds. You’ll love the convenience of being centrally located near the 15, 60, and 10 freeways, Ontario Airport, top-rated schools, and a plethora of shopping options. Don’t miss out on this exceptional property in Creekside West – it won’t last long!
- Type:
- Manufactured/Mobile Home
- Sq.Ft.:
- n/a
- Status:
- Active
- Beds:
- 3
- Year built:
- 1998
- Baths:
- 2.00
- MLS#:
- IV24179794
ADDITIONAL INFORMATION
Lovely manufactured home located at the Country Meadow mobile home park featuring 3 bedrooms 2 bathrooms and a carport for parking for 2 cars side by side.
- Type:
- Condo
- Sq.Ft.:
- 1,555
- Status:
- Active
- Beds:
- 3
- Year built:
- 2024
- Baths:
- 3.00
- MLS#:
- IV24178070
ADDITIONAL INFORMATION
Moonstone is a beautiful new resort-style community in South Ontario. This floorplan offers a great open 1,555 sq/ft floor plan with expansive 9-ft ceilings and a bright and airy feel. The stylish kitchen features Mocha shaker cabinets, an expansive kitchen island, with a matte white single basin, dining area, upgraded quartz countertops and luxury vinyl plank flooring throughout the downstairs. Our homes offer brand-new Whirlpool® stainless steel appliance suite: gas stove, dish washer and out-side vented microwave. Additionally, there is convenient powder room downstairs for your guests. The upstairs lead to a spacious primary bedroom with a large walk-in closet and a luxurious adjoining bath with cultured marble countertops, dual undermount sinks and walk-in shower. There is an upstairs laundry room and linen closet for added convenience. The two secondary bedrooms are opposite the primary bedroom and include white mirrored closet doors. The large hallway bathroom has tub/shower combination, undermount sink with cultured marble countertop. The exterior of the home has water-efficient front landscaping beyond the private patio. Additional eco-friendly features are a tankless water heater, and Smart thermostat, and double-pane, low E glass windows to help ensure uninterrupted comfort all year long. Future community amenities include two parks, pool and spa, dog park, and even pickleball courts. There is easy access to I-15, I-10, and 60 Freeways. You are also close to shopping at Costco®, 99 Ranch Market & Cloverdale Marketplace and Eastvale Gateway. The Ontario International Airport and Ontario Mills Mall are a short drive away. Moonstone is also just 2.5 miles from the brand-new Park View elementary school. Your future home awaits! Photo is a rendering of the model. Buyer can either lease or purchase the Solar.
- Type:
- Condo
- Sq.Ft.:
- 1,455
- Status:
- Active
- Beds:
- 3
- Year built:
- 2024
- Baths:
- 3.00
- MLS#:
- IV24178056
ADDITIONAL INFORMATION
Moonstone is a beautiful new resort-style community in South Ontario. We have a great open floor plan with expansive 9-ft ceilings and a bright and airy feel. The stylish kitchen features white cabinets with an expansive kitchen island great for entertaining, quartz counter tops, and Whirlpool® stainless steel appliances! The upstairs lead to a spacious primary bedroom with a large walk-in closet and a luxurious adjoining bath with cultured marble counter tops, gleaming undermount sinks and a walk-in shower. The exterior of the home has a water-efficient front yard; while a tankless water heater ensures uninterrupted comfort. Future community parks, pool, spa, dog park, and pickleball courts all in this resort style living community. Easy access to I-15, I-10, and 60 Freeways. Close to shopping at Costco®, 99 Ranch Market & Cloverdale Marketplace and Eastvale Gateway. The Ontario International Airport and Ontario Mills Mall are a short drive away. Your future home awaits! Photo is a rendering of the model. Buyer can either lease or purchase the Solar.
- Type:
- Condo
- Sq.Ft.:
- 1,555
- Status:
- Active
- Beds:
- 3
- Year built:
- 2024
- Baths:
- 3.00
- MLS#:
- CRIV24178070
ADDITIONAL INFORMATION
Moonstone is a beautiful new resort-style community in South Ontario. This floorplan offers a great open 1,555 sq/ft floor plan with expansive 9-ft ceilings and a bright and airy feel. The stylish kitchen features Mocha shaker cabinets, an expansive kitchen island, with a matte white single basin, dining area, upgraded quartz countertops and luxury vinyl plank flooring throughout the downstairs. Our homes offer brand-new Whirlpool® stainless steel appliance suite: gas stove, dish washer and out-side vented microwave. Additionally, there is convenient powder room downstairs for your guests. The upstairs lead to a spacious primary bedroom with a large walk-in closet and a luxurious adjoining bath with cultured marble countertops, dual undermount sinks and walk-in shower. There is an upstairs laundry room and linen closet for added convenience. The two secondary bedrooms are opposite the primary bedroom and include white mirrored closet doors. The large hallway bathroom has tub/shower combination, undermount sink with cultured marble countertop. The exterior of the home has water-efficient front landscaping beyond the private patio. Additional eco-friendly features are a tankless water heater, and Smart thermostat, and double-pane, low E glass windows to help ensure uninterrupted c
- Type:
- Condo
- Sq.Ft.:
- 1,455
- Status:
- Active
- Beds:
- 3
- Year built:
- 2024
- Baths:
- 3.00
- MLS#:
- CRIV24178056
ADDITIONAL INFORMATION
Moonstone is a beautiful new resort-style community in South Ontario. We have a great open floor plan with expansive 9-ft ceilings and a bright and airy feel. The stylish kitchen features white cabinets with an expansive kitchen island great for entertaining, quartz counter tops, and Whirlpool® stainless steel appliances! The upstairs lead to a spacious primary bedroom with a large walk-in closet and a luxurious adjoining bath with cultured marble counter tops, gleaming undermount sinks and a walk-in shower. The exterior of the home has a water-efficient front yard; while a tankless water heater ensures uninterrupted comfort. Future community parks, pool, spa, dog park, and pickleball courts all in this resort style living community. Easy access to I-15, I-10, and 60 Freeways. Close to shopping at Costco®, 99 Ranch Market & Cloverdale Marketplace and Eastvale Gateway. The Ontario International Airport and Ontario Mills Mall are a short drive away. Your future home awaits! Photo is a rendering of the model. Buyer can either lease or purchase the Solar.
- Type:
- Single Family
- Sq.Ft.:
- 1,945
- Status:
- Active
- Beds:
- 4
- Lot size:
- 0.13 Acres
- Year built:
- 1988
- Baths:
- 3.00
- MLS#:
- CV24176134
ADDITIONAL INFORMATION
Spectacular Home in the community of Creekside! This turn key home raises the bar with the sheer abundance of an open floor plan. The interior living spaces are even more impressive! Freshly painted through out. First floor which boasts: A formal living room, a formal dining room, Master bedroom and full bathroom, a family room with fireplace. Then there's a second bed room downstair with double door entry...perfect for a guest room or bonus room! Upstairs we encounter the two remaining bedrooms and bathroom. Additional features include: newer A/C, ceiling fan in the living room and 2 car attached garage. Last but certainly not least, the backyard boasts a gorgeous patio with patio cover and above ground spa! There's just too many amenities to list...call to schedule a showing today!
$918,988
2596 Wren Way Ontario, CA 91761
- Type:
- Single Family
- Sq.Ft.:
- 2,409
- Status:
- Active
- Beds:
- 5
- Lot size:
- 0.09 Acres
- Year built:
- 2023
- Baths:
- 4.00
- MLS#:
- PW24176087
ADDITIONAL INFORMATION
Introducing your dream home in the prestigious Shady Tree-Country Lane Community of Ontario Ranch! This stunning NEW HOME, awaiting your arrival, offers an elegant blend of comfort and style. Spanning two levels, this property features 5 generously-sized bedrooms and 4 well-appointed bathrooms. Upon entering, you'll be greeted by an expansive open floor plan on the first level, showcasing a versatile bedroom perfect for an office or guest room, accentuated with a modern farm-style cabinet kitchen. The kitchen, complete with elegant stone backsplash and counters, flows seamlessly into a cozy family room and a charming breakfast area, making it the heart of the home. Upgraded flooring and lighting fixtures enhance the contemporary vibe. The second floor is a private retreat with four additional bedrooms & 3 additional bathrooms , including a luxurious master suite boasting a spacious walk-in closet and a double sink master bathroom. A junior suite with its own bathroom adds a touch of exclusivity. A convenient laundry room simplifies daily chores. Step outside to a beautifully landscaped backyard designed for relaxation and entertainment. Enjoy weekend barbecues on the hardscaped area surrounded by lush artificial grass that requires no watering. The backyard is also equipped with a 240V outlet, perfect for a hot tub, and meticulously finished by the owner to ensure every detail is perfect. Safety and efficiency are paramount with a pre-wired ADT security system and solar panels that help reduce electricity costs. Located in a family-friendly community, this home is just moments from local schools in the Mountain View School District and popular shopping centers like Ontario Mills and Victoria Gardens. Experience luxury living with excellent amenities including a recreation center, swimming pool, spa, and an HOA-maintained park. Your new home at Shady Tree-Country Lane isn't just a place to live, it's a lifestyle.
- Type:
- Condo
- Sq.Ft.:
- 1,726
- Status:
- Active
- Beds:
- 3
- Lot size:
- 0.03 Acres
- Year built:
- 2021
- Baths:
- 3.00
- MLS#:
- 24431427
ADDITIONAL INFORMATION
Step into this stunning turnkey home in Ontario and experience the perfect blend of comfort and convenience. Meticulously maintained, this property boasts 3 spacious bedrooms, 2 full bathrooms, and 1 half bathroom, offering ample space for a growing family or for hosting guests. The open-concept living areas and the garage opening to an enclosed patio provide ideal spaces for both gatherings and everyday living. The home is adorned with modern finishes throughout, including a well-appointed kitchen with sleek countertops, stainless steel appliances, and abundant storage, making it a chef's dream. Conveniently located, this property offers easy access to the freeway, simplifying commuting. The family-friendly neighborhood is packed with amenities such as parks, shopping centers, pools, and dining options, all just a stone's throw away. Outside, the low-maintenance yard is perfect for enjoying the outdoors without the burden of extensive upkeep. Moreover, the home is equipped with smart features and even includes a built-in pest control function. Additionally, the two-car garage and an upstairs laundry room provide added convenience. Don't let this opportunity slip by. Own this beautiful turnkey home in Ontario and relish a comfortable lifestyle in a convenient location. Schedule a viewing today and make this dream home yours!
- Type:
- Industrial
- Sq.Ft.:
- 2,422
- Status:
- Active
- Beds:
- n/a
- Lot size:
- 1.08 Acres
- Year built:
- 1955
- Baths:
- MLS#:
- EV24180310
ADDITIONAL INFORMATION
Open House:
Sunday, 11/17 12:00-3:00PM
- Type:
- Single Family
- Sq.Ft.:
- 3,115
- Status:
- Active
- Beds:
- 4
- Lot size:
- 0.14 Acres
- Year built:
- 2017
- Baths:
- 3.00
- MLS#:
- IV24175150
ADDITIONAL INFORMATION
PAID OFF SOLAR! The interior of the home has now been repainted and is Move-in-Ready! Welcome to this spacious home located in the highly sought after New Haven Community within Ontario Ranch. This beautiful larger corner lot home offers a well thought out open floor plan. Upon entering the luxury vinyl flooring along with the many decorator touches will draw you in. The oversized great room features tall ceilings and an abundance of natural light. The kitchen is the heart of the home and features a large island, white cabinets, stone counter tops and upgraded stainless steel appliances. The expansive countertop space offers a spot for every kitchen gadget a cook could dream of having. The walk-in pantry has additional space for those bulk shopping sprees. The dining room is adjacent to the kitchen and looks out to the covered patio. The 1st level is complete with a bedroom and full bathroom and oversized laundry room. Upstairs the loft offers the perfect spot for an additional TV room, home gym or playroom. The Primary suite offers the privacy and serenity your seeking, the primary bathroom has a separate tub and shower along with a double sink vanity and large walk-in closet. The 2 additional upstairs bedrooms are good sizes and share a Flex room that can be used as an office, mediation room or a great room for a baby's nursery. The upstairs full bathroom completes this desirable layout. The home features a covered patio that is part of the homes structure and provides the California Outdoor living space. The large corner lot gives this home's rear yard space, function and privacy. The large side yard allows for an additional Play area or turn it into the garden of your dreams. The tandem garage provides expanded parking and storage areas. The home has solar that that is owned/paid in full, adding to the affordability of this home. The community amenities rival many 5-star resorts with a pool, spa, fire pit area, sport courts and many areas to just sit an enjoy this lovely Community.


Based on information from Combined LA/Westside Multiple Listing Service, Inc. as of {{last updated}}. All data, including all measurements and calculations of area, is obtained from various sources and has not been, and will not be, verified by broker or MLS. All information should be independently reviewed and verified for accuracy. Properties may or may not be listed by the office/agent presenting the information.
Ontario Real Estate
The median home value in Ontario, CA is $579,500. This is higher than the county median home value of $522,500. The national median home value is $338,100. The average price of homes sold in Ontario, CA is $579,500. Approximately 53.14% of Ontario homes are owned, compared to 42.82% rented, while 4.04% are vacant. Ontario real estate listings include condos, townhomes, and single family homes for sale. Commercial properties are also available. If you see a property you’re interested in, contact a Ontario real estate agent to arrange a tour today!
Ontario, California 91761 has a population of 175,223. Ontario 91761 is less family-centric than the surrounding county with 33.79% of the households containing married families with children. The county average for households married with children is 33.94%.
The median household income in Ontario, California 91761 is $71,908. The median household income for the surrounding county is $70,287 compared to the national median of $69,021. The median age of people living in Ontario 91761 is 32.6 years.
Ontario Weather
The average high temperature in July is 91.9 degrees, with an average low temperature in January of 42.6 degrees. The average rainfall is approximately 15.7 inches per year, with 0 inches of snow per year.
