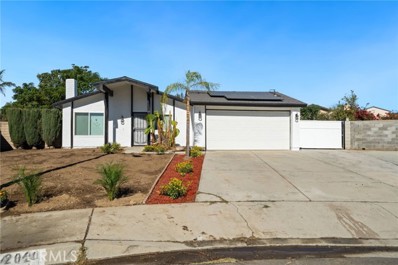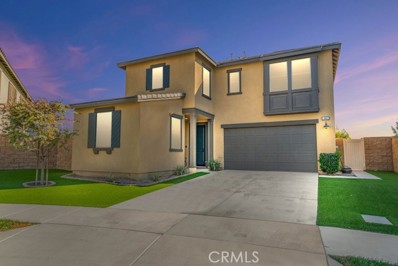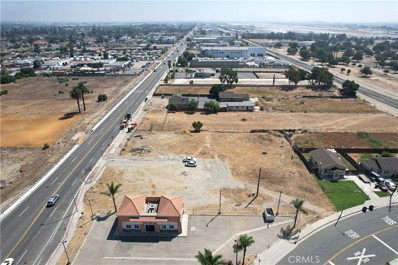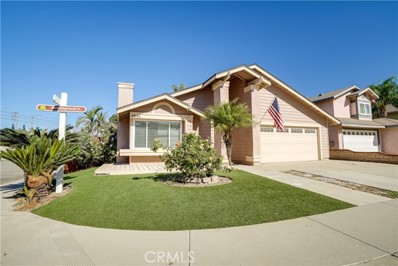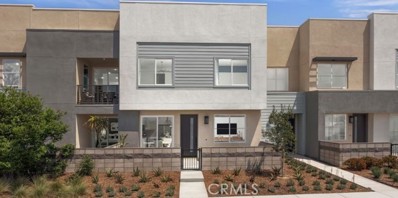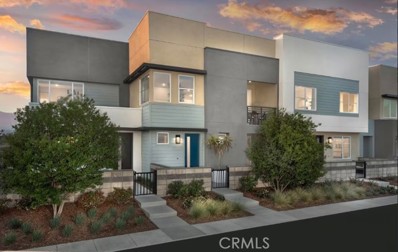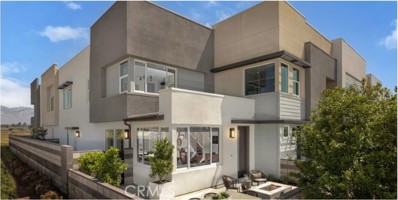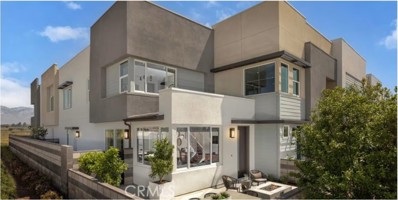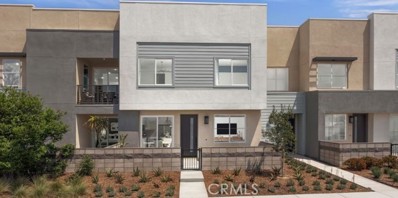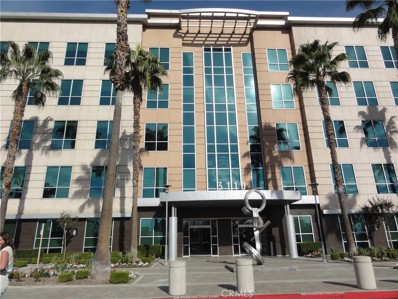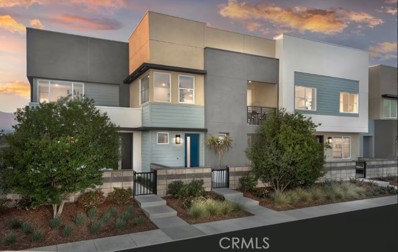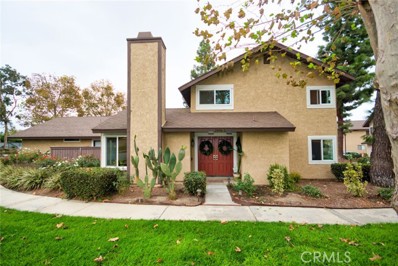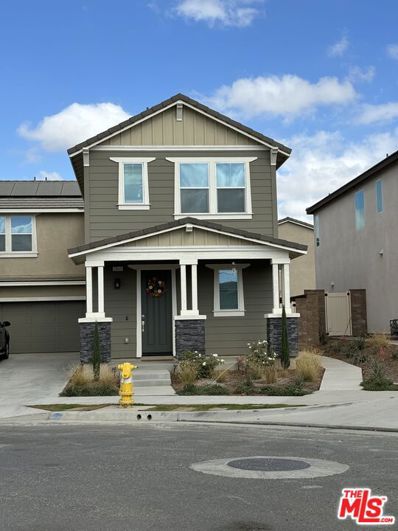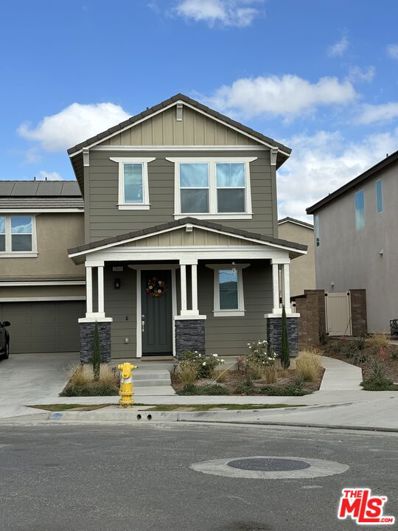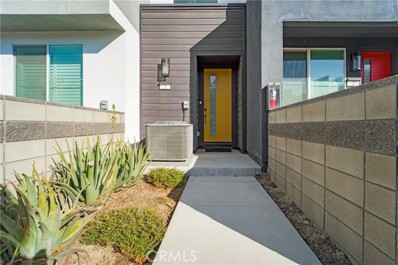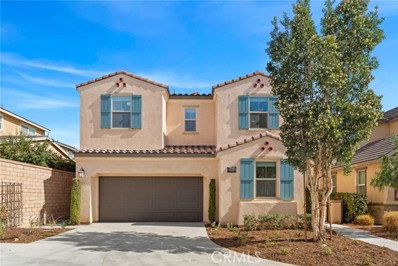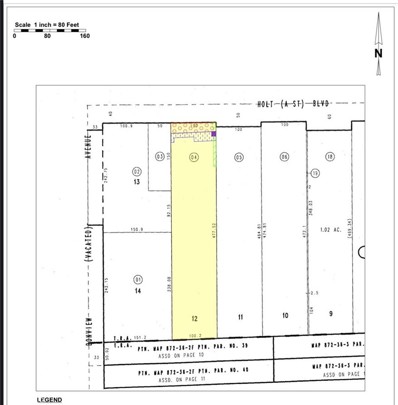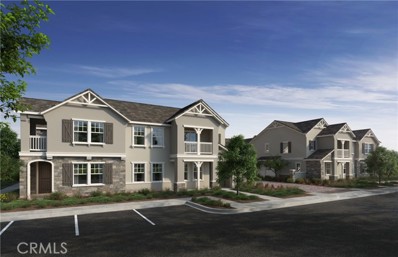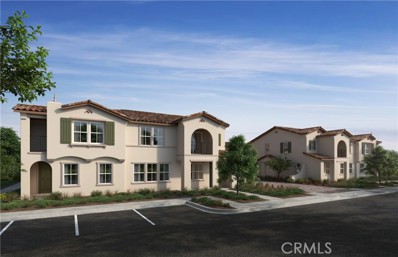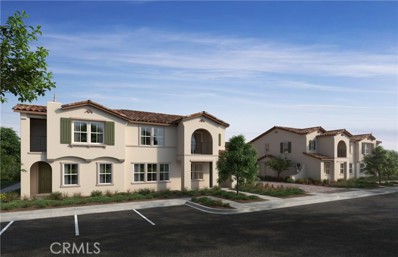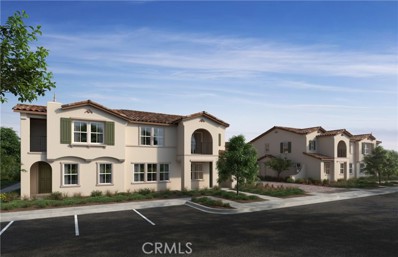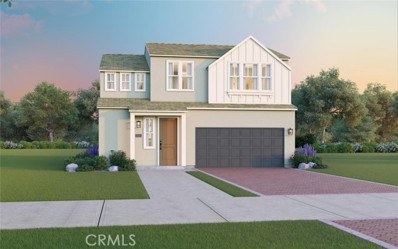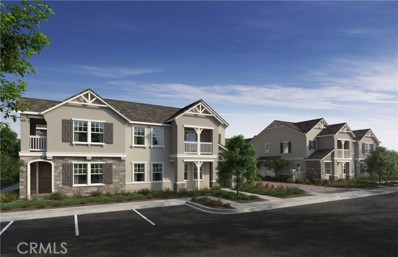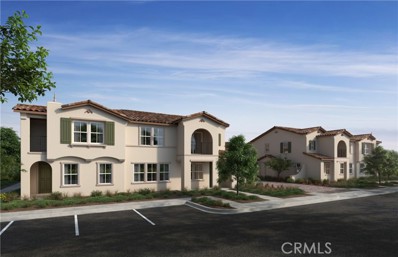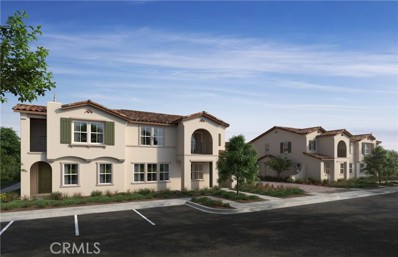Ontario CA Homes for Rent
$699,900
2020 Cherry Avenue Ontario, CA 91761
Open House:
Saturday, 11/16 1:00-5:00PM
- Type:
- Single Family
- Sq.Ft.:
- 1,225
- Status:
- Active
- Beds:
- 4
- Lot size:
- 0.24 Acres
- Year built:
- 1976
- Baths:
- 2.00
- MLS#:
- OC24229000
ADDITIONAL INFORMATION
Welcome to this beautiful single-story home tucked away on a peaceful cul-de-sac! This spacious residence features 4 bedrooms and 2 bathrooms, including a bright and inviting living room with a cozy fireplace. The master bedroom comes with its own private bath, complemented by three additional well-sized bedrooms. Step outside to a large backyard, ideal for entertaining and outdoor gatherings. Recent upgrades include a new roof, fresh exterior paint, updated electrical fixtures, and new appliances. With a two-car garage and a solar lease averaging around $120 monthly based on prior usage, this home is energy-efficient and ready for you to move in. Located in a welcoming neighborhood near shopping centers, schools, and the 60 Freeway, you’ll enjoy both convenience and tranquility. This could be the perfect home you've been looking for—schedule your showing today!
$1,030,000
4062 Fincastle Street Ontario, CA 91761
- Type:
- Single Family
- Sq.Ft.:
- 2,510
- Status:
- Active
- Beds:
- 4
- Lot size:
- 0.13 Acres
- Year built:
- 2020
- Baths:
- 3.00
- MLS#:
- DW24227841
ADDITIONAL INFORMATION
Welcome to this exceptional two-story, 4-bedroom, 3-bathroom home that combines modern elegance with practical upgrades, all set on a spacious lot with stunning mountain views! Designed as an entertainer’s dream, this property boasts a seamless open layout that connects the kitchen, dining, and living areas under high ceilings with recessed lighting throughout. The chef’s kitchen impresses with quartz countertops and backsplashes, upgraded and extended cabinetry, and stainless-steel Whirlpool appliances (stove, dishwasher and microwave). A water softener, plantation shutters, and sliding doors add to the elegance and functionality of this thoughtfully designed space. Outside, you’ll find an ideal gathering area with a covered patio featuring recessed lighting, stamped concrete, a cozy firepit with built-in seating, and ample room for a future pool. Upstairs, a generous landing is perfect for a home office or secondary living area, framed by picturesque mountain views. The primary suite serves as a luxurious retreat with double sinks, quartz countertops, a walk-in closet, and a separate washroom. A main-floor bedroom with an ensuite bath provides flexible options for guests or multi-generational living. This move-in-ready home features over $20,000 in upgrades, including a smart home control system, solar screens, deeper sinks, additional insulation, tile flooring, and a two-car garage with a MyQ smart remote. Plus, the entrance is equipped with a Kwikset fingerprint door lock and iRing for added convenience. The HOA, at just $118 per month, grants access to a community pool, park, and picnic area. Located near Eastvale Gateway, enjoy easy access to over 75 stores, restaurants, and shops. Don’t miss out on this beautifully upgraded gem—complete with an LG refrigerator that can be included with a solid offer
- Type:
- Land
- Sq.Ft.:
- n/a
- Status:
- Active
- Beds:
- n/a
- Lot size:
- 0.82 Acres
- Baths:
- MLS#:
- IG24228349
ADDITIONAL INFORMATION
This listing is FOR LEASE only!!!
- Type:
- Single Family
- Sq.Ft.:
- 1,584
- Status:
- Active
- Beds:
- 3
- Lot size:
- 0.11 Acres
- Year built:
- 1987
- Baths:
- 2.00
- MLS#:
- OC24212738
ADDITIONAL INFORMATION
Charming 3-Bedroom, 2-Bathroom Home in Creekside - Perfect for First-Time Buyers! Welcome to this beautifully updated single-level home in the highly sought-after neighborhood of Creekside. Ideal for first-time homebuyers, this move-in ready property offers a spacious and inviting living space with plenty of modern upgrades. **Key Features:** - 3 Bedrooms, 2 Bathrooms – Perfect layout for family living or guests. - New Roof – Peace of mind with a brand-new roof installed for added durability. - New A/C – Stay comfortable year-round with a newly installed air conditioning system. - Newer Water Heater – Enjoy efficient and reliable hot water with a recently replaced water heater. - High Vaulted Ceilings – Bright and airy living spaces with a sense of openness. - Large Yard – Expansive outdoor space ideal for entertaining, gardening, or relaxing. - All New Window Screens – Freshly updated for better airflow and comfort. Located in the desirable Creekside community, this home offers not only great upgrades but also a prime location with easy access to local parks, shopping, and dining. Whether you're looking to host friends and family or unwind after a long day, this home is ready to meet all your needs. Don’t miss out on this fantastic opportunity—schedule your tour today!
- Type:
- Condo
- Sq.Ft.:
- 1,092
- Status:
- Active
- Beds:
- 2
- Year built:
- 2024
- Baths:
- 3.00
- MLS#:
- CRCV24227455
ADDITIONAL INFORMATION
Eave, a vibrant collection of CA Modern courtyard townhomes designed for comfortable living in the open airy layout. This 2 bedroom, 2.5 bath and 2 car garage offers a modern design and stylish comfort. This vibrant residence boasts a flowing layout, complete with a spacious living area and an inviting outdoor patio, perfect for entertaining and soaking up fresh air and sunshine. This is designed for those seeking both elegance and functionality, featuring a Samsung 30 slide-in induction range with a self-cleaning oven, an over-the-range microwave, and a dishwasher-all in sleek stainless steel. The kitchen shines with white flat-panel cabinets, quartz countertops in Riviera. Bathrooms are elevated with Bella Carrara marble countertops. Still time to customize finishes to your taste and budget depending upon builder cut-off dates. Endless Amenities: resort-style lap pool and kiddie pool, jacuzzi, half basketball court, passive park, dog park, children's playground, fire pit, BBQ and corn hole. Home ready for move in March 2025. Mid Century Modern exterior. Discover a move-in ready home where style meets comfort. This vibrant residence boasts a flowing layout, complete with a spacious living area and an inviting outdoor patio, perfect for entertaining and soaking up fresh air and s
- Type:
- Condo
- Sq.Ft.:
- 1,136
- Status:
- Active
- Beds:
- 2
- Year built:
- 2024
- Baths:
- 3.00
- MLS#:
- CRCV24227180
ADDITIONAL INFORMATION
Eave, a vibrant collection of CA Modern courtyard townhomes designed for comfortable living in the open airy layout. This 2 bedroom, 2.5 bath and 2 car garage offers a modern design and stylish comfort. Discover a move-in ready home where style meets comfort. This vibrant residence boasts a flowing layout, complete with a spacious living area and an inviting outdoor patio, perfect for entertaining and soaking up fresh air and sunshine. This is designed for those seeking both elegance and functionality, featuring a Samsung 30 slide-in induction range with a self-cleaning oven, an over-the-range microwave, and a dishwasher-all in sleek stainless steel. The kitchen shines with white flat-panel cabinets, quartz countertops in Riviera. Bathrooms are elevated with Bella Carrara marble countertops. Still time to customize finishes to your taste and budget depending upon builder cut-off dates. Your ideal home awaits! Endless Amenities: resort-style lap pool and kiddie pool, jacuzzi, half basketball court, passive park, dog park, children's playground, fire pit, BBQ and corn hole. Home ready for move in March 2025. Mid Century Modern exterior.
- Type:
- Condo
- Sq.Ft.:
- 1,501
- Status:
- Active
- Beds:
- 3
- Year built:
- 2024
- Baths:
- 3.00
- MLS#:
- CRCV24227485
ADDITIONAL INFORMATION
Eave, a vibrant collection of CA Modern courtyard townhomes designed for comfortable living in the open airy layout. This 3 bedroom, 2.5 bath and 2 car garage offers a modern design and stylish comfort. Discover a move-in ready home where style meets comfort. This vibrant residence boasts a flowing layout, complete with a spacious living area and an inviting outdoor patio area and gated side yard. Perfect for entertaining and soaking up fresh air and sunshine. This is designed for those seeking both elegance and functionality, featuring a Samsung 30 slide-in induction range with a self-cleaning oven, an over-the-range microwave, and a dishwasher-all in sleek stainless steel. The kitchen shines with white flat-panel cabinets, upgraded matte black hardware, quartz countertops in Riviera, and a chic tile backsplash. Bathrooms are elevated with Bella Carrara marble countertops, and additional upgrades include a recycle trash bin and enhanced electrical options. Available for a December move-in-your ideal home awaits! Endless Amenities: resort-style lap pool and kiddie pool, jacuzzi, half basketball court, passive park, dog park, children's playground, fire pit, BBQ and corn hole. Home ready for move in December 2024. Mid Century Modern exterior. Discover a move-in ready home where st
- Type:
- Condo
- Sq.Ft.:
- 1,501
- Status:
- Active
- Beds:
- 3
- Year built:
- 2024
- Baths:
- 3.00
- MLS#:
- CV24227485
ADDITIONAL INFORMATION
Eave, a vibrant collection of CA Modern courtyard townhomes designed for comfortable living in the open airy layout. This 3 bedroom, 2.5 bath and 2 car garage offers a modern design and stylish comfort. Discover a move-in ready home where style meets comfort. This vibrant residence boasts a flowing layout, complete with a spacious living area and an inviting outdoor patio area and gated side yard. Perfect for entertaining and soaking up fresh air and sunshine. This is designed for those seeking both elegance and functionality, featuring a Samsung 30 slide-in induction range with a self-cleaning oven, an over-the-range microwave, and a dishwasher-all in sleek stainless steel. The kitchen shines with white flat-panel cabinets, upgraded matte black hardware, quartz countertops in Riviera, and a chic tile backsplash. Bathrooms are elevated with Bella Carrara marble countertops, and additional upgrades include a recycle trash bin and enhanced electrical options. Available for a December move-in-your ideal home awaits! Endless Amenities: resort-style lap pool and kiddie pool, jacuzzi, half basketball court, passive park, dog park, children's playground, fire pit, BBQ and corn hole. Home ready for move in December 2024. Mid Century Modern exterior. Discover a move-in ready home where style meets comfort. This vibrant residence boasts a flowing layout, complete with a spacious living area and an inviting outdoor patio area and gated side yard. Perfect for entertaining and soaking up fresh air and sunshine. This is designed for those seeking both elegance and functionality, featuring a Samsung 30 slide-in induction range with a self-cleaning oven, an over-the-range microwave, and a dishwasher-all in sleek stainless steel. The kitchen shines with white flat-panel cabinets, upgraded matte black hardware, quartz countertops in Riviera, and a chic tile backsplash. Bathrooms are elevated with Bella Carrara marble countertops, and additional upgrades include a recycle trash bin and enhanced electrical options. Available for a December move-in-your ideal home awaits!
- Type:
- Condo
- Sq.Ft.:
- 1,092
- Status:
- Active
- Beds:
- 2
- Year built:
- 2024
- Baths:
- 3.00
- MLS#:
- CV24227455
ADDITIONAL INFORMATION
Eave, a vibrant collection of CA Modern courtyard townhomes designed for comfortable living in the open airy layout. This 2 bedroom, 2.5 bath and 2 car garage offers a modern design and stylish comfort. This vibrant residence boasts a flowing layout, complete with a spacious living area and an inviting outdoor patio, perfect for entertaining and soaking up fresh air and sunshine. This is designed for those seeking both elegance and functionality, featuring a Samsung 30 slide-in induction range with a self-cleaning oven, an over-the-range microwave, and a dishwasher-all in sleek stainless steel. The kitchen shines with white flat-panel cabinets, quartz countertops in Riviera. Bathrooms are elevated with Bella Carrara marble countertops. Still time to customize finishes to your taste and budget depending upon builder cut-off dates. Endless Amenities: resort-style lap pool and kiddie pool, jacuzzi, half basketball court, passive park, dog park, children's playground, fire pit, BBQ and corn hole. Home ready for move in March 2025. Mid Century Modern exterior. Discover a move-in ready home where style meets comfort. This vibrant residence boasts a flowing layout, complete with a spacious living area and an inviting outdoor patio, perfect for entertaining and soaking up fresh air and sunshine. This is designed for those seeking both elegance and functionality, featuring a Samsung 30 slide-in induction range with a self-cleaning oven, an over-the-range microwave, and a dishwasher-all in sleek stainless steel. The kitchen shines with white flat-panel cabinets, quartz countertops in Riviera. Bathrooms are elevated with Bella Carrara marble countertops. Still time to customize finishes to your taste and budget. Available for a March move-in. Your ideal home awaits!
- Type:
- Office
- Sq.Ft.:
- 952
- Status:
- Active
- Beds:
- n/a
- Lot size:
- 6.54 Acres
- Year built:
- 2005
- Baths:
- MLS#:
- CV24221701
ADDITIONAL INFORMATION
• 159,270 SF Two Multi-Tenant Office Buildings • Class A Office Campus Built in 2005 & 2007 • West Of I-15 & Visible from I-10 Freeway & Close Proximity to the Ontario International Airport, Ontario Mills, & Retail Amenities • 4/1,000 Parking Onsite • Full-Service Gross Leases • Professionally Managed & Maintained • Suite 235 is 952 SF with an Open Floor Plan and Training Room
- Type:
- Condo
- Sq.Ft.:
- 1,136
- Status:
- Active
- Beds:
- 2
- Year built:
- 2024
- Baths:
- 3.00
- MLS#:
- CV24227180
ADDITIONAL INFORMATION
Eave, a vibrant collection of CA Modern courtyard townhomes designed for comfortable living in the open airy layout. This 2 bedroom, 2.5 bath and 2 car garage offers a modern design and stylish comfort. Discover a move-in ready home where style meets comfort. This vibrant residence boasts a flowing layout, complete with a spacious living area and an inviting outdoor patio, perfect for entertaining and soaking up fresh air and sunshine. This is designed for those seeking both elegance and functionality, featuring a Samsung 30 slide-in induction range with a self-cleaning oven, an over-the-range microwave, and a dishwasher-all in sleek stainless steel. The kitchen shines with white flat-panel cabinets, quartz countertops in Riviera. Bathrooms are elevated with Bella Carrara marble countertops. Still time to customize finishes to your taste and budget depending upon builder cut-off dates. Your ideal home awaits! Endless Amenities: resort-style lap pool and kiddie pool, jacuzzi, half basketball court, passive park, dog park, children's playground, fire pit, BBQ and corn hole. Home ready for move in March 2025. Mid Century Modern exterior.
Open House:
Saturday, 11/16 9:00-12:00AM
- Type:
- Townhouse
- Sq.Ft.:
- 1,566
- Status:
- Active
- Beds:
- 3
- Lot size:
- 0.04 Acres
- Year built:
- 1983
- Baths:
- 3.00
- MLS#:
- CRTR24222278
ADDITIONAL INFORMATION
This Well-maintained end-unit condo is located in the desirable area of Ontario and offers a spacious layout. it features three bedrooms and two full bathrooms within 1566 sqft. the first floor includes a comfortable living area, kitchen, and dining space. outside, there a good sized private backyard, perfect for family gatherings and parties. The condo also boasts an attached two-car garage with direct access to the unit. The community is beautiful landscaped and includes recreational facilities, adding to its appeal. it is conveniently located near parks, schools, and shopping centers, with easy access to the 60 and I-15 freeways. this is a fantastic condo you won't want to miss!
$850,000
2543 Kiwi Court Ontario, CA 91761
- Type:
- Single Family
- Sq.Ft.:
- 2,213
- Status:
- Active
- Beds:
- 4
- Lot size:
- 0.09 Acres
- Year built:
- 2024
- Baths:
- 3.00
- MLS#:
- 24457397
ADDITIONAL INFORMATION
Welcome to your dream home in the Country Lane Shady Tree Community ! With PAID OFF SOLAR Panels! This beautiful 4 bedroom 2 1/2 bathroom residence offers the perfect blend of comfort and style. Located in the heart of Ontario, enjoy an open-concept layout with abundant natural light, perfect for entertaining or relaxing with family. The chef's kitchen boasts stainless steel GE profile appliances(cooktop, double oven, dishwasher, microwave), a walk in pantry, granite countertops and a large island, making meal prep a delight. Retreat to the generous primary suite with with a direct view of the pool including an ensuite bathroom with a large soaking tub and, walk-in closet. Plus additional well-sized bedrooms for family or guests. Step outside to a beautifully landscaped yard, ideal for summer barbecues or tranquil evenings under the stars. Conveniently situated near walking trails, parks, local grocery stores and so much more, offering the best of both convenience and community.
$850,000
Kiwi Ct Ontario, CA 91761
- Type:
- Single Family-Detached
- Sq.Ft.:
- 2,213
- Status:
- Active
- Beds:
- 4
- Lot size:
- 0.1 Acres
- Year built:
- 2024
- Baths:
- 3.00
- MLS#:
- 24-457397
ADDITIONAL INFORMATION
Welcome to your dream home in the Country Lane Shady Tree Community ! With PAID OFF SOLAR Panels! This beautiful 4 bedroom 2 1/2 bathroom residence offers the perfect blend of comfort and style. Located in the heart of Ontario, enjoy an open-concept layout with abundant natural light, perfect for entertaining or relaxing with family. The chef's kitchen boasts stainless steel GE profile appliances(cooktop, double oven, dishwasher, microwave), a walk in pantry, granite countertops and a large island, making meal prep a delight. Retreat to the generous primary suite with with a direct view of the pool including an ensuite bathroom with a large soaking tub and, walk-in closet. Plus additional well-sized bedrooms for family or guests. Step outside to a beautifully landscaped yard, ideal for summer barbecues or tranquil evenings under the stars. Conveniently situated near walking trails, parks, local grocery stores and so much more, offering the best of both convenience and community.
Open House:
Saturday, 11/16 8:00-10:00PM
- Type:
- Condo
- Sq.Ft.:
- 948
- Status:
- Active
- Beds:
- 1
- Lot size:
- 0.01 Acres
- Year built:
- 2021
- Baths:
- 2.00
- MLS#:
- CRPW24221818
ADDITIONAL INFORMATION
Welcome to modern living with resort-like amenities. This newly built condo is thoughtfully designed with an open floor plan and upgrades including luxurious vinyl plank flooring in living and kitchen area, plantation shutters, a built-in breakfast nook with storage space and a generous amount of seating for entertaining guests. Enjoy your kitchen island with quartz countertop, stainless steel appliances and white cabinetry. In addition, a hallway with extra storage cabinets for linens and a half bath for guests. Step into the primary with a private bathroom and walk-in closet. Enjoy all the amenities Neuhouse has to offer from private pool, spa, shower area, outdoor BBQ, cabanas, dog friendly parks, play ground and walking trails. Located near shopping centers and restaurants.
Open House:
Saturday, 11/16 1:00-4:00PM
- Type:
- Single Family
- Sq.Ft.:
- 2,792
- Status:
- Active
- Beds:
- 4
- Lot size:
- 0.15 Acres
- Year built:
- 2019
- Baths:
- 3.00
- MLS#:
- OC24225105
ADDITIONAL INFORMATION
Your Dream Home Awaits! Enjoy modern living in this spacious, freshly updated home, set on one of the largest lots for its model in the community. Recent upgrades include new carpeting and a full interior repaint, giving the home a fresh, contemporary look. The layout offers a main floor bedroom with a full bath, perfect for guests, and three additional bedrooms plus a bonus room upstairs. The gourmet kitchen, featuring a large island and walk-in pantry, opens to a California room—ideal for seamless indoor-outdoor entertaining. Community amenities elevate the lifestyle with two clubhouses, three pools, a BBQ pavilion, playgrounds, and more. Essential appliances, including a refrigerator, washer, and dryer, are included for convenience. Located near freeway 15 with easy access to Costco, Stater Bros, and the soon-to-open 99 Ranch Market, this home is designed for both comfort and convenience.
$2,200,000
918 Holt Boulevard Ontario, CA 91761
- Type:
- Land
- Sq.Ft.:
- n/a
- Status:
- Active
- Beds:
- n/a
- Lot size:
- 1.05 Acres
- Baths:
- MLS#:
- TR24224779
ADDITIONAL INFORMATION
The property is currently an undeveloped mixed-use commercial vacant land with an area of approximately 1.05 acres. Various Industrial & Retail Uses Allowed by the City of Ontario. This property offers excellent access to I-210, I-60, and I-10 Freeways, and is just minutes from the I-15 Freeway. The seller plans to build a car showroom warehouse with an area of approximately 4,000 square feet. buyer can also design the floor plan according to their own needs or build it themselves. The current floor plan is for advertising purposes only and the rental price is based on the the square footage. This land is also for lease .
- Type:
- Condo
- Sq.Ft.:
- 1,880
- Status:
- Active
- Beds:
- 3
- Year built:
- 2024
- Baths:
- 3.00
- MLS#:
- CRIV24224479
ADDITIONAL INFORMATION
Great Location close to Community Park with picnic zone, kids zone, dog park, etc! Brand NEW 3 beds KB Home, 2.5 baths condo with open Living floorplan. Fully Upgraded!! Kitchen with modern Cloud colored Shaker cabinets, Carrara Mist Quartz kitchen countertops, single basin stainless steel sink, stainless steel gas appliances, under mounted bathrooms sinks, recessed lights through out, Upgraded Luxury Vinyl Plank floors and plush carpet, Laun dry room sink and much more. Our community offers resort style pool, tot lot and pickle ball courts, big community park. Easy access to the CA-15,60,91 freeways. Costco & local mall in 2 min Drive. Photo is a rendering of the model. Buyer can either lease or purchase the Solar.
- Type:
- Condo
- Sq.Ft.:
- 1,193
- Status:
- Active
- Beds:
- 2
- Year built:
- 2024
- Baths:
- 2.00
- MLS#:
- CRIV24224471
ADDITIONAL INFORMATION
Great Location close to Community Park w Picnic zone, kids zone, dog walk, etc! Brand NEW, 2 bed/2 bath KB Home with an open concept living room and kitchen . Fully Upgraded!! Kitchen with modern shaker cabinets, Quartz kitchen counter-tops, Kohler single basin sink on ISLAND, stainless steel Whirlpool appliances, under mount bathrooms sinks, recessed lighting through out, Upgraded Luxury Vinyl Plank floors in main areas w/ carpet in bedrooms and stairs only. Plan features a nice balcony on 2nd floor to catch those beautiful sunsets. Don't miss out on this incredible price and location!! Our community offers resort style pool, tot lot and sports courts, big community park. Easy access to the CA-15,60,91 freeways and Ontario Airport. Costco & local mall in 2 min Drive. Photo is a rendering of the model. Buyer can either lease or purchase the Solar.
- Type:
- Condo
- Sq.Ft.:
- 2,051
- Status:
- Active
- Beds:
- 3
- Year built:
- 2024
- Baths:
- 3.00
- MLS#:
- CRIV24224459
ADDITIONAL INFORMATION
Great Location next to a large Community Park w/ picnic zone, kids zone, dog walk, etc! Brand NEW, Corner 3 beds/2.5 bath KB Home condo with an open concept. Fully Upgraded!! Kitchen with modern white cabinets, Quartz kitchen counter-top, single basin kitchen sink on ISLAND, stainless steel appliances, features rectangular under-mounted bathrooms sinks,recessed lights throughout, upgraded Luxury Vinyl Plank floors w/ carpet, and much more. Our community offers resort style pool, tot lot and sports courts. Easy access to the CA-15,60,91 freeways and close to Ontario airport. Costco & local mall in 2 min Drive with much more retail nearby. Photo is a rendering of the model. Buyer can either lease or purchase the Solar.
- Type:
- Condo
- Sq.Ft.:
- 1,880
- Status:
- Active
- Beds:
- 3
- Year built:
- 2024
- Baths:
- 3.00
- MLS#:
- CRIV24224449
ADDITIONAL INFORMATION
Great Location close to Community Park with picnic areas, kids zone, dog park, etc! Brand NEW 3 beds KB Home, 2.5 baths condo with open Living floorplan. Fully Upgraded!! Kitchen with modern white shaker cabinets, Carrara Mist Quartz kitchen countertops, single basin stainless steel sink, stainless steel gas appliances, under mounted bathrooms sinks, recessed lights throughout, Upgraded Luxury Vinyl Plank floors and carpet, and much more. Our community offers resort style pool, tot lot and pickleball courts, big community park. Easy access to the CA-15,60,91 freeways. Costco & local mall in 2 min Drive. Photo is a rendering of the model. Buyer can either lease or purchase the Solar.
$746,400
4102 Yarrow Paseo Ontario, CA 91761
- Type:
- Single Family
- Sq.Ft.:
- 1,889
- Status:
- Active
- Beds:
- 3
- Lot size:
- 0.06 Acres
- Baths:
- 3.00
- MLS#:
- CRPW24224107
ADDITIONAL INFORMATION
Bright & sunny brand-new single family detached home with private yard & driveway, located within the award-winning community of New Haven in Ontario Ranch. Open concept floorplan! Spacious, light-filled kitchen, great room & dining area - perfect for families and entertaining! Home will be ready for Spring 2025 move in. Kitchen is a chef’s dream with oversized kitchen island, pantry for added storage, quartz kitchen countertops with designer tile backsplash and Whirlpool gas range. Enjoy movie nights or Superbowl parties in your spacious great room which is designed to easily mount your TV on the wall with prewiring for surround sound speakers. The sliding glass doors in your dining room leads to your private yard. Upstairs, your loft/bonus room greets you at the top of the stairs. Your bonus room is the perfect space for a home office, homework station or second TV room. All 3 bedrooms are located upstairs, with 2 full baths and your laundry room. If your current home is lacking storage, the Dwell plan 1 is the home for you! Storage space galore with your linen closet, storage room in your primary bath, along with coat closet which opens under your stairs. Upgraded flooring includes wood laminate flooring throughout your first floor; with upgraded carpet in all bedrooms and u
$680,990
4252 Hermosa Paseo Ontario, CA 91761
- Type:
- Condo
- Sq.Ft.:
- 1,880
- Status:
- Active
- Beds:
- 3
- Year built:
- 2024
- Baths:
- 3.00
- MLS#:
- IV24224479
ADDITIONAL INFORMATION
Great Location close to Community Park with picnic zone, kids zone, dog park, etc! Brand NEW 3 beds KB Home, 2.5 baths condo with open Living floorplan. Fully Upgraded!! Kitchen with modern Cloud colored Shaker cabinets, Carrara Mist Quartz kitchen countertops, single basin stainless steel sink, stainless steel gas appliances, under mounted bathrooms sinks, recessed lights through out, Upgraded Luxury Vinyl Plank floors and plush carpet, Laun dry room sink and much more. Our community offers resort style pool, tot lot and pickle ball courts, big community park. Easy access to the CA-15,60,91 freeways. Costco & local mall in 2 min Drive. Photo is a rendering of the model. Buyer can either lease or purchase the Solar.
$582,241
4247 Hermosa Paseo Ontario, CA 91761
- Type:
- Condo
- Sq.Ft.:
- 1,193
- Status:
- Active
- Beds:
- 2
- Year built:
- 2024
- Baths:
- 2.00
- MLS#:
- IV24224471
ADDITIONAL INFORMATION
Great Location close to Community Park w Picnic zone, kids zone, dog walk, etc! Brand NEW, 2 bed/2 bath KB Home with an open concept living room and kitchen . Fully Upgraded!! Kitchen with modern shaker cabinets, Quartz kitchen counter-tops, Kohler single basin sink on ISLAND, stainless steel Whirlpool appliances, under mount bathrooms sinks, recessed lighting through out, Upgraded Luxury Vinyl Plank floors in main areas w/ carpet in bedrooms and stairs only. Plan features a nice balcony on 2nd floor to catch those beautiful sunsets. Don't miss out on this incredible price and location!! Our community offers resort style pool, tot lot and sports courts, big community park. Easy access to the CA-15,60,91 freeways and Ontario Airport. Costco & local mall in 2 min Drive. Photo is a rendering of the model. Buyer can either lease or purchase the Solar.
$729,666
4253 Hermosa Paseo Ontario, CA 91761
- Type:
- Condo
- Sq.Ft.:
- 2,051
- Status:
- Active
- Beds:
- 3
- Year built:
- 2024
- Baths:
- 3.00
- MLS#:
- IV24224459
ADDITIONAL INFORMATION
Great Location next to a large Community Park w/ picnic zone, kids zone, dog walk, etc! Brand NEW, Corner 3 beds/2.5 bath KB Home condo with an open concept. Fully Upgraded!! Kitchen with modern white cabinets, Quartz kitchen counter-top, single basin kitchen sink on ISLAND, stainless steel appliances, features rectangular under-mounted bathrooms sinks,recessed lights throughout, upgraded Luxury Vinyl Plank floors w/ carpet, and much more. Our community offers resort style pool, tot lot and sports courts. Easy access to the CA-15,60,91 freeways and close to Ontario airport. Costco & local mall in 2 min Drive with much more retail nearby. Photo is a rendering of the model. Buyer can either lease or purchase the Solar.


Based on information from Combined LA/Westside Multiple Listing Service, Inc. as of {{last updated}}. All data, including all measurements and calculations of area, is obtained from various sources and has not been, and will not be, verified by broker or MLS. All information should be independently reviewed and verified for accuracy. Properties may or may not be listed by the office/agent presenting the information.
Ontario Real Estate
The median home value in Ontario, CA is $579,500. This is higher than the county median home value of $522,500. The national median home value is $338,100. The average price of homes sold in Ontario, CA is $579,500. Approximately 53.14% of Ontario homes are owned, compared to 42.82% rented, while 4.04% are vacant. Ontario real estate listings include condos, townhomes, and single family homes for sale. Commercial properties are also available. If you see a property you’re interested in, contact a Ontario real estate agent to arrange a tour today!
Ontario, California 91761 has a population of 175,223. Ontario 91761 is less family-centric than the surrounding county with 33.79% of the households containing married families with children. The county average for households married with children is 33.94%.
The median household income in Ontario, California 91761 is $71,908. The median household income for the surrounding county is $70,287 compared to the national median of $69,021. The median age of people living in Ontario 91761 is 32.6 years.
Ontario Weather
The average high temperature in July is 91.9 degrees, with an average low temperature in January of 42.6 degrees. The average rainfall is approximately 15.7 inches per year, with 0 inches of snow per year.
