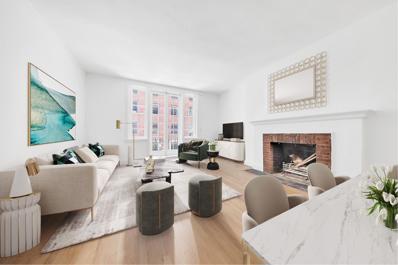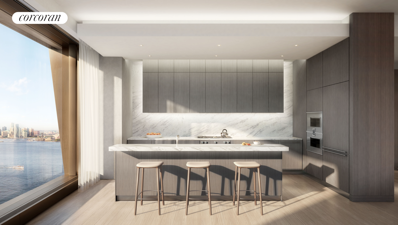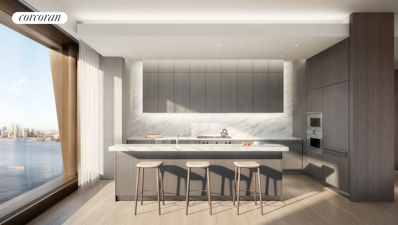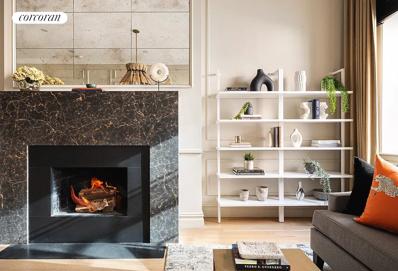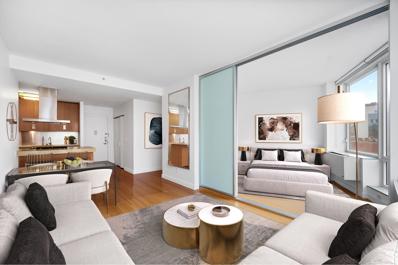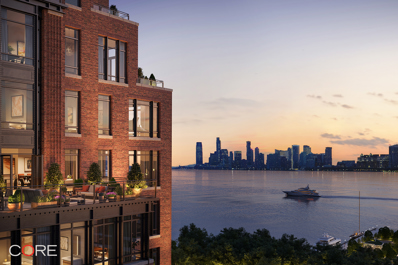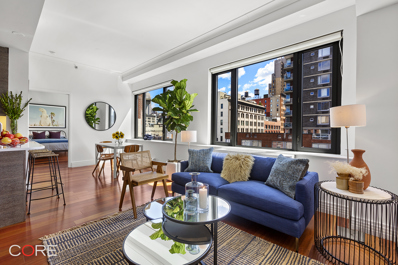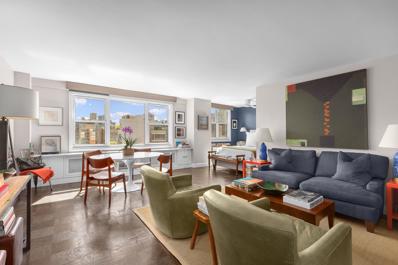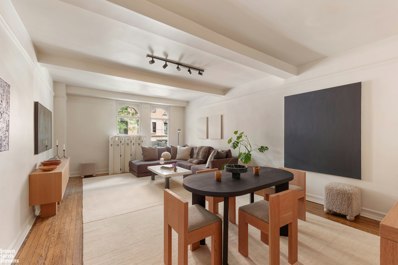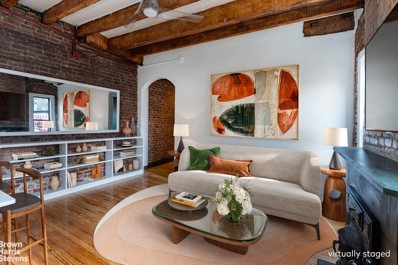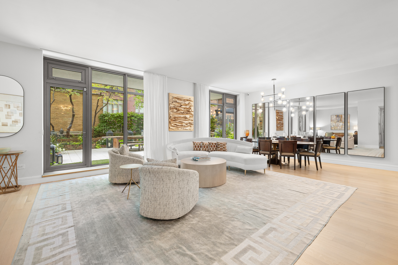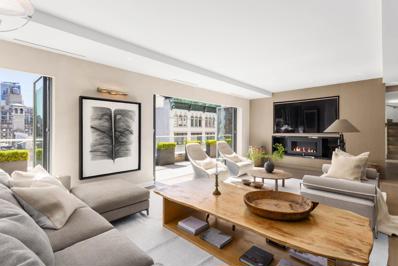New York NY Homes for Sale
$3,995,000
35 W 15th St Unit 15D New York, NY 10011
- Type:
- Apartment
- Sq.Ft.:
- 1,471
- Status:
- Active
- Beds:
- 2
- Year built:
- 2015
- Baths:
- 2.00
- MLS#:
- COMP-166905053962461
ADDITIONAL INFORMATION
Spectacular open city views! This two bedroom, two bath residence spans a total of 1,471 square feet with Southern, Northern and Eastern exposures. Enjoy incredible views of both the Empire State Building and the Freedom Tower with open views to the North and South. The kitchen features Bianco Bello Marble counters with Poggenpohl cabinetry, and premium Sub-zero and Miele appliances. The primary bath includes Calcutta marble floors, walls and countertops, a steam shower, deep soaking tub and radiant floor heating. The home has also been outfitted with electric shades throughout. Designed by FXFowle Architects, 35XV offers a full floor of amenities including a health and fitness center overlooking a 75 foot wide common outdoor terrace, a children’s playroom, an entertainment lounge and dining room, a 24-hour lobby attendant and live-in superintendent. The building is perfectly situated at the crossroads of Chelsea, Union Square, Greenwich Village, and the Flatiron District with easy access to the 1,2,3,F,M and L trains. This building has a 421-A real estate tax abatement until 2026.
$8,495,000
52 W 9th St Unit PH New York, NY 10011
- Type:
- Apartment
- Sq.Ft.:
- n/a
- Status:
- Active
- Beds:
- 4
- Year built:
- 1849
- Baths:
- 4.00
- MLS#:
- COMP-167414835214405
ADDITIONAL INFORMATION
Exquisite gut-renovated triplex penthouse with double-height ceilings, located on a prime Gold Coast Greenwich Village block. 52 West 9th Street is a 25 foot wide by 93 feet deep Townhouse built in 1849, and is one of the most distinctive houses downtown. Completely renovated in 2017 by Italian architect Pietro Cicognani, this 4-bedroom 4-bathroom (with a terrace) Penthouse is a masterpiece of warm minimalism. The centerpiece of the home is the great room, which features a 17’ double height ceiling with oversized windows which flood the space with Northern and Southern light, and a wood burning fireplace. French doors lead you to the charming terrace where you enjoy quintessential Empire State Building views. One of the most notable features are the extremely wide plank pine floors all throughout the home. The main floor has the eat-in Shaker-style kitchen with custom finishes and fine wooden cabinetry. The top floor of the home has a large bedroom suite, flexible library/den space, windowed walk in closet, and a full bathroom with a skylight. This floor also features Southern light with unobstructed views of the Freedom Tower. Downstairs you’ll find the remaining 3 bedrooms. The primary suite has a walk in closet, windowed full bathroom with a large soaking tub, shower, and vanity. Two secondary bedrooms featuring oversized windows, another full bathroom, and laundry room with 2 fully fitted washer dryer units. As part of the gut renovation to combine both floors, the home has new oversized windows and a central air conditioning system. 52 West 9th has a rich, well-documented history: it was Mr. W. Forbes Morgan’s residence, nephew of J. Pierpont Morgan, who purchased it in 1917 ( called Morgan house). After, William De Leftwich Dodge, one of America’s leading mural painters, lived here and designed the balcony and terracotta medallions. Later it became Hans Hoffman School of Fine Arts, before once again returning to a residence. There is only one other owner in this self-managed co-op in the heart of Greenwich Village surrounded by all the best shopping, parks, theaters and more. Nearby transportation includes the PATH train and multiple subway lines (B/D/FM, A/C/E, 1), plus a Citi Bike station within 1 block
- Type:
- Apartment
- Sq.Ft.:
- n/a
- Status:
- Active
- Beds:
- n/a
- Year built:
- 1930
- Baths:
- 1.00
- MLS#:
- COMP-166915050198896
ADDITIONAL INFORMATION
*24-hour notice for all showings is required by building management. Enjoy tranquil sunsets from your perfect Chelsea charmer. Thoughtfully reimagined to maximize every square inch of space, this immaculate studio enjoys amazing western views and afternoon sunlight while remaining pin-drop quiet. Prewar details abound, including 9 ft. beamed ceilings, thermo-pane casement windows, and beautiful original oak flooring. This home features an open, windowed kitchen with breakfast bar, white cabinetry, dishwasher, full-sized refrigerator, and Bertazzoni microwave and oven as well as a lovely subway tiled bathroom with black and white mosaic tile floor. Storage is no issue with the large foyer closet and custom built-ins that provide both ample clothing storage and desk space. The sleeping alcove easily accommodates a queen-sized bed and offers chic sconces perfect for night-time reading. Conveniently located near the world’s leading contemporary art galleries, chic restaurants, Highline and Hudson River Parks, West Village, Meatpacking, transportation, and every imaginable convenience, Chelsea’s premiere full service building, 201 W. 16th Street, is replete with a 24 hour doorman, beautifully planted 20th floor common roof deck with unparalleled skyline views, outstanding staff, basement laundry, storage units, bike room, and live-in superintendent. Pets, subletting, gifting, pied-a-terres, and parents purchasing for working children are permitted.
$1,750,000
171 W 12th St Unit 3B New York, NY 10011
- Type:
- Apartment
- Sq.Ft.:
- n/a
- Status:
- Active
- Beds:
- 2
- Year built:
- 1922
- Baths:
- 2.00
- MLS#:
- RPLU-5123199867
ADDITIONAL INFORMATION
Discover unparalleled pre-war charm in this gracious and sun filled Village two-bedroom, two-bathroom home, complete with wood burning fireplace and french windows inspired by 17th century France. This historic home could not be situated in a more desirable location, located right at the crossroads of the East and West Village. It's an area that is as storybook as Manhattan gets, with leafy trees and distinctive architecture, and 171 West 12th Street is no exception. The apartment is in good estate condition, awaiting the personal touch of its next Owner, and will be sold as is. When you enter 3B, it's bright and open layout has a sprawling living and dining area that flows seamlessly, the perfect space for gathering and entertaining. The primary bedroom is oversized, and both spacious bedrooms feature ensuite baths and ample sunlight. You can almost feel the energy from the Roaring Twenties emanating from the original crown molding and soaring ceiling heights. Situated in a historic 1922 building designed by Emilio Levy and converted to a boutique cooperative, 171 West 12th Street offers the utmost privacy and convenience. A stone's throw from the best attractions of Greenwich and West Village, NoHo and SoHo, residents enjoy easy access to great restaurants, cafes, shopping, parks, and multiple subway lines. This is a rare opportunity to experience NYC living at its finest. 171 West 12th Street has a rich history as one of the first co-op buildings in the city. This boutique pre-war cooperative has 25 units. This is a pet-friendly building featuring a common garden area, laundry room and a dedicated storage space allocated to each apartment. A 2% flip tax is paid by the purchaser. No pied a terres allowed.
$2,150,000
360 W 22nd St Unit 11E New York, NY 10011
- Type:
- Apartment
- Sq.Ft.:
- n/a
- Status:
- Active
- Beds:
- 2
- Year built:
- 1963
- Baths:
- 2.00
- MLS#:
- RPLU-5123200144
ADDITIONAL INFORMATION
This beautiful west and north-facing 2 bedroom, 2 bath apartment has some of the most stunning and exciting views in the city: the 1817 chapel and buildings of the General Theological Seminary, tree-lined, landmarked blocks of stately 19th century brownstones, 1930s London Terrace apartment buildings, 21st century Hudson Yards towers, the HighLine, and the Hudson River, with glorious sunsets and its dreamy procession of tugboats and cruise ships, to the New Jersey hills beyond, as well as north and east views of the Empire State Building. The brand-new gut renovation is mid-century modern-inflected, with a sunny modernist vibe. Superb layout affords great privacy in the primary bedroom suite, with abundant natural light in every room. There is new light oak flooring throughout, generous, well-lit storage closets, and fan coil units (heating and cooling) with remote thermostats. The corner dining room, with north and west views, easily converts to a third bedroom. The windowed kitchen has all new stainless steel "smart" appliances, a 4-door refrigerator, quartz countertops, and custom designed Finnish (baltic birch) ply cabinetry. The primary bedroom has a walk-in closet and en-suite bathroom with a huge walk-in shower and double-width sink. Full-size washer and dryer are in a dedicated closet in the primary bedroom. The London Towne House coop has top-notch staff (including 24 hour doormen and live-in super), newly renovated common areas, and a landscaped and furnished roof deck with a 360 panoramic views and a residents' herb garden. Excellent transportation and quality amenities all around make this a perfect home base for NYC living. Buyer and seller each pay 1% flip tax. Pied-a-terre, gifting and co-purchasing permitted. Co-exclusive with Simone Weissman and Debra Kameros of Compass.
- Type:
- Apartment
- Sq.Ft.:
- n/a
- Status:
- Active
- Beds:
- n/a
- Year built:
- 1963
- Baths:
- 1.00
- MLS#:
- COMP-166838063210843
ADDITIONAL INFORMATION
Welcome to residence 7D at The Piermont. This charming apartment boasts abundant natural light through the expansive east-facing windows. The layout, designed for efficiency and versatility, effortlessly caters to various dining and living arrangements. The kitchen features stainless steel appliances along with ample cabinet storage throughout. The bathroom exudes modern sophistication with its refined tile work complemented alongside a glass-enclosed shower and tub. Enhancing the appeal of this move-in ready home are two large closets, one of which is a very large walk-in. Brazilian cherry hardwood flooring can be found throughout the home. The Piermont is a full service building boasting a full time doorman, live-in super, beautiful rooftop deck, separate laundry facilities, along with bike and storage rooms. Perfectly positioned in central Chelsea, the building offers easy access to nearby recreational destinations such as Chelsea Piers, The High Line, as well as Madison Square Park. Within a few blocks are numerous grocery shopping options which include Whole Foods, Trader Joe’s, and Eataly to name a few. Pied-a-terre, gifting, co-purchasing allowed based on board approval. Dogs are not permitted.
- Type:
- Apartment
- Sq.Ft.:
- n/a
- Status:
- Active
- Beds:
- n/a
- Year built:
- 1928
- Baths:
- 1.00
- MLS#:
- COMP-166833735025506
ADDITIONAL INFORMATION
Beautifully renovated studio apartment in a charming, well-maintained 1920s Art Deco building, located in the heart of Chelsea! Quiet and serene, this apartment allows for the peace and tranquility you desire in a home. An open entryway welcomes you to the light filled studio with views of the neighboring townhouse gardens. The spacious living area gives the flexibility of multiple layouts to fit your lifestyle. The separate kitchen has been renovated with marble countertops, glass tile backsplash, custom cabinetry, and stainless steel appliances, including a dishwasher. Sunlight continues through the window nook in the marble bathroom shower where the blooming trees sway outside. Pre-war details have been maintained throughout including original hardwood floors, as well as the crown and wall moldings. Through-wall AC unit installed. This is a raised first floor apartment with a lobby level below. The Chelsea Arms is a very desirable prewar, pet friendly, elevator building that is meticulously maintained. The building has a recently renovated entrance lobby, common hallways and laundry room. Flexible board allows for co purchasing, pets and subletting after two years of ownership. The building also has a live-in superintendent, new laundry room, extra storage facilities and bicycle room. The Chelsea Arms is just blocks away from many subway lines, Chelsea Market, Chelsea Piers, The Whitney Museum, The Joyce Theatre, The High Line Park and Little Island. Located in an unbeatable downtown location you will enjoy the many restaurants, shops and boutiques that Chelsea, Meatpacking District & the West Village neighborhoods are famous for. The charming apartment 1F would be the perfect new home in Chelsea! Current assessment of $209/month till Feb 2027
- Type:
- Apartment
- Sq.Ft.:
- n/a
- Status:
- Active
- Beds:
- 1
- Year built:
- 1889
- Baths:
- 1.00
- MLS#:
- RPLU-5123198603
ADDITIONAL INFORMATION
Step into a world of timeless elegance with this exquisite one-bedroom in Chelsea, offering effortless luxury, low maintenance, and a walk-in closet fit for the most discerning of tastes. Nestled on a charming, tree-lined street, this stunning fully renovated pre-war residence blends historical charm with modern living. Set within an elegant co-op with a restored elevator, this bright and inviting home is perfect for those seeking both style and comfort in the heart of Chelsea. Built in 1899, this impeccably maintained co-op consists of two mirror-image buildings, each with restored elevators, decorative iron staircases, beautiful stoops, and a shared courtyard. The building offers oversized laundry, bicycle, and storage rooms, with a live-in super ensuring smooth day-to-day operations. Financially sound, the co-op permits co-purchases, gifts, and pied- -terre use. Step into the sun-filled living room, where 10-foot ceilings, whitewashed floors, and original moldings celebrate the building's rich history. North-facing windows overlook peaceful townhouse gardens, while custom-built shelving provides a stylish home for your art, books, and entertainment. The kitchen flows seamlessly from the living room, boasting stainless-steel appliances, butcher block countertops, and a pass-through that enhances the home's open feel. Enjoy your morning coffee or evening cocktail in the windowed dining area, surrounded by lush greenery-a serene space that brings calm to your daily life. The queen-sized bedroom is a quiet retreat, complete with a massive walk-in closet with two entry points and a chic library ladder, channeling Carrie Bradshaw's iconic storage. The windowed bathroom has been thoughtfully updated with contemporary fixtures while maintaining its classic pre-war charm. Originally a two-bedroom, this expansive one-bedroom apartment offers flexibility to restore the original layout with board approval. cat only building. Situated just moments from Chelsea Market, Trader Joe's, Whole Foods, Chelsea Piers, Hudson Yards, and a wealth of shops, galleries, and restaurants, this home offers unparalleled access to the best of Chelsea. Several nearby subway lines make transportation a breeze. This Chelsea gem blends comfort, style, and convenience in one of New York City's most desirable neighborhoods.
- Type:
- Apartment
- Sq.Ft.:
- 2,036
- Status:
- Active
- Beds:
- 3
- Year built:
- 2023
- Baths:
- 4.00
- MLS#:
- RPLU-618223198333
ADDITIONAL INFORMATION
One High Line - Where the High Line Meets the Hudson River. One High Line offers exceptional condominium residences developed by Witkoff and Access Industries, with architecture by Bjarke Ingels Group, interior design by Gabellini Sheppard and Gilles et Boissier. The High Line Club offers owners exclusive privileges from Faena Hotel, access to curated partnerships, and thoughtfully designed amenity spaces overlooking The High Line, creating a truly distinguished residential offering in the most dynamic Downtown location. West 23B at One High Line is a 2,036 SF three-bedroom and three-and-a-half-bathroom residence curated by Gabellini Sheppard Associates. This remarkable home features open northern and western exposure flaunting expansive city skyline and Hudson River views. Residence 23B home boasts a open kitchen custom designed by Bulthaup, complete with White Princess Quartzite countertops and backsplash, a robust Gaggenau appliance package and stainless-steel fixtures by CEA Design. The west-facing primary suite, complete with floor-to-ceiling windows, welcomes natural light throughout the day. The elegant ensuite five-fixture bath is clad in Taj Mahal Quartzite and has radiant heat floors, custom Lumix double-sink vanity, Kaldewei soaking tub and integrated illuminated medicine cabinet. Both secondary bedrooms have ensuite baths outfitted in Woodgrain Silver Marble with a custom oak vanity, premium appliances, and radiant heat floors. West 23B is equipped with a signature powder room adorned in vein-cut Grigio Onyx, ample storage and closet space, utility room with premium washer-dryer and a state-of-the-art home automation system by Kraus Hi-Tech. One High Line features private residential entrances to each tower and signature grand lobbies off the porte-cochere. Amenities include a 75' lap pool and jacuzzi, spa with steam, sauna, and treatments rooms, fitness center with private training studios, golf simulator and virtual gaming, children's playroom, private dining, games lounge, as well as premier services provided by the Faena Hotel located in the East Tower. On-site Parking and Storage are available for purchase. The complete offering terms are in an offering plan available from Sponsor. File No. CD16-0214. This is not an offering. Sponsor: 76 Eleventh Avenue Property Owner LLC, c/o The Witkoff Group, 233 Broadway, Suite 2305, New York NY 10279. This advertising material is not an offer to sell nor a solicitation of an offer to buy to residents of any jurisdiction in which registration requirements have not been fulfilled. Equal Housing Opportunity.
- Type:
- Apartment
- Sq.Ft.:
- 1,372
- Status:
- Active
- Beds:
- 2
- Year built:
- 2023
- Baths:
- 3.00
- MLS#:
- RPLU-618223198261
ADDITIONAL INFORMATION
One High Line - Where the High Line Meets the Hudson River. One High Line offers exceptional condominium residences developed by Witkoff and Access Industries, with architecture by Bjarke Ingels Group, interior design by Gabellini Sheppard and Gilles et Boissier. The High Line Club offers owners exclusive privileges from Faena Hotel, access to curated partnerships, and thoughtfully designed amenity spaces overlooking The High Line, creating a truly distinguished residential offering in the most dynamic Downtown location. West 10G at One High Line is a 1,372 square foot residence featuring two bedrooms and two and a half bathrooms. This exceptional home boasts an open kitchen with Grey Larch cabinetry custom designed by Bulthaup, complete with White Princess Quartzite countertops and backsplash designed by Gabellini Sheppard. A robust Gaggenau appliance package and stainless-steel fixtures by CEA Design complete the design. The primary suite, complete with floor-to-ceiling windows, welcomes natural light throughout the day. The elegant ensuite bath is clad in Taj Mahal Quartzite and has radiant heated floors, custom Lumix double-sink vanity, large MTI soaking tub and integrated illuminated medicine cabinet. The additional bedroom features a luxurious en-suite bathroom appointed in honed vein-cut Woodgrain Silver marble walls and flooring, a custom oak vanity, MTI bathtub, and radiant heated flooring. West 10G is equipped with a signature powder room adorned in vein-cut Grigio Onyx, ample storage and closet space, premium stacked washer-dryer and a state-of-the-art home automation system by Kraus Hi-Tech. One High Line features private residential entrances to each tower and signature grand lobbies off the porte-cochere. Amenities include a 75' lap pool and jacuzzi, spa with steam, sauna, and treatments rooms, fitness center with private training studios, golf simulator and virtual gaming, children's playroom, private dining, games lounge, as well as premier services provided by the Faena Hotel located in the East Tower. On-site Parking and Storage are available for purchase. The complete offering terms are in an offering plan available from Sponsor. File No. CD16-0214. This is not an offering. Sponsor: 76 Eleventh Avenue Property Owner LLC, c/o The Witkoff Group, 233 Broadway, Suite 2305, New York NY 10279. This advertising material is not an offer to sell nor a solicitation of an offer to buy to residents of any jurisdiction in which registration requirements have not been fulfilled. Equal Housing Opportunity.
$1,395,000
426 W 23rd St Unit 4FLOFT New York, NY 10011
- Type:
- Apartment
- Sq.Ft.:
- n/a
- Status:
- Active
- Beds:
- 1
- Year built:
- 1900
- Baths:
- 1.00
- MLS#:
- RPLU-33423197176
ADDITIONAL INFORMATION
Turnkey townhouse residence in the coveted Fitzroy Townhouses. Rare opportunity. This townhouse residence perfectly captures the sophisticated charm and classic style of London's prestigious Royal Borough of Kensington. Situated within the historic Fitzroy Townhouses of West Chelsea, this dwelling exudes an Elle Decor-worthy level of luxury and elegance. Immersed in tranquility, this loft residence underwent a gut renovation in 2017, where every part was rigorously built to showcase a supreme level of craftsmanship, resulting in a compelling, and yet inviting home. Its north-facing orientation welcomes in an ambient flow of natural light through its 5' high windows, filling the space with a soothing brightness. With ceilings soaring to 10'4" and an expansive 29' by 13' great room, the residence instantly seizes your senses from the moment you enter. Drawing inspiration from the refined elegance of the mid-20th century grand salons in London or Paris, an immediate sense of serenity envelops you upon entering this extraordinary space. Attaching the heart of the great room is the 70" wide marble-clad fireplace, complemented by an antique mirror positioned above it. Enhanced by the beauty of light-stained wide-plank oak floors, meticulously laid upon a structurally renewed floor, ensures both stability and sound insulation for a peaceful living experience. A thoughtfully perched lighting overhead has been orchestrated to showcase artwork that graces the walls adorned with crown moldings and custom-made woodwork. Adjacent to the entrance is your luxurious marble kitchen, showcasing its Bosch appliances, plentiful cabinetry, and a spacious deep sink. The bathroom boasts a glass-enclosed shower, a marble countertop, and a custom sink. The bedroom has ample space for a king-sized bed, and a remarkable 10' wall of floor-to-ceiling customized closets, concealed by four sliding 8' high solid-core doors, ensures effortless accessibility. Lastly, CitiQuiet windows of the highest quality will guarantee a good night's sleep. 426 West 23rd Street is a well-established and managed, pet-friendly co-op. Enhancements have graced this residence, including a fresh roof installment, a new boiler, new hot water heaters, a restored front garden, and a modernized hallway and stairs. Also, 426 West 23rd St is an elevator building. Constructed during the mid-1850s, the elegant Italianate townhouses known as the Fitzroy Townhouses once were acclaimed as "Millionaire's Row" during the time period. The remarkable townhouses are safeguarded by the New York City Landmark Preservation Commission, preserving their historical significance for generations to come. The revitalization of West Chelsea's art and culture scene commenced during the 1990s, shaping the very essence of modern West Chelsea today. Whether you pick up fresh fruit and vegetables at the weekly farmer's market across the street, embark on a journey through the picturesque streets of West Chelsea's historic district, tour The High Line, or partake in an art gallery opening, you'll find tranquility in returning to this well-designed and truly unique townhouse apartment.
$2,295,000
450 W 17th St Unit 1118 New York, NY 10011
- Type:
- Apartment
- Sq.Ft.:
- n/a
- Status:
- Active
- Beds:
- 2
- Year built:
- 2008
- Baths:
- 2.00
- MLS#:
- RPLU-5123187086
ADDITIONAL INFORMATION
PERFECT 1031 EXCHANGE PROPERTY - SOLD WITH TENANT IN PLACE FOR UP TO TWO YEARS THE CALEDONIA CONDOMINIUM - Converted 2BR/2BTH w/ South & West Exposure APARTMENT FEATURES - Great opportunity to live in this South & West Facing Converted 2BR/2BTH bathroom apartment at The Caledonia Condominium. Watch the sunset in this airy, sun-filled home which boasts an efficient layout w/ open kitchen with rich Bamboo cabinetry, Quartz Countertop, stainless steel appliances, Sub-Zero refrigerator/freezer, Viking gas cooktop and oven, Bosch dishwasher and a built-in Microwave. The elegant master suite is complemented with a sensual spa-like master bath appointed with dual vessel sinks, Jerusalem gold limestone floors and walls, custom vanity and millwork and spa shower with glass mosaic tile. Images have been virtually staged BUILDING FEATURES - The Caledonia is a premier high rise, full service condominium which includes 24-hour doorman and concierge, on-site resident manager, resident Equinox health and fitness center, children's playroom, a sun terrace equipped with BBQ areas, fully furnished and wired conference room, outdoor Zen garden, lobby lounge with signature 'library corner,' pet spa and care services by Dog City, parking garage and valet parking, central laundry room, valet dry cleaning, and on-site tailor services. Situated right on the High Line, enjoying a prime location at the crossroads of Chelsea, the West Village, and the Meatpacking District. This home is convenient to virtually every neighborhood amenity you can think of. Transportation can be easily accessed via the 1 at 18th Street, and the A, C, E, and L at 14th Street and 8th Avenue.
$1,595,000
148 W 23rd St Unit PH12C New York, NY 10011
- Type:
- Duplex
- Sq.Ft.:
- n/a
- Status:
- Active
- Beds:
- 1
- Year built:
- 1910
- Baths:
- 2.00
- MLS#:
- RPLU-1032523195512
ADDITIONAL INFORMATION
Welcome to PH12C at 148 West 23rd Street, a stunning loft in the heart of Chelsea's iconic Chelsea Mews. This bright and airy 1-bedroom, 1.5-bathroom duplex features 11-foot ceilings and oversized south-facing windows that flood the space with natural light, offering open city views. The expansive private terrace, with southern, eastern, and western exposures, provides sweeping vistas of lower Manhattan and is a serene escape perfect for relaxing or entertaining. A decorative fireplace (convertible to gas) and central A/C add to the comfort and ambiance.The first level boasts an open, sun-drenched living space, complemented by a newly renovated kitchen designed for culinary enthusiasts. Outfitted with top-of-the-line Miele appliances and ample counter space, this kitchen is both functional and elegant. The custom half bath, featuring high-end finishes from WET, completes the main floor.Upstairs, a stylish custom staircase leads to the spacious primary bedroom, offering privacy and comfort. The ensuite bathroom, also designed by WET, exudes luxury, while a sleek walk-in California Closet provides ample storage. Overlooking the terrace, the bedroom is a peaceful retreat.The 360-square-foot private terrace is the crown jewel of this home, featuring IPE Brazilian wood decking, built-in seating, and additional storage. Whether you're enjoying a quiet morning coffee or hosting a sunset gathering, this outdoor space offers unparalleled views of the city skyline.Chelsea Mews, a former industrial building converted into a co-op in 1984, is renowned for its striking terra-cotta facade. Residents enjoy a 24-hour doorman, live-in superintendent, common roof deck, laundry on every floor, bike storage, and rentable storage units. The pet-friendly building allows 80% financing, pied- -terre ownership, gifting, and co-purchasing. Recent updates include a complete renovation of the facade, roof and elevators.Ideally located between Sixth and Seventh Avenues, 148 West 23rd Street is steps away from public transportation, the High Line, Eataly, Madison Square Park, and all of Chelsea's renowned dining, shopping, and nightlife.
$1,750,000
410 W 24th St Unit 4J New York, NY 10011
- Type:
- Apartment
- Sq.Ft.:
- n/a
- Status:
- Active
- Beds:
- 2
- Year built:
- 1932
- Baths:
- 2.00
- MLS#:
- COMP-166467384341181
ADDITIONAL INFORMATION
This is a wonderful opportunity to own a beautifully renovated two-bedroom, two-bathroom home in one of Chelsea’s most prominent pre-war co-ops, London Terrace Towers. Upon entering you are greeted to an open floor plan with a wall of bright casement windows overlooking the building’s quiet garden and courtyard. As you pass through the foyer, it is immediately apparent every detail of this home was thoughtfully considered. The open chef’s kitchen features custom cabinetry, a large marble breakfast bar plus top-of-the-line appliances including a Sub-Zero refrigerator and wine cooler, Viking range, Fisher-Paykel dishwasher and a Miele built-in coffer maker. The home features an ideal layout with split bedrooms, offering enhanced privacy. The primary bedroom is large enough for a king-size bed plus additional furniture. The dressing area is lined with closets, one of which is a massive walk-in. The spa-like en-suite primary bathroom is outfitted in Carrera marble and has a large walk-in shower and deep soaking tub. The second bedroom is situated on the other side of the apartment, near the second bathroom, which is equipped with a steam shower and Carrera marble finishes throughout. Additional features of this special home are custom lighting, wide plank hardwood floors, new A/Cs, an integrated sound system and abundant closets and storage throughout. London Terrace Towers is one of most iconic full service prewar buildings in the city, offering an impressive array of amenities including a state-of-the-art fitness center, a heated indoor swimming pool, planted roof terrace, basement storage, and a coveted parking garage. Its prime Chelsea location is in close proximity to the Highline, Chelsea Piers, Hudson Yards, Hudson River Park, the Meatpacking District, the Whitney Museum, many of the world’s finest contemporary art galleries, and some of Manhattan’s best restaurants and shops.
- Type:
- Apartment
- Sq.Ft.:
- 2,512
- Status:
- Active
- Beds:
- 3
- Year built:
- 2022
- Baths:
- 4.00
- MLS#:
- PRCH-35216590
ADDITIONAL INFORMATION
From the moment residents arrive, a sense of grandeur is unmistakable. Unit 8AW spans 2,512 square feet and features three bedrooms and three-and-a-half bathrooms. The expansive, open-plan living and dining areas boast private courtyard views, anchored by a 27-foot corner great room. The kitchen includes a custom Olson Kundig-designed Jackbox and a walk-in pantry, complemented by warm wood flooring and floor-to-ceiling windows. Additional storage and parking are available for purchase. Developed by Related, the amenity program is the heart of the residential experience at The Cortland. Designed by Olson Kundig and curated by Related Life, the amenities have all the style and sophistication of a private members club in the city. The Cortland’s extensive wellness program, developed in close partnership with resident experience specialists Related Life, underscores its commitment to creating a vibrant communal atmosphere. The highlight for many will be the elegant spa, a sumptuous space that includes a 75-foot swimming pool, sauna and steam room, a yoga and Pilates studio, and a treatment room. The Cortland’s fitness experience includes a hi-tech gym, squash court, and basketball court. The Crow’s Nest, The Cortland’s golf simulator lounge, offers residents the opportunity to enjoy a private game of golf while savoring a fresh draft beer from the bar. A spacious yet intimate screening room doubles as a performance space complete with a stage, while the interactive VR room provides both children and adults with a fully equipped, high-tech system to enjoy video games and exciting content. The game room is a festive space with lounge seating and activities such as ping-pong and foosball. The Beluga Pod, a uniquely crafted play area, is an immersive space designed to stimulate children’s imaginations. The inspirational Sandbox maker space features pottery wheels, 3D printers, a kitchen, and other creative tools for people of all ages. The Cortland stands as the most successful and luxurious downtown building, offering an unparalleled living experience in the heart of the city. Inspired by West Chelsea’s historical architecture and rich heritage, The Cortland, located at 555 W 22nd Street, is striking a new presence on the Hudson waterfront. Hand-crafted and American-made, The Cortland represents a unique collaboration between two architectural icons, Robert A.M. Stern Architects and Olson Kundig. Uniting elegant design and exceptional attention to detail, The Cortland is a building that will stand for generations to come. Developed by Related. The listing images represent various units in the building.
$1,675,000
166 W 18th St Unit 5A New York, NY 10011
- Type:
- Apartment
- Sq.Ft.:
- 937
- Status:
- Active
- Beds:
- 1
- Year built:
- 2008
- Baths:
- 2.00
- MLS#:
- COMP-167119821723831
ADDITIONAL INFORMATION
Prime Chelsea doorman 1 bed 1.5 bath Condo loft. This sunblasted space showcases triple open exposures to the west, east, and south through floor-to-ceiling windows. An open-concept chef's kitchen boasts top-of-the-line Valcucine glass cabinetry and countertops, Sub-Zero, and Miele professional appliances The primary bathroom is spa-like and luxe. Valcucine vanities, Duravit sinks, and a deep soaking tub. Yves Chelsea is renowned for its luxurious amenities, including a 24-hour doorman, a fully equipped fitness center, sauna, treatment room, a stunning 48-foot lap pool, and one of the city’s most beautifully landscaped rooftop terraces, perfect for unwinding or entertaining guests. Located near Chelsea’s top attractions like the High Line, Meatpacking District, and Hudson River Park- have it all in the heart of it all! Come see for yourself - today!
- Type:
- Apartment
- Sq.Ft.:
- 1,648
- Status:
- Active
- Beds:
- 3
- Year built:
- 2021
- Baths:
- 3.00
- MLS#:
- RPLU-5123187934
ADDITIONAL INFORMATION
Residence 11A is a stunning three bedroom, two and one-half bathroom residence filled with light from its gorgeous Southern and Western exposures. The 180 sqft terrace offers incredible views up and down sixth avenue and ample room for sunset dining. The 1,648 sqft interior features 5" white oak flooring throughout and oversized tilt-and-turn windows with enhanced noise reduction already fitted with gorgeous motorized blinds. This is one of the first resales in the recently completed and highly sought-after new development by Morris Adjmi Architects known as: F rena. Residence 11A was barely used as a pied-a-terre, and is offered just as it was when it was brand new, except for several cosmetic upgrades made by the current owner. Meaning this is a rare opportunity to purchase what is essentially a brand new home, without any of the extra fees associated with new development. Upon entry, you immediately notice the light flooding the apartment from the giant windows lining the entire opposite wall. You pass a gorgeous powder room featuring a custom Morris Adjmi-designed vanity with flooring and an accent wall in Haisa marble. Passing the spacious entranceway closet, you arrive in the beautiful chef's kitchen, which features a complete suite of top-of-the-line Miele appliances. The large center island, counter tops, and backsplash are of Calacatta Regina marble,complimenting the custom lacquered grey cabinetry and oil rubbed bronze hardware. The wine refrigerator, and LED under-cabinet lighting complete the kitchen, just two of a thousand small perfectly thoughtful details. A wide hallway sweeps towards the bedroom wing beginning with a concealed laundry closet with a Miele washer and dryer. The light-filled second and third bedrooms feature large windows and ample closet space. The secondary bathroom features a custom Morris Adjmi-designed oak vanity with brushed nickel fixtures and accessories, a custom oak framed medicine cabinet, polar white stone tile walls and striking Haisa Blue tile floors. The hallway ends at the exceptional primary bedroom, boasting ample space, two oversized windows, a large walk-in-closet and a spa-like en-suite bathroom sheathed again in Calacatta Regina marble. The custom Morris Adjmi-designed oak vanity with dual undermount porcelain sinks and oil rubbed bronze accents features brushed nickel fixtures. Accents of Montagna D'Argento marble and a custom oak framed medicine cabinet complete the design. Climate is controlled with a Daikin HVAC system with zoned, central heating and air conditioning. Each residence at F rena offers keyless home entry by Latch, as well as a secure wine locker in the Residents' lounge. 11A is being offered along with a large deeded storage unit in the building. The building offers a world-class collection of amenity spaces including an inviting resident lounge with direct access to a peaceful outdoor Zen garden, a well-equipped fitness center with natural light, and a breathtaking landscaped rooftop with outdoor dining, a gas grill and a kitchen area. Bicycle storage is available. The lobby is attended by 24-hour door staff. At the intersection of Greenwich Village, Chelsea and Flatiron, the nexus of everything, F rena unites Downtown's most spirited neighborhoods. Respectful of the area's rich history, the award-winning team at Morris Adjmi Architects has created an architectural masterpiece with a calm, ordered, and powerful presence on the northeast corner of Sixth Avenue and 14th Street.
$1,850,000
305 W 16th St Unit PH-C New York, NY 10011
- Type:
- Apartment
- Sq.Ft.:
- 1,001
- Status:
- Active
- Beds:
- 2
- Year built:
- 2008
- Baths:
- 2.00
- MLS#:
- PRCH-35214369
ADDITIONAL INFORMATION
Located in Chelsea’s 305W16, Penthouse C is an east-facing, well-appointed, split two-bedroom, two-bathroom home. Double-pane, triple-locked windows provide peace and quiet but allow for plenty of natural light and views of The Empire State Building. Sturdy Jatoba Brazilian cherry hardwood flooring is found throughout the home. The open kitchen, ideally located next to the dining area, features Caesarstone countertops, a Bosch range, a cooktop and microwave, a Fisher & Paykel refrigerator, and custom Italian-made Cerused Wenge cabinetry. Both bathrooms have shower stalls, custom Italian-made vanities, Grohe and Toto fixtures, and Roca porcelain and marble tile. Ample closet space and a Bosch washer/dryer complete the space. This unit also comes with two spacious basement storage units, a 345-square-foot designated private roof cabana with plenty of space to entertain, and unobstructed views of NYC’s iconic skyline. 305W16 provides residents with a full staff, a 24-hour doorman, a fitness room with a Peloton bike, and a beautifully planted common roof deck. At the crossroads of Chelsea, the West Village, and the Meatpacking District, 305W16 sits in NYC’s vibrant cultural center. The building is investor, pied-a-terre, and pet-friendly.
- Type:
- Apartment
- Sq.Ft.:
- 650
- Status:
- Active
- Beds:
- n/a
- Year built:
- 1960
- Baths:
- 1.00
- MLS#:
- RPLU-5123166233
ADDITIONAL INFORMATION
Discover the ultimate blend of serenity and adaptability in this spacious alcove studio at The Vermeer, one of Chelsea's most coveted cooperatives. Perched on a high floor, this sunlit and much-coveted B line unit features a generous layout with a large living area perfect for relaxing or entertaining, complemented by a dedicated dining space. Enjoy stunning city skyline views that bathe the apartment in natural light throughout the day. The sleeping alcove provides a private retreat and can easily be converted into a separate bedroom for enhanced comfort. Additional highlights include a spacious walk-in closet, a newly remodeled kitchen with modern appliances, and a stylishly renovated bathroom. Residents of The Vermeer benefit from exceptional amenities, including a 24-hour doorman, concierge service, a live-in superintendent, and a beautifully landscaped rooftop deck with panoramic city views. The building also offers a bike room, on-site garage, and affordable monthly maintenance fees that cover gas and electricity. Ideally located at the intersection of Chelsea and the West Village, this pet-friendly residence is just moments away from premier dining, shopping, and multiple subway lines, ensuring unmatched convenience and sophistication. Please note, The Vermeer permits primary residences only; guarantors and co-purchasing are not permitted. Financing is limited to 75% of the purchase price.
- Type:
- Apartment
- Sq.Ft.:
- n/a
- Status:
- Active
- Beds:
- 1
- Year built:
- 1929
- Baths:
- 1.00
- MLS#:
- RPLU-63223123970
ADDITIONAL INFORMATION
Enjoy this quiet north facing one bedroom in the sought after London Terrace cooperative. The spacious floor plan features 9 ft. ceilings, hardwood floors and abundant closet space. Whip up a meal in the the kitchen which has a Bloomberg refrigerator, Bosch dishwasher and DCS chefs oven all in stainless steel. London Terrace is a luxury full service prewar cooperative featuring 24 hr. doormen, indoor half Olympic sized swimming pool plus sauna/steam room and gym, central laundry, live in Superintendent, bike room, on site parking garage and best of all a beautiful planted roof deck with panoramic views of the city. All of this just minutes from shopping, wonderful restaurants, numerous art galleries, Hudson Yards, Chelsea Market and the Highline with easy access to the A,C,E,1 trains and M23 bus.
- Type:
- Apartment
- Sq.Ft.:
- 680
- Status:
- Active
- Beds:
- 1
- Year built:
- 1901
- Baths:
- 1.00
- MLS#:
- RPLU-21922921146
ADDITIONAL INFORMATION
PRICE SUBSTANTIALLY REDUCED! THE TIME IS RIGHT TO MAKE THIS FABULOUS GEM YOURS!! Beautiful brownstone home boasts extraordinary top floor corner south and east exposures through seven (7) that's right seven large windows that bask this home in sunlight. Brilliant light with a quiet and peaceful tranquility make this home a unique find in brownstone living. A brick-lined gallery hall is perfect for hanging your favorite artwork or shelf storage and includes a hall closet. A bedroom with east exposure has both a closet and ample built-in storage. (Note: this storage unit can be removed to accommodate a queen bed oriented as shown in virtually staged photo.). The windowed bathroom includes a stall shower, an elegant sink and glass shelving. The dramatic living space features high beamed ceilings, exposed brick, hardwood floors and a working fireplace. A modern kitchen features wide plank floors, white cabinets, subway-tiled counter bar and room for a dining table. A full-size refrigerator and dishwasher along with ample counter space allow for easy entertaining. 314 West 19th Street is centrally located in the middle of Chelsea. The building features a free laundry room and private storage in the basement as well as roof deck (one flight up) that has stunning views of the both the Hudson Yards development, local architecture and the Empire State building. Pets are allowed as is subletting on a case-by-case basis. The location provides easy access to the A, C, E, L, 1, 2 and 3 trains as well as the High Line, Meatpacking district, Village and the Hudson River waterfront.
- Type:
- Apartment
- Sq.Ft.:
- n/a
- Status:
- Active
- Beds:
- n/a
- Year built:
- 1932
- Baths:
- 1.00
- MLS#:
- COMP-166241764778867
ADDITIONAL INFORMATION
Welcome to a sophisticated urban retreat, nestled in the heart of Manhattan on prestigious West 24th Street. This impeccably renovated studio apartment offers an exquisite blend of modern luxury and timeless elegance, making it the perfect sanctuary in the city. Upon entering this corner unit, you are immediately greeted by an abundance of natural light streaming through the double pane windows, which frame stunning unobstructed north and east views. The brand-new renovations throughout the apartment showcase meticulous attention to detail and high-quality craftsmanship. The well-appointed windowed kitchen is a culinary enthusiast's dream. It features Caesarstone on kitchen countertops, a sleek GE 5-burner gas stove, a three-door refrigerator, a dishwasher, and a microwave. The abundance of cabinets provides ample storage space, ensuring your kitchen remains as functional as it is beautiful. The bathroom is a serene oasis, designed to offer the ultimate in relaxation. It boasts Porcelain tile in the bathroom, a deep soaking tub, a shower with a handheld shower wand, and elegant porcelain finishes. Recessed lighting adds a touch of sophistication, while the windowed bathroom allows for natural light to enhance your daily routine. Storage will never be an issue in this thoughtfully designed apartment, thanks to three custom-crafted closet systems that provide generous space for all your belongings. Building amenities include a full-time doorman, gym, pool, sauna, roof deck, and more. Plus, there's laundry in the building. Experience the epitome of refined city living in this beautifully renovated studio, where every detail has been carefully curated to offer an unparalleled lifestyle. Indulge in the luxury and convenience of this exceptional home on West 24th Street. Schedule your private viewing today and step into a world of elegance and comfort. Please note the Flip Tax is 2% - payable by both buyer (1%) and seller (1%).
$12,000,000
232 W 15th St New York, NY 10011
- Type:
- Townhouse
- Sq.Ft.:
- 900
- Status:
- Active
- Beds:
- 6
- Year built:
- 1901
- Baths:
- 6.00
- MLS#:
- RPLU-810123183801
ADDITIONAL INFORMATION
A stunning 3-unit 1901 Greek Revival townhouse at the crossroads of Chelsea and the West Village, the home includes a luxurious triplex, a gracious 2-bedroom unit, a sky-lit 2-bedroom penthouse, private garden and roof deck, and newer mechanicals. This could be an income-producing investment property or a grand 6+ bedroom home. UNIT 1 The triplex offers 2 bedrooms, 3 and a half bathrooms, and an office. Featuring your very own private swimming pool, exercise or relax year-round in a dramatic 30ft long, 8ft deep heated saltwater pool beneath a double height solarium. Enjoy the poolside wet bar then luxuriate in your dry sauna. Self-irrigated planters throughout the house and garden provide a resort feel throughout the space. The gourmet kitchen comes fully equipped with top-of-the-line appliances and a view of the garden. The open living and dining room provides the perfect space for entertaining. The home features 4 decorative fireplaces throughout. The primary bedroom comes with a luxurious bathroom suite, including a free-standing soaking tub beautifully placed in the solarium overlooking the garden. The second bedroom includes 3 closets and ensuite bath. Other features include exposed brick walls, washer and dryer, double height ceilings and motorized shades. UNIT 2 This single-floor unit includes 2 bedrooms and 1 updated bath with a large, open living and dining area with wood floors, fireplace, and abundant light. The kitchen features plenty of counter top space and cabinet storage, and you'll love the huge primary bedroom. UNIT 3 The penthouse includes 2 bedrooms, 1 full bath, and 1 powder room. A true stunner, an oversize skylights above the living room bring in the sunshine and make you feel like you're on top of the world. Enjoy beautiful wood floors, exposed brick walls, in-unit washer and dryer, and a lovely private roof deck with sauna, rain shower, and city views. THE NEIGHBORHOOD Situated in one of the most vibrant neighborhoods in Manhattan a few blocks away from the trendy Meatpacking Distract and Chelsea Market, The High Line, the Whitney Museum, and world-class galleries and restaurants.
$4,500,000
124 W 23rd St Unit 2A New York, NY 10011
- Type:
- Apartment
- Sq.Ft.:
- 2,980
- Status:
- Active
- Beds:
- 4
- Year built:
- 2012
- Baths:
- 4.00
- MLS#:
- RPLU-1032523179169
ADDITIONAL INFORMATION
1,500 sqft. private terrace Experience tranquil full-floor living in the heart of Chelsea, complete with a sprawling 1,500 sq. ft. private terrace. Accessed via a private elevator, this nearly 3,000 sq. ft. home offers an expansive great room, three bedrooms with en-suite bathrooms, a media room or potential fourth bedroom, a home office/den, a gallery, and a powder room. The thoughtful layout ensures a smooth transition from the spacious living and entertainment areas to the private bedroom wings, with ceiling heights reaching 9' 3". Soundproof, gas-sealed windows provide a quiet retreat throughout the home. The grand living and dining space is bathed in southern light, thanks to floor-to-ceiling windows that open to a beautifully landscaped terrace, complete with stone pavers and garden accents. A raised platform hosts an outdoor dining area, and the sale includes a gourmet Weber BBQ and dining table. Adjacent to the living room, a versatile open home office or den offers additional space. The chef's kitchen is equipped with marble countertops, Snaidero wood and glass cabinetry, professional-grade Miele appliances, and a generously-sized pantry. The media room doubles as an extra bedroom if needed, while the split-bedroom layout ensures privacy for all. The primary suite boasts peaceful views, extensive closets, and a luxurious en-suite bathroom featuring marble finishes, double sinks, a deep soaking tub, and a separate shower. The additional bedrooms also offer their own private bathrooms with unique tile work and honed marble floors. All bathrooms include radiant heated floors. Other notable features include ample storage, a spacious laundry room, and rich hardwood floors throughout. The Citizen condominium offers a 24-hour attended lobby and a resident gym, and the building is LEED Gold certified for eco-friendly living. Convenient access to various public transit options, such as the F, M, N, Q, R, W, 1, A, C, E trains, PATH, and Select 23rd Street Crosstown buses.
$15,995,000
21 W 20th St Unit PH3 New York, NY 10011
- Type:
- Duplex
- Sq.Ft.:
- 4,210
- Status:
- Active
- Beds:
- 4
- Year built:
- 2016
- Baths:
- 5.00
- MLS#:
- RPLU-5123159592
ADDITIONAL INFORMATION
Allow us to introduce PH3 at 21 West 20th Street, a spectacular duplex penthouse with over 4,200 interior square feet and 1,750 square feet of private outdoor space. This jaw dropping residence boasts four bedrooms all with en-suite bathrooms providing a total of four full bathrooms and 2 guest powder rooms. Upon entering the space through your direct elevator access, you're welcomed home by a large 13' x 9' foyer with custom marble flooring. Passing through the foyer you enter the main entertainment space of this one-of-a-kind residence that is flooded with natural light through floor to ceiling accordion doors all facing South for maximum sunlight. This open space contains large seating and dining areas with a bio-fuel fireplace as its centerpiece. The accordion doors open up to the expansive 75 ft., southern facing terrace, providing a seamless transition of indoor-outdoor living. Living areas feature a 6" solid rift white oak hardwood floor in a 54" custom square patterned design. The living and dining areas flow naturally to an open layout professional grade kitchen. The kitchen hosts a suite of premium appliances and fixtures from Miele, Julien, and Grohe, solid and elegant white oak cabinetry, sleek stainless-steel countertop and backsplash, and a 10.5 ft. long Olive Marone marble kitchen island. A discreetly concealed butler's pantry hides at the far end of the kitchen is home to many of the kitchen's built in appliances and is ideal for those more formal entertaining settings. The primary suite is the perfect private oasis after a long day. The 17'6" x 15'3" bedroom provides a custom fitted dressing room that flows into your spa like primary bathroom. The primary bathroom includes dual vanities, free standing matte white LaCava bathtub soaking tub, and a glass encased steam shower fitted with dual shower heads. At the South East wing of the penthouse, there is a guest wing that also makes for a superb 2nd primary suite as it can be completely access through the elevator and is complete with its own en-suite bathroom and breakfast bar for daily coffee & tea rituals. Down at the far side of the South West corner of the loft sits another fabulous bedroom facing South with direct private terrace access over Flatiron and down to the village. This room is sun flooded and has the same accordion doors as the living space further emphasizing the indoor/outdoor living afforded here. Conveniently located off one of the two main hallways is a spacious laundry room larger than most NYC studio apartments. It is complete with a vented washer and dryer and a separate wash sink with plenty of additional storage to suite your needs. Ascending the staircase to your private solarium, you will find a powder room and wet bar outfitted with wine/cold storage and separate ice maker. The sliding glass walls open up to your expansive private roof deck consisting of an outdoor kitchen with grill, refrigerator, ice maker and warming drawers. The space is anchored by a beautiful gas fire place, oversized hot tub, and outdoor shower perfect for entertaining and any time of the year. 21 West 20th is a boutique collection of homes designed by interior architect David Mann of MR Architecture & D cor. Building amenities include a 24- hour doorman, private lobby lounge with kitchenette; spacious outdoor garden offering relaxation and seating; refrigerated storage for grocery deliveries, secure elevator access as well as a pet washroom. A large storage unit also trades with the apartment. Please contact us to arrange for a private showing at your convenience. The penthouse was designed by renowned designer Lukas Machnik and all furnishings are available for separate purchase, please inquire within.
IDX information is provided exclusively for consumers’ personal, non-commercial use, that it may not be used for any purpose other than to identify prospective properties consumers may be interested in purchasing, and that the data is deemed reliable but is not guaranteed accurate by the MLS. Per New York legal requirement, click here for the Standard Operating Procedures. Copyright 2024 Real Estate Board of New York. All rights reserved.
New York Real Estate
The median home value in New York, NY is $1,465,500. This is higher than the county median home value of $1,187,100. The national median home value is $338,100. The average price of homes sold in New York, NY is $1,465,500. Approximately 31.51% of New York homes are owned, compared to 52.07% rented, while 16.42% are vacant. New York real estate listings include condos, townhomes, and single family homes for sale. Commercial properties are also available. If you see a property you’re interested in, contact a New York real estate agent to arrange a tour today!
New York, New York 10011 has a population of 50,711. New York 10011 is more family-centric than the surrounding county with 25.95% of the households containing married families with children. The county average for households married with children is 25.3%.
The median household income in New York, New York 10011 is $139,343. The median household income for the surrounding county is $93,956 compared to the national median of $69,021. The median age of people living in New York 10011 is 42.8 years.
New York Weather
The average high temperature in July is 85.3 degrees, with an average low temperature in January of 25.6 degrees. The average rainfall is approximately 46.9 inches per year, with 26 inches of snow per year.



