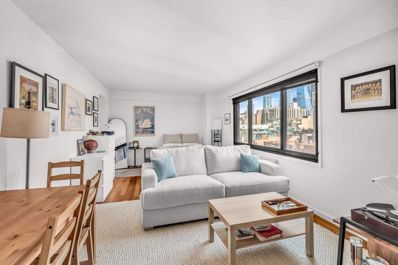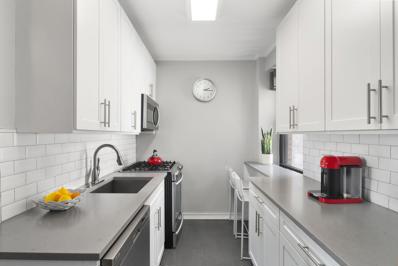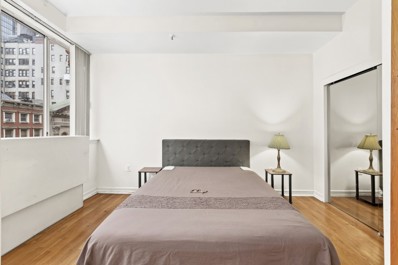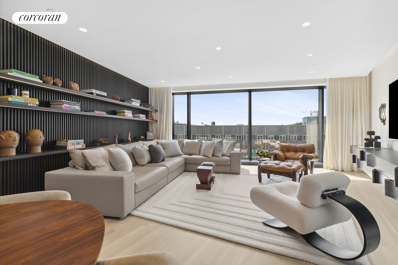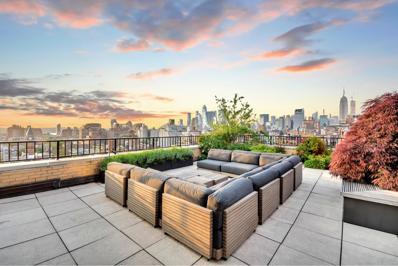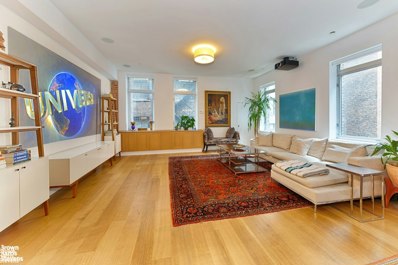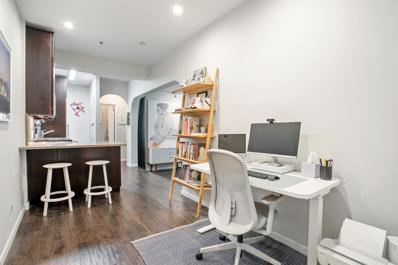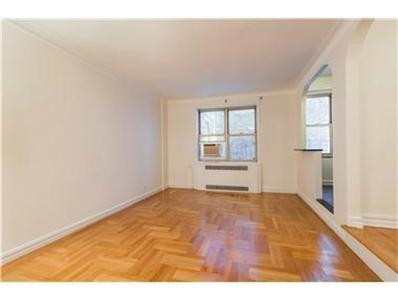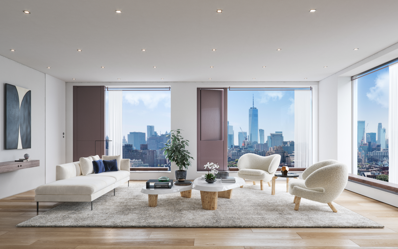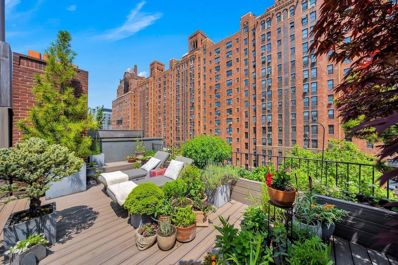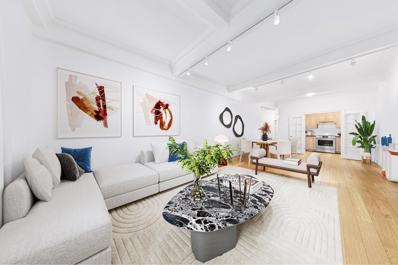New York NY Homes for Sale
$2,650,000
251 W 14th St Unit 2-A New York, NY 10011
- Type:
- Apartment
- Sq.Ft.:
- 1,475
- Status:
- Active
- Beds:
- 2
- Year built:
- 2023
- Baths:
- 3.00
- MLS#:
- OLRS-00012000886
ADDITIONAL INFORMATION
European Elegance at the Elisa At The Intersection of the Meatpacking District, West Village, and Chelsea An ultra-spacious sun-flooded condo imbued with warm organic tones and upscale European designer finishes, this brand new 2-bedroom, 2.5-bathroom home is the quintessence of urban luxury and style. Airy ceilings over 9.5 ft. high hover above beautiful oak floors. Massive picture windows with custom banquette seating frame classic city views and allow steady streams of natural light to permeate interiors from dawn to dusk. A welcoming entryway with a coat closet and powder room ushers residents into an open-concept living room, dining room, and kitchen saturated with Southern light. Minimalist yet sophisticated, the Boffi-designed kitchen is adorned with an eat-in Pietra Serena stone island, a sleek stainless steel worktop and backsplash, custom oak cabinets and cupboards with opaque varnished doors, and high-end stainless steel appliances from Miele. Spacious and serene, the primary bedroom can easily fit a king-size bed and boasts custom Boffi closets with built-in storage solutions, a separate dressing area, and a sublime en-suite bathroom with bespoke Vanilla Ice marble walls and floors, a custom double vanity, chic brushed stainless steel fixtures, a thermostatic walk-in rain shower by Fantini, and a free-standing Kaldewei soaking tub. The second bedroom has ample closet space and a full en-suite bathroom. Custom designed Boffi closets and a Whirlpool washer and electric dryer completes the home. The Elisa is a distinctive boutique condominium situated at the convergence of three of the city’s trendiest neighborhoods on the west side of Manhattan. Lush greenery punctuates a multi-faceted fac¸ade composed of classic redbrick and flecked stone slabs. Residents enjoy several thoughtful lifestyle amenities that include a rooftop garden with stunning skyline views, full-time door attendants, a fitness club with a tranquil courtyard, a bicycle room, common laundry room and private storage available for purchase. The building is moments from dozens of restaurants, bars, cafes, art galleries, and shops, and it is close to Chelsea Market, the High Line, Little Island, the Hudson River Greenway, and the Whitney Museum of American Art. Nearby subway lines include the A/C/E/L/F/M/1/2/3. The Elisa is the work of renowned Brazilian architect Isay Weinfeld, who for more than 40 years has created works of international appeal that express a strong relationship between tropical style and international modernism from the 50’s. Elegant private residences, luxurious hotels and chic restaurants across South America, Europe, the Caribbean and the United States personify the architect’s versatile, multifaceted awareness. Warm, sensuous materials, meticulous attention to detail and perfect proportions are the hallmarks of his style. *This is a co-listing with Serhant
$8,500,000
555 W 22nd St Unit PH16BE New York, NY 10011
- Type:
- Apartment
- Sq.Ft.:
- 2,752
- Status:
- Active
- Beds:
- 3
- Year built:
- 2022
- Baths:
- 4.00
- MLS#:
- PRCH-35023650
ADDITIONAL INFORMATION
Private In-Person & Virtual Appointments Available – Immediate Occupancy. Inspired by West Chelsea’s historical architecture and rich heritage, The Cortland, located at 555 W 22nd Street, is striking a new presence on the Hudson waterfront. Hand-crafted and American-made, The Cortland represents a unique collaboration between two architectural icons, Robert A.M. Stern Architects and Olson Kundig. Uniting elegant design and exceptional attention to detail, The Cortland is a building that will stand for generations to come. Residence East PH16B is 2,752 SF with three bedrooms and three-and-a-half bathrooms. The expansive, open-plan living and dining areas feature north, south and east exposures, a 31-foot corner great room, a windowed kitchen with a custom Olson Kundig-designed Jackbox and walk-in pantry, warm wood flooring, and floor-to-ceiling windows. The primary bedroom suite offers a large walk-in closet. The amenity program is the heart of the residential experience at The Cortland. Designed by Olson Kundig and curated by Related Life, the amenities have all the style and sophistication of a private members club in the city. Developed by Related. The listing images represent various units in the building. The complete offering terms are in the offering plan available from Sponsor. File No. CD 19-0409.
$1,695,000
101 W 24th St Unit 3 New York, NY 10011
- Type:
- Apartment
- Sq.Ft.:
- 830
- Status:
- Active
- Beds:
- 1
- Year built:
- 2008
- Baths:
- 1.00
- MLS#:
- RPLU-5123060396
ADDITIONAL INFORMATION
Welcome to Residence 3A at the award-winning Chelsea Stratus, a home that perfectly blends the feel of a private residence with the conveniences of a full-service luxury condo. Featuring a stunning private garden courtyard, this unique unit offers a serene oasis and unparalleled privacy in the heart of Manhattan. This is a rare opportunity to purchase Residence 3A at the award-winning Chelsea Stratus-a luxury, full-service doorman condo! If size matters, note that this is an 830-square-foot, one-bedroom loft-style home with an incredible 441-square-foot private garden courtyard off the living room, complete with electricity and water connections. Features include towering 11-foot ceilings, floor-to-ceiling glass windows, dark timber flooring, and a perfect flow with the high-tech chef's kitchen open to the large living area and extending to the private terrace. Enjoy al fresco dining with friends and loved ones. The kitchen includes a GE Monogram refrigerator, Fisher & Paykel cooktop, oven, and double-drawer dishwasher, along with stone countertops and Macassar ebony wood cabinetry. The limestone bath features a deep tub, and the unit has central heating and A/C, plus an in-unit washer/dryer. Building amenities include a 24-hour doorman/concierge with top-of-the-line valet services, a fitness center with a basketball half court, an entertainment lounge with two large-screen TVs, a copper fireplace, a dining area with a catering kitchen, a billiards room, an outdoor landscaped Zen garden, and downtown's best roof deck with stunning views of Queens, Brooklyn, New Jersey, and iconic buildings. The rooftop pet run is perfect for dog lovers. This is an outstanding opportunity in one of the best neighborhoods in Manhattan. Deeded storage unit included.
- Type:
- Apartment
- Sq.Ft.:
- n/a
- Status:
- Active
- Beds:
- 1
- Year built:
- 1963
- Baths:
- 1.00
- MLS#:
- COMP-161639034820279
ADDITIONAL INFORMATION
Offering the spacious one-bedroom apartment 2-E with approximately 850 SF with a home office in the Vermeer which is one of the most desirable buildings downtown, which is at the crossroads of Chelsea, West Village, Meat Packing District, and Highline. This beautiful home has an expansive living room with the tree-lined north views of 15th Street and features a very large bedroom, including a customized closet and a lovely tree-line view. It also features an upgraded kitchen with stainless steel appliances, an updated bathroom, parquet floors throughout the apartment, and through-wall AC, Let's not forget, there are generous closets and storage space in this apartment. The Vermeer is a full-service luxury high-rise cooperative with 24-hour doormen and concierge, live-in resident manager, and exceptional financials. Other buildings' amenities include a beautifully landscaped and furnished roof deck with sweeping unobstructed iconic views of Manhattan's skyline and beyond, a laundry room in the basement, bike storage, and a garage. The High Line, Hudson River Park, and Union Square Park are all in close proximity. The convenience of shopping, transportation, restaurants, arts, culture, and nightlife will enable you to effortlessly take advantage of the sophisticated Downtown lifestyle just on your doorstep. Electricity and Gas are included in the very low maintenance. Pets are welcome. Subways near the building: 1,2,3, A, C, E, Q, R, N, 4,5,6 Showings by Appointments Only
$1,900,000
251 W 19th St Unit 1 New York, NY 10011
- Type:
- Triplex
- Sq.Ft.:
- 2,256
- Status:
- Active
- Beds:
- 1
- Year built:
- 1910
- Baths:
- 2.00
- MLS#:
- RPLU-33423047711
ADDITIONAL INFORMATION
Available for sale, 251 West 19th Street, Suite 1A is a triplex medical office situated inside a full-service condominium building located in the heart of Chelsea between 7th and 8th Avenues. This suite features a private landscaped street entrance on West 19th Street and a staff entrance via the building's lobby with additional elevator access from the building's lower level. The layout of approximately 2,256 SF features two waiting and reception areas (Main Floor and Lower Level), four restrooms, three exam rooms, two offices/consults, a nurse's station, a lab, a procedure room, three storage areas and a kitchenette. This suite is equipped with central air conditioning on the ground and second floors with two split air conditioning units in the lower level. Currently configured as an internal medical practice, this space is adaptable to any medical specialty. The space can also be converted into a 3-bedroom/den, 2.5-bathroom residence of your dreams subject to DOB and Board approval. 251 West 19th Street is easily accessible by public transportation via the 1, 2, 3, A, C, E, L, F and M subway lines as well as multiple north-south and crosstown bus routes. The building is proximate to Lenox Health Greenwich Hospital, Beth Israel Medical Center, NYU Langone, NY Harbor VA Hospital, NYC Health+ Bellevue and Mount Sinai. Additional Features Private landscaped street level entrance to the main floor. 2-story towering atrium waiting room for a spacious and welcoming environment. Elevator access to the lower-level ingress via residential lobby, ensuring convenience for staff and visitors. Convert office to 3-bedroom/den, 2.5-bathroom residence or other custom configuration to suit your needs. New oversized soundproof windows on the main level with motorized window shades, enhancing privacy and comfort for patients and practitioners alike. Please note: There is a Flip Tax of 0.75% payable by buyer + 2 Months of Common Charges This suite is equipped with central air conditioning on the ground and second floors with two split air conditioning units in the lower level. 251 West 19th Street is easily accessible by public transportation via the 1, 2, 3, A, C, E, L, F and M subway lines as well as multiple north-south and crosstown bus routes.
$2,350,000
121 W 19th St Unit 9E New York, NY 10011
- Type:
- Apartment
- Sq.Ft.:
- 1,529
- Status:
- Active
- Beds:
- 1
- Year built:
- 1903
- Baths:
- 2.00
- MLS#:
- RPLU-33423042566
ADDITIONAL INFORMATION
Welcome to 121 West 19th Street, 9E, a sun drenched, 1529 sq ft 1 bedroom + 1 interior bedroom (den / home office) and 2 full-bathroom condo with open south-facing views to the World Trade Center! Entering into 9E's generous L-shaped foyer you are greeted with an open loft-like space featuring 10-foot ceilings, bright south-facing views through oversized tilt and turn windows, a 23' x18' living / dining room which can accommodate many guests when entertaining, and an open chef's kitchen which features a breakfast island, Poggenpohl soft-touch cabinetry, granite counter tops, and Viking Professional Series appliances including a wine fridge and gas range. Behind the kitchen, accessed from the foyer, is the separate interior bedroom which can also function as a home office /den. It includes a large closet and is bordered by a foyer coat closet with tasteful custom-designed sliding doors. There's a separate hallway to the winged primary bedroom and it houses two large closets, one with a Bosch vented washer and dryer, and the other currently configured with deep shelves that can be used as an additional kitchen pantry. The oversized primary bedroom, also facing south and with a set of City-quiet windows for extra sound protection, features a spacious, well-designed California walk-in closet, and a large, spa-like, ensuite marble bathroom with dual sinks, a deep soaking bathtub and a separate stall shower. Other features of the apartment include living room solar sun shades, all-season on-demand central A/C, beautiful oak hardwood floors, and an in-wall sound system. The Lion's Head Condominium captured media attention from its inception when it converted in 2006. The building is pet-friendly, has a stunning common roof deck, a live-in-super, 24-hour door staff, and private storage units for each of the 67 homes. It is centrally located and nearby Union Square and Madison Square Parks, The Highline, Eataly, Trader Joe's and Whole Food supermarkets, fitness centers such as Crunch, Barry's Bootcamp and Soul Cycle, and all the best shopping and restaurants Chelsea has to offer. Please consult with your attorney or NYC DOF for confirmation of the RE taxes payable.
- Type:
- Apartment
- Sq.Ft.:
- n/a
- Status:
- Active
- Beds:
- n/a
- Year built:
- 1963
- Baths:
- 1.00
- MLS#:
- COMP-158838607239757
ADDITIONAL INFORMATION
Spacious alcove studio with Empire State Views ! Enjoy this wonderful combination of tranquility views and space from this jumbo alcove studio at the Vermeer, one of Chelsea's most desirable cooperatives. This home features a 28 Foot Living Room offering plenty of room for entertaining or just relaxing after a busy day in the city. There is a large sleep alcove that can easily be converted to a bedroom. Additional features include a renovated bathroom, custom built-ins and excellent closet space. The Vermeer is a luxury full service building situated at the crossroads of Chelsea and Greenwich Village. Amenities include a stunning planted roof deck offering panoramic city views, a garage and a bike room. There is a resident manager, a full-time doorman, concierge and a staff of porters and handymen. The low monthly maintenance includes gas and electric. Pet Friendly. Primary residence only. Please note that some of these photographs are virtually staged.
- Type:
- Apartment
- Sq.Ft.:
- 80,977
- Status:
- Active
- Beds:
- n/a
- Year built:
- 1961
- Baths:
- 1.00
- MLS#:
- PRCH-8369923
ADDITIONAL INFORMATION
Apartment 8K is a beautiful studio apartment with majestic views of Hudson Yards and Empire State Building! The apartment features oversized windows, gorgeous Brazilian cherry wood floors throughout, and a beautifully updated chef’s kitchen. The windowed kitchen was lovingly renovated with custom made cabinetry, a deep under mounted sink, stainless steel refrigerator, dishwasher, granite counter tops and beautiful glass tiles. The Piermont at 201 West 21st Street offers great amenities including a 24-hour doorman, live-in super, landscaped roof deck, a laundry room, bike storage, and additional storage rooms. Cats are OK, sorry no dogs. 80% financing is allowed. There is an assessment of $101.14/ per month until 12/24.
$1,695,000
49 W 12th St Unit 10C New York, NY 10011
- Type:
- Apartment
- Sq.Ft.:
- n/a
- Status:
- Active
- Beds:
- 2
- Year built:
- 1952
- Baths:
- 2.00
- MLS#:
- RPLU-5123036114
ADDITIONAL INFORMATION
On a premier Gold Coast tree-lined Greenwich Village block, this rare, top floor, sun filled with gorgeous south views to Freedom Tower and downtown Manhattan 2 bedroom / 2 bedroom home resides in 49 West 12th Street, a highly sought after white glove mid-century (built 1952) full service cooperative building. Located in the Greenwich Village Historic District, features of this mint move-in ready home include a large living/dining room with a quiet southern exposure, a beautifully renovated eat-in-kitchen with Samsung & LG stainless appliances, pantry storage, white cabinetry, white ceramic tiled backsplash, grey Ceaserstonecountertops, and quiet north exposure with open city views. A separate bedroom wing includes a generously proportioned primary bedroom with south exposure, a custom oversized closet and an en-suite renovated windowed bath with a glass-enclosed shower, white marble patterned oversized porcelain tiled walls & dark grey porcelain flooring, and a second bedroom with a walk-in-closet and quiet and open north Greenwich Village views. Gorgeous light and wide open views from every window, refinished oak parquet flooring throughout, picture windows in the living room and primary bedroom, baseboard and crown moldings, radiator enclosures in all major rooms, and pet and pied a terre'sallowed with board approval completes this truly hard to find top floor Greenwich village home. Best GV location, near the Union Square Farmers Market, Union Square Park (Evelyn's Playground), Washington Square Park, Meatpacking District, best grocery options (Trader Joes/Citarella/Whole Foods/Westside Market), GV Equinox gym, fine dining, boutique shopping, and numerous subway / bus options.
$5,500,000
443 W 19th St New York, NY 10011
- Type:
- Townhouse
- Sq.Ft.:
- 1,500
- Status:
- Active
- Beds:
- 3
- Year built:
- 1901
- Baths:
- 3.00
- MLS#:
- RPLU-5123035235
ADDITIONAL INFORMATION
Discover an unparalleled opportunity to own a piece of Chelsea's rich history at 443 West 19th Street. Positioned as a two-unit building, this property stands as one of the last pre-war buildings on the block, offering a unique blend of historical significance and modern potential. This property has not been available for sale in over sixty years, marking a rare opportunity to own a unique piece of history. Inside, the townhouse features original architectural details, including hardwood floors, exposed brick walls - some with original horse tie rings still forged into them. The dramatic ceiling heights throughout and the double ceiling height in the great room upstairs, floor-to-ceiling windows, and a stunning lightwell and atrium create an atmosphere of grandeur and openness. A seperate floor through suite is set up in the downstairs floor of the building, with access to private outdoor space, a backyard patio. The building's roof has fantastic north and south views of the city including Hudson Yards and One Highline. The building also features two separate doors for the two suites, adding to its unique appeal. The property requires work to restore it to its original splendor, presenting an ideal opportunity for those looking to invest in a piece of history. The spacious rooms offer flexibility for customization, whether you envision one grand residence with soaring ceilings and ample bedrooms or a developer's dream of multiple luxury units. Situated in the heart of thriving West Chelsea, this property is surrounded by the vibrant energy of the High Line, renowned galleries, and a plethora of dining options. The neighborhood has seen significant redevelopment, making it one of the most desirable locations in New York City. New luxury condos and extensive development projects have revitalized the area, adding to its appeal. Key Facts: Building Class: Miscellaneous Two Fam (B9) Advantageous R8A Zoning (8B Zone Map) Square Feet: 4,875 Building Dimensions: 25 ft x 65 ft Lot Dimensions: 25 ft x 80 ft Buildings on Lot: 1 Stories: 3 above grade, 1 Below Roof Height: 39 ft Year Built: 1901 Max. Usable Floor Area: 12,040 Usable Floor Area as Built: 4,880 Unused FAR: 7,160 Originally built in 1901, this three-story townhouse has a storied past, having once served as horse stables and storage facility off of a once industrial 10th avenue. Its enduring charm is further enhanced by a grandfathered curb cut, a gated brick porch, and a backyard patio. The building dimensions are 25 ft x 65 ft, with a lot size of 25 ft x 80 ft, providing a generous 4,875 square feet of space. The property boasts a max. usable floor area of 12,040 square feet, with an unused FAR of 7,160 square feet, offering extensive development potential. Its prime location and significant unused floor area hold value for developers looking to create a high-end residential project or a boutique condo building.Don't miss the chance to own this extraordinary property at 443 West 19th Street. Contact us today to schedule a private viewing and explore the endless possibilities that this remarkable townhouse has to offer.
- Type:
- Apartment
- Sq.Ft.:
- 613
- Status:
- Active
- Beds:
- 1
- Year built:
- 1888
- Baths:
- 1.00
- MLS#:
- RLMX-100135
ADDITIONAL INFORMATION
Spacious 1 bedroom with a lot of light, lots of closet spaces, Washer Dryer within the unit, dishwasher Located in in a super quiet elevator building in the middle of everything thing. No doorman but video intercom with double door. Kitchen and bathroom are in original condition. The picture of lobby is prior to its renovation. Dedicated storage available in basement.
$2,750,000
60 W 20th St Unit 3-H New York, NY 10011
- Type:
- Apartment
- Sq.Ft.:
- 1,717
- Status:
- Active
- Beds:
- 2
- Year built:
- 1892
- Baths:
- 2.00
- MLS#:
- OLRS-415918
ADDITIONAL INFORMATION
Beautiful, large Chelsea Loft with all the character of cast iron buildings and the convenience of modern day space and amenities. 2 bedroom plus home office, and large private storage on the same floor. If you need separation of space, and room to grow this is it! A peaceful and bright oasis, with high ceilings, oversized windows and gorgeous treetop views of one of New York’s most well-known churches that is perfectly located between Chelsea and Flat Iron. An enormous primary bedroom suite includes a fully outfitted dressing area with California Closets and a spacious WaterWorks bathroom with soaking tub, double vanity and a separate shower stall.
$4,300,000
551 W 21st St Unit 4A New York, NY 10011
- Type:
- Apartment
- Sq.Ft.:
- 2,113
- Status:
- Active
- Beds:
- 2
- Year built:
- 2015
- Baths:
- 3.00
- MLS#:
- RPLU-33422991213
ADDITIONAL INFORMATION
Brazilian Modern Aesthetic - Custom Built-Ins Throughout - Pin-Drop Quiet Oasis - Flooded with Western Light Introducing an unparalleled living experience at 551 W 21st Street, where luxury meets sophistication in this meticulously crafted 2-bedroom, 2.5-bathroom residence. Inspired by the works of Oscar Niemeyer, Lina Bo Bardi, and Jorge Almeida, no expense was spared in creating this aspirational "Brazilian Modern" designed oasis. Residence 4A offers refined elegance where every detail has been thoughtfully considered. Throughout this 2000+ sqft home, floors have been expertly refinished, and the finest textiles were incorporated throughout the apartment, including top-tier vendors such as Raf Simons, Sandra Jordan, and Holland & Sherry. With extensive built-ins, custom furniture, and some of the most impressive millwork done today, 4A is a special property for the most discerning buyer. For a feel of how luxurious and extravagant the renovation is, the following details are just part of the larger story: Ikonni slatted walls (full height), walnut primary vanity, honed Ombra Nero stone-framed entryway, rift white oak nightstands, and Novona travertine in abundance. Throughout the home, impeccable attention to detail reigns supreme. From the foyer window surround crafted from 2 cm Navona Travertine Honed to the custom stone hood in the kitchen, every element exudes unparalleled craftsmanship. Entertainment and convenience are at your fingertips with integrated AV and Lutron Switching throughout, seamlessly controlled by House Systems. Invisible speakers discreetly envelop the space, while Nest Thermostats ensure optimal comfort year-round. Particularly noteworthy is the sound attenuation at 551 W21; despite the bustle of the City outside, once inside the apartment, a zen-like calm envelops those in residence. It is pin-drop quiet and flooded with western light. The living and dining area boasts a ceiling with perimeter lighting, creating a warm ambiance for entertaining or relaxation. A custom Ikonni slatted wall graces several key areas, including the entry hallway, living room, banquette, and primary bedroom, exuding both style and functionality, while floating shelves with light channels in the living room add a touch of contemporary flair. The massive gourmet kitchen comes complete with a custom walnut island with stone countertops and backsplash throughout, with high-end appliances seamlessly integrating into the space, including a U-Line Beverage Center with a custom panel. Custom closets are located throughout the home and are outfitted by City Closets, offering ample storage solutions tailored to your needs. The office, laundry, entry, and primary bedroom closets are thoughtfully designed with integrated lighting, adjustable shelving, and angle pulls for effortless organization. The primary suite is captivating, where you'll find a custom walnut vanity standing as a testament to exquisite design. Integrated draw pulls, custom stain color, and a Rubio Monocoat finish elevate its allure. The primary spa-like bath features luxurious Ombra Nero Honed stone, epitomizing opulence at every turn. Nestled along the banks of the Hudson River, 551 West 21st Street stands as a beacon of modern luxury, promising an extraordinary living experience. Developed by Scott Resnick, a member of the respected multi-generational family of NYC builders, to the highest standards, this building is Foster + Partners' (Sir Norman Foster's) first US residential project and has instantly become an iconic presence for High Line adjacent living. Within its walls, residents are treated to an array of lavish amenities, including a secluded drive court/port cochere ensconced by a verdant 20-foot green wall, an impressive 34-foot double-height lobby adorned with a dazzling chandelier, and round-the-clock services provided by attentive doormen, concierges, porters, and valets. Additional offerings include a state-of-the-art fitness center, spa facilities for both men and women, a serene yoga room, a chic residents' lounge, a delightful children's playroom, convenient bike storage, and a dedicated service entrance.
- Type:
- Apartment
- Sq.Ft.:
- 2,787
- Status:
- Active
- Beds:
- 4
- Year built:
- 2023
- Baths:
- 5.00
- MLS#:
- RPLU-618223018604
ADDITIONAL INFORMATION
One High Line - Where the High Line Meets the Hudson River. One High Line offers exceptional condominium residences developed by Witkoff and Access Industries, with architecture by Bjarke Ingels Group, interior design by Gabellini Sheppard and Gilles et Boissier. The High Line Club offers owners exclusive privileges from Faena Hotel, access to curated partnerships, and thoughtfully designed amenity spaces overlooking The High Line, creating a truly distinguished residential offering in the most dynamic Downtown location. West 17C at One High Line is a 2,787 SF four-bedroom and four-and-a-half-bathroom corner residence curated by Gabellini Sheppard Associates with north and west exposures. This remarkable home features northern and western exposure overlooking the Hudson River and receiving an abundance of natural light throughout the day. Residence 14C home boasts a generous great room and open kitchen custom designed by Bulthaup, complete with White Princess Quartzite countertops and backsplash, a robust Gaggenau appliance package and stainless-steel fixtures by CEA Design. The west-facing primary suite, complete with floor-to-ceiling windows, welcomes natural light throughout the day. The elegant ensuite five-fixture bath is clad in Taj Mahal Quartzite and has radiant heat floors, custom Lumix double-sink vanity, large Hydrosystems freestanding soaking tub and integrated illuminated medicine cabinet. Both secondary bedrooms have ensuite baths outfitted in Woodgrain Silver Marble with a custom oak vanity, premium appliances, and radiant heat floors. West 17C is equipped with a signature powder room adorned in vein-cut Grigio Onyx, ample storage and closet space, premium washer-dryer and a state-of-the-art home automation system by Kraus Hi-Tech. One High Line features private residential entrances to each tower and signature grand lobbies off the porte-cochere. Amenities include a 75' lap pool and jacuzzi, spa with steam, sauna, and treatments rooms, fitness center with private training studios, golf simulator and virtual gaming, children's playroom, private dining, games lounge, as well as premier services provided by the Faena Hotel located in the East Tower. On-site Parking and Storage are available for purchase. The complete offering terms are in an offering plan available from Sponsor. File No. CD16-0214. This is not an offering. Sponsor: 76 Eleventh Avenue Property Owner LLC, c/o The Witkoff Group, 233 Broadway, Suite 2305, New York NY 10279. This advertising material is not an offer to sell nor a solicitation of an offer to buy to residents of any jurisdiction in which registration requirements have not been fulfilled. Equal Housing Opportunity.
$14,610,000
500 W 18th St Unit WEST_23D New York, NY 10011
- Type:
- Apartment
- Sq.Ft.:
- 4,004
- Status:
- Active
- Beds:
- 4
- Year built:
- 2023
- Baths:
- 5.00
- MLS#:
- RPLU-618223003749
ADDITIONAL INFORMATION
One High Line - Where the High Line Meets the Hudson River. One High Line offers exceptional condominium residences developed by Witkoff and Access Industries, with architecture by Bjarke Ingels Group, interior design by Gabellini Sheppard and Gilles et Boissier. The High Line Club offers owners exclusive privileges from Faena Hotel, access to curated partnerships, and thoughtfully designed amenity spaces overlooking The High Line, creating a truly distinguished residential offering in the most dynamic Downtown location. West 23D at One High Line is an exquisite 4,004 SF four-bedroom and four-and-a-half-bathroom corner residence curated by Gabellini Sheppard Associates with north and east and south exposures. This remarkable home features southern, northern and eastern exposure overlooking the Hudson River and receiving an abundance of natural light throughout the day. Residence 23D home boasts a generous great room and open kitchen custom designed by Bulthaup, complete with White Princess Quartzite countertops and backsplash, a robust Gaggenau appliance package and stainless-steel fixtures by CEA Design. The southeast-facing primary suite, complete with floor-to-ceiling windows, welcomes natural light throughout the day. The elegant ensuite five-fixture bath is clad in Taj Mahal Quartzite and has radiant heat floors, custom Lumix double-sink vanity, large Hydrosystems freestanding soaking tub and integrated illuminated medicine cabinet. Both secondary bedrooms have ensuite baths outfitted in Woodgrain Silver Marble with a custom oak vanity, premium appliances, and radiant heated flooring. West 23D is equipped with a signature powder room adorned in vein-cut Grigio Onyx, ample storage and closet space, premium washer-dryer and a state-of-the-art home automation system by Kraus Hi-Tech. Additionally, the home is completed by a home office and a service entrance. One High Line features private residential entrances to each tower and signature grand lobbies off the porte-cochere. Amenities include a 75' lap pool and jacuzzi, spa with steam, sauna, and treatments rooms, fitness center with private training studios, golf simulator and virtual gaming, children's playroom, private dining, games lounge, as well as premier services provided by the Faena Hotel located in the East Tower. On-site Parking and Storage are available for purchase. The complete offering terms are in an offering plan available from Sponsor. File No. CD16-0214. This is not an offering. Sponsor: 76 Eleventh Avenue Property Owner LLC, c/o The Witkoff Group, 233 Broadway, Suite 2305, New York NY 10279. This advertising material is not an offer to sell nor a solicitation of an offer to buy to residents of any jurisdiction in which registration requirements have not been fulfilled. Equal Housing Opportunity.
$9,995,000
24 5th Ave Unit PH1701 New York, NY 10011
- Type:
- Apartment
- Sq.Ft.:
- n/a
- Status:
- Active
- Beds:
- 3
- Year built:
- 1926
- Baths:
- 4.00
- MLS#:
- RPLU-5122969880
ADDITIONAL INFORMATION
Stunning Gold Coast Greenwich Village Penthouse with Extraordinary Terrace now available at 24 Fifth Avenue. Presenting Penthouse 1701, a beautifully designed three-bedroom residence with a home office situated in prime lower Fifth Avenue. This magnificent duplex features an approximately 2,500-square-foot private terrace, offering unobstructed, landmark protected views of the iconic Manhattan skyline through three exposures - north to the Empire State Building, west to the Hudson River and south to the World Trade Center, making it an ideal space for entertaining and enjoying sunsets. Entering through the gracious entry foyer, there is a welcoming warm neutral palette that creates an inviting atmosphere throughout the home. The double-height great room, with 18-foot ceilings and oversized windows, showcases stunning views of the Empire State Building and the Midtown skyline. This luxurious space is perfect for relaxation, featuring a wood-burning fireplace and heated travertine floors. The formal dining room, which comfortably seats 10 guests, is enclosed on two sides with floor-to-ceiling sliding glass doors that open onto the meticulously landscaped terrace, providing breathtaking skyline views. This penthouse is a rare find for those who enjoy indoor-outdoor living, with the expansive terrace featuring multiple seating areas, lush landscaping, an irrigation system, and a gas grill. A powder room and a hidden wet bar within the dining room complete the entertaining experience. The well-appointed eat-in kitchen is equipped with top-of-the-line appliances, including a 60-inch Wolf range, separate Sub-Zero side-by-side refrigerator and freezer columns, a Miele plumbed built-in coffee maker, and a Sub-Zero wine refrigerator. A huge quartz island, built-in custom banquette and floor to ceiling sliding glass doors leading to the terrace add functionality and style to the kitchen. Conveniently located off the kitchen is a laundry room with additional built-in storage and a separate service entrance. The upper level of the duplex is dedicated to the bedroom suites, ensuring privacy from the living areas below. Two secondary bedrooms, each with en-suite baths, accompany the primary suite. The oversized primary bedroom, with two floor-to-ceiling windows framing views of the Empire State Building, features ample storage with a custom-fitted walk-in closet and a separate dressing area. The primary bathroom exudes luxury with double vanities, heated floors, a towel warmer, and two waterfall shower heads. An adjoining home office overlooks the double-height great room, while also providing views of the midtown and downtown Manhattan skylines. Designed by the esteemed architect Emery Roth and built in 1926, 24 Fifth Avenue is a prewar cooperative located on the prestigious Gold Coast of Greenwich Village. The building's historic charm is evident in the faithfully restored lobby attended by a full-time concierge. Amenities include a state-of-the-art fitness center, bicycle storage, storage lockers, and a live-in resident manager. The buildings enviable location just two blocks from Washington Square Park offers easy access to the finest restaurants, shopping and transportation.
$1,500,000
159 W 24th St Unit 4B New York, NY 10011
- Type:
- Apartment
- Sq.Ft.:
- 1,100
- Status:
- Active
- Beds:
- 1
- Year built:
- 1901
- Baths:
- 2.00
- MLS#:
- RPLU-63223023624
ADDITIONAL INFORMATION
Note: This property is available for Sale to INVESTORS ONLY. There are tenants in place, (paying market rent). Please contact listing brokers for details. Thank you. Only in Chelsea's Carriage House, recreated as a magnificent boutique condominium will you find all of this. Once a true horse & buggy carriage house at the turn of the 20th Century. History abounds. Original details have been meticulously preserved on the buildings facade and its attached garage, as well as in each individual unique home. Apartment 4B is an exquisitely designed technically updated Smart Home. A large, approximately 1100 square foot floor plan with 2 full bathrooms gives this open loft like layout a numerous ways to use the space. Designed by Gustavo Martinez allows for a 2nd. bedroom. Fully outfitted with large walk in closets including one for extra storage or even a small home office. Inclusive of a Bosch washer/dryer, black out shades on all of the over-sized windows, stunning newly installed lighting, plus radiant heated floors in the primary bathroom. The large chef's kitchen with plentiful cabinetry includes a Wolf gas cook top, a convection wall oven, along with a Subzero refrigerator, Bosch dishwasher, wine cooler and even a garbage disposal, to make clean up that much more efficient. Seamlessly integrated touch screen systems throughout including a Full Screen Projector, lighting, including a a built-in Sonos sound system all connected to either an iPad, Google Home or SIRI for maximum relaxation & ease. PLUS Private Parking Spot just for you (at an additional fee),controlled via a hydraulic lift in Carriage House's own attached garage. If your mode of transport is via 2 wheels, there is a bicycle room and a separate storage bin, both included. The landscaped Roof Deck is inclusive of a full outdoor kitchen and grill for an intimate al fresco dinner or wine & dine with friends and neighbors. Carriage House is a Full Service, Pet Friendly Condo located in the heart of Chelsea, one of NYC's most desirable and exciting areas surrounded by dynamic NoMad and Flatiron to the East and Hudson Yards to the West. Whole Foods is directly across the street on 7th Avenue, with Madison Square Park just 2 blocks east on 5th Avenue.. So much to do and experience, such as Mad. Sq., Pk. having the original Shake Shack, fascinating art installations & events, a playground for all ages and a large well maintained dog run. Downtown's most incomparable restaurants, along with an array of galleries to ponder. One of the best, most accessible locations with Mass Transit everywhere to get you anywhere, anytime. New York at it's finest. Contact me for an appointment.
$1,245,000
210 W 19th St Unit 3A New York, NY 10011
- Type:
- Apartment
- Sq.Ft.:
- 850
- Status:
- Active
- Beds:
- 1
- Year built:
- 1936
- Baths:
- 1.00
- MLS#:
- RPLU-5122998869
ADDITIONAL INFORMATION
Beautifully renovated large prewar Art Deco 1 Bed condo. Apartment was gut renovated and features new flooring and windows, an open kitchen, marble bath, with N/S exposures and windows in every room. The bedroom has a large custom walk in closet. Best location in Chelsea in this elevator building with live in resident manager who takes in and delivers packages day and night. Laundry room in the building. Located by the 1/A/C/E and L trains.
- Type:
- Apartment
- Sq.Ft.:
- 600
- Status:
- Active
- Beds:
- n/a
- Year built:
- 1936
- Baths:
- 1.00
- MLS#:
- RPLU-5123018765
ADDITIONAL INFORMATION
Large prewar alcove studio / flexible 1bed in a beautifully maintained art deco elevator building located in the heart of Chelsea. Apartment features 8'5 8' 7" entrance foyer, 18 12' sunken living room, 13' 5' 8' 1" sleeping alcove, large open kitchen w/ breakfast bar, granite counter top, high ceilings, prewar details and 3 closets. Subways, Restaurants and Shopping all around. Bike room, live in Super and laundry in the building. There is the option to buy the adjacent renovated one bedroom apartment (3A) to combine. Please ask if you have questions.
$3,500,000
251 W 14th St Unit 6A New York, NY 10011
- Type:
- Apartment
- Sq.Ft.:
- 1,475
- Status:
- Active
- Beds:
- 2
- Year built:
- 2022
- Baths:
- 3.00
- MLS#:
- RPLU-1032523016315
ADDITIONAL INFORMATION
Closings Have Begun! European Elegance at the Elisa. Designed by Renowned Brazilian Architect Isay Weinfeld Located at the Intersection of the Meatpacking District, West Village, and Chelsea. Welcome to the Elisa, a brand new boutique condominium imbued with European designer finishes and warm organic tones and refined details throughout. The Elisa is the work of renowned Brazilian architect Isay Weinfeld, who for more than 40 years has created works of international appeal that express a strong relationship between tropical style and international modernism from the 50's. Elegant private residences, luxurious hotels and chic restaurants across South America, Europe, the Caribbean and the United States personify the architect's versatile, multifaceted awareness. Warm, sensuous materials, meticulous attention to detail and perfect proportions are the hallmarks of his style. An ultra-spacious sun-flooded Condo imbued with warm organic tones and upscale European designer finishes, this brand new 2-bedroom, 2.5-bathroom home is the quintessence of urban luxury and style. Airy ceilings over 9.5 ft. high hover above beautiful oak floors. Massive picture windows with custom banquette seating frame classic city views and allow steady streams of natural light to permeate interiors from dawn to dusk. A welcoming entryway with a coat closet and powder room ushers residents into an open-concept living room, dining room, and kitchen saturated with Southern light. and skyline views. Minimalist yet sophisticated, the Boffi-designed kitchen is adorned with an eat-in stone island, a sleek stainless steel worktop and backsplash, custom oak cabinets and cupboards with opaque varnished doors, and high-end stainless steel appliances package from Miele and a Sub-Zero wine cooler. Spacious and serene, the primary bedroom can easily fit a king-size bed and boasts custom Boffi closets with built-in storage solutions, a separate dressing area, and a sublime en-suite spa bathroom with bespoke Vanilla Ice marble walls and floors, a custom double vanity, chic brushed stainless steel fixtures, a thermostatic walk-in rain shower by Fantini, and a free-standing Kaldewei soaking tub. The second bedroom has ample closet space and a full en-suite bathroom. A Whirlpool washer and electric dryer completes the home. The Elisa is a distinctive boutique condominium situated at the convergence of three of the city's trendiest neighborhoods on the west side of Manhattan: the Meatpacking District, the West Village, and Chelsea. Lush greenery punctuates a multi-faceted facade composed of classic redbrick and flecked stone slabs. Residents enjoy several thoughtful lifestyle amenities that include a rooftop garden with stunning skyline views, a full-time door attendant, a fitness club with a tranquil outdoor courtyard, a bicycle room, common laundry room and private storage available for purchase. The building is moments from dozens of world class restaurants, bars, cafes, art galleries, and shops, and it is close to Chelsea Market, the High Line, Little Island, the Hudson River Greenway, and the Whitney Museum of American Art. Nearby subway lines include the A/C/E/L/F/M/1/2/3. All renderings are for illustrative purposes only. This is a co-listing with Nest Seekers International THE COMPLETE OFFERING TERMS ARE IN AN OFFERING PLAN AVAILABLE FROM SPONSOR. FILE NO. CD19-0384
$4,995,000
555 W 22nd St Unit 3CW New York, NY 10011
- Type:
- Apartment
- Sq.Ft.:
- 2,158
- Status:
- Active
- Beds:
- 3
- Year built:
- 2022
- Baths:
- 4.00
- MLS#:
- PRCH-8370615
ADDITIONAL INFORMATION
Private In-Person & Virtual Appointments Available – Immediate Occupancy. Inspired by West Chelsea’s historical architecture and rich heritage, The Cortland, located at 555 W 22nd Street, is striking a new presence on the Hudson waterfront. Hand-crafted and American-made, The Cortland represents a unique collaboration between two architectural icons, Robert A.M. Stern Architects and Olson Kundig. Uniting elegant design and exceptional attention to detail, The Cortland is a building that will stand for generations to come. Residence 3CW is 2,158 SF with three bedrooms and three-and-a-half bathrooms. The expansive, open-plan living and dining areas feature west and north exposures, a 21-foot corner great room, a windowed kitchen with a custom Olson Kundig-designed Jackbox, warm wood flooring, and floor-to-ceiling windows. The amenity program is the heart of the residential experience at The Cortland. Designed by Olson Kundig and curated by Related Life, the amenities have all the style and sophistication of a private members club in the city. Developed by Related. The listing images represent various units in the building. The complete offering terms are in the offering plan available from Sponsor. File No. CD 19-0409.
- Type:
- Apartment
- Sq.Ft.:
- 570
- Status:
- Active
- Beds:
- n/a
- Year built:
- 1936
- Baths:
- 1.00
- MLS#:
- RPLU-5123012449
ADDITIONAL INFORMATION
Art deco delight! Charming alcove studio in the much sought-after Chelsea Warren coop building. Spacious top floor unit with unlimited potential. Great starter apartment or pied-a-terre. Wonderful step-down living room, 10ft ceilings, oversized windows, great closets, galley kitchen, dishwasher and windowed bath. Washer and dryer allowed. Subleasing allowed two out of every five-year period. Pets allowed. Pied-a-terre allowed. Gifting allowed. Co-purchase on case-by-case basis. Some images are virtually staged. Built in 1938, the Chelsea Warren Corp. at 155 West 20th Street is an impeccably maintained cooperative with a live-in super, 3 full-time porters, common laundry, bike storage and storage rooms. The building recently finished a meticulous renovation of the lobby and hallways (2020) as well as a local law 11 exterior renovation (Spring 2021) and new sidewalks on 20th Street and 7th Avenue completed (2022). Spring 2023; new tree pits and guard rails were installed in addition to new landscaping along the 20th Street retaining walls. This gem is located on a quiet, leafy street in Chelsea next to the vibrant Flatiron District and Village, across the street from the new Chelsea Green Park. Live in the heart of Chelsea, surrounded by a wide variety of restaurants, specialty shops, markets (Whole Foods, Trader Joe's, and Eataly, to name a few), other historic townhouses and buildings, and parks. Plus, you're near the Highline, Union Square, Madison Square Park, Penn Station, the West Village, and multiple subway lines!
$2,495,000
436 W 23rd St Unit D New York, NY 10011
- Type:
- Apartment
- Sq.Ft.:
- 7,244
- Status:
- Active
- Beds:
- 3
- Year built:
- 1854
- Baths:
- 3.00
- MLS#:
- PRCH-8359818
ADDITIONAL INFORMATION
2 TERRACES – 1 WOOD BURNING FIREPLACE – 2-3 BEDROOMS – 2.5 BATHS. A wonderfully rare opportunity presents itself to move into a triplex apartment in New York City’s Chelsea Historic District. Located within the Chelsea Fitzroy Townhouses, the cooperative located at 436 West 23rd Street is comprised of 5 apartments. The Fitzroy’s are a grand row of converted 19th century Italianate homes on both 23rd and 22nd Streets. The “D” layout seldom becomes available for sale. The layout is quite flexible. It was originally offered as a 3 bedroom / 2.5 bath residence. The main level includes a gracious entrance foyer with powder room, kitchen, nicely proportioned living / dining room facing south. The sliding glass door opens to a wonderful balcony that runs the entire width of the house and looks on the most enchanting gardens that once formed the Clement Clarke Moore farm. The kitchen boasts Sub-Zero refrigerator, Bosch Stovetop, Miele Oven, Bosch Dishwasher, and granite countertops. The middle level originally had 2 bedrooms; the current Owners combined these 2 rooms resulting in a large and wide primary bedroom benefiting from the full width of the house. The floor is made up of two walk-in California Closets, a linen/storage closet, a Miele washer/dryer, and double sink bathroom. The next owner can keep this configuration or easily restore it back to its original layout. The upper level boasts another bedroom, home office, or den, built-ins outside its full bath, an additional walk-in closet, and direct access to an expansive north-facing roof terrace that is lush with trees and flowers. This private roof terrace was just completely reconstructed with all new decking and plantings. It truly is a beautiful outdoor space on which to entertain, read, or just spend some time outdoors. Hardwood flooring throughout and thru-wall Friedrich air-conditioning complete the offering. What is so special and unique about this home is the light that floods from both south and north exposures. There is a real sense of privacy accommodated by living on separate floors. Having not just 1 but 2 private outdoor spaces is unique and is specific to this “D” layout. The south facing balcony just off the living room is the perfect place to start the day with a cup of coffee or entertain friends after a long day at work. The upper north facing terrace designed by architect and abstract artist, Noel Yauch, has an irrigation system and is beautifully planted with trees, shrubs, and flowers all of which are included in the sale. Both outdoor spaces have their own irrigation systems. The room off this upper terrace has a large skylight with electric shade and makes the perfect bedroom or home office. The cooperative offers service by a part time Superintendent. Pets are permitted. The neighborhood, West Chelsea, offers a number of attractions, restaurants, galleries, and shopping for its residents. An entrance to the High Line Park is just one half a block west. Both north and south along 9th and 10th Avenues you find some of the city’s best restaurants and shops. Spend an afternoon browsing the art galleries or venture farther north to all that Hudson Yards offers and south through West Chelsea to the Whitney Museum. For adventure seekers and sports enthusiasts, the Chelsea Piers complex frame the western border of the neighborhood and offers access to the Hudson River bike and jogging path. You truly find some of the best that Manhattan offers right here at your footsteps. For that buyer who wants a comfortable home that truly feels like a house with multiple outdoor spaces and a flexible layout, please look no further. Represents current apartment configuration, which may not conform to official legal documentation. Purchasers should consult with their legal or architectural professionals to determine legal use parameters.
$1,250,000
13 W 13th St Unit 1A New York, NY 10011
- Type:
- Apartment
- Sq.Ft.:
- n/a
- Status:
- Active
- Beds:
- 2
- Year built:
- 1962
- Baths:
- 2.00
- MLS#:
- RPLU-5123009483
ADDITIONAL INFORMATION
The only renovated 2 bed 2 bath in Greenwhich Village under $1.65m! Welcome New York City's Gold Coast, where sophistication meets convenience at 13 West 13th Street 1A. This expansive 2-bedroom, 2-bathroom apartment offers approx 1,300 square feet of living space and boasts stunning 9.5-foot beamed ceilings adorned with crown moldings and finished 5" hardwood floors throughout. The well-maintained kitchen is a culinary delight, featuring top-of-the-line Sub-Zero and Bosch appliances, black granite countertops, and a stylish tile backsplash. For versatility, the kitchen can be opened to the dining area for everyday living or closed off for formal entertaining using a set of full-glass French doors. Plenty of closets can be found throughout the home, providing ample storage space for your belongings. Every detail has been carefully considered, including the built-in storage in the hallway leading to the bedrooms. Both bedrooms offer generous closet space and functional layouts. The Primary Bedroom features an en-suite bathroom, while the second bedroom is conveniently located next to the second bathroom. The tastefully renovated second bathroom adds a touch of elegance, while the en-suite bathroom offers functionality with a shower and towel warmer. This Greenwich Village gem truly completes the picture of comfortable and stylish living. Co-purchases, pieds- -terre, pets, and sublets are all permitted, offering you flexibility in your living arrangements. The building boasts a doorman, a newly renovated lobby and hallways, an updated laundry room, and bike storage. Situated in the heart of Greenwich Village, you'll enjoy the best of city living right at your doorstep. Whole Foods, Trader Joe's, Citarella, the Union Square Greenmarket, and all major subway lines are just a few blocks away, ensuring easy access to all your shopping and transportation needs. Additionally, the neighborhood offers a vibrant dining scene, with some of downtown's finest restaurants just a short distance away. Don't miss the opportunity to call 13 West 13th Street 1A your new home. Schedule a viewing today and experience the epitome of Greenwich Village living in a meticulously maintained building with all the amenities you desire.
$12,220,000
500 W 18th St Unit EAST_22B New York, NY 10011
- Type:
- Apartment
- Sq.Ft.:
- 3,373
- Status:
- Active
- Beds:
- 4
- Year built:
- 2023
- Baths:
- 4.00
- MLS#:
- RPLU-618223003613
ADDITIONAL INFORMATION
One High Line - Where the High Line Meets the Hudson River. One High Line offers exceptional condominium residences developed by Witkoff and Access Industries, with architecture by Bjarke Ingels Group, interior design by Gabellini Sheppard and Gilles et Boissier. The High Line Club offers owners exclusive privileges from Faena Hotel, access to curated partnerships, and thoughtfully designed amenity spaces overlooking The High Line, creating a truly distinguished residential offering in the most dynamic Downtown location. East 22B at One High Line is a 3,373 SF four-bedroom and three-and-a-half-bathroom residence featuring west and north exposures. This exceptional home boasts a generous great room finished with natural oak chevron floors and open kitchen with elegant Carnico Grigio marble floors, Molteni brushed Epicea wood and white lacquer cabinetry with cove lighting, and honed Calacatta Gold marble countertops and backsplash. A Calacatta Gold marble island with a brass patina frame is complemented by a raised St. Laurent marble. Fully integrated appliances include a Gaggenau refrigerator, convection oven, speed oven, and Miele ventilation hood, dishwasher, and undercounter wine refrigerator. The primary suite offers floor to ceiling window capturing the city skyline. The primary bathroom features chevron Arabescato Vagli Oro marble floors with Saint Laurent marble borders and baseboards, Arabescato Vagli Oro marble wainscoting, vanities and sink, and a mirrored medicine cabinet with integrated LED lighting. A Kaldewei soaking tub provides a luxurious soaking experience and smoked oak, and Saint Laurent marble chests offer additional storage for bath linens. Radiant floor heating is a standard feature in all bathrooms. The additional bedrooms offer a beautifully appointed en-suite bathrooms finished with chevron Arabescato Vagli Oro marble floors and Statuario marble borders, Radiant Heat, Crystal White stone walls, vanity and sink, a custom mirror with bronze patina frame, and a glass enclosed marble shower. A signature powder room features chevron Calacatta Paonazzo marble floors and wainscoting, with Crystal White stone borders, baseboards, and shelves. Features include a monolithic Calacatta Paonazzo marble vanity and sink, custom mirror with brass patina frames, and polished nickel fittings by THG. A premium stacked washer and dryer, as well as a Kraus Hi-Tech package featuring an in-wall touch panel, voice-activation, remote access, and smart device application control for HVAC, audio, WiFi and lighting, complete this exceptional home. One High Line features private residential entrances to each tower and signature grand lobbies off the porte-cochere. Amenities include a 75' lap pool and jacuzzi, spa with steam, sauna, and treatments rooms, fitness center with private training studios, golf simulator and virtual gaming, children's playroom, private dining, games lounge, as well as premier services provided by the Faena Hotel located in the East Tower. On-site Parking and Storage are available for purchase. The complete offering terms are in an offering plan available from Sponsor. File No. CD16-0214. This is not an offering. Sponsor: 76 Eleventh Avenue Property Owner LLC, c/o The Witkoff Group, 233 Broadway, Suite 2305, New York NY 10279. This advertising material is not an offer to sell nor a solicitation of an offer to buy to residents of any jurisdiction in which registration requirements have not been fulfilled. Equal Housing Opportunity.
IDX information is provided exclusively for consumers’ personal, non-commercial use, that it may not be used for any purpose other than to identify prospective properties consumers may be interested in purchasing, and that the data is deemed reliable but is not guaranteed accurate by the MLS. Per New York legal requirement, click here for the Standard Operating Procedures. Copyright 2025 Real Estate Board of New York. All rights reserved.
New York Real Estate
The median home value in New York, NY is $1,465,500. This is higher than the county median home value of $1,187,100. The national median home value is $338,100. The average price of homes sold in New York, NY is $1,465,500. Approximately 31.51% of New York homes are owned, compared to 52.07% rented, while 16.42% are vacant. New York real estate listings include condos, townhomes, and single family homes for sale. Commercial properties are also available. If you see a property you’re interested in, contact a New York real estate agent to arrange a tour today!
New York, New York 10011 has a population of 50,711. New York 10011 is more family-centric than the surrounding county with 25.95% of the households containing married families with children. The county average for households married with children is 25.3%.
The median household income in New York, New York 10011 is $139,343. The median household income for the surrounding county is $93,956 compared to the national median of $69,021. The median age of people living in New York 10011 is 42.8 years.
New York Weather
The average high temperature in July is 85.3 degrees, with an average low temperature in January of 25.6 degrees. The average rainfall is approximately 46.9 inches per year, with 26 inches of snow per year.







