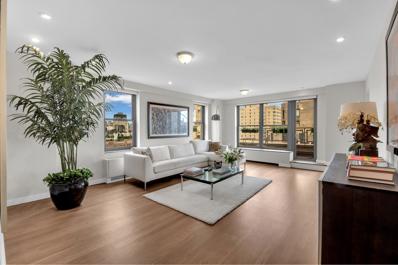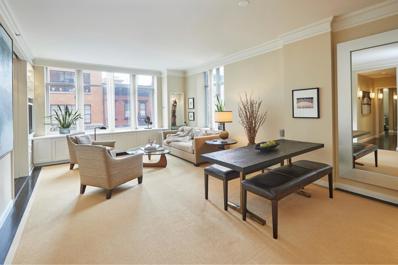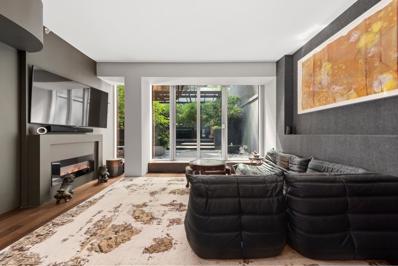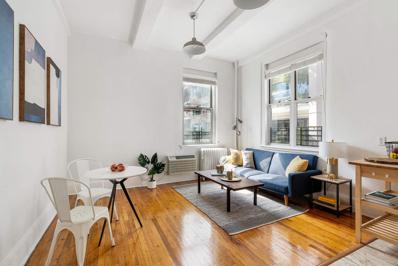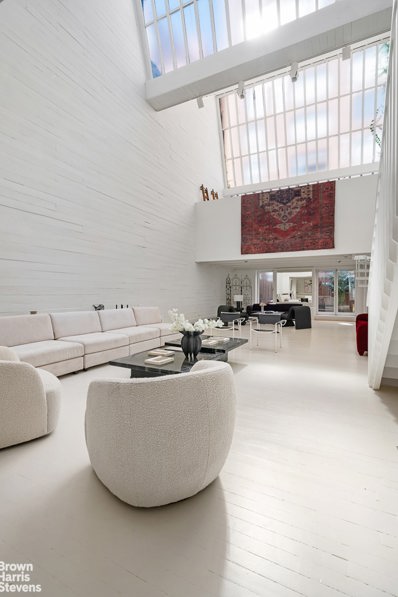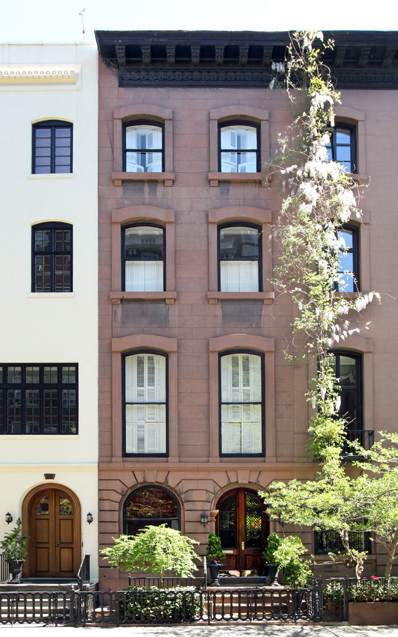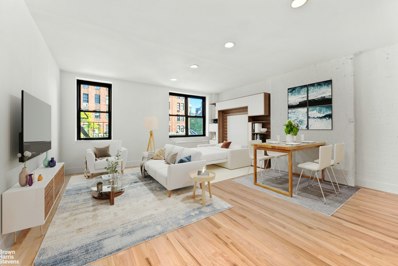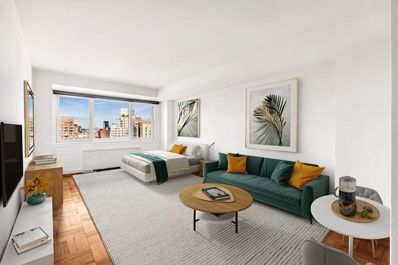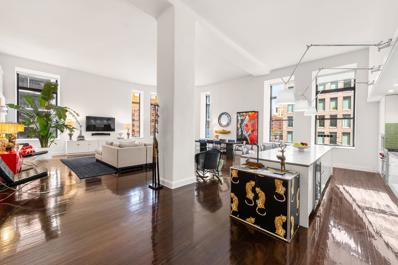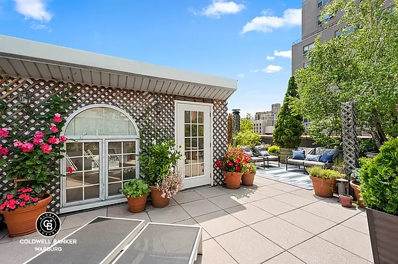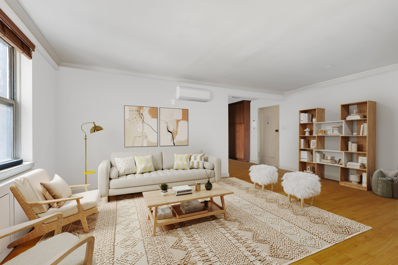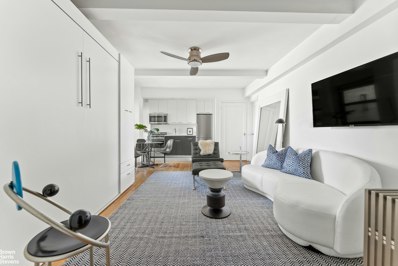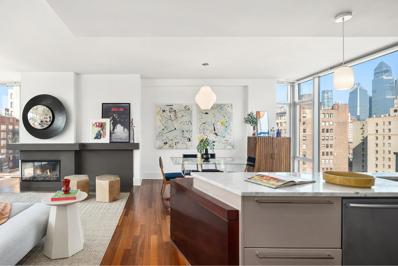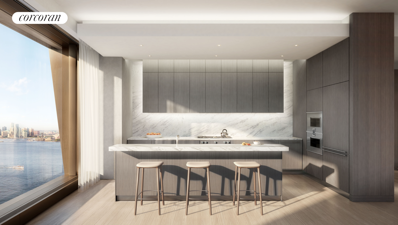New York NY Homes for Sale
- Type:
- Apartment
- Sq.Ft.:
- n/a
- Status:
- Active
- Beds:
- 1
- Year built:
- 1930
- Baths:
- 1.00
- MLS#:
- RPLU-33423197652
ADDITIONAL INFORMATION
Nestled in the heart of Chelsea between Meatpacking and The Village lies a hidden gem so unique you need to experience it to believe. Designer / Writer created; you feel the creativity throughout. Themed around a sailboat, this one of kind residence with two sleeping lofts is home to a captain's room leading to your secret garden and an open hand-crafted kitchen complete with dials as handles. Behind a sleek sliding door, you will find a dressing room with a hidden ladder up to a king-sized sleeping loft with skylights. Details include portholes, an artist hand painted 3D state room and Art Deco-stained glass doors leading to tremendous closet space. The collection of art and mixed media can be included. This professionally managed, boutique condominium has a virtual doorman, central laundry room, storage, and very low monthlies. Located a stone's throw away from Union Square and all the best shopping and dining downtown Manhattan has to offer.
- Type:
- Apartment
- Sq.Ft.:
- n/a
- Status:
- Active
- Beds:
- 1
- Year built:
- 1931
- Baths:
- 1.00
- MLS#:
- RPLU-5123214751
ADDITIONAL INFORMATION
GREENWICH VILLAGE GOLD COAST PRISTINE 1 BR Located on the iconic tree-line streets of historic Greenwich Village. Residence 3R is perched on the 3rd floor in an Italiante Brownstone overlooking a serene garden of trees. Completely renovated down to the studs replete with European charm including custom millwork throughout and a working gas fireplace wrapped in ornate marble imported from Manchester, UK. Reclaimed hardwood floors from the Coney Island boardwalk, exposed brick, crown molding and wainscoting, custom kitchenette bench seating, maximizing the space and adding storage, recessed lighting and soaring 10-ft ceilings. This home is awash in sunlight with its large double-paned windows. This home is well-appointed with a full chef's kitchen featuring marble counters and backsplash with oak wood cabinets, Bertazzoni gas stove, all stainless-steel appliances, dishwasher and fridge. All sconces and bathroom fixtures are by Restoration Hardware. The closets are large and custom built. And if that weren't enough the entire home has been fully insulated and sound-proofed! The building is surrounded by trendy restaurants, bars, cafes, and shops, and it is close to West Village, SoHo, NoHo, TriBeCa and multiple parks including Washington Square, Union Square and Madison Square Parks. Accessible subway lines include the ACE, NQR, BDFM, 456, and L trains and well as several Citi-bike stations. The building does not allow pets. No flip tax! Contact to arrange a tour today.
$2,650,000
2 5th Ave Unit 20N New York, NY 10011
- Type:
- Apartment
- Sq.Ft.:
- n/a
- Status:
- Active
- Beds:
- 2
- Year built:
- 1952
- Baths:
- 2.00
- MLS#:
- RPLU-5123206576
ADDITIONAL INFORMATION
Stunning Greenwich Village two bedroom, two bathroom residence with a private terrace available at 2 Fifth Avenue. Located on the Gold Coast of Greenwich Village, residence 20N features incredible views towards Midtown skyline and Washington Square Park. Through the entry foyer, the dining area with views of Hudson Yards and the Empire State Building makes a statement and ideal for entertaining guests. The adjacent windowed kitchen has been tastefully renovated with integrated appliances including a dishwasher and ample storage. The corner living room continues to impress with stunning views and access to the private terrace overlooking Fifth Avenue. The living room is well proportioned and provides a comfortable place to relax. The primary suite is a private retreat through the generously sized bedroom, en-suite renovated bathroom and walk-in-closet. The secondary bedroom is currently figured as two smaller rooms can easily be reconfigured back to a large bedroom. The current configuration allows for the flexibility for a guest room and separate home office. The home is complete with newly finished white oak flooring and a heating and cooling system. Washer/Dryer is allowed with board approval. Designed by Emery Roth and Sons, 2 Fifth Avenue is a full-service co-operative with 343 units. The building offers amenities such as full-time attended lobby, fitness center, children's playroom, resident's lounge, billiards room, library, laundry room, bicycle and storage rooms. The building also has a private driveway and on-site parking. 2 Fifth Avenue is centrally located to famed restaurants, transportation, shopping and Washington Square Park. Building implements a 2% flip tax of purchase price.
- Type:
- Apartment
- Sq.Ft.:
- n/a
- Status:
- Active
- Beds:
- 1
- Baths:
- 1.00
- MLS#:
- COMP-167705295220751
ADDITIONAL INFORMATION
Chic Living in Historic Chelsea This stylish townhouse apartment on West 20th Street near 9th Avenue blends historic charm with modern updates. Situated in a well-maintained building with just six units, this home is a true Chelsea gem and part of an intimate 35-unit co-op. Two flights up, you'll find a recently updated kitchen featuring sleek custom white cabinetry, a stone countertop, a marble backsplash, and a Miele cooktop with a separate oven. The bathroom has also been fully renovated with a fresh, modern design. The living room retains its pre-war charm with exposed brick, a decorative wood mantel, and soaring 10-foot ceilings. The large bedroom offers a relaxing room and ample closet space for easy storage. This apartment is inviting and secure, with a friendly long-term super and secure video intercom. The co-op offers low maintenance and welcomes pied-à-terre buyers, guarantors, gifting, and co-purchasing. Subletting is available for shareholders in good standing, and pets are allowed on a case-by-case basis. This is the best block in West Chelsea; you're just steps away from iconic art galleries, Chelsea Market, Google, Hudson Yards, The High Line, and the vibrant energy of one of Manhattan’s coolest neighborhoods.
$2,195,000
201 W 17th St Unit 4C New York, NY 10011
- Type:
- Apartment
- Sq.Ft.:
- 1,203
- Status:
- Active
- Beds:
- 2
- Year built:
- 2000
- Baths:
- 2.00
- MLS#:
- RPLU-5123214044
ADDITIONAL INFORMATION
Welcome home to this Stylish and Sophisticated 2 bedroom / 2 bath XXX Mint condition home, located in the much desired South facing C line at the Vesta 17 Condominium, which is centrally located in the heart of Chelsea on 7th Ave. Close to the West Village, Union Square and downtown's most diverse and unique restaurants. The over-sized South Facing windows allow sunlight to stream into this apartment all day long! Enter the home through a gracious entry foyer, and step into the light-flooded great room which is perfect for entertaining. The home features sensational 10' foot ceilings, dramatic windows, a chef's kitchen with Viking and Sub-zero appliances, in-unit Bosch Washer/Dryer, two full baths and two spacious bedrooms with ample storage. Vesta 17 is a boutique condominium with white-glove amenities consisting of 12 floors and 37 unique homes. Enjoy the convenience of a 24-hour doorman and live-in superintendent, renovated lobby, bike room, private storage and a gorgeous, landscaped roof deck with panoramic city views. Close to the ACE and 123 subways. This apartment would also make the perfect Pied-a-terre.
$1,895,000
519 W 23rd St Unit GARDEN New York, NY 10011
- Type:
- Apartment
- Sq.Ft.:
- 1,050
- Status:
- Active
- Beds:
- 2
- Year built:
- 2005
- Baths:
- 2.00
- MLS#:
- RPLU-5123213365
ADDITIONAL INFORMATION
Zen terrace perfection awaits in this mint condition showplace condominium. When a published designer creates the most luxurious landscape using this loft-like condominium with one and a half baths as their canvas, tucked away in the West Chelsea Arts District in the shadow of the High Line, you know you've found a home that is truly special. Enter into this sublime creation and be transported to an elevated lifestyle, one that you've always wanted, as elusive as it is ethereal. This home is a collector's quality masterpiece like no other. The open loft concept is taken from the pages of Elle Decor and brought to life with the finest materials. From wide-plank solid oak floors to the culinary masterpiece that is the kitchen, the attention to detail is exquisite at every turn. With custom cabinets, marble counters, and integrated stainless steel appliances, even the most discerning chef will be right at home. Overlooking the breathtaking terrace, the large living room is the perfect place to entertain and a separate dining area easily accommodates six for dinner. Spill on to the magic of your oversized private garden that is truly an extension of your living room and perfection realized. Reminiscent of a private park in the middle of the city, this multi-tiered wonderland is both private and pin-drop quiet. With water features, automatic irrigation, light and sound, clad in Brazilian hardwood with riverstone accents, the design incorporated a pergola-covered dining area inspired by a Japanese garden. The primary suite is a dream come true. Both quiet and peaceful, you will enjoy sleeping in on the weekends in your king-sized bed. The primary bath is finished in imported Italian stone, custom floating vanity and frameless glass shower enclosure. The adjacent dressing room has been custom built with California Closet hardware for maximum storage capacity. An elegant home office has been created to provide privacy, while maintaining a visual connection to the beautiful outdoors for added inspiration. Adding a sense of warmth with imported wallcoverings, this space has a sense of refined elegance that is impossible to replicate. Located in the heart of the West Chelsea Historic Arts District, residents enjoy Chelsea Piers, the High Line, Hudson yards, world-class galleries, Michelin-rated dining, nightlife and transportation within minutes of your front door. 519 is a meticulously maintained pet-friendly condominium with a full-time superintendent. The unit also comes with private storage in the building. Join us as we turn your dreams into reality.
- Type:
- Apartment
- Sq.Ft.:
- n/a
- Status:
- Active
- Beds:
- 1
- Year built:
- 1845
- Baths:
- 1.00
- MLS#:
- OLRS-00012029802
ADDITIONAL INFORMATION
Incredible value on the best block in Chelsea!! Welcome home to this lovely, over-sized 1 bedroom with 11' ceilings in Chelsea! Great for primary users or investors looking for an affordable, pet-friendly co-op with a liberal subletting policy. It features hardwood floors, a very cool, retro windowed bath, dishwasher, and oversized south and west facing windows that let in tons of natural light. The elevator building is located just steps away from Chelsea Market, the High Line Park, and many other attractions. The A, C, and E subway lines are also conveniently located just three blocks away, making this home an excellent buy for anyone looking for easy access to transportation. With no flip tax and the ability to add washer/dryers with board approval, this home is a great opportunity to live on unquestionably the best block in Chelsea! 458 West 20th Street is located directly across from the General Theological Seminary on a Landmarked, brownstone and tree-lined block in Manhattan in the Chelsea Historic District. The co-op is currently upgrading it's interiors and allows pied-a-terres, immediate subletting, co-purchasing, and parents buying for children.
$25,000,000
125 W 11th St New York, NY 10011
- Type:
- Single Family
- Sq.Ft.:
- 7,878
- Status:
- Active
- Beds:
- 7
- Year built:
- 1899
- Baths:
- 6.00
- MLS#:
- RPLU-21923165026
ADDITIONAL INFORMATION
Historic Single-Family Mansion with Elevator in the Heart of Greenwich Village This 1849 Greek revival home, fresh from a three years-long renovation, is approximately 7,878 interior square feet and 805 exterior square feet between the private patio and two terraces. Available for the first time in nearly 70 years, 125 West 11th Street is a remarkable 22'4" ft-wide, six-story single-family townhome with an elevator serving the garden level up to the sixth floor. For 150 years, artists have lived and worked at 125 West 11th St. In the 1880s, the great American sculptor Daniel Chester French, creator of the Seated Lincoln at the Lincoln Memorial, built the house's spectacular paneled studio with 30' ceilings and three massive skylights at the garden level. Later, the modern dancer Valerie Bettis used the famous studio to choreograph works for stage and film, including many routines for Rita Hayworth. Most recently 125 W 11th has been home to three generations of artists, as well as a social hub for some of Greenwich Village's most illustrious creative spirits. This exceptional and historic house features grand living and entertaining spaces, soaring ceilings, three wood burning fireplaces, central air conditioning, 7 well-proportioned bedrooms, 5.5 bathrooms, three unique artists' studios, and sunny, tranquil outdoor space. Garden Floor Accessed by two wrought iron doors, the delightful ground floor features a cozy den leading to a magnificent living space: a vast bright studio as well as a private skylit loft accessed by a spiral staircase. This floor also features two wood burning fireplaces, a kitchenette with a Sub-Zero refrigerator and freezer, sink and dishwasher. This grand and elegant space is perfect for entertaining large groups. The charming private patio is accessed by a set of French doors. The garden floor also features a full bathroom, washer/dryer, abundant storage, and direct access to the basement. Parlor Floor The original brownstone stoop leads though a vestibule into the elegant parlor with soaring ten and half ft ceilings. The graceful open living room, dining room and eat-in kitchen are bathed in sunlight from the tall south-facing windows over 11th street as well as a skylight to the north. The newly renovated open kitchen features top-of-the-line appliances, including a Sub-Zero refrigerator and freezer, dishwasher, 8-burner Forno range and hood, Wolf microwave, and custom cabinetry with marble countertops. A wood burning fireplace, new wide-plank white oak floors and a guest powder room complete this floor. Third Floor The third floor is comprised of two sunny well-proportioned bedrooms separated by a renovated tiled bathroom with a soaking tub, separate shower stall, double vanity, and a large walk-in closet. If desired, the third floor can be used as the primary bedroom suite or one of the bedrooms can be used as an office or library. Fourth Floor Sunny, with beautiful tree top views, the third-floor primary suite offers spectacular bedroom proportions, including a spacious dressing room that can be used as an additional bedroom or an ideal home office. The en-suite bathroom has a double marble vanity, soaking tub, and separate shower. There is also a convenient washer and vented dryer on this level. Fifth Floor The Fifth Floor offers a study area, two generous bedrooms and a large shared en-suite bathroom. One of the bedrooms has access to a private south facing terrace with leafy open views. Six Floor The top floor of the home is a stunning living space with beautiful casement windows and beamed ceilings reaching over 13ft. There is a wine fridge and wet bar, a full bathroom, a south-facing terrace over iconic Village views across Jefferson Market Library to the Freedom Tower. Elevator access making indoor/outdoor entertaining a breeze. Basement The full floor basement currently serves as storage and home to the building's mechanicals. This elegant, historic home is nestled in the heart of the Greenwich Village, just moments away from superb shopping, entertainment, acclaimed restaurants, parks, and multiple subway lines.
$8,450,000
27 W 9th St New York, NY 10011
- Type:
- Townhouse
- Sq.Ft.:
- 5,610
- Status:
- Active
- Beds:
- 6
- Year built:
- 1855
- Baths:
- 6.00
- MLS#:
- PRCH-35239855
ADDITIONAL INFORMATION
27 West 9th Street is a magnificent, landmarked townhouse, located on a picturesque block in the heart of Greenwich Village. Built in 1855 along with 25 West 9th Street the home has been meticulously maintained while keeping almost all of its original detail through the years. The townhouse is currently configured as a duplex apartment on the garden and parlor floors, complemented by three floor-through units above. The five-story home features a landscaped garden, two entrances and upgraded mechanicals. This one-of-a-kind home offers the unique opportunity for its user to acquire a luxury income producing property in Manhattan’s most sought after neighborhood. The idealistic location on West 9th Street is in close vicinity to the best schools, restaurants and shopping the City has to offer.
- Type:
- Apartment
- Sq.Ft.:
- n/a
- Status:
- Active
- Beds:
- n/a
- Year built:
- 1975
- Baths:
- 1.00
- MLS#:
- RPLU-63223209756
ADDITIONAL INFORMATION
410 West 23rd Street Apt. 3F is a spacious, bright and airy loft-like studio with brand new hardwood floors, an open kitchen with stainless appliances and under-cabinet lighting, a full wall of exposed brick, recessed lighting, an HVAC unit designed for year round comfort and an updated bath. There are two huge closets, including a walk-in, plus a 4x3x7 deeded storage unit included at no charge. This charming residence boasts abundant natural light all day long and offers serene and open northern exposure, courtesy of three double-paned windows. 410 West 23rd Street is a charming elevator building that includes a virtual doorman intercom which allows for buzzing in guests or deliveries, a central laundry room, bike racks, and a fantastic live-in super who takes pride in the building and is quick to respond to shareholder's needs. The lobby and hallways are currently being renovated with No Assessment. Pets, Pied-a-terre, and co-purchasing are all permitted. Subletting is permitted after two (2) years with board approval. With the High Line, amazing restaurants, vibrant arts scene, Chelsea Piers and Hudson River Park all just around the corner, living at 410 West 23rd Street in this functional and comfortable home is to experience all the best that West Chelsea has to offer. Nearby transportation includes the C, E & 1 subways and the Select 23rd Street crosstown bus or 9th Avenue Limited. Email or call to schedule your viewing today. Don't miss.
$2,995,000
136 W 17th St Unit PHB New York, NY 10011
- Type:
- Apartment
- Sq.Ft.:
- 1,400
- Status:
- Active
- Beds:
- 2
- Year built:
- 2004
- Baths:
- 3.00
- MLS#:
- COMP-167414405287306
ADDITIONAL INFORMATION
A prime Chelsea duplex penthouse, offering two spacious floors of living and a private rooftop terrace, awaits. This 2-bedroom, 2.5-bath home includes a terrace off the living room and a rooftop oasis with a hot tub, perfect for relaxing while enjoying iconic views of the Empire State Building and Freedom Tower. Key-locked elevator access opens to a bright, modern space with large north and south-facing windows, hardwood floors, and built-in sound, even on the roof. The upper level features an open living and dining area, a sleek Varenna kitchen with high-end Miele, Bosch, and Sub-Zero appliances, and a convenient powder room for guests. Downstairs, both the primary and second bedrooms have en-suite baths. The primary bedroom offers a walk-in closet and a custom bath, while the upper terrace provides space for outdoor dining and lounging in the hot tub. Additional amenities include a washer/dryer, private storage, and access to a boutique condo with a newly installed ButterflyMX virtual key system. Ideally located near the Ruben Museum, shops, restaurants, and transportation.
$7,500,000
150 W 12th St Unit 11E New York, NY 10011
- Type:
- Apartment
- Sq.Ft.:
- 2,065
- Status:
- Active
- Beds:
- 2
- Year built:
- 2013
- Baths:
- 3.00
- MLS#:
- COMP-167409447028616
ADDITIONAL INFORMATION
Welcome to Residence 11E, an exquisitely designed 2,065 square foot sanctuary located in the prestigious Greenwich Lane at 150 West 12th St. This sophisticated 2-bedroom, 2.5-bathroom home is the epitome of modern elegance, thoughtfully crafted to offer both luxury and comfort in one of New York’s most coveted addresses. As you step through the refined entry gallery, you are immediately enveloped by an atmosphere of serenity, with a conveniently located custom powder room to one side of the entrance and a closet discreetly tucked on the opposite side. The expansive living and dining area, bathed in natural light from a wall of oversized windows, provides a stunning setting for entertaining or simply taking in the sweeping landmark views, including the iconic One World Trade Center and Empire State Building. The windowed kitchen, designed with both spaciousness and functionality in mind, boasts top-of-the-line stainless steel appliances and sleek cabinetry. A sliding pocket door adds a touch of privacy when needed, while the generous layout and abundant counter space make it a true chef’s haven, ideal for both hosting intimate dinner parties or preparing meals with ease. Both bedrooms benefit from the same flood of natural light that enhances the living spaces. The primary suite, with South World Trade Center facing windows, is an oasis of tranquility, featuring a custom walk-in closet and a lavish five-fixture en-suite bathroom with stunning views of the Empire State Building. Indulge in the spa-like experience with a deep soaking tub, separate standing shower, and premium finishes that elevate everyday living to an art form. The secondary bedroom, with its own en-suite bath, is equally spacious and private, offering a serene retreat with picturesque Northern views. For added convenience, this residence comes equipped with an in-unit washer and dryer, making it as practical as it is breathtaking. Situated within the illustrious LEED-certified Greenwich Lane, 150 West 12th St is one of the five unique addresses and townhouses that define this prestigious enclave. Greenwich Lane sets an unparalleled standard with amenities that transcend the ordinary, offering lush gardens, a 24-hour attended lobby with hotel-like staff, an Equinox-inspired fitness and wellness center complete with yoga and treatment rooms, luxurious his and her locker rooms featuring custom steam rooms, a 25-meter swimming pool with a hot tub, a golf simulator, a residents’ lounge, a dining room with separate chefs and catering kitchens, a movie theater/screening room, a sunny children’s playroom, and secure bicycle storage.
- Type:
- Apartment
- Sq.Ft.:
- 364,679
- Status:
- Active
- Beds:
- n/a
- Year built:
- 1963
- Baths:
- 1.00
- MLS#:
- PRCH-35198450
ADDITIONAL INFORMATION
Live your best life in this stunning sun-filled studio at the iconic John Adams, one of the Village’s most coveted buildings! As you enter into apartment 17B, you are greeted by spectacular wall-to-wall open western views and a sense of total serenity with natural light throughout the day. The studio is big enough to accommodate separate sleeping and living areas and boasts two extra-large closets, gorgeous parquet wood floors, making it the perfect city sanctuary or chic pied-à-terre. Nestled on picturesque West 12th Street and Sixth Avenue, the John Adams offers full-service living with unbeatable amenities, including a 24-hour doorman, live-in super, a recently upgraded outstanding rooftop deck, on-site parking garage, bike storage, and laundry room. It’s a pet-friendly, smoke-free building where gifting and pied-à-terre ownership are welcomed. Financing up to 80% and subletting is allowed 2 out of 5 years! You will love the unbeatable location, just moments from some of New York best spots like, The High Line, Union Square, and Washington Square Park. Explore the city’s top dining spots and prime shopping destinations with every major form of public transportation just outside your door. This is city living at its finest!
- Type:
- Apartment
- Sq.Ft.:
- 600
- Status:
- Active
- Beds:
- n/a
- Year built:
- 1960
- Baths:
- 1.00
- MLS#:
- RPLU-63223192070
ADDITIONAL INFORMATION
No detail has been spared in this luxurious west facing one of a kind architect designed multi room studio at the crossroads of Chelsea and the West Village. Entertain in the stylish cook's kitchen that has top of the line appliances which include Sub Zero refrigerator, Viking Range and Stove, Frigidaire Dishwasher and beautiful granite countertops and marble floors. Relax in the renovated marble bathroom right off the dressing area. This elegant home features crown moldings, recessed lighting, built in bar, home office and dining alcove as well as many closets. The Vermeer is a luxury full service doorman cooperative with live-in Resident Manager, central laundry, garage, bike storage and gorgeous planted roof deck with panoramic views of the city. All of this close to the best shopping and dining the area has to offer. Pets are welcome.
- Type:
- Apartment
- Sq.Ft.:
- n/a
- Status:
- Active
- Beds:
- n/a
- Year built:
- 1963
- Baths:
- 1.00
- MLS#:
- COMP-167255373404041
ADDITIONAL INFORMATION
Welcome to the Vermeer, one of the premier Cooperatives in Chelsea. This high floor, large, L shaped alcove studio with beautiful natural light and city views stands tall where Chelsea and Greenwich Village meet. This spacious home can easily convert to a 1-bedroom, if desired, with plenty of closet space which is truly rare in the city. With a large combined living and dining room, you still have plenty of space with your sleep alcove for privacy and comfort in your queen sized bed. The kitchen is perfectly nestled to the side of the dinning area with a large dishwasher included with your appliances. The Vermeer is a pet friendly building that has fantastic amenities that include an amazing landscaped rooftop deck with panoramic views, a 24-hour doorman, concierge service, and a live-in super. The building also offers a bike room and on-site garage. Please note that the low maintenance fees include gas and electricity as well. Close to multiple subway lines as well as excellent shopping and dining this location is truly extraordinary. The Vermeer permits primary residences only. Financing is limited to 75% of the purchase price. Call for a private tour today!
$1,670,000
305 W 16th St Unit 4H New York, NY 10011
- Type:
- Apartment
- Sq.Ft.:
- n/a
- Status:
- Active
- Beds:
- 2
- Year built:
- 2008
- Baths:
- 2.00
- MLS#:
- COMP-168270256734905
ADDITIONAL INFORMATION
Located in 305W16 at the confluence of Chelsea, West Village and the Meatpacking District, residence 4H is an ideal two bedroom home with double corner exposure to the south and east. The double-paned, triple-locked windows provide peace and quiet and an abundance of natural light. carbonized bamboo flooring throughout. The open kitchen features Caesarstone countertops, Bosch cooktop, range, and microwave, a Fisher & Paykel refrigerator, and custom Italian-made Cerused Wenge cabinetry. The bathrooms have custom Italian-made master vanities, Grohe fixtures and Roca tile. Ample storage and a washer/dryer complete this package. Built in 2010, 305W16 provides residents with a full staff, 24-hour doorman, a fitness room and a beautifully planted common roof deck with a scenic backdrop of the Empire State Building and an ever-growing skyline. Pied-a-terres, investors, and pets all welcome. Transportation could not be easier with the the A,C,E & L trains within one block. Please note, some photos have been virtually staged.
$5,750,000
65 W 13th St Unit 2C New York, NY 10011
- Type:
- Apartment
- Sq.Ft.:
- 3,100
- Status:
- Active
- Beds:
- 3
- Year built:
- 1905
- Baths:
- 3.00
- MLS#:
- RPLU-5123189094
ADDITIONAL INFORMATION
Mint condition corner 3,100+ sq foot loft with 14ft+ ceilings at The Greenwich. A prewar condominium in the heart of Greenwich Village. This apartment features three bedrooms, three bathrooms with a washer dryer. There is an additional 500 square feet of living space in a loft area overlooking the living room, currently used as a library/media mezzanine. A spacious foyer leads to the expansive living and dining areas, providing an excellent place for entertaining. The dramatic curved wall of windows in the living room are 10ft. Adjacent to the grand living area, you'll find a beautiful open kitchen equipped with am extra-large center island, ample seating, and top-of-the-line appliances. The primary suite has 14ft ceilings, ensuite bathroom with vanity and an expansive walk-in closet. Additionally, there are two well-proportioned guest bedrooms. There are custom closets for ample storage throughout the home. Built in 1906, The Greenwich stands as one of downtown's premier pre-war loft condominiums. The building offers full-service amenities including a doorman, a modern gym, playroom, bike room, and a fabulous common roof deck boasting a gas grill and remarkable 360-degree skyline views. Ideally located in the junction of Greenwich Village, the West Village, Chelsea, Union Square, and the Flatiron District, you'll find an endless variety of shops, restaurants, and neighborhood conveniences just outside your front door.
$2,500,000
161 W 15th St Unit PH7F New York, NY 10011
- Type:
- Duplex
- Sq.Ft.:
- 1,700
- Status:
- Active
- Beds:
- 2
- Year built:
- 1938
- Baths:
- 2.00
- MLS#:
- RPLU-8923201406
ADDITIONAL INFORMATION
Penthouse renovated loft located in the Jensen Lewis building, Chelsea's premier co-op. This renovated top floor duplex loft has everything a discerning buyer could want: soaring 12-foot ceilings; south, east, and west exposures; three-zone central air conditioning; a wood burning fireplace with tiger's eye marble mantle, and hardwood floors. The loft's crown jewel is a huge (approx. 1000 sf) lavishly planted private roof terrace. The main floor features a living room ideal for relaxing and entertaining, with the fireplace adding to the cozy ambience. The updated cook's kitchen has custom cabinets and well-thought-out storage, Caesarstone counters with marble backsplash, Thermador appliances, vented Bosch hood range, and Sub-Zero refrigerator. The primary bedroom is also on this level, as are two spa-like bathrooms. One bathroom features an oversized glass-enclosed shower, and the second offers a large soaking tub. Both have stone tiles and designer hardware. There is excellent storage, two walk-in closets, and a dressing area. One flight up is the second bedroom/guest room/home office, with windows facing east and west. A few more steps lead to the unit's pi ce de r sistance: an amazing roof terrace with mature trees and plantings, stone pavers, irrigation system, sound system, and furniture. The deck includes a separate storage/utility shed. As an extra bonus, roof rights are available for purchase. 161 West 15th is a meticulously maintained, financially strong building on a beautiful Chelsea block with a live-in superintendent, full-time porter, video intercom, two recently upgraded elevators, and bike storage. In addition, the co-op recently installed solar panels and is one of the first to have done so. The building is convenient to all major transportation, the High Line, Little Island, Chelsea Piers, Union Square and shopping, parks, and night life.
$2,195,000
305 W 18th St Unit 4JK New York, NY 10011
- Type:
- Apartment
- Sq.Ft.:
- n/a
- Status:
- Active
- Beds:
- 3
- Year built:
- 1950
- Baths:
- 3.00
- MLS#:
- RPLU-476623202661
ADDITIONAL INFORMATION
You've found it! The absolutely perfect three bedroom plus home office/three bathroom condo with every convenience including air conditioning and laundry. Imagine three enormous bedrooms, three large renovated windowed bathrooms, plus a bonus legal fourth bedroom. Intelligently designed layout gives flexible living options that mean this home is perfect for large group living, working from home, or entertaining guests. The central entrance foyer leads to the smart and spacious living/dining area featuring a primary suite with four closets, and in the other direction to three more private additional bedrooms and two more bathrooms for maximum privacy and utility. Windows surround every room, bringing light and air throughout the home, which is also graced with exceptional closet space. The sleek, renovated chef's kitchen boasts granite countertops and a stainless steel backsplash, acres of useful storage in beautiful wood cabinets, a suite of stainless steel appliances, and the ultimate convenience of a garbage disposal and under-cabinet LED lighting. Modern and stylish, the three full bathrooms have been renovated for the ultimate spa experience. Throughout this beautiful home you'll find the best brands of appliances, fixtures and hardware such as Grohe, Jado, Robern, Moen, Baldwin, Lutron, Bosch and GE Profile. Rarely found, this unit boasts a fully remote-controlled split system A/C and heat system with individual controls in each room by Daikin. Designer touches will surprise you at every turn, like the frosted glass doors, cordless wood blinds, bright wood flooring, and even an in-unit LG washer and dryer. 305 West 18th Street is a well-established luxury mid-century condominium with a live-in super, video intercom security system, elevator, Art Deco style lobby with terrazzo floor, gym, and available bicycle room and resident storage. One of the best features is the stunning, vast common landscaped and furnished courtyard for residents where you can sunbathe, read, picnic, and socialize. An incredible bonus lifestyle space. And all this in the perfect Chelsea location. Situated on an idyllic tree-lined Chelsea street, the building is blocks away from Union Square, The HIgh Line, Chelsea Market, The Joyce Theater, the buzzing Meatpacking district, the historic West Village, the new Hudson Yards and more. Incredibly convenient to transportation by subway, bus or car. Take your pick of shopping, restaurants, galleries, nightlife, fitness options (Barry's Bootcamp, Equinox, Crunch, Gym U NYC, NYSC and more). Photos virtually staged. Assessment for new roof is $2637.05 per month until May 2025.
$5,495,000
515 W 18th St Unit 802 New York, NY 10011
- Type:
- Apartment
- Sq.Ft.:
- 1,941
- Status:
- Active
- Beds:
- 3
- Year built:
- 2021
- Baths:
- 3.00
- MLS#:
- RPLU-63223202650
ADDITIONAL INFORMATION
Also Available For Rent $25K A stunning new architectural addition to West Chelsea, the Lantern House is a 22- story condominium designed by Heatherwick Studio, UK. This multifaceted glass beauty is clad in elegant brick and warm bronze, offering a timeless aesthetic that complements its prime location near the High Line Park, Hudson River Park, Hudson Yards, Meatpacking District, Gallery District and the West Village. Enhanced by dramatic three dimensional bay windows that provide an abundance of natural light and picturesque views, Residence 802 is an expansive corner 3-bedroom, 3-bath home boasting ceiling heights of up to 10'9 ft with city vistas that captivate to the north and east, and views of the beautifully alive High Line Park. Step through the gracious foyer into the great room, rich with exquisite interiors curated to perfection by renowned March & White Design. The open kitchen is adorned with bespoke bronze accents and full Gaggenau appliance package, including a wine refrigeration and added steam oven. A striking suspended light fixture casts a warm glow over the space, complementing the convex fluted oak cabinetry and luxurious Calacatta Venato marble slab countertops. Revel in the refined details, from the 5" wide plank French Oak Chevron flooring in the kitchen and great room. Upgrades throughout the home include Somfi power window coverings, Lutron automated lighting and HVAC systems and custom bay window seating. Retreat to the primary suite, where the 3 closets have been outfitted with custom California closet built-ins. The en-suite primary bathroom is a sanctuary of serenity, featuring Nestos Beige marble flooring and walls, Polished Opal White marble countertops, a custom-built mirror and medicine cabinet. Relax in luxury with the radiant floor heating and the wall-mounted Toto toilet. The secondary bedrooms boast an en-suite jack and jill bath adorned with Cristallo Pearl marble flooring and polished marble wet walls. Custom vanities, oak cabinetry, and Cristallo Pearl countertops complete these elegant spaces, ensuring comfort and style. Immerse yourself in an unparalleled lifestyle at Lantern House, where a comprehensive array of amenities and top-tier services combine to create an exceptional living experience. With health and wellness at the forefront, amenities include a 75' swimming pool, infrared sauna, cold plunge, hot tub, and massage/treatment room. Indulge in relaxation with steam rooms and a state-of-the-art Health Club managed by Equinox, as well as a serene yoga and meditation room with stunning views of the High Line Park. Beyond fitness and tranquility, residents enjoy a multitude of additional amenities, including an outdoor courtyard beneath the High Line, a playroom, coworking lounge, library, game room, private dining room, media lounge, and rooftop terrace. Lantern House residents also gain access to exclusive programming and community events, as well as preferred access to a curated selection of art, media, fashion, culinary, wellness, and cultural experiences through Related Life. Possible to acquire a large storage unit with this sale.
- Type:
- Apartment
- Sq.Ft.:
- n/a
- Status:
- Active
- Beds:
- n/a
- Year built:
- 1931
- Baths:
- 1.00
- MLS#:
- RPLU-63223160443
ADDITIONAL INFORMATION
Welcome Home! Discover your dream studio apartment, freshly renovated and in immaculate condition-just waiting for you to move right in. Bring your toothbrush and get ready to enjoy a space filled with charm and modern amenities! Bathed in natural light from two large west-facing windows (including one in the delightful windowed kitchen), this studio boasts stunning open views and bright blue skies. You'll love the elegant refinished oak hardwood floors, soaring 9 ft. beamed ceilings, and a state-of-the-art kitchen featuring a Bosch dishwasher, Fisher & Paykel stove, and Blomberg refrigerator. Plus, the beautifully appointed bathroom adds a touch of luxury to your daily routine. Nestled quietly at the back of the building, this private studio is located in the fully restored 300 West 23rd Street, Chelsea's most coveted prewar cooperative. Whether you're looking for a pied-a-terre or a cozy home, parents buying for children are welcome, and your furry friends can join you too! Enjoy a wealth of amenities, including a 24-hour doorman, live-in super, laundry room, bike room, and available storage space. Situated in the heart of Chelsea, you're just steps away from world-class art galleries, the scenic High Line, Hudson River Parks, and the vibrant Chelsea Market. Explore the nearby Meatpacking District, Whitney Museum, and the exciting Hudson Yards. With top-notch restaurants, high-end markets, Trader Joe's, Whole Foods, and the Saturday Farmer's Market just blocks away, you'll have everything you need right at your fingertips. Don't miss this incredible opportunity-come and see your new home today!
$5,500,000
165 W 18th St Unit PH New York, NY 10011
- Type:
- Apartment
- Sq.Ft.:
- 2,366
- Status:
- Active
- Beds:
- 3
- Year built:
- 2007
- Baths:
- 3.00
- MLS#:
- RPLU-5123184371
ADDITIONAL INFORMATION
A beautiful top-floor residence available for the first time as a resale in New York City located in a prime Chelsea location in a downtown condominium, doorman building. The PH is a 2 BR+ den (convertible 3 BR), 2.5 BA home with 2,366 sqft interior and 900 sqft of private outdoor space. Three stunning terraces with glass enclosure allowing views in every direction. Two terraces are located on the main level, in the dining room/kitchen and in the primary bedroom/den. There are floor to ceiling windows throughout the home with iconic views of the NYC skyline including the Empire State Building, World Trade Center and Hudson Yards. Two private elevators open directly into a gallery foyer. The foyer leads to the great room which has a gas fireplace, incredible views. The chef's kitchen has a gas stove, refrigerator, dishwasher, garbage disposal and ample cabinetry for storage. The kitchen has a counter breakfast bar with a large dining area which opens to a terrace, perfect for indoor-outdoor dining or coffee.The great room has a wet bar with marble countertop and another private terrace in the den/study. This private terrace has double doors, ideal for entertaining. The primary suite is generously sized with floor-to-ceiling windows, a private terrace, two large closets and an en-suite bathroom with a window allowing natural sunlight, two sinks, soaking tub and a glass enclosed shower. The second bedroom is large in size with great views, a closet and a bathroom. A staircase leads to your very own private terrace situated atop the building with breathtaking 360-degree views of NYC. An entertainer's dream come true combining indoor-outdoor living. Hardwood floors throughout. A storage unit is included. SLATE is a boutique 26-unit condominium building with a 24-hour doorman and full-time superintendent, designed by Karl Fischer in 2006 with interiors by Andres Escobar. Amenities include a fitness center, meditation/pilates room, a beautifully landscaped garden and pet spa. Located in the heart of one of downtown's most highly desired neighborhoods, convenient to grocery, restaurants, fitness, nightlife, Chelsea gallery district, and more. Contact to arrange a private tour today.
$6,795,000
245 W 14th St Unit T3 New York, NY 10011
- Type:
- Apartment
- Sq.Ft.:
- 2,713
- Status:
- Active
- Beds:
- 3
- Year built:
- 2015
- Baths:
- 4.00
- MLS#:
- COMP-168938698404764
ADDITIONAL INFORMATION
The "wow" apartment you've been waiting for, on the border of the West Village and Chelsea! Sprawled across the entire eleventh floor of the new Village Green condominium is this three bedroom, three-and-a-half bath property with multiple terraces, top-of-the-line finish, and views and light that rival even the best of downtown penthouses. The property is turnkey with finishes enhanced by renowned designer Thom Filicia. A key-locked elevator leads you into the more than 2,700 square foot full floor. The marker of this loft-like home is the 50-foot wide south-facing great room that exemplifies open plan living, with a huge area for dining and entertaining, a large open kitchen, and a 20-foot wide terrace of about 400 square feet. The kitchen is by Poggenpohn, has waterfall marble countertops, and appliances by Liebherr, Bosch, and Miele, including wine refrigeration and an inset coffee machine. Views of the southern skyline abound and light simply pours into the apartment, or directly onto the terrace. There is a powder room for guests, with updated fixtures. Off of the entertaining and living side of the property are the bedroom suites, of which there are three. The primary suite has north facing city views, its own balcony, and an enormous closet built out by California Closets. A five-piece spa-like bath is en-suite, with Lefroy Brooks nickel fixtures, heated floors, and a separate soaking tub. There are two additional guest suites, each en-suite, and one with an additional large north-facing balcony. An additional playroom or office area sits between them, an ideal space for the current times. As the home was updated and decorated by a designer, there are custom grasscloth wallpapers throughout, roman shades and curtains, and highly functional closet buildouts. A property laundry room and multi-zoned central air allow the expected level of luxury lifestyle such a property demands. Village Green is a boutique 27 residence full-service condominium. The building has a 24-hour doorman, a common rooftop garden, virtual concierge, bicycle storage, and resident lounge with a fitness center, entertainment lounge, sauna and treatment room.
$3,275,000
181 Macdougal St Unit 3B New York, NY 10011
- Type:
- Apartment
- Sq.Ft.:
- 1,146
- Status:
- Active
- Beds:
- 2
- Baths:
- 2.00
- MLS#:
- RPLU-618223200437
ADDITIONAL INFORMATION
NEW TO MARKET Schedule a hard hat tour today, and be among the first to see the Village's newest boutique-scale, full-service luxury condominium while availability lasts. In search of a perfect two-bedroom home? Residence 3B's thoughtful split bedrooms and 1,146 Sq. Ft. layout supports functional and convenient living in Greenwich Village. The open kitchen provides seating at the Calacatta Lux quartzite counter, along with all the bells-and-whistles typically found in much larger homes, such as a suite of luxury Gaggenau appliances, a built-in wine refrigerator, and ample storage within custom millwork cabinetry finished with a warm stone gray, low-luster lacquer. The open kitchen flows naturally into the living room which features a large double-window framing lovely north light, and offers enough space to accommodate both living and dining. In the primary suite, the generously-sized bedroom is separated from the bath by a dressing room, creating practical storage and extra privacy. The primary bath is clad from top-to-bottom in Majestic White marble tiles for a fresh and luxurious atmosphere, and features a double-vanity, glass-enclosed shower, and a linen closet for additional storage. On the opposite side of the home you'll find the secondary bedroom, as well as the secondary bath which is conveniently tucked away from the living space to function discreetly as a powder room. This home also features what every urban residence needs but few have: a bonus space. This extra area offers flexibility for your needs, whether you desire a home office, studio space, additional dressing space or storage - or anything else you can dream up. The residences at 181 MacDougal are complete with essential modern luxuries, such as oversized windows that are pre-wired for motorized shades, Wi-Fi enabled high efficiency multi-zone VRF heating and cooling systems, 9' ceilings with J-boxes at all living/dining areas and bedrooms, fully-equipped kitchens, full size washers and vented dryers, wide-plank oak floors throughout, and more. Amenities include a full-time doorman, resident manager and porter, as well as a sunny library lounge, a state-of-the-art fitness center designed by The Wright Fit, and private on-site storage available at an additional cost. This new construction corner building is located one block north of Washington Square Park and is home to just 16 residences. The architecture and interiors have been masterfully designed by Morris Adjmi Architects. True to Adjmi's signature style, 181 MacDougal features a richly detailed fa ade comprised of hand-laid brickwork that fits comfortably into the historic charm for which Greenwich Village is known. The interiors are timeless, bright, and modern. Long coveted by artists, writers, musicians, and those who seek what's arguably the highest quality life Manhattan can afford, Greenwich Village provides low density living and eclectic streetscapes. 181 MacDougal fulfils an extremely rare opportunity to purchase a residence in a new development within this fiercely protected landmark community. Occupancy Q1 2025. Schedule a Hard Hat Tour Today. Equal Housing Opportunity. All computer and/or artist renderings reflect the planned scale and spirit of the building. The complete offering terms are in an offering plan available from Sponsor ("Offering Plan"). Sponsor reserves the right to make changes in accordance with the Offering Plan (including without limitation to pricing) and makes no representations except as may be set forth in the Offering Plan. File No. CD23-0344. Sponsor: Clinton Eight Realty, LLC., 173 Bridge Plaza North, Fort Lee, NJ 07024. Property: 181 MacDougal Street Condominium, 181 MacDougal Street, NY, NY, 10011.
- Type:
- Apartment
- Sq.Ft.:
- 1,317
- Status:
- Active
- Beds:
- 2
- Year built:
- 2023
- Baths:
- 3.00
- MLS#:
- RPLU-618223200096
ADDITIONAL INFORMATION
One High Line - Where the High Line Meets the Hudson River. One High Line offers exceptional condominium residences developed by Witkoff and Access Industries, with architecture by Bjarke Ingels Group, interior design by Gabellini Sheppard and Gilles et Boissier. The High Line Club offers owners exclusive privileges from Faena Hotel, access to curated partnerships, and thoughtfully designed amenity spaces overlooking The High Line, creating a truly distinguished residential offering in the most dynamic Downtown location. West 9B at One High Line is a 1,317 SF one of a kind two-bedroom and two-and-a-half-bathroom residence featuring west views highlighting the Hudson River. This exceptional home boasts a generous great room and open kitchen with Grey Larch cabinetry custom designed by Bulthaup, complete with White Princess Quartzite countertops and backsplash designed by Gabellini Sheppard. A robust Gaggenau appliance package and stainless-steel fixtures by CEA Design complete the design. The primary suite, complete with floor-to-ceiling windows, welcomes natural light throughout the day. The elegant ensuite bath is clad in Taj Mahal Quartzite and has radiant heated floors, custom Lumix double-sink vanity, large MTI soaking tub and integrated illuminated medicine cabinet. The additional bedroom also garners full river views, with a luxurious en-suite bathroom appointed in honed vein-cut Woodgrain Silver marble walls and flooring, a custom oak vanity, MTI bathtub, and radiant heated flooring. West 9B is equipped with a signature powder room adorned in vein-cut Grigio Onyx, ample storage and closet space, premium stacked washer-dryer and a state-of-the-art home automation system by Kraus Hi-Tech. One High Line features private residential entrances to each tower and signature grand lobbies off the porte-cochere. Amenities include a 75' lap pool and jacuzzi, spa with steam, sauna, and treatments rooms, fitness center with private training studios, golf simulator and virtual gaming, children's playroom, private dining, games lounge, as well as premier services provided by the Faena Hotel located in the East Tower. On-site Parking and Storage are available for purchase. The complete offering terms are in an offering plan available from Sponsor. File No. CD16-0214. This is not an offering. Sponsor: 76 Eleventh Avenue Property Owner LLC, c/o The Witkoff Group, 233 Broadway, Suite 2305, New York NY 10279. This advertising material is not an offer to sell nor a solicitation of an offer to buy to residents of any jurisdiction in which registration requirements have not been fulfilled. Equal Housing Opportunity.
IDX information is provided exclusively for consumers’ personal, non-commercial use, that it may not be used for any purpose other than to identify prospective properties consumers may be interested in purchasing, and that the data is deemed reliable but is not guaranteed accurate by the MLS. Per New York legal requirement, click here for the Standard Operating Procedures. Copyright 2024 Real Estate Board of New York. All rights reserved.
New York Real Estate
The median home value in New York, NY is $1,465,500. This is higher than the county median home value of $1,187,100. The national median home value is $338,100. The average price of homes sold in New York, NY is $1,465,500. Approximately 31.51% of New York homes are owned, compared to 52.07% rented, while 16.42% are vacant. New York real estate listings include condos, townhomes, and single family homes for sale. Commercial properties are also available. If you see a property you’re interested in, contact a New York real estate agent to arrange a tour today!
New York, New York 10011 has a population of 50,711. New York 10011 is more family-centric than the surrounding county with 25.95% of the households containing married families with children. The county average for households married with children is 25.3%.
The median household income in New York, New York 10011 is $139,343. The median household income for the surrounding county is $93,956 compared to the national median of $69,021. The median age of people living in New York 10011 is 42.8 years.
New York Weather
The average high temperature in July is 85.3 degrees, with an average low temperature in January of 25.6 degrees. The average rainfall is approximately 46.9 inches per year, with 26 inches of snow per year.


