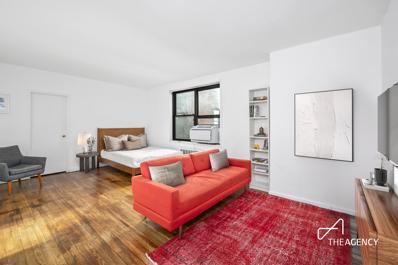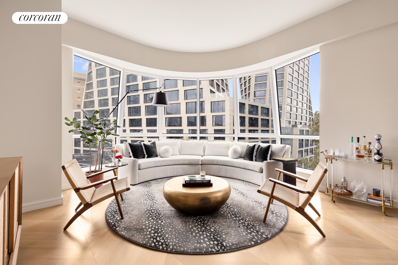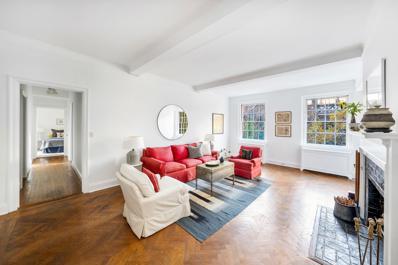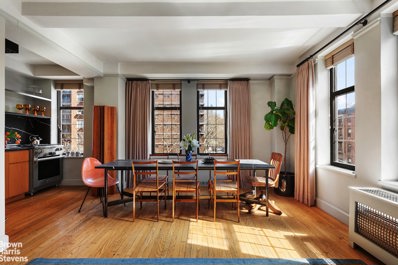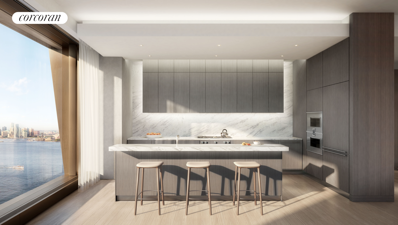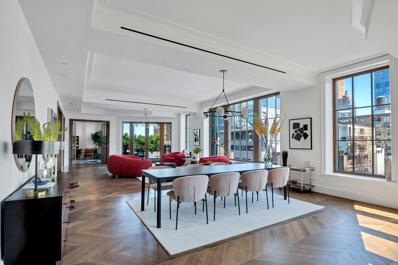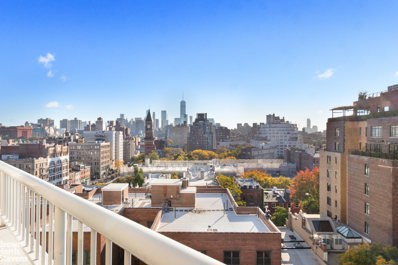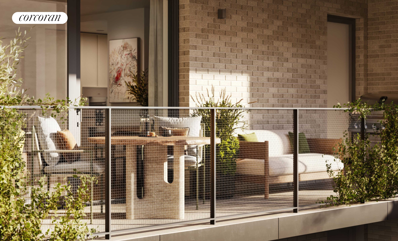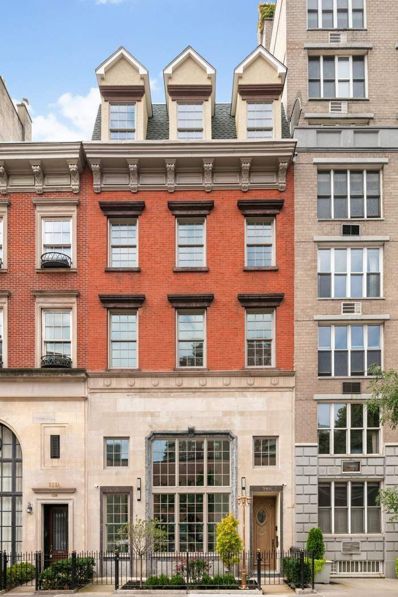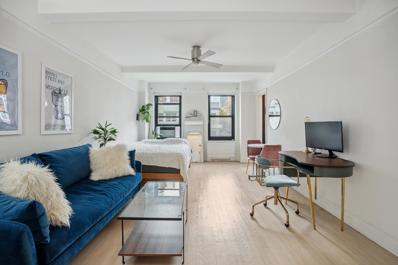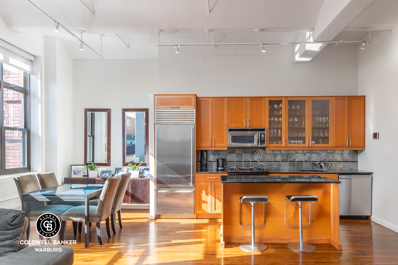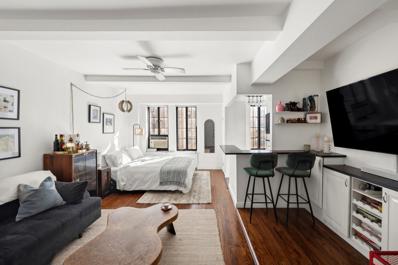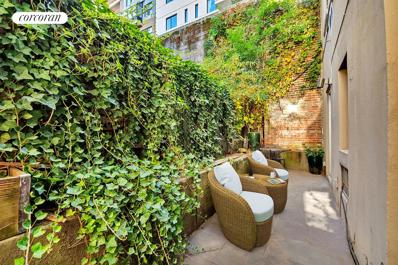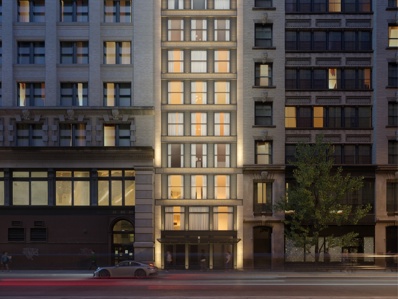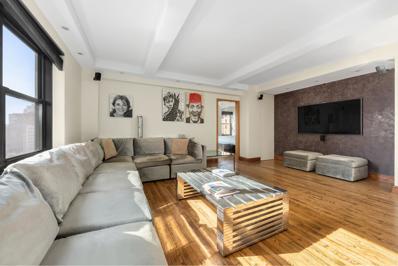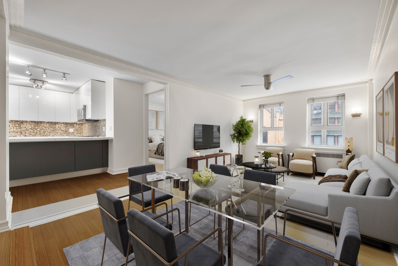New York NY Homes for Sale
- Type:
- Apartment
- Sq.Ft.:
- 425
- Status:
- Active
- Beds:
- n/a
- Year built:
- 1956
- Baths:
- 1.00
- MLS#:
- OLRS-99573
ADDITIONAL INFORMATION
SPACIOUS ALCOVE STUDIO IN PREMIER GREENWICH VILLAGE LOCATION! This roomy and inviting alcove studio at the Mark Twain offers an expansive 20-foot living area with crown moldings, classic hardwood floors, and two oversized north-facing windows that flood the space with natural light. The large walk-in dressing area located to the rear of the apartment can easily be transformed into a sleeping alcove to add additional privacy without sacrificing the open feel of the apartment. There’s also the option to open up the kitchen wall to create a seamless open-concept flow to the living space. Bring your architect and make your dream home a reality! The Mark Twain, situated at 100 West 12th Street, is a well-managed boutique co-op nestled in the heart of Greenwich Village. Residents of the building enjoy an elevator, part-time doorman, live-in super and full-time maintenance team. Additional amenities include a laundry room, bike storage and newly updated hallways, intercom system and lobby. The building’s location is both scenic and convenient, as you are just moments away from Washington Square, Union Square and all major transportation lines – 1/2/3, B/DF/M, L and PATH trains are all within five minutes away. Subletting is allowed for up to 3 years after 2 years of ownership. Guarantors, co-purchasing and parents buying for children are allowed on a case-by-case basis. There is a $7 per share flip tax paid by the seller.
$1,395,000
201 W 16th St Unit 9B New York, NY 10011
- Type:
- Apartment
- Sq.Ft.:
- n/a
- Status:
- Active
- Beds:
- 1
- Year built:
- 1930
- Baths:
- 1.00
- MLS#:
- COMP-170723102300873
ADDITIONAL INFORMATION
Discover the timeless charm and modern elegance of this sun-drenched, beautifully renovated corner 1BR/1BA pre-war home in one of Chelsea's most beloved co-ops. This residence offers an inviting ambiance and an impeccable blend of classic details and contemporary comforts. Step into a welcoming foyer that leads to a grand living room with 9-foot beamed ceilings and thermopane casement windows, infusing the space with natural light and capturing a glimpse of the building's 1920’s era charm. The renovated windowed kitchen features custom cabinetry, stainless steel appliances, and dishwasher, creating an ideal space for cooking and entertaining. The expansive bedroom easily accommodates a king-sized bed, offering custom built-ins for storage and tranquil tree-top views through double-pane windows. Espresso hardwood floors run throughout, and the beautifully updated bathroom includes premium fixtures like a Toto toilet, Duravit basin, and Hansgrohe fittings. For added convenience, the unit can be offered fully furnished. Situated high above a peaceful, tree-lined street, this remarkable home places you at the heart of Chelsea—just steps from the vibrant West Village and the Meatpacking District, with easy access to all the area’s best dining, shopping, and cultural venues. Residents enjoy premium amenities, including a 24-hour doorman, an expansive, beautifully landscaped rooftop deck with panoramic views of the NYC skyline, on-site laundry, storage units, a bike room, and a live-in superintendent. Experience the best of city living in this exquisite Chelsea gem—where classic charm meets modern luxury. Please note tenants are in place through February 2025.
$4,695,000
515 W 18th St Unit 515 New York, NY 10011
- Type:
- Apartment
- Sq.Ft.:
- 1,591
- Status:
- Active
- Beds:
- 3
- Year built:
- 2021
- Baths:
- 3.00
- MLS#:
- RPLU-33423245103
ADDITIONAL INFORMATION
Discover the perfect blend of architectural elegance and modern luxury at Lantern House, designed by Heatherwick Studio with interiors by March and White Design. Residence 515 is a spacious and meticulously crafted three-bedroom, three-bathroom home, offering panoramic south and west-facing views that captivate from every room. A welcoming foyer opens to an expansive great room, designed for effortless flow and ideal for both relaxation and entertaining. The adjoining chef's kitchen is a masterpiece, featuring custom convex fluted oak cabinetry handcrafted in the UK, a Waterworks faucet in custom burnished bronze finish, state-of-the-art Gaggenau appliances, and elegant Calacatta Venato marble countertops that create a stunning focal point. The primary suite is a serene retreat, complete with a generously sized walk-in closet and an opulent en-suite bathroom. Here, Nestos Beige marble and opal white countertops create a sophisticated atmosphere, while radiant floor heating adds an extra layer of indulgence. The second bedroom is equally spacious, offering ample space and its own beautifully appointed en-suite bathroom. The third bedroom is conveniently located across from the third bathroom, making it an ideal arrangement for guests or additional privacy. Each detail of this home has been thoughtfully curated, ensuring a living experience of unparalleled comfort and style. Every room in Lantern House boasts dramatic, three-dimensional bay windows, enhancing light, charm, and views that make you feel truly at home. The attention to detail continues with 5" wide plank French oak flooring, a built-in washer and dryer, and ceiling heights up to 10'9" that give a spacious, airy feel. Beyond the interiors, Lantern House provides a unique wellness-focused amenity experience designed with you in mind. Rejuvenate in the 75-foot swimming pool, indulge in the infrared sauna and cold plunge, or find your zen in the yoga and meditation room. Residents enjoy access to an outdoor courtyard beneath the High Line, a private library, media lounge, rooftop terrace, and much more, including Related Life's exclusive cultural programming, bringing elite art, fashion, wellness, and culinary experiences right to your doorstep. This extraordinary 22-story condominium, wrapped in striking brick and warm bronze, sits right along the High Line Park in the heart of West Chelsea-steps from Hudson River Park, Hudson Yards, the Meatpacking District, the Gallery District, and the West Village. Residence 515 combines impeccable design, luxury, and an unparalleled location. Don't miss the opportunity to make Lantern House your sanctuary in the city.
$2,495,000
40 5th Ave Unit 4D New York, NY 10011
- Type:
- Apartment
- Sq.Ft.:
- n/a
- Status:
- Active
- Beds:
- 2
- Year built:
- 1929
- Baths:
- 2.00
- MLS#:
- RPLU-5123253018
ADDITIONAL INFORMATION
Grace and charm await the lucky buyer in this wonderful home. This pre-war apartment is located in one of the most desirable buildings on the Gold Coast. It features a gracious entrance foyer, a living room with a wood-burning fireplace, an eat-in kitchen, a large primary suite, and a second bedroom with an original full bathroom. The apartment boasts beautifully scaled rooms, high ceilings, classic moldings, herringbone wood floors, and abundant natural light from three exposures, offering lovely church views . In addition to extremely generous closet space, this home also comes with a private basement storage closet and has three apartments per landing. Building amenities include a full-time doorman, an elevator operator, a live-in superintendent, laundry facilities, and a beautiful private garden. 40 Fifth Avenue, located on the southwest corner of Fifth Avenue and 11th Street, is a 15-story neo-Georgian apartment house completed in 1929. It has been described by Paul Goldberg in the New York Times as a Park Avenue building that must have come loose in a storm and dropped anchor here. Experience the ultimate in gracious living at 40 Fifth Avenue! Showings are Monday thru Friday 9:00 am to 5:00 pm
$1,325,000
405 W 23rd St Unit 4E New York, NY 10011
- Type:
- Apartment
- Sq.Ft.:
- 900
- Status:
- Active
- Beds:
- 1
- Year built:
- 1929
- Baths:
- 1.00
- MLS#:
- RPLU-21923255453
ADDITIONAL INFORMATION
One Bed in Chelsea Plucked Straight Out of Paris Welcome home to this beautiful Parisian sanctuary on one of the most desirable blocks in the heart of Chelsea. On the corner of 9th Avenue and 23rd Street, apartment 4E at 405 West 23rd has been completely gut renovated and redesigned by Andre Mellone at Studio Mellone with not one detail overlooked or expense spared. From the large entry foyer with an oversized coat closet, enter the southern- and eastern-facing corner living room. Custom built-ins span one side of the living room, while a designated dining area which comfortably seats 10 flanks the other. Just off the dining area, the kitchen features black Calacatta marble, a Miele appliance package complete with dishwasher, Waterworks fixtures, and custom cabinetry. The windowed bathroom-directly off the foyer and facing south-features a double sink marble vanity, Waterworks fixtures, and elegant deep blue subway tile. While the oversized bedroom has a huge walk-in closet, two large windows looking south onto 23rd Street, and comfortably fits a king bed with bedside tables and room to spare. The apartment also features hardwood floors throughout, nine oversized casement windows, and through-wall air conditioning. Pre-war details have been maintained through the coffered ceilings and trim detailing. All of these features create a perfectly modern apartment with an aura of timeless sophistication. 405 West 23rd Street in the London Terrace Towers is an iconic pre-war elevator coop with full-time doorman, an on-site resident manager, swimming pool, health club (with saunas & steam room), parking garage, roof deck, courtyard gardens, laundry, bike room, and storage. Gas, electric, pool, steam room, and sauna, are all included in the maintenance, while the gym and the parking garage are managed by a third party. Co-purchasing, gifting, and pied-a-terre are all allowed. Subletting is allowed after one year of ownership. The 2% flip tax is split evenly between the buyer and the seller.
- Type:
- Apartment
- Sq.Ft.:
- n/a
- Status:
- Active
- Beds:
- 1
- Year built:
- 1930
- Baths:
- 1.00
- MLS#:
- RPLU-1032523224666
ADDITIONAL INFORMATION
Residence 6I is a spacious prewar junior one-bedroom in the heart of Chelsea. It is configured with a generously sized living room with plenty of room for both living and dining areas. The sleeping alcove comfortably fits a queen-sized bed. Additional highlights include a large closet, high beamed ceilings, a spacious entryway, and hardwood floors throughout. 161 West 16th Street is an exceptional full-service co-op building with a beautifully restored Art Deco lobby, a roof deck providing panoramic city views, central laundry facilities, and bike storage. Formerly known as the Barneys Building, it offers 24-hour doorman service, a live-in superintendent, and porter assistance. Nestled in vibrant Chelsea, this location provides easy access to transportation and all the amenities of Chelsea, Greenwich Village, West Village, Union Square, and Flatiron. Pied- -terre is permitted, and the building is pet-friendly.
$1,200,000
155 W 20th St Unit 3-D New York, NY 10011
- Type:
- Apartment
- Sq.Ft.:
- 940
- Status:
- Active
- Beds:
- 1
- Year built:
- 1938
- Baths:
- 1.00
- MLS#:
- OLRS-246630
ADDITIONAL INFORMATION
Stunning Oversized South-facing huge one bedroom (approx 940 sqft) in the sought-after Chelsea Warren on West 20th St for which the building entrance is known for its geometric terrazzo marble floors and recessed Deco-style lighting. This home is top-of-the-line, completely renovated, and still possesses prewar charm. The generous entry leads to an open-concept floor plan. The kitchen is by Poggenpohl. A true dining area unites the large kitchen and the living area, which creates an impressive entertainment layout. The open chef's kitchen features counter seating, quartz counter tops, and plenty of counter space. All appliances are Miele and the kitchen includes a built-in coffee/espresso maker. The dining area leads to a sunken living room with large bay windows which keeps the home bright throughout the day. The quiet king bedroom features two large mirrored closets. This home also includes a Bosch washer/dryer in the unit. West 20th Street is a quiet block with access to subways, Wholefoods, Trader Joe's, Eataly, multiple art galleries, the Highline and various gourmet restaurants and bars Subleasing is allowed two out of every five years. Pets allowed. Pied-a-terre allowed. Gifting allowed. Co-purchase on case-by-case basis. The Chelsea Warren has a live-in super, 3 full-time porters, common laundry, bike storage, and storage rooms. The building recently finished renovating the lobby and hallways in 2020, Local Law 11 was completed in 2021. New sidewalks on 20th Street and 7th Avenue 2022. In spring 2023 new tree pits and landscaping were completed. Contact for a Showing!
- Type:
- Apartment
- Sq.Ft.:
- 1,133
- Status:
- Active
- Beds:
- 1
- Year built:
- 2023
- Baths:
- 2.00
- MLS#:
- RPLU-618223250838
ADDITIONAL INFORMATION
One High Line - Where the High Line Meets the Hudson River. One High Line offers exceptional condominium residences developed by Witkoff and Access Industries, with architecture by Bjarke Ingels Group, interior design by Gabellini Sheppard and Gilles et Boissier. The High Line Club offers owners exclusive privileges from Faena Hotel, access to curated partnerships, and thoughtfully designed amenity spaces overlooking The High Line, creating a truly distinguished residential offering in the most dynamic Downtown location. West 5E is a 1,133 SF one-bedroom and one-and-a-half-bathroom residence curated by Gabellini Sheppard Associates. This special home boasts a generous living/dining room and open kitchen custom-designed by Bulthaup, complete with White Princess Quartzite countertops and backsplash, a robust Gaggenau appliance package and stainless-steel fixtures by CEA Design. The primary suite, complete with floor-to-ceiling windows, welcomes natural light throughout the day. The elegant ensuite bath is clad in Taj Mahal Quartzite and has radiant heated flooring, custom Lumix double-sink vanity, integrated illuminated medicine cabinet, and etched glass doors. West 5E is equipped with a signature powder room adorned in vein-cut Grigio Onyx, ample storage and closet space, premium stacked washer-dryer and a state-of-the-art home automation system by Kraus Hi-Tech. Residents of One High Line will enjoy amenities including a 75' lap pool and jacuzzi, spa with steam, sauna, and treatments rooms, fitness center with private training studios, golf simulator and virtual gaming, children's playroom, private dining, games lounge, as well as premier services provided by the flagship Faena Hotel, New York located in the East Tower. On-site Parking and Storage are available for purchase. The complete offering terms are in an offering plan available from Sponsor. File No. CD16-0214. This is not an offering. Sponsor: 76 Eleventh Avenue Property Owner LLC, c/o The Witkoff Group, 233 Broadway, Suite 2305, New York NY 10279. This advertising material is not an offer to sell nor a solicitation of an offer to buy to residents of any jurisdiction in which registration requirements have not been fulfilled. Equal Housing Opportunity.
$16,950,000
514 W 24th St Unit 8 New York, NY 10011
- Type:
- Apartment
- Sq.Ft.:
- 4,512
- Status:
- Active
- Beds:
- 4
- Year built:
- 2016
- Baths:
- 6.00
- MLS#:
- RPLU-5123252634
ADDITIONAL INFORMATION
Meticulously designed by the visionary team of Roman and Williams and brought to life by JDS Development Group, this home, encompasses a full floor, featuring four/five bedrooms, five-and-a-half baths, and covering 4,512 square feet. Ascend directly from the keyed elevator into the spacious great room, which boasts 11-foot ceilings and expansive casement windows, alongside two private terraces totaling 520 square feet. The main living area is elegantly extended by beautiful French doors leading to a private library, which includes its own en-suite bathroom. Towards the eastern wing, you'll find the formal dining room and a breathtaking eat-in kitchen. This handcrafted kitchen is adorned with Fiores de Pesco marble countertops, a copper backsplash, and Waterworks fixtures, alongside a premium appliance suite by Miele, Sub-Zero, and a stunning black-enameled Lacanche range. The kitchen also features an abundance of storage, complemented by a separate butler's pantry. The primary suite offers two walk-in closets, and an exquisite primary bath equipped with a copper soaking tub, steam shower, custom Waterworks fixtures-including a handheld shower with thermostatic controls-and full slab marble walls and floors. The residence is completed by an additional three spacious bedrooms, each with en-suite marble-clad bathrooms. Each home comes prewired with a customizable Savant home automation system, hydronic radiant-heated flooring throughout, a multi-zoned central air conditioning system, a Miele washer and dryer, chevron hardwood oak flooring, and bespoke light fixtures by Roman and Williams. Building amenities and services include a 24-hour attended lobby, coming soon - a custom-designed fitness center, a wine cellar with dedicated secured lockers for each home, a climate-controlled and fully customizable storage room, a landscaped rooftop lounge with a summer kitchen, an art studio, and bicycle storage.
$1,200,000
101 W 12th St Unit 12W New York, NY 10011
- Type:
- Apartment
- Sq.Ft.:
- n/a
- Status:
- Active
- Beds:
- 1
- Year built:
- 1961
- Baths:
- 1.00
- MLS#:
- RPLU-21923252983
ADDITIONAL INFORMATION
This high floor one bedroom apartment with sweeping views can now be yours! Bring your contractor and imagination to this exceptional terraced home. 12-W is a large one bedroom with North, South and West exposures, features an abundance of storage including 2 walk in closets, and a windowed kitchen and bathroom. The terrace faces south and west with dramatic views and sunsets over the protected Greenwich Village Historic District. This special opportunity is a rarity in the building and will not last long. Perfect as a primary residence or pied a terre. Some photos have been virtually staged. Located on idyllic West 12th Street and Sixth Avenue, The John Adams is a full service, smoke free, pet friendly co-op with 24-hour doorman, live in super, newly upgraded roof deck, bike storage and laundry room. Gifting and pied-a-terre allowed. Co-purchasing and purchasing in trust case by case. Sorry, no guarantors. 80% financing & subletting permitted 2 out of 5 years. Close by are many of New York's top restaurants, and some of the City's best shopping. The John Adams is right around the corner from beautiful parks and attractions such as Union Square, Washington Square Park, and The High Line. With all modes of public transportation right outside your door, this is the place to be.
$3,535,000
181 Macdougal St Unit 3A New York, NY 10011
- Type:
- Apartment
- Sq.Ft.:
- 1,214
- Status:
- Active
- Beds:
- 2
- Baths:
- 2.00
- MLS#:
- RPLU-618223252639
ADDITIONAL INFORMATION
NEW TO MARKET Schedule a hard hat tour today and be among the first to see Greenwich Village's newest boutique-scale, full-service luxury condominium while availability lasts. Residence 3A is comfortable 1,214 Sq. Ft. two-bedroom home which affords one of the ultimate urban amenities: indoor/outdoor living. Before even entering the home, the corridor leading to the front door is dappled in natural light. The entry opens into the sunny living room with large sliding glass doors that step out onto the 191 Sq. Ft. terrace enjoying south exposure, along with a gas line for a BBQ. The kitchen offers a world of storage space inside its many shaker-style cabinets and cupboards with stone-gray lacquer finish, complete with luxury Gaggenau appliances and Calacatta Lux quartzite counters. While the kitchen is separate from the living and dining rooms, its open layout and adjacency flows easily into these spaces and the terrace beyond, making this an ideal home for entertaining. The primary bedroom suite features a large double-window and an airy windowed dressing room designed to even accommodate a desk or vanity. The luxurious primary bath is clad from top to bottom in Majestic White marble tile for a fresh and serene atmosphere, along with a double vanity and glass-enclosed shower with hand shower. The spacious secondary bedroom enjoys its own large double window as well, and the secondary bath is conveniently tucked away from the living space to function as a discreet powder room for guests. The residences at 181 MacDougal are complete with essential modern luxuries, such as oversized windows that are pre-wired for motorized shades, Wi-Fi enabled high efficiency multi-zone VRF heating and cooling systems, 9' ceilings with J-boxes at all living/dining areas and bedrooms, fully equipped kitchens with built-in wine storage, full size washers and vented dryers, wide-plank oak floors throughout, and more. Residents of 181 MacDougal will be supported by a thoughtfully robust building staff team, including a full-time doorman, resident manager and porter--a novelty for such a boutique-scale building with only 16 homes. Amenities also include a stunning lobby with 24/7 doorman, sunny library lounge, a state-of-the-art fitness center designed by The Wright Fit, and private on-site storage available at an additional cost. This new construction corner building is perfectly located in the heart of Greenwich Village just one block north of Washington Square Park. The architecture and interiors have been masterfully designed by Morris Adjmi Architects. True to Adjmi's signature style, 181 MacDougal features a richly detailed fa ade comprised of hand-laid brickwork that fits comfortably into the historic charm for which the Village is known, while the warm interiors are timeless, bright, and modern. Greenwich Village has long been coveted by artists, writers, musicians, and those who seek what's arguably the highest quality life Manhattan can afford. The strict Landmark district surrounding 181 MacDougal protects the Village's lower density and eclectic streetscapes, with some of the world's best dining, fashion, art and cultural resources just a pleasant stroll away. 181 MacDougal fulfils an extremely rare opportunity to purchase a residence in a new development within this fiercely protected landmark community. Occupancy Q1 2025. Schedule a Hard Hat Tour Today while availability lasts. Equal Housing Opportunity. All computer and/or artist renderings reflect the planned scale and spirit of the building. The complete offering terms are in an offering plan available from Sponsor ("Offering Plan"). Sponsor reserves the right to make changes in accordance with the Offering Plan (including without limitation to pricing) and makes no representations except as may be set forth in the Offering Plan. File No. CD23-0344. Sponsor: Clinton Eight Realty, LLC., 173 Bridge Plaza North, Fort Lee, NJ 07024. Property: 181 MacDougal Street Condominium, 181 MacDougal Street, New York, NY, 10011.
$19,995,000
340 W 23rd St New York, NY 10011
- Type:
- Townhouse
- Sq.Ft.:
- 9,410
- Status:
- Active
- Beds:
- 6
- Year built:
- 1900
- Baths:
- 8.00
- MLS#:
- PRCH-35239916
ADDITIONAL INFORMATION
An architectural masterpiece in the heart of historic Chelsea Built for entertaining this residence is a true showstopper. Step into a world of timeless elegance and contemporary luxury in this meticulously renovated townhouse nestled in the heart of historic Chelsea. More than just a home, it's a sanctuary where history and design intertwine to create an unforgettable living experience. Built for Entertaining This historic 24-foot-wide townhouse, expanded to 9,400 square feet across seven floors after a three-year renovation, is a true masterpiece. Meticulously re-imagined while preserving its historic roots, 340 West 23rd Street is a one-of-a-kind residence designed for the discerning buyer. A Grand Entrance. Upon entering the home, you are greeted by soaring 20+ foot ceilings. The grand curved staircase, a focal point that feels like a piece of art, welcomes you into this light-filled space. Custom chandeliers and lighting illuminate each floor, setting the stage for a truly enchanting ambiance. A Chef's Dream Kitchen. The custom kitchen is a chef's dream, featuring a suite of top-of-the-line appliances from Gaggenau and Thermador. The custom hand-forged walnut island is a showstopper. A Magnificent Primary Suite. Retreat to your personal oasis spanning the third floor. The primary suite is a sanctuary of tranquility, featuring a stunning Calcutta Gold marble bathroom with a soaking tub and a private terrace where you can unwind and recharge. The Penthouse Level. The penthouse floor is a haven for entertaining, featuring a custom bar and a spacious 18 x 27 entertaining space that invites guests to linger and celebrate. Imagine hosting unforgettable gatherings in this extraordinary setting. Your Private Rooftop Retreat. Ascend to the top floor, where a breathtaking glass atrium bathed in natural light creates a serene atmosphere. Step onto the expansive roof terraces on either side and be captivated by panoramic views of the city that stretch out before you. The Basement. The basement level feels like a luxury apartment, running the full length of the home. With 9+ foot ceilings, this expansive space can be used as a gym, playroom, office, additional recreational space or however best suits your lifestyle. Other luxurious features include stunning fixtures from California Faucet in the bathrooms, imported marble, high ceilings,custom mill-work. and a custom elevator A Historical Gem. This historic townhouse, originally built in 1819, has been lovingly re-imagined to create a one-of-kind masterpiece. Every detail, from the original fireplace mantles to the modern amenities, has been carefully considered to create a truly exceptional living experience nestled in one of Manhattan's most vibrant locations.
- Type:
- Apartment
- Sq.Ft.:
- n/a
- Status:
- Active
- Beds:
- n/a
- Year built:
- 1973
- Baths:
- 1.00
- MLS#:
- COMP-170891198962019
ADDITIONAL INFORMATION
Top floor junior one bedroom with plenty of space for living, working, sleeping, and entertaining. This bright apartment with large western-facing windows boasts sunshine throughout the day. Even nicer is that it is quiet! There's no worry about noise from above as it is on the top floor and, because it overlooks the courtyard, it’s protected from the sounds of 8th Avenue. The large living area can easily accommodate a sectional sofa, a dining table, and a desk if working from home. Bonus: there's a balcony off the living room. The cheerful kitchen has granite countertops, tiled floor, white cabinets and a dishwasher. The queen-sized sleeping area is separated from the living space by a half wall which offers privacy while allowing light to flood in. It includes a spacious closet and a dressing area. The bathroom features ceramic tile and an updated vanity. Hardwood floors were upgraded in the living and sleeping areas. The location is impossible to beat - the best of downtown is all around. A/C/E/L subway only one block away. The Thomas Eddy is a full service co-operative with twenty four hour doorman, full time superintendent, laundry on every floor, and a spacious courtyard for relaxing. Guarantors, co-purchasing and pied a terre allowed. Pet friendly.
- Type:
- Apartment
- Sq.Ft.:
- n/a
- Status:
- Active
- Beds:
- n/a
- Year built:
- 1919
- Baths:
- 1.00
- MLS#:
- RPLU-5123241162
ADDITIONAL INFORMATION
Residence 3I is a charming, oversized studio apartment that is perfectly situated in the heart of the Chelsea neighborhood in New York City. The apartment is in excellent condition and features high ceilings, refinished oakwood flooring, and an abundance of storage space throughout. Enter the home through the gallery hall that features a large storage closet and into the spacious living and dining area that has sunny northern exposures and is flooded with natural sunlight throughout the day. The apartment is large enough in size to accommodate a comfortable living set up fitting a king size bed, living and dining area, as well as a home office. The kitchen has been recently updated and is equipped with stainless steel appliances including a dishwasher drawer and refrigerator/freezer by Fisher and Paykel, as well as a 4-burner gas cooktop. Appreciate the brand-new black counter tops as well as an abundance of cabinet space. Off the living area is a large dressing room with another oversized closet with custom-built ins to allow for extra storage space. The luxurious bathroom is also decent in size and features recessed lighting, timeless white squared tiles throughout, a mirrored medicine cabinet with storage, and a large a soaking tub. 300 West 23rd Street offers comfortable living and is centrally located near some of Manhattan's finest restaurants and attractions such as Hotel Chelsea, The Highline, Chelsea Market, Chelsea Piers and the Whitney Museum of American Art. The building is also just a short stroll away from The Meatpacking District with all of the neighborhood's amazing shops close by. Building amenities include a 24-hour doorman and package room, live in super, laundry room, bike storage, and additional storage units for rent. The building also offers close proximity to the C, E, 1, F, M, N, R, W, and PATH Trains as well as multiple bus lines and Citi bike docs. Pied-a-terre, co-purchasing, parents purchasing for children, gifting and pets are all permitted with board approval.
$1,900,000
133 W 17th St Unit 3B New York, NY 10011
- Type:
- Apartment
- Sq.Ft.:
- 1,751
- Status:
- Active
- Beds:
- 1
- Year built:
- 1920
- Baths:
- 1.00
- MLS#:
- COMP-170011296193781
ADDITIONAL INFORMATION
Welcome to Residence 3B, a sprawling loft in prime Chelsea. Spanning 1,750 square feet, this 100+-year-old co-op conversion features 10.5-foot ceilings and 9 oversized windows with 43 feet of south-facing frontage. Bring your architect to realize the full potential of this space. Uncover the original oak beams and brick walls, and build your ideal floor plan. Enter through the proper foyer and experience the immediate sense of space, volume, and light. The current layout features a massive 34’x29’ great room, tons of direct sunlight, and a treeline exposure overlooking 17th street. The primary bedroom measures 14’x12’. An interior den offers a private space for an additional bedroom or home office with a deep walk-in closet. The large bathroom features a glass-enclosed shower and linen closet. Cross beams run along the ceiling and converge on a central column. These can be uncovered to expose the original oak beams, which make up the bones of this home, supporting many different floorplan options. The renovation possibilities are endless. Other defining features of this home include in-unit laundry, through-wall A/C units, and hardwood flooring throughout. 133 West 17th Street is a boutique 24-unit cooperative, with just 4 units per floor, located on one of the premier blocks in Chelsea. Residents enjoy a common roof deck, elevator, and updated lobby.
$1,575,000
161 W 15th St Unit 4E New York, NY 10011
- Type:
- Apartment
- Sq.Ft.:
- n/a
- Status:
- Active
- Beds:
- 1
- Year built:
- 1938
- Baths:
- 1.00
- MLS#:
- RPLU-8923246843
ADDITIONAL INFORMATION
Dramatic renovated pre-war loft home featuring 12' barrel vaulted ceilings, oversized thermopane windows, hardwood flooring and exposed brick. This bright south facing 1 bedroom and second large home office/guest room is packed with upgrades. The custom-built perfect office/guest room has a built-in murphy bed with great design and storage for the office set up. The bath is spacious and there is a separate laundry/utility closet with a new washer/dryer. The open kitchen has an island and top appliances with a sub-zero refrigerator, Bosch dishwasher, granite counters and custom cabinetry. A dining area is conveniently located near the kitchen with a table for 4 which opens to seating for 8. The living room is large and perfect for relaxing or entertaining. Track lighting, abundant closet and storage and wired for sound throughout completes this wonderful home on one of Chelsea's best blocks. 161 West 15th is a meticulously maintained, financially strong building on a beautiful Chelsea block with a live-in superintendent, full-time porter, video intercom, two recently upgraded elevators and bike storage. In addition, this is one of the first co-ops to have recently installed solar panels. The building is convenient to all major transportation, The High Line, Little Island, Chelsea Piers, Union Square and shopping, parks, and night life.
- Type:
- Apartment
- Sq.Ft.:
- 500
- Status:
- Active
- Beds:
- n/a
- Year built:
- 1930
- Baths:
- 1.00
- MLS#:
- RPLU-5123242300
ADDITIONAL INFORMATION
LARGE AND BRIGHT STUDIO IN PRIME CHELSEA!! This charming pre-war studio boasts high beamed ceilings, casement windows, incredible sunny views, and walnut stained solid oak strip flooring throughout. 11G is an over-sized studio complete with a windowed kitchen offering state-of-the art full sized stainless steel appliances, granite countertops, and an under-mount sink and backsplash. Surrounding the open kitchen is a solid granite top breakfast bar perfect for relaxed dinning. Custom built-in storage cabinets complete with a wine rack allow for extra storage space in addition to a large walk-in closet outfitted with custom built-ins. The bathroom offers a large vanity and top of the line fixtures. Chelsea's premiere full service building, 201 W. 16th Street, is equipped with a 24 hour doorman, beautifully planted 20th floor common roof deck with unparalleled skyline views, impeccable staff, basement laundry, storage units, a bike area, and live-in superintendent. Pets, pied-a-terres, and parents purchasing for working children are welcome. 80% Financing is permitted.
- Type:
- Apartment
- Sq.Ft.:
- n/a
- Status:
- Active
- Beds:
- 1
- Year built:
- 1900
- Baths:
- 1.00
- MLS#:
- RPLU-33422998678
ADDITIONAL INFORMATION
Bring your favorite architect or contractor! This is a white box ready to be transformed. Unit 1D features a private outdoor space that runs the length of the apartment. A peaceful refuge for morning coffee and perhaps a lovely herb garden. All of the D lines above are configured as one bedrooms. Please see our alternate floor plan in the listing to explore the possibilities. 458 W 20th is a newly reimagined boutique co-op. Located on one of the most desirable tree-lined blocks in Manhattan in the Chelsea Historic District, surrounded by Landmark brownstones. Enjoy the High Line, the entrance to Little Island, the Hudson River Park, Chelsea Market, Chelsea Piers, and world-class restaurants, boutiques, and nightlife, 458 W 20th is an exceptional Downtown location. Pet-friendly co-op with a liberal subletting policy. Ask for details. Co-broke listing!
$2,790,000
21 W 17th St Unit 3 New York, NY 10011
- Type:
- Apartment
- Sq.Ft.:
- 1,427
- Status:
- Active
- Beds:
- 3
- Year built:
- 2024
- Baths:
- 2.00
- MLS#:
- OLRS-2107625
ADDITIONAL INFORMATION
LOUIE XVII An architectural masterpiece that represents a union of European elegance and American industrialization, remarkably integrating the style of Flatiron, Chelsea, and Union Square neighborhoods with timeless interior aesthetics. Welcome to Residence #3, a 3-bedroom 2-bathroom apartment featuring a private outdoor space, floor to ceiling picture windows with classic city views, and a private elevator access. The unit occupies the whole floor and has South and North exposures. Your new home design represents a celebration of function and style by offering an expansive living area, beautiful white oak floors throughout, top of the line appliance package including in-unit Bosch washer and dryer, and ample closet space. Unveil the heart of culinary excellence in the open kitchen, where custom-crafted rich oak cabinetry glows under sophisticated illumination. The elegance of stone slabs meets the warmth of GRAFF brass fixtures, creating an ambiance of refined luxury. Complemented by a massive Vigil stone island and an exquisite Miele appliance package, including the multi-function speed oven and the built-in espresso bar, your new kitchen is a testament to gourmet perfection, designed for both the avid chef and the lover of beauty. The luxury of the kitchen is mirrored in the serene tranquility of the primary and secondary bathrooms. Stone slabs expanses lay the foundation for elegance, paired with custom oak vanities that speak of meticulous craftsmanship. GRAFF brass fixtures add a touch of warmth, enhancing the sophisticated ambiance. Here, every moment is an invitation to unwind in an oasis of refined comfort of a steam shower or a deep soaking tub. Both primary and second bathrooms filled with imported high-end finishes, including Albarium stone flooring, dimmable backlit mirrors, and smoke glass sconces, are the epitome of luxury. LOUIE XVII is a brand-new boutique condominium nestled in the heart of Ladies Mile Historic District, the symbol of Gilded Age architecture and New York City grandeur. Inspired by the notable loft style NYC buildings by a prominent architect Louis Korn, LOUIE XVII is the collaborative work of the strong team of New York City and European architects, interior designers, and marketing specialists. The building features a collection of 9 full floor residences available in 3-bedroom full-floor layouts and enhanced by direct elevator access and private outdoor spaces. Residents will enjoy the opulence of common spaces that include meticulously designed lobby, fitness room, spa, and a stunning rooftop with endless city views, lush planters, lounge chairs and grills. LOUIE XVII is located at the intersection of three New York City’s posh neighborhoods: Flatiron, Chelsea, and Union Square. Dozens of restaurants, cafes, bars, grocery stores, parks, entertainment options, and shops are steps away from its residents including Ralph’s Coffee, Levain Bakery, Eleven Madison Park, Eataly, Whole Foods, Trader Joe’s and many others. Nearby subway lines include L/N/Q/R/W/4/5/6/F/M/1/2/3.
$1,795,000
300 W 23rd St Unit 11MN New York, NY 10011
- Type:
- Apartment
- Sq.Ft.:
- 1,232
- Status:
- Active
- Beds:
- 2
- Year built:
- 1919
- Baths:
- 2.00
- MLS#:
- RPLU-5123246972
ADDITIONAL INFORMATION
Welcome to this fabulous pre-war gut renovated home in the heart of Chelsea! Originally 2 apartments combined into a lovely split 2 bedroom 2 bathroom apartment with sunny south and west exposures. The expansive open kitchen has a breakfast bar, granite countertops, stainless steel appliances including a 5-burner chef's stove, Bosch dishwasher and wine refrigerator. The open kitchen flows directly into a spacious dining area, making it perfect for entertaining. The light-filled primary bedroom faces south and west, and has a huge walk-in closet. Luxuriate in the ensuite windowed bathroom with walk-in glass shower complete with rainfall shower head, towel warmer, trough sink and porcelain tiled floors. The spacious second bedroom with open west views also has an ensuite bathroom. The bathroom has stone wall tiles and a luxurious soaking tub. This lovely apartment has solid oak floors throughout, beamed ceilings, recessed lighting, and glass paneled doors. The best of pre-war details and modern conveniences. 300 West 23rd Street is an elegant Emory Roth pre-war building with a full-time doorman in the heart of Chelsea. Utilities are included in the monthly maintenance. The co-op permits pied-a-terres, co-purchasing, and subletting. Pet friendly! There is a laundry room, storage and a bike room. This building permits 80% financing.
$3,445,000
100 11th Ave Unit 7D New York, NY 10011
- Type:
- Apartment
- Sq.Ft.:
- 1,760
- Status:
- Active
- Beds:
- 2
- Year built:
- 2007
- Baths:
- 3.00
- MLS#:
- COMP-169805966156109
ADDITIONAL INFORMATION
Welcome home to this spectacular two bedroom, two-and-a-half-bathroom residence at Jean Nouvel’s 100 11th Avenue. 7D features over 1,760 SF interior and 210 SF exterior terrace space with triple exposures facing, South, East and North. Located on the 7th floor, 7D is drenched in sunlight through its 10 ft tall continuous floor to ceiling glass windows. Bask in the sun right off your living room on the oversized terrace with views of the Hudson River and Highline. Incredible details are throughout the home including customized white terrazzo floors, Kohler tubs, Corian surfaces and a chic stainless-steel kitchen with Subzero refrigerator and luxury appliance package. The apartment features a carefully crafted custom mirror-light design and custom solar shades. The primary suite features an en-suite bathroom and walk-in closet. The second bedroom is on the other end of the apartment and there is also a gallery hallway for art enthusiasts to display their favorite works. Designed by renowned architect Jean Nouvel, 100 Eleventh Avenue is a full-service condominium with just 57 residences. Residents enjoy a range of amenities, including a 70-foot heated indoor/outdoor pool, a fully-equipped gym, bicycle storage, and 24-hour doorman service, along with a dedicated staff to cater to every need. Situated in one of Manhattan’s most vibrant neighborhoods, this location offers easy access to The West Side Piers, Chelsea Market, The Highline, The Whitney Museum, and an array of fine dining options and boutique art galleries. Please note there is an active assessment of $755/month through 2030. Listed taxes include the primary residence condo abatement. Email for a private showing request with at least 48 hour’s notice as there is a tenant in place. Some images have been virtually staged.
$24,600,000
500 W 18th St Unit WEST_PH3 New York, NY 10011
- Type:
- Apartment
- Sq.Ft.:
- 5,160
- Status:
- Active
- Beds:
- 4
- Year built:
- 2023
- Baths:
- 5.00
- MLS#:
- RPLU-618223244989
ADDITIONAL INFORMATION
One High Line - Where the High Line Meets the Hudson River. One High Line offers exceptional condominium residences developed by Witkoff and Access Industries, with architecture by Bjarke Ingels Group, interior design by Gabellini Sheppard and Gilles et Boissier. The High Line Club offers owners exclusive privileges from Faena Hotel, access to curated partnerships, and thoughtfully designed amenity spaces overlooking The High Line, creating a truly distinguished residential offering in the most dynamic Downtown location. Penthouse W33B at One High Line is a 5,160 SF half-floor four-bedroom and five-and-a-half-bathroom residence curated by Gabellini Sheppard Associates. This remarkable home features northern, eastern, and western exposure overlooking the Hudson River and Manhattan skyline views and beyond. This half-floor penthouse home boasts a generous corner great room flanked by two Loggias totaling 446 SF - a north-facing Loggia with far-reaching views of the iconic Midtown horizon and another with serene vistas of the Hudson River. The custom chef's kitchen, designed by Bulthaup and complete with White Princess Quartzite countertops and backsplash, a robust Gaggenau appliance package and stainless-steel fixtures by CEA Design, can be opened into the western loggia, creating an atmosphere that is perfect for entertaining. The corner primary suite is complete with floor-to-ceiling windows boasting panoramic views of the city skyline and beyond. The elegant, windowed ensuite five-fixture bath is clad in Taj Mahal Quartzite and has radiant heat floors, custom Lumix double-sink vanity, large Hydrosystems freestanding soaking tub and integrated illuminated medicine cabinet. The additional three bedrooms are in the western wing of the home and feature ensuite baths outfitted in Woodgrain Silver Marble with a custom oak vanity, premium appliances, and radiant heat floors. Penthouse W33B is equipped with an open home office, signature powder room adorned in vein-cut Grigio Onyx, ample storage and closet space, premium washer-dryer and a state-of-the-art home automation system by Kraus Hi-Tech. One High Line features private residential entrances to each tower and signature grand lobbies off the porte-cochere. Amenities include a 75' lap pool and jacuzzi, spa with steam, sauna, and treatments rooms, fitness center with private training studios, golf simulator and virtual gaming, children's playroom, private dining, games lounge, as well as premier services provided by the Faena Hotel located in the East Tower. On-site Parking and Storage are available for purchase. The complete offering terms are in an offering plan available from Sponsor. File No. CD16-0214. This is not an offering. Sponsor: 76 Eleventh Avenue Property Owner LLC, c/o The Witkoff Group, 233 Broadway, Suite 2305, New York NY 10279. This advertising material is not an offer to sell nor a solicitation of an offer to buy to residents of any jurisdiction in which registration requirements have not been fulfilled. Equal Housing Opportunity.
- Type:
- Apartment
- Sq.Ft.:
- 1,717
- Status:
- Active
- Beds:
- 2
- Year built:
- 2023
- Baths:
- 3.00
- MLS#:
- RPLU-618223027110
ADDITIONAL INFORMATION
One High Line - Where the High Line Meets the Hudson River. One High Line offers exceptional condominium residences developed by Witkoff and Access Industries, with architecture by Bjarke Ingels Group, interior design by Gabellini Sheppard and Gilles et Boissier. Premier services by Faena Hotel in its New York flagship provide a truly distinguished residential offering in the most dynamic Downtown location. East 16G at One High Line is a 1,717 SF two-bedroom and two-and-a-half-bathroom residence curated by Gilles & Boissier. The home's generous great room is equipped with elegant oak chevron floors, blending seamlessly with the open kitchen designed by Molteni, complete with Calacatta Gold Marble countertops and backsplash, Carnico Grigio floor and accents, a robust Gaggenau appliance package and stainless-steel fixtures by THG. The primary suite includes a large walk-in closet and a supplementary closet adjacent to the ensuite bath. The luxurious five-fixture bathroom is dressed in Arabescato Vagli Oro and Saint Laurent Marble and has radiant heat floors, custom double vanity and sink, integrated illuminated medicine cabinets, and Saint Laurent marble-clad tub and separate glass-enclosed shower. The additional bedroom offers a beautifully appointed en-suite bathroom finished with chevron Arabescato Vagli Oro marble floors and Statuario marble borders, Radiant Heat, Crystal White stone walls, vanity and sink, a custom mirror with bronze patina frame, and a glass enclosed marble shower. East 16G is equipped with a signature powder room adorned in Calacatta Paonazzo, ample storage and closet space, premium stacked washer-dryer and a state-of-the-art home automation system by Kraus Hi-Tech. One High Line features private residential entrances to each tower and signature grand lobbies off the porte-cochere. Amenities include a 75' lap pool and jacuzzi, spa with steam, sauna, and treatments rooms, fitness center with private training studios, golf simulator and virtual gaming, children's playroom, private dining, games lounge, as well as premier services provided by the Faena Hotel located in the East Tower. On-site Parking and Storage are available for purchase. The complete offering terms are in an offering plan available from Sponsor. File No. CD16-0214. This is not an offering. Sponsor: 76 Eleventh Avenue Property Owner LLC, c/o The Witkoff Group, 233 Broadway, Suite 2305, New York NY 10279. This advertising material is not an offer to sell nor a solicitation of an offer to buy to residents of any jurisdiction in which registration requirements have not been fulfilled. Equal Housing Opportunity.
- Type:
- Apartment
- Sq.Ft.:
- 1,901
- Status:
- Active
- Beds:
- 3
- Year built:
- 2023
- Baths:
- 3.00
- MLS#:
- RLMX-104226
ADDITIONAL INFORMATION
Introducing 435 West 19th Street Condominium Residences! Redefining Urban Luxury! Discover unparalleled luxury in this exclusive West Chelsea penthouse. Nestled in a boutique building with 24-hour doorman service, this residence offers a perfect blend of comfort and sophistication. Expansive 742 sq ft southern-facing private terrace Spacious great room with striking northern skyline views Chefs kitchen equipped with premium Miele appliances with Zephyr vented hood Three beautifully sun filled bedrooms with floor to ceiling windows and multiple exposures Two well-designed bathrooms and powder room for ultimate convenience LG Washer and Vented Dryer 5" White Oak Flooring throughout for a touch of timeless elegance This penthouse is a rare find, offering the perfect blend of modern luxury and sophisticated designseize the chance to make it yours! **435 W19 Amenities** 24/7 attended lobby Fitness center Bike storage Rooftop terrace with gas grills The complete offering terms are in the offering plan available from Sponsor. File. CD220041. Sponsor: SP-CREH 19 Highline LLC, 450 West 14th Street, 12th floor, New York, NY 10013. Equal Housing Opportunity
$1,195,000
255 W 23rd St Unit 4HEAST New York, NY 10011
- Type:
- Apartment
- Sq.Ft.:
- n/a
- Status:
- Active
- Beds:
- 2
- Year built:
- 1939
- Baths:
- 1.00
- MLS#:
- RPLU-476623242740
ADDITIONAL INFORMATION
Sparking South sunshine greets you as you move from the entry hall with two oversized closets and arrive in the enormous foyer, which can be a terrific gallery, library, or formal dining area. Continue on to the spacious dropped living room that features original oak parquet floors two substantial windows and through-wall AC. To the side is the expansive open kitchen featuring custom imported cabinets with amazing storage, Sub Zero refrigerator, Miele dishwasher, new GE convection range, and large marble eating counter, all nicely separated from the living area. The primary bedroom is generously proportioned and has an eleven-foot wall of custom closets, a double South-facing window, and another through-wall AC. Off the kitchen find the second bedroom, which is hidden behind pocket doors. This flexible space with a quiet north-facing window and its own AC can also serve as a dining room or private home office. The windowed bathroom features custom marble subway tiles and a combination bathtub and shower, and is next to a very large linen closet. This distinctive home has a gracious and sophisticated floor plan that offers large entertaining spaces plus amazing flexibility. The original configuration can easily be replicated, or the space can be reconfigured to be even more open. This unique blend of beautifully-restored Art Deco plaster and architectural details with contemporary custom upgrades is a rare opportunity in a distinctive and perfectly-located prewar coop apartment building. Chelsea Gardens is a prime example of 1930's Art Deco architecture. The complex is made up of two building with two wings each that wrap around a lush private common garden that gives the buildings the feeling of a walled village. There is a full time doorman, live in super, 24 hr laundry in basement, bike room and additional storage for a monthly fee (when available). Dogs and cats allowed. Five years of subletting permitted with board approval after one year in residence. Some photographs virtually staged
IDX information is provided exclusively for consumers’ personal, non-commercial use, that it may not be used for any purpose other than to identify prospective properties consumers may be interested in purchasing, and that the data is deemed reliable but is not guaranteed accurate by the MLS. Per New York legal requirement, click here for the Standard Operating Procedures. Copyright 2024 Real Estate Board of New York. All rights reserved.
New York Real Estate
The median home value in New York, NY is $1,465,500. This is higher than the county median home value of $1,187,100. The national median home value is $338,100. The average price of homes sold in New York, NY is $1,465,500. Approximately 31.51% of New York homes are owned, compared to 52.07% rented, while 16.42% are vacant. New York real estate listings include condos, townhomes, and single family homes for sale. Commercial properties are also available. If you see a property you’re interested in, contact a New York real estate agent to arrange a tour today!
New York, New York 10011 has a population of 50,711. New York 10011 is more family-centric than the surrounding county with 25.95% of the households containing married families with children. The county average for households married with children is 25.3%.
The median household income in New York, New York 10011 is $139,343. The median household income for the surrounding county is $93,956 compared to the national median of $69,021. The median age of people living in New York 10011 is 42.8 years.
New York Weather
The average high temperature in July is 85.3 degrees, with an average low temperature in January of 25.6 degrees. The average rainfall is approximately 46.9 inches per year, with 26 inches of snow per year.
