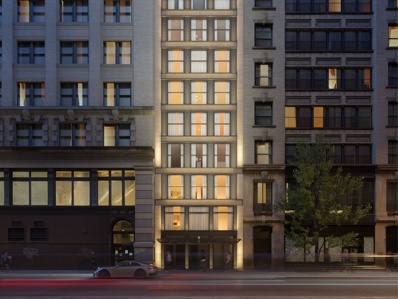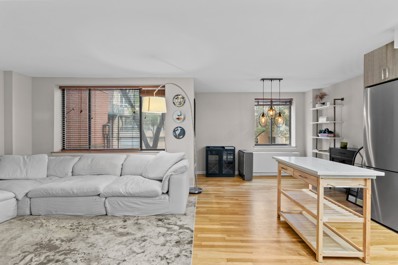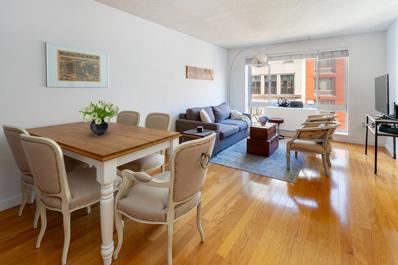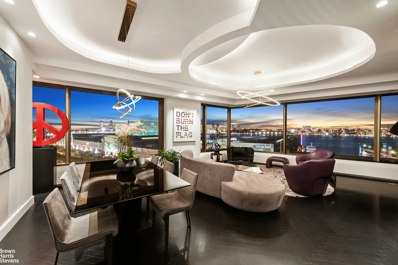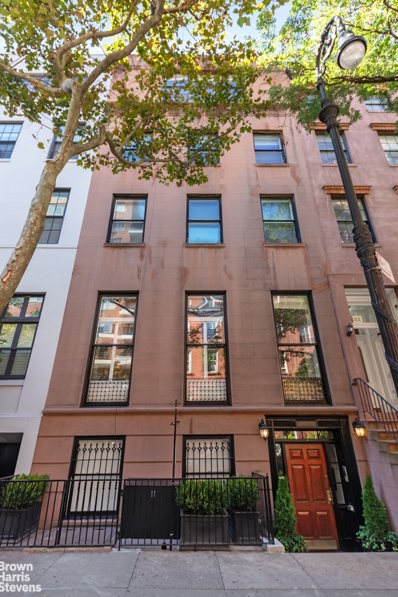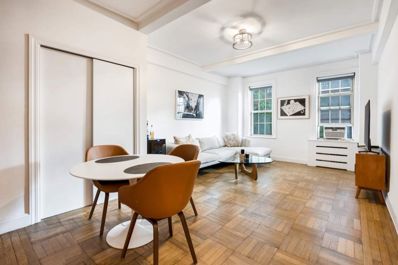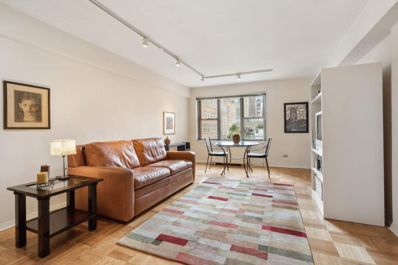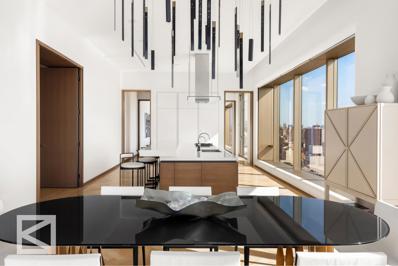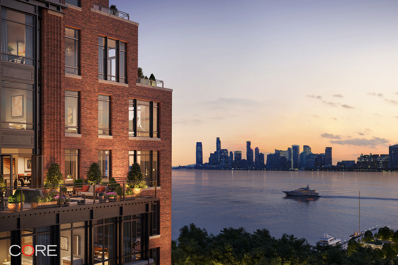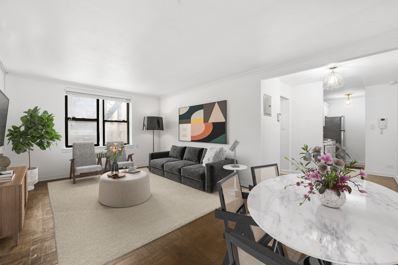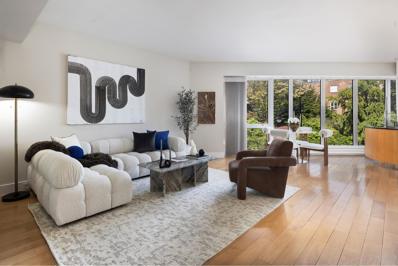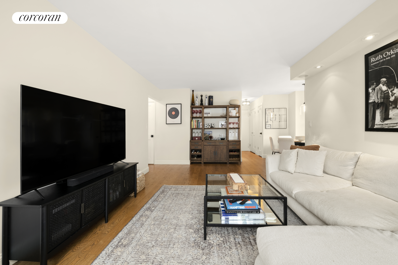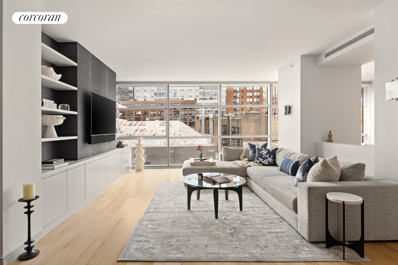New York NY Homes for Sale
$3,700,000
21 W 17th St Unit 11 New York, NY 10011
- Type:
- Apartment
- Sq.Ft.:
- 1,427
- Status:
- Active
- Beds:
- 3
- Year built:
- 2024
- Baths:
- 2.00
- MLS#:
- OLRS-2105825
ADDITIONAL INFORMATION
LOUIE XVII An architectural masterpiece that represents a union of European elegance and American industrialization, remarkably integrating the style of Flatiron, Chelsea, and Union Square neighborhoods with timeless interior aesthetics. Welcome to Residence #11, a 3-bedroom 2-bathroom apartment featuring a private outdoor space, floor to ceiling picture windows with classic city views, and a private elevator access. The unit occupies the whole floor and has South and North exposures. Your new home design represents a celebration of function and style by offering an expansive living area, beautiful white oak floors throughout, top of the line appliance package including in-unit Bosch washer and dryer, and ample closet space. Unveil the heart of culinary excellence in the open kitchen, where custom-crafted rich oak cabinetry glows under sophisticated illumination. The elegance of stone slabs meets the warmth of GRAFF brass fixtures, creating an ambiance of refined luxury. Complemented by a massive Vigil stone island and an exquisite Miele appliance package, including the multi-function speed oven and the built-in espresso bar, your new kitchen is a testament to gourmet perfection, designed for both the avid chef and the lover of beauty. The luxury of the kitchen is mirrored in the serene tranquility of the primary and secondary bathrooms. Stone slabs expanses lay the foundation for elegance, paired with custom oak vanities that speak of meticulous craftsmanship. GRAFF brass fixtures add a touch of warmth, enhancing the sophisticated ambiance. Here, every moment is an invitation to unwind in an oasis of refined comfort of a steam shower or a deep soaking tub. Both primary and second bathrooms filled with imported high-end finishes, including Albarium stone flooring, dimmable backlit mirrors, and smoke glass sconces, are the epitome of luxury. LOUIE XVII is a brand-new boutique condominium nestled in the heart of Ladies Mile Historic District, the symbol of Gilded Age architecture and New York City grandeur. Inspired by the notable loft style NYC buildings by a prominent architect Louis Korn, LOUIE XVII is the collaborative work of the strong team of New York City and European architects, interior designers, and marketing specialists. The building features a collection of 9 full floor residences available in 3-bedroom full-floor layouts and enhanced by direct elevator access and private outdoor spaces. Residents will enjoy the opulence of common spaces that include meticulously designed lobby, fitness room, spa, and a stunning rooftop with endless city views, lush planters, lounge chairs and grills. LOUIE XVII is located at the intersection of three New York City’s posh neighborhoods: Flatiron, Chelsea, and Union Square. Dozens of restaurants, cafes, bars, grocery stores, parks, entertainment options, and shops are steps away from its residents including Ralph’s Coffee, Levain Bakery, Eleven Madison Park, Eataly, Whole Foods, Trader Joe’s and many others. Nearby subway lines include L/N/Q/R/W/4/5/6/F/M/1/2/3.
$1,100,000
165 W 20th St Unit 3E New York, NY 10011
- Type:
- Co-Op
- Sq.Ft.:
- 850
- Status:
- Active
- Beds:
- 1
- Year built:
- 1938
- Baths:
- 1.00
- MLS#:
- L3585373
- Subdivision:
- The Chelsea Warren
ADDITIONAL INFORMATION
Welcome to this beautifully renovated 1-bedroom, 1-bathroom coop in the historic Chelsea Warren, a pre-war Art Deco building designed by Horace Ginsberg. Facing south and southwest, this unit is filled with natural light and features a spacious sunken living room, a hallmark of pre-war design. With high ceilings and modern updates, the home blends historical charm with contemporary finishes. The updated kitchen offers sleek cabinetry, stainless steel appliances, and ample storage. The Chelsea Warren is an elevator building with amenities including a common courtyard, central laundry, and private storage. Subletting is allowed, making this a great option for both residents and investors. The building welcomes pied-a-terre buyers, offering flexible living arrangements for those seeking a part-time city residence. Additionally, it is a pet-friendly building, ensuring that your furry companions are also at home. Located in vibrant Chelsea, you're just steps from Trader Joe's, Whole Foods, Eataly, Google's NYC headquarters, and the High Line, along with a wealth of dining, art, and shopping options., Additional information: Appearance:MINT
$1,290,000
445 W 19th St Unit 1F New York, NY 10011
- Type:
- Apartment
- Sq.Ft.:
- 885
- Status:
- Active
- Beds:
- 1
- Year built:
- 1987
- Baths:
- 2.00
- MLS#:
- RLMX-103920
ADDITIONAL INFORMATION
Luxurious Duplex Living in Prime Location Step into this south-facing one-bedroom condo duplex that has undergone a recent transformation, offering unparalleled elegance and comfort. With a thoughtful layout featuring an open-plan kitchen and a bathroom on each floor, this residence exudes modern sophistication. The expansive living room, bathed in natural light, seamlessly flows into a separate dining area, creating an inviting space for hosting guests and gatherings. The newly renovated open kitchen boasts top-of-the-line Bosch appliances, a sleek quartz countertop, and a convenient kitchen island, perfect for culinary enthusiasts. Descend the classic staircase to discover the sprawling master suite, complete with ample custom closets and an additional full bathroom. Every detail of the recently renovated bathrooms reflects meticulous craftsmanship, featuring chrome hardware, ample storage, custom vanities with granite countertops, honeycomb and subway tiles, and luxurious oversized showers enclosed by tempered glass doors. Outside, a spacious decked private patio awaits, offering a serene retreat for relaxation and alfresco dining. Residents of Chatham Condominium also enjoy access to a beautifully landscaped common roof deck, video security throughout, bicycle storage, central laundry facilities, and the convenience of a live-in superintendent. Pet lovers will appreciate the pet-friendly atmosphere of the building. With low monthly taxes and maintenance fees, this property ensures not luxurious living but also cost-efficient home ownership. Dont miss this opportunity to elevate your lifestyle in one NYCs most desirable neighborhoods.
$27,500,000
26 Washington Sq N New York, NY 10011
- Type:
- Townhouse
- Sq.Ft.:
- 8,750
- Status:
- Active
- Beds:
- 10
- Year built:
- 1835
- Baths:
- 13.00
- MLS#:
- RPLU-1032523228796
ADDITIONAL INFORMATION
A once in a lifetime opportunity to acquire one of the last privately owned townhomes on Washington Square Park in the heart of Greenwich Village. Boasting opulence and grandeur of a bygone era, this one-of-a-kind, 26' wide, 5-story Landmark Preserved home contains approximately 8,750 square feet of interior living space. Constructed in 1839 and gut renovated in 2018, 26 Washington Square North sits as the highest townhome on the North side of the park, and is currently configured as five floors featuring 5 floor-through luxury apartments in perfect condition. This outstanding townhome provides optionality for investors or those looking to create their perfect home. All units are currently leased, providing a prospective purchaser with an immediate income generating property. For the single-family buyer, one can easily convert this outstanding home back to an original one-family residence. The renowned architect firm Ingui Architecture has conceptualized and designed this conversion to become one of the most spectacular park-facing townhouses in NYC, the plans are subject to DOB and LPC approvals. This property can be delivered vacant, with tenants in place or live/work on a floor or two or three and keep the rental income. No rent stabilization. The building, block, park, and surrounding neighborhood are all protected and preserved as part of the Greenwich Village Historic District. Perfectly situated in charming Greenwich Village, you are within a block of transport, dining & anything you could need. The William Dare Morgan residence was originally built as a four-story home with gated forecourt, ornate fencing, an elevated stoop, formal columned entrance portico, and paneled door with sidelights and transom. William Dare Morgan was Vice President of the Produce Exchange, a partner in Grinnell, Tinker & Morgan, a governor of the Knickerbocker Club, a founder of New York Hospital, and a graduate of Yale University. He and his wife Angelica Livingston Hoyt, a descendant of two of the signers of the Declaration of Independence, raised four children in the house. They added a fifth floor in 1880, and their family remained in the house for over half a century. Ensuing owners include former silent movie executive Richard West Saunders, well-known attorney John Pinkerton East, painter Everett Shinn, and the financier Charles V. Bob. The Greek Revival style houses along the North side of Washington Square Park flanking lower Fifth Avenue are what remains of a group of houses known as "the Row", built for the social elite of the Village in the 1830s. Now recognized as one of the most outstanding series of Greek Revival houses in the country, they were sought after for their uniform architectural style, high quality construction, extra wide and deep lots, prominent stoops, formal entrance porticos, and generous front gardens and forecourts. During the 1900s, the area was home to notable American writers including Edgar Allen Poe, Mark Twain and Ida Tarbell. Edward Hopper and countless other painters, musicians and artists have drawn inspiration from the energy and community. Greenwich Village is one of the few neighborhoods that still retain old world charm and a sense of timelessness in Manhattan. CURRENT CONFIGURATION: CELLAR: Storage, Mechanical Room, + 6'- 5" ceilings ENTRY FLOOR: Entry, Living / Dining / Kitchen, Two Bedrooms, Two Baths, Exterior front and rear garden + 8'- 0" ceilings. PARLOR FLOOR: Living / Dining Room, Kitchen, Two Bedrooms, Two Baths, + 12'- 6" ceilings. THIRD FLOOR: Living / Dining Room, Kitchen, Two Bedrooms, Two Baths, + 11'- 4" ceilings. FOURTH FLOOR: Foyer, Living / Dining Room, Bedroom, Alcove, Exterior Terrace, One Bath, + 10'- 0" ceilings FIFTH FLOOR: Living / Dining / Kitchen, Three Bedrooms, Two Baths, + 10'- 0" ceilings. ROOF: See proposed renderings and floor plan, subject to DOB and LPC approval.
$1,095,000
555 W 23rd St Unit S11M New York, NY 10011
- Type:
- Apartment
- Sq.Ft.:
- 726
- Status:
- Active
- Beds:
- 1
- Year built:
- 2006
- Baths:
- 1.00
- MLS#:
- RPLU-5123228751
ADDITIONAL INFORMATION
Welcome to this wonderful and spacious one bedroom on a top floor, now available at one of the most coveted buildings in the West Chelsea gallery district. This elegantly designed unit has fantastic windows and is pin-drop quite. You will find a comfortable living room with an additional dining room area. Excellent storage with ample closets, hardwood floors throughout and a washer/dryer in unit. The fantastically sized, open kitchen has granite counter tops, cayenne maple cabinetry and stainless steel appliances. A great kitchen island where friends can gather around for wonderful entertaining. A full service luxury condominium, 555 West 23rd is an excellent building which offers a 24/7 doorman & concierge, on-site resident manager, direct access to the building garage, dry-cleaning, bike storage, residents lounge with fireplace and pool table. Also, you will find a stunning 12000 SF landscaped courtyard making it a truly incredible living in the city. This building is conveniently situated near the E,C subway lines, M 23 crosstown bus and M 12 West Village. Some incredible attractions outside your doorstep are the Chelsea piers, Hudson River Park, High line Park and close to all the fantastic shops and restaurants in Meatpacking and much more.
$8,650,000
551 W 21st St Unit 7B New York, NY 10011
- Type:
- Apartment
- Sq.Ft.:
- 2,425
- Status:
- Active
- Beds:
- 3
- Year built:
- 2015
- Baths:
- 3.00
- MLS#:
- RPLU-63223211626
ADDITIONAL INFORMATION
Experience New York living at its finest in the exquisitely chic Residence 7B, completely reimagined by renowned designer Pepe Calderin. This stunning, sun-filled convertible 3-bedroom, 2.5-bath home spans an impressive 2,425 sqft and boasts breathtaking views of the Hudson River and the Statue of Liberty, thanks to sweeping walls of glass that invite natural light to pour in. As you enter the residence, you are greeted by an inviting foyer that immediately draws your eyes to the stunning outdoor vistas, setting the tone for the luxurious experience that awaits. Meticulously renovated over two years, this new trophy residence showcases every detail tailored to modern living. With 10-foot ceilings and southwest exposure, the apartment is always bright and sunny, creating a dynamic interplay of light throughout the day. Culinary enthusiasts will fall in love with the sleek eat-in kitchen, featuring warm semi-gloss millwork and brushed brass cabinetry, exquisite porcelain countertops, and top-of-the-line Miele, Wolf and Subzero appliances. The kitchen seamlessly flows into the adjoining great room, which includes a stylish tuck-away bar, creating an ideal space for entertaining or enjoying quiet evenings at home. The centerpiece of the home is the great room, expertly designed for entertaining. Here, dining for eight accommodates more formal sit-downs than the eat-in kitchen, while a custom circular seating area invites relaxation, conversation and outward gazing. The chic powder room cleverly conceals a full-size vented laundry area, while solar shades and customizable LED lighting set the mood for any occasion. With a state-of-the-art Savant system controlling lighting, shades, temperature, and music across nine hidden speaker zones, every moment can be perfectly curated and controlled. The stylish den, just off the great room, is equipped with a built-in desk, offering versatility and can easily serve as a third bedroom. The primary suite is a sanctuary of luxury, featuring a custom-built bed and headboard crafted by New Day Woodwork, along with direct river views and a spa-like five fixture bathroom for the ultimate retreat. Each of the two ensuite bedrooms were designed for ultimate comfort in mind, evoking the feeling of a luxury yacht retreat, complete with ebonized herringbone floors and sophisticated millwork, smoked glass and built-ins defining the individual spaces. Abundant closet space and integrated storage solutions ensure everything remains concealed and organized.Residence 7B is truly turnkey, offering advanced home technology with robust supercharged wi-fi, custom LED lighting reminiscent of MoMA, and every modern convenience you could desire. Set within a striking contemporary building designed by Norman Foster + Partners, residents enjoy a private gated entrance, a soaring lobby, and a full suite of world class amenities, including a 24-hour doorman, concierge service, fitness center with spas, yoga room, golf simulator, children's playroom, and more. Two parking spots are available for purchase. Located in a vibrant neighborhood rich with art, dining, and culture, this exceptional condominium is just steps away from the High Line, Chelsea Piers, art galleries, boutiques, and gourmet restaurants. Discover unparalleled luxury and convenience at Residence 7B-your dream home awaits.
$1,399,000
159 W 24th St Unit 5B New York, NY 10011
- Type:
- Apartment
- Sq.Ft.:
- 1,093
- Status:
- Active
- Beds:
- 2
- Year built:
- 1901
- Baths:
- 2.00
- MLS#:
- RLMX-104250
ADDITIONAL INFORMATION
Welcome to Apartment 5B at 159 West 24th Street, an expansive two-bedroom, two-bathroom loft in the heart of Chelsea. This home is a true retreatspanning almost 1,100 square feetwith all the modern conveniences you could ask for. And best of all its pin-drop quiet, thanks to its rear-facing, corner exposure, offering a peaceful escape from the city. Stepping inside, youll be greeted by a light-filled space with oversized windows, high ceilings, and beautiful 7-inch wide plank white oak floors throughout. The kitchen is fully equipped with top-of-the-line appliances, including a Wolf gas cooktop and convection wall oven, Subzero refrigerator, and Bosch dishwasher, all complemented by custom Italian wood cabinetry. Storage wont be an issue here, with huge closetsincluding a walk-in closetproviding ample space to keep everything organized. The primary bedroom is truly expansive, featuring an ensuite bath with heated floors, a deep soaking tub, and a stall shower. The second bath, just as luxurious, is clad in marble and includes a large stall shower. Off the living area, you'll find the beautifully designed second bedroom encased in sound-attenuated glass. This thoughtful touch brings in tons of natural light and adds a modern feel to the space, while still offering privacy and functionality. This home also includes central heating and air conditioning and the convenience of an in-unit washer and dryer. The Carriage House Condominium is a luxury building located in one of the best parts of Chelsea. Centrally located it provides easy access to Hudson River Park, The Village, High Line and so much more. Getting around is a breeze with the 1,2 subway just steps away and the 4,5,6 accessible at Madison Square Park - just two blocks away! Residents also enjoy access to a landscaped rooftop deck with a full outdoor kitchen and grillperfect for entertaining. Property taxes reflect the co-op / condo abatement. All dimensions are estimates. We support fair housing.
$20,000,000
20 W 12th St New York, NY 10011
- Type:
- Townhouse
- Sq.Ft.:
- 9,300
- Status:
- Active
- Beds:
- 8
- Year built:
- 1900
- Baths:
- 8.00
- MLS#:
- RPLU-21923227187
ADDITIONAL INFORMATION
Gold Coast Mansion Majestic proportions, premiere location, and beautiful light and views define the grandly scaled 20 West 12th Street. An impressive 26 feet wide, built 80 feet on a 103 foot deep lot, and graced with a 20 foot private garden, with side garden, this approximately 9000 square feet turn of the century brick and stone house is destined to return to all of its former glory and maintains much of its century old character, lovingly maintained and attended to. Notable highlights include: Otis elevator; pristine basement over 6' high with updated mechanicals, plumbing, electric and gas service; 7 wood burning fireplaces; central air conditioning; north, south, and a rare east exposure offering glorious light and privacy; soaring ceilings reaching 13 feet high; and stunning landmark, verdant views. To the south, 3 protected townhouses protect the sun kissed southern exposure. Cellar- mechanicals, storage, laundry. First, Second and Third floor owner's triplex featuring a renovated 30 foot long kitchen leading to garden, 4-5 bedrooms, 3.5 baths, and a parlor floor suite comprised of 26 foot wide sitting room with three window bays facing West 12th Street, square library, and the breathtaking conservatory great room, each with 13 foot ceilings, and a wood burning fireplace. The brick paved, landscaped 20 foot deep garden, side garden, and mature trees including a 50 foot blooming magnolia provide a peaceful nature sanctuary. Third floor front- 1 bedroom home with renovated kitchen, and approximately 10 foot ceilings. Fourth floor- 1 bedroom floor through with formal dining, 26 foot wide living room, three open exposures with protected views, and 12 x 15 foot private terrace with open southern views. Fifth floor- 1 bedroom artist aerie with 12 foot ceilings, exposed brick hearth and fireplace, triple bay steel casement window framing cinematic Village views, and a 15 x 22 foot terrace with open southern views.
$1,680,000
130 W 19th St Unit THA New York, NY 10011
- Type:
- Apartment
- Sq.Ft.:
- 1,374
- Status:
- Active
- Beds:
- 1
- Year built:
- 2005
- Baths:
- 2.00
- MLS#:
- COMP-168937449429954
ADDITIONAL INFORMATION
This stunning, 1374 square foot one bedroom / two bathroom DUPLEX home at the coveted Chelsea House, features a large open layout with soaring ceilings, clean modern lines, high end finishes, and a PRIVATE GARDEN TERRACE overlooking a lush landscaped courtyard. The gorgeous state-of-the-art chef’s kitchen features Maramba granite countertops, abundant cabinetry, and top-of-the line stainless steel appliances including a Viking range. The entire apartment has Brazilian Chestnut Maduro floors, central A/C, washer-dryer, and offers excellent storage with custom built-ins throughout. An additional storage cage in the building conveys with the apartment. Enjoy the pin-drop quiet primary bedroom suite on the ground floor, a luxurious 5-fixture bathroom with a Japanese soaking tub, and glass doors that open onto a private terrace. The Chelsea House is a full-service condominium featuring a 24-hour doorman, full time superintendent, newly renovated fitness room and private storage. The spectacular landscaped roof deck is outfitted with cabanas, a fireplace, pet friendly area and panoramic views of the city and Hudson River. This convenient Chelsea location is teeming with great restaurants, shops, close proximity to the High Line and accessible to all major transportation lines.
- Type:
- Apartment
- Sq.Ft.:
- 950
- Status:
- Active
- Beds:
- 1
- Year built:
- 1910
- Baths:
- 1.00
- MLS#:
- RPLU-5123225971
ADDITIONAL INFORMATION
BACK ON THE MARKET! T his is a true loft home with eleven-foot ceilings and seven-foot windows, facing south. With hardwood floors throughout, the living area is large enough to create a separate dining area, and there is an alcove area in the front of the apartment to use as an office, second bedroom area, or sitting room. There is a lovely decorative fireplace to use a gas-fireplace insert. The pass-through kitchen is outfitted with ample cabinet and cupboards, two pantry closets, quartz countertops, a deep, under-mounted sink, and full-size, stainless steel appliances, including dishwasher and microwave. The bathroom is designed with a spa-inspired shower stall, recessed shelving, sleek, glass subway tiling on the walls, and glass, mosaic tiling on the flooring. There is also a modern and designer sink, vanity, medicine cabinet, and lighting. There are two entrances to the bathroom, one from the bedroom for privacy and one from the dining area for guests. The loft can be used for large storage or to make a sleeping area. For convenience, laundry is on every floor. Pets are welcome, with dogs under 70 pounds. Known as Chelsea Mews, this pre-war co-op loft building boasts a 24-hour doorman/security, live-in super, private storage, a bike room, and a beautifully landscaped roof terrace with plantings and outdoor furniture to enjoy a sunny day. New, stylish elevators have also been recently installed. Pied-a-terres, subletting two out of every five years, and co-purchasing are allowed. You will also be in the heart of Chelsea, with four major grocery stores nearby, such as Whole Foods, Trader Joes, Fairway, and Westside Market right on the block. Additionally, convenience stores are everywhere, including coffee shops, CVS, dry cleaners, barber shops, hair salons, delis, restaurants, and other eateries. Target, Home Depot, Best Buy, Eataly, and Lower Fifth Avenue retail shopping are near. Madison Square Park is only a couple blocks east and Hudson River Park is a few blocks west. The Highline, Chelsea Market, The Meatpacking District, and Hudson Yards are nearby. You will also be close to the F, M, 1, E, C, R, and W subway lines, as well as the crosstown bus and New Jersey transit. Two parking garages are also on the block. You will have access to every type of convenience and leisure shopping.
- Type:
- Apartment
- Sq.Ft.:
- 269,119
- Status:
- Active
- Beds:
- 1
- Year built:
- 1926
- Baths:
- 1.00
- MLS#:
- PRCH-35215528
ADDITIONAL INFORMATION
Welcome to this beautifully appointed one-bedroom, one-bathroom co-op at the iconic 24 Fifth Avenue, a pre-war iconic former hotel in the heart of Greenwich Village. This charming home has been artistically decorated by the owner, a West Village artist, combining unique design elements with modern conveniences. Step into a light-filled living space featuring high beamed ceilings that add warm character to each room. The custom radiator cabinetry blends seamlessly into the living space, offering a refined, elegant appearance. The separate kitchen blends vintage-inspired charm with modern functionality, featuring stainless-steel appliances and ample custom cabinetry. Standouts include its elegant archway entrance, bold blue accents, and fanciful floor tiles—a curated mosaic that is an art piece itself. The dining area, highlighted by a striking wood-accented wall, creates a warm and inviting atmosphere for hosting dinner parties or enjoying a quiet meal. The bedroom offers generous proportions, comfortably accommodating a king-size bed, a home office setup, and a full set of furniture, with the added convenience of a walk-in closet. The beautifully renovated subway-tile bathroom creates a fresh and timeless feel. The south-facing windows invite abundant natural light throughout the day, adding to the home's bright and welcoming ambiance. Originally designed by the renowned Emery Roth & Sons as the luxurious Fifth Avenue Hotel in 1926, 24 Fifth Avenue retains its grandeur with a beautifully restored marble lobby, 24-hour doorman, a fitness center, modern laundry facilities, and bike storage. Residents enjoy a prime location just steps from Washington Square Park, Michelin-starred dining, boutique shopping, and multiple subway lines, making every corner of Manhattan easily accessible. Taxes shown factor in an owner-occupied abatement. Pre-abatement maintenance is $1946. Don’t miss your chance to own this stunning residence on the coveted Gold Coast—schedule your private viewing today.
- Type:
- Duplex
- Sq.Ft.:
- 1,920
- Status:
- Active
- Beds:
- 2
- Year built:
- 1903
- Baths:
- 2.00
- MLS#:
- RPLU-33423223717
ADDITIONAL INFORMATION
121 West 19th Street, unit 3B, a striking two-bedroom, two-bath duplex apartment in prime Chelsea. 16-foot ceilings and 10-foot tilt & turn windows welcome you to a substantial living and dining area, complemented by a mezzanine that overlooks the entire space, ideal for entertaining. The updated open chef's kitchen featuring Viking Professional Series appliances, white Caesarstone counters, and new cabinetry provides ample space for all your culinary dreams. Get your beauty rest in the ultra-quiet primary bedroom, with its splendidly tall walk-in closet and five-piece en-suite bath with a Kohler soaking tub and a separate shower. The apartment has a second bedroom and the mezzanine could be easily converted into a third. Both bathrooms have been updated with LED-lit mirrors with an abundance of storage and new vanities. With stunning oak floors throughout that have been refinished in a dark stain, central A/C, LG vented washer/dryer, and a large storage space, this apartment has it all. Just head upstairs to the roof deck with its unobstructed views. Additional custom cabinets were added underneath the stairs for even more storage. The Lion's Head is a full-service, pet-friendly condo with the Madison Square Park dog run just around the corner. Within close distance to the best food, from Gramercy Tavern to Eataly, the best workouts, from Barry's Bootcamp to Soul Cycle, and the best shopping, the center of it all is at 121 W 19th Street.
$1,525,000
140 W 22nd St Unit 5D New York, NY 10011
- Type:
- Apartment
- Sq.Ft.:
- 908
- Status:
- Active
- Beds:
- 1
- Year built:
- 1911
- Baths:
- 1.00
- MLS#:
- COMP-168286998800916
ADDITIONAL INFORMATION
Centrally located in the heart of Chelsea, 140 West 22nd Street, 5D is an oversized one bedroom spanning over 900 square feet. This renovated south facing home features approximately 11’ ceilings, exposed beams, beautiful walnut floors, Newform fixtures throughout, central heating and cooling and an in-unit washer/dryer. The well-appointed kitchen has Alta Cucina hand crafted rosewood cabinets and a clean white stone countertop and backsplash. The top-of-the-line appliances include a Miele 4-burner stove, built-in convection oven, Subzero refrigerator and freezer complete with an ice machine, and Miele dishwasher. The primary bedroom is incredibly spacious with an oversized walk-in closet and two large south facing windows. The en-suite bathroom is decorated with a custom marble stone and oak sink, a deep soaking tub and finished with gorgeous, imported limestone floors and walls. 5D’s new owner has the unique opportunity of adding an additional half-bathroom if desired where the plumbing has already been built out. Please see alternative floor plan for details. The Clement Clark is a pre-war condominium that was beautifully gut renovated in 2008 by award-winning architect Stephen Alton. The building offers a full-time doorman, resident manager, on site superintendent, and a common roof deck for all residents. There are 51 apartments over 12 stories and the building is pet friendly. Apartment comes with a private, licensed storage unit in the basement.
$22,950,000
334 W 20th St New York, NY 10011
- Type:
- Townhouse
- Sq.Ft.:
- 7,058
- Status:
- Active
- Beds:
- 5
- Year built:
- 1836
- Baths:
- 7.00
- MLS#:
- COMP-168998605139677
ADDITIONAL INFORMATION
The result of a years-long renovation helmed by AD100 firm Gachot Studios, 334 West 20th Street is an impeccably renovated single family townhouse situated within the Chelsea Historic District. This 25-foot wide Greek Revival masterpiece spans 7,058 square feet across five levels, with three separate and distinct outdoor spaces including a tranquil tiered garden and rooftop deck. Exquisite finishes greet you at the home’s parlor floor, with ceiling heights reaching over 11 feet, 5-inch wide plank select rift cut European White Oak floors in a chevron pattern, and mahogany pocket doors with unlacquered brass hardware, with custom woodwork and plaster moldings throughout. Wood-burning and gas fireplaces clad with Imperial Danby marble mantels and Absolute Black granite hearths are found in the dining room and living room, respectively, with a stunning mahogany-clad butler’s pantry offering seamless entertaining possibilities with an electronic dumbwaiter and adjacent powder room. The living room’s triple French doors open to a balcony and staircase descending to the garden with lush mature plantings. Descending to the home’s garden level via the gracefully curving staircase or the home’s elevator, you are immediately drawn to the custom-designed mahogany wood kitchen featuring Imperial Danby marble and Absolute Black granite counters, a handmade Lacanche Savigny range, Miele and Sub-Zero appliances, and custom Valli & Valli hardware. A fully outfitted pantry holds additional prep space, refrigeration, and access to the dumbwaiter. The adjacent family room with a gas fireplace opens directly onto the verdant landscaped garden with lush vegetation and slate pavers. A powder room, guest suite with full bath, and convenient mud room with built-in dog washing facilities complete the floor. Wellness and relaxation are the focus of the lower level, where a media room or lounge with adjacent wet bar leads to a dedicated wine cellar, home gym, powder room and laundry facilities. As you head upwards, you reach the second level, containing three graciously proportioned bedrooms with three en-suite bathrooms; finishes in each include Walker Zanger Bianco Dolomite marble floor tiles, custom vanities by Gachot, and Waterworks Highgate fixtures. Pocket doors open to a central media room or den, and a study or playroom is conveniently located off one of the bedroom suites. The top floor of the townhouse is solely devoted to a gracious and sun-filled primary bedroom suite. A central entrance gallery, complete with a custom mahogany wet bar and refrigerator, is surrounded by capacious closets. The south-facing primary bedroom is bathed in light; the adjacent sitting room leads out onto an oversized private terrace. On the northern end of the floor is a stunning primary bathroom wrapped in Bianco Dolomite marble, featuring a freestanding Duravit Luv bathtub, steam shower, and Waterworks fixtures throughout, and leads to an oversized dressing room or office. The home’s central staircase leads from the primary floor to a roof terrace with panoramic city views. Originally constructed in 1836, 334 West 20th Street is a thoroughly elegant and high caliber residence at home in one of the city’s finest historic districts, set on a charming and beautiful tree-lined Landmarked street of restored historic townhouses. The original facade, painstakingly preserved and restored, is married with an entirely rebuilt, structural steel reinforced home complete with hydronic radiant floor heat throughout, Lutron lighting controls, automated shades, and state-of-the-art mechanical systems. Truly an exceptional creation and a rarity in today’s marketplace.
- Type:
- Apartment
- Sq.Ft.:
- 137,882
- Status:
- Active
- Beds:
- n/a
- Year built:
- 1962
- Baths:
- 1.00
- MLS#:
- PRCH-35237705
ADDITIONAL INFORMATION
Estate Sale Located in the heart of the West Village, The Cambridge is surrounded by trendy restaurants, boutique shopping, and all forms of transportation including the 2/3 express subway lines. This full serviced postwar cooperative has a magnificent, planted roof top with unobstructed views in all four directions. In addition to 24-hour doorman there is a live-in super, porters, plus a bike and laundry room. The spacious studio apartment has a separate full-sized kitchen equipped with a Frigidaire dishwasher, Premier Stove, and Microwave. The apartment has hard wood parquet floors throughout plus four closets providing ample storage space. A beautifully renovated modern marble bathroom has a glass enclosed shower and Toto toilet. Bright sunny courtyard views facing East allow morning sun. The apartment is pin drop quiet. The building is pet friendly. Pied A Terre’s and parents purchasing for children is not allowed by the Board.
$28,950,000
551 W 21st St Unit PH19 New York, NY 10011
- Type:
- Apartment
- Sq.Ft.:
- n/a
- Status:
- Active
- Beds:
- 4
- Year built:
- 2015
- Baths:
- 5.00
- MLS#:
- RPLU-5123221086
ADDITIONAL INFORMATION
Elevated high above downtown Manhattan, this penthouse graces the summit of the iconic Norman Foster tower, a symbol of luxury in the heart of downtown. With breathtaking 360-degree Manhattan views, this residence is unparalleled in its grandeur. Spanning an impressive 6,300 square feet across an entire floor with two private terraces, it ranks among the most expansive units in the building. Accessible via a private, key-locked elevator, the penthouse boasts 12.5-foot ceilings and expansive glass walls. The windows offer panoramic views of Manhattan at every turn. The Molteni library, office, kitchen, and primary suite cabinetry were all meticulously designed and uniquely crafted. The Dada-Oak cabinetry, closets and storage space are truly unparalleled. A lavish great room, featuring a two-sided gas fireplace and western-facing terrace with sweeping water views, sets the stage for awe-inspiring moments. The adjoining library shares the fireplace and boasts some of the finest northeast views in the building, including sights of the Empire State Building and beyond. Turning right from the great room, a formal dining area offers unobstructed water views that stretch all the way to the Statue of Liberty. Beyond the dining area lies a vast chef's kitchen with exclusive custom upgrades made to the unit by Fosters + Partners. Boasting a pristine white Italian milk glass countertop, natural oak cabinetry by Molteni, and a dramatic piano-shaped island. A custom coffee making station complete with a water filtration system and drain are concealed behind custom matte lacquered aluminum core doors. Premium Miele and Sub-Zero appliances complete this culinary haven. To the north, adjacent to the kitchen and dining area, is a spacious media room ideal for sitting and entertaining. This entertainment area boasts a state-of-the-art, dropdown projector and 110" theatre screen. Concealed behind the meticulously crafted Dada-oak doors of the media unit are all of the AV components, as well as terminals for each of the numerous data ports throughout the apartment, all having been custom wired with shielded CAT6A cables. The level of customization in this home is truly exceptional, encompassing a 10-zone HVAC system, 7-zones of Nortec Steam humidification perfect for art collectors, a Crestron home automation system, a Lutron lighting system, custom-programmable shades that adjust based on the sun's position, and an integrated AV system with discreet in-wall speakers. In the south wing, a morning kitchen accompanies the gaming room, leading to an oversized fourth bedroom and en-suite bathroom, currently repurposed as a home office adorned with Molteni-Dada oak millwork. This bedroom opens onto the southwest terrace, delivering uninterrupted water views to the south and west. The White Oak herringbone and plank oak flooring bathes all four bedrooms in sunlight, highlighting the unparalleled design. The primary bedroom suite, with triple exposures to the south, west, and east, captures the essence of the city below. It features an expansive 25'-11' x 16' bedroom with seating area, three generous walk-in closets, and an en-suite bathroom. This five-piece primary bathroom boasts radiant heat, Luna Black granite floors, a custom Corian dual vanity with integrated lighting, a freestanding tub with city and water views, and an oversized 6x4 feet glass-enclosed steam shower with Thermasol Pro-Series steam generator, heated mirror, and floor-to-ceiling translucent glass doors. All three additional large bedrooms offer en-suite bathrooms with Travertino stone tile floors, custom-designed cabinets, and Dornbracht fixtures. They also enjoy dramatic views, high ceilings, and ample closet space. The residence is equipped with a laundry room featuring a Maytag washer and dryer. Foster + Partners' West Chelsea glass tower has become a defining icon in the Manhattan skyline. This full-service condominium boasts a private gated drive court enveloped by a 20-foot green wall and a striking double-height lobby. On-site parking is deeded to the apartment at no additional fee. The building offers a full-time doorman, concierge, porter, valet services, a state-of-the-art fitness center with spas, a yoga room, a resident lounge, a children's playroom, bike storage, a live-in superintendent, and a dedicated separate service entry. This Penthouse caters to the most discerning of buyers.
$3,900,000
555 W 22nd St Unit 8BE New York, NY 10011
- Type:
- Apartment
- Sq.Ft.:
- 1,689
- Status:
- Active
- Beds:
- 2
- Year built:
- 2022
- Baths:
- 3.00
- MLS#:
- PRCH-36912956
ADDITIONAL INFORMATION
Private In-Person & Virtual Appointments Available – Immediate Occupancy. Inspired by West Chelsea’s historical architecture and rich heritage, The Cortland, located at 555 W 22nd Street, is striking a new presence on the Hudson waterfront. Hand-crafted and American-made, The Cortland represents a unique collaboration between two architectural icons, Robert A.M. Stern Architects and Olson Kundig. Uniting elegant design and exceptional attention to detail, The Cortland is a building that will stand for generations to come. Residence 8BE is a duplex unit offering 1,689 SF of living space with two bedrooms and two-and-a-half bathrooms. The expansive, open-plan living and dining areas feature warm wood flooring, floor-to-ceiling windows, and a great room with bay windows, and a custom Olson Kundig-designed staircase. The primary bedroom suite offers a walk-in closet. The amenity program is the heart of the residential experience at The Cortland. Designed by Olson Kundig and curated by Related Life, the amenities have all the style and sophistication of a private members club in the city. Developed by Related. The listing images represent various units in the building. The complete offering terms are in the offering plan available from Sponsor. File No. CD 19-0409.
- Type:
- Apartment
- Sq.Ft.:
- 380
- Status:
- Active
- Beds:
- n/a
- Year built:
- 1926
- Baths:
- 1.00
- MLS#:
- RPLU-5123220744
ADDITIONAL INFORMATION
Welcome home to this charming, south-facing studio apartment awaiting you at the classically elegant prewar 24 Fifth Avenue in super-prime Greenwich Village. This lovely home features high beamed ceilings, sunny windows, parquet hardwood floors, an open kitchen with abundant cabinet space, and updated bathroom with bathtub. Move right into this special gem! Originally the luxurious Fifth Avenue Hotel built in 1926, 24 Fifth Avenue is a distinguished 15-story prewar building designed by preeminent architects Emery Roth & Sons in the Spanish Renaissance style, and renovated in 1987. A grand lobby, 24-hour doorman, 3 new passenger elevators, freight elevator, resident super, onsite management, full staff, fitness center, modern laundry room and bike room heighten the allure of living here. Having the romantic Provencal eatery Claudette at the base of the building will never fail to delight you! Second to none is the location, just 2 blocks from Washington Square Park, minutes from some of downtown's best restaurants as well as boutiques and transportation, with the express subway at West 4th Street, Union Square and 14th Street/7th Avenue. Don't miss the opportunity to see this wonderful offering!
- Type:
- Apartment
- Sq.Ft.:
- 650
- Status:
- Active
- Beds:
- 1
- Year built:
- 1950
- Baths:
- 1.00
- MLS#:
- RPLU-1032523220465
ADDITIONAL INFORMATION
Discover this spacious one-bedroom condo in the heart of Chelsea's charming tree-lined streets. This beautifully designed residence embodies modern city living at its finest. Positioned on the 2nd floor at the rear of the building, it offers a serene and private atmosphere. As you step inside, you're welcomed by an elegant foyer leading to a dining area, perfect for entertaining or enjoying quiet meals. The expansive living room is ideal for hosting or simply relaxing in style, but can also accommodate a home office set up. With its white-painted exposed brick, the space is filled with character, light, and warmth. The kitchen boasts sleek white cabinetry, grey countertops, and quality GE appliances. Retreat to the generous master bedroom, featuring oversized windows and abundant closet space, including a walk-in closet and a large sliding-door closet. Additional storage is also available in the hallway. The bathroom is bright and airy, showcasing a windowed shower along with all-white tiles and countertops. This apartment is impeccably maintained and move-in ready. 305 West 18th Street is a well-kept, pet-friendly building with an elevator and a live-in superintendent, situated in a vibrant Chelsea neighborhood. This picturesque street is surrounded by a wealth of attractions, including Whole Foods, Trader Joe's, Chelsea Market, The High Line, Chelsea Piers, Joyce Dance Theatre, Little Island, the Meatpacking District, Hudson Yards, and Union Square. With an abundance of transportation options and countless art galleries, dining spots, and fitness centers-including SoulCycle, Fly, Barry's Bootcamp, Equinox, Crunch, NYSC, Blink, Peloton, and Rumble-you'll find everything you need right at your doorstep. The building has recently completed extensive renovations to enhance the backyard, now featuring a beautifully landscaped courtyard patio, perfect for year-round enjoyment. Plus, with remarkably low common charges and real estate taxes, this is an opportunity not to be missed!
$1,395,000
60 W 13th St Unit 3-C New York, NY 10011
- Type:
- Apartment
- Sq.Ft.:
- 850
- Status:
- Active
- Beds:
- 1
- Year built:
- 1965
- Baths:
- 1.00
- MLS#:
- OLRS-148258
ADDITIONAL INFORMATION
SPACIOUS CONVERTIBLE 2BR/JUNIOR 4 IN PRIME GREENWICH VILLAGE VILLAGE HOUSE CONDOMINIUM 60 WEST 13TH STREET, APT 3C ACCESS NOTES Kindly note that all showings & open houses are by appointment only. Please email seller’s agents to schedule and we will be happy to accommodate. No texts, please. Thank you. YOUR HOME Welcome home to Residence 3C – a spacious, north-facing Junior-Four home with wall of windows that may be easily converted to a two-bedroom unit – see attached alternate layout. In its current configuration, Apartment 3C boasts a sprawling living and dining area, thoughtfully designed built-in shelving and home office, and generous walk-in closet with no wasted space. The well-maintained, efficient galley kitchen is equipped with dual drawer dishwasher, dual oven range, and French door refrigerator. A second walk-in closet may be found in the king-size bedroom and the bathroom is nicely outfitted with heated floors, towel warmer, and multijet rain bath shower. YOUR BUILDING Erected in 1967 and comprised of 70 condominium units spread over 14 stories, Village House is a rare, investor-friendly condominium located on the Gold Coast of Greenwich Village. The building is well-established, and served by a professional management firm and on-site staff including live-in superintendent and full-time concierge. Electricity is included in the monthly common charges. Amenities include resident storage, cold storage, courtyard, and bicycle room and long-term rentals are permitted without limitation. YOUR NEIGHBORHOOD Village House is spectacularly located in Manhattan’s most celebrated neighborhood, a stone’s throw away from Washington Square Park, jazz clubs, independent cinema, world-renowned restaurants, innovative venues such as Le Poussin Rouge, and practically limitless nightlife options. The location is well-served by subway lines F/L/M/1/2/3/A/B/C/D/E, PATH, and numerous bus lines, and is home to many of New York City’s quintessential cultural landmarks. KEY FACTS • Elevators • Pet Friendly • Bicycle Room • Resident Storage • Highly Desirable Block • Live-In Superintendent • Lovely Planted Courtyard • Full Time Attended Lobby • Cold Storage for Deliveries • Common Charges: $839.26 • Laundry Facility on Premises • Laundry Not Permitted in Unit • Investor Friendly Condominium • Electricity Charge: $60.00 Per Month All listing collateral including but not limited to photographs, floor plans, electronic media, print media, & advertising copy are the sole property of the listing team and firm. The use of any media attached to this listing, in whole or in part, for any purpose including but not limited to reproduction, storage, manipulation, dissemination, digital or otherwise, is protected by copyright. Some views virtually staged. Copyright 2024. All rights reserved.
- Type:
- Apartment
- Sq.Ft.:
- n/a
- Status:
- Active
- Beds:
- n/a
- Year built:
- 1939
- Baths:
- 1.00
- MLS#:
- RPLU-5123213477
ADDITIONAL INFORMATION
LIGHT. BRIGHT. SPACIOUS. OPEN, TURNKEY! Located on a high floor in one of the city's most popular neighborhoods this beautifully appointed Studio apartment easily converts to a one bedroom. It is an exceptional offering with an open layout that features a sunken living room, separate dining room, dressing room and both Southern and Western exposures - that fill the apartment with natural light. A well-crafted kitchen and chic bathroom are both functional and inviting. The Doorman building known as Kensington House was designed by famed architect Emery Roth in 1939 in the Art Deco style and embodies many features of the era. Features include a Private Rooftop with mature plantings, tables, lounges and panoramic city views. Other amenities include including 24-hour concierge, laundry facilities, storage options, bicycle storage, and a live-in superintendent. Incredible Chelsea location with Greenwich Village, Nomad, Flatiron, Meatpacking and the West Village all only minutes away. With a wide variety of exceptional shopping and dining options in close proximity, as well as easy access to multiple subway lines (1, A/C/E, F/M & L) this is prime Downtown living at its best! Within a few blocks are Whole Foods, Trader Joe's, Fairway, Eataly, Madison Square Park, and the Highline, Pets Welcome; Pied-A-terre and Gifting allowed.
$2,495,000
41 7th Ave Unit 3 New York, NY 10011
- Type:
- Apartment
- Sq.Ft.:
- 1,043
- Status:
- Active
- Beds:
- 2
- Year built:
- 2008
- Baths:
- 2.00
- MLS#:
- RPLU-5123208955
ADDITIONAL INFORMATION
Prepare to be impressed! Welcome to Apt #3 at The Luminary, a full-floor, sun-drenched 2-bedroom, 2-bathroom sanctuary in the vibrant heart of the West Village. This luxurious residence features a private elevator entrance, floor-to-ceiling windows, premium finishes, and two balconies for your enjoyment. The expansive layout includes spacious rooms, central air, in-unit washer/dryer, hardwood floors, ample closet and storage space and open city views of the West Village. The building's amenities include a beautifully landscaped and furnished roof deck with panoramic views, video intercom/virtual doorman, and private storage. Situated in the charming, historic West Village, you'll enjoy access to its tree-lined streets, world-class dining, boutique shopping, and vibrant culture. This is more than just a home-it's the best of Manhattan living. There is an ongoing monthly assessment of $263.72 per month for capital contribution. Schedule your private showing today!
$1,249,000
69 W 9th St Unit 11J New York, NY 10011
- Type:
- Apartment
- Sq.Ft.:
- n/a
- Status:
- Active
- Beds:
- 1
- Year built:
- 1957
- Baths:
- 1.00
- MLS#:
- RPLU-33423216683
ADDITIONAL INFORMATION
Welcome home to your bright and airy Greenwich Village home. Perched on the 11th floor, this charming one-bedroom, one-bath residence exudes warmth and style. Upon entering, you will find a stylish kitchen equipped with premium Bertazzoni and Bosch appliances, complemented by elegant granite countertops and a chic tiled backsplash. The generous living room, perfect for entertaining, features large eastern-facing windows that flood the space with natural light. It seamlessly connects to a cozy dining area, providing an ideal setting. The spacious primary suite easily accommodates a king-sized bed and boasts a substantial closet, ensuring both comfort and convenience. This home offers an abundance of closet space, modern recessed lighting, and built-in speakers for your enjoyment.69 West 9th Street is an ideally located post-war, full-service cooperative with a full-time doorperson, elevator, resident superintendent, bike room, central laundry, and an on-site garage. The building is nestled amongst some of New York's City's most acclaimed restaurants, shopping destinations and landmarks. Easy access to parking, subway and bus lines makes transportation a breeze.
- Type:
- Apartment
- Sq.Ft.:
- n/a
- Status:
- Active
- Beds:
- n/a
- Year built:
- 1926
- Baths:
- 1.00
- MLS#:
- COMP-168849361394709
ADDITIONAL INFORMATION
Discover an exceptional, sun-soaked studio on the 9th floor of the historic 24 Fifth Avenue, designed by Emery Roth. This spacious apartment features high ceilings and bright southern exposures, offering stunning views from Greenwich Village all the way to One World Trade Center. The open floor plan, complemented by a separate renovated kitchen, allows for versatile configurations and design possibilities. Additional highlights include a generous walk-in closet and a modernized bathroom. The beautifully adorned lobby reflects the building’s rich history as the former Fifth Avenue Hotel. Conveniently located just steps from Washington Square Park, NYU, and the vibrant offerings of Greenwich Village, Union Square, and the East Village, you'll enjoy easy access to multiple subway lines, including the F/M, A/C/E, N/Q/R, L, and 4/5/6 trains. This well-maintained co-op features a full-time doorman, fitness center, bike storage, and laundry facilities, all in a pet-friendly environment. The co-op also allows pied-à-terres, co-purchasers, guarantors, parents buying for children, gifting, and subletting after three years of ownership (for three years within any five-year period). Please note that 24 Fifth Avenue is under a ground lease until 2087.
$4,250,000
447 W 18th St Unit 5AE New York, NY 10011
- Type:
- Apartment
- Sq.Ft.:
- 2,843
- Status:
- Active
- Beds:
- 4
- Year built:
- 2007
- Baths:
- 4.00
- MLS#:
- RPLU-33423215045
ADDITIONAL INFORMATION
Luxurious finishes and an abundance of space await in Residence 5AE at the award-winning Chelsea Modern. This well-thought-out home offers a flexible floorplan with two living spaces, a dedicated home office, three bedrooms and four full baths. Redesigned with entertaining in mind, the open-layout kitchen features stainless steel and lacquered cabinetry, with top-of-the-line appliances by Subzero, Wolf, Miele & Bosch. Don't miss the extra refrigerated drawers and the wine refrigerator! The southern-facing living space offers custom built-ins & bookshelves and is bathed in sunlight all day. White oak hardwood floors, multi-zone HVAC and custom storage solutions can be found throughout the home. Tucked away is the primary suite, with a large, custom built-out dressing area, and an en-suite 5-fixture bath with heated floors. Offering privacy and separation, two additional ample sized bedrooms (including the second primary suite with en-suite bath) are located on the opposite side of the home. 5AE also offers a utility room with a sink, folding area and full-size Bosch washer & dryer units. Storage is no shortage, with several walk-in closets and custom built-ins throughout the home, including a second laundry closet with additional washer & dryer units. A deeded storage unit (58) transfers with the sale. 447 West 18th Street is located in the West Chelsea Gallery District, only moments from the Meatpacking District, Highline, Chelsea Market, and Hudson Yards. Designed by renowned architect Audrey Matlock, The Chelsea Modern is known for its angular clear and cobalt-blue glass facade. Building features include a full-time doorman, fitness center with steam room, a landscaped common roof deck and outdoor garden. Advertised taxes include primary residence tax abatement, buyer to independently verify dimensions and square footage.
IDX information is provided exclusively for consumers’ personal, non-commercial use, that it may not be used for any purpose other than to identify prospective properties consumers may be interested in purchasing, and that the data is deemed reliable but is not guaranteed accurate by the MLS. Per New York legal requirement, click here for the Standard Operating Procedures. Copyright 2024 Real Estate Board of New York. All rights reserved.

Listings courtesy of One Key MLS as distributed by MLS GRID. Based on information submitted to the MLS GRID as of 11/13/2024. All data is obtained from various sources and may not have been verified by broker or MLS GRID. Supplied Open House Information is subject to change without notice. All information should be independently reviewed and verified for accuracy. Properties may or may not be listed by the office/agent presenting the information. Properties displayed may be listed or sold by various participants in the MLS. Per New York legal requirement, click here for the Standard Operating Procedures. Copyright 2024, OneKey MLS, Inc. All Rights Reserved.
New York Real Estate
The median home value in New York, NY is $1,465,500. This is higher than the county median home value of $1,187,100. The national median home value is $338,100. The average price of homes sold in New York, NY is $1,465,500. Approximately 31.51% of New York homes are owned, compared to 52.07% rented, while 16.42% are vacant. New York real estate listings include condos, townhomes, and single family homes for sale. Commercial properties are also available. If you see a property you’re interested in, contact a New York real estate agent to arrange a tour today!
New York, New York 10011 has a population of 50,711. New York 10011 is more family-centric than the surrounding county with 25.95% of the households containing married families with children. The county average for households married with children is 25.3%.
The median household income in New York, New York 10011 is $139,343. The median household income for the surrounding county is $93,956 compared to the national median of $69,021. The median age of people living in New York 10011 is 42.8 years.
New York Weather
The average high temperature in July is 85.3 degrees, with an average low temperature in January of 25.6 degrees. The average rainfall is approximately 46.9 inches per year, with 26 inches of snow per year.
