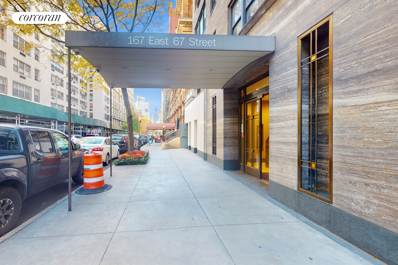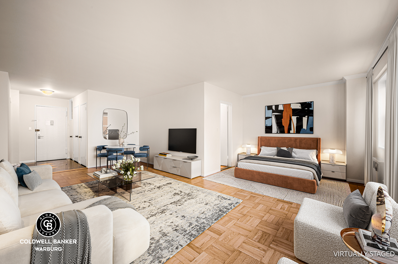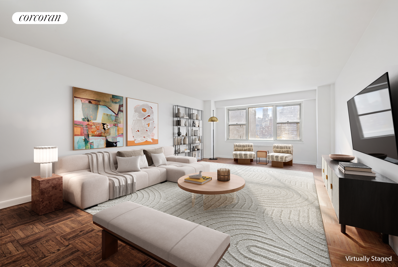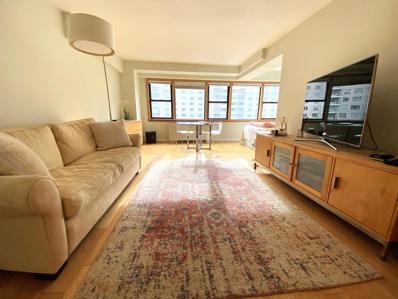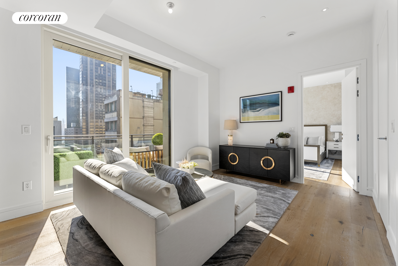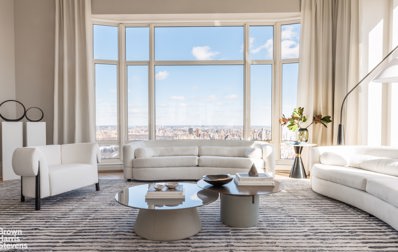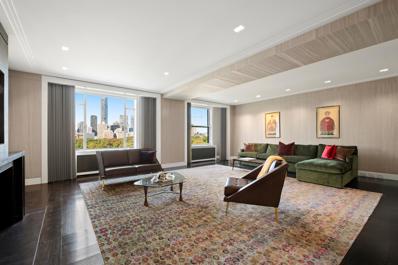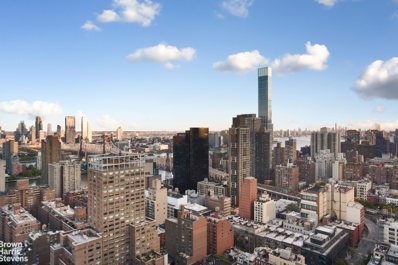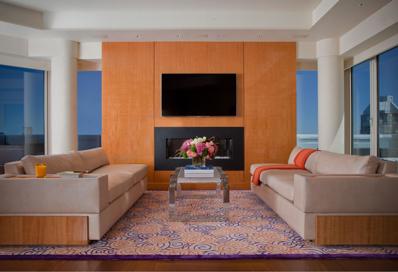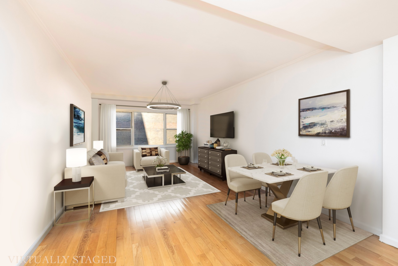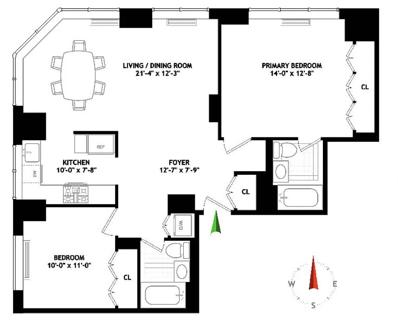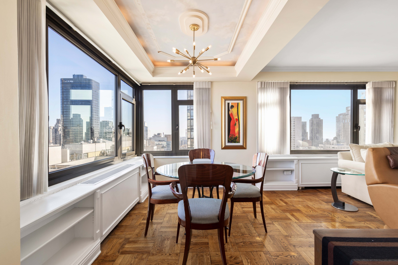New York NY Homes for Sale
$2,250,000
420 E 64th St Unit W5FG New York, NY 10065
- Type:
- Apartment
- Sq.Ft.:
- n/a
- Status:
- Active
- Beds:
- 3
- Year built:
- 1956
- Baths:
- 2.00
- MLS#:
- RPLU-5123280706
ADDITIONAL INFORMATION
3brm 2bth CONDOP. EASY BOARD PROCESS-NO BOARD INTERVIEW, CONDO RULES, NO FLIP TAX, SUBLETTING ALLOWED FROM DAY 1, INVESTOR FRIENDLY, WASHER/DRYER IN UNIT, ROOM FOR HOME OFFICE, CHEF'S KITCHEN, GREAT CLOSETS/STORAGE, PETS ALLOWED, IN BLDG GARAGE. Stunning and Spacious one-of-a-kind oasis on the Upper East Side! Pristine, Beautifully Gut Renovated, Move In Mint Condition. Bright elegant apt with treetop views. Sophisticated design and exceptional craftsmanship throughout. Maple hardwood floors, custom lighting and cabinetry, wireless internet and Sonos connections. "Culinary Kitchen", marble countertop, large island, Sub-Zero refrigerator, wine cooler, Wolf stove, microwave, LG dishwasher, W/D & water filtration system. Primary brm suite, huge true walk-in custom closet, space for den/ofc, spa like designer marble bathroom, 2 sinks, soaking tub, separate shower. Primary residence, pied-a-terre or investment property, The Royal York is a full service condop with a 24 hr drmn, live-in super, fitness center, parking garage and architecturally designed half-acre lushly landscaped private resident garden. Building has bulk cable pricing. Convenient desirable neighborhood near Bloomingdale's, healthcare/hospital facilities, restaurants, cafes, shops, parks, Trader Joe's, newly updated East River Esplanade, transportation. Please reach out to Seller's agent for an appointment.
- Type:
- Apartment
- Sq.Ft.:
- 202,841
- Status:
- Active
- Beds:
- 1
- Year built:
- 1926
- Baths:
- 1.00
- MLS#:
- PRCH-36962717
ADDITIONAL INFORMATION
Bright pre-war one bedroom apartment at The Beekman. Bring your designer and make this perfectly located apartment your own. High beamed ceilings, Clear protected view north over Park Avenue. Grandfathered in through wall A/C in the living room. The Beekman is a pre-war co-operative on Park Avenue and East 63rd Street. Maintenance includes 5-day-a-week maid service and covers all utilities. Full time doormen, always at least 2 on duty. There is a gym and the newly opened Danial Bouloud restaurant is located downstairs with a side entrance. There is a 3% flip tax paid by the buyer. The Beekman is a land lease building that has just negotiated another 100 years on their ground lease.
$6,295,000
133 E 64th St Unit 9A New York, NY 10065
- Type:
- Apartment
- Sq.Ft.:
- 4,000
- Status:
- Active
- Beds:
- 5
- Year built:
- 1927
- Baths:
- 5.00
- MLS#:
- COMP-172552360157460
ADDITIONAL INFORMATION
Rarely available, high floor 5-bedroom apartment in an exclusive white glove building on a beautiful tree-lined street on the Upper East Side with pied-a-terres.. With three exposures, high ceilings, and attractive views throughout, this sun-filled, graciously proportioned home has both grandeur and warmth, and is perfect for both entertaining and comfortable living. A private elevator landing leads into an elegant entry foyer that seamlessly separates the public and private living spaces. To the east, an expansive 27’ living room boasts a wood-burning fireplace and three oversized windows. The living room opens to a spacious formal dining room on one side and, on the other, to an airy, inviting library with corner windows. A long hallway off the foyer leads to the bedroom wing. The magnificent primary suite has a dressing room and views south and west. All bedrooms are sizable, well-proportioned and bathed in natural light for much of the day, and 4 have en-suite windowed bathrooms. In addition there is a large, windowed kitchen with washer/dryer, an eat-in breakfast room and a staff room and bath. The apartment has wood floors throughout and comes with private storage. Designed by renowned architect Kenneth Murchison in 1927, 133 East 64th Street is a boutique full-service co-op, with full time doorman and a live-in super. Pets are welcome. Pied a terres are allowed on a case by case basis. Max financing 50%.
$3,750,000
875 5th Ave Unit 12B New York, NY 10065
- Type:
- Duplex
- Sq.Ft.:
- n/a
- Status:
- Active
- Beds:
- 2
- Year built:
- 1940
- Baths:
- 3.00
- MLS#:
- RPLU-33423260903
ADDITIONAL INFORMATION
A magnificent 2 bedroom 2.5 bathroom pied a terre awaits you at 875 Fifth Avenue boasting a singular personality sure to bring your search to an end! A unique blend of PANORAMIC VIEWS high above the trees of Central Park, a rare duplex layout, a formal dining room, architectural features, central air conditioning, prewar charm and an abundance of natural light make this home a dream come true! One enters this rarity into a stunning gallery flanked by paneled archways that lead your eye to the vistas of Central Park and the city beyond. The dining room with two large windows before you is inviting and a great introduction to this beautiful home. The adjacent living room is a fabulous entertaining space from which one enjoys incredible light and views. The kitchen is a delight with a window facing central Park and a butler's pantry. It is the perfect scale for intimate gatherings at home, and a view like this from a kitchen can't be found anywhere else! The three rooms: living room, dining room and kitchen flow beautifully from one to the other. Returning to the gallery one finds a lovely powder room, coat closet and grand staircase that ascends to the bedroom level. No need to bring your bags up the stairs as one can take the elevator directly to the 14th floor for direct entry to the bedroom level for ease of arrival. The bedrooms are both large! The park facing primary bedroom is a treat. Where else will you find an ensuite primary bath that looks out over Central Park through a large picture window? Its abundant scale makes for a very comfortable existence and offers an extra large walk in closet! The guest bedroom is also more than comfortable and has two large park facing windows, ensuite bath, and a walk in closet. Outside the bedroom on the landing is a linen closet and egress to the 14th floor. This unique opportunity includes a separate studio on the lobby level originally meant for staff, but typically used for a home office, work out space or specialty storage for things such as a wine collection or even use as an art studio. 875 Fifth Avenue is a white glove cooperative building offering 24 hour doormen, around the clock maintenance staff, security desk, full time resident manager, a state-of-the-art fitness center, business center/media room, bike room, and central laundry room. Located on Fifth Avenue and East 69th Street one enjoys living on Central Park with access to the best restaurants and shops the Upper East Side has to offer. Please note that pets are not permitted, and there is a 12-month capital assessment in place for $383.33/month. The building allows pied-a-terre, 50% financing, and a there is a 4% flip tax.
- Type:
- Apartment
- Sq.Ft.:
- 586
- Status:
- Active
- Beds:
- n/a
- Year built:
- 1963
- Baths:
- 1.00
- MLS#:
- RPLU-33423277512
ADDITIONAL INFORMATION
Apartment 10L at 166 East 61st Street is a high-floor alcove studio featuring southern exposures, abundant natural light, and wonderful open city views, especially at night. The well-designed layout includes an expansive living space with a separate bedroom alcove, perfect for living, dining, and sleeping. The foyer offers two large closets for ample storage, while the renovated bathroom includes a dressing area and a spacious closet. The kitchen is equipped with generous cabinet storage. Washer/dryers are permitted in the unit. Located in a full-service coop building in the heart of the Upper East Side with a 24-hour doorman, concierge service and a resident manager, this apartment is ideal as a primary residence or a pied-à-terre. Additional amenities include storage for rent, bike storage and building laundry. Pets are permitted with board approval. Photos are virtually staged.
- Type:
- Apartment
- Sq.Ft.:
- 480,871
- Status:
- Active
- Beds:
- 1
- Year built:
- 1955
- Baths:
- 1.00
- MLS#:
- PRCH-37008827
ADDITIONAL INFORMATION
ELEGANT, BRIGHT & QUIET 1 BEDROOM HOME WITH DOUBLE EXPOSURE, INVESTOR FRIENDLY. FINELY APPOINTED KITCHEN AND BATHROOM RENOVATION, MOVE IN READY. CONDOP, NO BOARD INTERVIEW. Expansive double exposure living space facing south and east with refined Open layout- Inviting beautifully renovated kitchen with large counter seating, high-end stainless-steel appliances, pristine bathroom, generously apportioned bedroom with custom closet, and extra storage throughout. Convenient to all major transportation, dining and shopping. Well run CONDOP building offers friendly 24-hour doorman/concierge service, live-in super, fitness center, storage, bike room, expansive new laundry facility, private gardens, and pet friendly. Preferred rate garage spot offered with this property.
$1,900,000
683 Park Ave New York, NY 10065
- Type:
- Single Family
- Sq.Ft.:
- 2,585
- Status:
- Active
- Beds:
- 6
- Year built:
- 1931
- Baths:
- 4.00
- MLS#:
- 802018
ADDITIONAL INFORMATION
683 Park Ave floors #3 & #4, is a 25 x50 feet wide house! with a private rooftop in Brooklyn, NY, is a spacious and bright duplex that combines modern living with comfort. The open layout of the two units offers ample space for both relaxing and entertaining. The private rooftop is a standout feature, offering beautiful views and a perfect spot for outdoor gatherings. The property is located in a vibrant Brooklyn neighborhood, with easy access to local shops, dining, and public transportation, making it an ideal choice for anyone looking for a mix of convenience and city living.
$4,750,000
575 Park Ave Unit 206208 New York, NY 10065
- Type:
- Apartment
- Sq.Ft.:
- n/a
- Status:
- Active
- Beds:
- 4
- Year built:
- 1928
- Baths:
- 5.00
- MLS#:
- RPLU-33423274586
ADDITIONAL INFORMATION
Welcome to 575 Park Avenue, where timeless elegance meets modern refinement in one of Manhattan's most coveted addresses, where the land lease has recently been extended for 100 years, ensuring long-term stability. This meticulously reimagined ten-room residence by Gleicher Design combines timeless refinement with modern innovation, spanning approximately 3,300 square feet of luxury and functionality. Located at the corner of East 63rd Street, just two blocks from Central Park, this luminous third-floor home offers a serene retreat with the perfect balance of elegance and practicality. Designed for both entertaining and private living, the home features a sweeping 35-foot great room introduced by a marble-clad entrance gallery, four spacious bedrooms, a sophisticated private office, a sunlit media room with library elements, and a state-of-the-art kitchen. The primary suite enjoys its own private space at the front of the residence, while three additional bedrooms occupy a peaceful south-facing wing. Oversized double windows fill the home with natural light and frame picturesque views of a blossoming churchyard and leafy treetops. Every detail has been carefully curated, from the solid white oak herringbone floors and white onyx window sills to Herm s silk wallcoverings and Christian Lacroix wallpaper. The chef's kitchen features custom white oak cabinetry, statuario marble countertops, an Ann Sacks silvered-aluminum backsplash, and Jerusalem Grey limestone flooring, along with top-tier Miele and Sub-Zero appliances, including a refrigerator, freezer drawers, warming drawer, and vacuum sealer. A discreet washer and dryer add convenience. The tranquil primary suite boasts a dressing room, custom walk-in closet, and an en suite bath with radiant-heated marble floors and a walk-in shower. Three additional bathrooms, all outfitted with Dornbracht hardware and tiles by Porcelanosa or Ann Sacks, complement the additional bedrooms. The 28-foot media room, with its coffered ceiling, built-in bookcases, and large-screen television, is an inviting space for relaxation. Modern comforts abound, with Savant smart technology controlling multi-zone air conditioning, humidification, and lighting. Motorized window shades are seamlessly managed via the Savant app. A private storage cage is included with the apartment. Residents of this distinguished pre-war building enjoy premium services, including European-style daily housekeeping, concierge and valet services, a live-in superintendent, and 24-hour doorman security. The building also features a fitness center and private storage locker. Pied-à-terres are permitted, and the co-op allows up to 50% financing. A 4% Flip Tax is payable by the purchaser.
$37,000,000
825 5th Ave Unit 15FLR New York, NY 10065
- Type:
- Apartment
- Sq.Ft.:
- n/a
- Status:
- Active
- Beds:
- 3
- Year built:
- 1927
- Baths:
- 5.00
- MLS#:
- RPLU-5123257522
ADDITIONAL INFORMATION
The 15th floor at 825 Fifth Avenue is an exceptional, one-of-a-kind, fully renovated and recently completed (down to the studs, taking numerous years to accomplish) cooperative residence; and is a trophy within this legendary building, and more generally within the Upper East Side and NYC's uber-luxury cooperative sphere. Without comparison in terms of its size, state-of-the-art technology and systems, and special qualities, it occupies the building's entire fifteenth floor footprint, with the elevators opening directly into the apartment's stunning, sun filled, and sweeping entrance gallery. This remarkable residence offers three private outdoor spaces ; the main terrace, substantial in depth, and running 36 feet along the Western facade of the living/dining rooms, plus two East facing terraces punctuating the North-Eastern and South-Eastern corners of the apartment. The interior spaces (including the expansive double-sized Park facing living/dining rooms, sumptuous master suite w/ two baths and dressing room, stunning corner library w/ wet bar, large corner kitchen w/ butler's pantry, den w/ solarium, 2 additional bedrooms/office, plus two and a half additional bathrooms) are imbued with proper room proportions and are situated at the perfect floor height, with broad, open, and magical vistas and light from all four directions. In pristine and triple mint condition, the quality of the design, floor plan, and renovation is beyond compare; executed to the highest level by Pembrook & Ives, with extraordinary consideration paid to the finishes, craftsmanship and flow, and conceived to live and entertain with privacy, peace, grace and elegance. With no detail overlooked, nor expense spared, and crafted to the highest level, the value of this "bring your toothbrush" renovation cannot be overstated. Located along the chicest stretch of Fifth Avenue between 63rd and 64th Streets, 825 Fifth Avenue is one of New York City's most distinguished white glove cooperatives offering its residents the highest level of service including, a twenty-four hour doorman, concierge service, and elevator attendant. It is one of a handful of cooperatives on the Upper East Side with a private, residents-only restaurant and room service. The twenty three story tower was designed in 1927 by esteemed architect J. E. R. Carpenter. There is 3% flip tax paid by the buyer. Showings M-F 9:30-4:30. Monthly catering charge of $1,559 and monthly assessment of $1,360. No financing permitted. Pets allowed with board approval.
$7,985,000
181 E 65th St Unit 27B New York, NY 10065
- Type:
- Apartment
- Sq.Ft.:
- 209,853
- Status:
- Active
- Beds:
- 4
- Year built:
- 2000
- Baths:
- 4.00
- MLS#:
- PRCH-37023308
ADDITIONAL INFORMATION
Drenched in light and wrapped in fine design, this fully renovated high-floor jewel is a luxurious retreat in the heart of the Upper East Side. Set on the 27th floor of one of Manhattan’s most distinguished condominiums, 27B showcases awing views of dramatic cityscapes & Central Park from oversized windows facing west, north & east. The magnificent 3 bedroom, 3.5 bath double-corner home is meticulously appointed with wood floors, elegant moldings, custom built-ins, special paint finishes & premium details throughout. Generous 2,800+ sf interiors are introduced by a gracious entry foyer with cove lighting & a large coat closet. A gallery hall, also illuminated by cove lighting, accesses the grand main rooms affording a seamless flow for entertaining. The corner living room presents a stunning backdrop of skyline vistas & a wall of tasteful built-ins. Enjoy meals and beautiful views in the formal dining room. The top-of-the-line windowed kitchen is tailored to the chef with custom cabinetry, solid glass composite countertops, and professional appliances including a Viking range, GE Advantium wall oven/microwave, Sub-Zero fridge & Miele dishwasher. Adjacent to the kitchen rests a corner media room/den for relaxing with a coffee or cocktail. Unwind in your divine primary suite tucked in its own private wing. A dressing area with 2 huge outfitted walk-in closets & a third closet leads to the tranquil bedroom, featuring a wall of built-ins & picture windows capturing Central Park. A sumptuous bath with a dual sink vanity, onyx counters, Lefroy Brooks fixtures, a freestanding tub overlooking the park & city, and 2-person glass-enclosed shower elevates the spa-like experience. The eastern bedroom wing is occupied by 2 additional bedrooms with high-end en-suite baths. One is configured as an office with a built-in desk, shelving & Murphy bed. Other highlights are a full-size laundry room, chic powder room, Lutron shades, airy 10’ ceilings & a fully-wired Sonos sound system. With dazzling views at every turn & only 1 other apartment on your floor, you’ll feel like you’re in a world all your own. The white-glove Chatham epitomizes luxury with a full-time staff, doormen & concierge, resident manager, fitness center with Pilates room, and onsite garage. The handsome 34-story building conceived by renowned architect Robert A.M. Stern welcomes you with a striking oval lobby topped by a 17’ painted blue oculus reflecting open sky. Unequalled is the premier location minutes from Central Park, world-class museums, acclaimed restaurants, glamorous Madison & Fifth Ave shopping, and numerous transportation options. Pets are welcome.
$1,800,000
167 E 61st St Unit 36A New York, NY 10065
- Type:
- Apartment
- Sq.Ft.:
- 1,400
- Status:
- Active
- Beds:
- 2
- Year built:
- 1984
- Baths:
- 3.00
- MLS#:
- RPLU-5123268525
ADDITIONAL INFORMATION
Experience breathtaking southern and eastern views from this stunning 2-bedroom, 2.5-bathroom home. The spacious open living room features floor-to-ceiling windows and a wraparound balcony, flooding the space with natural light. A thoughtfully designed split-bedroom layout ensures maximum privacy, with each bedroom boasting its own luxurious marble en-suite bathroom. The home also includes a separate dining area, a well-appointed kitchen, and abundant closet space throughout. Located in the prestigious Trump Plaza, a high rise at the epicenter of Upper East Side living, is a full-service white-glove co-op with a beautiful double height lobby complete with waterfall, residents enjoy top-tier amenities including a fitness center, garage and private garden. This pet-friendly building is situated in a location, close to shopping, dining, and convenient transportation option
- Type:
- Apartment
- Sq.Ft.:
- n/a
- Status:
- Active
- Beds:
- n/a
- Year built:
- 1965
- Baths:
- 1.00
- MLS#:
- RPLU-33423272053
ADDITIONAL INFORMATION
Stylish studio apartment with stunning private terrace in one of the Upper East Side's most admired coops, the Frost House. Apartment 5C is a charming, bright and spacious home with an oversized living area of 20'2" x 13' 2". Enter this generous layout on hardwood floors to reveal a beautiful open space with great versatility, perfect for creating a comfortable living area and separate sleeping nook. Plenty of storage is available with 3 sizable closets for all your needs. The well-appointed kitchen also features ample storage and counter space as well as a dishwasher. Begin and end your day on your private balcony, perfect for a cozy seating area and a personal garden. The Frost House is a full-service co-op with a renovated lobby, 24-hour doorman, laundry room, bike storage, and dedicated on-site staff. Located in prime Lenox Hill, it's just a block from the 6 train and near F, Q trains, and crosstown buses. Experience the best of the Upper East Side's shopping and dining destinations at 1160 Third Avenue. Maintenance includes cable deal with Spectrum. There is a Current Assessment for Local Law 11 that ends in March 2025 ($317).
- Type:
- Apartment
- Sq.Ft.:
- 800
- Status:
- Active
- Beds:
- 1
- Year built:
- 1959
- Baths:
- 1.00
- MLS#:
- RPLU-33423263137
ADDITIONAL INFORMATION
ESTATE SALE! First time on the market since 1960! BRING YOUR ARCHITECT/CONTRACTOR! Rarely available PENTHOUSE with 3 terraces with South/West/North exposures. BRIGHT! Two large sliding glass doors allow tons of light to flood the apartment. Only 1 other apartment on the Penthouse Level - very private. Needs complete renovation but it will be a beautiful jewel box upon completion! WASHER/DRYER Allowed with Board Approval.
- Type:
- Apartment
- Sq.Ft.:
- 560
- Status:
- Active
- Beds:
- n/a
- Year built:
- 1960
- Baths:
- 1.00
- MLS#:
- RPLU-8923251146
ADDITIONAL INFORMATION
Introducing Apartment #2B at The Hardenbrook House, a full-service condominium conveniently located on a peaceful, tree-lined block in the heart of Lenox Hill. This spacious alcove studio with excellent closets, has a flexible open floor plan that offers the potential to be converted into a 1-bedroom. South-facing windows to the beautiful courtyard span the width of the apartment, filling the space with abundant natural light, creating a warm, inviting ambiance. The open layout provides dedicated space for both a sitting area and dining area. The alcove comfortably accommodates a queen-sized bed. The windowed bathroom features an adjacent dressing area, providing added convenience and privacy. An efficient gallery kitchen with multiple counter workstations and full sized stainless steel appliances, including a dishwasher has plenty of custom cabinetry and storage space. The Hardenbrook House Condominium was built in 1960 and is in a beautiful section of the Upper East Side surrounded by St. Catherine's Park, all the popular restaurants, retailers, and markets that make a great neighborhood. Easy access to the FDR Drive and a short distance to all modes of public transportation. This pet-friendly building features a full-time doorman, central laundry, a valet attended parking garage, and a beautifully appointed courtyard. Please note there are two current assessments with this purchase: $217.13 through August 31, 2025 $241.32 through August 31, 2028 Some photos have been virtually staged for representation purposes only.
$8,775,000
795 5th Ave Unit 2704 New York, NY 10065
- Type:
- Apartment
- Sq.Ft.:
- 515,755
- Status:
- Active
- Beds:
- 2
- Year built:
- 1930
- Baths:
- 3.00
- MLS#:
- PRCH-37013206
ADDITIONAL INFORMATION
This spectacular high floor aerie is situated high atop the prestigious Pierre Hotel on Fifth Avenue. Featuring a meticulous renovation and boasting extraordinary views of Central Park and the Manhattan skyline, this glamorous two-bedroom residence is absolute perfection. Notably, this divine apartment features bespoke millwork by David Linley, including inlaid parquet flooring and paneling, built-in cabinetry and closets, bookshelves, and elegant crown moldings and other Linley hallmark details. Working in concert with Linley, renowned English decorator Anouska Hempel oversaw its meticulous and opulent renovation. The entryway leads to a well-proportioned Gallery which seamlessly separates the entertainment rooms from the tranquil and private bedrooms. The spectacular corner Living Room, complete with a decorative fireplace, presents truly spectacular views of Central Park, both West and North. Adjacent, the very elegant and sleekly paneled Dining Room has open vistas North as well as glimpses of the Park through the Living Room. Nearby, a Kitchen is supported by an Office (or a third bedroom), also with delightfully open views, and a convenient powder room. Both bedrooms are blessed with gorgeous views of Central Park. The corner Primary Suite, in addition to its magnificent views, features an opulent dressing area and a distinctive black-and-white marble bathroom with a steam shower and separate soaking tub. An additional Bedroom also has an ensuite bath and very ample closet space. This exquisite residence is filled with abundant natural light and offers tailored and very sophisticated interiors. Further, each room is fitted with individually controlled heating and air conditioning, along with custom lighting. The tremendous architectural merit of this home is complemented by enduring style and is also defined by its glorious views from nearly every room. Located at the corner of Fifth Avenue and East 61st Street, the Pierre Hotel is moments from Central Park and many of New York’s premiere shops, galleries and restaurants. The building, after a significant renovation, is now expertly managed by Taj Hotels Resorts and Palaces. It proudly holds the title of the only Forbes Five Star and AAA Five Diamond-rated hotel on the Upper East Side. Services and amenities offered by this distinguished white-glove prewar cooperative include a full hotel staff, 24-hour concierge and doorman, valet services, extensive security, twice-daily maid service, as well access to spa and fitness center, a business center, and a beauty salon. Pied-à-terres, corporate purchasers, and pets are all welcome.
- Type:
- Apartment
- Sq.Ft.:
- 1,689
- Status:
- Active
- Beds:
- 3
- Year built:
- 1963
- Baths:
- 2.00
- MLS#:
- RPLU-33423259331
ADDITIONAL INFORMATION
205 EAST 63RD STREET APARTMENT 9B UPPER EAST SIDE This is a tremendous opportunity to create your dream home in the heart of the Upper East Side. Offering a sprawling 1,689 sq. ft. of space, this north-facing 3-bedroom, 2-bath apartment is filled with potential and awaiting a visionary transformation. Perfect for those ready to bring in their contractor, this residence in original condition presents a blank canvas to craft a custom oasis suited to your lifestyle. In-unit W/D is allowed with board approval! The apartment's adaptable layout and generous room sizes make it ideal for flexible living. Large bedrooms provide a comfortable retreat and privacy, while windowed bathrooms bring in natural light for a bright and airy feel. This flexible floorplan accommodates a variety of design possibilities, whether you're setting up an inspiring home office, hosting gatherings in the spacious living room, or creating a private sanctuary. The residence also features a galley with a separate, windowed kitchen complete with an adjacent dining alcove, ideal for intimate meals or entertaining. The hardwood floors run throughout, adding warmth and character, while the abundant closet space enhances both storage and convenience. Large windows frame stunning city views, flooding the space with light and capturing the vibrant energy of the city. 205 East 63rd Street is a full-service cooperative that offers a 24-hour doorman, a live-in super, an in-house garage, laundry facilities, common storage, and discounted utilities for electricity and gas. This pet-friendly building allows pied-à-terres, international purchasing, co-purchasing, and subletting on a case-by-case basis, with board approval, providing flexibility for modern lifestyles. Nestled in the heart of the Upper East Side, the building is conveniently located across from the Q/F subway entrance, with easy access to top-tier shopping, dining, and fitness options. Nearby amenities include Bloomingdale's, CB2, Sushi Seki, Felice, Primola, Maya, Mediterraneo, Whole Foods, Trader Joe's, and Equinox Gym. This is an estate sale. The apartment is in original condition and all of the photos are virtually staged.
- Type:
- Apartment
- Sq.Ft.:
- n/a
- Status:
- Active
- Beds:
- n/a
- Year built:
- 1963
- Baths:
- 1.00
- MLS#:
- RPLU-5123264742
ADDITIONAL INFORMATION
Sun-flooded alcove studio, easily convertible into a junior one bedroom apartment. This south facing home has a wall of windows allowing for plenty of sunlight. A separate kitchen includes a stainless steel Liebherr refrigerator, a new stove, Caesarstone counters, a dishwasher, glass tile backsplash, and a pantry for storage. There are hardwood floors throughout and the apartment has very generous closet space. The bathroom has marble counters and floors. This apartment has a new heating and a/c unit with thermostat control. The windows have been replaced and have beautiful wood moldings and cordless blinds. This home is super quiet and has open city views. The cooperative building has a 24 hour doorman, roof deck, bike storage, central laundry room, garage, and a live-in super. Pets are allowed. The co-op permits co-purchasing, pied-a-terres and subletting. This fantastic location is convenient to transportation including the 6, F, and Q subways, as well as the crosstown bus stopping at both ends of the block for an easy ride to Lincoln Center and the West Side. Offered by owner / broker.
$2,295,000
305 E 61st St Unit 801 New York, NY 10065
- Type:
- Apartment
- Sq.Ft.:
- 1,050
- Status:
- Active
- Beds:
- 2
- Year built:
- 1905
- Baths:
- 2.00
- MLS#:
- RPLU-618223263222
ADDITIONAL INFORMATION
Archive Lofts, where Tribeca-style living meets an East side address. This one-of-kind loft conversion that refashions a historic former art warehouse, discreetly tucked away in Lenox Hill. Archive Lofts delivers something completely unexpected: a rare opportunity to experience character and downtown atmosphere unlike anything else uptown. Archive Lofts offers 35 top-of-the-line condominium residences developed by Forkosh Development Group, with interiors by Forkosh Design Group, and architecture by C3D.Residence 801 is a spacious 1,050 SF two-bedroom two-bathroom residence featuring a 129 SF balcony. This exceptional home offers eastern exposure, 10-ft ceilings and 10-in wide plank engineered oak floors. This gracious layout features an open kitchen with a large island that leads to an expansive 27-foot living and dining space. The balcony welcomes in an abundance of natural light through a floor-to-ceiling sliding glass door that creates a seamless flow from indoor to outdoor living. The state-of-the-art kitchen features a Miele appliance suite, garbage disposal, Colorado marble waterfall island, Scavolini integrated cabinetry, and Signature polished nickel fixtures. The primary suite features an oversized walk-through closet, a Juliet balcony, and a dual-vanity bathroom, with a deep soaking tub and separate glass walled shower, finished in Venatto porcelain honed floor and polished wall tile with Italian marble accent, and polished nickel fixtures. Additional features include a top-of-the-line Miele washer-dryer, an abundance of storage and closet space, as well as radiant heat in all full bathrooms. Archive lofts offers a curated list of private amenities including a 24-hour attended lobby, fitness studio, bicycle storage, resident lounge, and a furnished roof deck complete with a wet bar and outdoor grill. For added recreation, private rooftop terraces are available for purchase. The complete offering terms are in an offering plan available from sponsor. File No. CD-16-0217. Sponsor ASF 61 LLC c/o Coral Realty 400 Broome Street, 11th Floor New York, New York 10013. Equal Housing Opportunity. Purchasers may rely only on the Offering Plan, not marketing materials, when deciding whether to purchase a Unit. Sponsor reserves the right to make changes in accordance with the terms of the Offering Plan. The projected real estate taxes for the first year of operation contained in this advertisement are based on an assessment of the building before construction is complete. Purchasers are advised that real estate taxes may increase materially when the building is reassessed after construction is complete. Note: photography is of the exact or similar unit represented within the building.
$37,950,000
520 Park Ave Unit PH58 New York, NY 10065
- Type:
- Apartment
- Sq.Ft.:
- 4,322
- Status:
- Active
- Beds:
- 3
- Year built:
- 2017
- Baths:
- 4.00
- MLS#:
- RPLU-21923262978
ADDITIONAL INFORMATION
Perfectly positioned on the 58th Floor of 520 Park Avenue, the most distinguished boutique condominium on the Upper East Side, this magnificent full-floor penthouse home redefines luxury living. This Upper Simplex Penthouse residence offers breathtaking Central Park, reservoir and city skyline views from every room. The story of this 4,322 square foot home begins at the private key-locked elevator landing, which leads to the vast entrance gallery from which all of the entertaining rooms flow. The expansive dining room features two double-wide doors leading to the 279 square foot balcony. Spanning nearly 42' long, the balcony expands the dining room and kitchen into indoor-outdoor living spaces perched high above the Upper East Side. The dining space leads seamlessly into the impressive corner living room encompassing the North-East corner of the home, featuring breathtaking Central Park and city views. Adjacent to the living room, is the library or third bedroom. These rooms boast incredible views and proportions, offering one-of-a-kind entertaining and living spaces. The impressive windowed eat-in-kitchen, exquisitely outfitted in custom floor-to-ceiling Christopher Peacock cabinetry designed by Robert A.M. Stern, features hand painted cabinets with hand-blown glass. The substantial marble-clad island anchors the kitchen. The first-class appliance package includes a Subzero refrigerator with two freezer drawers, two additional separate refrigeration drawers, a six-burner Wolf range with vented hood, two Miele dishwashers, two Wolf wall ovens, built-in below-cabinet Wolf microwave, and a full-height Sub Zero wine refrigerator. The primary bedroom suite features South and East exposures, offering views of the Empire State Building, Chrysler Building, East River and beyond. The city skyline views are simply dazzling both day and night. Two custom-outfitted walk-in-closets, and a luxurious windowed master bathroom with Victoria Albert free-standing bathtub, separate steam shower, radiant heat flooring, beautiful marble slabs, polished nickel fixtures, and Robert A.M. Stern custom-designed double vanity. The second bedroom suite features beautiful southern views, an abundance of closet space, and an en suite marble bathroom with radiant heat flooring. The in-unit laundry is located in the common hallway, featuring an Electrolux washer and vented dryer. The residence features approximately 15 foot ceilings paired with oversized windows, including bay windows in the primary bedroom and corner living room. Key features include select-cut solid white oak hardwood flooring in classic herringbone and overlay patterns, custom crown molding, multi-zone central air conditioning and heating with precise temperature control in every room. 520 Park Avenue is a breathtaking limestone condominium designed by Robert A.M. Stern. Rising from a discrete mansion facade, 520 Park Avenue is just shy of 800 feet and houses thirty-five full-floor simplex and duplex residences, offering truly white-glove service to its residents. Amenities include a full-time doorman and concierge, a salon which leads to a beautifully landscaped garden, fully-equipped fitness center, double height indoor swimming pool, pilates studio, a Club room equipped to serve as office space, screening room, lounge, and more. 520 Park Avenue is located at 60th Street between Park and Madison Avenues - an ideal location between the charming Upper East Side Historic District and the prestigious Plaza District. Storage unit available for purchase separately.
$5,795,000
825 5th Ave Unit 12C New York, NY 10065
- Type:
- Apartment
- Sq.Ft.:
- n/a
- Status:
- Active
- Beds:
- 2
- Year built:
- 1927
- Baths:
- 2.00
- MLS#:
- RPLU-5123230404
ADDITIONAL INFORMATION
Welcome to The Muse on Fifth, located at 825 Fifth Avenue. Residence 12C - a residence of refined elegance with sweeping Central Park views is located in one of Fifth Avenue's most distinguished buildings. Designed by the acclaimed Pembrooke & Ives, the home boasts a spacious double living room with breathtaking vistas of Central Park and Midtown's iconic skyline. Exquisite materials from around the globe have been expertly crafted to create an interior that exemplifies timeless sophistication. This rarely lived-in apartment was initially conceived as a two-bedroom with easy conversion options. Step into the grand entry foyer, where American Black Walnut veneer millwork conceals a fully equipped kitchen and a convenient coat closet. The dining area, artfully oval in shape and equipped with a wet bar and television, flows into the expansive, double-wide living room adorned with a Chenseys fireplace mantle and sweeping views over Central Park, Central Park West, and Midtown. Behind a beautifully designed Walnut sliding door is the laundry area, guest closet, and guest bath. White Oak floors grace the apartment in its entirety. The primary bedroom, offering tranquil views of the Upper East Side's historic architecture, provides ample storage and closet space. Its en-suite bathroom is elegantly finished with honed Thassos marble, polished white onyx, and glassos. Every detail in this remarkable home is executed with museum-quality finishes, from custom lighting and sound to mechanical systems integrated seamlessly for a luxurious living experience. The comprehensive renovation reaches deep into the structure, resulting in a level of quality that would be difficult to replicate today. Designed by J.E.R. Carpenter, 825 Fifth Avenue is one of the most desirable pre-war buildings on Fifth Avenue. It offers its residents the highest level of service and security, including full-time doorman, porters, concierge, elevator attendant and a private, residents-only restaurant with room service. Kindly note, this is an-all cash co-operative with a 3% flip-tax and welcomes pied-a-terre residents and pets.
$1,070,000
304 E 65th St Unit 22C New York, NY 10065
- Type:
- Apartment
- Sq.Ft.:
- 764
- Status:
- Active
- Beds:
- 1
- Year built:
- 1985
- Baths:
- 1.00
- MLS#:
- RPLU-21923260949
ADDITIONAL INFORMATION
High floor luxury corner 1 Bed/1 bath condo with panoramic city views and a large wrap terrace. Sunny living room with south and east exposures, beautiful wood floor, renovated new windowed kitchen with high-end stainless steel appliances by Bosh, 5-burner oven, Liebherr refrigerator. Renovated bathroom with beautiful Calcatta Gold Italian marble floor and white ceramic subway wall tiles throughout. Rio Condominium is a 40-story full service building in prime Upper East Side location built in 1986, 150 units. Building features: Beautiful large garden, Roof Deck with Panoramic City View with kitchen and outdoor shower, indoor Pool, Gym, Hot tub and Sauna and bike room. Easy access to shopping, fine restaurants , movie theaters and MTA subways and buses.
$4,750,000
200 E 61st St Unit PH3 New York, NY 10065
- Type:
- Duplex
- Sq.Ft.:
- 1,400
- Status:
- Active
- Beds:
- 2
- Year built:
- 1986
- Baths:
- 3.00
- MLS#:
- RPLU-5123259709
ADDITIONAL INFORMATION
A truly extraordinary penthouse duplex awaits the discerning buyer seeking incomparable luxury living on Manhattan's Upper East Side. The stunning 2 bedroom 2.5 bathroom residence perched atop the white-glove Savoy condominium has undergone an extensive renovation/redesign, inspired by the aesthetic of a high-end mega yacht blending sophistication with awing panoramic views. Heightening the allure of this masterpiece are floor-to-ceiling windows showcasing dramatic cityscapes, and exceptional outdoor living space comprised of a generous wraparound terrace. Elegant interiors have been meticulously crafted with bespoke finishes, Anigre millwork, Afromosia hardwood floors, custom built-ins, chic lighting, striking columns, and other exquisite details throughout. High ceilings enhance the airy ambience, and a seamless open layout affords a perfect backdrop for entertaining. Host guests in the expansive sun-filled living-dining room wrapped in walls of glass, flanking a sleek fireplace with flat-screen TV above. Take the gathering outdoors to the magnificent private terrace featuring a backlit glass parapet wall that changes colors to music, setting the stage for an incredible entertaining experience with 180-degree vistas of Manhattan, the East River, Central Park, and beyond. The chef's kitchen is a contemporary work of art, tailored to the gourmet with custom cabinetry, stone countertops, premium appliances, and an eat-in seating area for coffee and casual fare. Also on this floor is a unique half bath graced by a neon sink and stainless steel toilet. Ascend the modern staircase to the upper level occupied by the divine primary bedroom retreat, and second bedroom that was tastefully converted as an open den. Your king-size primary suite is graced by a fireplace, large closet, and spa-like bath adorned with a natural stone vanity, Zuma soaking tub, and walk-in shower. An additional upscale full bath is found in the hall. Unrivaled amenities elevate the lifestyle at The Savoy where you'll enjoy 24/7 doorman-concierge services, a live-in super, parking garage, valet, onsite dry-cleaning, 24-hour fitness center, private lounge, children's playroom, and lushly-landscaped sundeck. Ideally located in the heart of the Upper East Side, this remarkable penthouse is close to Central Park, Bloomingdale's and upscale shopping, acclaimed restaurants, world-renowned cultural destinations, multiple subway lines and other conveniences. Assessment $264.58
- Type:
- Apartment
- Sq.Ft.:
- n/a
- Status:
- Active
- Beds:
- 1
- Year built:
- 1961
- Baths:
- 1.00
- MLS#:
- RPLU-798323259554
ADDITIONAL INFORMATION
As you step into apartment 17G, you're immediately struck by the spacious, airy feel of the home. The expansive living room, nearly 33 feet long, offers countless possibilities, from a formal dining area to an entertainment zone or even a dedicated home office. The abundance of closet space is a standout feature, including a massive walk-in closet plus two additional storage spaces. The kitchen is perfectly designed with plenty of storage, wooden cabinetry tiled floors and offers plenty of counter space. The generously sized bedroom, measuring 21 feet deep, easily accommodates a king-size bed, two nightstands, a seating area, and features a double-door closet. Additional highlights include freshly refinished hardwood floors and high ceilings. The Park Sutton is a full-service building with 24-hour doorman service, a full-time superintendent, laundry facilities, a bike room, a rooftop deck, and an on-site garage. It's also pet-friendly. Purchase options are flexible allowing for gifting, co-purchasing, or using a guarantor, Pied-à-terre buyers are welcome. Subletting is also permitted with restrictions. There is no flip tax.
$1,695,000
300 E 64th St Unit 17-A New York, NY 10065
- Type:
- Apartment
- Sq.Ft.:
- 1,044
- Status:
- Active
- Beds:
- 2
- Year built:
- 1996
- Baths:
- 2.00
- MLS#:
- OLRS-1548914
ADDITIONAL INFORMATION
This stunning two-bedroom two-bathroom residence features Floor-to-ceiling windows with bright northern and western exposures, flooding the space with natural light through oversized thermal-pane windows. The unit is beautifully appointed with oak wood floors and a bright, windowed kitchen equipped with granite countertops, Bosch appliances, a Liebherr refrigerator, and sleek Grohe Ladylux chrome fixtures. The thoughtfully designed split layout provides both privacy and ample space. The primary bedroom features a luxurious en-suite bathroom with Italian porcelain floors, polished Turkish Calacatta vanities, and Grohe polished chrome fixtures and generous closet space. Ample closet storage is provided throughout, with in unit washer dryer! This Condo offers exceptional amenities, including a state-of-the-art fitness center, yoga studio, library, recreation room, and lounge. The expansive rooftop offers spectacular views, with generous seating and dining areas, a barbecue space, and lush plantings, creating the perfect setting for outdoor relaxation and entertainment.
$1,150,000
160 E 65th St Unit 25E New York, NY 10065
- Type:
- Apartment
- Sq.Ft.:
- n/a
- Status:
- Active
- Beds:
- 1
- Year built:
- 1969
- Baths:
- 2.00
- MLS#:
- RPLU-429723257739
ADDITIONAL INFORMATION
VIEWS, VIEWS AND MORE VIEWS! From the minute you enter this bright, 25th-floor, Sun-Filled, 3.5-Room Corner Apartment, you are surrounded by breathtaking Northern and Eastern views from large windows throughout. This spacious and expansive 1 Bedroom, 1.5 bathroom residence is in excellent move-in condition. Its oversized windows, versatile layout, and abundant natural light stand out among its myriad features. Upon entering, you are greeted by custom closets, which lead you into a gracious foyer with a large powder room. Continue into a sun-drenched living room, with ambient soffit lighting that gracefully illuminates the adjacent dining alcove. The updated windowed galley kitchen, facing North, is replete with top-tier stainless steel appliances and washer/dryer. The generously proportioned primary suite facing North, offers ample storage through two sizable closets and an adjoining en-suite bathroom with Jacuzzi tub. Designed by Emery Roth & Sons, The Phoenix, built in 1968, is a White Glove Luxury Cooperative Building, featuring a lush, Landscaped Entrance, a modern Glass Canopy, and a spacious Lobby with a lovely Atrium Garden. The Building has excellent Staff; Full-time Door Attendant and Concierge, Live-in Resident Manager, Bike Room, and Private Storage, which is available for rent. The Phoenix also has an Attended Garage, with direct access through the Building, offers special monthly rates for Shareholders. The Building allows 75% Financing, is Pet Friendly, Guarantors and Pied-a-Terre are allowed. There is a 2% Flip Tax. The Phoenix is on a beautiful townhouse street in the Lenox Hill area. You're within a few blocks to Central Park, with major transit lines and some of Manhattan's most incredible restaurants, shopping, and entertainment close by. Current assessment for facade work is $886.30 through June 2025.
IDX information is provided exclusively for consumers’ personal, non-commercial use, that it may not be used for any purpose other than to identify prospective properties consumers may be interested in purchasing, and that the data is deemed reliable but is not guaranteed accurate by the MLS. Per New York legal requirement, click here for the Standard Operating Procedures. Copyright 2024 Real Estate Board of New York. All rights reserved.

Listings courtesy of One Key MLS as distributed by MLS GRID. Based on information submitted to the MLS GRID as of 11/13/2024. All data is obtained from various sources and may not have been verified by broker or MLS GRID. Supplied Open House Information is subject to change without notice. All information should be independently reviewed and verified for accuracy. Properties may or may not be listed by the office/agent presenting the information. Properties displayed may be listed or sold by various participants in the MLS. Per New York legal requirement, click here for the Standard Operating Procedures. Copyright 2024, OneKey MLS, Inc. All Rights Reserved.
New York Real Estate
The median home value in New York, NY is $1,386,180. This is higher than the county median home value of $1,187,100. The national median home value is $338,100. The average price of homes sold in New York, NY is $1,386,180. Approximately 29.48% of New York homes are owned, compared to 49.07% rented, while 21.46% are vacant. New York real estate listings include condos, townhomes, and single family homes for sale. Commercial properties are also available. If you see a property you’re interested in, contact a New York real estate agent to arrange a tour today!
New York, New York 10065 has a population of 210,200. New York 10065 is more family-centric than the surrounding county with 34.66% of the households containing married families with children. The county average for households married with children is 25.3%.
The median household income in New York, New York 10065 is $139,495. The median household income for the surrounding county is $93,956 compared to the national median of $69,021. The median age of people living in New York 10065 is 41.5 years.
New York Weather
The average high temperature in July is 84.9 degrees, with an average low temperature in January of 26.5 degrees. The average rainfall is approximately 47.9 inches per year, with 26.1 inches of snow per year.












