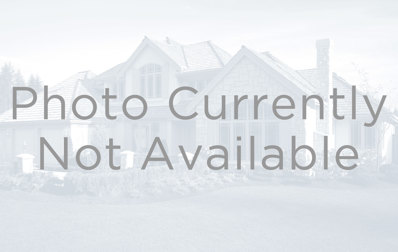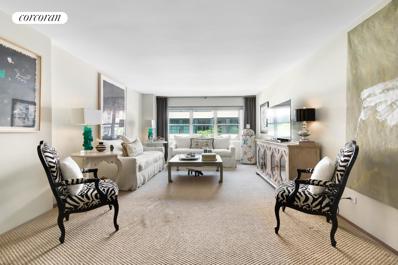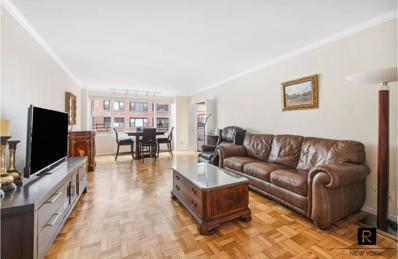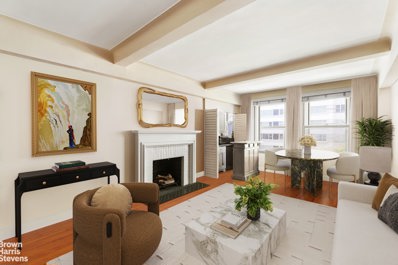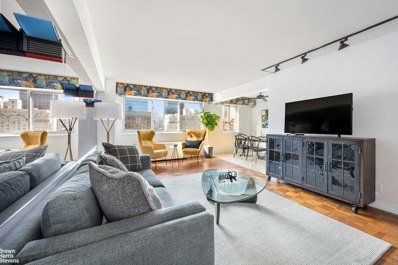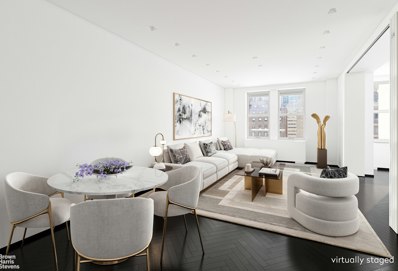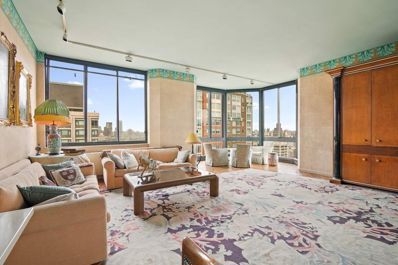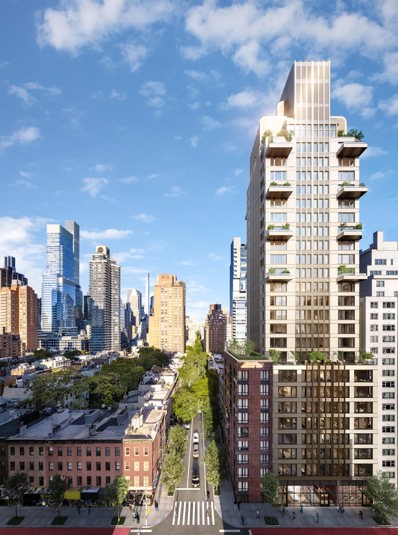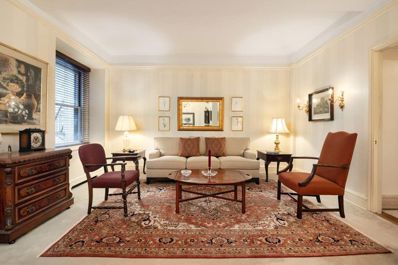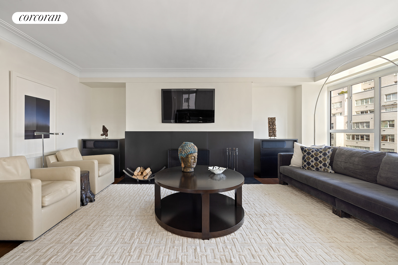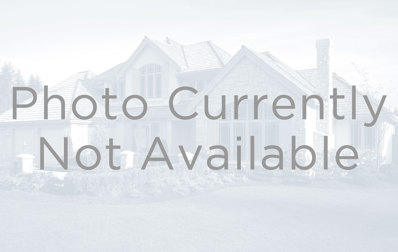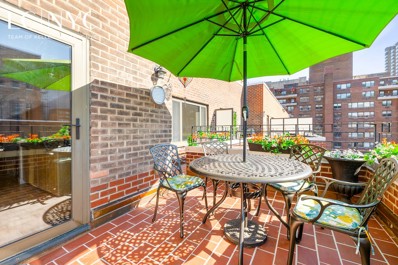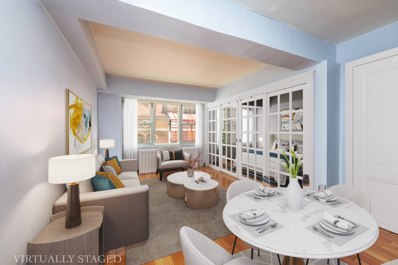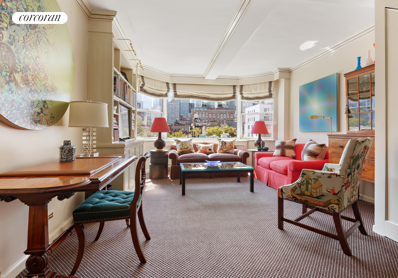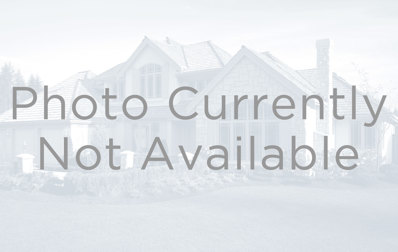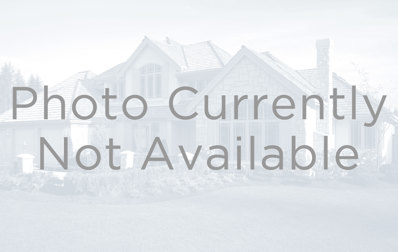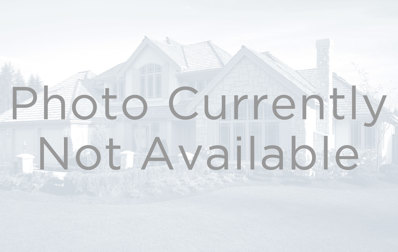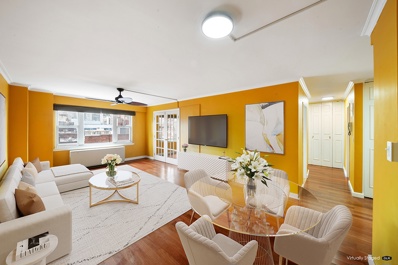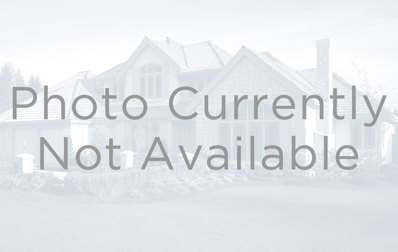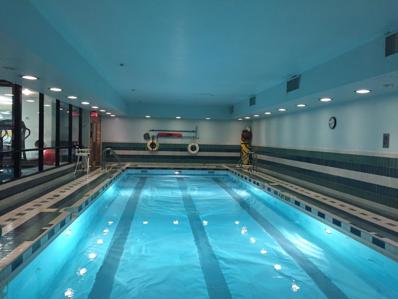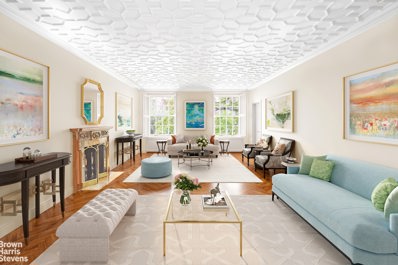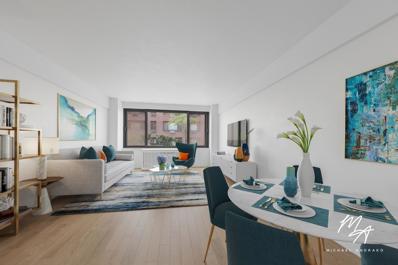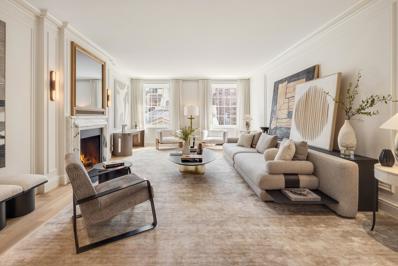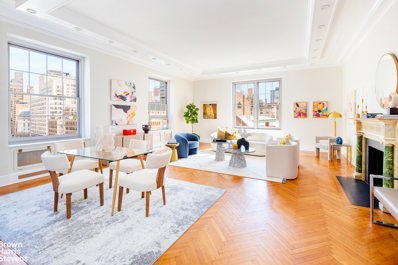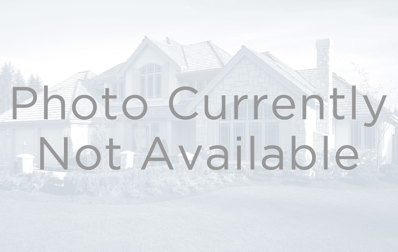New York NY Homes for Sale
- Type:
- Apartment
- Sq.Ft.:
- n/a
- Status:
- Active
- Beds:
- 1
- Year built:
- 1968
- Baths:
- 1.00
- MLS#:
- COMP-168209904584260
ADDITIONAL INFORMATION
Welcome to Unit 8A at 160 East 65th Street, a stunning residence in the heart of Manhattan's Upper East Side. This elegant apartment offers a perfect blend of luxury and comfort, with spacious interiors and abundant natural light. Step into the expansive living area, ideal for both relaxation and entertaining. It features beautifully maintained hardwood floors and large northeast facing windows that frame charming city views. The modern kitchen is a chef's delight, equipped with high-end stainless steel appliances, a dishwasher, a gas stove, ample cabinetry, and sleek countertops. The serene bedroom alcove provides a peaceful retreat and can easily transform into a comfortable bedroom. It is complete with generous closet space, a dressing area, and a renovated bathroom boasting contemporary fixtures and finishes. Additional highlights of this unit include wall-through 2 wall through HVAC units. Residents of 160 East 65th Street enjoy access a vibrant neighborhood, very close to Central Park, world-class dining, shopping, & cultural institutions. Don't miss the opportunity to make this exquisite property your new home. Schedule a viewing today and experience the best of Upper East Side living. The apartment is currently configured as an alcove studio but can be converted to a one-bedroom with a wall, which is permitted with Board Approval, and has been done in the past.
- Type:
- Apartment
- Sq.Ft.:
- n/a
- Status:
- Active
- Beds:
- 2
- Year built:
- 1964
- Baths:
- 2.00
- MLS#:
- RPLU-33423207317
ADDITIONAL INFORMATION
27 East 65th Street, Apt 4B is a beautifully renovated, mint condition two-bedroom, two-bathroom apartment, perfect for pied-a-terres in the heart of Manhattan, overlooking Madison Avenue. Enjoy the best of NYC living with upscale shopping, fine dining, and cultural attractions just steps from your door. Bathed in natural light thanks to oversized windows and a western exposure, this bright home offers breathtaking views of Madison Avenue's boutique shops and the vibrant energy of New York City. The spacious open-plan living and dining area is perfect for both relaxation and entertaining. A custom designed eat-in kitchen features top of line appliances include Miele double wall ovens and cooktop, Miele dishwasher and Sub-Zero refrigerator. The sleek, modern kitchen also offers Corian countertops, glass tile backsplash, custom cabinetry, and a convenient bar seating area. For added privacy,the kitchen can be closed off by a pocket door. The apartment boasts two large bedrooms, two spa-like bathrooms and a large walk-in laundry closet with full size vented out LG washer-dryer and utility sink. All closets are custom fitted providing exceptional storage space for a two-bedroom home. Both bathrooms feature marble surfaces, glass shower/tub, Grohe fixtures and rain head showers. The master bath features a double vanity, slate tile floors and heated towel rack. Additional comforts and features of the apartment include beautiful hardwood floors, remote lighting and laundry. Located at 27 East 65th Street, this full-service white glove cooperative offers top-tier amenities including a full-time doorman, live-in superintendent, stunning landscaped roof deck with lounge seating, laundry room, garage and storage. The building is pied-à-terre friendly and dogs are permitted. 65% financing is permitted.
$1,157,000
340 E 64th St Unit 5-P New York, NY 10065
- Type:
- Apartment
- Sq.Ft.:
- 961
- Status:
- Active
- Beds:
- 1
- Year built:
- 1965
- Baths:
- 1.00
- MLS#:
- OLRS-48823
ADDITIONAL INFORMATION
Wonderful opportunity to own this large and quiet Jr 4 with converted dining room into second bedroom for guests, also can easily coverts to a office, den, baby room with still plenty of living/dining space. Kitchen has dual access with plenty of storage, including a pantry and counter space. The bedroom is massive, large enough for an office area and complete with walk in closet. kitchen and bathroom recently upgraded. This unit is 961 square feet and has an incredible amount of closet space. The St.Tropez is highly desirable condominium complete with all of the amenities that you could hope for. A full size fully furnished gym with state of art equipment including separate cardio and weight area offering classes and personal training. Valet parking, playroom, heated outdoor swimming pool, laundry, bike room, library, storage, pets and dogs welcomed.
- Type:
- Apartment
- Sq.Ft.:
- n/a
- Status:
- Active
- Beds:
- 1
- Year built:
- 1930
- Baths:
- 1.00
- MLS#:
- RPLU-21923219476
ADDITIONAL INFORMATION
Entertain in style in this oversized one-bedroom home. The grand living room features a wood-burning fireplace and western light, while the king-sized bedroom offers tremendous closet space and views west to lovely trees. A formal entry foyer, large bathroom, and smartly designed kitchen complete the picture. Where else can you find a renovated prewar one bedroom apartment in an elegant doorman building for the price of a studio? This is an incredible opportunity that should not be missed. 315 East 68th Street is a luxury, full-service pre-war cooperative located between 1st and 2nd Avenues. Designed by architects George and Edward Blum in 1930-1931, the building has 24-hour doormen, a live-in super, porters, and handymen. There is a fitness center, bike room, laundry room, and a lavishly landscaped roof terrace. The Q line is conveniently located 1 block away. Pied-a-terres and co-purchasing allowed on a case-by-case basis. Pets permitted on a case by case basis. There is a 2% flip tax. 75% financing permitted.
$1,125,000
401 E 65th St Unit 13EF New York, NY 10065
- Type:
- Apartment
- Sq.Ft.:
- n/a
- Status:
- Active
- Beds:
- 2
- Year built:
- 1962
- Baths:
- 2.00
- MLS#:
- RPLU-63223198327
ADDITIONAL INFORMATION
Welcome to this spacious and sunny 2 bedroom ( easily converted to 3 bedrooms) 2 bath home located at 401 E 65th Street. Once inside, you will be wowed by the exceptional views, vast entry and incredible sunlight from the apartment's western exposure. The generously proportioned bedrooms are large enough to accommodate a home office, home gym or twins. The expansive living and dining areas are perfect for hosting any holiday. There is an abundance of closet space. The buildings central A/C ensures year round comfort while being on the 13th floor guarantees a peaceful and quiet home. Bring your designer and contractor. Priced to sell. Amenities include a 24 hour doorman, a resident superintendent, bike storage, and storage ( with a waiting list ). Residents can enjoy a fitness center, central laundry facilities and a furnished rooftop deck that provides stunning views of the river, city skyline and Central Park. There is no flip tax in this building. Pied-a-terres, gifting, co purchases and guarantors are permitted. Pets are welcome. An in unit washer/dryer not allowed. Located in the heart of the Upper East Side, you will be close to great shopping, ample dining, entertainment and various cultural institutions. The MTA's F and Q trains are within walking distance as are major bus lines.
- Type:
- Apartment
- Sq.Ft.:
- n/a
- Status:
- Active
- Beds:
- 1
- Year built:
- 1927
- Baths:
- 1.00
- MLS#:
- RPLU-63222993006
ADDITIONAL INFORMATION
Park Avenue Splendid Modern Designer 1 Bedroom $625K! This is a land lease building BUT there is a new 101 year lease on this property! This perfectly FABULOUS XXX RENOVATED home includes the designer furniture -so just bring your suitcase!!!!! Also remember there is maid service DAILY included as well! Elegance and the height of modern style are yours in this absolutely turnkey pristine renovated one bedroom apartment. Entering a foyer you will be surprised by the gracious sun flooded living room with an open southern vu of the city.. This serene space with high beamed ceilings has been transformed to a modern delight by a top architect and barely used by it's owners who live abroad. The living room can be opened to the bedroom and visa versa to create a loft like feel and ingeniously closed whenever you see fit for more privacy. Stunning wood floors throughout, skim coated walls, abundant storage was created with beautiful custom cabinetry. The restaurant quality stainless steel kitchen has been beautifully enlarged with top of the line appliances and a coffee bar. The master bedroom also faces south and is flooded with sun . The gorgeous gleaming white bathroom has a walk in stall shower with the finest fittings of function and design. Stereo system speakers hidden in ceiling! The Beekman offers a unique lifestyle in New York City's best location, close to Central Park, premier shopping and top restaurants. The exquisite lobby built, in the Italian Renaissance style has been featured in movies and print, . Amenities of this First Class coop include five-day-a-week maid service, 24 hour doorman, concierge, on site resident manager, fitness room, bike storage, window washing, Utilities are included in the maintenance and generous private storage transfers with purchase. This truly painstakingly designed home is perfect for a full-time resident or pied-a-terre ownership. Foreign buyers are welcome as well as those wishing to purchase in an LLC or Trust. Subletting permitted. Sorry no pets unless they are service animals.
$4,750,000
200 E 65th St Unit 29N New York, NY 10065
- Type:
- Apartment
- Sq.Ft.:
- 2,483
- Status:
- Active
- Beds:
- 3
- Year built:
- 1989
- Baths:
- 4.00
- MLS#:
- PRCH-36910440
ADDITIONAL INFORMATION
This spacious apartment, built in the late 1980s, boasts epic room proportions rarely seen in today’s new construction. While in its original condition, the property is ready for the next owner to bring it up to modern standards and infuse it with their own personal touch, making it a truly unique and customized home. This spacious apartment, built in the late 1980s, boasts epic room proportions rarely seen in today’s new construction. While in its original condition, the property is ready for the next owner to bring it up to modern standards and infuse it with their own personal touch, making it a truly unique and customized home. *Bedroom photo has been digitally rendered.
$4,400,000
249 E 62nd St Unit 24A New York, NY 10065
- Type:
- Apartment
- Sq.Ft.:
- 1,681
- Status:
- Active
- Beds:
- 3
- Year built:
- 2024
- Baths:
- 3.00
- MLS#:
- RPLU-756522894219
ADDITIONAL INFORMATION
Residence 24A is a gracious three bedroom, three bathroom home with private terrace overlooking the Treadwell Farm Historic District. This floor-through residence offers floor-to-ceiling windows framing dynamic views over the Treadwell Farm Historic District to Central Park. The spacious living and dining area is replete with 10-foot ceilings, white oak floors, and custom millwork. Expansive, with abundant natural light, The Treadwell's thoughtfully appointed kitchens by INC Architecture & Design are centerpieces of each home. Exquisite finishes, including cerused oak cabinetry and bespoke Mont Blanc quartzite countertops, provide an inviting setting for entertaining as well as everyday living. Mindful lighting adds warmth and a full suite of Miele appliances ensures premium-caliber performance. Enjoy an abundance of morning light from the East facing primary suite and secondary bedrooms. The primary bedroom offers an oasis of pure comfort with expansive views of the sunset. Oversized windows with high-performance glass foster an environment of serenity. With hand-selected materials and considered technology, the en-suite primary bathroom is a serene space for relaxed rejuvenation. Custom white oak vanity with Honed Biaco marble, pendant light fixtures and deep soaking tub lay a luxurious foundation. Radiant-heated flooring and soft ambient lighting with polished nickel fixtures complete the ensemble. The secondary baths offer a custom cerused oak vanity, Bianco Oro marble, fluted porcelain tiled walls and mirrored medicine cabinet with ample LED lighting. Historic charm and modern elegance come together on tree-lined East 62nd, adjacent to the Treadwell Farm Historic District, where stately 19th-century brownstones line the street, setting a distinctly tranquil tone. Set on the ground and second floor, The Treadwell's light-filled indoor amenities open to beautifully landscaped outdoor spaces. Meditation, recreation, relaxation, rejuvenation, invigoration, celebration, or just a bit of respite and refreshment - carefully curated, fresh, uplifting amenities infuse The Treadwell. From stylish social areas and advanced fitness and wellness offerings to lushly landscaped outdoor spaces, two floors of amenities enhance every moment spent at home, including a Club Lounge for festive private parties, a terraced Meditation Garden, a Fitness Center, sauna and steam room, and a Children's Playroom and Craft Room. The Treadwell includes complimentary one-year membership to Sollis Health, a 24/7 doctor, private urgent care, and concierge service rolled into one. Located on 62nd Street between 2nd Avenue and 3rd Avenue and equidistant to Central Park and the East River, The Treadwell is poised at the nexus of two of the world's most desirable neighborhoods - the Upper East Side and Midtown. Easily accessible to all areas of the city and the tristate region by road and rail, The Treadwell is surrounded by a remarkable array of premier destinations for shopping, dining, entertainment, and more. Renowned museums, acclaimed performing arts centers, prestigious galleries, art-house cinemas, and intimate venues for live music come together to set the Upper East Side in a category of its own for those who appreciate arts and culture. From casual eateries and local favorites to internationally renowned fine dining and legendary see-and-be-seen venues, Manhattan's East Side is filled with culinary treasures. With two of the world's most prestigious shopping avenues-Madison Avenue and Fifth Avenue-mere moments away, The Treadwell offers peerless access to the finest fashion, jewelry, art, and antiques. The complete offering terms are in an offering plan available from Sponsor. File No. CD22-0242
- Type:
- Apartment
- Sq.Ft.:
- 914
- Status:
- Active
- Beds:
- 2
- Year built:
- 1926
- Baths:
- 1.00
- MLS#:
- PRCH-35249222
ADDITIONAL INFORMATION
Nestled in a well-maintained pre-war co-op, this elegant two-bedroom residence offers a perfect blend of classic charm and modern convenience. At 914 sf the home offers expansive and comfortable living and dining areas that are ideal for entertaining, featuring high ceilings (9’6”) and original pre-war details that exude timeless appeal. The oversized, sun-filled bedrooms boast large windows, creating a bright and airy ambiance. Storage is abundant, with numerous closets throughout, including two spacious walk-ins. Hardwood floors add warmth and sophistication to the bedrooms, while original hardwood lies preserved beneath the carpets. The boutique 10 story building has only two apartments per floor offering a great sense of privacy. It is equipped with an elevator, a beautifully maintained marble lobby, a laundry room, and a virtual doorman for added security. Washer/dryer installation is permitted in the unit, offering ultimate convenience. Located in the heart of the Upper East Side and overlooking the landmarked Park Avenue Armory, you’ll enjoy the best of city living with world-class dining, shopping, and cultural attractions just moments away. Don't miss the opportunity to own a piece of classic New York with all the modern amenities you need. There is a 2% flip tax paid by purchaser.
$1,700,000
200 E 66th St Unit B1702 New York, NY 10065
- Type:
- Apartment
- Sq.Ft.:
- 1,114
- Status:
- Active
- Beds:
- 2
- Year built:
- 1951
- Baths:
- 1.00
- MLS#:
- RPLU-33423215400
ADDITIONAL INFORMATION
200 EAST 66TH STREET - APARTMENT B1702 - MANHATTAN HOUSE - UPPER EAST SIDE IN-UNIT W/D - BALCONY - OPEN SKY VIEWS - DINING ALCOVE - FIREPLACE - FIVE CLOSETS This is an incredible opportunity to purchase a stunning, bright, convertible 2-bedroom, 1-bath condo, for those who appreciate modern living. Designed by Stephen Kreutzer, the space exudes a sleek, luxurious, and comfortable atmosphere. Custom finishes include a dining alcove banquette that transforms into a queen-sized pull-out bed, excellent closet space with five (5) closets, and a working fireplace with a black slate surround. The galley windowed kitchen is equipped with top-of-the-line Viking stainless steel appliances, including a wine cooler, washer/dryer, quartz kitchen counters, and beautiful hardwood floors. The spacious bedroom offers abundant natural light, a wall-to-wall custom headboard, and ample space for additional furniture. The custom marble bathroom features upgraded mosaic inlay. Additionally, the apartment boasts a north-facing balcony with spectacular cityscape views and a highly desirable layout. Located at 200 East 66th Street, The Manhattan House offers prime Upper East Side living at its finest. Originally designed by renowned architect Gordon Bunshaft of Skidmore, Owings, and Merrill, the designers of Lever House on Park Avenue, the building now features luxurious new services and amenities. Residents enjoy 24-hour door and porter staff, a full-time residence manager, expansive lush gardens, spacious terraces, a new 10,000 sq ft rooftop with a club room, gym, Exhale Spa facilities, valet parking, and five-star hotel concierge service.
- Type:
- Apartment
- Sq.Ft.:
- n/a
- Status:
- Active
- Beds:
- 1
- Year built:
- 1960
- Baths:
- 1.00
- MLS#:
- COMP-168192619026181
ADDITIONAL INFORMATION
Welcome to Unit 6A of 150 East 61st Street. A sun drenched 1 bedroom located in the heart of Lenox Hill. 6A is move-in ready with south-facing views of Bloomingdales. At approximately 625 sq ft, 6A’s spacious living room can easily fit a dining table, without compromising the space. There is plenty of storage in both the living room and bathroom. Building amenities include: 24-hour doorman, fitness room, resident’s lounge, central laundry, bicycle room, and private storage. Building allows pets, pieds-a-terre, and co-purchasing. Flexible sublet policy. The land lease extends through to 2109.
- Type:
- Apartment
- Sq.Ft.:
- n/a
- Status:
- Active
- Beds:
- 1
- Year built:
- 1956
- Baths:
- 1.00
- MLS#:
- RLMX-104203
ADDITIONAL INFORMATION
Massive PENTHOUSE Apartment with TWO PRIVATE OUTDOOR TERRACES. DUAL EXPOSURE and Closet Space GALORE! Welcome home to this sprawling, oversized one bedroom apartment with views for days. This incredible home features a large entry foyer with ample closet space, leading into the adjacent dining and kitchen area. It is very spacious featuring full sized stainless steel appliances, including a dishwasher, as well as plenty of space for a dining table. The southern terrace is off the kitchen, with room for gardening, outdoor dining, lounging, and entertaining. The expansive living room has large windows with ample space. The adjacent northern terrace is perfect for outdoor living, dining, or workspace, depending on your needs. In the other wing of the home, the king-sized bedroom has a massive south facing window and extra deep closet. Next to the bedroom is the nicely appointed bathroom with a full-sized soaking tub. W/D allowed in-unit with board approval! Live in luxury at the Royal Yorkone of few condops in the Upper East Sidea 24-hr doorman building, with gym, laundry, and common garden. Functionally, it operates with the flexibility of a condo. Pets, pied-a-terre, parents purchasing, co-purchasing & unlimited sublets are allowed. Live in prime Lenox Hill, conveniently located close to the new Trader Joe's, great restaurants, NY Presbyterian and Lenox Hill Hospitals, and transportation. Reach out for an appointment today!
- Type:
- Apartment
- Sq.Ft.:
- n/a
- Status:
- Active
- Beds:
- n/a
- Year built:
- 1964
- Baths:
- 1.00
- MLS#:
- RPLU-798323213839
ADDITIONAL INFORMATION
Welcome to your new home on the desirable Upper East Side! This stunning studio combines comfort and convenience, featuring a well-planned layout with a spacious sleeping alcove and three large closets. This junior 1-bedroom offers a separate alcove for flexible living arrangements. The bright living area is filled with natural light from generous windows. With three closets in total, there's ample space for your wardrobe and storage needs. The studio boasts hardwood floors throughout, providing warmth and elegance, while both the kitchen and bathroom have windows for extra brightness. The building also includes a central laundry room and a live-in superintendent. Situated in a prime area, this apartment is in a well-maintained building close to top-notch dining, shopping, and cultural attractions, including Whole Foods, Equinox, and Bloomingdale's. Enjoy easy access to a variety of boutique shops and gourmet restaurants. Public transportation is highly convenient, with the Q and F lines right on your block, and the N/R 4/5/6 lines just a few blocks away at the 59th Street subway station. 210 East 63rd Street is a 74-unit elevator co-op built in 1963, featuring the comfort of a resident superintendent and a part time doorman with the hours of Mo-Th 4pm-11:30pm and Fr & Sa 4pm-12am, and a central laundry room. A new video intercom system has also been recently installed. The location is ideal, with everything you need at your doorstep-including multiple subway lines, fine grocery stores, dining options, shopping, and Central Park just four blocks away. Please note that pets are allowed with board approval at 210 East 63rd Street; however, subletting is permitted after one year of ownership, with the option to sublet for up to one year, subject to board approval. An assessment of $158.17 applies.
$3,495,000
116 E 66th St Unit 8/9F New York, NY 10065
- Type:
- Duplex
- Sq.Ft.:
- n/a
- Status:
- Active
- Beds:
- 4
- Year built:
- 1954
- Baths:
- 4.00
- MLS#:
- RPLU-33423214722
ADDITIONAL INFORMATION
A must see! A rare duplex combination of two oversized 2-bedroom apartments with breathtaking views steps from Park Avenue. This is the only 4 beds, 4 bath unit in the building with this combination. This is truly a one-of-a-kind home wonderfully located in the highly desirable neighborhood of the 60's on the Upper Eastside. Perfectly situated on the 8th and 9th floors (with elevator access to each floor) the home feels like a townhouse with abundant southern light over the city. The renovated home balances elegant features with the functionality of a modern apartment. Upon entering the spacious gallery on floor 9, you are greeted by picturesque views from an oversized bay window. On this level you will find a lovely dining and living space, renovated kitchen, an oversized bedroom suite with ample closets and storage and ensuite bath, a formal den with southern and eastern views that can easily be converted back to a 4th bedroom and a fully renovated bath. The kitchen is outfitted with marble countertops, Subzero refrigerator, an electric Wolf range and oven, the kitchen is both functional and beautiful. The custom staircase off the living space, leads down to level 8, and into a beautiful living room with a bay window onto open Sothern views, complete with custom built-ins and storage under the staircase. The living room leads into a gracious gallery that directs you towards the kitchenette and two perfectly proportioned bedrooms suites with renovated baths. The kitchenette is outfitted with a full-sized refrigerator, dishwasher and wine refrigerator. The primary bedroom has a dressing room with ample closets and ensuite bath. The second bedroom is generous in size with an oversized closet, and windows facing South and East and a renovated bath just outside the room. Additional features include all outfitted closets, custom millwork throughout and through-wall PTAC units. The home faces the back of the building, it is pin-drop quiet, while still enjoying incredible light and views. This expansive and inviting space is perfect for relaxing or entertaining, truly making it a must see! 116 East 66th, built in 1954, is an extremely well-run full-service co-op with 24-hour doorman, live-in resident manager and porter. Electric and basic cable are included in the maintenance. Storage, bike room, and new laundry room located in the basement (no w/d in homes allowed). The co-op allows pets, pied-a- terres and 65% financing. There is a 2% flip tax.
- Type:
- Apartment
- Sq.Ft.:
- 604
- Status:
- Active
- Beds:
- 1
- Year built:
- 1986
- Baths:
- 1.00
- MLS#:
- COMP-168286633282482
ADDITIONAL INFORMATION
Welcome home to your renovated one bedroom with open views and a private outdoor space! This high floor apartment is complete with a granite kitchen, updated top of the line stainless appliances, beautiful floors and a stunning bath. This modern high rise in the Lenox Hill region opened in late 1985. Located on the corner of 2nd Avenue and 62nd Street, the Paladin is centrally located near every form of mass transportation in this desirable vicinity. Marked by its impressive assortment of cultural attractions which include galleries, art museums and boutiques, the neighborhood truly offers a taste of sophistication and class. The Paladin is a full-service building with the convenience of a full time doorman and a pet friendly environment, an in-house laundry room, central AC, a bicycle room and storage room. This building cultivates an enjoyable experience as you are only steps away from some of New York City’s best shopping, dining and nightlife entertainment. The Paladin gives a new meaning to gracious living, offering an intimate feel with only 5 apartments per floor and claims its presence as one of the few grand buildings in the area.
$19,750,000
620 Park Ave Unit 14 New York, NY 10065
- Type:
- Apartment
- Sq.Ft.:
- n/a
- Status:
- Active
- Beds:
- 4
- Year built:
- 1924
- Baths:
- 5.00
- MLS#:
- COMP-168495285808166
ADDITIONAL INFORMATION
If you have been looking for an apartment that makes you think “I can’t believe I live here!”, you have found it! Located in the heart of one of New York’s most distinguished neighborhoods and blocks from Central Park, this duplex apartment with terraces, unobstructed views, and exceptional light, is set above the rest. This is an apartment for great entertaining in the stunning paneled, blue-glazed dining room and on the expansive terraces off the upstairs entertainment room. The paneled library features one of three wood-burning fireplaces where you can cozy up on a crisp fall night. It’s an apartment for cooking together and eating en famille at the banquette in the kitchen. It’s a residence with a primary bedroom suite, luxurious and private, with glorious light from both the south and west. The 14th/15th penthouse duplex apartment is a full-floor and a half, four-bedroom apartment with three full baths and two half baths (one easily convertible to a full bath). The masterful architectural firm, Ferguson & Shamamian renovated the apartment with interiors by Brian McCarthy. From the direct access elevator, one enters a spacious foyer/gallery paralleling the living room to the east. To the south, a gorgeous wood-paneled sitting room sits adjacent to the living room and a wood-paneled library just off the entrance gallery. Mahogany double doors connect the impressive and comfortable living room and dining room spaces, offering eastern views overlooking Park Avenue. A chef’s kitchen, with a great island and custom cabinetry, has a vented range and a suite of ultra high-end appliances. This space, with extraordinary light, includes a built-in desk and a lovely banquette eat-in area. The corner, primary-bedroom suite, as noted, has beautiful southern and western exposures offering a glimpse of Central Park and has a separate, windowed dressing room leading to a gracious bath. It is located at the opposite end of the floor, away from the three-bedroom children’s wing, for privacy. Access to the 15th floor is gained by a graceful staircase, which leads to an expansive entertainment room with a beautiful, vaulted ceiling, steel casement windows and doors that open to terraces which has northern, eastern, and western exposures and long views of the Midtown skyline. Adjacent to this exceptional room is a charming home office with a Murphy bed and a half bath with laundry (which can be converted to a full bath). An outside staff room, now converted to an assistant’s office, is located on the same floor. For the terraces, Deborah Nevins & Associates envisioned a brilliant landscape design for al fresco living and dining. A lovely working fountain is also included. The terrace, recently renovated with a complete stucco facade installation, has exceptional east and west exposure. Everything has been done thoughtfully and with the highest attention to detail and quality. Other features of this beautiful, classic home include hand-crafted mahogany doors from London with exceptional hardware from P.E. Guerin, custom-outfitted closets, multi-zoned central AC, and a full-home Savant installation controlling music, shades, HVAC, and custom Lutron lighting throughout the apartment. The residence also transfers with a separate private laundry room, a cedar closet and a storage room, all located on the basement level of the building. 620 Park is a prestigious pre-war white-glove cooperative designed by the legendary J.E.R. Carpenter in 1924. The building is located on the Northwest Corner of 65th Street, with only 14 full-floor residences. Additional amenities include a wonderful building staff, a private roof terrace for owners, and a new gym in the basement.
$2,398,000
200 E 66th St Unit B205 New York, NY 10065
- Type:
- Apartment
- Sq.Ft.:
- 1,450
- Status:
- Active
- Beds:
- 3
- Year built:
- 1951
- Baths:
- 2.00
- MLS#:
- COMP-167669508409849
ADDITIONAL INFORMATION
Spectacular converted three bedroom with two bathroom residence with Southern and Western exposures. The living area is perfect for entertaining, with room for a separate dining area and a large foyer with room for a desk. The spacious windowed kitchen comes with high end appliances, including a stainless steel refrigerator, dishwasher, stove and wine cooler, and a large pantry. The Master bedroom features an en suite bathroom with marble countertops, chrome finishes, radiant floor heating and a towel warmer. There is a front loading washer/dryer located in a separate laundry closet. Building amenities include a 10,000 SF rooftop with clubroom, a one acre private garden, bicycle storage, a state of the art fitness room and Exhale Spa facilities. Garage parking and private storage available
- Type:
- Apartment
- Sq.Ft.:
- 900
- Status:
- Active
- Beds:
- 2
- Year built:
- 1965
- Baths:
- 1.00
- MLS#:
- OLRS-301209
ADDITIONAL INFORMATION
Welcome to Residence 9H at the Bryn Mawr. This home is sunny, south facing and has expansive city views. It is a sizable and well laid out Junior Two Bedroom that's been impeccably maintained and is move in ready. The kitchen has plenty of cabinets, very recent kitchen appliances, a granite countertop and country tile backsplash. The bathroom is partly finished in marble tile. The apartment is blessed with plenty of closet space including a large walk-in closet for the bedroom. The apartment is located in a lovely 1965 postwar building with central air conditioning, which converted to coop in 1980. The building allows 80% financing, has a full time doorman, live in superintendent, gym and a lovely planted and furnished roof deck. It is Pet Friendly and has a garage. The building is around the corner from St. Catherine’s Park which is popular with children and parents alike. On Saturday mornings there is a Farmers and Flea Market located on 67th Street between York and First Avenues. Close to mass transit including the new Q and F subway lines with stops on 63rd and 72nd Streets, as well as the 4, 5, 6, N, R and W lines. The neighborhood has great dining, shopping, cultural, academic and healthcare options and has excellent primary and secondary schools nearby. Come and see the property, you will want to move in! PHOTOS HAVE BEEN VIRTUALLY STAGED
- Type:
- Apartment
- Sq.Ft.:
- 840
- Status:
- Active
- Beds:
- 1
- Year built:
- 1963
- Baths:
- 1.00
- MLS#:
- COMP-167534268564349
ADDITIONAL INFORMATION
Located in the vibrant Lenox Hill neighborhood, just steps from charming townhouse rows and Bloomingdale's, Trader Joe's and Whole Foods, unit 18E is a spacious 1-bedroom retreat that’s perfect for city living. This home boasts a natural flow, making it easy to picture yourself here. Enjoy open city views from the window and a generously sized kitchen ideal for cooking and entertaining. The living room is large enough for a sizable dining table and a cozy lounging area—perfect for unwinding in front of the TV. The bedroom comfortably accommodates a king-size bed and features a fantastic walk-in closet, offering ample storage. In a city where space is often a luxury, this unit truly stands out. Experience the perfect blend of comfort and style in the heart of NYC! 66 East 61st Street is a cooperative building featuring a full-time doorman/concierge, a live-in superintendent and 3 elevators. Enjoy desirable amenities, including a laundry room, bike room, and common storage. Pets are welcome with board approval, and pieds-à-terre are permitted as well. Washer/dryer in unit allowed with board approval.
- Type:
- Apartment
- Sq.Ft.:
- 800
- Status:
- Active
- Beds:
- 1
- Year built:
- 1985
- Baths:
- 1.00
- MLS#:
- OLRS-109371
ADDITIONAL INFORMATION
Experience breathtaking city views from this expansive, sun-drenched, high-floor one-bedroom apartment in the prestigious Rio Condominium. Featuring an open-concept layout, this home is further enhanced by the Rio’s signature wrap-around balcony, offering seamless access from both the living room and bedroom, perfect for indoor-outdoor living. The apartment's modern design includes an open kitchen, abundant storage with four oversized closets, and a generously sized living and dining area, ideal for both relaxation and entertaining. The Rio provides full-service luxury, with a 24-hour doorman, attentive super, on-site laundry, state-of-the-art health club, indoor pool, and a stunning roof deck for panoramic city views.
$5,999,000
580 Park Ave Unit 2A New York, NY 10065
- Type:
- Apartment
- Sq.Ft.:
- 3,000
- Status:
- Active
- Beds:
- 4
- Year built:
- 1923
- Baths:
- 3.00
- MLS#:
- RPLU-21923177469
ADDITIONAL INFORMATION
Park Avenue Perfection! Built in 1923 by renowned architect J.E.R. Carpenter in the Italian Renaissance style, 580 Park Avenue is a full service, white-glove co-op. With windows facing all four directions, this sun-filled 9-room apartment affords picturesque views of tree-lined Park Avenue from the living room and primary bedroom and southern exposures over East 63rd Street from all four bedrooms! Accessed via a semi-private elevator landing, this incredibly gracious apartment is anchored by an elegant circular gallery, a signature of J.E.R Carpenter, leading to a truly impressive suite of entertaining rooms including a grand living room with wood burning fireplace and stunning original ceiling detail, a formal dining room, and a den plus adjacent home office that were previously two staff quarters. The home's eat-in windowed kitchen is a chef's dream, boasting a walk-in pantry and top-of-the-line appliances including 6-burner Viking Professional range, Viking Professional range hood, Sub-Zero refrigerator, Sub-Zero wine cooler, dishwasher, ice maker, and washer/dryer. The home is further enhanced by stunning herringbone floors in immaculate repair, three full bathrooms, 9.5-foot ceilings, amazing closet space including multiple walk-ins, and a 6' x 12' private storage unit in the basement! 580 Park Avenue is an impeccably run building distinguished by a stunning limestone base and exquisite lobby inspired by Italian Renaissance palazzos. Residents enjoy a live-in resident manager, 24-hour doorman, and elevator attendants. Pets, pied-a-terre, and up to 50% financing are all permitted. 3% flip tax paid by purchaser.
- Type:
- Apartment
- Sq.Ft.:
- n/a
- Status:
- Active
- Beds:
- 1
- Year built:
- 1956
- Baths:
- 1.00
- MLS#:
- OLRS-2103730
ADDITIONAL INFORMATION
Elegant One-Bedroom Condop in Prime Lenox Hill Discover tranquility & sophistication with this exquisite one-bedroom, one-bathroom Condop at The Royal York. This unit offers the perfect blend of modern luxury & serene living. Nestled in the heart of Lenox Hill, this prestigious neighborhood is renowned for its tree-lined streets, cultural attractions, & proximity to Central Park. Step into a world of tranquility as you are greeted by expansive garden views. The generously proportioned living space provides an ideal setting for relaxation, entertaining, or simply enjoying the peaceful ambiance. Exquisite finishes & meticulous attention to detail create a sophisticated & inviting atmosphere. The thoughtfully designed bedroom offers a serene retreat, easily accommodating a queen or king-sized bed. The modern galley style kitchen features sleek finishes & ample counter space, perfect for the everyday home chef. The floor to ceiling marble work in the bathroom reinforces the luxurious updated feel of this unit. The Royal York offers a full suite of amenities, including a full-time doorman, outdoor terrace, bike storage, laundry facilities, a fitness center, & even garage parking. Enjoy the convenience of being just two blocks from the Q & F trains at E. 63rd Street & 3rd Avenue - providing easy access to the city's cultural & commercial hubs. An unmissable opportunity this exceptional Condop presents an opportunity to experience the finest that Lenox Hill has to offer. Schedule a private viewing today to discover the perfect blend of tranquility, elegance, & modern convenience. Photos are virtually staged.
$7,425,000
580 Park Ave Unit 6A New York, NY 10065
- Type:
- Apartment
- Sq.Ft.:
- 2,900
- Status:
- Active
- Beds:
- 3
- Year built:
- 1923
- Baths:
- 3.00
- MLS#:
- RPLU-5123151105
ADDITIONAL INFORMATION
Welcome to Apartment 6A, Park Avenue's newest crown jewel. After a meticulous two-year renovation, this never-lived-in masterpiece sets a new standard for luxury living. With 3 bedrooms, 2.5 bathrooms, a grand formal dining room, an eat-in chef's kitchen, a butler's pantry with wet bar, and a home office, this is the dream home you've been waiting for. An opulent rotunda greets you, leading to every corner of this expansive residence, where old-world grandeur meets cutting-edge design. Every detail has been expertly crafted, from soundproofed floors to exquisite plaster moldings, custom white oak millwork, and state of the art designer finishes throughout.Indulge in lavish room sizes, high ceilings, and central air conditioning, all complemented by endless closet space and a semi-private landing. Flooded with natural light and coveted Park Avenue views, this home offers an unmatched blend of elegance and modern luxury. In a distinguished building on Manhattan's most iconic avenue, Apartment 6A has it all, there's simply nothing like it on the market.Built in 1923 by renowned architect J.E.R. Carpenter, 580 Park Avenue boasts a stunning limestone base and a lobby inspired by Italian Renaissance palazzos. This white-glove cooperative is renowned for exceptional service, including a live-in resident manager, 24-hour doorman, elevator attendants and private storage. Building permits pied- -terre and pets. A 3% flip tax is paid by the purchaser. Financing based upon listing price. Building permits up to $1,000,000. Please call us for a private showing, we can't wait to show you!
$2,999,000
630 Park Ave Unit 9B New York, NY 10065
- Type:
- Apartment
- Sq.Ft.:
- n/a
- Status:
- Active
- Beds:
- 2
- Year built:
- 1917
- Baths:
- 2.00
- MLS#:
- RPLU-21923205605
ADDITIONAL INFORMATION
All Rooms Facing Onto Park Avenue! Stunning Views and Superb Natural Light! With soaring ceilings just shy of 11 feet, a wood burning fireplace, gorgeous herringbone floors, and oversize casement windows, this sun-flooded residence offers everything the discerning buyer seeks! A coveted corner unit with dual exposures, the apartment flaunts beautiful views overlooking the iconic Park Avenue Armory, an enormous great room perfect for elegant entertaining, dedicated dining, a windowed kitchen, two generous bedrooms, two full baths, excellent closet space, a storage room on the same floor, and a private storage cage in the basement measuring 6'0" wide x 8'3" deep x 10'7" tall!! Permitted: in-unit washer/dryer, pets, pied-a-terre, and up to 50% financing. Designed in 1916 by master architect J.E.R. Carpenter, this premier white-glove cooperative is located on the southwest corner of Park Avenue and 66th Street, steps from Central Park and convenient to New York's finest restaurants, museums, galleries, and shopping! Residents of this impeccably run building enjoy a full-time doorman, resident manager, state-of-the-art fitness center, bicycle room, laundry room, and elegantly renovated hallways and lobby! No summer work rules. Showings allowed 9am to 5pm Monday through Friday. 3% flip tax paid by buyer.
- Type:
- Apartment
- Sq.Ft.:
- 475
- Status:
- Active
- Beds:
- n/a
- Year built:
- 1977
- Baths:
- 1.00
- MLS#:
- COMP-168273078077919
ADDITIONAL INFORMATION
NEW TO THE MARKET - SPACIOUS STUDIO LOFT Discover the quintessential NYC lifestyle in this standout studio loft, brimming with an artsy vibe and unique character. With expansive windows, the space is filled with natural light, creating a bright and welcoming atmosphere. As you step inside, you'll be struck by the impressive open-concept living area, featuring high ceilings and large windows that make a bold statement. Enjoy the skylit, treetop views over East 62nd Street, adding to the home's timeless charm. With a custom walk-in wardrobe and an extra deep storage closet, you'll have plenty of room to keep everything organized. The separate sleep loft serves as a cozy hideaway, allowing you to fully utilize the living area below. This adaptable space can be transformed into a private retreat or an inspiring workspace. 350 East 62nd Street is a full-service building featuring a 24-hour doorman and a live-in resident manager, along with a convenient laundry room. Its prime location provides easy access to transportation, dining, and shopping. Notes: The building currently has a monthly assessment of $230.17 per month, through July 2025. The second floor sleep loft area has a ceiling height of 5ft 6in.
IDX information is provided exclusively for consumers’ personal, non-commercial use, that it may not be used for any purpose other than to identify prospective properties consumers may be interested in purchasing, and that the data is deemed reliable but is not guaranteed accurate by the MLS. Per New York legal requirement, click here for the Standard Operating Procedures. Copyright 2024 Real Estate Board of New York. All rights reserved.
New York Real Estate
The median home value in New York, NY is $1,386,180. This is higher than the county median home value of $1,187,100. The national median home value is $338,100. The average price of homes sold in New York, NY is $1,386,180. Approximately 29.48% of New York homes are owned, compared to 49.07% rented, while 21.46% are vacant. New York real estate listings include condos, townhomes, and single family homes for sale. Commercial properties are also available. If you see a property you’re interested in, contact a New York real estate agent to arrange a tour today!
New York, New York 10065 has a population of 210,200. New York 10065 is more family-centric than the surrounding county with 34.66% of the households containing married families with children. The county average for households married with children is 25.3%.
The median household income in New York, New York 10065 is $139,495. The median household income for the surrounding county is $93,956 compared to the national median of $69,021. The median age of people living in New York 10065 is 41.5 years.
New York Weather
The average high temperature in July is 84.9 degrees, with an average low temperature in January of 26.5 degrees. The average rainfall is approximately 47.9 inches per year, with 26.1 inches of snow per year.
