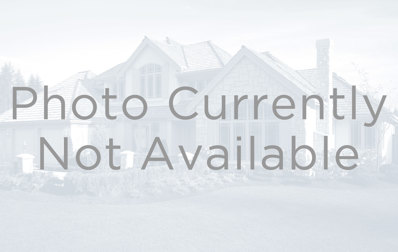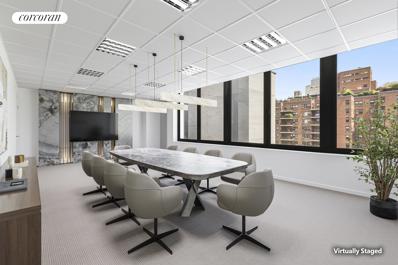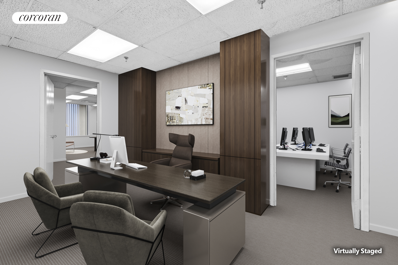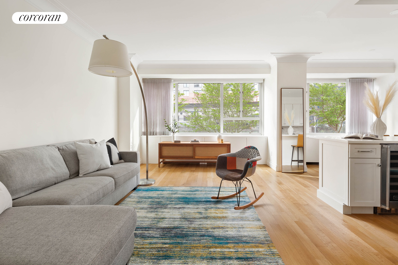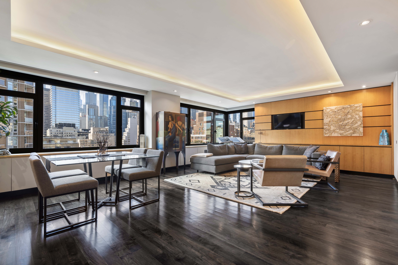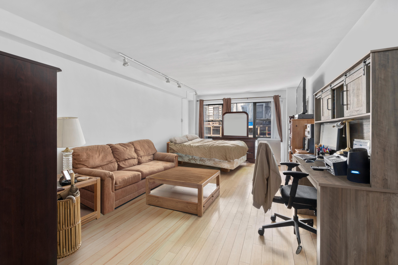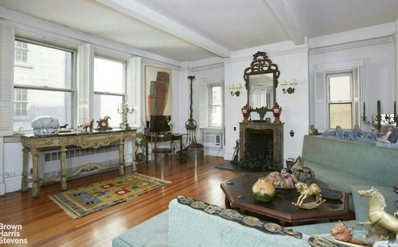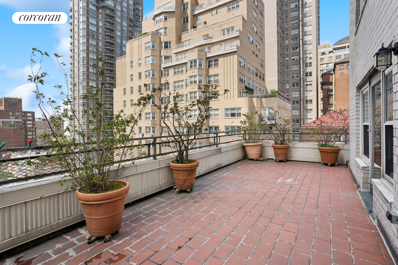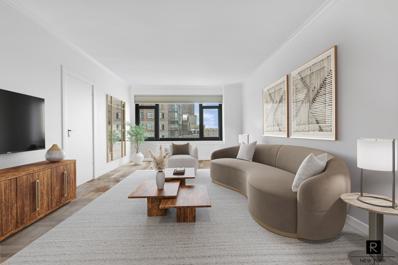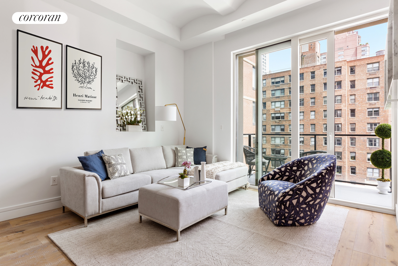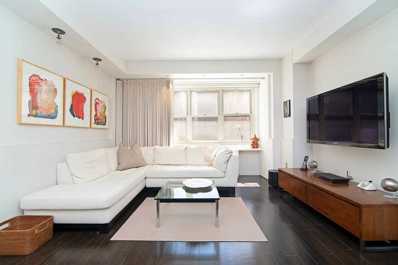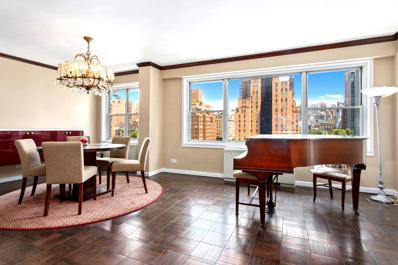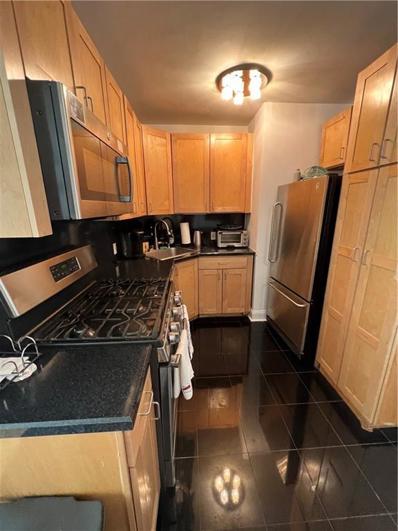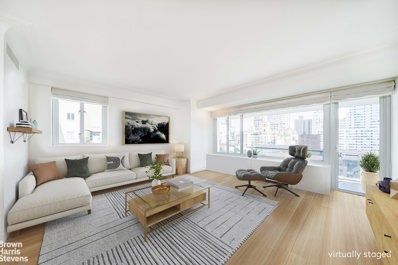New York NY Homes for Sale
$9,995,000
111 E 61st St New York, NY 10065
- Type:
- Townhouse
- Sq.Ft.:
- 9,502
- Status:
- Active
- Beds:
- 7
- Year built:
- 1910
- Baths:
- 4.00
- MLS#:
- COMP-165819178727921
ADDITIONAL INFORMATION
111 East 61st Street represents the rare opportunity to acquire a grand and spacious townhouse, with flexible use options. The building has a width of 19 feet on a 100 foot lot, and is built 9,500 square feet, and the grandiosity and location of the building make it ideal for a foundation, private office, private gallery, or residential conversion. Most recently, it was used as office space for the owner's company, but buyers should perform their own zoning diligence for use. The neo-Georgian house was originally built in 1910 and is marked by its stunning brick facade, stone cornice above its main door, and location just off of Park Avenue and East 61st Street. Enter on the garden level to a mahogany entrance area that presents a winding, wooden staircase up to the second floor. Also on the garden level is a large conference room, full kitchen, and primary-sized bedroom with en-suite bath. The extension on the building is large and wide, and extends to the top of the house. On the second floor the ceilings are very high and there are two powder rooms as well as a full kitchen. The third and fourth floors were most recently leased as offices, but currently vacant. There is an additional renovated kitchen on the third floor, a renovated powder room, and two planted outdoor terraces, as well as an additional large terrace off of the back of the fourth floor. The fifth floor is leased to a residential tenant (month to month), and spans the entire top floor, with a beautiful south facing terrace. galley kitchen, full bathroom, large primary suite with fireplace, and extension, currently utilized as a children’s room. The roof, facade and mechanicals are in excellent condition. Offered for an incredibly low price per square foot for such a prominent building, and a smart investment for any investor or end user.
$1,835,000
425 E 61st St Unit 703 New York, NY 10065
- Type:
- Apartment
- Sq.Ft.:
- 3,055
- Status:
- Active
- Beds:
- n/a
- Year built:
- 1980
- Baths:
- MLS#:
- RPLU-33423083788
ADDITIONAL INFORMATION
Available for sale, 425 East 61st St, Suite 703 is a medical office in Lenox Hill on the Upper East Side between 1st Avenue & York Avenue. The current layout of approximately 3,055 square feet is adaptable to many medical specialties. 425 East 61st St, Suite 703 is easily accessible by public transportation via the 4, 5, 6, and Q, train lines and UES bus routes. This suite is located in Weill Cornell Medicine Primary Care - Iris Cantor Health Center.
$1,450,000
167 E 61st St Unit 15D New York, NY 10065
- Type:
- Apartment
- Sq.Ft.:
- 1,000
- Status:
- Active
- Beds:
- 1
- Year built:
- 1984
- Baths:
- 2.00
- MLS#:
- RPLU-429723107534
ADDITIONAL INFORMATION
RECENTLY RE-PRICED! This fully renovated XXX Mint 1-Bedroom, 1.5-Bathroom, Terraced Apartment is the perfect home with fantastic Western City Views and Terrific Light from oversized Single Pane Windows. The Loft-like Living Room and Dining Room have Floor-to-Ceiling Single Pane Windows with Northern and Western open City Views, with solid white-oak wood flooring throughout. The Kitchen is beautifully detailed with white porcelain counter tops and backsplash. The Stainless-Steel Appliances (plus Wine Cooler) complete this chic and modern Kitchen. The Bathrooms are also spectacular, and the Primary Bath has a double sink as well as a Washer/Dryer discreetly hidden away. Move right in, just bring your toothbrush!!! 167 East 61st Street is a luxury high rise located in the best part of NYC. It is surrounded by great restaurants and shopping. The building itself has a beautiful Lobby, Full-time Doorman, Concierge, Fitness Center, Storage, Garage and a Private Garden. This Pet Friendly Building accepts Pieds-a-Terre, 80% Financing and has a 2% Flip Tax paid by the purchaser. Please note: This Building is NO LONGER a Land Lease.
$2,700,000
21 E 61st St Unit 6A New York, NY 10065
- Type:
- Apartment
- Sq.Ft.:
- 1,125
- Status:
- Active
- Beds:
- 2
- Year built:
- 1951
- Baths:
- 2.00
- MLS#:
- RPLU-1032523106238
ADDITIONAL INFORMATION
Major Price Reduction! Introducing a luxurious and exquisite extra high-end Two Bedroom Two-Baths CONDOP Apartment nestled on the Central Park block. This exceptional residence offers a perfect blend of opulence, comfort, and unparalleled amenities. The living space boasts an array of top-of-the-line features and finishes, showcasing the epitome of luxury living. From the moment you enter, you are greeted by a spectacular lobby adorned with a magnificent fireplace, setting the tone for the grandeur that awaits within. The apartment itself is meticulously designed, with attention to every detail. The two split bedrooms are generously sized and offer ample custom closet space, ensuring an abundance of storage for all your needs. The bathrooms are elegantly appointed with luxurious stone and tile and Waterworks high-end fixtures, exuding a spa-like ambiance that invites relaxation and indulgence. Beyond the confines of the apartment, the building provides an array of exceptional amenities. Indulge yourself in the saltwater pool, offering a refreshing escape from the hustle and bustle of the city. Enjoy the state-of-the-art health club, appointed with top-notch fitness equipment. Unwind and socialize in the stylish lounge area simply enjoying a moment of tranquility. The bike room offers a convenient space for storing bicycles. The presence of a dedicated concierge service ensures that all your needs are met with the utmost care and attention. Located on the coveted park block, The Carlton House envisioned by the internationally recognized team at Katherine Newman Design, one of Architectural Digests Top 100 interior design firms, offers a prime location in one of the most sought-after neighborhoods. Immerse yourself in the vibrant energy of the city while also enjoying the serene ambiance of the Central Park.
- Type:
- Apartment
- Sq.Ft.:
- 1,046
- Status:
- Active
- Beds:
- n/a
- Year built:
- 1980
- Baths:
- MLS#:
- RPLU-33423083780
ADDITIONAL INFORMATION
Available for sale, 425 East 61st St, Suite 702 is a medical office in Lenox Hill on the Upper East Side between 1st Avenue & York Avenue. The current layout of approximately 1,046 square feet includes a reception area with two consultation rooms/offices. This space is adaptable to many medical specialties. 425 East 61st St, Suite 702 is easily accessible by public transportation via the 4, 5, 6, and Q, train lines and UES bus routes. This suite is located in Weill Cornell Medicine Primary Care - Iris Cantor Health Center.
$1,250,000
200 E 66th St Unit B105 New York, NY 10065
- Type:
- Apartment
- Sq.Ft.:
- 877
- Status:
- Active
- Beds:
- 1
- Year built:
- 1951
- Baths:
- 1.00
- MLS#:
- RPLU-33423105423
ADDITIONAL INFORMATION
Welcome to Residence B105 in Manhattan House located at 200 East 66th Street. This magnificent 1 bedroom, 1 bathroom corner apartment offers Southern and Western exposure. The moment you arrive home you will immediately be greeted by the charming view of the lush garden, making this the most peaceful counterpoint from the active city lifestyle. This airy 877 sq. ft. generous layout apartment is accessed by a proper entry foyer before entering into the spacious living room. This elegantly designed home offers custom plaster moldings and four-inch-wide rift-cut, with quarter-sawn white oak flooring throughout. The open concept windowed kitchen features Caesarstone countertops, Calacatta Gold marble backsplash and Viking Professional Series stainless steel appliance package complete with climate control wine cooler and dishwasher. High-performance acoustic energy efficient windows and custom-made electric blinds are installed throughout this home. The bedroom is generously proportioned to accommodate a queen-size bed, nightstands and has a double sliding door built-in closet. The beautiful windowed bathroom features Bianco Dolomite 1224 marble tile. Generous storage closets, Bosh washer and dryer are conveniently located in unit. Manhattan House was designed by master architect Gordon Bunshaft with Skidmore Owings and Merrill. It has been renovated with infrastructure, finishes and amenities that allow residents to enjoy every modern luxury, including Rooftop Manhattan Club offering 10,000 sf of interior and exterior entertainment space, exhale Mind Body Spa & Fitness club and yoga studio. Additional amenities include 24-hour doorman, on-site valet parking services, children's playroom, bicycle storage, and full-time residence manager. Located on the two-way tree-lined 66th Street, Manhattan House is easily approachable via two porte-coch re entrances that lead into the glass-enclosed lobby overlooking one of the largest private gardens in the city. Centrally located in the heart of the Upper East Side, Manhattan House is steps away from Central Park and Madison Ave amid numerous options for shopping and dining. Trains nearby include F,Q, 4,5, 6, N, R and W. Please note there is a monthly assessment charge of $811.89 until January 2025.
- Type:
- Apartment
- Sq.Ft.:
- 800
- Status:
- Active
- Beds:
- 1
- Year built:
- 1959
- Baths:
- 1.00
- MLS#:
- COMP-164201264580377
ADDITIONAL INFORMATION
Welcome to your newly renovated oasis in the heart of the Upper East Side! This stunning one-bedroom, one-bathroom apartment at 301 East 62nd Street offers over 800 square feet of luxurious living space. The light-filled interior boasts gleaming oak hardwood floors, creating an inviting ambiance throughout. The brand new kitchen features custom white cabinetry, new appliances, and ample counter space, perfect for culinary enthusiasts. City Quiet windows, installed by the current owner, offer an incredible, noise-free living experience in the heart of New York City. The spacious bedroom easily accommodates a king-size bed and includes a generous closet. The sleek all-marble bathroom is a sanctuary, complete with temperature-controlled rain and hand showers, and deep medicine cabinets. Additionally, two large closets in the foyer provide ample storage. 301 East 62nd Street is a well-run building with brand new elevators, newly refinished hallways, and a recently redecorated lobby. The building includes a rooftop terrace, self park parking garage for shareholders only (waitlist) laundry facility, storage bins, and bicycle storage. Don’t hesitate to contact us directly to schedule a private showing. This gem will not last!
$1,850,000
160 E 65th St Unit 11C New York, NY 10065
- Type:
- Apartment
- Sq.Ft.:
- n/a
- Status:
- Active
- Beds:
- 2
- Year built:
- 1969
- Baths:
- 3.00
- MLS#:
- RPLU-429723100972
ADDITIONAL INFORMATION
Do not miss this exquisitely designed and renovated, XXX Mint Condition, 5 Room, 2-Bedroom, 2.5-Bathroom Apartment drenched in sunlight and surrounded by fantastic city views. This high floor Apartment's renovation created a wonderful combination of grand spaces and separate bedroom wings with Floor-to-Ceiling Entryways. Enter a large, gracious Gallery with a renovated Half Bath and continue to a double-sized south and west facing Living and Dining Room. A Wall of Oversized Windows, Coffered Ceilings with custom recessed lighting, ample storage, and new refinished walnut floors throughout the Apartment complete this Loft-Like Open Space. There is also a beautiful Built-in Bar, perfect for entertaining. The Primary Suite, which faces North and West over City Views, has a recently renovated Ensuite Marble Bathroom and an extra-large Dressing Area/Walk-in Closet with custom cabinetry. There is an additional 2nd full Bath, also recently renovated with granite features. The Second Bedroom, currently configured as an Office/Den with a Queen Size Murphy Bed also has terrific Northern City Views. Off the Gallery, you also have a large, Windowed Kitchen with Breakfast Bar featuring custom Wood Cabinets, Black Granite Counters, Sub Zero Refrigerator, electric hooded Miele Range, Oven and Dishwasher. AC and Electric Shades can be individually controlled from every room and Washer and Dryers are permitted with Board Approval. Designed by Emery Roth & Sons, The Phoenix, built in 1968, is a White Glove Luxury Cooperative Building, featuring a lush, Landscaped Entrance, a modern Glass Canopy, and a spacious Lobby with a lovely Atrium Garden. The Building has excellent Staff; Full-time Door Attendant and Concierge, Live-in Resident Manager, Bike Room, and Private Storage, which is available for rent. The Phoenix also has an Attended Garage, with direct access through the Building, offers special monthly rates for Shareholders. The Building allows 75% Financing, is Pet Friendly, and Pied-a-Terres are allowed. There is a 2% Flip Tax. New Shareholders will take advantage that the current Seller has completely paid the 2024-2025 Assessment for facade work.
$3,750,000
575 Park Ave Unit 1407 New York, NY 10065
- Type:
- Apartment
- Sq.Ft.:
- 2,763
- Status:
- Active
- Beds:
- 3
- Year built:
- 1928
- Baths:
- 3.00
- MLS#:
- RPLU-5123073853
ADDITIONAL INFORMATION
Where Prestige Meets Perfection. Discover luxury living and elevate your lifestyle in this iconic landmark residence. With its rich history of refined living, this building has long been a coveted choice for discerning individuals seeking sophistication and style. This sun-filled, seven-room home features an expansive living room and city skyline views to the north and east through 46" windows overlooking Park Avenue. Masterfully redesigned and custom-renovated, this three-bedroom, three-bath residence offers unparalleled elegance and privacy. This well crafted design includes three separate wings for each bedroom, ensuring privacy. The oversized, centrally located living area with formal dining brings everyone together for entertaining. Benefit from hotel-style services with a 24-hour concierge, fitness center, daily housekeeping, and a dedicated staff committed to enhancing your living experience. The south-facing, eat-in, windowed kitchen is bathed in sunlight and features a white Bilotta design with state-of-the-art appliances and custom panel-ready push-button cabinetry, perfect for culinary enthusiasts. The residence boasts herringbone wood flooring, custom moldings and details, custom lighting, hard-wired speakers throughout, an abundance of built-in hidden storage for a minimalist and convenient living experience, separate home office and private laundry room in unit with vented washer/dryer. Located in the heart of the Upper East Side, The Beekman Residences offers unparalleled access to New York City's finest cultural attractions, shopping destinations, and dining experiences. Central Park, the Museum Mile, and Madison Avenue boutiques are just steps away, providing endless opportunities to explore and enjoy the best of the city. Indulge in culinary excellence at Caf Boulud, located within our residence. Renowned for its exceptional cuisine and sophisticated ambiance, Caf Boulud offers a dining experience that complements the refined lifestyle of 575 Park Avenue. Enjoy gourmet meals, elegant brunches, and private events in a setting that embodies the finest in dining. The 101-year extension of the land lease secures your investment and peace of mind for generations to come. Experience the perfect blend of classic architecture and contemporary amenities, designed to meet the highest standards of comfort and style. Join a select group of residents who appreciate the exclusivity and prestige of one of Manhattan's most sought-after addresses. This is the pinnacle of luxury living at 575 Park Avenue, where every detail is crafted to perfection. Contact us today to schedule a private viewing and experience this extraordinary residence firsthand. Join a community that values tradition, luxury, and prestige. Flip tax 3% paid by Buyer.
- Type:
- Apartment
- Sq.Ft.:
- n/a
- Status:
- Active
- Beds:
- n/a
- Year built:
- 1958
- Baths:
- 1.00
- MLS#:
- RPLU-1032523090860
ADDITIONAL INFORMATION
Step into this charming co-op in the vibrant Upper East Side, featuring a fully renovated kitchen with brand new appliances and a modern bathroom, seamlessly blending classic charm with contemporary comfort. This full-service building offers an array of amenities including a 24-hour doorman, roof deck, live-in superintendent, bike storage, common laundry room, private storage, and is pet-friendly. Convenience is paramount with the Q and F trains just two blocks away for easy commuting. Enjoy diverse dining options steps from your door, convenient shopping at Trader Joe's, and access to Equinox Gym. Nearby are Rockefeller University and Weill Cornell Medicine, with the tranquil East River Greenway moments away. Ideal for first-time homebuyers or as a pied- -terre, this apartment offers flexible co-purchasing, guarantor options, and gifting policies, presenting a prime opportunity in a sought-after location.
- Type:
- Apartment
- Sq.Ft.:
- n/a
- Status:
- Active
- Beds:
- 1
- Year built:
- 1907
- Baths:
- 1.00
- MLS#:
- RPLU-21923083274
ADDITIONAL INFORMATION
One bedroom corner apartment, with one wood-burning fireplace, A/C in both rooms and comes with storage bins. Perfectly situated in one of the most premier Upper East Side pre war co-op. Apartment needs updating. Designed by Charles A. Platt, The Studio Building at 131 East 66 Street opened in 1907 and today is a New York City Landmark. Known for its Italian Palazzo style and beauty, 131 East 66th Street is a full service, white glove cooperative. Amenities include full-time attended entrance, elevator attendants, a full-time live-in resident manager, private storage, bike storage, and laundry room. The Studio Building is pet friendly, and allows pied-a-terre ownership with board approval
- Type:
- Apartment
- Sq.Ft.:
- 756
- Status:
- Active
- Beds:
- 1
- Year built:
- 1964
- Baths:
- 2.00
- MLS#:
- RPLU-33423071380
ADDITIONAL INFORMATION
OPEN HOUSE SUN NOV 10th from 230-330 by appointment! Glorious wreck available to create your dream home on this blank canvas comprised of 765 sq ft of interior space and even more of outdoor terrace spaces (total indoor/outdoor sq ft is approx 1550 sq ft!). This high floor one bedroom has two huge terraces, one facing East, and one facing West, and is located in a most conveniently located coop building located right next to the 2nd Ave Q train with numerous restaurants and shopping close by.Located on a tree-lined Upper East Side Street near Third Avenue, 210 East 63rd Street is a boutique non doorman cooperative with 74 units and has a laundry room in basement. The neighborhood offers a full range of amenities including restaurants, shopping, parks, and convenient access to the rest of the city via the Q and F trains. Local restaurants like Tony's Di Napoli, Sushi Seki, JoJo, and Serendipity, abound, offering a wide array delicious dining or you can indulge your inner "Julia" with ingredients from nearby Whole Foods or Katagiri Japanese grocery. Bloomingdales and Lululemon just to name a couple in the area that will keep your new closets stocked. Exercise options include Equinox, Flywheel, SoulCycle, Sports Club/LA, as well as a number of independent yoga studios, and for those who enjoy exercising outdoors, the building is located near Central Park and the East River Esplanade for those desiring outdoor exercise. Pied a terres , parents buying for children, and co-purchasing are all allowed but requires board approval on all cases. Pets are allowed with board approval. Easy to show.
- Type:
- Apartment
- Sq.Ft.:
- 600
- Status:
- Active
- Beds:
- 1
- Year built:
- 1968
- Baths:
- 1.00
- MLS#:
- OLRS-750797
ADDITIONAL INFORMATION
Nestled in the vibrant heart of the Upper East Side, this sun-drenched corner home boasts breathtaking, unobstructed views. With ample natural light illuminating every corner, this spacious unit features generous closet space and a versatile alcove area that easily transforms into a comfortable bedroom. The Phoenix is a prestigious luxury Emery Roth building that offers top-tier white-glove services such as a concierge, 24/7 doorman, and live-in superintendent. Additional amenities include storage, central laundry room, a bike room, and an on-site parking garage. Pets and pied a terre are permitted, as are in-unit washer/dryers with board approval. The most convenient Upper East Side location in close proximity to restaurants, food shopping, parks and subway stations. * Apartment is currently configured as an alcove studio, putting up a wall is allowable with Board approval as it has been done in other A lines.
$1,250,000
860 5th Ave Unit 2L New York, NY 10065
- Type:
- Apartment
- Sq.Ft.:
- 1,200
- Status:
- Active
- Beds:
- 1
- Year built:
- 1950
- Baths:
- 2.00
- MLS#:
- RPLU-21923048961
ADDITIONAL INFORMATION
Prime Fifth Avenue - Featuring an Extraordinary Private Terrace! This unique apartment boasts one bedroom, a study/home office, and a large private terrace, all on a prime Fifth Avenue block! The apartment has grand dimensions: approx. 1200 SF of interior space and almost 500 SF of private outdoor space! There is a grand entry gallery that leads to a large living/dining room featuring attractive moldings, Venetian plaster walls, and a picture window that overlooks the terrace. The spacious windowed kitchen contains rosewood cabinetry and Sub Zero, Miele, and Bosch appliances. A sunny extra room can function as a study, home office, or guest bedroom. There is abundant storage throughout with eight closets. The terrace, accessible both through doors in the living room and the study, receives southern and eastern light throughout the day and is ideal for seasonal entertaining or quiet solitude. There is central A/C, washer/dryer hook-ups in the unit, and a storage bin is included. This charming home would make a great primary residence or an ideal pied-a-terre. 860 Fifth Avenue, on a prime Fifth Avenue block, is a top full-service doorman building with doormen, porters, elevator attendants, and a full time concierge. There is also a fitness center and garage in the building. There is an ongoing monthly assessment of $325.57 for building repair work, and a 2% flip tax. Pied-a-terres, pets, and 50% financing are permitted.
$1,895,000
305 E 61st St Unit 301 New York, NY 10065
- Type:
- Apartment
- Sq.Ft.:
- 1,195
- Status:
- Active
- Beds:
- 1
- Year built:
- 1905
- Baths:
- 2.00
- MLS#:
- RPLU-618222921321
ADDITIONAL INFORMATION
Archive Lofts, where Tribeca-style living meets an East side address. This one-of-kind loft conversion that refashions a historic former art warehouse, discreetly tucked away in Lenox Hill. Archive Lofts delivers something completely unexpected: a rare opportunity to experience character and downtown atmosphere unlike anything else uptown. Archive Lofts offers 35 top-of-the-line condominium residences developed by Forkosh Development Group, with interiors by Forkosh Design Group, and architecture by C3D. Residence 301 is a spacious 1,195 SF one-bedroom + home office two-bathroom residence featuring a 25 SF balcony. This exceptional home offers south and west exposures, 10-ft ceilings and 7-in wide plank engineered white oak floors. This gracious layout features an open kitchen with a large island that leads to an expansive 30-foot living and dining space. The balcony welcomes in an abundance of natural light through a floor-to-ceiling sliding glass door that creates a seamless flow from indoor to outdoor living. The state-of-the-art kitchen features a Miele appliance suite, garbage disposal, Colorado marble waterfall island, Scavolini integrated cabinetry, and Signature polished nickel fixtures. The primary suite features an oversized walk-through closet and a dual-vanity bathroom, with a deep soaking tub and separate glass walled shower, finished in Venatto porcelain honed floor and polished wall tile with Italian marble accent, and polished nickel fixtures. Additional features include a top-of-the-line Miele washer-dryer, an abundance of storage and closet space, as well as radiant heat in all full bathrooms. Archive lofts offers a curated list of private amenities including a 24-hour attended lobby, fitness studio, bicycle storage, resident lounge, and a furnished roof deck complete with a wet bar and outdoor grill. For added recreation, private rooftop terraces are available for purchase. The complete offering terms are in an offering plan available from sponsor. File No. CD-16-0217. Sponsor ASF 61 LLC c/o Coral Realty 400 Broome Street, 11th Floor New York, New York 10013. Equal Housing Opportunity. Purchasers may rely only on the Offering Plan, not marketing materials, when deciding whether to purchase a Unit. Sponsor reserves the right to make changes in accordance with the terms of the Offering Plan. The projected real estate taxes for the first year of operation contained in this advertisement are based on an assessment of the building before construction is complete. Purchasers are advised that real estate taxes may increase materially when the building is reassessed after construction is complete. Note: photography is of the exact or similar unit represented within the building.
$7,500,000
124 E 62nd St New York, NY 10065
- Type:
- Townhouse
- Sq.Ft.:
- n/a
- Status:
- Active
- Beds:
- 5
- Year built:
- 1869
- Baths:
- 7.00
- MLS#:
- PRCH-20972104
ADDITIONAL INFORMATION
Location! Location! Location! On one of the city’s best tree-lined blocks in Lenox Hill, just down the block from the prestigious Knickerbocker Club, 124 East 62nd Street offers the privacy and allure of Townhouse living in a highly sought after Manhattan neighborhood. This enchanting 18.75’ wide property’s white brick façade with soaring black shuttered windows and a rare front balcony cascading with verdant Ivy, welcomes you home through black wrought-iron gates tipped with soft golden hues. This wonderful Italianate Townhouse, built in 1901 and beautifully designed thoughtfully melding a combination of romantic country living and a lush, serene retreat offering an instant respite from the bustling city scape. GARDEN LEVEL: Enter the gracious entry foyer highlighted by an elegant, open curved staircase which is illuminated by a large domed skylight. Descending into a large Sitting Room, you will discover 1 of the homes 4 wood-burning fireplaces and the generous Dining Room with floor to ceiling glass doors. The large south facing Garden harbors lush plantings complete with a tranquil Zen-like fountain. The chef’s Kitchen, with a private entrance, has a nearby Elevator that services the property’s full 5 floors. PARLOR FLOOR: A wonderful second entertaining level awaits with a highlight; the property’s spectacular sun-drenched Solarium. This floor also offers a wonderful Living Room space which showcases one of the homes many fireplaces as well as a thoughtful Library with full length planted Juliette Balcony and Butlers Pantry. THIRD AND FOURTH FLOORS: These private and generous Bedroom Floors contain the Primary Bedroom with fireplace and an extra-large dressing room plus 3 additional bedrooms and 4 Full Bathrooms. LOWER FLOOR: The elevator services this level as well and contains the property’s laundry room with an extra bathroom and abundant storage areas. This space also offers future flexibility for a wine cellar, fitness center, home theater office and more! 124 East 62nd Street is conveniently located near upscale shops, fine dining, and cultural institutions, and is an ideal Townhouse for elegant entertaining and comfortable family living. With timeless charm and a secure and peaceful environment, this perfectly located townhouse is arguably the best-priced option in the East 60’s right off Park Avenue, making it a property not to be missed!
$2,495,000
870 5th Ave Unit 11D New York, NY 10065
- Type:
- Apartment
- Sq.Ft.:
- 1,600
- Status:
- Active
- Beds:
- 2
- Year built:
- 1949
- Baths:
- 3.00
- MLS#:
- RPLU-798323054571
ADDITIONAL INFORMATION
BEST VIEWS ON FIFTH AVENUE at 68th Street, a fabulous location close to museums and wonderful shopping for everything! Welcome to the elegant 870 Fifth Avenue jewel, 11D. A light filled two bedroom, two and a half bath corner apartment with direct views of Central Park and iconic buildings of midtown and the westside is now for sale. An entrance to Central Park is just across Fifth Avenue. The large inviting foyer has a powder room and three closets. As one enters, one is drawn into the living dining area because of the breath-taking views of Central Park, midtown and westside skylines through huge picture windows. From the library or en-suite bedroom, there is another huge picture window facing the park with views to the south, west. and north. Two additional windows illuminate the space. The primary bedroom has just been renovated and has new cove lighting. The entire exquisite home has been recently skim coated and painted. The two and a half bathrooms are tiled with natural stone. The sun filled windowed kitchen with dining area has produced many gourmet meals. There are white cabinets and granite counter tops in the eat-in kitchen. There also is a service entrance next to the kitchen with a Miele washer and a Miele dryer plus storage. There is a private storage cage in the basement which comes with the sale. There is also a spacious laundry room in the basement. Close to Museum Mile, the Frick Museum, the Metropolitan Museum, and the Museum of Modern Art, 870 Fifth is the perfect location. Designed by William I. Hohauser, 870 Fifth Avenue was built in 1949 in a perfect location at 68th Street steps from Central Park on Fifth Avenue. The lobby of 870 Fifth Avenue is very inviting. There are attended elevators and a concierge. There is a new gym and a lovely roof deck. Small dogs are permitted in this pied-a terre friendly coop. There are 104 apartments and 20 stories. Financing may not exceed 50% of the purchase price. 3% Flip Tax. Contact me today for a showing.
$6,550,000
40 E 66th St Unit 4B New York, NY 10065
- Type:
- Apartment
- Sq.Ft.:
- 2,455
- Status:
- Active
- Beds:
- 3
- Year built:
- 1929
- Baths:
- 4.00
- MLS#:
- RPLU-5123050225
ADDITIONAL INFORMATION
Welcome to an exquisite gem located at 40 East 66th Street! This breathtaking 3-bedroom, 4-bathroom Condo boasts a generous 2,455 square foot of living space designed to perfection, located in New York City's much-coveted Upper East Side. Upon entering unit 4B, you are greeted by a spacious and elegant living room that immediately invites comfort and exudes modern elegance. You'll enjoy a perfect setting for relaxing and entertaining, accented by a cozy, traditional woodburning fireplace, traditionally styled kitchen. Every chef's dream, this kitchen offers an abundance of workspace, pairing function with aesthetics. The residence presents north and west exposures, which allow natural light to flood the property. This sought-after white-glove, prewar, mid-rise condo building was designed by the acclaimed architect Rosario Candela and features 24-hour doorman and concierge service, gym, children's playroom, laundry room, bike room and a private storage space. Located in one of the most prominent New York City neighborhoods and just a block away is the world famous Central Park. Experience sophisticated living in one of upper east side's most desirable blocks surrounded by some of the finest restaurants, Madison Avenue's exclusive boutique stores and one-of-a-kind art galleries. Virtually staged -
- Type:
- Apartment
- Sq.Ft.:
- n/a
- Status:
- Active
- Beds:
- n/a
- Year built:
- 1961
- Baths:
- 1.00
- MLS#:
- RPLU-429223049785
ADDITIONAL INFORMATION
RENOVATED STUDIO IN PRIME UES LOCATION An oversized dining foyer leads to an sunny living room with separate sleeping area highlighted by large windows, elegant dark stained hardwood floors, custom build ins and dry bar with wine refrigerator. The kitchen is well appointed with stainless steel appliances, a marble countertops and backsplash as well as custom cabinetry. The dressing room abounds ample storage and has a vanity that leads to the spa like renovated bath. Built in 1963, this lovely cooperative is located on the corner of 63rd Street & Third Avenue and has a doorman, laundry, storage and garage (subject to availability and fee). The building permits co-purchasing, guarantors, and pied-a-terres. Conveniently situated next to the new Q/F subway entrance, close to interesting boutiques and many fine restaurants and schools. There is a special assessment in the amount of $60.00 per month ending 10/2024 and an operating assessment in the amount of $270.55 per month ending in 12/2024
$6,700,000
327 E 65th St New York, NY 10065
- Type:
- Townhouse
- Sq.Ft.:
- 6,509
- Status:
- Active
- Beds:
- 4
- Year built:
- 1920
- Baths:
- 7.00
- MLS#:
- COMP-165726042217766
ADDITIONAL INFORMATION
Majestic, rarely available and impeccably maintained, this Mixed-Use Townhouse in Prime Lenox Hill boasts three market rate residential units over 3,000 SF of office space. With its elegant curb appeal and high income potential, 325 E 65th St offers an array of possibilities for savvy investors or creative endusers. As you walk through the finely appointed brick gate you are greeted by a courtyard with greenery and tile work that create warmth and serenity. Two separate entrances provide a convenient and practical divide between the commercial space and the residential apartments above. The commercial space, currently vacant, was previously used as a medical office cleared for on-site surgical procedures. It spans over two floors with over 3,000 square feet of usable space. Six half bathrooms, two waiting areas and 7 additional office rooms create an array of possibilities. The basement, measuring approximately 1,680 SF, was used as additional office and storage space creating additional income. Three residential units sit above; a two bedroom, one bedroom and a studio. These units have been recently renovated with new kitchens, central a/c, new bathrooms and a washer/dryer in unit #2. Working fireplaces, high ceilings, exposed brick and large private outdoor spaces add to the appeal these apartments offer. Conveniently near major medical centers, transportation and shopping, 327 East 65th Street presents an unparalleled opportunity for a modern, sophisticated buyer seeking a property with limitless potential in one of Manhattan's most coveted neighborhoods. Don't miss out on this extraordinary offering.
$1,275,000
205 E 63rd St Unit 11BA New York, NY 10065
- Type:
- Apartment
- Sq.Ft.:
- n/a
- Status:
- Active
- Beds:
- 4
- Year built:
- 1963
- Baths:
- 3.00
- MLS#:
- RPLU-33423032851
ADDITIONAL INFORMATION
Full maintenance is $9,402-Owner will rebate 50% of the current maintenance for 10 years. Effective maintenance after rebate is $4,701 per month. Total rebate to buyer is $564,120. Making this over 2500 square foot home an unbelievable deal at just $710,880. That's $284 per square foot, unheard of on the Upper East Side! This bright and expansive 11th floor, 7.5 room corner home sits high above the city with fabulous city views, four exposures, a massive entertaining expanse, fully equipped eat-in kitchen, beautiful private terrace, work-from-home options, and a flexible layout! Two-and-a-half apartments were combined to create an over 2,500 SF home that is sun-filled, with 4-bedrooms, 3-baths in the heart of the Upper East Side in a great full-service building. Wonderfully upgraded and maintained by the same owner for over five decades, this is a much-loved and cared-for home. The spectacular entertaining expanse offers a huge 23' living room with a beautiful outdoor terrace, a 21' formal dining room that can accommodate large scale entertaining with seating up to 24, a media area with 5' TV, plentiful storage and bay window and a breakfast dining area with wet bar with slate floors, sink, new, full-size beverage refrigerator, and plentiful storage. The expanse is surrounded by a sunny southern exposure with open city views. There are custom built-in buffet counters throughout the living and dining rooms. The large eat-in, two-windowed, custom Bulthaup kitchen is a bright and airy space with top-line appliances that include a Sub-Zero refrigerator, Viking double wall ovens, Gaggenau stovetop and hood, Bosch dishwasher, Asko washer and dryer and two sinks. This chef's kitchen is filled with generous cabinet and cleverly concealed closet storage including a built-in ironing closet, marble counters and stainless backsplash. The apartment features oversized windows, hardwood floors (diagonal plank in the living room and dining room), HVAC units, custom built-ins throughout, renovated spa-like baths and generous storage throughout. The foyer boasts custom counter, drawers, and built-in mirror. The private resident's wing features three, large and bright bedrooms and two windowed, full baths with heated slate floors, imported glass tile, and glass shower enclosures with cut outs to turn on the water before getting in. The primary suite boasts excellent storage and a renovated en-suite bath with an additional heated towel rack and six-mirrored, Robern medicine cabinets with outlets. There are two exposures and private access to the terrace with a bright southern exposure from the primary suite. The combination home was expanded to include a huge, private office with conference capabilities, two built-in desks and storage built-ins with filing cabinets and a full bathroom on the opposite end of the home that is flexible in its utility. This space can easily convert to a primary suite, private guest area/bedroom, a den/media room or as is currently configured as a private office secluded from the rest of the home and with its own private entrance. 205 East 63rd Street is a full-service cooperative building with full-time doorman and live-in superintendent. Pets and pieds-a-terre are permitted with board approval. There is a renovated laundry room and washer/dryers are permitted in the apartments with board approval. A discounted rate is provided for both electricity and cable. The garage offers a discounted monthly rate for shareholders. This is a land-leased building. The lease expires in 2097. The full maintenance is currently $9,402. Seller is paying a maintenance rebate of $4,701per month for 10 years.
- Type:
- Apartment
- Sq.Ft.:
- n/a
- Status:
- Active
- Beds:
- 2
- Year built:
- 1960
- Baths:
- 2.00
- MLS#:
- RPLU-5123022676
ADDITIONAL INFORMATION
You will love the expansive, bright, wide open views of this spacious, quiet, convertible 3-bedroom home with a terrific flexible layout and fantastic northern light pouring in all day. Gracious entry foyer and large 29-ft living room, two split oversized bedrooms, a large windowed dining alcove that can easily be converted to a 3rd bedroom or den/office (see floorplan), a classic black and white kitchen, 2 full baths, and tons of closet space. This great layout also offers the option of opening the kitchen to the living room to make a generous, open-plan great room if desired. You can move right in and use the home as is, or you can put your stamp on it and make it your dream home. This home (approx 1350sf) has grand proportions, sun-filled city views, hardwood floors, HVAC units in every room (including the dining alcove), an oversized primary bedroom with en suite bathroom, and the option to convert the windowed dining alcove to a 3rd bedroom, den, or home office. This is a wonderful opportunity for the discerning buyer to purchase a lot of space in prime Lenox Hill at a great price! Nestled on a tree-lined street,150 East 61st Street is a pet-friendly, full-service coop with great financials, 24-hour doorman, live-in super, wonderful staff, gym, common laundry, storage, bike room, community room, and an on-site parking garage. Terrific Lexington Ave location on a beautiful street in one of Manhattan's most desirable areas. Right at your doorstep are the 4/5/6/N/R/W/Q/F subway lines, many bus options, Central Park, Bloomingdale's, Equinox, and some of the finest restaurants and shopping in Manhattan. Relaxed board allows pied-a-terre, subletting, copurchasing, and foreign buyers. The building has excellent financials and one of the best land leases in NYC -- the terms are locked in for the next 85 years with NO escalations and many features that benefit shareholders. Maximum 70% financing. Note: Listed maintenance is the TOTAL monthly and includes an ongoing special assessment of $1,645/mo.Schedule an appointment to view this special home today!
ADDITIONAL INFORMATION
This spacious 1-bedroom apartment is located in the prestigious Lenox Hill neighborhood of Manhattan. With approximately 625 square feet of living space, the apartment offers a well-designed layout. Situated in one of the most convenient locations in Manhattan, residents enjoy perfect access to Central Park, Michelin-starred restaurants, and Madison Avenue shopping. Transportation options, including subway lines 4/5/6/F/N/Q/R/W, provide easy connectivity throughout the city. The apartment itself is in excellent condition, featuring abundant closet space, sun-flooded southern exposure, large windows, stainless steel appliances, and central air conditioning. The building is a well-run coop with solid financials, offering full-service amenities such as a pet-friendly policy, 24-hour doorman, live-in super, fitness room, laundry room, bicycle room, private storage, and on-site parking garage. Recent capital improvements, including new central air-conditioning, new sidewalks, new roofs, upgraded elevators, and renovated lobby and hallways, ensure a well-maintained and modern environment. Ownership options, such as pied-a-terre, foreign purchasers, co-purchasing, gifting, and parents purchasing, are permitted with board approval. Financing is available for up to 70% of the purchase price. Subletting is allowed after one year, limited to a maximum of two years. Despite being a land-lease building, the lease was re-negotiated in 2010 and runs until 2109, mitigating the challenges typically associated with land-lease co-ops. This spacious and well-maintained apartment offers a prime opportunity to own a residence in one of Manhattan's most prestigious and convenient neighborhoods. With its desirable features, full-service amenities, competitive selling price, and proximity to key attractions, it presents a compelling option for comfortable and luxurious living in the heart of the city.
$2,295,000
200 E 66th St Unit C1801 New York, NY 10065
- Type:
- Apartment
- Sq.Ft.:
- 1,347
- Status:
- Active
- Beds:
- 2
- Year built:
- 1951
- Baths:
- 2.00
- MLS#:
- RPLU-21923033516
ADDITIONAL INFORMATION
Here is an exceptional high-floor, split two-bedroom, two-bathroom apartment with private outdoor space in the beloved Manhattan House. The large windows frame open northern views uptown and bring great light into the apartment. The wide entry foyer welcomes you into the sunny apartment which boasts generously sized rooms throughout the home. There is a windowed chef's kitchen adjacent to the foyer, which could also serve as a great dining area should you so choose. This kitchen is outfitted with Caesarstone quartz countertops and stainless steel Viking appliances, including a wine fridge. The large living room opens to a lovely balcony with Northern exposures and also gives you a great view west and east up and down 66th Street. The custom-outfitted primary bedroom is replete with storage space, thanks to the three closets and custom built-in cabinetry. The primary bedroom has an en-suite bathroom with standing shower. The second bedroom is also large and can comfortably fit either a king-sized bed or act as a very comfortable den/home office. This apartment also boasts beautiful hardwood floors, an in-unit W/D closet, lovely moldings and central cooling/heat via thermostats. Everything at the Manhattan House is designed and constructed to make sure you're as comfortable as possible. The building's services include a 24-hour building staff, full-time resident manager, live-in super, and a porte corchere. The crown jewel of what the Manhattan House has to offer is The Rooftop Manhattan Club, consisting of 10,000sqft of interior and exterior space, a 3,000 sqft gym, and children's playroom. There is bike storage and a garage on-site. The icing on the cake is that all of these amenities are included in your extremely reasonable monthly common charges. Please note the apartment is currently tenant occupied. There is a monthly assessment of $1,350.58 for facade work until December 2024.
- Type:
- Apartment
- Sq.Ft.:
- 465
- Status:
- Active
- Beds:
- n/a
- Year built:
- 1990
- Baths:
- 1.00
- MLS#:
- RPLU-33423027483
ADDITIONAL INFORMATION
Spacious, tranquil, and well-lit studio apartment with high ceilings and large windows offering serene views of the building's garden courtyard. Your new home features a galley kitchen with updated appliances, a marble bathroom, a large walk-in closet ready for your customization, hardwood floors, central heating & air conditioning, and an LG washer & dryer. Located at 205 East 68th Street in the Townhouse section of a large condominium at 200 East 69th Street, Unit T5B provides luxurious, full-service living within the intimacy and charm of a boutique building. The building boasts newly renovated hallways, 24-hour doorman, concierge, resident manager, fitness center, garden courtyard, playground, and on-site attended parking garage (operated by a third-party company). This prime Upper East Side location offers proximity to shopping, restaurants, and various transportation options (6 Train at 68th/Lexington, Q Train at 72nd/Second, M66 Crosstown Bus, and Citi Bike at 68th/Third).
IDX information is provided exclusively for consumers’ personal, non-commercial use, that it may not be used for any purpose other than to identify prospective properties consumers may be interested in purchasing, and that the data is deemed reliable but is not guaranteed accurate by the MLS. Per New York legal requirement, click here for the Standard Operating Procedures. Copyright 2024 Real Estate Board of New York. All rights reserved.
The information is being provided by Brooklyn MLS. Information deemed reliable but not guaranteed. Information is provided for consumers’ personal, non-commercial use, and may not be used for any purpose other than the identification of potential properties for purchase. Per New York legal requirement, click here for the Standard Operating Procedures. Copyright 2024 Brooklyn MLS. All Rights Reserved.
New York Real Estate
The median home value in New York, NY is $1,386,180. This is higher than the county median home value of $1,187,100. The national median home value is $338,100. The average price of homes sold in New York, NY is $1,386,180. Approximately 29.48% of New York homes are owned, compared to 49.07% rented, while 21.46% are vacant. New York real estate listings include condos, townhomes, and single family homes for sale. Commercial properties are also available. If you see a property you’re interested in, contact a New York real estate agent to arrange a tour today!
New York, New York 10065 has a population of 210,200. New York 10065 is more family-centric than the surrounding county with 34.66% of the households containing married families with children. The county average for households married with children is 25.3%.
The median household income in New York, New York 10065 is $139,495. The median household income for the surrounding county is $93,956 compared to the national median of $69,021. The median age of people living in New York 10065 is 41.5 years.
New York Weather
The average high temperature in July is 84.9 degrees, with an average low temperature in January of 26.5 degrees. The average rainfall is approximately 47.9 inches per year, with 26.1 inches of snow per year.
